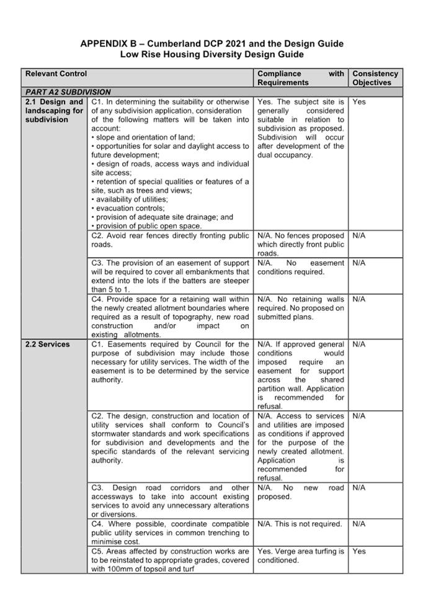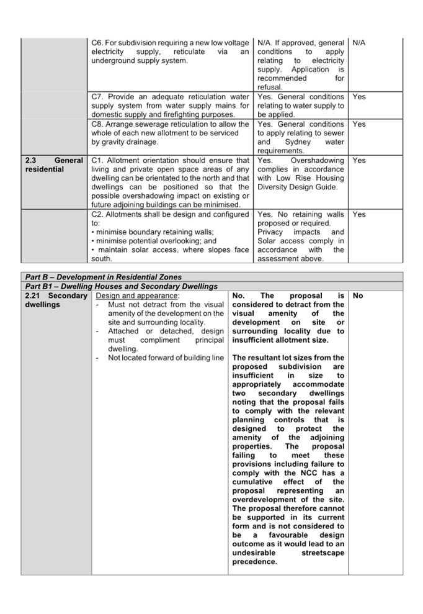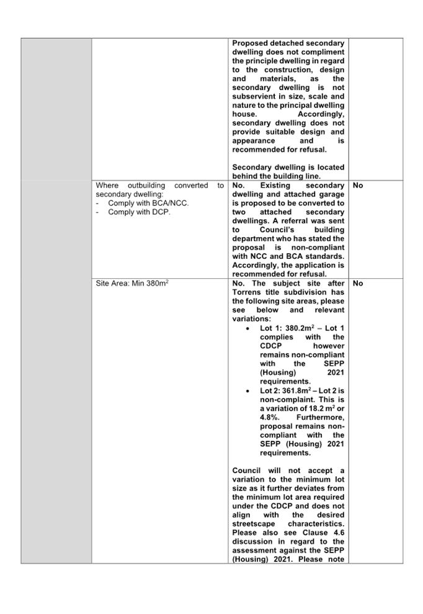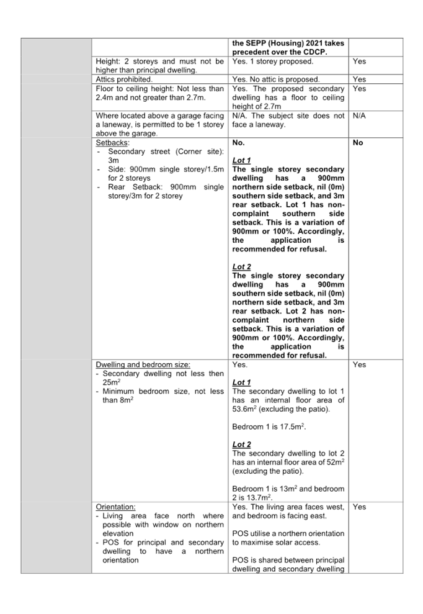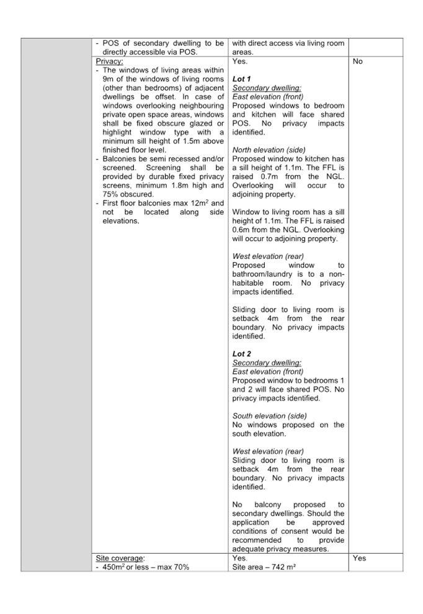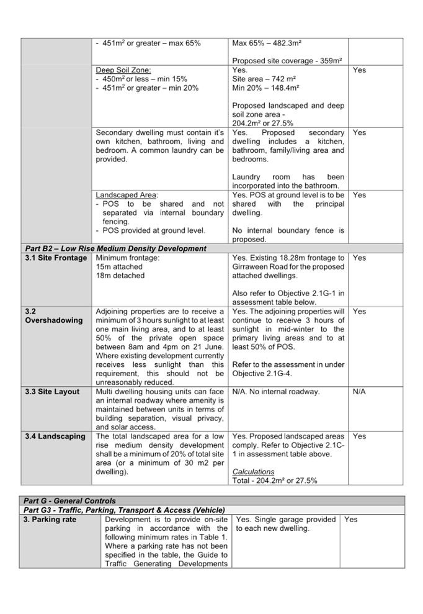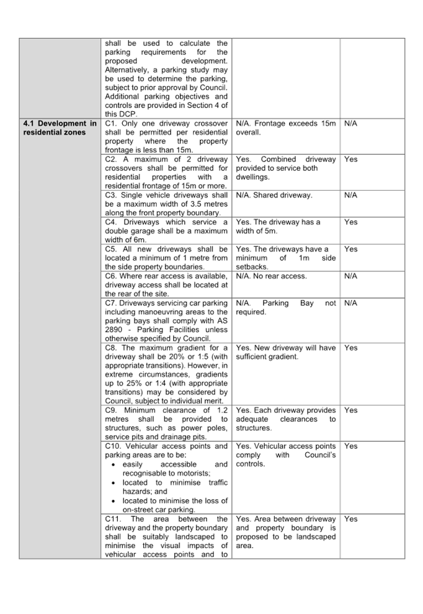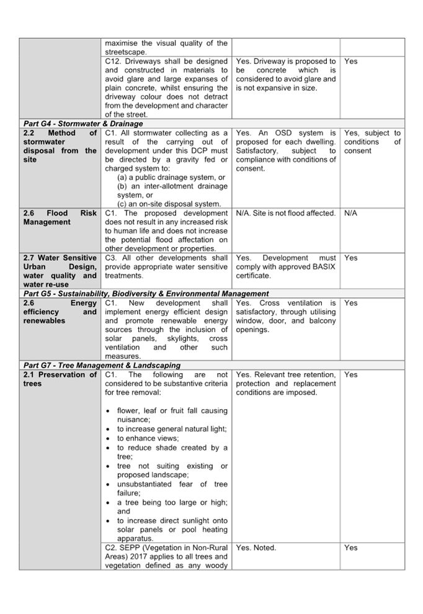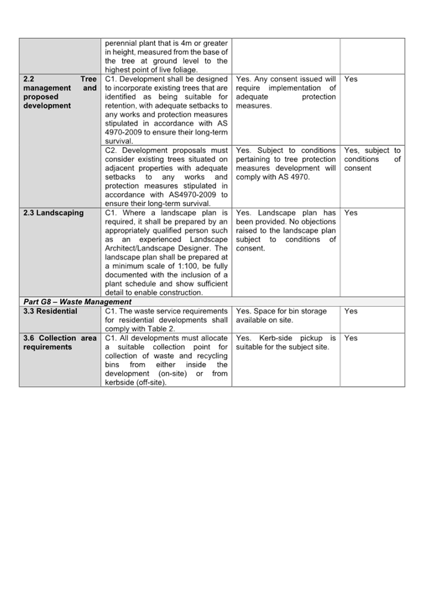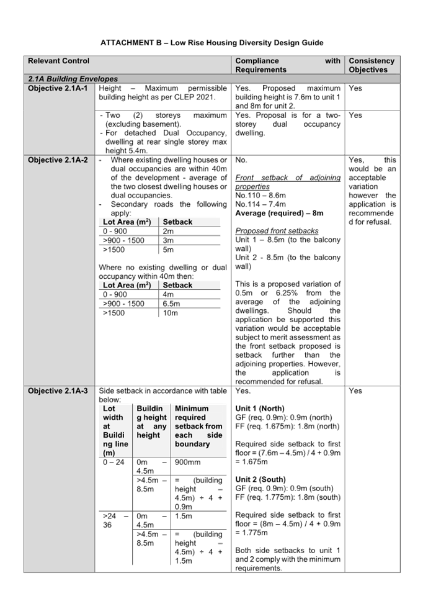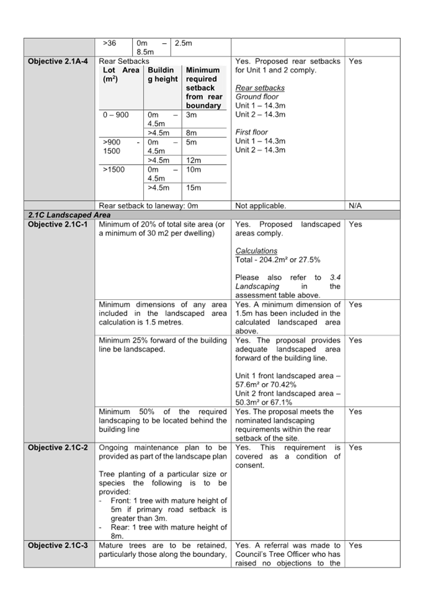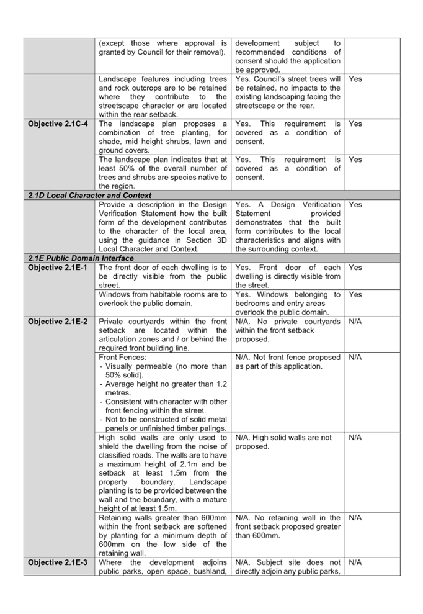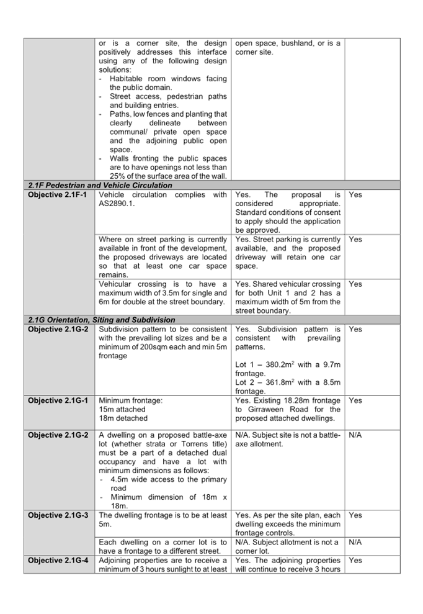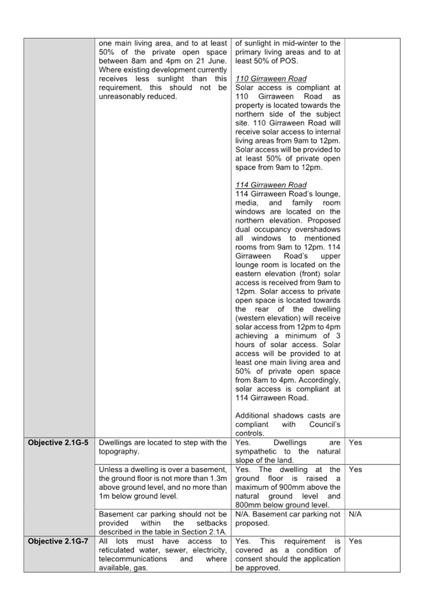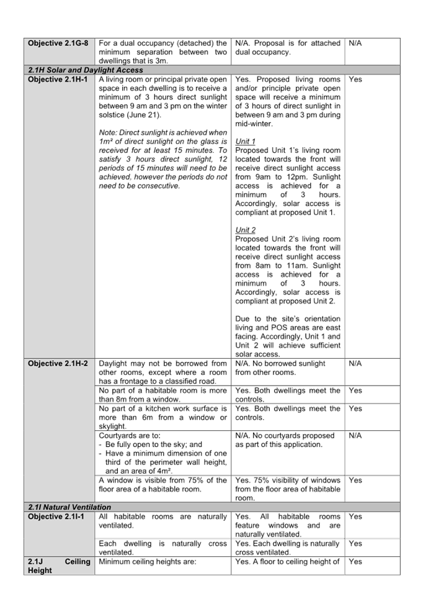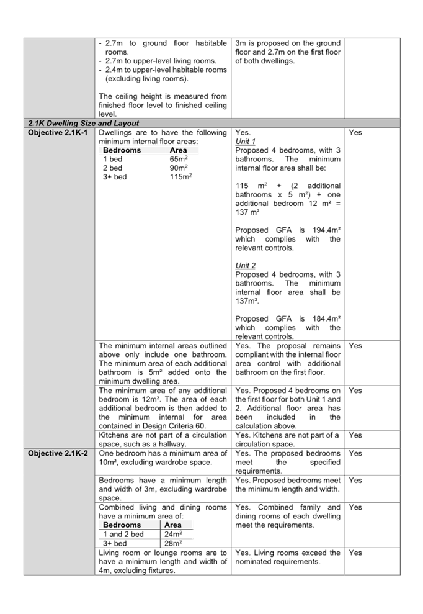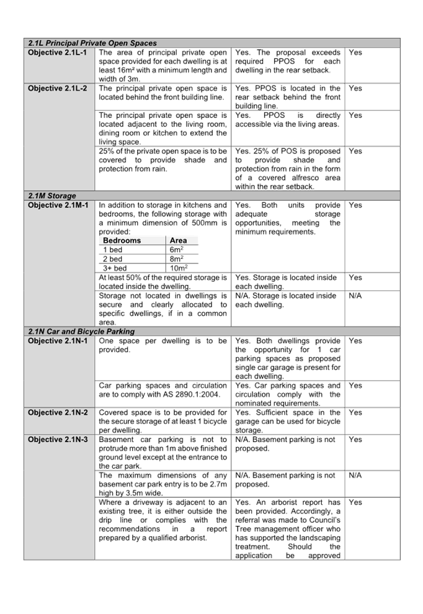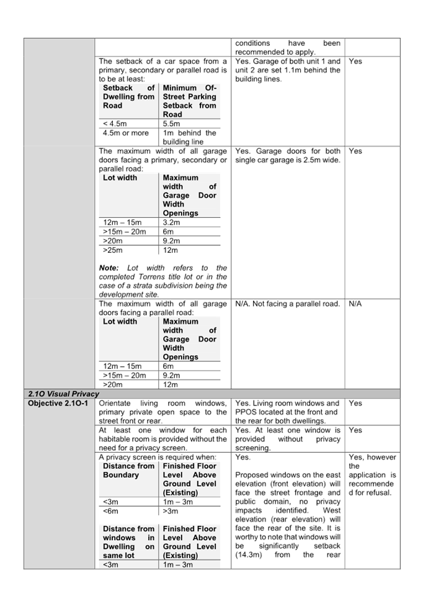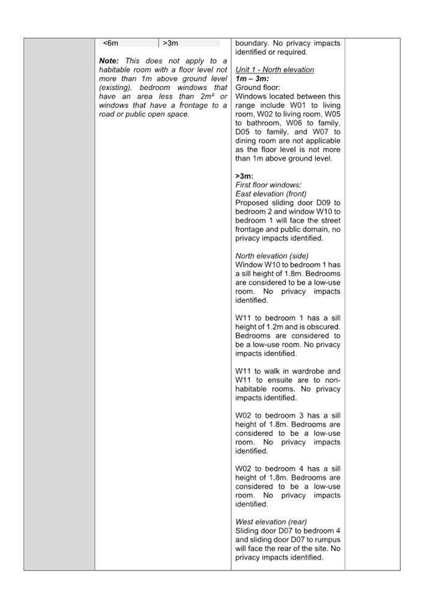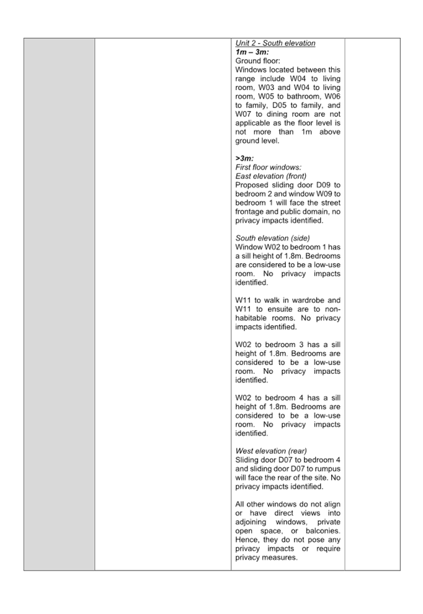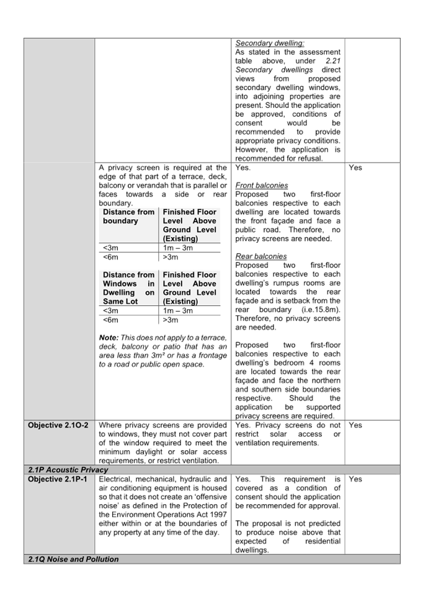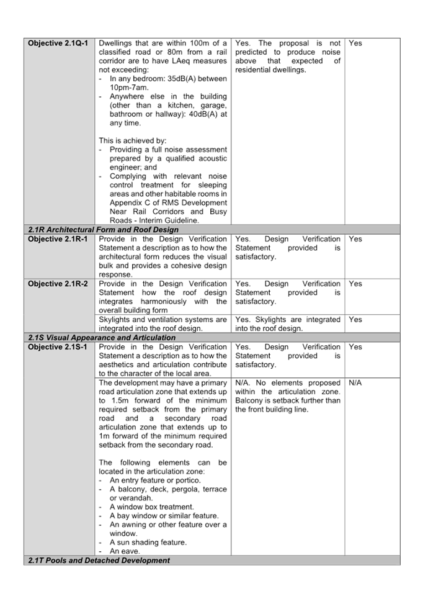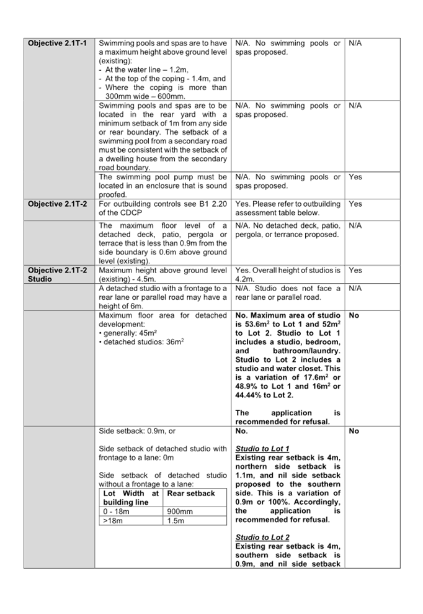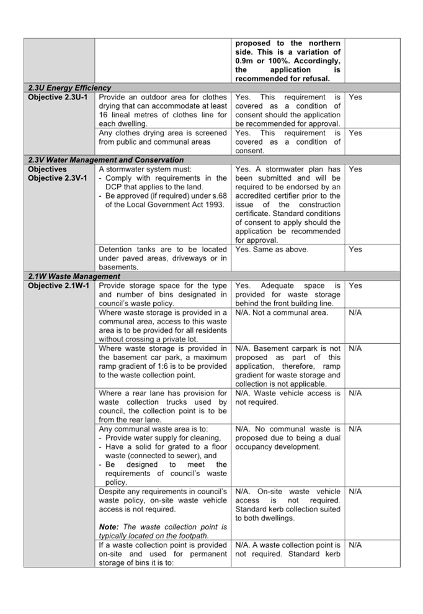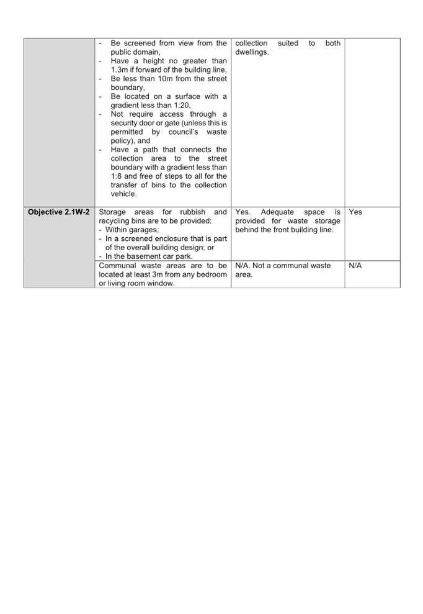Cumberland Local Planning Panel Meeting
7 May 2025
A meeting of the Cumberland Local
Planning Panel will
be held at 11:30am via Zoom on Wednesday, 7 May 2025.
Business as below:
Yours faithfully
Peter J. Fitzgerald
General
Manager
ORDER OF BUSINESS
1. Receipt of Apologies
2. Declarations of Interest
3. Address by invited
speakers
4. Reports:
- Development
Applications
5. Closed Session Reports
Cumberland Local Planning Panel Meeting
7 May 2025
CONTENTS
Report No. Name
of Report Page
No.
Development Applications
ELPP009/25 Development
application - 5 Irwin Place, Wentworthville.............................. 5
ELPP010/25 Development
Application - 31 Mary Street, Lidcombe............................... 231
ELPP011/25 Development
Application - 112 Girraween Road, Girraween................... 459
Cumberland Local Planning Panel Meeting
7 May 2025
Item No: ELPP009/25
Development
application - 5 Irwin Place, Wentworthville
Directorate: Environment
and Planning
Responsible
Officer: Executive
Manager City Planning and Development
|
Application
lodged
|
21 October 2024
|
|
Applicant
|
I Wang
|
|
Owner
|
Zhang Wealth Investment Pty
Ltd
|
|
Application
No.
|
DA2024/0515
|
|
Description
of Land
|
5 Irwin Place WENTWORTHVILLE
Lot 6 in DP 239558
|
|
Proposed
Development
|
Demolition of existing
structures and construction of a five (5) storey co-living housing
development comprising of 30 single rooms over basement car parking
|
|
Site
Area
|
627.9sqm
|
|
Zoning
|
R4 High Density Residential
|
|
Disclosure
of political donations and gifts
|
Nil disclosure
|
|
Cost
of works
|
$3,984,000.00
|
|
Heritage
|
No
|
|
Principal
Development Standards
|
Minimum Lot Size – Housing SEPP 2021 Cl.69(1)(b)(ii)
Permissible: 800 Square metres
Proposed: 627.9 Square metres
|
|
Height of Buildings –
CLEP 2021 Cl.4.3
Permissible: 15 metres
Proposed: 15 metres
|
|
Floor Space Ratio –
CLEP 2021 Cl.4.4
Permissible: 1.5:1 + 10%
Housing SEPP 2021 bonus = 1.65:1
Proposed: 1.63:1
|
|
Issues
|
Minimum lot size
|
1. Development
Application No. DA2024/0515 was lodged on 21 October 2024 for the demolition of
existing structures and construction of a five (5) storey co-living housing
development comprising of 37 single rooms over basement car parking.
2. The
application was publicly notified to occupants and owners of the adjoining
properties for a period of 14 days between 31 October 2024 and 14 November
2024. In response, 8 unique submissions were received.
3. The
applicant amended the proposal on 17 January 2024 by reducing the number of
rooms to 30 single rooms. This amendment was not renotified as it is not a
greater environmental impact.
4. The variations are as follows:
|
Control
|
Required
|
Provided
|
% variation
|
|
Housing SEPP 2021
Cl.69(1)(b)(ii)
Minimum Lot Size
|
800sqm
|
627.9sqm
|
21.51%
|
|
Housing SEPP 2021
Cl.69(2)(a)(ii)
|
Side setback: 3m
Rear Setback: 8.48m
(20% the length of the site)
|
Side setback: 2.87m.
Rear Setback: 8m.
|
Side setback: 0.04%.
Rear setback: 0.06%.
|
|
Housing SEPP 2021
Cl.69(2)(b)
|
6m separation up to
level 4.
9m separation up to
level 8.
|
3.25m to boundary (13.45m
separation between buildings)
|
45.83% up to level 4. 63.89% on level 5.
|
5. The
application is referred to the Panel as the proposal contravenes a development
standard by more than 10%.
6. The
application is recommended for approval subject to the conditions as
recommended in the Council’s assessment report.
Subject Site and Surrounding
Area
The subject site forms Lot 6 in DP
239558 and is identified as 5 Irwin Place Wentworthville. A single storey older
style dwelling currently occupies the site.
The site is an irregular shaped
allotment located on the northern side of Irwin Place Wentworthville with a
frontage to Irwin Place of 13.715m and an overall site area of 627.9sqm. The
subject site is zoned R4 – High Density Residential under the Cumberland
Local Environmental Plan 2021 (CLEP 2021).
The site adjoins Irwin Place Park
on its northern and western side and to the eastern side is a recently
constructed 5 storey residential flat building. South of the site is zoned R2
Low Density Residential where a number of single and double storey dwelling
houses exist on the opposite side of Irwin Place.

Figure
1 – Locality Plan of subject site highlighted in purple [Source:
Intramap]

Figure
2 – Aerial view of subject site highlighted in purple [Source: Intramap]

Figure 3 – Street view of subject site as seen from Irwin Place
Description of The Development
Council has received a development application for the
demolition of existing structures and construction of a five (5) storey
co-living housing development comprising of 30 single rooms over basement car
parking. The detailed breakdown of the proposal is shown below:
· Demolition of all
existing structures including the single storey dwelling, vehicular crossing
and associated handstand surfaces. Removal of 7 trees with a maximum height of
17.5m (four being within the subject site and three within the adjoining public
open space).
· Construction
consisting of the following:
|
Level
|
Details
|
|
Basement
Level
|
- 6 x car parking spaces (inclusive
of 1 disabled parking space)
- 6 x bicycle space
- 6 x motorcycle space
- Lift and staircase
- Bulk waste room
- Storage room
- Main entrance driveway
|
|
Ground
Floor
|
- 3 x rooms each with an ensuite and
space for a kitchenette (inclusive of 1 x managers room)
- Managers work space room
- 1 x communal living area with water
closet and kitchenette
- 1 x common laundry
- Lift and staircase
- Bin storage area
- Communal open space at the rear
|
|
Level
1
|
- 7 x rooms
each with an ensuite and kitchenette
- 1 x
communal living area with water closet and kitchenette
- 1 x
common laundry
- Lift and
staircase
|
|
Level 2
|
- 7 x rooms each with an ensuite and
kitchenette
- 1 x communal living area with water
closet and kitchenette
- 1 x common laundry
- Lift and staircase
|
|
Level 3
|
- 7 x rooms each with an ensuite and
kitchenette
- 1 x communal living area with water
closet and kitchenette
- 1 x common laundry
- Lift and staircase
|
|
Level 4
|
- 6 x rooms each with an ensuite and
kitchenette
- 1 x communal living area with water
closet and kitchenette with a balcony facing north
- 1 x common laundry
- Lift and staircase
|
History
· PL2023/0077
– Pre-Lodgement meeting dated 8 February 2024 for the construction of a
40 room boarding house with basement parking
Applicants Supporting Statement
The applicant has provided a Statement of Environmental
Effects prepared by Planning Ingenuity dated 26 September 2024 and was received
by Council on 27 September 2024 in support of the application.
Contact With Relevant Parties
The assessing officer has undertaken a site inspection of
the subject site and surrounding properties and has been in regular contact
with the applicant throughout the assessment process.
Internal Referrals
Development Engineering
The development application was referred to Council’s
Development Engineer for comment who has advised that the proposal is
satisfactory and therefore can be supported subject to recommended conditions
of consent.
Tree Management
The development application was referred to Council’s
Tree Management Officer for comment who has advised that the development
proposal is satisfactory and therefore can be supported subject to recommended
conditions of consent.
Environmental Health
The development application was referred to Council’s
Environmental Health Officer for comment who has advised that the proposal is
and therefore can be supported subject to recommended conditions of consent.
Public Spaces Planning and Design
The development application was referred to Council’s
Parks & Open Space Officer for comment who has advised that the development
proposal is satisfactory and therefore can be supported subject to recommended
conditions of consent including the provision of seven replacement trees within
the park.
Waste Management
The development application was referred to Council’s
Waste Management Officer for comment who has advised that the development
proposal is and therefore can be supported subject to recommended conditions of
consent.
External Referrals
Endeavour Energy
The development application was referred to Endeavour Energy
for comment who has advised that the development proposal is satisfactory and
therefore can be supported subject to recommended conditions of consent.
Sydney Water
The development application was referred to Sydney Water for
comment who has advised that the development proposal is satisfactory and
therefore can be supported subject to recommended conditions of consent.
Planning Comments
The provisions of any Environmental Planning Instruments
(EP&A Act s4.15 (1)(a)(i))
State Environmental Planning Policies
The development is affected by the following State
Environmental Planning Policies:
|
State
Environmental Planning Policies (SEPPs)
|
Relevant
Clause(s)
|
Compliance
with Requirements
|
|
State Environmental Planning Policy (Biodiversity and
Conservation) 2021.
|
Chapter 2 -Vegetation in non
Rural Areas.
|
Yes - The development
application involves the removal of 5 trees with a maximum height of 17.5m.
Council’s Tree
Management Officer has reviewed the proposed tree removal and raised no
objections subject to conditions. The proposed vegetation removal is
considered acceptable.
|
|
Chapter 6 -
Water Catchments.
Sydney Harbour Catchment
|
It is determined that given the
location of the site location, a detailed assessment is not required given
that there is no direct impact upon the catchment and no direct impact upon
watercourses. As such, the development is acceptable.
|
|
State Environmental Planning Policy (Resilience and
Hazards) 2021.
|
Chapter 2 - Coastal
Management.
|
The subject site is not
identified as a coastal wetland or ‘land identified as “proximity
area for coastal wetlands” or coastal management area.
|
|
Chapter 4 - Remediation of
Land.
Part 4.6.
|
Part 4.6 - Contamination
and remediation to be considered in determining development application.
Comments
The application
was submitted with a Detailed Site Investigation Report, which conclude the
site can be made suitable for the proposed use. Council’s Environmental
Health Officer has assessed the application and raised no objections, subject
to conditions.
As such, it is
considered that the development application is satisfactory under Part 4.6 of
Chapter 4 of the State Policy.
|
|
State Environmental Planning
Policy (Industry and Employment) 2021.
|
Chapter 3 Advertising and
Signage.
|
No signage is proposed as part of the development
application and thus no assessment of signage is required.
|
|
State
Environmental Planning Policy (Sustainable Buildings) 2022
|
Chapter 2 Standards for
residential Development -BASIX
|
Schedule 7 of the Environmental Planning and Assessment
Regulation 2021 (EP&A Reg 2021), co-living development is not defined as
a BASIX building as below:
BASIX building means a building that
contains at least 1 dwelling, but does not include the following-
(a) Hotel
or motel accommodation
(b) A
boarding house, hostel or co-living housing that-
(i) Accommodates
more than 12 residents, or
(ii) Has
a gross floor area exceeding 300 square metres.
Accordingly, Chapter 2 is not applicable.
|
|
State Environmental Planning Policy (Housing) 2021
|
Part 3 Co-living Housing
67 Co-living housing may be
carried out on certain land with consent
|
Yes – The subject site is located within the R4 High
Density Residential zone. This Clause permits co-living housing in a zone
where residential flat buildings or shop top housing is permitted under
another environmental planning instrument. In this case, both of these uses
are permitted within the zone under the Cumberland Local Environmental Plan
2021 and therefore the Housing SEPP permits co-living housing on this site
with consent.
A detailed analysis of the provisions under this part is
provided under Attachment 6.
|
State Environmental Planning Policy (Housing) 2021
(Housing SEPP 2021)
As mentioned above, the Housing SEPP 2021 applies to the
development and a comprehensive assessment of the Housing SEPP 2021 is provided
at Attachment 6. An assessment has been undertaken against the relevant
provisions identified in Chapter 3, Part 3 Co-living housing and the following
numerical variations have been identified:
· Minimum lot size
Section 69(1)(b)(ii) - Development consent must not be
granted for development for the purposes of co-living housing unless the
consent authority is satisfied that the minimum lot size for the co-living
housing is not less than 800 square metres.
Planner’s comments: The site has an area of
627.9 21.51 square metres, which is a shortfall of 172.1 square metres of the
minimum 800 square metres. This presents a 21.51% variation to the numerical
standard. The Clause 4.6 variation submitted with the development application
demonstrates an acceptable co-living housing design that is compatible with the
locality and satisfies the future desire character of the area. The Clause 4.6
is further addressed in detail later in the report. Accordingly, Council is satisfied
that the variation request to the minimum lot size be supported.
· Setbacks
Section 69(2)(a)(ii) - Development consent must not be
granted for development for the purposes of co-living housing unless the
consent authority considers whether the front, side and rear setbacks for the
co-living housing are not less than the minimum setback requirements for
residential flat buildings under a relevant planning instrument.
Planner’s comments: The proposed development
being located within the R4 High Density Residential zone is required to
provide setbacks that are consistent with those required for residential flat
buildings as contained within the Cumberland Development Control Plan 2021. In
this case, the proposed 2.87m side setback to the eastern boundary is short of
the 3m requirement by 0.13m and represents a variation of 0.04%. Additionally,
the proposed 8m rear setback is short of the 8.48m requirement (20% the length of
the site) by 0.48m and represents a variation of 0.06%.
These minor numerical variations are considered acceptable
in this case. Given the isolated nature of the site and the reduced lot size,
the subject site is restricted in terms of the area available for the building
footprint. Despite these restrictions, the architectural plans submitted
confirm that the building design will not cause any adverse impacts to
adjoining development in terms of overshadowing or privacy. The building
provides a compliant front setback to ensure consistency with the streetscape as
seen from the public. Additionally, the building provides generous amounts of
communal living area on each floor and adequate room sizes.
Given the above, this non-compliance is considered
acceptable in this instance.
· Building
separation
Section 69(2)(b) - Development consent must not be granted
for development for the purposes of co-living housing unless the consent
authority considers whether the building will comply with the minimum building
separation distances specified in the Apartment Design Guide (ADG) if the
co-living housing has at least 3 storeys.
Planner’s comments:
The ADG requires a 6 metre setback for habitable rooms (up
to 12m, 4 storeys) from the side and rear boundary. The 5th storey requires a 9
metre setback for habitable rooms (up to 18m, 8 storeys) from the side and rear
boundary.
The proposed 5 storey co-living housing provides a setback
from the habitable rooms of 3.25 metres from the eastern side boundary
representing a shortfall of:
· 2.75m and a
variation of 45.83% up to level 4; and
· 5.75m and a
variation of 63.89% is proposed on level 5.
This non-compliance is considered acceptable in this
instance. The neighbouring development to the east provides a generous setback
of 10.2m from the boundary. This results in a total separation between both
buildings of 13.45m. This distance is adequate as confirmed by the submitted
architectural plans to limit unreasonable overshadowing impacts. Additionally,
conditions are imposed requiring any habitable windows on this elevation to
provide privacy screening to prevent privacy impacts.
No appreciable impact is anticipated towards the west where
the site adjoins a public park.
Given the isolated site nature of the site and restricted by
the lot size, this non-compliance is considered acceptable.
The provision of the Cumberland Local Environmental Plan
2021
The provision of the Cumberland
Local Environmental Plan 2021 is applicable to the development proposal. It is
noted that the development achieves compliance with the key statutory
requirements of the Cumberland Local Environmental Plan 2021 and the objectives
of the R4 High Density Residential zone.
(a) Permissibility:
The provision of the Cumberland
Local Environmental Plan 2021 is applicable to the development proposal.
The proposed development is
defined as ‘co-living housing’
co-living
housing means a building or place that—
(a) has at
least 6 private rooms, some or all of which may have private kitchen and
bathroom facilities, and
(b) provides
occupants with a principal place of residence for at least 3 months, and
(c) has
shared facilities, such as a communal living room, bathroom, kitchen or
laundry, maintained by a managing agent, who provides management services 24
hours a day,
but does not include
backpackers’ accommodation, a boarding house, a group home, hotel or
motel accommodation, seniors housing or a serviced apartment.
Note –
Co-living housing is a type of
residential accommodation—see the definition of
that term in this Dictionary.
Pursuant to Section 67 of the
Housing SEPP 2021, co-living housing development may be carried out with
consent on land in a zone which development for the purposes of co-living
housing, residential flat buildings and shop top housing is permitted under Chapter
5 or another environmental planning instrument. Residential Flat Buildings and
shop-top housing are permitted with consent in an R4 High Density Residential
zone under the Cumberland LEP 2021, and therefore the proposed development is
permissible pursuant to Section 67 of the Housing SEPP 2021.
The relevant matters to be
considered under Cumberland LEP 2021 and the applicable clauses for the
proposed development are summarised below. A comprehensive Cumberland LEP 2021
assessment is contained in Attachment 7.
|
Development Standard
|
Compliance
|
Discussion
|
|
Clause 4.3
Height of Buildings Max. 15m
|
Yes
|
Proposed 5 storey co-living
housing with a maximum building height of 15m when measures from the existing
natural ground level.
|
|
Clause
4.4
Floor Space Ratio
Max. 1.5:1 + 10% Housing SEPP 2021 bonus = 1.65:1
|
Yes
|
The proposed development has a total gross floor area of
1,024.2 square metres which equates to a floor space ratio of 1.63:1.
This complies when considering the bonus 10% granted under
the State Environmental planning Policy (Housing) 2021 for co-living housing.
|
|
Clause
4.6
Exceptions to Development Standards
|
Yes
|
The proposal fails to comply with the non-discretionary
development standard for co-living housing Section 69(1)(b)(ii) minimum lot
size for co-living housing on other land. Therefore, a written variation to
justify the development standards in accordance with Clause 4.6 of the
Cumberland LEP 2021 is required.
Review of the development application confirmed that a
suitable Clause 4.6 has been provided to address the non-compliance in
relation to minimum lot size which satisfies this requirement.
Refer to the following for a detailed discussion.
|
(b) Clause
4.6 – Exceptions to development standards
Clause 4.6 aims to achieve
better design outcomes for and from development by allowing an appropriate
degree of flexibility to development standards if particular circumstances are
satisfied.
The application seeks to vary the
development standard for minimum lot size for co-living housing under section
69(1)(b)(ii) of the Housing SEPP 2021.
Consent may only be granted upon
the consent authority being satisfied that the applicant has demonstrated in a
document submitted with the application that (a) compliance with the
development standard is unreasonable or unnecessary in the circumstances and
(b) there are sufficient environmental planning grounds to justify the
contravention of the development standard.
1. compliance
with the development standard is unreasonable or unnecessary in the
circumstances.
The decision of Wehbe v Pittwater
Council (2007) 156 LGERA 446; [2007] NSWLEC 827, affirmed in Initial Action
Pty Ltd v Woollahra Municipal Council [2018] NSWLEC 118 set out five common
and non-exhaustive ways in which an applicant might demonstrate that compliance
with a development standard is unreasonable or unnecessary. They were that:
(i) the
objectives of the development standard are achieved notwithstanding
non-compliance with the standard.
(ii) the
underlying objective or purpose is not relevant to the development with the
consequence that compliance is unnecessary.
(iii) the
underlying objective or purpose would be defeated or thwarted if compliance was
required with the consequence that compliance is unreasonable.
(iv) the
development standard has been virtually abandoned or destroyed by the
Council’s decisions in granting development consents that depart from the
standard and hence compliance with the standard is unnecessary and
unreasonable.
(v) the
zoning of the particular land on which the development is proposed to be
carried out was unreasonable or inappropriate so that the development standard,
which was appropriate for that zoning, was also unreasonable or unnecessary as
it applied to that land and that compliance with the standard in the
circumstances of the case would also be unreasonable or unnecessary.
Applicant’s justification:
The applicant has submitted a variation request of 627.9 square metres to the
minimum lot size for co-living housing of 800 square metres. The applicant
states that the proposal satisfies the objectives identified in the Housing
SEPP 2021 and the Cumberland DCP 2021 in accordance with the Wehbe v Pittwater
Council (2007) 156 LGERA 446; [2007] NSWLEC 827 despite the non-compliance to
the numerical development standard summarised as follows:
· The site is
isolated and constrained with no opportunity to amalgamate with surrounding
development. Therefore, the provision of a co-living development that responds
to the site constraints and is considered to be an appropriate outcome in the
R4 High Density Residential zone which is undergoing transition to higher
density development.
· The proposed
co-living development will deliver 30 single rooms that will provide a high
level of amenity for the occupants. In this regard, the proposed development
will have a north facing communal living areas and all rooms are likely to
achieve approximately 2 hours of solar access. The co-living development is
located on a constrained and isolated site but will not impose on the
landscaped character of the locality. The proposed co-living development will
provide basement parking and be in a highly accessible location to cater for a
wide variety of occupants.
· The proposed
co-living development has excellent access to public transport, shops and
services. The site is within walking distances of Wentworthville Plaza, buses,
train stations, shops and facilities. The proposal will make use of all
existing connections to infrastructure and will have no greater impact than the
surrounding RFB’s which are of a significantly greater density than the
proposal.
· The proposal
involves the construction of a new co-living development to replace a dwelling.
The proposal will not result in the loss of any existing affordable rental
housing.
· The proposal
provides for a building envelope and design which is consistent with that
anticipated in the zone. Specifically, the proposal largely provides for
appropriate building height, street frontage alignment, side setbacks and
building separation, as anticipated by the relevant controls and as set by the
neighbouring properties. In accordance with Woollahra Municipal Council v SJD
DB2 Pty Limited [2020] NSWLEC 115, the desired future character is subjective
and can be set by the existing, recently approved and proposed buildings within
the neighbourhood. In this regard, the proposed built form, despite
non-compliance with the lot size requirement, is compatible with the scale and
development established by the recently approved and constructed mixed-use
developments. This ultimately ensures planned density is achieved in line with
the R4 zone.
· Finally, and when
considering the amenity of future co-living residents, the non-compliance
results in no adverse impact. Specifically, the co-living rooms, communal
living areas and communal open spaces are designed to satisfy the relevant area
and facility requirements as set out in the Housing SEPP. As such, the
non-compliance with site area has no impact to the amenity of future building
occupants. On this basis, the requirements of Clause 4.6(3)(a) are satisfied.
Planner’s comments:
The proposed development is consistent with principles (c) of the State
Environmental Planning Policy (Housing) 2021 which is stipulated to ensure new
housing development provides residents with a reasonable level of amenity.
As discussed in the report, the
subject site is considered sufficient to accommodate the proposed development
on the site despite its isolated nature. The building is considered consistent
with the existing streetscape and future desired character of the area.
The proposed development is
consistent with the objectives of the R4 High Density Residential zone as the
generally compliant built form maintains a reasonable level of residential
amenity with the locality.
The proposed development is
consistent with the principles of the State Environmental Planning Policy
(Housing) 2021.
2. there
are sufficient environmental planning grounds to justify the contravention of
the development standard.
In respect of there being
sufficient environmental planning grounds to justify the contravention of the
development standard, Initial Action found that although the phrase
‘environmental planning’ is not defined, it would refer to grounds
that relate to the subject matter, scope and purpose of the Environmental
Planning and Assessment Act 1979, including the objects in s.1.3. To be
sufficient, the environmental planning grounds advanced in the written request
must justify the contravention of the development standard, not simply promote
the benefits of carrying out the development as a whole Four2Five Pty Ltd v
Ashfield Council [2015] NSWCA 248.
The assessment of this numerical
non-compliance is also guided by the recent decisions of the NSW LEC in
Four2Five Pty Ltd v Ashfield Council [2015] NSWLEC 90 and Four2Five Pty Ltd v
Ashfield Council [2015] NSWCA 248 whereby Justice Pain ratified the original
decision of Commissioner Pearson. The following planning grounds are submitted
to justify contravening the minimum lot size requirement:
Applicant’s
justification: The applicant’s justification on environmental
planning grounds is summarised as follows:
The assessment of this
numerical non-compliance is also guided by the recent decisions of the NSW LEC
in Four2Five Pty Ltd v Ashfield Council [2015] NSWLEC 90 and Four2Five Pty Ltd
v Ashfield Council [2015] NSWCA 248 whereby Justice Pain ratified the original
decision of Commissioner Pearson. The following planning grounds are submitted
to justify contravening the minimum lot size requirement:
1. The
subject site is isolated
The subject site is isolated
with respect to the existing development on surrounding properties. To the
east, No. 1 Irwin Place contains a newly constructed 5 storey residential flat
building. To the north and west lies Irwin Place Park and to the south Irwin
Place. This effectively rules out the potentially to consolidate land to the
north, west and south of the subject site.
2. Co-living
housing is an appropriate use for the subject site
Co-living housing is
considered to be an appropriate form of development for the subject site given
it’s highly accessible nature, proximity to numerous public transport
options, services and facilities.
3. Orderly
and economic use of the land
Object 1.3(c) of the EP&A
Act 1979 is “to promote the orderly and economic use and
development of land”. As discussed, strict compliance with the
development standard would stifle redevelopment and essentially sterilise the
site, particularly when considering the lot ownership pattern of neighbouring
properties. In turn, this will have a significant impact to the delivery of
affordable residential accommodation on a well-suited site, in close proximity
to public transport options and a variety of land uses.
4. The
proposal will be compatible with the desired future character of the locality
As considered in Woollahra
Municipal Council v SJD DB2 Pty Limited [2020] NSWLEC 115, the desired future
character is subjective and can be set by the existing, recently approved and
proposed buildings within the neighbourhood. In this regard, the proposed
development is entirely compatible with the bulk, scale and building height of
properties surrounding the subject site and as per the CLEP.
5. The
variation will not prejudice redevelopment of the neighbouring properties
The variation will not
prejudice the redevelopment of the neighbouring property as it includes newly
constructed high density residential development. The neighbouring site to the
east features a large area of approximately 2,334.5m2 which is unlikely to seek
to incorporate the subject site into an amalgamated lot. To deny the variation
request would be counterintuitive to the desired future character of the
locality.
6. Strict
compliance would not result in a development which is
substantially different from that proposed
Whilst non-compliant with the
standard, this has not impacted the site planning, urban or architectural
design of the development. The proposal will provide for a five storey
development which is compatible with the desired character for the area that would
be similar to the scale and proportions on a compliant site area. That is, a
strictly compliant site area of 800sqm would not result in any wholesale
changes to the urban and architectural form of the development, including
proportions, bulk, scale, articulation or character.
7. The
non-compliance will not result in any adverse impact to surrounding properties
It is considered that there
is an absence of any significant material impacts attributed to the breach on
the amenity or the environmental values of surrounding properties, the amenity
of future building occupants and on the character of the locality.
8. The
proposal meets aims and objectives of key planning documents
The proposed development
meets the objectives of the development standard and meets the objectives of
the R4 High Density Residential zone through the provision of a well-designed
and located mixed-use development, inclusive of affordable co-living housing.
In fact, to request strict compliance would halt redevelopment and would be
entirely antipathetic to the zone objectives.
It is noted that in Initial
Action Pty Ltd v Woollahra Municipal Council [2018] NSWLEC 118, Preston CJ
clarified what items a Clause 4.6 does and does not need to satisfy.
Importantly, there does not need to be a "better" planning outcome.
As outlined above, it is
considered that in many respects, the proposal will provide for a better
planning outcome than a strictly compliant development. At the very least,
there are sufficient environmental planning grounds to justify contravening the
development standard.
Planner’s comments:
The applicant’s justification is considered to be well founded. The
proposal is consistent with the objectives of the R4 High Density Residential
land use zone of the Cumberland LEP 2021. The subject site is 627.9 square
metres which equates to a variation of 21.51% to the minimum 800 square metre
requirement for co-living housing under the State Environmental Planning Policy
(Housing) 2021.
Despite the undersized lot, the
proposal incorporates compliant communal open space, communal living space,
adequate room sizes and car parking to service the proposed co-living housing
development on site.
The subject site is identified as
being isolated. Despite this, the proposal is designed in such a way that it
provides a housing type that is consistent in terms of front setback and scope
that is consistent with the existing and desired future character of the area.
The development is therefore considered acceptable despite the non-compliant
lot size.
Conclusion
The applicant’s
justification of the minimum lot size has satisfied the test under Clause 4.6.
Council is satisfied that the applicant’s written request has adequately
addressed the matters required to be demonstrated by Clause 4.6.
In regard to the
above, the proposal is supported by Council.
The provisions of any proposed
instrument that is or has been the subject (EP&A Act s4.15 (1)(a)(ii))
Council has received a Gateway
Determination (from the Department of Planning, Housing and Infrastructure for
the Draft Woodville Road Corridor Planning Proposal. As part of this approval,
public exhibition of the Draft Woodville Road Corridor Planning Proposal has
commenced. The Public Exhibition period is from 4 March 2025 to 17 April 2025
inclusive.
The Draft Planning Proposal seeks
to revitalise Woodville Road by amending planning controls in the Cumberland
Local Environmental Plan (CLEP) 2021 for 31 sites located around the three (3)
precincts of Woodville North, Merrylands East and Woodville South
The subject application was
received on 7 and the site does not fall within the Draft Woodville Road
Corridor and therefore no further consideration is required.
The provisions of any
Development Control Plans (EP&A Act s4.15 (1)(a)(iii))
Cumberland Development
Control Plan 2021 (Cumberland DCP 2021)
The Cumberland DCP 2021 does not
specify any development control for co-living housing development within the
local government area. However, given the subject site is zoned as R4 High
Density Residential under the Cumberland LEP 2021, the residential flat
building controls being Part B3 of the Cumberland DCP 2021 are the most
applicable development controls to inform the built form for this development.
The assessment against all relevant part of the Cumberland DCP 2021 confirmed
the proposed development is considered acceptable from an environmental
planning viewpoint. A comprehensive Cumberland DCP 2021 assessment is contained
in Attachment 8.
The provisions of any planning
agreement that has been entered into under section 7.4, or any draft planning
agreement that a developer has offered to enter into under section 7.4
(EP&A Act s4.15(1)(a)(iiia))
There is no draft planning
agreement associated with the subject development application.
The provisions of the
Regulations (EP&A Act s4.15 (1)(a)(iv))
The proposed development raises no
concerns as to the relevant matters arising from the Environmental Planning and
Assessment Regulation 2021 (EP&A Reg).
The Likely Environmental,
Social or Economic Impacts (EP&A Act s4.15 (1)(b))
It is considered that the proposed
development will have no significant adverse environmental, social or economic
impacts in the locality.
The suitability of the site for
the development (EP&A Act s4.15 (1)(c))
The subject site and locality is
not known to be affected by any natural hazards or other site constraints
likely to have a significant adverse impact on the proposed development.
Accordingly, it is considered that the development is suitable in the context
of the site and surrounding locality.
Submissions made in accordance
with the Act or Regulation (EP&A Act s4.15 (1)(d
|
Advertised (Website)
|
Mail
|
Sign
|
Not Required
|
In accordance with Council’s
Notification requirements contained within the Environmental Planning and
Assessment Act 1979, Environmental Planning and Assessment Regulation 2021 and
Cumberland Development Control Plan 2021, the development was publicly notified
for a period of 14 days between 31 October 2024 and 14 November 2024. The
notification generated 8 unique submissions in respect of the proposal. The
issues raised in the public submissions are summarised and commented on as
follows:
Submissions summary table
|
Issue
|
Planner’s Comment
|
|
Parking and Traffic
|
The proposed development provides car parking that
complies with 2(e), Chapter 3, Part 3 of the State Environmental Planning
Policy (Housing) 2021 which requires 0.2 parking spaces to be provided for
each private room where the development is in an ‘accessible
area’.
The subject site is located within 150 metres from the
Finlayson (Liverpool to Parramatta) T-Way and bus stops. This is a bus stop
that is used by a regular bus service at least once per hour between 6am and
9pm Monday to Friday and between 8am and 6pm Saturday and Sunday.
In this case, a minimum of 6 car parking spaces is
required to service 30 private rooms.
The proposal provides 6 car parking spaces within the
basement level which demonstrate compliance with this standard.
In regard to traffic safety, Council’s Development
Engineer has reviewed the proposed development and raised no objections,
subject to conditions.
|
|
Privacy
|
The proposed development is not anticipated to result in a
privacy impact subject to conditions. The north and west of the site adjoin a
public park. The south of the site addresses the public street at Irwin
Place. To the east, conditions are imposed requiring habitable windows to
provide privacy screening to prevent unreasonable overlooking toward the
neighbouring residential flat building.
|
|
Noise
|
Council’s Environmental Health Officer has reviewed
the development and the submitted acoustic report and raised no objections,
subject to conditions.
|
|
Removal of trees
|
Council’s Tree Management Officer and Public Spaces
Planning and Design team have reviewed the proposed development and raised no
objection to the proposed development or the associated tree removal.
|
|
Impact to park and children safety
|
Based on the assessment detailed throughout this report,
no adverse impact to the safety of children or the useability of the park is
anticipated.
|
|
Building separation and overshadowing
|
The proposed building is separated by 13.45m from the
nearest building to the east. The submitted shadow diagrams confirm that this
separation is adequate to ensure overshadowing does not unreasonable impact
this building. Additionally, conditions have been imposed requiring habitable
windows facing the east to have privacy screening installed.
|
|
Property value
|
Property value is not a matter required to be considered
by the Environmental Planning and Assessment Act 1979.
|
|
Views
|
Impact of some views from Bransgrove
Street toward Irwin Place Park are considered unavoidable in this instance
given the isolated nature of the subject site and the R4 High Density
Residential zoning of the site. The proposed development complies with the
maximum permissible building height of 15m.
|
The public interest (EP&A
Act s4.15(1)(e))
In view of the foregoing analysis,
it is considered that the modified development, if carried out subject to the
conditions set out in the recommendation below, will have no significant
adverse impacts on the public interest.
CUMBERLAND LOCAL INFRASTRUCTURE
CONTRIBUTIONS PLAN 2020
Advice has been provided by
Council’s Senior Contributions Advisor in which a contribution of
$249,814 for the development is required to be paid. Contributions are
addressed at Condition 17 of the development consent.
HOUSING AND PRODUCTIVITY
CONTRIBUTION (HPC)
In accordance with s7.24, s7.26
and s7.28 of the Environmental Planning and Assessment Act, 1979, the proposed
development is subject to the payment of the Housing and Productivity
Contribution (HPC).
A condition of consent has been
imposed on the development consent in accordance with s7.28 of the EP&A Act
1979 requiring the payment of the HPC. The contribution is reflected within the
draft condition set for Panel consideration with the amount being payable prior
to the issue of a Construction Certificate
DISCLOSURE OF POLITICAL
DONATIONS AND GIFTS
The applicant and notification
process did not result in any disclosure of Political Donations and Gifts.
The development application has
been assessed in accordance with the relevant requirements of the Environmental
Planning and Assessment Act 1979, State Environmental Planning Policy
(Biodiversity and Conservation) 2021, State Environmental Planning Policy
(Housing) 2021, State Environmental Planning Policy (Resilience and Hazards)
2021, State Environmental Planning Policy (Transport and Infrastructure) 2021,
Cumberland Local Environmental Plan 2021 and Cumberland Development Control
Plan 2021.
It is considered that the proposed
development is acceptable for the reasons outlined in this report. It is
recommended that the development be approved, subject to conditions.
There are no consultation
processes for Council associated with this report.
There are no financial
implications for Council associated with this report.
There are no policy implications
for Council associated with this report.
Communication /
Publications:
The final outcome of this matter
will be notified. The objectors will also be notified in writing of the
outcome.
1. That
the Clause 4.6 variation request to contravene the Minimum Lot Size development
standard, pursuant to the State Environmental Planning Policy (Housing) 2021,
be supported.
2. That
Development Application No. DA2024/0515 for the demolition of existing
structures and construction of a five (5) storey co-living housing development
comprising of 30 single rooms over basement car parking on land at 5 Irwin
Place WENTWORTHVILLE NSW 2145 be approved subject to conditions recommended in
the Council’s assessment report.
3. Persons
whom have lodged a submission in respect to the application be notified of the
determination of the application.
1. Draft
Notice of Determination
2. Architectural
Plans
3. Redacted
Submissions
4. Clause
4.6 Variation Request - Minimum Lot Size
5. Plan
of Management
6. Appendix
A - Housing SEPP 2021 & ADG Assessment
7. Appendix
B - Cumberland LEP 2021 Assessment
8. Appendix
C - Cumberland DCP 2021 Assessment
DOCUMENTS
ASSOCIATED WITH
REPORT ELPP009/25
Attachment 1
Draft Notice of Determination
Cumberland
Local Planning Panel Meeting
7 May 2025






























DOCUMENTS
ASSOCIATED WITH
REPORT ELPP009/25
Attachment 2
Architectural Plans
Cumberland
Local Planning Panel Meeting
7 May 2025






















DOCUMENTS
ASSOCIATED WITH
REPORT ELPP009/25
Attachment 3
Redacted Submissions
Cumberland
Local Planning Panel Meeting
7 May 2025





DOCUMENTS
ASSOCIATED WITH
REPORT ELPP009/25
Attachment 4
Clause 4.6 Variation Request - Minimum Lot Size
Cumberland
Local Planning Panel Meeting
7 May 2025










































DOCUMENTS
ASSOCIATED WITH
REPORT ELPP009/25
Attachment 5
Plan of Management
Cumberland
Local Planning Panel Meeting
7 May 2025





















DOCUMENTS
ASSOCIATED WITH
REPORT ELPP009/25
Attachment 6
Appendix A - Housing SEPP 2021 & ADG Assessment
Cumberland
Local Planning Panel Meeting
7 May 2025





DOCUMENTS
ASSOCIATED WITH
REPORT ELPP009/25
Attachment 7
Appendix B - Cumberland LEP 2021 Assessment
Cumberland
Local Planning Panel Meeting
7 May 2025


DOCUMENTS
ASSOCIATED WITH
REPORT ELPP009/25
Attachment 8
Appendix C - Cumberland DCP 2021 Assessment
Cumberland
Local Planning Panel Meeting
7 May 2025








Cumberland Local Planning Panel Meeting
7 May 2025
Item No: ELPP010/25
Development
Application - 31 Mary Street, Lidcombe
Directorate: Environment
and Planning
Responsible
Officer: Executive
Manager City Planning and Development
|
Application
lodged
|
Wednesday 15 January 2025.
|
|
Applicant
|
Richard Shalala.
|
|
Owner
|
RRS Holdings Aust Pty Ltd.
|
|
Application
No.
|
DA2024/0751.
|
|
Description
of Land
|
31 Mary Street Lidcombe being
Lot 1 in DP 12000.
|
|
Proposed
Development
|
Alterations and additions to a
mixed use development approved under Development Application 2022/0643 to
remove NDIS rental apartments and a swim school and to introduce 20 co living
rooms and associated communal rooms and changes to the basement car park.
|
|
Site
Area
|
784.78 Square metres.
|
|
Zoning
|
R4 High Density Residential.
|
|
Disclosure
of political donations and gifts
|
Nil disclosure.
|
|
Cost
of works
|
$4,908,717.
|
|
Heritage
|
No.
|
|
Principal
Development Standards
|
Allotment size
· Permissible:
800 sqm (Clause 69(1)(b)(ii)) of SEPP Housing 2021.
· Proposed:
784.87 sqm.
Floor Space Ratio
· Permissible:
2.2:1 (Clause 68(2)(a)(ii)) of SEPP Housing 2021.
· Proposed:
2.17:1.
Height of Buildings
· Permissible:
20 metres.
· Proposed:
24.32 metres.
|
|
Issues
|
Size of allotment.
Setbacks.
Height.
Submission.
|
1. Development
Application 2024/0751 was lodged to the Council on Wednesday 15 January 2025
for alterations and additions to a mixed use development approved under
Development Application 2022/0643 to remove NDIS rental apartments and a swim
school and to introduce 20 co living rooms and associated communal rooms and
changes to the basement car park.
2. The
application was publicly notified to occupants and owners of the adjoining
properties for a period of fourteen (14) days between Thursday 30 January 2025
and Thursday 13 February 2025. In response, 1 submission was received.
3. The
variations are as follows:
|
Control
|
Required
|
Provided
|
% variation
|
|
Size of allotments.
Clause 69(1)(b)(ii) of SEPP Housing 2021.
|
800 sq m.
|
784.87 sq m.
|
15.13 sq m or 1.9%.
|
|
Side and rear setbacks
Clause 69(2)(b) of SEPP Housing
2021.
|
Co living housing of 3 or more storeys to comply with ADG:
Level 3
to be 6m habitable rooms and 3m non habitable rooms.
Level 4
and 5 - 9 m habitable rooms and 4.5 m non habitable rooms.
|
Level 3 east facing bathroom window 1.6m.
Side bathroom windows 1.6m.
Main windows 6m.
Corridor windows.
West facing balconies 3.75m.
|
1.4m or 46.6%.
2.9m or 64.4%.
3m or 33.3%.
6m or 66.6%.
5.25m or 58.3%.
|
|
Height of buildings.
Clause 4.3 CLEP 2021.
|
20 metres.
|
24.32 metres.
|
4.32 metres or 21.6%.
|
|
Fencing (For front fence) -
Height of solid base.
Part B (Subpart 2.14)
Development in Residential Zones - CDCP 2021.
|
900 mm.
|
1,000 mm.
|
100 mm or 11.1%.
|
|
Building Envelope.
Street setback.
Part B3 (Subpart 3.1) Control C2
Residential Flat Buildings - CDCP 2021.
|
6 Metres.
|
4.75 metres to front balconies but part of front
articulation for building.
|
1.25 metres or 20.8%.
|
4. The
development application is referred to the Panel as the proposal contravenes a
development standard by more than 10%.
5. The
application is recommended for approval subject to the conditions as
recommended in the Council’s assessment report.
Subject Site and Surrounding
Area
The site is located on the
southern side of Mary Street close to the edge of the Lidcombe Town Centre. The
site dimensions are:
· North and south
boundaries 19.505 metres.
· East and west
boundaries 40.235 metres.
This provides for a site area of
784.78 square metres. All previous site improvements have been removed and
early site preparation works including excavation works have commenced pursuant
to the approval granted under Development Consent 2022/0643.
The site is zoned R4 High Density
Residential as shown in the map below under the Cumberland Local Environmental
Plan 2021.

The location of the site is shown
below edged in purple.

As shown in the photos below taken
Wednesday 29 January 2025, all previous site improvements and buildings have
been removed. Excavation work has commenced which is associated with the
construction of the basement car park.

There is a mix of land uses
dominating the locality which includes:
· A three storey
apartment building to the immediate east at 33 Mary Street.
· The St Andrews
Church, nursing home accommodation, childcare centre and associated car park
lies to the immediate west.
· A large
residential apartment complex (2 separate buildings) to the southeast at 81
Church Street that has a maximum height of 8 storeys.
· There are various
low rise apartment buildings situated along the northern side of Mary Street
opposite the site.
· Low rise 1 and 2
storey dwelling houses are also scattered across the immediate locality such as
6, 8 and 10 Mary Street.
· An educational
establishment being the St Joachims Catholic Primary School lies further to the
west at 5 - 11 Mary Street which is listed as a local heritage item Number
I180.
· Further afield,
various mixed used development, commercial developments and retail outlets
dominate due to the land use zoning that permits such developments.
Furthermore, a 1.5 metre wide
drainage easement is located to the immediate east of the site situated between
31 and 33 Mary Street.
Description of The
Development
Development application 2024/0751
is an amending development application that is proposing various alterations to
the approved mixed use development approved under Development Consent
2022/0643. Effectively, the NDIS apartments and the swim school across the
upper floors are fully removed and will be replaced with three levels of co
living rooms.
As such, the approved apartments
on Levels 3 and 4 and the swim school of level 5 is replaced with 20 co living
rooms and associated communal rooms. This includes the necessary internal
layout changes that are required to support the land use change and changes to
the rooftop common area.
The rooftop common area is
retained but increased in size to allow for co living communal use.
The main features and changes per
level is described within the table below.
|
Storey
|
Existing approved features
From the recent modification
|
Proposed change - Main features
|
|
Basement
Level 2 car park
|
14 car
parking spaces.
The
basement is setback 200 mm from the drainage easement.
|
14 car
parking spaces.
Layout
mostly the same and car parking spaces reallocated.
Basement
setback 955 mm from drainage easement.
|
|
Basement
Level 1 car park
|
10 car
parking spaces.
The
basement is setback 200 mm from the drainage easement.
|
9 car
parking spaces.
Minor
changes to layout and car parking spaces reallocated.
Basement
setback 955 mm from drainage easement.
|
|
Ground
Floor
|
Childcare
centre with I x large playroom of 78 sq m.
1 x
external play area of 168.2 sq m.
|
Childcare
centre with I x large playroom of 78.4 sq m.
1 x
external play area of 162.5 sq m.
|
|
First
floor
|
Childcare
centre with I x large playroom of 91 sq m.
1 x
external play area of 199.5 sq m.
|
Childcare
centre with I x large playroom of 91.8 sq m.
1 x
external play area of 198.3 sq m.
|
|
Second
floor
|
Childcare
centre with I x large playroom of 91 sq m.
1 x
external play area of 199.5 sq m.
|
Childcare
centre with I x large playroom of 91.8 sq m.
1 x
external play area of 201.4 sq m.
|
|
Third
floor
|
2 x 2
bedroom NDIS apartments.
|
Replaced
with:
· 6 co living rooms.
· 1 common room.
· A manager’s office.
· Various services.
|
|
Fourth
floor
|
2 x 2
bedroom NDIS apartments.
|
Replaced
with:
· 7 co living rooms.
· 1 common room.
· Various services.
|
|
Fifth floor
|
Indoor
swimming pool with various services and a mezzanine floor supporting the
services.
|
Replaced
with:
· 7 co living rooms.
· 1 common room.
· Various services.
|
|
Rooftop
level
|
Common
open space, access and landscaping.
Solar
panel system across part of the roof area.
|
Modified
common open space with access and landscaping.
Solar
panel system across part of the roof area.
|
Generally, the primary changes are
occurring mainly across Levels 3 to 5 of the building. As such, the building
now features:
a) A
two level basement car park for 23 vehicles. Of this, 19 car parking spaces are
to be allocated for use for the childcare centre and 4 car parking spaces are
to be used for the co living rooms of the building.
b) A
childcare centre for 76 children which is retained but slightly modified. The
approved childcare centre is generally retained across the ground, first and
second storeys of the building.
c) Co
living rooms across Levels 3, 4 and 5 encompassing:
· 17 x
single occupant co living rooms.
· 3 x
two occupant co living rooms.
History
The site benefits from development
consent 2022/0643 for the demolition of the existing two storey residential
flat building and construction of a seven (7) storey mixed use development
comprising of:
· An 80 place
childcare centre.
· 4 residential
apartments under the National Disability Insurance Scheme.
· An indoor
recreation facility comprising a swimming pool.
· Basement car park.
The primary development
application was approved by the Land and Environment Court following a Section
34 Conference on Tuesday 24 October 2023 subject to conditions.
Modification application 2024/0051
being a Section 4.56 application was approved under delegated authority on
Thursday 12 September 2024 for various amendments to the seven 7) storey mixed
use development which included a revision of the basement car park, increase
the floor to floor heights of each floor of the building, increase to the
overall building height, a reduction in the National Disability Insurance
Scheme apartment sizes and a reduction in the play space requirements
associated with the child care centre resulting in a reduction of 4 child
places from 80 places to 76 places. The application was approved subject to
conditions.
Applicants Supporting
Statement
The applicant has provided a
Statement of Environmental Effects prepared by Think Planners which is dated
December 2024 in support of the application.
Contact With Relevant
Parties
The assessing officer has
undertaken a site inspection of the subject site and surrounding properties and
has been in regular contact with the applicant throughout the assessment
process.
Internal Referrals
Development Engineering
The development application was
referred to Council’s Development Engineer for comment who has advised
that the proposal is satisfactory subject to conditions.
Environmental Health
The development application was
referred to Council’s Environmental Health Officer for comment who has
advised that the proposal is satisfactory subject to conditions.
Waste Management
The development application was
referred to Council’s Waste Management Officer for comment. No comments
were received within the allocated time. No objection is raised to the
development application.
External Referrals
The following external referrals
have been undertaken:
Ausgrid
The development application was
referred to Ausgrid, but no comment was received in the allocated time. Ausgrid
previously responded to development application 2022/0643.
Planning Comments
The provisions of any
Environmental Planning Instruments (EP&A Act s4.15 (1)(a)(i))
State Environmental Planning
Policies
The proposed development is
affected by the following State Environmental Planning Policies:
|
State
Environmental Planning Policies (SEPPs)
|
Relevant
Clause(s)
|
Compliance
with Requirements
|
|
State Environmental
Planning Policy (Biodiversity and Conservation) 2021.
|
Chapter 2 -Vegetation in non
Rural Areas.
|
The development application
does not include the removal of any trees on site. Generally, all site
improvements have been removed and earthworks commenced.
No further comment is required
in relation to Chapter 2 Vegetation in non Rural Areas.
|
|
Chapter 6 -
Water Catchments.
Sydney Harbour Catchment.
|
It is determined that given the
location of the site, a detailed assessment is not required given that there
is no direct impact upon the catchment and no direct impact upon
watercourses. As such, the development is acceptable under the provisions
that came into effect on Monday 21 November 2022.
|
|
State
Environmental Planning Policy (Resilience and Hazards) 2021.
|
Chapter 2 - Coastal
Management.
|
The subject site is not
identified as being within a coastal wetland or ‘land identified as
“proximity area for coastal wetlands” or coastal management area.
|
|
Chapter 4 - Remediation of
Land.
Part 4.6.
|
Part 4.6 - Contamination
and remediation to be considered in determining development application.
Comments
The matter concerning land
contamination was disposed of during the Court proceedings s34 Conference for
the original development application and associated consent.
There is no change to site
conditions that would warrant any further assessment under the current
development application.
|
|
State Environmental Planning
Policy (Industry and Employment) 2021.
|
Chapter 3 Advertising and
Signage.
|
A sign which reads as “Childcare centre” is to
be situated above the primary entrance to the childcare centre facing Mary
Street.
The sign was approved as part of the original development
application and later the Section 4.56 modification application.
The sign is not subject to any change. No further
assessment is required given that no change to the sign is occurring.
There was a second sign approved as part of the swim
school which was to be positioned on Level 6 facing Mary Street. The sign is
now removed given that the swimming pool facility will no longer be
constructed. No assessment of this is required.
|
|
State Environmental Planning Policy (Transport and
Infrastructure) 2021.
|
Chapter 2 - Infrastructure.
|
State Environmental Planning
Policy (Transport and Infrastructure) 2021 is relevant to the development
application as follows.
|
·
Division 4 |
Electricity Generating Works
or solar energy systems.
Clause 2.41 Exempt development
A solar panel system such as
the one shown is already approved but is also exempt development under Clause
2.41(4) given location across part of the rooftop area.
No further assessment is
required given its location.
|
|
Clause 2.48
|
Chapter 2 - Infrastructure.
Determination of development
applications (Subpart (2) - Give written notice to electricity providers and
take account of responses received within 21 days.
Comment
The development application was
referred to Ausgrid for comment.
No
comment was received in the allocated time. There are no changes to site
conditions.
It
is considered that Clause 2.48 of the State Policy is complied with.
|
·
Clause 2.100 |
Clause 2.100 - Impact of rail
noise or vibration on non-rail development
The site lies at least 92 to 105
metres from the railway line. In addition, there is a large residential
development to the south which acts as an effective noise buffer between
passing trains and the development site.
As the site lies more than 80
metres from the railway line which is outside Zones A and B for railway
noise, no formal assessment of Clause 2.100 is required.
|
·
Chapter 3 - |
Education Establishments and Child Care
Facilities.
Chapter 3 Educational
Establishments and Child Care Facilities.
Part 3.3 Early Education and
care facilities. The following clauses apply.
3.22 - The indoor and
outdoor play areas are compliant. The play areas have been approved by the
Land and Environment Court. What was approved is effectively transferred into
this application. As such, minimal changes are identified.
Minor changes are fully
consistent with the Court approval (DA 2022/463).
|
|
State
Environmental Planning Policy (Sustainable Buildings) 2022
|
Chapter 2 - Standards for
residential Development.
and
Chapter 3 - Standards
for non-residential
development.
|
State Environmental Planning
Policy (Sustainable Buildings) 2022 sets sustainability standards of
buildings across NSW for residential and non-residential development. The
Sustainable Buildings SEPP was notified on 29 August 2022 and came into
effect on Sunday 1 October 2023 to allow for the relevant industry to adjust
to the new standards.
A BASIX Certificate is not
required for the development application given the presence of co living
rooms and centre based childcare facility.
|
|
State Environmental Planning Policy (Housing) 2021
|
Chapter
3 (Part 3) Co living housing.
|
The
proposed development is for three levels of co living housing. An assessment
against the relevant provisions of Chapter 3 identifies two variations being:
· Clause 69(1)(b)(ii) - A Clause 4.6 Variation is lodged
for consideration for the size of the allotment being less than 800 square
metres in area.
· Clause 69(2)(b) addressing side and rear setbacks - The
Apartment Design Guide is not a relevant planning instrument as per the
definition contained within the State Policy. No Clause 4.6 Variation is
required for the variation. However, a detailed assessment is still required
as various departures are identified across all the relevant floors.
The
detailed assessment is attached as Appendix A.
|
(a) State
Environmental Planning Policy (Housing) 2021
The development application has
been submitted under Chapter 3 (Part 3) of State Environmental Planning Policy
(Housing) 2021. As stated in the above table, there are two variations that
requires attention being:
· Clause
69(1)(b)(ii) - A Clause 4.6 Variation is lodged for consideration for the size
of the allotment which is addressed below under the heading - “Assessment
of the Size of the Allotment - Clause 4.6 Variation”. It is determined
the Clause 4.6 Variation request may be supported given the discussion
provided.
· Clause 69(2)(b)
addressing side and rear setbacks. The clause requires that where the co living
housing has at least 3 storeys, the building will comply with the minimum
building separation distances specified in the Apartment Design Guide.
The separation distances taken
from the Apartment Design Guide are provided below:
|
Height
|
Habitable rooms and balconies
|
Non Habitable rooms
|
|
Up to 12 m (4 storeys)
|
6m
|
3m
|
|
Up to 25 m (5 - 8 storeys)
|
9m
|
4.5m
|
|
Over 25 m (9 + storeys)
|
12m
|
6m
|
Comments
The main setbacks should be:
· Level 3 - 6
metres.
· Level 4 and 5 - 9
metres.
The proposed building setbacks for
the co living rooms for Levels 3, 4 and 5 are shown within the table below:
|
Proposal
|
Compliance
|
|
Level 3 - One bathroom window facing east setback 1.6
metres from the drainage reserve for Room U1.
Level 4 and 5
Side bathroom windows of rooms marked as U7 and U14 -
1.6m.
Main windows - 6m.
Corridor windows - 3m.
Balconies facing west - 3.75m for levels 3, 4 and 5.
East facing fire stair windows.
|
No - Variation of 1.4m or 46.6%.
No - Variation of 2.9m for windows or 64.4%.
No - 3m or 33.3%.
Variation up to 6m or 66.6%.
Variation up to 5.25m or 58.3%.
Variation up to 3.3m 73%.
|
The variations to the setbacks are
addressed below.
Applicant’s comments
The site is located within the R4
zone and varies the side and rear setbacks as outlined in the Cumberland
Development Control Plan and that of the Apartment Design Guide. The proposed
building footprint is generally consistent with the approval of development
application 2022/0643. The setbacks approved for that building were considered
appropriate to accommodate residential apartments on each level.
Given the setbacks provided, the
adjoining drainage reserve and the land uses on the immediate adjoining sites,
an appropriate setback is provided to all adjoining boundaries that will not
unacceptably impact on the privacy of the adjoining properties.
Planning comments
The applicant’s comments may
be supported. In addition:
· The footprint of
the ground, first and second floors are not subject to any change.
· Changes have
occurred across the upper floors but important setbacks established for the
original building are retained.
· The 1.53 metre
wide drainage reserve along the eastern side of the building provides
additional building separation. Further, the number of windows facing east is
limited in extent to mainly insignificant glazed elements. A significant
privacy issue is not identified.
· The co living
rooms are setback as far as possible from the western side boundary and further
additional setbacks is not feasible given that the allotment has a limited
width of 19.5 metres and isolated by surrounding developments. It is not
feasible to provide a side setback of 9 metres from the western property
boundary plus an appropriate setback distance from the eastern property
boundary. The main west facing and south facing windows feature obscure glazed
elements which improves the level of privacy to the south and west.
· Additional privacy
screens will be required for the west facing balconies to maintain adequate
privacy, but this may be addressed as a condition attached to any consent
issued.
For the reasons presented above,
the development is considered acceptable for the site in terms of proposed
building setbacks.
Local Environmental Plans
Cumberland Local Environmental
Plan 2021
The provision of the Cumberland
Local Environmental Plan 2021 is applicable to the development application. It
is noted that the development achieves compliance with the floor space ratio
provisions but not for the height of buildings clause. The development is
determined as achieving the objectives of the R4 High Density Residential zone
that prevails.
(a) Permissibility:
The proposed development is
defined as:
1. A
Centre based childcare facility.
2. Co
living housing.
1 - Centre-based child care
facility means—
(a) a
building or place used for the education and care of children that provides any
one or more of the following—
(i) long day
care,
(ii) occasional
child care,
(iii)
out-of-school-hours care (including vacation care),
(iv)
preschool care, or
(b) (an
approved family day care venue (within the meaning of the Children (Education
and Care Services) National Law (NSW)),
Note -
An approved family day care
venue is a place, other than a residence, where an approved family day care
service (within the meaning of the Children (Education and Care Services)
National Law (NSW)) is provided.
but does not include—
(c) a building or place used
for home-based child care or school-based child care, or
(d) an office of a family day
care service (within the meanings of the Children (Education and Care Services)
National Law (NSW)), or
(e) a babysitting, playgroup or
child-minding service that is organised informally by the parents of the
children concerned, or
(f) a child-minding service
that is provided in connection with a recreational or commercial facility (such
as a gymnasium) to care for children while the children’s parents are
using the facility, or
(g) a service that is concerned
primarily with providing lessons or coaching in, or providing for participation
in, a cultural, recreational, religious or sporting activity, or providing
private tutoring, or
(h) a child-minding service
that is provided by or in a health services facility, but only if the service
is established, registered or licensed as part of the institution operating in
the facility.
Note -
Centre-based child care
facilities are a type of early education and care facility—see the
definition of that term in this Dictionary.
2 - co-living housing
means a building or place that—
(a) has at least 6 private
rooms, some or all of which may have private kitchen and bathroom facilities,
and
(b) provides occupants with a
principal place of residence for at least 3 months, and
(c) has shared facilities, such
as a communal living room, bathroom, kitchen or laundry, maintained by a
managing agent, who provides management services 24 hours a day,
but does not include
backpackers’ accommodation, a boarding house, a group home, hotel or
motel accommodation, seniors housing or a serviced apartment.
Note -
Co-living housing is a type of residential
accommodation—see the definition of that term in this Dictionary.
Pursuant to Section 67 of SEPP
(Housing) 2021, co-living housing development may be carried out with consent
on land in a zone which development for the purposes of co-living housing,
residential flat buildings and shop top housing is permitted under another
environmental planning instrument. Residential Flat Buildings are permitted
with consent in an R4 High Density Residential zone under the CLEP 2021, and
therefore the proposed development is permissible pursuant to Section 67 of the
SEPP (Housing) 2021.
Both land uses are permitted with
consent within the R4 High Density Residential zone.
The relevant matters to be
considered under Cumberland LEP 2021 and the applicable clauses for the
proposed development are summarised below. A comprehensive Cumberland LEP 2021
assessment is contained at Appendix B.
|
DEVELOPMENT STANDARD
|
COMPLIANCE
|
DISCUSSION
|
|
4.3 Height of Buildings
Maximum permitted is 20 m.
|
No
|
Maximum height is 24.32 m -
variation of 21.6%.
Clause 4.6 Variation submitted.
|
|
4.4 Floor Space Ratio
2.0:1 under the CLEP 2021.
Permissible: 2.2:1 (Clause
68(2)(a)(ii) of SEPP Housing 2021 being used.
|
No under CLEP 2021.
Yes under Clause 68(2)(a)(ii) of
SEPP (Housing) 2021.
|
A 10% bonus is incorporated into the maximum permitted
floor space ratio.
Proposed 2.17:1. Complies.
|
|
4.6 Exceptions to Development
Standards.
|
Yes
|
Refer to assessment below.
|
Assessment of the Size of the
Allotment - Clause 4.6 Variation.
The application seeks to vary the
development standard for Clause 69(1)(b)(ii) of State Environmental Planning
Policy (Housing) 2021 for allotment size.
Clause 4.6 aims to achieve better
design outcomes for and from development by allowing an appropriate degree of
flexibility to development standards if particular circumstances are satisfied.
Consent may only be granted upon
the consent authority being satisfied that the applicant has demonstrated in a
document submitted with the application that (a) compliance with the
development standard is unreasonable or unnecessary in the circumstances and
(b), there are sufficient environmental planning grounds to justify the
contravention of the development standard.
A variation of 1.9% to the lot
size requirement of Clause 69(1)(b)(ii) is sought. The site cannot be
amalgamated with the adjoining land parcels given its location. In particular:
· The site adjoins a
drainage easement to the east.
· A childcare centre
and church complex lies to the west.
(a) compliance
with the development standard is unreasonable or unnecessary in the
circumstances.
The decision of Wehbe v
Pittwater Council (2007) 156 LGERA 446; [2007] NSWLEC 827, affirmed in Initial
Action Pty Ltd v Woollahra Municipal Council [2018] NSWLEC 118 set out five
common and non-exhaustive ways in which an applicant might demonstrate that
compliance with a development standard is unreasonable or unnecessary. They
were that:
(i) the
objectives of the development standard are achieved notwithstanding
non-compliance with the standard.
(ii) the
underlying objective or purpose is not relevant to the development with the
consequence that compliance is unnecessary.
(iii) the
underlying objective or purpose would be defeated or thwarted if compliance was
required with the consequence that compliance is unreasonable.
(iv) the
development standard has been virtually abandoned or destroyed by the
Council’s decisions in granting development consents that depart from the
standard and hence compliance with the standard is unnecessary and
unreasonable.
(v) the
zoning of the particular land on which the development is proposed to be
carried out was unreasonable or inappropriate so that the development standard,
which was appropriate for that zoning, was also unreasonable or unnecessary as
it applied to that land and that compliance with the standard in the
circumstances of the case would also be unreasonable or unnecessary.
Applicant’s
justification:
The applicant states that
compliance with the development standard is unreasonable or unnecessary in the
circumstances of the case as the underlying objectives of the control, and the
objectives of the zone are achieved despite the non-compliance to the numerical
development standard as set out above, which satisfies Wehbe Test 1.
The objective of the clause is not
identified but is assumed to relate to ensuring that an adequately sized
allotment is provided for a Co-Living development. Notwithstanding the
numerical departure the development is consistent with the intent of the clause
as:
a) The
existing allotment is undersized and is a result of historic subdivisions
before the current LEP came into force. A residential flat building or mixed
use development could be constructed on the site and given this, it is
inconsistent with the Housing SEPP that a diverse form of housing being a
co-living development would be unable to be constructed on the same lot area
that a residential flat development could be- hence the SEPP provision for a
numerical requirement is at odds with the sensible approach in the CLEP 2021
that enables merit consideration of the adequacy of the lot size in determining
the suitability of a residential flat development on a site which is a suitable
approach to take with this co living development. In this case, the site
benefits from an approval for a mixed use development including 4 apartments,
with this application seeking to replace the 4 apartments with a co-living
development with a similar footprint as the approved apartments.
b) The
main intent of the control is to ensure that an appropriately sized site is
provided for a Co-Living development. The lodgement of a local development
application allows Council to consider the merits of the application in terms
of site coverage, building height.
c) The
development proposal remains compliant with the FSR provisions within the
planning controls and does not further vary the LEP Height control which
indicates the form of development is entirely appropriate for the allotment
notwithstanding the departure from the numerical control pertaining to lot
size. Therefore, the area and dimensions of the lot are able to accommodate a
co living development consistent with the key planning controls notwithstanding
the proposed departure from the lot size control. The design and scale of the
development is therefore site responsive and respects the reduced lot size to
deliver an appropriate form of development on the site.
d) The
proposal provides for an intensity of development that is capable of being
serviced by the existing infrastructure.
e) The
subdivision pattern of the locality is varied with a variety of allotment
shapes and sizes existing currently and this allotment does not easily
amalgamate with adjoining parcels given its orientation and location within the
street block.
f) The
subject site is within proximity of local amenities including employment
opportunities, educational establishments, public transportation, and
recreational activities; and
g) The
proposed variation to the minimum lot size is not readily perceived when
compared with the existing subdivision pattern within the locality and noting
the 1.9% departure.
Planning comments
The following considerations are
provided.
a) The
existing allotment is landlocked between a drainage easement and a Strata
titled residential flat building to the east which limits the ability to extend
any development towards the east. There is a large residential apartment
building to the south which is also under a Strata title scheme. A place of
public worship, childcare centre and associated accommodation and car park is
located on land to the west. As a result, the site cannot be expanded.
b) The
site has the benefit of an approved mixed use development encompassing the
childcare centre, apartments and a swim school above. The new development
replaces the approved apartments and swim school with co living housing. The
building retains most of the approved setbacks, built form and footprint. As
such, the building has a similar appearance to the building already approved.
c) The
floor space ratio of the amended building is compliant with the relevant
provisions and the height control is generally not varied further from what is
already approved.
d) The
variation to the control is minor at 1.9% or 15 square metres which is not
readily perceived across the site.
(b) there
are sufficient environmental planning grounds to justify the contravention of
the development standard.
In respect of there being
sufficient environmental planning grounds to justify the contravention of the
development standard, Initial Action found that although the phrase
‘environmental planning’ is not defined, it would refer to grounds
that relate to the subject matter, scope and purpose of the Environmental
Planning and Assessment Act 1979, including the objects in s.1.3. To be
sufficient, the environmental planning grounds advanced in the written request
must justify the contravention of the development standard, not simply promote
the benefits of carrying out the development as a whole Four2Five Pty Ltd v
Ashfield Council [2015] NSWCA 248.
Applicant’s justification
In accordance with the provisions
of this clause it is considered that there are sufficient environmental
planning grounds to support the proposed departure to the minimum allotment
size given the following:
a) The
existing allotment is undersized and is a result of historic subdivisions
before the current LEP came into force. A residential flat building or mixed
use development could be constructed on the site and given this; it is
inconsistent with the Housing SEPP that a diverse form of housing being a
co-living development would be unable to be constructed on the same lot area
that a residential flat development could be. Hence the SEPP provision for a
numerical requirement is at odds with the sensible approach in the CLEP 2021
that enables merit consideration of the adequacy of the lot size in determining
the suitability of a residential flat development on a site- which is a
suitable approach to take with this co-living development. The site benefits
from an approval for a mixed use development including 4 apartments, with this
application seeking to replace the 4 apartments with a co-living development
with a similar footprint as the approved apartments, as well as replacing an
approved swim school with co-living suites with a similar footprint to the
other floors of co-living suites.
b) Australia
is experiencing a housing crisis and the provision of co-living development
will increase the supply of compact rental accommodation for a range of
occupants, with minimum tenancies of 3 months in a very accessible location.
c) The
development proposes a modest development on an allotment that has been
designed to minimise impacts on adjoining properties. The revised development
will not have an unacceptable impact on surrounding properties.
d) The
proposal will provide affordable accommodation for key workers and university
students in an accessible location that has ready access to the Lidcombe Town
Centre and employment centres such as the Parramatta CBD.
e) The
development is consistent with the Cumberland City Council Affordable Housing
Strategy 2020 as it will marginally reduce the level of rental housing stress
experienced by residents across Cumberland City Council so that they can thrive
socially and economically by increasing the provision of affordable rental
housing. More affordable rental housing will allow more residents to live
closer to work, or close to good public transport links that make the journey
to work cheaper, faster and easier.
f) The
development is located within an approved mixed use development envelope which
previously contained 4 apartments and the impacts of this were found acceptable
by Council and the Land and Environment Court.
Planning comments
a) Similar
to what is previously stated, the allotment is constrained by size due to being
landlocked on three sides by existing developments.
b) The
development will assist in providing an alternate form of housing that is close
to services and a transport node.
c) The
additional impacts created by the modified development are not significant. The
modified building is contained largely within the approved footprint of the
original building.
d) The
development is located within an approved mixed use development envelope which
previously contained 4 apartments and the impacts of this were found acceptable
by Council and the Land and Environment Court.
Conclusion
As the applicant’s
justification has satisfied the test under clause 4.6 for allotment size of
Clause 69(1)(b)(ii) of State Environmental Planning Policy Housing (2021), the
application is capable of being approved subject to a satisfactory merit
assessment.
Assessment of the Height of
Buildings - Clause 4.6 Variation
Clause 4.6 aims to achieve better
design outcomes for and from development by allowing an appropriate degree of
flexibility to development standards if particular circumstances are satisfied.
The application seeks to vary the
development standard for height of buildings under Clause 4.3 of the Cumberland
Local Environmental Plan 2021. Consent may only be granted upon the consent
authority being satisfied that the applicant has demonstrated in a document
submitted with the application that (a) compliance with the development
standard is unreasonable or unnecessary in the circumstances and (b), there are
sufficient environmental planning grounds to justify the contravention of the
development standard.
(a) compliance
with the development standard is unreasonable or unnecessary in the
circumstances.
The decision of Wehbe v
Pittwater Council (2007) 156 LGERA 446; [2007] NSWLEC 827, affirmed in Initial
Action Pty Ltd v Woollahra Municipal Council [2018] NSWLEC 118 set out five
common and non-exhaustive ways in which an applicant might demonstrate that
compliance with a development standard is unreasonable or unnecessary. They
were that:
(vi) the
objectives of the development standard are achieved notwithstanding
non-compliance with the standard.
(vii) the
underlying objective or purpose is not relevant to the development with the
consequence that compliance is unnecessary.
(viii) the
underlying objective or purpose would be defeated or thwarted if compliance was
required with the consequence that compliance is unreasonable.
(ix) the
development standard has been virtually abandoned or destroyed by the
Council’s decisions in granting development consents that depart from the
standard and hence compliance with the standard is unnecessary and
unreasonable.
(x) the
zoning of the particular land on which the development is proposed to be
carried out was unreasonable or inappropriate so that the development standard,
which was appropriate for that zoning, was also unreasonable or unnecessary as
it applied to that land and that compliance with the standard in the
circumstances of the case would also be unreasonable or unnecessary.
Applicant’s justification
In accordance with the provisions
of this clause it is considered that compliance with the development standard
is unreasonable or unnecessary in the circumstances of the case as the
underlying objectives of the control are achieved. The objectives of the
building height development standard are stated as:
a) to
establish a maximum height of buildings to enable appropriate development
density,
b) to
ensure that the height of buildings is compatible with the character of the
locality,
c) to
minimise the visual impact of development,
d) to
ensure sufficient solar access and privacy for neighbouring properties.
The current development proposal
is consistent with the underlying intent of the control based on the following
key points:
a) The
overall height of the development presents as a compatible form of development
to the anticipated high density residential development that are emerging in
the locality, noting that the emerging character is for 6 plus storey
residential developments. The common open space areas and lift overrun that are
the main components of the building that exceed the height control are recessed
behind the main building alignment to downplay visual dominance as viewed from
the public domain and adjoining residential /industrial properties.
b) The
proportion of the building that protrudes above the 20m height limit contains
limited floor space and presents with a dominant 6 storey building design,
reinforcing that the breach to the height standard does not result in the
development representing an overdevelopment of the site but rather a suitable
contextual response to the locational characteristics on the site in order to
achieve a suitable ground floor outcome with sufficient amenity for the suites
at this level.
c) The
proposed development incorporates a complying floor space ratio as per the
provisions of the CLEP 2021 and the Housing SEPP which will ensure that the
scale of the proposed development will be appropriate and will be visually
consistent with the permitted building height with the upper levels recessed
and designed using a lighter design style to ensure a positive streetscape
presentation.
d) The
additional height does not generate any additional amenity impacts given the
location of the site and the surrounding site context.
e) The
proposal has been carefully designed to ensure that no adverse visual or
acoustic amenity impacts will be created by the proposed building height along
site boundaries as the upper levels are substantially recessed behind the
building perimeter.
f) The
proposed articulation of the built form will ensure that the additional
building height will not be noticeable from street level and that the proposed
development will provide a strong and identifiable building line that will
pronounce the site’s prominent and strategic gateway entry location at
the edge of the Lidcombe Town Centre.
g) The
proposal provides for a better planning outcome as the same density of
apartments could be achieved in a building that is squashed into 5 levels of
development with a bigger floor plate that would be less articulated and would
be located closer to adjoining properties. Therefore, the response has been to
maximise the amenity of floorspace.
h) The
proposal has been designed to ensure that privacy impacts are mitigated against
and that the proposal will not obstruct existing view corridors.
Planning comments
The following considerations are
provided.
a) It
is agreed that the development is compatible for the locality and site given
the land use planning controls that prevail. The general character for the
locality is for buildings to reach six (6) storeys in height. The common open
space and lift overrun are the primary components that exceed the 20 metre
height limitation. The protruding components do not dominate the building.
b) The
20 metre height level does not pass through or into habitable floor area. As
such, the height variation is limited to non habitable floor space.
c) The
floor space ratio of the building at 2.17:1 is compliant with the relevant
provision of the Station Policy governing co living housing.
d) The
additional height does not generate any additional adverse amenity impacts
given the location of the site and the surrounding site context.
e) The
degree of shadowing created by the building is similar to that initially
approved given that the height is not subject to any significant increase.
f) Notwithstanding
some differences to the setbacks of individual living areas, privacy impacts to
the adjoining developments are minimised as much as possible.
(b) there
are sufficient environmental planning grounds to justify the contravention of
the development standard.
In respect of there being
sufficient environmental planning grounds to justify the contravention of the
development standard, Initial Action found that although the phrase
‘environmental planning’ is not defined, it would refer to grounds
that relate to the subject matter, scope and purpose of the Environmental
Planning and Assessment Act 1979, including the objects in s.1.3. To be
sufficient, the environmental planning grounds advanced in the written request
must justify the contravention of the development standard, not simply promote
the benefits of carrying out the development as a whole Four2Five Pty Ltd v
Ashfield Council [2015] NSWCA 248.
Applicant’s justification
The variation has a number of
distinct environmental planning benefits including that:
a) The
proposal will strongly contribute towards revitalising the subject area as it
will increase employment opportunities both during the construction phase and
at the completion of the proposal. The 20 co-living suites will provide
augmented patronage in the locality thus both components will contribute
towards boosting the local economy of Lidcombe.
b) The
20 co-living suites will provide diverse housing for a range of residents that
may not otherwise be able to live in this location including students, key
workers and employees with low incomes.
c) Australia
is experiencing a housing crisis and the provision of co-living development
will increase the supply of compact rental accommodation for a range of
occupants with minimum tenancies of 3 months in a very accessible location.
d) The
development proposes a modest development on an allotment that has been
designed to minimise impacts on adjoining properties. The revised development
will not have an unacceptable impact on surrounding properties.
e) The
proposal will provide affordable accommodation for key workers and university
students in an accessible location that has ready access to the Lidcombe Town
Centre and employment centres such as the Parramatta CBD.
f) The
development is consistent with the Cumberland Council Affordable Housing
Strategy 2020 as it will marginally reduce the level of rental housing stress
experienced by residents across Cumberland Council so that they can thrive
socially and economically by increasing the provision of affordable rental
housing. More affordable rental housing will allow more residents to live
closer to work, or close to good public transport links that make the journey
to work cheaper, faster and easier.
g) The
development is largely located within an approved mixed use development
envelope which previously contained 4 apartments and the impacts of this were
found acceptable by Council and the Land and Environment Court.
h) The
proposal will facilitate the redevelopment of a vacant allotment.
i) The
proposal will provide for a number of distinct public benefits.
· Delivery of additional
housing and a childcare facility within close proximity to the Employment
Precinct of the Lidcombe Town Centre.
· Creation of jobs during
the construction stage and the ongoing use of the premises.
· Activation of the street
level.
· Provision of appropriate
solar access to residents of the development.
· Amenity impacts to
adjoining properties are mitigated and the distribution of additional floor
space across the site will not be discernibly different to a built form that is
compliant with the height control.
· The scale and intensity
of the development is appropriate noting that the proposal complies with the
maximum FSR, which demonstrates an appropriate development outcome.
Planning comments
a) The
co-living housing will provide suitable housing for a range of residents that
may not otherwise be able to live in this location such as students, key
workers and employees with lower incomes.
b) The
development will increase the supply of compact rental accommodation for a
range of occupants with minimum tenancies of 3 months in a very accessible
location close to a shopping district and a transport node.
c) The
impacts of the modified development to the immediate locality are generally
consistent with that already approved by the Land and Environment Court.
d) The
development achieves a compliant floor space ratio which is slightly less than
that permitted across the site
Conclusion
As the applicant’s
justification has satisfied the test under clause 4.6 for Height of Buildings
of Clause 4.3 of the Cumberland Local Environmental Plan 2021, the application
is capable of being approved subject to a satisfactory merit assessment.
The provisions of any proposed
instrument that is or has been the subject (EP&A Act s4.15 (1)(a)(ii))
Council has received a Gateway
Determination (from the Department of Planning, Housing and Infrastructure for
the Draft Woodville Road Corridor Planning Proposal. As part of this approval,
public exhibition of the Draft Woodville Road Corridor Planning Proposal has
commenced. The Public Exhibition period is from 4 March 2025 to 17 April 2025
inclusive.
The Draft Planning Proposal seeks
to revitalise Woodville Road by amending planning controls in the Cumberland
Local Environmental Plan (CLEP) 2021 for 31 sites located around the three (3)
precincts of Woodville North, Merrylands East and Woodville South.
The development application was
lodged on Wednesday 15 January 2025 and the site does not fall within the Draft
Woodville Road Corridor. Therefore, no further consideration is required.
The provisions of any
Development Control Plans (EP&A Act s4.15 (1)(a)(iii))
The Cumberland Development Control
Plan 2021 is relevant to the development proposal. The development application
has been assessed using the following chapters:
1. Chapter
B - Development in Residential Zones.
· Part B3 Residential Flat
Buildings (Only where relevant for the co living rooms on Levels 3, 4 and 5).
· Part B5 Adaptable
Housing and Housing Mix.
2. Chapter
E - Other land use based development controls
· Centre Based Childcare
Facilities.
3. Part
G - Miscellaneous Development Controls.
· Part G3 - Traffic
Parking, Transport and Access (Vehicle).
· Part G4 - Stormwater and
Drainage.
· Part G5 -
Sustainability, Biodiversity and Environmental Management.
· Part G7 - Tree
Management and Landscaping.
· Part G8 - Waste
Management.
The development is found to comply
with most of the relevant provisions except for the following:
1 - Fencing (For front fence)
- Height of solid base - Part B (Subpart 2.14) - Development in Residential
Zones Chapter
The maximum height should be 900
mm whereas 1,000 mm is proposed. The 100 mm (11.1%) variation is considered to
be minor and having no appreciable impact to the street or locality. Further,
the fence structure is obscuring a sprinkler booster. The decision is taken to
obscure a structure which has a less than satisfactory appearance to the
street.
2 - Building envelope (Street
setback) - Part B3 (Subpart 3.1) Control C2 - Residential Flat Buildings
Chapter.
The street setback should be 6
metres. The primary building is setback 6 metres from the street but an
articulation zone has been developed for the front part of the building which
results in three balconies extending into the front setback area by 1.25 metres
(20.8%).
This is a minor increase of 250 mm
when compared to the most recent approval granted for the front balconies.
There are vertical and horizontal
design feature that intrude into the front setback area. The balconies form
part of the design features that significantly improves the front appearance
and streetscape presentation. On this account, it is considered reasonable to
retain the features in their present locations.
A detailed assessment is at
Appendix C and D of the report.
The provisions of any planning
agreement that has been entered into under section 7.4, or any draft planning
agreement that a developer has offered to enter into under section 7.4
(EP&A Act s4.15(1)(a)(iiia))
There is no planning agreement
associated with the subject Development Application.
The provisions of the
Regulations (EP&A Act s4.15 (1)(a)(iv))
The proposed development raises no
concerns as to the relevant matters arising from the Environmental Planning and
Assessment Regulation 2021 (EP&A Reg).
The Likely Environmental,
Social or Economic Impacts (EP&A Act s4.15 (1)(b))
It is considered that the proposed
development will have no significant adverse environmental, social or economic
impacts in the locality.
The suitability of the site for
the development (EP&A Act s4.15 (1)(c))
The subject site and locality is
not known to be affected by any natural hazards or other site constraints
likely to have a significant adverse impact on the proposed development.
Accordingly, it is considered that the development is suitable in the context
of the site and surrounding locality.
Submissions made in accordance
with the Act or Regulation (EP&A Act s4.15 (1)(d))
|
Advertised (Website)
|
Mail
|
Sign
|
Not Required
|
In accordance with Council’s
Notification requirements contained within the Cumberland Development Control
Plan 2021, the development was notified for a period of fourteen (14) days
between Thursday 30 January 2025 and Thursday 13 February 2025. In response
Council received 1 submission. The issues raised in the public submission is
summarised and commented on as follows:
|
Issue
|
Planner’s Comment
|
|
We did not receive any official notification.
|
The application has been correctly notified to all
residents who live adjacent and adjoining to the site. This includes
residents located across the northern side of Mary Street who are close to
the development site.
The resident who made the statement does not reside
adjacent or adjoining to the site. However, a site notice has been erected on
the site to reinforce the notification period undertaken.
The objection made has been received, acknowledged and
considered as part of the assessment process.
|
|
The development will cause more traffic flow along Mary
Street and result in traffic congestion.
|
The development application does not alter the approved
centre based childcare facility to any significant degree. The intensity of
use of the childcare centre including the expected population and operating
times are not altered.
The traffic generated by the centre is not subject to
change.
The co living housing component requires the need for 4
car parking spaces.
The modification application 2024/0051 required 4 car
parking spaces to be supplied to support the NDIS apartments (Condition 19a).
Generally, car parking requirements for the latest
development are similar to that previously approved.
Traffic impacts are acceptable.
|
|
The local roads have been damaged and recent rain have
worn away the roads.
Further, the street signs have been knocked down by a
semitrailer.
|
The damage to the street or signage is not related to this
application or how it performs once constructed.
The complaint has been referred to the correct Council
Department for attention.
|
|
There is a boarding house located at 32 Mary Street. The
presence of the boarding house so close to a childcare centre will result in
a loss of safety for the children.
|
The approved childcare facility is not subject to
significant change.
As such, the approved impacts of the centre to the
immediate locality are not changing.
A boarding house has been approved for 32 Mary Street
which to date has not been constructed. That site is located on the northern
side of Mary Street to the north.
It is considered that the approved childcare centre will
have no adverse impact to that approved boarding house should it be
constructed.
|
The public interest (EP&A
Act s4.15(1)(e))
In view of the foregoing analysis,
it is considered that the development, if carried out subject to the conditions
set out in the recommendation below, will have no significant adverse impacts
on the public interest.
CUMBERLAND LOCAL
INFRASTRUCTURE CONTRIBUTIONS PLAN 2020
The development would require the
payment of contributions in accordance with Cumberland Local Infrastructure
Contributions Plan 2020.
In accordance with the
Contribution Plan a contribution is payable, pursuant to Section 7.11 of the
EPA Act 1979 which is calculated on the cost of works. A total contribution
amount is $70,535 which is payable prior to the issue of a Construction Certificate.
HOUSING AND PRODUCTIVITY
CONTRIBUTION (HPC)
In accordance with s7.24, s7.26
and s7.28 of the Environmental Planning and Assessment Act, 1979, the proposed
development is subject to the payment of the Housing and Productivity
Contribution (HPC) on the grounds that Co living housing as per Schedule 1 is
considered as being “Commercial development”.
A condition of consent has been
imposed on the development consent in accordance with s7.28 of the EP&A Act
1979 requiring the payment of the HPC.
DISCLOSURE OF POLITICAL
DONATIONS AND GIFTS
The applicant and notification
process did not result in any disclosure of Political Donations and Gifts.
The development application has
been assessed in accordance with the relevant requirements of the Environmental
Planning and Assessment Act 1979,
(a) State
Environmental Planning Policy (Biodiversity and Conservation) 2021 being
Chapter 2 - Vegetation in non Rural Areas and Chapter 6 Water Catchments
(Sydney Harbour Catchment).
(b) State
Environmental Planning Policy (Resilience and Hazards) 2021 being Chapter 4 -
Remediation of Land (Part 4.6).
(c) State
Environmental Planning Policy (Transport and Infrastructure) 2021 - Chapter 2
(Infrastructure) Part 2.41 and 2.48, 2.100 and Chapter 3 (Part 3.3).
(d) State
Environmental Planning Policy (Sustainable Buildings) 2022 - Chapter 2 and 3.
(e) State
Environmental Planning Policy (Housing) 2021 being Chapter 3 (Part 3 for Co
living housing).
(f) Cumberland
Local Environmental Plan 2021.
(g) Cumberland
Development Control Plan 2021
The proposed development is
appropriately located within the R4 High Density zone under the relevant
provisions of the Cumberland LEP. However, the following variations are sought:
· Allotment size of
Clause 69(1)(b)(ii)) of SEPP Housing 2021.
· Building height of
Clause 4.3 of the Cumberland Local Environmental Plan 2021.
Having regard to the assessment of
the proposal from a merit perspective, Council may be satisfied that the
development has been responsibly designed and provides for acceptable levels of
amenity for future residents. It is considered that the proposal successfully
minimises adverse impacts on the amenity of neighbouring properties. Hence the
development, irrespective of the departures noted above, is consistent with the
intentions of Council’s planning controls and represents a form of
development contemplated by the relevant statutory and non-statutory controls
applying to the land.
For these reasons, it is
considered that the proposal is satisfactory having regard to the matters of
consideration under Section 4.15 of the Environmental Planning and
Assessment Act 1979, and the development may be approved subject to
conditions
There are no consultation
processes for Council associated with this report.
There are no financial
implications for Council associated with this report.
There are no policy implications
for Council associated with this report.
Communication /
Publications:
The final outcome of this matter
will be notified. The objectors will also be notified in writing of the
outcome.
1. That
the Clause 4.6 variation request to contravene the size of the allotment
development standard, pursuant to Clause 69(1)(b)(ii)) of SEPP (Housing) 2021
be supported.
2. That
the Clause 4.6 variation request to contravene the height of buildings
development standard, pursuant to the Cumberland LEP 2021, be supported.
3. That
Development Application 2024/0751 for alterations and additions to a mixed use
development approved under Development Application 2022/0643 to remove NDIS
rental apartments and a swim school and to introduce 20 co living rooms and
associated communal rooms and changes to the basement car park.
4. Persons
whom have lodged a submission in respect to the application be notified of the
determination of the application.
1. Draft Notice
of Determination
2. Redacted
Submissions
3. Architectural
and Landscape Plans
4. Most
recent approved plans under Modification Consent 2024/0051
5. Clause
4.6 Variation Request for Clause 69(1)(b)(ii) of State Environmental Planning
Policy (Housing) 2021 for size of allotment
6. Clause
4.6 Variation Request for Height of Building Clause 4.3 of the Cumberland Local
Environmental Plan 2021
7. Appendix
A - State Environmental Planning Policies
8. Appendix
B - Cumberland LEP 2021 Assessment Table
9. Appendix
C - Cumberland DCP 2021 Assessment Table for Childcare Centres
10. Appendix
D - Cumberland DCP 2021 Assessment Table for Residential Flat Buildings
DOCUMENTS
ASSOCIATED WITH
REPORT ELPP010/25
Attachment 1
Draft Notice of Determination
Cumberland
Local Planning Panel Meeting
7 May 2025







































DOCUMENTS
ASSOCIATED WITH
REPORT ELPP010/25
Attachment 2
Redacted Submissions
Cumberland
Local Planning Panel Meeting
7 May 2025


DOCUMENTS
ASSOCIATED WITH
REPORT ELPP010/25
Attachment 3
Architectural and Landscape Plans
Cumberland
Local Planning Panel Meeting
7 May 2025





























DOCUMENTS
ASSOCIATED WITH
REPORT ELPP010/25
Attachment 4
Most recent approved plans under Modification Consent
2024/0051
Cumberland
Local Planning Panel Meeting
7 May 2025



















DOCUMENTS
ASSOCIATED WITH
REPORT ELPP010/25
Attachment 5
Clause 4.6 Variation Request for Clause 69(1)(b)(ii)
of State Environmental Planning Policy (Housing) 2021 for size of allotment
Cumberland
Local Planning Panel Meeting
7 May 2025












DOCUMENTS
ASSOCIATED WITH
REPORT ELPP010/25
Attachment 6
Clause 4.6 Variation Request for Height of Building
Clause 4.3 of the Cumberland Local Environmental Plan 2021
Cumberland
Local Planning Panel Meeting
7 May 2025











DOCUMENTS
ASSOCIATED WITH
REPORT ELPP010/25
Attachment 7
Appendix A - State Environmental Planning Policies
Cumberland
Local Planning Panel Meeting
7 May 2025







DOCUMENTS
ASSOCIATED WITH
REPORT ELPP010/25
Attachment 8
Appendix B - Cumberland LEP 2021 Assessment Table
Cumberland
Local Planning Panel Meeting
7 May 2025







































DOCUMENTS
ASSOCIATED WITH
REPORT ELPP010/25
Attachment 9
Appendix C - Cumberland DCP 2021 Assessment Table for
Childcare Centres
Cumberland
Local Planning Panel Meeting
7 May 2025







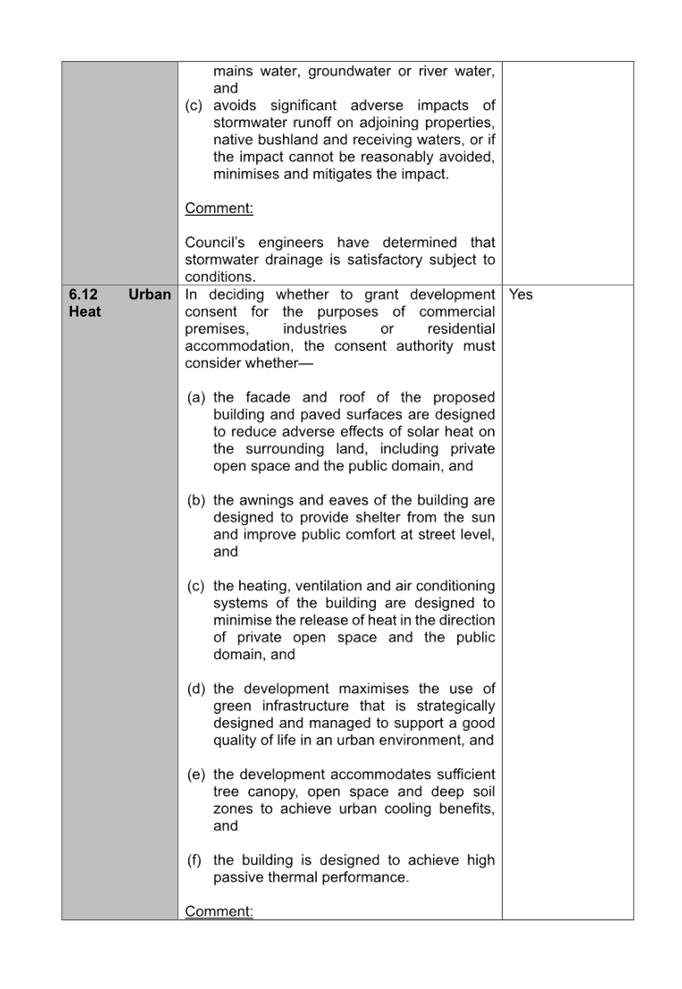



DOCUMENTS
ASSOCIATED WITH
REPORT ELPP010/25
Attachment 10
Appendix D - Cumberland DCP 2021 Assessment Table for
Residential Flat Buildings
Cumberland
Local Planning Panel Meeting
7 May 2025


Cumberland Local Planning Panel Meeting
7 May 2025
Item No: ELPP011/25
Development
Application - 112 Girraween Road, Girraween
Directorate: Environment
and Planning
Responsible
Officer: Executive
Manager City Planning and Development
|
Application
lodged
|
12 December 2024
|
|
Applicant
|
Design Corp Australia Pty Ltd
|
|
Owner
|
Miss B Barhoum
|
|
Application
No.
|
DA2024/0715
|
|
Description
of Land
|
112 Girraween Road GIRRAWEEN
NSW 2145, Lot 101 DP 1116199
|
|
Proposed
Development
|
Demolition of the existing
dwelling and construction of a two storey attached dual occupancy, conversion
of the existing secondary dwelling and garage into two studio outbuildings,
Torrens title subdivision into two lots and conversion of the two studio
outbuildings into two secondary dwellings
|
|
Site
Area
|
742.0m2
|
|
Zoning
|
R2 Low Density Residential
Zone
|
|
Disclosure
of political donations and gifts
|
Nil disclosure
|
|
Cost
of works
|
$1,713,205.00
|
|
Heritage
|
No. Subject site is not
Heritage Listed or within a Heritage Conservation Area.
|
|
Principal
Development Standards
|
Minimum Lot Size
Permissible: 450m2
Proposed:
- Lot
1: 380.2m2
- Lot
2: 361.8m2
|
|
Issues
|
Lot size, design and appearance, compliance with BCA/NCC,
secondary dwelling’s setbacks, studio’s size and setback, and
public submission
|
1. Development
Application No. DA2024/0715 was lodged on 12 December 2024 for the demolition
of the existing dwelling and construction of a two storey attached dual
occupancy, conversion of the existing secondary dwelling and garage into two
studio outbuildings, Torrens title subdivision into two lots and conversion of
the two studio outbuildings into two secondary dwellings.
2. The
application was publicly notified to occupants and owners of the adjoining
properties for a period of 14 days between 21 January 2025 and 4 February 2025.
In response, one (1) submission was received.
3. There
is no heritage items located on, or in the vicinity of the subject site, nor is
the site located within a Heritage Conservation Area.
4. The
variations are as follows:
|
Control
|
Required
|
Provided
|
% variation
|
|
Lot size
SEPP (Housing) 2021, Clause 53(2)(a)
|
450m2.
|
Lot 1: 380.2m2.
Lot 2: 361.8m2
|
Lot 1: 69.8m2 or 15.51%
Lot 2: 88.2m2 or 19.6%
|
|
Compliance with BCA/NCC
CDCP, 2.21 Secondary dwellings, Control C5
|
Compliance with BCA
|
Nil
|
Uncertain
|
|
Lot restriction
CDCP, 2.21 Secondary dwellings, Control C7
|
Minimum site area for a detached secondary dwelling shall
not be less than 380m2
|
Lot 2: 361.8m2.
|
Lot 2: 18.2 m2 or 4.8%.
|
|
Setbacks
CDCP, 2.21 Secondary dwellings, Control C12
|
Side setback - 0.9m
|
Secondary dwelling:
Lot 1’s southern side setback: Nil
Lot 2 northern side setback: Nil
|
Lot 1: 100%
Lot 2: 100%
|
|
Studio - size
The Design Guide, Objective 2.1T-2, control 102
|
Maximum floor area for detached studios is 36m2
|
Lot 1: 53.6m2
Lot 2: 52m2
|
Lot 1: 17.6m2 or 48.9%
Lot 2: 16m2 or 44.44%
|
|
Studio - side setback
The Design Guide, Objective 2.1T-2, control 104 states
|
Side setback - 0.9m
|
Studios:
Lot 1’s southern side setback: Nil
Lot 2 northern side setback: Nil
|
Lot 1: 100%
Lot 2: 100%
|
5. The application
is referred to the Panel as the proposal contravenes a development standard by
more than 10%. (Clause 53(2)(a) of the Statement of Environmental Planning
Policy – Housing (2021)).
6. The
application is recommended for Refusal as discussed in the Council’s
assessment report below and a list of the reasons is provided under attachment
1.
Subject Site and Surrounding
Area
The site forms Lot 101 DP 1116199
and is known as 112 Girraween Road GIRRAWEEN NSW 2145. The site has an
area of 742.0m2, a frontage of 18.28m to the western side of Girraween Road, a
rear boundary of 17.28m and a depth of 42.69m. The site has falls approximately
2.0m towards the front, north-eastern corner at a gentle to moderate grade.
A site inspection of the premises
was carried out on 7 February 2025, and it was confirmed that the site is
currently occupied by a single storey dwelling towards the front of the lot and
secondary dwelling and double garage approved under CDC2012/5152 towards the
rear of the lot.
The existing developments
adjoining the site include two storey developments on either side. Subject site
is located approx. 45m north of a classified road identified as Gilba Road.
Girraween High school is located approximately 100m south of the subject site.
The subject site and surrounding
area is zoned R2 Low Density Residential under the provisions of the Cumberland
Local Environmental Plan 2021. The site is located in an established
residential area comprising mainly single dwellings and dual occupancy developments
which are characteristic of the low-density residential environment.

Figure
1: Zoning of the subject site, which is outlined in yellow (Source: NSW
Planning Portal Spatial Viewer).

Figure
2: Aerial view of the locality and the subject site, which is outlined in blue
(Source: NearMap).

Figure
3: Site inspection photo of the street frontage of the subject site (Inspected
date: 7 February 2025).

Figure
4: Existing secondary dwelling and double garage located towards the rear of
the site approved under CDC2012/5152 (Inspected date: 7 February 2025).
Description of The
Development
Council is in receipt of a
development application that was accepted on 12 December 2024 for demolition of
the existing dwelling and construction of a two storey attached dual occupancy,
conversion of the existing secondary dwelling and garage into two studio
outbuildings, Torrens title subdivision into two lots and conversion of the two
studio outbuildings into two secondary dwellings. The proposal is detailed
below in two (2) stages:
Stage 1:
Demolition:
· Existing one
storey dwelling, internal demolition works to secondary dwelling inclusive of
stove and laundry.
Construction:
Dual occupancy
Unit 1/ Lot 1:
· Ground floor:
Garage, living, bathroom, stairs, storage, laundry, kitchen dining, family, and
outdoor alfresco.
· First-floor: Front
balcony, master bedroom with respective walk-in wardrobe and ensuite, three (3)
bedrooms with respective built in wardrobes, stairs, void, bathroom, rumpus,
and two balconies to the rear.
Existing secondary dwelling
converted to a studio at lot 1:
· Living, bedroom,
bathroom, and laundry (as stated in the statement of environmental effects the
stovetop and laundry is proposed to be removed, however this is not accurately
reflected in architectural drawings).
Unit 2/ Lot 2:
· Ground floor:
Garage, living, bathroom, stairs, storage, laundry, kitchen dining, family, and
outdoor alfresco.
· First-floor: Front
balcony, master bedroom with respective walk-in wardrobe and ensuite, three (3)
bedrooms with respective built in wardrobes, stairs, void, bathroom, rumpus,
and two balconies to the rear.
Existing double garage converted
to a studio at lot 2:
· Studio and water
closet.
Torrens title subdivision:
· Lot 1 = Frontage
of 9.7m to Girraween Road and area of 380.2m2
· Lot 2 = Frontage
of 8.5m to Girraween Road and area of 361.8m2
Stage 2 (after
subdivision has been registered with the NSW Land Registry services):
Conversion of studio to secondary
dwelling to Lot 1:
· Kitchen, living,
bedroom, bathroom, and laundry.
Conversion of studio to secondary
dwelling to Lot 2:
· Two (2) bedrooms
with respective built in wardrobes, living, kitchen, linen closet, and
bathroom.
Please note: The applicant’s
Statement of Environmental Effects outlines a 2-stage approach has been
proposed to ensure permissibility of the proposal as defined under the
CLEP2021. Subdivision is to occur first to avoid 4 dwellings on a single lot of
land. The outcome after subdivision will be semi-detached dwellings with
secondary dwellings to each lot which is permissible in the R2 zone.
Several matters are noteworthy
when comparing the above description of development and the plans lodged with
the application:
1. The
subdivision plan shows lot 1 having an area of 380.2m2 and lot 2 having an area
of 361.8m2. Dimensions are not provided for either lot. Based upon the near
rectangular shape of lot 2 (eastern and western boundaries are
0O0’10” away from being parallel) and the 42.69m length of the
southern boundary, the council deduces that the width of the lot must be in the
order of 8.475m. If correct, the width of the majority of lot 1 (excluding
where the lot fans out at the street frontage) would be 8.805m (17.28m less
8.475m). That results, in a general sense, of lot 1 being 0.33m wider that lot
2.
2. Full
dimensions of the pair of dwellings fronting the street have not been provided.
Using provided first floor dimensions and making assumptions for consistent
wall thickness, there is a minor discrepancy which suggests lot 1 is 0.31m
wider that lot 2.
3. No
dimensions, at all, are provided on survey or architectural plans for the
studios / secondary dwellings. There is a narrow void between the two studios /
dwellings that separate the internal wall of each studio / dwelling. In the
absence of dimensions, it is unclear where the proposed lot boundary lies
relative to internal walls and the void.
4. Stage
1 is described to include removal of a stove and laundry. A skeptical mind
might wonder if that would happen, only for the stove and laundry to return in
stage 2. The stove and laundry removal are not shown on the demolition plan
(other windows and garage doors are noted or marked). There is a note on the
stage 1 ground floor plan to remove the stove, but there is no such note for
the laundry which is unchanged and identically marked between both
stages.
History
|
Application
No.
|
Proposal
|
Status
|
Date
|
|
CDC2012/5152/1
|
Construction of a secondary dwelling and attached garage.
It is worthy to note that the
Complying Development
Certificate No. CDC2012/5152 was approved under the former
Holroyd City Council.
|
Approved
|
30 July 2012
|
|
OC2012/5152/1
|
Occupation Certificate No. OC2012/5152/1
was issued for the secondary dwelling and attached garage on 25 March 2014.
|
Issued
|
25 March 2014
|
|
DA2019/237/1
|
Demolition of existing structures, construction of an
attached two storey dual occupancy and associated Torrens title subdivision
into 2 lots.
On 26 June 2019, DA2019/237/1 was lodged.
On 4 September 2019, deferred commencement development
consent was granted to DA2019/237/1.
The second of the deferred commencement conditions read as
follows:
2. The
existing double garage and attached secondary dwelling currently proposed to
be converted into a covered entertaining area/pergola for each proposed dual
occupancy unit is not supported by Council and amended plans are to be
submitted to Council which nominate the entire existing double garage and
attached secondary dwelling to be demolished and converted to landscape/deep
soil area. All plans including architectural, stormwater and landscape are to
be amended and correspond with this requirement.
With remaining schedule A
conditions satisfied, the consent became operative on 14 January 2020.
Works to demolish the single
storey dwelling and construct the attached dual occupancy approved under
DA2019/237/1 are yet to commence.
|
Deferred Commencement consent granted
Consent operative
|
4 September 2019
14 January 2020
|
|
MOD2020/0009
|
Modification Application - S4.55(1A) Modification min.
environmental impact - Removal of Development Consent condition No.2.
Under this consent the following had been modified:
· deleting
condition 2 under Schedule A deferred commencement condition which states
“The existing double garage and attached secondary dwelling currently
proposed to be converted into a covered entertaining area/pergola for each
proposed dual occupancy unit is not supported by Council and amended plans
are to be submitted to Council which nominate the entre existing garage and
attached secondary dwelling to be demolished and converted to landscape/deep
soil area. All plans including architectural stormwater and landscape are to
be amended and corresponds with this requirement.” Please note amended
plans which demonstrates this had been provided amending condition 2 of
Schedule B regular conditions to the effect of inserting reference to new
approved plans and reports; and
· adding a
new condition, numbered 116, reading:
116.
The rear pergolas for each proposed lot are not to be enclosed under any
circumstances.
|
Approved
|
14 January 2020
|
|
CC2023/0052
|
Construction Certificate Private Certifier Issue - A
single dwelling - Demolition of existing structures, construction of an
attached two storey dual occupancy and associated Torrens title subdivision
into 2 lots at 112 Girraween Road, Girraween NSW 2145.
Please note: No construction works have begun, and a
subdivision certificate has not been issued.
|
Issued
|
07 February 2023
|
|
MOD2024/0072
|
Section
4.55(1A) modification to retain the existing secondary dwelling and workshop
at the rear of the approved dual occupancy
|
Refused
|
13
June 2024
|
Please note: Development
Application DA2024/0715 was accepted on 12 December 2024. A request to withdraw
letter was sent to the applicant 22 January 2025. Accordingly, an email
correspondence from the applicant and homeowner confirmed their intentions to
proceed with the application.
Applicants Supporting
Statement
The applicant has provided a
Statement of Environmental Effects prepared by think planners dated 11 October
2024 and was received by Council on 12 December 2024 in support of the
application.
The applicant has also submitted a
Clause 4.6 statement, reference no. 2024-142 prepared by Design Corp Architects
was received by Council on 12 December 2024 in support of the application. The
Variation request is in relation to the minimum lot size for a secondary
dwelling under the SEPP (Housing) 2021.
Contact With Relevant
Parties
The assessing officer has
undertaken a site inspection of the subject site and surrounding properties and
has been in regular contact with the applicant throughout the assessment
process.
Internal Referrals
Building Surveying
The development application was
referred to Council’s Building Surveyor for comment who has advised that
the proposal is not satisfactory as the proposed conversion to a studio, then
to a secondary dwelling, fails to comply with the National Construction Code
2022, Building Code of Australia, Volume 2, and the ABCB Housing Provisions
Standard 2022.
Tree Management
The development application was
referred to Council’s Tree Management Officer for comment who has advised
that the proposal is satisfactory. Should the application be approved,
conditions of consent have been recommended for the retention, protection and
preservation of trees and landscaped areas.
External Referrals
Sydney Water
An external referral was made to
Sydney Water (Sydney Water Act Clause 78). Accordingly, Sydney Water has raised
no objections, subject to recommended conditions of consent should the
application be supported.
Planning Comments
The provisions of any
Environmental Planning Instruments (EP&A Act s4.15 (1)(a)(i))
State Environmental Planning
Policies
The proposed development is
affected by the following State Environmental Planning Policies:
|
State Environmental Planning Policies (SEPPs)
|
Relevant
Clause(s)
|
Compliance
with Requirements
|
|
State Environmental Planning Policy (Biodiversity and
Conservation) 2021
|
Chapter 2 -Vegetation in non
Rural Areas.
|
Yes. The development
application does not include the removal of trees (excluded exempt trees). A
referral was made to Council’s Landscaping and Tree department who has
raised no objections to the proposed development, subject to conditions of
consent.
The proposal does not exceed
the biodiversity offsets scheme threshold. Therefore, the proposed vegetation
removal is considered acceptable.
|
|
Chapter 6 -
Water Catchments.
Sydney Harbour Catchment
|
Yes. The proposed development raises no issues as no
impact on the catchment is envisaged.
It is determined that given location, a detailed
assessment is not required given that there is no direct impact upon the
catchment and no direct impact upon watercourses. As such, the development is
acceptable under the provisions that came into effect on Monday 21 November
2022.
|
|
State Environmental Planning Policy (Resilience and
Hazards) 2021
|
Chapter 2 - Coastal
Management.
|
N/A. The subject site is not
identified as a coastal wetland or ‘land identified as “proximity
area for coastal wetlands” or coastal management area.
|
·
Chapter 3 |
N/A.
Development is not potentially hazardous or potentially offensive
development.
|
|
Chapter 4 - Remediation of
Land.
Part 4.6.
|
Yes. Part 4.6 - Contamination
and remediation to be considered in determining development application.
i)
A review of Council’s files has revealed that the site
has been historically used for residential purposes and there is no evidence
to suggest that the site is contaminated or used for potentially
contaminating activities.
ii)
As such, it is
considered that the development application is satisfactory under Part 4.6 of
Chapter 4 of the State Policy.
|
|
State Environmental Planning Policy (Sustainable Buildings) 2022
|
Chapter 2 Standards for
residential Development -BASIX
|
No. BASIX Certificate number (Cert. No. 1762122M_02) has
been submitted however it only relates to two dwellings on site. As BASIX
compliance is inadequate this is not acceptable for approval.
|
|
State Environmental Planning Policy (Transport and
Infrastructure) 2021
|
Chapter 2 - Infrastructure.
|
N/A.
Subject site not located on a classified road
nor
within close proximity to a train station or
railway.
Cl2.48
Furthermore, no penetration of
ground is proposed within 2m of an underground electricity power line, or an
electricity distribution pole. Subject site does not contain any relevant
easements, is close to an electricity substation or is within 5m of an exposed
overhead electricity power line.
|
Statement Environmental
Planning Policy (Housing) 2021
The application has been submitted
under Chapter 3 Part 1 Division 2 of the SEPP (Housing) 2021. It should be
noted that the proposal generally complies with the key planning controls
contained within the SEPP (Housing) 2021, with the exception of Clause 53(2)(a)
which states that for a detached secondary dwelling the development must have a
minimum site area of 450m2.
Notwithstanding the variation
noted above, the proposed development is considered acceptable from an
environmental planning viewpoint and a comprehensive assessment against SEPP
(Housing) 2021 and a discussion of the clause 4.6 request is provided below.
|
Relevant Clause
|
Planning Commentary
|
Compliance
|
|
50 Application of Part
|
The subject site is zoned R2 Low Density Residential. This Part applies to development for
the purposes of a secondary dwelling on land in a residential zone if
development for the purposes of a dwelling house is permissible on the land
under another environmental planning instrument. As per the definitions
of this division of the SEPP, a residential zone includes R2 Low
Density Residential Zone.
Given that the site is zoned R2 under CLEP 2021 and
dwelling houses are permissible with consent under the R2 zone. In this regard, a secondary dwelling is
permissible under the provisions of SEPP (Housing) 2021.
|
Yes
|
|
51 A secondary dwelling
cannot be subdivided from the subject lot
|
Subdivision has been proposed as part of the subject
application. However as stated above a 2-stage approach has been proposed. Stage
2 has been proposed to ensure permissibility of the proposal as defined under
the CLEP2021 and SEPP (Housing)
2021. Subdivision is to occur first as part of stage 2 after
construction, of the dual occupancy, to avoid 4 dwellings on a single lot of
land. The outcome after subdivision will be a dual occupancy with secondary
dwellings to each lot which is permissible in the R2 zone.
Accordingly, secondary dwellings proposed will not be
subdivided from their respective lots.
|
Yes
|
|
52 (2) Development consent must not be granted
for development to which this Part applies unless—
|
The proposed secondary dwelling is assessed against
Division 2, Clause 52(2) of the SEPP (housing) 2021. Refer to the detailed
assessment against all subclauses of Clause 52 below.
|
Yes
|
|
Subclause 2(a)
Only one (1) primary dwelling
and only one (1) secondary dwelling is permitted on the subject land
|
This proposal consists of an attached dual occupancy (2
dwelling houses, side by side) and a single storey secondary dwelling at the
rear of each site. The following is a summary of proposed subdivision lot
with respective dwellings:
· Lot 1: 1
dwelling with 1 proposed secondary dwelling.
· Lot 2: 1
dwelling with 1 proposed secondary dwelling.
|
Yes
|
|
Subclause 2(b)
the
total floor area of the principal dwelling and the secondary dwelling is no
more than the maximum floor area permitted for a dwelling house on the land
under another environmental planning instrument, and
|
The Cumberland LEP
does not impose a maximum floor space ratio / floor area for a dwelling house
(or any land use). No other environmental planning instrument sets a maximum
floor space ratio or floor area.
|
N/A
|
|
Subclause 2(c)
the total floor
area of the secondary dwelling is—
(i)
>60 m2 or
i)
(ii) the greater floor
area permitted in another EPI
|
Proposed secondary dwelling for Lot 1 is 53.6 m² and
Lot 2 is 52 m².
|
Yes
|
|
53(2)(a) Site area
minimum of 450m²
|
The site is subject to a minimum site area of 450m2.
The proposed site areas are as follows:
· Lot 1: 380.2m2.
This is deficient in by 69.8m2 equating to a 15.51% variation.
· Lot 2: 361.8m2.
This is deficient in by 88.2m2 equating to a 19.6% variation.
A written request to vary the development standard was
submitted in accordance with clause 4.6(3)(a) and (b) of the Cumberland Local
Environmental Plan 2021 to vary the minimum lot size required for secondary
dwellings. Please see Clause 4.6 variation discussion below. Accordingly, the
application is recommended for refusal.
|
No – Please see Clause 4.6 discussion below.
Application is recommended for refusal.
|
|
53(2)(b) Same number of
parking spaces as before
|
Subject lot is proposed to be Torrens subdivided to create
an additional lot and create two new semi detached dwellings.
Accordingly, this control is not applicable in this
instance as each of the lots will be treated as new allotments.
|
N/A
|
Clause 4.6 – Variation to
Clause 53(2)(a) - Minimum Site Area
Clause 4.6 allows the consent
authority to vary development standards in certain circumstances and provides
an appropriate degree of flexibility to achieve better design outcomes. The
consent authority may grant the exception as the Secretary’s concurrence
can be assumed where clause 4.6 is adopted as per the Department of Planning
Circular PS 20-002, dated 05 May 2020.
As previously discussed, the
application seeks to vary the minimum site area of 450m2 for a detached
secondary dwelling as required by Clause 53(2)(a) of State Environmental
Planning Policy (Housing) 2021. The proposed subdivision has a site area of
380.2m2 for Lot 1 which is deficient and contravenes the development standard
by 69.8m2 equating to a 15.51% variation. Similarly, the site area for Lot 2
will be 361.8m2 which is deficient and contravenes the standard by 88.2m2
equating to a 19.6% variation.
Consent may only be granted upon
the consent authority being satisfied that the applicant has demonstrated in a
document submitted with the application that (a) compliance with the
development standard is unreasonable or unnecessary in the circumstances and
(b) there are sufficient environmental planning grounds to justify the
contravention of the development standard.
The applicant has submitted a
written request to vary the development standard for Minimum Site Area based on
various case laws established by the Land and Environment Court of NSW such as Wehbe
v Pittwater Council [2007] NSWLEC 827, Randwick City Council v Micaul
Holdings Pty Ltd [2016] NSW LEC 7, Moskovich v Waverley Council
[2016] NSWLEC 1015, and Four2five P/L v Ashfield Council [2015] NSWLEC 9
to justify the variation. An assessment and detailed discussion is provided.
a) compliance
with the development standard is unreasonable or unnecessary in the
circumstances.
The decision of Wehbe v
Pittwater Council (2007) 156 LGERA 446; [2007] NSWLEC 827, affirmed in Initial
Action Pty Ltd v Woollahra Municipal Council [2018] NSWLEC 118 set out five
common and non-exhaustive ways in which an applicant might demonstrate that
compliance with a development standard is unreasonable or unnecessary. They
were that:
(i) the
objectives of the development standard are achieved notwithstanding
non-compliance with the standard.
(ii) the
underlying objective or purpose is not relevant to the development with the
consequence that compliance is unnecessary.
(iii) the
underlying objective or purpose would be defeated or thwarted if compliance was
required with the consequence that compliance is unreasonable.
(iv) the
development standard has been virtually abandoned or destroyed by the
Council’s decisions in granting development consents that depart from the
standard and hence compliance with the standard is unnecessary and
unreasonable.
(v) the
zoning of the particular land on which the development is proposed to be
carried out was unreasonable or inappropriate so that the development standard,
which was appropriate for that zoning, was also unreasonable or unnecessary as
it applied to that land and that compliance with the standard in the
circumstances of the case would also be unreasonable or unnecessary.
Applicant’s
justification:
The applicant relies on the case
law established in Wehbe V Pittwater Council (2007) NSW LEC (i.e., the
objectives of the development standard are achieved notwithstanding
non-compliance with the standard), claiming that the proposed variation to the
site area will be visually imperceptible when viewed from the adjoining
properties and the surrounding public domain. The subject site has demonstrated
to accommodate a secondary dwelling that complies with the relevant development
standards applicable including height, FSR and the relevant controls of the DCP
including POS, landscaping, site coverage and solar access, therefore strict
application of the minimum site area standard is not necessary. The development
is consistent with principles of the Housing SEPP 2021 and zone objectives
(please refer to attached Clause 4.6 for applicant’s detailed assessment
against principles). Strict compliance with the site area control is considered
to be unreasonable and unnecessary in the circumstances as outlined from the
Wehbe v Pittwater Council case law. Development will not have adverse environmental,
or amenity impacts and will provide a positive outcome with minimal impact on
surrounding development.
Planner’s
comment:
The likely intent of the
development standard at clause 53(2)(a) is to ensure overdevelopment does not
occur and residents of the subject development and surrounding sites are
provided with a satisfactory level of amenity. Council is not satisfied that the
development adequately achieves these outcomes (with regard to building mass,
siting, and amenity requirements). Please see detailed assessment against the
following principles of the Housing SEPP 2021 that are not satisfactory:
a) encouraging
the development of housing that will meet the needs of more vulnerable members
of the community, including very low to moderate income households, seniors and
people with a disability.
Comment: The proposed secondary
dwellings do not accommodate the needs of the vulnerable members of the
community as it fails to demonstrate compliance with the National Construction
Code 2022. In particular with regard to fire safety and preventing the spread
of fire. Accordingly, the need of adequate protection and safety of vulnerable
members of the community has been compromised.
b) ensuring
new housing development provides residents with a reasonable level of amenity.
Comment: The proposed secondary
dwellings have not been designed to provide a suitable level of amenity for
future residents as there is insufficient separation between two secondary
dwellings to allow for a sense of openness between buildings. Insufficient
separation/setbacks are considered to potentially impact privacy issues on
surrounding residences and their sense of private open space and environment.
c) promoting
the planning and delivery of housing in locations where it will make good
use of existing and planned infrastructure and services.
Comment: The proposed secondary
dwellings are located in an area that is serviced by existing infrastructure
and service. However, existing infrastructure fails to comply with the National
Construction Code 2022. In particular with regard to fire safety and preventing
the spread of fire. Accordingly, the conversion of existing infrastructure to
secondary dwellings is not considered “good use” of existing
infrastructure as protection and safety of residences has been compromised.
d) reinforcing
the importance of designing housing in a way that reflects and enhances its
locality.
Comment: The proposed secondary
dwellings are not considered to enhance local characteristics. Although not
visible from the street frontage, the proposed secondary dwellings sharing an
attached common wall is not only non-compliant but will create an undesirable
precedence. Moreover, the secondary dwellings are considered to be poorly
designed, diminishing amenities and privacy.
Accordingly, it is considered that
the proposal is not consistent with the desired low-density character of the
area. The proposal provides inadequate site area that is not consistent with
the relevant planning instruments and would represent overdevelopment of the
resultant subdivision pattern, and the correlation between the building height
and density is not considered appropriate. As demonstrated in the attached
assessment tables the development fails to be complaint with the building mass
(i.e., in regard to side setbacks), and amenity requirements of the relevant
planning instruments. In this regard, Council considers the provided written
request to be inadequate with addressing part (a).
b) there
are sufficient environmental planning grounds to justify the contravention of
the development standard.
In respect of there being
sufficient environmental planning grounds to justify the contravention of the
development standard, Initial Action found that although the phrase
‘environmental planning’ is not defined, it would refer to grounds
that relate to the subject matter, scope and purpose of the Environmental
Planning and Assessment Act 1979, including the objects in s.1.3. To be
sufficient, the environmental planning grounds advanced in the written request
must justify the contravention of the development standard, not simply promote
the benefits of carrying out the development as a whole Four2Five Pty Ltd v
Ashfield Council [2015] NSWCA 248.
Applicant’s
justification:
There are sufficient environmental
planning grounds to support a variation of the development standard, hence the
minimum site area requirement should be approached with an element of
flexibility as follows:
· The development
has been designed to minimise impacts where practicable on neighbouring
properties and likely future adjoining properties.
· Strict compliance
with the site area standard would result in no material-built form benefits and
loss of resident amenity, as the difference between a compliant built form and
the one proposed is minimal.
· There is also a
discrepancy between the SEPP and the CDCP 2021, where the minimum site area of
the DCP is 380m² for secondary dwellings. There is an inconsistency
between the DCP, and the SEPP and it is evident that Council’s controls
envisaged secondary dwellings on sites smaller than 450m².
Planner’s comment:
Council considers that the
development will not protect the amenity of residents within the development
and the adjoining properties as the development is excessive. The resultant lot
sizes from the proposed subdivision are insufficient in size to appropriately
accommodate two secondary dwellings noting that the proposal fails to comply
with the relevant planning controls that is designed to protect the amenity of
future residences inclusive of safety and acoustic impacts to the adjoining
properties . The proposal failing to meet these provisions including failure to
comply with the NCC has a cumulative effect of the proposal representing an
overdevelopment of the site. The proposal therefore cannot be supported in its
current form and is not considered to be a favourable design outcome as it
would lead to an undesirable precedence. Moreover, it would diminish the weight
of the development control or standard if it cannot protect inappropriate
development from being developed in the area.
Further to not complying with the
minimum site area the development fails to comply with the following controls
outlined under the CDCP and the Design Guide: compliance with BCA/NCC,
secondary dwelling’s setbacks, studio’s size and setback. The
proposed secondary dwellings have not been designed to provide a suitable level
of amenity for future residents as there is insufficient separation between two
secondary dwellings to allow for comfort, privacy and a sense of openness
between buildings. Furthermore, the development fails to comply with the
National Construction Code 2022. In particular with regard to fire safety and
preventing the spread of fire.
Council’s controls consider
a lot of 380m² to be of suitable size to accommodate a secondary dwelling.
This is a specific control contained in the CDCP, Part B, Section 2.21, C7
which states “The minimum site area for a detached secondary dwelling
shall not be less than 380m2.” However, the proposal for Lot 2 with a
resultant allotment size of 361.8m2 is well below the required lot size which
represents a variation of 4.8% or 18.2sqm to the CDCP. Non-compliance with the
minimum lot size suggests the subject site is not suitable to accommodate a
secondary dwelling.
Council considers the proposed Lot
1 (380.2m2) and Lot 2 (361.8m2) are inappropriate in size to accommodate the
proposed development. On this basis, it is considered that the
applicant’s proposal and written request has not sufficiently addressed the
environmental planning grounds to vary the development standard.
Conclusion:
It is the view of Council that the
applicant’s justification has not satisfied the test under clause 4.6 to
warrant support of the application in its current form. The exception to the
minimum site area development standard is therefore considered unacceptable in
this instance.
Local Environmental Plans
Cumberland Local
Environmental Plan 2021
The provision of the Cumberland
Local Environmental Plan 2021 is applicable to the development proposal. It is
noted that the development achieves compliance with the key statutory
requirements of the Cumberland Local Environmental Plan 2021 and the objectives
of the R2 Low Density Residential Zone.
(a) Permissibility:
The proposed development is
defined as a ‘dual occupancy (attached)’ and ‘secondary
dwelling’. It is noted that dual occupancies are permissible in the R2
zone and that secondary dwellings are permissible by virtue of the State Environmental
Planning Policy (Housing) 2021 which permits development for the purpose of a
secondary dwelling on residential zoned land if development for the purpose of
a dwelling house is permissible on the land and; which overrides the LEP in the
event of any inconsistency.
In this regard, both forms of
development are permissible in the prescribed land use zone in accordance with
the LEP and SEPP Housing 2021.
The relevant matters to be
considered under Cumberland LEP 2021 and a comprehensive assessment and
compliance table is contained in Appendix A.
The provisions of any proposed
instrument that is or has been the subject (EP&A Act s4.15 (1)(a)(ii))
The subject site of the proposed
development does not fall within the Draft Woodville Road Corridor Planning
Proposal that is currently on public exhibition from 4 March to 17 April 2025.
In this instance, no further consideration is required under this part.
The provisions of any
Development Control Plans (EP&A Act s4.15 (1)(a)(iii))
The Cumberland Development Control
Plan 2021 (CDCP) and the Low Rise Housing Diversity Design Guide (the Design
Guide) provides guidance for the design and operation of development to achieve
the aims and objectives of the Cumberland Local Environmental Plan 2021. A
comprehensive assessment and compliance table is contained in Appendix B.
The proposed development complies
with the provisions of the CDCP and the Design Guide with the exception of the
controls outlined below. Please note the application is recommended for refusal
due to numerous non-compliances noted.
As a result of the non-compliances
listed below, it is considered that the proposal does not perform adequately
from an environmental planning viewpoint and is recommended refusal. The
following non-compliances are discussed in further detail below:
Cumberland Development
Control Plan 2021
2.21 Secondary dwellings
Design and appearance
2.21 Secondary dwellings, Control
C1 and C2 of the CDCP 2021 states “The appearance of a secondary dwelling
is not to detract from the visual amenity of the development on the site and
surrounding locality.” And “Secondary dwellings shall compliment
the principal dwelling house in style of construction, design and
materials.” The proposal is considered to detract from the visual amenity
of the development on site or surrounding locality and does not compliment the
principal dwelling due to insufficient allotment size and side setbacks.
The resultant lot sizes from the
proposed subdivision are insufficient in size to appropriately accommodate two
secondary dwellings noting that the proposal fails to comply with the relevant
planning controls that is designed to protect the visual and acoustic privacy
of the adjoining properties. The proposal failing to meet these provisions
including failure to comply with the NCC has a cumulative effect of the
proposal representing an overdevelopment of the site. The proposal therefore
cannot be supported in its current form and is not considered to be a
favourable design outcome as it would lead to an undesirable streetscape
precedence.
Proposed detached secondary
dwelling does not compliment the principle dwelling in regard to the
construction, design and materials, as the secondary dwelling does not align
with the built form within the general locality due to non-compliant side
setbacks. Accordingly, secondary dwelling does not provide suitable design and
appearance and is recommended for refusal.
Compliance with BCA/NCC
2.21 Secondary dwellings, Control
C5 of the CDCP 2021 states “Conversions of existing outbuildings will
only be considered where: The building meets the standards required by the
Building Code of Australia (BCA); and the principal dwelling house complies
with the provisions of this DCP including, but not limited to, landscaping,
setback, and parking requirements”.
The existing secondary dwelling
and attached garage is proposed to be converted into two secondary dwellings
(attached) with no setback or adequate separation being proposed between the
two secondary dwellings. A referral was sent to Council’s building
department who has stated the proposal may be non-compliant with NCC /BCA
standards and the ABCB Housing Provisions Standard 2022. In particular with
regard to fire safety and preventing the spread of fire. Therefore, adequate
protection and safety of future residents will be compromised as a result of
the design. Accordingly, the application is recommended for refusal.
Please note: Applicant’s
Statement of Environmental Effects states the development complies. No
justification has been provided on this matter.
Lot restriction
2.21 Secondary dwellings, Control
C7 of the CDCP 2021 states “The minimum site area for a detached
secondary dwelling shall not be less than 380m2”. Proposed Lot 2 has an
area of 361.8m2 which is a variation of 18.2 m2 or 4.8%. The applicant has
provided written justification in support of the variation stating that a
larger total lot size offsets the very minor departure of this control and
compliance has been achieved with all other controls. Council’s full
assessment verified that the development fails to comply with other controls
inclusive of compliance with BCA/NCC, setbacks, allotment size, and building
mass (i.e., in regard to side setbacks). Therefore, Council will not accept a
variation to the minimum lot size as it further deviates from the minimum lot
area required under the CDCP and does not align with the desired
characteristics of the area. It is also worthy to note that the SEPP (Housing)
2021 takes precedent over the CDCP. Accordingly, the application is recommended
for refusal as the design of the proposal is unacceptable in its current form
Setbacks
2.21 Secondary dwellings, Control
C12 of the CDCP 2021 states a minimum of side setback of 0.9m is required. The
proposed setbacks are as follows:
Lot 1
The single storey secondary
dwelling has a 900mm northern side setback, nil (0m) southern side setback, and
3m rear setback. Lot 1 has non-complaint southern side setback. This is a
variation of 900mm or 100%.
Lot 2
The single storey secondary
dwelling has a 900mm southern side setback, nil (0m) northern side setback, and
3m rear setback. Lot 2 has non-complaint northern side setback. This is a
variation of 900mm or 100%.
It is considered that the proposed
nil side setbacks for the secondary dwellings are undesirable and inconsistent
with the existing character of the area, is not appropriate in bulk and scale,
poorly designed, and is not adequately articulated along the side boundaries.
Furthermore, a nil side setback is considered to produce additional privacy and
acoustic impacts as there is no adequate separation between the building and
boundary lines to buffer noise. A referral was made to Council’s building
department who has raised objections to the proposal concluding that the
structure does not comply with BCA/NCC requirements and the building is not
considered to be safe for the subject site and adjoining properties. As the
development does not comply with the minimum setback controls and for the
reasons stated above, it is considered to not maintain the amenity of the
surrounding area. The proposal in its current form is therefore unacceptable
and is recommended for refusal.
Please note: Applicant’s
Statement of Environmental Effects states the development complies. No
justification has been provided on this matter.
Low Rise Housing Diversity
Design Guide
2.1T Pools and Detached
Development (Studio)
Studio size
Objective 2.1T-2, control 102
states the maximum floor area for detached studios is 36m2. Maximum area of
studio is 53.6m2 to Lot 1 and 52m2 to Lot 2. Studio to Lot 1 includes a studio,
bedroom, and bathroom/laundry. Studio to Lot 2 includes a studio and water
closet. This is a variation of 17.6m2 or 48.9% to Lot 1 and 16m2 or 44.44% to
Lot 2. Proposed non-compliance is considered unreasonable and excessive in bulk
and scale for a studio. As proposed, the intended use of the studios is to be
converted into secondary dwellings at stage 2. Accordingly, due to the
non-compliance with NCC and the numerical departure noted, the application
cannot be supported in its current form and is recommended for refusal.
Studio side setback
Objective 2.1T-2, control 104
states the maximum side setback of 0.9m. The proposal presents inadequate
building separation as follows:
Studio to Lot 1
Existing rear setback is 4m,
northern side setback is 1.1m, and nil side setback proposed to the southern
side. This is a variation of 0.9m or 100%.
Studio to Lot 2
Existing rear setback is 4m,
southern side setback is 0.9m, and nil side setback proposed to the northern
side. This is a variation of 0.9m or 100%.
For similar reasons outlined under
setbacks for secondary dwelling assessment above, the application cannot be
supported in its current form and is recommended for refusal.
Please note: No assessment or
justification has been provided within the applicant’s Statement of
Environmental Effects.
As indicated in the compliance
discussions above, the proposed development departs from the CDCP and the
Design Guide. Having regard to these departures, it is considered that the
proposal performs unsatisfactorily from an environmental planning viewpoint for
the reasons discussed above. Consequently, the application is unacceptable in
its current form and is recommended for refusal.
The provisions of any planning
agreement that has been entered into under section 7.4, or any draft planning
agreement that a developer has offered to enter into under section 7.4
(EP&A Act s4.15(1)(a)(iiia))
There is no draft planning
agreement associated with the subject Development Application.
The provisions of the Regulations
(EP&A Act s4.15 (1)(a)(iv))
The proposed development raises no
concerns as to the relevant matters arising from the Environmental Planning and
Assessment Regulation 2021 (EP&A Reg).
The Likely Environmental,
Social or Economic Impacts (EP&A Act s4.15 (1)(b))
It is considered that the proposed
development will have significant adverse environmental impacts in the
locality. Proposed development results in insufficient allotment size to
accommodate the secondary dwellings. Furthermore, the development results in
unsatisfactory amenity impacts, and non-compliance with the NCC resulting in
unsafe occupation specifically in regard to fire and safety implications. In
the circumstances of the case, the proposed development is not considered to be
in the public interest as it is not compatible with the existing and desired
future character of the locality and the broader Cumberland local government
area.
The suitability of the site for
the development (EP&A Act s4.15 (1)(c))
The subject site and locality is
not known to be affected by any natural hazards or other site constraints
likely to have a significant adverse impact on the proposed development.
However, the development is not considered to be suitable in the context
of the site and surrounding locality due to the non-compliant NCC provisions
associated with the proposed secondary dwellings and the fire safety
implications and amenity concerns the proposal will have on the surrounding
developments.
Submissions made in accordance
with the Act or Regulation (EP&A Act s4.15 (1)(d))
|
Advertised (Website)
|
Mail
|
Sign
|
Not Required
|
In accordance with Council’s
Notification requirements contained within the Cumberland DCP 2021 the proposal
was publicly notified for a period of 14 days between 21 January 2025 and 4
February 2025. The notification generated one (1) submission in respect of the
proposal with none disclosing a political donation or gift. The issues raised
in the public submissions are summarised and commented on as follows:
|
Issue
|
Planner’s Comment
|
|
Protection of shared
retaining wall and adjoining development:
- During
works how will the homeowner protect retaining wall/fence/adjoining dwellings
from impact of vibrations and development works?
- Excavation
may impact adjoining fence and retaining wall, what happens if there are
damages?
|
The
application is recommended for refusal due to the reasons outlined in the
report. In general, should the application be approved, no portion of the
works are to encroach beyond the boundaries of the subject property or impact
the adjoining properties. Alternatively, documentary evidence that the owner
of the adjoining property has no objection to the required works or access,
is to be submitted to the Council or registered certifier prior to the issue
of a Construction Certificate.
Under
the Conveyancing Act 1919, section 177, “a person has a duty of care
not to do anything on or in relation to land (the supporting land) that
removes the support provided by the supporting land to any other land (the
supported land).”
Council has no regulatory
authority in this area and does not adjudicate civil disputes in relation to
the provision of or payment for the erection of the boundary fence.
|
|
Development works and damages to adjoining property
- Will
a safety net be erected during the build?
|
As above, the application is
recommended for refusal. In general, no portion of
the works are to encroach beyond the boundaries of the subject property.
Alternatively, documentary evidence that the owner of the adjoining property
has no objection to the required works or access, is to be submitted to the
Council or registered certifier prior to the issue of a Construction
Certificate.
All
approved construction including but not limited to footings, walls and
guttering shall be constructed wholly within the boundaries of the site.
All
works are to comply with SafeWork NSW guidelines.
As
stated above damage that may be caused is a civil matter. This consent does
not allow or authorise any party to cause damage, to trespass or to carry out
any other unlawful act and Council will not be held responsible for any
damage that may be caused to adjoining buildings as a consequence of the
development being carried out.
|
|
Solar access restricted at adjoining site
|
The
adjoining properties will continue to receive 3 hours of sunlight in
mid-winter to the primary living areas and to at least 50% of POS. Overall
sunlight access will be maintained where POS and living areas are located.
Additional shadows casts are considered reasonable.
Furthermore, the proposal complies with Council’s solar access
controls. Please refer to “Objective 2.1G-4” in the assessment
table below.
|
|
Where will residence of the studio/secondary dwelling
park. This will impact on street parking.
|
Studio and secondary dwelling are not required to provide
a parking space.
|
|
Insufficient landscaped areas
|
Proposed landscaped area complies. Please see assessment
table under “2.1C Landscaped Area - Objective 2.1C-1”.
|
|
Proposed 4 dwellings in is overcrowding and
overdevelopment. Allotment size is too small for proposed development, this
will create an undesirable streetscape
|
Please note the application is recommended for refusal due
to insufficient lot size.
A two-stage approach has been proposed to ensure
permissibility of the proposal as defined under the CLEP2021. Subdivision is
to occur first to avoid 4 dwellings on a single lot of land. The outcome
after subdivision will be a dual occupancy with secondary dwellings to each
lot which is permissible in the R2 zone. However, due to the insufficient lot
size, inconsistent setbacks proposed and the non-complying building with the National
Construction Code 2022, Building Code of Australia, Volume 2, and the ABCB
Housing Provisions Standard 2022, the proposal is unacceptable and cannot
be supported in its current form.
|
The public interest (EP&A
Act s4.15(1)(e))
In view of the foregoing analysis,
it is considered that the development as proposed would not be consistent with
the public interest as development is not considered to protect the safety of
residents and adjoining properties, the proposal will also diminish the overall
residential amenity and will generate an undesirable precedence that is out of
character with the surrounding area.
CUMBERLAND LOCAL INFRASTRUCTURE
CONTRIBUTIONS PLAN 2020
The development would require the
payment of contributions in accordance with Cumberland Local Infrastructure
Contributions Plan 2020 should the application be supported.
In accordance with the
Contribution Plan a contribution is payable, pursuant to Section 7.11 of the
EP&A Act, calculated on the cost of works. A total contribution of
$50,484.00 would be payable prior to the issue of a Construction Certificate
should the application be supported.
HOUSING AND PRODUCTIVITY
CONTRIBUTION (HPC)
In accordance with s7.24, s7.26
and s7.28 of the Environmental Planning and Assessment Act, 1979, the proposed
development is subject to the payment of the Housing and Productivity
Contribution (HPC).
As the application is recommended
for refusal no condition of consent has been imposed on the development consent
in accordance with s7.28 of the EP&A Act 1979 requiring the payment of the
HPC should the application be supported.
DISCLOSURE OF POLITICAL
DONATIONS AND GIFTS
The applicant and notification
process did not result in any disclosure of Political Donations and Gifts.
Having regard to the relevant
matters of consideration under Section 4.15 of the Environmental Planning and
Assessment Act 1979, it is considered that the proposed development is
unacceptable for the reasons outlined in this report. It is recommended that
the development application be refused
There are no consultation
processes for Council associated with this report.
There are no financial
implications for Council associated with this report.
There are no policy implications
for Council associated with this report.
Communication /
Publications:
The final outcome of this matter
will be notified. The objectors will also be notified in writing of the
outcome.
1. That
the Clause 4.6 variation request to contravene the development standard for
minimum lot size for a secondary dwelling, pursuant to the State Environmental
Planning Policy (Housing) 2021, is not supported.
2. That
Development Application No. DA2024/0715 for demolition of the existing dwelling
and construction of a two storey attached dual occupancy, conversion of the
existing secondary dwelling and garage into two studio outbuildings, Torrens
title subdivision into two lots and conversion of the two studio outbuildings
into two secondary dwellings on land at 112 Girraween Road GIRRAWEEN NSW
2145 be issue a Refused subject to reasons listed in the attached schedule.
3. Persons
whom have lodged a submission in respect to the application be notified of the
determination of the application.
1. Draft Notice
of Determination
2. Architectural
Plans
3. Statement
of Environmental Effects
4. Clause
4.6 Variation Request - Minimum Lot Size
5. Redacted
Submission
6. Appendix
A - Cumberland LEP Assessment Table
7. Appendix
B - Cumberland DCP and Low Rise Housing Diversity Design Guide for Development
Applications Assessment Table
DOCUMENTS
ASSOCIATED WITH
REPORT ELPP011/25
Attachment 1
Draft Notice of Determination
Cumberland
Local Planning Panel Meeting
7 May 2025


DOCUMENTS
ASSOCIATED WITH
REPORT ELPP011/25
Attachment 2
Architectural Plans
Cumberland
Local Planning Panel Meeting
7 May 2025


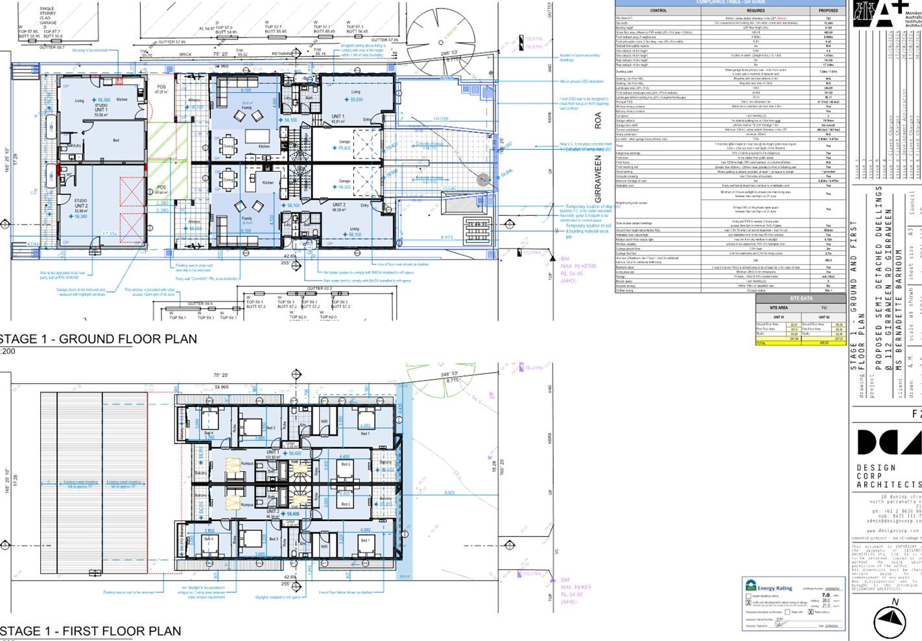

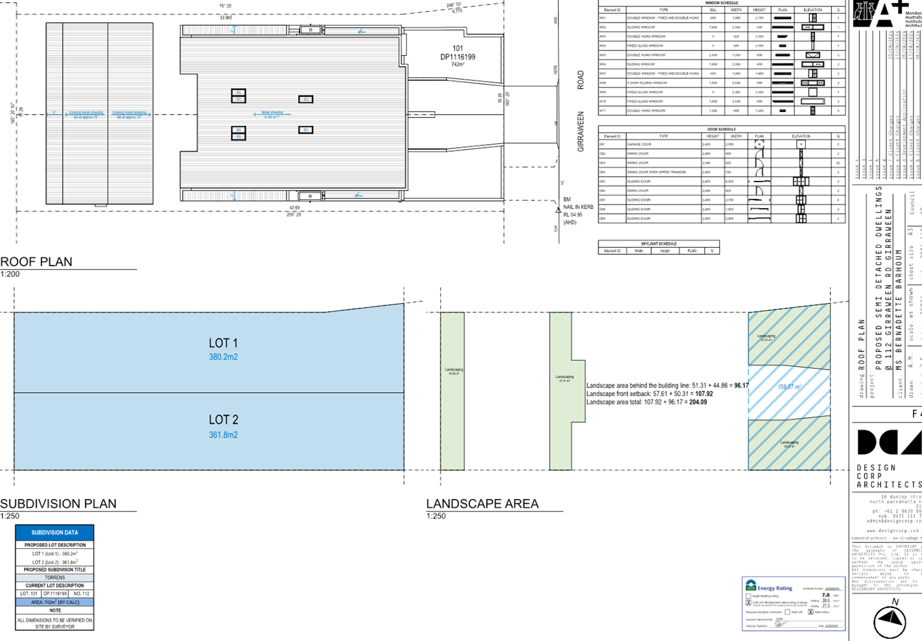

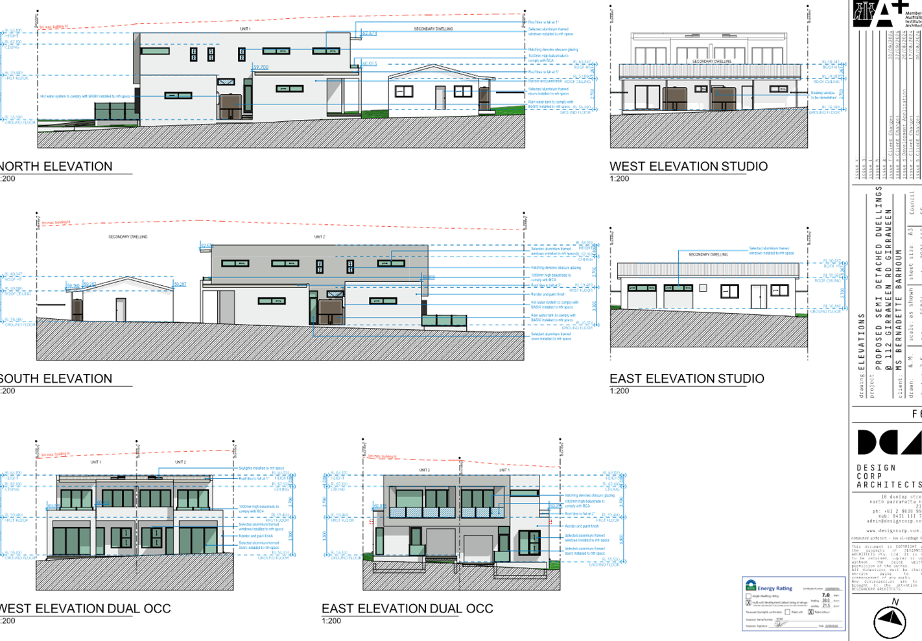
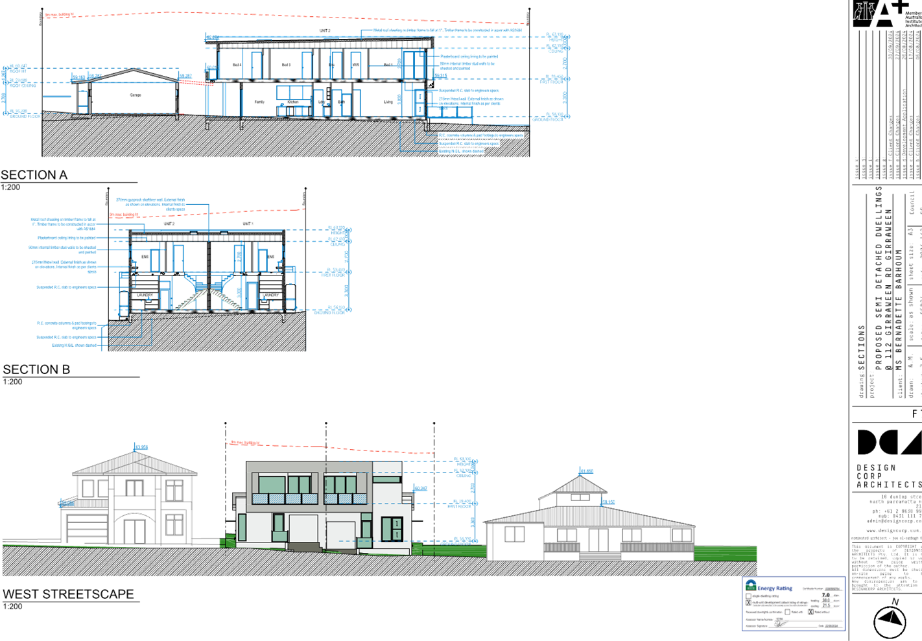
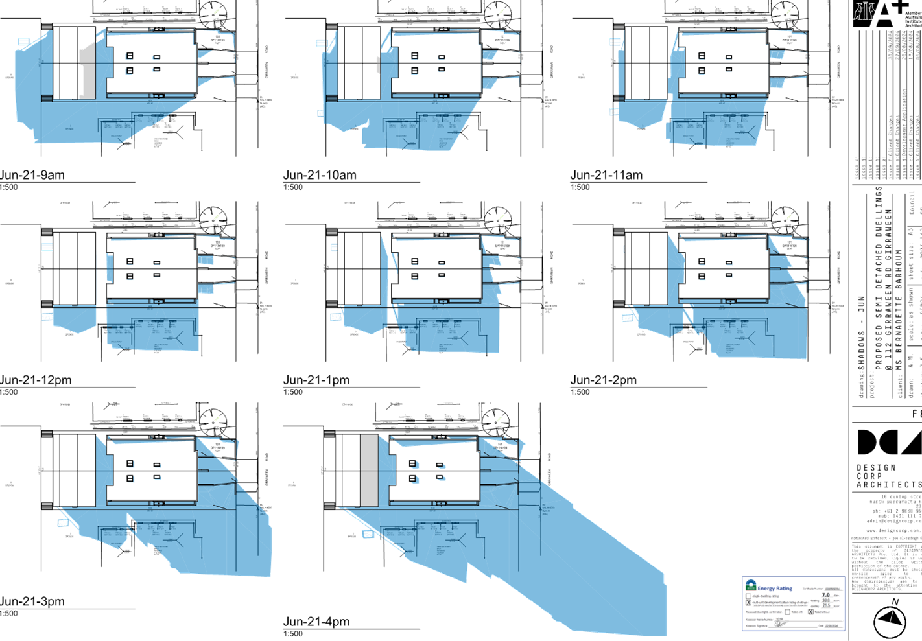
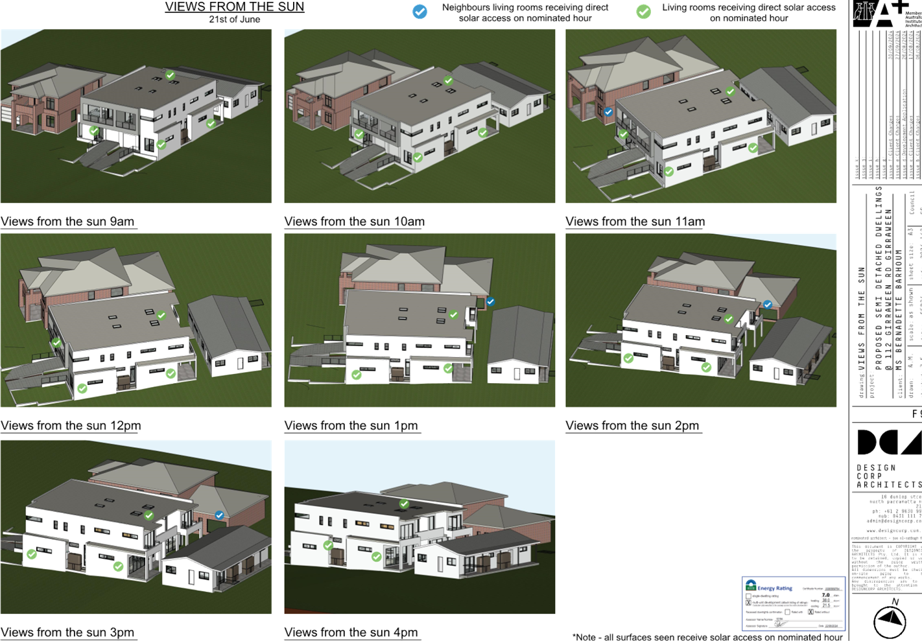
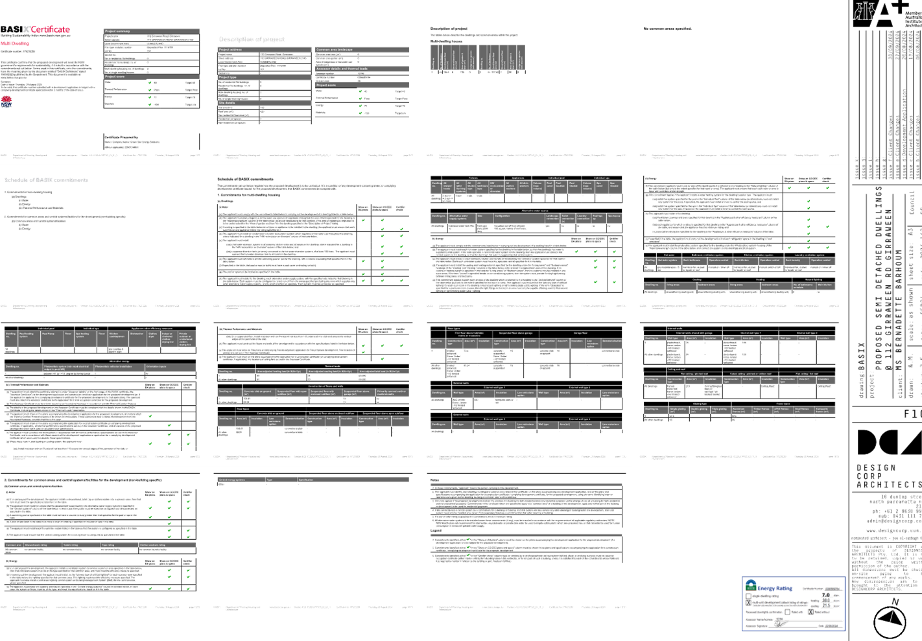
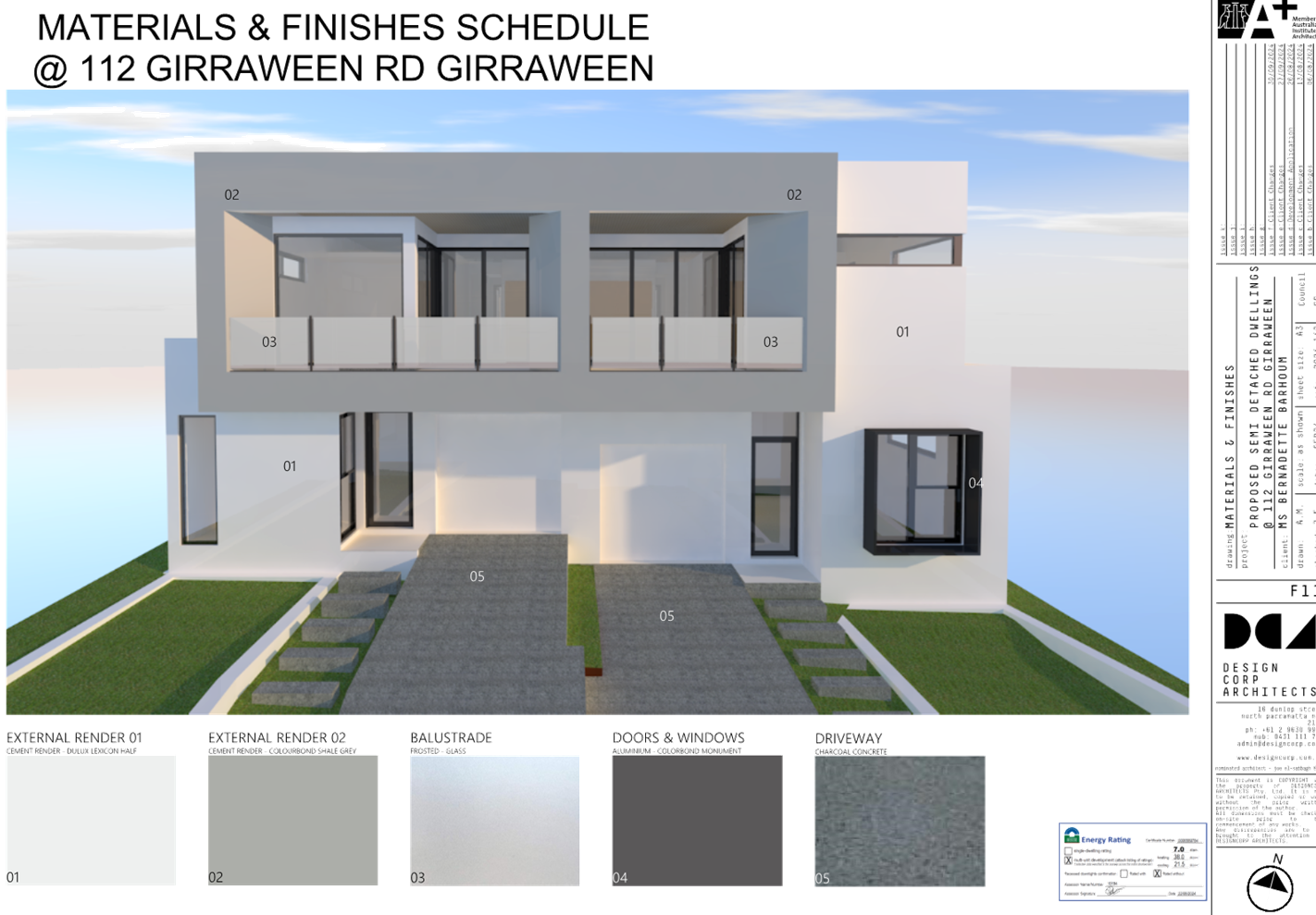
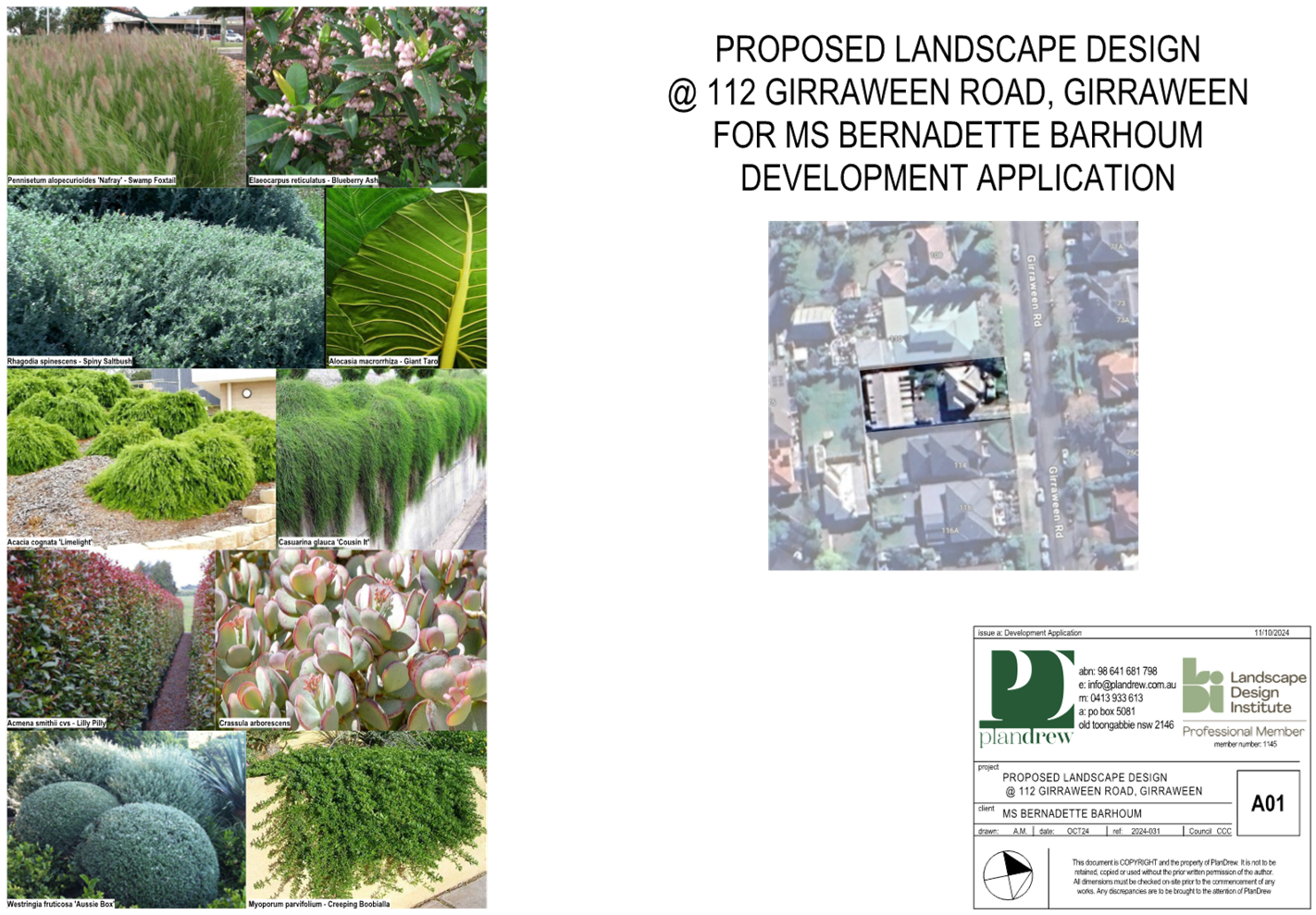
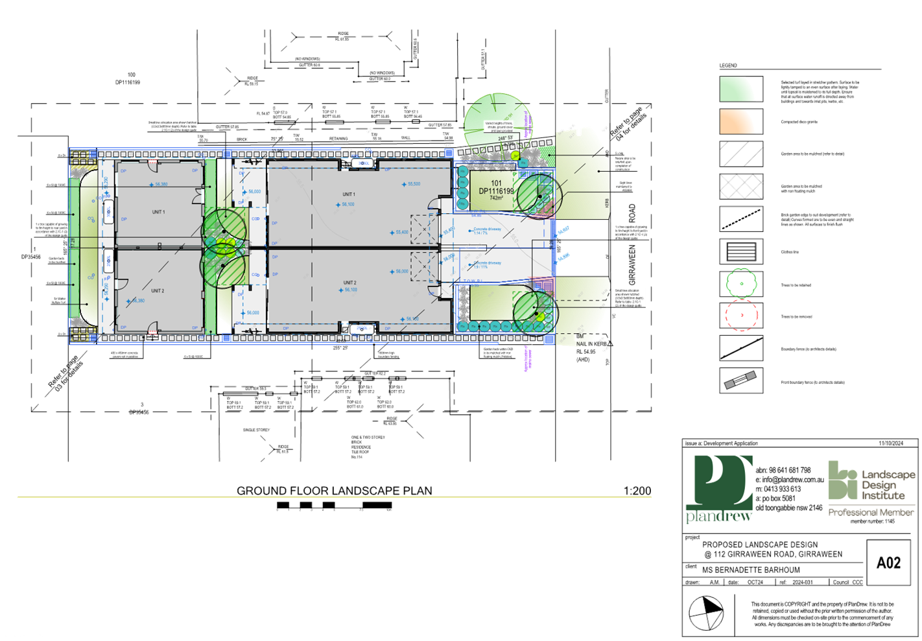
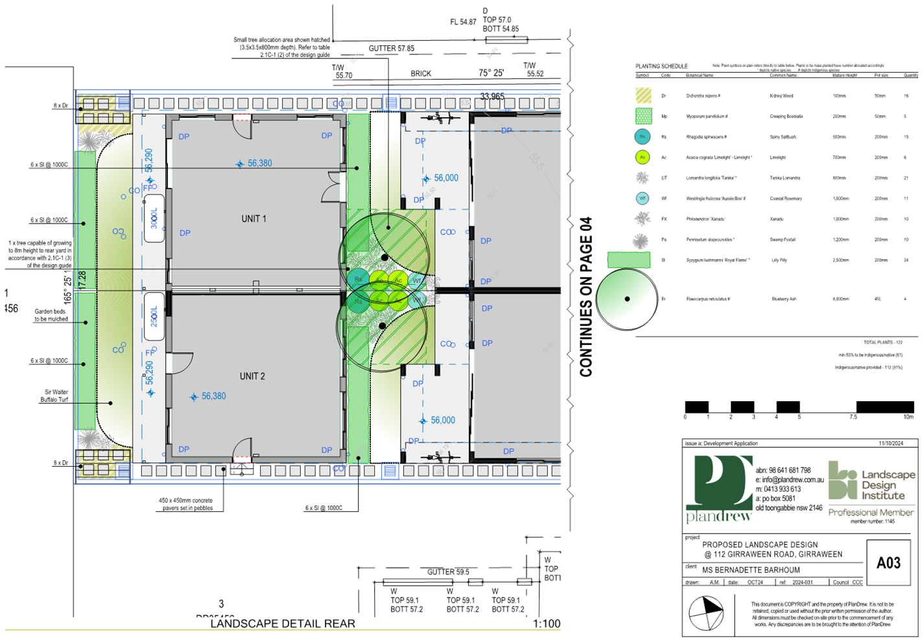
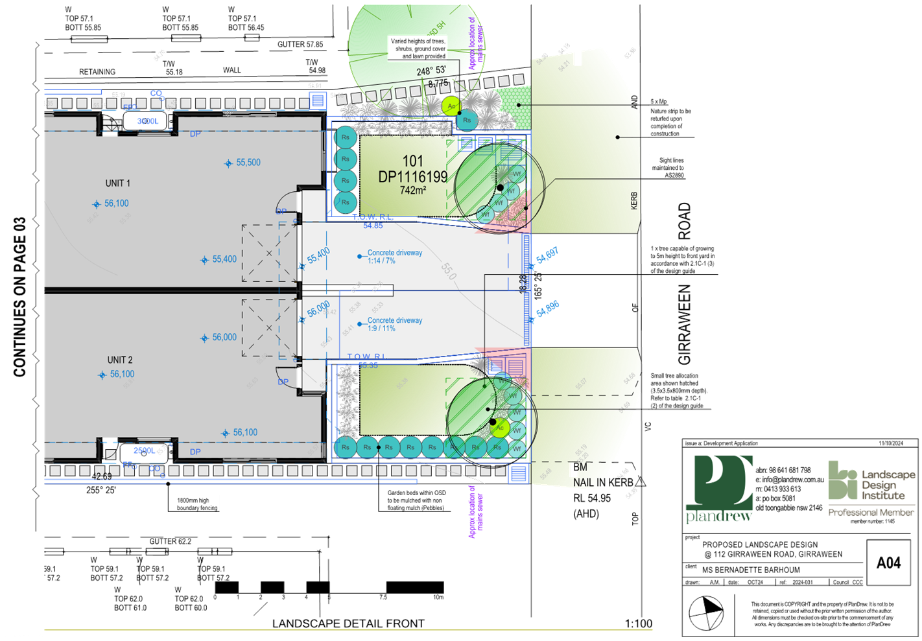
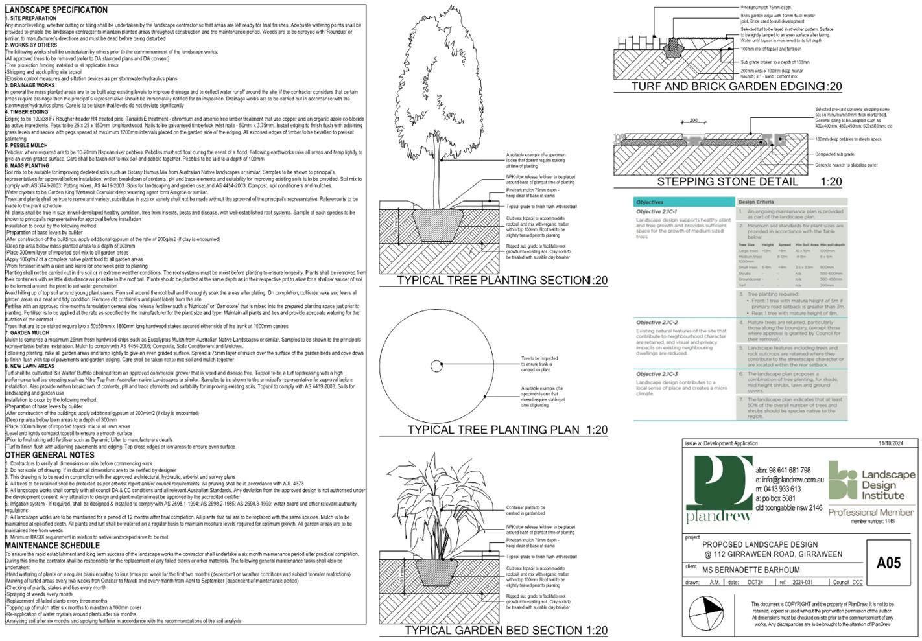
DOCUMENTS
ASSOCIATED WITH
REPORT ELPP011/25
Attachment 3
Statement of Environmental Effects
Cumberland
Local Planning Panel Meeting
7 May 2025
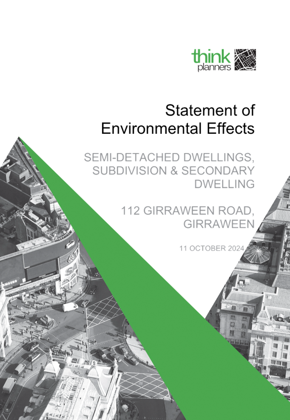
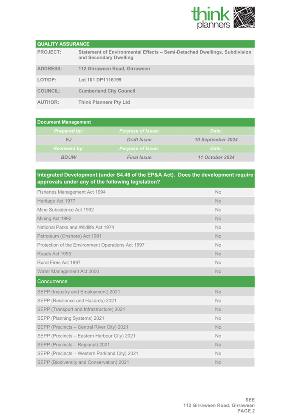
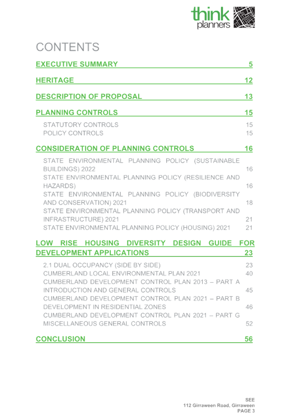
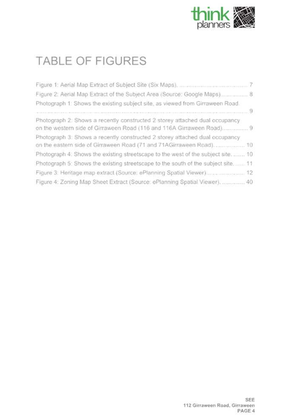
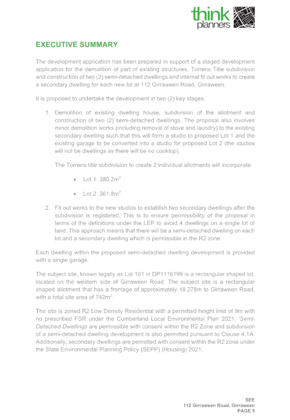
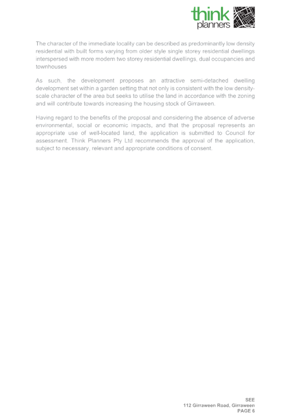
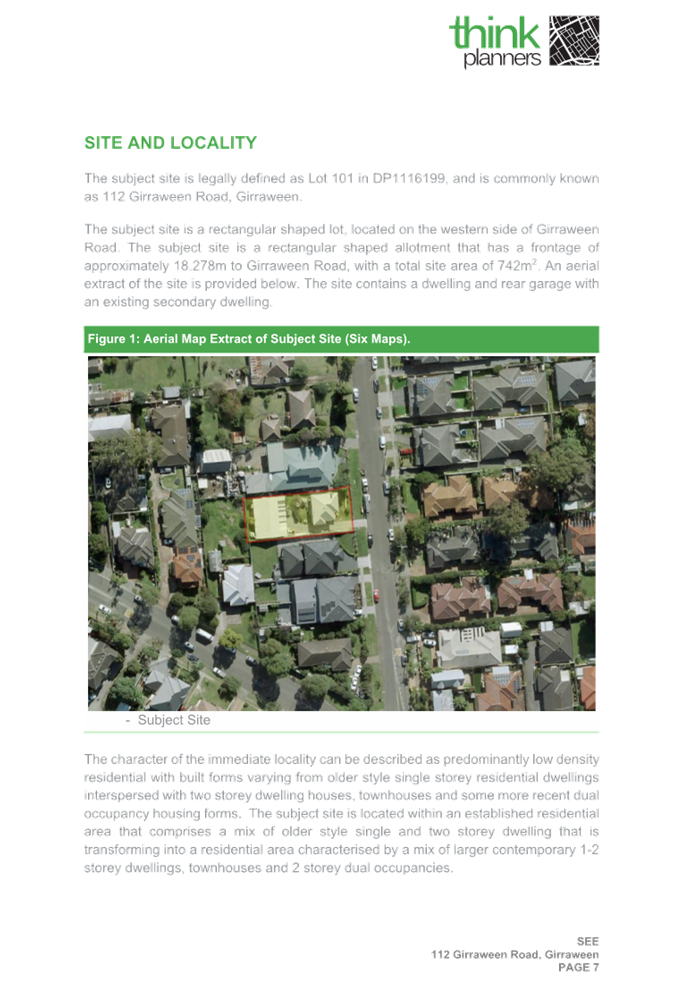
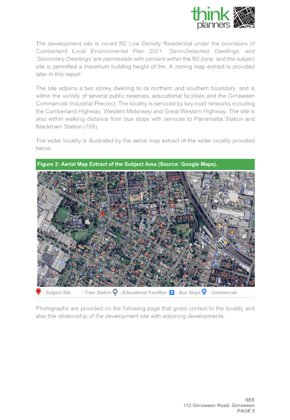
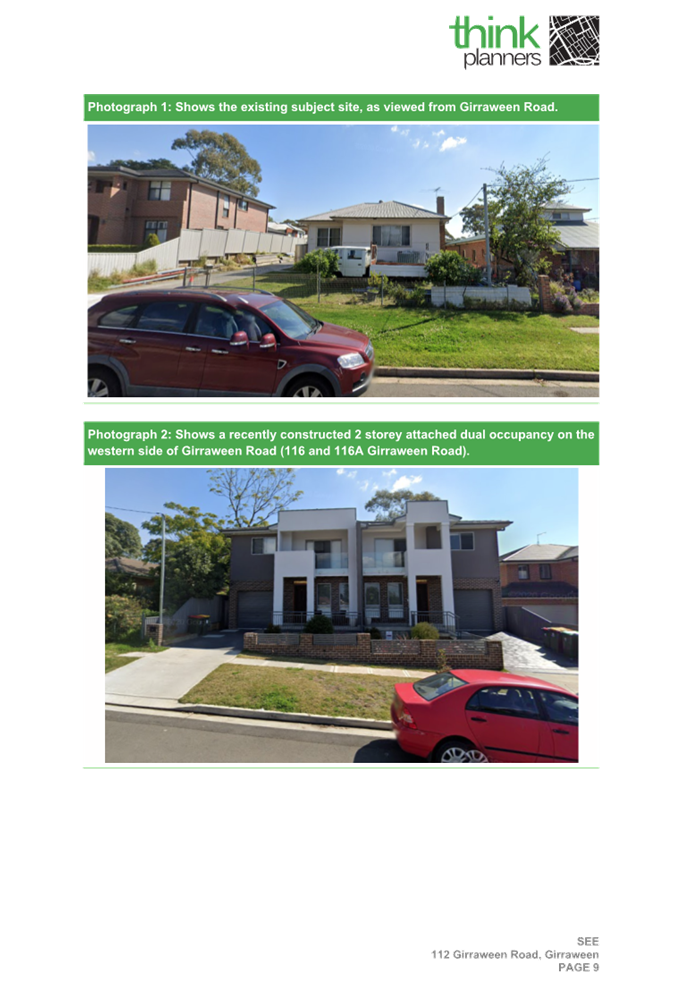
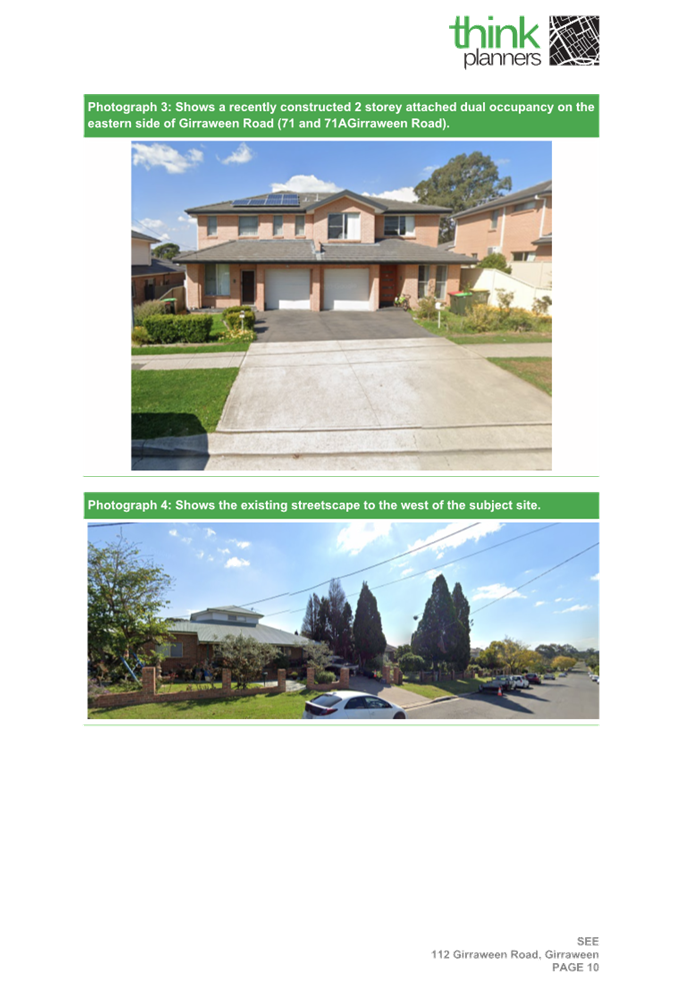
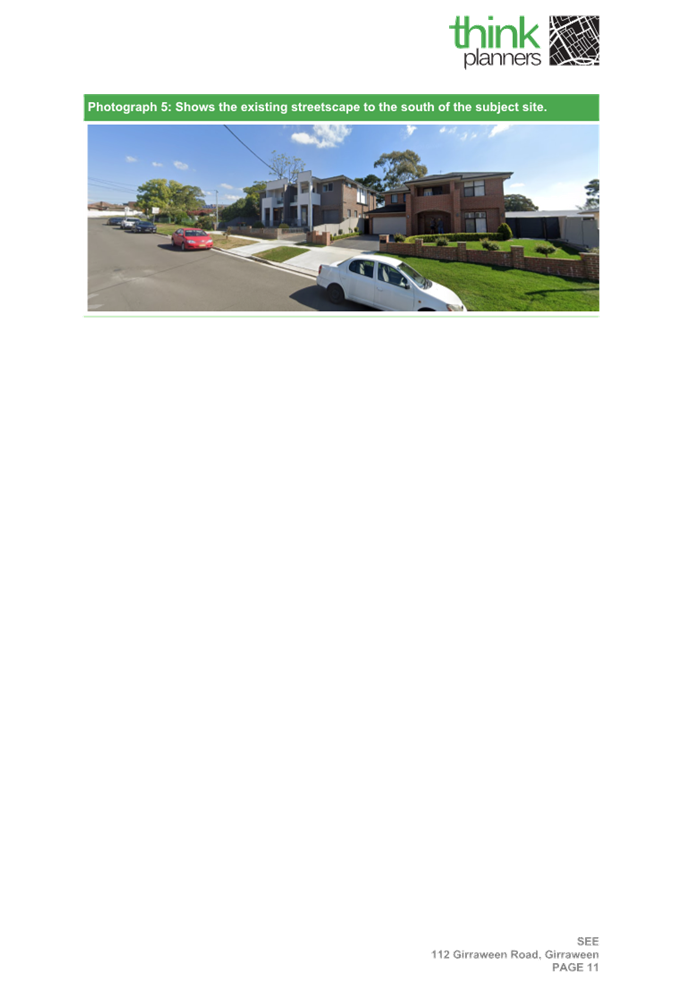
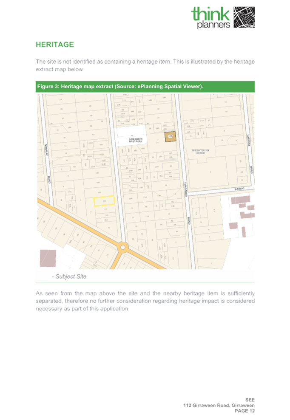
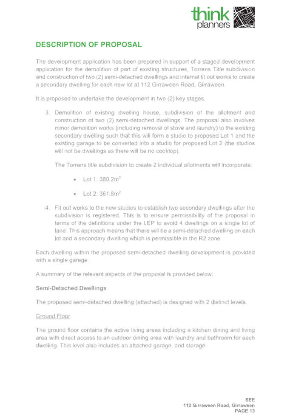
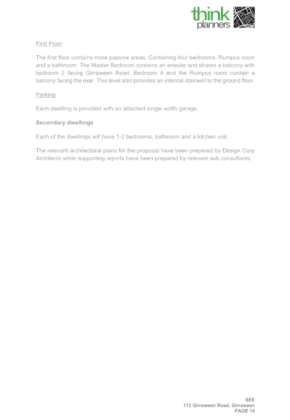
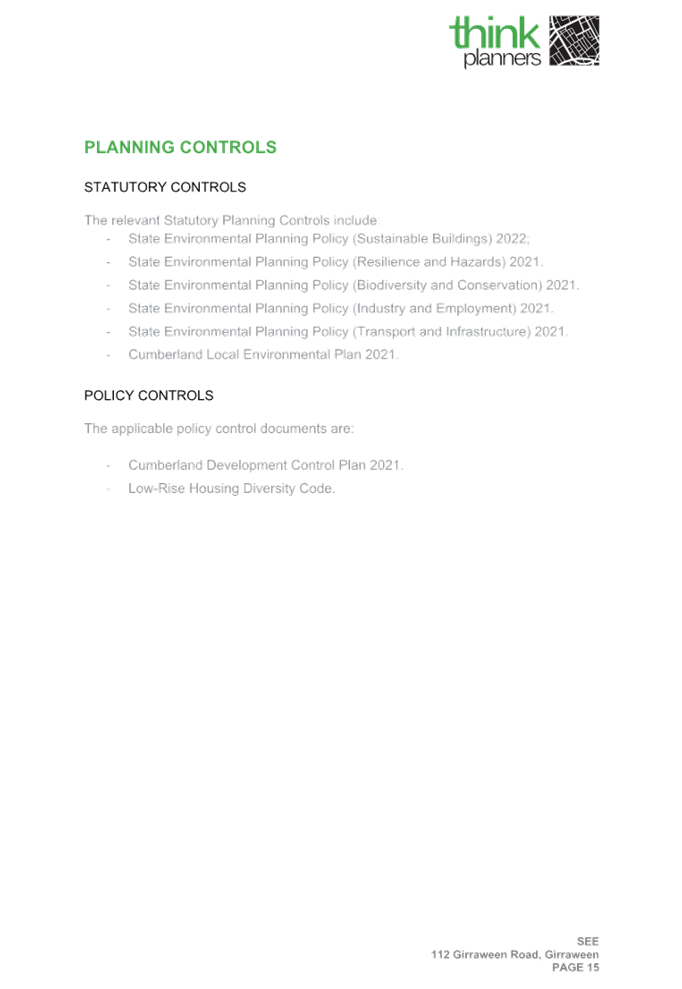
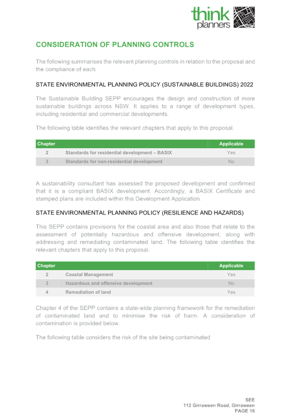
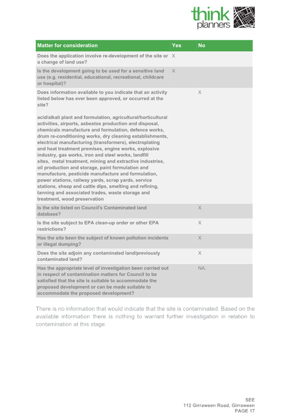
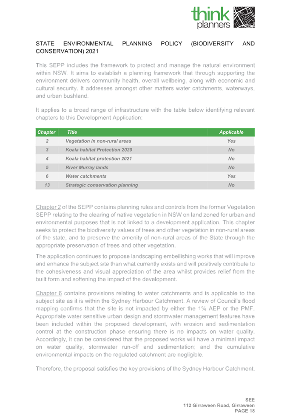
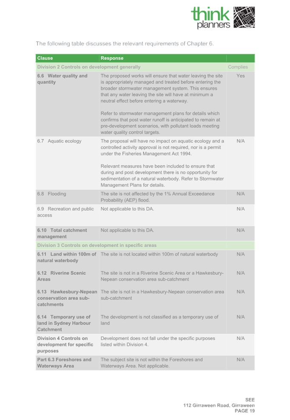
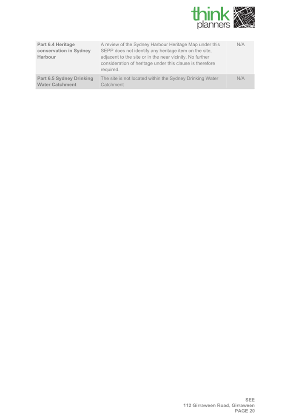
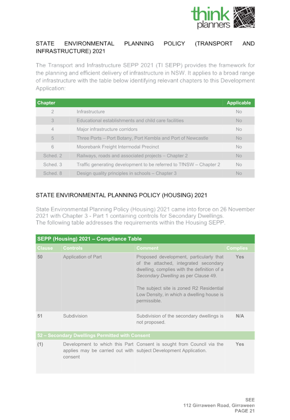
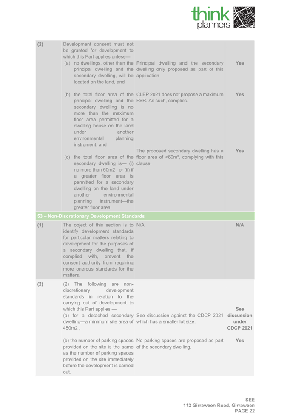
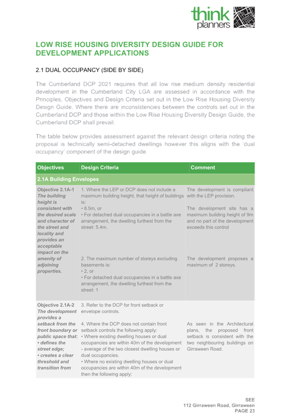
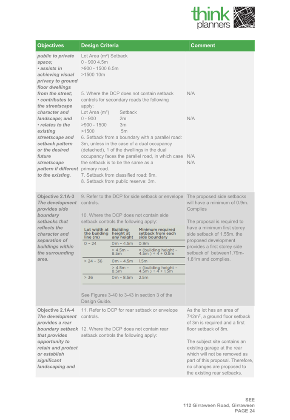
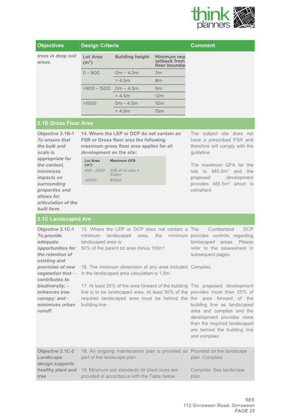
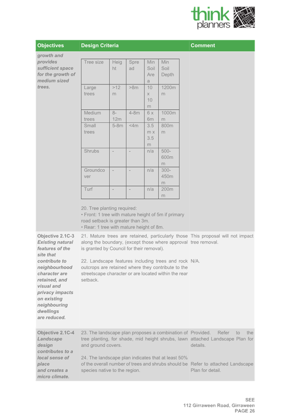
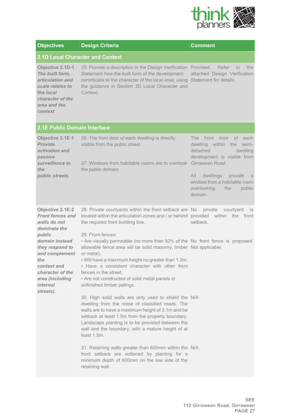
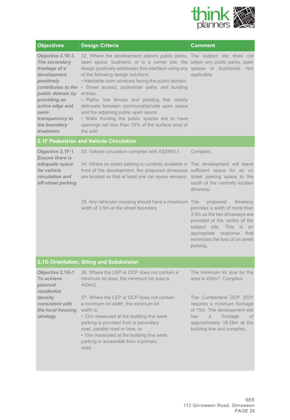
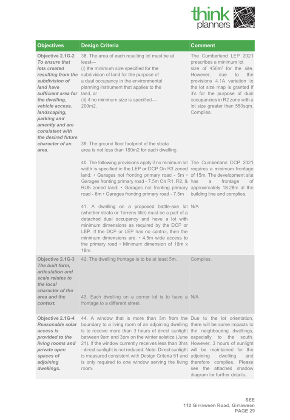
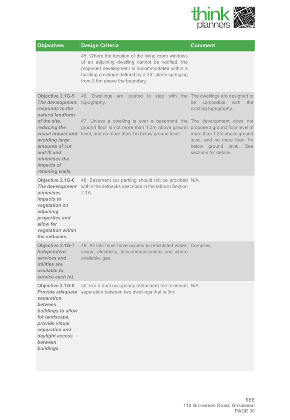
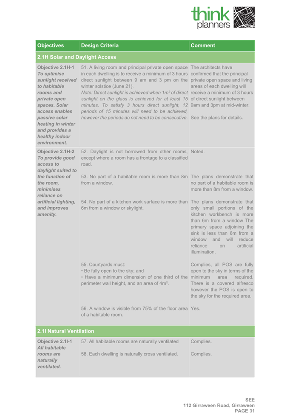
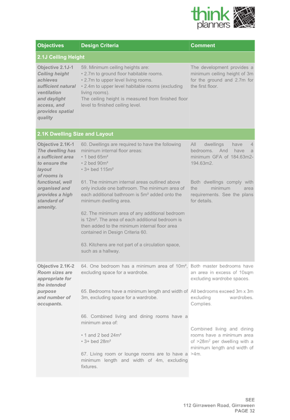
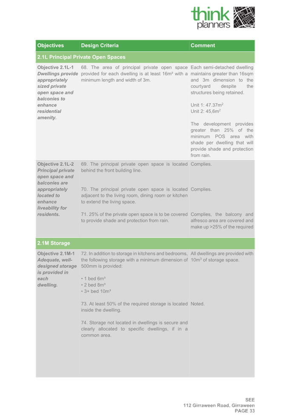
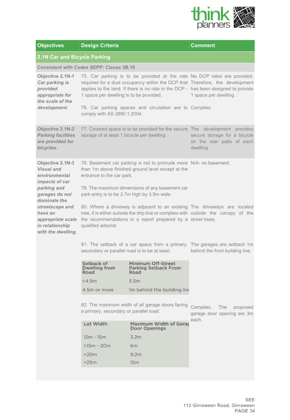
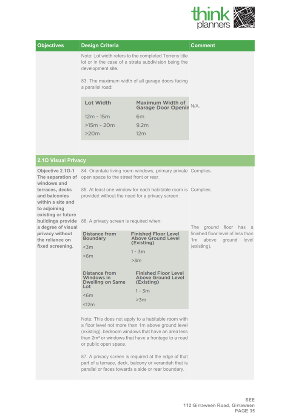
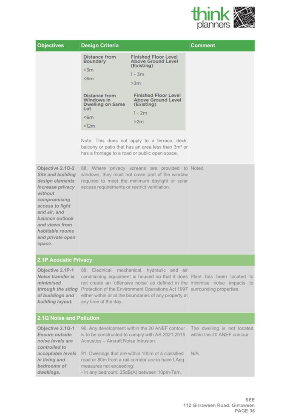
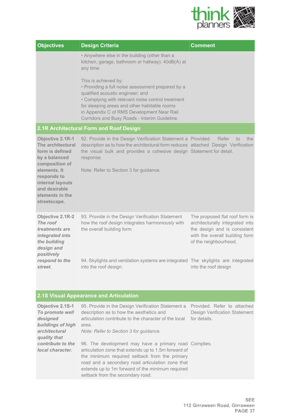
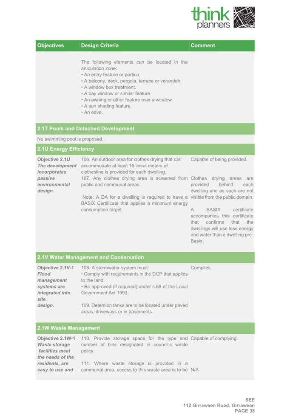
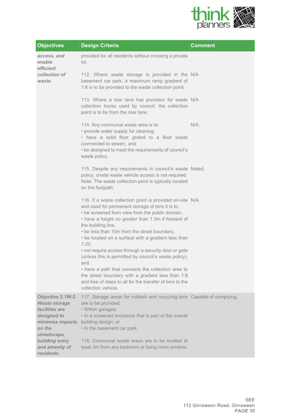
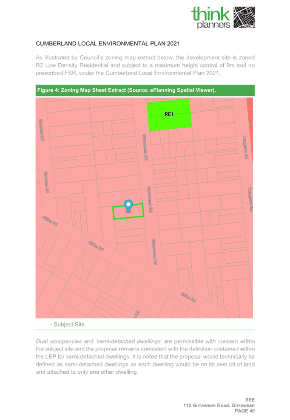
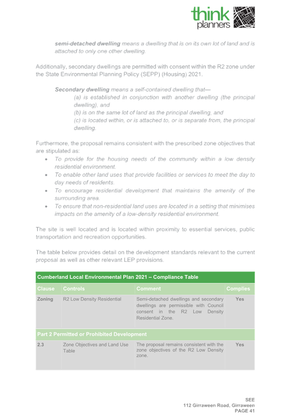
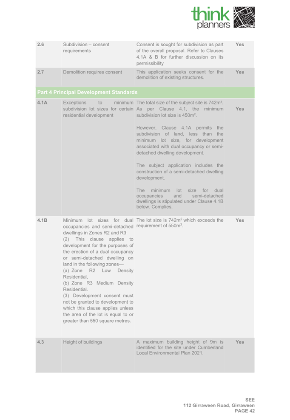
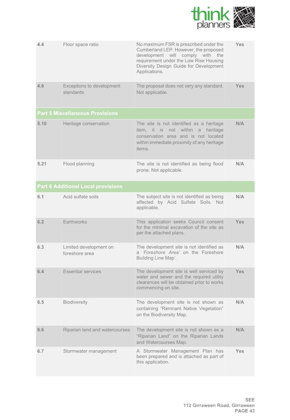
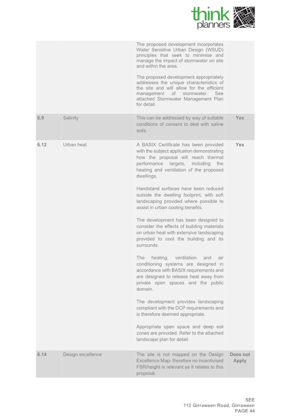
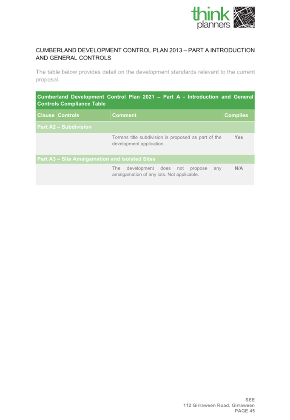
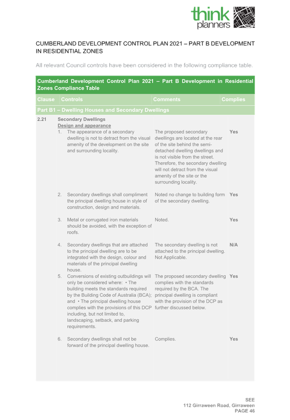
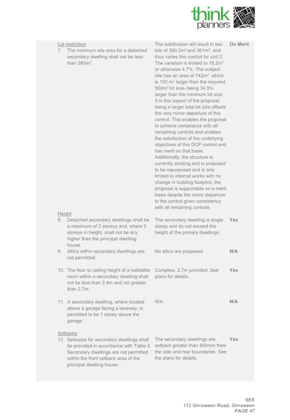
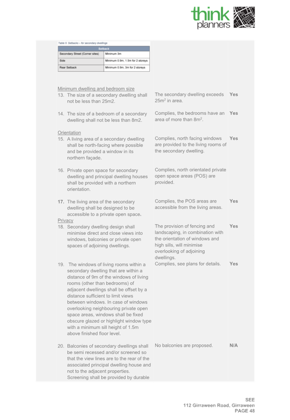
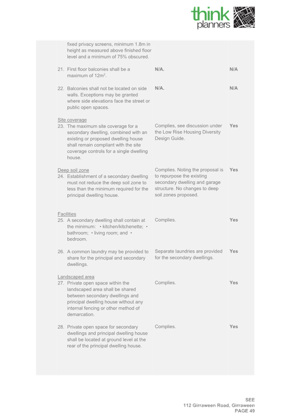
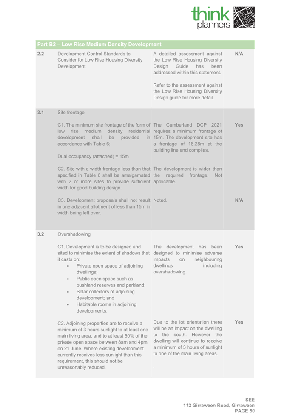
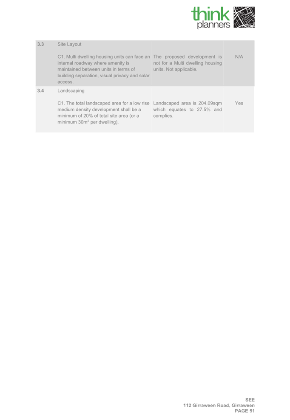
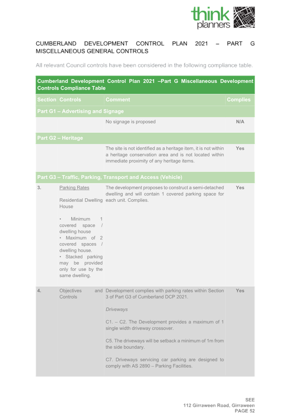
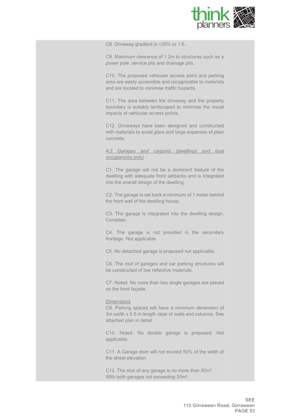
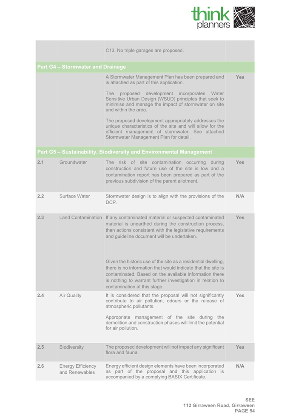
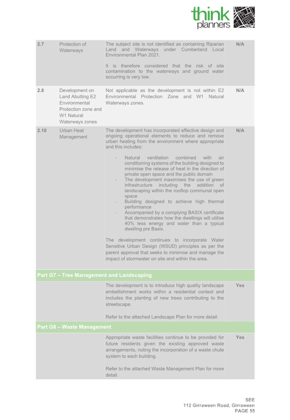
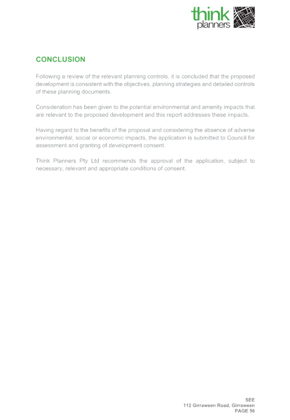
DOCUMENTS
ASSOCIATED WITH
REPORT ELPP011/25
Attachment 4
Clause 4.6 Variation Request - Minimum Lot Size
Cumberland
Local Planning Panel Meeting
7 May 2025
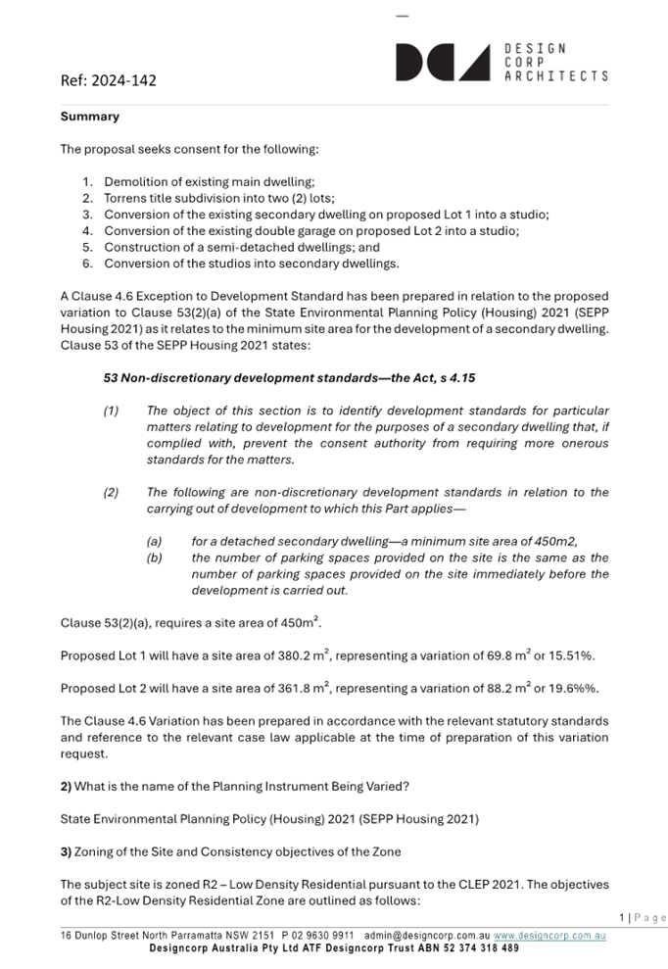
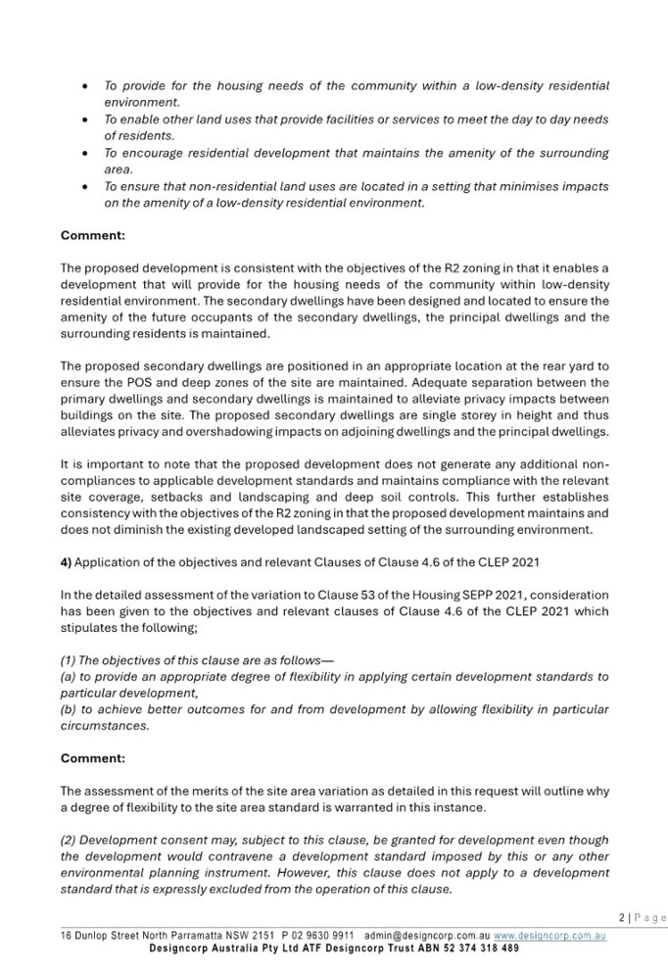
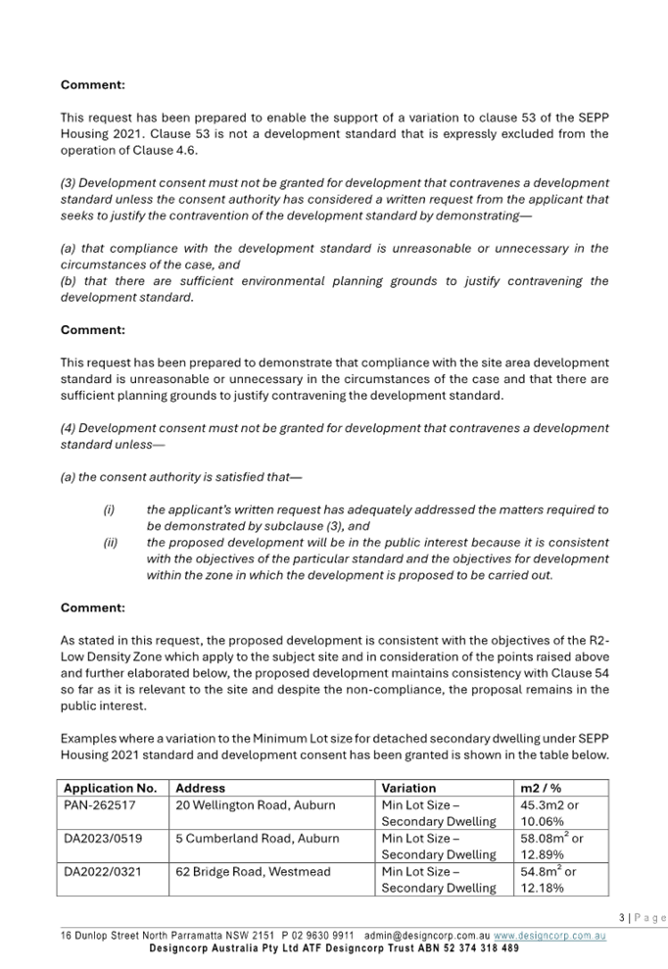
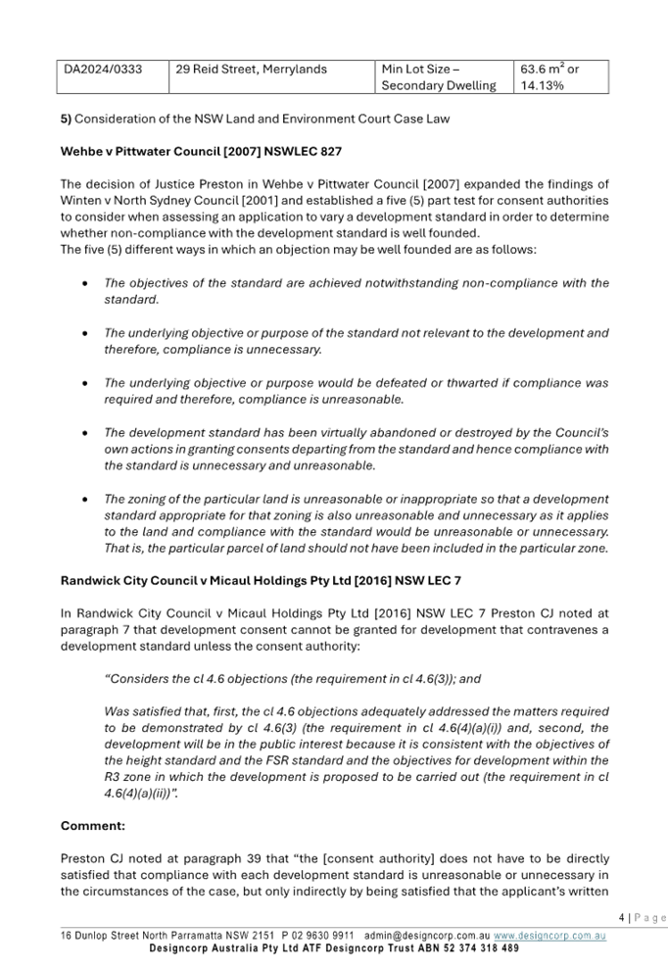
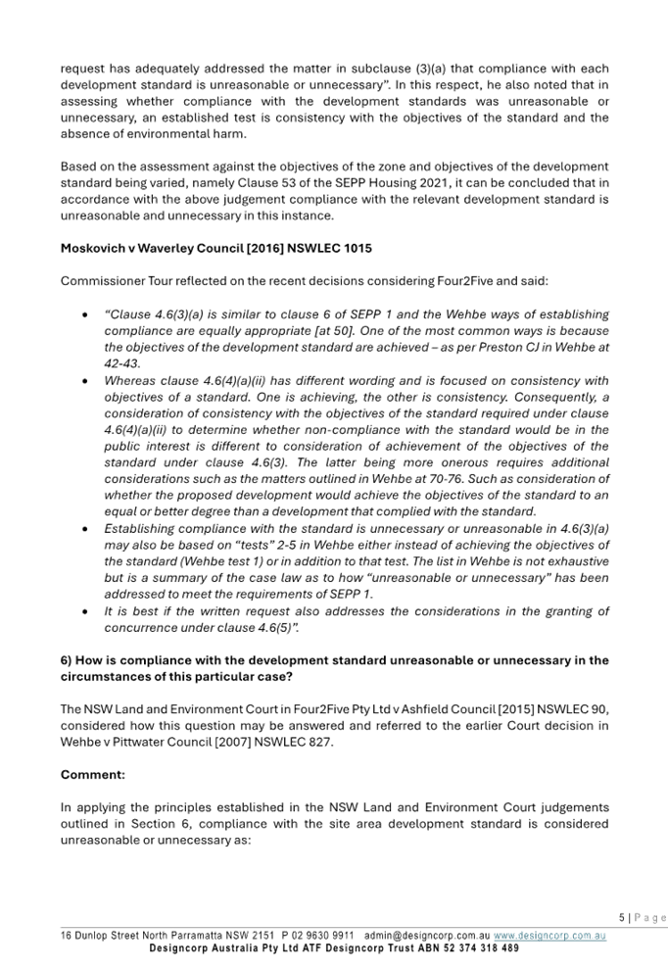
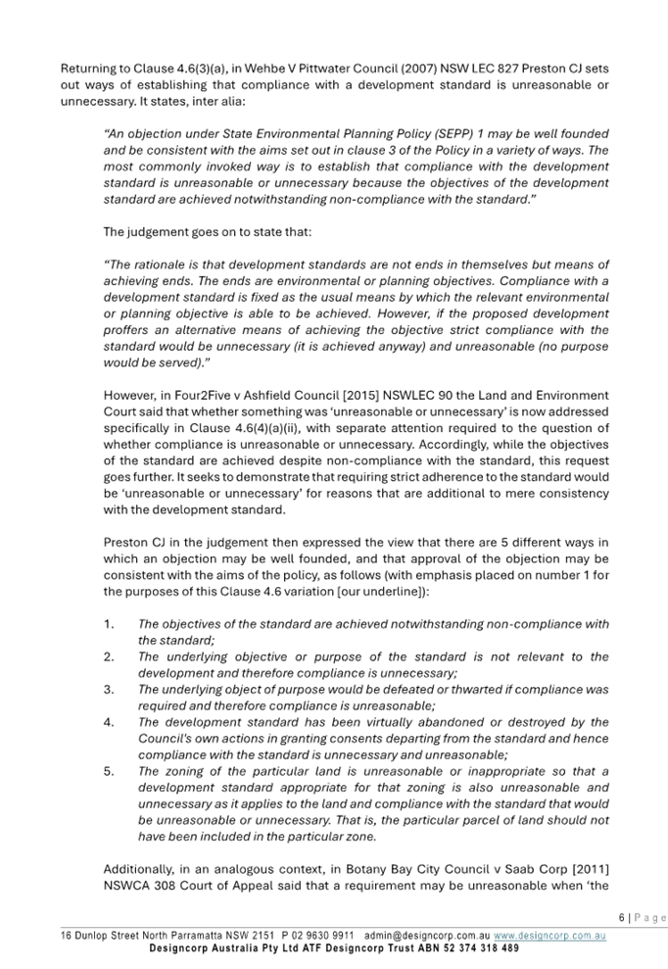
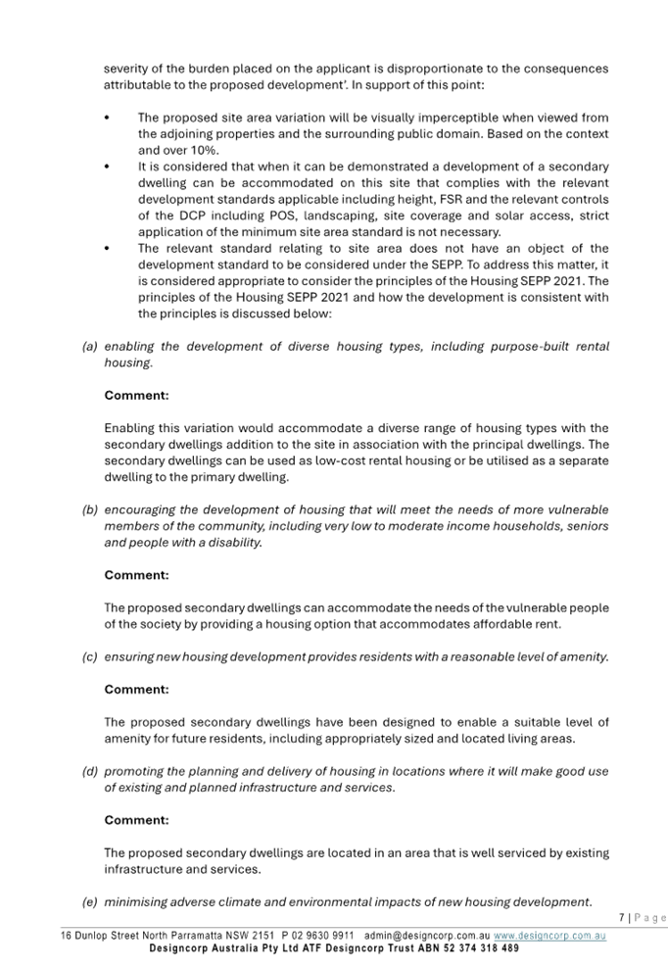
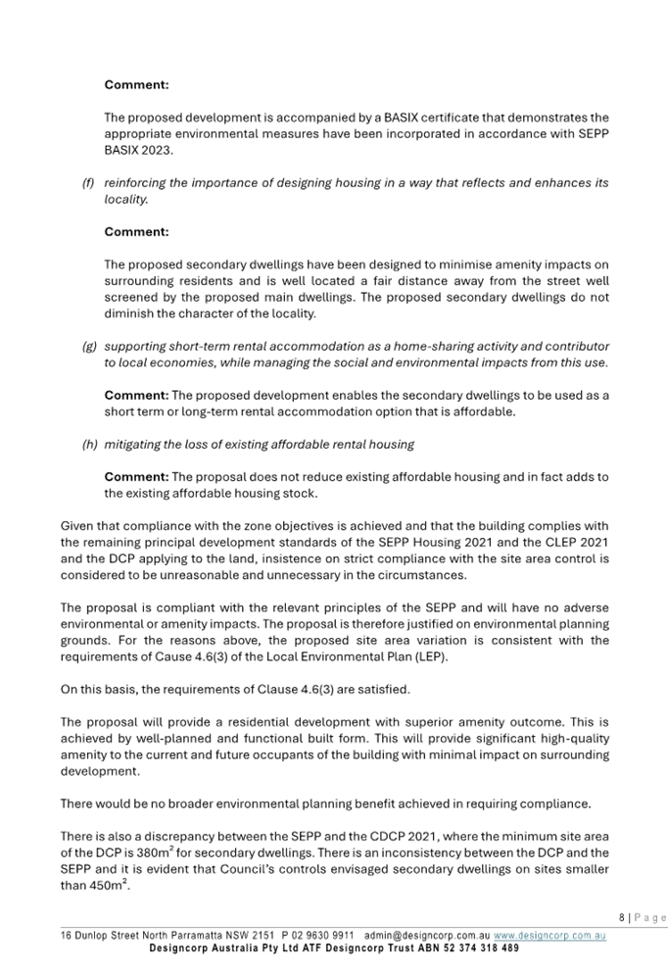
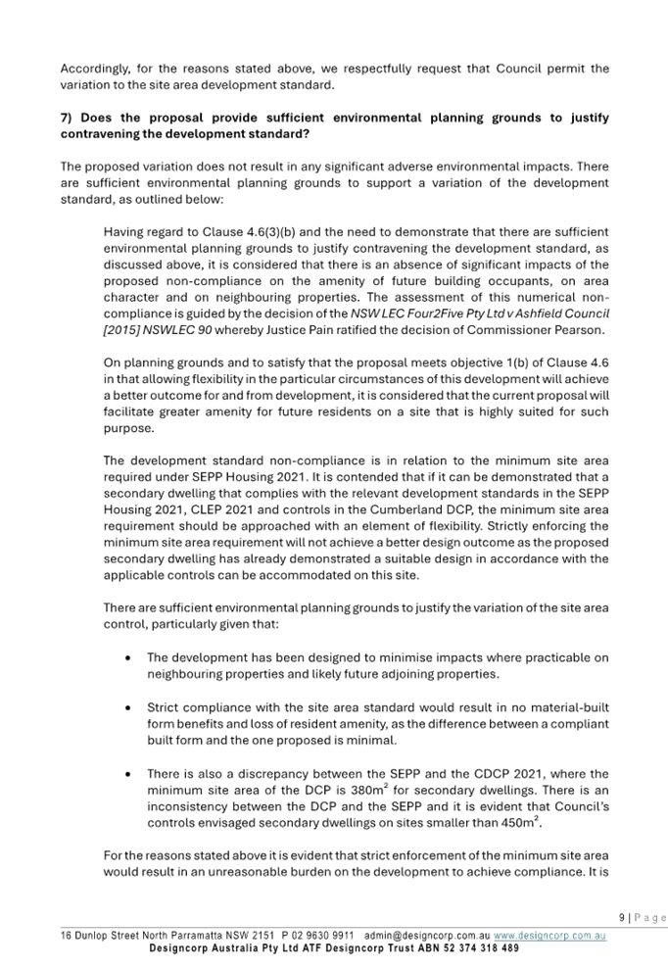
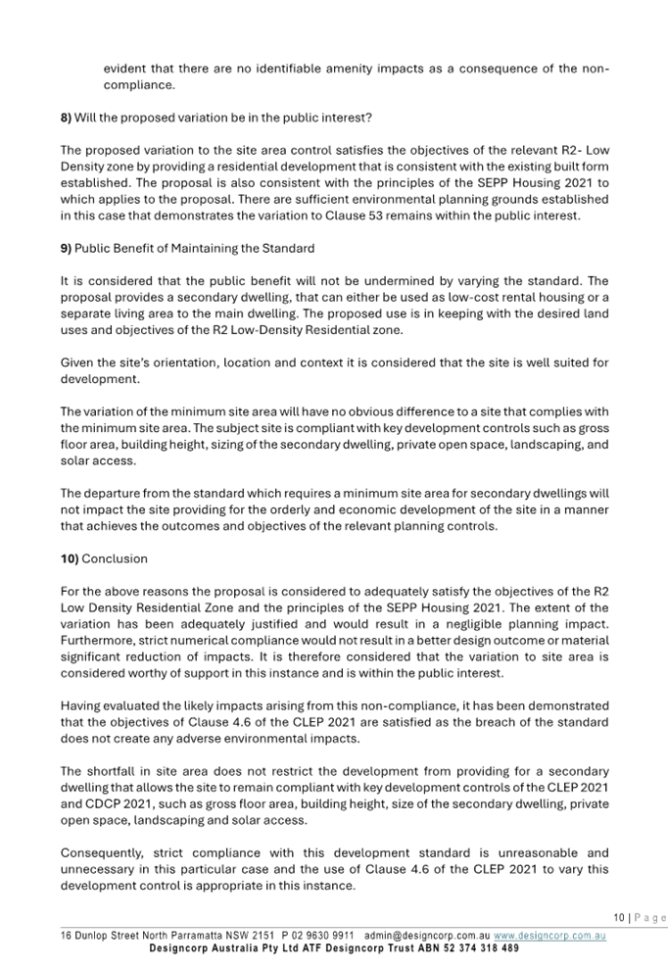

DOCUMENTS
ASSOCIATED WITH
REPORT ELPP011/25
Attachment 5
Redacted Submission
Cumberland
Local Planning Panel Meeting
7 May 2025
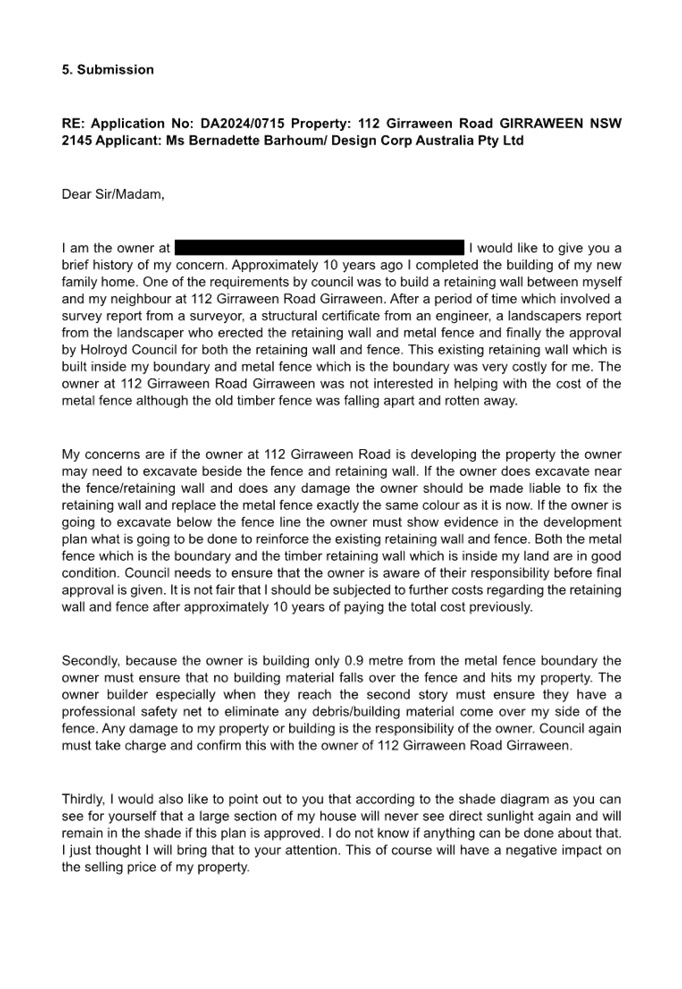
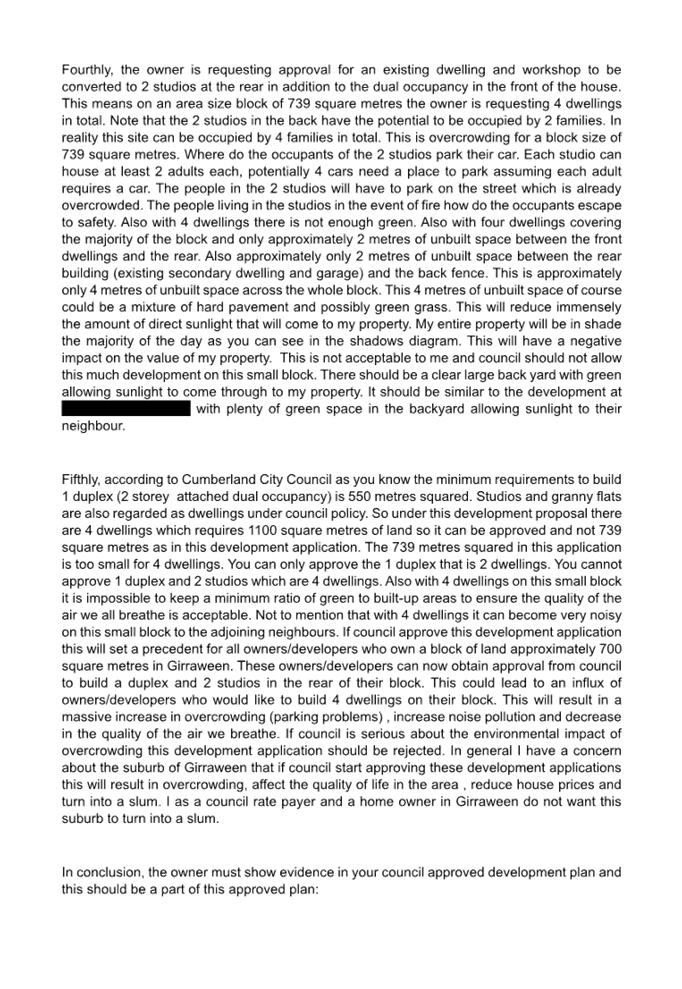
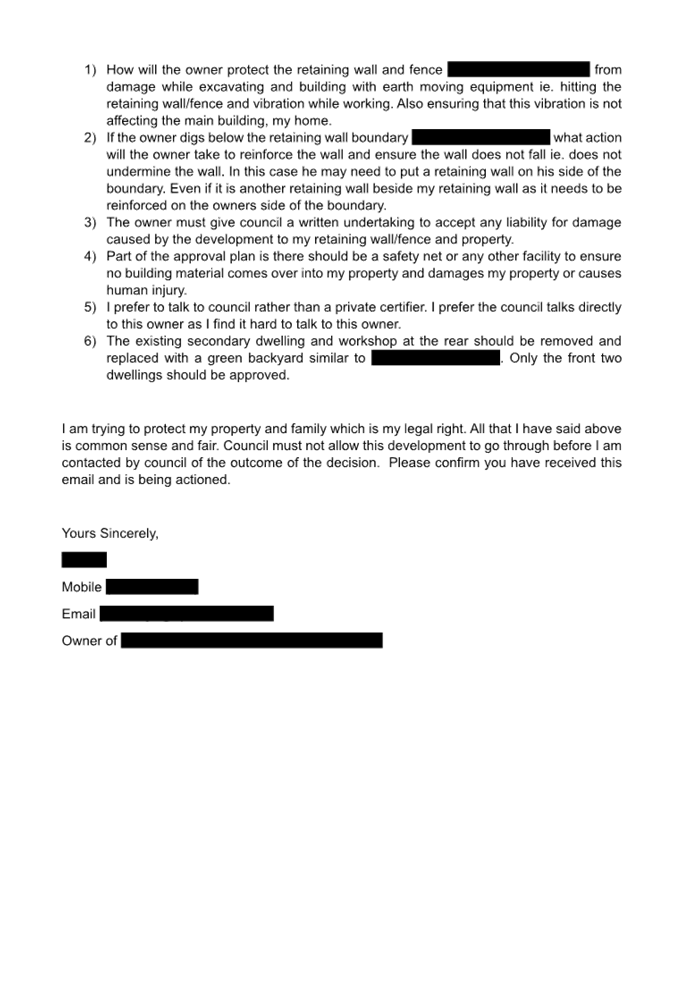
DOCUMENTS
ASSOCIATED WITH
REPORT ELPP011/25
Attachment 6
Appendix A - Cumberland LEP Assessment Table
Cumberland
Local Planning Panel Meeting
7 May 2025
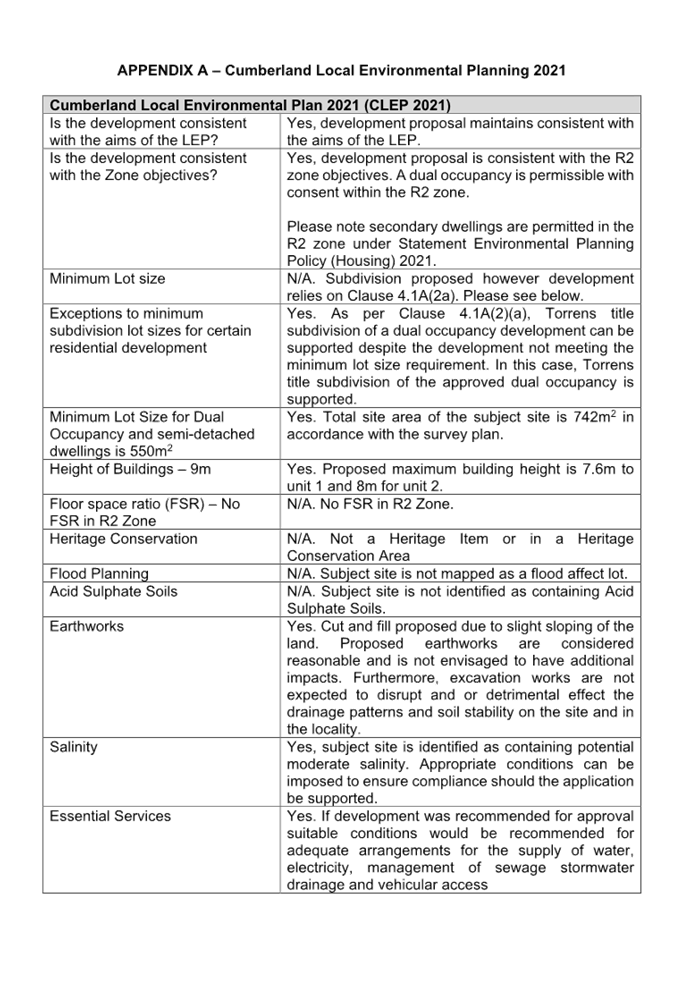
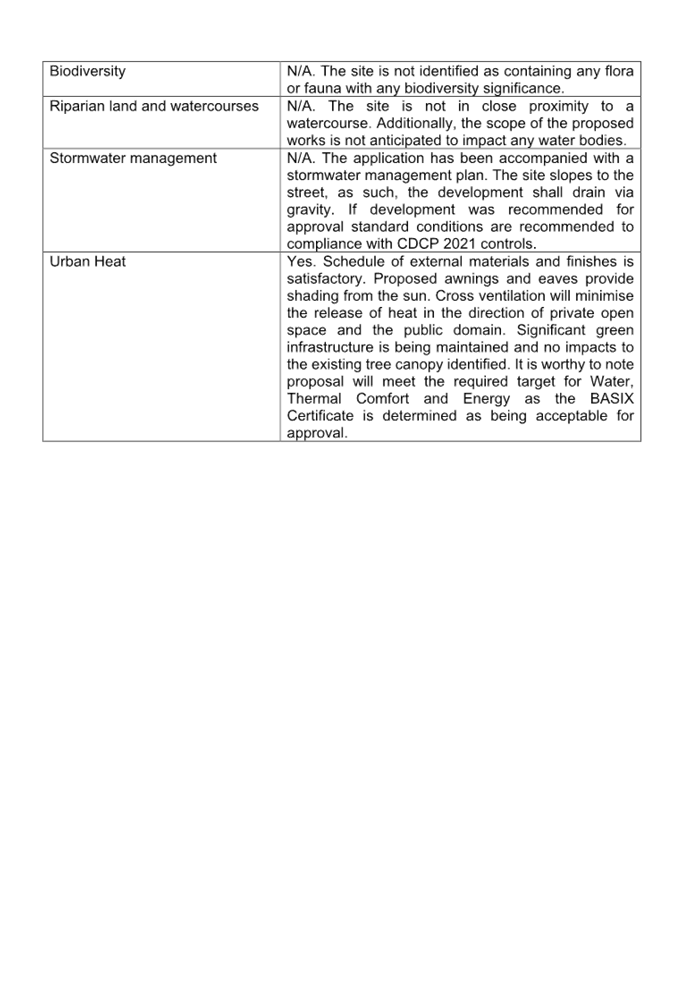
DOCUMENTS
ASSOCIATED WITH
REPORT ELPP011/25
Attachment 7
Appendix B - Cumberland DCP and Low Rise Housing
Diversity Design Guide for Development Applications Assessment Table
Cumberland
Local Planning Panel Meeting
7 May 2025
