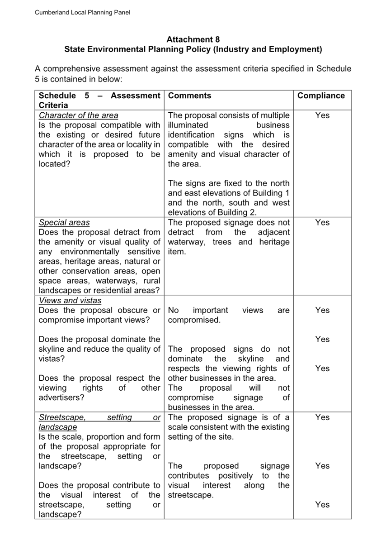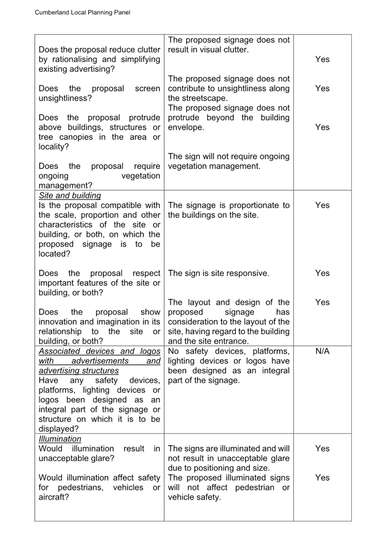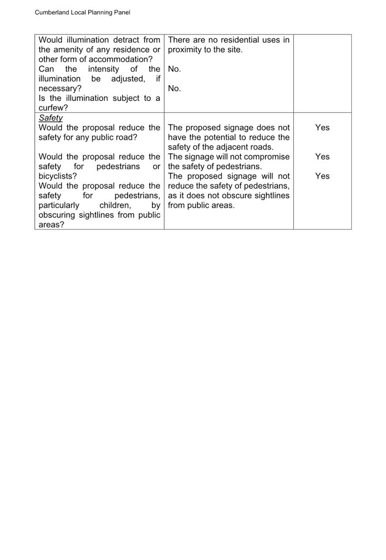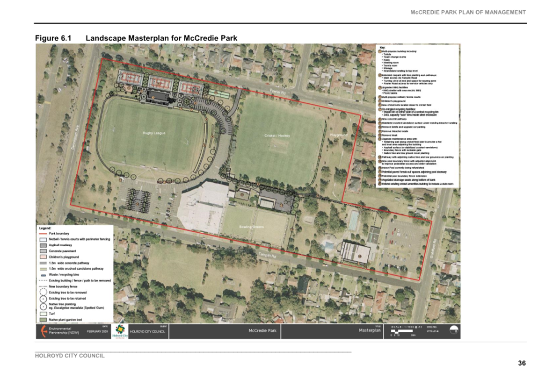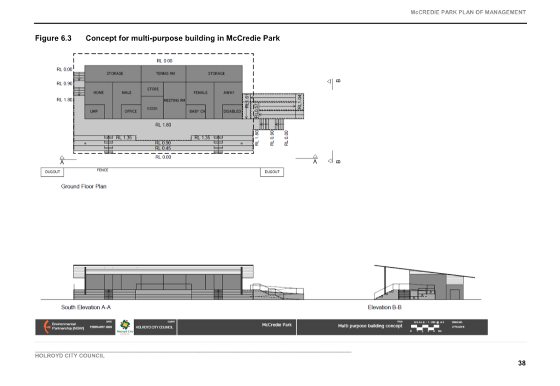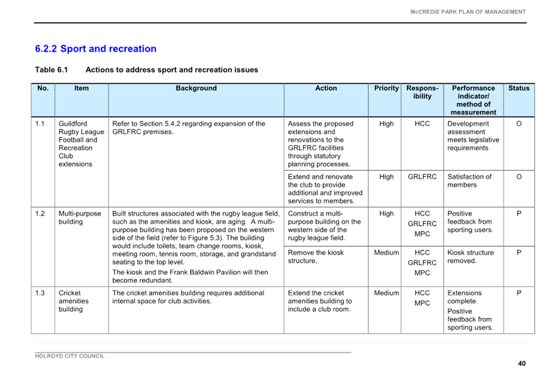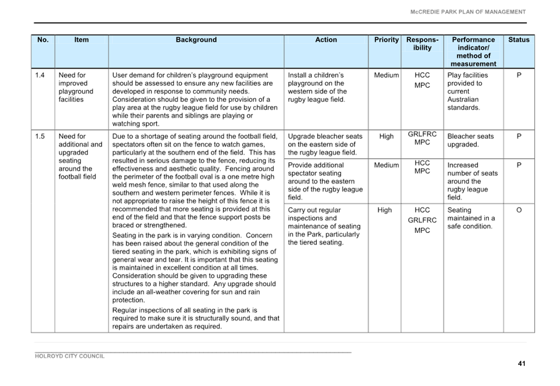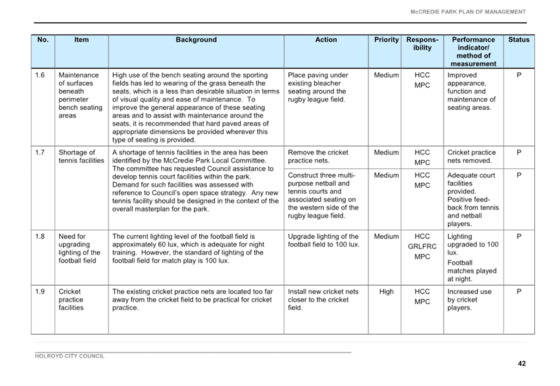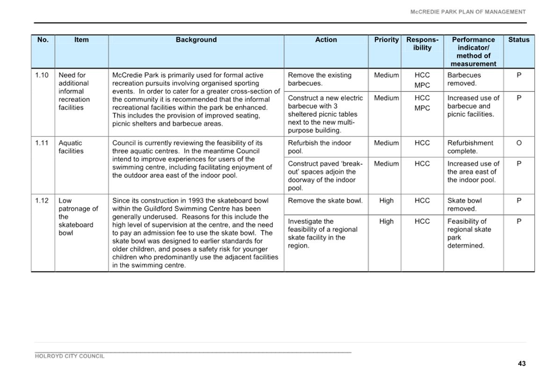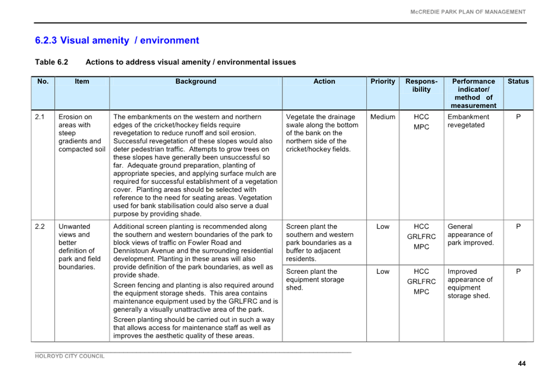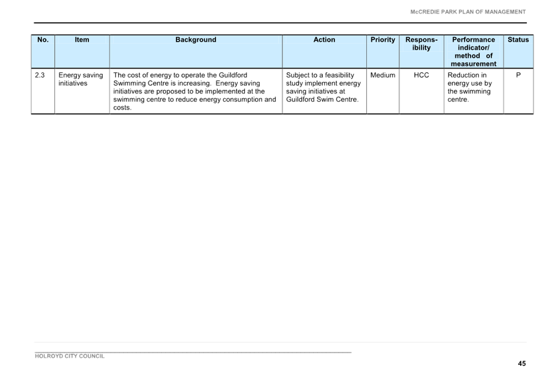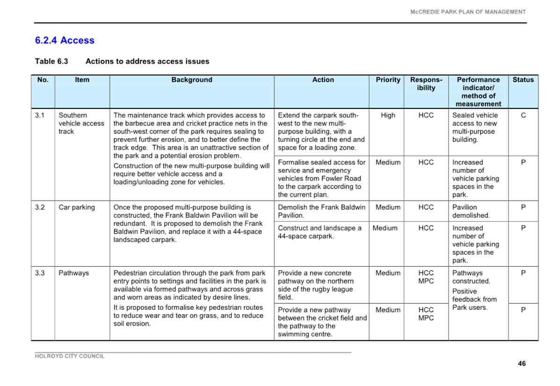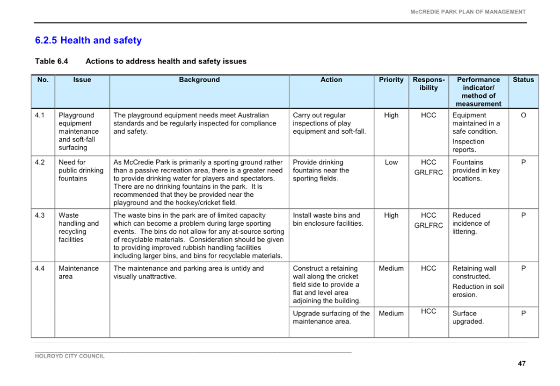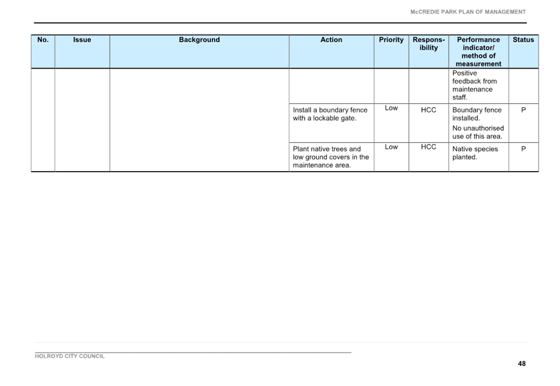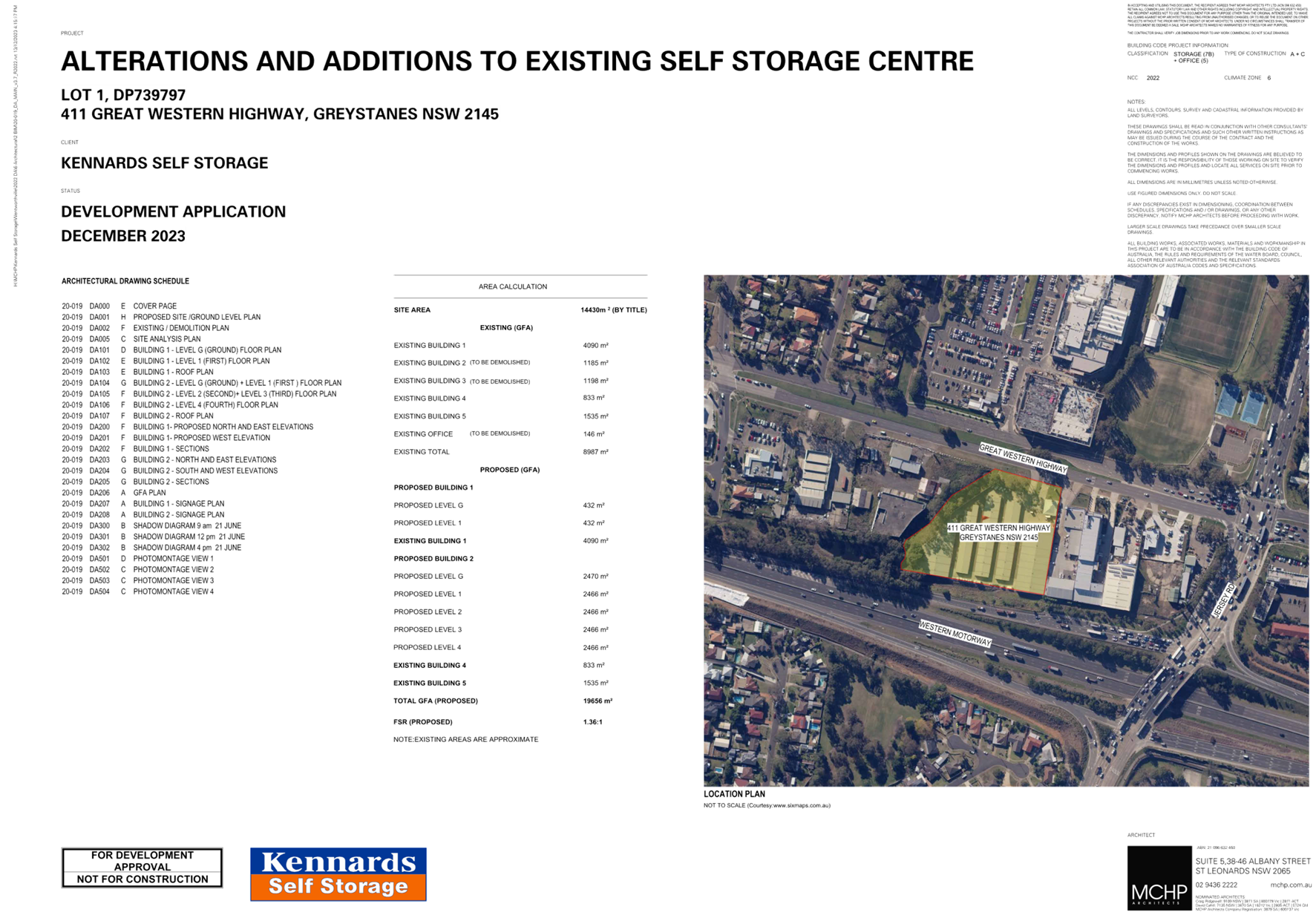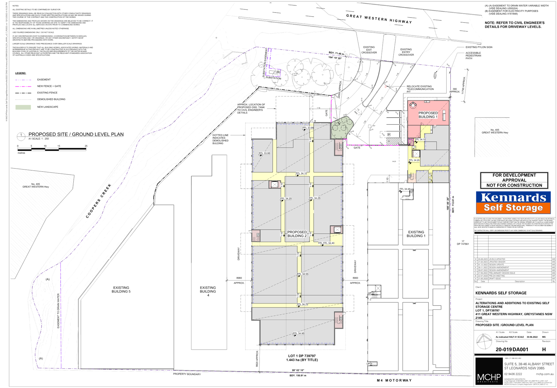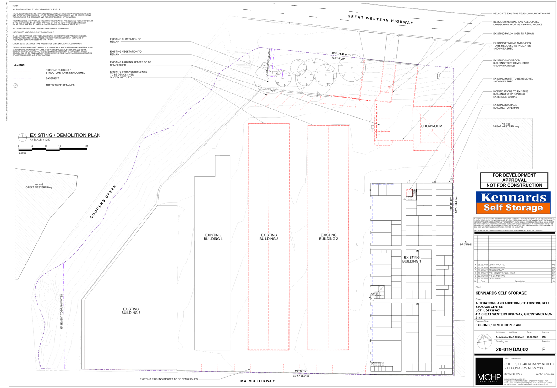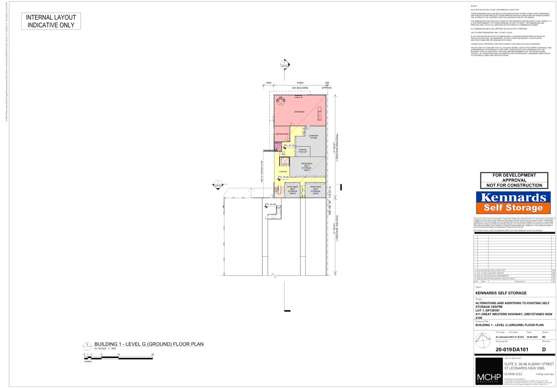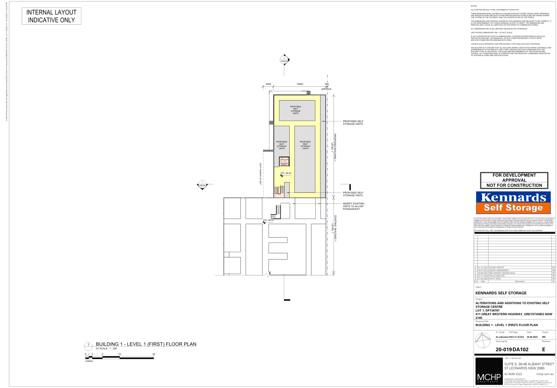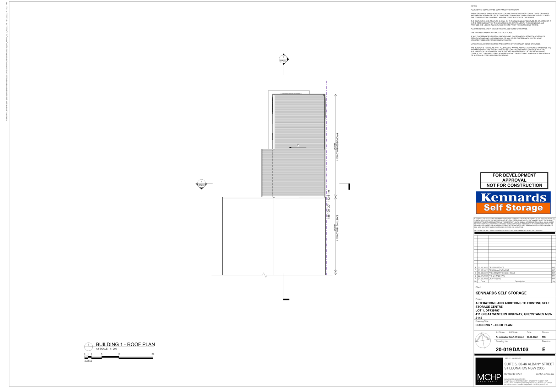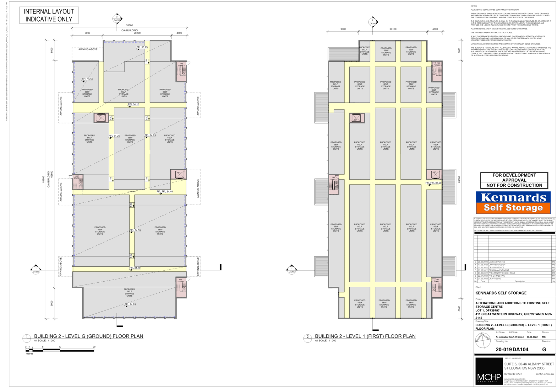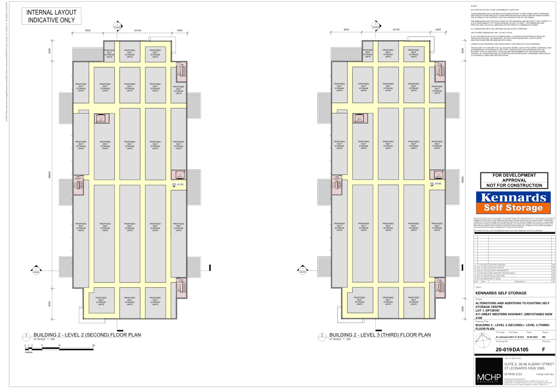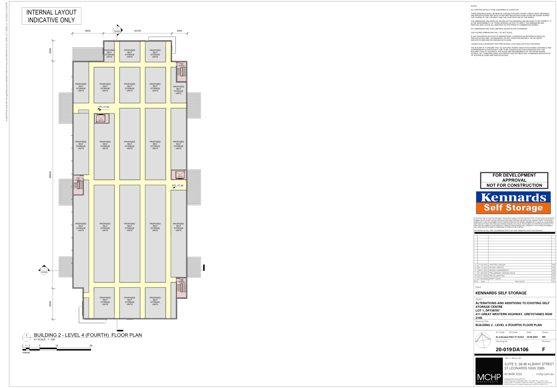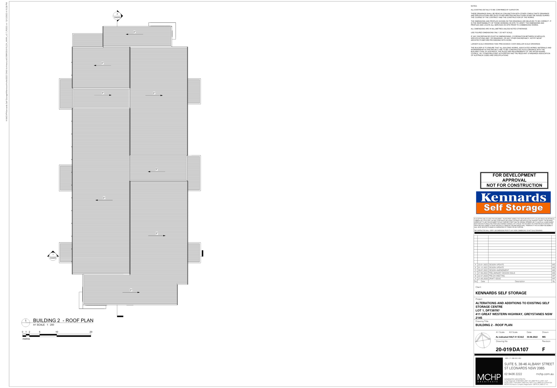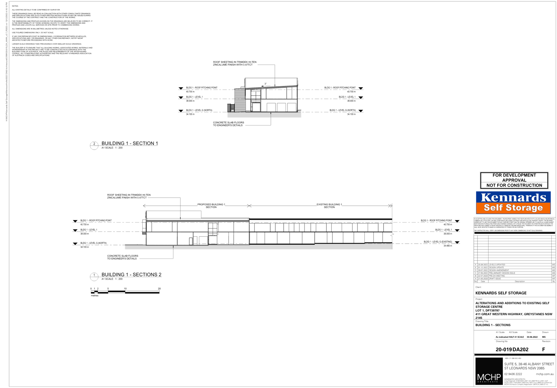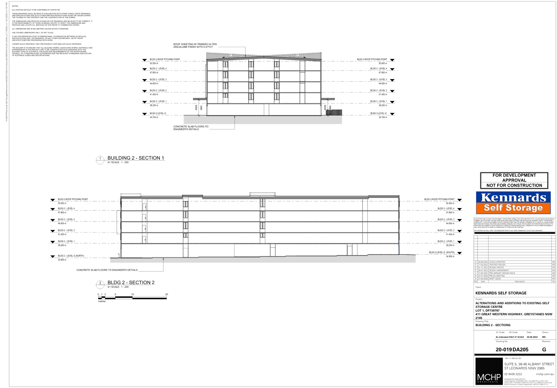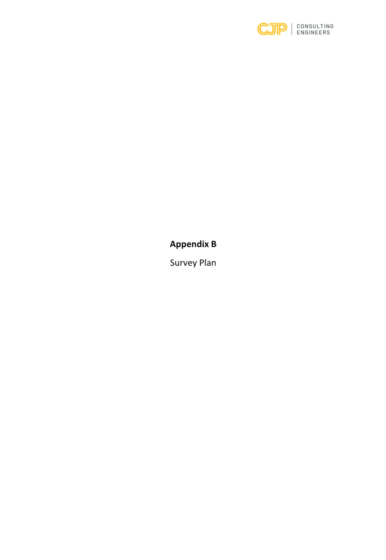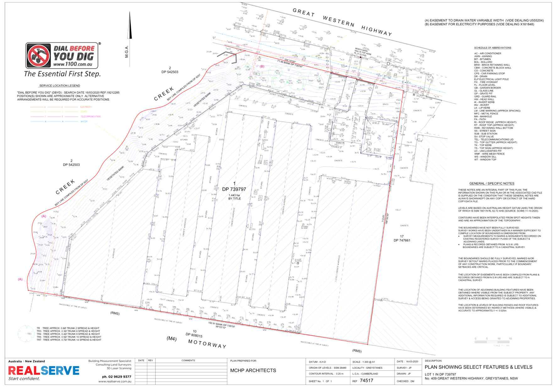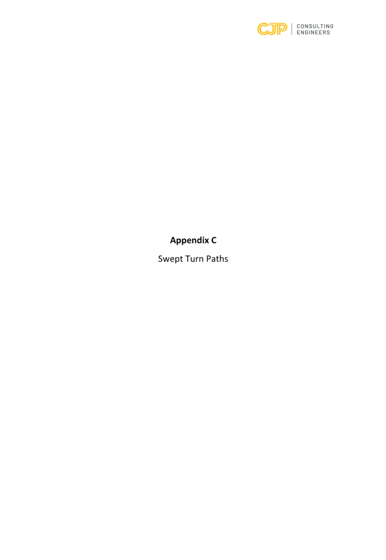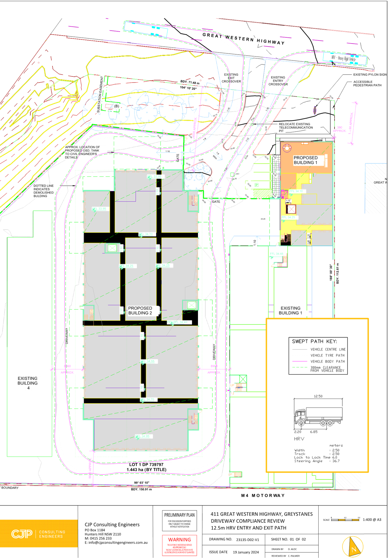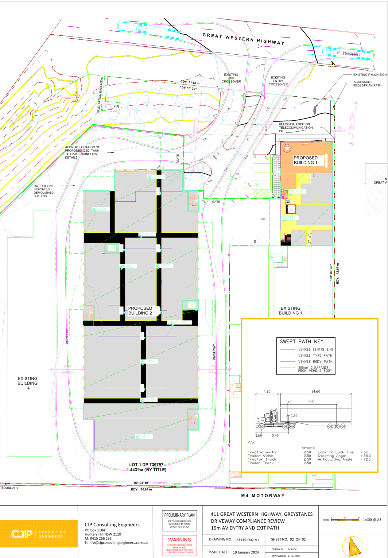Cumberland Local Planning Panel Meeting
13 November 2024
A meeting of the Cumberland Local
Planning Panel will
be held at 11.30am via Zoom on Wednesday, 13 November 2024.
Business as below:
Yours faithfully
Peter J. Fitzgerald
General
Manager
ORDER OF BUSINESS
1. Receipt of Apologies
2. Declarations of Interest
3. Address by invited speakers
4. Reports:
- Development
Applications
5. Closed Session Reports
Cumberland Local Planning Panel Meeting
13 November 2024
CONTENTS
Report No. Name
of Report Page
No.
Development Applications
ELPP033/24 Development
Application - 6 Crawford Street, Berala............... 5
ELPP034/24 Development
Application - 29 Reid Street, Merrylands.......... 183
ELPP035/24 Development
Application - 10 Guernsey Street, Guildford..... 289
ELPP036/24 Development
Application - 1 Tamplin Road, Guildford.......... 427
ELPP037/24 Development
Application - 411 Great Western Highway,
................... Greystanes........................................................................ 515
Cumberland Local Planning Panel Meeting
13 November 2024
Item No: ELPP033/24
Development
Application - 6 Crawford Street, Berala
Directorate: Environment
and Planning
Responsible
Officer: Executive
Manager City Planning and Development
|
Application
accepted
|
24th June 2024
|
|
Applicant
|
Janssen Group Pty Ltd
|
|
Owner
|
Crawford 888 Pty Ltd
|
|
Application
No.
|
DA2024/0243
|
|
Description
of Land
|
6 Crawford Street, Berala
Lot 1 in DP 547518
|
|
Proposed
Development
|
Demolition of existing
structures and construction of a four storey co-living housing development
comprising of 12 rooms with at grade parking pursuant to State Environmental
Planning Policy (Housing) 2021
|
|
Site
Area
|
515 square metres
|
|
Zoning
|
R4 High Density Residential
Zone
|
|
Disclosure
of political donations and gifts
|
Nil disclosure
|
|
Cost
of works
|
$1,425,183.38
|
|
Heritage
|
No
|
|
Principal
Development Standards
|
FSR
Permissible: 1.7:1 (CLEP
2021); 1.87:1 (Housing SEPP 2021)
Proposed: 0.83:1
Height of Building
Permissible: 18m (CLEP 2021)
Proposed: 15m
|
|
Issues
|
· State Environmental Planning Policy (Housing)
2021 (Housing SEPP 2021) non-compliance:
· Communal
open space (No Clause 4.6 provided)
· Minimum
lot size (Clause 4.6 provided)
· Front
building setback
· Cumberland
Development Control Plan 2021 non-compliance:
· Site
isolation
· Submissions
|
1. Development
Application No. DA2024/0243 was accepted on 24th June 2024 for the Demolition
of existing structures and construction of a four storey co-living housing
development comprising of 12 rooms with at grade parking pursuant to State
Environmental Planning Policy (Housing) 2021.
2. The
application was publicly notified to occupants and owners of the adjoining
properties for a period of 14 days between 11th July 2024 and 25th July 2024.
In response, a total of 26 submissions were received, 19 were unique
submissions raising concerns/objections, including 1 petition.
3. The
applicant submitted amended plans and documents on the 29th of August 2024.
4. The
variations are as follows:
|
Control
|
Required
|
Provided
|
% variation
|
|
Housing SEPP 2021 Cl.68(2)(d)
Communal open space
|
103 square metres
|
Total: 96.8 square metres
Usable: 62.9 square metres
|
6.02%
32.33%
|
|
Housing SEPP 2021 Cl.69(1)(b)(ii)
Minimum Lot size
|
800 square metres
|
515 square metres
|
35.625%
|
|
Housing SEPP 2021 Cl.69(2)(a)
Front setback
|
5.945m as referenced in the Cumberland DCP 2021 for
residential flat buildings
|
2.4m
|
59.63%
|
|
Housing SEPP 2021 Cl.69(2)(b)
Building separation to side boundaries
|
Habitable rooms: 6m
Non-habitable rooms: 3m
|
3.006m from 4 Crawford St and 20 The Crescent
3.306m from 6A Crawford St
|
49.9%
44.92%
|
|
Cumberland DCP 2021 Part A3 Site Amalgamation and Isolated
Sites, Section 3
Site isolation
|
Evidence of offers shall be submitted with the Development
Application
|
Nil
|
100%
|
|
Cumberland DCP 2021 Part G3 Traffic, Parking, Transport
& Access (Vehicle) Section 4.1
Driveway separation from side boundaries
|
1m
|
0m-1.2m
|
100%-0%
|
5. The
application is referred to the Panel as the proposal is considered to be
contentious development and contravenes a development standard by more than
10%.
6. The
application is recommended for refusal as discussed in the Council’s
assessment report.
Subject Site and Surrounding
Area
The site forms Lot 1 in DP 547418
and is known as 6 Crawford Street, Berala. The site is triangular in shape. It
has an area of 515 square metres and has a frontage to Crawford Street of
45.822m. The site has a fall of approximately 1.97m from the rear south-eastern
corner to the front north-western corner of the site.
The subject allotment is zoned R4
High Density Residential under the Cumberland Local Environmental Plan 2021.
A site inspection of the premises
carried out on the 11 July 2024 confirmed that the site is currently occupied
by a single storey detached dwelling and associated outbuilding.
The existing developments
adjoining the site includes 2 storey detached dwellings to the north-east and
south-east of the site within the R4 High Density Residential zone. To
the west across Crawford Street are 3 to 4 storey older style residential flat
buildings within the R4 High Density Residential zone as well.
The subject is highlighted in
purple on the following plan.

Figure 1 –
Locality Plan of subject site [Source: Intramap]

Figure 2 –
Aerial view of subject site [Source: NearMaps]

Figure 3 –
Street view of subject site [Source: Site Inspection]
Description of The
Development
Council has received a development
application for demolition of existing structures and construction of a new 4
storey co-living development with at-grade parking and associated works. The
detailed breakdown of the proposal is shown below:
Demolition:
· Detached single
storey dwelling;
· Detached shed; and
· Existing vehicular
crossover on Council’s Road reserve along Crawford Street and associated
driveway within the site.
Construction:
· 4 storey co-living
development comprising:
· 6 x single
co-living room;
· 6 x double
co-living room;
· Communal living
area with manager’s workspace and kitchen;
· Plant room;
· At-grade garbage
storage room;
· Under croft at-grade
car parking spaces for 2 vehicles;
· Open at-grade car
parking space for 1 vehicle located towards the end of the vehicular driveway
next to the under croft car parking spaces along the southern side boundary;
and
· Access stairs and
lift to access all levels.
Other aspects of the
development:
· Landscaped works
· New vehicular
crossover on Council’s Road reserve along Crawford Street and associated
driveway within the site;
· 2 x at-grade
motorcycle parking spaces;
· 4 x at-grade
bicycle parking spaces;
· 2 x pedestrians
access ramps from Crawford Street.
History
|
Application No.
|
Proposal
|
Determination
|
Date
|
|
PL2022/0100
|
Demolition of existing structures and construction of a
four (4) storey boarding house comprising of 12 boarding rooms over at-grade
car parking for 3 vehicles
|
Minutes issued
|
14 December 2022
|
|
DA2024/0243
|
Demolition of existing structures and construction of a
four storey co-living housing development comprising of 12 rooms with at
grade parking pursuant to State Environmental Planning Policy (Housing) 2021
|
Subject of this development application
|
Applicants Supporting
Statement
The applicant has provided an
addendum Statement of Environmental Effects prepared by Think Planners dated
22nd August 2024 and was received by Council on 29th August 2024 in support of
the application.
Contact With Relevant
Parties
The assessing officer has
undertaken a site inspection of the subject site and surrounding properties on
11 July 2024 and has been in regular contact with the applicant throughout the
assessment process.
Internal Referrals
Development Engineering
The development application was
referred to Council’s Senior Development Engineer for comment who has
advised that the development is satisfactory subject to a deferred commencement
consent in order for an easement creation with the downstream properties.
Environmental Health
The development application was
referred to Council’s Senior Environmental Health Officer for comment who
has advised that the development is satisfactory subject to recommended
conditions of consent.
Tree Management
The development application was
referred to Council’s Tree Management Officer for comment who has advised
that the development is satisfactory subject to recommended conditions of
consent.
Waste Management
The development application was
referred to Council’s Waste Management Officer for comment who has
advised that no waste management plan was submitted to address the waste
management during demolition, construction and ongoing use for Council’s
consideration. In addition, the bulky waste room should be separated from the
general waste bin storage room to comply with the Cumberland DCP 2021 control.
It is considered that these issues could be resolved by conditions if the
application was to be recommended for approval by Council.
External Referrals
NSW Police – Auburn
Police Area Command
The development application was
referred to NSW Police Force for comment. The written correspondence dated 8
August 2024 confirmed NSW Police Force raised no objection to the proposed
development works subject to recommended conditions of consent.
Planning Comments
The provisions of any
Environmental Planning Instruments (EP&A Act s4.15 (1)(a)(i))
State Environmental Planning
Policies
The proposed development is
affected by the following State Environmental Planning Policies:
|
State
Environmental Planning Policies (SEPPs)
|
Relevant
Clause(s)
|
Compliance
with Requirements
|
|
State Environmental Planning Policy (Biodiversity and
Conservation) 2021
|
Chapter 2 –
Vegetation in non rural areas
|
No tree removal is proposed as
part of this development application and the removal of some ground cover to
facilitate the proposed co-living housing does not exceed the biodiversity
offsets scheme threshold.
Therefore, the proposal is
considered acceptable.
|
|
Chapter 6 –
Water catchments
Sydney Harbour Catchment
|
It
is determined that a detailed assessment is not required given that there is
no direct impact upon the catchment and no direct impact upon watercourses.
As such, the development is acceptable under the provisions that came into
effect on 21 November 2022.
|
|
State
Environmental Planning Policy (Housing) 2021
Co-living housing
|
Chapter 3 –
Diverse housing
Part 3
|
Whilst
co-living housing is permissible under the provisions of SEPP (Housing) 2021
and Cumberland Local Environmental Plan 2021 (Cumberland LEP 2021). As
outlined throughout this report, the non-compliances with section
69(1)(b)(ii) minimum lot size for co-living housing, the subject site is
considered undersized to accommodate the development and all associated
facilities.
Hence, the application is recommended for refusal.
Furthermore, a Clause 4.6 has not been provided for Section 68(2)(d)(i)
communal open space and consent cannot be lawfully granted in the absence of
a Clause 4.6 variation request regarding the non-compliance with the minimum
communal open space requirement.
Assessment of
all relevant development standards against this part of the Housing SEPP 2021
demonstrated the proposal result in departures in communal open space,
minimum lot size and front setback as further discussed later in the report.
A comprehensive Housing SEPP 2021 assessment is contained
in Appendix A.
These non-compliance forms part of the reason for refusal
of this development application.
|
|
Chapter 5 –
Transport oriented development
|
Whilst the subject site is located within the 400m walking
distance from Berala Train Station which would be identified within the
relevant residential zone that allows transport oriented development since
October 2024, the Transport Oriented Development overlay in the NSW Spatial
Viewer has not been updated to include Berala Station to date.
In addition, the development
is not for the purposed of residential flat buildings nor shop top housing.
Therefore, no
assessment against Chapter 5 will be required.
|
|
State Environmental Planning Policy (Resilience and
Hazards) 2021
|
Chapter 2 –
Coastal Management
|
The subject site is not
identified as a coastal wetland or ‘land identified as “proximity
area for coastal wetlands” or coastal management area.
|
|
Chapter 4 –
Remediation of land
Part 4.6
|
The
Preliminary Site Investigation, Detailed Site Investigation and Remedial
Action plan prepared by Geotechnical Consultants Australia submitted with the
development application. The reports were reviewed by Council’s Senior
Environmental Health Officer who confirmed the proposal is considered
suitable for the proposed development subject to conditions.
|
|
State
Environmental Planning Policy (Sustainable Buildings) 2022
|
Chapter 2 –
Standards for residential
development
|
Schedule 7 of the Environmental Planning and Assessment
Regulation 2021 (EP&A Reg 2021), co-living development is not defined as
a BASIX building as below:
BASIX building means a building that contains at least 1 dwelling,
but does not include the following—
(a) hotel or motel accommodation,
(b) a boarding house, hostel or co-living
housing that—
(i)
accommodates more than 12
residents, or
(ii)
has a gross floor area
exceeding 300 square metres.
Accordingly, Chapter 2 of the Sustainable Buildings SEPP
2022 is not applicable.
|
|
Chapter 3 – Standards
for non-residential
development
|
Chapter 3 of the Sustainability Buildings SEPP 2022 does
not apply to this development as the development is for the purposed of residential accommodation.
Therefore, no assessment against Chapter 3 will be required in accordance
with cl. 3.1(1) of this SEPP.
|
|
State Environmental Planning Policy (Transport and
Infrastructure) 2021
|
Chapter 2 –
Infrastructure
|
Not applicable. The subject site is not located adjacent
to a railway corridor or classified road.
In addition, having considered the scale of the
development, the proposal is unlikely to affect an electricity transmission
or distribution network.
|
State Environmental Planning
Policy (Housing) 2021 (Housing SEPP 2021)
As mentioned above, the Housing
SEPP 2021 applies to the development and a comprehensive assessment of the
Housing SEPP 2021 is provided at Appendix A. An assessment has been undertaken
against the relevant provisions identified in Chapter 3 Part 3 Co-living
housing and the following numerical variations have been identified:
· Communal open
spaces
Section 68(2)(d) - Developments
shall provide at least 20% of the site area as communal open spaces (COS) each
with minimum dimensions of 3 metres.
Planner’s Comments:
Based on a site area of 515 square
metres, the proposal requires at least 103 square metres of communal open space
with the minimum dimensions of 3 metres.
The applicant states that 107.6
square metres of communal open space is proposed to the north of the co-living
housing on the ground floor.
A review of the amended landscaped
plans confirmed the communal open space excluding the fire hydrant booster is
96.8 square metres which equates to a shortfall of 6.2 square metres (or 6.02%
variation) to the non-discretionary development standard as shown in the figure
below:

A Clause 4.6 variation was not
submitted to address this matter.
Moreover, consideration has been
given in relation to the usable part of the communal open space, in particular
as the site is also undersized.
Whilst seatings, BBQ areas, are
desirable features of communal open space, the dense planter beds, bicycle
parking area and fire hydrant booster restrict the remaining usable area of
open space. Therefore, only 62.9 square metres of principal usable part of
communal open space will be provided for the proposed co-living housing
development on this site. This presents a significant shortfall of 40.1 square
metres or 38.93% variation to the required non-discretionary development
standard for communal open space.
· Minimum lot size
Section 69(1)(b)(ii) - Development
consent must not be granted for development for the purposes of co-living
housing unless the consent authority is satisfied that the minimum lot size for
the co-living housing is not less than 800 square metres.
Planner’s Comments:
The site has an area of 515 square
metres, which is a shortfall of 285 square metres of the minimum 800 square
metres. This presents a 35.625% variation to the numerical standard. The Clause
4.6 variation submitted with the development application fails to demonstrate
an acceptable co-living housing design that is compatible with the setback that
satisfy the future desire character of the area and non-compliance with
communal open space. The Clause 4.6 is further addressed in detail later in the
report. Accordingly, Council is not satisfied that the variation request to the
minimum lot size be supported.
· Setbacks
Section 69(2)(a)(ii) - Development
consent must not be granted for development for the purposes of co-living
housing unless the consent authority considers whether the front, side and rear
setbacks for the co-living housing are not less than the minimum setback
requirements for residential flat buildings under a relevant planning
instrument.
Planner’s Comments:
The subject site is triangular in
shape and no rear property boundary can be identified. Therefore, the required
front setbacks under Part B3 of the Cumberland DCP 2021 for no less than 6m to
the front boundary or correspond with the existing prevalent building setback
or with emerging setbacks in areas undergoing transition is applicable to the
site.
The existing front setbacks of the
adjoining 2 storey detached residential dwellings are measured 7.3 metres (4
Crawford Street) and 4.59 metres (6A Crawford Street) and the front setbacks
for all developments along eastern side of Crawford Street within the R4 High
Density Residential zone vary between 4.59 metres and 8.95 metres including
detached residential dwellings and 2 storeys walk-up flats. Based on an average
front setback of the adjoining properties at 4 Crawford Street and 6A Crawford
Street, the minimum 5.945 metres front setback is required for the development.
A shown on the architectural
plans, the proposed co-living housing will provide a minimum 2.4 metres front
setback from Crawford Street frontage and presents a 59.63% variation to this
standard. The proposed 2.4m setback is insufficient to allow for deep soil for
tree or associated planting. In addition, the proposed shortfall causes adverse
streetscape impact and is incompatible with the future desirable character of
the area. In addition, the proposed 2.4 metres front setback from Crawford
Street will not be consistent with the existing prevailing setback in the
locality and the proposed variation will set an undesirable precedence that
will enable future development to be setback closer to the front boundary. This
will set an undesirable future character for the precinct, particularly in an
area undergoing transition.
This non-compliance is considered
excessive and is not supported for the reasons outlined above.
· Building
separation
Section 69(2)(b) - Development
consent must not be granted for development for the purposes of co-living
housing unless the consent authority considers whether the building will comply
with the minimum building separation distances specified in the Apartment
Design Guide (ADG) if the co-living housing has at least 3 storeys.
Planner’s Comments:
The ADG requires a 6 metre setback
for habitable rooms (up to 12m, 4 storeys) from the side and rear boundary.
The proposed 4 storey co-living
housing provides a setback from the habitable rooms of 3.006 metres from the
south-eastern side boundary and 3.306 metres from the south-western side
boundary.
The variation is considered
acceptable in this instance given all habitable room windows above ground level
and facing the side boundaries are incorporated with an angled blade walls that
mitigates the direct sight line and overlooking onto the adjoining properties.
The side facing windows off the
communal living area on the ground level will be screened by the boundary fence
and plantings along the south-eastern side boundary.
Therefore, the variation to this
standard will not result in adverse amenity issue to the adjoining properties
which can be supported by Council if the application was to be supported.
Cumberland Local Environmental
Plan 2021
The provision of the Cumberland
Local Environmental Plan 2021 (Cumberland LEP 2021) is applicable to the
development proposal. It is noted that the development fails to achieve
compliance with the key statutory requirements of the Cumberland LEP 2021 and
the objectives of the R4 High Density Residential zone.
(a) Permissibility
The provision of the Cumberland
Local Environmental Plan 2021 is applicable to the development proposal.
The proposed development is
defined as ‘co-living housing’
co-living
housing means a building or place that—
(a) has at least 6
private rooms, some or all of which may have private kitchen and
bathroom facilities, and
(b) provides occupants
with a principal place of residence for at least 3 months, and
(c) has shared
facilities, such as a communal living room, bathroom, kitchen or laundry,
maintained by a managing agent, who provides management services 24 hours a
day,
but does not include
backpackers’ accommodation, a boarding house, a group home, hotel or
motel accommodation, seniors housing or a serviced apartment.
Note - Co-living housing is a
type of residential accommodation—see the definition
of that term in this Dictionary.
Pursuant to Section 67 of the
Housing SEPP 2021, co-living housing development may be carried out with
consent on land in a zone which development for the purposes of co-living
housing, residential flat buildings and shop top housing is permitted under Chapter
5 or another environmental planning instrument. Residential Flat Buildings and
shop-top housing are permitted with consent in an R4 High Density Residential
zone under the Cumberland LEP 2021, and therefore the proposed development is
permissible pursuant to Section 67 of the Housing SEPP 2021.
The relevant matters to be
considered under Cumberland LEP 2021 and the applicable clauses for the
proposed development are summarised below. A comprehensive Cumberland LEP 2021
assessment is contained in Appendix B.
|
Development Standard
|
Compliance
|
Discussion
|
|
Clause 4.3
Height of Buildings Max. 18m
|
Yes
|
Proposed 4 storey co-living housing
with a maximum building height of 15m when measures from the existing natural
ground level.
|
|
Clause
4.4
Floor Space Ratio
Max. 1.7:1 + 10% Housing SEPP 2021 bonus = 1.87:1
|
Yes
|
The proposed development has a total gross floor area of
427.61 square metres which equates to a floor space ratio of 0.83:1.
|
|
Clause
4.6
Exceptions to Development Standards
|
No
|
The proposal fails to comply with the non-discretionary
development standard Section 68(2)(b) communal open space and the standards
for co-living housing Section 69(1)(b)(ii) minimum lot size for co-living
housing on other land. Therefore, a written variation to justify the
development standards in accordance with Clause 4.6 of the Cumberland LEP
2021 will be required.
Review of the development application confirmed no Clause
4.6 has been provided to address the non-compliance of communal open space
which fails to satisfy this requirement.
Whilst a Clause 4.6 to vary the minimum lot size has been
provided, the discussion to justify the development standard is not well
found and the exception to the minimum lot size is considered unacceptable in
this instance.
Refer to the following for detailed discussion.
|
|
Clause 5.21
Flood planning
|
Yes
|
The subject site is subject to
flooding or overland flow during major rain events.
The application has been referred to Council’s
Development Engineer for comment who confirmed the proposed development is
considered acceptable subject to a deferred commencement consent.
|
(b) Clause
4.6 – Exceptions to development standards
Clause 4.6 aims to achieve better
design outcomes for and from development by allowing an appropriate degree of
flexibility to development standards if particular circumstances are satisfied.
The application seeks to vary the
development standard for minimum lot size for co-living housing under section
69(1)(b)(ii) of the Housing SEPP 2021.
Consent may only be granted upon
the consent authority being satisfied that the applicant has demonstrated in a
document submitted with the application that (a) compliance with the
development standard is unreasonable or unnecessary in the circumstances and
(b) there are sufficient environmental planning grounds to justify the
contravention of the development standard.
(a) compliance
with the development standard is unreasonable or unnecessary in
the circumstances.
The decision of Wehbe v Pittwater
Council (2007) 156 LGERA 446; [2007] NSWLEC 827, affirmed in Initial Action Pty
Ltd v Woollahra Municipal Council [2018] NSWLEC 118 set out five common and
non-exhaustive ways in which an applicant might demonstrate that compliance
with a development standard is unreasonable or unnecessary. They were that:
i. the
objectives of the development standard are achieved notwithstanding
non-compliance with the standard.
ii. the
underlying objective or purpose is not relevant to the development with the
consequence that compliance is unnecessary.
iii. the
underlying objective or purpose would be defeated or thwarted if compliance was
required with the consequence that compliance is unreasonable.
iv. the
development standard has been virtually abandoned or destroyed by the
Council’s decisions in granting development consents that depart from the
standard and hence compliance with the standard is unnecessary and
unreasonable.
v. the
zoning of the particular land on which the development is proposed to be
carried out was unreasonable or inappropriate so that the development standard,
which was appropriate for that zoning, was also unreasonable or unnecessary as
it applied to that land and that compliance with the standard in the
circumstances of the case would also be unreasonable or unnecessary.
Applicant’s
Justification:
The applicant has submitted a
variation request of 515 square metres to the minimum lot size for co-living
housing of 800 square metres. The applicant states that the proposal satisfies
the objectives identified in the Housing SEPP 2021 and the Cumberland DCP 2021
in accordance with the Wehbe v Pittwater Council (2007) 156 LGERA 446;
[2007] NSWLEC 827 despite the non-compliance to the numerical development
standard listed as follows:
“The objective of the clause
is not identified expressly but is assumed to relate to ensuring that an
adequately sized allotment is provided for a co-living development to achieve
compliance with other desired planning controls. and inference can be drawn
from Clause 4.1(1)(a) of the Cumberland DCP that sets out, in relation to
minimum lot size:
a) to
ensure that new lots are able to accommodate development that is consistent
with development controls including adequate areas for vehicle and
pedestrian access, private open space and landscaping.
The
proposal is consistent with the underling objective given:
· The proposal
complies with relevant building envelope controls pertaining to height,
setbacks, FSR and the like;
· The proposal
achieves compliance with the balance of the Housing SEPP provisions such that
it is clear the site configuration- including dimensions and size, are
sufficient to accommodate the development as proposed despite the departure;
· The proposal
complies with required landscaped areas;
· The proposal
complies with required parking for vehicles, motorcycles and bicycles; and
· The proposal
complies with the required communal open space.
Therefore, it is clear that the
lot size is sufficient to cater for the development as proposed.
Notwithstanding the numerical
departure the development is considered to be consistent with the intent of the
clause and the underling objectives are satisfied.”
Planner’s Comments:
The proposed development is not
consistent with principles (c) of the State Environmental Planning Policy
(Housing) 2021 which is stipulated to ensure new housing development provides
residents with a reasonable level of amenity.
As discussed in the report, the
subject site is considered insufficient to accommodate sufficiently
usable/functional communal open space on site and the front setback of the
development is inconsistent with the existing streetscape and future desired character
of the area.
The proposed development is not
consistent with the objective (dot point number 5) of the R4 High Density
Residential Zone as the non-compliant built form including the size of the lot
cannot maintain a reasonable level of residential amenity with the locality.
The proposed development is not
consistent with principles (c), (d) and (e) of the State Environmental Planning
Policy (Housing) 2021.
b) there
are sufficient environmental planning grounds to justify the contravention of
the development standard.
In respect of there being
sufficient environmental planning grounds to justify the contravention of the
development standard, Initial Action found that although the phrase
‘environmental planning’ is not defined, it would refer to grounds
that relate to the subject matter, scope and purpose of the Environmental
Planning and Assessment Act 1979, including the objects in s.1.3. To be
sufficient, the environmental planning grounds advanced in the written request
must justify the contravention of the development standard, not simply promote
the benefits of carrying out the development as a whole Four2Five Pty Ltd v
Ashfield Council [2015] NSWCA 248.
Applicant’s
Justification:
The applicant’s
justification on environmental planning grounds is noted as follows:
· “The site is
seeking to develop to its full zoning potential and as such has undertaken
sustained and generous offers to purchase the adjoining land parcels mentioned
above (4 Crawford Street, 20 The Crescent, and 6A Crawford Street). However,
such attempts were unsuccessful and subsequently result in the subject site
being an isolated land parcel.
· The subject site and
surrounding locality is zoned R4 High Density Residential with an FSR of 1.7:1
and a maximum building height limit of 18m. The reluctance of the adjoining
property owners at 4 Crawford Street, 20 The Crescent, and 6A Crawford Street,
Berala to sell their properties to allow for amalgamation has left the subject
site and the aforementioned properties as the only lots within the immediate
locality which have not been redeveloped for higher density residential
development.
· The subject site and the
aforementioned properties are the ‘last’ of the street block to
transition from an existing dwelling to higher densities and the departure to
the lot size standard facilitates a more suitable urban design and character
response from the site within an R4 context; and
· The development proposes
a modest 12 room co-living development relative to what is permitted on the
site, in order to mitigate any potential impacts to the adjoining properties
and the environment. This is illustrated by the following metrics:
- The
development is permitted an FSR of 1.87:1 (including 10% co-living bonus) and
proposes a modest FSR of 0.81:1.
- The
development is permitted a maximum building height of 18m (5-6 storeys) and
proposes a building height of 14.3m (4 storeys).
Therefore, it can be seen that the
variation to the lot size has sufficient environmental planning grounds because
the variation to the standard enables the site to develop for a higher density
residential development form and to deliver diverse housing options and strict
compliance would prevent this because amalgamation with adjoining properties is
not possible.”
Planner’s Comments:
The applicant’s
justification is not considered to be well founded. The proposal is not
consistent with fifth objective of the R4 High Density Residential land use
zone of the Cumberland LEP 2021. The subject site is 515 square metres which
equates to a variation of 35.625% to the minimum 800 square metre requirement
for co-living housing under the State Environmental Planning Policy (Housing)
2021.
Despite the undersized lot, the
proposal fails to incorporate sufficient communal open space excluding the fire
hydrant booster area and bicycle parking area to service the proposed co-living
housing development on site.
The existing streetscape along
eastern side of Crawford Street is dominated by well setback residential
developments (mostly over 6m) with landscape / planting within the front
setback area. However, as shown on the architectural plans and landscaped plan,
majority of the front setback area has been designed to become the concrete
paving for driveway, at-grade car park, motorcycle parking and bicycle parking
which limited the provision of soft permeable landscaped to soften the bulk and
scale of the proposed 4 storey development from the existing streetscape. This
results in adverse streetscape and visual amenity from the existing
neighbourhood and is considered incompatible with the existing streetscape and
the desired future character.
Conclusion
As the applicant’s
justification of the minimum lot size has not satisfied the test under Clause
4.6, the applicant’s justification is not well founded. Council is not
satisfied that the applicant’s written request has adequately addressed
the matters required to be demonstrated by Clause 4.6 subclause (3).
Furthermore, the applicant has not
provided any written justification to satisfy Clause 4.6 requirements to
contravene the shortfall of the communal open space and does not satisfy
Section 35B of the Environmental Planning and Assessment Regulation 2021.
As discussed in the report above,
only 96.8 square metres of communal open space which equates to a shortfall of
6.2 square metres (or 6.02% variation) to the non-discretionary development
standard is provided. Added this numerical shortfall to the communal open
space, the proposal only provides 62.9 square metres of usable/functional
communal open space that meets the minimum 3m x 3m dimension excluding fire
hydrant booster and dense landscape planter bed area. In the absence of any
Clause 4.6 written request, the consent authority cannot grant consent to the
proposed development.
In regard to the above, the
proposal is not supported by Council and the discussion above form part of the
reasons of refusal.
The provisions of any proposed
instrument that is or has been the subject (EP&A Act s4.15 (1)(a)(ii))
No proposed planning instruments
applicable.
The provisions of any
Development Control Plans (EP&A Act s4.15 (1)(a)(iii))
Cumberland Development
Control Plan 2021 (Cumberland DCP 2021)
The Cumberland DCP 2021 does not
specify any development control for co-living housing development within the
local government area. However, given the subject site is zoned as R4 High
Density Residential under the Cumberland LEP 2021, the residential flat
building controls being Part B3 of the Cumberland DCP 2021 are the most
applicable development controls to inform the built form for this development.
The assessment against all relevant part of the Cumberland DCP 2021 confirmed
the proposed development is not considered acceptable from an environmental
planning viewpoint. A comprehensive Cumberland DCP 2021 assessment is contained
in Appendix C.
The development is found to comply
with the relevant provisions except for the following:
|
Clause
|
Control
|
Proposed
|
Complies
|
|
Part A3
Section 3
|
2 valuations and evidence of offers shall be submitted
with the DA.
|
2 valuations dated 13 August 2024 are submitted to Council
but no documentary evidence submitted to Council confirming the offers based
on the latest valuation reports were delivered to the neighbouring property
owners.
Whilst Part B3 of the Cumberland DCP 2021 stipulated the
minimum lot size for residential flat building of 1,000 square metres, the
minimum lot size for co-living housing development identified in Part
69(1)(b)(ii) of the Housing SEPP 2021 prevails and applies to this proposal.
The subject site with lot size of 515 square metres is
considered undersized to satisfy the minimum lot size of 800 square metres
for co-living housing development.
Whilst the amended Statement of Environmental Effects
stated updated offers were delivered to the neighbouring property owners on
18 August 2024 and perspectives plans have been provided to demonstrate the
neighbouring isolated properties can be developed to accommodate a reasonably
design, bulk and scale residential flat building developments, no
documentations or evidence has been provided to Council confirming this
matter. Therefore, the control is not satisfied in this instance.
|
No
|
|
Part B3
Section 3.1
Control C2
|
Front setback – No less than 6m or correspond with
the existing prevalent building setback or with emerging setbacks in areas
undergoing transition.
|
As discussed above, the average front setback of the
adjoining properties is 5.945m to correspond with the existing prevalent
building setback.
The co-living housing is proposing 2.4m setback from
Crawford Street frontage which presents 59.63% variation to this standard
that creates adverse streetscape impact and is incompatible with the future
desirable character of the area. As such, the proposed variation creates undesirable
precedence that may encourage future development to be setback closer to the
front boundary particularly in an area undergoing transition.
Therefore, variation to this development control is not
acceptable and cannot be supported by Council.
|
No
|
As indicated in the compliance
table above, the proposed development departs from controls in Parts A3 and B3
of the Cumberland DCP 2021. Having regard to these departures, it is considered
that the proposal performs unsatisfactorily from an environmental planning
viewpoint as detailed in the above table. The non-compliances form part of the
reasons for refusal.
The provisions of any planning
agreement that has been entered into under section 7.4, or any draft planning
agreement that a developer has offered to enter into under section 7.4
(EP&A Act s4.15(1)(a)(iiia))
There is no draft planning
agreement associated with the subject Development Application.
The provisions of the
Regulations (EP&A Act s4.15 (1)(a)(iv))
The proposed development fails to
address the relevant matters arising from Section 35B and Section 85 of the
Environmental Planning and Assessment Regulations 2021 in terms of absence of a
Clause 4.6 to justify contravention of the shortfall to the communal open
space. The application is therefore recommended for refusal.
The Likely Environmental,
Social or Economic Impacts (EP&A Act s4.15 (1)(b))
All relevant issues have been
considered in the assessment of this proposal.
The suitability of the site for
the development (EP&A Act s4.15 (1)(c))
The subject site and locality are
known to be affected by flooding and overland flow. The design and site
constraints together with being an undersized lot for co-living housing are
likely to have a significant adverse impact on the surrounding residential
properties. Accordingly, it is considered that the development is not suitable
in the context of the site and surrounding locality.
Submissions made in accordance
with the Act or Regulation (EP&A Act s4.15 (1)(d))
|
Advertised (Website)
|
Mail
|
Sign
|
Not Required
|
In accordance with Council’s
Notification requirements contained within the Cumberland DCP 2021, the
proposal was publicly notified for a period of 14 days between 11 July 2024 and
25 July 2024. The notification generated 26 submissions, of which, 19 were
unique submissions, including 1 petition with 3 signatories and all objecting
to the proposal with no submissions disclosing a political donation or gift.
The issues raised in the public
submissions are summarised and commented on as follows:
Figure
7 – Submissions summary table
|
Issue
|
Planner’s Comment
|
|
The proposal does not represent the current Berala
population
Co-living development does not reflect the Berala
Community Strategic Plan
|
Co-living housing is permissible in the R4 High Density
Residential zoning.
|
|
Boarding houses or mental health services are poorly
placed within the Berala Community
It target residency those impacted by mental health
conditions or residents of secondary or tertiary degree of homelessness
|
The proposal is for co-living housing which is a
permissible use with consent in the R4 High Density Residential zoning. There
is no evidence to suggest that co-living targets those with mental health
conditions or secondary/tertiary students.
|
|
The proposed development exceeds the desire maximum
building heigh of 2-3 storey
|
The proposed 4-storey co-living housing is maximum 15m and
does not exceed the maximum allowable 18m building height control. This issue
does not warrant the refusal of the application.
|
|
No on site manager provided
|
On site manager is not required for co-living housing in
accordance with the relevant provisions of the Housing SEPP 2021. However, an
appropriate manager’s workstation has been provided within the communal
living area on the ground floor level to meeting the requirement for
co-living housing development.
|
|
The information submitted as part of the clause 4.6
variation is invasion of privacy
|
Review of the submitted Clause 4.6 variation does not
reference any personal information that potentially disclose sensitive
information that potentially breaches the Privacy and Personal Information
Protection Act 1998.
|
|
The clause 4.6 does not adequately address the lot size
matter
Council should stay consistent with the land size
requirement
The development is too large to fit on to the land
|
The information identified in the Clause 4.6 variation has
been reviewed.
The variation is not supported by Council and this matter
forms part of the reasons of refusal.
|
|
The proposed front setback does not fit with the current
streetscape
|
As discussed in the content of the report, the proposed
2.4m setback from Crawford Street fails to demonstrate compliance with the
front setback requirement for this site and the variation is not supported by
Council.
This matter forms part of the reasons of refusal.
|
|
Insufficient of car parking spaces
|
The proposal is not designed to rely on any on-street car
parking.
3 car parking spaces to service the proposed co-living
housing with 12 rooms complies with the car parking rate identified
under Section 68(2)(e)(i) of the Housing SEPP 2021.
This issue does not warrant the refusal of the
application.
|
|
Amenity impact to the adjoining properties (Overshadowing)
|
The subject site is located adjacent to the existing
detached dwellings to the west of 4 Crawford Street and 20 The Crescent and
to the north of 6A Crawford Street.
Given the physical location of the site, any development
on site will cast overshadow onto the eastern and southern adjoining
properties.
Whilst the proposal fails to provide the required building
separation from the property boundaries, having considered the location of
the site and the constrain of the site being a triangular shaped lot, the
proposed development will not result in unreasonable level of overshadowing
onto the neighbouring properties.
As discussed in the Cumberland LEP 2021 table of this
report, the proposal complies with the height of building and FSR development
standards that apply to the site.
|
|
Increase in garbage waste
Illegal dumping on the street and neighbouring bins
|
The proposal is reviewed by Council’s Waste
Management Officer who confirmed the on-site waste storage area is considered
sufficient for the proposed development and kerbside collection is acceptable
for the proposed development of this scale.
|
|
The concept development plans result in illusion to future
development on the adjoining properties
|
The concept design is required in accordance with
Cumberland DCP 2021 Part A3 to ensure how future development on the isolated
site can be achieved.
As such, the concept design is only a prospective outcome
to provide better visual understanding to adjoining properties when land
consolidation is not achievable.
It is note that the concept design will not restrict the
type of development to be supported on the neighbouring lot.
|
|
Boarding house units will not improve the housing
affordability in Berala
|
Co‑living
housing is identified as a diverse housing development under the Housing SEPP
2021 which has no affordability requirement and is not the same type of
development of boarding houses.
|
|
Increase in traffic flow
|
The Traffic Report prepared by Motion Traffic Engineers
dated July 2023 (ref. N232079A rev. 1a) submitted in support of the
application concludes that the traffic generated by the development will not
result in significant traffic impacts to Crawford Street and the extended
local area.
Council’s Senior Development Engineer has reviewed
the Traffic Report and concurs with the findings. It is determined that the
locality does have carrying capacity to sustain the expected intensity of use
proposed subject to recommended conditions should the proposal to be
supported by Council.
|
|
The owner is probably going to turn into a boarding house
|
The development application is proposed for co-living
housing development and the proposal has been assessed against the relevant
controls that imposed for co-living housing.
Any conversion of co-living housing into a boarding house
without separate development approval will result in compliance action
against the illegal use of the building.
|
|
Additional pressure to existing overburden infrastructure
|
Development contribution will be imposed as a condition of
consent should the proposed co-living housing to be supported by Council to
maintain existing public infrastructure in the area.
|
|
Increase in crime rate and other negative social effects
Residents of boarding house often have alcohol and drug
related problems that can increase crime in local area
Boarding house development will attract those with
antisocial tendencies
|
Council officers have received a Plan of Management that
ensures that the co-living housing will be managed by an appointed off-site
manager and CCTV cameras will be installed in the common areas.
The proposal was also referred to NSW Police, where a
response dated 08 August 2024 was received. The recommendations of the
referral are considered to be appropriate.
Concern raised that the premises would be utilised by drug
users or criminals. However, this claim is not substantiated with any data.
Further, the Plan of Management will incorporate the appropriate management
of the development should the application to be supported by Council.
|
|
Replace existing greenery and open spaces with a
monolithic, high-density housing complex
|
The subject site is zoned R4 High Density Residential land
within the Cumberland LEP 2021 where co-living housing is a permissible
development for this site in accordance with Chapter 3 Section 67(b) of the
Housing SEPP 2021 as residential flat buildings is permitted under the
Cumberland LEP 2021.
|
|
Decline in property values in surrounding area
|
Land and property values are not matters for consideration
under Section 4.15 of the Environmental Planning and Assessment Act 1979.
|
|
Neighbouring property owners consistently being
harassed and bullied to the to sell the properties
|
The subject lot is less than the minimal lot size for
co-living development and the applicant is required to liaise with the
neighbouring property owners for land consolidation / amalgamation in
accordance with Part A3 of the Cumberland DCP 2021.
|
|
Remove 2 existing big trees and bird habitat
|
It is confirmed in the landscape plan and demolition plan
that no tree removal is proposed as part of this development application.
|
|
Boarding house accommodation will threaten to undermine
the village-like atmosphere that defines Berala
|
As mentioned above, co-living housing is a permissible
with consent in the R4 High Density Residential zoning and within 400m
walking distance from Berala Train Station.
|
|
Over tenanted with as many as 48 plus residents residing
in the 12 rooms building
|
In accordance with the legislative requirements, each
co-living rooms will be used by no more than 2 occupants.
A condition in the consent will be imposed for a maximum
18 occupants (6 x double room and 6 x single room) should the proposal be
supported by Council.
|
|
Short public notification period to allow residents to
oppose to the application
|
Review of
Council’s records confirmed the public notification period to occupants
and owners of the adjoining properties for a period of 14 days is in accordance with the Cumberland DCP
2021.
|
The public interest (EP&A
Act s4.15(1)(e))
The proposal is contrary to the
public interest due to the likely environmental impacts of the development,
which are considered unacceptable. It is considered that the development as
proposed would not be consistent with the public interest.
CUMBERLAND LOCAL INFRASTRUCTURE
CONTRIBUTIONS PLAN 2020
The development would require the
payment of contributions in accordance with Cumberland Local Infrastructure
Contributions Plan 2020. In accordance with the Contribution Plan a
contribution of $67,069.00 is payable, pursuant to Section 7.11 of the EP&A
Act 1979, as calculated on the cost of works should the Panel support the
application.
However, given that the
development application is recommended for refusal, the matter of contributions
is not explored further.
HOUSING AND PRODUCTIVITY
CONTRIBUTION (HPC)
In accordance with s7.24, s7.26
and s7.28 of the Environmental Planning and Assessment Act 1979, the
proposed development is subject to the payment of the HPC given co living
housing is defined as commercial development under the Environmental Planning
and Assessment (Housing and Productivity Contributions) Order 2024.
However, given that the
development application is recommended for refusal, the matter of housing and
productivity contributions is not explored further.
DISCLOSURE OF POLITICAL
DONATIONS AND GIFTS
The applicant and notification
process did not result in any disclosure of Political Donations and Gifts.
The development application has
been assessed in accordance with the relevant requirements of the Environmental
Planning and Assessment Act 1979, State Environmental Planning Policy
(Biodiversity and Conservation) 2021, State Environmental Planning Policy
(Housing) 2021, State Environmental Planning Policy (Resilience and Hazards)
2021, State Environmental Planning Policy (Transport and Infrastructure) 2021,
Cumberland Local Environmental Plan 2021 and Cumberland Development Control
Plan 2021.
It is considered that the proposed
development is unacceptable for the reasons outlined in this report. It is
recommended that the development be refused.
There are no consultation
processes for Council associated with this report.
There are no financial
implications for Council associated with this report.
There are no policy implications
for Council associated with this report.
Communication /
Publications:
The final outcome of this matter
will be notified. The objectors will also be notified in writing of the
outcome.
1. That
the Clause 4.6 variation request to contravene the minimum lot size standard
pursuant to Section 69(1)(b)(ii) of the State Environmental Planning Policy
(Housing) 2021 is not supported.
2. That
Development Application No. DA2024/0243 for demolition of existing structures
and construction of a four storey co-living housing development comprising of
12 rooms with at grade parking pursuant to State Environmental Planning Policy
(Housing) 2021 on land at 6 Crawford Street, BERALA NSW 2141 be refused for the
reasons listed in Council’s assessment report.
3. Persons
whom have lodged a submission in respect to the application be notified of the
determination of the application.
1. Draft
Notice of Determination
2. Architectural
Plans, Shadow Diagrams and Landscape Plan
3. Stormwater/Engineering
Plans
4. Redacted
Submissions
5. Clause
4.6 Variation Request - Minimum Lot Size
6. Plan
of Management
7. Appendix
A - Housing SEPP 2021 & ADG Assessment
8. Appendix
B - Cumberland LEP 2021 Assessment
9. Appendix
C - Cumberland DCP 2021 Assessment
DOCUMENTS
ASSOCIATED WITH
REPORT ELPP033/24
Attachment 1
Draft Notice of Determination
Cumberland
Local Planning Panel Meeting
13 November 2024

DOCUMENTS
ASSOCIATED WITH
REPORT ELPP033/24
Attachment 2
Architectural Plans, Shadow Diagrams and Landscape
Plan
Cumberland
Local Planning Panel Meeting
13 November 2024

































DOCUMENTS
ASSOCIATED WITH
REPORT ELPP033/24
Attachment 3
Stormwater/Engineering Plans
Cumberland
Local Planning Panel Meeting
13 November 2024




DOCUMENTS
ASSOCIATED WITH
REPORT ELPP033/24
Attachment 4
Redacted Submissions
Cumberland
Local Planning Panel Meeting
13 November 2024











































DOCUMENTS
ASSOCIATED WITH
REPORT ELPP033/24
Attachment 5
Clause 4.6 Variation Request - Minimum Lot Size
Cumberland
Local Planning Panel Meeting
13 November 2024













DOCUMENTS
ASSOCIATED WITH
REPORT ELPP033/24
Attachment 6
Plan of Management
Cumberland
Local Planning Panel Meeting
13 November 2024















DOCUMENTS
ASSOCIATED WITH
REPORT ELPP033/24
Attachment 7
Appendix A - Housing SEPP 2021 & ADG Assessment
Cumberland
Local Planning Panel Meeting
13 November 2024







DOCUMENTS
ASSOCIATED WITH
REPORT ELPP033/24
Attachment 8
Appendix B - Cumberland LEP 2021 Assessment
Cumberland
Local Planning Panel Meeting
13 November 2024


DOCUMENTS
ASSOCIATED WITH
REPORT ELPP033/24
Attachment 9
Appendix C - Cumberland DCP 2021 Assessment
Cumberland
Local Planning Panel Meeting
13 November 2024









Cumberland Local Planning Panel Meeting
13 November 2024
Item No: ELPP034/24
Development
Application - 29 Reid Street, Merrylands
Directorate: Environment
and Planning
Responsible
Officer: Executive
Manager City Planning and Development
|
Application
accepted
|
18 July 2024
|
|
Applicant
|
Mr A Kharroubi
|
|
Owner
|
Mrs J Obeid
|
|
Application
No.
|
DA2024/0333
|
|
Description
of Land
|
29 Reid Street MERRYLANDS NSW
2160, Lot 44 Sec 5 in DP 1118
|
|
Proposed
Development
|
Demolition of existing
structures and construction of a two storey dwelling and detached secondary
dwelling
|
|
Site
Area
|
386.4m2
|
|
Zoning
|
R2 - Low Density Residential
|
|
Disclosure
of political donations and gifts
|
Nil disclosure
|
|
Cost
of works
|
$124,797.85
|
|
Heritage
|
No
|
|
Principal
Development Standards
|
Minimum Lot Size
Permissible: 450 m2
Proposed: 392 m2
|
1. Development
Application No. DA2024/0333 was accepted on 18 July 2024 for the demolition of
existing structures and construction of a two-storey dwelling and detached
secondary dwelling.
2. The
application was publicly notified to occupants and owners of the adjoining
properties for a period of 14 days between 25 July 2024 and 8 August 2024. In
response, no submissions were received.
3. The
subject application has been assessed against the relevant provisions of the
Environmental Planning and Assessment Act 1979, the State Environmental
Planning Policy (Housing) 2021 (SEPP Housing 2021), the Cumberland Local
Environmental Plan 2021(CLEP 2021) and the Cumberland Development Control Plan
2021 (CDCP 2021).
4. The
variations are as follows:
|
Control
|
Required
|
Provided
|
% variation
|
|
Minimum Lot size
Clause 53(2)(a) State Environmental Planning Policy
(Housing) 2021
|
450m2
|
386.4m2
|
14.13%
|
|
Part B, 2.1 Setbacks, C1
Cumberland
Development Control Plan 2021 (CDCP 2021).
|
Min. 6 metre front setback.
Balconies, porticos, entrances may protrude max 900mm.
|
4.6m
1.4m porch protrusion
|
23.33%
55.5%
|
5. The
application is referred to the Panel as the proposal contravenes a development
standard by more than 10% (minimum lot size for a detached secondary dwelling
under clause 53(2)(a)SEPP (Housing) 2021).
6. Approval
of the application is recommended subject to the conditions as recommended in
the Council’s assessment report.
Subject Site and Surrounding
Area
The site is legally defined as Lot
44 Sec 5 in DP 1118 and is known as 29 Reid Street MERRYLANDS NSW 2160. The
site has an area of 386.4m2 and a frontage to Reid Street of 12.19m. The site
is relatively flat in topography.
A site inspection of the premises
was carried out on 4 September 2024, and it was confirmed that the site is
currently occupied by a single storey rendered dwelling house with tiled roof
and detached structures including decks, awnings, sheds and associated hard
paved areas. No trees are located within the subject site or on council’s
nature strip. A Sydney water sewer traverses the site towards the rear.
The existing developments
adjoining the site include single storey dwellings with ancillary detached
structures to the rear. The area consists of predominately low-density
residential buildings, inclusive of one and two storey dwellings, secondary
dwellings, and dual occupancy developments.

Figure 1 –
Locality Plan of subject site (Source: IntraMaps)

Figure 2 –
Aerial view of subject site (Source: NearMaps)

Figure 3 –
Street view of subject site
Description of The
Development
Council has received a development
application for demolition of existing structures and construction of a two
storey residential dwelling with detached secondary dwelling. The detailed
breakdown of the proposal is shown below:
Demolition of existing
structures:
· Single storey
rendered dwelling house with tiled roof and ancillary attached and detached
structures including decks, awnings, detached shed structures and associated
hard paved areas.
Construction of a two storey
dwelling consisting of:
· Ground Floor
- Front
Patio/ Foyer area;
- Single
garage;
- Hallway
and staircase to first floor;
- Powder
room;
- Bathroom;
- One
(1) Master bedroom with WIR and ensuite;
- Lounge
room;
- One
(1) bedroom;
- Open
planned living, dining and kitchen with WIP pantry;
- Laundry/
bathroom; and
- Rear
alfresco area (servicing the open living area).
· First Floor
- One
(1) Master bedroom with WIR and ensuite;
- One
(1) bedroom with ensuite;
- Two
(2) standalone bedrooms;
- Family
area;
- One
(1) common bathroom;
- Staircase
to ground floor; and
- Balcony
fronting Reid Street servicing the master bedroom and family room.
Construction of a single storey
detached Secondary dwelling comprising of the following:
· Open Living,
Kitchen, and Dining area;
· Two (2) bedrooms
(standalone);
· Bathroom; and
· Laundry area.
History
There are no Environment
Protection Orders or relevant historical approvals associated with the subject
site.
Applicants Supporting
Statement
The applicant has provided a
Statement of Environmental Effects dated 12th of June 2024 in support of the
application.
The applicant has also submitted a
Clause 4.6 statement prepared by Brosnan & Moore Town Planning Services,
Revision 2, dated 10 July 2024 which was received by Council on 10 September
2024 in support of the application. The applicant has submitted a clause 4.6
variation request for a deviation to the minimum lot size for a secondary
dwelling under the State Environmental Planning Policy (Housing) 2021.
Contact With Relevant
Parties
The assessing officer has
undertaken a site inspection of the subject site and surrounding properties and
has been in regular contact with the applicant throughout the assessment
process.
Internal Referrals
No internal referrals were
required for this development application.
External Referrals
Sydney Water Cooperation
Due to the presence of a sewer
line traversing the rear of the site, the development application was referred
to Sydney Water for comment. Sydney Water did not raise any objections to the
proposed development subject to the inclusion of conditions in any consent.
Planning Comments
The provisions of any
Environmental Planning Instruments (EP&A Act s4.15 (1)(a)(i))
State Environmental Planning
Policies
The proposed development is
affected by the following State Environmental Planning Policies:
|
State
Environmental Planning Policies (SEPPs)
|
Relevant
Clause(s)
|
Compliance
with Requirements
|
|
· State Environmental
Planning Policy (Biodiversity and Conservation) 2021.
|
Chapter 2 -Vegetation in non
Rural Areas.
|
N/A – The development
application does not include the removal of any trees.
|
|
Chapter 6 -
Water Catchments.
Sydney Harbour Catchment.
|
A detailed assessment is not
required given that there is no direct impact upon the catchment and no
direct impact upon watercourses.
As such, the development is
acceptable under the provisions that came into effect on Monday 21 November
2022.
|
|
· State Environmental
Planning Policy (Resilience and Hazards) 2021.
|
Chapter 2 - Coastal
Management.
|
The subject site is not
identified as a coastal wetland or ‘land identified as “proximity
area for coastal wetlands” or coastal management area.
|
|
Chapter 4 - Remediation of
Land.
Part 4.6.
|
The
subject site has historically been used for residential purposes. Council is
satisfied that the site is suitable for the proposed development.
As such, it is considered that
the development application is satisfactory under Part 4.6 of Chapter 4 of
the State Policy.
|
|
· State Environmental Planning
Policy (Sustainable Buildings) 2022
|
Chapter 2 Standards for
residential Development -BASIX
|
Yes – BASIX Certificate number 1751125M, issued on
11 June 2024 was submitted. It has been demonstrated that the proposal will
meet the required target for Water, Thermal Comfort and Energy. The BASIX
Certificate is determined as being acceptable for approval.
|
Statement Environmental
Planning Policy (Housing) 2021
The application has been submitted
under Chapter 3 Part 1 Division 2 of SEPP (Housing) 2021. The proposal
generally complies with the key planning controls contained within Policy, with
the exception of Clause 53(2)(a) which states that for a detached secondary
dwelling the development must have a minimum site area of 450m2.
Notwithstanding the variation
noted above, the proposed development is considered acceptable from an
environmental planning viewpoint. A comprehensive assessment against SEPP
(Housing) 2021 and a discussion of the clause 4.6 request is provided below.
|
Relevant Clause
|
Planning Commentary
|
Compliance
|
|
50 Application of Part
This Part applies to
development for the purposes of a secondary dwelling on land in a residential
zone if development for the purposes of a dwelling house is permissible on
the land under another environmental planning instrument.
|
Subject site located within the R2 Low Density Residential
zone. This Part applies to
development for the purposes of a secondary dwelling on land in a residential
zone if development for the purposes of a dwelling house is permissible on
the land under another environmental planning instrument. As per the
definitions of this division of the SEPP, a residential zone includes R2
Low Density Residential Zone.
In this regard,
a secondary dwelling is permissible under the provisions of SEPP (Housing)
2021.
|
Yes
|
|
51 A secondary dwelling
cannot be subdivided from the subject lot
|
Subdivision is not proposed as
part of the subject application.
A condition of consent has been imposed for no separating
fences to be erected between the primary and secondary dwellings on the
subject site.
|
Yes
|
|
52 (2) Development consent must not be granted
for development to which this Part applies unless—
|
The proposed secondary dwelling is assessed against
Division 2, Clause 52(2) of the SEPP (Housing) 2021. Refer to the detailed
assessment against all subclauses of Clause 52 below.
|
Yes
|
|
Subclause 2(a)
Only one (1) primary dwelling
and only one (1) secondary dwelling is permitted on the subject land
|
The application proposes one secondary dwelling at the
rear of the proposed two-storey primary dwelling.
|
Yes
|
|
Subclause 2(b)
the
total floor area of the principal dwelling and the secondary dwelling is no
more than the maximum floor area permitted for a dwelling house on the land
under another environmental planning instrument, and
|
The site is on land
zone R2 Low Density Residential. No FSR is applicable in land zoned R2 under
the Cumberland Local Environmental Plan CLEP 2021.
|
Yes
|
|
Subclause 2(c)
the total floor
area of the secondary dwelling is—
(i)
>60 m2 or
i)
(ii) the greater floor
area permitted in another EPI
|
Proposed internal floor area of the secondary dwelling is 56.2m².
|
Yes
|
|
53(2)(a)
Site area minimum of 450m²
|
Detached secondary dwellings are subject to a minimum site
area requirement of 450m2. The proposed development has a site
area of 386.4m2, which is deficient by 63.6m2 equating
to a 14.13% variation to the minimum site area requirement.
A written request to vary the development standard was
submitted in accordance with clause 4.6(3)(a) and (b) of the Cumberland Local
Environmental Plan 2021. Please see Clause 4.6 variation discussion below.
|
No – Please see Clause 4.6 discussion below.
|
|
53(2)(b) Same number of
parking spaces as before
|
The application proposes the demolition of existing
structures and construction of a two-storey dwelling and detached secondary
dwelling. The application proposes one (1) undercover parking space in the
form of a single garage.
|
Yes
|
Local Environmental Plans
Cumberland Local Environmental
Plan 2021
The provisions of the Cumberland
Local Environmental Plan 2021 are applicable to the development proposal. It is
noted that the development achieves compliance with the key statutory
requirements of the Cumberland Local Environmental Plan 2021 and the objectives
of the R2 Low Density Residential Zone.
(a) Permissibility:
The subject site is zoned R2 Low
Density Residential. The proposal is for the demolition of existing structures
and construction of a two-storey dwelling and the erection of a ‘secondary
dwelling’ which is a prohibited land use under the CLEP 2021. However,
pursuant to Clause 50 of State Environmental Planning Policy (Housing) 2021 the
following applies:
“… development for
the purposes of a secondary dwelling on land in a residential zone if
development for the purposes of a dwelling house is permissible on the land
under another environmental planning instrument.”
As per the definitions within this
division of the SEPP, a residential zone includes the R2 Low Density
Residential Zone. A dwelling house is a permissible land use within the R2 zone
under the CLEP 2021. In this regard, a secondary dwelling is permissible with
consent within the R2 zoned land under the provisions of the SEPP (Housing)
2021.
The relevant matters to be
considered under the Cumberland Local Environmental Plan 2021, and the
applicable clauses for the proposed development, are summarised below. A
comprehensive CLEP 2021 assessment is contained in Attachment 4.
(b) Clause
4.6 – Variation to Clause 53(2)(a) of SEPP (Housing) 2021 - Minimum Site
Area
Clause 4.6 aims to achieve better
design outcomes for and from development by allowing an appropriate degree of
flexibility to development standards if particular circumstances are satisfied.
The application seeks to vary the
minimum site area requirement of 450m2 for a detached secondary dwelling as
required by Clause 53(2)(a) of State Environmental Planning Policy (Housing)
2021. The subject lot has a site area of 386.4m2 which varies the standard by
63.6m2. This equates to a 14.13% variation.
Consent may only be granted upon
the consent authority being satisfied that the applicant has demonstrated in a
document submitted with the application that (a) compliance with the
development standard is unreasonable or unnecessary in the circumstances and
(b) there are sufficient environmental planning grounds to justify the
contravention of the development standard.
The decision of Wehbe v
Pittwater Council (2007) 156 LGERA 446; [2007] NSWLEC 827, affirmed in Initial
Action Pty Ltd v Woollahra Municipal Council [2018] NSWLEC 118 set out five
common and non-exhaustive ways in which an applicant might demonstrate that
compliance with a development standard is unreasonable or unnecessary. They
were that:
i. the
objectives of the development standard are achieved notwithstanding
non-compliance with the standard.
ii. the
underlying objective or purpose is not relevant to the development with the
consequence that compliance is unnecessary.
iii. the
underlying objective or purpose would be defeated or thwarted if compliance was
required with the consequence that compliance is unreasonable.
iv. the
development standard has been virtually abandoned or destroyed by the
Council’s decisions in granting development consents that depart from the
standard and hence compliance with the standard is unnecessary and
unreasonable.
v. the
zoning of the particular land on which the development is proposed to be
carried out was unreasonable or inappropriate so that the development standard,
which was appropriate for that zoning, was also unreasonable or unnecessary as
it applied to that land and that compliance with the standard in the
circumstances of the case would also be unreasonable or unnecessary.
Applicant’s
Justification:
The applicant relies on Wehbe test
1 “objectives of the development standard are achieved notwithstanding
non-compliance with the standard”. The applicant contends that the
proposed development aligns with the objectives of the R2 zoning by addressing
the housing needs of the community within a low-density residential area. The
secondary dwelling is designed and situated to maintain the amenity of future
occupants, the primary dwelling, and surrounding residents. It is positioned to
ensure adequate solar access to its living areas, which are located on the
eastern side of the dwelling.
The secondary dwelling is
appropriately located in the rear yard, preserving the site's private open
space and deep soil zones. Sufficient separation between the primary and
secondary dwellings minimizes privacy impacts. Being single storey, the
secondary dwelling reduces privacy and overshadowing concerns for neighbouring
properties and the primary dwelling.
Importantly, the proposed
development does not introduce any additional non-compliance with development
standards and adheres to site coverage, setbacks, landscaping, and deep soil
controls. This further supports its consistency with the R2 zoning objectives
by preserving the existing landscaped character of the surrounding environment.
Furthermore, the applicant
contends that the proposal is consistent with the principles of the Housing
SEPP 2021 as follows:
a) The
variation facilitates a diverse range of housing options by adding a secondary
dwelling alongside the primary dwelling, which can serve as low-cost rental
housing.
b) The
secondary dwelling offers an affordable housing option for vulnerable community
members.
c) The
proposed secondary dwelling design ensures a suitable level of amenity for
future residents.
d) The
proposed location benefits from existing infrastructure and services.
e) The
development includes a BASIX certificate, confirming compliance with
environmental standards set by SEPP BASIX 2023.
f) The
design minimizes impacts on neighbouring residents by being set back from the
street and screened by the primary dwelling, preserving the local character.
g) The
secondary dwelling can serve as affordable short-term or long-term rental
accommodation.
h) The proposal enhances the existing affordable
housing stock rather than reducing it.
Planner’s
Analysis:
It is considered that the proposal
is consistent with the desired low density character of the area. The proposal
provides a height, bulk and scale that is generally consistent with the
relevant planning instruments, and the correlation between the building height
and density is considered appropriate. As demonstrated in the attached
assessment tables the development is compliant with the amenity requirements of
the relevant planning instruments. If the development were made to comply there
would be no significant improvement with respect to the amenity within the
development or surrounding neighbours. In this regard, Council considers
compliance to be unnecessary in the circumstances of the case.
The applicant contends that in
respect of there being sufficient environmental planning grounds to justify the
contravention of the development standard, Initial Action found that although
the phrase ‘environmental planning’ is not defined, it would refer
to grounds that relate to the subject matter, scope and purpose of the
Environmental Planning and Assessment Act 1979, including the objects in s.1.3.
To be sufficient, the environmental planning grounds advanced in the written
request must justify the contravention of the development standard, not simply
promote the benefits of carrying out the development as a whole Four2Five
Pty Ltd v Ashfield Council [2015] NSWCA 248.
Applicant’s
Justification:
The assessment of numerical
non-compliance is informed by the NSW LEC case Four2Five Pty Ltd v Ashfield
Council [2015] NSWLEC 90, where Justice Pain upheld Commissioner Pearson's
decision.
To align with objective 1(b) of
Clause 4.6, it is argued that allowing flexibility in this development will
yield better outcomes. The proposal is expected to enhance amenity for future
residents on this suitably designated site.
The non-compliance pertains to the
minimum site area required under SEPP Housing 2021. If the proposed secondary
dwelling meets the relevant standards in SEPP Housing 2021, CLEP 2021, and
Cumberland DCP, then a flexible approach to the minimum site area is warranted.
Rigid adherence to this
requirement could hinder better design outcomes since the proposed dwelling
already aligns well with applicable controls.
The key reasons for supporting the
variation to the site area control includes the following:
· The design minimises
impacts on neighbouring and future properties.
· Strict compliance would
not yield significant benefits and could diminish resident amenity, as the
difference between compliant and proposed designs is minimal.
· There is a discrepancy
between SEPP and CDCP 2021; the DCP allows a minimum site area of 380m²
for secondary dwellings, suggesting flexibility for sites smaller than
450m².
In summary, enforcing the minimum
site area requirement would impose an unreasonable burden on the development
without identifiable amenity impacts resulting from the non-compliance.
Planner’s Analysis:
Council considers that the
development will protect the amenity of residents within the development and
the adjoining properties subject to conditions of consent. The bulk and scale
of the development is such that surrounding properties will receive sufficient
solar amenity and the site is sufficient in area such that compliance is
achieved with the controls in the CDCP 2021 including private open space, site
coverage and deep soil zone.
Council is in agreement with the
applicant that strict enforcement and compliance with the lot size development
standard is unreasonable and unnecessary in the context of the subject
application. The development is otherwise consistent with the principles of the
State Environmental Planning Policy (Housing) 2021 and meets the
objectives outlined for R2 Zoned Land.
It is Council’s view that a
lot of at least 380 m² in size is sufficient to accommodate a secondary
dwelling. This is demonstrated as local controls in CDCP2021, Part B, Section
2.21, C7.
Council considers the applicants
justification to be well founded and the subject site to be appropriate in size
to accommodate the proposed development and that there are sufficient
environmental planning grounds to vary the standard.
Conclusion:
As the applicant’s
justification has satisfied the test under clause 4.6, the application is
capable of being approved, subject to a satisfactory merit assessment.
The provisions of any proposed
instrument that is or has been the subject (EP&A Act s4.15 (1)(a)(ii))
No proposed planning instruments
applicable.
The provisions of any
Development Control Plans (EP&A Act s4.15 (1)(a)(iii))
Cumberland Development Control
Plan 2021 (CDCP 2021) Part B – Development in Residential Zones and Part
G – Miscellaneous Development Controls of the CDCP are applicable to the
proposed development. The proposal complies with the requirements of the CDCP
with the exception of controls relating to minimum front setback requirements
within Part B of the CDCP 2021. The variations are considered on merit, as
discussed below. A full CDCP 2021 analysis are attached under Attachment 5.
The development is found to comply
with the relevant provisions except for the following:
Figure
4 – Cumberland DCP 2021 - Compliance Table.
|
Section
|
Control
|
Proposed
|
Complies
|
|
Part B, 2.1 Setbacks
|
C1. Min. 6 metre front setback.
Dwellings shall align with the street.
|
Proposed 4.6m front setback to the supporting post of the
front porch. Proposed 6.002m to front building wall.
|
No
|
|
C1. Balconies, porticos, entrances may protrude max 900mm.
|
Proposed front porch protrudes 1.4m into the building
line.
|
No
|
As indicated in the compliance
table above, the proposed development departs from Part B, Section 2.1, Control
1 provision of CDCP 2021.
Irrespective of these departures,
it is considered that the proposal performs adequately from an environmental
planning viewpoint and may be supported for the reasons discussed below:
Front Setback
Part B1 of CDCP2021, Section
2.1, Control 1
This control under CDCP 2021
specifies that a minimum 6m front setback to the building line is required.
Additionally, a balcony, deck or the like can protrude within the front setback
by 900mm. The proposed front setback is 4.6m to the outside face of the front
porch (corner of pier).
The proposed 4.6m front setback to
the outside face of the porch departs from the requirement by 1.4m, resulting
in a variation of 23.33%. As for the second part of the requirement, the front
porch protrudes 1.4m into the building line. The non-compliance in this regard
amounts to 500mm resulting in a variation of 55.5%. However, it has been
demonstrated that consistency with the prevailing streetscape character is
maintained in terms of bulk and scale and building separation to allow for
sufficient amenity to the subject development and surrounding properties as
detailed by the submitted sun shadow diagrams. The subject site also adjoins a
corner lot with the existing and any future development having a reduced
setback to Reid Street, being that site’s secondary frontage. The
departure from the control is of minimal impact given that compliance is
achieved with respect to landscaping, private open space and site coverage. In
this regard the variation to the front setback requirements is accepted on
merit.
The provisions of any planning
agreement that has been entered into under section 7.4, or any draft planning
agreement that a developer has offered to enter into under section 7.4
(EP&A Act s4.15(1)(a)(iiia))
There is no draft planning
agreement associated with the subject Development Application.
The provisions of the
Regulations (EP&A Act s4.15 (1)(a)(iv))
The proposed development raises no
concerns as to the relevant matters arising from the Environmental Planning and
Assessment Regulation 2021 (EP&A Reg).
The Likely Environmental,
Social or Economic Impacts (EP&A Act s4.15 (1)(b))
It is considered that the proposed
development will have no significant adverse environmental, social or economic
impacts in the locality.
The suitability of the site for
the development (EP&A Act s4.15 (1)(c))
The subject site and locality are
not known to be affected by any natural hazards or other site constraints
likely to have a significant adverse impact on the proposed development.
Accordingly, it is considered that the development is suitable in the context
of the site and surrounding locality.
Submissions made in accordance
with the Act or Regulation (EP&A Act s4.15 (1)(d))
|
Advertised (Website)
|
Mail
|
Sign
|
Not Required
|
In accordance with Council’s
Notification requirements contained within the Cumberland Development Control
Plan 2021, the proposal was publicly notified for a period of 14 days between 6
October 2023 and 20 October 2024. As a result of the public exhibition of the
application Council received nil (0) submissions.
The public interest (EP&A
Act s4.15(1)(e))
In view of the foregoing analysis,
it is considered that the development, if carried out subject to the conditions
set out in the recommendation below, will have no significant adverse impacts
on the public interest.
CUMBERLAND LOCAL INFRASTRUCTURE
CONTRIBUTIONS PLAN 2020
The development would require the
payment of contributions in accordance with Cumberland Local Infrastructure
Contributions Plan 2020.
In accordance with the
Contribution Plan a contribution is payable, pursuant to Section 7.11 of the
EP&A Act, calculated on the cost of works. A total contribution of
$10,883.00 would be payable prior to the issue of a Construction Certificate.
HOUSING AND PRODUCTIVITY
CONTRIBUTION (HPC)
In accordance with the HPC Order,
the proposed development is exempt from paying a contribution as it does not
generate additional infrastructure demand and is solely for the demolition of
existing structures and construction of a two-storey dwelling and detached
secondary dwelling.
DISCLOSURE OF POLITICAL
DONATIONS AND GIFTS
The applicant and notification
process did not result in any disclosure of Political Donations and Gifts.
The development application has
been assessed in accordance with the relevant requirements of the Environmental
Planning and Assessment Act 1979, State Environmental Planning Policy (Housing)
2021, Cumberland LEP 2021, and Cumberland DCP 2021, and is considered to be
satisfactory for approval subject to the conditions of the development consent.
The proposed development is
appropriately located within the R2 Low Density Residential zone under the
relevant provisions of the Cumberland LEP and State Environmental Planning
Policy (Housing) 2021. The proposal is consistent with all statutory and non-statutory
controls applying to the development. Minor non-compliances with
Council’s DCP controls have been discussed in the body of this report.
The development is considered to perform adequately in terms of its
relationship to its surrounding built and natural environment, particularly
having regard to impacts on adjoining properties.
For these reasons, it is
considered that the proposal is satisfactory having regard to the matters of
consideration under Section 4.15 of the Environmental Planning and Assessment
Act 1979, and the development may be approved subject to conditions.
There are no consultation
processes for Council associated with this report.
There are no financial
implications for Council associated with this report.
There are no policy implications
for Council associated with this report.
Communication /
Publications:
The final outcome of this matter
will be notified. The objectors will also be notified in writing of the
outcome.
1. That
the Clause 4.6 variation request to vary the minimum lot size for a detached
secondary dwelling development standard, pursuant to Clause 53(2)(a) of State
Environmental Planning Policy (Housing) 2021, be supported.
2. That
Development Application No. DA2024/0333 for the demolition of existing
structures and construction of a two-storey dwelling and detached secondary
dwelling on land at 29 Reid Street, MERRYLANDS NSW 2160 be approved subject to
conditions listed in the attached schedule.
1. Draft Notice of
Determination
2. Architectural
Plans
3. Clause
4.6 Variation Request
4. Cumberland
LEP Assessment Table
5. Cumberland
DCP Assessment Table
DOCUMENTS
ASSOCIATED WITH
REPORT ELPP034/24
Attachment 1
Draft Notice of Determination
Cumberland
Local Planning Panel Meeting
13 November 2024




















DOCUMENTS
ASSOCIATED WITH
REPORT ELPP034/24
Attachment 2
Architectural Plans
Cumberland
Local Planning Panel Meeting
13 November 2024
























DOCUMENTS
ASSOCIATED WITH
REPORT ELPP034/24
Attachment 3
Clause 4.6 Variation Request
Cumberland
Local Planning Panel Meeting
13 November 2024













DOCUMENTS
ASSOCIATED WITH
REPORT ELPP034/24
Attachment 4
Cumberland LEP Assessment Table
Cumberland
Local Planning Panel Meeting
13 November 2024



DOCUMENTS
ASSOCIATED WITH
REPORT ELPP034/24
Attachment 5
Cumberland DCP Assessment Table
Cumberland
Local Planning Panel Meeting
13 November 2024


















Cumberland Local Planning Panel Meeting
13 November 2024
Item No: ELPP035/24
Development
Application - 10 Guernsey Street, Guildford
Directorate: Environment
and Planning
Responsible
Officer: Executive
Manager City Planning and Development
|
Application
lodged
|
21 February 2024
|
|
Applicant
|
Mr Rowley Wei
|
|
Owner
|
Wei & Xu Family Pty Ltd
|
|
Application
No.
|
DA2023/0679
|
|
Description
of Land
|
Lot 10 in DP 7419, 10 Guernsey
Street, Guildford
|
|
Proposed
Development
|
Demolition of existing
structures and construction of a two-storey building for the purpose of a sex
services premises to operate 24 hours/7 days a week and associated business
identification signage
|
|
Site
Area
|
404.7 square metres (by
surveyor calculation)
|
|
Zoning
|
E4 General Industrial Zone
under the Cumberland Local Environmental Plan 2021
|
|
Disclosure
of political donations and gifts
|
Nil disclosure
|
|
Cost
of development
|
$1,292,338.00
|
|
Heritage
|
No
|
|
Principal
Development Standards
|
Height of Building – N/A
Floor Space Ratio – N/A
Location of sex services premises within 200 metres of residential
zoned land pursuant to Clause 6.8 of the Cumberland Local Environmental Plan
2021
|
|
Issues
|
· Signage.
· Clause
4.6 variation to Clause 6.8 ‘location of sex services premises’
of the Cumberland LEP 2021.
|
1. Development
Application No. DA2023/0679 was lodged on the 21 February 2024 for the demolition
of existing structures and construction of a two storey building for the
purpose of a sex services premises to operate 24 hours/7 days a week, ground
level car parking for six (6) vehicles, six (6) work/service rooms and
associated business identification signage.
2. The
application was publicly notified to occupants and owners of the adjoining and
surrounding properties for a period of 14 days between the 8 March 2024 and 22
March 2024. In response, no submissions were received.
3. On 27 May
2024, the application was modified by the applicant by deleting one (1)
work/service room and one (1) car parking space. On 25 June 2024, the applicant
revised the plan of management in which the maximum number of sex workers on
the site was confirmed to be consistent with the architectural plans. These
changes did not require re-notification.
4. The
subject site is not listed as a heritage item or located within the heritage
conservation area in the Cumberland Local Environmental Plan 2021.
5. A
variation is sought to the location of sex services premises within 200 metres
of residential zoned land pursuant to Clause 6.8 of the Cumberland Local
Environmental Plan 2021. It is acknowledged that the site is approximately 174
metres from residential zoned land under the Cumberland Local Environmental
Plan 2021 and approximately 116 metres from residential zoned land in the
adjoining Fairfield local government area. The Clause 4.6 variation request is
considered sufficient and well founded as discussed elsewhere in the report.
6. The
variations are as follows:
|
Control
|
Required
|
Provided
|
% variation
|
|
Clause 6.8(2)(a) Location of Sex Services Premises under the Cumberland Local Environmental Plan
2021 in part reads:
‘Development
consent must not be granted for the purpose of sex services premises unless,
when measured from the boundary of the lot on which the premises will be
used, the development will be located…more than 200
metres from land in a residential zone…’
|
A sex services premises shall be located greater than 200
metres from land in a residential zone.
|
The site is
approximately 174 metres from a residential zoned land under the Cumberland
Local Environmental Plan 2021.
|
13%
|
|
Signage
C4, section 2.6 of Part E5 of the Cumberland Development
Control Plan 2021
|
The sign is to be limited in size to 0.3m x 0.6m (or other
dimensions, but of equivalent surface area of 0.18 square metres)
|
The proposed sign measuring 0.75m x 1.4m covers a surface
area of 1.05 square metres.
|
483.3%
|
7. The
application is referred to the Panel as the proposed sex services premises is a
sensitive development and also seeks to vary, by more than 10%, a development
standard.
8. The
application is recommended for approval as recommended in the Council’s
assessment report.
Subject Site and Surrounding
Area
The subject site is legally
described as Lot 10 in DP7419, and is commonly known as 10 Guernsey Street,
Guildford. The site is located on the southern side of Guernsey Street between
Military Road to the east and Byron Road to the west.
The site has the following
dimensions:
Northern (Guernsey Street)
frontage 12.19 metres.
Eastern and western (side)
boundaries 33.53 metres.
Southern (rear) boundary 12.19
metres.
The site has an area of 404.7
square metres and the site has a fall of approximately 0.24 metres or 0.7% to
the rear southern boundary from the northern Guernsey Street boundary.
The subject site is zoned E4
General Industrial under the Cumberland Local Environmental Plan 2021.
The subject site currently
maintains a single storey building used as a sex services premises approved
under Development Consent No.2012/122/1. The site has a vegetation strip
maintained to the front setback area to Guernsey Street. The site is surrounded
by two storey industrial premises and the Yennora Distribution Park
approximately 130 metres to the west of the site.
The location of the site is shown
below edged in red in Figure 1.

Figure 1 –
Aerial base map of the site (highlighted in red) and locale. Source:
Council’s IntraMaps

Figure 2 –
Zoning map of the site (highlighted in yellow) and proximity of residential
zoned land to the north under the Cumberland LEP 2021. Note residential zoned
land under Fairfield local government area is to be south and southeast of the
railway line. Source: NSW Planning Portal Spatial Viewer

Figure 3 - Aerial
view of the site (highlighted) and locale. Source: NearMaps dated 3 September
2024

Figure 4 – View
existing sex services premises on the subject site. Source: Photo taken 6 May
2024.
Description of The
Development
As amended, Development
Application 2023/0679 is proposing the demolition of existing structures and
construction of a two-storey building for the purpose of a sex services
premises to operate 24 hours/7 days a week, ground level car parking for five
(5) vehicles, five (5) work/service rooms and up to eight (8) sex workers at
night with one (1) manager/receptionist and associated business identification
signage.
A detailed summary of the proposal
is provided below:
Earthworks
· Site preparation
for the building.
Demolition
· Demolition of the
existing on-site building and all existing on-site structures.
Tree retention
· Retention of one
(1) Corymbia citriodora (Lemon Scented Gum) within the front portion of the
property.
Construction of a sex services
premises
Ground Floor level (RL 22.75)
· One (1)
disabled/accessible work/service room with accessible bathroom with toilet and
shower.
· Security check
entry area.
· Vehicular car
parking for five (5) car parking spaces including one (1) accessible with
vehicular access from Guernsey Street.
· Bin storage room
adjacent to the shared zone with bollard.
· Passing bay
opposite parking spaces numbered 1 and 2 near the roller door.
· Two (2) bicycle
racks/spaces.
· Two (2) stairs.
· Landscaped area
within the front setback facing Guernsey Street frontage.
· On-site detention
basin above ground with retaining wall (top of wall minimum RL 23.45) within
the front setback.
· A 5,000L rainwater
tank between the on-site detention basin and the external wall of the
disabled/accessible work/service room.
· Widening to the
existing vehicular crossing to 5.5m vehicular crossing and associated driveway
off Guernsey Street.
First Floor level (RL 25.525)
· Four (4)
work/service rooms with bathroom with toilet and shower.
· Kitchen with
dining table/area and walk-in-pantry.
· Three (3)
additional storage rooms accessible from main corridor.
· Storeroom 1 with
linen area.
· One (1) laundry
room with linen area.
· Two (2) customer
waiting rooms with bathrooms with waiting room 2 with fixed lockers.
· Two (2) staff/sex
workers waiting rooms with lockers, shared bathroom and one (1) additional
staff safe room.
· One (1) staff/sex
workers room with lockers.
· One (1)
office/reception room.
· Communications
room.
· Buddha statue
shelving area in the main corridor.
· Two (2) stairs.
Hours of operation
· 24 hours, seven
days a week.
Staff/sex workers
· Five (5) sex
workers during the day and up to eight (8) sex workers during Friday and
Saturday nights with one (1) manager/receptionist.
Front fence
· New 1.5m high
metal front fence on top of 300mm high retaining wall between the driveway and
the eastern boundary.
Business identification signage
· One (1)
illuminated building identification sign ‘Dream No 10’
approximately 5.3 metres above the ground level measuring 750mm x 1400mm and
affixed to the front façade of the building between window W-02 and
window W-03.
History
· On the 3 October
2012, Council granted delegated approval to Development Consent No.2012/122/1
for alterations and additions to the existing building for use as a brothel.
· On the 8 May 2019,
the Cumberland Local Planning Panel granted approval to Section 4.55(2)
modification DA2012/122/3 to remove trial period requirements (Condition 9) and
increase hours of operation of an existing sex services premises to 24 hours
and 7 days a week (Condition 69).
· On the 3 August
2020, Council staff granted delegated approval to MOD2020/0140 being a Section
4.55(1A) modification application seeking to delete condition No. 9 relating to
a trial period for hours of operation, so as to allow for permanent operation of
the existing approved brothel 24 hours a day, 7 days a week.
· On the 11 July
2023, Council held a pre-lodgement meeting with the applicant’s
representatives for pre-lodgement application PL2023/0042 for demolition of
existing building and construction of a new two storey structure for a sex
services premises and covered car parking.
· On the 21 February
2024, Development Application No. 2023/0679 was lodged with Council which is
the subject of this report.
Applicants Supporting
Statement
The applicant has provided a
Statement of Environmental Effects, prepared by Boston Blyth Fleming Pty Ltd,
dated October 2023 and a supplementary Statement of Environmental Effects,
prepared by Boston Blyth Fleming Pty Ltd, dated 21 May 2024 which were uploaded
via the NSW Planning Portal to Council on the 10 November 2023 and 27 May 2024,
respectively, and in support of the application.
Contact With Relevant
Parties
The assessing officer has
undertaken site inspections of the subject site and surrounding properties and
has been in regular contact with the applicant throughout the assessment
process.
Internal Referrals
Development Engineering
The development application was
referred to Council’s Development Engineer for comment who has advised
that the development proposal is satisfactory and the design of the stormwater
drainage with an above ground rainwater tank and OSD basin can be supported
subject to recommended conditions of consent.
Environmental Health
The development application was
referred to Council’s Senior Environmental Health Officer for comment who
has advised that the development proposal is satisfactory subject to
recommended conditions of consent.
Tree Management
The development application was
referred to Council’s Tree Management Officer for comment who has advised
that the development proposal is satisfactory and therefore can be supported
subject to recommended conditions of consent.
Waste Management
The development application was
referred to Council’s Waste Management Officer for comment who has
advised that the submitted waste management plan is satisfactory.
External Referrals
NSW Police (Cumberland Police
Area Command)
The development application was
referred to NSW Local Area Command for comment in order to facilitate the
incorporation of Crime Prevention Through Environmental Design (CPTED)
principles into the proposal. In the correspondence dated 7 March 2024, NSW Police
raise no further comment to this development application as the proposal is
similar to the sex services premises approved by Council under DA2012/122 which
was subsequently modified under MOD2020/140.
Planning Comments
State Environmental Planning
Policies
The proposal is affected by the
following State Environmental Planning Policies:
|
State Environmental Planning
Polices (SEPPs)
|
Relevant sections(s)
|
Compliance with Requirements
|
|
State Environmental Planning Policy (Biodiversity and Conservation)
2021
|
Chapter 2 – Vegetation in non-Rural Areas
|
Yes, the development application does not seek to remove
any additional trees from the site. Council’s Tree Management Officer
reviewed the proposal and noted the retention of one (1) tree and two (2)
trees proposed to be removed from the site and located within the front of
the site have been cut to stumps and that these trees were classified as
exempt species as they were less than 2 metres from a building. The proposal
does not trigger the provisions of Chapter 2.
|
|
Chapter 6 – Water Catchments
Georges River Catchment
|
The site is flood control lot affected by the probable
maximum flood (PMF). Council’s Development Engineer has reviewed the
proposal and advised a detailed assessment is not required given that there
is no direct impact upon the catchment and no direct impact upon
watercourses. As such, the development is acceptable subject to stormwater
and flood related conditions which are imposed on the Notice of
Determination.
|
|
State Environmental Planning Policy (Industry and
Employment) 2021
|
Chapter 3 Advertising and Signage
|
The proposed signage is compatible with the desired
amenity and visual character of an industrial area. The proposed signage
provides effective communication in a suitable location. However, a condition
shall be imposed ensuring the size of the signage complies with Part E5 of
the CDCP 2021.
i)
A comprehensive assessment against the assessment criteria
specified in Schedule 5 of the State Environmental Planning Policy (Industry
and Employment) 2021 is contained in Appendix 2.
|
|
State Environmental Planning Policy (Resilience and
Hazards) 2021
|
Chapter 2 – Coastal Management
|
The subject site is not identified as a coastal wetland or
‘land identified as “proximity area for coastal wetlands”
or coastal management area.
|
|
Chapter 4 – Remediation of Land
Section 4.6
|
A remediation action plan (RAP)
was prepared by ECON Environmental Pty Ltd, reference: 24-1796, dated 20
September 2024. The remediation method for the site is to excavate and remove
all contaminated soils from the site with all waste to be classified. Council’s Senior Environmental
Health Officer is satisfied that the site is suitable for the
development. As such, it is considered that the
development application is satisfactory under Section
4.6(1)(a) of Chapter 4 of the State Environmental Planning Policy (Resilience
and Hazards) 2021.
|
|
State Environmental Planning Policy (Sustainable
Buildings) 2022
|
Chapter 3 – Standards for non-residential
development
|
State Environmental Planning
Policy (Sustainable Buildings) 2022 sets sustainability standards of
buildings across NSW for residential and non-residential development. The
Sustainable Buildings SEPP was notified on 29 August 2022 and came into
effect on 1 October 2023 to allow for the relevant industry to adjust to the
new standards.
Chapter 3 of SEPP (Sustainable Buildings) 2022 does not
apply to this development as the estimated development cost is less than $5
million.
|
|
State Environmental Planning Policy (Transport and
Infrastructure) 2021
|
Chapter 2 –
Infrastructure
Division 5
Electricity transmission or distribution
Section 2.48
|
There is an existing power pole servicing the site
adjacent to the existing driveway within the Guernsey Street public domain.
However, the proposed development is not located within 5 metres of an
exposed overhead electricity power line. The proposed development does not
seek significant excavation greater than 2 metres below the ground level nor
is located within 10 metres of an electricity tower. A referral to the
electricity supply authority is not required.
|
|
Chapter 2 –
Infrastructure
Division 15 Railways
|
The site is located approximately 85 metres to a railway
corridor. However, the site is not located in or adjacent to a rail corridor.
A referral to Transport for NSW is not required.
|
|
Chapter 2 – Infrastructure
Division 17 Roads
and traffic
|
Guernsey Street is not a classified road as defined under
the Roads Act 1993. The site is not located in or adjacent to a road
corridor, road reservation or considered as traffic-generating development. A
referral to Transport for NSW is not required.
|
Local Environmental Plans
Cumberland Local Environmental
Plan 2021 (CLEP 2021)
The provisions of the Cumberland
Local Environmental Plan 2021 is applicable to the development proposal.
(a) Permissibility
The proposed development is
defined as a sex services premises which is permissible with consent in
accordance with the Land Use Table of the CLEP 2021. The proposed development
is defined as follows:
Sex services premises means
a brothel but does not include home occupation
(sex services).
The relevant matters to be
considered under CLEP 2021 and the applicable clauses for the proposed
development are summarised below. A comprehensive CLEP 2021 assessment is
contained in Attachment 3.
Figure
5 – Cumberland LEP 2021 Compliance table
|
Development Standard
|
Compliance
|
Comments
|
|
Zone E4 General
Industrial
The consent
authority must have regard to the objectives for development in a zone when
determining a development application in respect of land within the zone.
The
objectives of E4 zone are:
· To provide a range of industrial, warehouse, logistics
and related land uses.
· To ensure the efficient and viable use of land for
industrial uses.
· To minimise any adverse effect of industry on other land
uses.
· To encourage employment opportunities.
· To enable limited non-industrial land uses that provide
facilities and services to meet the needs of businesses and workers.
|
Yes
|
The
proposed development is consistent with the E4 zone objectives as the sex
services premises contributes to providing a range of non-industrial land
uses whilst minimising any adverse effect of industry on other land uses in
the Guildford industrial area.
|
|
Clause 4.3 Height of buildings
Not applicable to the site
|
N/A
|
Proposed: 7.1 metres.
|
|
Clause 4.4 Floor space ratio
Not applicable to the site
|
N/A
|
Proposed: 0.78:1 (316.5 square metres).
|
|
Clause 6.8 Location of sex services premises
|
No
Refer to Clause 4.6 Variation below.
|
To the north, the site is located with 200 metres of land
zoned R2 Low Density Residential under the Cumberland Local Environmental
Plan 2021 (at the closest approximately 174 metres).
|
(b) Clause
4.6 – Variation to the location of sex services premises
Clause 4.6 aims to achieve better
design outcomes for and from development by allowing an appropriate degree of
flexibility to development standards if particular circumstances are satisfied.
The application seeks to vary the
development standard for the location of sex services premises pursuant to
Clause 6.8 of the CLEP 2021.
Consent may only be granted upon
the consent authority being satisfied that the applicant has demonstrated in a
document submitted with the application that (a) compliance with the
development standard is unreasonable or unnecessary in the circumstances and
(b) there are sufficient environmental planning grounds to justify the
contravention of the development standard.
The decision of Wehbe v Pittwater
Council (2007) 156 LGERA 446; [2007] NSWLEC 827, affirmed in Initial Action
Pty Ltd v Woollahra Municipal Council [2018] NSWLEC 118 set out five common
and non-exhaustive ways in which an applicant might demonstrate that compliance
with a development standard is unreasonable or unnecessary. They were that:
i. the
objectives of the development standard are achieved notwithstanding
non-compliance with the standard.
ii. the
underlying objective or purpose is not relevant to the development with the
consequence that compliance is unnecessary.
iii. the
underlying objective or purpose would be defeated or thwarted if compliance was
required with the consequence that compliance is unreasonable.
iv. the
development standard has been virtually abandoned or destroyed by the
Council’s decisions in granting development consents that depart from the
standard and hence compliance with the standard is unnecessary and
unreasonable.
v. the
zoning of the particular land on which the development is proposed to be
carried out was unreasonable or inappropriate so that the development standard,
which was appropriate for that zoning, was also unreasonable or unnecessary as
it applied to that land and that compliance with the standard in the
circumstances of the case would also be unreasonable or unnecessary.
Clause 6.8 of the CLEP 2021
– Location of Sex Services Premises
The proposal seeks to contravene
the Location of Sex Services Premises Development Standard under Clause 6.8 of
the CLEP 2021 that requires that a sex services premises shall be located:
a) more
than 200 metres from land in a residential zone, and
b) more
than 200 metres from a place of public worship, hospital, school, centre-based
child care facility, community facility or recreation area, and
ii)
c) more
than 50 metres from a public utility undertaking, such as a railway station
entrance, bus stop, taxi rank, ferry terminal or the like.
To the north, the site is located
within 200 metres of land zoned R2 Low Density Residential and R3 Medium
Density Residential under the Cumberland Local Environmental Plan 2021 as per
Figure 6 below.

Figure 6 –
Proximity of the site to residential zoned land to the north.
The applicant has submitted a
Clause 4.6 variation request to vary Clause 6.8 – location of sex
services premises prepared by Boston Blyth Fleming Pty Ltd in support of the
proposal.
An assessment of the relevant
provisions of Clause 4.6 is as follows:
Is compliance with the
development standard is unreasonable or unnecessary in the circumstances of the
case?
Applicant’s
Justification:
· The proposed
development does not comply with clause 6.8 of CLEP which specifies a minimum
distance that a sex services premises can be from a residential zone however
strict compliance is considered to be unreasonable or unnecessary in the
circumstances of this case and there are considered to be sufficient
environmental planning grounds to justify contravening the development
standard.
· The common
approach for an applicant to demonstrate that compliance with a development
standard is unreasonable or unnecessary are set out in Wehbe v Pittwater
Council [2007] NSWLEC 827.
· The first option,
which has been adopted in this case, is to establish that compliance with the
development standard is unreasonable and unnecessary because the objectives of
the development standard are achieved notwithstanding non-compliance with the standard.
· The existing use
of the site is for a sex services premises which was approved by the consent
authority and considered appropriate for this specific use. The use will
continue with this current application.
· Notwithstanding,
the site is within an established industrial area and typically it has it peak
periods outside traditional business hours. The residential zone is isolated
from the subject site due to the trainline bisecting the industrial and
residential zone. The train stations at Yennora and Guildford are in excess of
200m from the subject site. There is little risk of causing disturbance in this
regard.
· As mentioned
above, the premises will not interfere with the amenity of the neighbourhood,
in particular to the residential zone which is separated by the trainline. The
use is already approved and operating in this location and was deemed
appropriate with regard to amenity outcomes by the consent authority.
· The use is
existing and has not resulted in any unreasonable disturbances in the
neighbourhood. The proposal does not increase the number of sex service
premises in the area.
· The premises is
approved for 24/7 hours of operation and is not changing with this application.
· Having regard to
the clause 4.6 variation provisions we have formed the considered opinion:
a) that
the contextually responsive development is consistent with the intent of the
controls as they reasonably apply, and
b) that
the contextually responsive development is consistent with the objectives of
the location of sex services clause, and
c) that
there are sufficient environmental planning grounds to justify contravening the
development standard, and
d) that
having regard to (a), (b) and (c) above that compliance with the location of
sex services development standard is unreasonable or unnecessary in the
circumstances of the case, and
e) that
given the existing use is as a sex services premises and that use is being
maintained the location of the sex services premises would not be
antisympathetic to the public interest, and
f) that
contravention of the development standard does not raise any matter of
significance for State or regional environmental planning; and
g) concurrence
of the Secretary can be assumed in this case.
Planner’s Analysis:
The applicant’s discussion
is supported given that the existing use of the site is for a sex services
premises and the use will continue with this current application. It is
considered that applicant’s written request has adequately justified why
compliance with the development standard is unreasonable or unnecessary.
Are there sufficient
environmental planning grounds to justify the proposed contravention of the
development standard?
In respect of there being
sufficient environmental planning grounds to justify the contravention of the
development standard, Initial Action found that although the phrase
‘environmental planning’ is not defined, it would refer to grounds
that relate to the subject matter, scope and purpose of the Environmental
Planning and Assessment Act 1979, including the objects in s.1.3. To be
sufficient, the environmental planning grounds advanced in the written request
must justify the contravention of the development standard, not simply promote
the benefits of carrying out the development as a whole Four2Five Pty Ltd v
Ashfield Council [2015] NSWCA 248.
Applicant’s
Justification:
· Sufficient
environmental planning grounds exist to justify the variation to clause 6.8.
Specifically, the location of the sex services premises and its hours of
operation are not proposed to be changed with this application. It has been
approved by the consent authority and subsequently has been assessed as being a
reasonable location for this type of use.
· The proposed
development achieves the objects in Section 1.3 of the EPA Act, specifically:
- The proposal
promotes the orderly and economic use and development of land (1.3(c)).
- The development
represents good design (1.3(g)).
- The building as
designed facilitates its proper construction and will ensure the protection of
the health and safety of its future occupants (1.3(h)).
· It is noted that
in Initial Action, the Court clarified what items a Clause 4.6 does and does
not need to satisfy.
· There are
sufficient environmental planning grounds to justify contravening the
development standard.
Planner’s Analysis:
It is acknowledged that a current
development consent has been issued for the site as a sex services premises.
It is considered that the
locational requirements for sex services premises can be supported in the
circumstance of the case, as there are sufficient environmental planning
grounds for contravening the development standard.
Conclusion:
Council is satisfied that the
applicant’s written request has adequately addressed the matters required
to be demonstrated by Clause 4.6 subclause (3). Council is further satisfied
that the proposed development is consistent with the objectives of the
particular standard and the objectives for development within the zone in which
the development is proposed to be carried out. It is the view of Council that
the justification provided is satisfactory and having considered the
application on its merit, the exception to the locational requirements for sex
services premises development standard is considered acceptable in this
instance.
The provisions of any proposed
instrument that is or has been the subject (s4.15 (1)(a)(ii) of the EP&AA
1979)
No proposed planning instruments
applicable.
The provisions of any
Development Control Plans (s4.15 (1)(a)(iii) of the EP&AA 1979)
The Cumberland Development Control
Plan 2021 (CDCP 2021) provides guidance for the design and operation of
development to achieve the aims and objectives of the CLEP 2021. A
comprehensive assessment and compliance table is contained in Attachment 4.
A summary of the CDCP 2021
non-compliances is provided in the following table.
|
Section/Control & objectives
|
Comments
|
Compliance
|
|
Part E5 –
Sex Service Premises
|
|
2.6 Signage
C3. The sign is to be limited in size to 0.3m x 0.6m (or
other dimensions, but of equivalent surface area of 0.18m2).
|
The proposed sign measuring 0.75m x 1.4m covers an area of
1.05 square metres. The proposed signage satisfies the relevant
provisions under Chapter 3 and Schedule 5 of the State Environmental Planning
Policy (Industry and Employment) 2021. However, a condition shall be imposed
ensuring the size of the signage complies with Part E5 of the CDCP 2021.
|
Yes, subject to
condition 12(f)
|
As indicated in the summary table
above, the proposed development departs from a control in Part E5 of the CDCP
2021. The signage is considered too large and prominent and can be resolved by
imposing condition 12(f) which ensures the size of the signage complies with
Part E5 of the CDCP 2021. It is considered that the proposal performs
satisfactorily from an environmental planning viewpoint.
The provisions of any planning
agreement that has been entered into under section 7.4, or any draft planning
agreement that a developer has offered to enter into under section 7.4
(s4.15(1)(a)(iiia) of the EP&AA 1979)
There is no draft planning
agreement associated with the subject Development Application.
The provisions of the
Regulations (s4.15(1)(a)(iv) of the EP&AA 1979)
The proposed development raises no
concerns as to the relevant matters arising from the Environmental Planning and
Assessment Regulation 2021 (EP&A Reg 2021).
The Likely Environmental,
Social or Economic Impacts (s4.15(1)(b) of the EP&AA 1979)
It is considered that the proposed
development will not have significant adverse environmental, social and
economic impacts within Guildford. It is identified that the proposed
development if approved would not create adverse issues in relation to parking,
stormwater drainage and management and contamination of lands. Accordingly, the
proposed development is supported.
The suitability of the site for
the development (s4.15(1)(c) of the EP&AA 1979)
It is considered that the
development is suitable in the context of the site and surrounding
neighbourhood.
Submissions made in accordance
with the Act or Regulation (s4.15(1)(d) of the EP&AA 1979)
|
Advertised (Website)
|
Mail
|
Sign
|
Not Required
|
In accordance with Council’s
Notification requirements contained within the Cumberland Development Control
Plan 2021, the proposal does not require notification, however, because of the
sensitive nature of the use, the proposal was publicly notified to the
adjoining neighbours for a period of 14 days between the 8 March 2024 and 22
March 2024. In response, no submissions were received.
The public interest
(s4.15(1)(e) of the EP&AA 1979)
In view of the foregoing analysis,
it is considered that the development as proposed would be consistent with the
public interest.
CUMBERLAND LOCAL INFRASTRUCTURE
CONTRIBUTIONS PLAN 2020
The development would require the
payment of contributions in accordance with Cumberland Local Infrastructure
Contributions Plan 2020. In accordance with the Contribution Plan a
contribution of $13,179.00 is payable, pursuant to section 7.12 of the EP&A
Act 1979, as calculated on the cost of works should the Panel support the
application.
HOUSING AND PRODUCTIVITY
CONTRIBUTION (HPC)
In accordance with s7.24, s7.26
and s7.28 of the Environmental Planning and Assessment Act, 1979 the proposed
development is subject to the payment of the Housing and Productivity
Contribution (HPC). A sex services premises is defined as commercial development
under the Environmental Planning and Assessment (Housing and Productivity
Contributions) Order 2024.
DISCLOSURE OF POLITICAL
DONATIONS AND GIFTS
The applicant and notification
process did not result in any disclosure of Political Donations and Gifts.
The development application has
been assessed in accordance with the relevant requirements of the Environmental
Planning and Assessment Act 1979, Cumberland Local Environmental Plan 2021,
State Environmental Planning Policy (Industry and Employment) 2021, Cumberland
Development Control Plan 2021 and is considered as being satisfactory for
approval subject to conditions.
Having regard to the relevant
matters of consideration under Section 4.15 of the Environmental Planning and
Assessment Act 1979, it is considered that the proposed development is
satisfactory for the reasons outlined in this report. It is recommended that
the development application be approved.
There are no consultation
processes for Council associated with this report.
There are no financial
implications for Council associated with this report.
There are no policy implications
for Council associated with this report.
Communication /
Publications:
The final outcome of this matter
will be notified. The objectors will also be notified in writing of the
outcome.
1. That
the Clause 4.6 variation request to contravene the location of sex services
premises development standard, pursuant to Clause 6.8 of the Cumberland Local
Environmental Plan 2021 be supported.
2. That
Development Application No. DA2023/0679 for the demolition of existing
structures and construction of a two-storey building for the purpose of a sex
services premises to operate 24 hours/7 days a week and associated business
identification signage on land at 10 Guernsey Street, GUILDFORD NSW 2161 be
approved subject to conditions listed in Council’s assessment report.
1. Draft Notice of
Determination
2. Architectural,
Landscape and Stormwater Plans
3. State
Environmental Planning Policy (Industry and Employment) 2021 Assessment
4. Cumberland
Local Environmental Plan 2021 Assessment
5. Cumberland
Development Control Plan 2021 Assessment
6. Plan
of Management
7. Clause
4.6 written request to vary Clause 6.8 Location of Sex Services Premises
DOCUMENTS
ASSOCIATED WITH
REPORT ELPP035/24
Attachment 1
Draft Notice of Determination
Cumberland
Local Planning Panel Meeting
13 November 2024






























DOCUMENTS
ASSOCIATED WITH
REPORT ELPP035/24
Attachment 2
Architectural, Landscape and Stormwater Plans
Cumberland
Local Planning Panel Meeting
13 November 2024
































DOCUMENTS
ASSOCIATED WITH
REPORT ELPP035/24
Attachment 3
State Environmental Planning Policy (Industry and
Employment) 2021 Assessment
Cumberland
Local Planning Panel Meeting
13 November 2024





DOCUMENTS
ASSOCIATED WITH
REPORT ELPP035/24
Attachment 4
Cumberland Local Environmental Plan 2021 Assessment
Cumberland
Local Planning Panel Meeting
13 November 2024






DOCUMENTS
ASSOCIATED WITH
REPORT ELPP035/24
Attachment 5
Cumberland Development Control Plan 2021 Assessment
Cumberland
Local Planning Panel Meeting
13 November 2024









DOCUMENTS
ASSOCIATED WITH
REPORT ELPP035/24
Attachment 6
Plan of Management
Cumberland
Local Planning Panel Meeting
13 November 2024








DOCUMENTS
ASSOCIATED WITH
REPORT ELPP035/24
Attachment 7
Clause 4.6 written request to vary Clause 6.8 Location
of Sex Services Premises
Cumberland
Local Planning Panel Meeting
13 November 2024











Cumberland Local Planning Panel Meeting
13 November 2024
Item No: ELPP036/24
Development
Application - 1 Tamplin Road, Guildford
Directorate: Environment
and Planning
Responsible
Officer: Executive
Manager City Planning and Development
|
Application
accepted
|
23 August 2024
|
|
Applicant
|
Daniel Anderson C/Brs
|
|
Owner
|
Cumberland City Council
|
|
Application
No.
|
DA2024/0406
|
|
Description
of Land
|
1 Tamplin Road GUILDFORD
Lot 21 in DP 1018330
|
|
Proposed
Development
|
Torrens Title subdivision of
one (1) lot into two (2) lots on land known as McCredie Park
|
|
Site
Area
|
6.337 ha (63,370m2)
|
|
Zoning
|
RE1 – Public Recreation
Zone under the Cumberland Local Environmental Plan 2021
|
|
Disclosure
of political donations and gifts
|
Nil disclosure
|
|
Cost
of works
|
Nil
|
|
Heritage
|
Not Heritage Listed or within
a Heritage Conservation Area.
Located within the vicinity of
a State Heritage Item identified as Linnwood Estate, known as Item No.
I01661 under the Cumberland Local Environmental Plan 2021.
|
|
Principal
Development Standards
|
Minimum Lot Size
Permissible: None applicable
Proposed:
· Lot
1: 4.834 ha
· Lot
2: 1.503 ha
|
|
Issues
|
Council owned property
|
1. Development
Application No. DA2024/0406 was accepted on 23 August 2024 for the Torrens
Title subdivision of one (1) lot into two (2) lots on land known as McCredie
Park.
2. The
application was publicly notified to occupants and owners of the adjoining
properties for a period of twenty-eight (28) days between 26 September 2024 and
24 October 2024. In response, no submissions were received.
3. The
application is referred to the Panel as there is a conflict of interest with
the property owner, being Cumberland City Council.
4. The
application is recommended for approval subject to the conditions as
recommended in the Council’s assessment report.
Subject Site and Surrounding
Area
The subject site forms Lot 21 in
DP 1018330 and is known as 1 Tamplin Road, Guildford. It has an area of
63,380sqm and is bounded by Tamplin Road to the east of the site, Guildford
Road to the north of the site, Dennistoun Avenue to the south and Fowler Road
to the west of the site.
The site currently contains a
number of community facilities including parkland with child play equipment, a
football oval with associated at-grade parking, an open space area (former
Guildford Swimming Centre) and carpark located on the northern part of the
site.
Opposite the site to the east (11
Byron Road, Guildford) contains the state heritage item Linnwood Estate, known
as Item No. I01661 under the Cumberland Local Environmental Plan 2021.
The subject site is zoned RE1
– Public Recreation Zone under the Cumberland Local Environmental Plan
2021.and the site is generally surrounded by R2 Low Density Residential zoned
land with RE2 – Private Recreation zoned property adjoining to the east
(containing Guildford Leagues), R3 – Medium Density Residential zoned
land opposite Tamplin Road to the east and E4 – General Industrial zoned
land to the south of the site.

Figure 1 –
Locality Plan of subject site

Figure 2 –
Aerial view of subject site

Figure 3 – View
of McCredie Park ovals

Figure 4 – View
of Guildford Leagues adjoining the site
Description of The
Development
Council has received a development
application for Torrens Title subdivision of one (1) lot into two (2) lots on
land known as McCredie Park. The subdivision is detailed as follows:
· Lot 1: 4.834 ha
(48,340m2) containing McCredie Park ovals, fields and facilities; and
· Lot 2: 1.503 ha
(15,030m2) to contain the new Guildford Pool and on-site carpark.
It should be noted a Development
Application for a new Guildford Swimming Centre is currently under assessment
under DA2024/0330 to be determined by the Sydney Central City Planning Panel
(SCCPP). Furthermore, the demolition of the existing Guildford Pool and
associated centre and structures was approved by a Review of Environmental
Factors pathways on 7 March 2024. Having regard to this, the subject
subdivision application will provide better opportunity to enhance recreational
settings and activities within the park.
History
· The demolition of the
existing Guildford Pool and associated centre and structures was approved by a
Review of Environmental Factors pathways on 7 March 2024.
· Pre-lodgement
Application No. PL2024/0017 was held on 18 April 2024 to construct a new swim
centre at the existing Guildford Pool location.
· Development Application
No. DA2024/0330 is currently under assessment for the construction of an indoor
and outdoor recreation facility (known as Guildford Pool) including change
rooms, multi-purpose space, an indoor 25m program and lane pool, an outdoor 25m
lane pool, external storage building, provision of signage, associated civil
works and associated landscaping, including the removal of trees (Guildford
Pool Modernisation Project).
Applicants Supporting
Statement
The applicant has provided a
Statement of Environmental Effects prepared by Berker Ryan Stewart dated August
2024 and was received by Council on 23 August 2024 in support of the
application.
Contact With Relevant
Parties
The assessing officer has
undertaken a site inspection of the subject site and surrounding properties and
has been in regular contact with the applicant throughout the assessment
process.
Internal Referrals
Development Engineering
The development application was
referred to Council’s Development Engineer for comment who has advised
that the proposal is satisfactory and therefore can be supported subject to
recommended conditions of consent.
Public Spaces Planning and
Design
The development application was
referred to Council’s Senior Landscape Architect for comment who has
advised that the proposal is satisfactory and therefore can be supported.
The proposed subdivision will not
alter the management objectives for the greater McCredie Park area, as defined
under the McCredie Plan of Management 2012.
The Plan of Management is attached
to the report for the consideration of the Panel.
External Referrals
The application was not required
to be referred to any external government authorities for comment.
Planning Comments
The provisions of any
Environmental Planning Instruments (EP&A Act s4.15 (1)(a)(i))
State Environmental Planning
Policies
The proposed development is
affected by the following State Environmental Planning Policies:
|
State
Environmental Planning Policies (SEPPs)
|
Relevant
Clause(s)
|
Compliance
with Requirements
|
|
· State Environmental
Planning Policy (Biodiversity and Conservation) 2021.
|
Chapter 2 -Vegetation in non
Rural Areas.
|
No tree removal is proposed as
part of the subject application.
|
|
Chapter 6 -
Water Catchments.
|
The
subject site is within the Georges River Catchment. However, as the proposal
is for subdivision only with no physical works proposed, a detailed
assessment is not required given that there is no direct impact upon the
catchment and no direct impact upon watercourses.
As
such, the development is acceptable under the provisions that came into
effect on Monday 21 November 2022.
|
|
· State Environmental
Planning Policy (Resilience and Hazards) 2021.
|
Chapter 2 - Coastal
Management.
|
The subject site is not
identified as a coastal wetland or ‘land identified as “proximity
area for coastal wetlands” or coastal management area.
|
|
Chapter 4 - Remediation of
Land.
Part 4.6.
|
1.
A review of Council’s files has revealed no evidence
to suggest that the site is contaminated or used for potentially
contaminating activities. As such, it is considered that the development
application is satisfactory under Part 4.6 of Chapter 4 of the State Policy.
|
|
· State Environmental
Planning Policy (Transport and Infrastructure) 2021.
|
Chapter 2 - Infrastructure.
|
No impact on nearby road or
rail infrastructure. Tamplin Road is not considered a classified Road.
|
Local Environmental Plans
Cumberland Local Environmental
Plan 2021
The provision of the Cumberland
Local Environmental Plan 2021 is applicable to the development proposal. It is
noted that the development achieves compliance with the key statutory
requirements of the Cumberland Local Environmental Plan 2021 and the objectives
of the RE1 Public Recreation Zone as the proposal is for subdivision only and
no physical works are proposed as part of the application.
(a) Permissibility:
The proposed works being
‘subdivision’ is permissible with consent pursuant to Section 2.6
of the Cumberland LEP 2021.
2.6
Subdivision—consent requirements
(1) Land to which
this Plan applies may be subdivided, but only with development
consent.
The relevant matters to be
considered under the Cumberland Local Environmental Plan 2021 and the
applicable clauses for the proposed development are summarised below. A
comprehensive LEP assessment is contained in Appendix A.
Figure
5 – Cumberland LEP 2021 Compliance Table
|
DEVELOPMENT STANDARD
|
COMPLIANCE
|
DISCUSSION
|
|
4.1 Minimum Subdivision Lot Size
|
Yes
|
No minimum lot size requirements
apply to the subject site. The proposed lot sizes are considered acceptable.
|
|
4.3 Height of Buildings
|
N/A
|
No maximum building height
prescribed for the subject site. The proposal is for subdivision only with no
physical works.
|
|
4.4 Floor Space Ratio
|
N/A
|
No FSR prescribed for the
subject site. The proposal is for subdivision only with no physical works.
|
The provisions of any proposed
instrument that is or has been the subject (EP&A Act s4.15 (1)(a)(ii))
No proposed planning instruments
applicable.
The provisions of any
Development Control Plans (EP&A Act s4.15 (1)(a)(iii))
The Cumberland Development Control
Plan (CDCP) 2021 is relevant to the development proposal. The development has
been assessed in accordance with Part A2 – Subdivision of the CDCP 2021.
The proposed development complies
with the provisions of the Cumberland DCP 2021 and is considered acceptable
from an environmental planning view point.
The provisions of any planning
agreement that has been entered into under section 7.4, or any draft planning
agreement that a developer has offered to enter into under section 7.4
(EP&A Act s4.15(1)(a)(iiia))
There is no draft planning
agreement associated with the subject Development Application.
The provisions of the
Regulations (EP&A Act s4.15 (1)(a)(iv))
The proposed development raises no
concerns as to the relevant matters arising from the Environmental Planning and
Assessment Regulation 2021 (EP&A Reg).
The Likely Environmental,
Social or Economic Impacts (EP&A Act s4.15 (1)(b))
It is considered that the proposed
development will have no significant adverse environmental, social or economic
impacts in the locality.
The suitability of the site for
the development (EP&A Act s4.15 (1)(c))
The subject site and locality is
not known to be affected by any natural hazards or other site constraints
likely to have a significant adverse impact on the proposed development.
Accordingly, it is considered that the development is suitable in the context
of the site and surrounding locality.
Submissions made in accordance
with the Act or Regulation (EP&A Act s4.15 (1)(d))
|
Advertised (Website)
|
Mail
|
Sign
|
Not Required
|
In accordance with Council’s
Notification requirements contained within the Cumberland Development Control
Plan 2021, the proposal was publicly notified for a period of 28 days between
26 September 2024 and 24 October 2024. No submissions were received in respect
of the proposed development.
The public interest (EP&A
Act s4.15(1)(e))
In view of the foregoing analysis,
it is considered that the development, if carried out subject to the conditions
set out in the recommendation below, will have no significant adverse impacts
on the public interest.
CUMBERLAND LOCAL INFRASTRUCTURE
CONTRIBUTIONS PLAN 2020
The development would not require the payment of
contributions in accordance with Cumberland Local Infrastructure Contributions
Plan 2020.
HOUSING AND PRODUCTIVITY CONTRIBUTION (HPC)
The proposed development is for
‘subdivision’ and does not fall under a ‘residential
subdivision’ as defined under ‘Part 2 Development for which
contribution is required and determination of contribution’ of the Housing
Environmental Planning and Assessment (Housing and Productivity Contribution)
Order 2024, therefore will not attract a HPC payment.
DISCLOSURE OF POLITICAL
DONATIONS AND GIFTS
The applicant and notification
process did not result in any disclosure of Political Donations and Gifts.
The development application has
been assessed in accordance with the relevant requirements of the Environmental
Planning and Assessment Act 1979, Cumberland LEP and Cumberland DCP and is
considered to be satisfactory for approval subject to conditions.
The proposed development is
appropriately located within the RE1 Public Recreation Zone under the relevant
provisions of the Cumberland LEP. The proposed sub-division is consistent with
all statutory and non-statutory controls applying to the development. The
development is considered to perform adequately in terms of its relationship to
its surrounding built and natural environment, particularly having regard to
impacts on adjoining properties.
For these reasons, it is
considered that the proposal is satisfactory having regard to the matters of
consideration under Section 4.15 of the Environmental Planning and Assessment
Act 1979, and the development may be approved subject to conditions.
There are no consultation
processes for Council associated with this report.
There are no financial
implications for Council associated with this report.
There are no policy implications
for Council associated with this report.
Communication /
Publications:
The final outcome of this matter
will be notified. The objectors will also be notified in writing of the
outcome.
That Development Application
No. DA2024/0406 for Torrens Title subdivision of one (1) lot into two (2) lots
on land known as McCredie Park at 1 Tamplin Road, GUILDFORD NSW 2161 be
approved subject to conditions listed in Council’s assessment report.
1. Draft Notice of
Determination
2. Subdivision
Plans
3. Cumberland
LEP 2021 Assessment
4. Cumberland
DCP 2021 Assessment
5. McCredie
Park Plan of Management
DOCUMENTS
ASSOCIATED WITH
REPORT ELPP036/24
Attachment 1
Draft Notice of Determination
Cumberland
Local Planning Panel Meeting
13 November 2024



DOCUMENTS
ASSOCIATED WITH
REPORT ELPP036/24
Attachment 2
Subdivision Plans
Cumberland
Local Planning Panel Meeting
13 November 2024

DOCUMENTS
ASSOCIATED WITH
REPORT ELPP036/24
Attachment 3
Cumberland LEP 2021 Assessment
Cumberland
Local Planning Panel Meeting
13 November 2024


DOCUMENTS
ASSOCIATED WITH
REPORT ELPP036/24
Attachment 4
Cumberland DCP 2021 Assessment
Cumberland
Local Planning Panel Meeting
13 November 2024





DOCUMENTS
ASSOCIATED WITH
REPORT ELPP036/24
Attachment 5
McCredie Park Plan of Management
Cumberland
Local Planning Panel Meeting
13 November 2024

























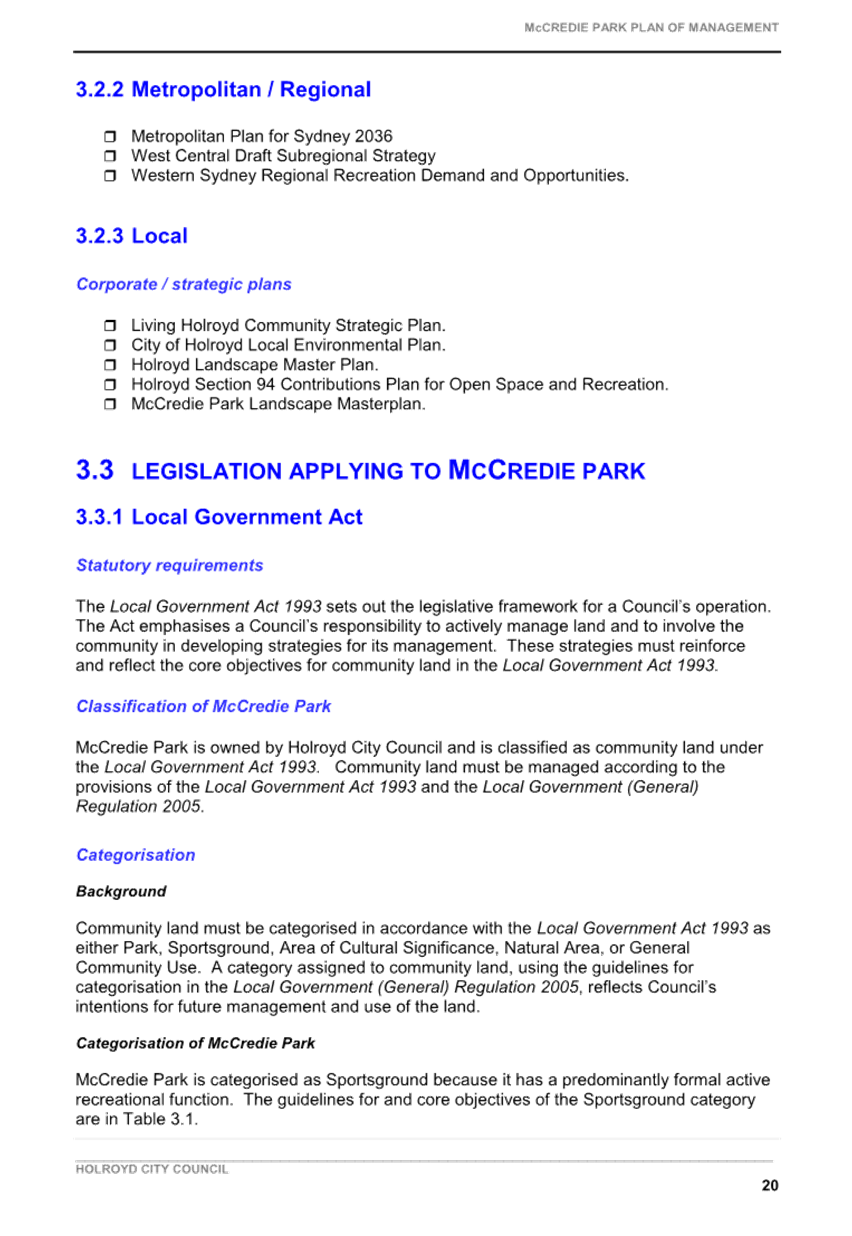




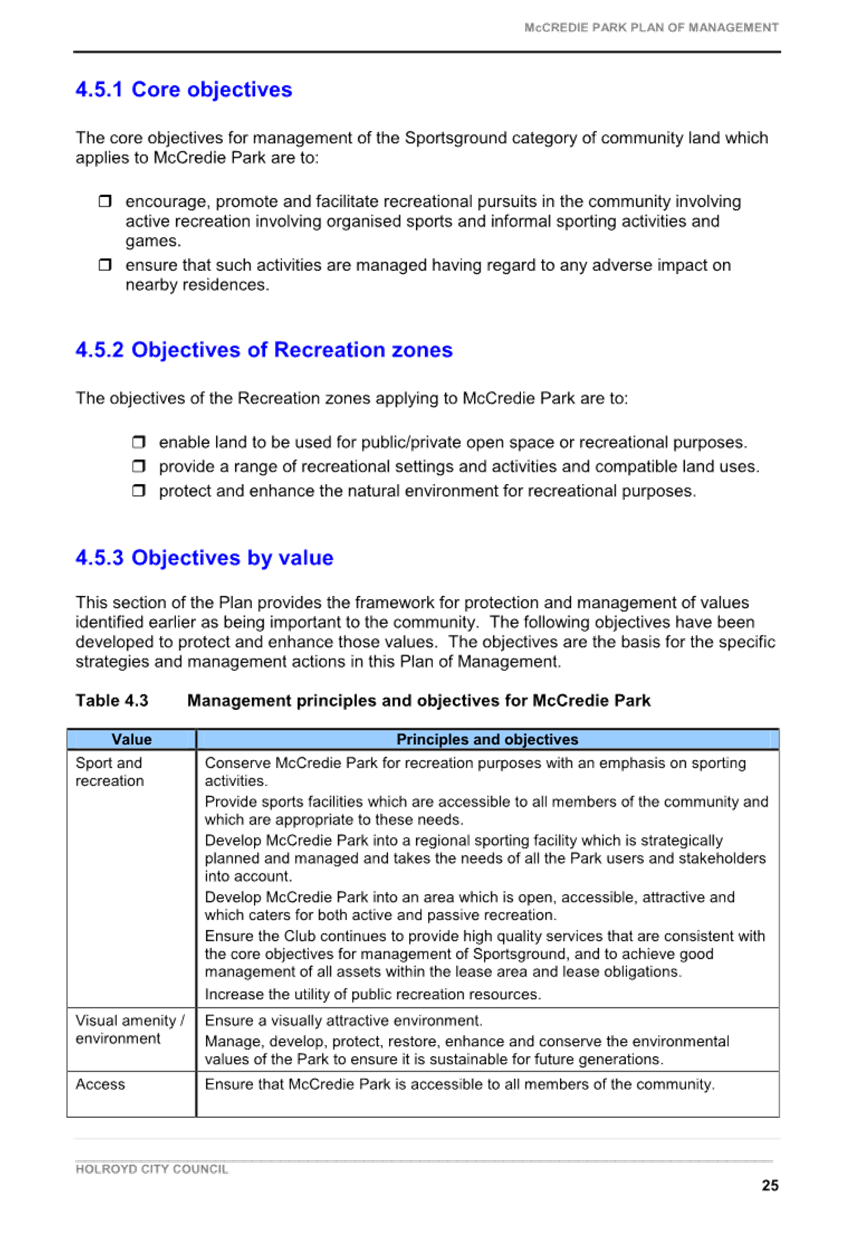
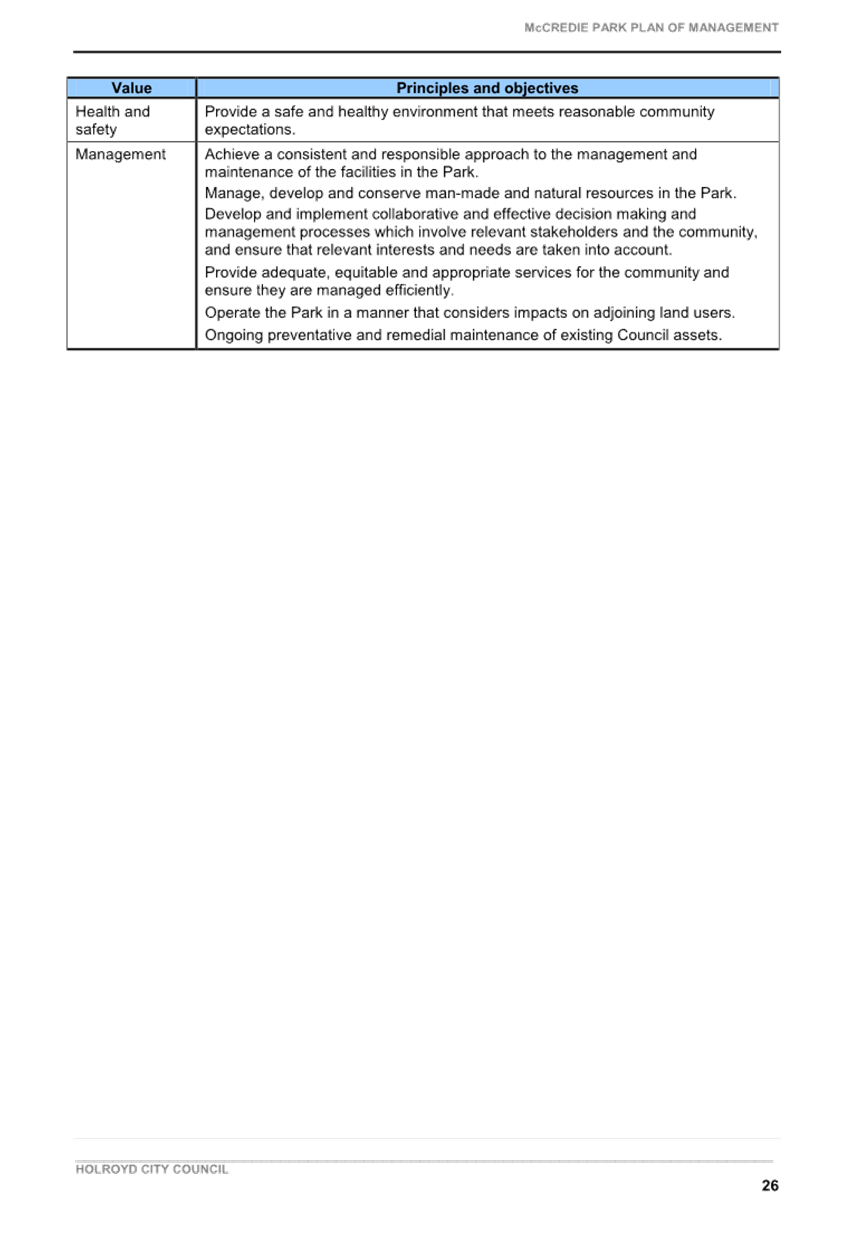









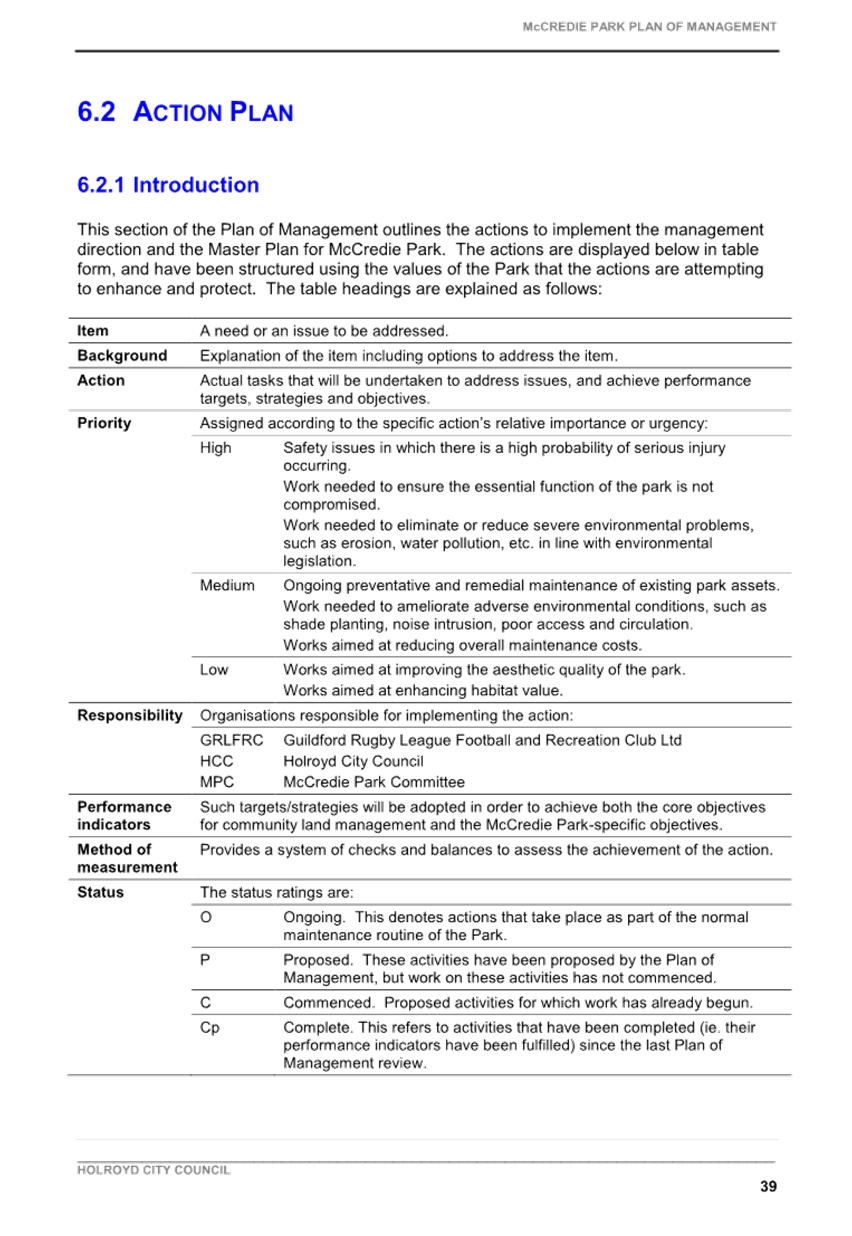
Cumberland Local Planning Panel Meeting
13 November 2024
Item No: ELPP037/24
Development
Application - 411 Great Western Highway, Greystanes
Directorate: Environment
and Planning
Responsible
Officer: Executive
Manager City Planning and Development
|
Application
accepted
|
11 April 2024
|
|
Applicant
|
Kennards Self Storage Pty Ltd
|
|
Owner
|
Storage Equities Pty Ltd
|
|
Application
No.
|
DA2024/0053
|
|
Description
of Land
|
411 Great Western Highway
Greystanes
|
|
Proposed
Development
|
Partial demolition and
alterations and additions to an existing self-storage facility including an
extension to Building 1 and construction of a five (5) storey building
containing storage units and associated signage - Integrated Development
pursuant to Clause 91 of the Water Management Act 2000
|
|
Site
Area
|
14,430sqm
|
|
Zoning
|
E3 Productivity Support
|
|
Disclosure
of political donations and gifts
|
Nil disclosure
|
|
Cost
of works
|
$15,834,494
|
|
Heritage
|
No
|
|
Principal
Development Standards
|
Floor Space Ratio (FSR)
Permissible: 1:1
Proposed: 1.39:1
Height of Building
Permissible: 15m
Proposed: 19.65m
|
|
Issues
|
Building height / Floor Space
Ratio / Traffic and parking / Stormwater management
|
1. Development
Application No. 2024/0053 was accepted on 11 April 2024 for partial demolition
and alterations and additions to an existing self-storage facility including
partial demolition and alterations and additions to an existing self-storage
facility including an extension to Building 1 and construction of a five (5)
storey building containing storage units and associated signage - Integrated
Development pursuant to Clause 91 of the Water Management Act 2000.
2. The
application was publicly notified to occupants and owners of the adjoining
properties for a period of 28 days between 25 April 2024 and 23 May 2024. In
response, no submissions were received.
3. The
subject site is not listed as a heritage item and is not located within a
heritage conservation area.
4. The
variations are as follows:
|
Control
|
Required
|
Provided
|
% variation
|
|
Floor Space Ratio
|
1:1 (14,430sqm)
|
1.39:1 (20,068sqm)
|
39% (5,638sqm)
|
|
Height of building
|
15m
|
19.65m
|
31% (4.65m)
|
5. The
application is referred to the Panel as the proposal contravenes development
standards by more than 10%.
6. The
application is recommended for refusal as discussed in the Council’s
assessment report.
Subject Site and Surrounding
Area
The subject site is located at 411
Great Western Highway Greystanes and is legally described as Lot 1 in DP
739797.
A self-storage complex is
currently in operation at the site (known as Kennards Self Storage) in
accordance with development consent 85/68 issued by Holroyd Council. One (1)
two storey and four (4) single storey buildings housing self-storage units and
a single storey showroom building is located within the property.
A substation is located within the
front setback area of the property and adjacent to the driveway crossovers
fronting the site is a stone marker. The marker is a local heritage item
identified as I125 in the Cumberland Local Environmental Plan 2021.
Coopers Creek and a dense
collection of trees and vegetation is located along the western boundary of the
property. The site is bordered by the Great Western Highway to the north (from
which access to the property is provided) and the Western Motorway to the
south.

Figure 1 –
Locality Plan of subject site

Figure 2 –
Aerial view of subject site
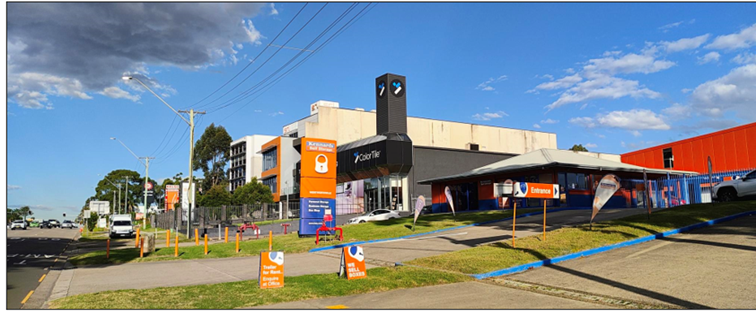
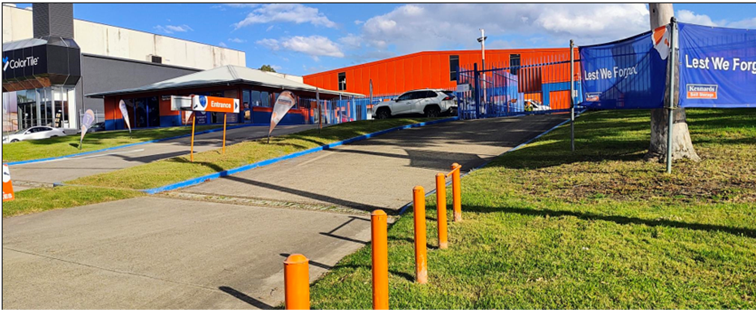
Figure 3 –
Street views of subject site
Description of The
Development
Council has received a development
application for alterations and additions to an existing self-storage facility
known as “Kennards Self Storage”. As part of the development,
demolition works is required and an increase in the operating hours of the
facility is sought as detailed below.
Demolition
The two centrally located
buildings identified as “Existing Building 2” and “Existing
Building 3” on the submitted plans are to be removed from the site. The
existing single storey “Showroom” building at the front of the
property and the existing internal driveways and associated fencing is to be
removed. Existing buildings 4 and 5 located in the western part of the site is
to remain unaltered.
All sixteen (16) onsite parking
spaces adjacent to the showroom and the rear boundary are proposed to be
removed. Five (5) angular parking spaces situated at the northern end of the
site are also to be removed.
Proposed Alterations and
Additions
Proposed Building 1
An extension is proposed to the
existing building identified as “Building 1” on the site. The
extension is two storeys in height, is located at the front of the property and
consists of a showroom, meeting room, company store, parcel pickup room, a
bathroom, several self-storage units, a hoist and a return stairwell.
The first floor contains numerous
self storage units.
Onsite parking provision consists
of four (4) spaces inclusive of one (1) accessible space situated to the
western side of the proposed extension. These spaces are to accommodate staff
and customers to the showroom and are not intended to accommodate customers
with self-storage units.
Proposed Building 2
A five-storey building is proposed
centrally within the site containing numerous self-storage units positioned on
all levels and is identified as “Building 2”. Access to each level
is provided via two (2) elevators and three (3) stairwells. The highest point
of the building measures 19.65m.
Driveway areas adjacent to each
self-storage building will be dedicated for the purpose of “ranch style
parking”. Detail relating to the number, location and design of these
informal parking spaces has not been provided.
Proposed increase in intensity
of the development
The applicant has provided an
“estimation of storage unit yield” being approximately 1,500. The
existing number of units number “approximately 725”.
The proposed alterations and
additions detailed above increase the Gross Floor Area (GFA) of the development
resulting in a Floor Space Ratio (FSR) of 1.39:1. A breakdown of the existing
and proposed GFA (as calculated by Council) is provided in the following table:
|
Existing development
|
Gross Floor Area (GFA)
|
|
Showroom
|
222sqm
|
|
Building 1
|
4,090sqm
|
|
Building 2 (to be demolished)
|
1,185sqm
|
|
Building 3 (to be demolished)
|
1,198sqm
|
|
Building 4 (unchanged)
|
833sqm
|
|
Building 5 (unchanged)
|
1,535sqm
|
|
FSR
|
0.63:1
|
|
Total GFA
|
9,063sqm
|
|
Proposed development
|
Gross Floor Area (GFA)
|
|
Extension to Building 1
|
888sqm
|
|
Building 1
|
4,090sqm
|
|
Building 2 (new building)
|
12,722sqm
|
|
Building 4
|
833sqm
|
|
Building 5
|
1,535sqm
|
|
FSR
|
1.39:1
|
|
Total GFA
|
20,068sqm
|
Other Works
Internal driveways
New internal driveways providing
vehicle access and egress is provided within the front setback area of the
property which are proposed to connect to two existing crossovers servicing the
site.
Fencing
2.1m high palisade fencing to
match existing boundary fencing is proposed within the front setback area as
depicted on the landscape plan.
Signage
Illuminated business
identification signage is proposed on the north and east elevations Building 1
as shown on the elevation plans. The signage identifies the business name and
corporate colours being blue and orange with white lettering. This signage is
reproduced on the north, south and west elevations of the proposed Building 2.
An illuminated business logo in
the form of a padlock is provided on the east, south and west elevations of the
proposed Building 2.
Landscaping
New landscape area is provided
within the front setback and between the new internal driveways. Four (4) new
street trees are to be established at the front of the site.
Operational Details
In addition to the abovementioned
building works, approval is sought for the premises to operate 24 hours, 7 days
a week. It is noted that the currently approved hours for the use are:
7am to 6pm Mondays –
Saturdays; and
10am to 4pm – Sundays
History
On 14 March 1985, a development
application (Development Consent No. 85/68) was approved for the
“erection of a self-storage unit complex” at the subject site.
Applicants Supporting
Statement
The applicant has provided a
Statement of Environmental Effects prepared by Planning Ingenuity dated 9
February 2024 which was accepted by Council on 11 April 2024 in support of the
application.
Contact With Relevant
Parties
The assessing officer has
undertaken a site inspection of the subject site and surrounding properties and
has been in regular contact with the applicant throughout the assessment
process.
Internal Referrals
Development Engineering
The development application was
referred to Council’s Senior Development Engineer for comment who has
advised that the development proposal is unsatisfactory with respect to
stormwater management (on-site detention, stormwater quality improvement measures)
and traffic and parking (onsite parking provision and onsite manoeuvring). As
such, the development cannot be supported on engineering grounds. This matter
forms part of the reasons for refusal.
Environmental Health
The development application was
referred to Council’s Senior Environmental Health Officer for comment who
has advised that the development cannot be supported as the Construction
Environmental Management Plan (CEMP) as required by the Detailed Site
Investigation Report for the development is deemed to be unsatisfactory. This
matter forms part of the reasons for refusal.
Building Surveying
The development application was
referred to Council’s Senior Building Surveyor for comment who has
advised that the development proposal is satisfactory subject to a condition to
ensure compliance with the National Construction Code.
Tree Management
The development application was
referred to Council’s Tree Management Officer for comment who has advised
that the development proposal is satisfactory subject to the imposition of
conditions in any consent.
Waste Management
The development application was
referred to Council’s Waste Management Officer for comment who has
advised that the development proposal is satisfactory.
External Referrals
External referrals to Water NSW
and Sydney Water Corporation were undertaken with respect to the development as
follows.
Water NSW
The development is defined as
Integrated Development in accordance with clause 91 of the Water Management Act
2000. Water NSW provided comment specifying that the proposed works are exempt
from the need to obtain a controlled activity approval and no further
assessment is required from the agency.
Sydney Water
In accordance with Section 78 of
the Sydney Water Act 1994, the development was referred to Sydney Water for
comment. Sydney Water has raised no objection to the proposal subject to
conditions.
PLANNING COMMENTS
The provisions of any
Environmental Planning Instruments (EP&A Act s4.15 (1)(a)(i))
State Environmental Planning
Policies
The proposed development is
affected by the following State Environmental Planning Policies:
|
State
Environmental Planning Policies (SEPPs)
|
Relevant
Clause(s)
|
Compliance
with Requirements
|
|
State Environmental Planning Policy (Biodiversity and
Conservation) 2021
|
Chapter 2 -Vegetation in non
Rural Areas
|
The development does not
propose the removal of any trees.
As such, the proposal does not
exceed the biodiversity offsets scheme threshold.
|
|
Chapter 6 -
Water Catchments
Sydney Harbour Catchment
|
A detailed assessment is not
required given that there is no direct impact upon the catchment and no
direct impact upon watercourses. As such, the development is acceptable under
the new provisions that came into effect on Monday 21 November 2022.
|
|
State Environmental Planning Policy (Resilience and
Hazards) 2021
|
Chapter 2 - Coastal Management
|
The subject site is not
identified as a coastal wetland or “land identified as proximity area
for coastal wetlands” or coastal management area.
|
|
Chapter 4 - Remediation of
Land
|
2.
It
is considered that the development application is satisfactory under Part 4.6
of Chapter 4 of the State Policy.
|
|
State Environmental Planning Policy (Industry and
Employment) 2021
|
Chapter 3 Advertising and
Signage
|
Business identification signage is proposed on various
facades of the proposed buildings which is considered to be satisfactory with
regard to the provisions of Chapter 3 of the Policy.
A comprehensive assessment against the assessment criteria
specified in Schedule 5 of the State Environmental Planning Policy
(Industry and Employment) 2021 is contained in Attachment 8.
|
|
State Environmental Planning Policy (Transport and
Infrastructure) 2021
|
Chapter 2 –
Infrastructure
Clause 2.48
|
The proposed development does not satisfy the criteria at
clause 2.48 (1)(b) in that no development will be carried out within or
immediately adjacent to an easement for electricity purposes. An electricity
easement and substation are located near the front boundary of the site from
which the proposed works is setback approximately 8m.
It is considered that the development is not
“immediately adjacent” to the electricity easement and as such,
no referral to the relevant energy provider is warranted for the proposed
development.
|
·
Chapter 2 - Infrastructure |
Clause 2.119
The application is subject
to Clause 2.119 of the SEPP as the site has a frontage to a classified road.
The subject site is accessed via the Great Western Highway
which is a classified road. Two existing crossovers are proposed to be
retained to provide vehicle access.
The provision of dedicated vehicle access and egress
points is considered to satisfy (2)(b)(i) as it is not considered to
compromise the safety, efficiency and ongoing use of the classified road.
|
·
Clause 2.122 |
The application is subject to
Clause 2.122 (2)(b) as the site has direct access to a classified road.
Based on Schedule 3 of the
Policy, the trigger for the proposal to be considered a traffic generating
development is not satisfied noting the purpose (Any other development)
anticipates less than 50 vehicles per hour (the development anticipates 18).
|
|
State
Environmental Planning Policy (Sustainable Buildings) 2022
|
Chapter 3 – Standards
for non-residential
development
|
Chapter 3 of SEPP (Sustainable Buildings) 2022 applies to
this development as it relates to a non-residential and is for the erection
of a new building and alteration, enlargement or
extension of an existing building, and the development has a capital
investment value of $10 million or more.
The application does not address how the development
satisfies the sustainability requirements of the Policy. In this regard,
insufficient information has been submitted to determine compliance with
Chapter 3 of the Policy.
This matter forms part of the reasons for refusal.
|
Local Environmental Plans
Cumberland Local Environmental
Plan 2021
The provision of the Cumberland
Local Environmental Plan 2021 is applicable to the development proposal. It is
noted that the development does not achieve compliance with the key statutory
requirements of the Cumberland Local Environmental Plan 2021 and the objectives
of the E3 Productivity Support, hence the proposal is recommended for refusal
as discussed later in the report.
(a) Permissibility:
The proposed development is
defined as a ‘storage premises’ and is permissible in the E3
Productivity Support zone with consent.
storage premises
means a building or place used for the storage of goods, materials, plant or
machinery for commercial purposes and where the storage is not ancillary to any
industry, business premises or retail premises on the same parcel of land, and
includes self-storage units, but does not include a heavy industrial storage
establishment, local distribution premises or a warehouse or distribution
centre.
The relevant matters to be
considered under Cumberland Local Environmental Plan 2021 (CLEP) and the
applicable clauses for the proposed development are summarised below. A
comprehensive CLEP assessment is contained in Attachment 6.
Figure
4 – CLEP Compliance Table
|
DEVELOPMENT STANDARD
|
PROPOSED
|
COMPLIANCE
|
DISCUSSION
|
|
4.3 Height of Buildings
15m
|
19.65m resulting in a variation
of 31% or of 4.65m.
|
No
|
The non-compliance is not supported as detailed in the discussion
following this table.
This matter forms part of the reasons for refusal.
|
|
4.4 Floor Space Ratio
1:1
|
1.39:1 resulting in a variation
of 39% or 5,638sqm.
|
No
|
The non-compliance is not supported as detailed in the
discussion following this table.
This matter forms part of the reasons for refusal.
|
|
4.6 Exceptions to Development Standards
|
Variations are requested to 4.3
and 4.4 noted above.
|
Not accepted.
|
Refer to the discussion following this table.
|
|
6.7 Stormwater management
|
Stormwater plans submitted.
|
No
|
Council’s Engineer had
raised issue with On-site detention and water sensitive urban design measures
to which additional information was requested via the NSW Planning Portal.
The applicant has not addressed
the above matters or submitted the additional information that was requested
and as such, the stormwater management provisions of Clause 6.7 have not been
satisfied. This matter forms part of the reasons for refusal.
|
(b) Clause
4.6 – Exception to development standard
Clause 4.6 aims to achieve better
design outcomes for and from development by allowing an appropriate degree of
flexibility to development standards if particular circumstances are satisfied.
The application seeks to vary the
development standards for the maximum building height and Floor Space Ratio
(FSR) under Clause 4.3 and 4.4 of the Cumberland Local Environmental Plan 2021.
Consent may only be granted upon
the consent authority being satisfied that the applicant has demonstrated in a
document submitted with the application that (a) compliance with the
development standard is unreasonable or unnecessary in the circumstances and
(b) there are sufficient environmental planning grounds to justify the
contravention of the development standard.
The decision of Wehbe v
Pittwater Council (2007) 156 LGERA 446; [2007] NSWLEC 827, affirmed in Initial
Action Pty Ltd v Woollahra Municipal Council [2018] NSWLEC 118 set out five
common and non-exhaustive ways in which an applicant might demonstrate that
compliance with a development standard is unreasonable or unnecessary. They
were that:
i. the
objectives of the development standard are achieved notwithstanding
non-compliance with the standard.
ii. the
underlying objective or purpose is not relevant to the development with the
consequence that compliance is unnecessary.
iii. the
underlying objective or purpose would be defeated or thwarted if compliance was
required with the consequence that compliance is unreasonable.
iv. (the
development standard has been virtually abandoned or destroyed by the
Council’s decisions in granting development consents that depart from the
standard and hence compliance with the standard is unnecessary and
unreasonable.
v. the
zoning of the particular land on which the development is proposed to be
carried out was unreasonable or inappropriate so that the development standard,
which was appropriate for that zoning, was also unreasonable or unnecessary as
it applied to that land and that compliance with the standard in the
circumstances of the case would also be unreasonable or unnecessary.
Clause 4.3 Height of Building
The proposal seeks to contravene
the 15m height of building development standard. The submitted 4.6 request
identifies a maximum building height of 19.15m representing an exceedance of
4.15m or 27.6%.
The abovementioned figures are
incorrect. Based on Council’s review of the submitted documentation, the
highest point of the development (RL53.50) relative to natural ground level
(RL33.85) should be measured from the northwestern side of Proposed Building 2.
This point is identified by the red mark in the image below.
Contrary to the figures specified
in the applicant’s 4.6 request, Council has calculated the proposed
height of building to be 19.65m which equates to a variation of 4.65m or 31%.
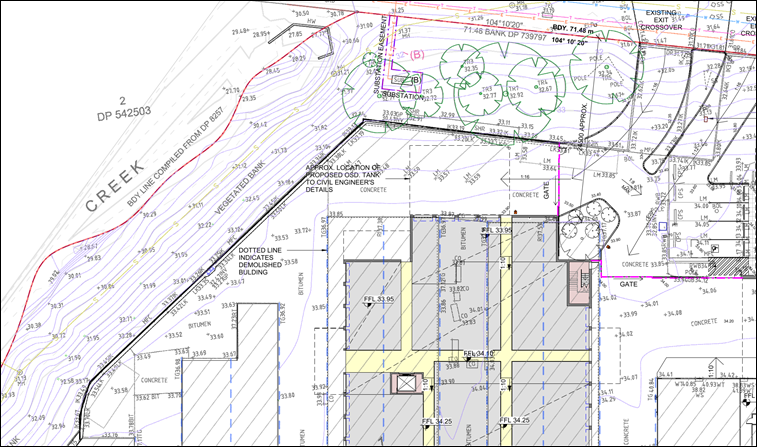
An assessment of the relevant
provisions of Clause 4.6 is as follows:
Is compliance with the
development standard is unreasonable or unnecessary in the circumstances of the
case?
Applicant’s
Justification:
The applicant specifies that
compliance with the development standard is unnecessary or unreasonable given
the development achieves the objectives of the development standard and there
are no additional material adverse impacts arising from the non-compliance
(refer to Attachment 4 for a copy of the applicant’s 4.6 request).
Planner’s Comment:
Council considers the request to
vary the height of buildings development standard to be unreasonable for the
following reasons:
- It
is noted that the non-compliant building height exacerbates the non-compliance
associated with the Floor Space Ratio (FSR) of the development resulting in an
excess of Gross Floor Area (amounting to 5,638sqm or 39%). The non-compliance
sought with respect to FSR is not supported as detailed in the discussion of
Clause 4.4 Floor Space Ratio in this report.
- Approval
of a higher than permitted height of building will detract from the scale of
built form that is envisaged in the area under the Cumberland Local
Environmental Plan 2021.
- The
requested variation is inconsistent with the intent of Clause 4.6 of the CLEP
in that the degree of flexibility sought to vary the development standard is
considered to be inappropriate in the circumstances. In this regard, it is
noted that the extent of the variation essentially includes the entirety of the
upper level of “Proposed Building 2” as opposed to what is
typically considered feasible for consideration being minor protruding elements
or unhabitable portions of a building (which typically includes lift overruns
and/or architectural roof elements).
Are there sufficient
environmental planning grounds to justify the proposed contravention of the
development standard?
In respect of there being
sufficient environmental planning grounds to justify the contravention of the
development standard, Initial Action found that although the phrase
‘environmental planning’ is not defined, it would refer to grounds
that relate to the subject matter, scope and purpose of the Environmental
Planning and Assessment Act 1979, including the objects in s.1.3. To be
sufficient, the environmental planning grounds advanced in the written request
must justify the contravention of the development standard, not simply promote
the benefits of carrying out the development as a whole Four2Five Pty Ltd v
Ashfield Council [2015] NSWCA 248.
Applicant’s
Justification:
There will be no significant
impacts on the amenity of future building occupants and on the character of the
locality with respect to privacy as the immediately adjoining land to the east
and west is comprised of commercial/industrial uses. Separation of the
development site to the west is provided by a dense riparian corridor. The use
being self-storage is a low intensity land use and there is no residential accommodation
in the vicinity of the site.
The non-compliant sections of the
building do not result in view loss.
The building height variation will
not be visually dominant from the street frontages or adjoining properties.
Overshadowing impacts are
negligible based on the submitted sun shadow diagrams.
Planner’s Analysis:
Council is in agreement with the
applicant that the amenity impacts of the development with respect to
overshadowing, privacy and view loss are relatively insignificant.
Conclusion:
Council is not satisfied that the
applicant’s written request has adequately addressed the matters required
to be demonstrated by Clause 4.6 subclause (3)(a) as it has not been
demonstrated that compliance with the development standard is unreasonable or
unnecessary in the circumstances. It is the view of Council that the
justification provided is unsatisfactory and having considered the application
on its merit, the exception to the height of buildings development standard is
not considered acceptable in this instance.
Clause 4.4 Floor Space Ratio
The submitted 4.6 request seeks to
contravene the maximum 1:1 floor space ratio development standard by proposing
an FSR of 1.36:1 resulting in a variation of 36.2% or 5,226sqm.
The applicant’s calculation
appears to be inaccurate noting the exclusion of stairwells and lift cores on
the ground level. Council is of the opinion that these areas should be included
once in the calculation of GFA. Inclusion of these areas amounts to an FSR of
1.39:1 which is a variation of 39% or 5,638sqm.
An assessment of the
relevant provisions of Clause 4.6 is as follows:
Is compliance with the development
standard is unreasonable or unnecessary in the circumstances of the case?
Applicant’s
Justification:
The proposed development will be in
the public interest because it is consistent with the objectives of the Floor
Space Ratio development standard with respect to:
- Enable
appropriate development density
The increase in density would be
masked by the riparian corridor to the west.
- Development
intensity reflects its locality
The site is located between two
major road corridors, is transitioning from older lower scale
commercial/industrial uses to more contemporary commercial/industrial built
forms. The Wenty Leagues Club on the opposing side of the Great Western Highway
is a visually dominant six storey building.
Planner’s Analysis:
Council is not in agreement that
the objectives of the Floor Space Ratio development standard is satisfied
despite the variation proposed. In this regard, objective 4.4(1)(a) specifies
“to establish a maximum floor space ratio to enable appropriate
development density”. It has not been demonstrated to the satisfaction of
Council that the proposed development density is appropriate noting the
following:
- The
applicant’s response to Council’s request to clarify the total
number of existing and proposed storage units is vague and inadequate. The
applicant provided an “estimation of storage unit yield” being
approximately 1,500 and has stated the existing number of units to be
“approximately 725”.
- Notwithstanding
the inadequacy of the response noted above, it is apparent that there will be a
significant increase in the intensity of the development (additional 775 units
which represents a 107% increase in total unit yield). It has not been demonstrated
that the potential increase in demand can be accommodated by the proposed
parking onsite parking and vehicle circulation arrangement which is discussed
in detail below.
Are there sufficient
environmental planning grounds to justify the proposed contravention of the
development standard?
In respect of there being
sufficient environmental planning grounds to justify the contravention of the
development standard, Initial Action found that although the phrase
‘environmental planning’ is not defined, it would refer to grounds
that relate to the subject matter, scope and purpose of the Environmental
Planning and Assessment Act 1979, including the objects in s.1.3. To be
sufficient, the environmental planning grounds advanced in the written request
must justify the contravention of the development standard, not simply promote
the benefits of carrying out the development as a whole Four2Five Pty Ltd v
Ashfield Council [2015] NSWCA 248.
Applicant’s
Justification:
The additional GFA is largely
associated with Proposed Building 2 which is situated centrally within the site
and consumes an equivalent building envelope to the buildings it replaces
(being existing Buildings 2 and 3).
The additional GFA provides an
opportunity to increase the capacity of self-storage in an infill nature and
presents no amenity impacts on terms of privacy, view loss or overshadowing.
The Traffic and Parking Assessment
demonstrates that suitable amenity internal to the site with regard to access,
egress and parking can be achieved. In this regard:
- The
additional 18 vehicles per hour cited by the report as a result of the
development can be accommodated by the surrounding road network.
- Onsite
parking provision consists of informal ranch style parking where customers park
adjacent to units or close to lifts.
Planner’s Analysis:
It has not been demonstrated to
the satisfaction of Council’s Senior Development Engineer that the
increase in intensity of use (by virtue of the increase in GFA) can be
accommodated by the proposed onsite parking arrangement and vehicle circulation
within the site.
In this regard, the provision of
“informal parking on the internal circulation road” in the form of
ranch style parking as noted in the 4.6 request is unacceptable. Council
considers it appropriate to provide details pertaining to the number, siting
and dimensions of parking/loading and unloading spaces in a formal arrangement
on the submitted plans. The provision of a formalised parking/loading/unloading
arrangement of spaces is required to determine the feasibility of accommodating
the projected demand and range of vehicle types anticipated to visit the site
as stated in the Traffic and Parking Assessment (cars and trailers, small
trucks and a range of larger commercial vehicles up to and including 12.5m long
HRV truck and 19m long AV semi-trailers).
As such, a determination on the
adequacy of the development to accommodate the anticipated onsite parking
demand and the range of vehicle types expected to visit cannot be undertaken.
As such, the justification to vary the FSR development standard on environmental
planning grounds with respect to parking and traffic impacts is not supported
by Council.
Conclusion:
Council is not satisfied that the
applicant’s written request has adequately addressed the matters required
to be demonstrated by Clause 4.6 subclause (3)(a) and (b). It is the view of
Council that the justification provided is unsatisfactory and having considered
the application on its merit, the exception to the FSR development standard is
not considered acceptable in this instance.
The provisions of any proposed
instrument that is or has been the subject (EP&A Act s4.15 (1)(a)(ii))
No proposed planning instruments
applicable.
The provisions of any
Development Control Plans (EP&A Act s4.15 (1)(a)(iii))
The Cumberland Development Control
Plan 2021 is relevant to the development proposal.
The development has been assessed
using the following chapters:
Part C – Development in
Business Zones
Part G1 – Advertising and
Signage
Part G2 – Heritage
Part G3 – Traffic, Parking,
Transport and Access
Part G4 – Stormwater and
Drainage
Part G5 – Sustainability,
Biodiversity and Environmental Management
Part G7 – Tree Management
and Landscaping
Part G8 – Waste Management
A summary of the CDCP 2021
non-compliances is provided in the following table.
Figure
5 – Cumberland DCP 2021 Compliance Table
|
Clause
|
Control
|
Proposed
|
Complies
|
|
Part C
3.20 Safety and security
|
C23. Pedestrian walkways and car parking shall be direct,
clearly defined, visible and provided with adequate lighting, particularly
those used at night.
|
The onsite parking spaces are not clearly defined. The
applicant contends that there will be informal “ranch style”
spaces at close to access points around Building 2.
This matter forms part of the reasons of refusal.
|
No
|
|
3.24 Parking
|
C1. Refer to Part G3 of this DCP, or section 3J-1 of the
ADG for car parking provision requirements.
|
Informal onsite parking spaces are proposed. Details
including the number, location and design are not provided and as such,
Council cannot determine that the increase in demand brought about by the
proposal can be adequately accommodated.
It is noted that Council’s Engineer has objected to
the development on this basis.
This matter forms part of the reasons of refusal.
|
No
|
|
3.25 Vehicle access
|
C1. Vehicle access will comply with the provisions set out
in Part G3 of this DCP.
|
Vehicle swept diagrams was requested detailing the largest
vehicles anticipated to enter the site. This information was not submitted by
the applicant and as such, Council cannot determine that the development has
been designed to accommodate appropriate vehicle manoeuvring.
Council’s Engineer has objected to the development
on this basis.
This matter forms part of the reasons of refusal.
|
No
|
|
Part G3
3. Parking rate
|
Development is to provide on-site parking in accordance
with the following minimum rates in Table 1. Where a parking rate has not
been specified in the table, the Guide to Traffic Generating Developments
shall be used to calculate the parking requirements for the proposed
development. Alternatively, a parking study may be used to determine the
parking, subject to prior approval by Council. Additional parking objectives
and controls are provided in Section 4 of this DCP.
|
There is no specific rate for self-storage facilities.
The applicant has provided a merit assessment of parking
specifying that there is sufficient parking on site to cater for the
development noting the “quantum of parking required based on the
Stantec report includes both the formal spaces at the office and the capacity
around the internal circulation roadway”. Proposed onsite parking is as
follows:
- Informal parking to cater for users of
the self-storage units. Details regarding the location and design of these
spaces was not provided.
- Four (4) customer parking spaces will
be provided adjacent to the showroom.
Council considers the proposed parking arrangement to be
unsatisfactory for the following reasons:
- The number, location and design of the
informal parking spaces is unknown based on the submitted information.
- Insufficient information has been
submitted to enable a full and thorough assessment of traffic and parking. In
this regard, the Stantec Traffic Study was not provided.
- Council’s Engineer does not
support the proposal on the basis of the above issues.
This matter forms part of the reasons for refusal.
|
No
|
|
4.4 Development in business zone
|
C10. Parking rates shall comply with the minimum parking
rates in Section 3 of this Part of the DCP.
|
There is no applicable parking rate in Section 3. The
applicant has provided a merit assessment which is not supported by
Council’s Engineer for the reasons outlined above.
This matter forms part of the reasons of refusal.
|
No
|
|
C20. Visitor parking shall be clearly identified and shall
not be provided in the form of stacked/ tandem parking
|
The parking arrangement has not been clearly shown.
Details relating to the number, location and size of spaces has not been
provided.
This matter forms part of the reasons of refusal.
|
No
|
|
4.6 Loading requirements for commercial and industrial
development
|
C1. Loading bays for trucks and commercial vehicles shall
be provided in accordance with Table 2.
|
No formal loading facilities for trucks and commercial
vehicles is shown on plan or articulated in the submitted documents.
The Traffic and Parking Assessment for the development
specifies that cars and trailers, small trucks and a range of larger
commercial vehicles up to 12.5m long HRV and 19m long AV semi-trailers will
visit the site.
This matter forms part of the reasons for refusal.
|
No
|
|
C2. Loading/unloading areas shall be provided in
accordance with applicable provisions of Australian Standard (AS 2890).
|
Refer to comment above. Insufficient information submitted
to enable an assessment against this control.
|
No
|
|
C4. Locate and design service areas to facilitate
convenient and safe usage.
|
Refer to comment above. Insufficient information submitted
to enable an assessment against this control.
This matter forms part of the reasons of refusal.
|
No
|
|
C5. Loading docks shall be located so as to not:
• interfere with visitor and employee parking
spaces;
• interfere with pedestrians or vehicle circulation
and access; and
• result in delivery vehicles queuing on any public
road, footway, laneway or service road.
|
Refer to comment above. Insufficient information submitted
to enable an assessment against this control.
This matter forms part of the reasons of refusal.
|
No
|
|
C7. Loading areas shall be designed for the largest size
vehicle accessing the site.
|
Refer to comment above. Insufficient information submitted
to enable an assessment against this control.
This matter forms part of the reasons of refusal.
|
No
|
|
Part G4
2.2 Method of stormwater disposal from the site
|
C1. All stormwater collecting as a result of the carrying
out of development under this DCP must be directed by a gravity fed or
charged system to:
(a) a public drainage system, or
(b) an inter-allotment drainage system, or
(c) an on-site disposal system.
|
Council’s Engineer is not supportive of the proposed
stormwater concept. Specifically, it has not been demonstrated that the
on-site detention has been designed in accordance with the Upper Parramatta
River Catchment Trust’s OSD design guidelines.
This matter forms part of the reasons for refusal.
|
No
|
|
2.7 Water Sensitive Urban Design, water quality and water
re-use
|
Water Sensitive Urban Design (WSUD)
C1. All development applications for sites of 2,500m2, or
more in area must be supported by a Water Sensitive Urban Design Strategy,
prepared by a qualified civil engineer with suitable experience.
|
Compliance has not been demonstrated and Council’s
Engineer is not supportive of the development on this basis.
This matter forms part of the reason for refusal.
|
No
|
|
Part G5
2.3 Land contamination
|
C1. Prior to the submission of a development application,
an assessment is to be made by the applicant under Clause 7 of SEPP No. 55 as
to whether the subject land is contaminated prepared in accordance with the
relevant Department of Planning, Industry and Environment Guidelines and the
Guideline to Asbestos Management in Cumberland Council 2018.
|
The submitted Detailed Site Investigation Report for the
development requires a Construction Environmental Management Plan (CEMP) to
be prepared. A CEMP has not been submitted to the satisfaction of
Council’s Environmental Health Officer.
This matter forms part of the reasons for refusal.
|
No
|
|
2.6 Energy efficiency and renewables
|
C1. New development shall implement energy efficient
design and promote renewable energy sources through the inclusion of solar
panels, skylights, cross ventilation and other such measures.
|
No energy efficiency measures are noted in the
application.
This matter forms part of the reasons of refusal.
|
No
|
As indicated in the summary table
above, the proposed development departs from the Parts C, G3, G4 and G5 of the
Cumberland Development Control Plan 2021 (CDCP). Having regard to these
departures, it is considered that the proposal performs unsatisfactorily from
an environmental planning viewpoint for the reasons discussed below:
Part C
With respect to the safety,
parking and vehicle access controls of this part, the number, location and
design of onsite parking has not been clearly defined. Compliance with these
controls cannot be determined by Council on the basis of insufficient information.
Part G3
This part of the CDCP contains
detailed requirements relating to vehicular parking and access. In addition to
the contention that insufficient information has been submitted as noted above,
the proposition of informal parking spaces in a “ranch style”
arrangement is considered to be unsatisfactory by Council and therefore does
not comply with the controls specified in the table above.
Part G4
Insufficient information was
submitted with respect to the stormwater management provisions of the CDCP,
particularly with respect to on-site detention. Furthermore, the Water
Sensitive Urban Design (WSUD) and water quality controls have not been addressed
to the satisfaction of Council’s Engineer.
Part G5
With respect to contamination, the
submitted Construction Environmental Management Plan (CEMP) is considered
unsatisfactory by Council’s Environmental Health Unit and the energy
efficiency requirements have not been addressed.
The provisions of any planning
agreement that has been entered into under section 7.4, or any draft planning
agreement that a developer has offered to enter into under section 7.4
(EP&A Act s4.15(1)(a)(iiia))
There is no draft planning
agreement associated with the subject Development Application.
The provisions of the
Regulations (EP&A Act s4.15 (1)(a)(iv))
The proposed development raises no
concerns as to the relevant matters arising from the Environmental Planning and
Assessment Regulation 2021 (EP&A Reg).
The Likely Environmental,
Social or Economic Impacts (EP&A Act s4.15 (1)(b))
It is considered that the proposed
development will pose significant adverse environmental, social or economic
impacts in the locality with regard to traffic impacts due to the inadequate
provision of parking and vehicle manoeuvring within the site as detailed in the
referrals section of this report.
The suitability of the site for
the development (EP&A Act s4.15 (1)(c))
The subject site and locality is
not known to be affected by any natural hazards or other site constraints
likely to have a significant adverse impact on the proposed development.
However, the development is not considered to be suitable in the context of the
site and surrounding locality due to the inherent parking, traffic and
stormwater management issues noted throughout this report.
Submissions made in accordance
with the Act or Regulation (EP&A Act s4.15 (1)(d))
|
Advertised (Website)
|
Mail
|
Sign
|
Not Required
|
In accordance with Council’s
Notification requirements contained within the Cumberland Development Control
Plan 2021, the proposal was publicly notified to the adjoining and surrounding
neighbours for a period of 28 days between 25 April 2024 and 23 May 2024. No
submissions were received.
The public interest (EP&A
Act s4.15(1)(e))
In view of the foregoing analysis,
it is considered that the development as proposed would not be consistent with
the public interest as it has not been demonstrated to the satisfaction of
Council that the proposed parking and vehicle access arrangement can
accommodate the proposed increase in intensity of the development and the
movement of vehicles anticipated to visit the site.
CUMBERLAND LOCAL INFRASTRUCTURE
CONTRIBUTIONS PLAN 2020
The development would require the
payment of contributions in accordance with Cumberland Local Infrastructure
Contributions Plan 2020.
In accordance with the
Contribution Plan a contribution is payable, pursuant to Section 7.12 of the
EP&A Act, calculated on the cost of works. If the development is approved,
a total contribution of $158,345.00 would be payable prior to the issue of a
Construction Certificate.
HOUSING AND PRODUCTIVITY
CONTRIBUTION (HPC)
In accordance with s7.24, s7.26
and s7.28 of the Environmental Planning and Assessment Act, 1979 the proposed
development is subject to the (Housing and Productivity Contribution) Act 2023,
and subject to the payment of the Housing and Productivity Contribution (HPC).
If the development is approved, a
condition of consent would be imposed in accordance with s7.28 of the EP&A
Act 1979 requiring the payment of a HPC.
DISCLOSURE OF POLITICAL
DONATIONS AND GIFTS
The applicant and notification
process did not result in any disclosure of Political Donations and Gifts.
Having regard to the relevant
matters of consideration under Section 4.15 of the Environmental Planning
and Assessment Act 1979, Environmental Planning and Assessment Regulation 2021,
Cumberland Local Environmental Plan 2021, Cumberland Development Control Plan
2021, Water Management Act 2000, State Environmental Planning Policy
(Resilience and Hazards) 2021, State Environmental Planning Policy (Industry
and Employment) 2021 and State Environmental Planning Policy (Transport and
Infrastructure) 2021, it is considered that the proposed development is
unacceptable for the reasons outlined in this report. It is recommended that
the development application be refused.
There are no consultation
processes for Council associated with this report.
There are no financial
implications for Council associated with this report.
There are no policy implications
for Council associated with this report.
Communication /
Publications:
The final outcome of this matter
will be notified. The objectors will also be notified in writing of the
outcome.
1. That
the Clause 4.6 variation request to contravene the development standards for
height of buildings and Floor Space Ratio, pursuant to the Cumberland LEP 2021,
is not supported.
2. That
Development Application No. 2024/0053 for partial demolition and alterations
and additions to an existing self-storage facility including an extension to
Building 1 and construction of a five (5) storey building containing storage
units and associated signage - Integrated Development pursuant to Clause 91 of
the Water Management Act 2000 on land at 411 Great Western Highway, GREYSTANES
NSW 2145 be refused for the reasons listed in Council’s assessment
report.
1. Draft Notice of
Determination
2. Architectural
Plans and Survey
3. Stormwater
Plans
4. Clause
4.6 Request
5. Traffic
& Parking Assessment Report
6. Cumberland
LEP Assessment
7. Cumberland
DCP Assessment
8. State
Environmental Planning Policy (Industry and Employment) 2021
DOCUMENTS
ASSOCIATED WITH
REPORT ELPP037/24
Attachment 1
Draft Notice of Determination
Cumberland
Local Planning Panel Meeting
13 November 2024
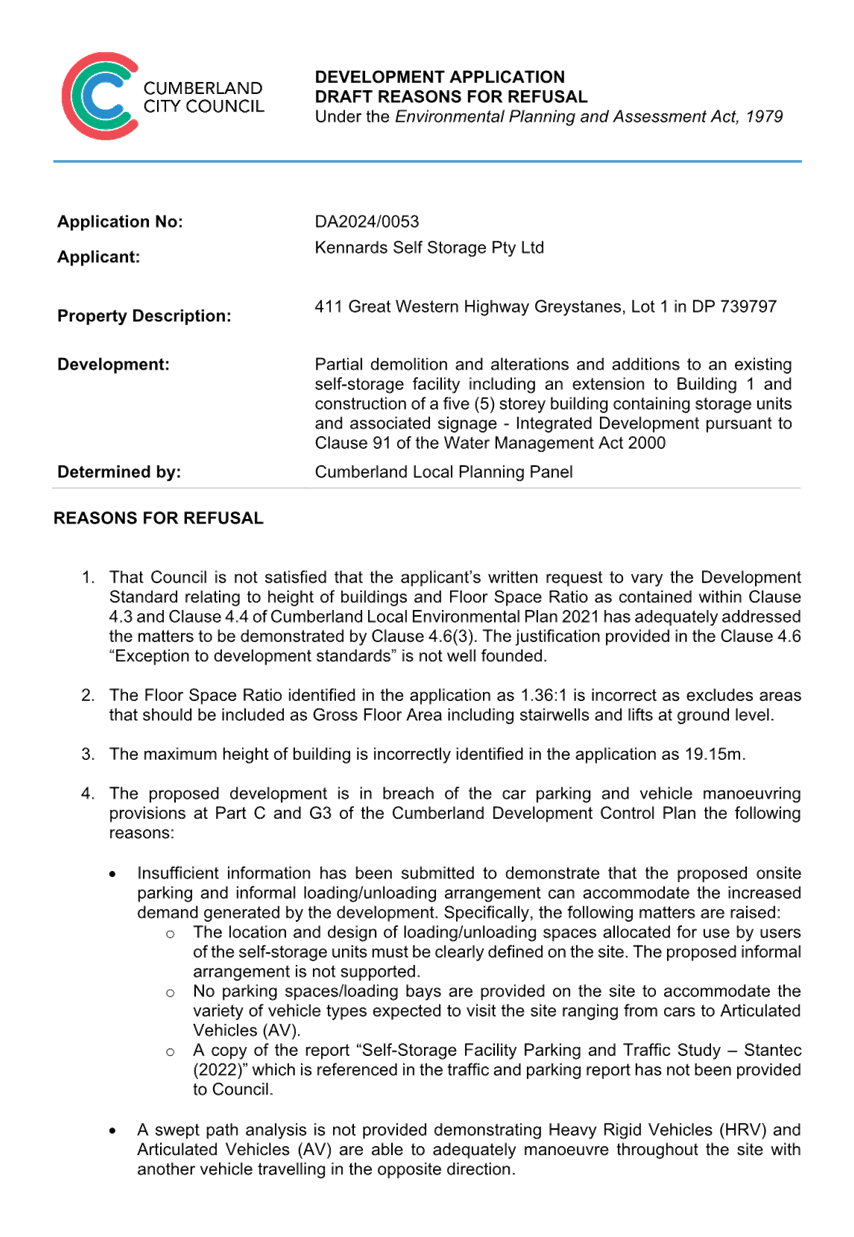
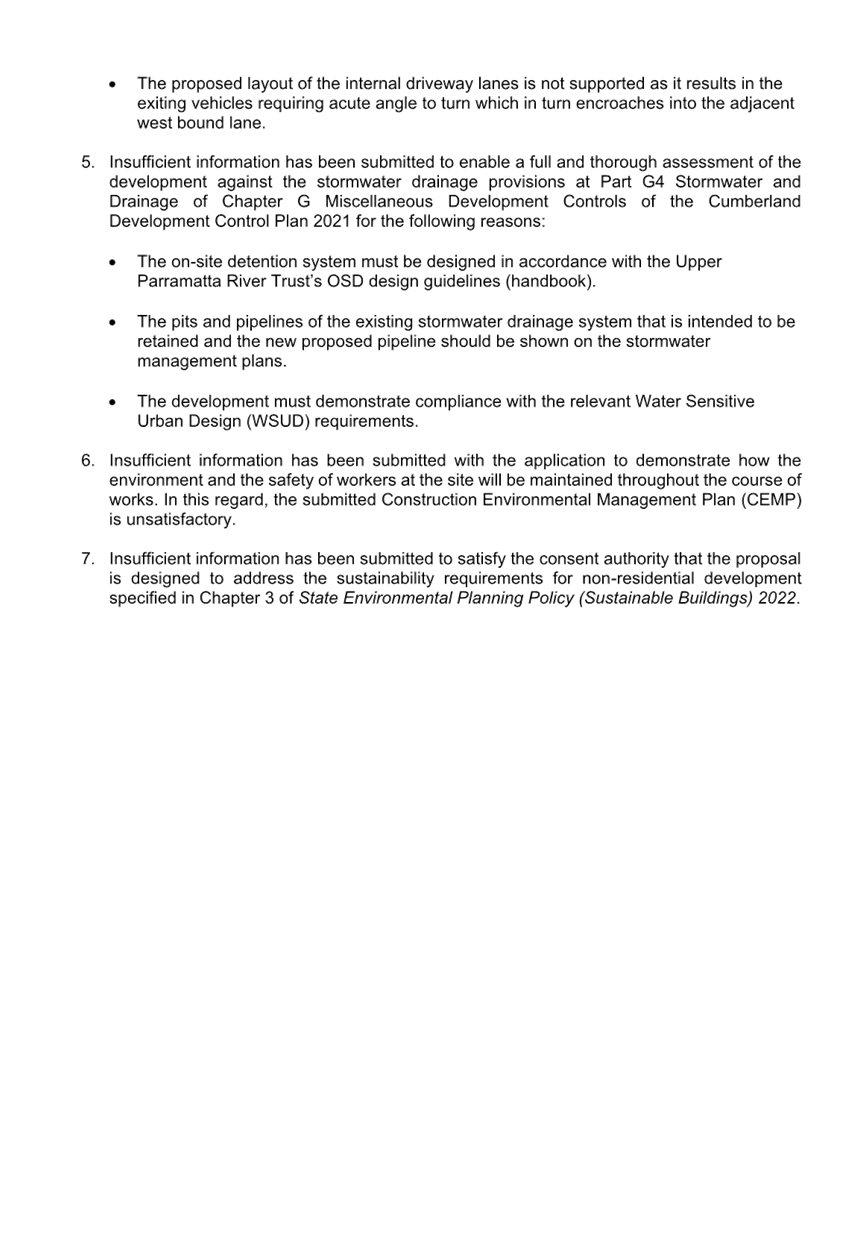
DOCUMENTS
ASSOCIATED WITH
REPORT ELPP037/24
Attachment 2
Architectural Plans and Survey
Cumberland
Local Planning Panel Meeting
13 November 2024
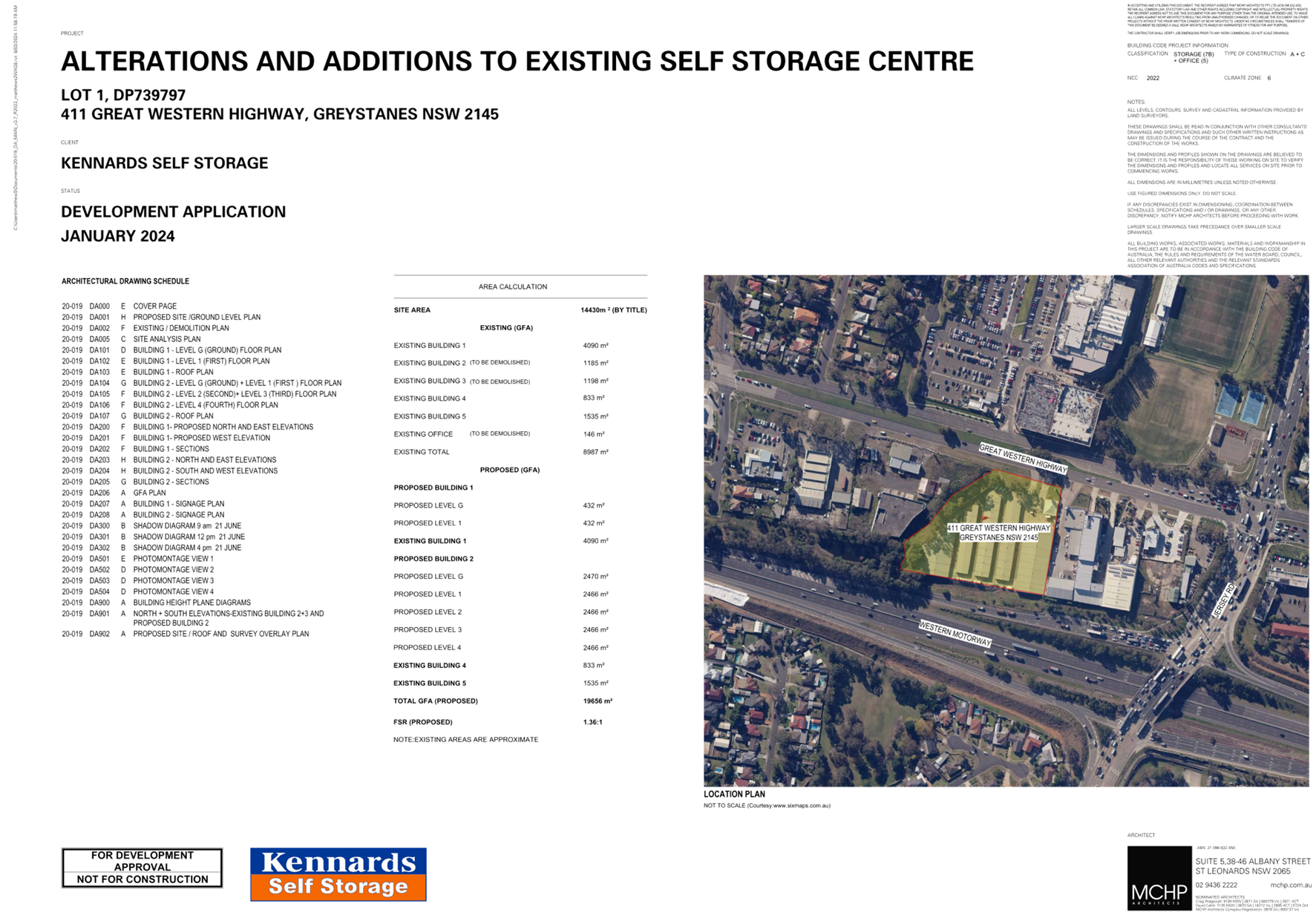
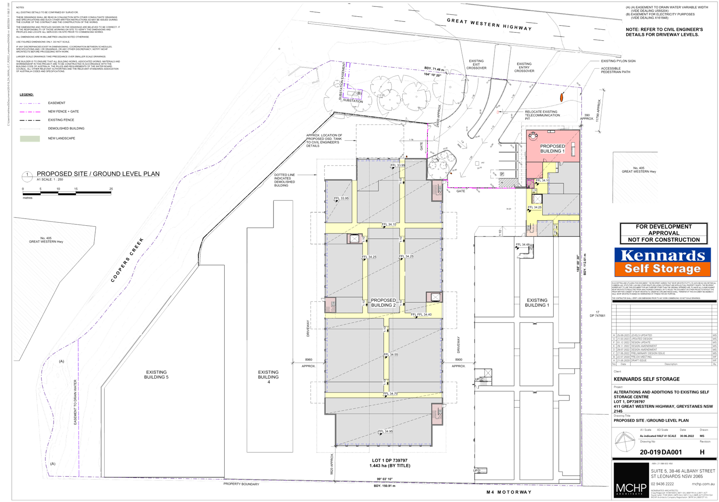
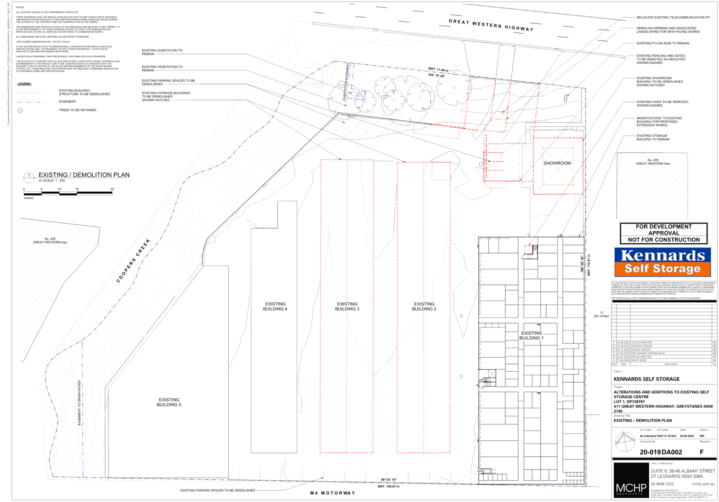
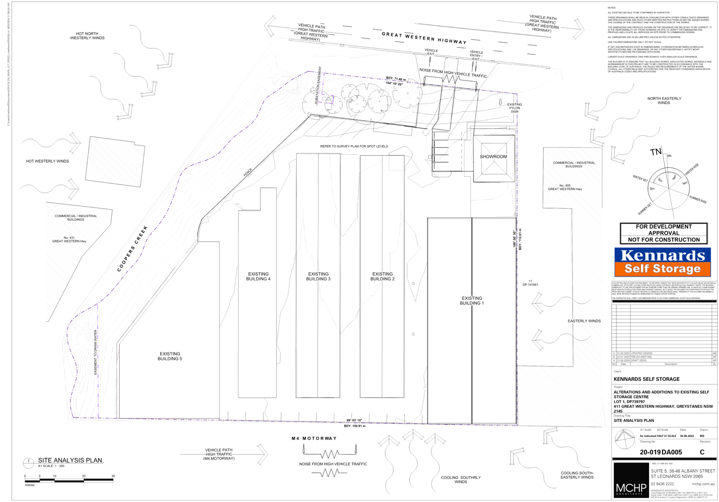
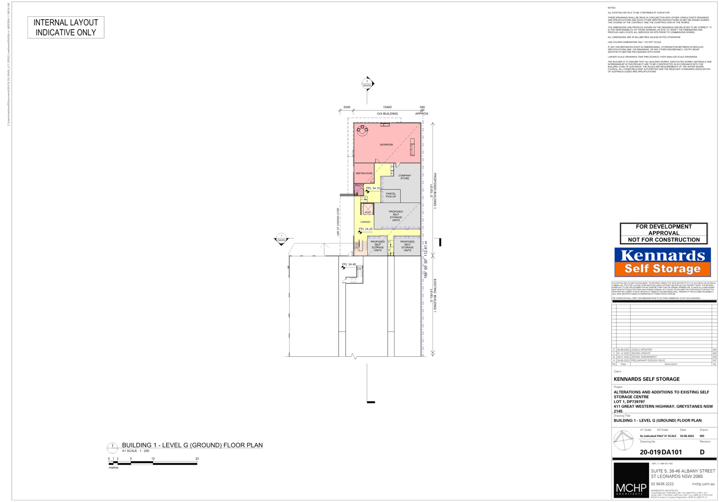
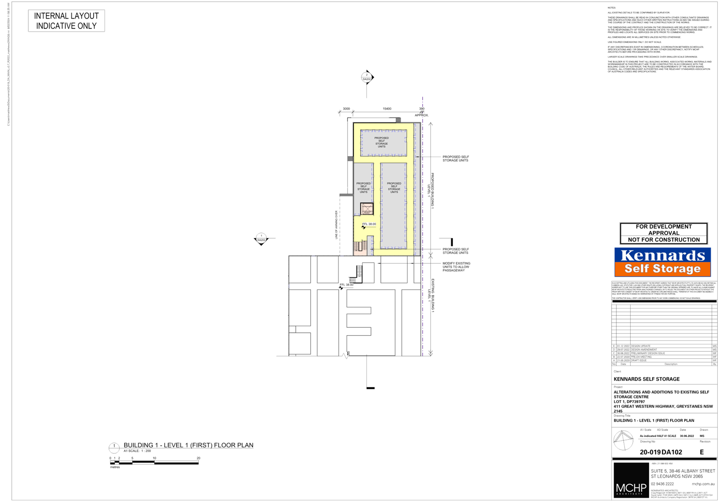
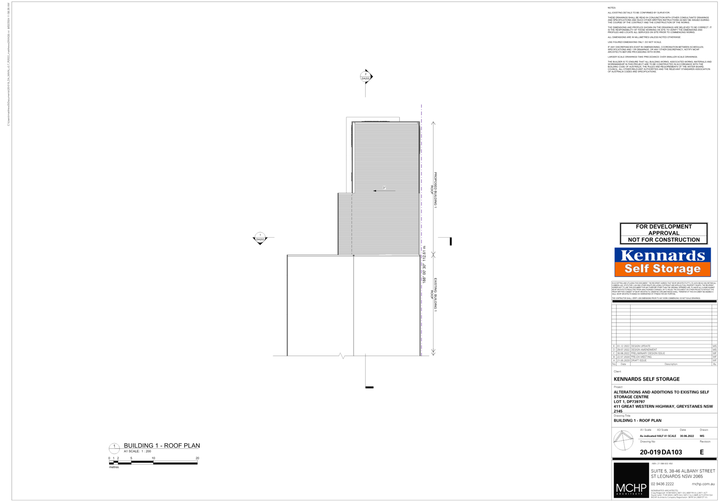
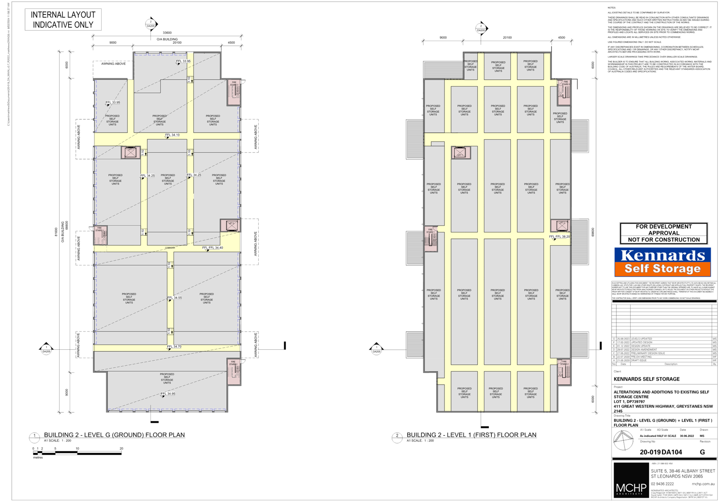
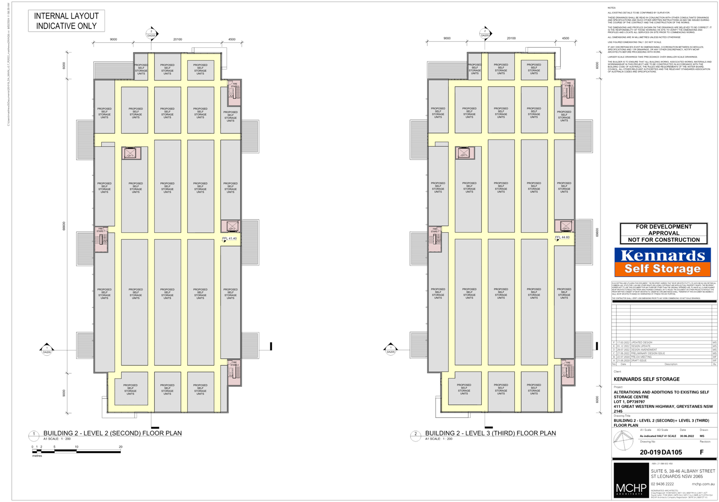
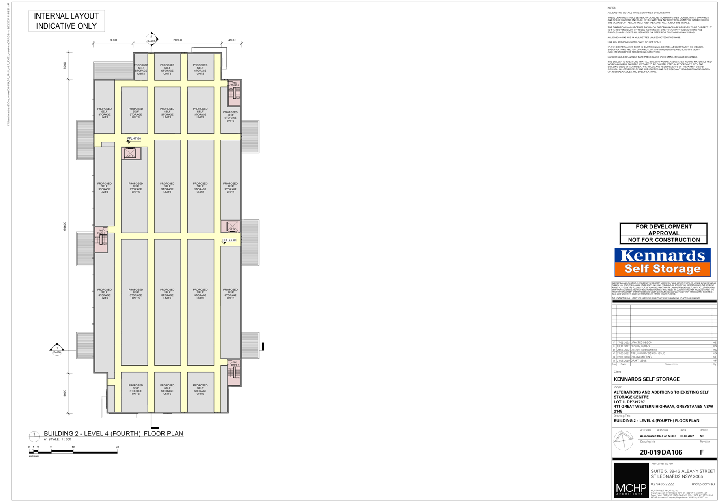
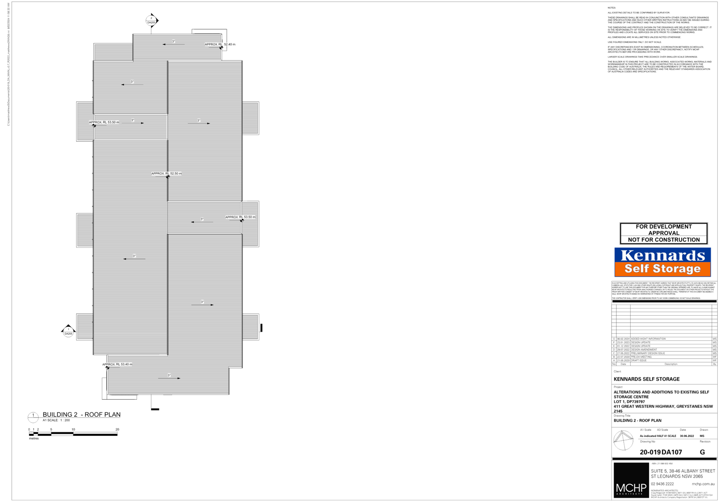
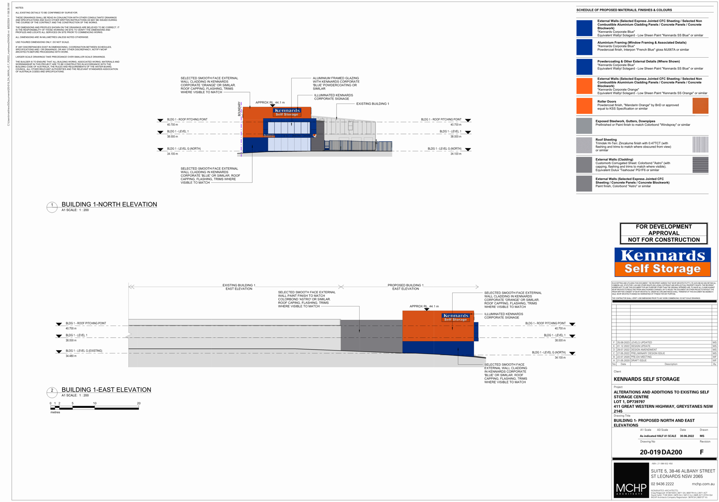
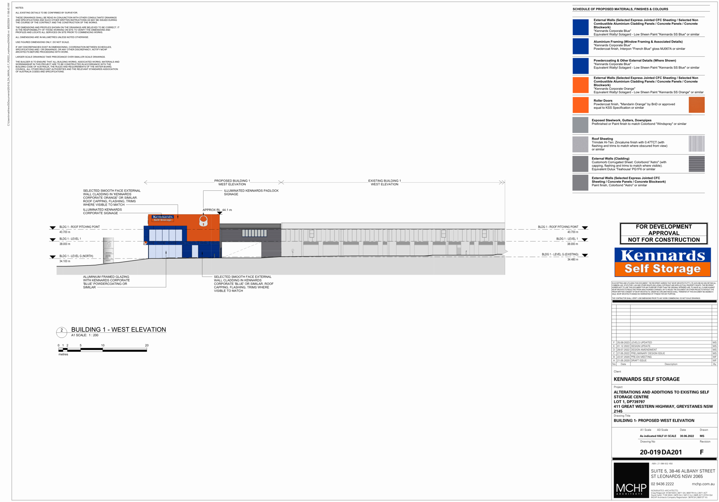
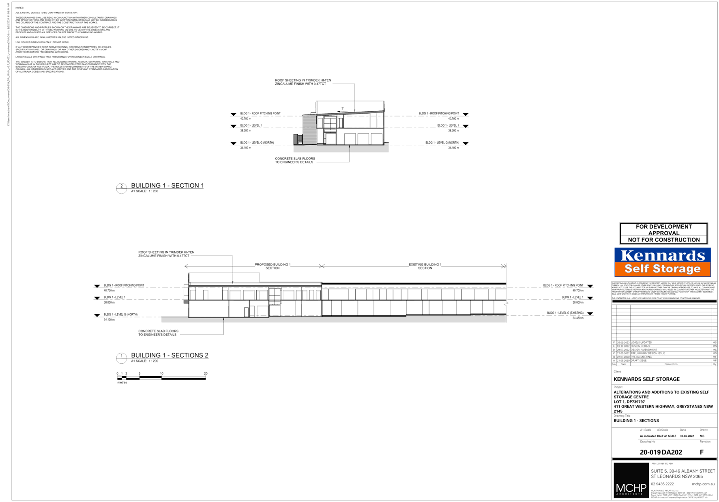
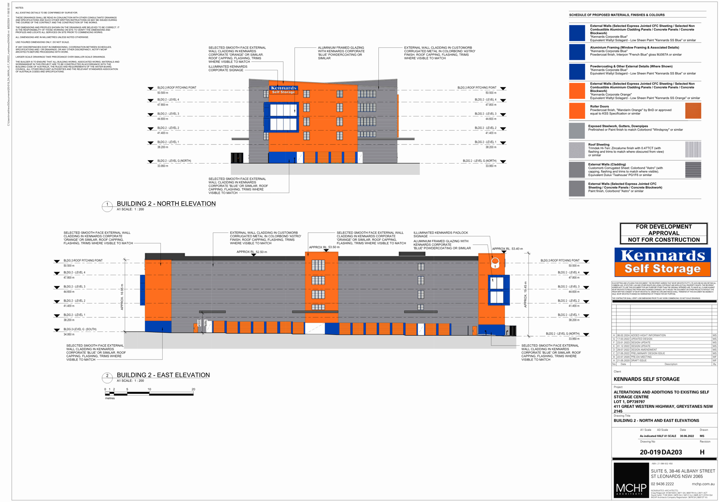
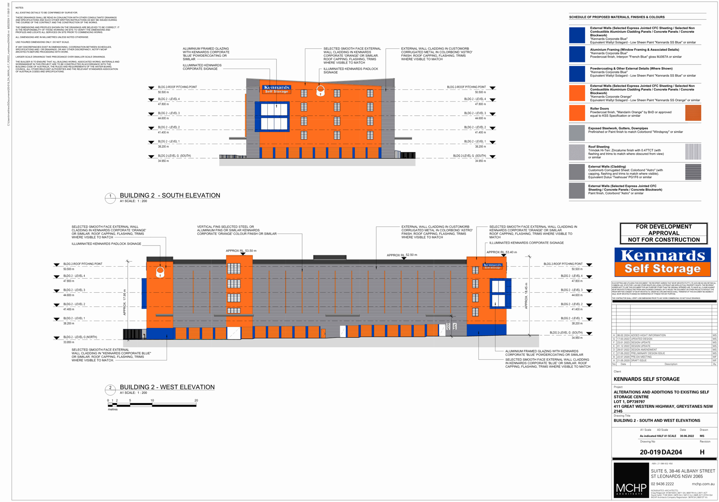
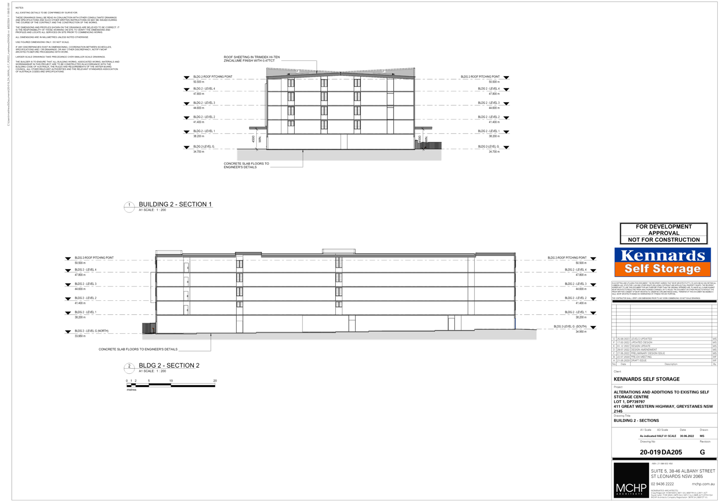
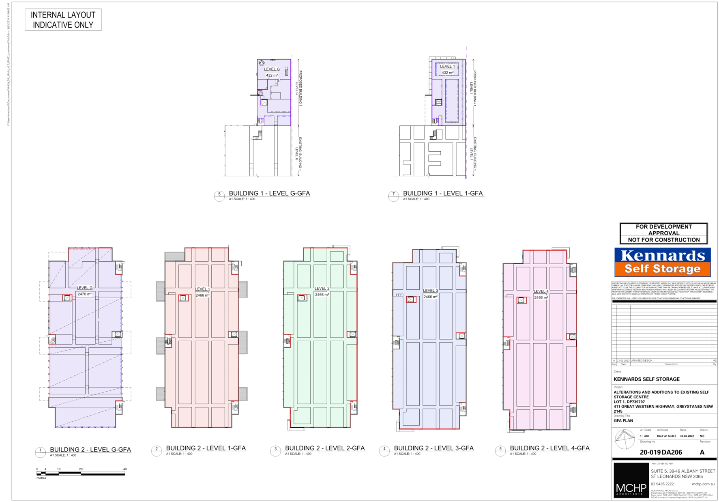
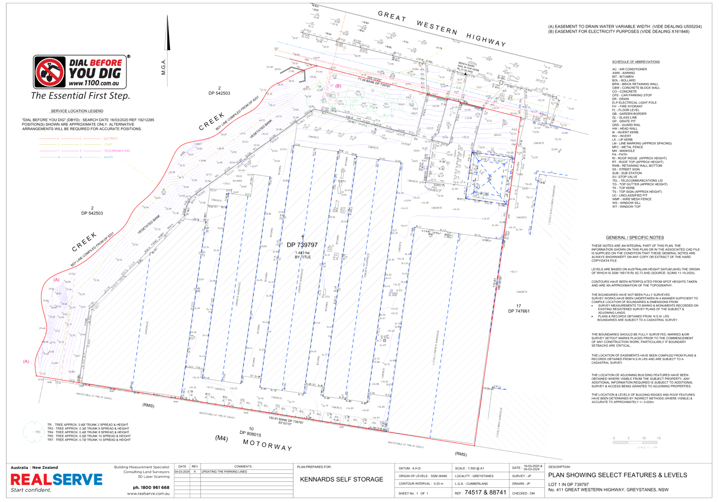
DOCUMENTS
ASSOCIATED WITH
REPORT ELPP037/24
Attachment 3
Stormwater Plans
Cumberland
Local Planning Panel Meeting
13 November 2024
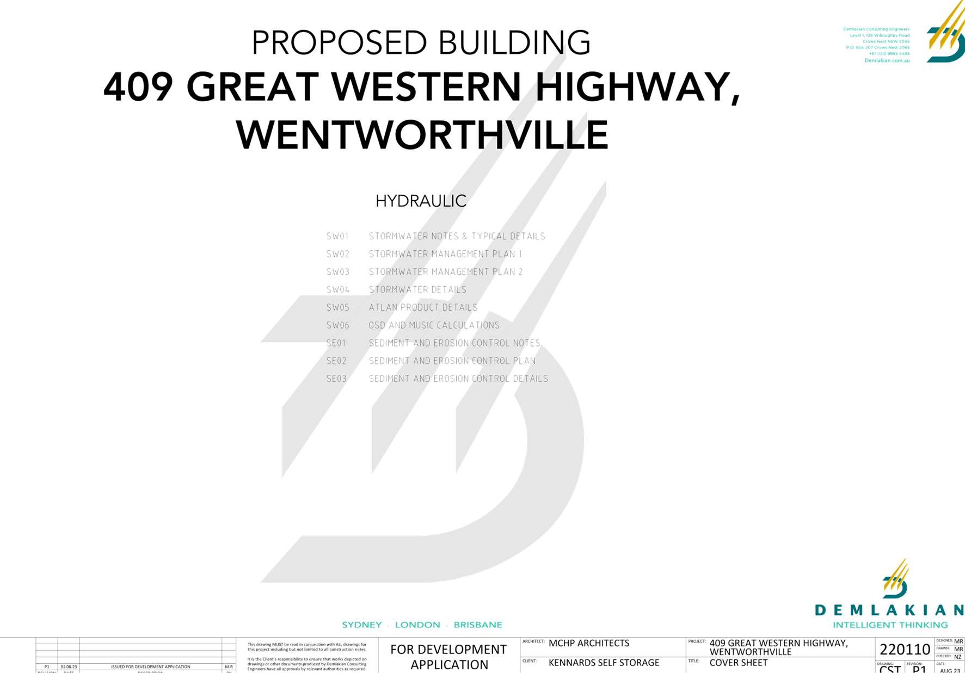
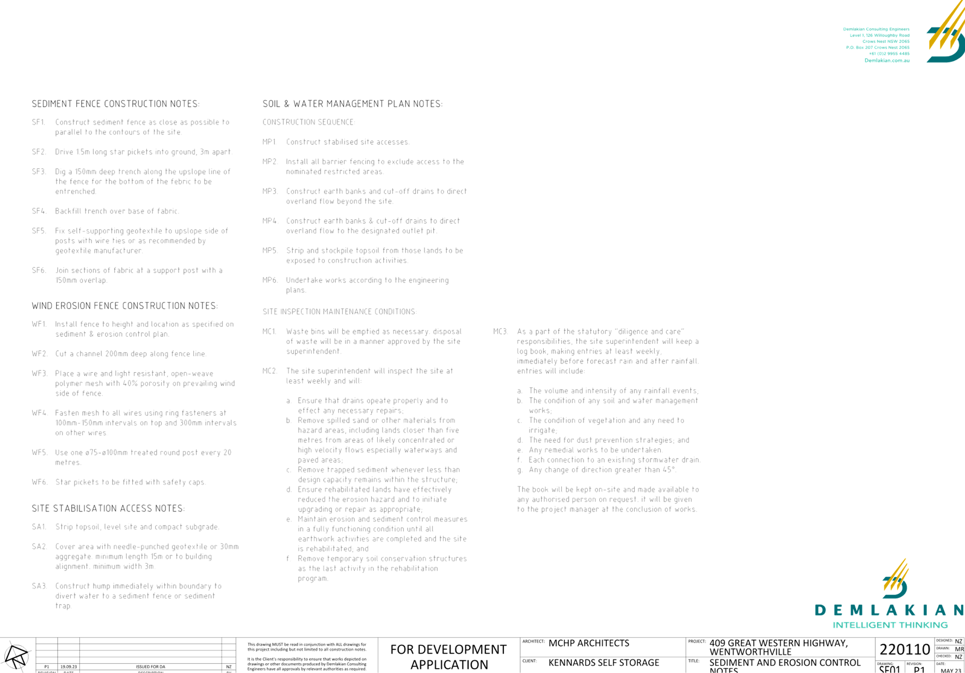
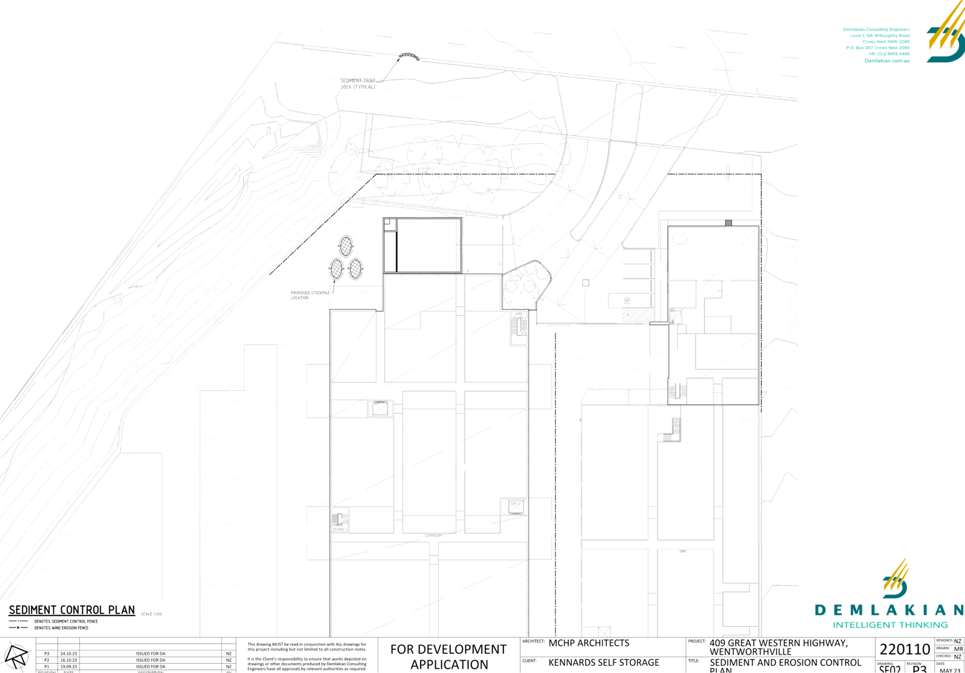
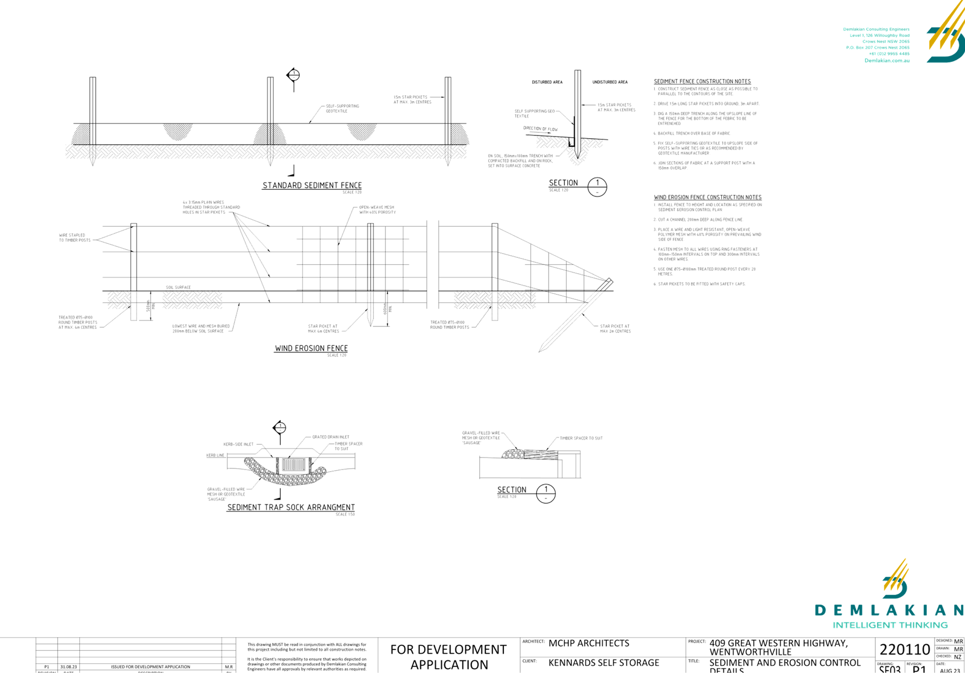
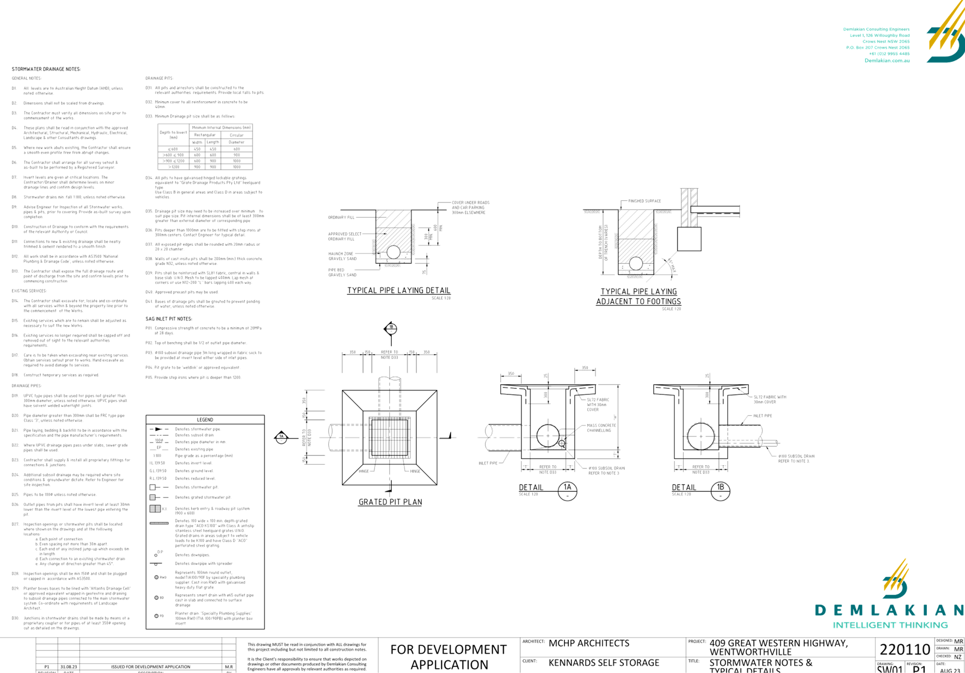
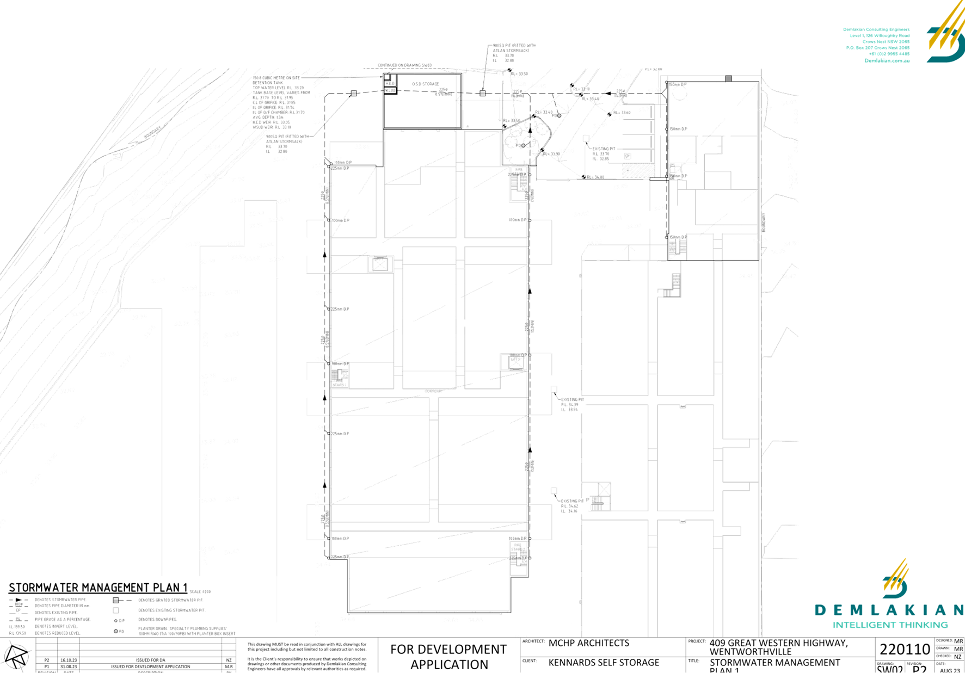
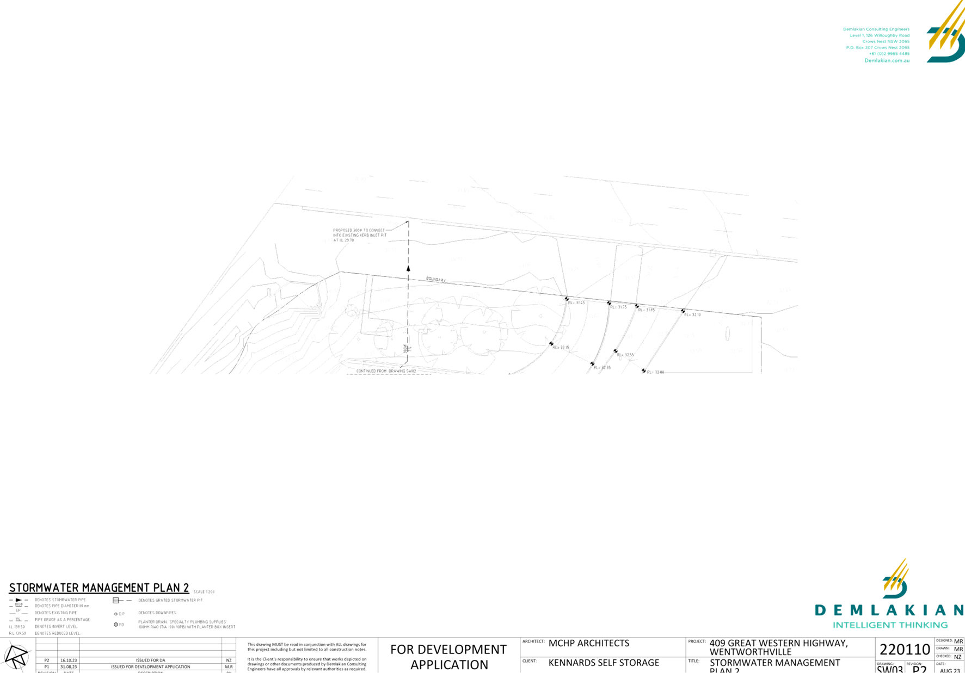
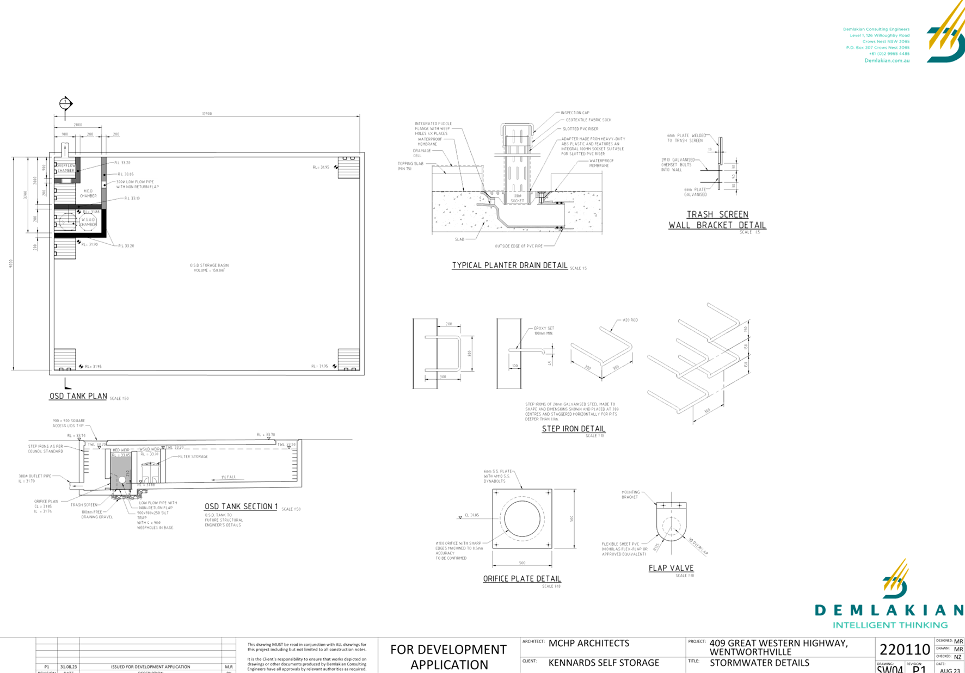
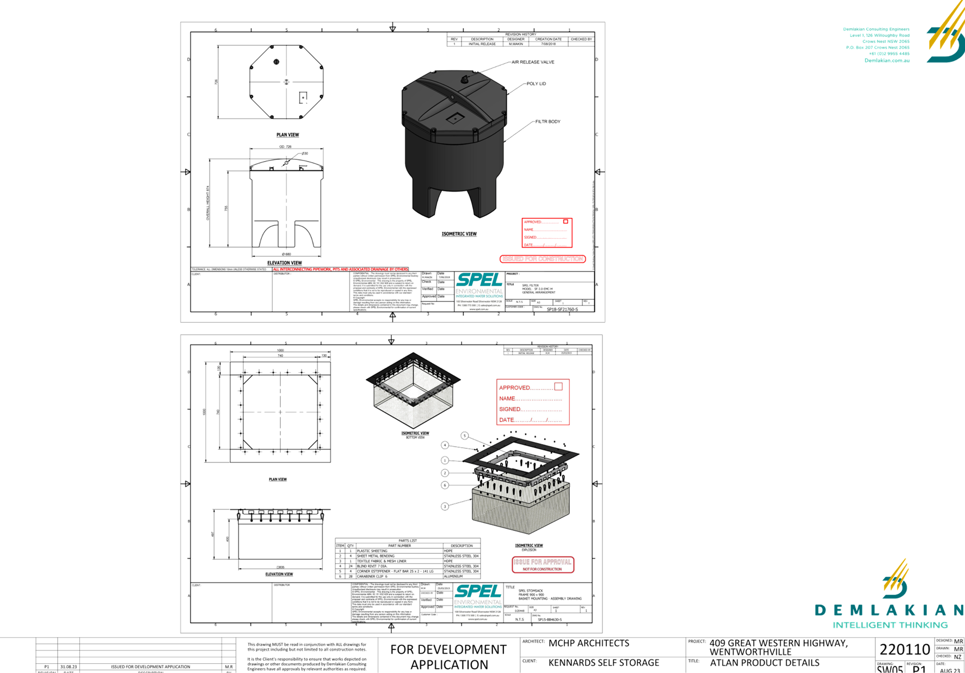
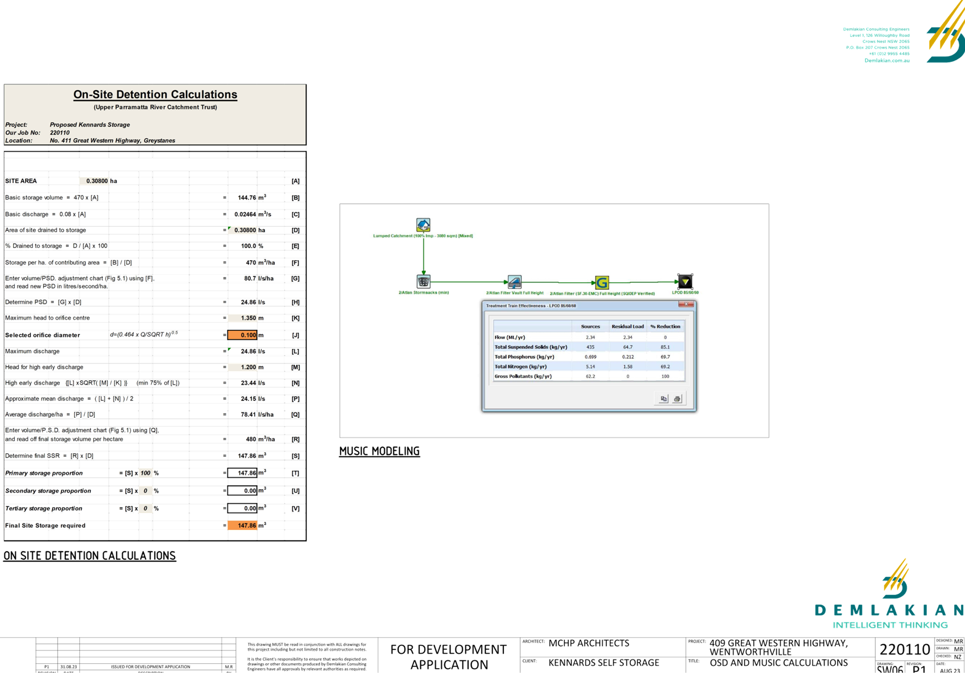
DOCUMENTS
ASSOCIATED WITH
REPORT ELPP037/24
Attachment 4
Clause 4.6 Request
Cumberland
Local Planning Panel Meeting
13 November 2024
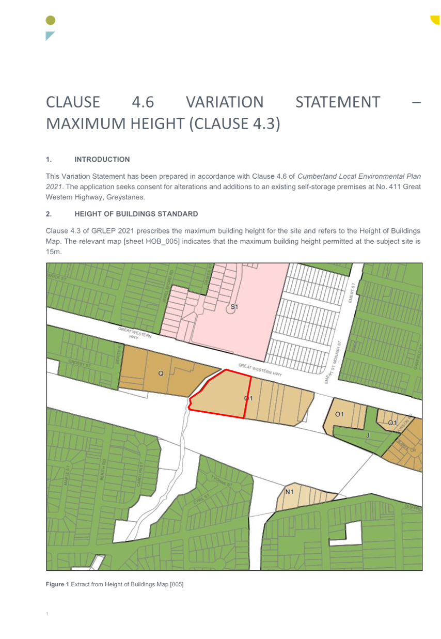
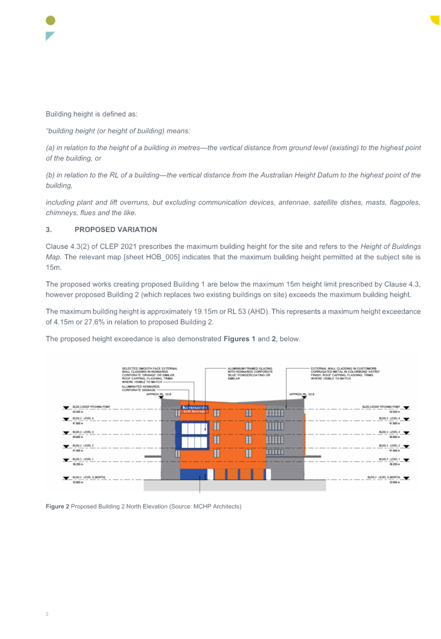
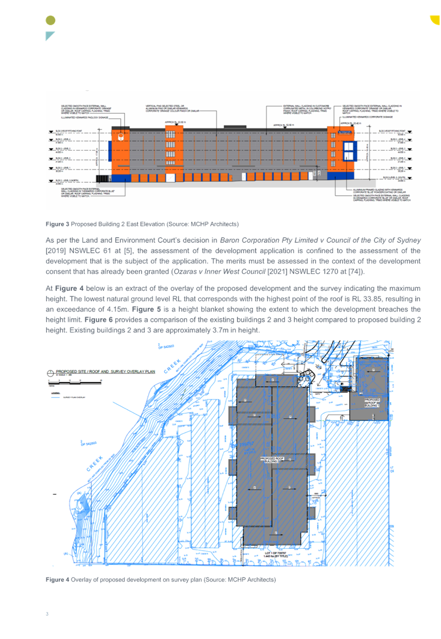
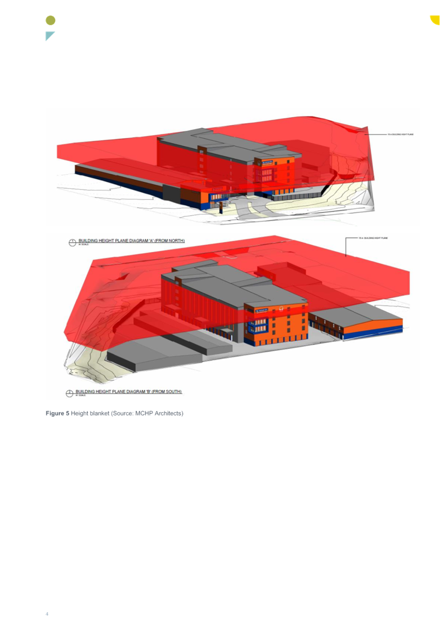
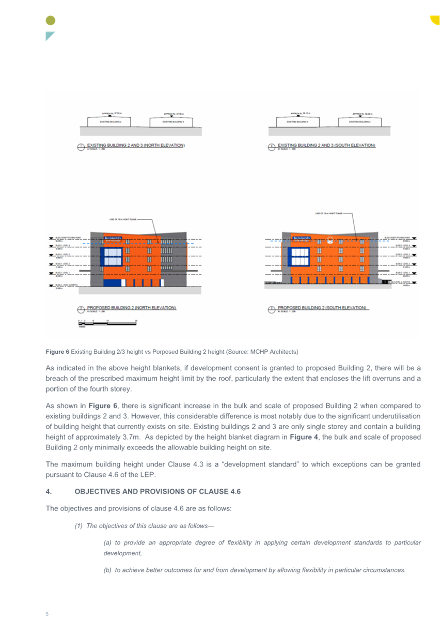
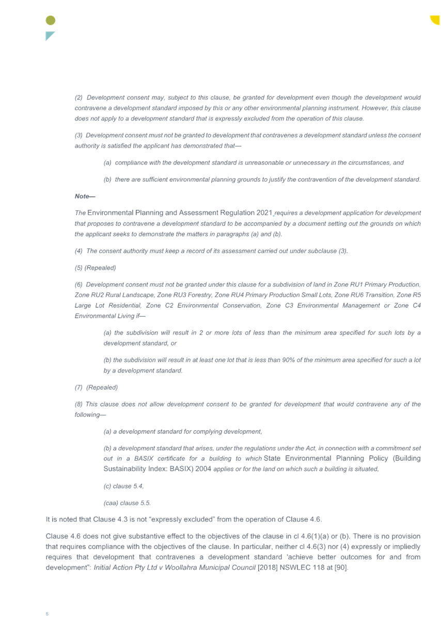
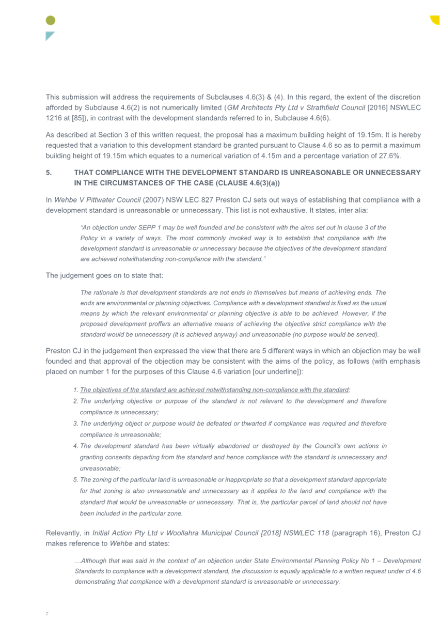
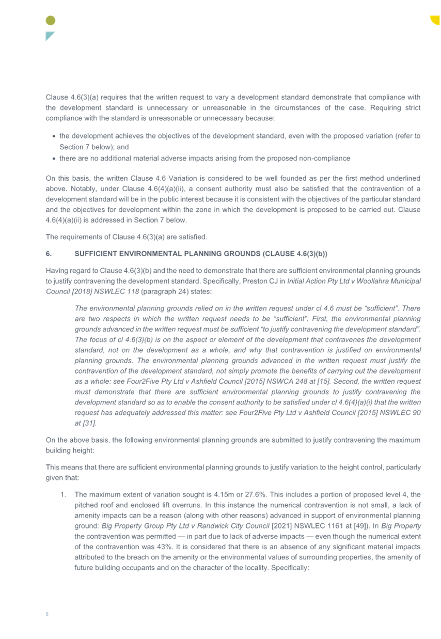
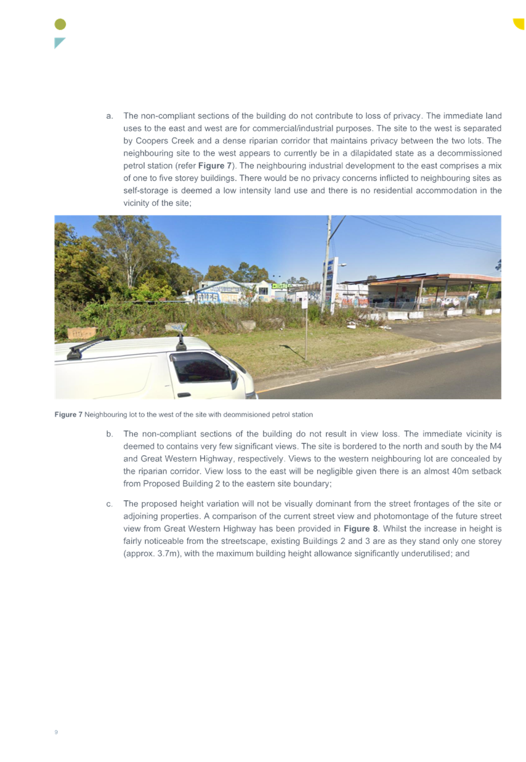
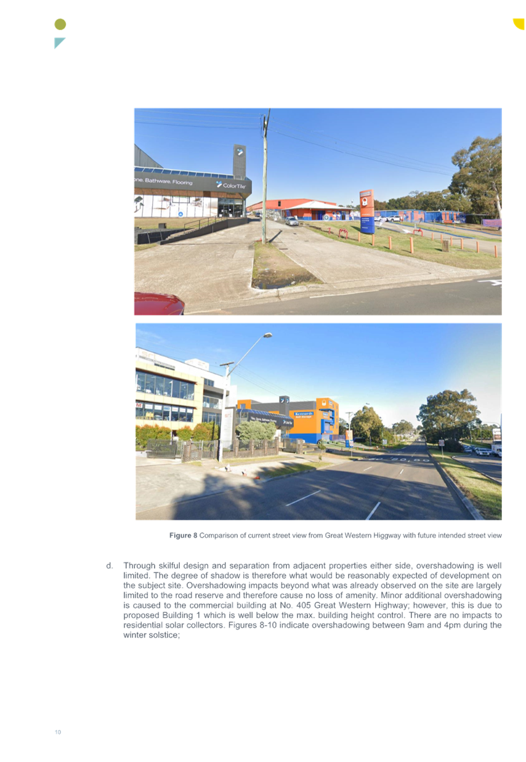
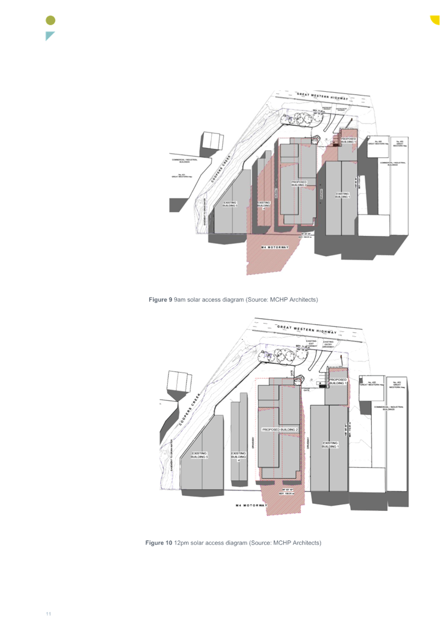
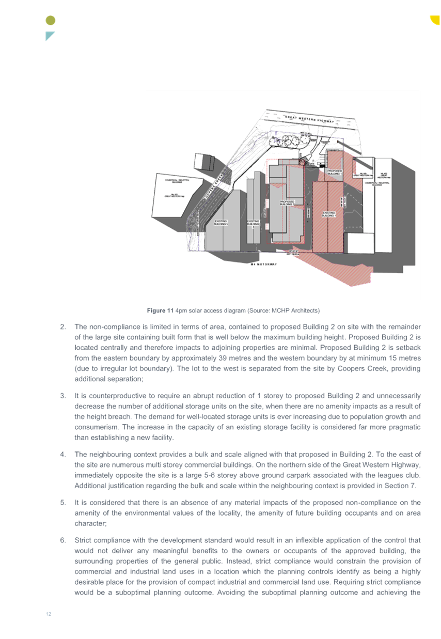
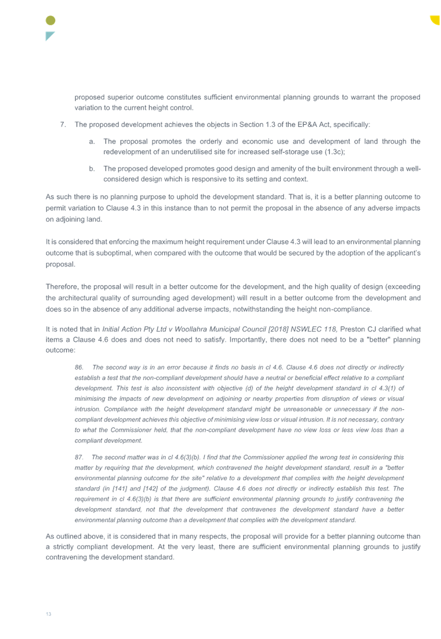
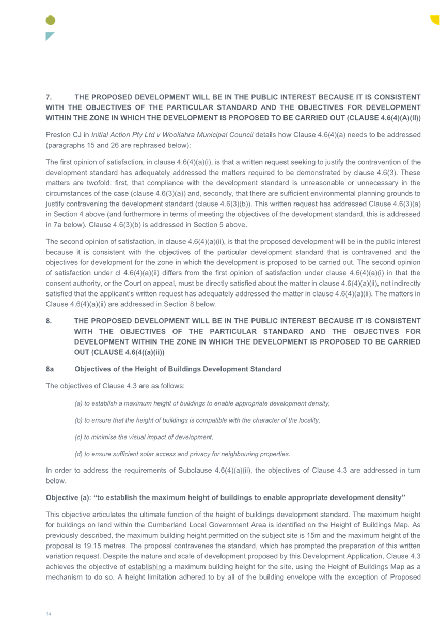
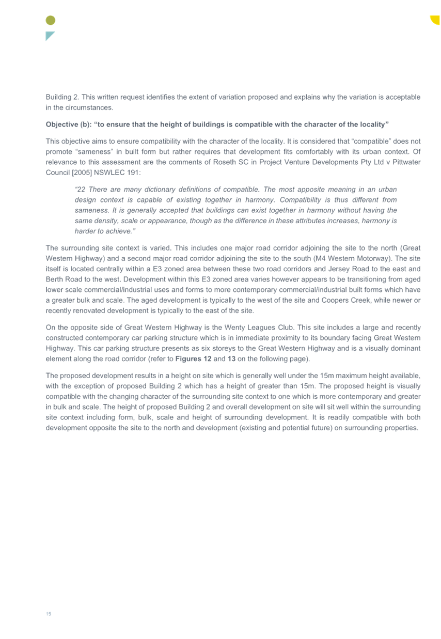
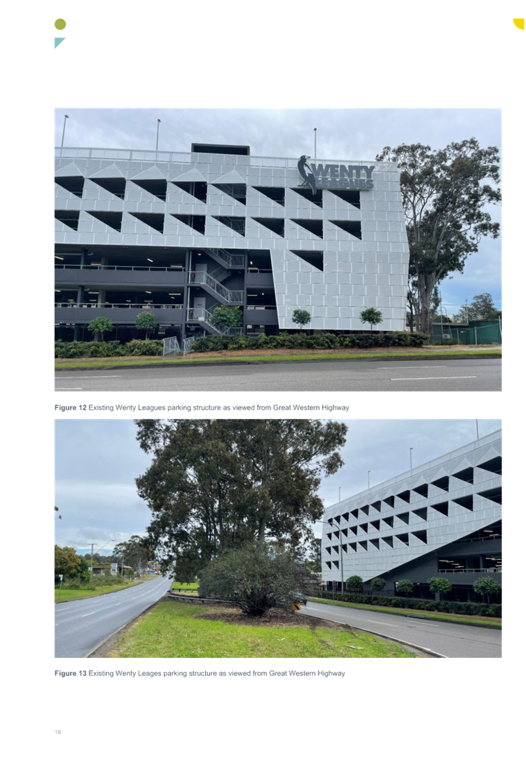
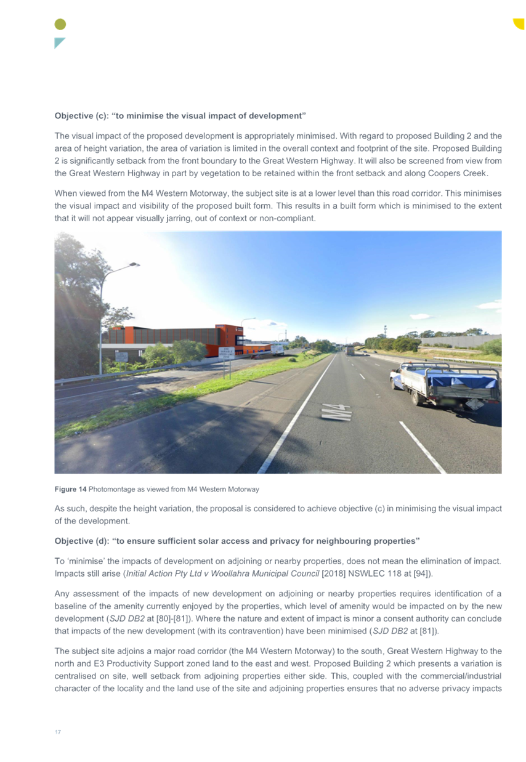
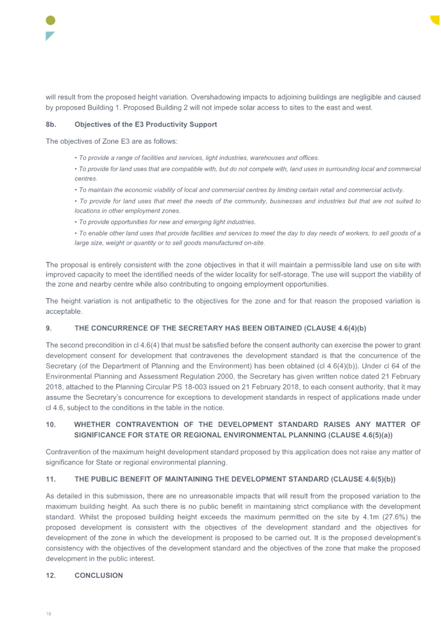

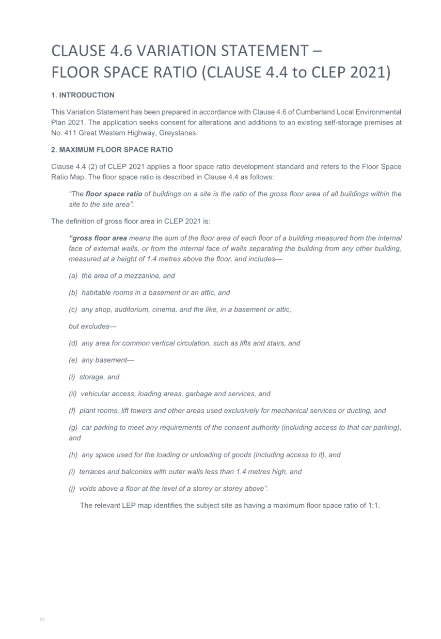
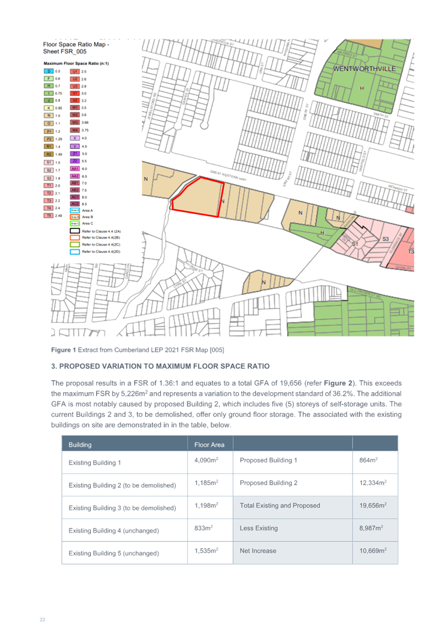
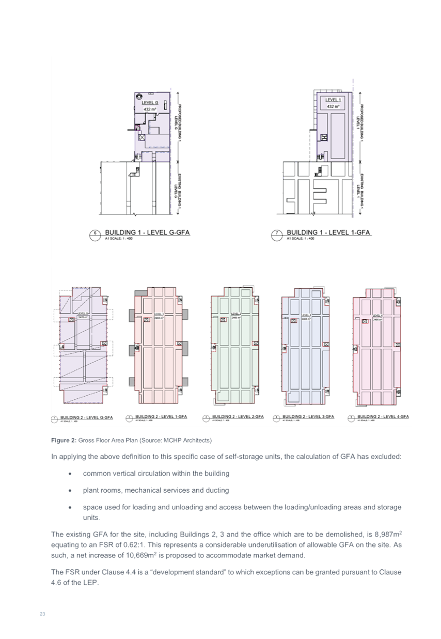
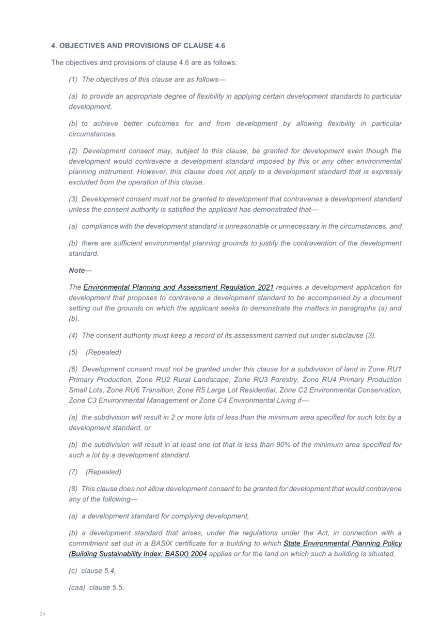
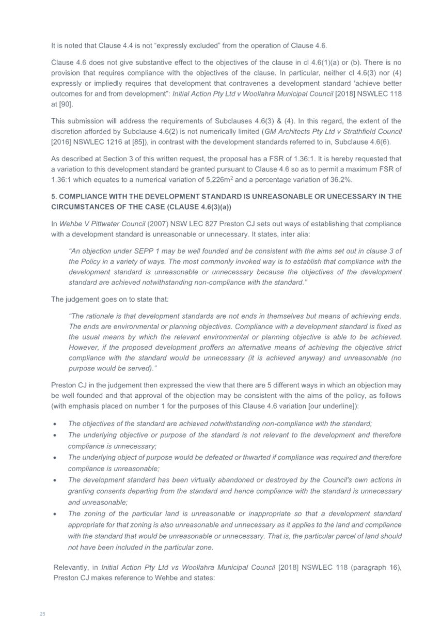
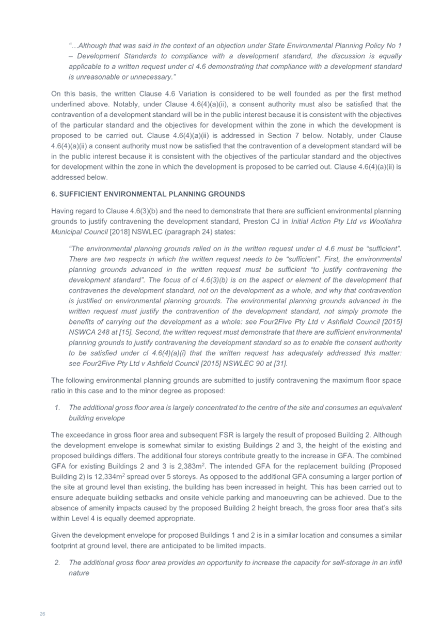
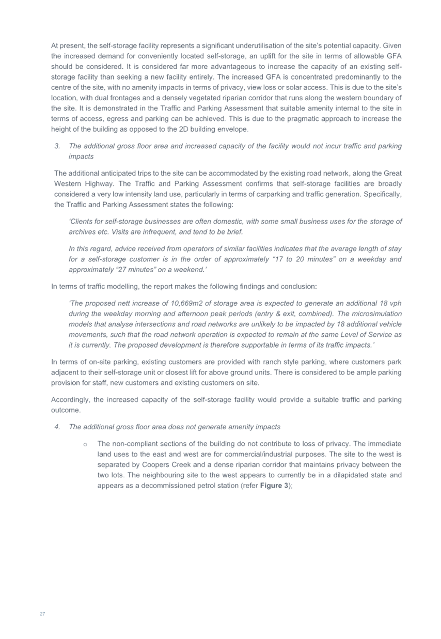
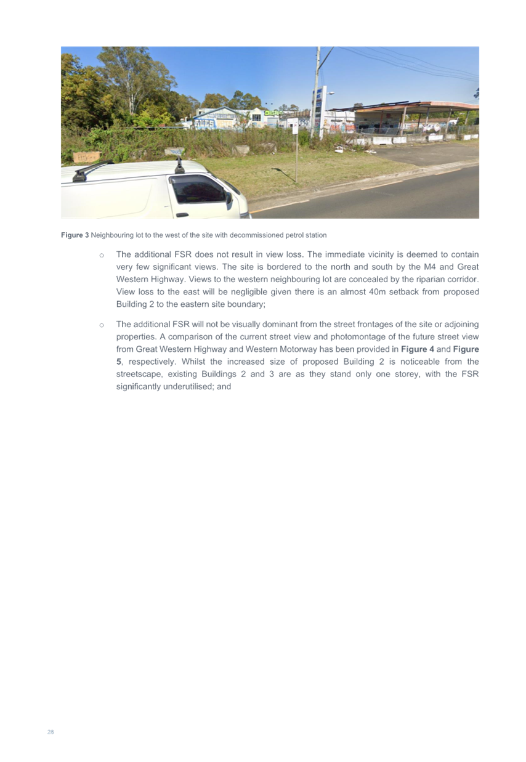
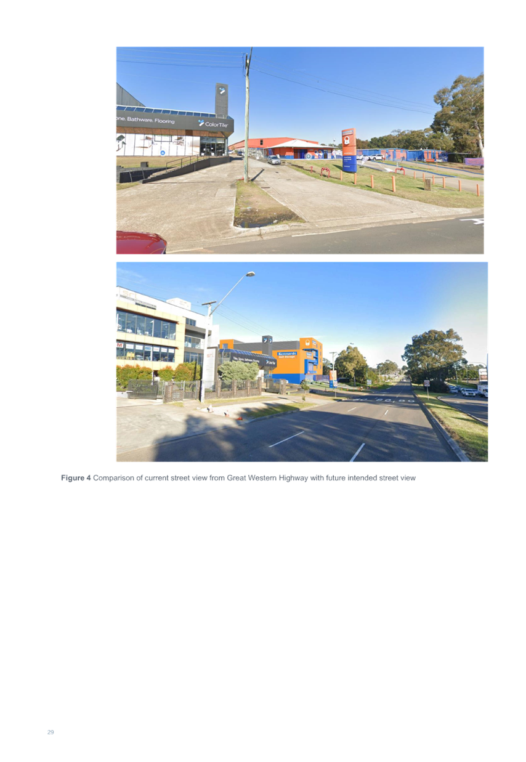
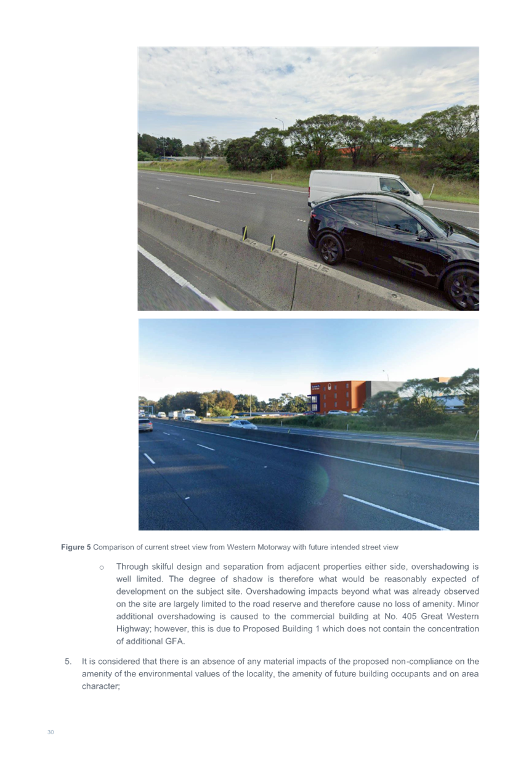
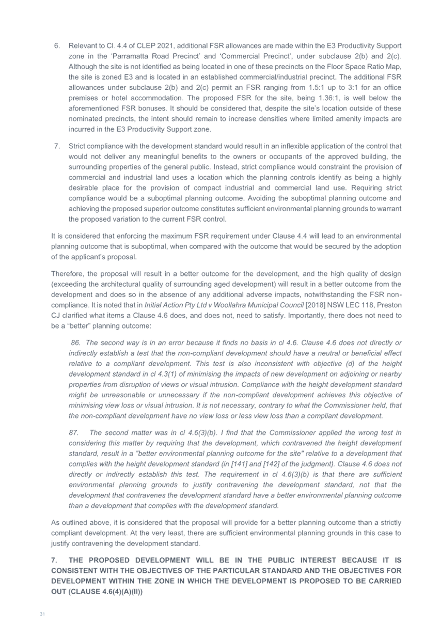
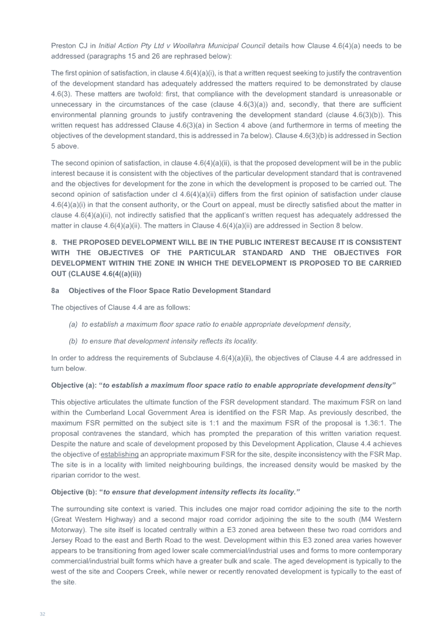
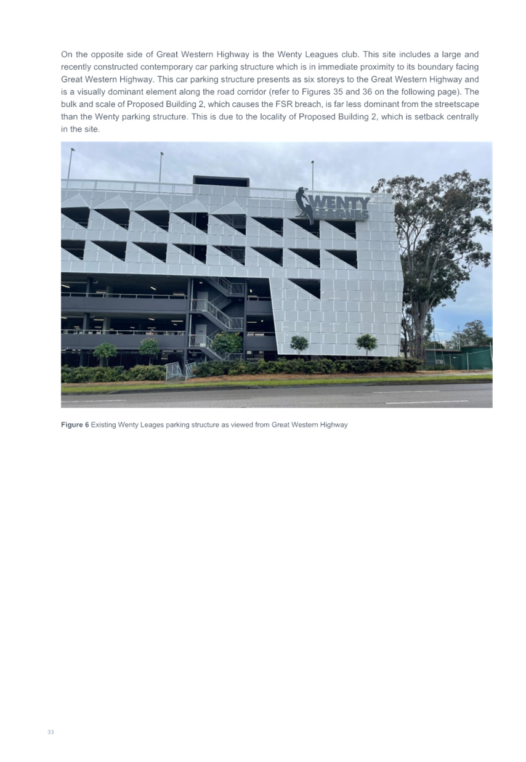
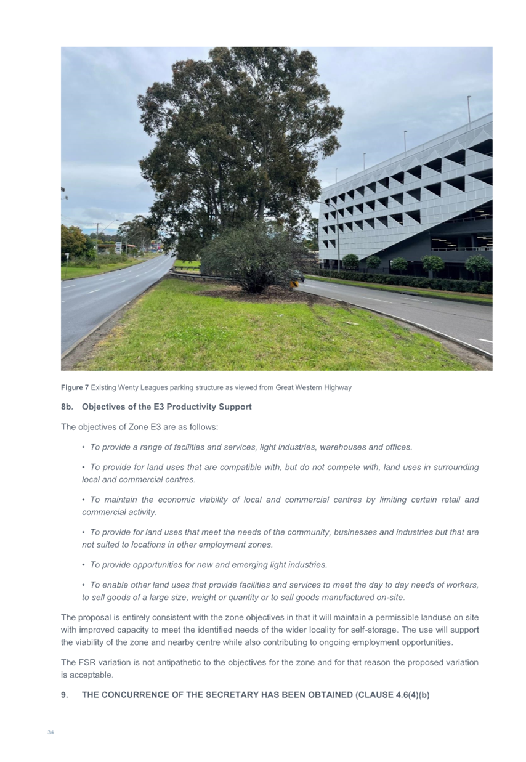
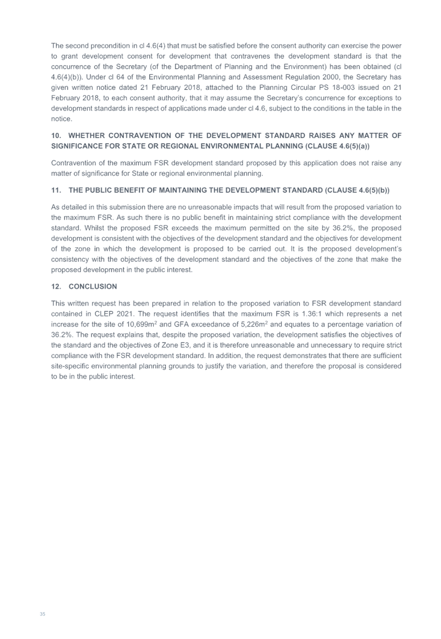
DOCUMENTS
ASSOCIATED WITH
REPORT ELPP037/24
Attachment 5
Traffic & Parking Assessment Report
Cumberland
Local Planning Panel Meeting
13 November 2024
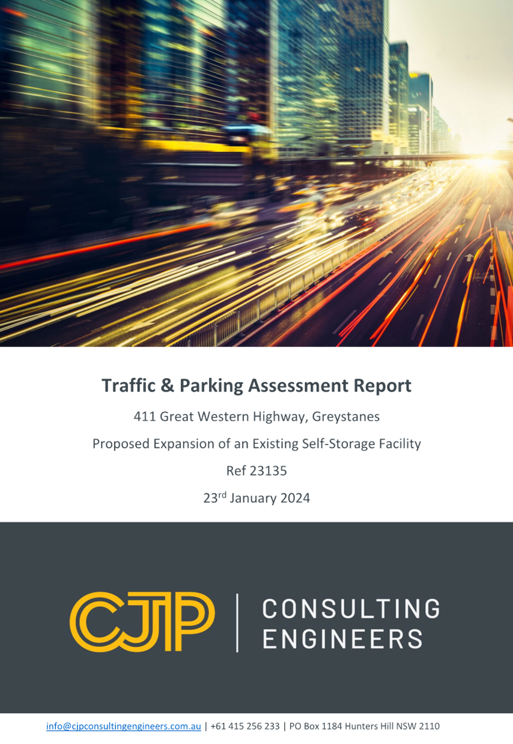
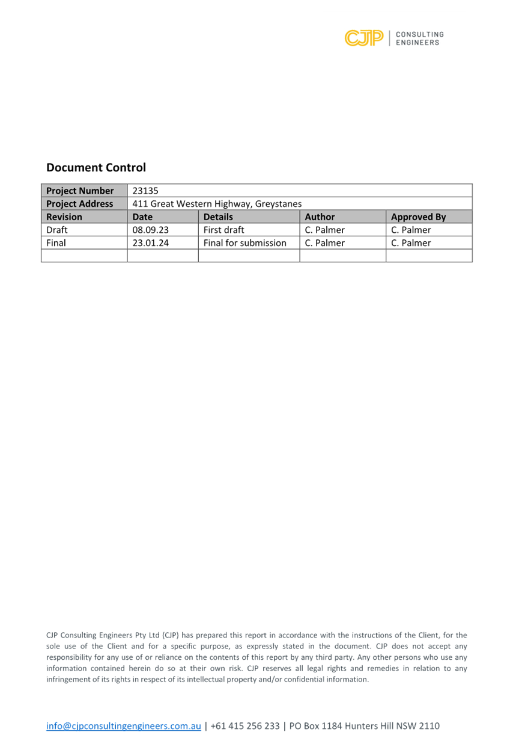
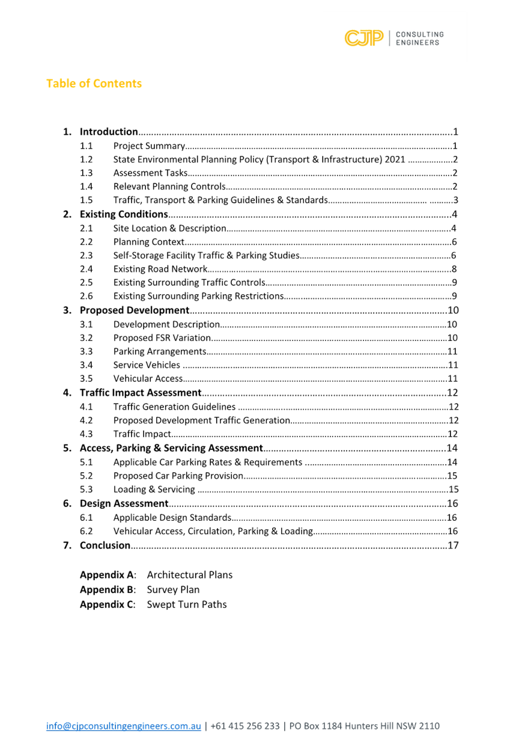
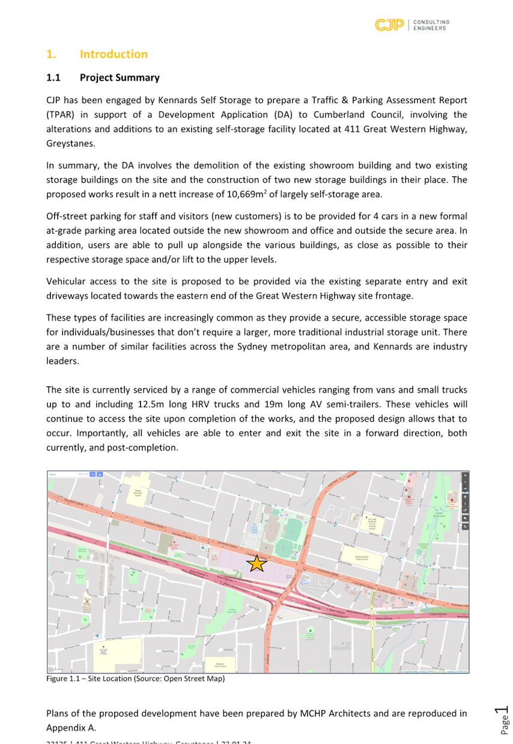
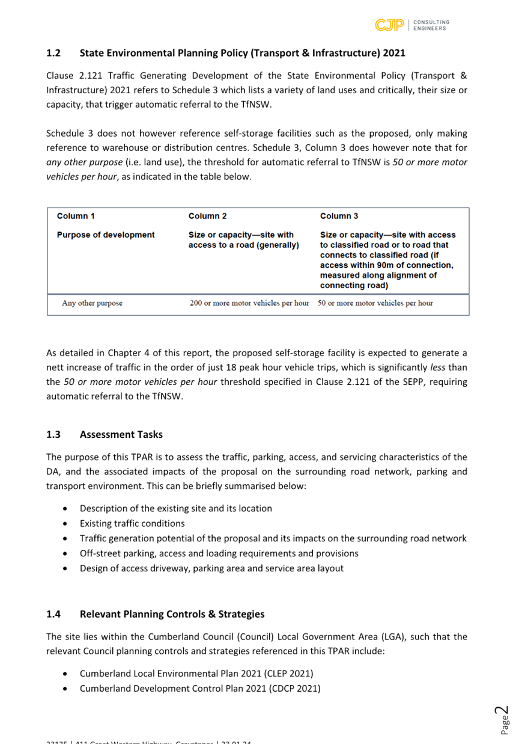

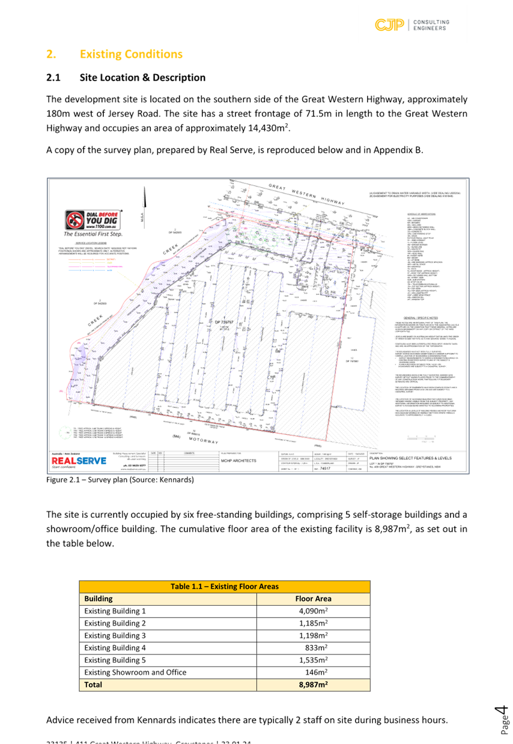
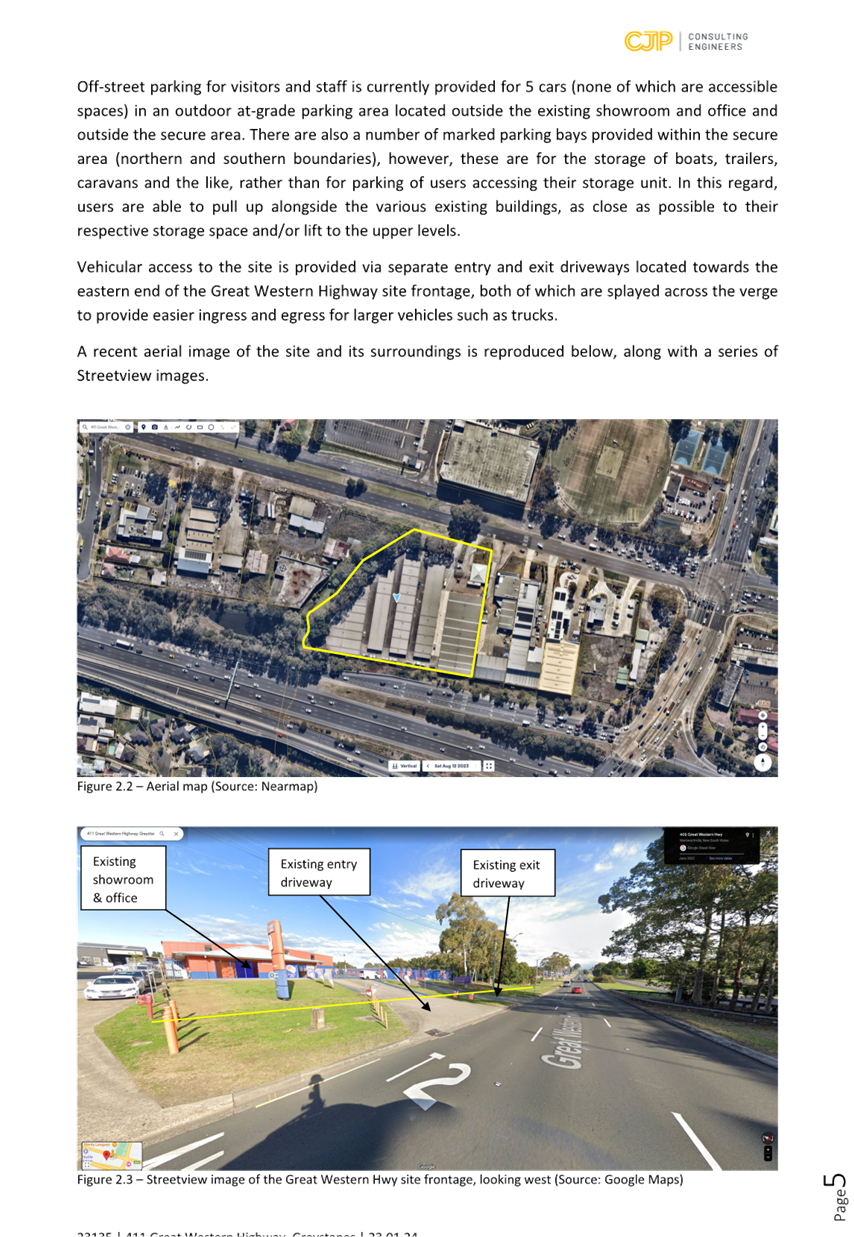
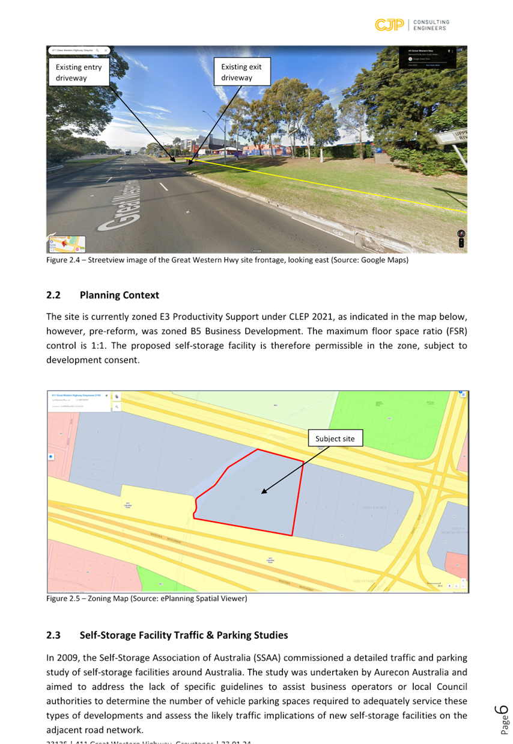
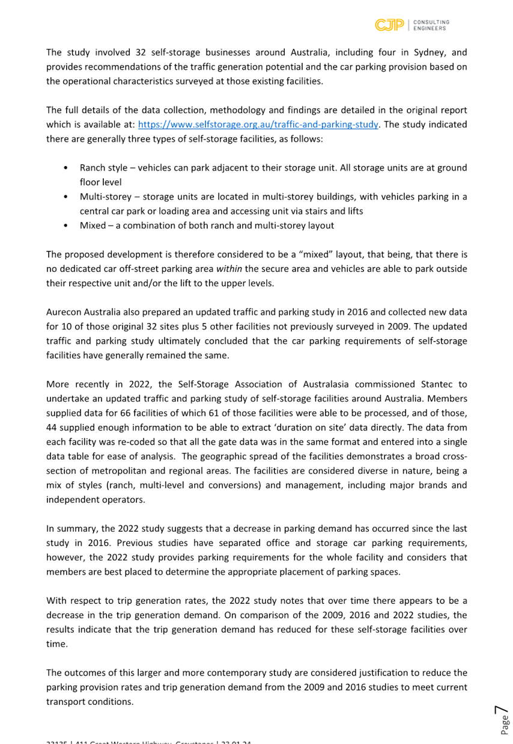
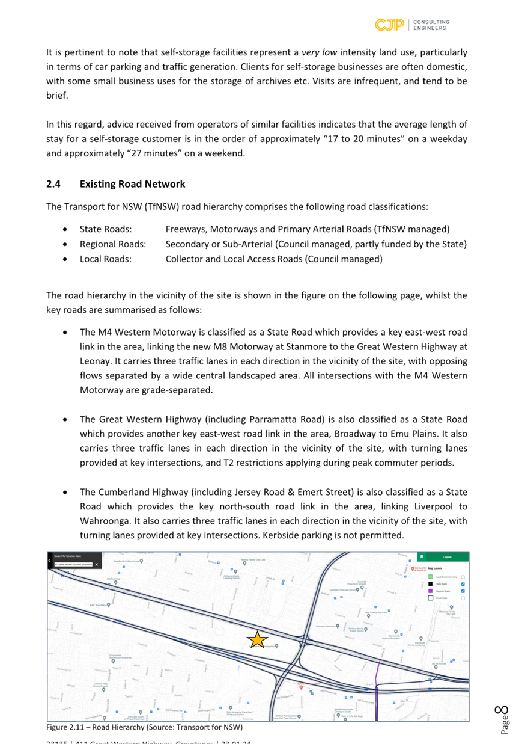

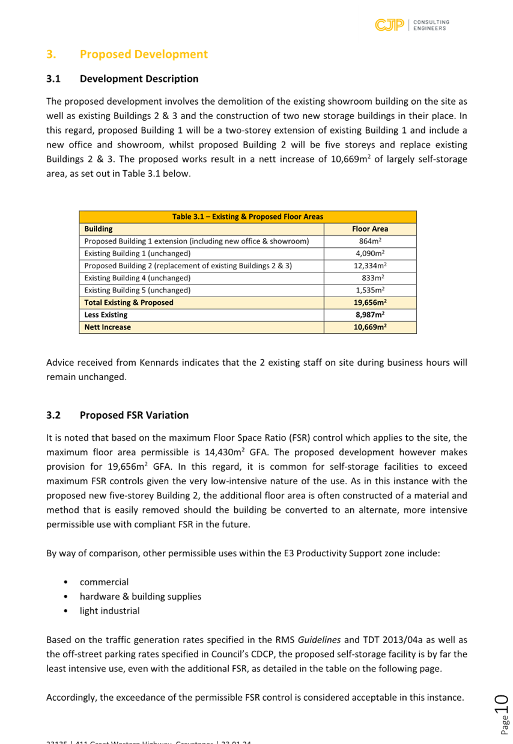
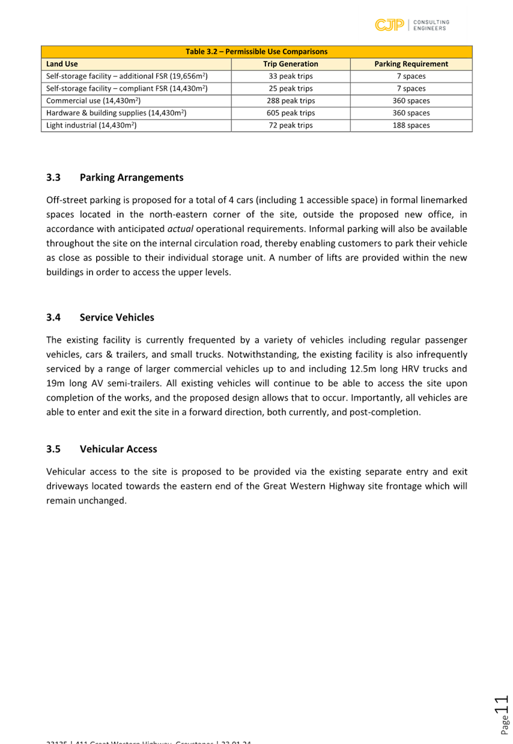
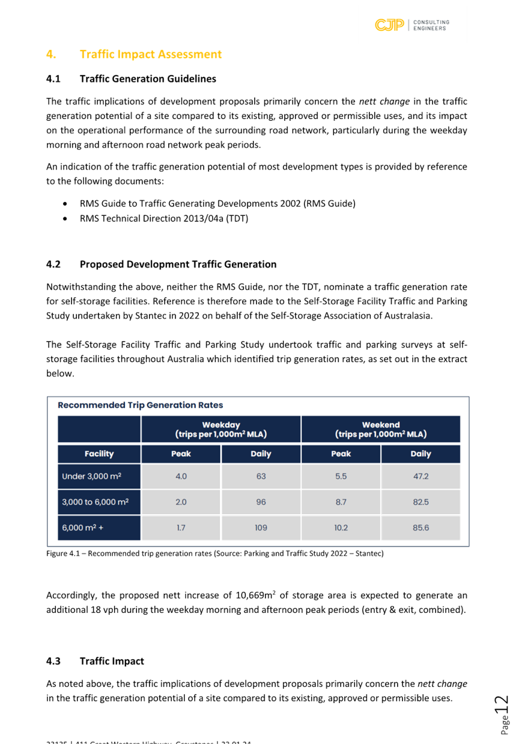

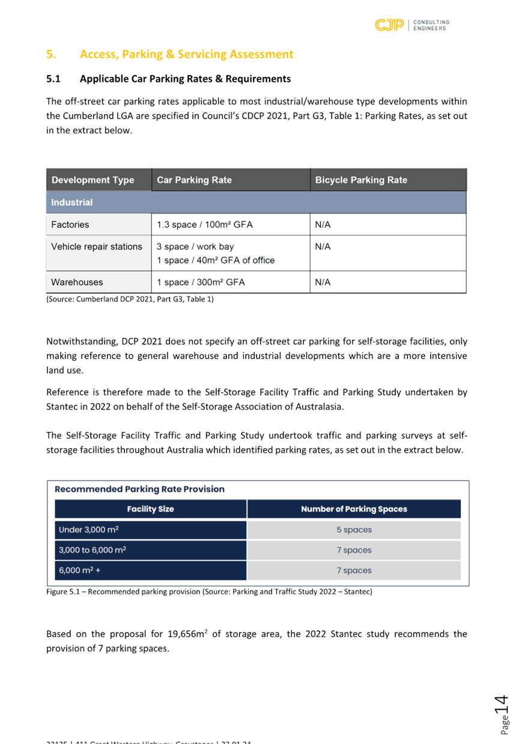
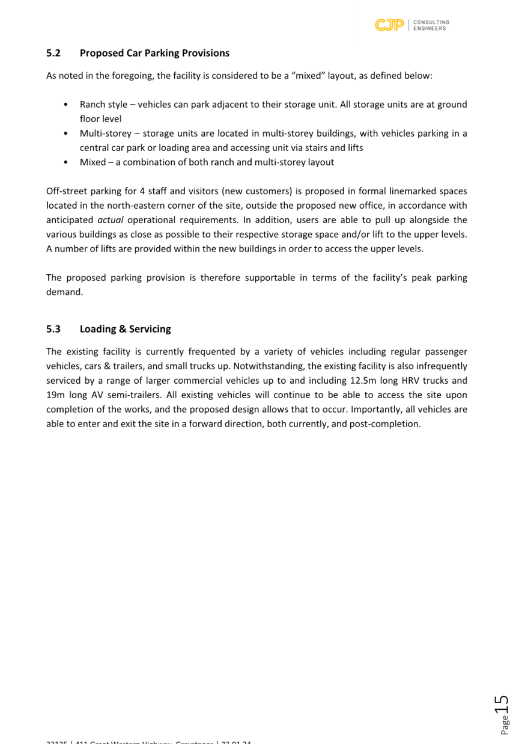
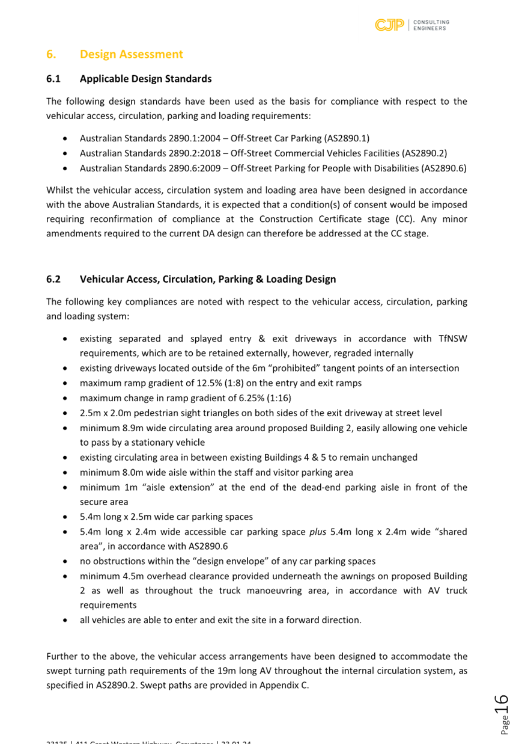
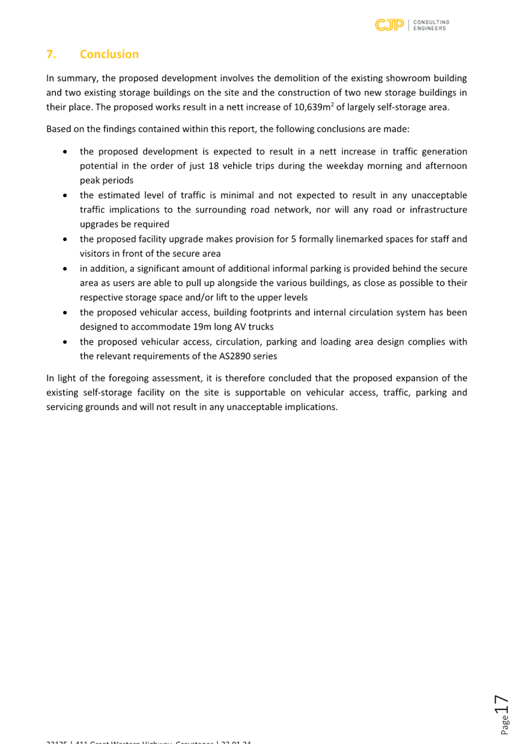
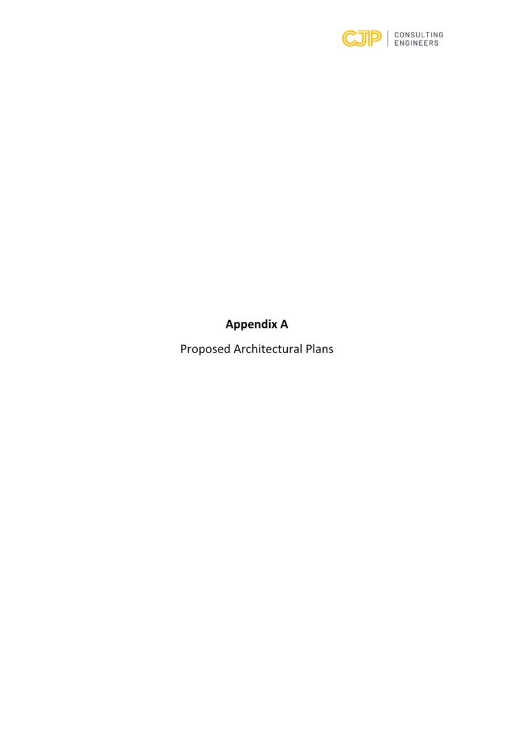
DOCUMENTS
ASSOCIATED WITH
REPORT ELPP037/24
Attachment 6
Cumberland LEP Assessment
Cumberland
Local Planning Panel Meeting
13 November 2024
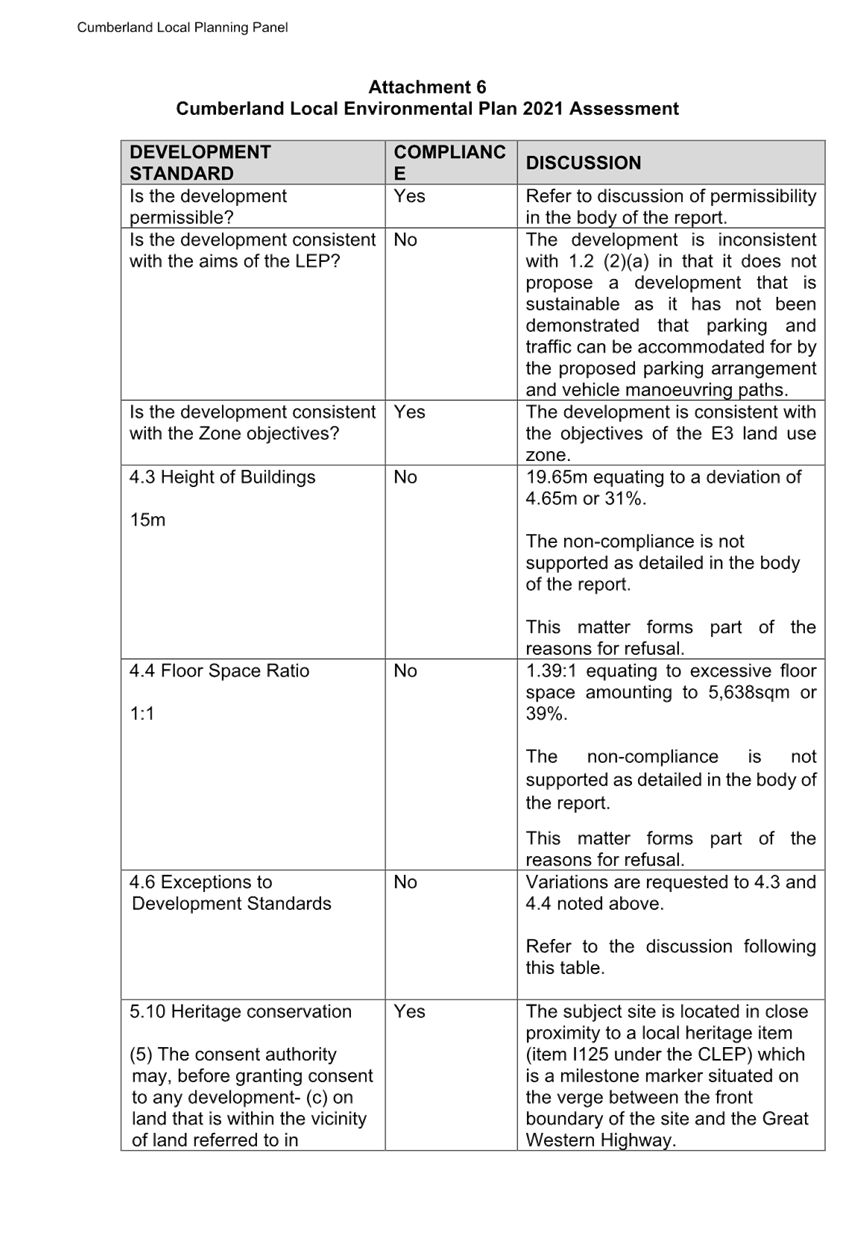
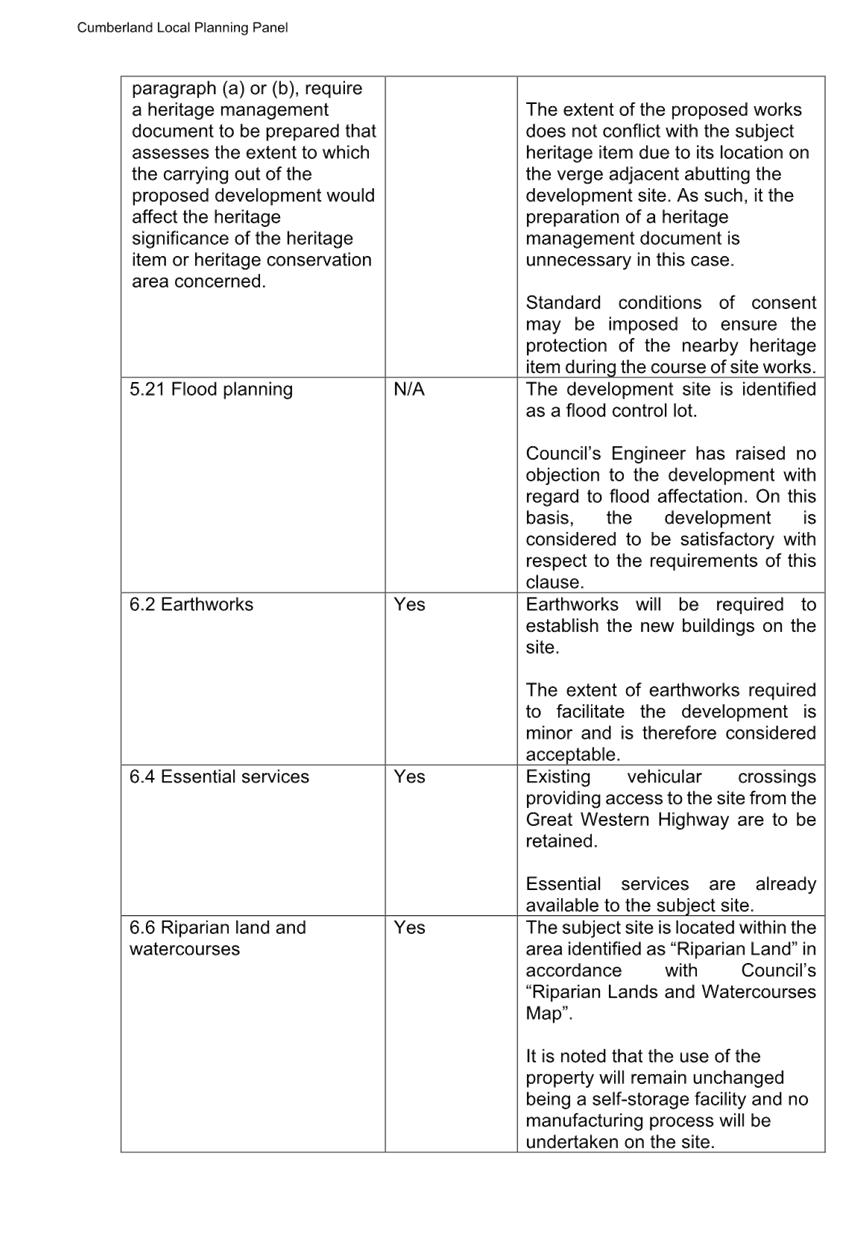
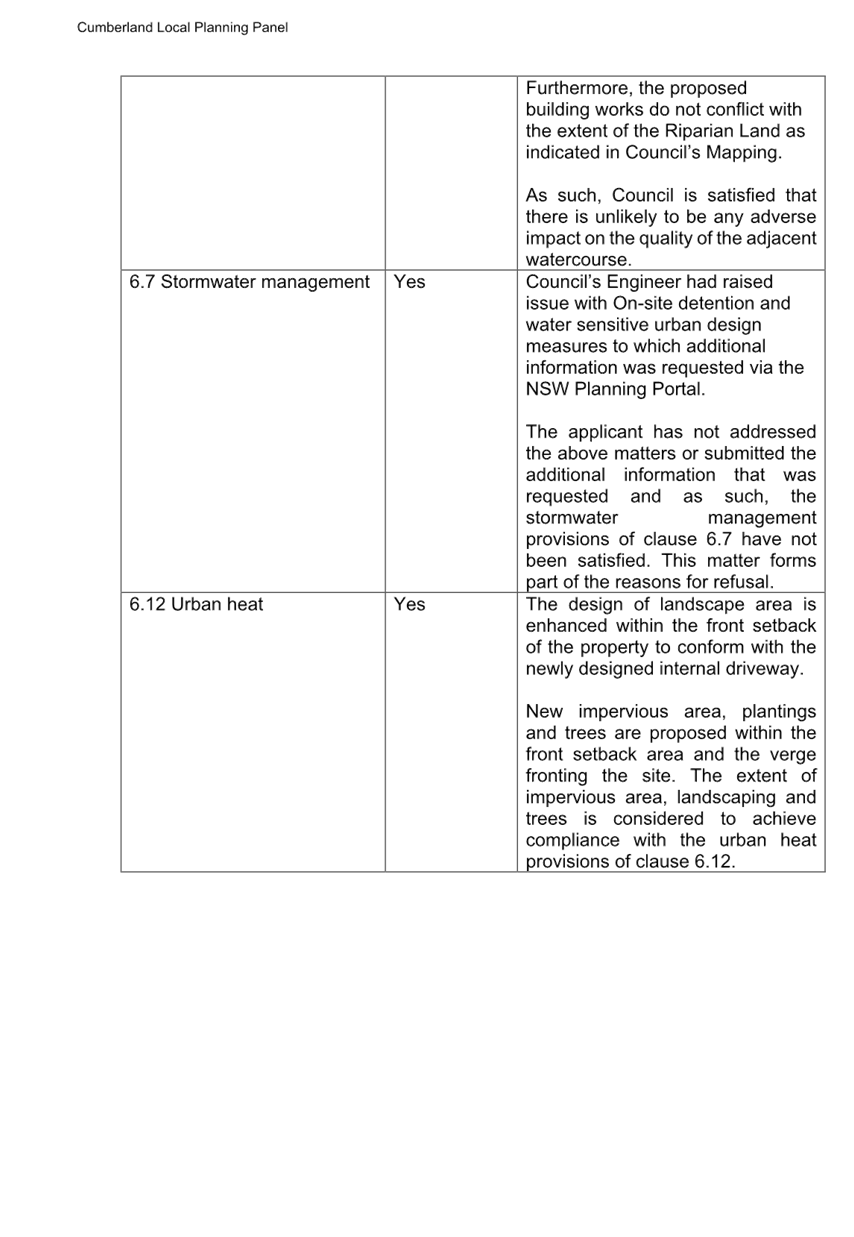
DOCUMENTS
ASSOCIATED WITH
REPORT ELPP037/24
Attachment 7
Cumberland DCP Assessment
Cumberland
Local Planning Panel Meeting
13 November 2024
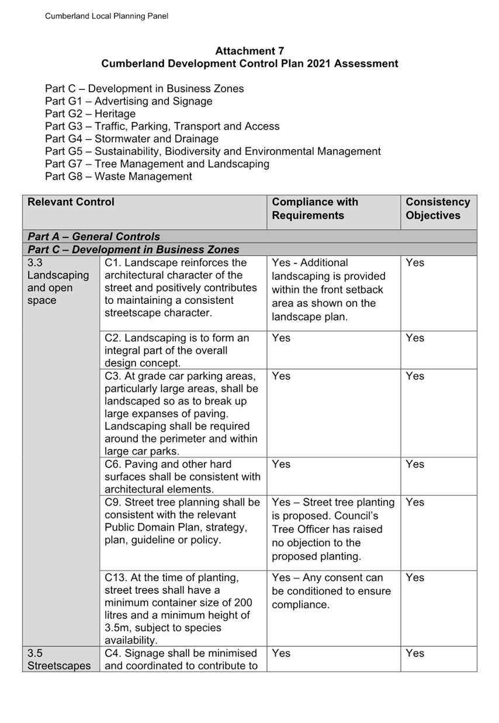
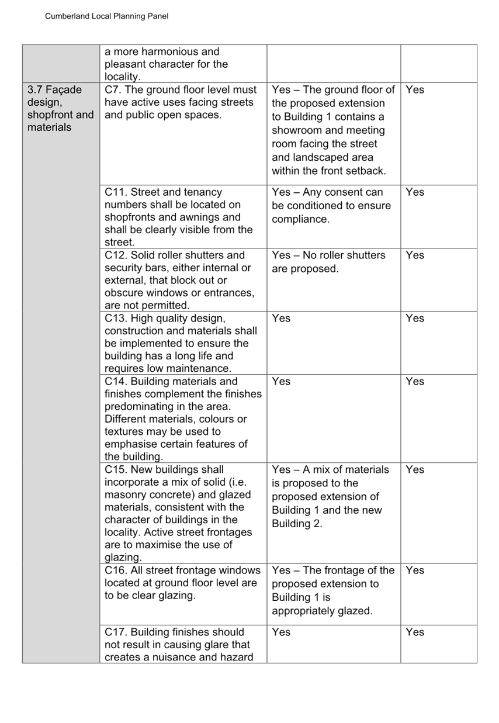
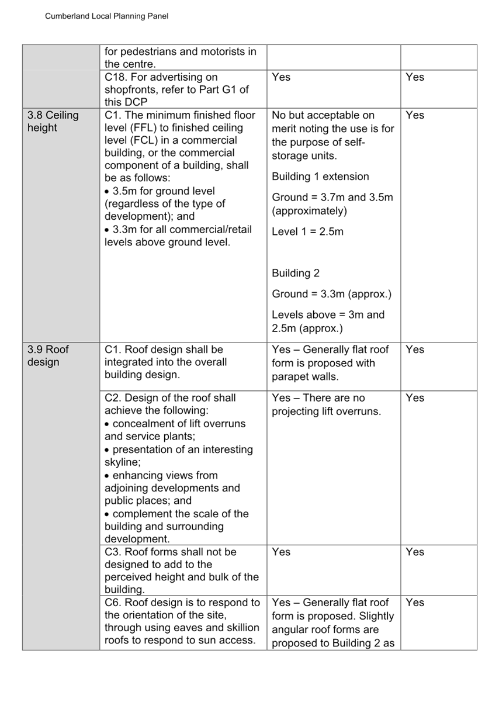
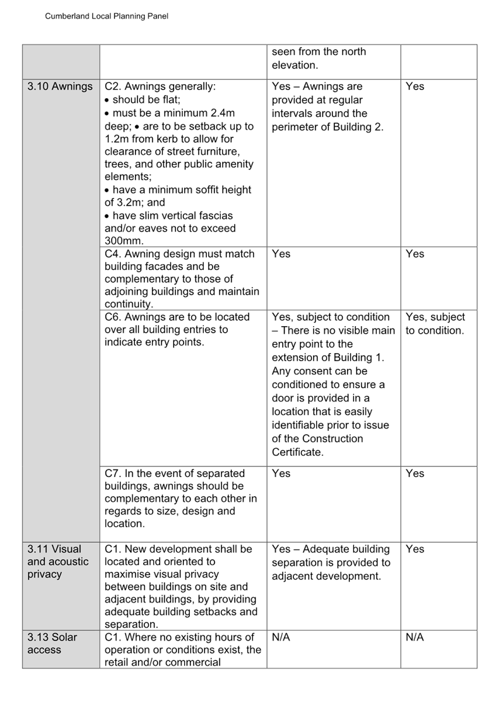
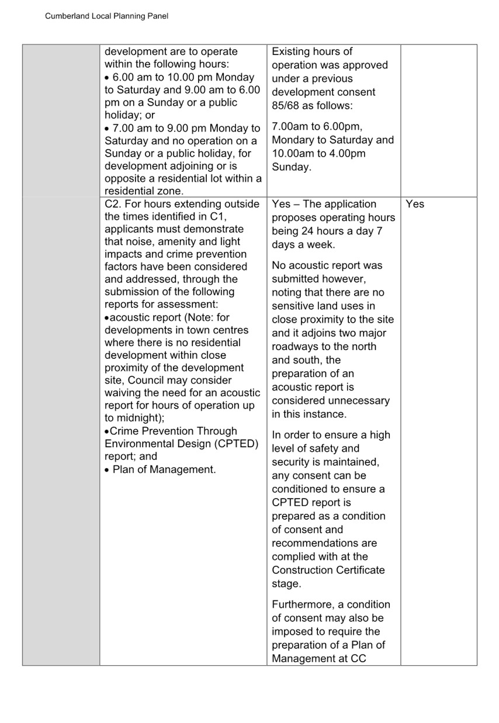
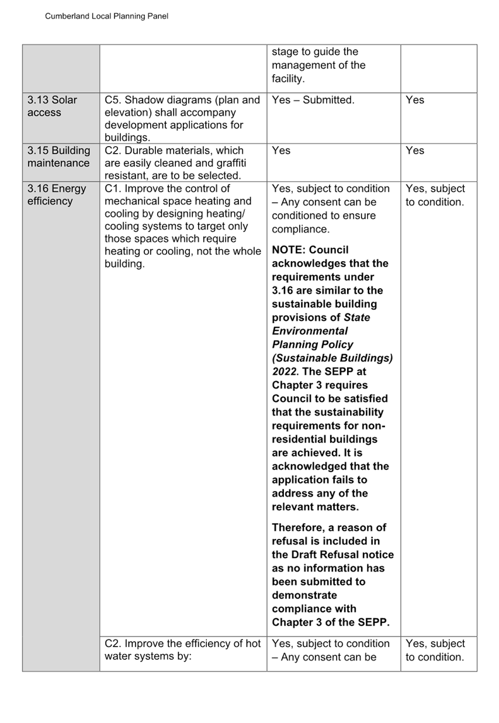
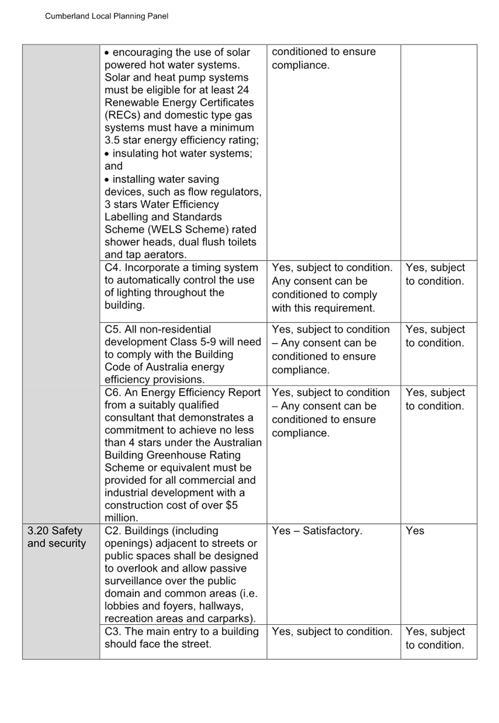
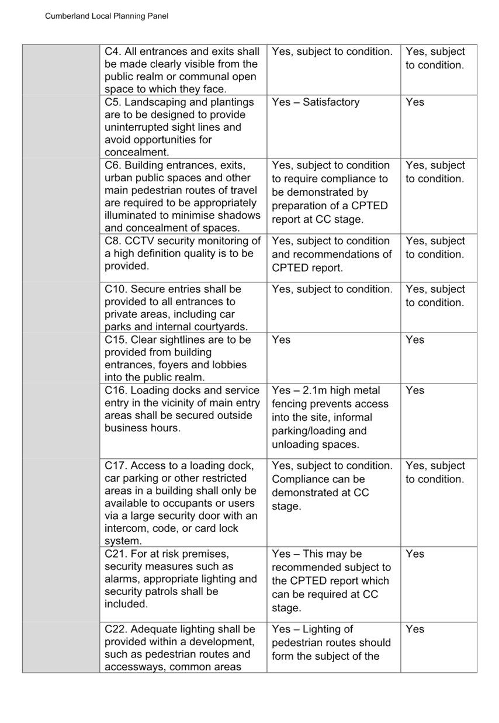
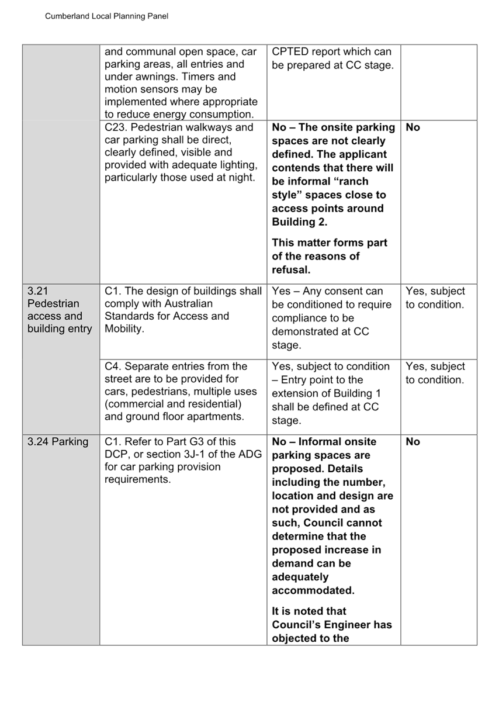
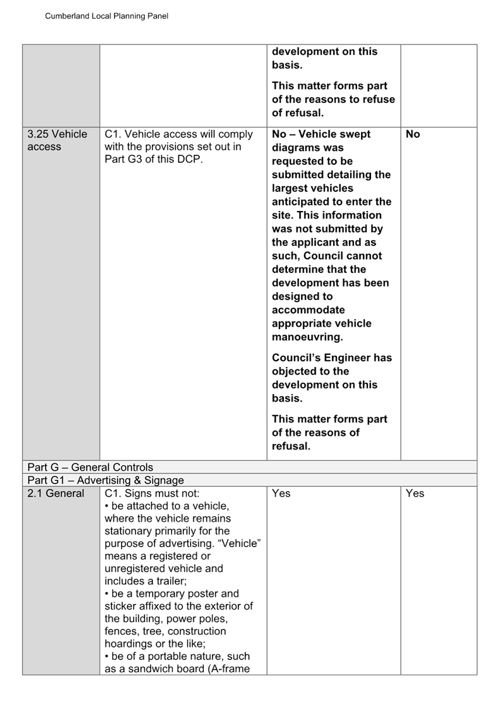
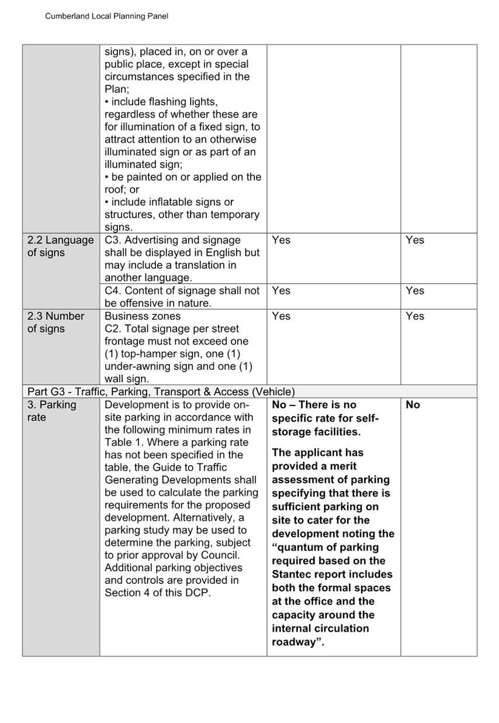
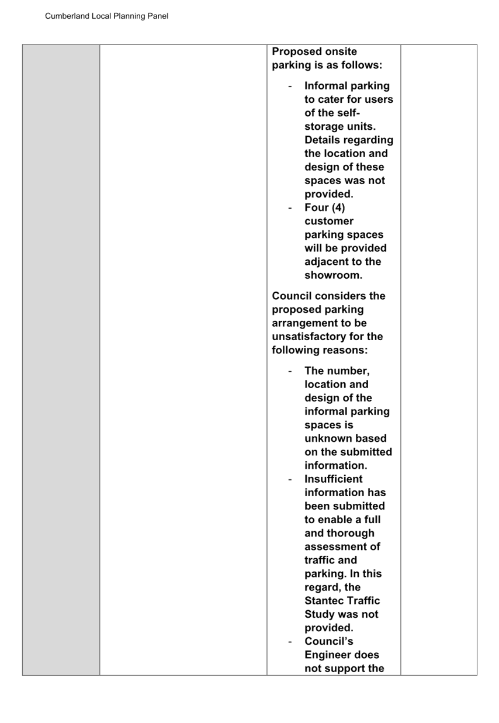
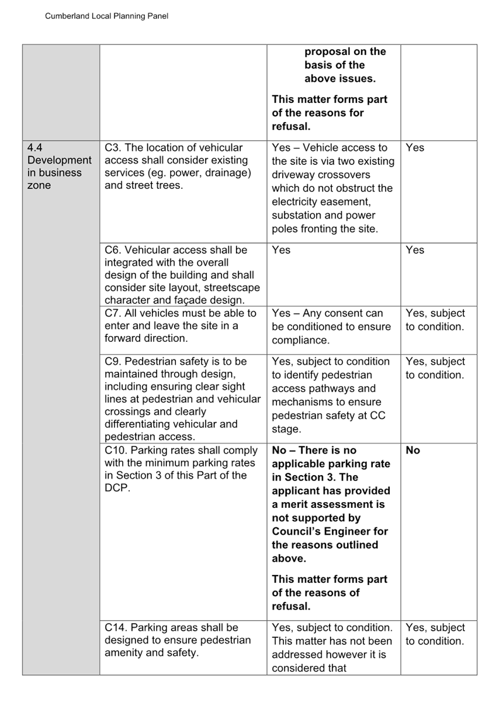
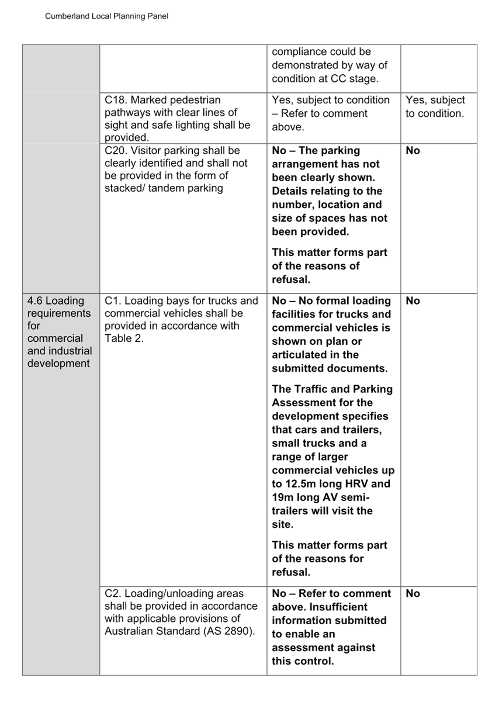
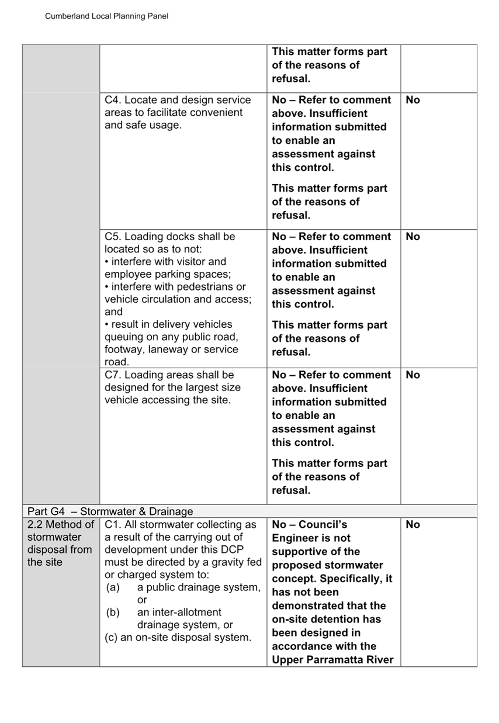
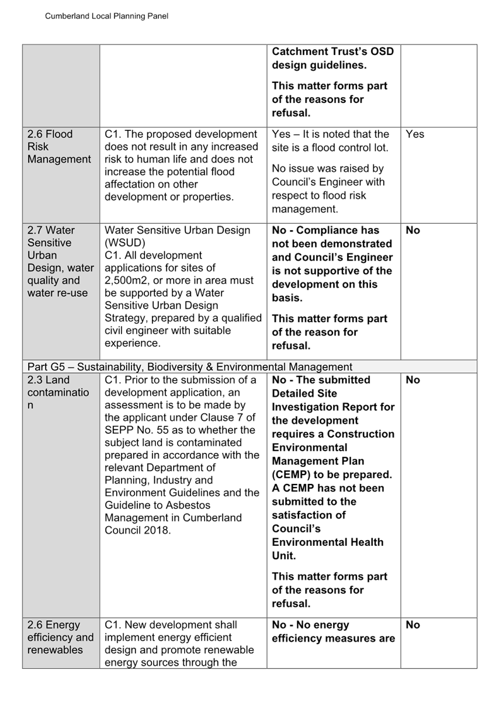
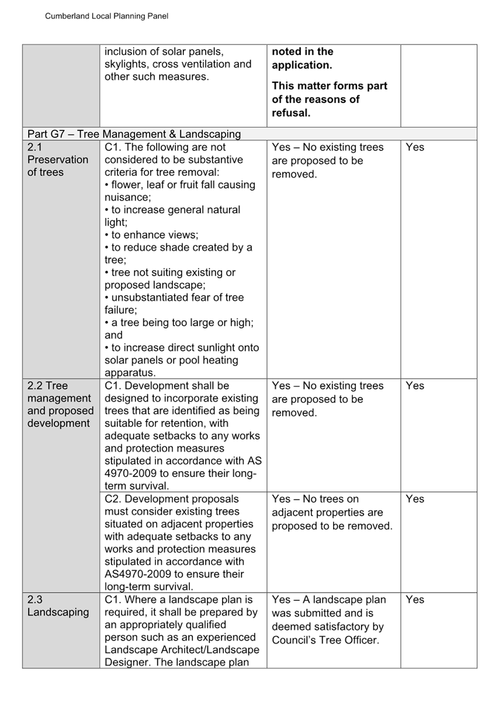
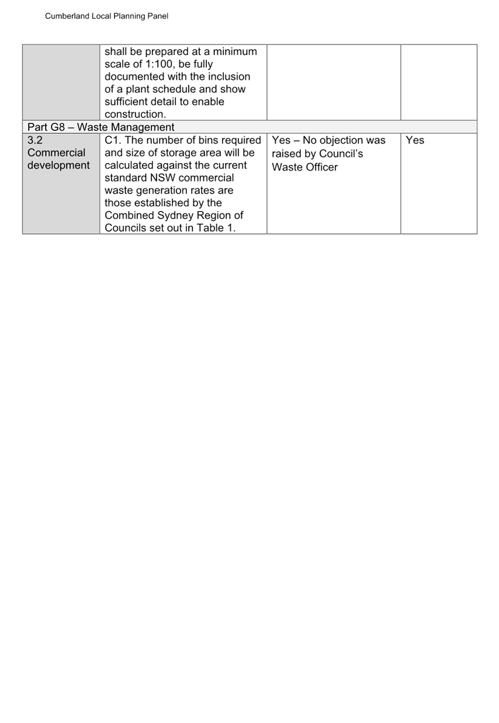
DOCUMENTS
ASSOCIATED WITH
REPORT ELPP037/24
Attachment 8
State Environmental Planning Policy (Industry and
Employment) 2021
Cumberland
Local Planning Panel Meeting
13 November 2024
