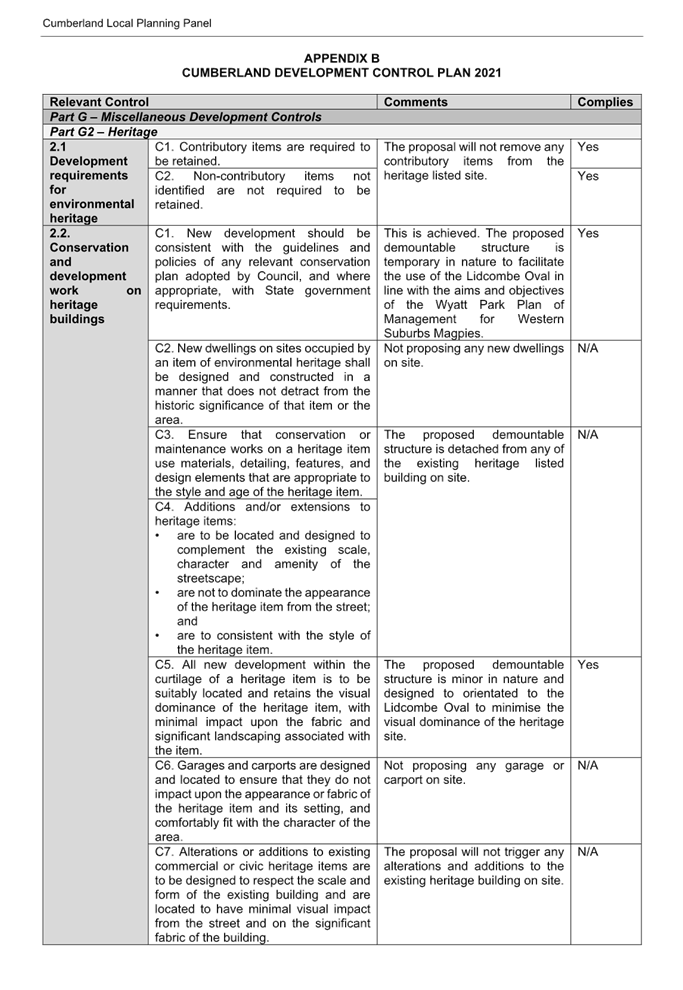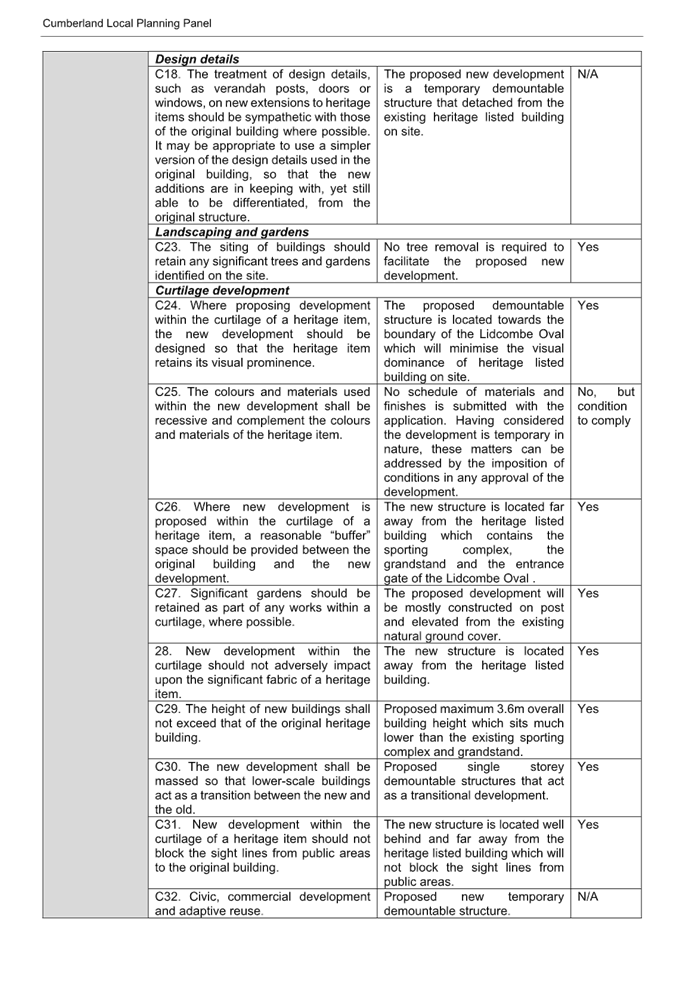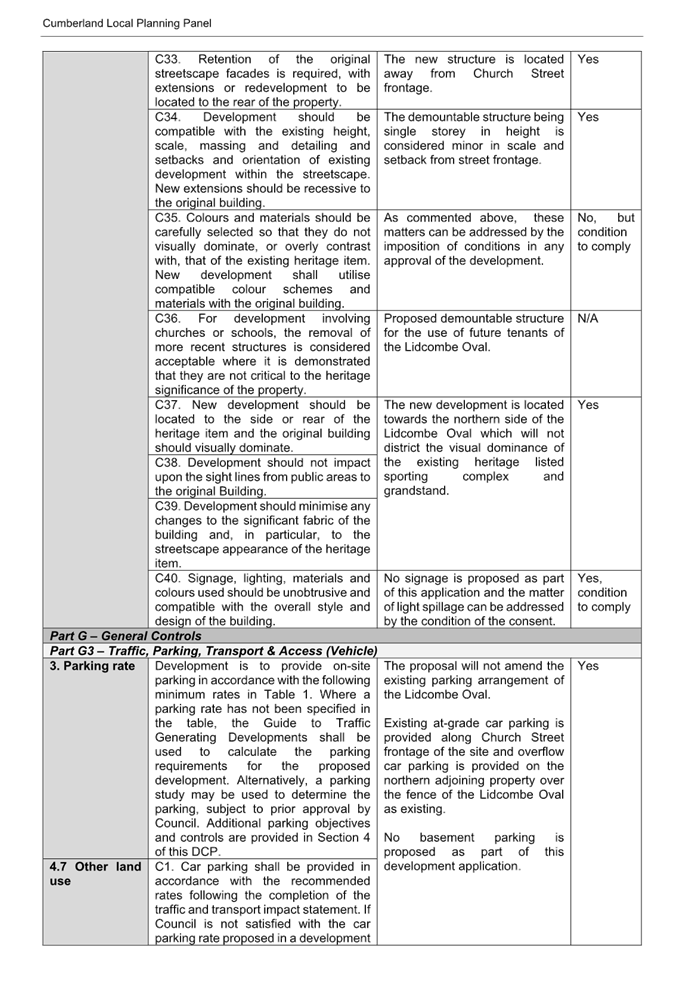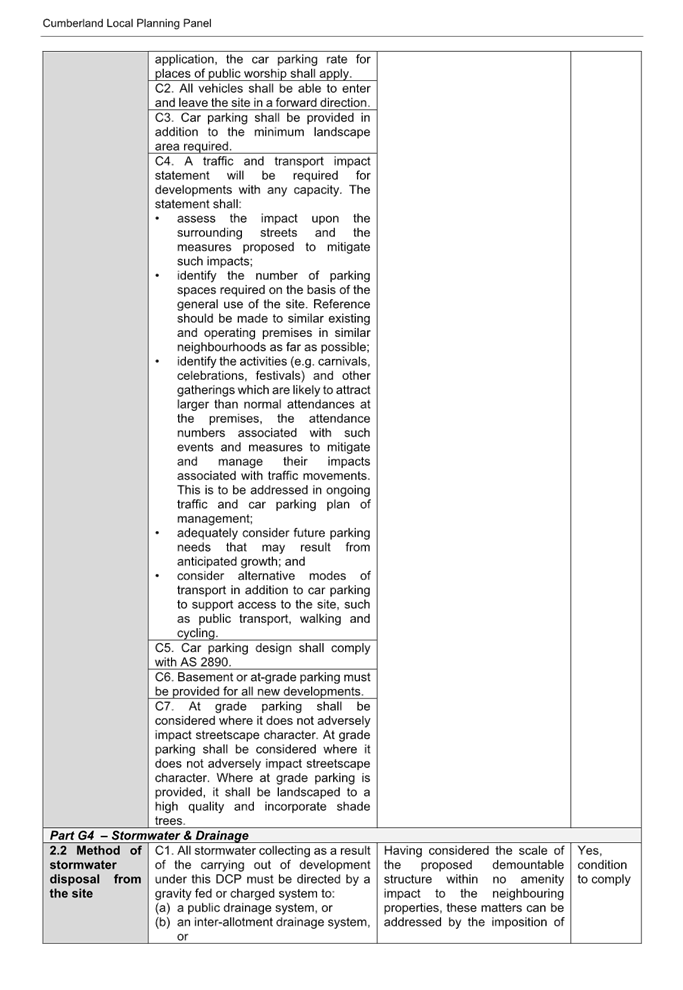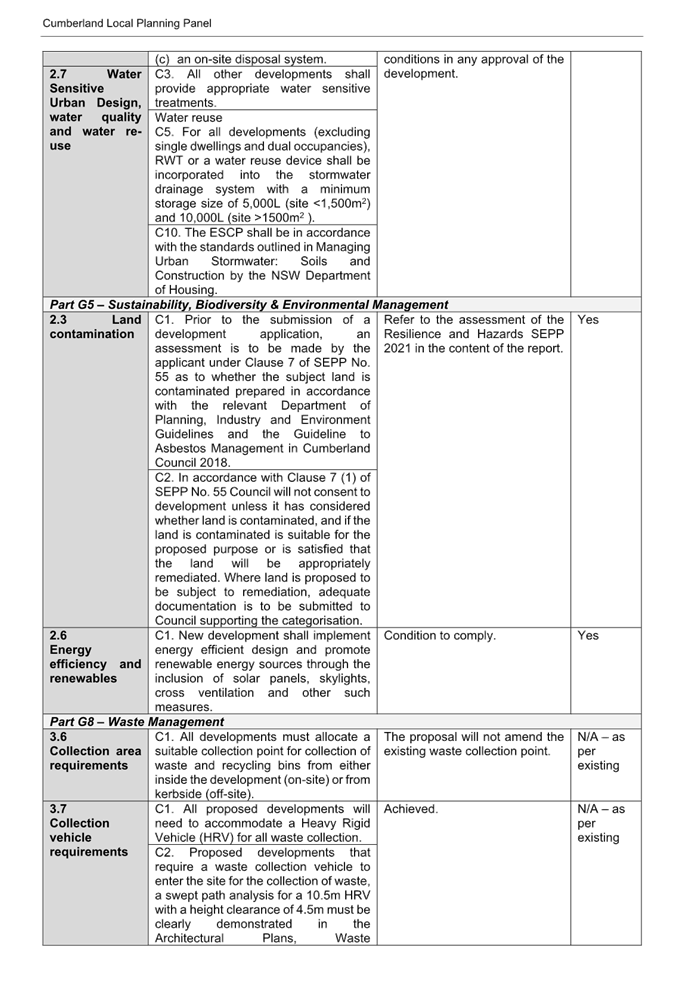Cumberland Local Planning Panel Meeting
9 October 2024
A meeting of the Cumberland Local
Planning Panel will
be held at 11.30am via Electronic Determination on Wednesday, 9 October 2024.
Business as below:
Yours faithfully
Peter J. Fitzgerald
General
Manager
ORDER OF BUSINESS
1. Receipt of Apologies
2. Declarations of Interest
3. Address by invited
speakers
4. Reports:
- Development
Applications
5. Closed Session Reports
Cumberland Local Planning Panel Meeting
9 October 2024
CONTENTS
Report No. Name of Report Page
No.
Development Applications
ELPP029/24 Development Application - 56 Mona Street, Auburn...................................... 5
ELPP030/24 Development Application - 77-85 Station Road, Auburn............................. 85
ELPP031/24 Development Application - 149 Auburn Road, Auburn.............................. 321
ELPP032/24 Development Application - Church Street, Lidcombe................................ 425
Cumberland Local Planning Panel Meeting
9 October 2024
Item No: ELPP029/24
Development
Application - 56 Mona Street, Auburn
Directorate: Environment
and Planning
Responsible
Officer: Executive
Manager City Planning and Development
|
Application
accepted
|
17 June 2024
|
|
Applicant
|
Ms L Lee
|
|
Owner
|
X Xiao
|
|
Application
No.
|
DA2024/0171
|
|
Description
of Land
|
56 Mona Street AUBURN
NSW 2144, Lot 15 DP 5458
|
|
Proposed
Development
|
Demolition of the existing
shed and the construction of a secondary dwelling
|
|
Site
Area
|
404.7m2
|
|
Zoning
|
R2 Low Density Residential
Zone
|
|
Disclosure
of political donations and gifts
|
Nil disclosure
|
|
Cost
of works
|
$110,700.00
|
|
Heritage
|
No – Not a Heritage Item
or in a Heritage Conservation Area
|
|
Principal
Development Standards
|
Minimum Lot Size (SEPP) Housing
2021
Permissible: 450m2
Proposed: 404.7m2
Height of Building
Permissible: 9m
Proposed: 2.7m
|
|
Issues
|
Variation to development
standard pertaining to minimum lot size under SEPP (Housing) 2021
|
1. Development
Application No. DA2024/0171 was accepted on 17 June 2024 for the Alterations
and additions to existing shed for use as a secondary dwelling. Due to
non-compliances with Cumberland Development Control Plan 2021 and the BCA, the
proposal could not be supported. The proposal was subsequently amended to
demolish the existing shed and construct a secondary dwelling.
2. The
application was publicly notified to occupants and owners of the adjoining
properties for a period of 14 days between 26 June 2024 and 10 July 2024. In
response, no submissions were received.
3. The
variations are as follows:
|
Control
|
Required
|
Provided
|
% variation
|
|
Lot size - State Environmental Planning Policy (Housing)
2021
|
450m2
|
404.7m2
|
10.06%
|
4. The
application is referred to the Panel as the proposal contravenes a development
standard by more than 10%.
5. The
application is recommended for Approval subject to the conditions as
recommended in the Council’s assessment report.
Subject Site and Surrounding
Area
The site forms Lot 15 in DP 5458
and is known as 56 Mona Street, Auburn NSW 2144. The site has an area of
404.7 square metres and a frontage to Mona Street of 10.06m. The site has a
fall of approximately 270mm from rear to front.
The existing developments
adjoining the site include single dwellings of varying ages to the north,
south, east and west.

Figure 1 –
Locality Plan of subject site

Figure 2 –
Aerial view of subject site

Figure 3 –
Street view of subject site (Source: google maps)

Figure 4 – view
of existing shed proposed to be demolished to make way for a secondary dwelling
Description of The Development
Council has received a development
application for the demolition of the existing shed and the construction of a
secondary dwelling, which consists of:
· 2 bedrooms
· 1 bathroom
· A laundry
· A living area
· A kitchen area
· A laundry
The DA originally proposed
alterations and additions to the existing shed and the conversion of the shed
into a secondary dwelling however, that form of development was not supported
due to the following issues:
1. Section
2.21, Control C12 of Part B1 of the Cumberland DCP states that secondary
dwellings are to have side and rear setbacks of 900mm. The proposed development
did not comply as a rear setback of 525mm and an eastern side setback of 735mm
were proposed.
2. Section
2.21, Control C5 of Part B1 of the Cumberland DCP states that conversions of
outbuildings into secondary dwellings can only be considered when the building
meets the standard requirements set by the Building Code of Australia (BCA).
The proposed development was unable to comply with the BCA requirements for the
reasons listed below.
a. The
structure does not comply with BCA, part 3.2, Footing and slab;
b. part
3.4, Framing;
c. part
3.5.3, Wall cladding; and
d. part
3.7.1, Fire Separation.
The proposal was subsequently
amended to instead propose demolition of the existing shed and construction of
a secondary dwelling.
Applicants Supporting
Statement
The applicant has provided a
Statement of Environmental Effects received by Council on 05 August 2024 in
support of the application.
Contact with relevant
parties
The assessing officer has
undertaken a site inspection of the subject site and surrounding properties and
has been in regular contact with the applicant throughout the assessment
process.
Internal Referrals
Building Surveying
The original proposal, comprising
of alterations and additions to the existing shed and the conversion into a
secondary dwelling, was referred to Council’s Building Surveyor for
comment as the original proposal entailed the change in building class of the
structure from Class 10 to Class 1a. The recommendation received indicated that
the proposal could not be supported due to the following reasons:
1. The
structure does not comply with BCA, part 3.2, footing and slab;
2. Part
3.4, Framing;
3. Part
3.5.3, Wall cladding; and
4. Part
3.7.1, Fire Separation.
The proposal was subsequently
amended to instead propose demolition of the existing shed and the construction
of a secondary dwelling. Therefore, another internal referral to the
Council’s Building Surveyor is no longer required as a conversion of the
existing structure is no longer proposed.
External Referrals
The application was not required
to be referred to any external government authorities for comment.
Planning Comments
The provisions of any
Environmental Planning Instruments (EP&A Act s4.15 (1)(a)(i))
State Environmental Planning
Policies
The proposed development is
affected by the following State Environmental Planning Policies:
|
State
Environmental Planning Policies (SEPPs)
|
Relevant
Clause(s)
|
Compliance
with Requirements
|
|
· State
Environmental Planning Policy (Biodiversity and Conservation) 2021.
|
Chapter 2 -Vegetation in non
Rural Areas.
|
No tree removal is proposed.
|
|
Chapter 6 -
Water Catchments.
Sydney Harbour Catchment.
|
The property is located within
the Sydney Harbour Catchment. No adverse impacts on the catchment are
anticipated given the minor nature of the development.
It is determined that given the
location, a detailed assessment is not required as there is no direct impact
upon the catchment and no direct impact upon watercourses. As such, the
development is acceptable under the provisions that came into effect on Monday
21 November 2022.
|
|
· State
Environmental Planning Policy (Resilience and Hazards) 2021.
|
Chapter 2 - Coastal
Management.
|
The subject site is not
identified as a coastal wetland or land identified as “proximity area
for coastal wetlands” or “coastal management area”.
|
·
Chapter 3. |
Potentially
hazardous or potentially offensive development is not proposed.
|
|
Chapter 4 - Remediation of
Land.
Part 4.6.
|
The
site has historically been utilised for residential purposes.
As
such, it is considered that the development application is satisfactory under
Part 4.6 of Chapter 4 of the State Policy.
|
|
· State
Environmental Planning Policy (Housing) 2021
Secondary Dwellings (Chp. 3 Pt.
1 Div. 1 & 2)
|
A secondary dwelling is
permitted on the R2 or R3 land-use zones only.
|
Yes – the site is within
a R2 Low Density Residential Purposes.
|
|
A secondary dwelling cannot be
subdivided from the subject lot.
|
Yes – no subdivision is
proposed.
|
|
Only one (1) primary dwelling
and only one (1) secondary dwelling is permitted on the subject land.
|
Yes – there will only be
one primary dwelling and one secondary dwelling on the subject land.
|
|
The maximum permissible floor
area for a secondary dwelling is sixty (60) square metres.
|
Yes - TOTAL SQM is 58.3m2.
|
|
Site area minimum of 450m².
|
No – the site area is
404.7m2. Refer to discussion below.
|
|
Same number of parking spaces
as before.
|
Yes – the parking
arrangements are not changing.
|
|
· State Environmental Planning
Policy (Sustainable Buildings) 2022
|
Chapter 2 Standards for
residential Development -BASIX
|
BASIX Certificate number 1740134S_02 has been submitted.
It is shown that the proposal will meet the required target for Water, Thermal
Comfort and Energy. The BASIX Certificate is determined as being acceptable
for approval.
|
(a) Statement
Environmental Planning Policy (Housing) 2021
The application has been submitted
under Part 1 Division 2 of the Housing SEPP. It should be noted that the
proposal complies with the key planning controls contained within the Housing
SEPP, with the exception of the minimum lot size as discussed below and is
considered acceptable from an environmental planning viewpoint.
Local Environmental Plans
Cumberland Local Environmental
Plan 2021
The provisions of the Cumberland
Local Environmental Plan 2021 are applicable to the development proposal. It is
noted that the development achieves compliance with the key statutory
requirements of the Cumberland Local Environmental Plan 2021 and the objectives
of the R2 Low Density Residential Zone.
(a) Permissibility:
The proposed development is
defined as a secondary dwelling and is permissible in the R2 Low Density
Residential Zone with consent as per State Environmental Planning Policy
(Housing) 2021.
The relevant matters to be
considered under the Cumberland Local Environmental Plan 2021 and the
applicable clauses for the proposed development are summarised below. A
comprehensive LEP assessment is contained in Appendix A.
Figure
4 – Cumberland LEP 2021 Compliance Table
|
DEVELOPMENT STANDARD
|
COMPLIANCE
|
DISCUSSION
|
|
4.3 Height of Buildings - 9m
|
Yes
|
The proposed height is 3.7m.
|
|
4.6 Exceptions to Development Standards
|
Yes
|
Refer to detailed assessment above/below.
|
(b) Clause
4.6 – Variation to Lot Size
Clause 4.6 aims to achieve better
design outcomes for and from development by allowing an appropriate degree of
flexibility to development standards if particular circumstances are satisfied.
The application seeks to vary the
development standard for the minimum lot size under section 53(2)(a) of State
Environmental Planning Policy (Housing) 2021.
Consent may only be granted upon
the consent authority being satisfied that the applicant has demonstrated, in a
document submitted with the application, that (a) compliance with the
development standard is unreasonable or unnecessary in the circumstances, and
(b) there are sufficient environmental planning grounds to justify the
contravention of the development standard.
The decision of Wehbe v Pittwater
Council (2007) 156 LGERA 446; [2007] NSWLEC 827, affirmed in Initial Action Pty
Ltd v Woollahra Municipal Council [2018] NSWLEC 118 set out five common and
non-exhaustive ways in which an applicant might demonstrate that compliance
with a development standard is unreasonable or unnecessary. They were that:
(i) the
objectives of the development standard are achieved notwithstanding
non-compliance with the standard.
(ii) the
underlying objective or purpose is not relevant to the development with the
consequence that compliance is unnecessary.
(iii) the
underlying objective or purpose would be defeated or thwarted if compliance was
required with the consequence that compliance is unreasonable.
(iv) the
development standard has been virtually abandoned or destroyed by the
Council’s decisions in granting development consents that depart from the
standard and hence compliance with the standard is unnecessary and
unreasonable.
(v) the
zoning of the particular land on which the development is proposed to be
carried out was unreasonable or inappropriate so that the development standard,
which was appropriate for that zoning, was also unreasonable or unnecessary as
it applied to that land and that compliance with the standard in the
circumstances of the case would also be unreasonable or unnecessary.
Applicant’s
Justification:
The applicant states that the
objectives of the development standard are achieved, and thus within the public
interest, as the proposed development is to be carried out in a R2 Low Density
Residential Zone and is permissible with consent. Additionally, the proposed
development contributes to the needs of the community in terms of housing as it
will meet the needs of more vulnerable members of the community as the
population of the Cumberland locality includes very low to moderate income
households, seniors and people with a disability.
Whilst it is noted that the
shortfall to the minimum lot size requirement is 45.3m2, the other requirements
have been met. Therefore, a reasonable level of amenity is provided to the
residents of the proposed development. The location of this lot is in close
proximity to public transport, community facilitates and services hence, the
proposed secondary dwelling contributes to the promotion of the planning and
delivery of housing in locations where it will make good use of existing and
planned infrastructure and services. The proposed development does not result
in adverse impacts to the environment. The proposed secondary dwelling also
contributes to supporting short-term rental accommodation as a home-sharing
activity and contributor to local economies while managing the social and
environmental impacts from this use, which are minimal.
Planner’s Analysis:
Notwithstanding the non-compliance
with Clause 53 (2)(a) of State Environmental Planning Policy (Housing) 2021,
the objectives of the development standard are achieved as it contributes to
the diverse range of housing within the locality, provides an affordable type
of accommodation, does not result in adverse amenity or environmental impacts
towards the surrounding area, and is in close proximity to community
facilitates and public transport. The proposed secondary dwelling also enhances
the local area and does not result in adverse bulk and scale impacts towards
adjoining properties as it complies with the site coverage, deep soil zone and
POS requirements within the Cumberland DCP. Despite the 45.3m2 shortfall to the
development standard for the minimum lot size, all other requirements are met.
Additionally, similar developments are approved in the locality including a
secondary dwelling approved on the adjacent property to the east, which has a
similar lot size to the subject property. Therefore, the objectives of the
development standard are achieved despite the non-compliance.
In respect of there being
sufficient environmental planning grounds to justify the contravention of the
development standard, Initial Action found that although the phrase
‘environmental planning’ is not defined, it would refer to grounds
that relate to the subject matter, scope and purpose of the Environmental
Planning and Assessment Act 1979, including the objects in s.1.3. To be
sufficient, the environmental planning grounds advanced in the written request
must justify the contravention of the development standard, not simply promote
the benefits of carrying out the development as a whole Four2Five Pty Ltd v
Ashfield Council [2015] NSWCA 248.
Applicant’s
Justification:
The lot size of 404.7m2 still
complies with Council's Cumberland Development Control Plan 2021 of minimum
380m2 as the subject application is a Development Application not a Complying
Development Certificate application.
Planner’s Analysis:
If there is any conflict between a
development standard within a State Environmental Planning Policy (Housing)
2021 and the LEP or DCP, the SEPP overrides the LEP/DCP Control. Nonetheless,
there are sufficient environmental planning grounds to justify contravening the
development standard as the proposed development complies in full with the
Cumberland Local Environmental Plan 2021, the Cumberland Development Control
Plan 2021 and all other requirements of State Environmental Planning Policy
(Housing) 2021. Additionally, the proposal is consistent with an existing
development to the east, which consists of a secondary dwelling to the rear and
has a similar lot size to the subject property. The proposed development does
not result in adverse amenity or bulk and scale impacts to the surrounding
area. Therefore, there are sufficient environmental planning grounds to justify
contravening the development standard.
Conclusion
As the applicant’s
justification has satisfied the test under clause 4.6, the application is
capable of being approved, subject to a satisfactory merit assessment.
The provisions of any proposed
instrument that is or has been the subject (EP&A Act s4.15 (1)(a)(ii))
No proposed planning instruments
applicable.
The provisions of any
Development Control Plans (EP&A Act s4.15 (1)(a)(iii))
The Cumberland Development Control
Plan 2021 is relevant to the development proposal.
The proposed development complies
with the provisions of Council’s Cumberland Development Control Plan 2021
and is considered acceptable from an environmental planning view point.
The provisions of any planning
agreement that has been entered into under section 7.4, or any draft planning
agreement that a developer has offered to enter into under section 7.4
(EP&A Act s4.15(1)(a)(iiia))
There is no draft planning
agreement associated with the subject Development Application.
The provisions of the
Regulations (EP&A Act s4.15 (1)(a)(iv))
The proposed development raises no
concerns as to the relevant matters arising from the Environmental Planning and
Assessment Regulation 2021 (EP&A Reg).
The Likely Environmental,
Social or Economic Impacts (EP&A Act s4.15 (1)(b))
It is considered that the proposed
development will have no significant adverse environmental, social or economic
impacts in the locality.
The suitability of the site for
the development (EP&A Act s4.15 (1)(c))
The
subject site and locality is not known to be affected by any natural hazards or
other site constraints likely to have a significant adverse impact on the
proposed development. Accordingly, it is considered that the development is
suitable in the context of the site and surrounding locality.
Submissions
made in accordance with the Act or Regulation (EP&A Act s4.15 (1)(d))
|
Advertised (Website)
|
Mail
|
Sign
|
Not Required
|
In accordance with Council’s
Notification requirements contained within the Cumberland Development Control
Plan 2021, the proposal was publicly notified for a period of 14 days between
26 June 2024 and10 July 2024. No submissions were received in respect of the
proposed development.
The public interest (EP&A
Act s4.15(1)(e))
In view of the foregoing analysis,
it is considered that the development, if carried out subject to the conditions
set out in the recommendation below, will have no significant adverse impacts
on the public interest.
CUMBERLAND LOCAL INFRASTRUCTURE
CONTRIBUTIONS PLAN 2020
The development would require the
payment of contributions in accordance with Cumberland Local Infrastructure
Contributions Plan 2020.
In accordance with the
Contribution Plan a contribution is payable, pursuant to Section 7.11 of the
EP&A Act, calculated on the cost of works. A total contribution of $10,776
would be payable prior to the issue of a Construction Certificate.
HOUSING AND PRODUCTIVITY
CONTRIBUTION (HPC)
In accordance with Schedule 2 of
the Order, the proposed development is exempt from the HPC, as it is for a
secondary dwelling.
DISCLOSURE OF POLITICAL
DONATIONS AND GIFTS
The applicant and notification
process did not result in any disclosure of Political Donations and Gifts.
The proposed development is
appropriately located within the R2 Low Density Residential Zone under the
relevant provisions of the Cumberland LEP, however variations in relation to
the minimum lot size under Clause 53(2)(a) of State Environmental Planning
Policy (Housing) 2021 is sought.
Having regard to the assessment of
the proposal from a merit perspective, Council may be satisfied that the
development has been responsibly designed and provides for acceptable levels of
amenity for future residents. It is considered that the proposal successfully
minimises adverse impacts on the amenity of neighbouring properties. Hence the
development, irrespective of the departure noted above, is consistent with the
intentions of Council’s planning controls and represents a form of
development contemplated by the relevant statutory and non-statutory controls
applying to the land.
For these reasons, it is
considered that the proposal is satisfactory having regard to the matters of
consideration under Section 4.15 of the Environmental Planning and Assessment
Act 1979, and the development may be approved subject to conditions.
There are no consultation
processes for Council associated with this report.
There are no financial
implications for Council associated with this report.
There are no policy implications
for Council associated with this report.
Communication /
Publications:
The final outcome of this matter
will be notified. The objectors will also be notified in writing of the
outcome.
1. That
the Clause 4.6 variation request to vary the minimum lot size development
standard, pursuant to the Cumberland LEP 2021, be supported.
2. That
Development Application No. DA2024/0171 for the demolition of the existing shed
and the construction of a secondary dwelling on land at 56 Mona Street AUBURN
NSW 2144 be Approved subject to conditions listed in the attached
schedule.
1. Draft
Notice of Determination
2. Architectural
Plans
3. Cumberland
LEP Assessment
4. Cumberland
DCP Assessment
5. BASIX
Certificate
6. Clause
4.6 Variation Request
DOCUMENTS
ASSOCIATED WITH
REPORT ELPP029/24
Attachment 1
Draft Notice of Determination
Cumberland
Local Planning Panel Meeting
9 October 2024



















DOCUMENTS
ASSOCIATED WITH
REPORT ELPP029/24
Attachment 2
Architectural Plans
Cumberland
Local Planning Panel Meeting
9 October 2024












DOCUMENTS
ASSOCIATED WITH
REPORT ELPP029/24
Attachment 3
Cumberland LEP Assessment
Cumberland
Local Planning Panel Meeting
9 October 2024


DOCUMENTS
ASSOCIATED WITH
REPORT ELPP029/24
Attachment 4
Cumberland DCP Assessment
Cumberland
Local Planning Panel Meeting
9 October 2024




DOCUMENTS
ASSOCIATED WITH
REPORT ELPP029/24
Attachment 5
BASIX Certificate
Cumberland
Local Planning Panel Meeting
9 October 2024











DOCUMENTS
ASSOCIATED WITH
REPORT ELPP029/24
Attachment 6
Clause 4.6 Variation Request
Cumberland
Local Planning Panel Meeting
9 October 2024




Cumberland Local Planning Panel Meeting
9 October 2024
Item No: ELPP030/24
Development
Application - 77-85 Station Road, Auburn
Directorate: Environment
and Planning
Responsible
Officer: Executive
Manager City Planning and Development
|
Application
accepted
|
26 March 2024
|
|
Applicant
|
Mr Ross Howieson
|
|
Owner
|
Med Apartments Pty Limited
|
|
Application
No.
|
DA2024/0137
|
|
Description
of Land
|
77 - 85 Station Road
AUBURN NSW 2144,
Lot 28 Sec 3 DP 995,
Lot 1 DP 399941,
Lot 2 DP 399941,
Lot 1 DP 502468,
Lot 2 DP 502468.
|
|
Proposed
Development
|
Alterations and additions to
the approved residential flat building pursuant to State Environmental
Planning Policy (Housing) 2021 including the addition of two storeys
comprising of 16 units and the incorporation of 12 affordable housing
apartments across lower ground to level 4, common open space addition,
changes to basement car parking, unit mix, layout and configuration
|
|
Site
Area
|
2,787m2
(combined)
|
|
Zoning
|
R4 – High Density
Residential
|
|
Disclosure
of political donations and gifts
|
Nil disclosure
|
|
Cost
of works
|
$4,297,459
This is cost of works in
exclusively for the additional units proposed and other minor amendments made
to the application
|
|
Heritage
|
No
|
|
Principal
Development Standards
|
1 - Height of buildings
•
Permissible: 18 metres
(CLEP 2021).
•
Proposed: 23.665
metres.
Development is seeking to
obtain 30% bonus to building height, pursuant to Chapter 2 Clause 16 of SEPP
(Housing) 2021, resulting in a permissible height of 23.4m.
Building height exceeds
maximum permitted and therefore a Clause 4.6 variation request has been
submitted.
2 - Floor space ratio
•
Permissible: 1.7:1
(CLEP 2021).
•
Proposed: 2.21:1.
Development is seeking to
obtain 30% bonus to floor space ratio, pursuant to Chapter 2 Clause 16 of
SEPP (Housing) 2021, resulting in a permissible floor space of 2.21:1 and
compliance is achieved.
|
|
Issues
|
Building Height.
Submission.
|
1. Development
Application No. DA2024/0137 was accepted on 26 March 2024 for the Alterations
and additions to the approved residential flat building pursuant to State
Environmental Planning Policy (Housing) 2021 including the addition of two
storeys comprising of 16 units and the incorporation of 12 affordable housing
apartments across lower ground to level 4, common open space addition, changes
to basement car parking, unit mix, layout and configuration.
2. The
application was publicly notified to occupants and owners of the adjoining
properties for a period of 14 days between 25 April 2024 and 9 May 2024. In
response, one submission was received.
Figure
1 - The variations are as follows:
|
Control
|
Required
|
Provided
|
% variation
|
|
Height
|
23.4m
30% bonus permitted by Clause 16 of SEPP (Housing) 2021
|
23.665m
|
0.26m or 1.1%
|
|
Solar access
|
A maximum of 15% of apartments in a building receive no
direct sunlight between 9 am and 3 pm at mid-winter.
|
15 / 68 units receive no direct sunlight between 9 am and
3 pm at mid-winter.
|
22%
|
|
Common circulation
|
The maximum number of apartments
off a circulation core on a single level is eight.
|
Maximum of 10 units off a circulation
core on a single level.
|
25%
|
3. The
application is referred to the Cumberland Local Planning Panel as the proposal
incorporates a development in which State Environmental Planning Policy
(Housing) 2021 Chapter 4 applies being an apartment building complex which is
more than four storeys in height.
4. The
application is recommended approval subject to the conditions as recommended in
the Council’s assessment report.
Subject Site and Surrounding
Area
The site comprises of 5 allotments
of land known as:
·
Lot 28 Sec 3 DP 995;
·
Lot 1 DP 399941;
·
Lot 2 DP 399941;
·
Lot 1 DP 502468; and
·
Lot 2 DP 502468.
The site has a street address of
77 – 85 Station Road Auburn. The site has an area of 2,787m2 and a
combined frontage of 45.72m to Station Road. The site has a depth of 60.96m and
is an east west oriented allotment.
The site is zoned R4 High Density
Residential and is predominantly surrounded by older style residential flat
buildings. The sites are currently occupied by one single storey dwelling and
two single storey dual occupancy on either side of the dwelling. The site has
an approximate fall of 2.67m from the front (19.17) to the rear (16.50).
There is a two storey walk-up
residential flat building to the south and north of the subject site.

Figure 2 –
Locality Plan of subject site

Figure 3 –
Aerial view of subject site

Figure 4 –
Street view of subject site
Description of The
Development
The application seeks approval for
an amending development application to introduce two new levels, the addition
of 12 affordable housing apartments across levels lower ground to level 4 and
associated alterations and additions to an approved development consent for a
residential flat building development (DA-544/2017/B).
It is noted that this consent was
due to expire on the 10 April 2024. However, due to the Covid-19 pandemic, an
additional 2 year extension was granting,
making
DA-544/2017/B still active and due to expire on the 10 April 2026.
The introduction of the two
additional two levels of apartments results in modifications to various aspects
of the development approved under Development
Consent
DA-544/2017/B. The changes include the total number of apartments, the
introduction of 12 affordable housing apartments spread across levels lower
ground to level 4, the residential apartment mix, changes to the design of the
basement levels, the provision of communal space and various other internal and
external design changes to the building and the site.
A detailed account of each level
is provided below.
Basement B2:
· 34 carparking
spaces provided for residents (inclusive of 7 accessible car parking
spaces).
· 2 lifts and 2 fire
safety stairs provided for.
· Storage cages for
each residential apartment.
· Service cupboards.
· Ramp driveway
access.
Basement B1:
· 38 carparking
spaces provided for residents (inclusive of 4 accessible car parking
spaces).
· 2 lifts and 2 fire
safety stairs provided for.
· Storage cages for
each residential apartment.
· Service cupboards.
· Ramp driveway
access.
Lower Ground floor:
· 14 visitor car
parking spaces (inclusive of 1 accessible car parking space.
· 17 bicycle parking
spaces and 3 motorbike parking spaces.
· Accessible
toilet.
· 2 lifts and fire
safety stairs.
· 5 residential
apartments, inclusive of 4 x 2 bedrooms and 1 x 1 bed room (2 apartments
proposed to be dedicated as affordable housing units).
Ground Floor:
· Communal open
space and bin room area.
· 2 lifts and fire
safety stairs.
· 9 residential
apartments, inclusive of 6 x 2 bedrooms, 2 x 1 bedrooms and 1 x studio (3
apartments proposed to be dedicated as affordable housing units).
Level 1:
· 2 lifts and fire
safety stairs.
· Services
cupboards, lobby, and waste chute.
· 10 residential
apartments, inclusive of 7 x 2 bedrooms, 2 x 1 bedrooms and 1 x studio (2
apartments proposed to be dedicated as affordable housing units).
Level 2:
· 2 lifts and fire
safety stairs.
· Services
cupboards, lobby, and waste chute.
· 10 residential
apartments, inclusive of 8 x 2 bedrooms, 1 x 1 bedrooms and 1 x studio (2
apartments proposed to be dedicated as affordable housing units).
Level 3:
· 2 lifts and fire
safety stairs.
· Services
cupboards, lobby, and waste chute.
· 9 residential
apartments, inclusive of 8 x 2 bedrooms, 2 and 1 x 3 bedroom (2 apartments
proposed to be dedicated as affordable housing units).
Level 4:
· 2 lifts and fire
safety stairs.
· Services
cupboards, lobby, and waste chute.
· 9 residential
apartments, inclusive of 8 x 2 bedrooms, and 1 x 3 bedroom (1 apartment is
proposed to be dedicated as affordable housing units).
Level 5:
· 2 lifts and fire
safety stairs.
· Services
cupboards, lobby, and waste chute.
· 9 residential
apartments, inclusive of 8 x 2 bedrooms, and 1 x 3 bedroom.
Level 6:
· 2 lifts and fire
safety stairs.
· Services
cupboards, lobby, and waste chute.
· 7 residential
apartments, inclusive of 7 x 2 bedrooms.
The following table (figure 5)
provides an overview comparison of approved development and proposed subject
development:
|
|
Approved DA-544/2017/B
|
Subject Development
|
|
Storeys
|
5 – 6 storeys
|
7 – 8 storeys
|
|
Maximum Building Height
|
18m
RL 36.4 AHD.
|
23.665m
RL 42.2 AHD.
|
|
Apartment Mix
|
A total of 54 units:
· 6 x studio apartment
· 7 x 1 bedroom units
· 39 x 2 bedroom units
· 2 x 3 bedroom units
|
A total of 68 units:
· 3 x studio apartment
· 6 x 1 bedroom units
· 56 x 2 bedroom units
· 3 x 3 bedroom units
|
|
Affordable Apartments
|
0
|
12
|
|
Car Parking Spaces
|
75 car spaces comprising:
Residential spaces = 64.
Visitor spaces = 11.
|
86 car spaces comprising:
Residential spaces = 72.
Visitor spaces = 14.
|
|
Apartments per level
|
Lower ground – 7
Ground level – 9
Level 1 – 10
Level 2 – 10
Level 3 – 9
Level 4 – 9
|
Lower ground – 5
Ground level – 9
Level 1 – 10
Level 2 – 10
Level 3 – 9
Level 4 – 9
Level 5 – 9
Level 6 – 7
It is noted that 2 apartments off the lower ground
floor have been deleted and the level has been reconfigured.
|
|
Communal Open Space
|
Approved north, east and south of the lower ground floor
and south on the ground floor.
|
Proposing communal open space:
- North, east and south of the
lower ground floor.
- South on the ground floor.
- East on level 6.
|
History
On 10 April 2019, pursuant to DA-544/2017/B,
Council’s Local Planning Panel approved a Section 8.3 Review application
that sought approval to demolish all existing structures and construction of
5-6 storey residential flat building containing 54 apartments over 2-3 levels
of basement car parking containing 76 car spaces.
Applicants Supporting
Statement
The applicant has provided a
Statement of Environmental Effects prepared by Caladines Town Planning Pty Ltd
dated 21 March 2024 and was received by Council on 26 March 2024 in support of
the application.
Contact With Relevant
Parties
The assessing officer has
undertaken a site inspection of the subject site and surrounding properties and
has been in regular contact with the applicant throughout the assessment
process.
Internal
Referrals
Development Engineering
The development application was
referred to Council’s Development Engineer for comment who has advised
that the development proposal is satisfactory and therefore can be supported
subject to recommended conditions of consent.
Environment and Health
The development application was
referred to Council’s Environment and Health Officer for comment who has
advised that the development proposal is satisfactory and therefore can be
supported subject to recommended conditions of consent.
Tree Management
The development application was
referred to Council’s Tree Management Officer for comment who has advised
that the development proposal is and therefore can be supported subject to
recommended conditions of consent.
Waste Management
The development application was
referred to Council’s Waste Management Officer for comment who has
advised that the development proposal is satisfactory and therefore can be
supported subject to recommended conditions of consent.
External Referrals
Ausgrid
The development application was
referred to Ausgrid who has raised no objections.
Planning Comments
The provisions of any
Environmental Planning Instruments (EP&A Act s4.15 (1)(a)(i))
State Environmental Planning
Policies
The proposed development is
affected by the following State Environmental Planning Policies:
|
State
Environmental Planning Policies (SEPPs)
|
Relevant
Clause(s)
|
Compliance
with Requirements
|
|
· State
Environmental Planning Policy (Biodiversity and Conservation) 2021.
|
Chapter 2 -Vegetation in non
Rural Areas.
|
Due
to additional works being modified on the ground floor and additional
staircases added, additional tree removal and protection is proposed.
An
amended Arborist Report has been submitted and Councils Tree Management
Officer has assessed the application and raised no further objections.
As
such, a detailed assessment using the State Policy is not required in this
instance.
|
|
Chapter 6 -
Water Catchments.
Sydney Harbour Catchment.
|
It is determined that given
location, a detailed assessment is not required given that there is no direct
impact upon the catchment and no direct impact upon watercourses. As such,
the development is acceptable under the new provisions that came into effect
on Monday 21 November 2022.
|
|
· State
Environmental Planning Policy (Resilience and Hazards) 2021.
|
Chapter 2 - Coastal
Management.
|
The subject site is not
identified as a coastal wetland or ‘land identified as a
“proximity area for coastal wetlands” or coastal management area.
|
·
Chapter 4 - Remediation of Land. |
Part 4.6.
Part 4.6 - Contamination
and remediation to be considered in determining development application.
DA-544/2017/B was accompanied with a Preliminary
Environmental Site Investigation report which indicated that the site is
suitable for the proposed use. Council’s Environmental Health Officer
have reviewed the proposed amended development and raised no objections,
subject to conditions.
It is considered that the modification application is
satisfactory under Part 4.6 of Chapter 4 of the State Policy.
|
|
· State Environmental
Planning Policy (Transport and Infrastructure) 2021.
|
Chapter 2 - Infrastructure.
|
State
Environmental Planning Policy (Transport and Infrastructure) 2021 is relevant
to the development application.
It
is identified that no external referral to Transport for New South Wales
(Sydney Trains and Road and Maritime Services) is required given that the
changes do not have greater impacts upon the surrounding area other than
those already approved.
|
|
Clause 2.48.
|
Chapter 2 - Infrastructure.
Determination of development
applications (Subpart (2) - Give written notice to electricity providers and
take account of responses received within 21 days.
Comment
The application has referred to
Ausgrid, who raised no objections towards the proposal.
|
·
Clause 2.122. |
Clause 2.122 - Traffic
generation developments.
No
referral to Transport for New South Wales (Roads and Maritime Services) is
required given that there are no significant changes to the car park basement
servicing the building and the number of total apartments is less than 75.
|
|
· State
Environmental Planning Policy (Housing) 2021.
|
Chapter 2
Affordable Housing
|
Part 2 Development for affordable housing
Division 1 Infill affordable housing.
The provisions of Chapter 2
(Clause 15A to 22) are applicable to the development application because the
applicant has nominated 12 apartments within the approved levels lower ground
to level 4 to be designated as affordable housing.
This will encompass the
following:
· 2 x 1 bedroom apartments.
· 10 x 2 bedroom apartments.
An assessment of this is showing
that the development achieves a total affordable housing GFA of 968m2
/ 15.7%.
A detailed assessment is provided at Attachment 6 attached
to the report.
|
|
· State
Environmental Planning Policy (Housing) 2021.
|
Chapter 4
|
Design of Residential
Apartment Development.
A detailed assessment of the
new residential apartment to be constructed across Levels 7 and 8 has been
undertaken.
The relevant provisions are
complied with. A detailed assessment is provided at attachment 7 attached to
the report.
|
|
· State Environmental Planning
Policy (Sustainable Buildings) 2022
|
Chapter 2 Standards for
residential Development -BASIX
|
DA-544/2017/B approved BASIX Certificate No. 886893M_03
dated 4/12/2018.
In addition, 22 units are proposed to be added and/or
modified, in which BASIX Certificate No. 1738144M dated 01/03/2024 has been
submitted. It is shown that the proposal will meet the required target for
Water, Thermal Comfort and Energy. The BASIX Certificate is determined as
being acceptable for approval.
|
(a) State
Environmental Planning Policy (Housing) 2021 – Chapter 4 Design of
residential apartment development
Chapter 4 of SEPP (Housing) 2021
applies to the development as the building is 3 storeys or more and contains
more than 4 dwellings. A design statement addressing the design quality
principles prescribed by Chapter 4 SEPP (Housing) 2021 was prepared by the
project architect. Integral to Chapter 4 of SEPP (Housing) 2021 is the
Apartment Design Guide (ADG) which sets benchmarks for the appearance,
acceptable impacts and residential amenity of the development.
Following a detailed assessment of
the proposal against the provisions of Chapter 4 of the SEPP (Housing 2021) and
the ADG, the proposal is generally considered compliant and therefore performs
satisfactorily with respect to building amenity and landscape design. A
comprehensive assessment against Chapter 4 of SEPP (Housing) 2021 and the ADG
is contained in Attachments 6 and 7.
Solar Access
Part 4A of the ADG requires a
maximum of 15% of apartments in a building receive no direct sunlight between
9am and 3pm at mid-winter. In total, the development has 15 out of 68 (22%)
units receiving no direct sunlight between 9 am and 3 pm at mid-winter. Due to
the east – west orientation of the allotment, achieving full northern
solar access is challenging. Apartments which are oriented south do not receive
solar access between 9am and 3pm mid-winter. This was a similar situation
approved under the original application (DA-544/2017/B). The new proposed
levels 5 and 6 have a total of 4 apartments out of 16 which do not receive
solar access. It is noted that south facing unit 606 has been fitted with a
skylight, which will allow for solar access to penetrate through to living
areas throughout the day. Overall, on merit the variation can be considered
acceptable.
Common Circulation
Part 4F of the ADG requires a
maximum number of 8 apartments off a circulation core on a single level is
eight. The development proposes a maximum of 10 apartments off a single core
level. This is the same situation as previously approved under the original
application (DA-544/2017/B). The new proposed level 5 contains 9 apartments off
a single core level. This is considered acceptable as 2 lifts and 2 sets of
fire safety stairs per level have been proposed. Each lobby area is of a decent
size, not fully enclosed and contains with large windows either end allowing
for natural light and ventilation. Overall, on merit the variation can be
considered acceptable.
A comprehensive assessment against
SEPP (Housing) 2021 and the ADG is contained in Attachments 6 & 7.
Local Environmental Plans
Cumberland Local Environmental
Plan 2021
The provision of the Cumberland
Local Environmental Plan 2021 is applicable to the development proposal. It is
noted that the development achieves compliance with the key statutory
requirements of the Cumberland Local Environmental Plan 2021 and the objectives
of the R4 – High Density Residential zone.
(a) Permissibility:
The proposed development is
defined as a residential flat building development, which is permissible with
consent in the R4 High Density land use zone.
residential flat building means a
building containing 3 or more dwellings, but does not include an attached
dwelling, co-living housing or multi dwelling housing.
The relevant matters to be
considered under the Cumberland LEP 2021 and the applicable clauses for the
proposed development are summarised below. A comprehensive LEP assessment is
contained in Attachment 8.
Figure
6 – Cumberland LEP 2021 Compliance Table
|
DEVELOPMENT STANDARD
|
COMPLIANCE
|
DISCUSSION
|
|
4.3 Height of Buildings
Permitted 18 metres
|
No
- under Cumberland
Local
Environmental Plan
2021.
No
- under State
Environmental
Planning
Policy (Housing)
2021.
|
The development exhibits the following height:
• Maximum height allowed under Clause 16 of State
Environmental Planning Policy (Housing) 2021 is 23.4 metres.
• The applicant proposes 23.665 metres.
Exceeds maximum permitted in accordance with Clause 16 of
the State Policy, and therefore a Clause 4.6 variation request has been
submitted in support of the application.
|
|
4.4 Floor Space Ratio
Permitted 1.7:1
|
No-
under Cumberland
Local
Environmental Plan
2021.
Yes
- under State
Environmental
Planning
Policy
(Housing) 2021.
|
The development exhibits the following floor space ratio:
· Maximum floor
space ratio allowed under Clause 16 of State Environmental Planning Policy
(Housing) 2021 is 2.21:1.
The applicant proposes 2.21:1.
Complies with Clause 16 of the State Policy.
|
|
4.6 Exceptions to Development Standards
|
Yes
|
A Clause 4.6 variation is supplied by the applicant to
address the height exceedance issue of Clause 16 of State Environmental
Planning Policy Housing 2021 which is described in detail below.
|
Clause 4.6 Variation to maximum
permitted building height
Clause 4.6 aims to achieve better
design outcomes for and from development by allowing an appropriate degree of
flexibility to development standards if particular circumstances are satisfied.
The application seeks to vary the
development standard for the maximum building height under clause 16(3) and
18(2) specified in the State Environmental Planning Policy Housing 2021 which
is described in detail below.
Consent may only be granted upon
the consent authority being satisfied that the applicant has demonstrated in a
document submitted with the application that (a) compliance with the
development standard is unreasonable or unnecessary in the circumstances and
(b) there are sufficient environmental planning grounds to justify the
contravention of the development standard.
The decision of Wehbe v Pittwater
Council (2007) 156 LGERA 446; [2007] NSWLEC 827, affirmed in Initial Action Pty
Ltd v Woollahra Municipal Council [2018] NSWLEC 118 set out five common and
non-exhaustive ways in which an applicant might demonstrate that compliance
with a development standard is unreasonable or unnecessary. They were that:
(i) the
objectives of the development standard are achieved notwithstanding non-compliance
with the standard.
(ii) the
underlying objective or purpose is not relevant to the development with the
consequence that compliance is unnecessary.
(iii) the
underlying objective or purpose would be defeated or thwarted if compliance was
required with the consequence that compliance is unreasonable.
(iv) the
development standard has been virtually abandoned or destroyed by the
Council’s decisions in granting development consents that depart from the
standard and hence compliance with the standard is unnecessary and
unreasonable.
(v) the
zoning of the particular land on which the development is proposed to be
carried out was unreasonable or inappropriate so that the development standard,
which was appropriate for that zoning, was also unreasonable or unnecessary as
it applied to that land and that compliance with the standard in the
circumstances of the case would also be unreasonable or unnecessary.
Is compliance with the
development standard unreasonable or unnecessary in the circumstances of the
case?
Applicant’s
Justification:
On 26 March 2024, DA-2024/0137 was
lodged with Council to carry out alterations and additions to the approved 5-6
storey residential flat building (RFB) on the land including the provision of
14 additional units, of which 11 units have been allocated towards affordable
housing. The FSR and height bonus provisions increases the permissible building
height from 18m to 23.4m (30% of 18m = 5.4m). Because this clause 4.6
submission only seeks to vary the permissible building height contained within
SEPP Housing 2021, the FSR bonus is not discussed further.
Since the granting of the original
consent on 10 April 2019, the subject site is now identified on Council’s
records as a “Flood Control Lot”. As a result of this, the approved
RFB has had to be lifted above the approved RL by 265mm or RL19.700. This has
resulted in a small portion of the roof extending above the maximum height
control by 250mm or 1.1%, increasing the height to 23.665m or 1.1%. As shown on
the drawings, the majority of the roof does not encroach above the permissible
building height of 23.4m.
This written request seeks to
demonstrate that compliance with the maximum building height control of 23.4m
permitted under Clause 18 (2) of SEPP Housing 2021 is unreasonable or
unnecessary in the circumstances of the case because there are sufficient environmental
planning grounds to justify contravening this development standard.
This submission demonstrates that
the height standard is unreasonable or unnecessary in the circumstances of this
case and that there are sufficient environmental planning grounds to justify
contravening the building height control prescribed by SEPP Housing 2021 by
250mm or 1.1% for a small portion of the roof.
Compliance with the development
standard is deemed to be unreasonable or unnecessary in the circumstances of
this case because the departure sought does not create any additional amenity
impacts upon the built and natural environments to that of a fully compliant
design scheme of 23.4m.
Notwithstanding the non-compliance
with the building height control, the proposed development will perform
favourably in relation to the objectives of the zone and of the development
height standard. In particular, the generic intent behind the height standard
is to control the scale of new development and not unreasonably increase
amenity impacts. The proposed RFB demonstrates that although marginally in
excess of the height control by 250mm or 1.1%. in small areas, the proposal
will readily fit within this transitional neighbourhood context.
Planner’s Analysis:
The applicant’s discussion
is supported given the minor variation, which has minimal impact on surrounding
sites. Additional solar access impacts are considered minimal and the site now
identifies as a flood control lot, necessitated the need to raise the lower
floor level of the building. It is considered that compliance with the
development standard is unreasonable or unnecessary in the circumstances of the
case.
Are there sufficient
environmental planning grounds to justify the proposed contravention of the
development standard?
In respect of there being
sufficient environmental planning grounds to justify the contravention of the
development standard, Initial Action found that although the phrase
‘environmental planning’ is not defined, it would refer to grounds
that relate to the subject matter, scope and purpose of the Environmental
Planning and Assessment Act 1979, including the objects in s.1.3. To be
sufficient, the environmental planning grounds advanced in the written request
must justify the contravention of the development standard, not simply promote
the benefits of carrying out the development as a whole Four2Five Pty Ltd v
Ashfield Council [2015] NSWCA 248.
Applicant’s Justification:
Clause 4.6 permits flexibility in
the consideration of a development standard, in this particular case, building
height is relevant for the proposed RFB.
Because of new flooding
constraints associated with the development site, the building design has been
lifted, with the site requiring the flexible application of the standard, where
the merits of the application are substantially relevant because of the newly
adopted flood controls.
This submission contends that
strict compliance with the maximum building height control of 23.4m plus and
additional 250mm or 1.1% above that numeric standard is unreasonable or
unnecessary in the circumstances of the case and that the variation sought can
be justified on environmental planning grounds as the proposal will have no
impacts on the surrounding urban environment, in terms of overshadowing, view
loss, bulk and scale and an unreasonable height increase.
The above statement is made
because the variation is extremely minor in the context of the overall
development. The environmental flooding constraints on the land and the
transitional change to the urban character of this neighbourhood, is consistent
with the adopted controls for transforming land in this neighbourhood into high
density residential neighbourhood.
We have formed the view that there
is no public benefit in maintaining strict compliance with the development
standard in this instance given the departure from the height control is
extremely minor and will have no negative consequences in terms of promoting
the social and economic welfare of the community and a better environment.
The departure from the height
control of 23.4m by 250mm or 1.1% allows for the orderly and economic use of
the site in a manner which would otherwise achieve the outcomes and objectives
of the relevant planning controls.
No public disadvantages have been
identified as it has been demonstrated that any environmental or other impacts
associated with the development are extremely minor and will not be noticed
when compared to that of a fully compliant design scheme permitted by Section
18 of SEPP 2021.
This Clause 4.6 (3) (a) & (b)
variation demonstrates that the increased building height satisfies:
· Council’s
standards associated with land that is subject to flooding. Raising the
building by 265mm ensures the building is above the new flooding controls
affecting the lot;
· the relevant
objectives of the height standard demonstrate the departure will not impact
upon the amenity of adjoining neighbours as it does not cast any additional
shadow onto adjoining properties that would be considered unreasonable;
· the L&E Court
planning principles as the proposed increase in building height does not block
or interrupt any view corridors or vistas;
· the proposed RFB
development is permissible under the sites R4 High Density Residential zone and
is consistent with the zones objectives;
· the variation is
consistent with all relevant State Planning Policies to increase housing
densities around public transport corridors and employment hubs;
· the test in
achieving the orderly and economic use of land;
· the underlying
objective of the standard would be defeated or thwarted if full compliance was
required;
· the public
interest test as it allows for the orderly and economic use of the land; and
· urban
consolidation initiatives in that the type of housing proposed will be
adaptable, and will assist to meet Council strategic housing targets for their
LGA.
The combined effect of these
assessments confirms that the flexible application of the height standard is
appropriate in this instance because the written variation submission is well
founded and that full compliance with the height standard set by Section 18 of
SEPP Housing 2021 is unreasonable or unnecessary in the circumstances of this
application.
Accordingly, the Cumberland Local
Planning Panel (CLPP) as the consent authority can be satisfied that the
applicant’s written request has adequately addressed the matters required
to be demonstrated by clause 4.6 (3) of CLEP 2021 and SEPP Housing 2021 and
that the proposed development will be in the public interest because it is
consistent with the objectives of the particular standard and the objectives
for development within the zone in which the proposed development is to be
carried out.
Planner’s Analysis:
Adequate grounds exist to support
the applicant’s explanation. In this regard:
· No additional bulk
or scale impacts arise from the minor height of building encroachment.
· No additional
solar access implications arise from the height non compliances.
· The
non-compliances allows for the development to comply with the flood control
levels.
It is demonstrated that there are
sufficient site-specific environmental planning grounds to justify a variation
in the circumstances of the case.
Conclusion:
As the applicant’s
justification has satisfied the test under clause 4.6, the application is
capable of being approved, subject to a satisfactory merit assessment.
The provisions of any proposed
instrument that is or has been the subject (EP&A Act s4.15 (1)(a)(ii))
No proposed planning instruments applicable.
The provisions of any
Development Control Plans (EP&A Act s4.15 (1)(a)(iii))
The Cumberland Development Control
Plan 2021 is relevant to the development proposal.
The development has been assessed
using the following chapters:
· Part A2 –
Subdivision
· Part A3 –
Site Amalgamation and isolated sites
· Part B3 –
Residential Flat Buildings
· Part B5 –
Adaptable Housing and Housing Mix
· Part G3 –
Traffic, Parking, Transport and Access (Vehicle)
· Part G4 –
Stormwater and Drainage
· Part G5 –
Sustainability, Biodiversity and Environmental Management
· Part G7 –
Tree Management and Landscaping
· Part G8 –
Waste Management
The proposed development complies
with the provisions of Council’s DCP and is considered acceptable from an
environmental planning view point.
The provisions of any planning
agreement that has been entered into under section 7.4, or any draft planning
agreement that a developer has offered to enter into under section 7.4
(EP&A Act s4.15(1)(a)(iiia))
There is no draft planning
agreement associated with the subject Development Application.
The provisions of the
Regulations (EP&A Act s4.15 (1)(a)(iv))
The proposed development raises no
concerns as to the relevant matters arising from the Environmental Planning and
Assessment Regulation 2021 (EP&A Reg).
The Likely Environmental,
Social or Economic Impacts (EP&A Act s4.15 (1)(b))
It is considered that the proposed
development will have no significant adverse environmental, social or economic
impacts in the locality.
The suitability of the site for
the development (EP&A Act s4.15 (1)(c))
The subject site and locality is
not known to be affected by any natural hazards or other site constraints
likely to have a significant adverse impact on the proposed development.
Accordingly, it is considered that the development is suitable in the context
of the site and surrounding locality.
Submissions made in accordance
with the Act or Regulation (EP&A Act s4.15 (1)(d))
|
Advertised (Website)
|
Mail
|
Sign
|
Not Required
|
In accordance with Council’s
Notification requirements contained within the Cumberland DCP 2021, the
proposal was publicly notified for a period of 14 days between 25 April 2024
and 9 May 2024. The notification generated 1 submission in respect of the
proposal. The issues raised in the public submissions are summarised and
commented on as follows:
Figure
7 – Submissions summary table
|
Issue
|
Planner’s Comment
|
|
Proposed 16 extra units, with no mention of how many
car parking spaces.
Station Road has a major problem with off street
parking and this will exasperate the problem.
|
34 car parking spaces have been provided in basement 2, 38
car parking spaces have been provided in basement 1 and 14 visitor car
parking spaces have been provided at the lower ground level. The development
provides a total of 86 car parking spaces. This is complaint with all
relevant parking controls applicable to the development. Council’s
engineers have assessed the application and are in support of the proposed
on-site parking.
|
|
Proposed development includes balconies with a northern
aspect which overlook adjoining sites, causing privacy concerns.
|
The development provides for compliant building separation
in accordance with the Apartment Design Guide. Therefore, privacy to
adjoining sites is considered satisfactory in this regard.
|
|
Rate payers have never been informed of building height
increases which was originally capped at 3 storeys and now proposing 8
stories.
|
In accordance with the State Environmental Planning Policy
(Housing) 2021, a 30% additional height bonus can be obtained, subject to the
dedication of affordable housing units. The development proposes 12 units to
be dedicated as affordable housing units, compliant with receiving the
additional height bonus.
|
The public interest (EP&A
Act s4.15(1)(e))
In view of the foregoing analysis,
it is considered that the development, if carried out subject to the conditions
set out in the recommendation below, will have no significant adverse impacts
on the public interest.
CUMBERLAND LOCAL INFRASTRUCTURE
CONTRIBUTIONS PLAN 2020
The development would require the
payment of contributions in accordance with Cumberland Local Infrastructure
Contributions Plan 2020.
In accordance with the
Contribution Plan a contribution is payable, pursuant to Section 7.11 of the
EP&A Act, calculated on the cost of works. A total contribution of $300,809
would be payable prior to the issue of a Construction Certificate.
It is noted that contributions for
DA-544/2017/B will also be modified to be $402,326.60 to account for indexation
of the contribution since the approval was issued.
Therefore, the total contribution
payable is $703,135.60 for the overall development.
HOUSING AND PRODUCTIVITY
CONTRIBUTION (HPC)
In accordance with s7.24, s7.26
and s7.28 of the Environmental Planning and Assessment Act, 1979 the proposed
development is subject to the (Housing and Productivity Contribution) Act 2023,
and subject to the payment of the Housing and Productivity Contribution (HPC).
A condition of consent has been
imposed on the development consent in accordance with s7.28 of the EP&A Act
1979 requiring the payment of a HPC.
DISCLOSURE OF POLITICAL
DONATIONS AND GIFTS
The applicant and notification
process did not result in any disclosure of Political Donations and Gifts.
The development application has
been assessed in accordance with the relevant requirements of the Environmental
Planning and Assessment Act 1979, State Environmental Planning Policy
(Housing) 2021, Environmental Planning Policy (Biodiversity and Conservation)
2021, Environmental Planning Policy (Resilience and Hazards) 2021,
Environmental Planning Policy (Transport and Infrastructure) 2021, Environmental
Planning Policy (sustainable Buildings) 2022, Cumberland Local Environmental
Plan 2021 and Cumberland Development Control Plan 2021 and is considered to be
satisfactory for approval subject to conditions.
The proposed development is
appropriately located within the R4 High Density Residential Zone under the
relevant provisions of the Cumberland LEP. The proposal is consistent with all
statutory and non-statutory controls applying to the development. Minor
non-compliances with Council’s controls have been discussed in the body
of this report. The development is considered to perform adequately in terms of
its relationship to its surrounding built and natural environment, particularly
having regard to impacts on adjoining properties.
For these reasons, it is
considered that the proposal is satisfactory having regard to the matters of
consideration under Section 4.15 of the Environmental Planning and
Assessment Act 1979, and the development may be approved subject to
conditions.
There are no consultation
processes for Council associated with this report.
There are no financial
implications for Council associated with this report.
There are no policy implications
for Council associated with this report.
Communication /
Publications:
The final outcome of this matter
will be notified. The objectors will also be notified in writing of the
outcome.
1. That
the Clause 4.6 variation request to contravene the building height development
standard, pursuant to the SEPP (Housing) 2021 Chapter 2 Clause 16, be
supported.
2. That
Development Application No. DA2024/0137 for the alterations and additions to
the approved residential flat building pursuant to State Environmental Planning
Policy (Housing) 2021 including the addition of two storeys comprising of
16 units and the incorporation of 12 affordable housing apartments across lower
ground to level 4, common open space addition, changes to basement car parking,
unit mix, layout and configuration on land at 77 - 85 Station Road AUBURN NSW
2144 be approved subject to conditions listed in the attached schedule.
3. Persons
whom have lodged a submission in respect to the application be notified of the
determination of the application.
1. Draft Notice
of Determination
2. Architectural
Plans
3. Redacted
Submission
4. Development
Consent - DA-544/2017/B
5. Stamped
Plans - DA-544/2017/B
6. State
Environmental Planning Policy (Housing) 2021
7. Apartment
Design Guide Assessment Table
8. Cumberland
Local Environmental Plan 2021 Assessment
9. Cumberland
Development Control Plan 2021 Assessment
10. Clause
4.6 Variation to Building Height
DOCUMENTS
ASSOCIATED WITH
REPORT ELPP030/24
Attachment 1
Draft Notice of Determination
Cumberland
Local Planning Panel Meeting
9 October 2024



























DOCUMENTS
ASSOCIATED WITH
REPORT ELPP030/24
Attachment 2
Architectural Plans
Cumberland
Local Planning Panel Meeting
9 October 2024































DOCUMENTS
ASSOCIATED WITH
REPORT ELPP030/24
Attachment 3
Redacted Submission
Cumberland
Local Planning Panel Meeting
9 October 2024


DOCUMENTS
ASSOCIATED WITH
REPORT ELPP030/24
Attachment 4
Development Consent - DA-544/2017/B
Cumberland
Local Planning Panel Meeting
9 October 2024












































DOCUMENTS
ASSOCIATED WITH
REPORT ELPP030/24
Attachment 5
Stamped Plans - DA-544/2017/B
Cumberland
Local Planning Panel Meeting
9 October 2024

















DOCUMENTS
ASSOCIATED WITH
REPORT ELPP030/24
Attachment 6
State Environmental Planning Policy (Housing) 2021
Cumberland
Local Planning Panel Meeting
9 October 2024


















DOCUMENTS
ASSOCIATED WITH
REPORT ELPP030/24
Attachment 7
Apartment Design Guide Assessment Table
Cumberland
Local Planning Panel Meeting
9 October 2024












DOCUMENTS
ASSOCIATED WITH
REPORT ELPP030/24
Attachment 8
Cumberland Local Environmental Plan 2021 Assessment
Cumberland
Local Planning Panel Meeting
9 October 2024



DOCUMENTS
ASSOCIATED WITH
REPORT ELPP030/24
Attachment 9
Cumberland Development Control Plan 2021 Assessment
Cumberland
Local Planning Panel Meeting
9 October 2024


DOCUMENTS
ASSOCIATED WITH
REPORT ELPP030/24
Attachment 10
Clause 4.6 Variation to Building Height
Cumberland
Local Planning Panel Meeting
9 October 2024

















Cumberland Local Planning Panel Meeting
9 October 2024
Item No: ELPP031/24
Development
Application - 149 Auburn Road, Auburn
Directorate: Environment
and Planning
Responsible
Officer: Executive
Manager City Planning and Development
|
Application
accepted
|
13 June 2024
|
|
Applicant
|
Ads Associates Pty Ltd
|
|
Owner
|
Australian Islamic Cultural
Centre Incorporated
|
|
Application
No.
|
DA2024/0205
|
|
Description
of Land
|
149 Auburn Road AUBURN NSW
2144, Lot 15 in DP 1199248
|
|
Proposed
Development
|
Construction of a toilet
cubicle on the rooftop and awning on the ground floor of the existing Al
Faisal College.
|
|
Site
Area
|
6,830sqm.
|
|
Zoning
|
R3 Medium Density Residential
zone.
|
|
Disclosure
of political donations and gifts
|
Nil disclosure
|
|
Cost
of works
|
$82,500.00
|
|
Heritage
|
Not Heritage Listed or located
in a Heritage Conservation Area.
|
|
Principal
Development Standards
|
Floor Space Ratio
Permissible:- 0.75:1.
Existing:- 2.892.1
Proposed:- 2.9:1
Height of Building
Permissible:- 9 metres.
Proposed:- No change to the
maximum approved height of the College at 23.65m. It is noted that the
portion of the building at the rooftop toilet block has an existing height of
16.62m with an increase of 3m to 19.6m.
|
|
Issues
|
Floor space ratio and Height
of Building
|
1. Development
Application No. DA2024/0205 was accepted on 13 June 2024 for the construction
of a toilet cubicle on the rooftop and awning on the ground floor of the
existing Al Faisal College.
2. The
application was publicly notified to occupants and owners of the adjoining
properties for a period of 14 days between 27 June 2024 and 11 July 2024. In
response, 3 submissions were received.
3. The
variations are as follows:
|
Control
|
Permissible
|
Provided
|
% variation
|
|
Floor space ratio
|
Maximum 0.75:1
|
Existing approval: 2.892:1.
Proposed: 2.9:1 which is an increase of 61.3sqm or
0.28%.
|
287%
|
|
Height of building
|
Maximum 9 metres
|
Existing approved: 23.65 metres
Proposed: 19.6 metres when measured from the existing
natural ground level of the subject building.
|
118%
|
4. The
application is referred to the Panel as the proposal contravenes a development
standard by more than 10%.
5. The
application is recommended for approval subject to the conditions as provided
in Council’s assessment report.
Subject Site and Surrounding
Area
The site is identified as Lot 15
in DP 1199248 being 149 Auburn Road Auburn. The site is located to the eastern
side of Harrow Road and western side of Auburn Road. It lies in the vicinity of
Beatrice Street at the north and Helena Street at the south. The site is
irregularly shaped and occupies an area of 6,830sqm with frontages to Harrow
Road and Auburn Road.
There is a college situated across
the site known as Al Faisal College which consists of 4 to 5 storey buildings
(Building A, B, C, D and E) with roof top play areas. Building A and E are
affected by this application for the awning and toilet block respectively.
The Auburn Uniting Church and
associated hall is situated to the immediate south of the site at 31 Helena
Street with the church situated on the street corner. The church building and
adjacent hall is identified as an item of local heritage significance under the
Cumberland Local Environmental Plan 2021 (Item No I11).
Directly to the north, there is a
three-storey residential flat building complex with frontages to both Harrow
Road and Auburn Road. Directly to the west, there are residential flat
buildings and dwelling houses situated on the western side of Harrow Road.
Directly to the east, there are residential flat buildings and dwelling houses
on the eastern side of Auburn Road.
The college site is located within
an established medium density residential precinct and is currently zoned for
R3 Medium-Density residential zone under the Cumberland Local Environmental
Plan 2021.

Locality map of the
site.

Aerial imagery of the
College from Auburn Road.

Photo of the location
of the proposed toilet cubicle.

Photo of the location
of the proposed awning.
Description of The
Development
The development application seeks
to construct the following:
· Toilet cubicle on
the rooftop play area consisting of:
- A
gross floor area of 61.3sqm;
- Floor
to ceiling height of 3m and a maximum height of 19.6m from the existing natural
ground level of the subject building;
- Male
toilets with 6 cubicles and 7 handwash basins;
- Female
toilets with 6 cubicles and 6 handwash basins; and
- Disabled
toilet with a handwash basin.
· Awning above the
existing pedestrian access ramp attached to the northern elevation of the
existing Building A and B with a maximum height of 6.5m, maximum width of 3.31m
and located 0.3m from the boundary.
It is noted that no change to the
previously approved maximum height of 23.65m is sought.
The toilet cubicle is located on
the rooftop play area and is fully enclosed. In this regard, the toilet cubicle
adds 61.3sqm to the existing gross floor area of the site. This increases the
floor space ratio of the college by 0.0089:1 from 2.892:1 to 2.9:1 (gross floor
area of 19,752.36sqm to 19,813.66sqm).There are no consultation processes for
Council associated with this report.
History
|
No.
|
Proposal
|
Status
|
Date
|
|
DA-132/1991
|
Development
Application for change of use of existing dwelling as Islamic School and
Cultural Centre.
|
Approved
|
10/12/1991
|
|
DA-399/2004
|
Development
Application for demolition of 4 existing dwellings at 52 - 56 Harrow Road and
construction of a 4 storey addition and alterations to an existing school
known as Al Faisal College to service a total of 1000 pupils and
incorporating basement car parking for a total of 54 vehicles and associated
landscaping, drainage and public domain works.
|
Deferred
Commencement
Operational
|
26/08/2005
09/11/2005
|
|
DA-422/2007
|
Use of
roof-top level of existing college building as a play area including the
construction of 6m high chainwire fence and 1.8m high and 12mm thick perspex
screening around the perimeter of the roof level and construction of shade
sails.
|
Approved
under Staff Delegation
|
23/02/2009
|
|
DA-305/2009
|
Development
application for alterations and additions to existing building to Auburn Road
involving a new storey for classrooms and meeting room, increase ceiling
height and roof to existing assembly hall, new lift and upgrade fire stairs,
covered walkway, masonry fence and gates - Al Faisal College.
|
Approved
under Staff Delegation
|
21/10/2009
|
|
DA-101/2011
|
Development
Application for alterations and additions to existing school including the
provision additional ground level amenities and the construction of a rooftop
play area and additional roof level amenities.
|
Approved
under Council
|
10/08/2011
|
|
DA-94/2014
|
Development
Application for construction of a new attached 3 storey school building
(Building E) over two basement levels.
|
Deferred
Commencement
Operational
|
26/08/2014
14/10/2014
|
|
DA-295/2014/A
|
Section
82A review for the construction of 2 additional floors above an approved 3
storey building (Building E).
|
Approved
under Council
|
20/05/2015
|
|
DA-295/2014/B
|
Section
96(1A) modification to Building E, including conversion of non-trafficable
roof into play area.
|
Approved
under Staff Delegation
|
11/10/2017
|
Applicants Supporting
Statement
The applicant has provided a
Statement of Environmental Effects prepared by Rockeman Town Planning and dated
March 2024. This was supported by a statement addressing Clause 4.6 of the
Cumberland Local Environmental Plan 2021 dated August 2024.
Contact With Relevant
Parties
The assessing officer has
undertaken a site inspection of the subject site and surrounding properties and
has been in regular contact with the applicant throughout the assessment
process.
Internal Referrals
Building Surveying
The development application was
referred to Council’s Building Surveyor for comment who has advised that
the development proposal is satisfactory subject to a condition addressing fire
safety, access and building code compliance and therefore can be supported
subject to recommended conditions of consent.
Environment and Health
The development application was
referred to Council’s Environment and Health Officer for comment who has
advised that the development proposal is satisfactory subject to conditions
ensuring the site is suitably maintained during construction and therefore can
be supported subject to recommended conditions of consent.
External Referrals
The application was not required
to be referred to any external government authorities for comment.
Planning Comments
The provisions of any
Environmental Planning Instruments (EP&A Act s4.15 (1)(a)(i))
The proposed development is
affected by the following State Environmental Planning Policies:
|
State
Environmental Planning Policies (SEPPs)
|
Relevant
Clause(s)
|
Compliance
with Requirements
|
|
State Environmental Planning Policy (Biodiversity and
Conservation) 2021.
|
Chapter 2 -Vegetation in non
Rural Areas.
|
No bushland zoned or reserved
for public open space is affected by the scope of this proposal.
|
|
Chapter 6 -
Water Catchments.
Sydney Harbour Catchment.
|
The proposed development raises
no issues as no impact on the catchment is envisaged.
(Note: - the subject site is not
identified in the relevant map as ‘land within the ‘Foreshores
and Waterways Area’ or ‘Wetland Protection zone’, is not a
‘Strategic Foreshore Site’ and does not contain any heritage
items. Hence the majority of the State Policy is not directly relevant to the
proposed development).
|
|
State Environmental Planning Policy (Resilience and
Hazards) 2021.
|
Chapter 2 - Coastal
Management.
|
N/A – The subject site
is not identified as a coastal wetland or ‘land identified as
“proximity area for coastal wetlands” or coastal management area.
|
·
Chapter 3 - Potentially hazardous or potentially
offensive development. |
N/A – No potentially
hazardous or offensive development proposed. Council’s Environmental
Health Unit has reviewed the proposed development and raised no objections,
subject to conditions.
|
|
Chapter 4 - Remediation of
Land.
Part 4.6.
|
The history of the site is predominantly residential and
later for educational use. The development application is for the
construction of toilets and an awning which does not require any excavation
work on site.
In view of the above, Council is satisfied that the
proposed development is considered suitable to accommodate the development.
|
|
State Environmental Planning Policy (Transport and
Infrastructure) 2021
|
Chapter 2 - Infrastructure.
|
Development likely to affect an
electricity transmission or distribution network (Division 5, Subdivision 2,
Clause 2.48)
N/A – No penetration of the ground within 2m of an
underground electricity power line or an electricity distribution pole or
within 10m of any part of an electricity tower is proposed.
Development with frontage to classified road (Division
17, Subdivision 2, clause 2.118 and 2.119)
N/A – Auburn Road and Harrow Road are not identified
as a classified road in accordance with Transport for New South Wales
Schedule of Classified Roads and Unclassified Regional Roads.
The site is not in proximity to a classified road and
therefore no impact to a classified road is anticipated.
Development in or adjacent to rail corridors and
interim rail corridors (Division 15, Subdivision 2, clause 2.99)
N/A - The subject site is not located within 25m of a rail
corridor.
|
|
Chapter 3 – Educational
establishments and child care facilities
|
The development application has been assessed under the
relevant provisions of State Environmental Planning Policy (Transport and
Infrastructure) 2021. A detailed assessment where relevant is at Appendix A.
It is concluded that the proposed development is fully compliant with the
relevant provisions of the State Policy.
Clause 3.36(6)(a) of State Environmental Planning Policy
(Transport and Infrastructure) 2021 requires Council to consider the design
quality principles set out in Schedule 8 for any development application for
a school or works within a school ground. The works have been assessed using
the design quality principles and it is determined that the works are
satisfactory with the relevant provisions. A detailed assessment is at
Appendix A.
|
|
State
Environmental Planning Policy (Sustainable Buildings) 2022
|
Chapter 3 – Standards
for non-residential
development
|
This Sustainable Buildings SEPP 2022 sets sustainability
standards of buildings across NSW for residential and non-residential
development. The SEPP 2022 was notified on 29/08/2022 and came into effect on
01/10/2023 to allow for the relevant industry to adjust to the new standards.
However, Chapter 3 of the Sustainability Buildings SEPP
2022 does not apply to this development as the alterations,
enlargement or extension of the existing building does not have a capital
investment value of $10 million or more.
|
Local Environmental Plans
Cumberland Local Environmental
Plan 2021
The provision of the Cumberland
Local Environmental Plan 2021 is applicable to the development proposal. It is
noted that the development achieves compliance with the key statutory
requirements of the Cumberland Local Environmental Plan 2021 and the objectives
of the R3 Medium Density Residential zone, with the exception of Clause 4.3
(height of building) and Clause 4.4 (floor space ratio) as discussed further
below.
(a) Permissibility
The proposed development is
defined as ancillary work to an ‘educational establishment’ and is
permissible in the R3 Medium Density Residential zone with consent. The
definition of a above land use within the Cumberland Local Environmental Plan
2021 is:
Educational establishment
means a building or place used for education (including teaching), being—
a) a
school, or
b) a
tertiary institution, including a university or a TAFE establishment, that
provides formal education and is constituted by or under an Act.
The relevant matters to be
considered under Cumberland Local Environmental Plan 2021 and the applicable
clauses for the proposed development are summarised below. A comprehensive
Cumberland Local Environmental Plan 2021 assessment is contained in Appendix B.
|
Development Standard
|
Compliance
|
Discussion
|
|
Clause 4.3
Height of Buildings Max. 9m
|
No
|
A
maximum building height of 9 metres is specified for the site. The approved
building reaches a height of up to 23.65 metres from the natural ground
level. Although no change to this height is proposed, it is noted that the
portion of the building at the toilet block has an existing height of 16.62m
with an increase of 3.02m to 19.6m. The applicant has submitted a Clause 4.6
variation to the Cumberland Local Environmental Plan 2021 which is discussed
below to address the matter.
|
|
Clause
4.4
Floor Space Ratio
Max. 0.75:1
|
No
|
The maximum permitted floor space ratio is
0.75:1.
The floor space ratio of
the college is calculated at 2.892:1 which will increase by 61.3sqm to 2.9:1.
The increase of 0.008:1 in floor space ratio results in a floor space ratio
being 287% of the maximum permitted for the site. The applicant has submitted
a Clause 4.6 variation to the Cumberland Local Environmental Plan 2021 which
is discussed below to address the matter.
|
|
Clause
4.6
Exceptions to Development Standards
|
Yes
|
|
|
Clause
5.10
Heritage
Conservation
|
Yes
|
The site is not listed as a
heritage item within the Cumberland Local Environmental Plan 2021. However,
there is a heritage listed item situated at 31 Helena Street to the south
west of the subject site being a church and an adjacent hall building which
is listed as Item Number I11 of the Cumberland Local Environmental Plan 2021.
There is a significant buffer between the proposed works and the heritage
listed item and as such, it is envisaged that the proposed works will have no
adverse impact onto the heritage listed item.
|
(b) Clause
4.6 - Exceptions to development standards
Clause 4.6 aims to achieve better
design outcomes for and from development by allowing an appropriate degree of flexibility
to development standards if particular circumstances are satisfied.
The applicant has submitted a
written request to vary the development standards for the floor space ratio
(Clause 4.4) and building height (Clause 4.3).
Consent may only be granted upon
the consent authority being satisfied that the applicant has demonstrated in a
document submitted with the application that (a) compliance with the
development standard is unreasonable or unnecessary in the circumstances and
(b) there are sufficient environmental planning grounds to justify the
contravention of the development standard.
The decision of Wehbe v Pittwater
Council (2007) 156 LGERA 446; [2007] NSWLEC 827, affirmed in Initial Action Pty
Ltd v Woollahra Municipal Council [2018] NSWLEC 118 set out five common and
non-exhaustive ways in which an applicant might demonstrate that compliance
with a development standard is unreasonable or unnecessary. They were that:
i. the
objectives of the development standard are achieved notwithstanding
non-compliance with the standard.
ii. (the
underlying objective or purpose is not relevant to the development with the
consequence that compliance is unnecessary.
iii. the
underlying objective or purpose would be defeated or thwarted if compliance was
required with the consequence that compliance is unreasonable.
iv. the
development standard has been virtually abandoned or destroyed by the
Council’s decisions in granting development consents that depart from the
standard and hence compliance with the standard is unnecessary and
unreasonable.
v. the
zoning of the particular land on which the development is proposed to be
carried out was unreasonable or inappropriate so that the development standard,
which was appropriate for that zoning, was also unreasonable or unnecessary as
it applied to that land and that compliance with the standard in the
circumstances of the case would also be unreasonable or unnecessary.
(i) Floor Space Ratio (Clause
4.4)
Is compliance with the
development standard unreasonable or unnecessary in the circumstances of the
case?
Applicant’s
justification:
The matter of Wehbe v Pittwater
Council [2007] NSWLEC 827 (21 December 2007) sets out 5 ways in which
compliance with a development standard can be demonstrated to be unreasonable
or unnecessary in the circumstances of the case. The 5 ways are:
· If the proposed
development proffers an alternative means of achieving the objective, strict
compliance with the standard would be unnecessary (it is achieved anyway) and
unreasonable (no purpose would be served)
· The underlying
objective or purpose is not relevant to the development with the consequence
that compliance is unnecessary
· The underlying
objective or purpose would be defeated or thwarted if compliance was required
with the consequence that compliance is unreasonable
· The development
standard has been virtually abandoned or destroyed by the Council’s own
actions in granting consents departing from the standard and hence compliance
with the standard is unnecessary and unreasonable
· The zoning of
particular land is unreasonable or inappropriate so that a development standard
appropriate for that zoning was also unreasonable or unnecessary as it applied
to that land and that “compliance with the standard in that case would
also be unreasonable or unnecessary.
The subject application relies on
the first of the Wehbe Tests being, the objectives of the standard are achieved
notwithstanding non-compliance with the standard and the fourth test - the
development standard has been virtually abandoned or destroyed by the
Council’s own actions in granting consents departing from the standard
and hence compliance with the standard is unnecessary and unreasonable.
Compliance with the standard is considered unreasonable or unnecessary for the
following reasons:
· The proposal is a
permissible form of development in the R3 Medium Residential zone and complies
with the objectives of the development standard and zone;
· The 0.75:1
development standard has been abandoned once the premises was approved for a
school exceeding the development standard by almost four times the gross floor
area;
· The variation of
the proposed additional gross floor area is due to the additional gross floor
area stemming from an additional amenity structure proposed on the rooftop
playground for the students to utilise and has an almost consistent overall
building height with the top of the staircase structure it adjoins;
· The bulk and scale
of the development remains reflective of and almost consistent with the
approved development with a minor change to the amenity building addition on
the rooftop structure;
· The development
maintains a density reflective of the existing development and the position of
the new amenity building is reflective of the bulk and scale of the staircase
structure it will adjoin;
· The massing of the
building is compatible to the existing development;
· The proposed
additional floor space maintains adequate building separation, access, privacy,
natural lighting and ventilation to the northern adjoining properties;
· The bulk, scale
and massing of the proposal maintain the characteristics of the streetscape;
· The proposed
design complies with the required development standards and controls, with the
exception to FSR and height that have been abandoned when the original
development was approved, and responds to the sites context and positioning
providing a functional and proportionate development; and
· The proposal
remains within the public interest because it provides for a compatible design
and harmonious balance between the current building and the proposed
development on the rooftop.
Planner’s Analysis:
The applicants justification can
be supported as follows:-
a) The
works are not readily visible from public spaces. In this regard, the works are
located on the rooftop play area to the site and not identified from Auburn
Road at street level.
b) The
increase is relatively minor in extent.
c) The
additional toilets provides for additional facilities on site in an appropriate
location.
The current floor space ratio of
the site has been established under previous developments consents issued for
the site as well as various modifications granted thereafter.
The proposed increase in floor
space ratio is considered to be minor but consistent with the use of the site
as an educational establishment. The proposed addition of the toilet block will
not add to the intensity of use of the site, does not increase the student
population and will not have an adverse impact to the site or to adjoining
sites. The toilet blocks are located on the roof level play area and suitably
setback to be screened from the street. Other than the addition of the toilet
block, no other changes to gross floor area are proposed.
Are there sufficient
environmental planning grounds to justify the proposed contravention of the
development standard?
Applicant’s
Justification:
Neither the LEP, nor any other
environmental planning instrument or the Department of Planning and
Infrastructure’s August 2011 document entitled “Varying Development
Standard: A Guide” provides a specific definition of the term “environmental
planning grounds”. Nevertheless, the matter of Four2Five Pty Ltd v
Ashfield Council [2015] NSWLEC 1009 (30 January 2015) provides some supportive
guidance on the principal of “environmental planning grounds” and
in accordance with Commissioner Pearson’s comments, we therefore
acknowledge that “environmental planning grounds” must be specific
to the proposed development on the subject site and would be matters arising
from S.4.15 Evaluation Criteria in the EPA Act, 1979.
Based on that methodology, the
environmental planning ground which support variation to the standard in this
instance are:
· The development
application responds to the objectives of Clause 4.4 of the CLEP 2021 and has
been designed to ensure the proposal does not pose any adverse impacts on to
the adjoining neighbours and streetscape;
· The variation of
the proposed additional gross floor area does not impact the building envelope
of the existing Development;
· The bulk, scale
and massing of the proposal is not impacted by the variation and would provide
a density that is reflective of the approved development and within the
locality;
· The proposed works
are permissible in the zone and suitable for the subject site;
· The variation will
not impact any the subject heritage item or row of terraces, other local
heritage, environmental significance or view corridor;
· Strict compliance
with the standard would be unreasonable considering the proposed development
remains within the approved development envelope and would constitute a
development outcome that remains within the public interest;
· The proposal
achieves the objectives and the key provisions of the DCP in terms of solar
access and setbacks;
· The character of
the area remains unaffected as the resultant development;
· The design
maintains a medium-density character consistent with the existing, desired and
transitioning outcome of the planned locality;
· The design
incorporates a compatible building mass, compliant setbacks which responds to
the sites context on the northern and western facades;
· The proposal has a
negligible impact on solar access;
· The site
demonstrates potential for an increase in FSR whilst maintaining the same
building envelope; and
· The proposal
remains within the public interest due to the lack of impact and overall
compliance with the remaining development standards and controls.
Planner’s Analysis:
The statements provided within the
Clause 4.6 variation are generally supported given that the toilets are minor
additions to the college that are not readily visible from the public space. As
such, the Panel may be satisfied that the applicant’s assessment is
satisfactory.
Conclusion:
Council is satisfied that the
applicant’s written request has adequately addressed the matters required
to be demonstrated by Clause 4.6 subclause (3). Council is further satisfied
that the proposed development will be in the public interest because it is
consistent with the objectives of the particular standard and the objectives
for development within the zone in which the development is proposed to be
carried out.
The applicant’s
justification provided is satisfactory and having considered the application on
its merit, the exception to the maximum floor space ratio standard is
considered acceptable in this instance.
(c) Clause
4.6 - Variation to Height of Building (Clause 4.3)
Is compliance with the
development standard unreasonable or unnecessary in the circumstances of the
case?
Applicant’s
Justification:
The matter of Wehbe v Pittwater
Council [2007] NSWLEC 827 (21 December 2007) sets out 5 ways in which
compliance with a development standard can be demonstrated to be unreasonable
or unnecessary in the circumstances of the case. The 5 ways are:
· If the proposed
development proffers an alternative means of achieving the objective, strict
compliance with the standard would be unnecessary (it is achieved anyway) and
unreasonable (no purpose would be served)
· The underlying
objective or purpose is not relevant to the development with the consequence
that compliance is unnecessary
· The underlying
objective or purpose would be defeated or thwarted if compliance was required
with the consequence that compliance is unreasonable
· The development
standard has been virtually abandoned or destroyed by the Council’s own
actions in granting consents departing from the standard and hence compliance
with the standard is unnecessary and unreasonable
· The zoning of
particular land is unreasonable or inappropriate so that a development standard
appropriate for that zoning was also unreasonable or unnecessary as it applied
to that land and that “compliance with the standard in that case would
also be unreasonable or unnecessary.
The subject application relies on
the first of the Wehbe Tests being, the objectives of the standard are achieved
notwithstanding non-compliance with the standard and the fourth test - the
development standard has been virtually abandoned or destroyed by the
Council’s own actions in granting consents departing from the standard
and hence compliance with the standard is unnecessary and unreasonable.
Compliance with the standard is considered unreasonable or unnecessary for the
following reasons:
· The proposal is a
permissible form of development in the R3 Medium Residential zone and complies
with the objectives of the development standard and zone;
· The 9m development
standard has been abandoned once the premises was approved for a school
exceeding the development standard by more than twice the height limit;
· The variation of
the proposed additional height is due to the proposed location on the rooftop
playground for the students to utilise and has an almost consistent overall
building height with the top of the staircase structure it adjoins;
· The bulk and scale
of the development remains reflective of and almost consistent with the
approved development with a minor change to the amenity building addition on
the rooftop structure;
· The development
maintains a density reflective of the existing development and the position of
the new amenity building is reflective of the bulk and scale of the staircase
structure it will adjoin;
· The massing of the
building is compatible to the existing development;
· The proposed
amenities building maintains adequate building separation, access, privacy,
natural lighting and ventilation to the northern adjoining properties;
· The bulk, scale
and massing of the proposal maintain the characteristics of the streetscape;
· The proposed
design complies with the required development standards and controls, with the
exception to FSR and height that have been abandoned when the original
development was approved, and responds to the sites context and positioning
providing a functional and proportionate development; and
· The proposal
remains within the public interest because it provides for a compatible design
and harmonious balance between the current building and the proposed
development on the rooftop.
Planner’s Analysis:
The applicants justification can
be supported as follows:-
a) The
additional height does not result in any appreciable increase in shadow impact
on adjoining neighbours.
b) The
works are not readily visible from public spaces. In this regard, the works are
located on the rooftop play area to the site and not identified from Auburn
Road.
c) The
increase is relatively minor in extent.
d) The
additional toilets provides for additional facilities on site in an appropriate
location.
The proposed development is
considered to provide additional services to the college site in the form of
additional toilets at a location appropriate to the student population. The
height of the toilet block does not project above the existing roof ridgeline
of the development. The proposed toilets block will not cause any adverse
impacts to the locality and will not be directly visible from a public space
close to the site.
The toilet block is setback to
prevent direct view of it from the street and is located to avoid any
overshadowing to adjoining allotments. No windows or platforms are proposed
that would result in an adverse privacy impact. Given this context, compliance
is considered unnecessary in this instance.
Are there sufficient
environmental planning grounds to justify the proposed contravention of the
development standard?
Applicant’s
Justification:
Neither the LEP, nor any other
environmental planning instrument or the Department of Planning and
Infrastructure’s August 2011 document entitled “Varying Development
Standard: A Guide” provides a specific definition of the term “environmental
planning grounds”. Nevertheless, the matter of Four2Five Pty Ltd v
Ashfield Council [2015] NSWLEC 1009 (30 January 2015) provides some supportive
guidance on the principal of “environmental planning grounds” and
in accordance with Commissioner Pearson’s comments, we therefore
acknowledge that “environmental planning grounds” must be specific
to the proposed development on the subject site and would be matters arising
from S.4.15 Evaluation Criteria in the EPA Act, 1979.
Based on that methodology, the
environmental planning ground which support variation to the standard in this
instance are:
· The development
application responds to the objectives of Clause 4.3 of the CLEP 2021 and has
been designed to ensure the proposal does not pose any adverse impacts on to
the adjoining neighbours and streetscape;
· The variation of
the proposed height of the amenities building does not impact the building
envelope of the existing development;
· The bulk, scale
and massing of the proposal is not impacted by the variation and would provide
a density that is reflective of the approved development and within the
locality;
· The proposed works
are permissible in the zone and suitable for the subject site;
· The variation will
not impact any the subject heritage item or row of terraces, other local
heritage, environmental significance or view corridor;
· Strict compliance
with the standard would be unreasonable considering the proposed development
remains within the approved development envelope and would constitute a
development outcome that remains within the public interest;
· The proposal
achieves the objectives and the key provisions of the DCP in terms of solar
access and setbacks;
The character of the area remains
unaffected as the resultant development;
· The design
maintains a medium-density character consistent with the existing, desired and
transitioning outcome of the planned locality;
· The design
incorporates a compatible building mass, compliant setbacks which responds to
the sites context on the northern and western facades;
· The proposal has a
negligible impact on solar access;
· The site
demonstrates potential for an additional structure of the existing concrete
slab on the rooftop whilst maintaining the same building envelope, use of the
premises and increasing the amenity on-site; and
· The proposal
remains within the public interest due to the lack of impact and overall
compliance with the remaining development standards and controls.
Planner’s Analysis:
The statements provided within the
Clause 4.6 variation are generally supported given that the toilets are minor
additions to the college that are not readily visible from the public space.
As stated above, the proposed
maximum height of the toilet block is less than what has been established under
previous developments consents issued for the site as well as various
modifications granted thereafter.
The proposed increase in height of
building is considered to be minor and relates only to an increase to the
height in that portion of the building and not an increase to the overall
maximum height on site. The development remains consistent with the use of the
site as an educational establishment. The proposed addition of the toilet block
will not add to the intensity of use of the site, does not increase the student
population and will not have an adverse impact to the site or to adjoining
sites. The toilet block is located on the roof level play area and suitably
setback to be screened from the street. Other than the addition of the toilet
block, the remainder of the building maintains its existing height as per
previous consents issued for the site.
As such, the Panel may be
satisfied that the applicant’s assessment is satisfactory.
Conclusion:
Council is satisfied that the
applicant’s written request has adequately addressed the matters required
to be demonstrated by clause 4.6 subclause (3). Council is further satisfied
that the proposed development will be in the public interest because it is
consistent with the objectives of the particular standard and the objectives
for development within the zone in which the development is proposed to be
carried out.
The applicant’s
justification provided is satisfactory and having considered the application on
its merit, the exception to the maximum height of building standard is
considered acceptable in this instance.
The provisions of any proposed
instrument that is or has been the subject (EP&A Act s4.15 (1)(a)(ii))
No proposed planning instruments
applicable.
The provisions of any
Development Control Plans (EP&A Act s4.15 (1)(a)(iii))
The Cumberland Development Control
Plan 2021 is relevant to the development proposal.
The development has been assessed
using the following chapters:
· Part B –
Development in Residential Zones
· Part G –
Miscellaneous Development Controls
Part G8 – Waste Management
The relevant objectives and
requirements of Part B (Development in Residential Zones) have been considered
in the assessment of the development application given the subject site being
located within the R3 Medium Density Residential zone. Whilst Setbacks,
Streetscape, Visual and Acoustic Privacy, Car Parking and Site Access can be
applied to the proposal, the detailed development control requirements of the
Plan refer specifically to residential developments only. This is outlined in
Part 1.2 of the Plan. The proposed development does not incorporate any
residential element and therefore, the specific controls are not applicable. As
such, a detailed assessment is not warranted.
The relevant requirements and
objectives of the Traffic, Parking, Transport and Access (Vehicle) part of the
Cumberland Development Control Plan 2021 have been considered in the assessment
of the development application. The parking rates prescribed by the DCP for
educational establishments are based on student and staff numbers.
There are no proposed changes to
student or staff numbers on site and as such, no increase in car parking is
proposed or required for the site.
The provisions of any planning
agreement that has been entered into under section 7.4, or any draft planning
agreement that a developer has offered to enter into under section 7.4
(EP&A Act s4.15(1)(a)(iiia))
There is no draft planning
agreement associated with the subject Development Application.
The provisions of the
Regulations (EP&A Act s4.15 (1)(a)(iv))
The proposed development raises no
concerns as to the relevant matters arising from the Environmental Planning and
Assessment Regulation 2021 (EP&A Reg).
The Likely Environmental,
Social or Economic Impacts (EP&A Act s4.15 (1)(b))
It is considered that the proposed
development will have no significant adverse environmental, social or economic
impacts in the locality.
The suitability of the site for
the development (EP&A Act s4.15 (1)(c))
The subject site and locality is
not known to be affected by any natural hazards or other site constraints
likely to have a significant adverse impact on the proposed development.
Accordingly, it is considered that the development is suitable in the context
of the site and surrounding locality.
Submissions made in accordance
with the Act or Regulation (EP&A Act s4.15 (1)(d))
|
Advertised (Website)
|
Mail
|
Sign
|
Not Required
|
In accordance with Council’s
Notification requirements contained within the Cumberland Development Control
Plan 2021, the proposal was publicly notified for a period of 14 days between
27 June 2024 and 11 July 2024. The notification generated 3 submissions in
respect of the proposal with none disclosing a political donation or gift. The
issues raised in the public submissions are summarised and commented on as
follows:
Submissions
summary table
|
Issue
|
Planner’s Comment
|
|
Excessive student numbers
|
No changes to the number of students or staff are proposed
as part of this application.
|
|
Noise
|
The proposal relates to the construction of an enclosed
toilet are within the rooftop play area and additional awning overhang the
existing pedestrian footpath along the northern elevation of Building A and B
only. No additional noise impacts are anticipated from the ongoing use of
this development. Council’s Environmental Health Unit has reviewed the
proposal and raised no objections in terms of ongoing noise impacts.
|
|
Stormwater drainage on adjoining land
|
No changes to the existing stormwater drainage system are
proposed in this application. Conditions have been imposed requiring the roof
water collected from the toilets and awning to be suitably connected to the
existing stormwater system.
|
|
Overshadowing
|
Shadow diagrams have been submitted in support of the
proposed development which show that the proposed toilet block will not cause
unreasonable overshadowing to adjoining sites or to the subject site. The
proposal will result in no additional overshadowing to any neighbouring
property.
|
|
Fumes
|
The proposed toilets are enclosed within walls and a roof
to contain any fumes which may cause a nuisance. Council’s
Environmental Health Unit has also reviewed the proposal and raised no
objections in terms of fumes.
|
The public interest (EP&A
Act s4.15(1)(e))
In view of the foregoing analysis,
it is considered that the development, if carried out subject to the conditions
set out in the recommendation below, will have no significant adverse impacts
on the public interest.
CUMBERLAND LOCAL INFRASTRUCTURE
CONTRIBUTIONS PLAN
The development would not require
the payment of contributions in accordance with Cumberland Local Infrastructure
Contributions Plan.
HOUSING AND PRODUCTIVITY
CONTRIBUTION (HPC)
In accordance with Part 2(5) of
the Environmental Planning and Assessment (Housing and Productivity
Contribution) Order 2023, the proposed development does not trigger any HPC as
it does not relate to residential, commercial, retail or industrial development.
DISCLOSURE OF POLITICAL
DONATIONS AND GIFTS
The applicant and notification
process did not result in any disclosure of Political Donations and Gifts.
The development application has
been assessed in accordance with the relevant requirements of the Environmental
Planning and Assessment Act 1979, State Environmental Planning Policies, the
Cumberland Local Environmental Plan 2021 and the Cumberland Development Control
Plan 2021. The development is considered to be satisfactory.
The proposed development is
permissible within the R3 zone (Medium Density Residential) under the
provisions of the Cumberland Local Environmental Plan 2021. A variation to the
height of building under Clause 4.3 and floor space ratio under Clause 4.4 of
the Cumberland Local Environmental Plan 2021 is sought and it is considered
that the variation is reasonable given the scale of works that are proposed.
Having regard to the assessment of
the proposal from a merit perspective, Council is satisfied that the
development has been responsibly designed and provides for acceptable levels of
amenity for the college. It is considered that the proposal successfully
minimises adverse impacts on the amenity of neighbouring properties. Hence the
development, irrespective of the departure noted above, is consistent with the
intentions of Council’s planning controls and represents a form of
development contemplated by the relevant statutory and non-statutory controls
applying to the land.
For these reasons, it is
considered that the proposal is satisfactory having regard to the matters of
consideration under Section 4.15 of the Environmental Planning and Assessment
Act 1979, and the development may be approved subject to conditions.
There are no financial
implications for Council associated with this report.
There are no policy implications
for Council associated with this report.
Communication /
Publications:
The final outcome of this matter
will be notified. The objectors will also be notified in writing of the
outcome.
1. That
the Clause 4.6 variation requests to contravene the floor space ratio and
height of building development standards, pursuant to the Cumberland Local
Environmental Plan 2021, be supported.
2. That
Development Application No. DA2024/0205 for the construction of a toilet
cubicle on the rooftop and awning on the ground floor of the existing Al Faisal
College on land at 149 Auburn Road, AUBURN NSW 2144 be approved subject
to the conditions listed in Council’s assessment report.
3. Persons
whom have lodged a submission in respect to the application be notified of the
determination of the application.
1. Draft Notice
of Determination
2. Appendix
A - State Environmental Planning Policy (Transport and Infrastructure) 2021
3. Appendix
B - Cumberland LEP 2021 -
4. Architectural
Plans
5. Clause
4.6 Variation - FSR
6. Clause
4.6 Variation - Height
7. Redacted
Submissions
DOCUMENTS
ASSOCIATED WITH
REPORT ELPP031/24
Attachment 1
Draft Notice of Determination
Cumberland
Local Planning Panel Meeting
9 October 2024








DOCUMENTS
ASSOCIATED WITH
REPORT ELPP031/24
Attachment 2
Appendix A - State Environmental Planning Policy
(Transport and Infrastructure) 2021
Cumberland
Local Planning Panel Meeting
9 October 2024






DOCUMENTS
ASSOCIATED WITH
REPORT ELPP031/24
Attachment 3
Appendix B - Cumberland LEP 2021 -
Cumberland
Local Planning Panel Meeting
9 October 2024












DOCUMENTS
ASSOCIATED WITH
REPORT ELPP031/24
Attachment 4
Architectural Plans
Cumberland
Local Planning Panel Meeting
9 October 2024








DOCUMENTS
ASSOCIATED WITH
REPORT ELPP031/24
Attachment 5
Clause 4.6 Variation - FSR
Cumberland
Local Planning Panel Meeting
9 October 2024














DOCUMENTS
ASSOCIATED WITH
REPORT ELPP031/24
Attachment 6
Clause 4.6 Variation - Height
Cumberland
Local Planning Panel Meeting
9 October 2024














DOCUMENTS
ASSOCIATED WITH
REPORT ELPP031/24
Attachment 7
Redacted Submissions
Cumberland
Local Planning Panel Meeting
9 October 2024



Cumberland Local Planning Panel Meeting
9 October 2024
Item No: ELPP032/24
Development
Application - Church Street, Lidcombe
Directorate: Environment
and Planning
Responsible
Officer: Executive
Manager City Planning and Development
|
Application
accepted
|
22 April 2024
|
|
Applicant
|
Western Suburbs District Rugby
League Football Club Limited C/O Coso Architecture
|
|
Owner
|
The Minister for Lands
|
|
Application
No.
|
DA2024/0153
|
|
Description
of Land
|
Church Street, Lidcombe NSW
2141
Lot 7046 in DP 1065005
|
|
Proposed
Development
|
Erection of demountable
building and use as a gym adjoining to Lidcombe Oval at Wyatt Park.
|
|
Site
Area
|
13.41 hectare (being part of
Wyatt Park)
|
|
Zoning
|
RE1 Public Recreation Zone
|
|
Disclosure
of political donations and gifts
|
Nil disclosure
|
|
Cost
of works
|
$49,500.00
|
|
Heritage
|
Yes – The subject site
contains the following heritage listed items:
- I175
– Wyatt Park, Haslams Creek, Lidcombe Pool, Lidcombe Oval Stormwater
Drain
- I187
– Stand of Eucalyptus microcorys
|
|
Principal
Development Standards
|
N/A
|
|
Issues
|
Nil
|
1. Development
Application No. DA2024/0153 was accepted on 22 April 2024 for the erection of
demountable building and use as a gym, office space, training facilities and
bathrooms adjoining to Lidcombe Oval at Wyatt Park.
2. The
application was publicly notified to occupants and owners of the adjoining
properties for a period of 28 days between 2 May 2024 and 30 May 2024. In
response, no submissions were received.
3. Amended
design were received on 28 August 2024 for the erection of demountable building
and use as a gym adjoining to Lidcombe Oval at Wyatt Park.
4. The
amended design was publicly renotified to occupants and owners of the adjoining
properties for 28 days between 29 August 2024 and 26 September 2024. In
response, no submissions were received.
5. The
subject site is listed as a heritage item in the Cumberland Local Environmental
Plan 2021 as Heritage Item I175 being “Wyatt Park Sporting Complex, stand
of Eucalyptus microcorys and associated landscape” and item I187 being
“stand of Eucalyptus microcorys”.
6. The
development was referred to Council’s Heritage Committee for comment who
has raised no issue.
7. The
application is referred to the Cumberland Local Planning Panel for
determination as the development is proposed on land managed by the Council on
behalf of the Minster for Lands, resulting in a conflict of interest.
8. The
application is recommended for approval subject to the conditions as provided
in Council’s assessment report.
Subject Site and Surrounding
Area
The subject site is known as Wyatt
Park, Lidcombe and is accessed via Church Street to the west and Olympic Drive
to the east. A rail corridor is located parallel to Church Street and the park
is located within walking distance (approximately 400m) to Lidcombe railway
station. The location of Wyatt Park is identified in Figure 1 in green below.
Wyatt Park contains numerous
sporting and community facilities that serve the wider residents of the Local
Government Area and Western Sydney. The Wyatt Park Plan of Management adopted
since 2021 recognises that the ‘majority of the park currently operates
below capacity’ with a number of dated and dilapidated facilities
scattered throughout the park including a skate bowl, a former toilet block,
the PCYC building, netball courts and a dilapidated toilet block.
The subject demountable structure
is located to the northern side of Lidcombe Oval. The building is single storey
in height proposed to be used as a gym for the Western Suburbs District Rugby
League Football Club (Western Suburbs Magpies). The subject site is shown in
Figure 1.

Figure 1 –
Locality Plan of subject site

Figure 2 –
Aerial view of subject site

Figure 3 –
Existing Lidcombe Oval

Figure 4 –
Location of existing change room and the proposed new demountable structure
Description of The
Development
Council has received a development
application for the erection of one demountable building and use as a gym by
the Western Suburbs Magpies adjoining to Lidcombe Oval at Wyatt Park. The new
building is a single storey structure elevated from the existing natural ground
level located on the northern side of Lidcombe Oval and north-eastern side of
the existing change room as shown in Figure 4 and 5.

Figure 5 –
Location of new demountable structure

Figure 6 –
Internal layout of the demountable structure
History
|
Application No.
|
Proposal
|
Determination
|
Date
|
|
DA2021/0054
|
Partial
demolition of existing toilet block, reinstatement of landscaping and
installation of a lockable power bollard
|
Approved by CLPP
|
15/07/2021
|
|
DA2022/0030
|
Addition of
memorial sign to existing grandstand building at Lidcombe Oval Wyatt Park
|
Approved under
Delegation
|
10/05/2022
|
|
DA2022/0188
|
S4.22 Concept
Development Application for the construction of an indoor and outdoor
recreation facility (Action Sports Campus) including the Stage 1 construction
of an indoor/outdoor skate park.
|
Approved by CLPP
|
18/04/2023
|
|
DA2024/0085
|
Demolition of
existing pergola and concrete slab, construction of a two storey dedicated
training and performance indoor recreation facility known as the Auburn
Basketball Centre including associated signage and landscaping works.
|
Approved by
Regional Planning Panel
|
18/09/2024
|
|
MOD2024/0207
|
S4.55(1A)
modification of Concept Development Application for the construction of a
indoor/outdoor recreation facility - The Action Sports Campus - for a variety
of active recreation and sports, particularly skate boarding, scooter and BMX
biking.
|
Recently lodged
|
current
|
|
DA2024/0153
|
Erection of
new demountable buildings containing a gym adjoining to Lidcombe Oval at
Wyatt Park
|
Subject of this
DA
|
Applicants Supporting
Statement
The applicant has provided a
Statement of Environmental Effects prepared by COSO Architecture dated March
2023 and was received by Council on 01/06/2024 in support of the application.
Contact With Relevant
Parties
The assessing officer has
undertaken site inspections of the subject site and surrounding properties on
23 May 2024 and 29 August 2024 and has been in regular contact with the
applicant throughout the assessment process.
Internal Referrals
Public Spaces Planning and
Design Team
The development application was
referred to Council’s Public Spaces Planning and Design Team for comment
who raised no objection to the proposed development and can be supported
subject to recommended conditions.
Wyatt Park Plan of
Management
The Wyatt Park Plan of Management
(the plan) dated 13 April 2021 was adopted by Council on 5 May 2021 and
provides a clear direction and framework for the future use and management of
the park. The plan includes upgrade of the existing grandstand and amenities
structure, as well as a new structure with change rooms, canteen/kitchen and
storage etc. At such a time, the removal of more temporary structures may be
considered. (Refer to Management Action A4 of the plan, page 70).
Council’s Public Spaces Planning and Design Section has raised no
objection to the proposed demountable structure as envisaged by the plan.
Tree Management
The development application was
referred to Council’s Tree Management Officer for comment who has advised
that the proposal is satisfactory subject to the imposition of conditions in
any consent.
Heritage Advisory Committee
The development application was
referred to Council’s Heritage Committee for comment who has provided no
response. On this basis, it is considered that the Committee has no issue with
the development from a heritage perspective.
Development Engineering
The development application was
referred to Council’s Development Engineer for comment who has advised
that the development proposal is satisfactory subject to condition and
therefore can be supported subject to recommended conditions of consent.
External Referrals
Transport for NSW
The development application was
referred to Transport for NSW (Sydney Trains) for comment given the subject
site located adjacent to a rail corridor. The written correspondence dated 10
May 2024 confirmed Sydney Trains raised no concern with the proposed
development works as the new structure is located away from the rail corridor
and other railway infrastructures.
Sydney Water
The development application was
referred to Sydney Water for comment given the proposed demountable structures
are being positioned near the 1200 RC stormwater channel. It is confirmed by
Sydney Water that the development proposal is satisfactory and therefore can be
supported subject to recommended conditions.
Planning Comments
The provisions of any
Environmental Planning Instruments (EP&A Act s4.15 (1)(a)(i))
State Environmental Planning
Policies
The proposed development is
affected by the following State Environmental Planning Policies:
|
State
Environmental Planning Policies (SEPPs)
|
Relevant
Clause(s)
|
Compliance
with Requirements
|
|
State Environmental Planning Policy (Biodiversity and
Conservation) 2021.
|
Chapter 2 –
Vegetation in non Rural Areas.
|
No tree removal is proposed as
part of this development application and the removal of some ground cover to
facilitate the proposed demountable building does not exceed the biodiversity
offsets scheme threshold.
Therefore, the proposed
vegetation removal is considered acceptable.
|
|
Chapter 6 –
Water Catchments.
Sydney Harbour Catchment.
|
It is determined that given
location, a detailed assessment is not required given that there is no direct
impact upon the catchment and no direct impact upon watercourses. As such,
the development is acceptable under the new provisions that came into effect
on 21/11/2022.
|
|
State Environmental Planning Policy (Resilience and
Hazards) 2021.
|
Chapter 2 –
Coastal Management.
|
The subject site is not
identified as a coastal wetland or ‘land identified as “proximity
area for coastal wetlands” or coastal management area.
|
·
Chapter 3 – |
Potentially hazardous or
potentially offensive development.
Not applicable. The development as approved is not
identified as being a potentially hazardous or offensive development.
|
|
Chapter 4 –
Remediation of Land.
Part 4.6.
|
A review of
Council’s files has revealed that the site has been historically used
for parks and open space purposes and there is no evidence to suggest that
the site is contaminated or used for potentially contaminating activities.
|
|
State Environmental Planning Policy (Transport and
Infrastructure) 2021.
|
Chapter 2 –
Infrastructure.
|
Transport and Infrastructure
SEPP 2021 is relevant to the development application as follows.
Clause 2.98 -
Development adjacent to railway corridors
The application is subject to clause 2.98 of the Transport
and Infrastructure SEPP 2021, because the subject site is located adjacent to
an existing railway corridor and the development.
The development is not likely to have an adverse effect on
rail safety, given the distance of the works to the corridor and the fact
that the works are minor in nature. Further, the development does not involve
the placing of a metal finish, will not involve the use of a crane in
airspace above the rail corridor and is not located within 5 metres of an
exposed overhead electricity powerline that is used for the purpose of
railways or rail infrastructure facilities.
Clause 2.99 - Excavation
in, above, below or adjacent to rail corridors
The proposed development does not involve any excavation
works to a depth of 2m below ground level (existing), on land within, below
or above a rail corridor, or within 25m (measured horizontally) of a rail
corridor. As such, the provisions of Clause 2.99 of the Transport and
Infrastructure SEPP 2021 are therefore not applicable.
Clause 2.100 - Impact of
rail noise or vibration on non-rail development
Although the subject site is located immediately adjoining
to a railway corridor, the proposed development is not for the purpose of
residential accommodation, a place of public worship, a hospital or an
educational establishment or centre-based child care facility. Therefore, the
provisions of Clause 2.100 of this Transport and Infrastructure SEPP 2021 are
not applicable in this instance.
Clause 2.119 - Frontage
to classified road
The application is subject to clause 2.119 of the
Transport and Infrastructure SEPP 2021 as Wyatt Park has frontage to
Olympic Drive which is a classified road. Council is satisfied that consent
to the development can be granted with respect to this clause noting that
vehicles and machinery can gain access to the site via an alternative roadway
being Church Street to the west. As such, the proposed development will not
have a significantly adverse impact on the ongoing operation of Olympic
Drive.
Clause 2.122 - Traffic
generation developments
Having considered the scale of
the proposed development works, the development application is not listed as
a traffic generating development in accordance with Schedule 3 of this
Transport and Infrastructure SEPP 2021 and no assessment against clause 2.122
will be required.
|
Local Environmental Plans
Cumberland Local Environmental
Plan 2021
The provision of the Cumberland
Local Environmental Plan 2021 (Cumberland LEP 2021) is applicable to the
development proposal. It is noted that the development achieves compliance with
the key statutory requirements of the Cumberland LEP 2021 and the objectives of
the RE1 Public Recreation zone.
(a) Permissibility
The proposed development is
defined as ‘Recreation facilities (indoor)’ ancillary to the
principal use of the Lidcombe Oval as a recreational area and is permissible in
the RE1 Public Recreation zone with consent. The definition of a above land
uses within the CLEP 2021 are:
recreation facility (indoor)
means a building or place used predominantly for indoor recreation, whether or
not operated for the purposes of gain, including a squash court, indoor
swimming pool, gymnasium, table tennis centre, health studio, bowling alley,
ice rink or any other building or place of a like character used for indoor
recreation, but does not include an entertainment facility, a recreation
facility (major) or a registered club.
In this regard, the proposal
clearly fits the definition of a recreation facility (indoor) being a gym
facility ancillary to the Lidcombe Oval and facilitate the site to become the
home ground of the Western Suburbs Magpies.
The relevant matters to be
considered under Cumberland LEP 2021 and the applicable clauses for the
proposed development are summarised below. A comprehensive Cumberland LEP 2021
assessment is contained in Appendix A.
Figure
6 – CLEP 2021 Compliance Table
|
|
|
|
|
|
|
|
|
|
|
|
|
|
|
|
|
|
|
Wyatt Park and Lidcombe Oval
are subject to flooding or overland flows during major rain events.
The application has been
referred to Council’s Development Engineer for comment who confirmed
the proposed development is considered acceptable subject to conditions.
|
The provisions of any proposed
instrument that is or has been the subject (EP&A Act s4.15 (1)(a)(ii))
No proposed planning instruments
applicable.
The provisions of any
Development Control Plans (EP&A Act s4.15 (1)(a)(iii))
Development Control Plans
Cumberland Development Control
Plan 2021 (Cumberland DCP 2021)
Part G – Miscellaneous
Development Controls of the Cumberland DCP 2021 is applicable to the proposed
development. The proposal complies with the Cumberland DCP 2021 in full. A
Cumberland DCP 2021 analysis will be attached as Appendix B to this report.
The provisions of any planning
agreement that has been entered into under section 7.4, or any draft planning
agreement that a developer has offered to enter into under section 7.4
(EP&A Act s4.15(1)(a)(iiia))
There is no draft planning
agreement associated with the subject Development Application.
The provisions of the
Regulations (EP&A Act s4.15 (1)(a)(iv))
The proposed development raises no
concerns as to the relevant matters arising from the Environmental Planning and
Assessment Regulation 2021 (EP&A Reg 2021).
The Likely Environmental,
Social or Economic Impacts (EP&A Act s4.15 (1)(b))
It is considered that the proposed
development will have no significant adverse environmental, social or economic
impacts in the locality.
The suitability of the site for
the development (EP&A Act s4.15 (1)(c))
The subject site and locality is
not known to be affected by any natural hazards or other site constraints
likely to have a significant adverse impact on the proposed development.
Accordingly, it is considered that the development is suitable in the context
of the site and surrounding locality.
Submissions made in accordance
with the Act or Regulation (EP&A Act s4.15 (1)(d))
|
Advertised (Website)
|
Mail
|
Sign
|
Not Required
|
In accordance with Council’s
Notification requirements contained within the Cumberland DCP 2021, and as a
council-related Development Application the proposal was publicly notified for
a period of 28 days between 2 May 2024 and 30 May 2024. No submissions were
received in respect of the proposed development.
Subsequent to the receipt of the
amended design, the proposal was publicly re-notified for another period of 28
days between 29 August 2024 and 26 September 2024. No submissions were received
in respect of the proposed development.
The public interest (EP&A
Act s4.15(1)(e))
In view of the foregoing analysis,
it is considered that the development, if carried out subject to the conditions
set out in the recommendation below, will have no significant adverse impacts
on the public interest.
CUMBERLAND LOCAL INFRASTRUCTURE
CONTRIBUTIONS PLAN 2020
The development would not require
the payment of contributions in accordance with Cumberland Local Infrastructure
Contributions Plan 2020.
HOUSING AND PRODUCTIVITY
CONTRIBUTION (HPC)
In accordance with Schedule 2 of
the Order, the proposed development is exempt from the HPC, as it for the
construction of demountable recreation facility (indoor) ancillary to the
Lidcombe Oval.
DISCLOSURE OF POLITICAL
DONATIONS AND GIFTS
The applicant and notification
process did not result in any disclosure of Political Donations and Gifts.
The development application has
been assessed in accordance with the relevant requirements of the Environmental
Planning and Assessment Act 1979, Cumberland Local Environment Plan 2021 and
Cumberland Development Control Plan 2021 and is considered to be satisfactory
for approval subject to conditions.
The proposed development is
appropriately located within the RE1 Public Recreation under the relevant
provisions of the Cumberland Local Environmental Plan 2021. The proposal is
consistent with all statutory and non-statutory controls applying to the development.
The development is considered to perform adequately in terms of its
relationship to its surrounding built and natural environment, particularly
having regard to impacts on adjoining properties.
For these reasons, it is
considered that the proposal is satisfactory having regard to the matters of
consideration under Section 4.15 of the Environmental Planning and
Assessment Act 1979, and the development may be approved subject to
conditions.
There are no consultation
processes for Council associated with this report.
There are no financial
implications for Council associated with this report.
There are no policy implications
for Council associated with this report.
Communication /
Publications:
The final outcome of this matter
will be notified. The objectors will also be notified in writing of the
outcome.
That Development Application
No. DA2024/0153 for the erection of demountable building and use as a gym
adjoining to Lidcombe Oval at Wyatt Park on land at Church Street, LIDCOMBE NSW
2141 be approval subject to conditions listed in Council’s assessment
report.
1. Draft Notice
of Determination
2. Architectural
Plans
3. Stormwater/Engineering
Plans
4. Wyatt
Park Plan of Management
5. Heritage
Impact Statement
6. Appendix
A - Cumberland Local Environmental Plan 2021 Assessment
7. Appendix
B - Cumberland Development Control Plan 2021 Assessment
DOCUMENTS
ASSOCIATED WITH
REPORT ELPP032/24
Attachment 1
Draft Notice of Determination
Cumberland
Local Planning Panel Meeting
9 October 2024
















DOCUMENTS
ASSOCIATED WITH
REPORT ELPP032/24
Attachment 2
Architectural Plans
Cumberland
Local Planning Panel Meeting
9 October 2024














DOCUMENTS
ASSOCIATED WITH
REPORT ELPP032/24
Attachment 3
Stormwater/Engineering Plans
Cumberland
Local Planning Panel Meeting
9 October 2024


DOCUMENTS
ASSOCIATED WITH
REPORT ELPP032/24
Attachment 4
Wyatt Park Plan of Management
Cumberland
Local Planning Panel Meeting
9 October 2024


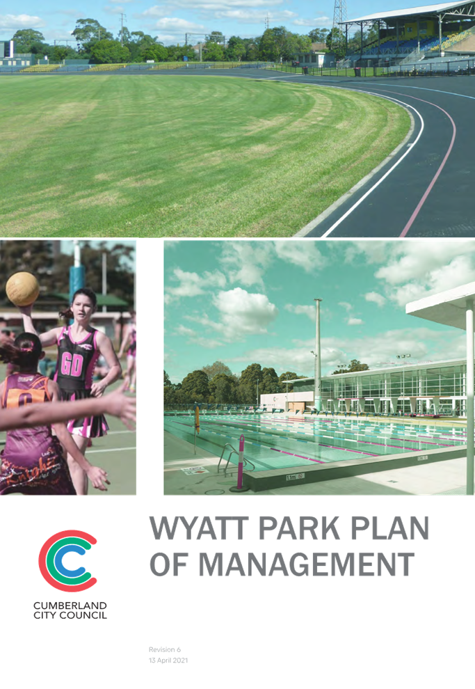




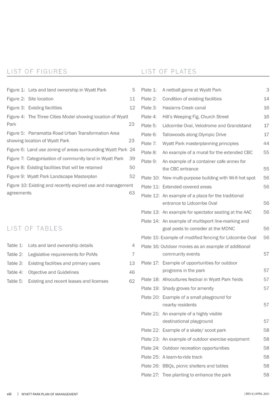
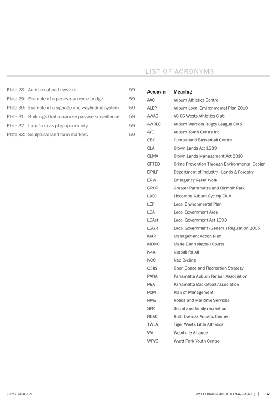








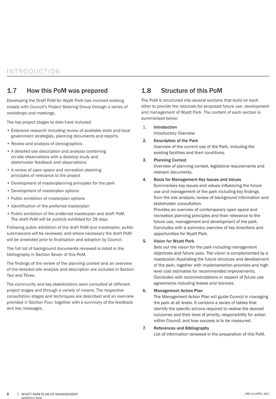



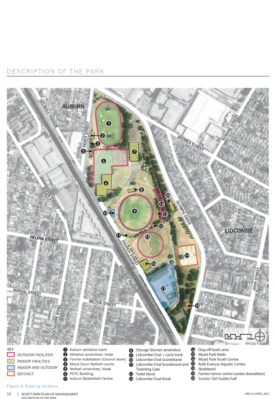
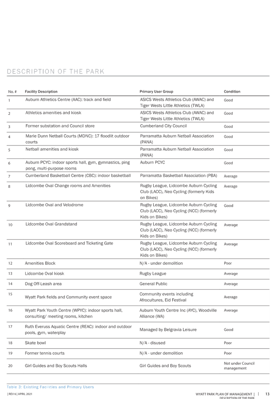
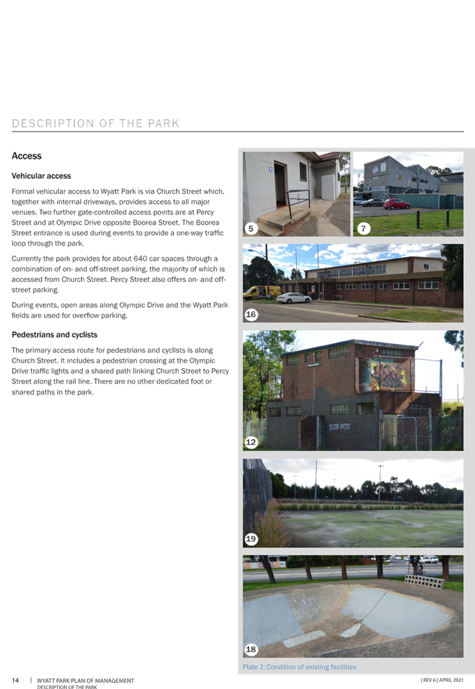
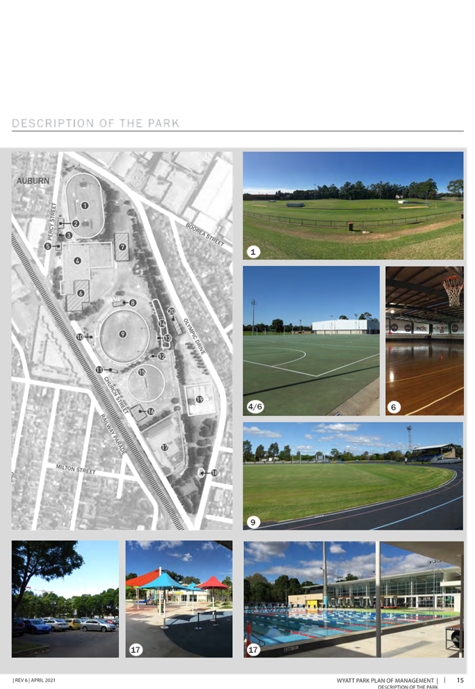
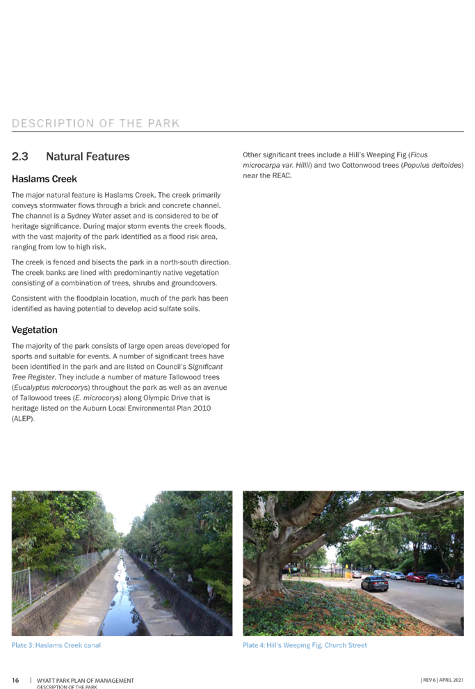
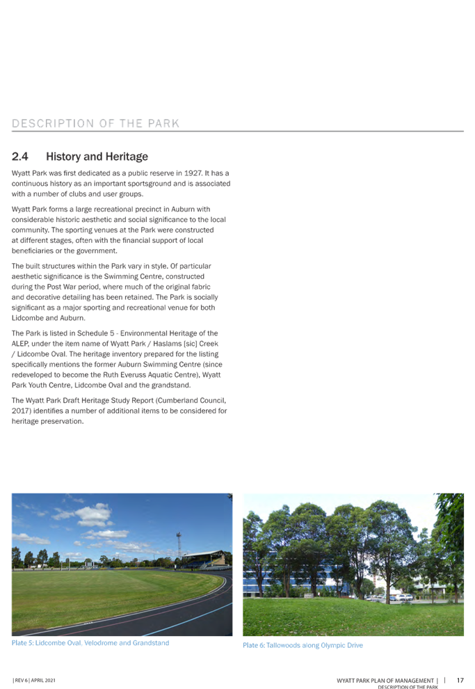

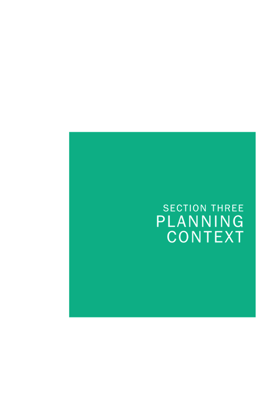

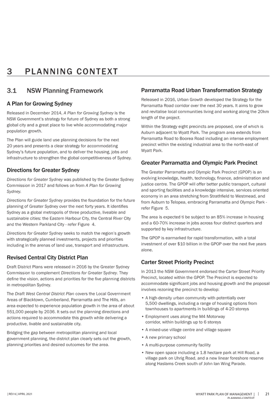
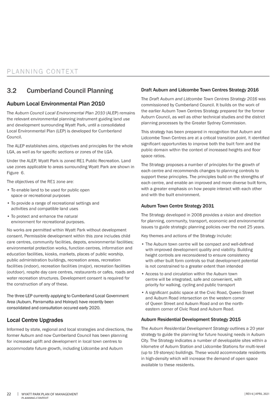
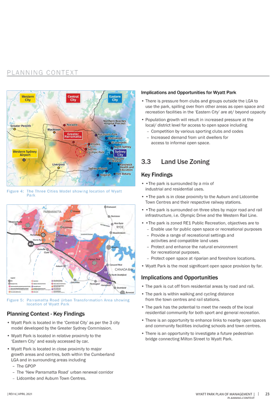
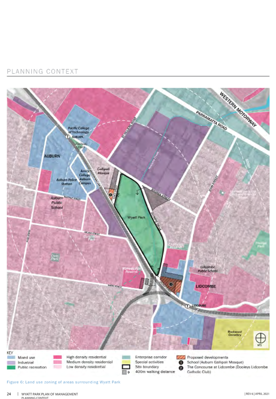
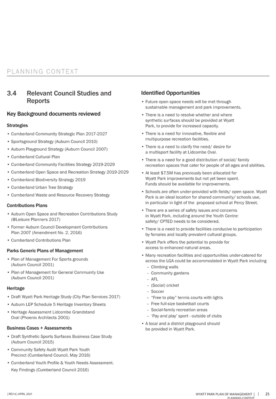
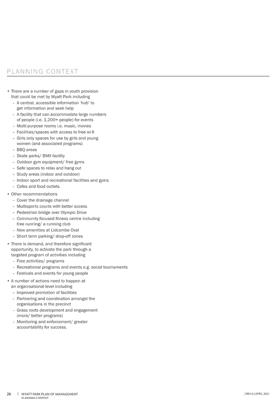


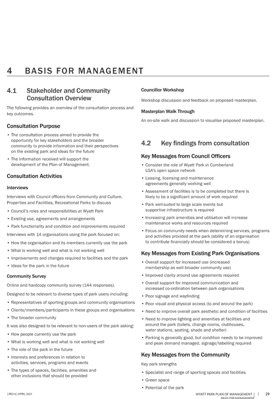
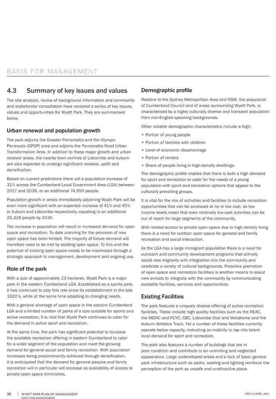
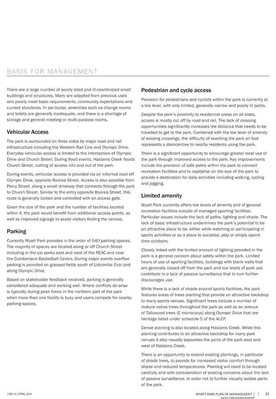
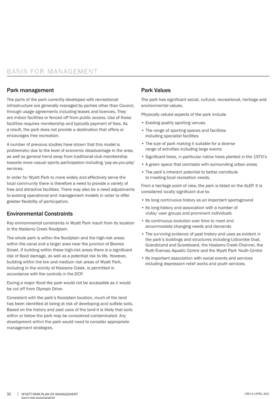
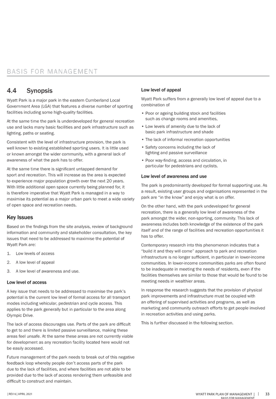
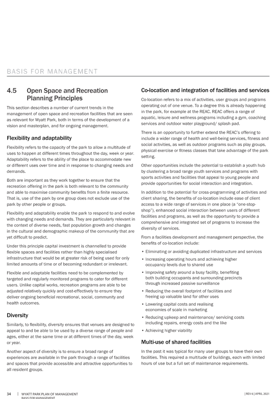
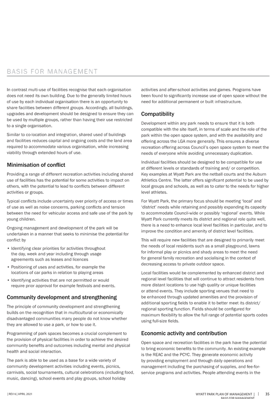
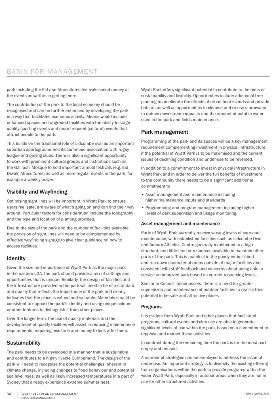
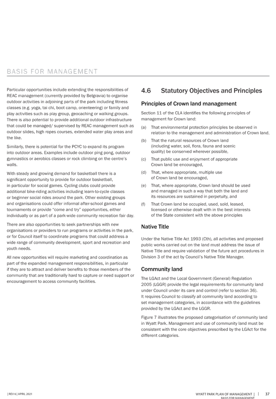
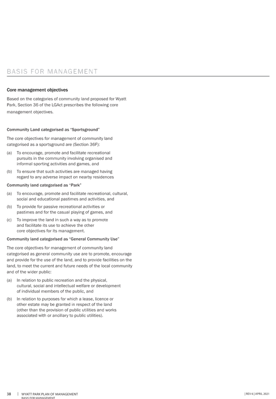
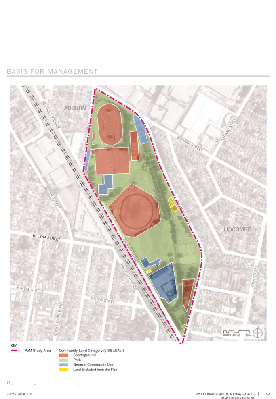
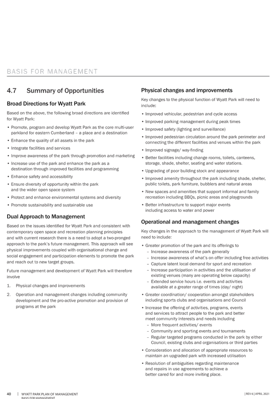
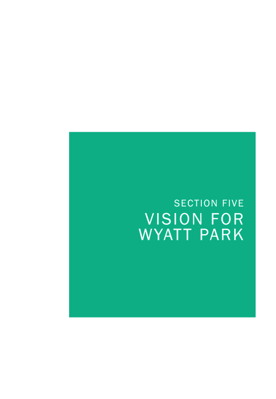

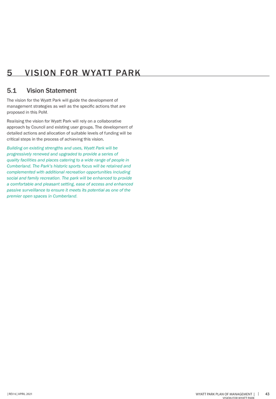
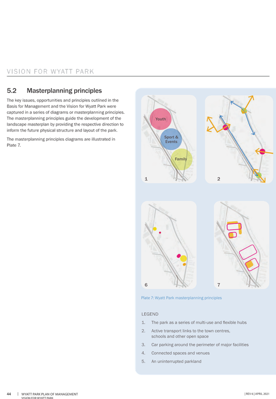
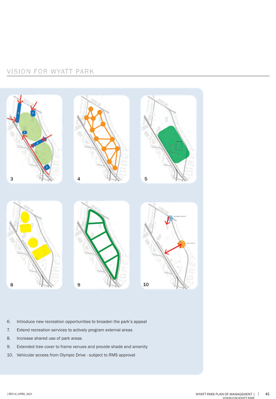
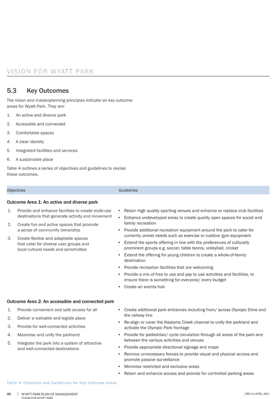
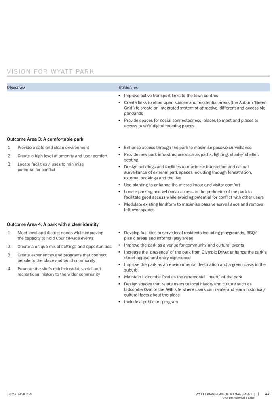
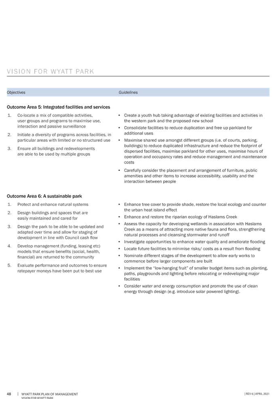
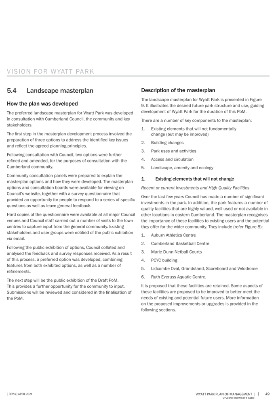
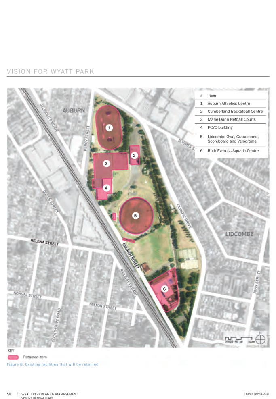
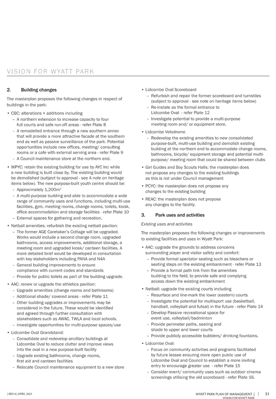
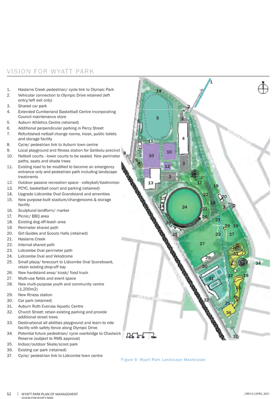
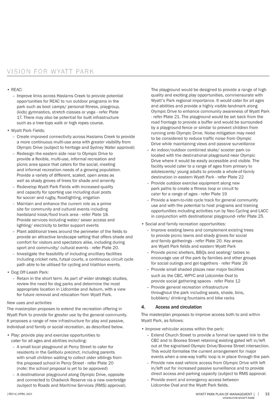
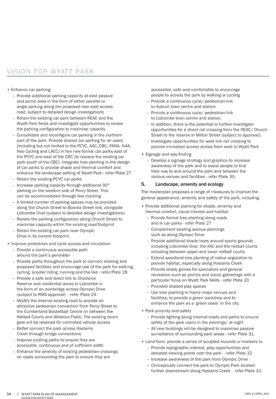
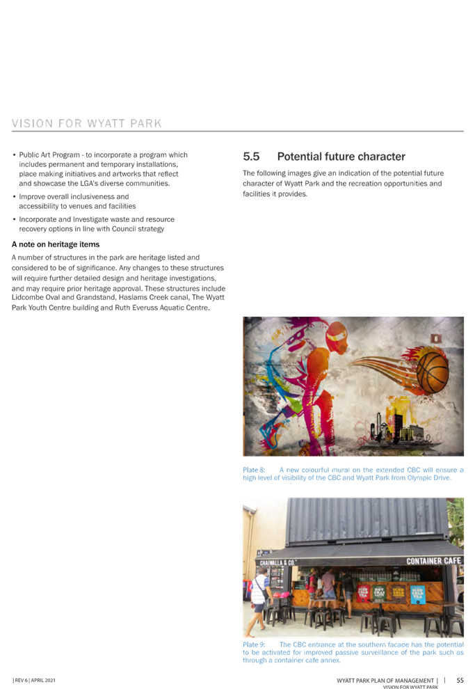
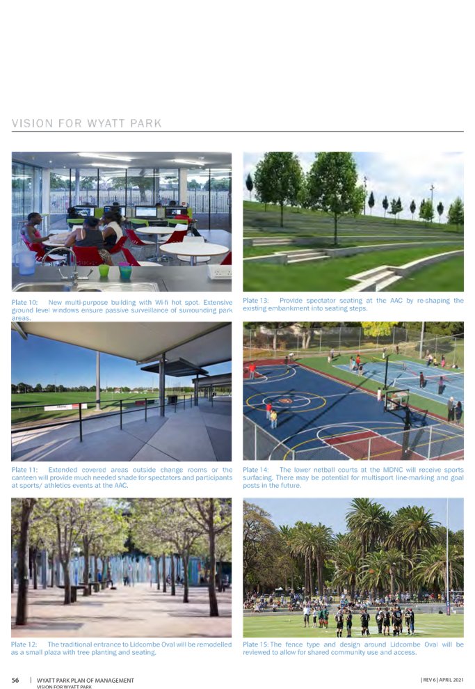
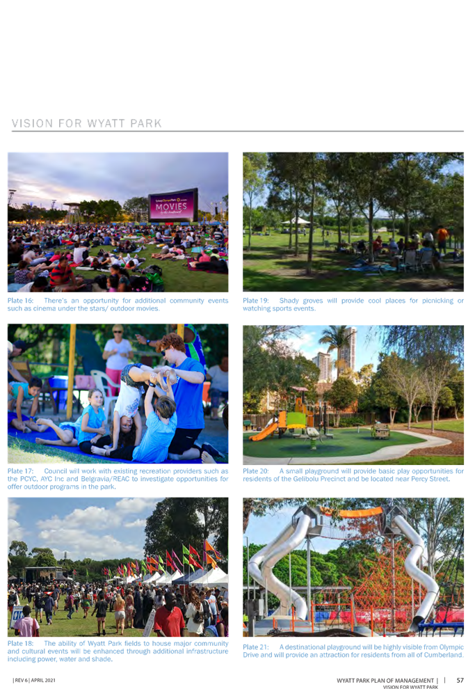
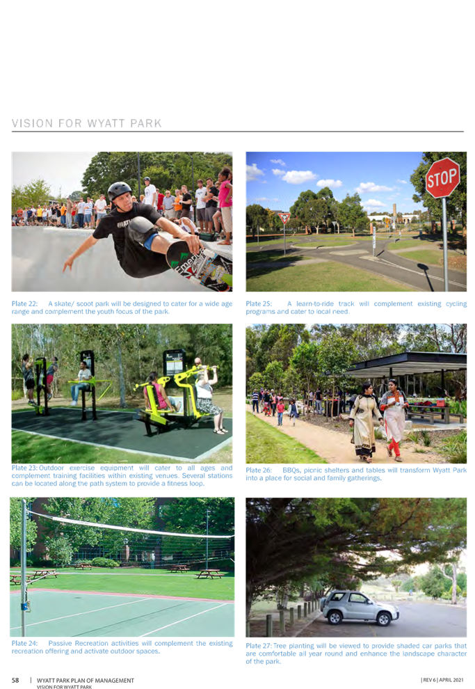
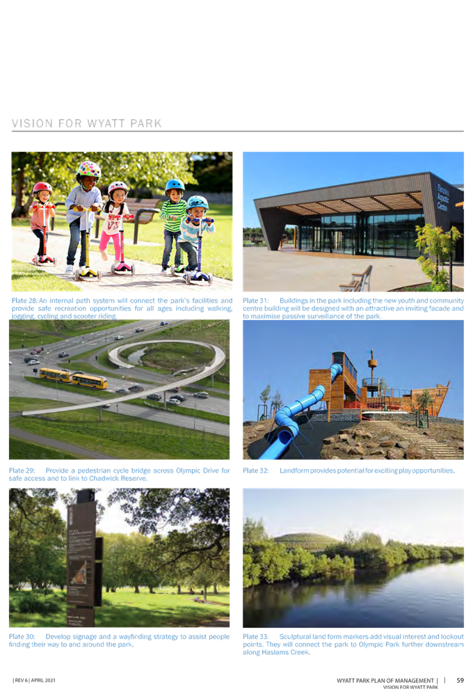
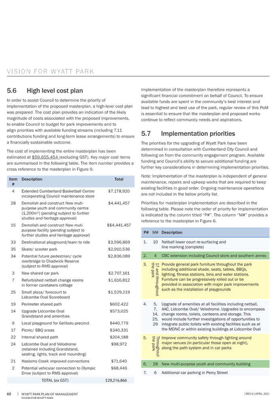
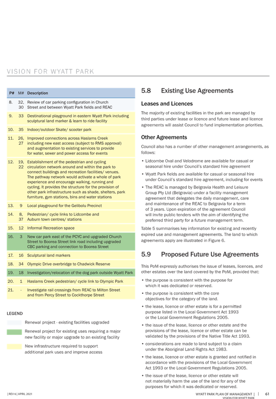
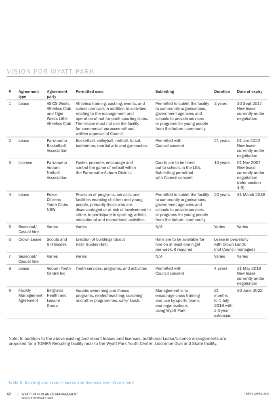
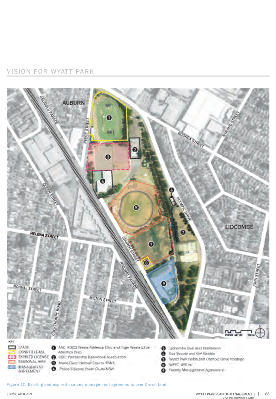
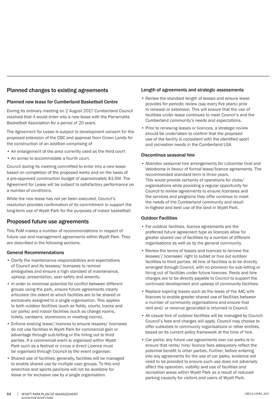
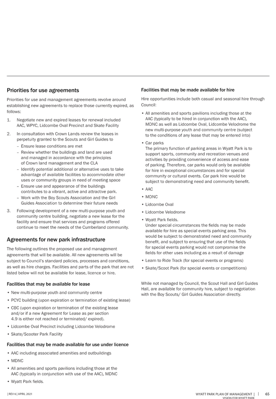



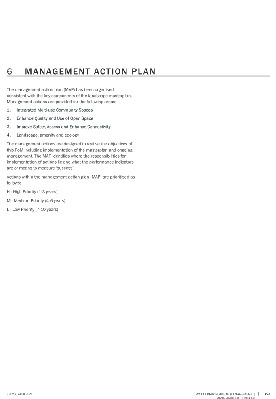
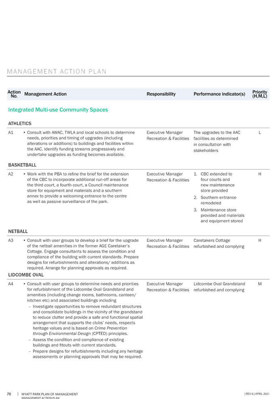
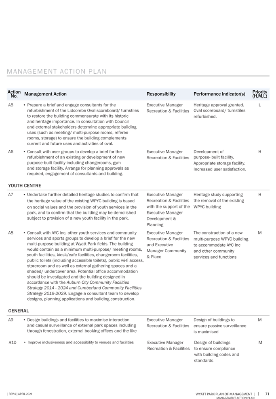
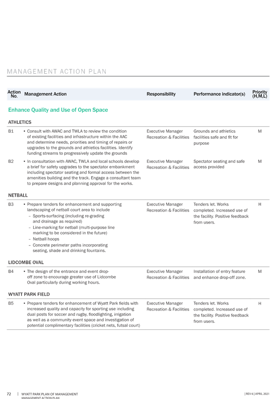
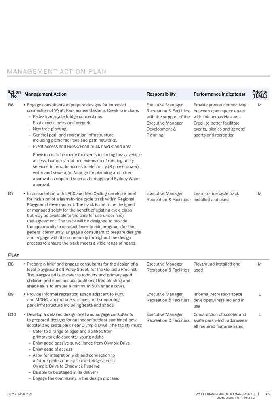
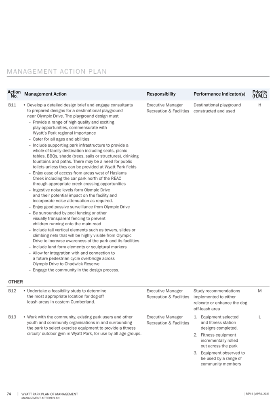
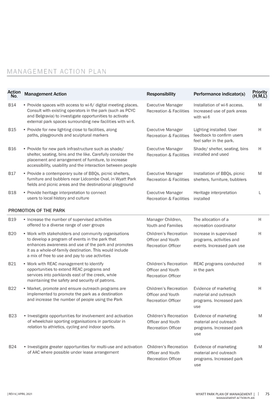
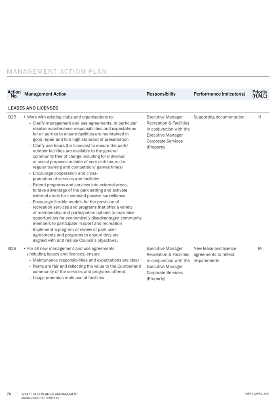
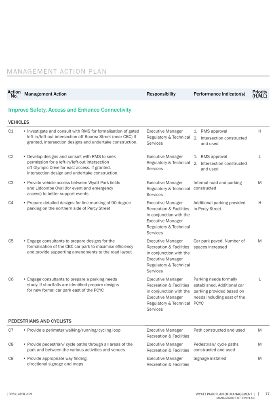
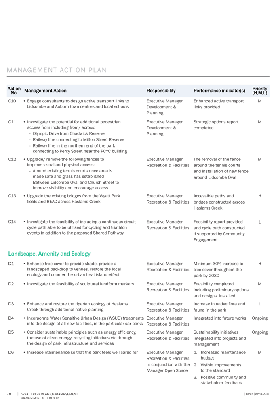
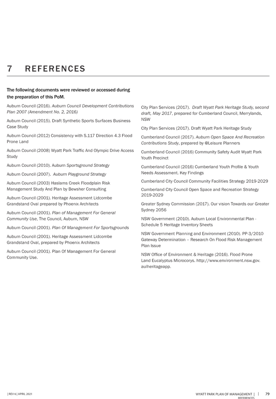

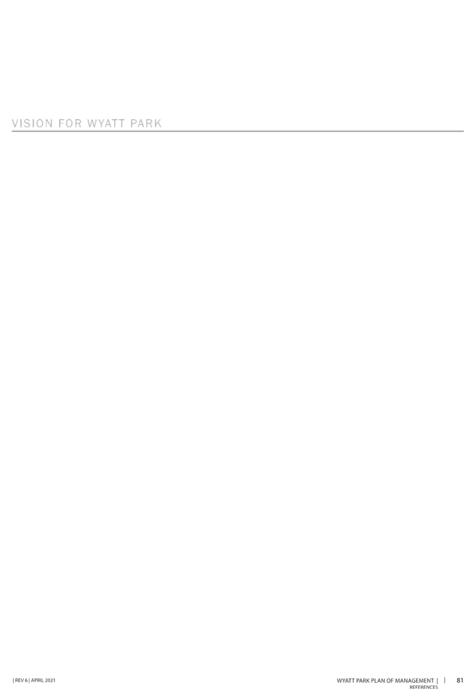
DOCUMENTS
ASSOCIATED WITH
REPORT ELPP032/24
Attachment 5
Heritage Impact Statement
Cumberland
Local Planning Panel Meeting
9 October 2024
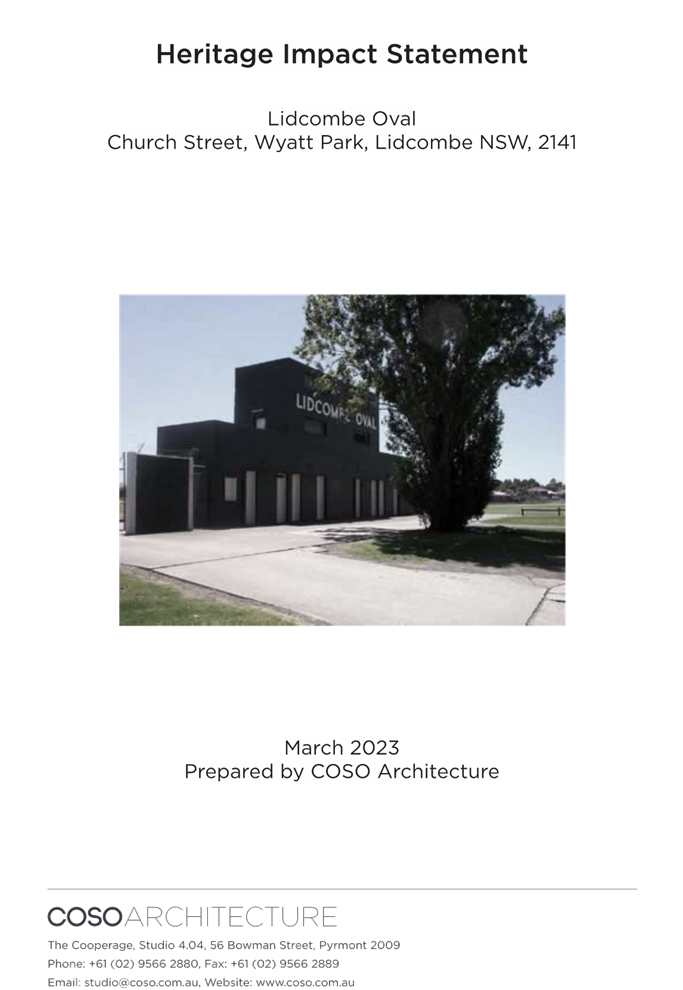
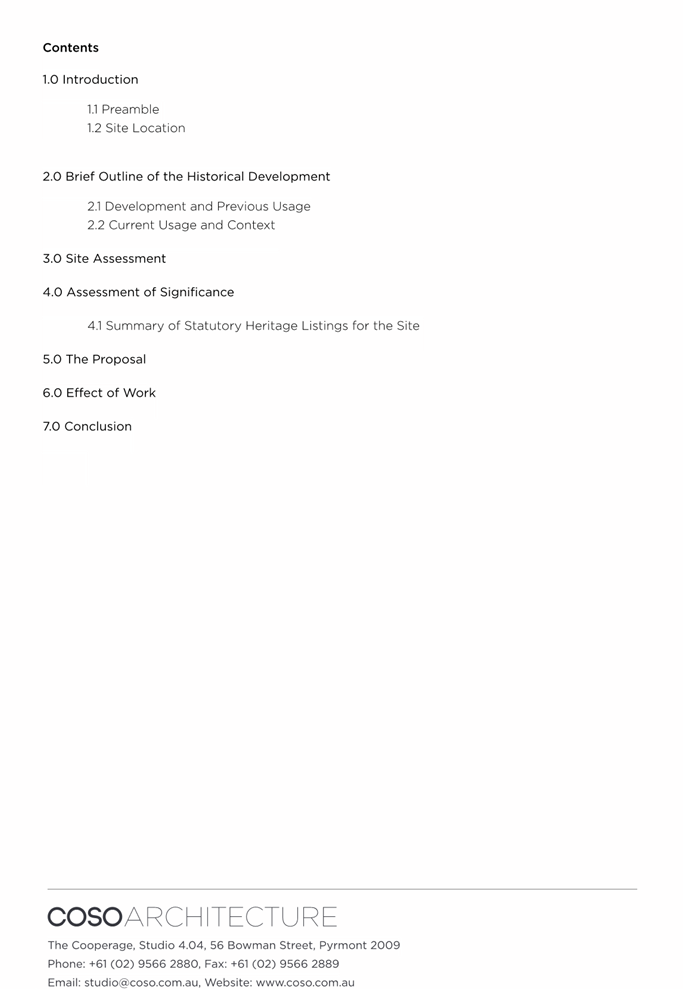
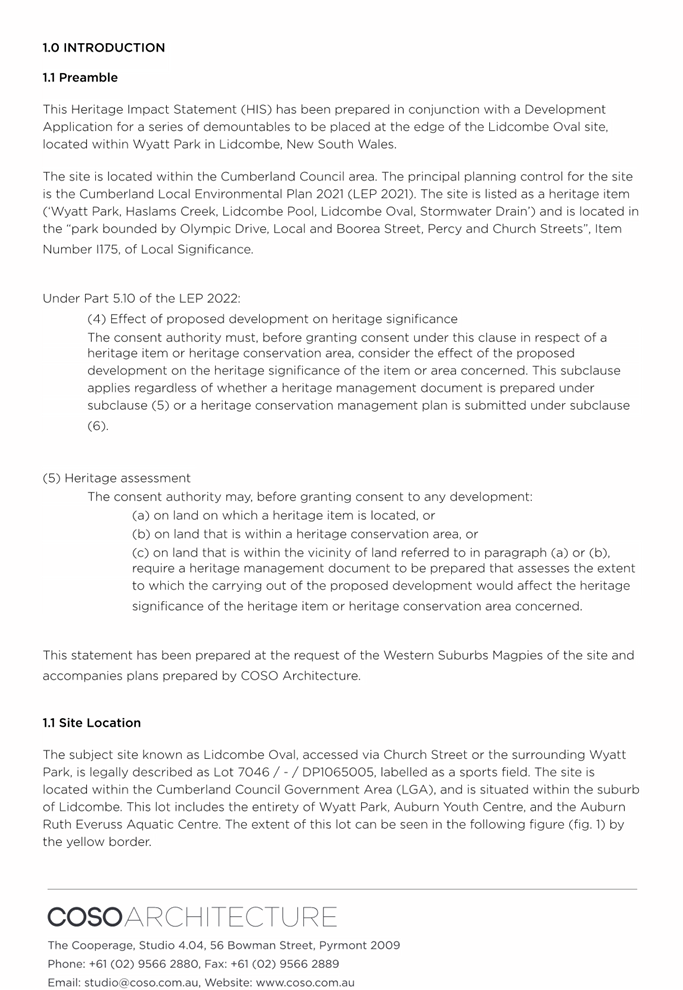
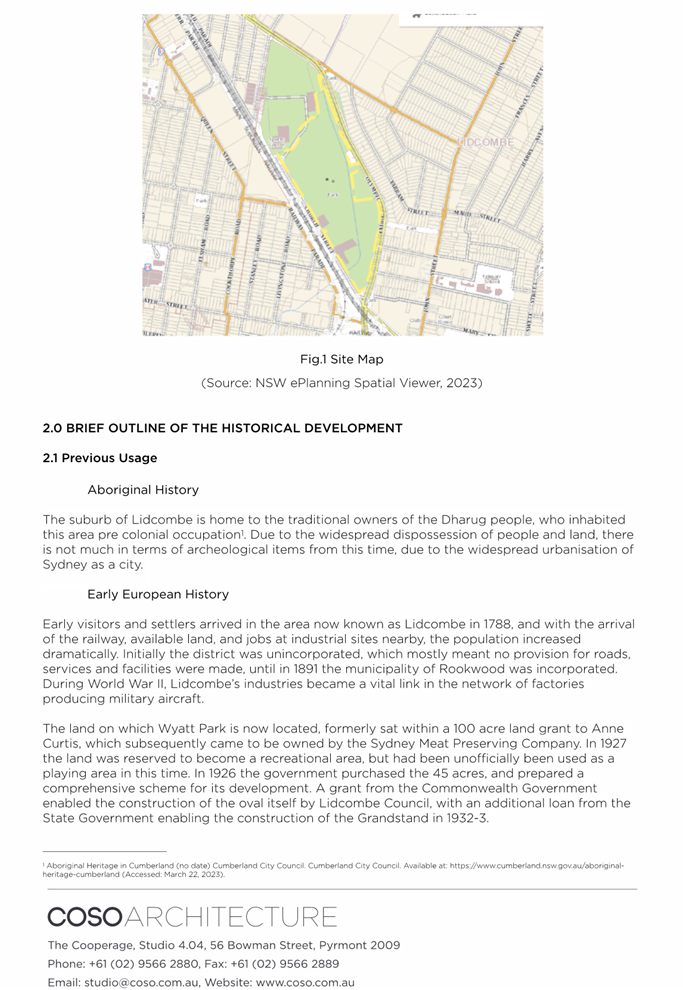
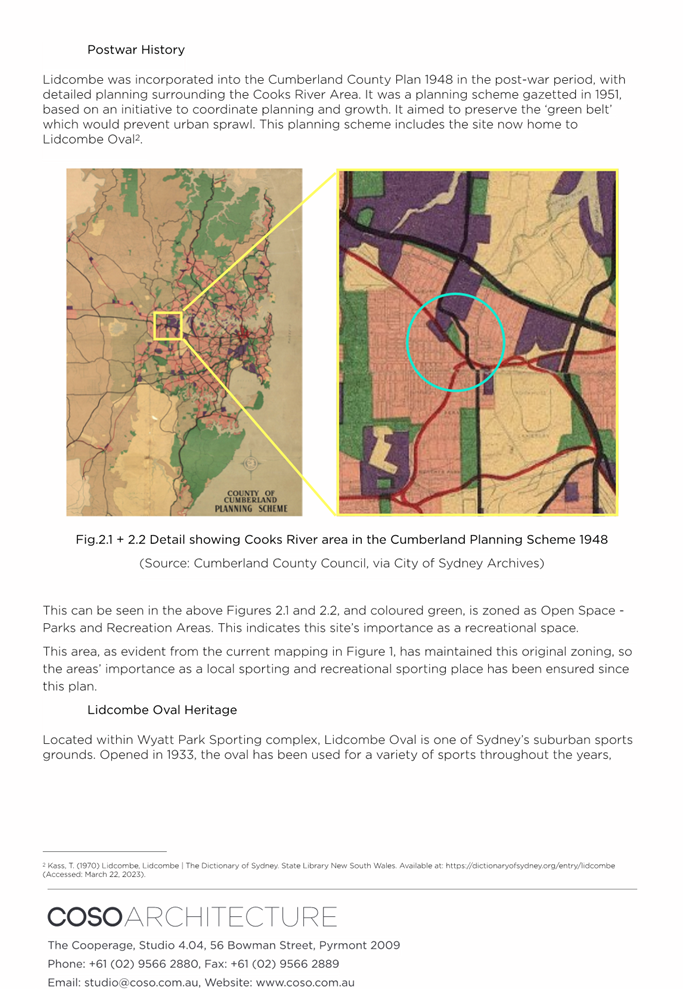
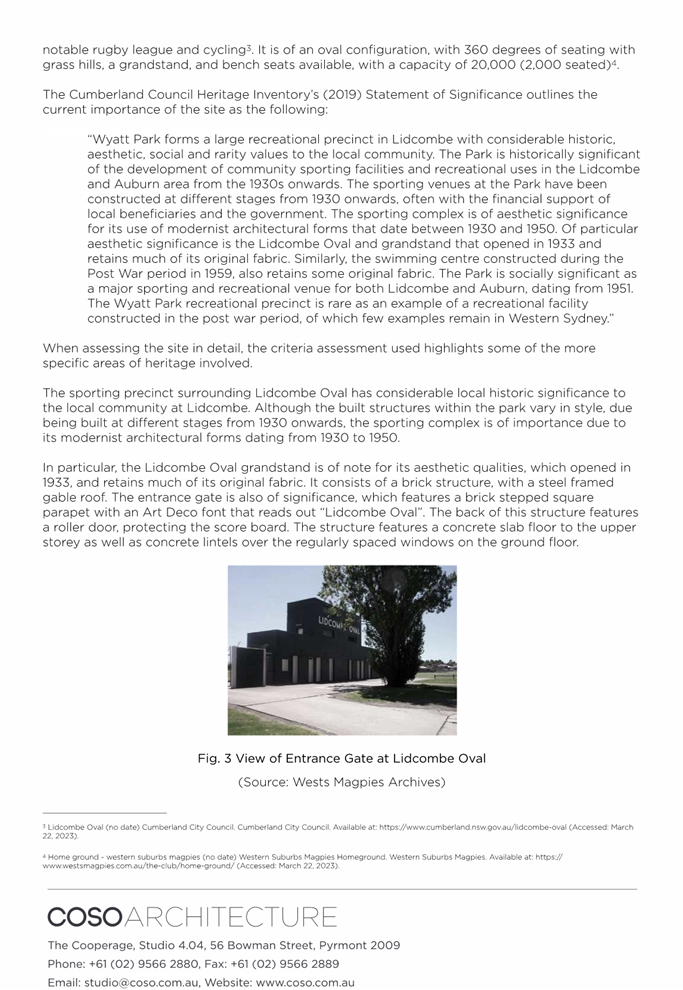
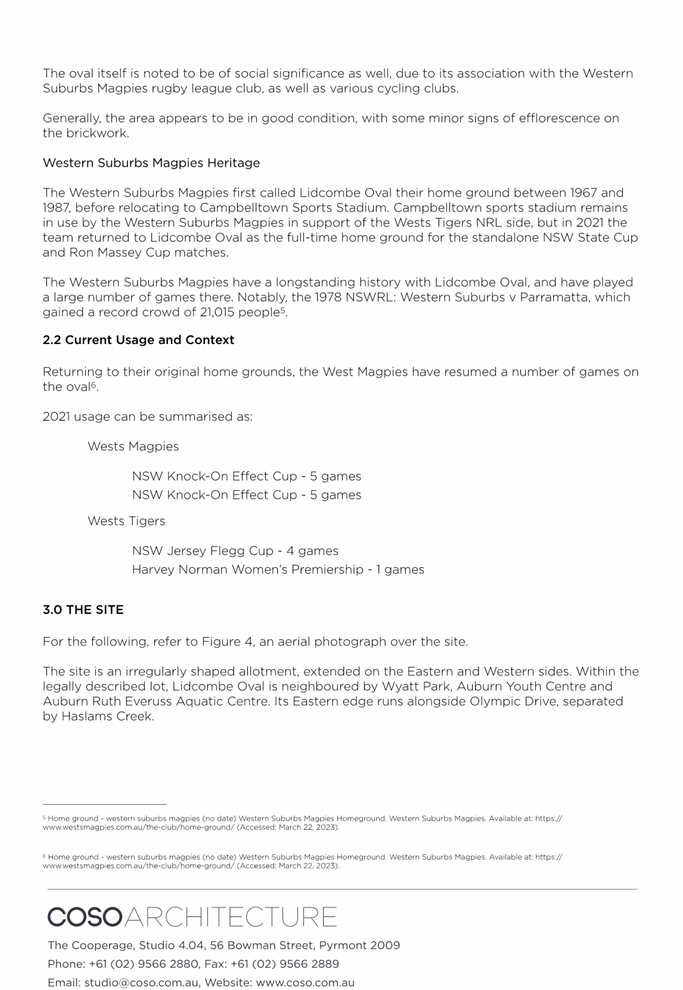
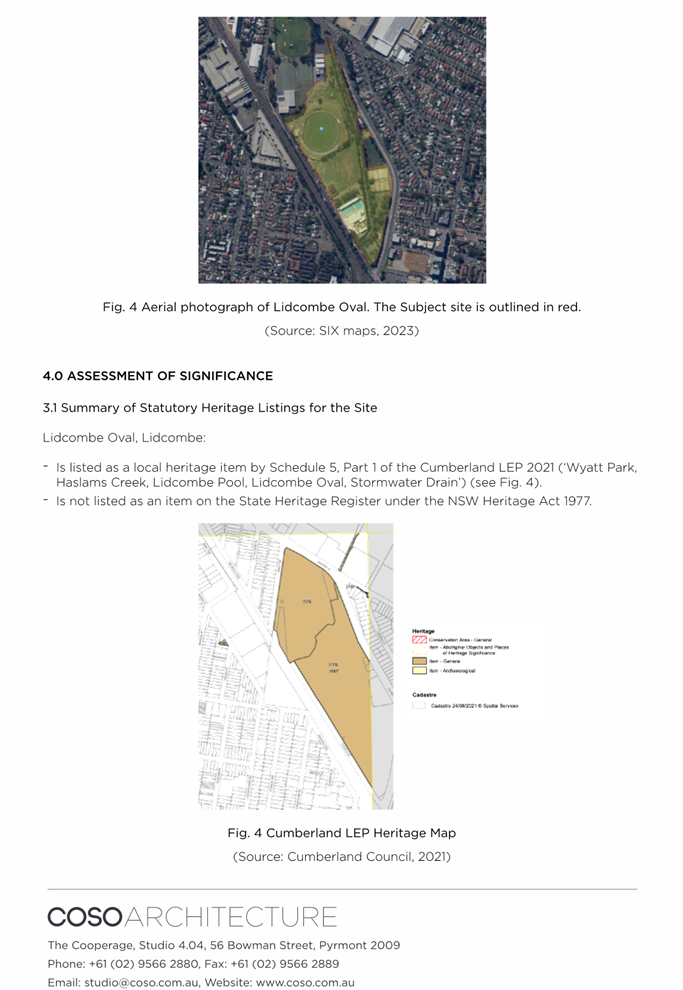
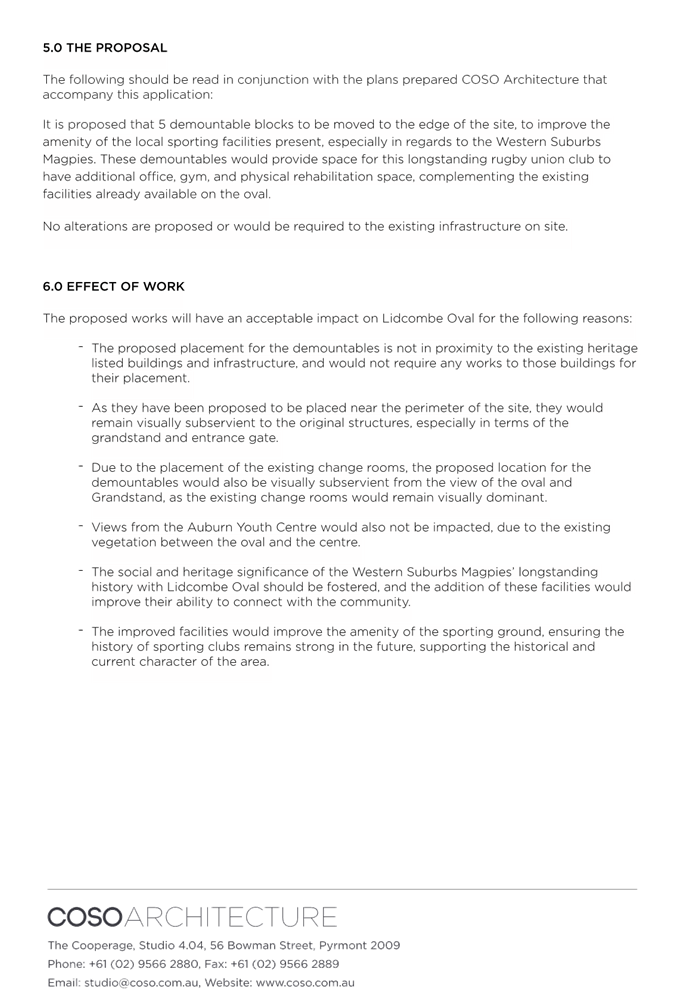
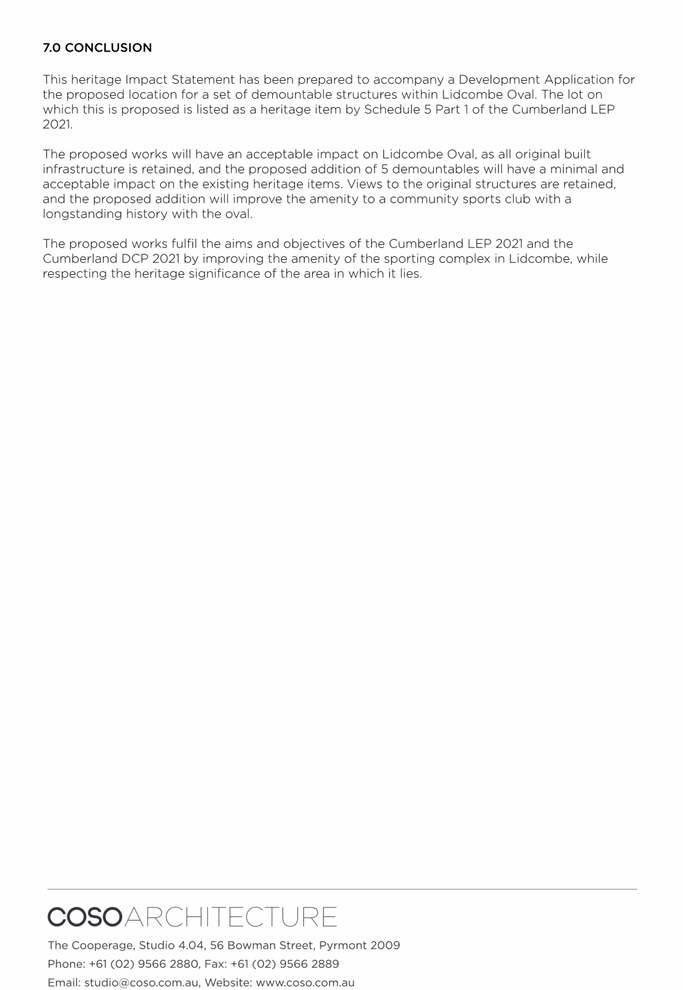
DOCUMENTS
ASSOCIATED WITH
REPORT ELPP032/24
Attachment 6
Appendix A - Cumberland Local Environmental Plan 2021
Assessment
Cumberland
Local Planning Panel Meeting
9 October 2024
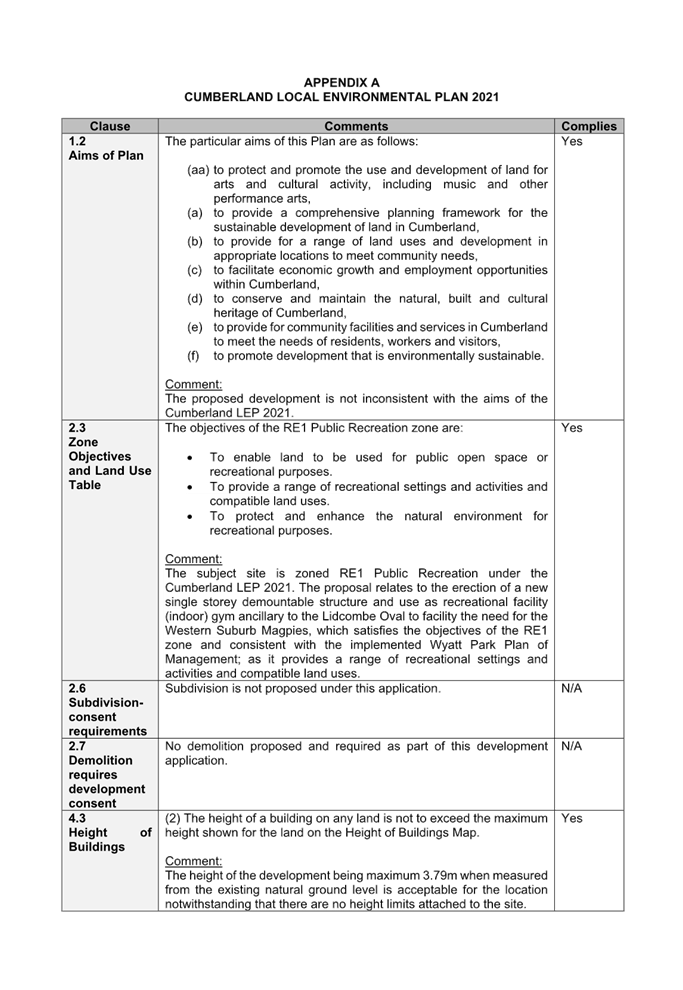
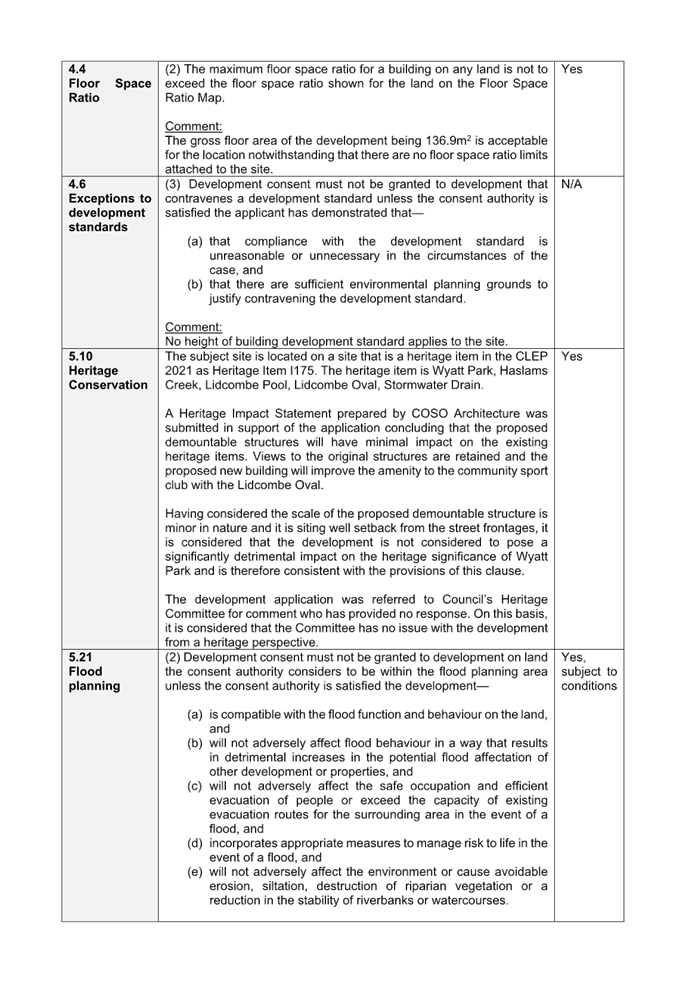
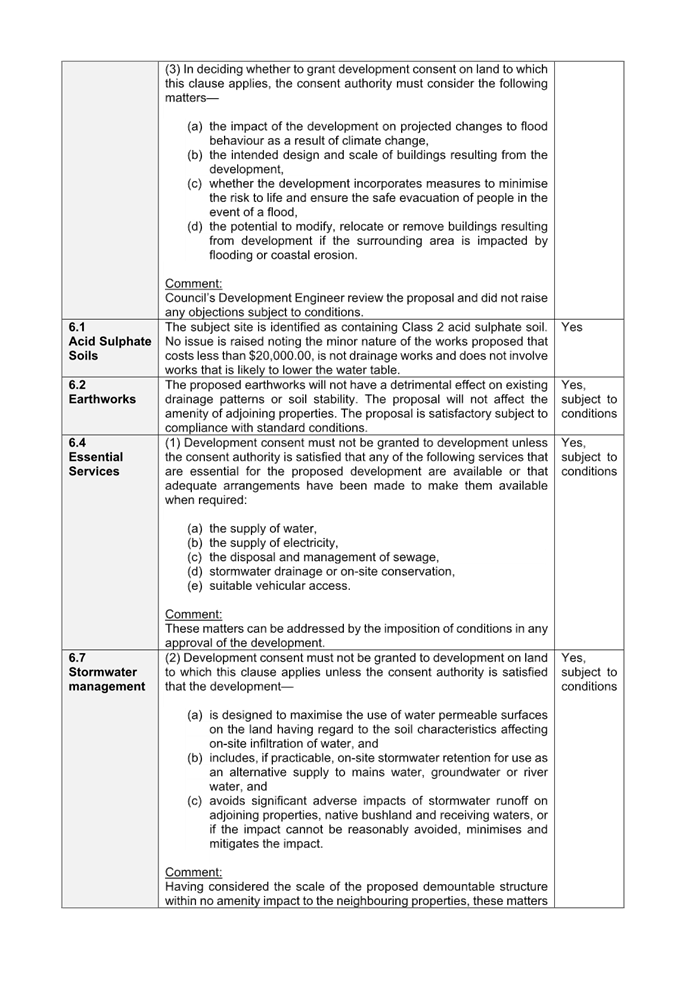
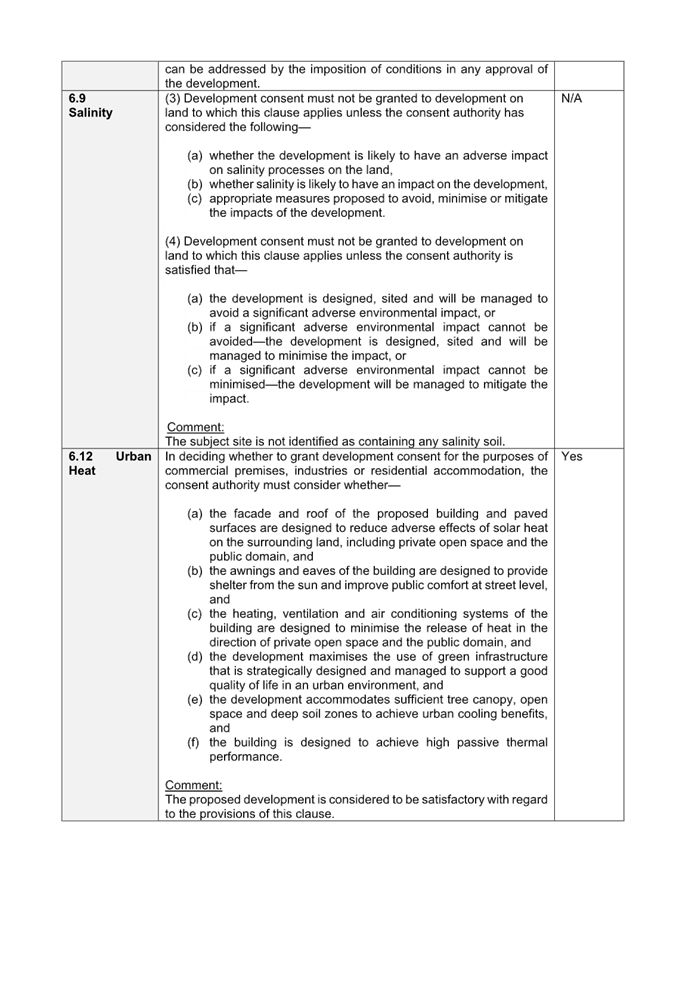
DOCUMENTS
ASSOCIATED WITH
REPORT ELPP032/24
Attachment 7
Appendix B - Cumberland Development Control Plan 2021
Assessment
Cumberland
Local Planning Panel Meeting
9 October 2024
