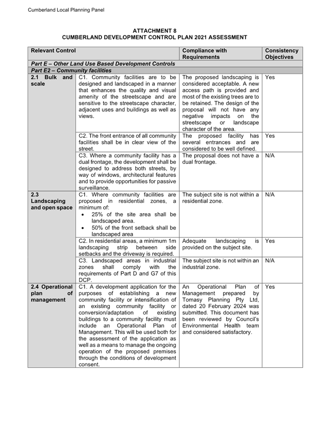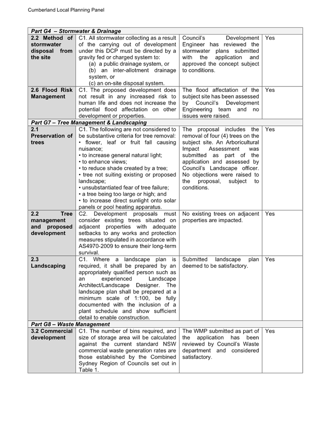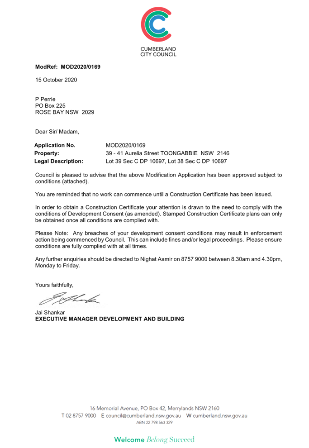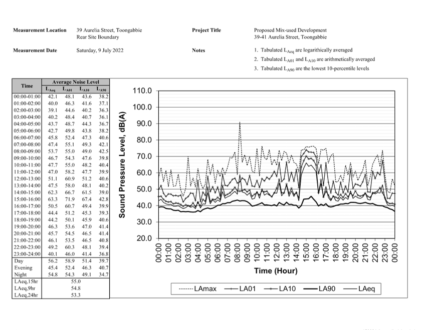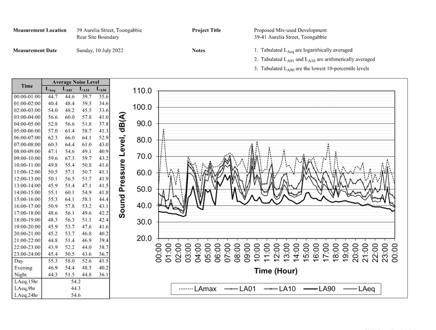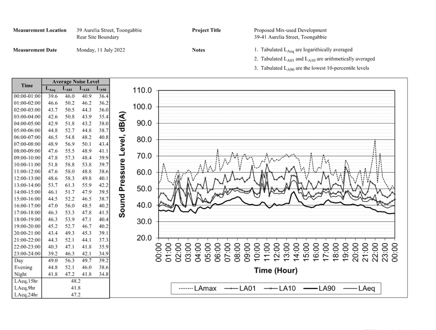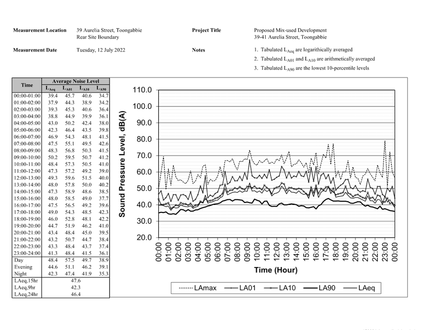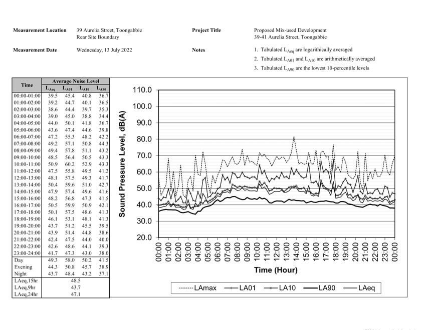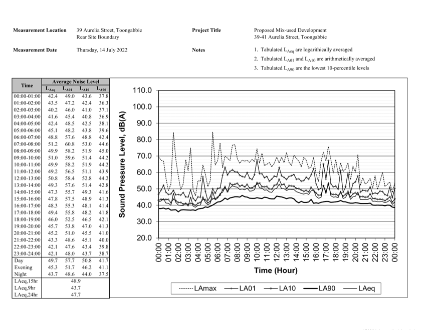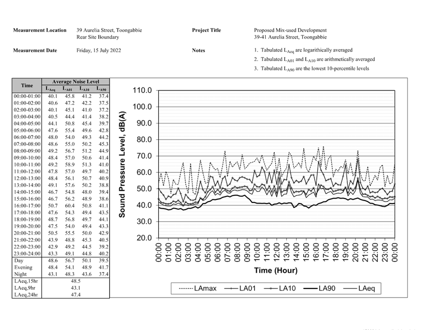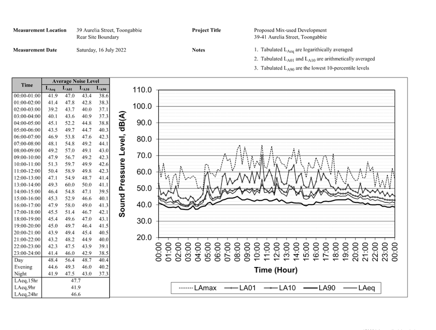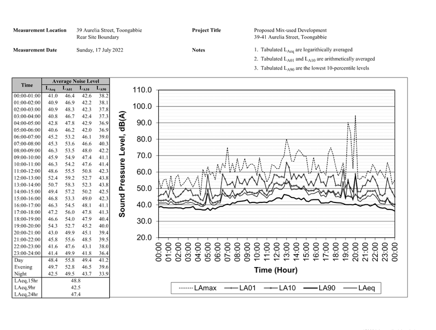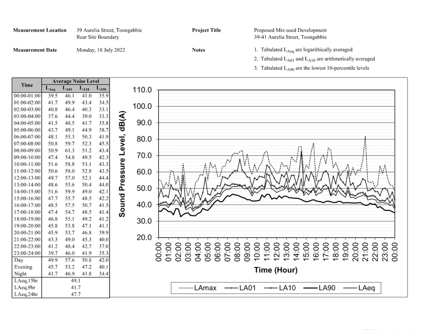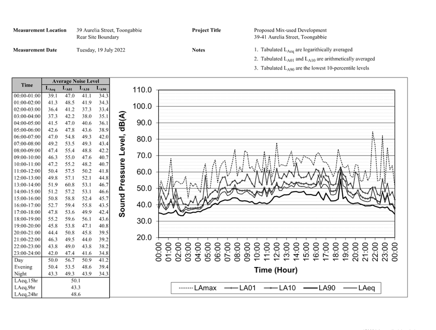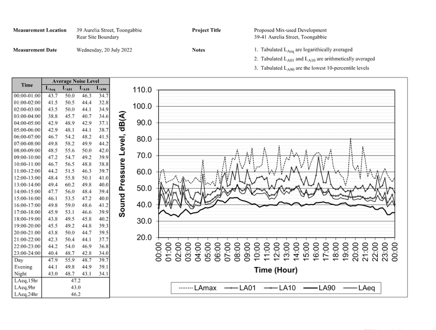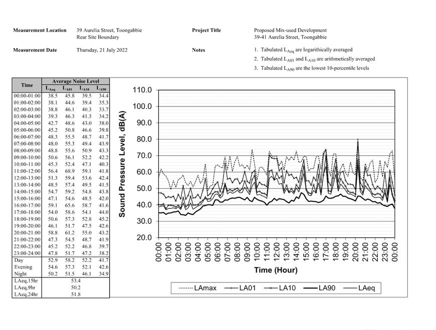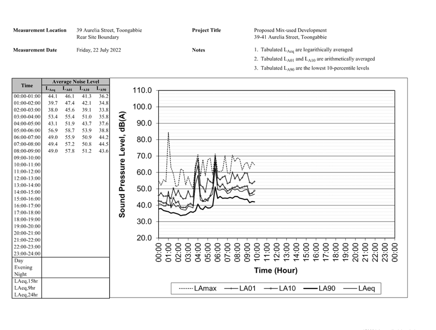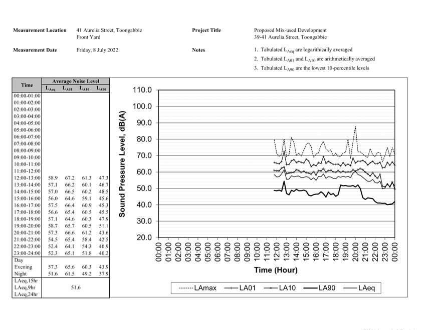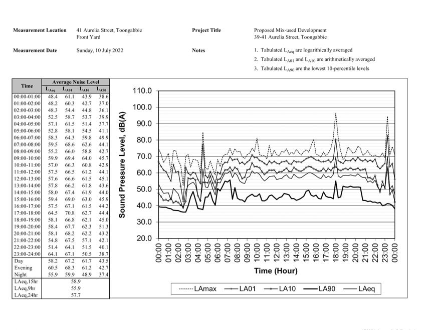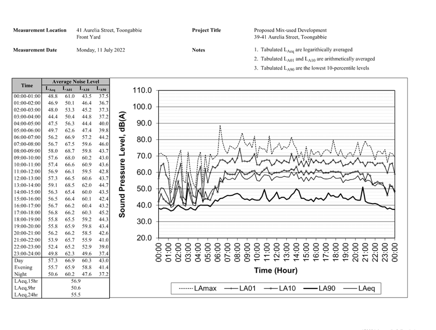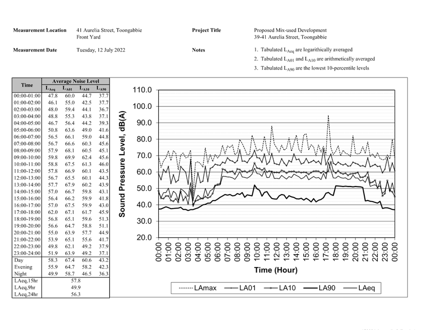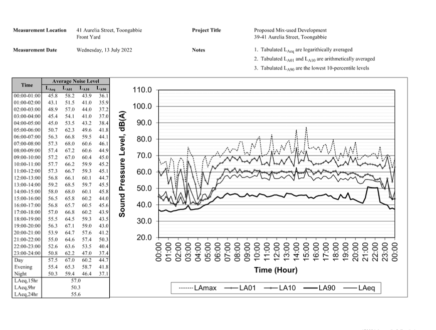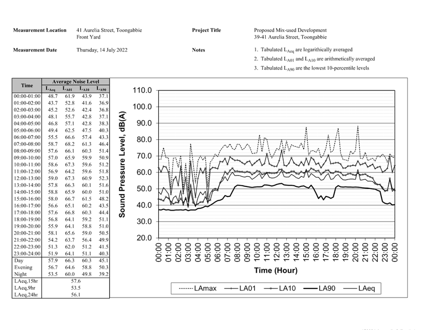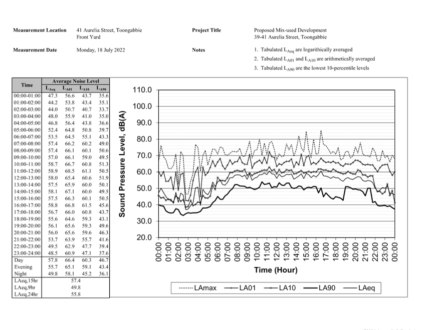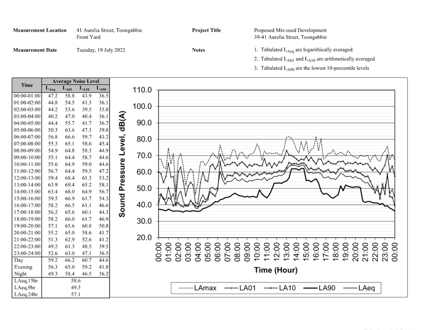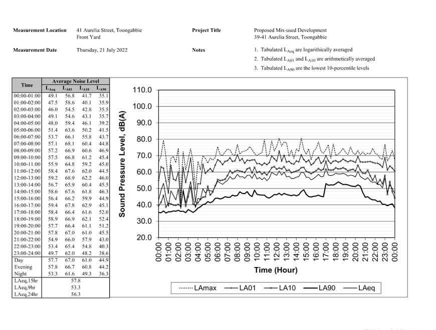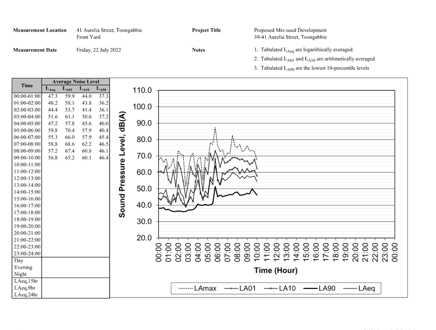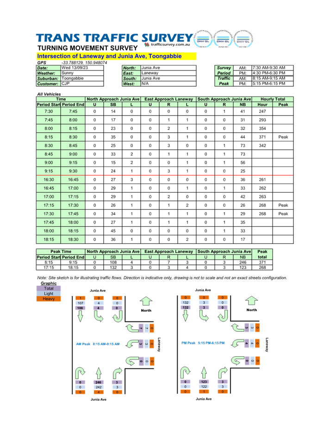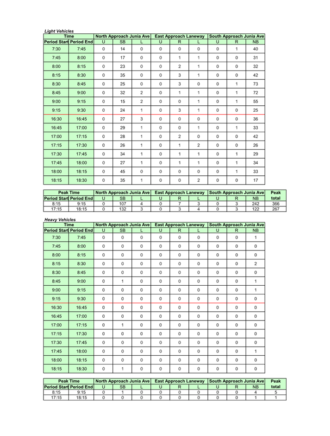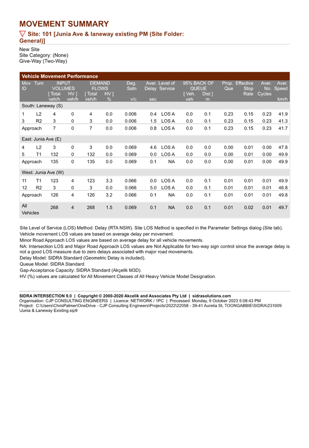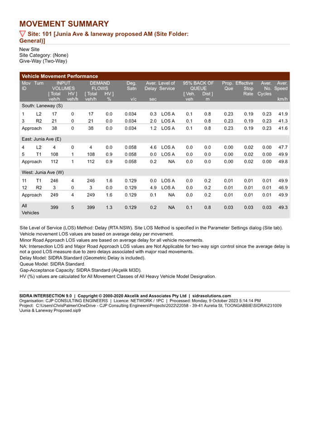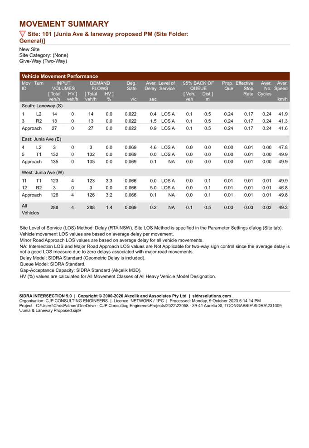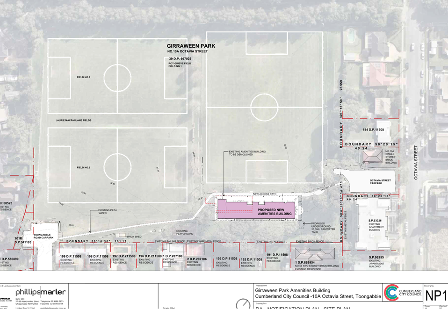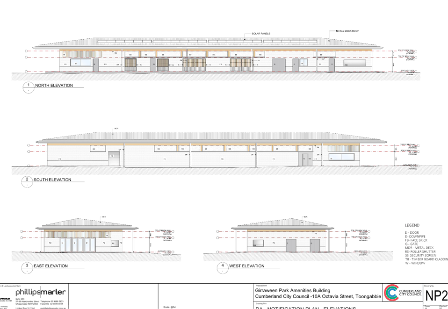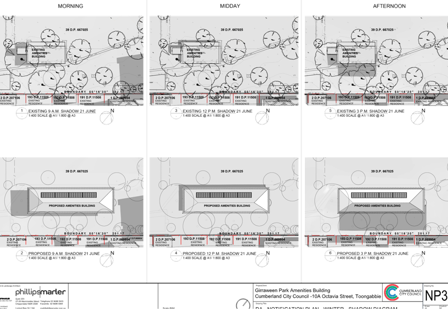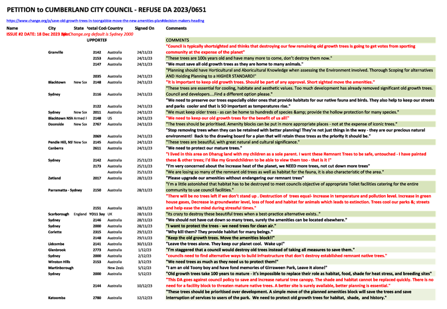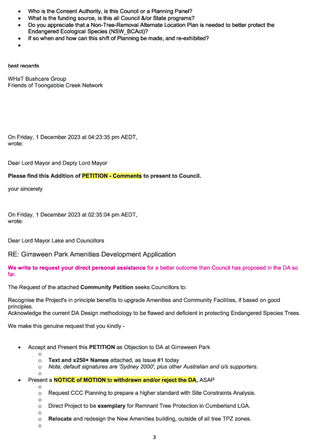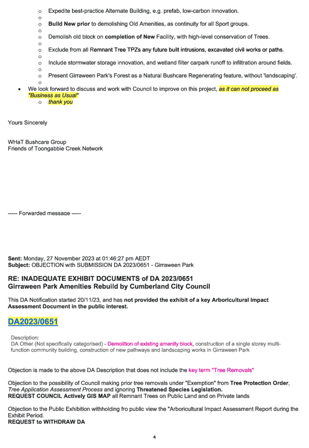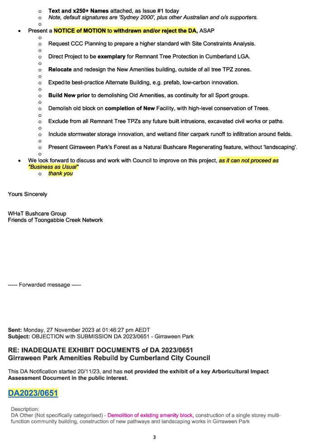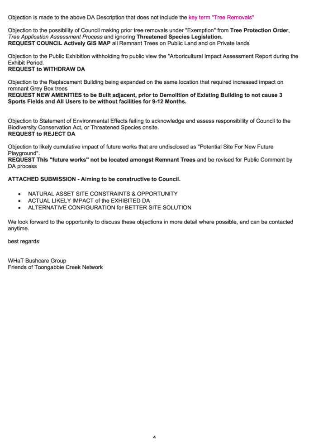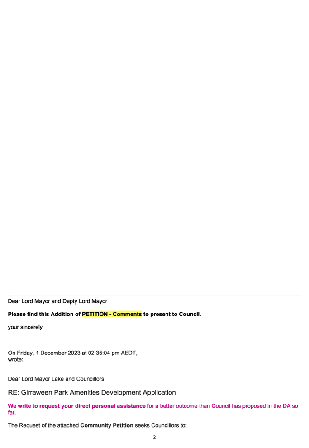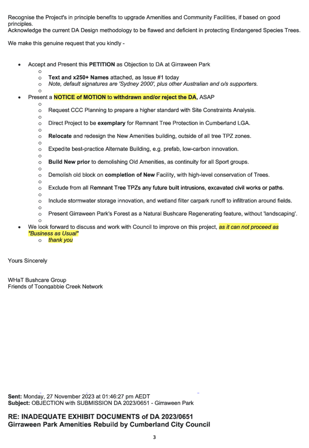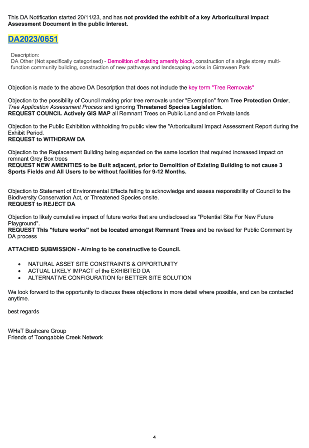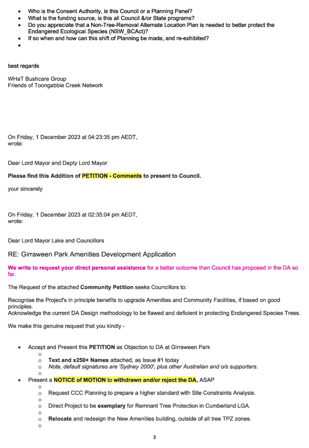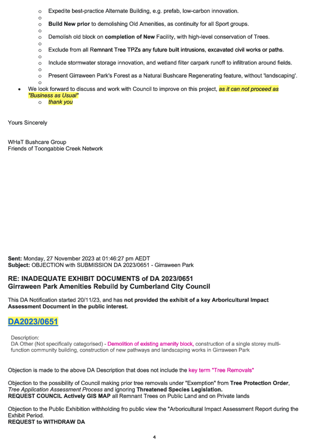Cumberland Local Planning Panel Meeting
8 May 2024
A meeting of the Cumberland Local
Planning Panel will
be held at 11.30am via Zoom on Wednesday, 8 May 2024.
Business as below:
Yours faithfully
Peter J. Fitzgerald
General
Manager
ORDER OF BUSINESS
1. Receipt of Apologies
2. Declarations of Interest
3. Address by invited
speakers
4. Reports:
- Development
Applications
5. Closed Session Reports
Cumberland Local Planning Panel Meeting
8 May 2024
CONTENTS
Report No. Name
of Report Page
No.
Development Applications
ELPP013/24 Development
Application - 55 Coleman Street, Merrylands......................... 3
ELPP014/24 Development
Application - 29-31 Osgood Street, Guildford....................... 63
ELPP015/24 Development
Application - 39 - 41 Aurelia Street, Toongabbie............... 267
ELPP016/24 Development
Application - 10A Octavia Street, Toongabbie................... 599
Cumberland Local Planning Panel Meeting
8 May 2024
Item No: ELPP013/24
Development
Application - 55 Coleman Street, Merrylands
Directorate: Environment
and Planning
Responsible
Officer: Executive
Manager City Planning and Development
|
Application
accepted
|
22 November 2023.
|
|
Applicant
|
Dvyne Design JT Pty Ltd.
|
|
Owner
|
Mr F Sarkis.
|
|
Application
No.
|
DA2023/0692.
|
|
Description
of Land
|
55 Coleman Street Merrylands
being Part Lot 24 in DP 657038.
|
|
Proposed
Development
|
Use of part of the existing
lot for the provision of 2 x take away food and drink premises including a
new WC and bin room.
|
|
Site
Area
|
867.2 square metres.
|
|
Zoning
|
E1 - Local Centre.
|
|
Disclosure
of political donations and gifts
|
Nil disclosure.
|
|
Cost
of works
|
$15,000.
|
|
Heritage
|
No.
|
|
Principal
Development Standards
|
FSR.
Permissible: 1:1.
Proposed: 0.47:1.
Height.
Permissible: 10m
Proposed: 2.23m
|
|
Issues
|
Councillor
Application.
|
1. Development
Application 2023/0692 was accepted on the 22 November 2023 for the use of part
of the existing lot for the provision of 2 x take away food and drink premises
including a new WC and bin room.
2. The
application was publicly notified to occupants and owners of the adjoining
properties for a period of 14 days between 28 November 2023 and 12 December
2023. In response, 1 submission was received.
3. The
variations are as follows:
|
Control
|
Required
|
Provided
|
% variation
|
|
Cumberland DCP 2021
Part G1 Advertising and Signage
Business Zones C2
|
Total signage per street frontage must not exceed one (1)
top-hamper sign, one (1) under-awning sign and one (1) wall sign
|
2 wall signs proposed.
|
50%.
|
|
Cumberland DCP 2021
Part G3 Traffic, Parking, Transport and Access (vehicle)
Parking Rates
|
Food and drink premises outside the town centre: 1 space /
7 sq m.
|
No new car parking spaces proposed.
|
100%.
|
4. The
application is referred to the Cumberland Local Planning Panel as the proposal
involves a conflict of interest with the property owner and applicant.
5. The
application is recommended for approval subject to the conditions as
recommended in the Council’s assessment report.
Subject Site and Surrounding
Area
The site forms Lot 24 DP 657038
and is known as 55 Coleman Street Merrylands. The site has an area of
867.2 sq m and has a frontage of 24.43 metres to Coleman Street and a secondary
street frontage of 37.49 metres to Friend Street. The site is generally rectangular
and flat. The site is currently occupied by a single storey neighbourhood shop
(comprising of 4 separate shops) with parking and a loading bay to the rear.
The subject site is zoned E1-
Local Centre. Surrounding the whole site is R2 Low Density Residential Zoned
land. The site is surrounded by single and two storey dwellings and dual
occupancies.
The location of the site is shown
below edged in purple.
Figure 1 - Locality
Plan of subject site

Figure 2 - Aerial
view of subject site outlined in blue.

Figure 3 - Street
view of subject site
Photos taken during a
recent site inspection to the premises.

Description of The Development
Council has received a development
application for use of part of the existing lot for the provision of 2 x take
away food and drink premises including a new WC and bin room.
A detailed breakdown is shown
below.
Construction:
All structures are located north
of the exiting single storey commercial building.
- 4.3
sq m cold sandwich bar, with 2 x dine in seats.
- 4.3
sq m coffee bar, with 2 x dine in seats.
- 1.8
sq m wash closet with 1 toilet and hand basin.
- 1.3
sq m bin storage room.
- 2
x 400mm x 1140mm wall signs.
Use:
- 2
x take away food and drink premises.
- Hours
of operation: 7am to 9pm Monday to Sunday and no operations on Sunday or a
Public Holiday
History
- DA2006/118
approved by Council on the 15 September 2005 for the fitout and use of shop 1
as a butcher and erection of associated signage.
Applicants Supporting
Statement
The applicant has provided a
Statement of Environmental Effects (SEE) prepared by Dvyne Design dated
September 2023 was received by Council on the 16 November 2023. An amended SEE
prepared by Dvyne Design dated March 2024 was received by Council on the 8
March 2024 in support of the application.
Contact With Relevant
Parties
The assessing officer has
undertaken a site inspection of the subject site and surrounding properties and
has been in regular contact with the applicant throughout the assessment
process.
Internal Referrals
Development Engineer
The development application was
referred to Council’s Development Engineer for comment who has advised
that the development proposal is satisfactory and can be supported subject to
recommended conditions of consent.
Environment and Health
The development application was
referred to Council’s Environmental Health Officer for comment who has
advised that the development proposal is satisfactory and can be supported
subject to recommended conditions of consent.
Tree Management Officer
The development application was
referred to Council’s Tree Management Officer for comment who has advised
that the development proposal is satisfactory and can be supported subject to
recommended conditions of consent.
Waste Management
The development application was
referred to Council’s Waste Management Officer for comment who has
advised that the development proposal is satisfactory.
Planning Comments
The provisions of any
Environmental Planning Instruments (EP&A Act s4.15 (1)(a)(i))
State Environmental Planning
Policies
The proposed development is affected
by the following State Environmental Planning Policies:
|
State
Environmental Planning Policies (SEPPs)
|
Relevant
Clause(s)
|
Compliance
with Requirements
|
|
· State
Environmental Planning Policy (Biodiversity and Conservation) 2021.
|
Chapter 2 -Vegetation in non
Rural Areas.
|
No trees are proposed to be
removed. The existing large street tree located off Friend Street is to be
retained.
The proposal does not exceed
the biodiversity offsets scheme threshold and no assessment is required.
|
|
Chapter 6 -
Water Catchments.
Sydney Harbour Catchment
|
It is determined that given its
location, a detailed assessment is not required given that there is no direct
impact upon the catchment and no direct impact upon watercourses. As such,
the development is acceptable under the new provisions that came into effect
on Monday 21 November 2022.
|
|
· State
Environmental Planning Policy (Resilience and Hazards) 2021.
|
Chapter 2 - Coastal
Management.
|
The subject site is not
identified as a coastal wetland or ‘land identified as “proximity
area for coastal wetlands” or coastal management area.
|
|
Chapter 4 - Remediation of
Land.
Part 4.6.
|
Part 4.6 - Contamination
and remediation to be considered in determining development application.
Comments
The
current proposal is not increasing the sensitivity of the existing land use.
Council’s records do not indicate the existing site has any potential
contamination issues.
1.
As such, it is
considered that the development application is satisfactory under Part 4.6 of
Chapter 4 of the State Policy.
|
|
· State
Environmental Planning Policy (Industry and Employment) 2021.
|
Chapter 3 Advertising and
Signage.
|
Two wall signs have been proposed as part of the
development application.
Refer to attachment 4 for a detailed signage assessment
criteria.
|
|
· State Environmental Planning
Policy (Sustainable Buildings) 2022
i)
|
Chapter 3 - Standards
for non-residential
development
|
Chapter 3 of SEPP (Sustainable Buildings) 2022 does not
apply to this development as the alterations,
enlargement or extension of the existing building does not have a capital
investment value of $10 million or more.
|
Local Environmental Plans
Cumberland Local
Environmental Plan 2021
The provision of the Cumberland
Local Environmental Plan 2021 is applicable to the development proposal. It is
noted that the development achieves compliance with the key statutory
requirements of the Cumberland Local Environmental Plan 2021 and the objectives
of the E1 – Local Centre zone.
(a) Permissibility:
The proposed development is
defined as a take away food and drink premises and is
permissible in the E1 - Local Centre zone with consent.
Take away food and drink
premises is defined as “Premises that are predominantly used for
the preparation and retail sale of food or drink (or both) for immediate
consumption away from the premises”.
The relevant matters to be
considered under the Cumberland Local Environmental Plan 2021 and the
applicable clauses for the proposed development are summarised below. A
comprehensive CLEP 2021 assessment is contained in Attachment 5.
Figure
4 – Cumberland LEP 2021 Compliance Table
|
DEVELOPMENT STANDARD
|
COMPLIANCE
|
DISCUSSION
|
|
4.3 Height of Buildings
Max. 10m
|
Yes
2.23m
|
The floor to ceiling height is
currently sitting at 2.1m.
The height of the proposal may
be subject to change as a condition is imposed on the consent for National
Construction Code Compliance.
|
|
4.4 Floor Space Ratio
Max. 1:1
|
Yes
0.47:1
|
Yes
|
The provisions of any proposed
instrument that is or has been the subject (EP&A Act s4.15 (1)(a)(ii))
No proposed planning instruments
applicable.
The provisions of any
Development Control Plans (EP&A Act s4.15 (1)(a)(iii))
The Cumberland Development Control
Plan 2021 is relevant to the development proposal.
The development has been assessed
using the following chapters:
· Part C -
Development in Business Zones
· Part G1 -
Advertising and Signage
· Part G3 - Traffic,
Parking, Transport and Access (vehicle)
The development is found to comply
with the relevant provisions except for the following:
Figure
5 – Cumberland DCP 2021 - Compliance Table.
|
Clause
|
Control
|
Proposed
|
Complies
|
|
Cumberland DCP 2021
Part G1 Advertising and Signage
Business Zones C2
|
Total signage per street frontage must not exceed one
(1) top-hamper sign, one (1) under-awning sign and one (1) wall sign
|
2 wall signs proposed
|
No
|
|
Cumberland DCP 2021
Part G3 Traffic, Parking, Transport and Access (vehicle)
Parking Rates
|
Food and drink premises outside the town centre: 1
space / 7sq m.
|
No new car parking spaces proposed
|
No
|
As indicated in the compliance
table above, the proposed development departs from two controls of the CDCP.
Irrespective of these departures, it is considered that the
proposal performs adequately from an environmental planning viewpoint and may
be supported for the reasons discussed below:
Number of Signs
The proposed wall signs are relatively small. There is one
wall sign proposed for each separate business facing Friend Street. Conditions
will be imposed limiting the signage to business identification signage only.
No illumination has been proposed. Assessed on merit, the one additional
signage is considered acceptable as no additional impacts arise.
Parking
The existing premises is provided with 10 parking spaces
located at the front of the site and 10 parking spaces located at the rear of
the site totalling 20 spaces. There are currently 4 shops on site located on
the site which comprises of 3 grocery shops and 1 take away food and drink
premises. These existing uses trigger a parking demand of 13 spaces. Therefore,
there is adequate parking onsite to cater for the proposed additional use and
small GFA increase. Assessed on merit, the variation can be considered
acceptable.
The provisions of any planning agreement that has been
entered into under section 7.4, or any draft planning agreement that a
developer has offered to enter into under section 7.4 (EP&A Act
s4.15(1)(a)(iiia))
There is no draft planning
agreement associated with the subject Development Application.
The provisions of the
Regulations (EP&A Act s4.15 (1)(a)(iv))
The proposed development raises no
concerns as to the relevant matters arising from the Environmental Planning and
Assessment Regulation 2021 (EP&A Reg).
The Likely Environmental,
Social or Economic Impacts (EP&A Act s4.15 (1)(b))
It is considered that the proposed
development will have no significant adverse environmental, social or economic
impacts in the locality.
The suitability of the site for
the development (EP&A Act s4.15 (1)(c))
The subject site and locality is
not known to be affected by any natural hazards or other site constraints
likely to have a significant adverse impact on the proposed development.
Accordingly, it is considered that the development is suitable in the context
of the site and surrounding locality.
Submissions made in accordance
with the Act or Regulation (EP&A Act s4.15 (1)(d))
|
Advertised (Website)
|
Mail
|
Sign
|
Not Required
|
In accordance with Council’s
Notification requirements contained within the Cumberland Development Control
Plan 2021, the proposal was publicly notified for a period of 14 days between
28 November 2023 and 12 December 2023. The notification generated 1 submission
in respect of the proposal with no disclosing a political donation or gift. The
issues raised in the public submissions are summarised and commented on as
follows:
Figure
6 – Submissions summary table.
|
Issue
|
Planner’s Comment
|
|
Road safety and traffic congestion.
|
Parking and traffic has been assessed by Council’s
Development Engineer and deemed acceptable, subject to conditions.
|
|
Character of are and congestion.
|
The development in proposed within the E1 – Local
Centre zone and is consistent with the zone objectives and character if the
existing neighbourhood shops.
|
|
Waste, smells and noise.
|
Council’s Environmental Health Officer have assessed
the application and raised no objections. Conditions will be imposed on the
consent for the use to operate in accordance with all relevant standards.
Amended plans have detailed the provision of a waste
storage room, which screens waste from the public view.
Amended documents also restrict the hours of operation to
complaint with Council’s DCP, that being 7am to 9pm Monday to Saturday and no operations on
Sunday or a Public Holiday.
Conditions are also imposed on the consent regarding
neighbouring complaints for acoustic impacts. If Council receives complaints
from neighbouring properties for excessive acoustic impacts, then Council
will request an acoustic report.
|
The public interest (EP&A
Act s4.15(1)(e))
In view of the foregoing analysis,
it is considered that the development, if carried out subject to the conditions
set out in the recommendation below, will have no significant adverse impacts
on the public interest.
CUMBERLAND LOCAL INFRASTRUCTURE
CONTRIBUTIONS PLAN 2020
The development would not require
the payment of contributions in accordance with Cumberland Local Infrastructure
Contributions Plan 2020.
HOUSING AND PRODUCTIVITY
CONTRIBUTION (HPC)
In accordance with s7.24, s7.26
and s7.28 of the Environmental Planning and Assessment Act, 1979 the proposed
development is subject to the (Housing and Productivity Contribution) Act 2023,
the development is subject to the Housing and Productivity Contribution.
A condition of consent has been
imposed on the development consent in accordance with s7.28 of the EP&A Act
1979 requiring the payment of the HPC.
DISCLOSURE OF POLITICAL
DONATIONS AND GIFTS
The applicant and notification
process did not result in any disclosure of Political Donations and Gifts.
The development application has
been assessed in accordance with the relevant requirements of the Environmental
Planning and Assessment Act 1979, Cumberland Local Environmental Plan 2021 and
Cumberland Development Controls Plan 2021 and is considered to be satisfactory
for approval.
Having regard to the relevant
matters of consideration under Section 4.15 of the Environmental Planning
and Assessment Act 1979, it is considered that the proposed development is
acceptable for the reasons outlined in this report. It is recommended that the
development application be approved.
There are no consultation
processes for Council associated with this report.
There are no financial
implications for Council associated with this report.
There are no policy implications
for Council associated with this report.
Communication /
Publications:
The final outcome of this matter
will be notified. The objectors will also be notified in writing of the
outcome.
1. That
Development Application 2023/0692 for use of part of the existing lot for the
provision of 2 x take away food and drink premises including a new WC and bin
room on land at 55 Coleman Street, Merrylands be approved subject to conditions
as listed in the attached schedule.
2. Persons
whom have lodged a submission in respect to the application be notified of the
determination of the application.
1. Draft
Notice of Determination
2. Architectural
Plans & Plan of Management
3. Redacted
Submissions
4. State
Environmental Planning Policy (Industry and Employment) 2021 Analysis Chapter 3
Advertising and Signage
5. Cumberland
LEP Assessment
6. Cumberland
DCP Assessment
DOCUMENTS
ASSOCIATED WITH
REPORT LPP013/24
Attachment 1
Draft Notice of Determination
Cumberland
Local Planning Panel Meeting
8 May 2024











DOCUMENTS
ASSOCIATED WITH
REPORT LPP013/24
Attachment 2
Architectural Plans & Plan of Management
Cumberland
Local Planning Panel Meeting
8 May 2024


DOCUMENTS
ASSOCIATED WITH
REPORT LPP013/24
Attachment 3
Redacted Submissions
Cumberland
Local Planning Panel Meeting
8 May 2024



DOCUMENTS
ASSOCIATED WITH
REPORT LPP013/24
Attachment 4
State Environmental Planning Policy (Industry and
Employment) 2021 Analysis Chapter 3 Advertising and Signage
Cumberland
Local Planning Panel Meeting
8 May 2024


DOCUMENTS
ASSOCIATED WITH
REPORT LPP013/24
Attachment 5
Cumberland LEP Assessment
Cumberland
Local Planning Panel Meeting
8 May 2024


DOCUMENTS
ASSOCIATED WITH
REPORT LPP013/24
Attachment 6
Cumberland DCP Assessment
Cumberland
Local Planning Panel Meeting
8 May 2024



Cumberland Local Planning Panel Meeting
8 May 2024
Item No: ELPP014/24
Development
Application - 29-31 Osgood Street, Guildford
Directorate: Environment
and Planning
Responsible
Officer: Executive
Manager City Planning and Development
|
Application
accepted
|
18 August 2023.
|
|
Applicant
|
Mr W Tang.
|
|
Owner
|
Mr N Issa, Mr S Issa and Mrs R
Issa.
|
|
Application
No.
|
DA2023/0473.
|
|
Description
of Land
|
29 and 31 Osgood Street
Guildford being Lot 46 and 47 in DP 35715.
|
|
Proposed
Development
|
Demolition of existing
structures, consolidation of two lots into 1, construction of a two storey
centre-based child care facility with 74 children, basement car parking and
associated signage
|
|
Site
Area
|
1,381.9 square metres.
|
|
Zoning
|
R2 Low Density Residential
Zone.
|
|
Disclosure
of political donations and gifts
|
Nil disclosure.
|
|
Cost
of works
|
$2,311,340.90.
|
|
Heritage
|
N/A – Site is not
Heritage Listed or located within Heritage Conservation Area.
|
|
Principal
Development Standards
|
FSR (as per State
Environmental Planning Policy (Transport and Infrastructure) 2021)
Permissible: 0.5:1.
Proposed: 0.37:1.
Height of Building
Permissible: 8.75m.
Proposed: 9m.
|
|
Issues
|
Unencumbered outdoor play
space.
Front setback.
Basement footprint.
Submissions.
|
1. Development
Application No. DA2023/0473 was accepted on the 18 August 2023 for the
demolition of existing structures, consolidation of two lots into 1,
construction of a two storey centre-based child care facility with 82 children
over basement car parking and associated signage. (The child placement is
recommended to be reduced to 74 as discussed later in the report)
2. The
application was publicly notified to occupants and owners of the adjoining
properties for a period of 14 days between 5 October 2023 and 19 October 2023.
In response, a total 32 submissions were received with 27 unique submissions,
including 1 petition containing 58 signatures.
3. The
variations are as follows:
|
Control
|
Required
|
Provided
|
% variation
|
|
Child Care Planning Guideline
Part 4 – 4.9 Outdoor space requirements
Regulation 108 - Unencumbered outdoor space.
|
574sqm (82 children x 7 sqm).
|
518sqm (enough for 74 children).
|
9.8% (56sqm shortfall – total number of children
shall be limited to a maximum of 74 children).
|
|
CDCP 2021
Part E1 – 2.2 Bulk and scale.
Clause C2. Front setback
|
6.77m.
|
5.3m.
|
1.47 metres or 22%.
|
|
CDCP 2021
Part G3 - 4.3 Basement parking.
Clause C2. Basement footprint.
|
Basement shall be contained within the footprint of the
building.
|
Basement extends 11.6m beyond the footprint of the
building’s ground floor.
|
100%
|
4. The
application is referred to the Panel as the proposal is considered to be
contentious development.
5. The
application is recommended for approval subject to conditions as recommended in
the Council’s assessment report.
Subject Site and Surrounding
Area
The site forms Lot 46 and 47 in DP
35715 and is known as 29 and 31 Osgood Street Guildford. The site has an area
of 1381.9 square metres and has a combined frontage to Osgood Street of 36.73m.
The site has a fall of approximately 1.34m from rear to front.
A site inspection of the premises
carried out on the 14 October 2023 confirmed that the two lots are currently
occupied by single detached dwellings and detached garages. The existing
developments adjoining the site are single dwellings. The surrounding locality
comprises of primarily single and two storey dwellings. Some commercial sites
are located to the west, including retail stores, food and drink premises.
Granville South Public School is located to the west, on the western side of Woodville
Road. Woodville Road is located to the west of the site.
The location of the site is shown
below edged in blue.
Figure 1 –
Aerial view of the locality and the subject site is highlighted in blue (dated
19/01/2024, source: Nearmap).

Figure 2 –
Aerial photo of the subject site.

Figure 3 – Site
inspection photo of the site’s street frontage (dated 31/10/2023).

Description of The
Development
Council has received a development
application for the demolition of existing structures, consolidation of two
lots into one, construction of a two storey centre-based child care facility
with 74 children, basement car parking and associated signage. The works are
described as follows:
Demolition work:
· The dwelling and
detached structures across both lots.
· Removal of the driveway
and vehicular crossings across both lots.
· Removal of the swimming
pool at 31 Osgood St.
Consolidation of lots:
· 29 Osgood St and 31
Osgood St shall be consolidated to create a single lot, with a combined area of
1,381.9 square metres and dimensions of 36.73 (width) x 37.67m (depth).
Excavation work:
The site will be excavated to
facilitate the basement car park to be constructed for 21 motor vehicles to
support the development. The basement will also include room for parking bikes,
a bin store area, plant room and lift.
Construction:
A two storey child care centre
will be constructed across the site which features the following:
· Basement
- 21 car parking space, bin storage
room, plant room and lift.
· Ground floor:
- Internal: Reception, playrooms
x 3, nappy change and bathroom, bottle prep area, cot room, children’s
bathroom and wash facilities, storage spaces, lift;
- External: Ramp to entry,
storage areas, timber deck in the rear yard, soft play areas, water play areas,
bike trail, sandpit;
· First floor:
Meeting room, manager’s office, staff room, admin room, kitchen,
accessible bathroom, laundry, lift;
· Shade sails
located in the rear yard of the site;
· A single business
identification signage on the street-facing elevation (south);
· Vehicular crossing
and driveway.
Operational details:
· Hours of
operation: 7:00am to 6:00pm Monday to Friday.
· Staff: 13.
· The applicant
seeks a centre with capacity to support 82 children as follows:
- 0-2
year old children x 12.
- 2-3
year old children x 30.
- 3-5
year old children x 40.
The development will be
conditioned to have a maximum of 74 children, to ensure that there is adequate
unencumbered outdoor play area. This will have the following impacts:
· Parking demand:
Will be reduced from 21 to 19 (no changes is however proposed to the actual
number of parking spaces).
History
A pre lodgement application was
finalised by Council officers on Friday 3 March 2023.
Applicants Supporting
Statement
The applicant has provided a
Statement of Environmental Effects – revision B (project 131-2023),
prepared by ‘Pivotal Planning’, dated August 2023 which was
received by Council on the 7 August 2023 in support of the application.
Contact With Relevant
Parties
The assessing officer has
undertaken a site inspection of the subject site and has been in regular
contact with the applicant throughout the assessment process.
Internal Referrals
Development Engineer
The development application was
referred to Council’s Development Engineer for comment who has advised
that the development proposal is satisfactory with regards to stormwater
disposal, traffic and car parking, and therefore can be supported subject to
recommended conditions of consent.
Environment and Health
The development application was
referred to Council’s Environment and Health Officer for comment who has
advised that the development proposal is satisfactory and therefore can be
supported subject to recommended conditions of consent, including compliance
with the submitted acoustic report.
Tree Management
The development application was
referred to Council’s Tree Management Officer for comment who has advised
that the development proposal, which involves the removal of trees located
within the site and one street tree is satisfactory subject to conditions.
Waste Management
The development application was
referred to Council’s Waste Management Officer for comment who has
advised that the development proposal is satisfactory and therefore can be
supported subject to recommended conditions of consent.
Children Services
The development application was
referred to Council’s Children Service Officer for comment who has
advised that the development proposal is satisfactory with regards to the
Education and Care Service National Regulations.
External Referrals
Endeavour Energy
A power pole is located in front
of the subject site, to the south-east. As such, the application was referred
to Endeavour Energy. The development has been supported, subject to conditions.
Planning Comments
The provisions of any
Environmental Planning Instruments (EP&A Act s4.15 (1)(a)(i))
State Environmental Planning
Policies
The proposed development is
affected by the following State Environmental Planning Policies:
|
State
Environmental Planning Policies (SEPPs)
|
Relevant
Clause(s)
|
Compliance
with Requirements
|
|
State Environmental Planning Policy (Biodiversity and
Conservation) 2021.
|
Chapter 2 -Vegetation in non Rural
Areas.
|
Yes – The development
application includes the removal of 5 trees which includes 1 street tree. The
removal is considered acceptable.
The proposal does not exceed
the biodiversity offsets scheme threshold. Therefore, the proposed vegetation
removal is considered acceptable.
|
|
Chapter 6 -
Water Catchments.
Sydney Harbour Catchment.
|
Yes – It is determined
that given its location, a detailed assessment is not required given that
there is no direct impact upon the catchment and no direct impact upon
watercourses. As such, the development is acceptable under the new provisions
that came into effect on Monday 21 November 2022.
|
|
State Environmental Planning Policy (Resilience and
Hazards) 2021.
|
Chapter 2 - Coastal
Management.
|
N/A – The subject site
is not identified as being within a coastal wetland or ‘land identified
as “proximity area for coastal wetlands” or coastal management area.
|
|
Chapter 4 - Remediation of
Land.
Part 4.6.
|
Yes – Part 4.6 - Contamination and remediation to be considered in
determining development application. The site has been used for
residential purposes, and there is no history of contamination.
Council’s
Environmental Health Officer has reviewed the submitted Hazardous
Materials Survey which detects that there may be some asbestos and lead
present within the site. Conditions are recommended to address such matters.
The preliminary site investigation report has also been
reviewed and it is determined that the report is satisfactory subject to
conditions.
|
|
State
Environmental Planning Policy (Building Sustainability Index: BASIX) 2004.
|
|
N/A – Development is not BASIX affected development.
|
|
State Environmental Planning Policy (Industry and
Employment) 2021.
|
Chapter 3 Advertising and
Signage.
|
Yes – Signage is proposed as part of the development
application.
The development complies with the provisions of the SEPP.
Refer to Appendix C for the assessment.
|
|
State Environmental Planning Policy (Transport and
Infrastructure) 2021.
|
Chapter 2 - Infrastructure.
|
Yes – State Environmental
Planning Policy (Transport and Infrastructure) 2021 is relevant to the
development application as follows.
|
|
Clause 2.48
|
Yes – A power pole is located in front of the
subject site, to the south-east. As such, the application was referred to
Endeavour Energy. The development has been supported, subject to conditions.
|
·
Chapter 3 - |
Education Establishments and Child Care
Facilities.
The development is mostly
compliant. A variation exists to Part 4 – 4.9 Outdoor space
requirements and Regulation 108 - Unencumbered outdoor space.
However, a condition will be
imposed to reduce the total children attending the centre to be 74, to ensure
adequate outdoor open space is available to the children which will address
the issue. The issue is described in greater detail below.
The development will be capable
of complying with the relevant provisions of the SEPP and Guide, subject to
conditions.
Refer to assessment under
Appendix A and B attached to the report.
|
|
State
Environmental Planning Policy (Sustainable Buildings) 2022
|
Chapter 3 – Standards
for non-residential
development
|
N/A – State
Environmental Planning Policy (Sustainable Buildings) 2022 sets
sustainability standards of buildings across NSW for residential and
non-residential development. The Sustainable Buildings SEPP was notified on
29 August 2022 and came into effect on 1 October 2023 to allow for the relevant
industry to adjust to the new standards.
In accordance with the savings
and
transitional provisions of
Clause 4.2 of the Sustainable Buildings SEPP 2022, this policy does not apply
as the development application was submitted but not determined before 1
October 2023.
|
Child Care Planning
Guideline – 4.9 Outdoor space requirements
As described above in Chapter 3 -
Education Establishments and Child Care Facilities, a variation is identified
in relation to Part 4 – 4.9 Outdoor space requirements and Regulation 108
- Unencumbered outdoor space provisions.
Regulation 108 requires the
unencumbered outdoor space to be 7sqm for each child. For this development an
outdoor area of 574sqm (82 children x 7 sqm) is required. However, only 518sqm
of unencumbered outdoor space is available as proposed. The area excludes dense
planting, covered areas, and areas used primarily as thoroughfares. This
results in a 56 sqm shortfall which is a 9.8% variation.
It should be noted that
unencumbered outdoor space of 518sqm area is sufficient for 74 children. On
this basis, the total number of children shall be limited to 74, to ensure that
each child will have sufficient unencumbered outdoor space. The applicant has
raised no objections to the reduction in child placement from 82 to 74
children.
Figure 4 –
Areas included as unencumbered outdoor play area, highlighted in pink.

Clause 3.22 of the SEPP (Transport and Infrastructure) 2021
requires that in the case of a variation to this requirement, concurrence of
the Regulatory Authority would be required. However, as the total number of
children have been reduced to 74, the applicant has not sought concurrence in
this instance.
Local Environmental Plans
Cumberland Local Environmental
Plan 2021
The provision of the Cumberland
Local Environmental Plan 2021 is applicable to the development proposal. It is
noted that the development achieves compliance with the key statutory
requirements of the Cumberland Local Environmental Plan 2021 and the objectives
of the R2 Low Density Residential zone.
(a) Permissibility:
The proposed development is
defined as a ‘Centre-based child care facilities’ and is
permissible within the R2 zone with consent. The definition is provided below:
centre-based child care
facility means-
a) a
building or place used for the education and care of children that provides any
one or more of the following:
i. long
day care,
ii. occasional
child care,
iii. out-of-school-hours
care (including vacation care),
iv. preschool
care, or
b) an
approved family day care venue (within the meaning of the Children (Education
and Care Services) National Law (NSW)),
Note - An approved family day
care venue is a place, other than a residence, where an approved family day
care service (within the meaning of the Children (Education and Care Services)
National Law (NSW)) is provided.
but does
not include -
c) a
building or place used for home-based child care or school-based child care, or
d) an
office of a family day care service (within the meanings of the Children
(Education and Care Services) National Law (NSW)), or
e) a
babysitting, playgroup or child-minding service that is organised informally by
the parents of the children concerned, or
f) a
child-minding service that is provided in connection with a recreational or
commercial facility (such as a gymnasium) to care for children while the
children’s parents are using the facility, or
g) a
service that is concerned primarily with providing lessons or coaching in, or
providing for participation in, a cultural, recreational, religious or sporting
activity, or providing private tutoring, or
h) a
child-minding service that is provided by or in a health services facility, but
only if the service is established, registered or licensed as part of the
institution operating in the facility.
The relevant matters to be
considered under Cumberland Local Environmental Plan 2021 and the applicable
clauses for the proposed development are summarised below. A comprehensive LEP
assessment is contained in Appendix D.
Figure
5 – Cumberland LEP 2021 Compliance Table
|
DEVELOPMENT STANDARD
|
COMPLIANCE
|
PROPOSED
|
DISCUSSION
|
|
4.3 Height of Buildings
max. 9m.
|
Yes
|
8.75m.
|
Yes
|
|
4.4 Floor Space Ratio.
|
N/A
|
FSR does not apply in R2 zone.
However, a FSR of 0.5:1 is
required by clause 3.25 of State Environmental Planning Policy (Transport
and Infrastructure) 2021.
GFA: 513sqm, FSR: 0.37:1
|
Yes,
Under the relevant SEPP as stated.
|
The provisions of any proposed
instrument that is or has been the subject (EP&A Act s4.15 (1)(a)(ii))
No proposed planning instruments
applicable.
The provisions of any
Development Control Plans (EP&A Act s4.15 (1)(a)(iii))
The Cumberland Development Control
Plan 2021 is relevant to the development proposal. The development has been
assessed using the following chapters:
· Part A –
Introduction and General Controls,
· Part E –
Other Land Use Based Development Controls,
· Part G –
Miscellaneous Development Controls.
The development is found to comply
with the relevant provisions except for the following:
Figure
6 – Cumberland DCP 2021 - Compliance Table
|
Relevant Control
|
Compliance with Requirements
|
Consistency Objectives
|
|
Part E1 – Centre
based childcare facilities
|
|
2.2 Bulk and scale
|
C2. The front and rear setback shall comply with the
relevant building envelope controls for the established built form of the
locality and zone.
|
Non-compliant –
Front setback:
Average of adjoining: (5.7m + 7.829m)/2 = 6.77m,
Entry porch – 5.3m.
The development results in a 22% variation. A variation is
acceptable, in this case.
|
Acceptable on merit
|
|
Part G3 – Traffic,
Parking, Transport and Access (Vehicle
|
|
4.3 Basement parking
|
C2. Basement parking shall be located within the building
footprint.
|
Non-compliant – The basement protrudes beyond the
footprint of the building’s ground floor.
This results in a 100% variation. A variation is
acceptable, in this case.
|
Acceptable on merit
|
As indicated in the compliance
table above, the proposed development departs from the Part E1 and Part G3
provisions of Council’s CDCP 2021. Irrespective of these departures, it
is considered that the proposal performs adequately from an environmental
planning viewpoint and may be supported for the reasons discussed below:
Part E1 – 2.2 Bulk and
scale (front setback)
Control C2 requires the front and
rear setbacks to be consistent with the established built form of the locality.
In this regard, an average setback of 6.77m is established, based on the adjoining
properties. The development’s entry structure has a 5.3m setback (22%
variation).
The non-compliance is considered
acceptable in this instance for the following reasons:
· The non-compliant
section accounts for a small part of the building frontage (less than 20% of
the frontage),
· Substantial
landscaping is provided within front setback and along the side boundaries,
which will effectively soften the development’s visual impact on the
streetscape,
· As it is in the
front setback area, there will not be any adverse amenity impacts, including
solar access or privacy, on the subject or adjoining sites.
On the basis of the discussion
above, the proposed variation is considered to be acceptable on merit.
Part G3 – 4.3 Basement
parking (basement footprint)
Control C2 requires that the
footprint of the basement shall be contained within the building footprint.
However, the basement’s footprint extends beyond the footprint of the
building’s ground floor (100% variation). The basement footprint
facilitates the development’s on-site parking spaces, vehicle manoeuvring
space, plant room and waste storage.
The applicant has provided the
following justification for the departure to the control:
· Does not add
additional bulk to the building,
· Maintains
appropriate deep soil zones, and
· 20.3% of the site
is provided as landscaped area.
The non-compliance is considered acceptable in this instance
for the following reasons:
· The basement does
not substantially protrude from the natural ground level, as such, the basement
does not add to the building bulk, height of the overall development or have
any adverse visual impact on the surrounding.
· The
basement’s footprint does not adversely affect solar access and visual
privacy to the adjoining sites and will maintain residential amenity. The part
of the basement that extends outward from the building footprint does not
protrude from the NGL.
· The proposal
demonstrates compliance with landscaping requirement as required by child care
centres, by providing at least 20% of the site as landscaped area and deep soil
zone. Landscaped area, hedge planting and trees has been provided within the
front setback area which will positively contribute to the streetscape and
reduce the visual impact of the development from as seen from Osgood St.
On the basis of the discussion
above, the proposed variation is considered to be acceptable on merit.
The provisions of any planning
agreement that has been entered into under section 7.4, or any draft planning
agreement that a developer has offered to enter into under section 7.4
(EP&A Act s4.15(1)(a)(iiia))
There is no draft planning
agreement associated with the subject Development Application.
The provisions of the
Regulations (EP&A Act s4.15 (1)(a)(iv))
The proposed development raises no
concerns as to the relevant matters arising from the Environmental Planning and
Assessment Regulation 2021 (EP&A Reg).
The Likely Environmental,
Social or Economic Impacts (EP&A Act s4.15 (1)(b))
It is considered that the proposed
development will have no significant adverse environmental, social or economic
impacts in the locality.
The suitability of the site for
the development (EP&A Act s4.15 (1)(c))
The subject site and locality is
not known to be affected by any natural hazards or other site constraints
likely to have a significant adverse impact on the proposed development.
Accordingly, it is considered that the development is suitable in the context
of the site and surrounding locality.
Submissions made in accordance
with the Act or Regulation (EP&A Act s4.15 (1)(d))
Advertised (Website) Mail Sign
Not Required
In accordance with Council’s
Notification requirements contained within the Cumberland DCP 2021, the
proposal was publicly notified for a period of 14 days between 5 October 2023
and 19 October 2023. The notification generated a total 32 submissions,
including 27 unique submissions, including a petition containing 58 signatures
in respect of the proposal. None of the submissions disclosed any political
donation or gift. The issues raised in the public submissions are summarised
and commented on as follows:
Figure
7 – Submissions summary table
|
Issue
|
Planner’s Comment
|
|
Traffic and parking
The development will result in the following traffic and
parking impacts:
· Congestion along
Osgood St,
· Overflow of
basement parking and illegal parking on Council footpath,
· Damage to
footpath,
· Pollution from
traffic along the street.
|
There is adequate car parking to support the development
as demonstrated by the report.
All parking, manoeuvring and vehicle access to the site is
provided in the basement. As parking demand has been met on-site, the
potential for illegal parking on the Council footpath or using parking space
on other lots is minimal. As such, there is minimal potential for damage to
the footpath.
The submitted traffic report concludes that the
surrounding road network has capacity to accommodate the traffic demands of
the proposed development. The report has been assessed by Council’s
Development Engineer, and it concludes that the development will not
adversely affect local traffic and parking, as all parking and vehicle access
can be undertaken within the basement.
|
|
Noise pollution
Noise generated from the operation of the child care
centre, including from the children attending the centre and operation of
plan, will adversely affect the amenity of the neighbouring properties.
|
It should be noted that the total number of children will
be reduced from 82 to 74, via conditions of consent. As such, the total noise
generated from the premises will decrease.
An acoustic barrier along the eastern and western side
boundaries and rear boundary will mitigate noise generated at the premise.
Hedge planting will be provided along the side and rear boundaries, which
will further reduce noise emission. Furthermore, as per the recommendation of
the acoustic report, outdoor play will be limited to 2 hours in the morning and
2 hours in the afternoon. The development has been assessed and supported by
Council’s Environmental Health Officer, and it will be required to
comply with the remaining recommendations of the acoustic report.
All plant and machinery, including air conditioning units,
on site shall comply with general noise emission criteria, as per NSW EPA
Noise Policy for Industry 2017. The plant room and services are located in
the basement, as such, noise emissions from the operation of any plant and
machinery within the room will be contained within the basement and is not
likely to affect neighbouring properties.
|
|
Solar access
Overshadowing of adjoining and nearby properties.
|
The building height complies with the height controls
under CLEP 2021. The first floor of the building has a side setback of 4.7m
(west) and 13.2m (east), which is considered substantial.
Minor overshadowing will occur to the front yards of 33
Osgood St at 9 am, and 27 Osgood St at 3 pm. The properties will receive
adequate solar access during the remainder of the day. No other property in
the vicinity of the subject site will be overshadowed, as the site is
south-facing and most of the shadows are cast on the street-verge and street.
|
|
Visual Privacy
The proposed development may impede on the privacy of
neighbouring properties and enable overlooking.
|
The ground floor is not elevated, and the boundary is
enclosed by a 2m tall acoustic barrier, which will minimise acoustic
transmission and prevent overlooking from the ground floor. The boundary
hedging will also provide screening.
The west-facing first-floor windows W18, W19, W20, W21
and W22 service the admin and staff room, which would be potentially high use
areas of the first floor. As such, the windows shall have an increased sill
height or obscure screening, up to 1.5m measured from the floor level.
The north-facing first-floor windows W15, W16, and W17,
which services the kitchen and administration rooms, will be highlight
windows thus avoiding privacy issues.
The east-facing first-floor windows W13, services the
laundry and is highlight, as such, does not raise any concerns.
|
|
Property value
The development may adversely impact on and reduce the property
value of nearby properties.
|
Concern has been raised regarding the development’s
impact on property prices of the surroundings, however, property value is not
a planning concern.
|
|
Safety and security
The development may impede on safety and security of the
neighbourhood due to vandalism, theft, and after hour onlookers.
|
The street facing elevations contain adequate window and
doorway openings, which will allow for passive surveillance of the street.
People entering and leaving can also be observed via CCTV cameras provided on
site, and video intercom system with camera, which will be installed at the
entry and accessible internally. The premises will cease operation at 6pm
during weekdays, which is considered to be normal business hours. There is no
evidence that the development and the proposed hours will encourage
vandalism, theft or other antisocial activities in the neighbourhood.
|
|
Kitchen, bedding, and hygiene facilities
Concern has been raised regarding the quality and
maintenance of the kitchen, bedding, and hygiene facilities for the children.
|
There is no indication that there will be a lapse in the
maintenance of facilities used for the care of the children attending the
centre. The operational plan of management addresses matters regarding
hygiene, cleanliness, and washing of linens. The development has been
assessed and supported by Council’s Environmental Health Officer,
subject to conditions related to food safety, health and hygiene.
Furthermore, the operation of the premises will require licensing, including
Provider Approval and Service Approval, from the Department of Education and
Communities, prior to the commencement of the premises.
|
|
Waste management
Moving the waste bins from the basement to the street is
not practical.
|
The bins will be presented kerbside for collection on a
regular basis. The application has been considered by Council’s Waste
Management Officer and no concern has been raised, subject to compliance with
the Waste Management Plan (WMP) and the Operational Management Plan (OMP).
|
|
Character of street
The development is not consistent with the predominant
character of the street.
|
The development complies with the maximum building
height at 8.75m; and the first floor of the building has a side setback of
4.7m (west) and 13.2m (east). The footprint of the first floor is recessed
and occupies a smaller part of the overall building footprint to decrease the
size of the development’s first floor element. This has the effect of
staggering the building and reducing the development’s overall mass, as
seen from neighbouring properties.
The proportion of the development's building frontage relative
to the property’s front boundary, is similar to neighbouring
dwelling’s frontages relative to their respective allotments. Most
dwellings along the street occupy a larger part of the lot width compared to
the subject development.
The fenestration, articulation of the street
façade, building setbacks and front landscaping adequately reduce the
development’s bulk and softens the building’s presence on the
streetscape.
|
|
Zoning
Development’s consistency with the zoning of the
locality.
|
The development for a ‘centre based child care
facility’ is permissible with consent, within the zone as previously
demonstrated.
|
|
Signage
Concern has been raised regarding the compliance of the
proposed signage to the SEPP (Industry and Employment) 2021
|
The proposed business identification sign has been
assessed against the Chapter 3 of State Environmental Planning Policy
(Industry and Employment) 2021 has been provided in Appendix C.
The proposed signage is consistent with the provisions of
the SEPP and deemed satisfactory.
|
|
Building height
The development does not comply with the CLEP height
requirement and a justification under Clause 4.6 has not been submitted.
|
The development is compliant with the maximum height
provisions of the Cumberland Local Environmental Plan 2021.
|
|
Basement footprint
The development’s basement extends outwards from the
footprint of the building, which does not comply with the CDCP.
|
Although the basement extends outwards from the building
footprint of the childcare centre, it does not result in adverse amenity
impacts on adjoining sites or limit landscaping within the subject site. The
basement does not protrude above Natural Ground Level, as such, does not
result in additional height or bulk to the building. Landscape and deep soil
zones are provided on site, as well as new plantings provided within front
setback. This softens the development’s presence when viewed from
neighbouring sites and contributes towards an improved streetscape. Solar
access and visual privacy are not affected and is maintained to neighbouring
properties. On this basis, the variation is considered acceptable.
|
|
Emergency access and evacuation
The development’s emergency access and evacuation
procedures may not be sufficient.
|
An evacuation plan has been submitted, identifying the
evacuations routes throughout each floor of the building and external
assembly points. Furthermore, the submitted BCA report provides emergency
facilities including exit/directional signs, emergency lighting, a lift that
can accommodate a stretcher, and accessible toilets with emergency
facilities.
|
The public interest (EP&A
Act s4.15(1)(e))
In view of the foregoing analysis,
it is considered that the development, if carried out subject to the conditions
set out in the recommendation below, will have no significant adverse impacts
on the public interest.
CUMBERLAND LOCAL INFRASTRUCTURE
CONTRIBUTIONS PLAN 2020
The development would require the
payment of contributions in accordance with Cumberland Local Infrastructure
Contributions Plan 2020.
In accordance with the
Contribution Plan a contribution is payable, pursuant to Section 7.12 of the
EP&A Act, calculated on the cost of works. A total contribution of
$23,113.00 would be payable prior to the issue of a Construction Certificate.
HOUSING AND PRODUCTIVITY
CONTRIBUTION (HPC)
In accordance with s7.24 of the
Environmental Planning and Assessment Act, 1979 as amended by the Environmental
Planning and Assessment Amendment (Housing and Productivity Contribution) Act
2023, the development is subject to the Housing and Productivity Contribution.
In accordance with Part 2 of
Schedule 5 of the Environment Planning and Assessment (Housing and Productivity
Contribution) Order 2023 (‘the Order’), the Order does not apply to
a development consent granted to a pending development application (Pending
DA).
A ‘Pending DA’ as per
Schedule 1 of the Order and s16 of the EP&A Reg 2021 is as follows:
(a) a
development application that is made, but not determined, before the
commencement of this Order, or
(b) a
development application that is made and determined before the commencement of
this Order, but has not been finally determined, or
(c) an
application for a complying development certificate that is made, but not
determined, before the commencement of this Order.
As the application was lodged on
the 18 August 2023, the provisions of the HPC do not apply.
DISCLOSURE OF POLITICAL
DONATIONS AND GIFTS
The applicant and notification
process did not result in any disclosure of Political Donations and Gifts.
The proposed development is
appropriately located within the R2 Low Density Residential Zone under the
relevant provisions of the Cumberland LEP 2021, however variations in relation
to the front setback and basement footprint under the CDCP 2021 are sought.
Having regard to the assessment of
the proposal from a merit perspective, Council may be satisfied that the
development has been responsibly designed and provides for acceptable levels of
amenity for future residents. It is considered that the proposal successfully
minimises adverse impacts on the amenity of neighbouring properties. Hence the
development, irrespective of the departures noted above, is consistent with the
intentions of Council’s planning controls and represents a form of
development contemplated by the relevant statutory and non-statutory controls
applying to the land.
For these reasons, it is
considered that the proposal is satisfactory having regard to the matters of
consideration under Section 4.15 of the Environmental Planning and Assessment
Act 1979, and the development may be approved subject to conditions.
There are no consultation
processes for Council associated with this report.
There are no financial
implications for Council associated with this report.
There are no policy implications
for Council associated with this report.
Communication /
Publications:
The final outcome of this matter
will be notified. The objectors will also be notified in writing of the
outcome.
1. That
Development Application 2023/0473 for demolition of existing structures,
consolidation of two lots into one, construction of a two storey centre-based
child care facility with 74 children, basement car parking and associated
signage on land at 29 and 31 Osgood Street Guildford be approved subject to
conditions listed in the attached schedule.
2. Persons
whom have lodged a submission in respect to the application be notified of the
determination of the application.
1. Draft Notice
of Determination
2. Architectural
Plans
3. Landscape
Plans
4. Stormwater/Engineering
Plans
5. Operational
Management Plan
6. Redacted
Submissions Received
7. Noise
Impact Assessment
8. Appendix
A - SEPP (Transport and Infrastructure) 2021
9. Appendix
B - Child Care Planning Guideline
10. Appendix
C - Assessment Table of State Environment Planning Policy (Industry and
Environment) 2021 - Chapter 3 Advertising and Signage
11. Appendix
D - Assessment Table of Cumberland Local Environment Plan 2021
12. Appendix
E - Assessment Table of Cumberland Development Control Plan 2021
DOCUMENTS
ASSOCIATED WITH
REPORT LPP014/24
Attachment 1
Draft Notice of Determination
Cumberland
Local Planning Panel Meeting
8 May 2024




























DOCUMENTS
ASSOCIATED WITH
REPORT LPP014/24
Attachment 2
Architectural Plans
Cumberland
Local Planning Panel Meeting
8 May 2024



















DOCUMENTS
ASSOCIATED WITH
REPORT LPP014/24
Attachment 3
Landscape Plans
Cumberland
Local Planning Panel Meeting
8 May 2024







DOCUMENTS
ASSOCIATED WITH
REPORT LPP014/24
Attachment 4
Stormwater/Engineering Plans
Cumberland
Local Planning Panel Meeting
8 May 2024











DOCUMENTS
ASSOCIATED WITH
REPORT LPP014/24
Attachment 5
Operational Management Plan
Cumberland
Local Planning Panel Meeting
8 May 2024























DOCUMENTS
ASSOCIATED WITH
REPORT LPP014/24
Attachment 6
Redacted Submissions Received
Cumberland
Local Planning Panel Meeting
8 May 2024







DOCUMENTS
ASSOCIATED WITH
REPORT LPP014/24
Attachment 7
Noise Impact Assessment
Cumberland
Local Planning Panel Meeting
8 May 2024




















DOCUMENTS
ASSOCIATED WITH
REPORT LPP014/24
Attachment 8
Appendix A - SEPP (Transport and Infrastructure) 2021
Cumberland
Local Planning Panel Meeting
8 May 2024





DOCUMENTS
ASSOCIATED WITH
REPORT LPP014/24
Attachment 9
Appendix B - Child Care Planning Guideline
Cumberland
Local Planning Panel Meeting
8 May 2024


















DOCUMENTS
ASSOCIATED WITH
REPORT LPP014/24
Attachment 10
Appendix C - Assessment Table of State Environment
Planning Policy (Industry and Environment) 2021 - Chapter 3 Advertising and
Signage
Cumberland
Local Planning Panel Meeting
8 May 2024



DOCUMENTS
ASSOCIATED WITH
REPORT LPP014/24
Attachment 11
Appendix D - Assessment Table of Cumberland Local
Environment Plan 2021
Cumberland
Local Planning Panel Meeting
8 May 2024

DOCUMENTS
ASSOCIATED WITH
REPORT LPP014/24
Attachment 12
Appendix E - Assessment Table of Cumberland
Development Control Plan 2021
Cumberland
Local Planning Panel Meeting
8 May 2024







Cumberland Local Planning Panel Meeting
8 May 2024
Item No: ELPP015/24
Development
Application - 39 - 41 Aurelia Street, ToongabbiE
Directorate: Environment
and Planning
Responsible
Officer: Executive
Manager City Planning and Development
|
Application
accepted
|
1 June 2023.
|
|
Applicant
|
P Bull.
|
|
Owner
|
39 Aurelia Street –
Soeljo Pty Ltd.
41 Aurelia Street – Mr
Georges Salman.
|
|
Application
No.
|
DA2023/0131.
|
|
Description
of Land
|
39 – 41 Aurelia Street
Toongabbie.
Lot 38 & 39, Sec C of DP
10697.
|
|
Proposed
Development
|
Alterations and additions to
the approved building including the reconfiguration of the ground floor and
basement levels to facilitate a 50 place childcare centre, commercial spaces,
provisions for a waste room, signage and other associated building
|
|
Cost
of works
|
$798,870.00
|
|
Site
Area
|
1,393.5 square metres.
|
|
Zoning
|
E1 Local Centre.
|
|
Disclosure
of political donations and gifts
|
Nil disclosure.
|
|
Heritage
|
No.
|
|
Principal
Development Standards
|
Floor Space Ratio (FSR)
Permissible: 2.0:1
Proposed: 2.1:1
5% variation.
Height of Building
Permissible:17m
Unchanged previously approved
building height under MOD2020/0169 being 20.3 metres / 19.4%.
|
|
Issues
|
Floor Space Ratio / Building
Height / Cumberland Development Control Plan 2021 non-compliances
|
1. Development
Application 2023/0131 was accepted on the 1 June 2023 for the alterations and
additions to the approved building including the reconfiguration of ground
floor and basement levels to facilitate a 50 place childcare centre, commercial
spaces, provisions for a waste room and other associated building changes.
2. The
application was publicly notified to occupants and owners of the adjoining
properties for a period of 14 days between 8 June 2023 to 22 June 2023. Amended
plans were further re-notified for a period of 7 days between the 17 October
2023 and 24 October 2023. A further set of amended plans were notified for an
additional 7 days between the 30 November 2023 and the 7 December 2023. In
response, no submissions were received.
3. The
variations are as follows:
|
Control
|
Required
|
Approved
|
Provided
|
% variation
|
|
Floor Space Ratio
CLEP 2021
|
2,787sqm / 1,393.5 sq m
2.0:1
|
2.0:1
2,786.2m2
|
2,926 sqm / 1,393.5 sq m
2.1:1
|
5%
|
|
Height of Buildings CLEP 2021
|
17m
|
20.3m
|
20.3m
|
19.4%
|
|
Adaptable Housing
CDCP 2021
Part B5, C2.1
|
7 units
|
6 units
|
6 units
|
14.3%
|
|
Residential Apartment Mix
CDCP 2021
Part B5, C2.2
|
- 1
bedroom / studio units (10%)
- 3
plus bedroom units = 10%
remaining balance to be 2-bedroom dwellings
|
- 9
x 1 bedroom units
(28%)
- 24
x 2 bedroom units
(75%)
|
- 9
x 1-bedroom units (28% mix);
- 21
x 2-bedroom units (65.6% mix); and
- 2
x 3-bedroom dwellings (6.25% mix).
|
3.75%
|
|
Floor to Ceiling Heights
CDCP 2021
Part C, C3.8
|
• 3.5m for ground level
|
3.5m
|
3.050m
|
12.9%
|
4. The
application is referred to the Cumberland Local Planning Panel as the proposal
is classified as sensitive development as the State Environmental Planning
Policy (Housing) 2021, Chapter 4 (Design of residential apartment) applies and
is 4 or more storey in height.
5. The
application is recommended for Deferred Commencement Approval subject to the
conditions as recommended in the Council’s assessment report.
Subject Site and Surrounding
Area
The site forms Lot 39 and Lot 38
Sec C DP 10697 and is known as 39 - 41 Aurelia Street Toongabbie The site has
an area of 1,393.5 sqm and has a frontage of 30.48 metres to Aurelia Street.
The site is generally rectangular and flat. The sites are currently occupied by
two single storey dwellings and associated rear outbuilding.
The subject site and neighbouring
allotments directly to the north east and southwest are zoned E1- Local Centre.
The rear of the site adjoins properties which front Junia Avenue and are zoned
R4 - High Density Residential.
3 lots up to the north of the site
there is a locally listed heritage item ‘I246 St Edna’s Church Hall
(inter-war hall, circa 1992).
The existing developments
adjoining the site include a 2 storey residential apartment building to
the south west and a single storey detached dwelling house to the north east. A
recently constructed 4 storey residential apartment building is located
to the north western boundary. The Toongabbie Train Station is located
approximately 300m from the subject site. The site is located at the
fringe of Toongabbie Town Centre and is shown below edged in purple.
It is noted that in accordance
with Cumberland Development Control Plan 2021 Part F2-13, C6, the site is
subject to land dedication, which will create a future lane way, linking up
Aurelia Street with Junia Avenue. The land to be dedicated is 4m x 45.785m
located north – east of No. 39 Aurelia Street Toongabbie. This has been
conditioned under condition no. 155 of DA2015/627/1.
Figure 1 –
Locality Plan of subject site

Figure 2 –
Aerial view of subject site

Figure 3 –
Street view of subject site (taken during a recent site inspection)

Description of The
Development
The applicant seeks approval for
an amending development application to introduce a new use and associated
alterations and additions to an approved development consent for a shop top
housing development (DA2015/627/1).
It is noted that DA2015/627/1
consent was activated on the 9 October 2019 and gave a 5-year period, with the
consent due to expire on the 9 October 2024. Due to the Covid-19 pandemic, an
additional 2 year extension was granting, making DA2015/627/1 still active and
due to expire on the 9 October 2026.
The introduction of the child care
centre results in modifications to various aspects of the development approved
under Development Consent 2015/627/1 and further modified under Modification
Consent M2015/627/2 and MOD2020/0169. The changes include the number of
apartment, the residential apartment mix, reduction in commercial floor area on
the ground floor, design of the basement levels, the provision of communal
space and various other internal and external design changes to the building
and the site.
A detailed account of the changes
are provided below.
Centre-based child care centre
The new centre-based child care
centre will occupy the majority of the ground floor of the building which is
currently approved with 202.3 square metres of commercial floor area over 3
separate commercial tenancies. The centre comprises the following spaces:
Indoor child play areas as
described below:
|
Indoor playroom
|
Child age ratio
|
Floor area (sqm)
|
|
Playroom 1
|
0-2 years (10 children)
|
32.5
|
|
Playroom 2
|
2-3 years (18 children)
|
58.5
|
|
Playroom 3
|
3-6 years (22 children)
|
71.5
|
|
Total area
|
162.5 square metres
|
A total of 50 places are expected
to be created.
The centre will have outdoor child
play areas located within the rear north-western and south western setback area
as detailed below:
|
Outdoor play area
|
Child age ratio
|
Floor area (sqm)
|
|
Outdoor play area
|
0-5 years (50 children)
|
371
|
Included into the facility:
· A nappy changing
facility, cot room and crafts skin provided for the 0-2 room.
· Managers meeting
room, reception, accessible toilet and staff room.
· Shared
children’s toilets provided between the 2-3 and 3-6 year old rooms.
· Internal storage
areas/facilities.
· A kitchen, a
laundry and a water closet.
· Separate
commercial and childcare waste facilities.
· Provision of
eleven (11) parking spaces for the childcare centre located in Basement 1 (5
staff and 6 visitor).
Operational details
· The maximum number
of child placements is 50 as per the above table. Hours of operation are 7.00am
to 6.00pm, Monday to Friday.
· Ten (10) staff are
proposed.
Changes to the development as
approved under MOD2020/0169
The addition of a childcare centre
results in changes to the design of the residential component of the
development approved under MOD202/0169 as follows:
Ground floor:
· Reduction in 3
commercial tenancies to 1 commercial tenancy.
· Separate entries
for the residential to the commercial / childcare.
· Changes to waste
storage, with the residential waste rooms and commercial waste being separated.
Levels 1 -5:
· Deletion of one
(1) residential apartment (Penthouse 05) on level 4 to accommodate additional
communal open space area.
Change to unit mix
· The deletion of
the abovementioned residential apartments results in a change to the
residential apartment mix and yield as follows: This is repeated below in
another table.
|
Approved apartment mix MOD2020/0169
|
9 x 1 bedroom.
24 x 2 bedroom.
|
|
Total apartments.
|
33 apartments
|
|
Proposed apartment mix current DA2023/0131
|
9 x 1 bedroom.
21 x 2 bedroom.
2 x 3 bedroom
|
|
Total apartments
|
32 apartments.
|
Provision of communal space
The allocation of communal open
space associated with the residential component of the development is modified
in response to the introduction of an outdoor child play area that occupies the
entirety of the rear (north-west & south-west) setback area of the
development at ground level. The following allocation of communal space is
proposed:
· Communal open
space is provided at level 4 amounting to an area of 65.3sqm.
· Communal open
space on the rooftop level 5 is the same as that previously approved being an
area of 231sqm.
External design changes
The following external design changes to the building are
sought:
· Acoustic fencing
at ground floor north – west and south – west elevations.
· Ground floor
street elevation addressing Aurelia Street with window changes and
façade changes to include child a care centre.
· North east
elevation addressing proposed lane way at ground floor, changes to waste
storage arrangements and introduction of commercial tenancy windows.
· South west
elevation, level 4 introducing an additional communal open space area with
planter box.
Basement level changes
Both ‘Basement 1’ and
‘2’ are modified with respect to the residential component of the
development. Design changes to Basement 1 include:
· A new lift
provides direct access to the child care centre and commercial component.
· 2 commercial
parking spaces, with 1 space being accessible.
· 8 visitor parking
spaces for the residential component, including 1 accessible space.
· 11 parking spaces
for the childcare centre (5 staff and 6 visitor), with 1 space being
accessible.
· 2 spaces for the
residential apartments.
Minor changes to Basement 2 to
include an additional 2 residential car parking space. This totals 34
residential spaces, which includes 1 car wash space and 5 accessible spaces.
The following table provides an
overview comparison of approved development and proposed subject development:
|
|
Approved MOD202/0169
|
Subject Development
|
|
Storeys
|
5-storeys Ground floor commercial residential above
|
5-storeys
Ground floor commercial and child care centre, with
residential units above
|
|
Maximum Building Height
|
20.3m - RL 52.5 metres AHD.
|
20.3m - RL 52.5 metres AHD.
|
|
Apartment Mix
|
9 x 1 bedroom apartments.
24 x 2 bedroom apartments.
Total 33 apartments.
|
9 x 1 bedroom apartments.
21 x 2 bedroom apartments.
2 x 3 bedroom apartments.
Total 32 apartments.
|
|
Commercial Floor Space
|
202.2m² with 3 tenancies
|
80m² with 1 tenancies
50 place child care centre with 3 play rooms
|
|
Car Parking Spaces
|
54 car spaces comprising:
Residential spaces = 36.
Visitor spaces = 7.
Commercial spaces = 10 and a designated car wash.
|
57 car spaces comprising:
Residential spaces = 35.
Residential visitor spaces = 8.
Commercial spaces = 2.
Childcare centre spaces = 11.
Designated car wash = 1.
|
History
· A pre lodgement
meeting PDA/513 was held on the 23 September 2015 for the demolition of the
existing structures and construction of a 5 storey shop top housing development
comprising 34 residential units and 2 commercial tenancies over 2 basement
levels of parking accommodating 34 car parking spaces.
· Development
Application 2015/627/1 was refused on the 11 April 2017 for the demolition of
existing structures; consolidation of 2 lots into lot; construction of a 5
storey shop top housing development comprising 32 residential units; 5 ground
floor commercial units above 2 levels of basement parking accommodating 46
carparking spaces.
· REV2015/627/1 was
approved on the 11/10/2017 being a S82A Review of Council's refusal for
demolition of existing structures; consolidation of 2 lots into 1 lot;
construction of a 5 storey shop top housing development comprising 32
residential units; 4 ground floor commercial units above 2 levels of basement
parking accommodating 41 carparking spaces.
· M2015/627/2
S4.55(1A) modification was approved on the 5 April 2019 for alterations and
additions in association with the proposed turntable within the loading zone of
the approved shop top housing development.
· Schedule
“A” letter was issued on the 9 October 2019.
· A pre lodgement
meeting PL2019/0072 was held on 13 February 2020 for alterations and additions
to the approved shop top housing.
· MOD2020/0169 was
approved by Cumberland Local Planning Panel on the 15 October 2020 being a
section 4.55(2) modification for various modifications to the approved shop top
housing development including reconfiguration of apartment mix and commercial
space to provide 33 apartments units and 3 commercial ground floor spaces,
increase parking on-site to facilitate 52 cars, modify the rooftop open space,
increase in floor levels and overall height and changes to the materials and
finishes.
The history of the subject
modification application is provided as below:
|
Date
|
Action
|
|
13/03/2023
|
The subject Development
Application was lodged.
|
|
01/06/2023
|
The subject Development
Application was accepted by Council.
|
|
05/06/2023
|
The Development Application was
referred to Council’s internal departments for review.
|
|
08/06/2023 to
22/06/2023
|
Application placed on public
notification for 14 days. In response, no submission was received.
|
|
25/08/2023
|
The application was deferred
seeking additional information with regard to parking, stormwater management, flooding, insufficient Premilitary Site
Investigation Report (PSI), acoustic issues, departures from the Childcare
Planning Guidelines and minor planning issues and inconsistencies.
|
|
25/09/2023
|
Meeting with Council staff and architect to resolve
outstanding matters.
|
|
11/10/2023
|
Amended plans and additional information were received by
Council.
|
|
07/10/2023 to
24/10/2023
|
Amended plans were re-notified for a period of 7 days.
|
|
30/10/2023
|
Amended plans and
documents were still unsatisfactory in terms of stormwater, parking, flooding
and an insufficient PSI report. As a result of this, the applicant was sent a
request to withdraw the application.
|
|
09/11/2023
|
Meeting with Council staff, architect and applicants
engineer to resolve outstanding matters.
|
|
29/11/2023
|
The applicant
submitted an additional set of amended plans and documents to address further
matters raised by Council.
|
|
30/11/2023 to
07/12/2023
|
Amended plans were re-notified for a period of 7 days.
|
|
15/01/2024
|
Amended plans and
documents were still unsatisfactory in terms of stormwater drainage. As a
result of this, the applicant was sent a request to withdraw the
application.
|
|
01/03/2024
|
Applicant submitted amended stormwater plans to Council
for assessment.
|
|
08/05/2024
|
Application referred to CLPP for
determination.
|
Applicants Supporting
Statement
The applicant has provided a
Statement of Environmental Effects prepared by Civic Assessments Urban Planners
dated 7 December 2022 and was received by Council on the 13 March 2023 in
support of the application.
Contact With Relevant
Parties
The assessing officer has
undertaken a site inspection of the subject site and surrounding properties and
has been in regular contact with the applicant throughout the assessment
process.
Internal Referrals
Development Engineering
The development application was
referred to Council’s Development Engineer for comment who has advised
that the proposed development is supported, subject to deferred commencement
conditions to provide details of stormwater connection and street sign
installation.
Environment and Health
The development application was
referred to Council’s Environment and Health Officer for comment who has
advised that the development proposal is satisfactory subject to conditions.
Waste Management
The development application was
referred to Council’s Waste Management Officer for comment who has
advised that the development proposal is satisfactory.
Childrens Services
The development application was referred
to Council’s Children Services Officer for comment who raised no
objections to the development.
External Referrals
The application was not required
to be referred to any external government authorities for comment.
Planning Comments
The provisions of any
Environmental Planning Instruments (EP&A Act s4.15 (1)(a)(i))
The proposed development is
affected by the following State Environmental Planning Policies:
|
State
Environmental Planning Policies (SEPPs)
|
Relevant
Clause(s)
|
Compliance
with Requirements
|
|
State Environmental Planning
Policy (Housing) 2021
On 14 December 2023 SEPP 65 was
repealed. SEPP (Housing) 2021 was updated to include savings and transitional
provisions which requires Chapter 4 of the Policy to be considered in the assessment
of any DA pertaining to the design of a residential apartment development
that is at least 3 storeys, not including an underground car parking storey.
This criterion applies to the
subject DA as it proposes design changes to an approved Residential Flat
Development.
|
Chapter
4 Design of residential apartment development
|
Design
changes are proposed to the residential component of the development in
response to the addition of a new child care centre. As such, an assessment
against the relevant provisions of Chapter 4 of the Policy and the Apartment
Design Guide (ADG) was undertaken. The proposal is compliant with the
relevant requirements of the Policy and the ADG as detailed in the compliance
table at Attachment 7.
|
|
State Environmental Planning Policy (Biodiversity and
Conservation) 2021
|
Chapter 2 -Vegetation in non
Rural Areas
|
The proposal does not exceed
the biodiversity offsets scheme threshold as no vegetation removal is
proposed.
|
·
Chapter 6 - |
Water Catchments
Sydney Harbour Catchment Area
A detailed assessment is not
required given that there is no direct impact upon the catchment and no
direct impact upon watercourses.
As such, the development is
acceptable under the new provisions that came into effect on Monday 21
November 2022.
|
|
State Environmental Planning Policy (Resilience and
Hazards) 2021
|
Chapter 2 - Coastal Management
|
The subject site is not identified as a coastal wetland or
‘land identified as “proximity area for coastal wetlands”
or coastal management area.
|
|
Chapter 4 - Remediation of
Land
Part 4.6
|
Part 4.6 - Contamination
and remediation to be considered in determining development application.
A Preliminary Site Investigation has been submitted. The
report has identified the presence of a fill layer.
The entire site footprint will be subject to bulk
excavation (5m deep), and soils currently present in the presumed fill layer
will be removed from the site as part of the construction activities. The
report indicates that soils excavated from the Site must be classified
in accordance with the NSW EPA Waste Classification Guidelines Part 1:
Classifying Waste (2014) prior to being transported off-site, which
effectively nullifies any requirement for further assessment. Council’s Environmental Health
Officer has assessed the report and has raised no objection to the
development subject to conditions of consent.
As such, it is
considered that the development application is satisfactory under Part 4.6 of
Chapter 4 of this Policy.
|
|
State
Environmental Planning Policy (Building Sustainability Index: BASIX) 2004
|
Chapter 2 - Infrastructure
|
A BASIX Certificate (Certificate number: 1389017M) was
submitted in response to modifications to the unit mix and other changes to
the residential component of the development arising from the addition of a
child care centre.
|
|
State
Environmental Planning Policy (Sustainable Buildings) 2022
|
|
State Environmental
Planning Policy (Sustainable Buildings) 2022 sets sustainability
standards of buildings across NSW for residential and non-residential
development. The Sustainable Buildings SEPP was notified on 29 August 2022
and came into effect on 1 October 2023 to allow for the relevant industry to
adjust to the new standards.
In accordance with the savings and transitional provisions
of Clause 4.2 of the Sustainable Buildings SEPP 2022, the policy does not
apply as the development application was submitted but not determined before
1 October 2023.
|
|
State Environmental Planning Policy (Industry and
Employment) 2021
|
Chapter 3 Advertising and
Signage
|
One wall sign is proposed in association with the ground
floor childcare centre.
The business identification signage is considered
acceptable for the proposed use.
Refer to attachment 7 where a detailed assessed of the
proposed signage has been completed.
|
|
State Environmental Planning Policy (Transport and
Infrastructure) 2021
|
Chapter 2 - Infrastructure
Clause 2.48
|
This was addressed under all previous applications
(DA2015/627, M2015/627/2 & MOD202/0169). There are no changes to the
building envelope as previously approved and it is also noted that the
development site is not located within 5m of an overhead electricity power
line.
|
|
Chapter 3 -
Education Establishments and Child Care
Facilities
|
Chapter 3 Educational Establishments and Child Care
Facilities.
The development is generally compliant with the provisions
specified in Chapter 3 of the Policy.
Clause 3.23 of the Policy requires consideration of the
Child Care Planning Guideline in relation to the proposed development. The
proposal has been assessed with regard to the relevant provisions of the
Guideline and is found to be compliant.
A detailed assessment against the provisions of the Policy
and the Guideline is provided in the assessment table at Attachments 6 &
7.
|
(a) State
Environmental Planning Policy (Housing) 2021 – Chapter 4 Design of
residential apartment development
On 14 December 2023, the NSW
Government consolidated the provisions of State Environmental Planning Policy
No 65 – Design Quality of Residential Apartment Development (SEPP 65)
into the Housing SEPP and the Environmental Planning and Assessment Regulation 2021
(the Regulation).
As per Schedule ‘7A Savings
and transitional provisions’, Section 8(1) and (2A), Chapter 4 of the
Housing SEPP applies to the current development application.
A comprehensive assessment against
the Policy is contained in Attachment 7.
Local Environmental Plans
The provision of the Cumberland
Local Environmental Plan 2021 (CLEP 2021) is applicable to the development
proposal. It is noted that the development achieves compliance with the key
statutory requirements of the CLEP 2021 and the objectives of the E1 Local
Centre land zone.
(b) Permissibility:
The proposed development is
defined as ‘shop top housing’ and a ‘centre-based child care
centre’ which are permissible in the E1 Local Centre land zone with
consent.
Shop top housing is defined as:
shop top housing
means one or more dwellings located above the ground floor of a building, where
at least the ground floor is used for commercial premises or health services
facilities.
A Centre based child care
facility is defined as:
centre-based child care
facility means -
(a) a
building or place used for the education and care of children that provides any
one or more of the following –
(i) long
day care,
(ii) occasional
child care,
(iii) out-of-school-hours
care (including vacation care),
(iv)
preschool care, or
(b) an
approved family day care venue (within the meaning of the Children (Education
and Care Services) National Law (NSW))
The relevant matters to be
considered under CLEP 2021 and the applicable clauses for the proposed
development are summarised below. A comprehensive CLEP assessment is contained
in Attachment 9.
Cumberland
LEP 2021 Compliance Table
|
DEVELOPMENT STANDARD
|
PROPOSED
|
VARIATION
|
DISCUSSION
|
|
4.3 Height of Buildings
17m.
|
20.3m
|
19.4%
|
Refer to clause 4.6 variation
discussion below.
|
|
4.4 Floor Space
Ratio
2.0:1 = 2,787 sqm
|
2.1:1
= 2,923.9 sqm
|
5%
|
Refer to clause 4.6 variation
discussion below.
|
Recent changes to the provisions
regarding Clause 4.6 Variations will not apply to the current development
application because the application was lodged prior to the new provisions
coming into effect on Wednesday 1 November 2023.
(c) Clause
4.6 – Variation to Height of Buildings and Floor Space Ratio
Clause 4.6 allows the consent
authority to vary development standards in certain circumstances and provides
an appropriate degree of flexibility to achieve better design outcomes. The
consent authority may grant the exception as the Secretary’s concurrence
can be assumed where clause 4.6 is adopted as per the Department of Planning
Circular PS 20-002, dated 05 May 2020.
The applicant has submitted a
written request to vary the development standards for floor space ratio. Based
on various case laws established by the Land and Environment Court of NSW such
as Four2five P/L v Ashfield Council [2015] NSWLEC 9, Randwick City Council v
Micaul Holdings P/L [2016] NSW LEC7 and Zhang and anor v Council of the City of
Ryde [2016] NSWLEC 1179, a 3 part assessment framework for a variation
request proposed under clause 4.6 has been considered and an assessment of the
proposed variance, following the 3 part test is discussed in detail below.
NOTE: It is noted that the
applicants 4.6 written variation request makes reference to the zone as a B2
Local Centre zone. This was the former zone. The DA was lodged to Council on
the 13/03/2023 and on the 26/04/2023 the CLEP was subject to new employment
zones, which renamed the B2 Local Centre zone to E1 Local Centre. In this
instance as the DA was lodged before the zone names were changed.
Clause 4.6 – Variation to
Height of Buildings
The 3 preconditions which must be
satisfied before the application can proceed are as follows:
1. Is
the proposed development consistent with the objectives of the zone?
Applicant’s
justification:
The proposal is consistent with
the objectives of the zone as it provides for an additional commercial use (a
childcare centre) in a local centre zone that is identified as serving the
needs of this community. The revised shopfronts to Aurelia Street and the lane
way still allow for viable commercial on the site that will enhance the main
street. The site is an ideal location for a childcare centre as it is within a
local centre zone that specifically seeks service and employment uses and is
within 300m walking distance to Toongabbie Railway Station. The location of the
centre, the facilities within it and the nature of the childcare centre use
will maximise public transport patronage and encourage walking and cycling. The
childcare centre will provide additional employment and whilst providing
support to parents. The increased commercial activity improves the approved
building’s compliance with this zone objective.
Planner’s
comment:
The development introduces a
childcare centre which provides an additional community use to service the
needs of the local people in the area. The childcare centre will provide
additional employment opportunities and economic growth within the local centre.
The non-residential use at ground floor provides an active street frontage
which will attract pedestrian traffic and facilitate a vibrant public domain.
2. Is
the proposed development consistent with the objectives of the development
standard which is not met?
Applicant’s
justification:
The
objectives of the height control (Clause 4.3) are:
“4.3
Height of buildings
(1) The
objectives of this clause are as follows—
(a) to
establish a maximum height of buildings to enable appropriate development
density,
(b) to
ensure that the height of buildings is compatible with the character of the
locality,
(c) to
minimise the visual impact of development,
(d) to ensure sufficient solar
access and privacy for neighbouring properties”
The proposed development is consistent
with each of the relevant objectives. In terms of objective (a), this DA does
not change or extend the approved height of the building. That height was
deemed appropriate. The proposal complies with objective (b), noting the
proposed building height is already approved and this is a transforming
precinct likely to have much taller buildings in the future. The site is within
400m of Toongabbie Railway Station and NSW Government Transport Orientation
Development (TOD) reforms apply to the site. The approved and proposed building
height is modest and in character, when contrasted with current draft building
height controls for shop top housing in this precinct.
Regarding objective (c), as noted
above the building height over the control is approved and the building has
been deemed as visually acceptable in the approved DA. Regarding objective (d),
this is a transforming high density housing precinct and the approved building
has been deemed to provided sufficient solar access for neighbours and its residents.
The proposal complies with the objectives of the height control.
Planner’s comment:
Council considers the development
to maintain consistency with the objectives of the standard. The proposed
mixed-use building is considered to be an appropriate development density for
the subject site. The development is generally compliant with relevant
development controls and is considered suitable for the local centre business
zone. The increase in height is considered acceptable to the locality. It is
noted that the building envelope, height and number of stories remains
generally the same as previously approved under MOD202/0169.
3. a)
Is compliance with the development standard unreasonable or unnecessary in the
circumstances of the case? And;
Applicant’s justification:
The E1 - Local Centre zone is
primarily focussed on non-residential use in particular commercial need,
serving the local community, employment and promoting public transport
patronage and encourage walking and cycling. As discussed, the proposed
childcare centre is a superior zoning outcome to what was approved and likely
to take place on the ground floor of this building (retail and food and drink
premises). Having regard to the above, it can be concluded that compliance with
the height control for this site are unreasonable and unnecessary in the
circumstances of the case, and that there are sufficient environmental planning
grounds to justify the non-compliances. The proposal is also in the public
interest. It is consistent with the objectives of the standard as well as the
objectives of the zone. A good planning outcome is facilitated by approval of
this request.
Planner’s comment:
Compliance with the height
development standard in this case is considered unnecessary and unreasonable as
the height has previously been approved and endorsed under MOD2020/0169. The
same number of stories and maximum building RL is unchanged and remains the
same as previously approved. The proposed use is considered suitable for the
subject site within the Toongabbie City Centre.
b) Are
there sufficient environmental planning grounds to justify contravening the
development standard and therefore is the applicant’s written
justification well founded?
Applicant’s
justification:
There are sufficient environmental
planning grounds to justify contravening the building height control because
the proposal is consistent with and satisfies the objectives of the standard,
the objectives of the zone (discussed below) and the circumstances of the site.
The amended scheme reorientates
the residential and childcare centre foyer and entry to Aurelia Street as
sought by Council and provides for the following key changes outlined below.
· A reduction in
units from 33 to 32.
· And increase in
communal open space from 376m² (27% of site area) to 423.8m² (30% of
site area).
The site is an ideal location for
a childcare centre as it is within a E1 Local Centre zone that specifically
seeks service-orientated, and employment uses. The site is within 300m walking
distance to Toongabbie Railway Station and this use will promote walking and
public transport use.
The most significant
socio-economic benefit of the proposal is that there is an existing and growing
need for childcare in the Cumberland City Council community.
Planner’s comment:
Council considers that there are
sufficient environmental planning grounds to justify contravening the
development standard noting the following:
· The building
height is same as previously approved under MOD2020/0169.
· The building
envelope / setbacks are generally the same and consistent with previous
approval under MOD2020/0169.
· Under the former
Holroyd Local Environmental Plan 2013, MOD2020/0169 was permitted a maximum
permissible FSR of 2.1:1. Now under Cumberland Local Environmental Plan 2021,
the subject site is only permitted to a FSR of 2.0:1.
· Sufficient solar
access and privacy is maintained to surrounding development sites.
· As discussed
above, the development maintains compliance with the objectives of the
prescribed land use zone and the intent of the floor space ratio development
standard.
Council therefore considers the
applicant’s written justification to be well founded.
Clause 4.6 – Variation to
Floor Space Ratio (FSR)
The 3 preconditions which must be
satisfied before the application can proceed are as follows:
1. Is
the proposed development consistent with the objectives of the zone?
Applicant’s
justification:
The proposal is consistent with
the objectives of the zone as it provides for an additional commercial use (a
childcare centre) in a local centre zone that is identified as serving the
needs of this community. The revised shopfronts to Aurelia Street and the lane
way still allow for viable commercial on the site that will enhance the main
street. The site is an ideal location for a childcare centre as it is within a
local centre zone that specifically seeks service and employment uses and is
within 300m walking distance to Toongabbie Railway Station. The location of the
centre, the facilities within it and the nature of the childcare centre use
will maximise public transport patronage and encourage walking and cycling. The
childcare centre will provide additional employment and whilst providing
support to parents. The increased commercial activity improves the approved
building’s compliance with this zone objective.
Planner’s comment:
The development introduces a
childcare centre which provides an additional community use to service the
needs of the local people in the area. The childcare centre will provide
additional employment opportunities and economic growth within the local
centre. The non-residential use at ground floor provides an active street
frontage which will attract pedestrian traffic and facilitate a vibrant public
domain.
2. Is
the proposed development consistent with the objectives of the development
standard which is not met?
Applicant’s
justification:
The amended proposal provides for
infill additions to the approved shop top housing building, in which the
proposal meets the relevant objectives of the floor space standard.
The objectives of the floor space
control (Clause 4.4) are:
“4.4 Floor space ratio
(1) The objectives of this clause
are as follows—
(a) to
establish a maximum floor space ratio to enable appropriate development
density,
(b) to ensure that development
intensity reflects its locality.”
The proposed development is
consistent with each of the relevant objectives. In terms of objective (a), the
amended proposal provides for a reduction in the residential density of the
approved shop top housing building (33 to 32 apartments) and an increase in
commercial use only. The approved apartment mix is modified from 33 to 32 with
2 apartments modified to 3 bedroom apartments.
The amended DA provides for an
increase in commercial floor space on the site. This commercial floor space is
more diverse (in terms of use) than approved, better aligned with community
need and the purpose of the local centre zone. The proposal provides for an
increase in commercial activity on the site that is consistent with the purpose
of the zone and has no new physical impacts, as the additional commercial floor
space is within the envelope of the approved building. The site has excess
parking and adequate service areas for the additional commercial space sought.
The site is also within 300m of the Toongabbie Railway Station and a childcare
centre in this location will allow for better use of the railway station and
promote walking and cycling.
In this instance, the proposed
variation to the floor space control provides for an appropriate development
density given site zoning, physical impacts, the purpose of that density and
site context. The proposal complies with objective (b).
Regarding objective (b), as noted
above the additional floor space sought does not provide for an intensity of
development that is inappropriate in a physical, zoning, servicing, or contextual
sense. The site is in a locality identified for transformative development and
commercial activity. A childcare centre is a use that has broader
socio-economic benefits in a Local Centre zone that is largely dedicated to
employment-oriented use. The proposal complies with objective (b).
The proposal complies with the
objectives of the floor space control.
Planner’s comment:
(1) The objectives of this
clause are as follows—
(a) to
establish a maximum floor space ratio to enable appropriate development
density,
(b) to ensure that
development intensity reflects its locality.
Council considers the development
to maintain consistency with the objectives of the standard. The proposed
mixed-use building is considered to be an appropriate development density for
the subject site. The development is generally compliant with relevant
development controls and is considered suitable for the local centre business
zone. The increase in floor space is considered acceptable to the locality. It is
noted that the building envelope remains generally the same as previously
approved under MOD2020/0169. The building height and number of stories is
unchanged as per previously approved.
3. a)
Is compliance with the development standard unreasonable or unnecessary in the
circumstances of the case? And;
Applicant’s
justification:
The amended proposal provides for
a reduction in the residential density of the approved shop top housing
building (33 to 32 apartments) and an increase in commercial use only. The
approved apartment mix is modified from 33 to 32 apartments, with 2 apartments
modified to 3 bedroom apartments The amended DA provides for an increase in
commercial floor space on the site. Compliance with the development standard is
considered unreasonable of the case.
Planner’s comment:
The development results in a
reduction to the total yield (33 to 32 apartments) and a change to the mix of
apartments (refer to development description earlier in this report).
Notwithstanding, it is considered that a broad range of apartment types is
maintained and a satisfactory level of residential amenity (of residents within
the development and surrounding properties) will be maintained by the provision
of acoustic measures to limit the operational noise generated by the child care
centre. This includes the provision of acoustic barriers around the perimeter
of outdoor child play areas which is supported by Council’s Environmental
Health Officer.
b) Are
there sufficient environmental planning grounds to justify contravening the
development standard and therefore is the applicant’s written
justification well founded?
Applicant’s justification:
There are sufficient
environmental planning grounds to justify contravening the floor space control
because the proposal is consistent with and satisfies the objectives of the FSR
standard, the objectives of the zone.
The amended scheme reorientates
the residential and childcare centre foyer and entry to Aurelia Street as
sought by Council and provides for the following key changes outlined below.
· A reduction in
units from 33 to 32.
· And increase in
communal open space from 376m² (27% of site area) to 423.8m² (30% of
site area).
The site is an ideal location for
a childcare centre as it is within a local centre zone that specifically seeks
service-orientated, and employment uses. The site is within 300m walking
distance to Toongabbie Railway Station and this use will promote walking and
public transport use.
The most significant
socio-economic benefit of the proposal is that there is an existing and growing
need for childcare in the Cumberland City Council community.
The planning justification for
this variation to the floor space control are that the proposed childcare
centre has no new physical impacts (noting it is wholly within the approved
envelope of the existing shop top housing building). The addition of a
childcare centre into this shop top housing building allows for better
compliance with the zone objectives and provides a service that will service
forecast population growth in the Cumberland Local Government Area.
Planner’s comment:
Council considers that there are
sufficient environmental planning grounds to justify contravening the
development standard noting the following:
§ The building height is same as
previously approved under MOD2020/0169.
§ The building envelope / setbacks
are generally the same and consistent with previous approval under
MOD2020/0169.
§ Under the former Holroyd Local
Environmental Plan 2013, MOD2020/0169 was permitted a maximum permissible FSR
of 2.1:1. Now under Cumberland Local Environmental Plan 2021, the subject site
is only permitted to a FSR of 2.0:1.
§ Sufficient solar access and privacy
is maintained to surrounding development sites.
§ As discussed above, the development
maintains compliance with the objectives of the prescribed land use zone and
the intent of the floor space ratio development standard.
Council therefore considers the
applicant’s written justification to be well founded.
Conclusion:
Council is satisfied that the
applicant’s written request has adequately addressed the matters required
to be demonstrated by clause 4.6 subclause (3). Council is further satisfied
that the proposed development will be in the public interest because it is
consistent with the objectives of the particular standard and the objectives
for development within the zone in which the development is proposed to be
carried out.
It is the view of Council Officers
that justification provided is satisfactory and having considered the
application on its merit, the exception to the maximum floor space ratio and
height of buildings development standards are considered acceptable in this
instance.
The provisions of any proposed
instrument that is or has been the subject (EP&A Act s4.15 (1)(a)(ii))
No proposed planning instruments
are applicable to the site.
The provisions of any
Development Control Plans (EP&A Act s4.15 (1)(a)(iii))
The Cumberland Development Control
Plan 2021 is relevant to the development proposal.
The development is found to comply
with the relevant provisions except for the following:
Cumberland
DCP 2021 - Compliance Table
|
Clause
|
Control
|
Proposed
|
Complies
|
|
Part B5 – Adaptable Housing and Housing Mix
2.1, C1
|
Adaptable housing
A minimum of 20% of the total dwellings in a development
should be adaptable housing complying with AS 4299.
|
Proposed adaptable apartments
= 6 / 14.3%
|
No
|
|
Part B5, clause 2.2, C1
|
Residential apartment mix
A minimum provision of one bedroom/studio dwellings (10%),
and three plus-bedroom dwelling types (10%) with the balance provided as 2
bedroom dwellings.
|
The proposal provides the following dwelling mix:
- 9
x 1-bedroom dwellings (28% mix);
- 21
x 2-bedroom dwellings (65.6% mix); and
- 2
x 3-bedroom dwellings (6.25% mix).
|
No
|
|
Part C
Clause 3.8, C1
|
Ceiling height
The minimum finished floor level (FFL) to finished ceiling
level (FCL) in a commercial building, or the commercial component of a
building, shall be as follows:
• 3.5m for ground level (regardless of the type of
development); and
• 3.3m for all commercial / retail levels above
ground level.
|
3.050m floor-to-ceiling height is provided to the ground
floor childcare centre.
3.620m is provided for the commercial component.
|
No
|
As indicated in the compliance
table above, the proposed development departs from three controls of the CDCP.
Irrespective of these departures,
it is considered that the proposal performs adequately from an environmental
planning viewpoint and may be supported for the reasons discussed below:
Adaptable Housing
20% of 32 units = 6.4, rounded up
to a total of 7 units. 6 units (18.75%) are proposed to be adaptable. This is
the same as previously approved, under MOD2020/0169. This is considered
acceptable for the development as it is only a minor variation to the control.
Residential Apartment Mix
The proposal provides the
following dwelling mix:
- 9
x 1-bedroom dwellings (28% mix);
- 21
x 2-bedroom dwellings (65.6% mix); and
- 2
x 3-bedroom dwellings (6.25% mix).
The variation is to the 3 bedroom
units as a minimum 10% is required and only 6.25% 3 bedroom unit have been
provided for. In this instance the variation is considered acceptable as the
situation has improved since the previous application MOD2020/0169. Previously
no 3 bedroom units were provided for and now there are 2. The improvements are
supported by the Council.
Ceiling Heights
3.050m floor to ceiling height is
provided for the childcare centre component on ground floor and 3.620m floor to
ceiling height is provided for the commercial component. The DCP requires all
ground floors to have a minimum 3.5m floor to ceiling height, regardless of the
use proposed. The 450mm shortfall from DCP requirement is considered acceptable
on merit in this instance as the proposal meets the minimum required by the
National Construction Code (NCC), which is 2.4m. The 3.050m ensures the
building does not exceed the existing height limit previously approved under
MOD2020/0169.
The provisions of any planning
agreement that has been entered into under section 7.4, or any draft planning
agreement that a developer has offered to enter into under section 7.4
(EP&A Act s4.15(1)(a)(iiia))
There is no draft planning
agreement associated with the subject development application.
The provisions of the
Regulations (EP&A Act s4.15 (1)(a)(iv))
The proposed development raises no
concerns as to the relevant matters arising from the Environmental Planning and
Assessment Regulation 2021 (EP&A Reg).
The Likely Environmental,
Social or Economic Impacts (EP&A Act s4.15 (1)(b))
The likely impacts of the
development have been considered in the assessment of the application and it is
considered that the proposed development is unlikely to result in any
significant social or economic impacts in the locality.
The proposed stormwater drainage
connection is subject to deferred commencement conditions. Additional
information is required for the stormwater connection to rear of the site. An
additional deferred commencement condition is required for the proposed street
signage in the future laneway.
The suitability of the site for
the development (EP&A Act s4.15 (1)(c))
It is considered that the
development is suitable in the context of the site and surrounding locality.
Submissions made in accordance
with the Act or Regulation (EP&A Act s4.15 (1)(d))
|
Advertised (Website)
|
Mail
|
Sign
|
Not Required
|
In accordance with Council’s
Notification requirements contained within the Cumberland DCP 2021, the proposal
was publicly notified for a period of 14 days between 8 June 2023 and 22 June
2023. Amended plans were further re-notified for a period of 7 days, from
the 17 October 2023 to 24 October 2023, and a further set of amended plans were
notified for an additional 7 days from the 30 November 2023 to the 7 December
2023. The notification generated no submissions in respect of the proposal.
The public interest (EP&A
Act s4.15(1)(e))
In view of the foregoing analysis
it is considered that the development as proposed would be consistent with the
public interest.
CUMBERLAND LOCAL INFRASTRUCTURE
CONTRIBUTIONS PLAN 2020
The development would require the
payment of contributions in accordance with Cumberland Local Infrastructure
Contributions Plan 2020.
In accordance with the
Contribution Plan a contribution is payable, pursuant to Section 7.12 of the
EP&A Act, calculated on the cost of works. A total contribution of $8,211
for the childcare centre would be payable prior to the issue of a Construction
Certificate
Condition no. 15 of DA2015/627/1
will also be required to be amended as the built form has been altered.
HOUSING AND PRODUCTIVITY
CONTRIBUTION (HPC)
In accordance with s7.24 of the
Environmental Planning and Assessment Act, 1979 as amended by the Environmental
Planning and Assessment Amendment (Housing and Productivity Contribution) Act
2023, the development is subject to the Housing and Productivity Contribution.
In accordance with Part 2 of
Schedule 5 of the Environment Planning and Assessment (Housing and Productivity
Contribution) Order 2023 (‘the Order’), the Order does not apply to
a development consent granted to a pending development application (Pending
DA).
A ‘Pending DA’ as per
Schedule 1 of the Order and Schedule 6, Part 9, s16 of the EP&A Reg 2021 is
as follows:
a) a
development application that is made, but not determined, before the
commencement of this Order, or
b) a
development application that is made and determined before the commencement of
this Order, but has not been finally determined, or
c) an
application for a complying development certificate that is made, but not
determined, before the commencement of this Order.
As the application was lodged on 1
June 2023, the provisions of the HPC do not apply.
DISCLOSURE OF POLITICAL DONATIONS
AND GIFTS
The applicant and notification
process did not result in any disclosure of Political Donations and Gifts.
The development application has
been assessed in accordance with the relevant requirements of the Environmental
Planning and Assessment Act 1979, Cumberland Local Environmental Plan 2021 and
Cumberland Development Controls Plan 2021 and is considered to be satisfactory
for approval.
Having regard to the relevant
matters of consideration under Section 4.15 of the Environmental Planning and
Assessment Act 1979, it is considered that the proposed development is
acceptable for the reasons outlined in this report. It is recommended that the
development application may be granted deferred commencement approval subject
to conditions.
There are no consultation
processes for Council associated with this report.
There are no financial
implications for Council associated with this report.
There are no policy implications
for Council associated with this report.
Communication /
Publications:
The final outcome of this matter
will be notified. The objectors will also be notified in writing of the
outcome.
1. That
the Clause 4.6 variation requests to contravene the floor space ratio and
height development standards, pursuant to the Cumberland LEP 2021, be
supported.
2. That
Development Application 2023/0131 for alterations and additions to approved
building including the reconfiguration of ground floor and basement levels to
facilitate a 50 place childcare centre, commercial space, provisions for a
waste room and other associated building changes on land at 39 – 41
Aurelia Street, Toongabbie be granted deferred commencement approval subject to
conditions listed in the attached schedule.
1. Draft Notice
of Determination
2. Architectural
Plans, Stormwater Plans & Landscape Plans
3. Clause
4.6 Variation Request to Floor Space Ratio
4. Clause
4.6 Variation to Height
5. DA2015/637
Development Consent
6. MOD2020/0169
Development Consent & Stamped Plans
7. State
Environmental Planning Policies Assessment
8. Child
Care Planning Guidelines
9. Cumberland
LEP Assessment
10. Cumberland
DCP Assessment
11. Childcare
Centre Acoustic Report
12. Traffic
Report
DOCUMENTS
ASSOCIATED WITH
REPORT LPP015/24
Attachment 1
Draft Notice of Determination
Cumberland
Local Planning Panel Meeting
8 May 2024






































DOCUMENTS
ASSOCIATED WITH
REPORT LPP015/24
Attachment 2
Architectural Plans, Stormwater Plans & Landscape
Plans
Cumberland
Local Planning Panel Meeting
8 May 2024
































DOCUMENTS
ASSOCIATED WITH
REPORT LPP015/24
Attachment 3
Clause 4.6 Variation Request to Floor Space Ratio
Cumberland
Local Planning Panel Meeting
8 May 2024



















DOCUMENTS
ASSOCIATED WITH
REPORT LPP015/24
Attachment 4
Clause 4.6 Variation to Height
Cumberland
Local Planning Panel Meeting
8 May 2024
















DOCUMENTS
ASSOCIATED WITH
REPORT LPP015/24
Attachment 5
DA2015/637 Development Consent
Cumberland
Local Planning Panel Meeting
8 May 2024


















































DOCUMENTS
ASSOCIATED WITH
REPORT LPP015/24
Attachment 6
MOD2020/0169 Development Consent & Stamped Plans
Cumberland
Local Planning Panel Meeting
8 May 2024











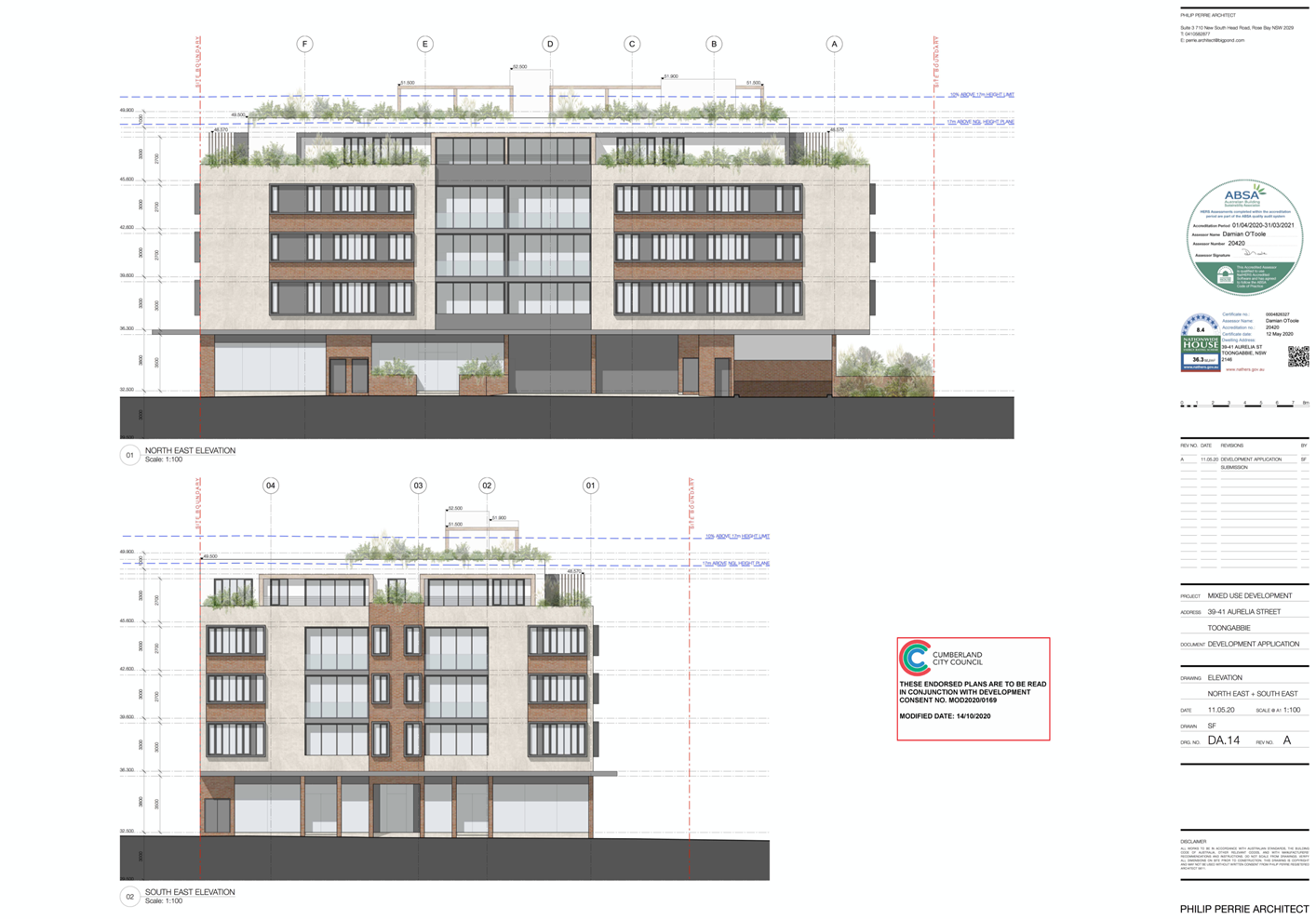




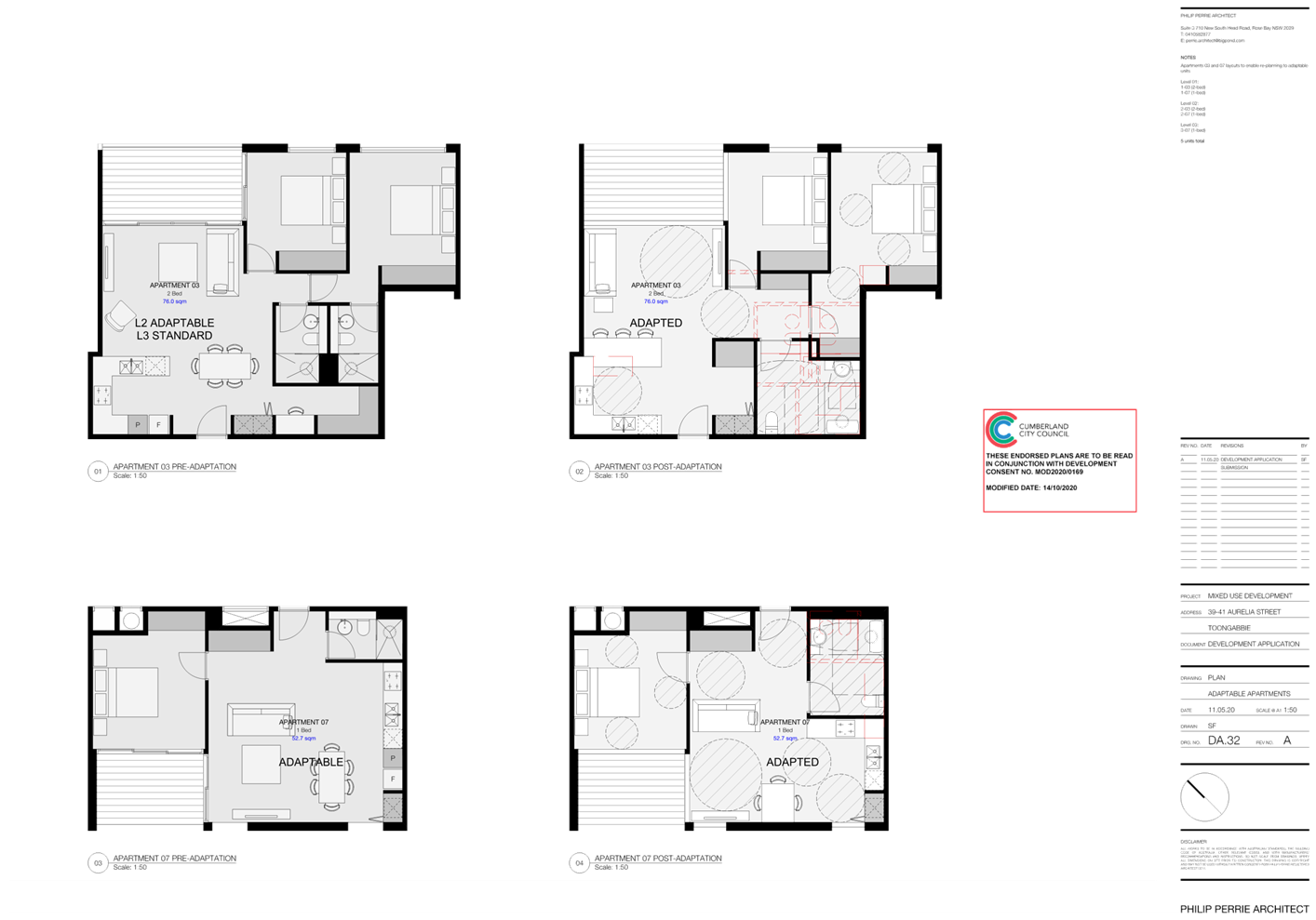
DOCUMENTS
ASSOCIATED WITH
REPORT LPP015/24
Attachment 7
State Environmental Planning Policies Assessment
Cumberland
Local Planning Panel Meeting
8 May 2024




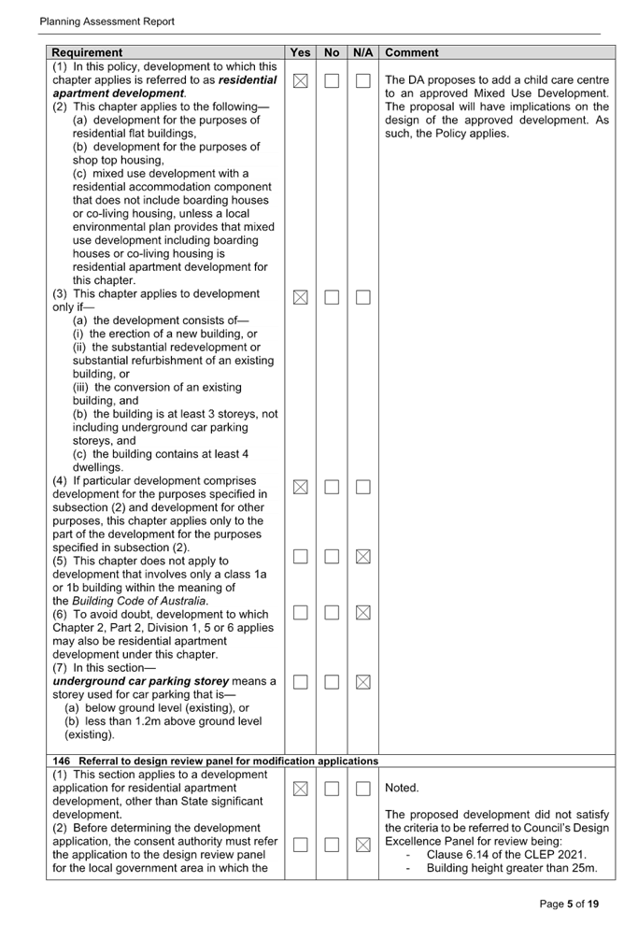


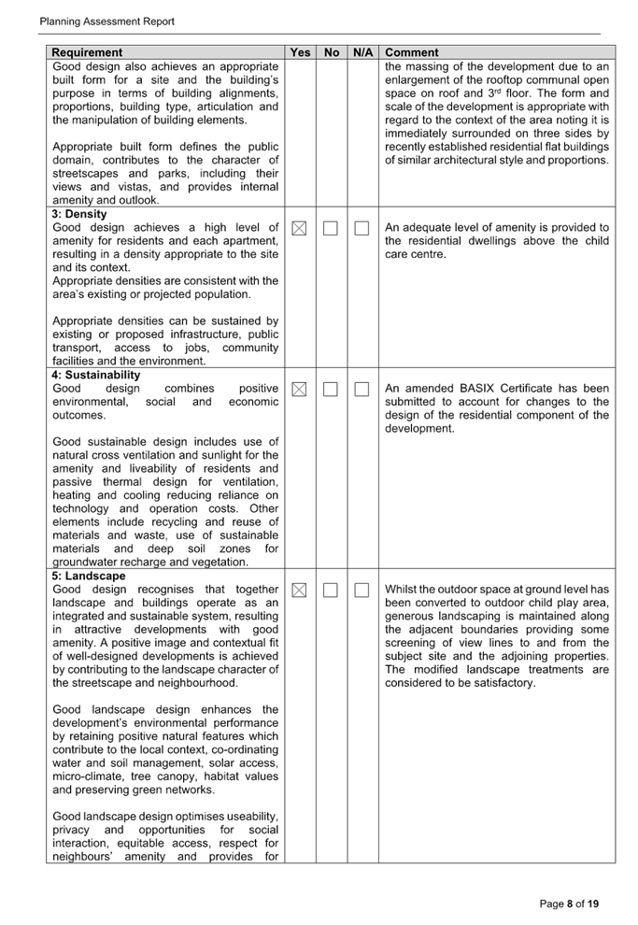
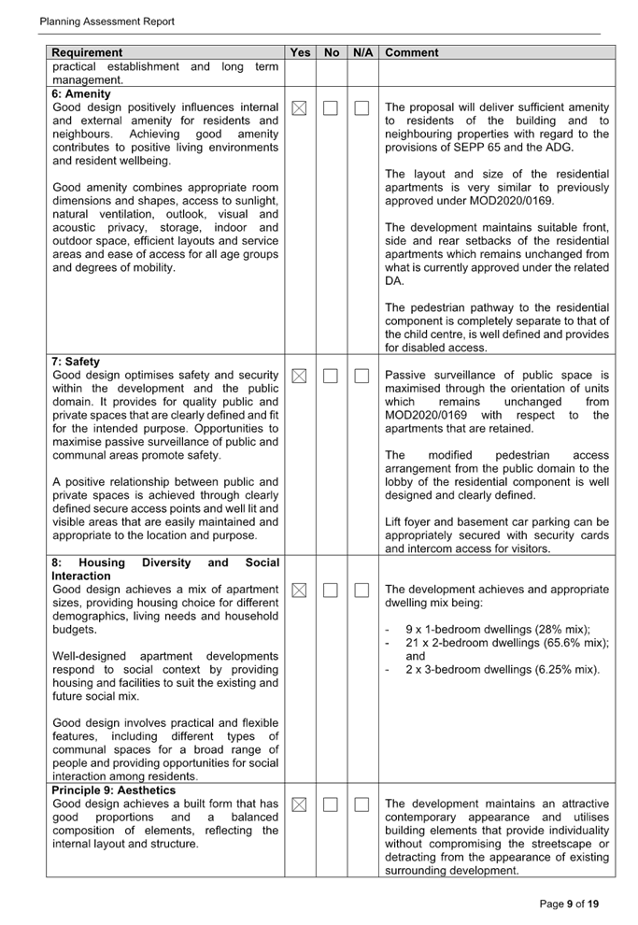

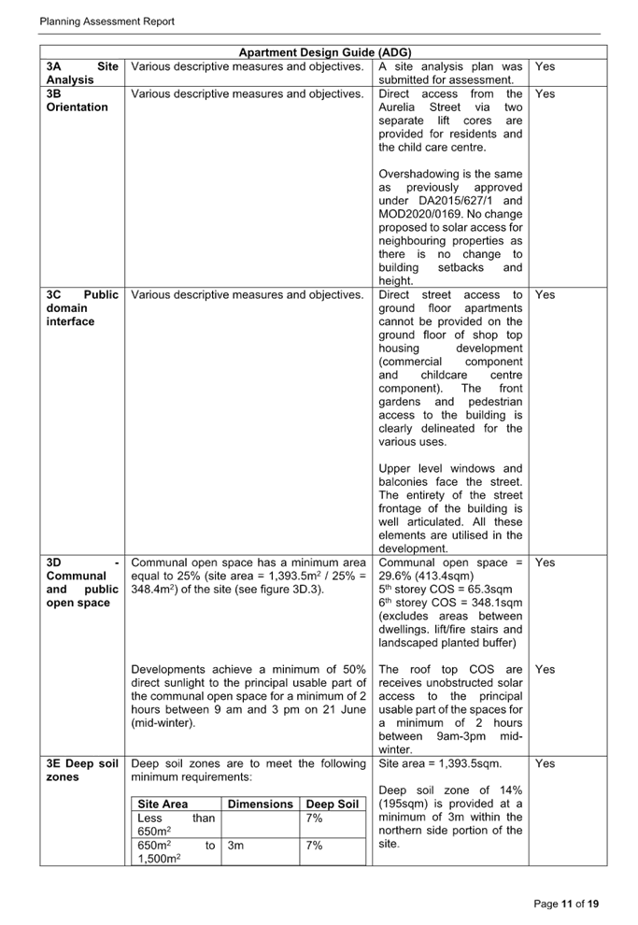
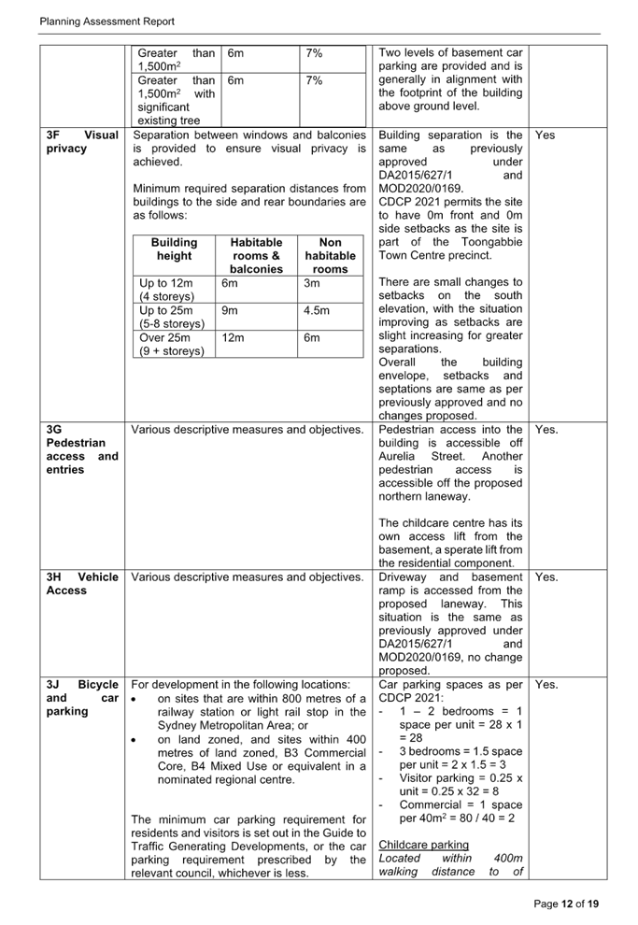
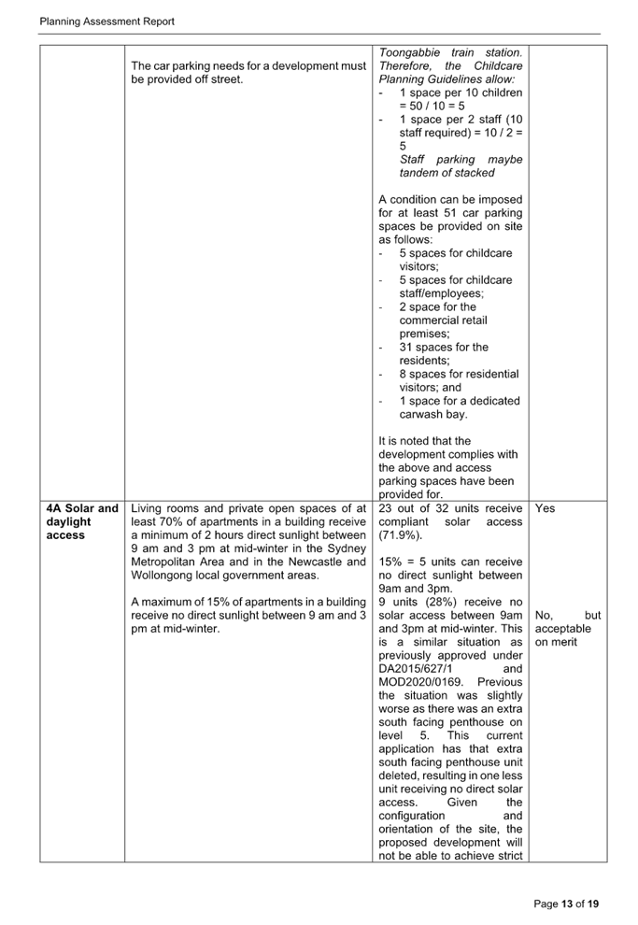

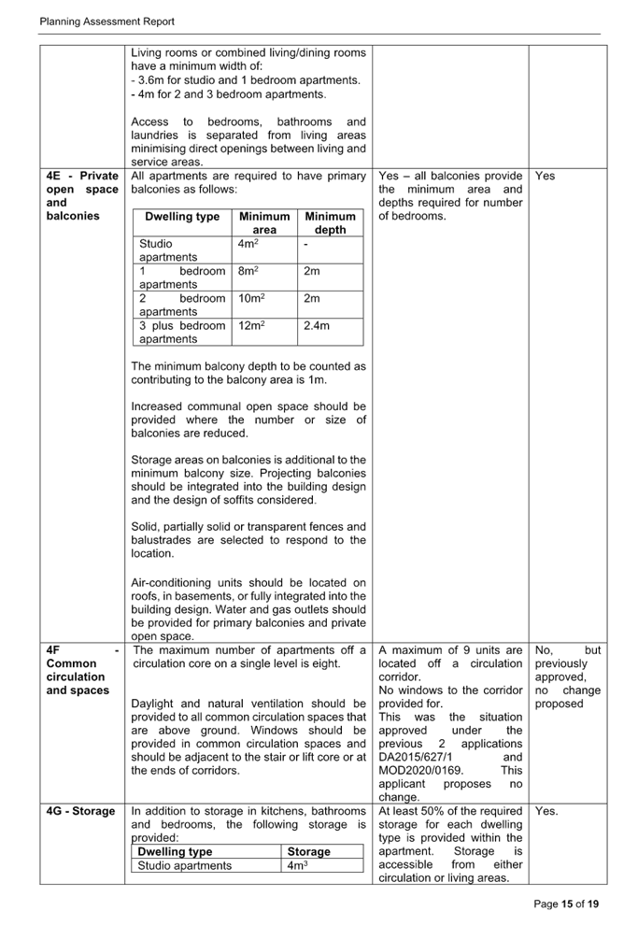
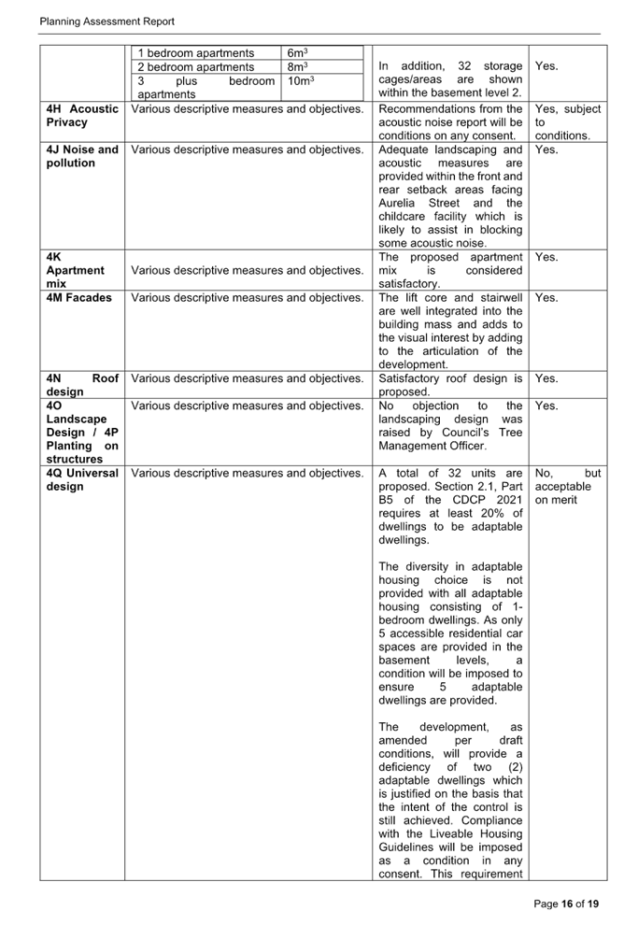
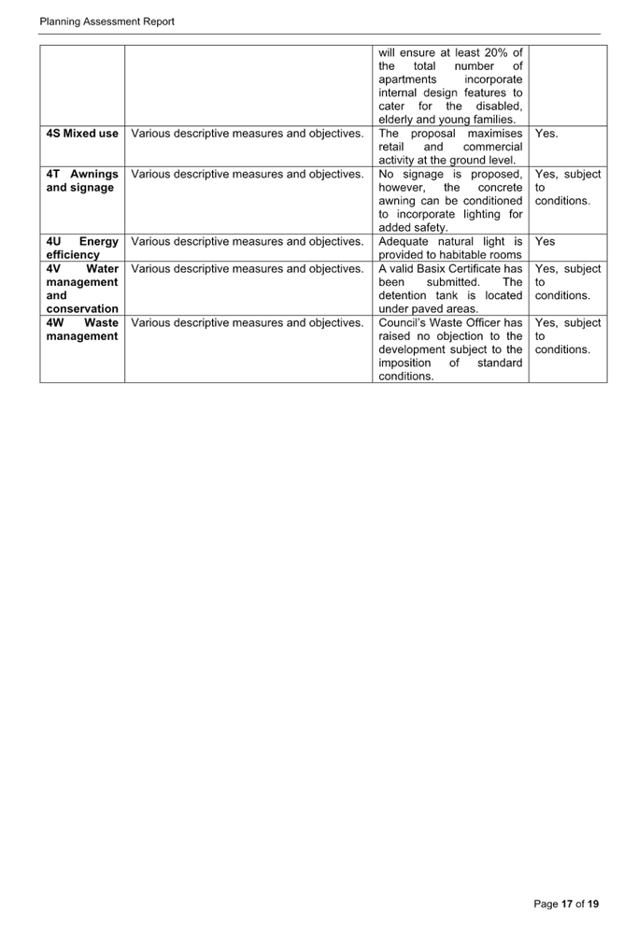
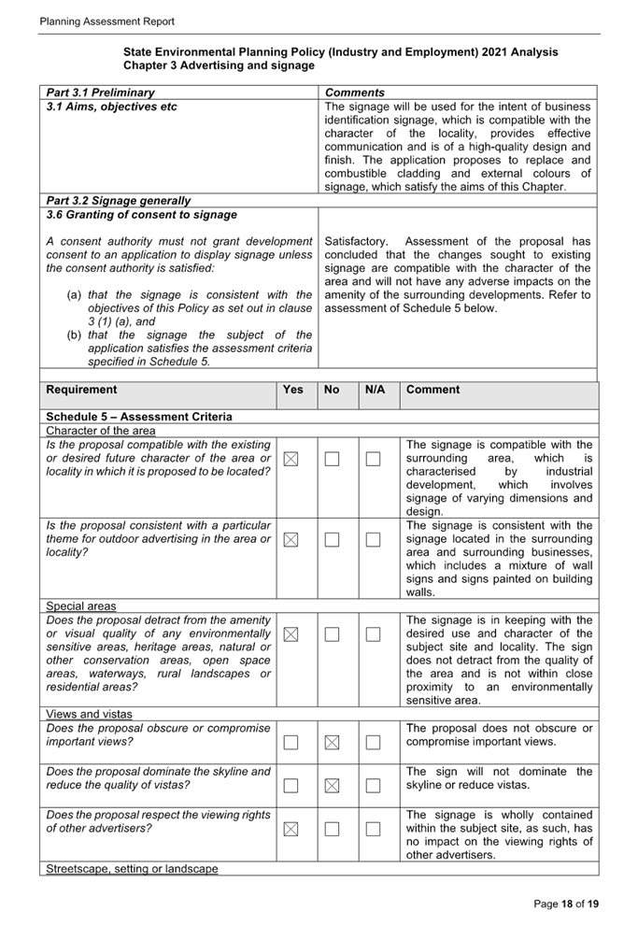
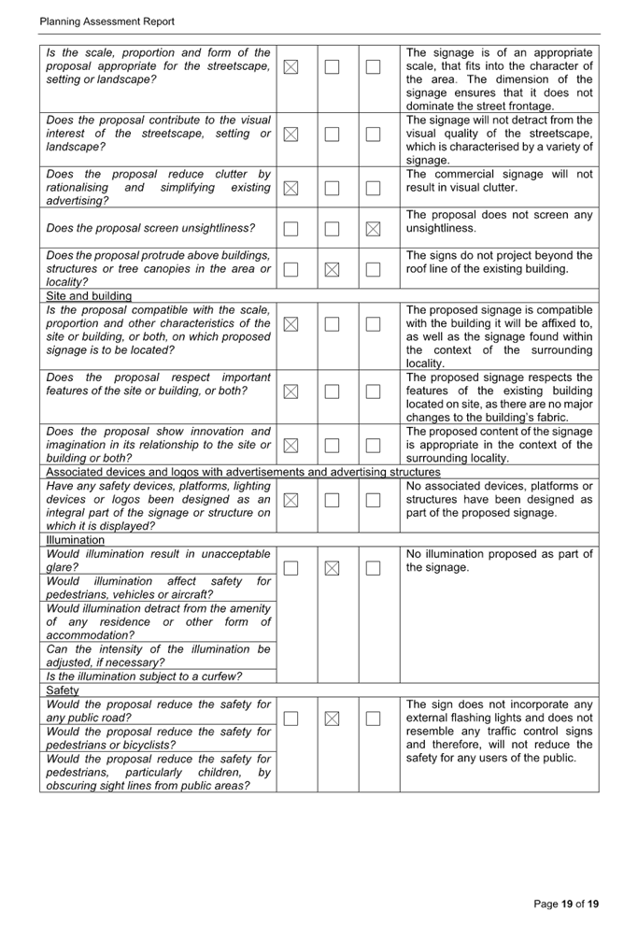
DOCUMENTS
ASSOCIATED WITH
REPORT LPP015/24
Attachment 8
Child Care Planning Guidelines
Cumberland
Local Planning Panel Meeting
8 May 2024
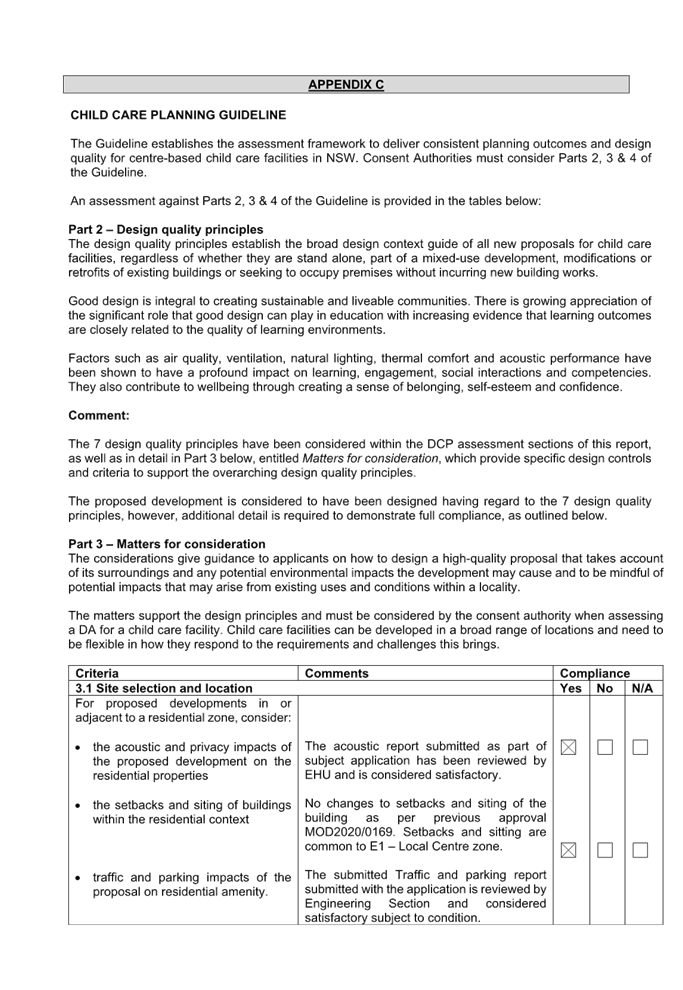
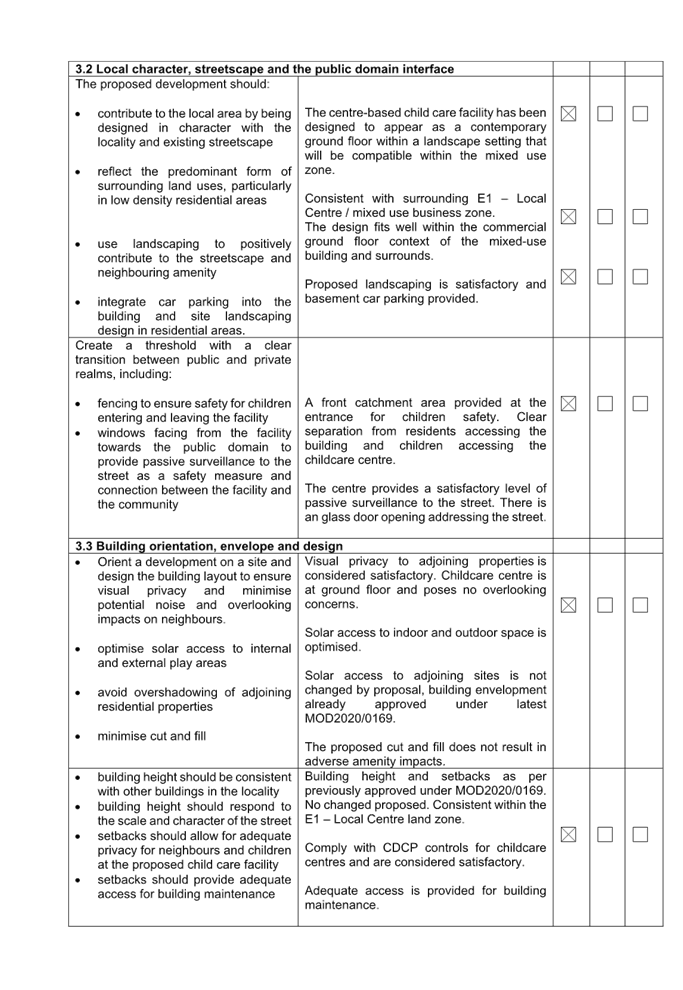


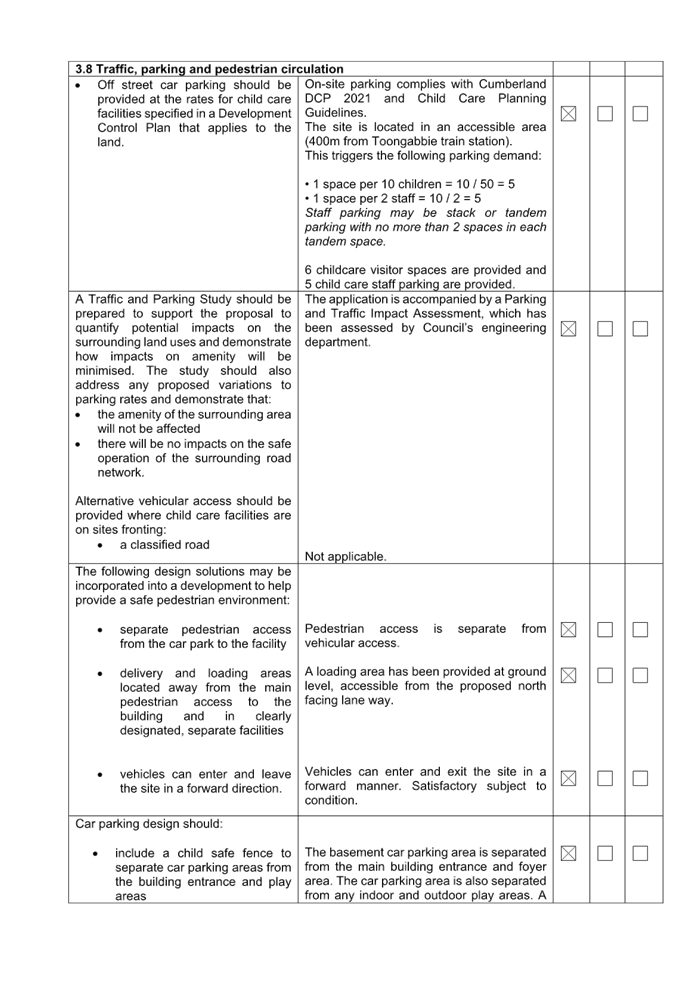
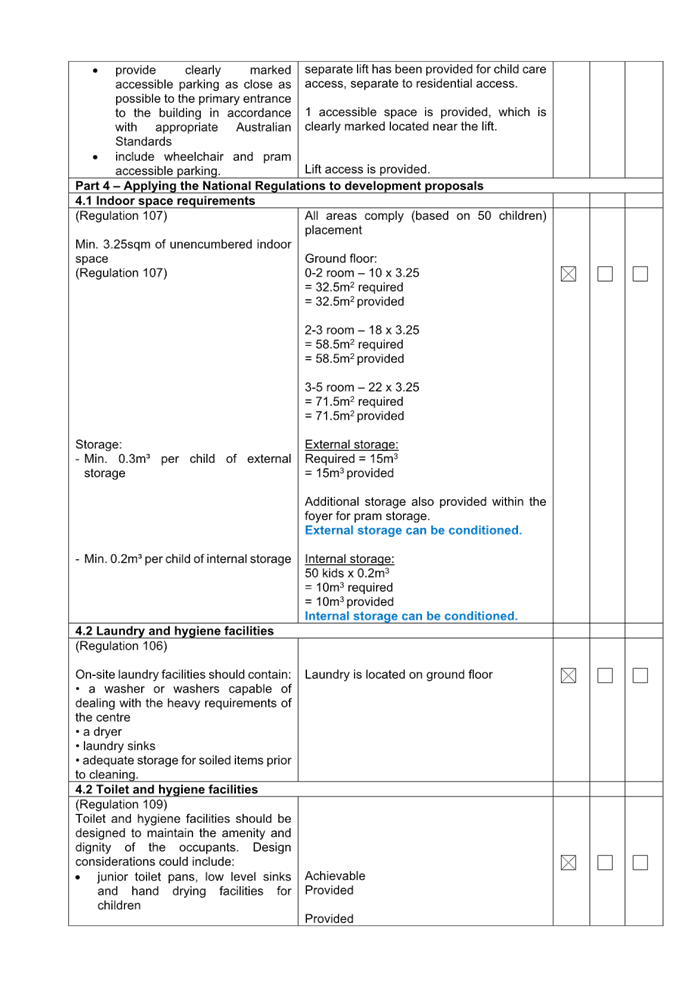
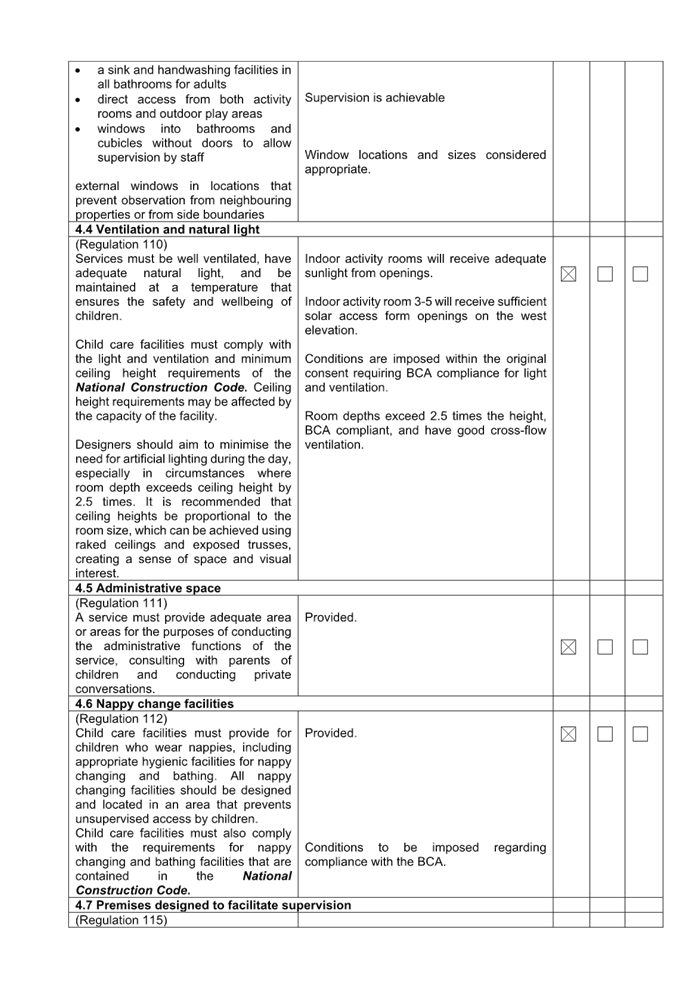
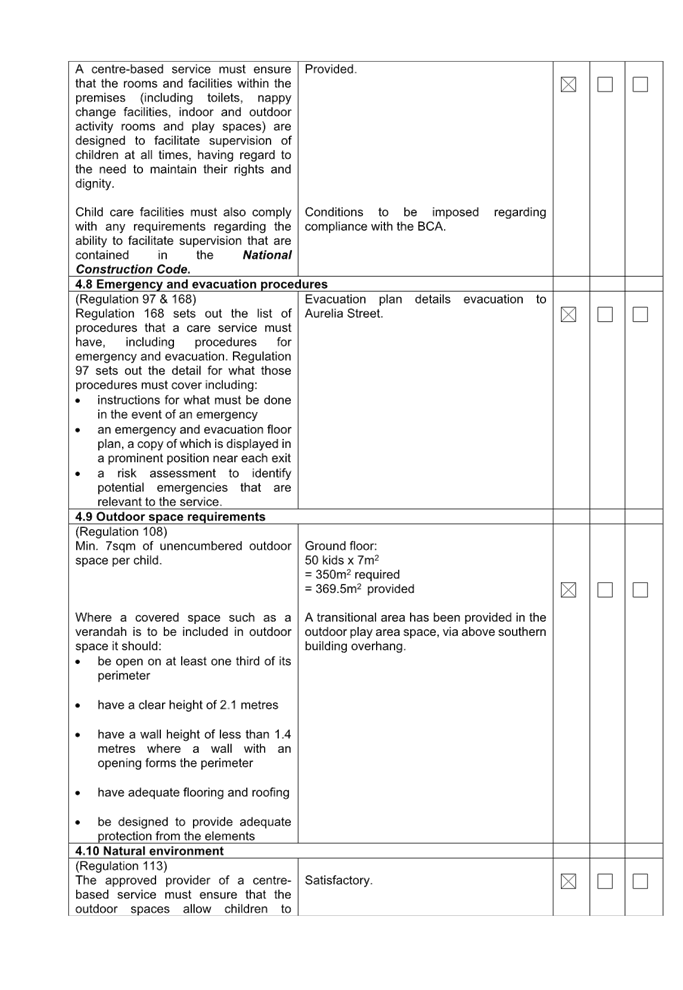
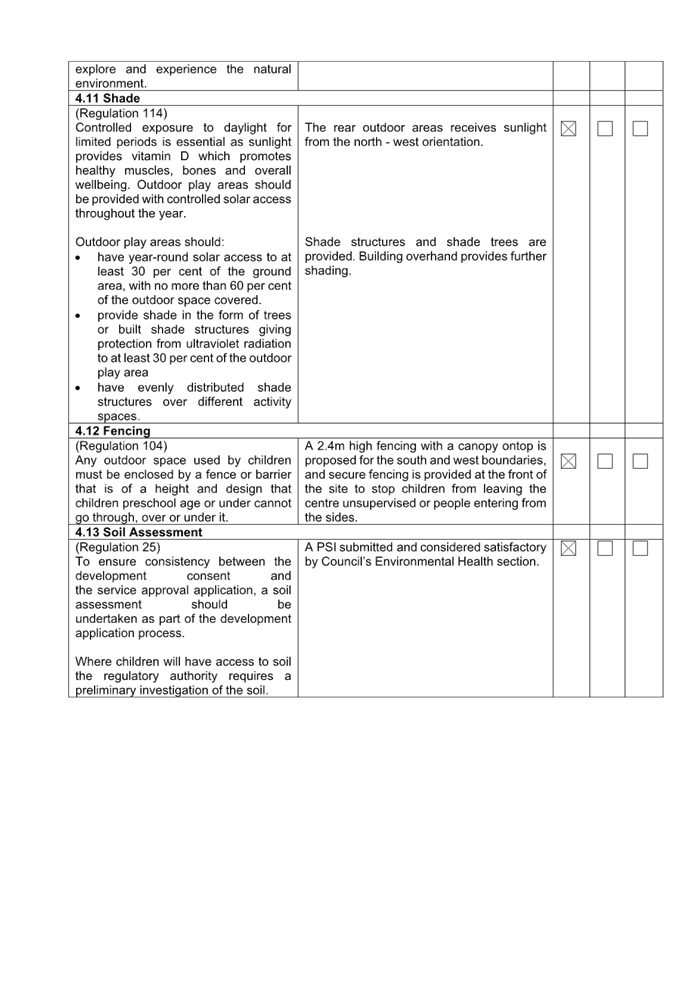
DOCUMENTS
ASSOCIATED WITH
REPORT LPP015/24
Attachment 9
Cumberland LEP Assessment
Cumberland
Local Planning Panel Meeting
8 May 2024
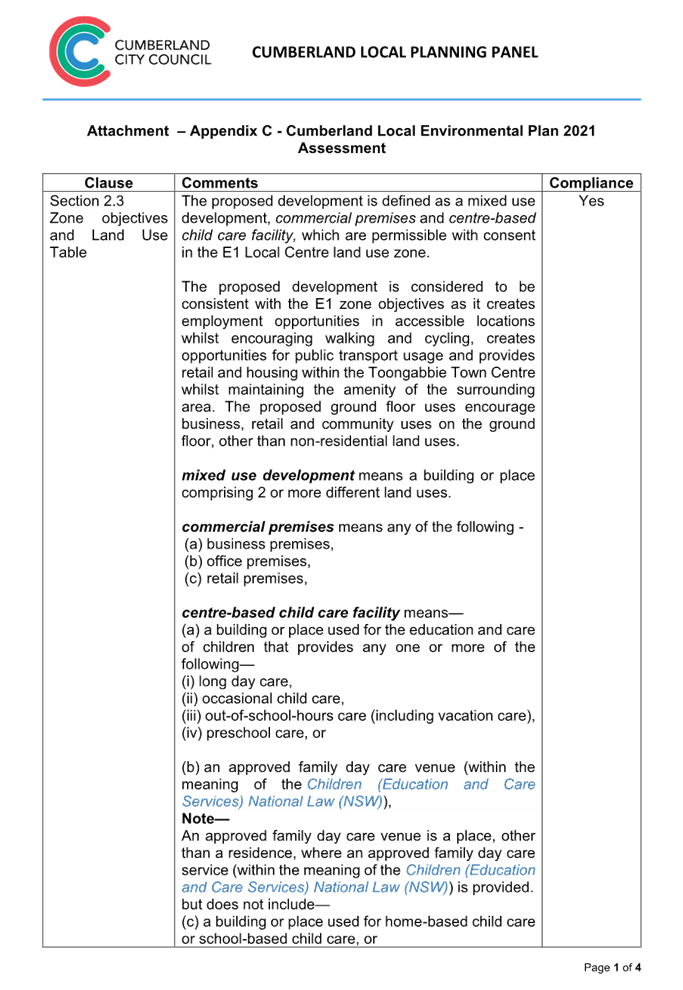
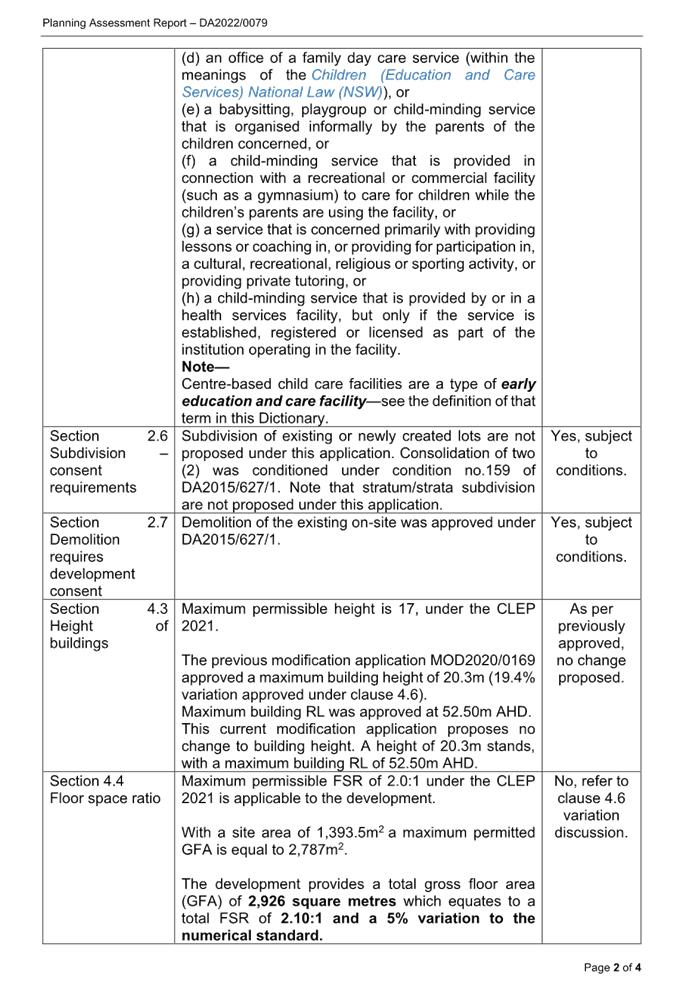
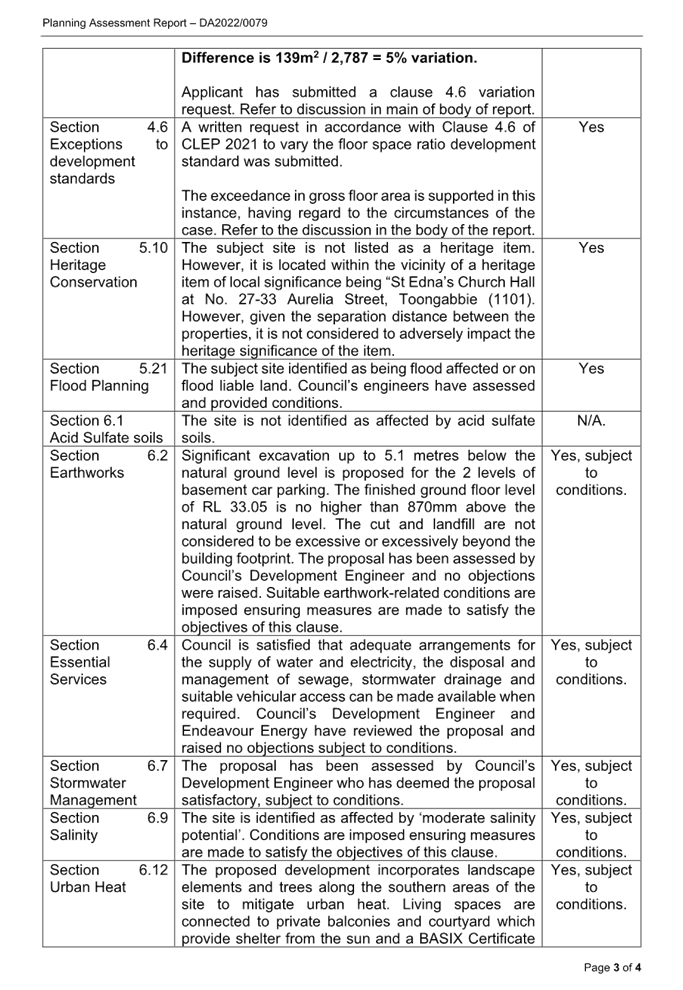

DOCUMENTS
ASSOCIATED WITH
REPORT LPP015/24
Attachment 10
Cumberland DCP Assessment
Cumberland
Local Planning Panel Meeting
8 May 2024
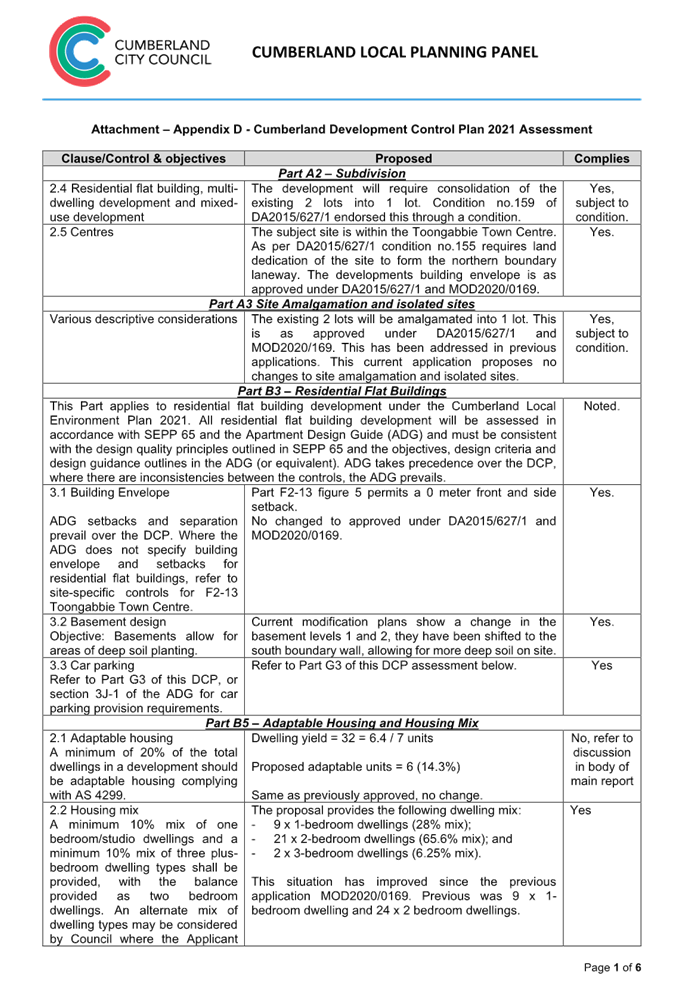
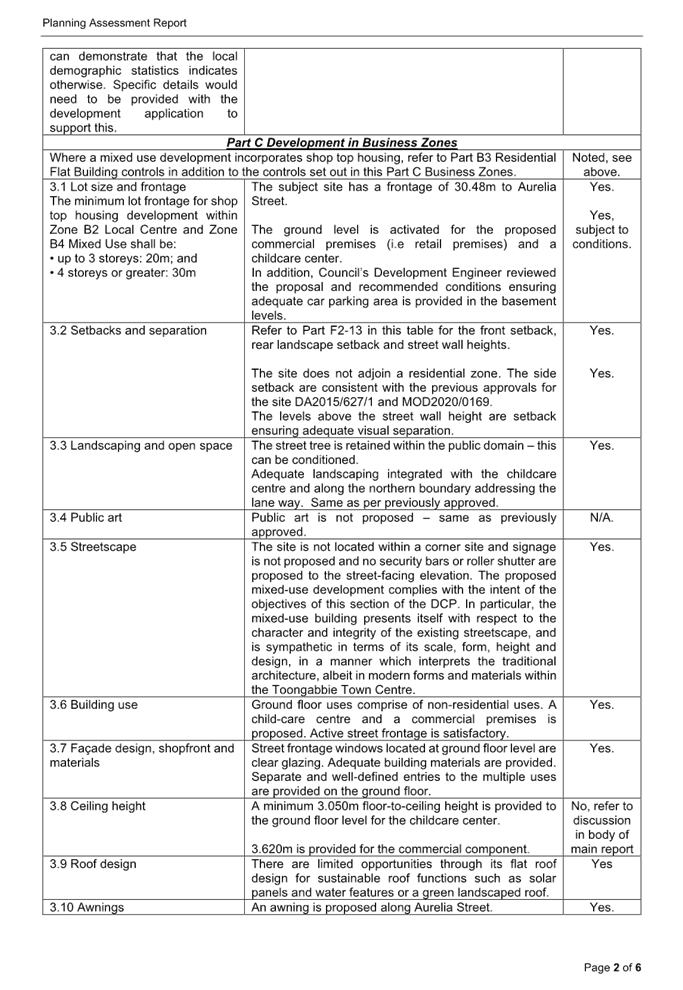
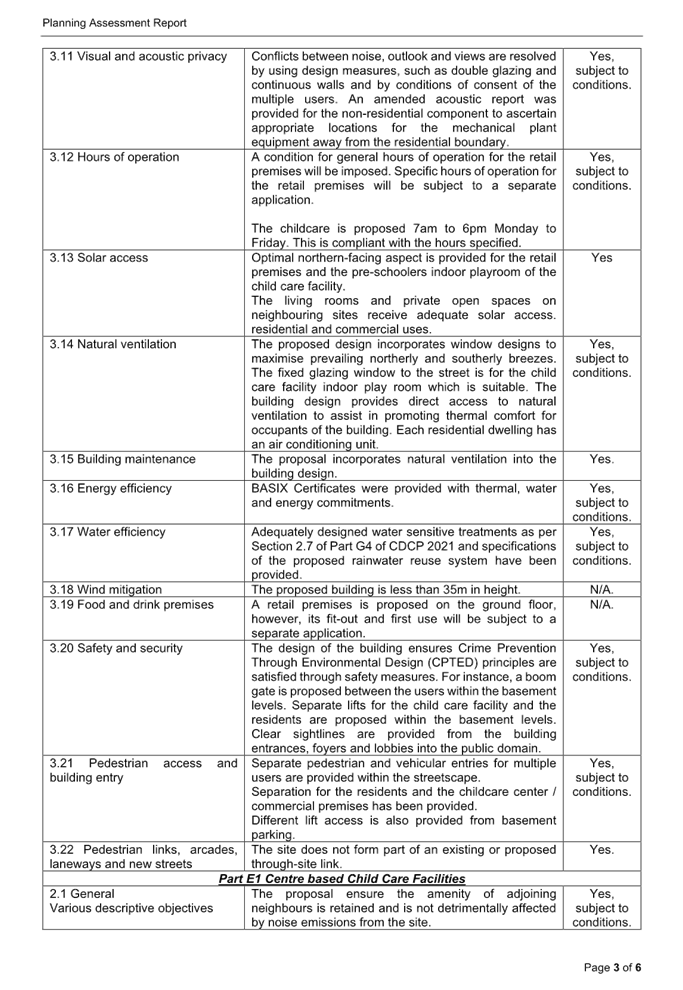
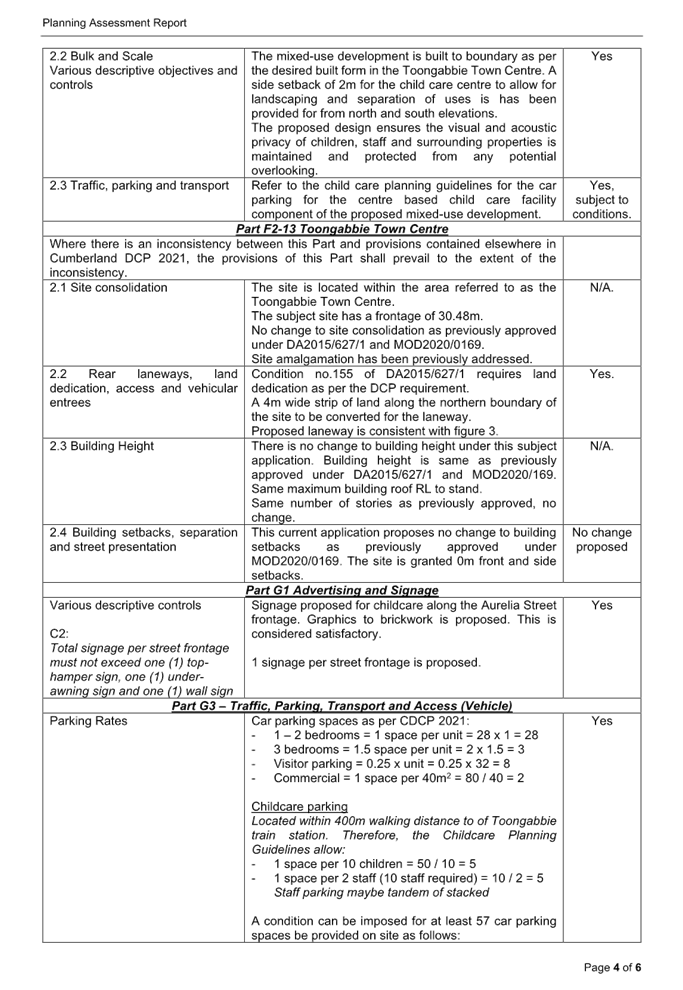
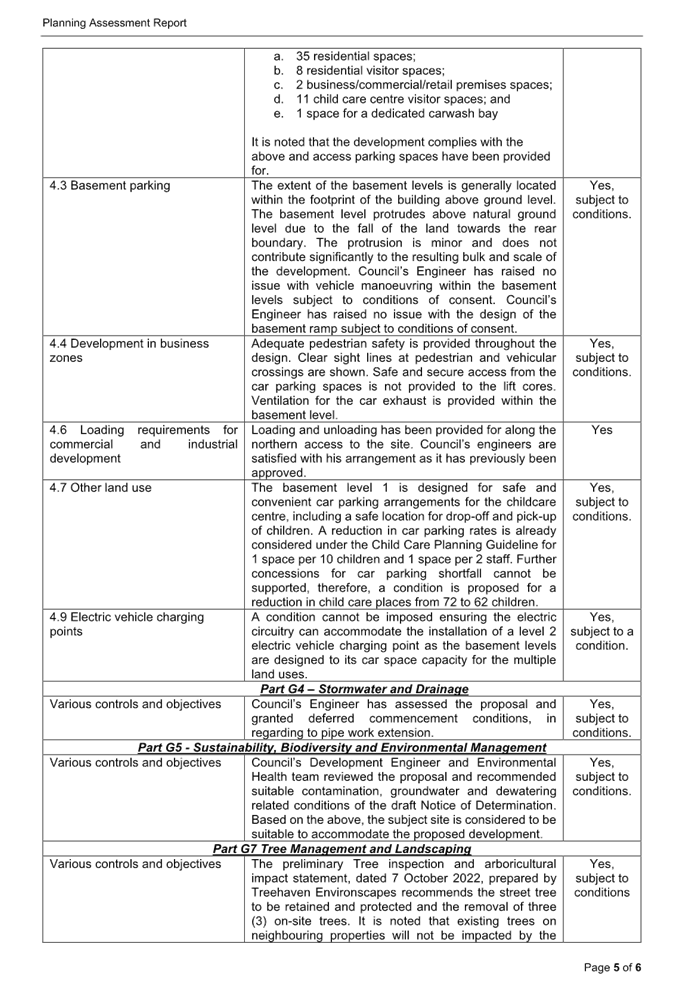

DOCUMENTS
ASSOCIATED WITH
REPORT LPP015/24
Attachment 11
Childcare Centre Acoustic Report
Cumberland
Local Planning Panel Meeting
8 May 2024
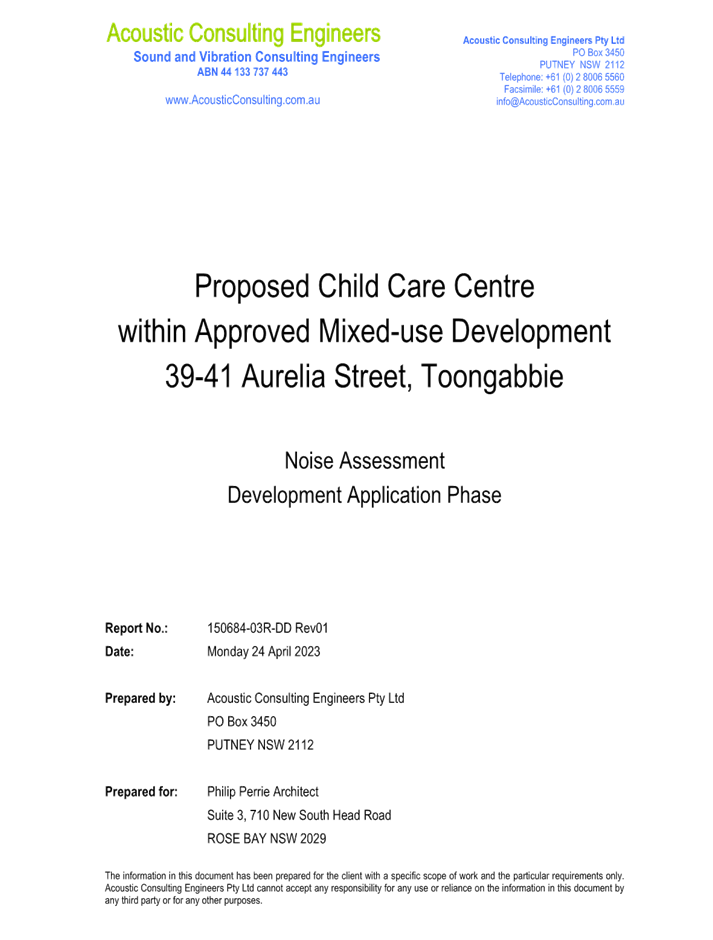
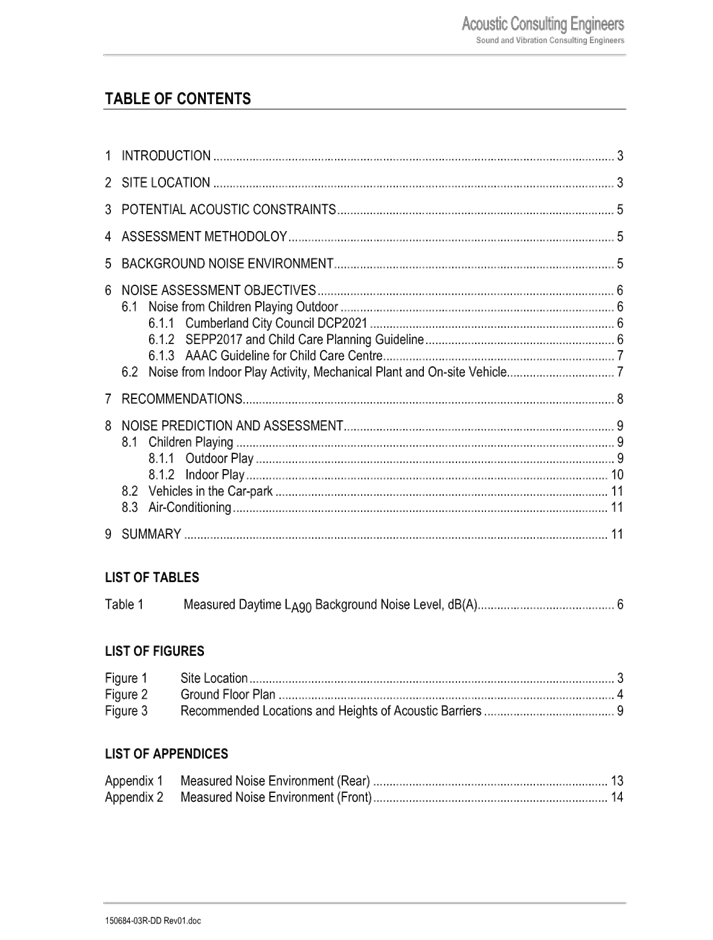
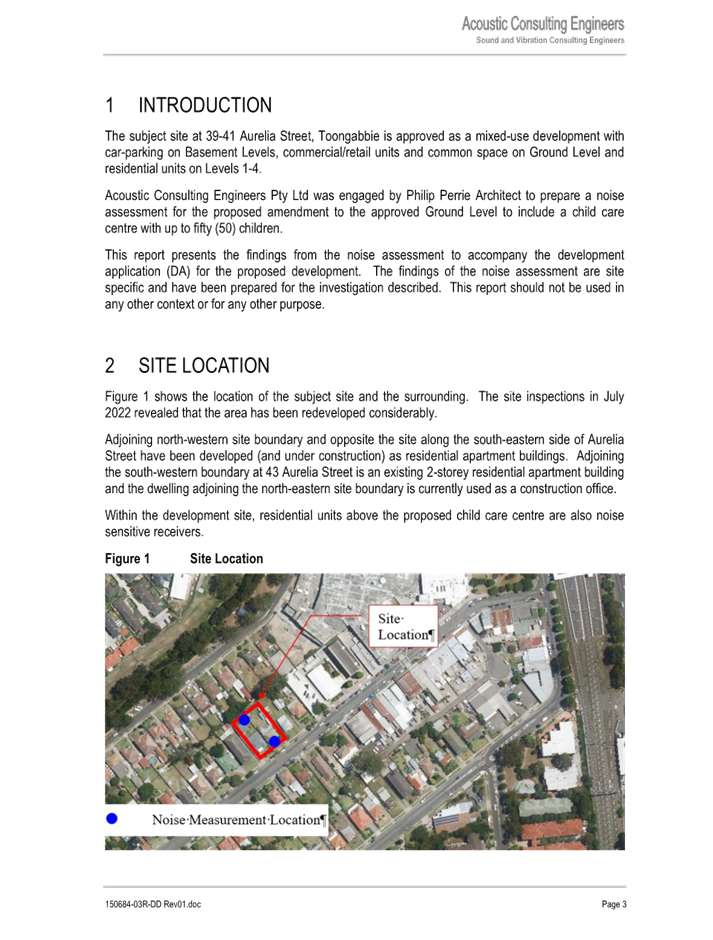
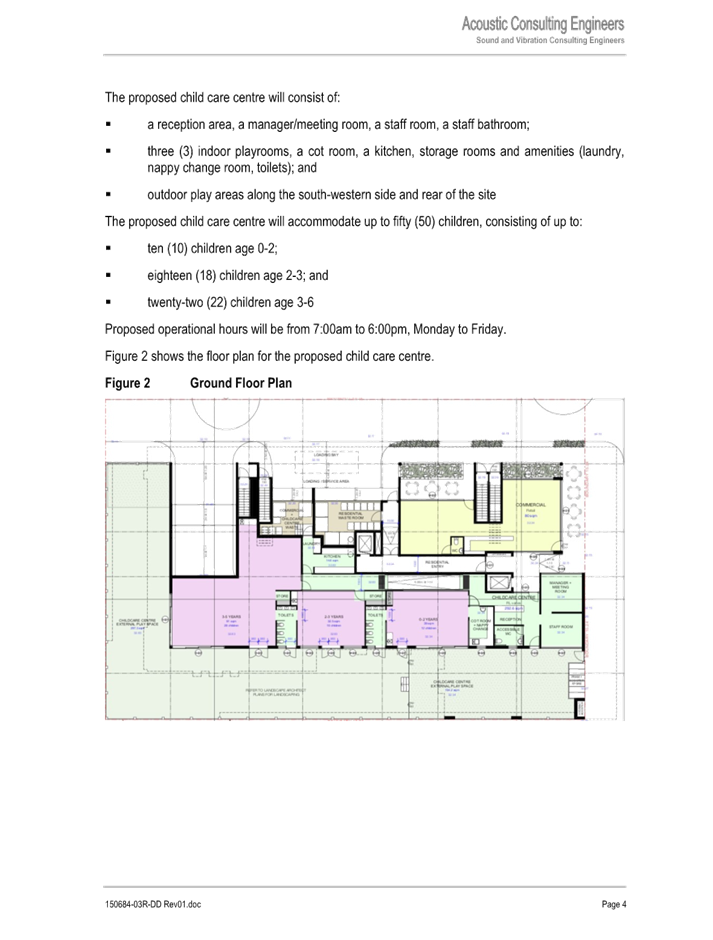
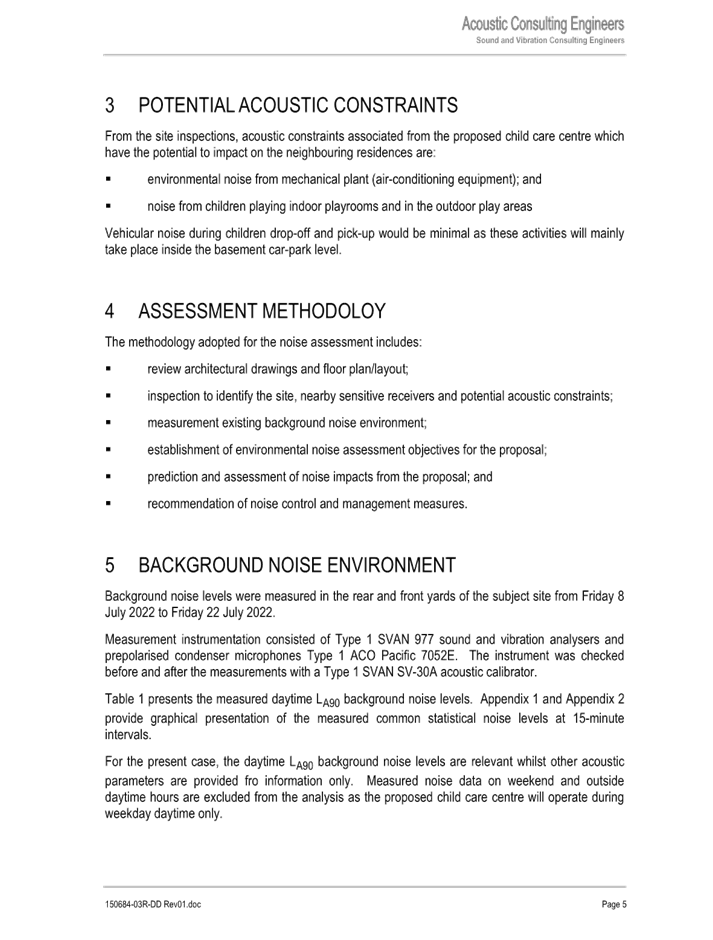

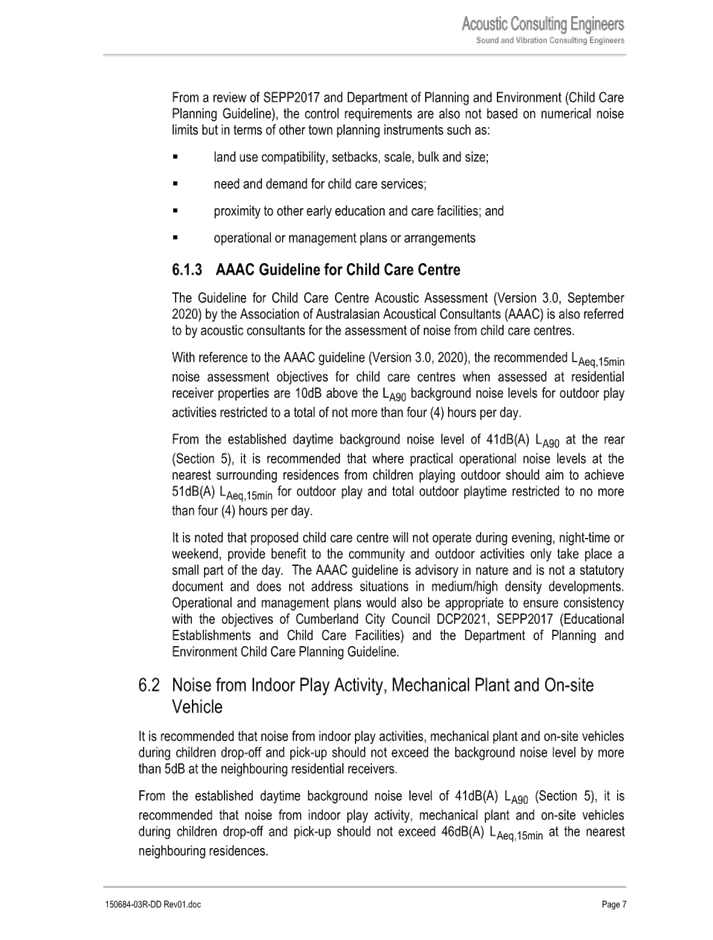
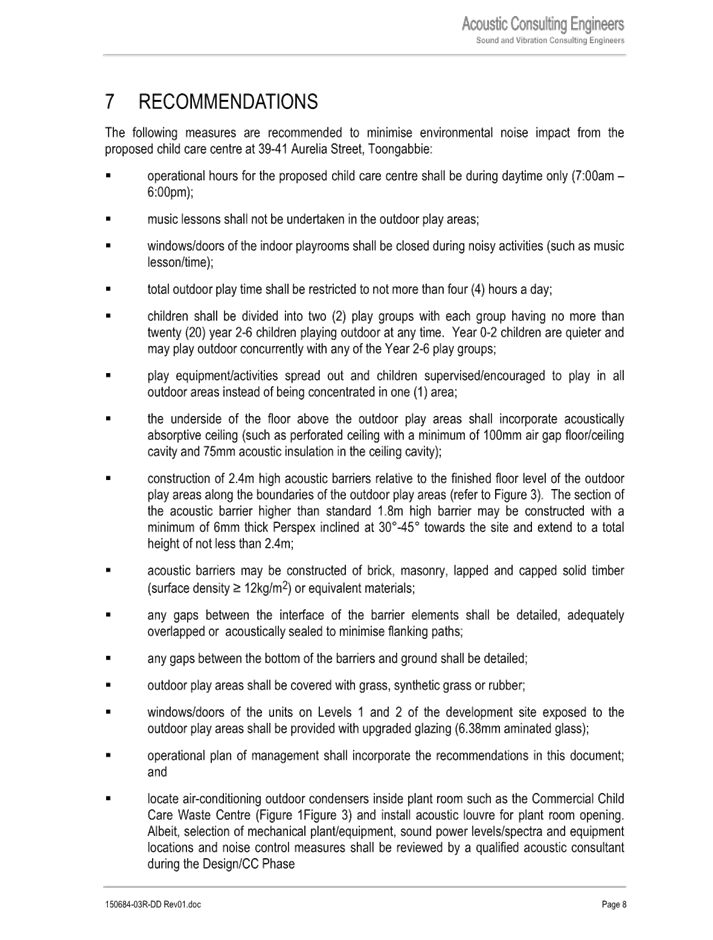
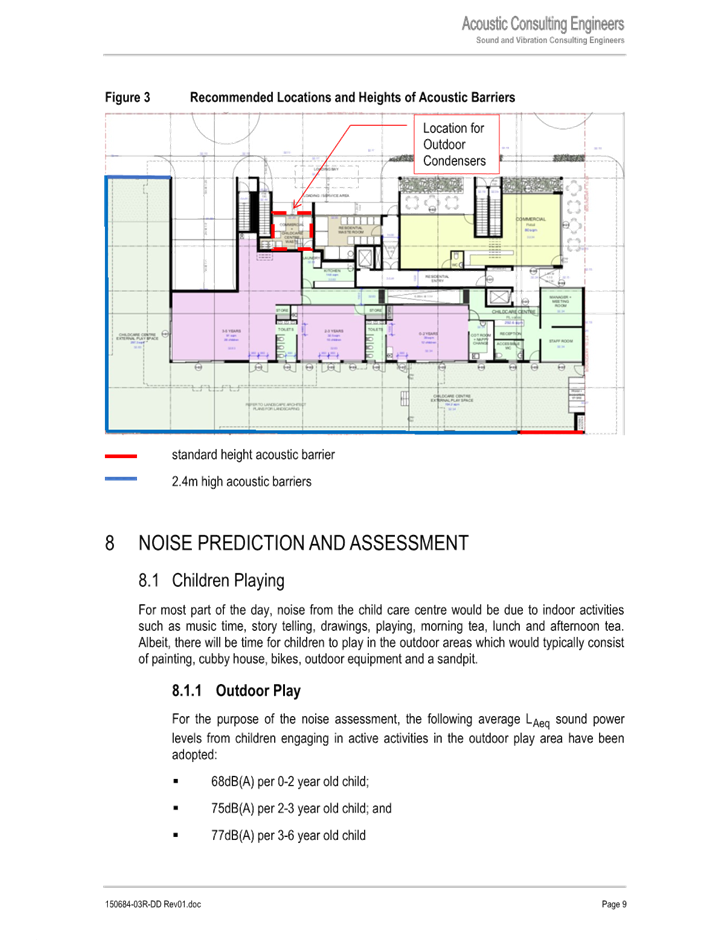
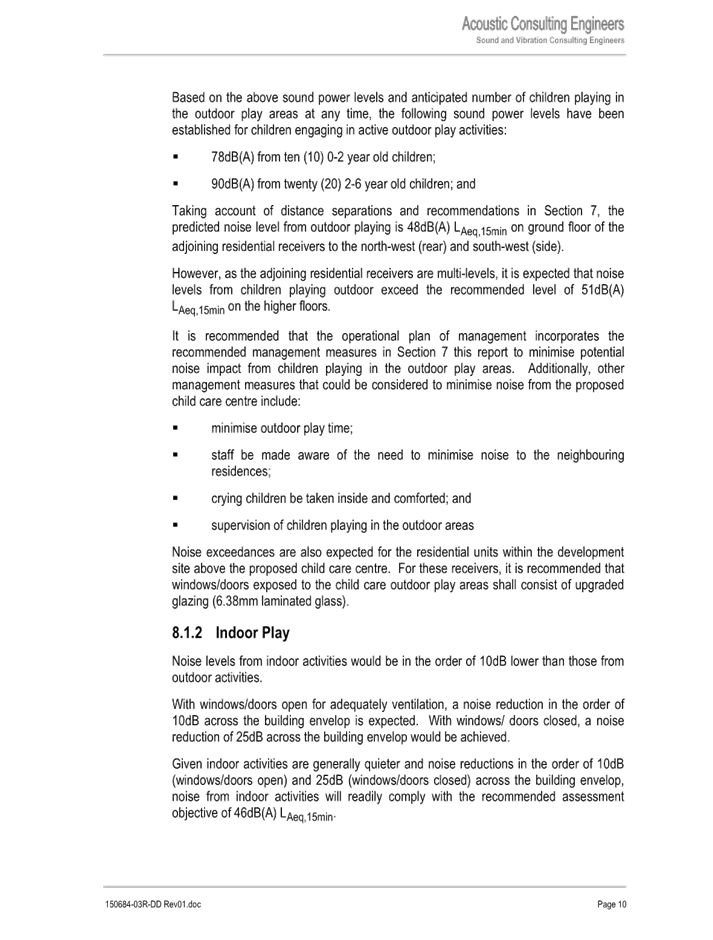
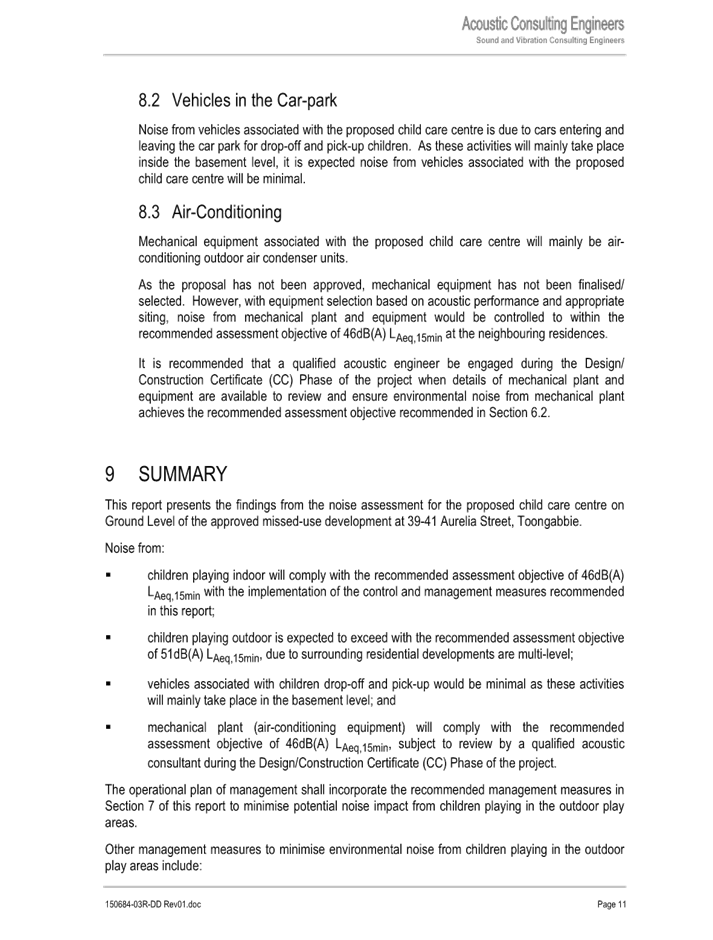
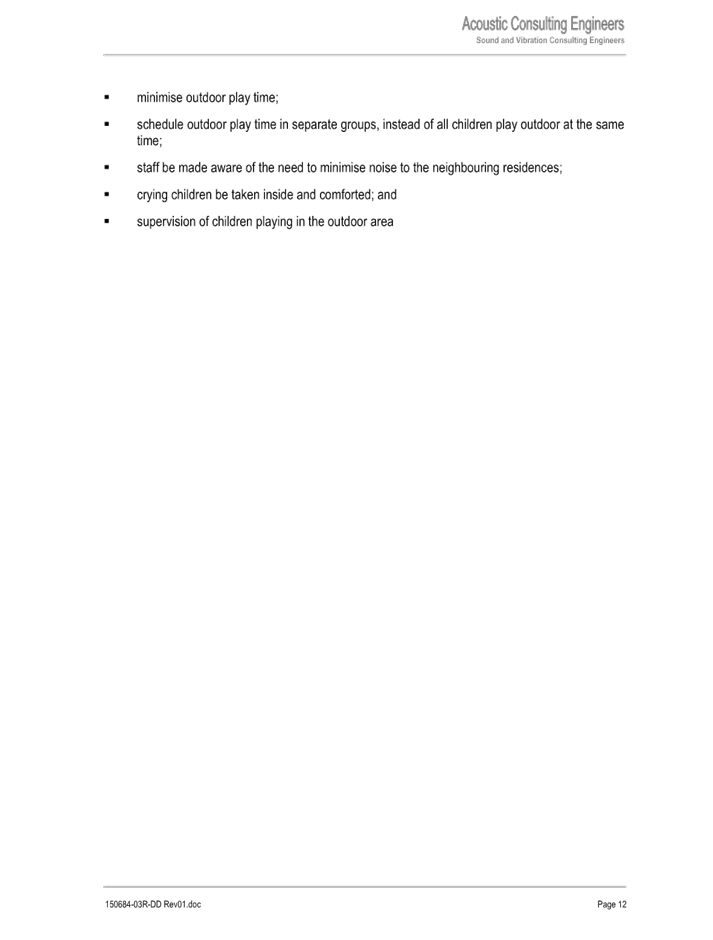

DOCUMENTS
ASSOCIATED WITH
REPORT LPP015/24
Attachment 12
Traffic Report
Cumberland
Local Planning Panel Meeting
8 May 2024
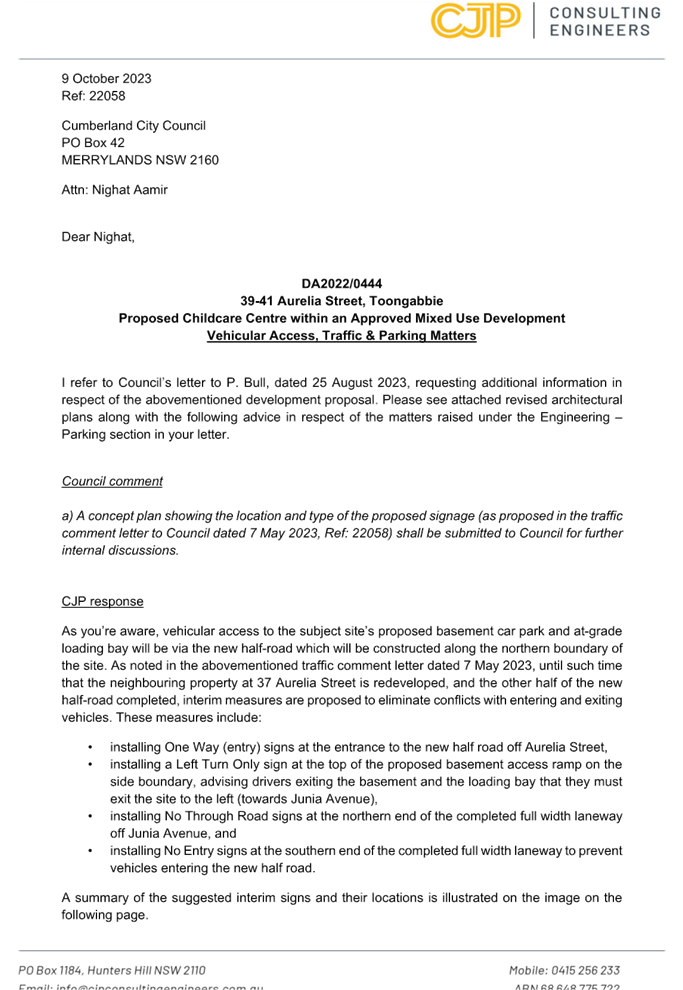

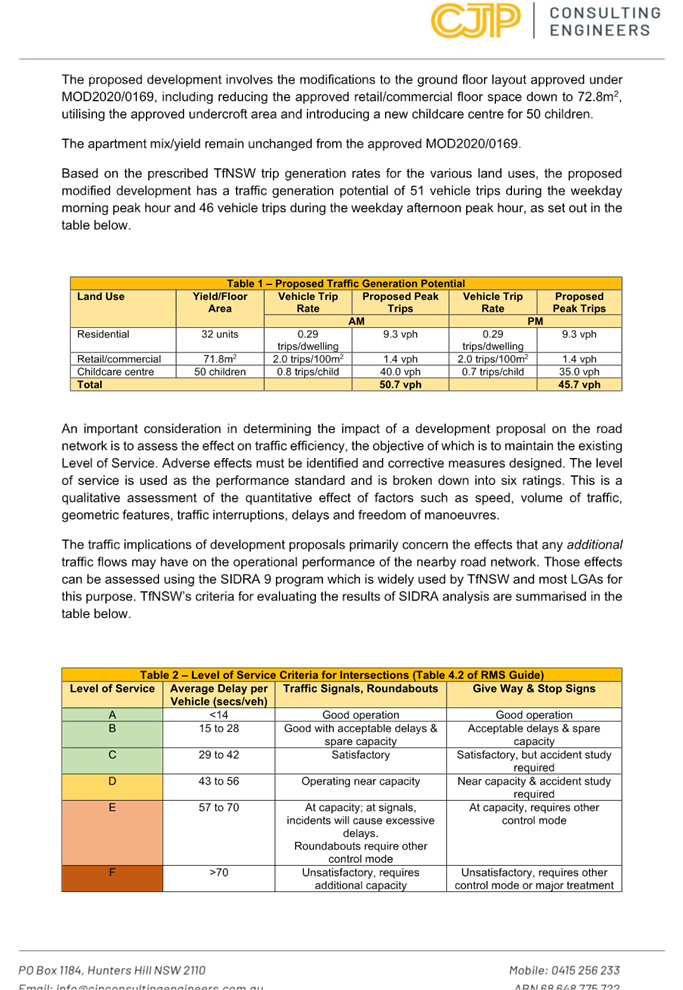
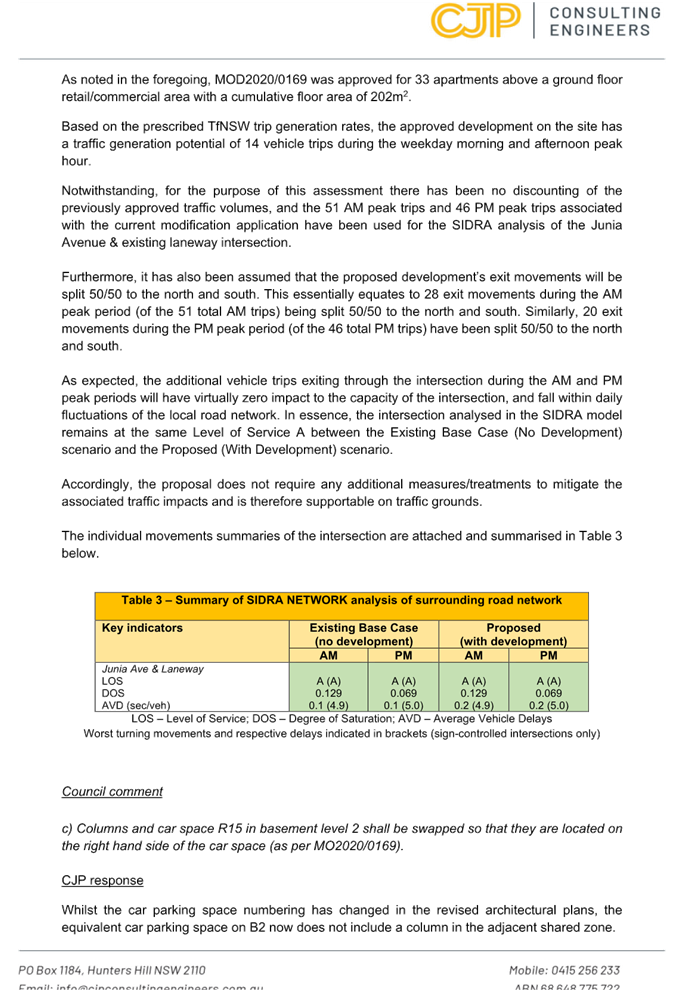
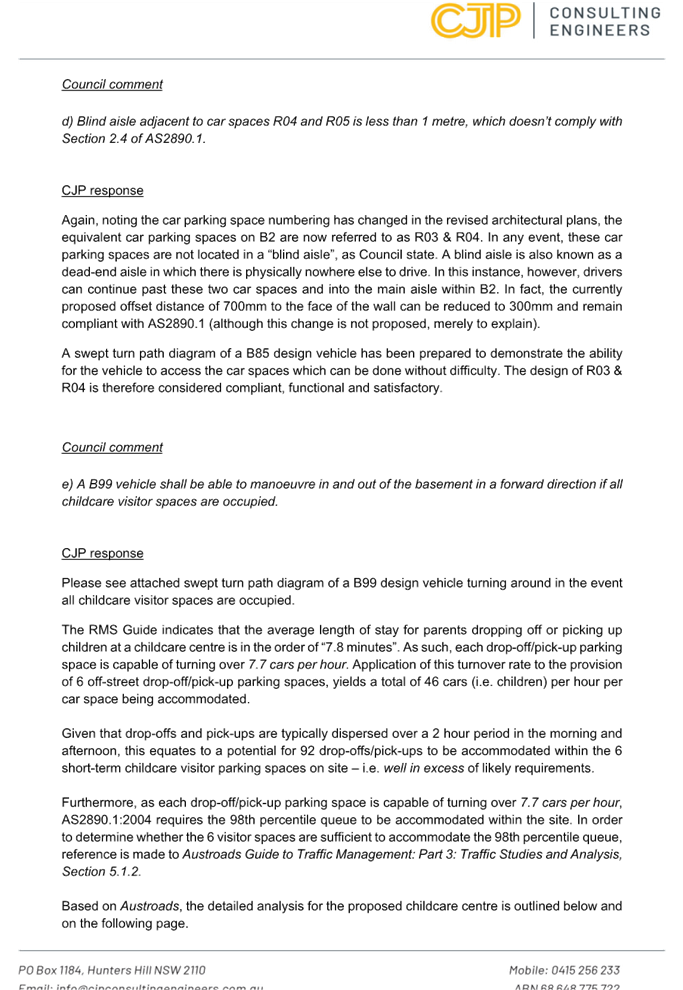
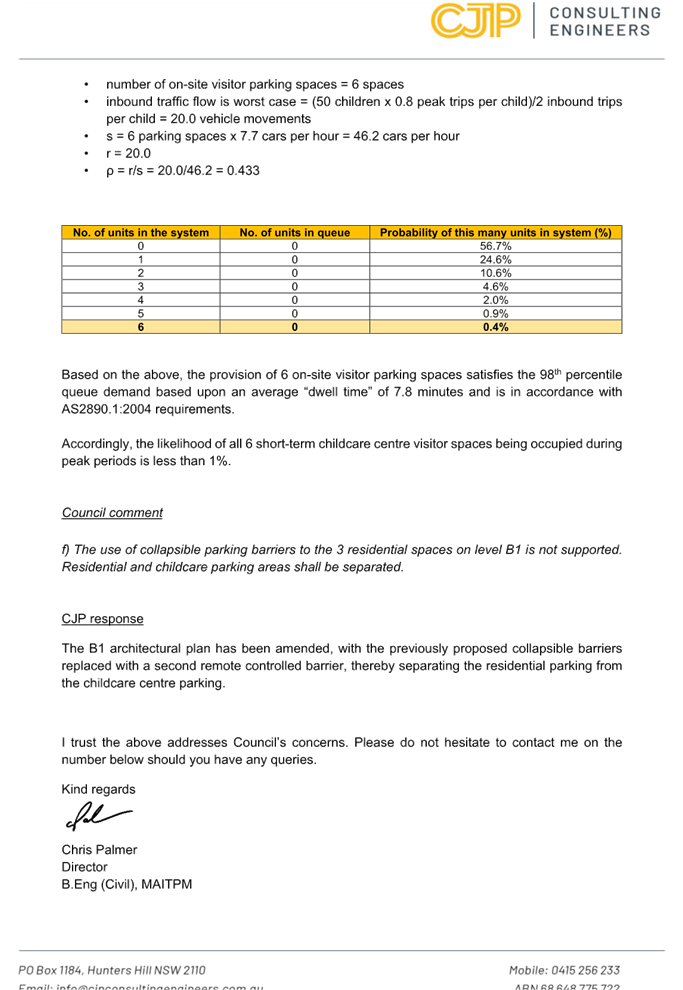
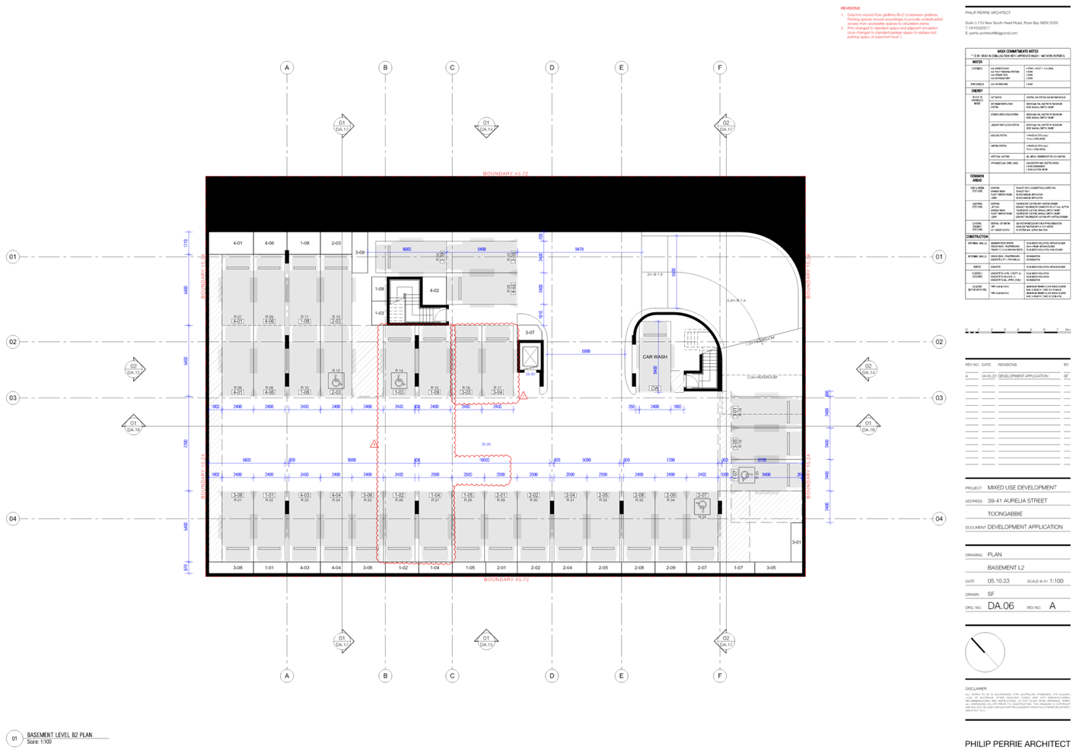
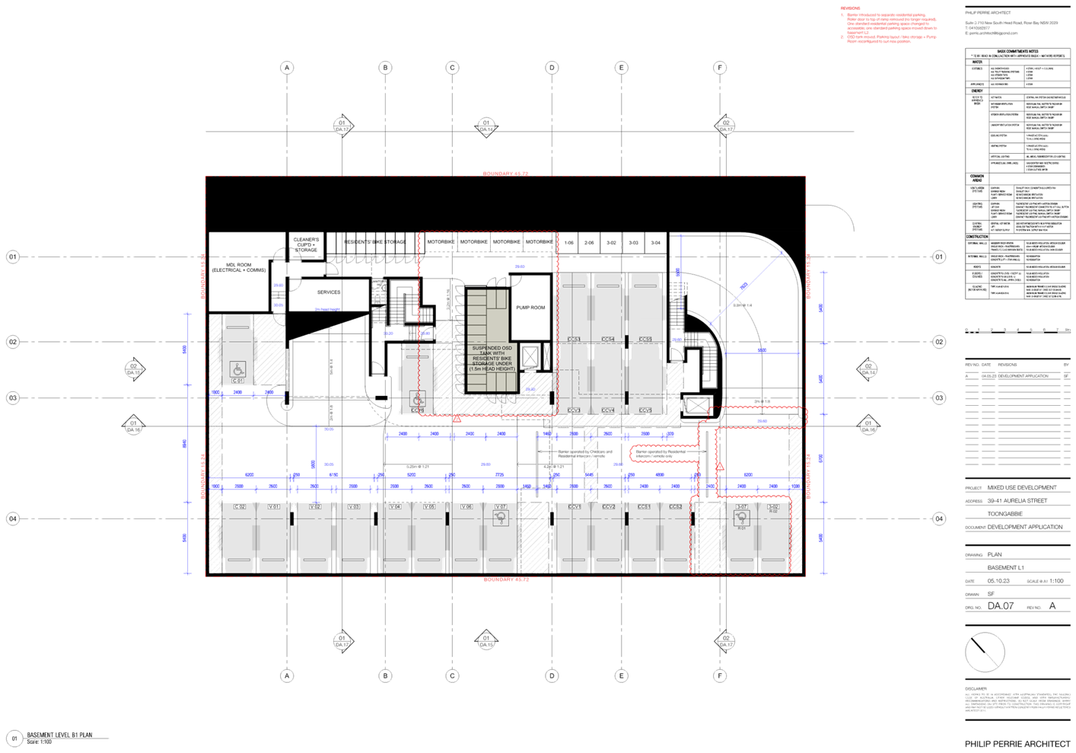
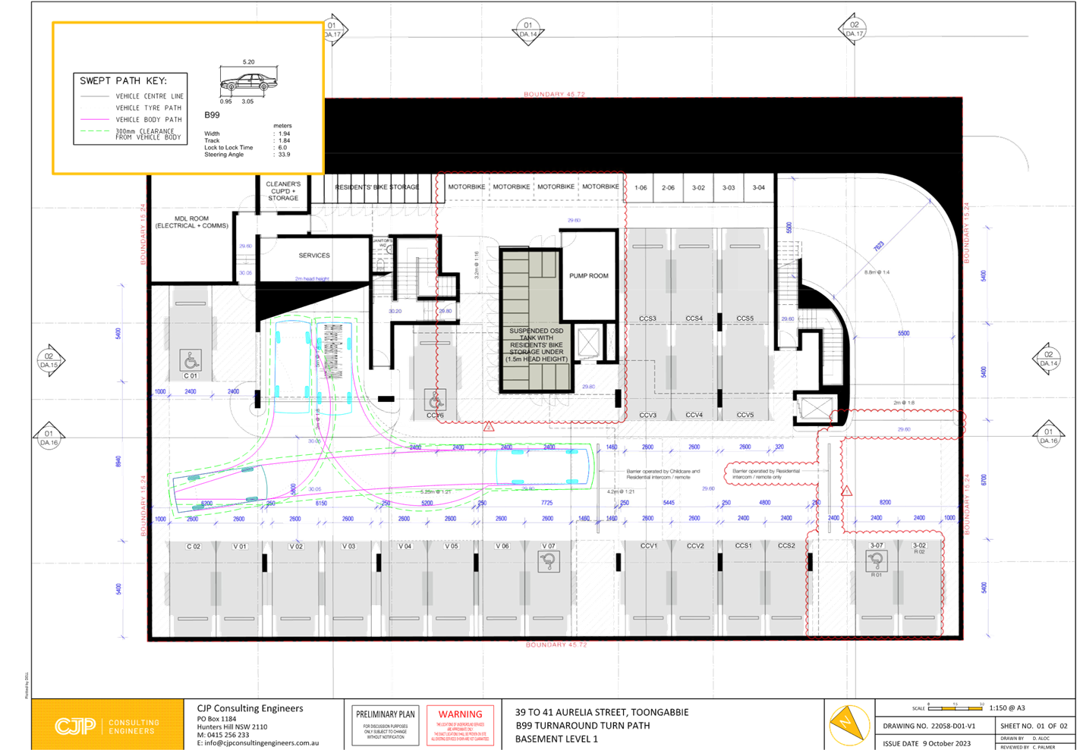
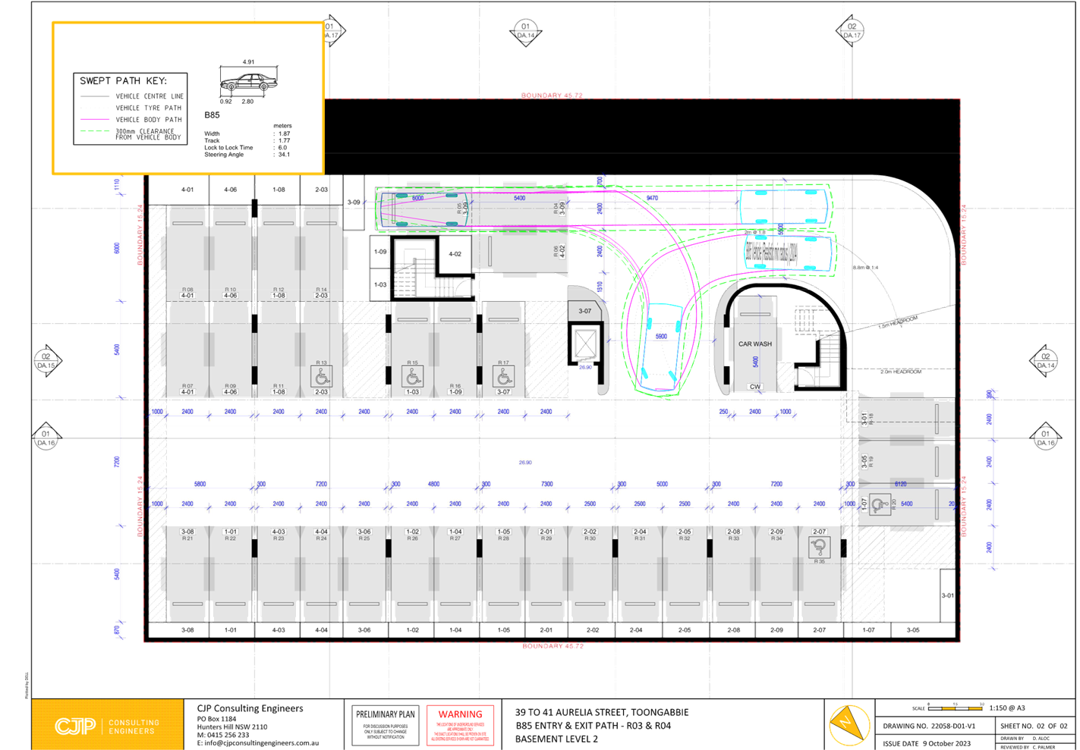
Cumberland Local Planning Panel Meeting
8 May 2024
Item No: ELPP016/24
Development
Application - 10A Octavia Street, Toongabbie
Directorate: Environment
and Planning
Responsible
Officer: Executive
Manager City Planning and Development
|
Application
accepted
|
14 November 2023
|
|
Applicant
|
Cumberland Council C/O
Phillips Marler
|
|
Owner
|
Cumberland City Council
|
|
Application
No.
|
DA2023/0651
|
|
Description
of Land
|
10A Octavia Street TOONGABBIE
NSW 2146, Lot 39 DP 667025
|
|
Proposed
Development
|
Demolition of existing amenity
block, construction of a new amenities building including a meeting room,
construction of new pathways and landscaping works in Girraween Park
|
|
Zoning
|
RE1 – Public Recreation
Zone
|
|
Site
Area
|
3.196 Hectares
|
|
Disclosure
of political donations and gifts
|
Nil disclosure
|
|
Cost
of works
|
$3,169,190.00
|
|
Heritage
|
The subject site is not
heritage listed or within a heritage conservation area
|
|
Principal
Development Standards
|
N/A
|
|
Issues
|
· Cumberland
Development Control Plan 2021 non-compliances
· Submissions
|
1. Development
Application No. DA2023/0651 was accepted on 14 November 2023 for the demolition
of existing amenity block, construction of a new amenities building including a
meeting room, construction of new pathways and landscaping works in Girraween
Park.
2. The
application was publicly notified to occupants and owners of the adjoining
properties for a period of twenty-eight (28) days between 21 November 2023 and
19 December 2023. In response, 14 submissions (including 2 petitions) were
received. However, only thirteen (13) of these submissions were considered
unique submissions.
3. 3. On
1 February 2024, a request for information was issued to the applicant
detailing various issues in regards to stormwater, landscaping and
environmental health. In response, the applicant provided additional
information and amended plans on 21 February 2024.
4. Council
issued an additional request for information on 5 March 2024 requesting an
acoustic report to be submitted. The applicant submitted this information on 19
March 2024.
5. The
application seeks a variation to the car parking control under the Cumberland
Development Control Plan 2021 (CDCP 2021). The variation was assessed on merit.
Refer to the body of the report for further information.
6. The
application is referred to the Panel as the subject site is located on Council
land.
7. The
application is recommended for approval subject to the conditions as
recommended in the Council’s assessment report.
Subject Site and Surrounding
Area
The subject site comprises of
Girraween Park and is described as 10A Octavia Street, Toongabbie. The site
includes three (3) lots legally described as Lot 39 in DP 667025, Lot 201B in
DP 341103 and Lot 202B in DP 341103. However, the works that form part of this
application are occurring only over Lot 39 in DP 667025.
The site has a total area of 3.196
hectares.
The subject site currently
contains a single storey amenities building, kids playground, three (3) sports
playing fields, and various trees throughout the site. Immediately adjoining
the subject site to the east of Octavia Street are multi storey contemporary
residential flat buildings (RFB) and single storey dwellings. Immediately to
the south and west, along Toongabbie Road and Portia Road are low density
residential development comprising of single and two storey dwellings.
The site is zoned RE1 Public
Recreation and is situated on the northern side of Toongabbie Road with Octavia
Street to the east of the site and Portia Road to the west of the site. The
site is buffered by R4 High Density Residential land to the north-east and
south and R2 Low Density Residential zoned land to the west of the site. The
Blacktown LGA runs perpendicular to north of the subject site.
The site is identified as being
subject to a flood planning level according to Council’s mapping being
‘Low Risk (PMF)’ to ‘Medium Risk’ flood liable land.
Figure 1 –
Locality Plan of subject site

Figure 2 –
Aerial view of subject site

Figure 3 – Existing
amenities block to be demolished

Figure 4 –
Existing sporting fields

Description of The
Development
Council has received a development
application for the demolition of the existing amenity block and construction
of a new amenities building including a meeting room including new pathways and
landscaping works and the removal of four trees in Girraween Park. A detailed
breakdown of the proposal is as follows:
· Demolition of existing
amenity block and associated structures.
· Demolition of shed.
· Construction of a
community facility measuring 604.6m2, comprising of the following:
- Community
meeting room facilitating a maximum of 50 patrons at any one time.
- Storeroom.
- Plant
room.
- Kitchenette.
- Male,
female and accessible public amenities.
- 4
x change rooms with showers and toilets.
- Football
storeroom.
- Cricket
storeroom.
- Administration
room.
- 2
x referee rooms.
- Canteen.
- Canteen
storeroom.
- Solar
panels; and
- Relocation
of light poles.
· Construction of a new access
pathway; and
· Landscaping works.
· The proposed hour of
operation is as follows:
- 8:00am
to 8:00pm Monday to Friday; and
- 8:00am
to 3:00pm Saturday and Sunday.
The proposed development that
forms the development application represents the long term aim to upgrade the
amenities building to improve the community and sporting group use. The
proposed location of the new building is consistent with the ‘Long Term
Landscape Master Plan’ (page 43) of the Plan of Management for Girraween
Park.
The Plan of Management is attached
to the report for the consideration of the Panel.
The development application is
consistent with the Plan of Management which envisaged the following works:
· Community meeting room
space
· Community function
facility
· Increases area for
canteen / kiosk
· Increased storage space
for sports equipment and grounds maintenance
History
· Development Application
No. DA2003/607/1 was approved by former Holroyd Council on 10 February 2003 for
an awning.
· Development Application
No. DA2003/723/1 was approved by former Holroyd Council on 17 February 2003 for
a storage facility.
· Development Application
No. DA2008/512/1 was approved by former Holroyd Council on 15 April 2009 for
the replacement & new floodlighting facilities at Girraween Park.
Applicants Supporting
Statement
The applicant has provided a
Statement of Environmental Effects prepared by Denis Smith, Principal Tomasy
Pty Ltd dated 11 October 2023 and was received by Council on 14 November 2023
in support of the application.
Contact With Relevant
Parties
The assessing officer has
undertaken a site inspection of the subject site and surrounding properties and
has been in regular contact with the applicant throughout the assessment
process.
Internal Referrals
Development Engineering
The development application was
referred to Council’s Development Engineer for comment who has advised
that the development proposal is satisfactory and therefore can be supported
subject to recommended conditions of consent.
Environment and Health
The development application was
referred to Council’s Environment and Health Officer for comment who has
advised that the development proposal is satisfactory and therefore can be
supported subject to recommended conditions of consent.
Tree Management
The development application was
referred to Council’s Tree Management Officer for comment who has advised
that the development proposal is satisfactory and therefore can be supported
subject to recommended conditions of consent.
Waste Management
The development application was
referred to Council’s Waste Management Officer for comment who has
advised that the development proposal is satisfactory and therefore can be
supported subject to recommended conditions of consent.
Parks/Open Space
The development application was
referred to Council’s Parks Officer for comment who has advised that the
development proposal is satisfactory and therefore can be supported.
External Referrals
The development application was
referred to NSW Police for assessment against crime prevention guidelines who
has advised that the proposal can be supported subject to recommended
conditions of consent.
Planning Comments
The provisions of any
Environmental Planning Instruments (EP&A Act s4.15 (1)(a)(i))
State Environmental Planning
Policies
The proposed development is
affected by the following State Environmental Planning Policies:
|
State
Environmental Planning Policies (SEPPs)
|
Relevant
Clause(s)
|
Compliance
with Requirements
|
|
· State
Environmental Planning Policy (Biodiversity and Conservation) 2021.
|
Chapter 2 -Vegetation in non
Rural Areas.
|
The development application
includes the removal of four (4) trees which has been assessed as acceptable
by Council’s Tree Management Officer.
The proposal does not exceed
the biodiversity offsets scheme threshold. Therefore, the proposed vegetation
removal is considered acceptable.
|
|
Chapter 6 -
Water Catchments.
Sydney Harbour Catchment.
|
A
detailed assessment is not required given that there is no direct impact upon
the catchment and no direct impact upon watercourses. As such, the
development is acceptable under the new provisions that came into effect on
Monday 21 November 2022.
|
|
· State
Environmental Planning Policy (Resilience and Hazards) 2021.
|
Chapter 2 - Coastal
Management.
|
The subject site is not
identified as a coastal wetland or ‘land identified as “proximity
area for coastal wetlands” or coastal management area.
|
|
Chapter 4 - Remediation of
Land.
Part 4.6.
|
2.
A preliminary
site investigation has been conducted for the site with a report prepared by
4Plillars Environmental Consulting Reference Number 20220620FOR_PSI_2 and
dated January 2023 provided recommendations. The
report states that there is low risk for contamination, and all
recommendations in the report will need to be carried out to ensure the site
is suitable for the development.
A Hazardous
Materials Building Register Details was also provided.
The hazardous material building registers details only
list what is in the building, not how to deal with the material, however a
condition has been imposed regarding the requirement of a hazmat report.
On the grounds
that Council’s Environmental Health Officer has raised no objection to
the development in terms of land contamination, subject to conditions, it is
concluded that the development application is satisfactory under Part 4.6 of
Chapter 4 of the State Policy.
|
|
· State Environmental
Planning Policy (Transport and Infrastructure) 2021.
|
Chapter 2 - Infrastructure.
|
The subject site does not
adjoin to any railway corridor or infrastructure which triggers assessment of
the SEPP.
The site has a street frontage
to Octavia Street which is not a classified road.
|
Local Environmental Plans
Cumberland Local
Environmental Plan 2021
The provision of the Cumberland
Local Environmental Plan 2021 (CLEP 2021) is applicable to the development
proposal. It is noted that the development achieves compliance with the key
statutory requirements of the Cumberland Local Environmental Plan 2021 and the
objectives of the RE1 Public Recreation zone.
(a) Permissibility:
The proposed development is
defined as a ‘community facility’ and is permissible in the RE1
Public Recreation zone with consent.
community
facility means a building or place—
(a) owned
or controlled by a public authority or non-profit community organisation, and
(b) used
for the physical, social, cultural or intellectual development or welfare of
the community, but does not include an educational establishment, hospital,
retail premises, place of public worship or residential accommodation.
The relevant matters to be
considered under the CLEP 2021 and the applicable clauses for the proposed
development are summarised below. A comprehensive LEP assessment is contained
in Appendix A.
The provisions of any proposed
instrument that is or has been the subject (EP&A Act s4.15 (1)(a)(ii))
No proposed planning instruments
applicable.
The provisions of any
Development Control Plans (EP&A Act s4.15 (1)(a)(iii))
The Cumberland Development Control
Plan 2021 is relevant to the development proposal.
The development has been assessed
using the following chapters:
· Part E2 –
Community Facilities
· Part G –
Miscellaneous Development Controls
The development is found to comply
with the relevant provisions except for the following:
Car Parking – 4.7
Other Land Uses
There are no car parking
provisions for community facilities under the Cumberland Development Control
Plan 2021 (CDCP 2021). Under Section 4.7, Part G3 of the Cumberland Development
Control Plan 2021 (CDCP 2021), a traffic and transport impact statement is
required for community facilities to determine car parking rates. Whilst this
information has not been provided by the applicant, adequate justification was
provided by the application for Council's consideration of variation to the car
parking control on merit.
The applicant has contended the
following response:
Girraween Park currently offers
forty-nine (49) off-street parking spaces through two car parking lots:
Twenty-nine (29) in the car park accessed from Toongabbie Road and twenty (20)
parking spaces at the car park accessed from Octavia Street. These parking
spaces currently service the existing amenities building and the use of the
three sports fields at Girraween Park.
Bookings for the community
meeting room will not be available to the public during sporting times to
prevent additional traffic or parking demands. However, when the sporting
fields are not in use, the meeting room will be available for hire, and the
existing off street-parking will satisfy its maximum occupancy of 50 people.
The capacity restrictions and
controls outlined in the operational plan of management, specify the types of
activities the meeting room can be used for, and special events such as
carnivals, celebrations, and festivals are not permitted. Based on these
controls, we don’t believe that a traffic impact assessment is necessary.
The proposal, including the
justification provided, has been reviewed by Council’s Development
Engineer. No issues were raised in regards to parking and traffic. The
Operational Plan of Management will ensure the facility is managed adequately to
minimise negative amenity impacts on the surrounding residential properties.
The proposed community facility is
to replace the existing dilapidated amenities building in order to provide
opportunities for recreational activities. Having regard to this, the existing
car parking for Girraween Park is considered satisfactory to service the
proposal.
The provisions of any planning
agreement that has been entered into under section 7.4, or any draft planning
agreement that a developer has offered to enter into under section 7.4
(EP&A Act s4.15(1)(a)(iiia))
There is no draft planning
agreement associated with the subject Development Application.
The provisions of the
Regulations (EP&A Act s4.15 (1)(a)(iv))
The proposed development raises no
concerns as to the relevant matters arising from the Environmental Planning and
Assessment Regulation 2021 (EP&A Reg).
The Likely Environmental,
Social or Economic Impacts (EP&A Act s4.15 (1)(b))
It is considered that the proposed
development will have no significant adverse environmental, social or economic
impacts in the locality.
The suitability of the site for
the development (EP&A Act s4.15 (1)(c))
The subject site and locality is
not known to be affected by any natural hazards or other site constraints
likely to have a significant adverse impact on the proposed development.
Accordingly, it is considered that the development is suitable in the context
of the site and surrounding locality.
It is considered that the
development is suitable in the context of the site and surrounding locality and
is generally consistent with the Girraween Park Plan of Management dated
February 2015.
Submissions made in accordance
with the Act or Regulation (EP&A Act s4.15 (1)(d))
|
Advertised (Website)
|
Mail
|
Sign
|
Not Required
|
In accordance with Council’s
Notification requirements contained within the Cumberland DCP 2021, the
proposal was publicly notified for a period of 28 days between 21 November 2023
and 19 December 2023. The notification generated 14 submissions (including 2
petitions, one with 32 signatures and the other with 375 signatures) in respect
of the proposal. However, only thirteen (13) of these submissions were
considered unique submissions. The issues raised in the public submissions are
summarised and commented on as follows:
Figure
5 – Submissions summary table
|
Issue
|
Planner’s Comment
|
|
Inadequate exhibit documents
|
The Aboricultural Impact Assessment was not initially
included as part of the exhibition documents. The document was subsequently
made available and uploaded on 30 November 2023. It is noted that the
notification period ended 19th December 2023.
|
|
Tree report fails to recommend protection of trees
|
The proposal includes the removal of four (4) trees within
the site. Council’s Tree Management Officer has inspected the trees on
the site on 9 October 2023 and imposed adequate conditions within the
development consent for tree protection and tree replacement planting. No
issues were raised in regard to the removal of the trees.
|
|
Inadequate information within Statement of Environmental
Effects (SEE) including:
- Trees
considered threatened species under the Biodiversity Conservation Act 2016;
- State
Environmental Planning Policy No 19—Bushland in Urban Areas (1986 EPI
14); and
- Prospect
Hill Interpretation Plan.
|
As mentioned above, the trees proposed to be removed were
inspected by Council’s Tree Management Officer on 9 October 2023 and
was not considered to have any heritage significance or considered as
threated species. No objections were raised regarding the removal of the
trees, subject to compliance with the conditions. As such, the Cumberland
Council Heritage Schedule should be addressed separately.
Additionally, the Biodiversity Conservation Act
2016 and State Environmental Planning Policy No 19—Bushland in Urban
Areas (1986 EPI 14) are not applicable to the proposed tree removal.
The Prospect Hill Interpretation Plan refers to a separate
matter and not relevant to the subject proposal.
|
|
Trees with heritage value
|
Council’s mapping system and Local Environmental
Plan 2021 has not identified any trees on the subject site with heritage
significance. The tree removal and Arboricultural Impact Assessment was
reviewed by Council’s Tree Management Officer and considered
satisfactory.
|
|
Impacts of tree removal on the environment
|
A total of four (4) trees are required to be removed as
part of the application as the trees conflict the building footprint.
The trees to be removed are not considered to be of
heritage significance. Council’s Tree Management Officer has reviewed
the application and raised no issues to the removal of these trees. Suitable
conditions are imposed within the development consent for tree planting to
replace the trees to be removed.
It is also noted the trees to be removed are not
considered threatened species and are not subject to a tree protection order.
The Arboricultural Impact Assessment and Council’s Tree Management
Officer have no objections regarding the removal of the trees, subject to
compliance with the conditions for tree replacement imposed under the
Development Consent.
|
The public interest (EP&A
Act s4.15(1)(e))
In view of the foregoing analysis,
it is considered that the development, if carried out subject to the conditions
set out in the recommendation below, will have no significant adverse impacts
on the public interest.
CUMBERLAND LOCAL INFRASTRUCTURE
CONTRIBUTIONS PLAN 2020
The development would not require
the payment of contributions in accordance with Cumberland Local Infrastructure
Contributions Plan 2020.
HOUSING AND PRODUCTIVITY CONTRIBUTION
(HPC)
In accordance with s7.24, s7.26
and s7.28 of the Environmental Planning and Assessment Act, 1979 the proposed
development is subject to the (Housing and Productivity Contribution) Act 2023,
the development is subject to the Housing and Productivity Contribution.
In accordance with Schedule 2 of
the Order, the proposed development is exempt from the HPC, as under Part 2,
Division 1, Clause 5(1) of the Environmental Planning and Assessment (Housing
and Productivity Contribution) Order 2023 states:
5 Development
for which a contribution is required
(1) A
housing and productivity contribution is required for development for which
development consent is granted if it involves development of any of the
following:
Classes -
(a) residential development,
(b) commercial development,
(c) industrial development.
The proposal is for a community
facility and is not included as a type of development for which HPC is required
under the Order and therefore, HPC is not applicable.
DISCLOSURE OF POLITICAL
DONATIONS AND GIFTS
The applicant and notification
process did not result in any disclosure of Political Donations and Gifts.
The proposed development is
appropriately located within the RE1 Public Recreation zone under the relevant
provisions of the Cumberland LEP 2021. The proposal is consistent with all
statutory and non-statutory controls applying to the development. Minor
non-compliances with Council’s controls have been discussed in the body
of this report. The development is considered to perform adequately in terms of
its relationship to its surrounding built and natural environment, particularly
having regard to impacts on adjoining properties.
For these reasons, it is
considered that the proposal is satisfactory having regard to the matters of
consideration under Section 4.15 of the Environmental Planning and
Assessment Act 1979, and the development may be approved subject to
conditions.
There are no consultation
processes for Council associated with this report.
There are no financial
implications for Council associated with this report.
There are no policy implications
for Council associated with this report.
Communication /
Publications:
The final outcome of this matter
will be notified. The objectors will also be notified in writing of the
outcome.
1. That
Development Application No. DA2023/0651 for the demolition of existing amenity
block, construction of a new amenities building including a meeting room,
construction of new pathways and landscaping works in Girraween Park on land at
10A Octavia Street TOONGABBIE NSW 2146 be approved subject to conditions listed
in the attached schedule.
2. Persons
whom have lodged a submission in respect to the application be notified of the
determination of the application.
1. Draft Notice
of Determination
2. Architectural
Plans
3. Stormwater/Engineering
Plans
4. Landscape
Plan
5. Submissions
Received
6. Plan
of Management - Girraween Park
7. Appendix
A - Cumberland LEP Assessment
8. Appendix
B - Cumberland DCP Assessment
DOCUMENTS
ASSOCIATED WITH
REPORT LPP016/24
Attachment 1
Draft Notice of Determination
Cumberland
Local Planning Panel Meeting
8 May 2024
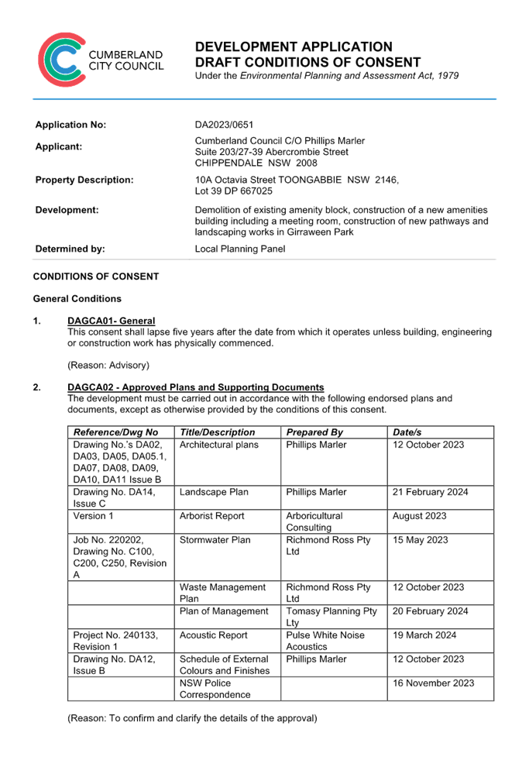
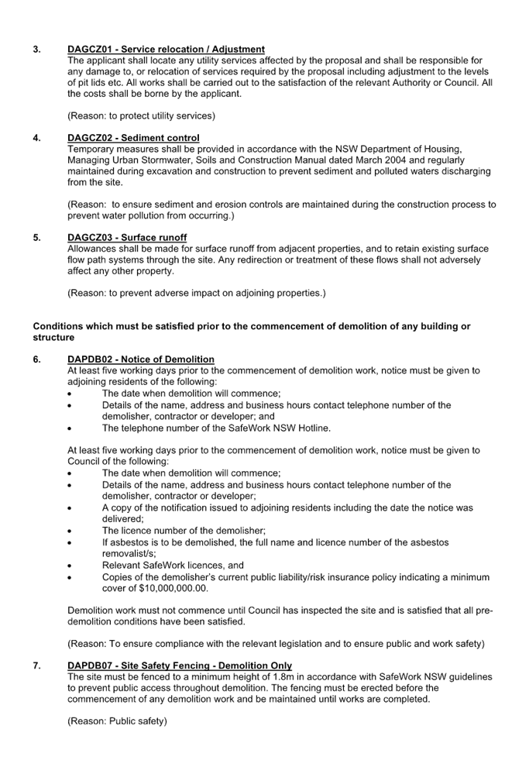
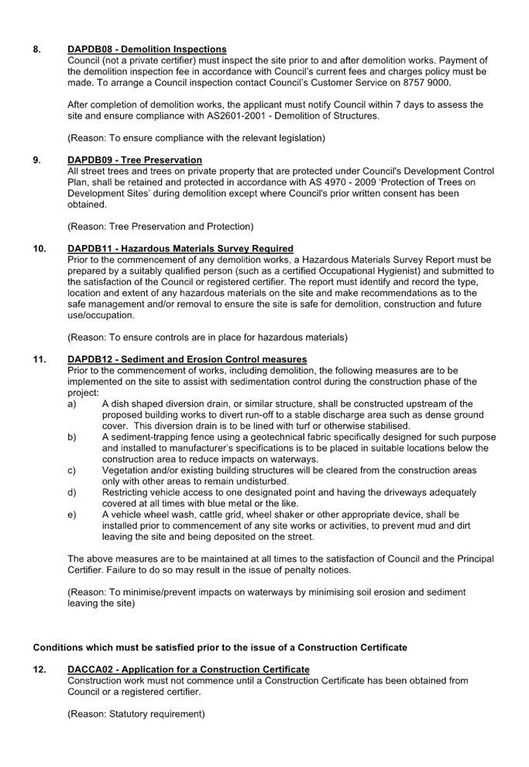
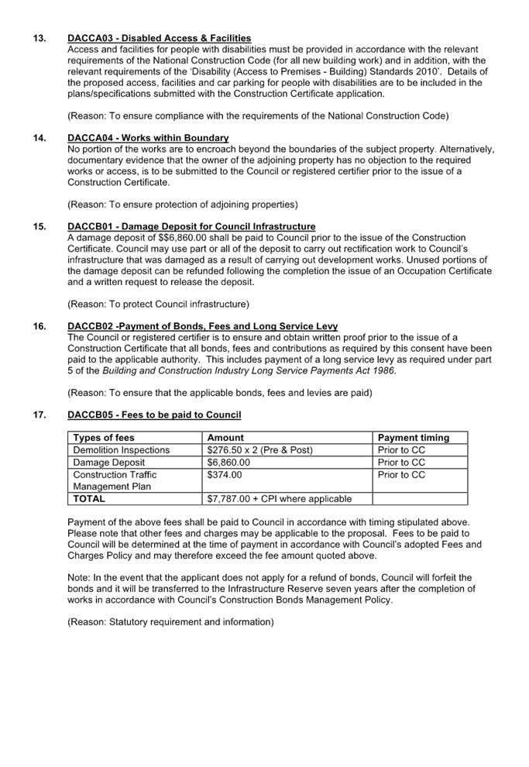
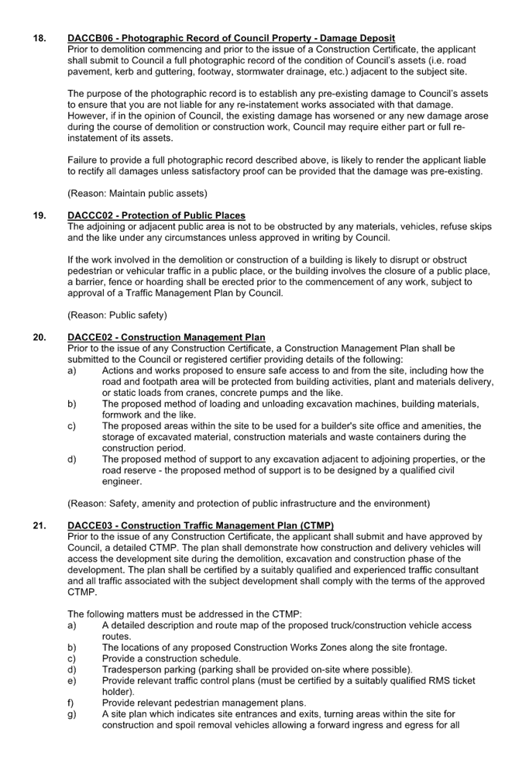
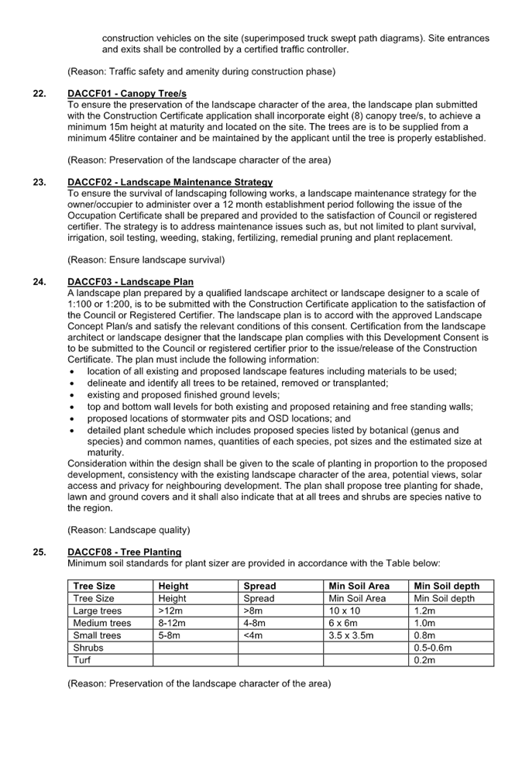
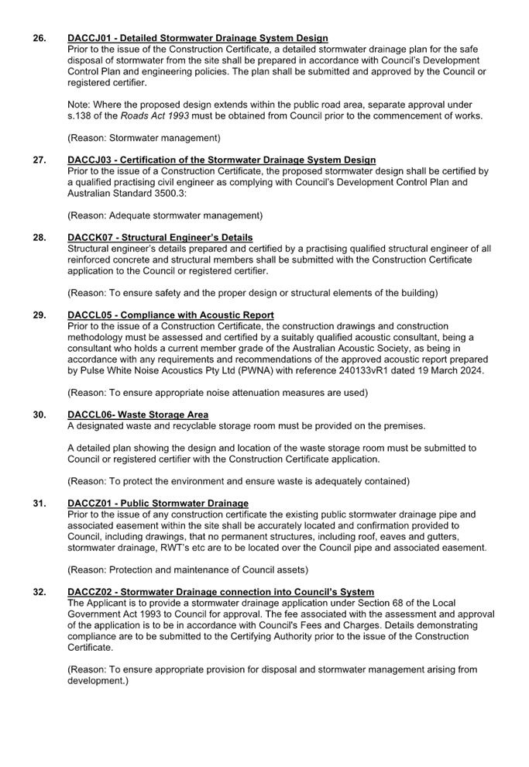

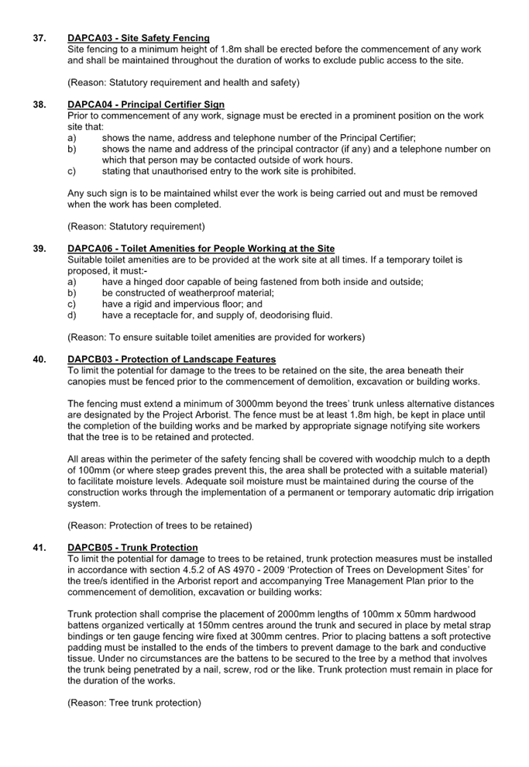
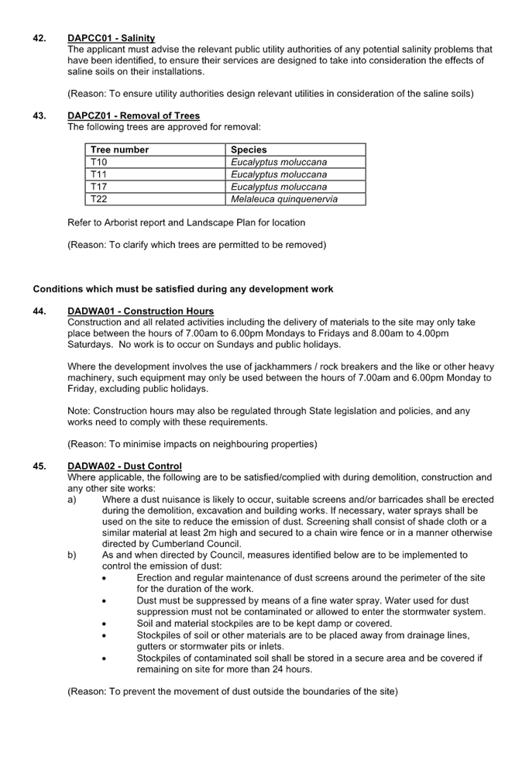
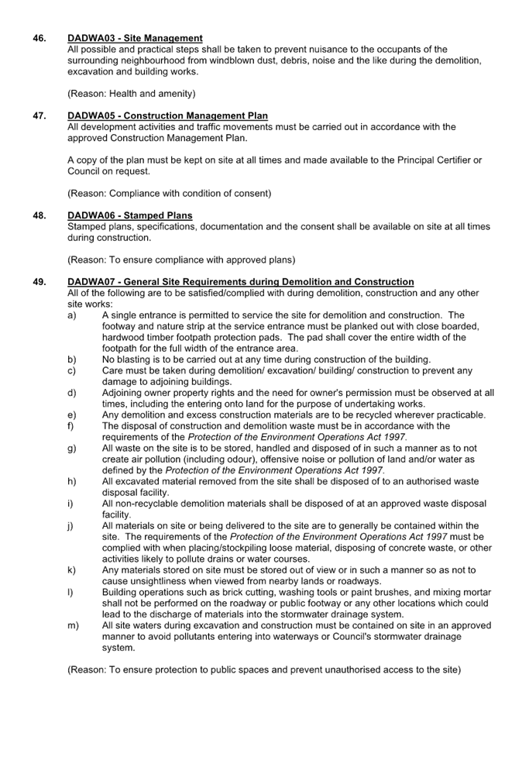
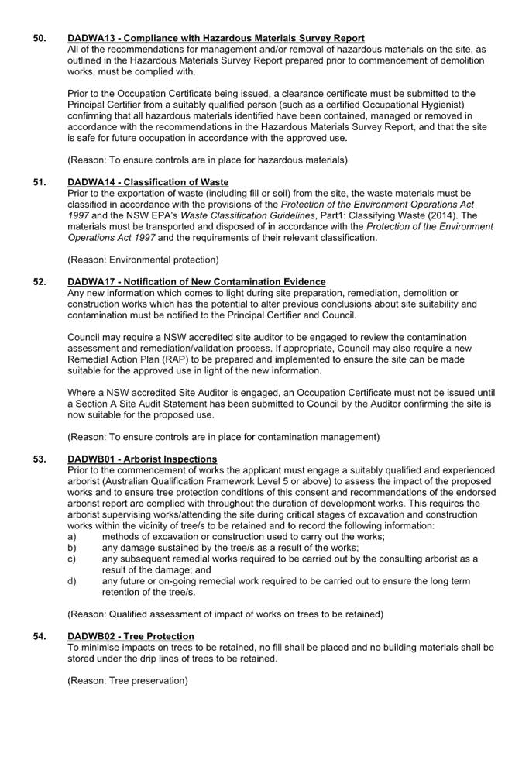
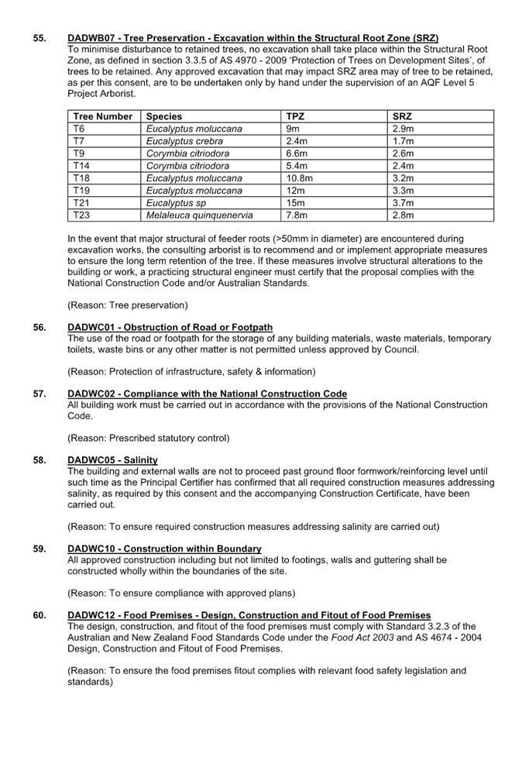
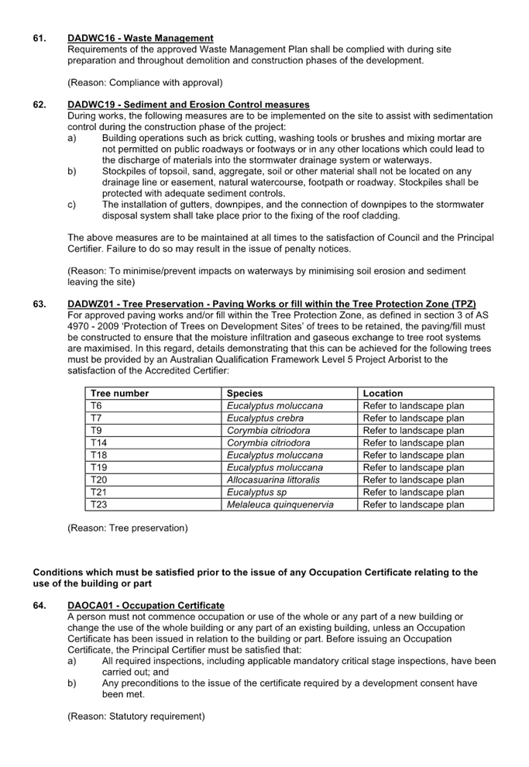
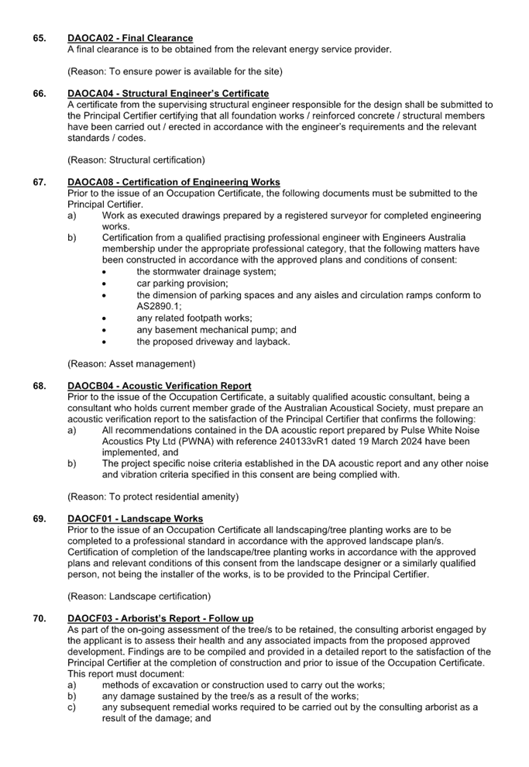

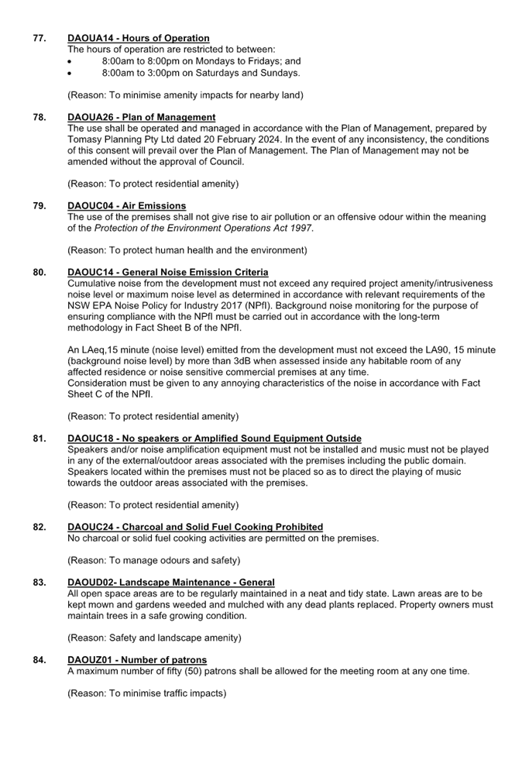
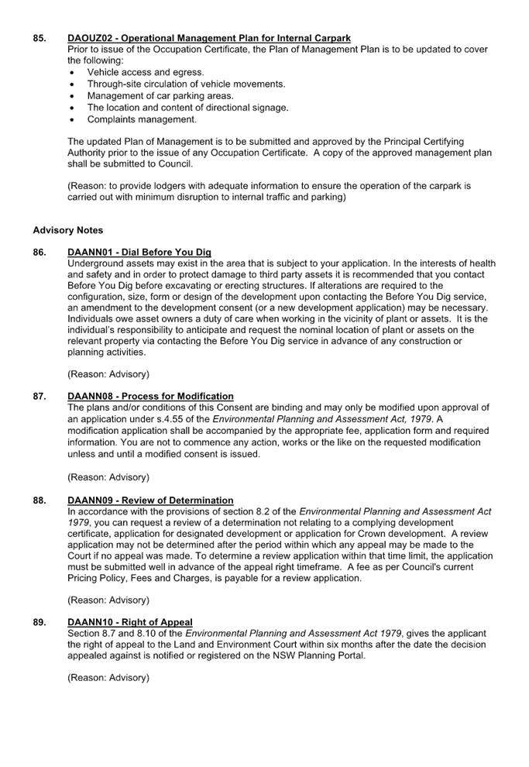

DOCUMENTS
ASSOCIATED WITH
REPORT LPP016/24
Attachment 2
Architectural Plans
Cumberland
Local Planning Panel Meeting
8 May 2024
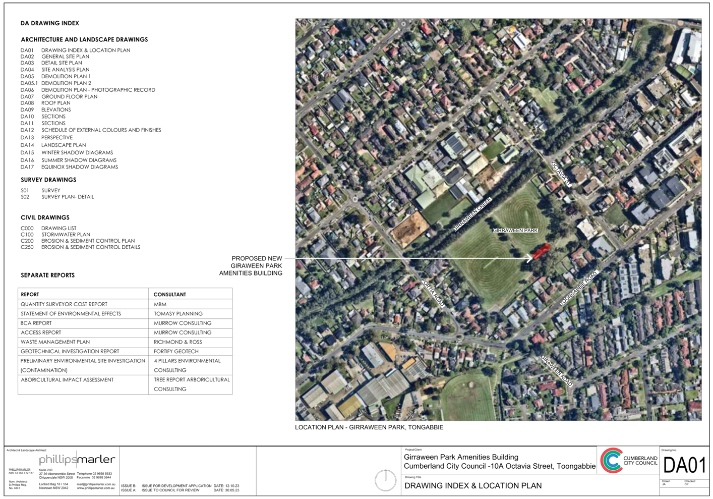
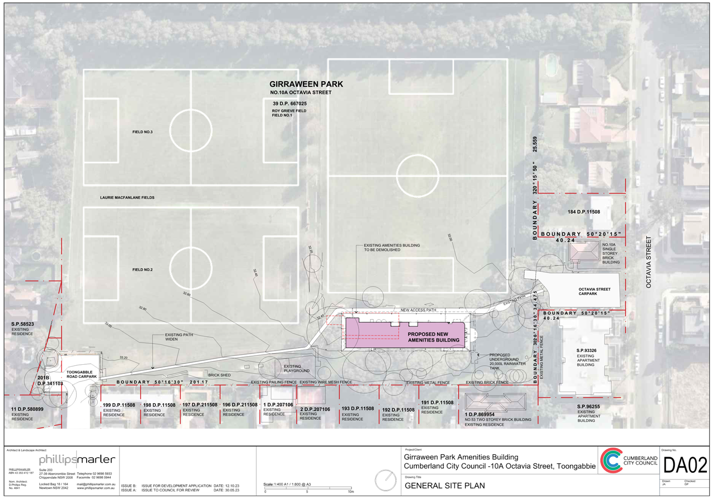
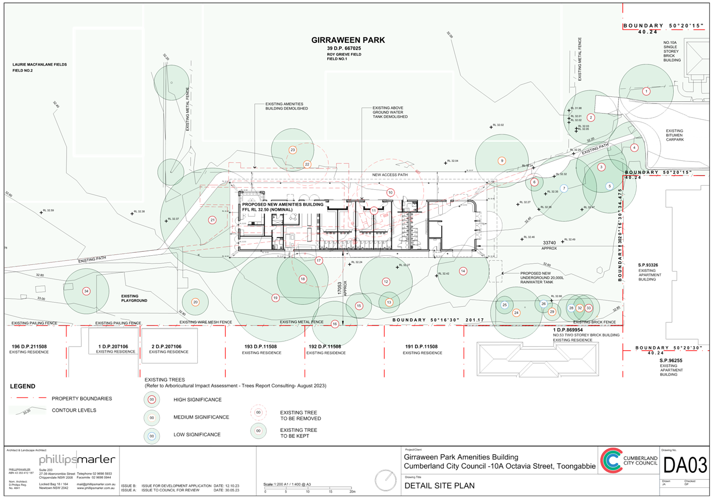

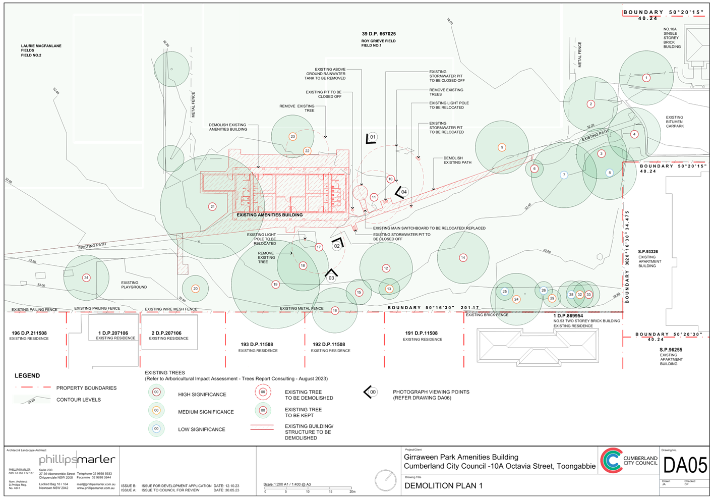
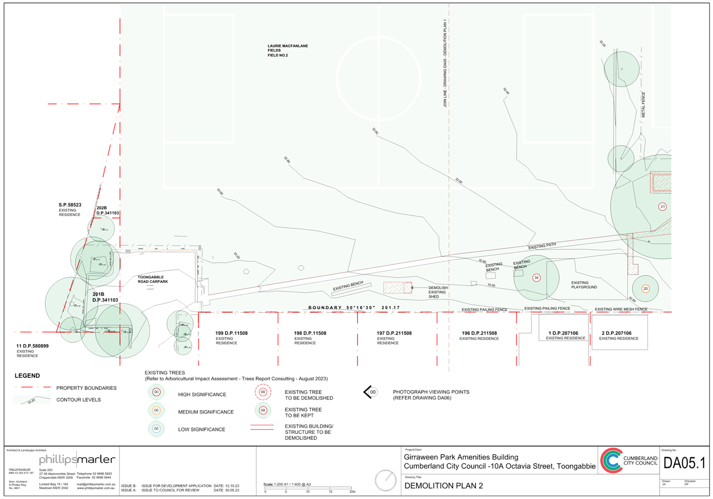

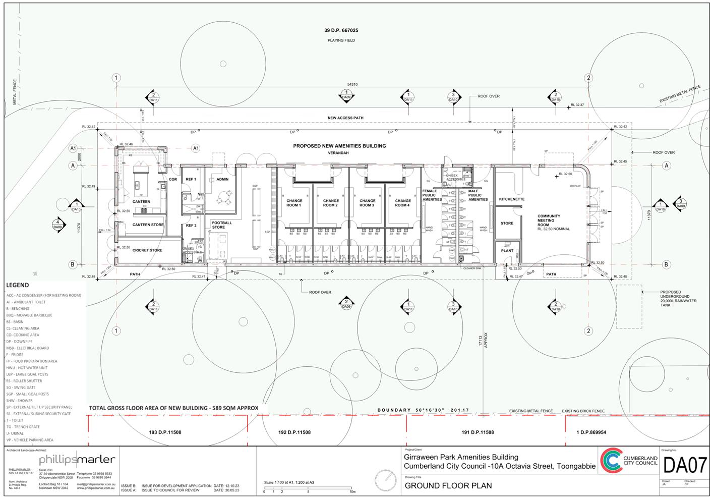
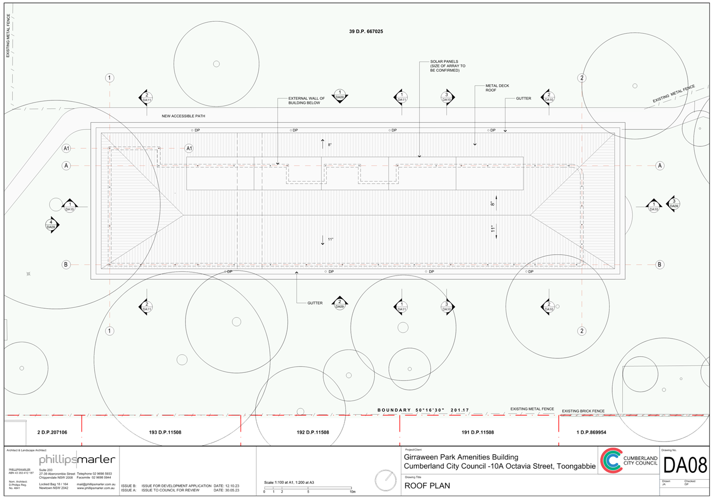
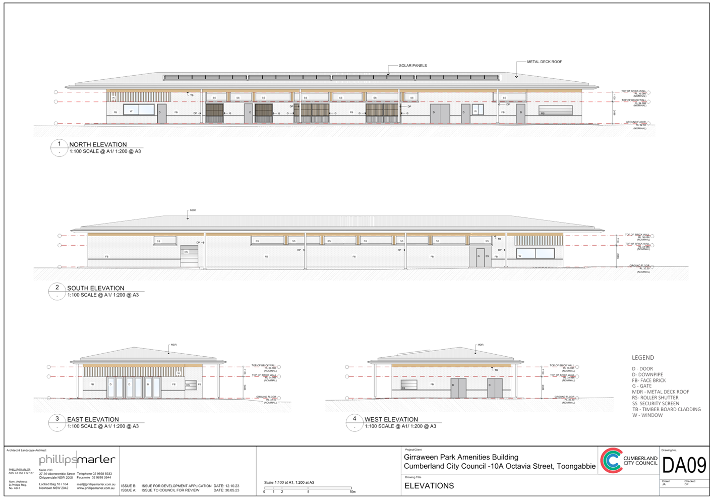
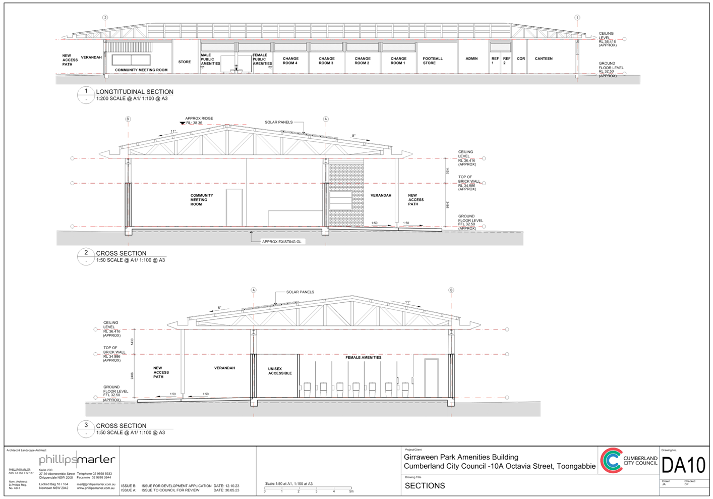
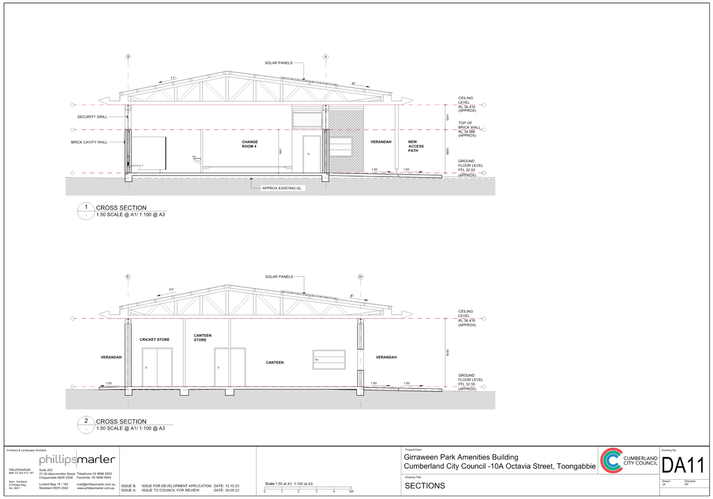
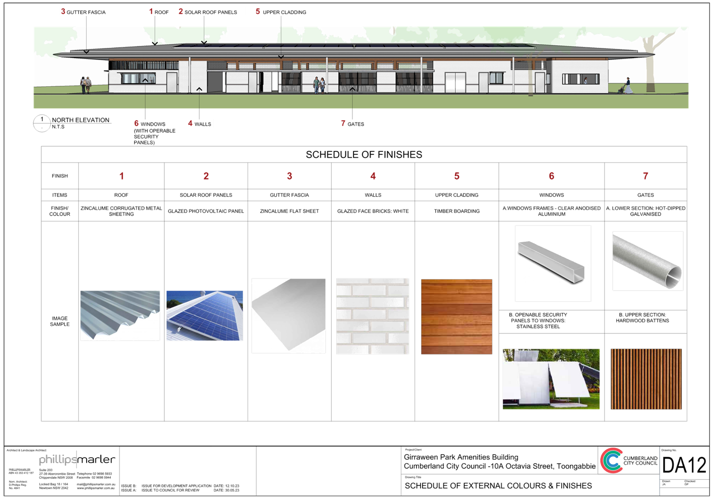
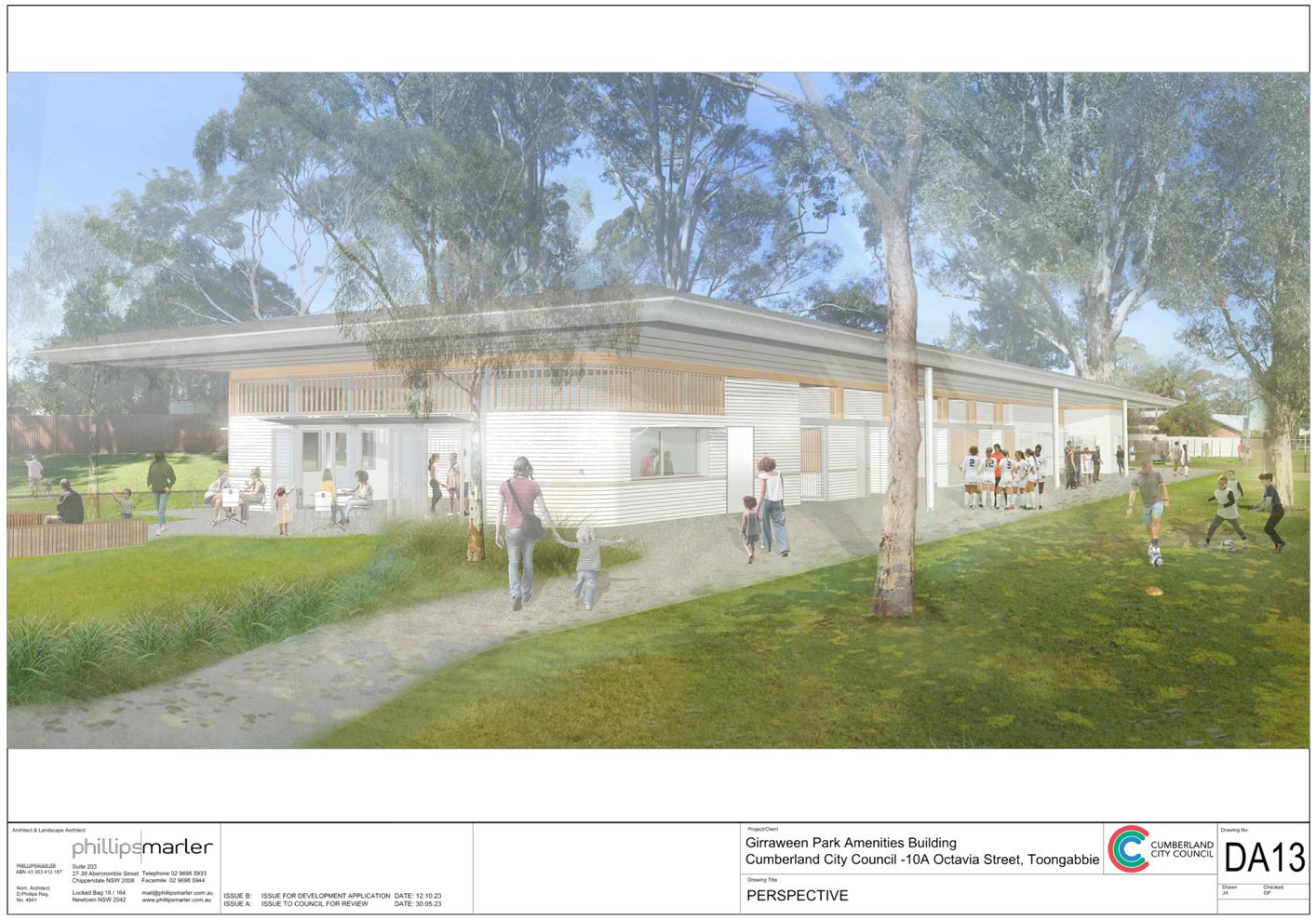
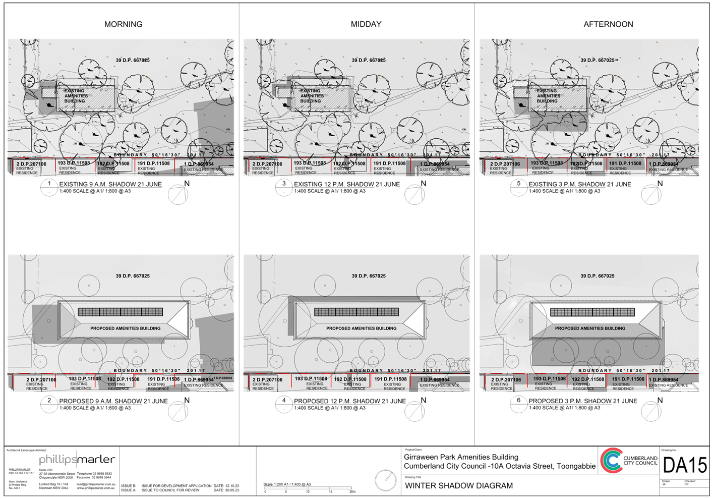
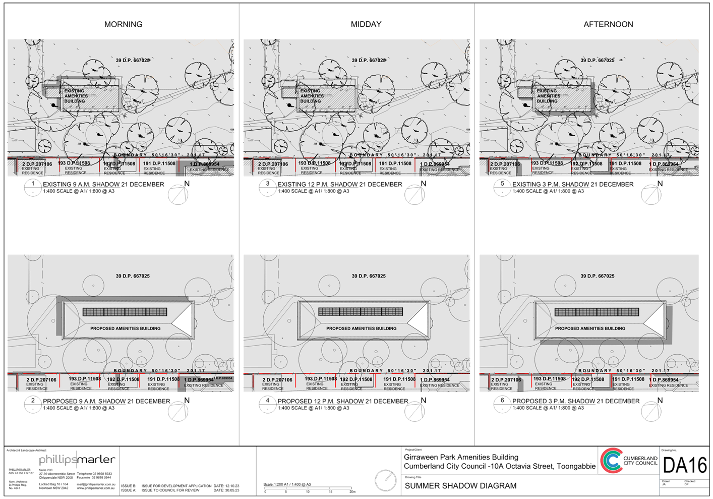
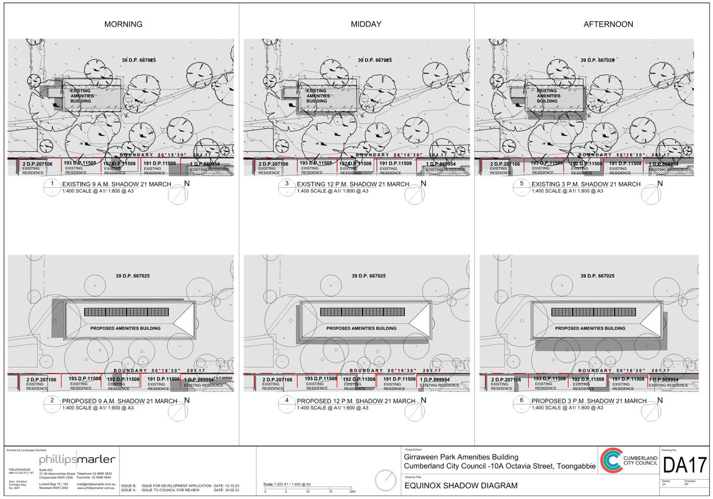
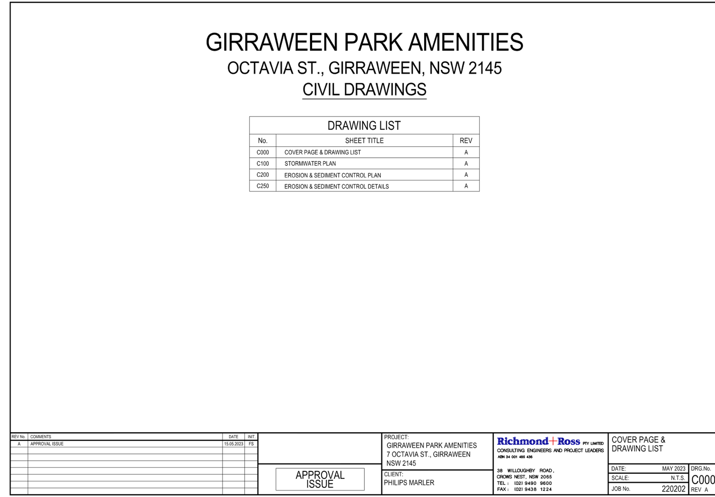
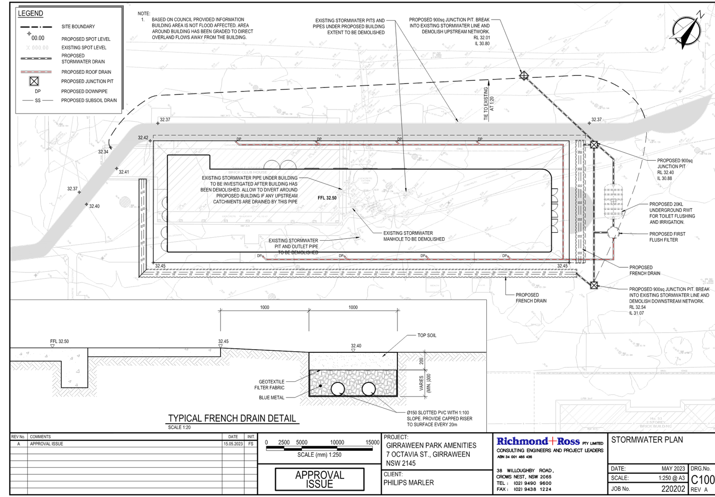

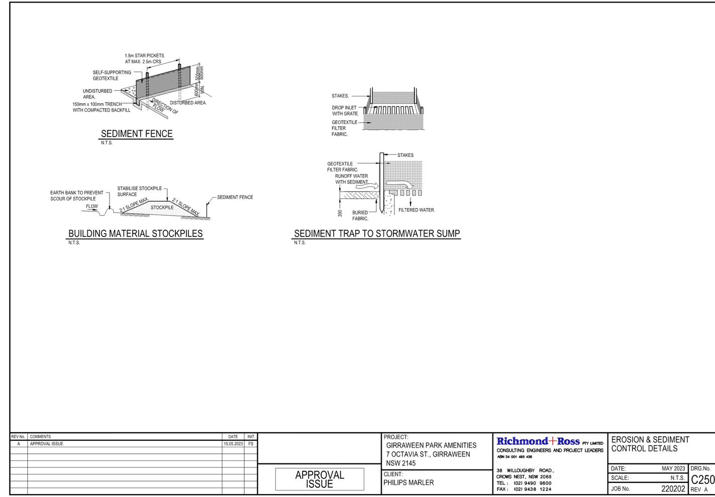
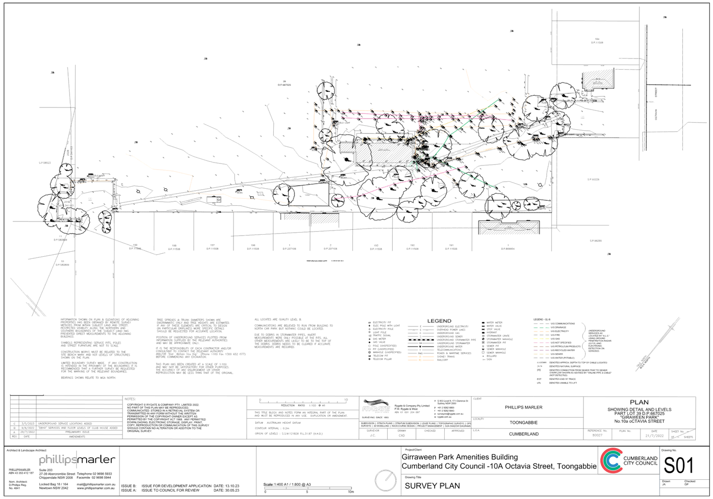
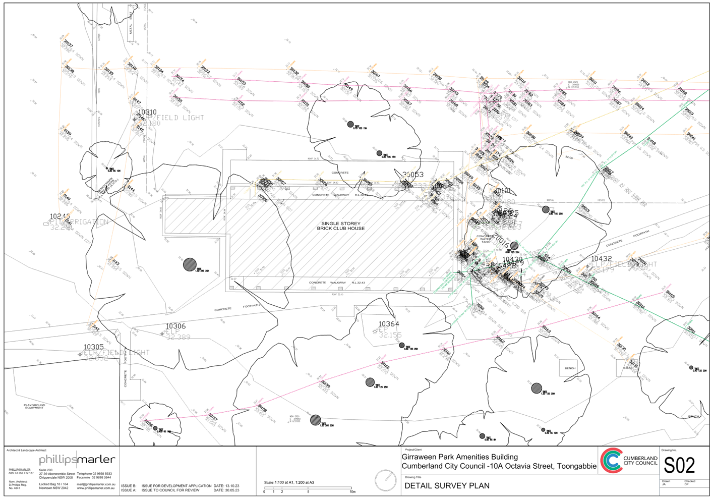
DOCUMENTS
ASSOCIATED WITH
REPORT LPP016/24
Attachment 3
Stormwater/Engineering Plans
Cumberland
Local Planning Panel Meeting
8 May 2024
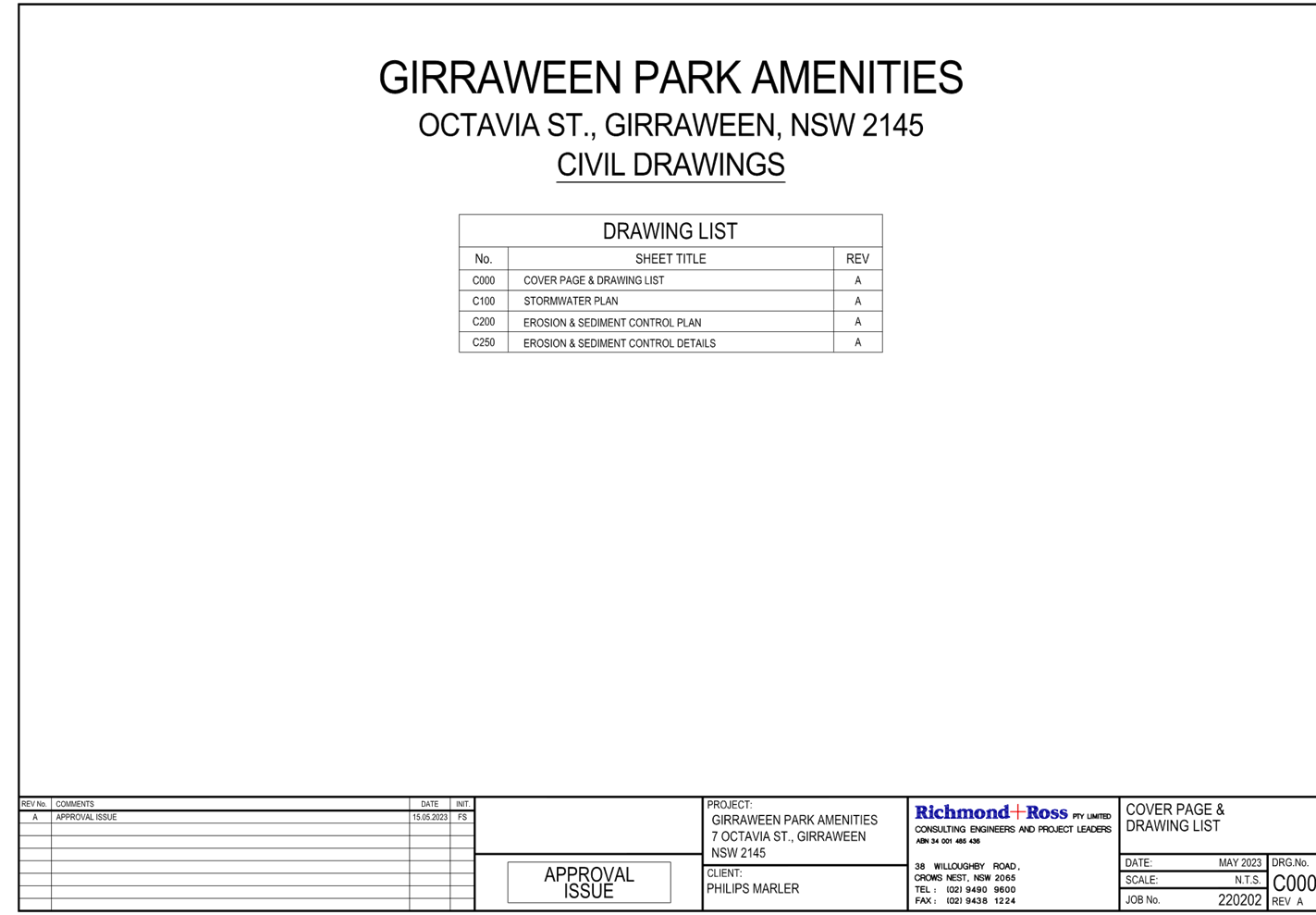
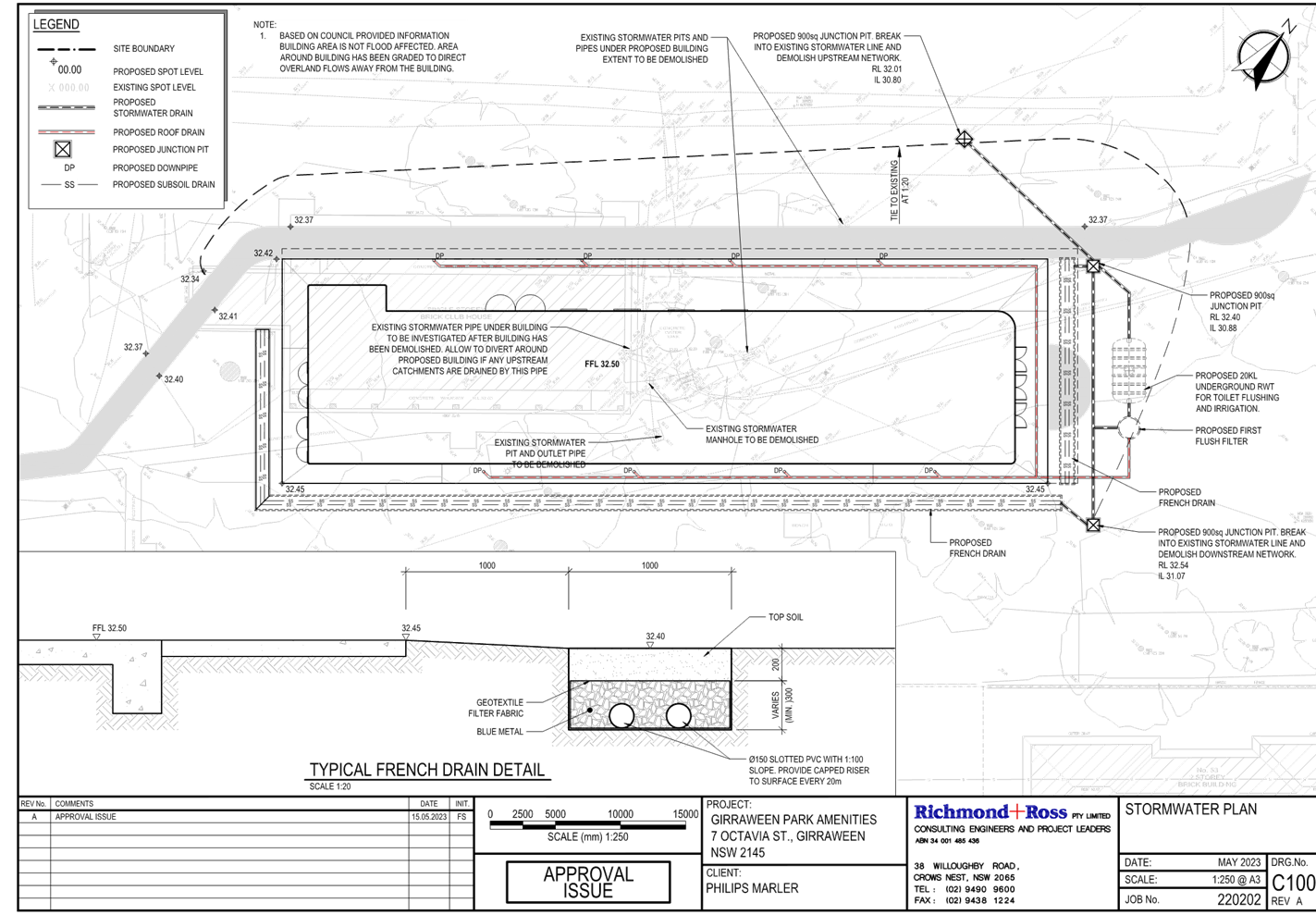

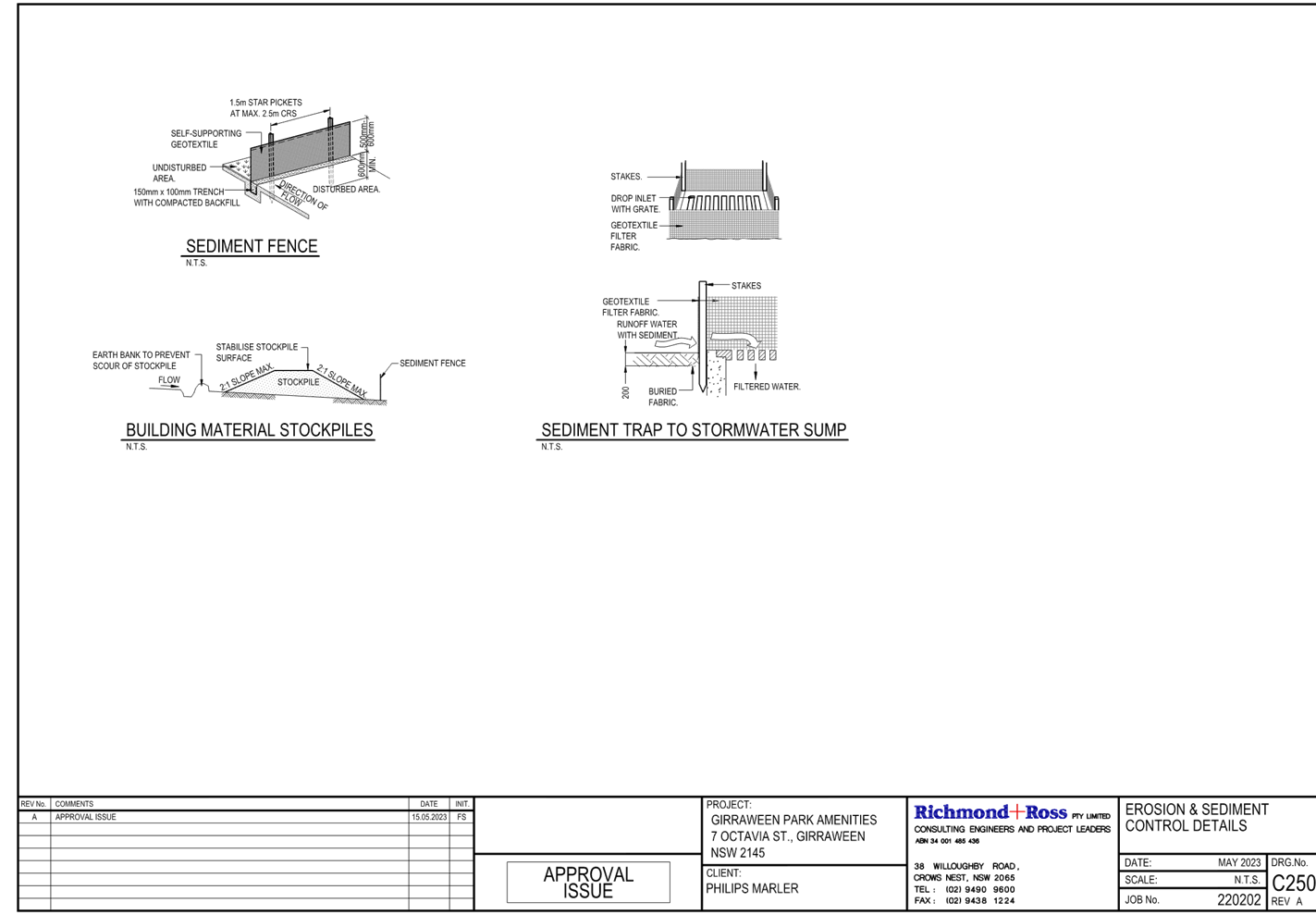
DOCUMENTS
ASSOCIATED WITH
REPORT LPP016/24
Attachment 4
Landscape Plan
Cumberland
Local Planning Panel Meeting
8 May 2024
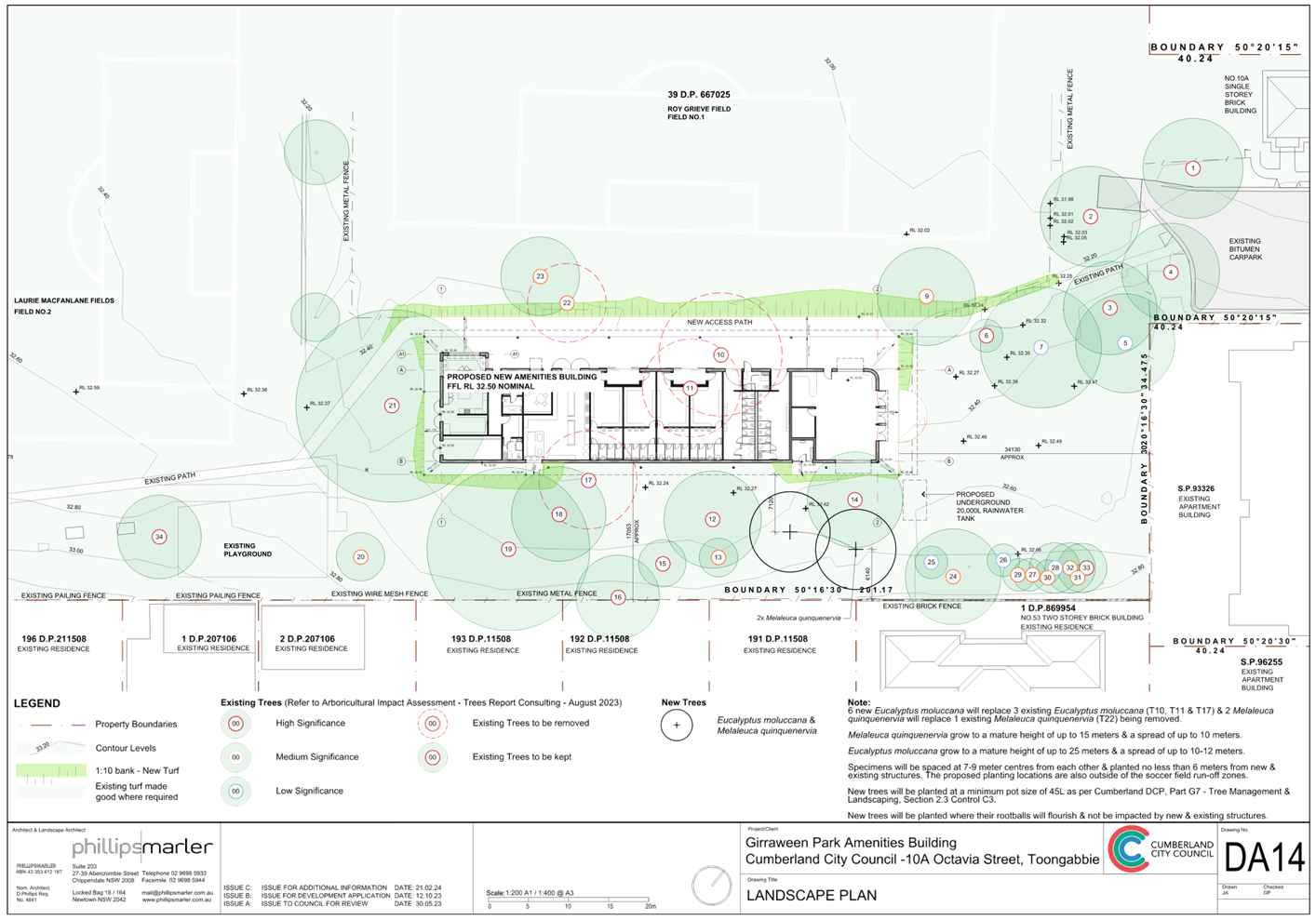
DOCUMENTS
ASSOCIATED WITH
REPORT LPP016/24
Attachment 5
Submissions Received
Cumberland
Local Planning Panel Meeting
8 May 2024


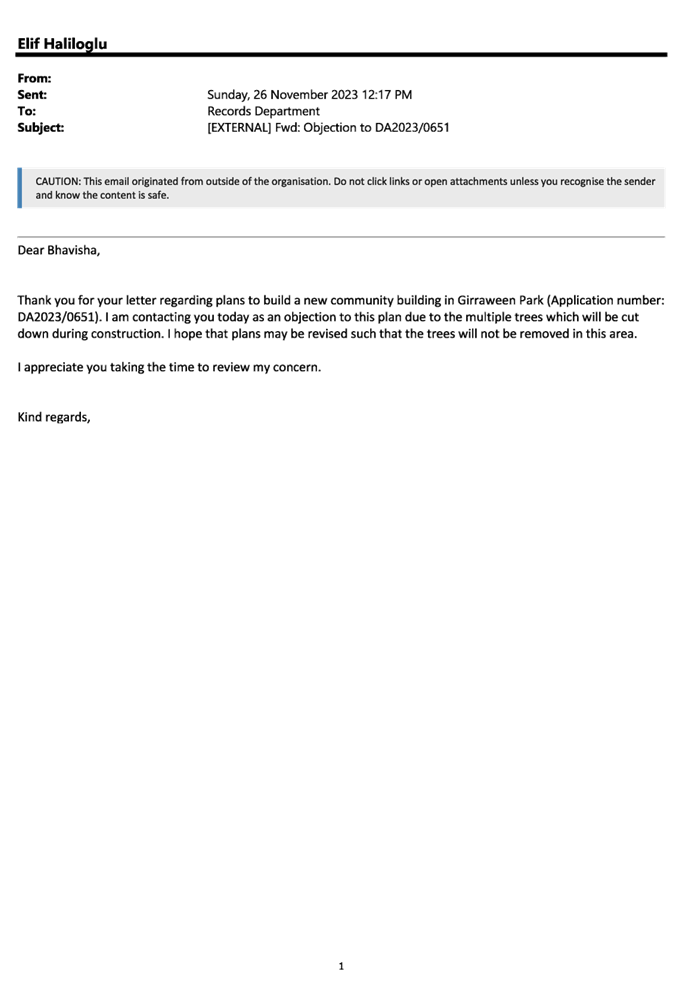

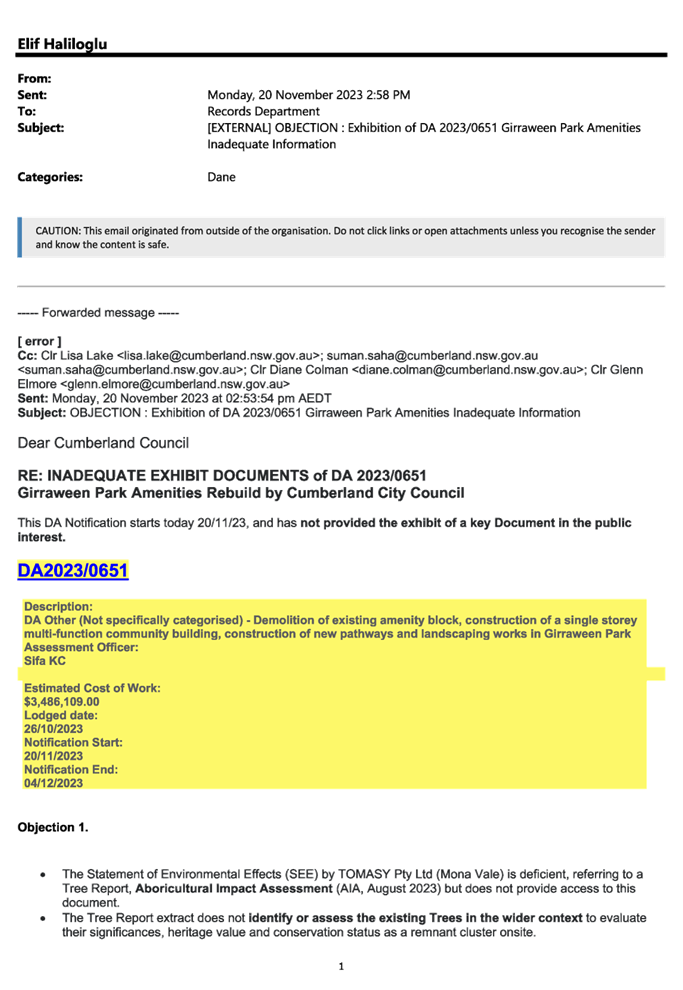
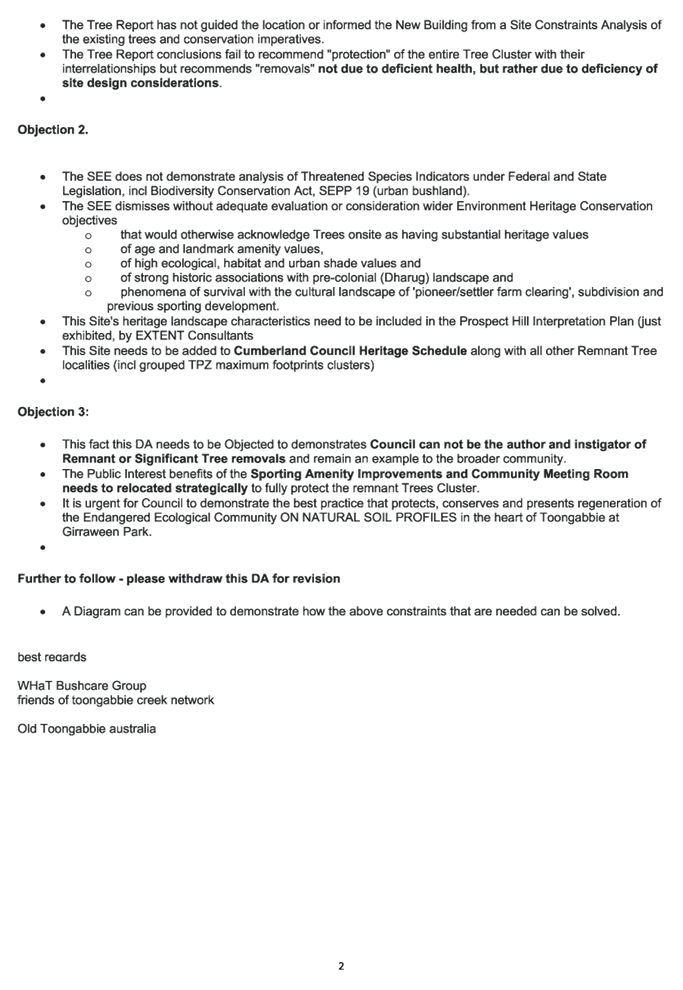
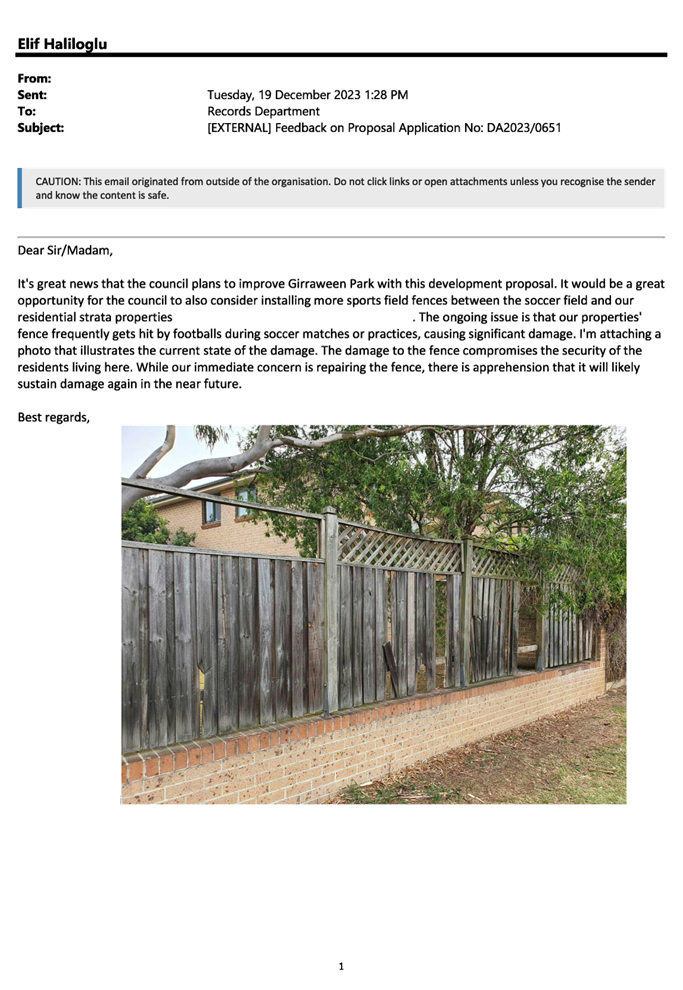


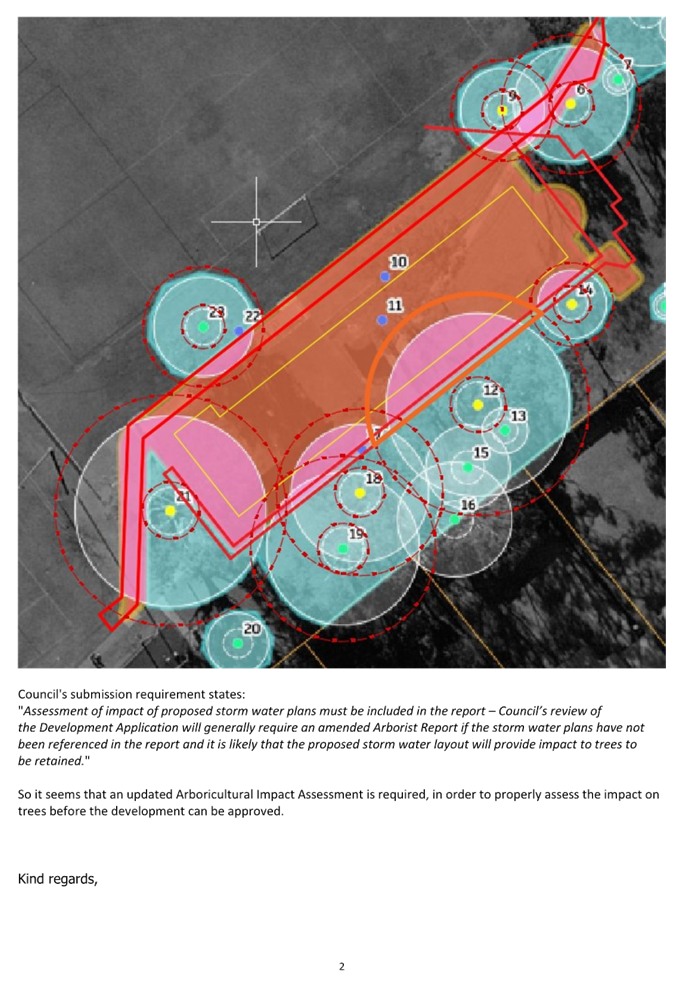
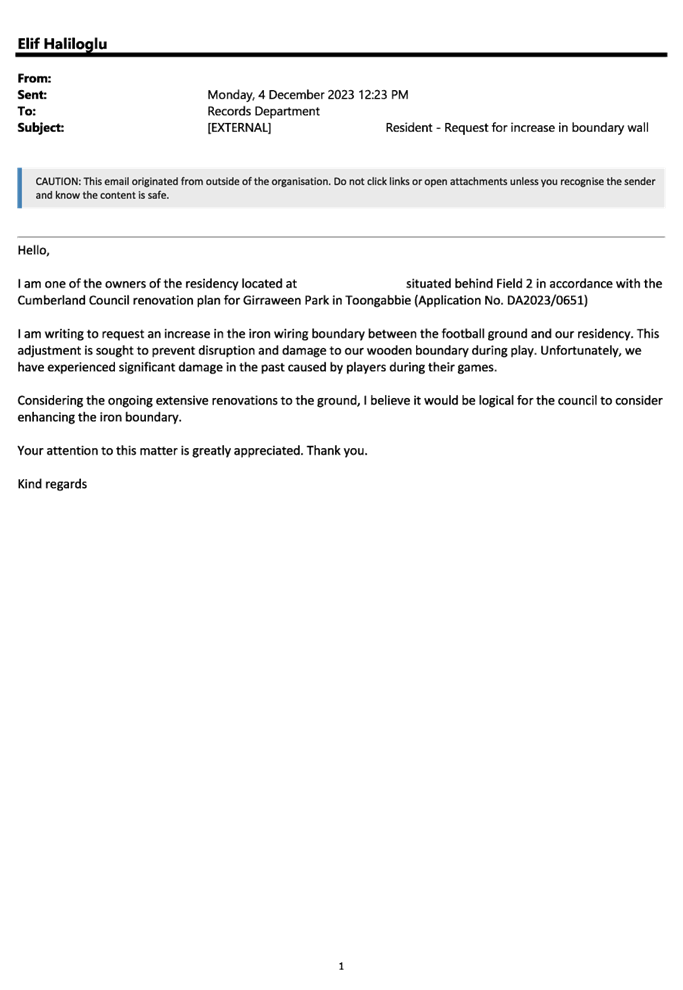
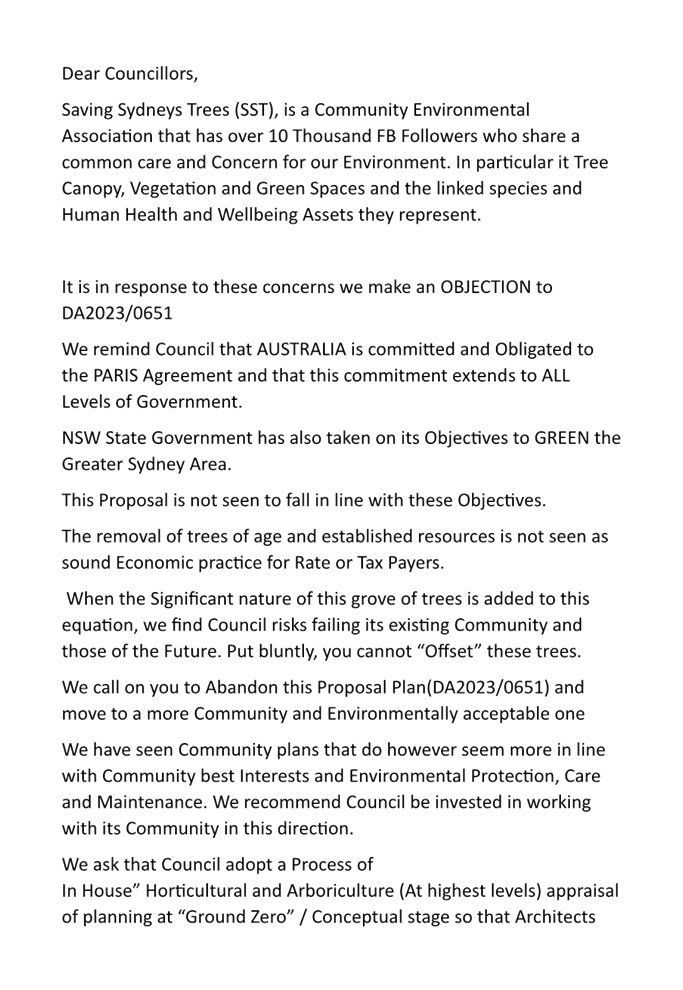
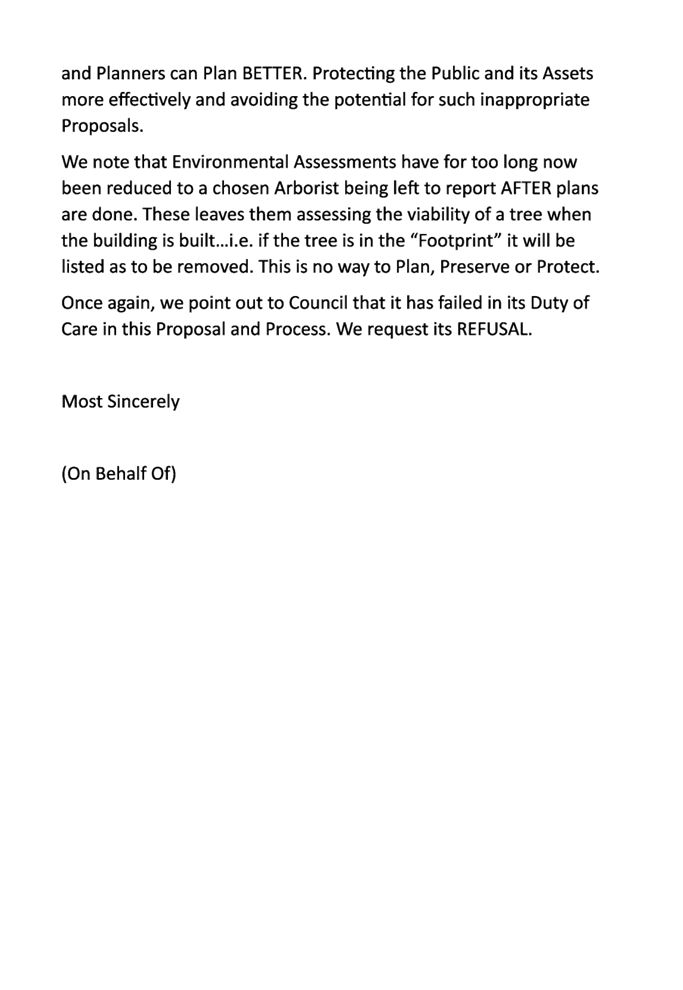
DOCUMENTS
ASSOCIATED WITH
REPORT LPP016/24
Attachment 6
Plan of Management - Girraween Park
Cumberland
Local Planning Panel Meeting
8 May 2024


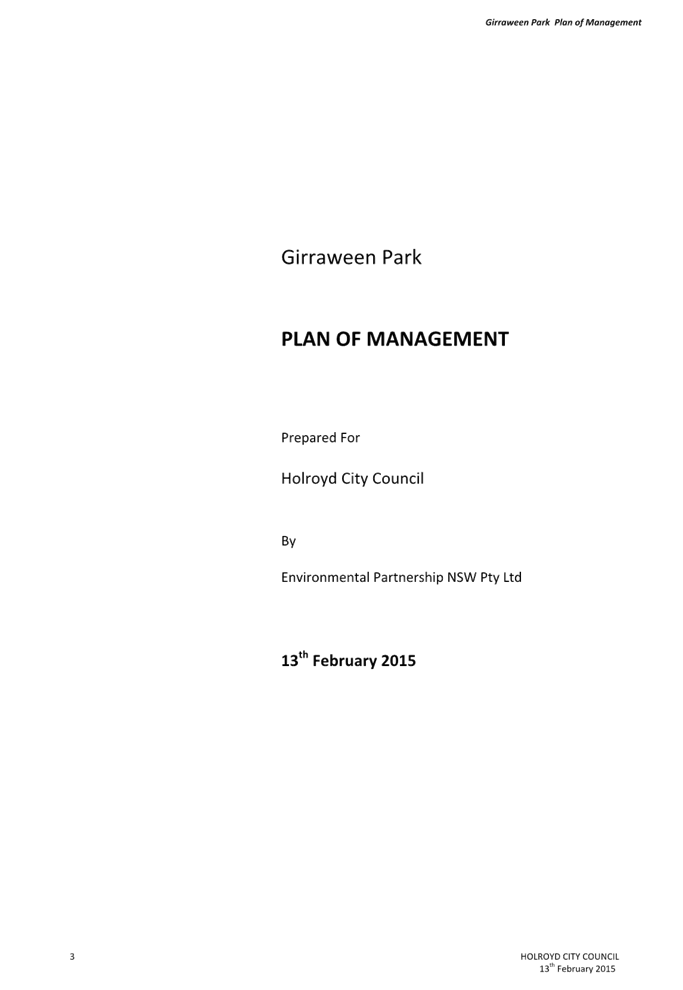
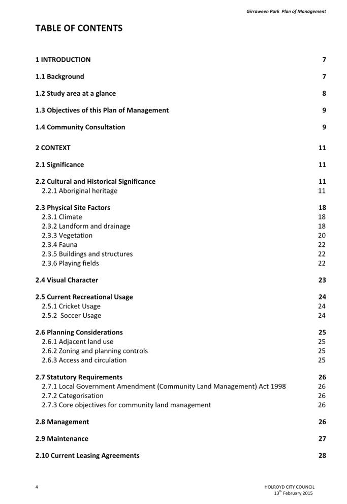
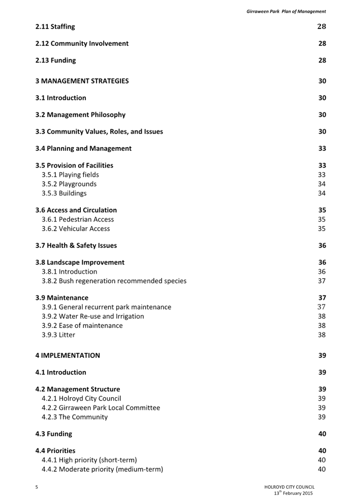
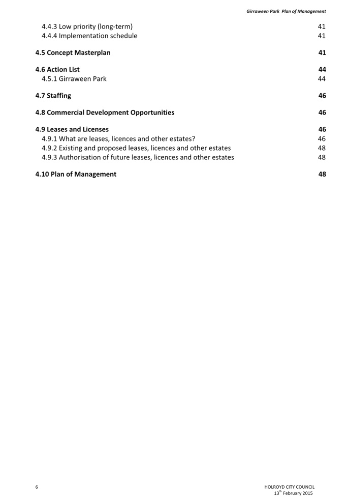
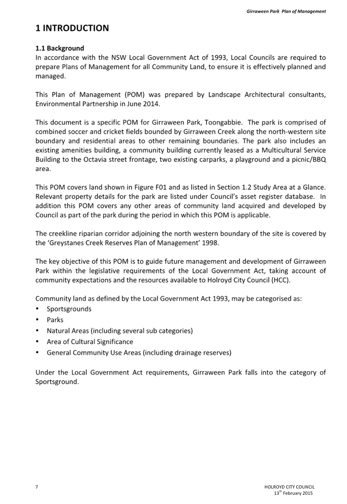
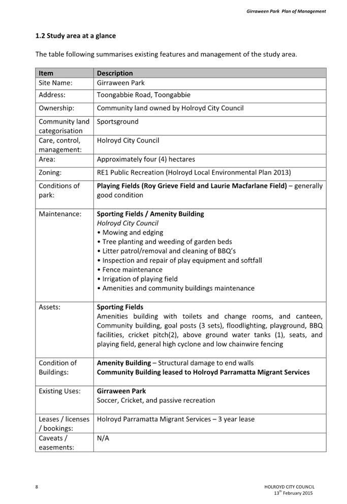
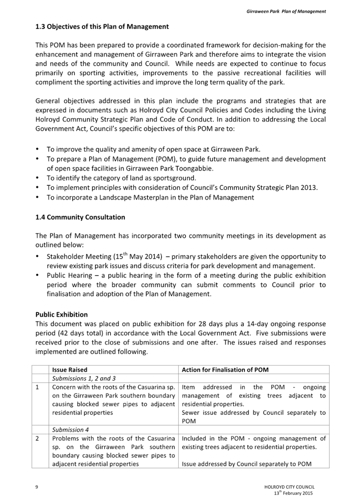
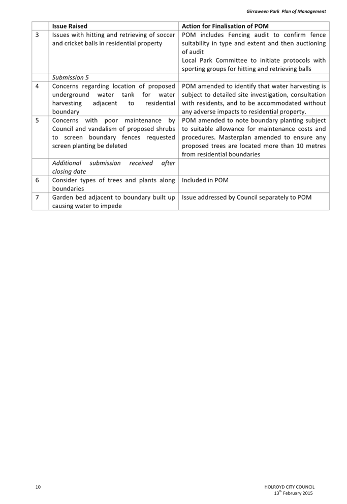
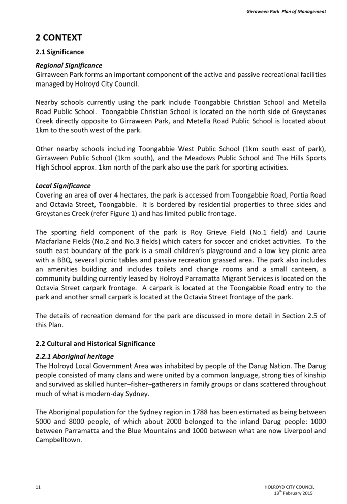

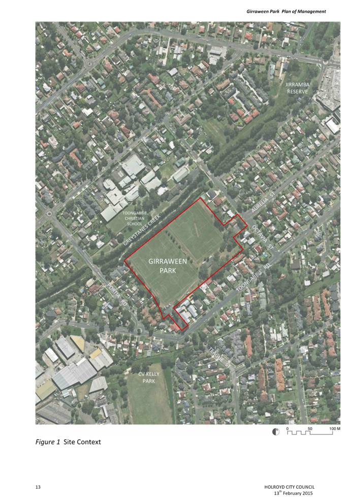
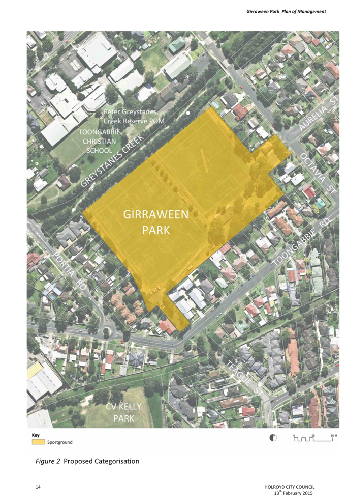
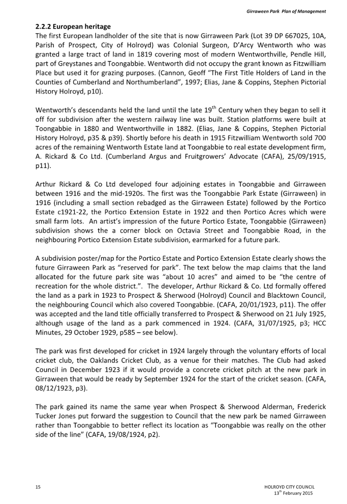
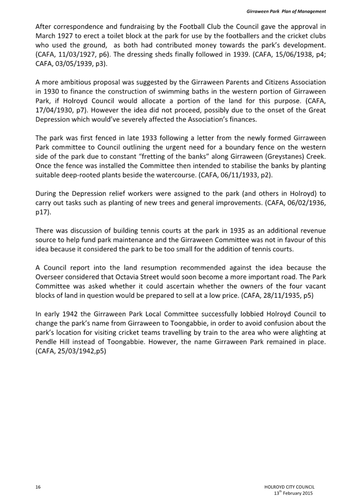
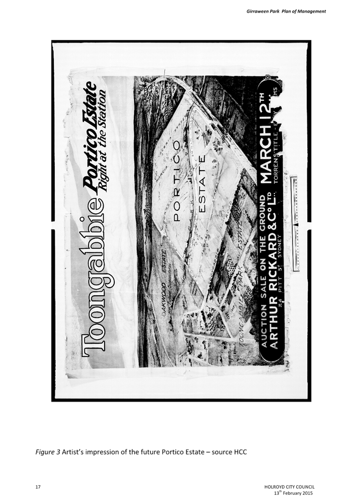

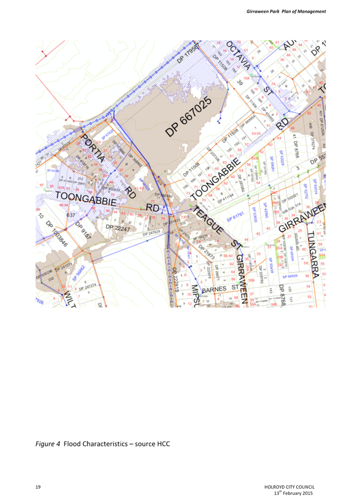
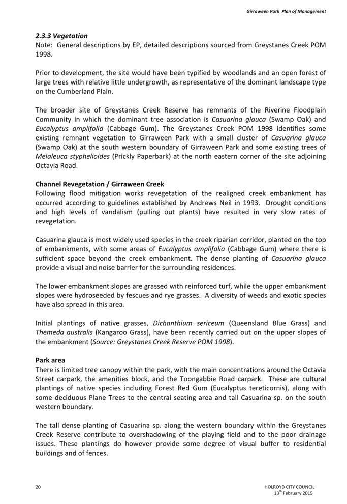
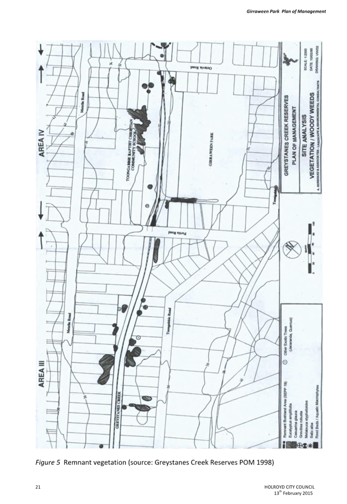
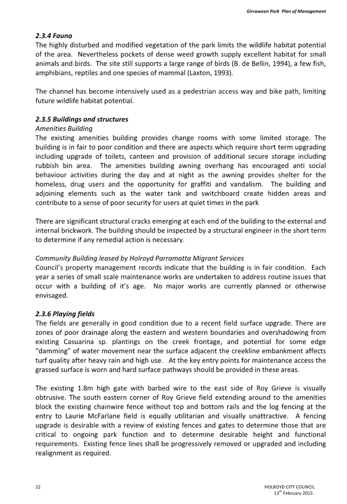
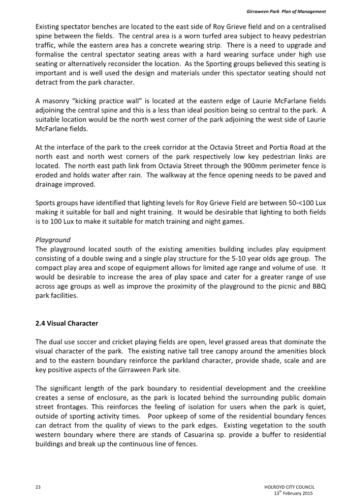
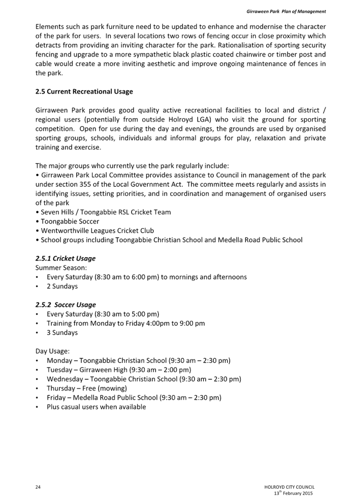

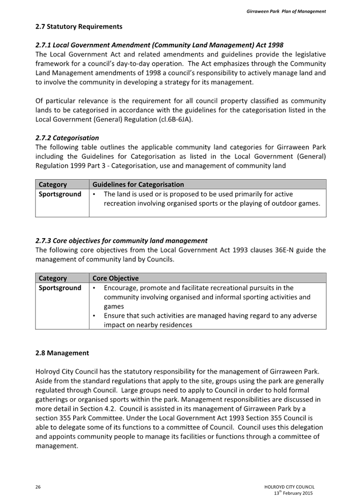


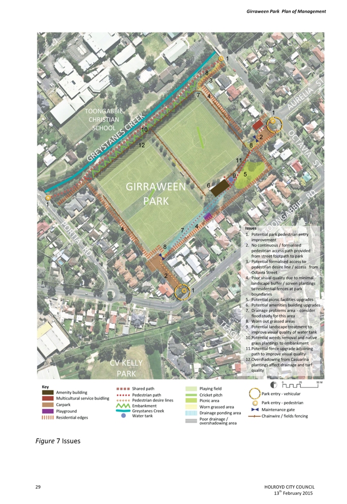
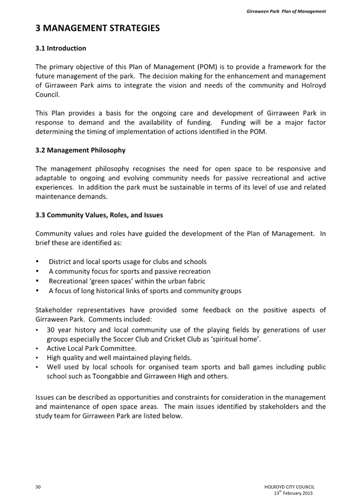
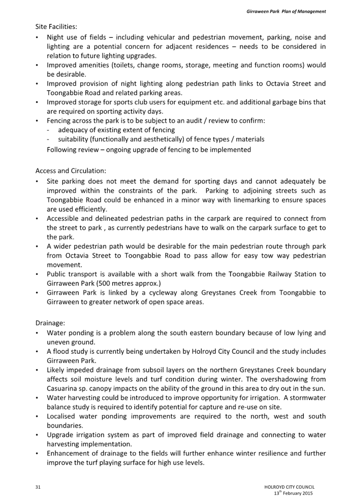
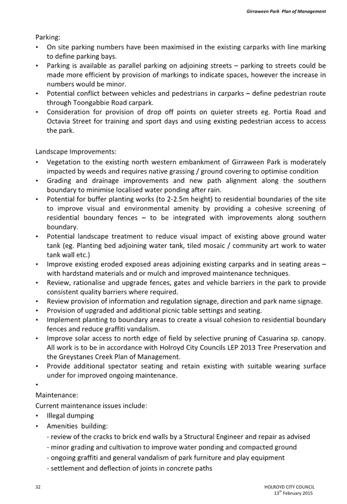

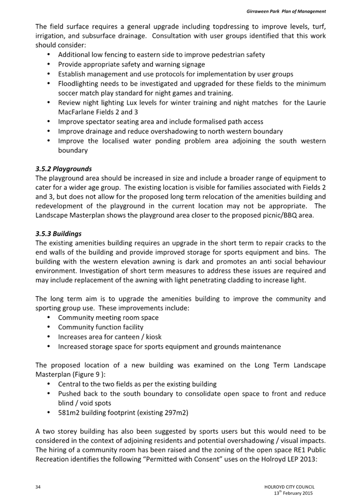
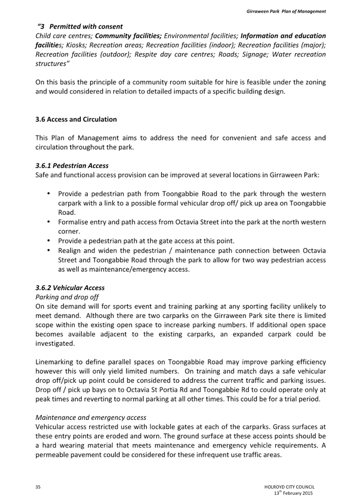
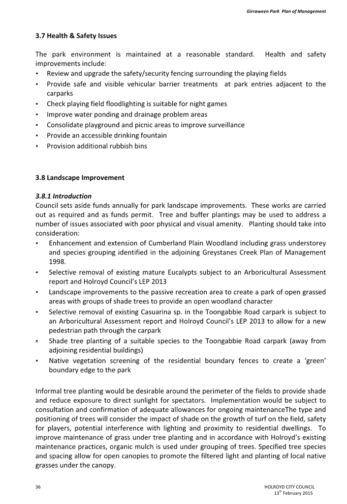
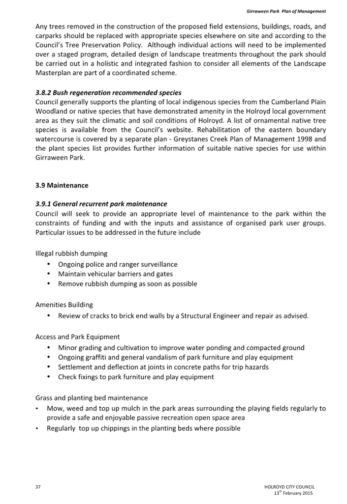
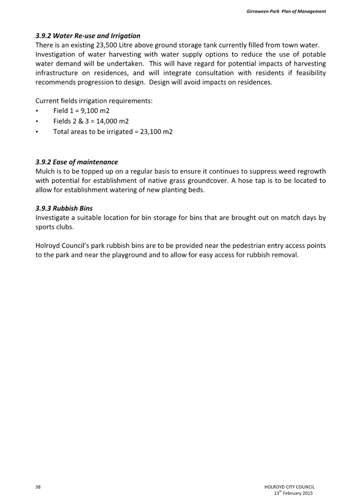
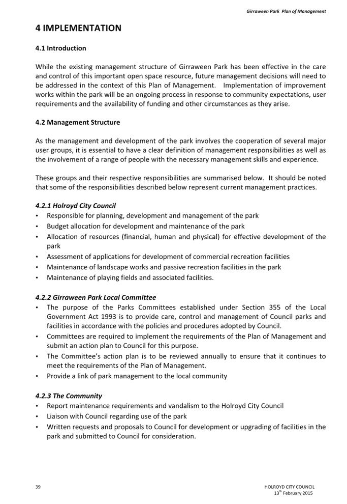
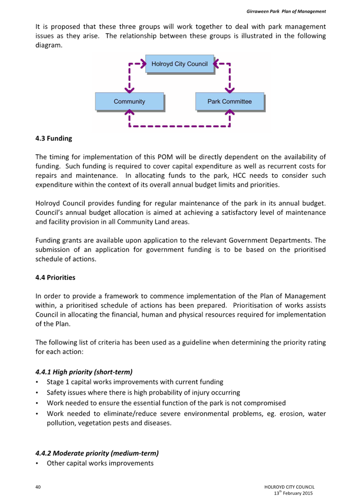
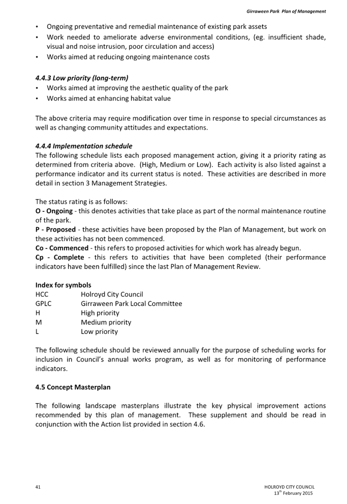
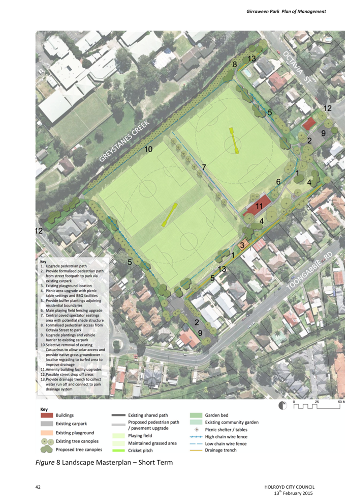
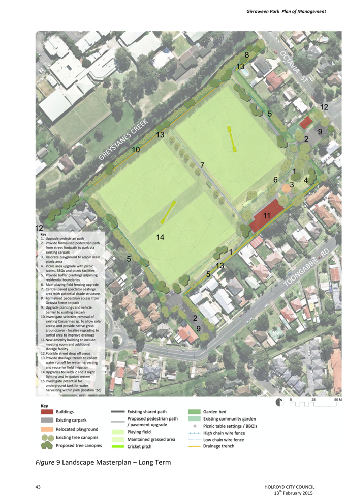
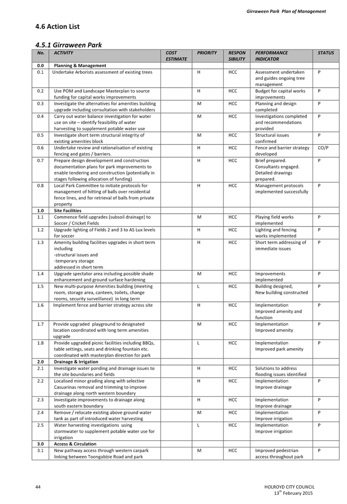
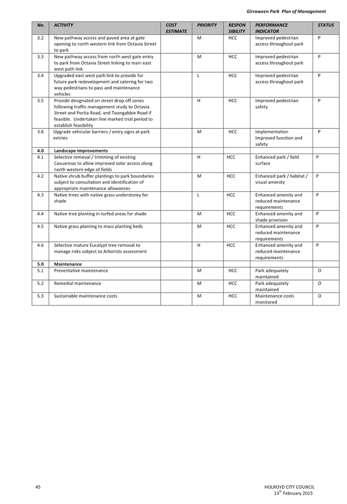
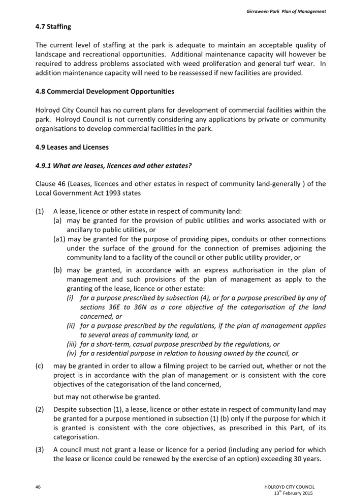


DOCUMENTS
ASSOCIATED WITH
REPORT LPP016/24
Attachment 7
Appendix A - Cumberland LEP Assessment
Cumberland
Local Planning Panel Meeting
8 May 2024
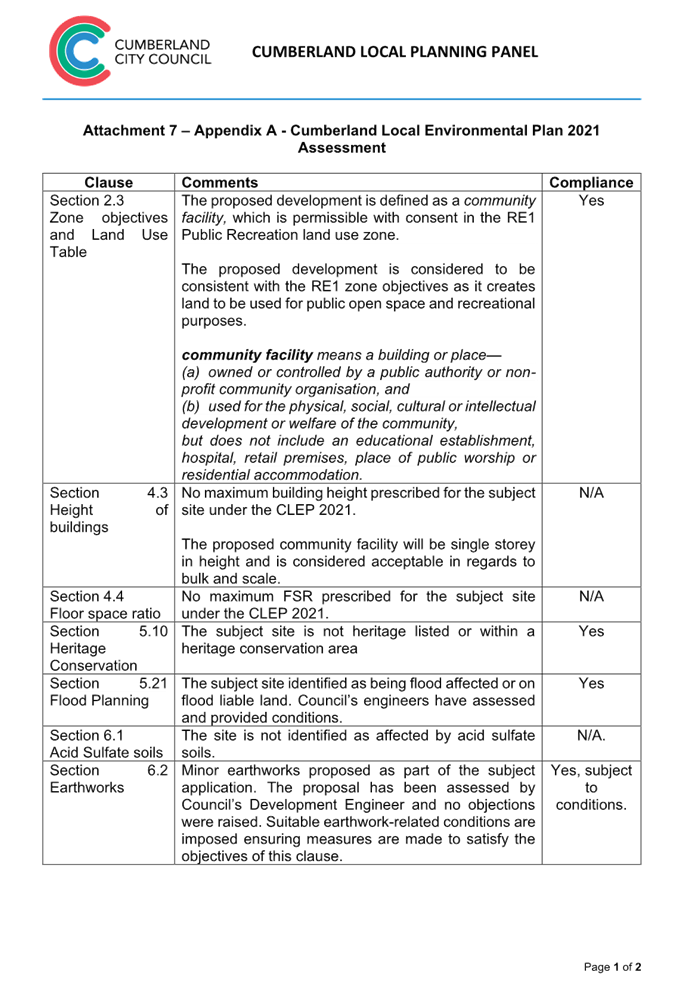
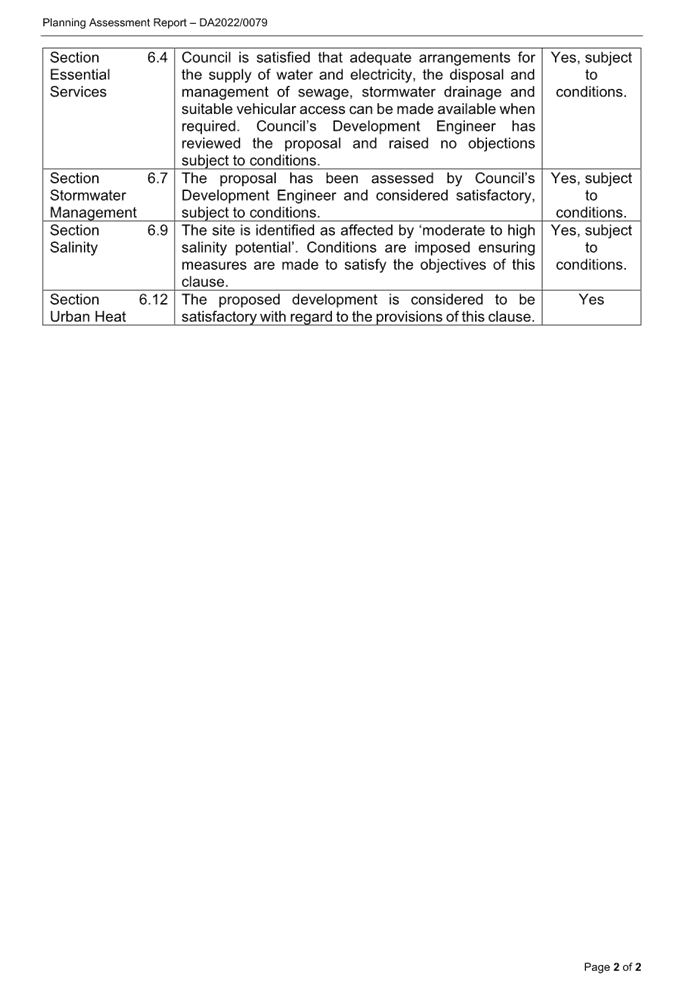
DOCUMENTS
ASSOCIATED WITH
REPORT LPP016/24
Attachment 8
Appendix B - Cumberland DCP Assessment
Cumberland
Local Planning Panel Meeting
8 May 2024
