
Council Meeting
Wednesday, 17 June 2020 at 6:30pm
Cumberland City Council Chambers
Merrylands Service Centre, 16 Memorial Avenue, Merrylands

Council Meeting
Wednesday, 17 June 2020 at 6:30pm
Cumberland City Council Chambers
Merrylands Service Centre, 16 Memorial Avenue, Merrylands
Councillor Contact Details
|
Granville Ward |
||
|
Clr Steve Christou (Mayor) |
0419 651 187 |
|
|
Clr Ola Hamed |
0405 070 007 |
|
|
Clr Joseph Rahme |
0418 995 471 |
|
|
Greystanes Ward |
||
|
Clr Greg Cummings |
0417 612 717 |
|
|
Clr Eddy Sarkis (Deputy Mayor) |
0418 306 918 |
|
|
Vacant |
- |
- |
|
Regents Park Ward |
||
|
Clr Ned Attie |
0419 583 254 |
|
|
Clr George Campbell |
0409 233 315 |
|
|
Clr Kun Huang |
0418 911 774 |
|
|
South Granville Ward |
||
|
Clr Glenn Elmore |
0418 459 527 |
|
|
Clr Paul Garrard |
0414 504 504 |
|
|
Clr Tom Zreika |
0400 805 303 |
|
|
Wentworthville Ward |
||
|
Clr Lisa Lake |
0418 669 681 |
|
|
Clr Suman Saha |
0419 546 950 |
|
|
Clr Michael Zaiter |
0418 432 797 |
|
For information on Council services and facilities please visit www.cumberland.nsw.gov.au
Council Meeting
17 June 2020
1 Opening Prayer / Acknowledgement of Country / National Anthem
2 Notice of Live Streaming of Council meeting
3 Apologies / Requests for Leave of Absence
4 Declarations of Pecuniary & Non Pecuniary Conflicts of Interest
5 Confirmation of Previous Minutes
C06/20-467 Minutes of the Ordinary Meeting of Council - 03 June 2020......... 5
Nil
7 Public Forum / Presentation of Petitions
8 Items Resolved by Exception
C06/20-468 Legal Report......................................................................................... 13
Director Community and Organisation Development
C06/20-469 Quarterly update on Community Safety & Crime Prevention Plan. 15
C06/20-470 Adoption of the Operational Plan and Schedule of Fees and Charges 2020-21 - Post Exhibition..................................................................................... 21
C06/20-471 Making Rates and Fixing Charges 2020/21................................. 265
C06/20-472 Investment Report - May 2020......................................................... 271
Director Environment & Planning
C06/20-473 Cumberland Local Housing Strategy............................................. 295
C06/20-474 Draft Cumberland Affordable Housing Strategy.......................... 559
C06/20-475 Planning Proposal - 106 - 128 Woodpark Road, Smithfield...... 899
C06/20-476 Request for Gateway Alteration for the Planning Proposal Request for 2 Bachell Avenue, Lidcombe.......................................................................... 1083
C06/20-477 Submission on the Sydney Metro West Environmental Impact Statement 1237
Director Works & Infrastructure
Nil
10 Reports of Council Committees
C06/20-478 Audit, Risk and Improvement Committee - Draft Minutes of Meeting Held on 18 May 2020.......................................................................................... 1261
Nil
Nil
Nil
Nil
16 Close
Council Meeting
17 June 2020
Item No: C06/20-467
Minutes of the Ordinary Meeting of Council - 03 June 2020
Responsible Division: Finance & Governance
Officer: Director Finance & Governance
|
That Council confirm the minutes of the Ordinary Meeting of Council held on 3 June 2020. |
Attachments
DOCUMENTS
ASSOCIATED WITH
REPORT C06/20-467
Attachment 1
Draft Minutes - 3 June 2020
17 June 2020
Item No: C06/20-468
Legal Report
Responsible Division: General Manager
Officer: General Counsel
File Number: T014916/2018
Community Strategic Plan Goal: Transparent and accountable leadership
Summary
This report provides Council with a summary of legal proceedings in which Council is involved.
|
Recommendation That Council receive this report. |
Report
This report provides Council with a summary of legal proceedings in which Council is involved.
It does not include the following types of legal proceedings:
1. Proceedings that are managed by Council’s insurers;
2. Local Court Proceedings involving an appeal against a parking fine; and
3. Proceedings for the recovery of debts where those proceedings are being run by Council’s external debt collection agency.
The report is current to 3 June 2020. It does not capture changes that have occurred between that date and the date the report is considered by Council.
Community Engagement
There are no consultation processes for Council associated with this report.
Policy Implications
There are no policy implications for Council associated with this report.
Risk Implications
There are no risk implications for Council associated with this report.
Financial Implications
There are no financial implications for Council associated with this report.
CONCLUSION
This is an information report with the Legal Register provided as a confidential attachment.
Attachments
Council Meeting
17 June 2020
Item No: C06/20-469
Quarterly update on Community Safety & Crime Prevention Plan
Responsible Division: Community and Organisation Development
Officer: Acting Director Community and Organisation Development
File Number: 7860492
Community Strategic Plan Goal: A safe accessible community
Summary
This report provides an update on community safety and crime prevention initiatives undertaken by Council during the period February to April 2020.
|
Recommendation:
That Council receive this report. |
Report
Background
The Cumberland Community Safety and Crime Prevention Plan 2018 - 2022 (the Plan) was adopted in July 2018. The Plan identifies ten priority areas and 74 strategic actions to address priority crime-related issues and improve community safety in Cumberland. The Plan is a whole-of-Council document which is overseen by Council’s Crime Prevention Officer.
This report provides a summary of some of the key community safety and crime prevention initiatives undertaken during the period from February to April 2020.
Safety Site Assessments Undertaken
Four safety site assessments were undertaken by Council and Police in response to community or safety concerns. These assessments focus on Crime Prevention Through Environmental Design (CPTED) to identify opportunities that improve safety outcomes in an area. The following actions are recommended or have been implemented for improved infrastructure as a result of the assessments undertaken:
· Toongabbie Community Centre Carpark - Installation of lighting at the rear of the carpark has been recommended due to safety concerns for patrons using the area when the facility is in operation. The area is being monitored for any future issues.
· Warnock Park (Guildford) - Pruning of vegetation to improve sightlines has been recommended and actioned.
· Portico Park (Toongabbie) - Installation of CCTV and upgrades to lighting has been recommended due to increased complaints of antisocial behaviour occurring at the park and these will be considered and incorporated into future park upgrades. The area is being monitored for any future issues.
· Prospect Hill (Clunie Ross entrance) - Opportunities to improve lighting has been recommended due to increased vandalism and ongoing evidence of antisocial behaviour. The area is being monitored for any future issues.
Lighting Audits
Lighting Audits were conducted at all 36 locations where Council’s relocatable CCTV cameras are installed. All street lighting was operational at CCTV locations.
Additional lighting requirements were identified for Lytton Street Park (Wentworthville) after two separate lighting audits were undertaken. Upgrades to current lighting fixtures to comply with Australian Standards has been recommended and actioned in order to provide adequate lighting at these locations. Works have been completed and all light fittings along walkways from the Great Western Highway to Veron Street, including path ways that branch off to Lane Street and Lytton Street, have been replaced with new LED light fittings attached to the existing poles resulting in a 30% lighting increase. Pruning of vegetation and overhanging tree branches to further improve areas where lighting is being omitted has been recommended.
CCTV in Public Places
· CCTV camera relocations this quarter: 3
· CCTV footage extraction requests: 15
Road and Pedestrian Safety at Schools
Council Rangers regularly patrol school areas across the Cumberland City Local Government Area (LGA), to identify unsafe parking practices and offences. A total of 62 patrols across various schools were conducted over the period. The Highway Patrol will monitor areas where issues continue to persist.
Homelessness
Since the establishment of the grant-funded Homelessness Project Officer in December 2019, Council has completed a number of actions identified within the Cumberland Homelessness Action Plan. This has included the following:
· Preparing and refining protocols and processes to support front-line staff in identifying and referring people at risk to homelessness outreach services.
· Undertaking the first street count in the LGA and improving connections between local service providers and agencies to respond to ongoing incidents of homelessness identified in the LGA.
· Development of training programs for raising awareness amongst real estate offices and tenants around the issues of access to secure housing and longer term accommodation options. Delivery of these workshops were postponed due to COVID-19.
· Planning strategies to drive attitudinal change and community education around ‘changing the narrative’.
The impact and challenges of COVID-19 have resulted in changes to the service landscape for direct service providers. The actions that remain rely heavily upon collaboration with Council’s network of services and sector specialists that have been required to direct their focus and energy to addressing the immediate needs of vulnerable people.
Council has continued to respond to ongoing issues of rough sleeping and health and safety issues across the LGA. Responses involve engaging local services, Health and Police to support referrals related to addressing complex issues.
Council’s front line staff are provided with support to identify and proactively respond to people at risk of homelessness, referring them to outreach services and providing advocacy and network support. This work is continuing with a heightened focus given the current COVID-19 pandemic.
Council has regularly distributed information to vulnerable groups including health and homelessness service information which has delivered to homelessness and rough sleeper hotspots across Cumberland.
Free Flu Vaccination Clinics
Council, in collaboration with NSW Health, provided free flu vaccination clinics which were held over two days at the Holroyd Centre, Merrylands. A total of 160 vulnerable people and people at risk of homelessness were provided with a flu vaccination and COVID-19 testing was also available. This service is delivered in association with specialist homelessness service providers in order to connect at risk people with additional supports that may be identified.
COVID-19 Community Support - Emergency Relief and Food Provision
Council consulted with over 100 local agencies, services and community organisations to understand the impact of COVID-19 on local service provision, identify vulnerable groups and distribute information from NSW Health through local networks. A dedicated Council webpage has been created to provide information about organisations providing emergency assistance including food banks and food/care packages, financial assistance and material aid, homelessness services and crisis accommodation, support for children, young people and families.
Council also partnered with AusRelief to provide emergency food and care packs to vulnerable and isolated seniors. Council has also connected a number of organisations and brokered partnerships with community groups offering or needing assistance. To date, 101 packs have been distributed.
Social Distancing
A total of 100 signs with social distancing messages were installed at locations across the LGA including parks and other key locations identified as areas that were being heavily utilised by the community. Council has been working closely with the Police and NSW Health to promote community safety messages to community members and local businesses.
Personal Safety Community Education Program
Prior to COVID-19 restrictions, Council continued to deliver ‘Living Safe in Cumberland’ workshops across the LGA in partnership with Police from Cumberland and Auburn Police Area Commands. The workshops educate community members on how to avoid becoming victims of crime and encourage reporting to Police.
Ten workshops have been delivered to date with the remaining 30 to be delivered across the LGA by 2021.
In response to the suspension of program delivery and due to concerns for the safety of many vulnerable seniors, 76 safety packs containing relevant information from the six workshop modules were provided to residents at Council’s Seniors Units for Independent Living. All resources were provided in languages spoken by individual residents, sourced from the Police NSW website.
Domestic and Family Violence Prevention
Council commenced implementation of the Cumberland Domestic and Family Violence Sector Action Plan, a sector-wide plan to address domestic and family violence challenges in Cumberland. The Plan was developed together with 60 local services and government agencies. The Plan has a total of 12 actions, to be implemented collaboratively with 18 organisations, of which six are led by Council.
Due to the impact of COVID-19, partner organisations have experienced increased demand on their services as well as reduced capacity.
Council is currently developing an online, bi-lingual Domestic and Family Violence (DFV) educational campaign. The campaign aims to increase community awareness and understanding of DFV, how to respond to DFV and how to best support someone who is experiencing DFV.
The video resource will assist in providing accessible information to community groups and leaders across the LGA, particularly for non-English speakers. It will be produced in English and five community languages; Arabic, Chinese, Tamil, Korean and Dari, based on proficiency levels of English and representative groups within the Cumberland LGA.
Press for Help Alarms
Council has distributed 20 press-for-help mobile alarms to eligible seniors who are socially isolated or at-risk seniors within the LGA to improve their safety, both at home and in the community.
Good Neighbour Initiative
To encourage stronger neighbourhood cohesion and connection, Council promoted a number of ‘Good Neighbour’ initiatives including a local Neighbour Day competition and Good Neighbour Calling Card encouraging community members to offer assistance and look out for vulnerable community members. Copies of the card were promoted to the local community and to local businesses including pharmacies and schools. The resource was also distributed electronically by the Local Area Health Service to GPs within the LGA and was available to download and print via Council’s webpage.
Police Liaison and Responding to Community Safety Issues and Concerns
On average, Council’s Crime Prevention Officer responds to approximately five community safety reports or concerns per week from residents. These include a range of issues such as anti-social behaviour, vandalism, graffiti, drug and alcohol issues, homelessness, illegal building works and illegal dumping. Many of these issues are referred to the Police for joint action and to ensure a coordinated and appropriate level of response.
Council also regularly liaises with both the Cumberland and Auburn Police Area Commands (PACs) in relation to a range of community, Police or Council identified crime prevention and safety issues. This includes facilitating site assessments, requesting high visibility Police patrols, investigating damage to Council property and other matters.
Policy Implications
Community safety is a key priority identified in the Community Strategic Plan, Goal 2: ‘A safe and accessible community’. Council’s Community Satisfaction Survey 2019 also identified community safety/crime prevention as a key priority area for Council.
The initiatives outlined in this report align with the priorities and actions identified in the Cumberland Community Safety and Crime Prevention Plan 2018 - 2022.
Risk Implications
The key risks associated with responding to community safety concerns and crime prevention initiatives include:
· Due to Council’s current financial challenges, there is limited capital budget available to immediately implement recommendations arising from Crime Prevention Through Environmental Design (CPTED) site assessments. Low cost solutions are identified where possible as well as working with the Police to monitor areas with ongoing safety concerns.
· Council has a limited supply of relocatable CCTV cameras to install in locations in response to emerging community priorities as well as Police identified hotspots.
· The time and resourcing involved in responding to emerging and individual community safety concerns has impact on the ability of Council to focus on other more strategic/LGA wide, evidence-based priorities.
Financial Implications
Council has received some grant funding to support the implementation of initiatives addressing domestic and family violence prevention, community safety education and homelessness.
There is limited capital funding available to address lighting and CCTV infrastructure needs across Cumberland, which are frequently identified.
Council proactively seeks funding to support the implementation of community safety initiatives and the delivery of actions outlined in the Plan, however, Council has been unsuccessful to date in a number of State and Federal grants submitted to support the provision and expansion CCTV infrastructure. Council is currently awaiting the outcome of a Federal Government grant through the Safer Communities Fund Round Five 2019.
Council will also continue to identify suitable funding opportunities to support the implementation of local safety initiatives. There are also ongoing opportunities for Council to advocate to the NSW and Federal Government to support Council’s work in this area.
Attachments
Nil
17 June 2020
Item No: C06/20-470
Adoption of the Operational Plan and Schedule of Fees and Charges 2020-21 - Post Exhibition
Responsible Division: Community and Organisation Development
Officer: Acting Director Community and Organisation Development
File Number: S-57-50
Community Strategic Plan Goal: Transparent and accountable leadership
Summary
This report recommends the adoption of the Draft Operational Plan 2020-21 and Fees and Charges 2020-21 following a period of public exhibition.
At the Ordinary Council meeting held 1 April 2020, Council resolved to place the Draft Operational Plan and Fees and Charges 2020-21 on public exhibition for community feedback for a period of 28 days. Following significant community interest, Council extended the exhibition period to 42 days.
Council received 63 external submissions, 51 of which related to proposed increases to Child Care fees. A number of minor internal administrative changes were also made following the exhibition period.
The Operational Plan 2020-21 will set out the principle activities Council plans to undertake during the year as well as the budget, capital works, rates and schedule of fees and charges for the year.
|
Recommendation That Council adopt the Draft Operational Plan 2020-21 and Fees and Charges 2020-21 as outlined in Attachments 1 and 2 of this report. |
Report
The Draft Operational Plan 2020-21 sets the annual set of principle activities Council will undertake within its 12 key service areas, budget, capital works program and the rates statement for the 2020-21 year. The pricing policy and register of fees and charges that are part of the Operational Plan have been produced as a separate document for ease of use (provided under Attachment 2).
The Draft Operational Plan 2020-21 forms part of Council’s Integrated Planning and Reporting Framework. This Plan will also update the four-year Delivery Program, and together with the Resourcing Strategy will enable Council to realise the Cumberland Community Strategic Plan 2017-2027 (CSP). This satisfies the Local Government Act 1993 and its Integrated Planning and Reporting requirements of a Council.
The Delivery Program 2017-21 and annual Operational Plans are communicated to the community through 12 key service areas. Each of these service areas contain annual key projects to be delivered, a list of ongoing business activities, income and expenditure for the service and key performance indicators. The key projects relate directly to an outcome in the CSP, giving a clear line of sight from the project, to the expected outcome, to the strategic goal and ultimately the vision that the community has for Cumberland’s future. These key projects along with the budget, capital works program, pricing policy and fees and charges form the annual Operational Plan.
2020-21 Focus Areas
For the coming year there is an emphasis on financial performance and operational efficiency. Due to challenging financial conditions at global and local levels, Council has had to remain agile in its approach to service delivery. Some previously planned works cannot proceed in 2020-21, as the need for financial sustainability takes priority.
Submissions Received
Council received 63 submissions during the exhibition period from the community. The submissions received covered a range of topics across both the Draft Operational Plan 2020-21 and Fees and Charges 2020-21 and included comments and questions. All were taken into consideration in the finalisation of the Plan. A summary of the submissions received is provided under Attachment 3 to this report. All respondents have now been sent a formal and detailed response from Council.
Changes While on Exhibition
In addition to submissions from the public, there were a number of administrative changes to rates, fees and charges. Changes to rates were required due to growth in rateable properties that could not have been predicted at the time that the draft document was exhibited. Changes to fees and charges were generally all minor in nature and due to a review of the GST classification of some fees. However, there is also the addition of new fees and charges for the utilisation of the Wentworthville Community Hub to enable this facility to be available for hire to the community. The proposed fees for this venue are on par with comparable facilities. Most changes to fees during exhibition resulted in the proposed fee being lower than the version that went on exhibition. Changes to the fees during exhibition are provided under Attachment 4 of this report.
Reporting Progress on the Plan
The implementation of the Operational Plan 2020-21 will be reported quarterly to Council and the Community as is current practice. If new projects are started as a result of resolutions of Council, or if projects require termination, these will be formalised through Quarterly Reports to Council. This information will also be presented in the Annual Report, providing high level accountability and transparency around the implementation of Council’s key planning document.
Community Engagement
Council publicly exhibited the Draft Operational Plan 2020-21 for a period of 42 days from 6 April 2020 to 22 May 2020 on Council’s website. Council also advertised the exhibition of the draft Plan in local newspapers, Council’s website and on social media. As a result, both documents received high exposure to the community.
A summary of the engagement is provided below:
· 1,900 visits to the ‘Have Your Say’ community engagement website during the public exhibition period
· 493 people downloaded the documents on exhibition
· 4,897 reached on social media
· Advertisements in local newspapers
· 63 formal submissions.
Submissions were received from 63 respondents. Council has formally responded to all respondents who made a submission and notified them of the consideration of this item at this Council meeting.
Policy Implications
The Draft Operational Plan 2020-21 will set the major policy direction for Cumberland Council from 1 July 2020 to 30 June 2021. This Plan includes the principle activities, budget, capital works, pricing policy, and fees and charges (separate document) for this period. Any major changes to these forecasted activities and expenditure requires Council approval by resolution and re-exhibition to the public for a 28 day period.
Risk Implications
Council would be at risk of failing in its obligations under the Integrated Planning and Reporting provisions by not adopting the Draft Operational Plan 2020-21, and this is also required in accordance with the Local Government Act 1993. Council would also fail to set the rates for the coming year, and not be able to charge updated fees or charges for its services and facilities.
Financial Implications
There are no financial implications for Council associated with this report. Included in the Operational Plan is a cash flow forecast for the 20/21 year that has negative available cash of $6.2m. Council previously reported on 20 May 2020 that to achieve this plan we need to implement net cash flow savings. Council will be seeking to implement cash savings which will arise from the reduction in capital expenditure or operational expenditure. A future report will be brought back to Council to outline the plan to achieve this budget.
CONCLUSION
The Draft Operational Plan 2020-21 gives the community a clear picture of the principle activities Council plans to undertake during the year and how it plans to fund them. The planning of these proposed activities has been informed by community engagement, the community’s priorities from the Community Strategic Plan, elected representative priorities and from feedback received during public exhibition. Council engaged the community extensively during the exhibition period and received positive and constructive submissions across a range of issues. All community submissions and resulting changes to the plan were considered during the finalisation of the Draft Plan.
Attachments
DOCUMENTS
ASSOCIATED WITH
REPORT C06/20-470
Attachment 1
Operational Plan 2020-21
Council Meeting
17 June 2020
Attachment 3: Submission Response Summary Table
|
Sub. No. |
Comments / Suggestions summary |
Council response |
Changes to document |
|
1 |
Point of clarification on rates and charges |
Council provided the requested detail. |
N |
|
2 |
Questions regarding works and funding for Granville. |
Council acknowledges both the opportunities and challenges that the significant growth in population planned for Granville will bring. Our Local Strategic Planning Statement has been prepared to guide the growth of Granville and ensure the opportunities are realised and the challenges overcome. Some key projects that Council will be undertaking in the future to support population growth in Granville, include: · Improving walkability (pedestrian links) and cycle path connecting Granville Town Centre to Granville TAFE and Duck River Corridor. · The provision of high quality public domain in Granville Town Centre to enhance the centre’s popular eat street in support of the Western Sydney Visitor Economy Strategy Project. · Investigating opportunities for shared-use and co-location of community facilities via Council owned and State-owned assets. · Improving traffic congestion, community safety and waste management through public domain improvements through the Granville Smart Precinct Pilot Project (Smart Technology). · The renewal and upgrade of Granville Park. · Recognising heritage precincts in Granville.
|
N |
|
3 |
Comments regarding population density and development |
Council recently provided the Cumberland 2030: Our Local Strategic Planning Statement (LSPS) to the Department of Planning, Industry and Environment for publication on the NSW planning portal. The LSPS was endorsed by Council in November 2019 for consideration by the Greater Sydney Commission, received a formal letter of support in March 2020, and was endorsed by Council for finalisation in March 2020. The LSPS articulates a land use planning vision and framework for Cumberland to manage growth and development over the next 10+ years. The LSPS outlines how the majority of Cumberland’s housing growth will be accommodated in our centres and strategic corridors, where there is ready access to transport and services. The LSPS also identifies where further strategic planning might be needed, and new local infrastructure and services that will be required as the community’s needs change. Council appreciates the challenges of accommodating growth in our existing centres, and in response has prepared a draft Local Housing Strategy that identifies the key priorities, objectives and initiatives for future planning, delivery, and design of housing within Cumberland. It also outlines how Cumberland will meet the housing priorities in the Central City District Plan. Both the LSPS and LHS will guide the content of Council’s draft Local Environmental Plan and draft Development Control Plan to deliver practical planning controls that are relevant and responsive to the unique local urban environment and specific needs of the Cumberland community. The Cumberland 2030 and draft Local Housing Strategy can be downloaded from the Cumberland Have Your Say web page https://haveyoursay.cumberland.nsw.gov.au The draft Cumberland LEP and DCP are currently on exhibition until 8 May and we encourage you to have your say via: Draft LEP https://haveyoursay.cumberland.nsw.gov.au/lep-consolidation Draft DCP https://haveyoursay.cumberland.nsw.gov.au/dcp-consolidation |
N |
|
4-55 |
Opposition to Council’s proposed fee increases for Children’s Services |
Council is committed to delivering child care services to a high standard and we want to ensure these services remain financially viable for Council and the community. The increase proposed would place the fees for our child care services at a rate, which is comparable to services providing similar standard of care within Cumberland City and allow Council to provide quality education and care services under a less costly financial model. All Council services meet or exceed the National Quality Standards. Of the 177 education and care services in the Cumberland Local Government Area, only 58% meet or exceed the national standard. This is an area where council plays an important role in setting a benchmark for quality. Council’s child care staff are well-renumerated. The wages we pay under the Local Government (State) Award 2017 require this (compared with pay rates for child care workers covered by the federal system). Therefore, our operating costs for these centres are higher than that experienced by private operators. Unfortunately, such a high standard comes at a cost and these costs continue to increase every year. We are currently subsidising these services to the tune of around $13,000 per child for each full time long day care position. What is now proposed, ensures that the level of subsidy provided by Council for these services, is one that is realistic and does not significantly impact other areas of Council’s budget and ultimately the costs borne by ratepayers, including those who do not use our child care services. As Council does not make a profit from these centres, they are considered not-for-profit. The proposed increase reflects that the cost of delivering these services should be shared between Council and the families who use this service. |
N |
|
56 |
Request for more detail and clarification of proposed fee increases in Children’s Services. |
The Long Day Care fees for centres open 7am to 6pm. · July 2019: Increase 92 to 95 (3.2%) · Jan 2020: Increase 95 to 100 (5.2%) · July 2020: Increase 100 to 110 (10.0%) · July 2020: New Fee under 3y/o $115 N/A
The Pemulwuy Centres open 6am to 6pm. · July 2019: Increase 95 to 97 (2.1%) · Jan 2020: Increase 97 to 105 (8.25%) · July 2020: Increase 100 to 110 (9.52%) · July 2020: New Fee under 3y/o $120 N/A
The January 2020 increase was unusual, due to a number of reasons including regulatory changes affecting staffing costs, introduction of the Australian Government’s new Childcare Package and lower utilisation across some of Council’s services. Council has declared the Children’s Services Long Day Care as a Business which means that under Local Government Legislation Council is required to set its fees based on the full cost of delivering the service. This ensures Council cannot undercut the market and fair competition with the private sector. Current losses for the service sit at around $7m annually. Council’s aim is for the service to be no for profit, however as costs associated with running the service increase every year, so will the costs Council is required to charge for the service. |
N |
|
57 |
Suggestions regarding cycleways in Cumberland. |
Safe an efficient movement around our City is a key strategic focus for this Council. In Council’s Land Use Planning function, staff are actively assessing how easy it is to get around our centres and suburbs and is vitally important for sustaining economic activity in our employment lands. Ensuring capacity within our transport network is essential to support our forecast growth. More specific information on Council’s approach to access and movement around the City can be seen in Cumberland’s Local Strategic Planning Statement. |
N |
|
58 |
Request for more capital investment in cycleways. |
Safe and efficient movement around our City is a key strategic focus for this Council. In Council’s Land Use Planning function, staff are actively assessing how easy it is to get around our centres and suburbs and is vitally important for sustaining economic activity in our employment lands. Ensuring capacity within our transport network is essential to support our forecast growth. More specific information on Council’s approach to access and movement around the City can be seen in Cumberland’s Local Strategic Planning Statement. |
N |
|
59 |
Suggestion regarding increasing parking at Wentworthville Plaza. |
Council notes the suggestion however not all parking spaces in the LGA are on Council owned property. Council attempts to provide the appropriate amount of parking in its town centres and regularly monitors the use of parking to ensure equal access. |
N |
|
60 |
Comments regarding population density, fire safety and street cleanliness in a specific area of the LGA. |
Council has a range of regulatory programs to monitor building compliance especially in the areas of fire safety and illegal boarding houses. Council regularly takes proactive action to such matters as well as responding to community feedback on specific issues raised. |
N |
|
61 |
General comments about structure and content of the Draft Operational Plan. |
The purpose of the Operational Plan is to show the community the principle activities that Council plans to undertake during the year, and the associated budget. Council has taken the view that this document can give the most value to the community by being an easily readable and accessible document. From the Plan, the community can clearly see the key projects and ongoing programs Council plans to undertake, along with the detailed budget. Council undertakes continuous improvement across all its services and is constantly reviewing service provision to identify where efficiency gains can be made. Where a formal business improvement project is identified, Council uses the appropriate methodology (eg Lean, Six Sigma etc.). The appropriate methodology can vary as Council services and processes are themselves significantly varied. These specific projects are contained within more detailed plans of Council such as the Strategy and Improvement Business Plan and currently include: · Review and Improvement of Council’s Project Management Framework · Establishment of a Project Management Office · Review various internal business processes of Council
Cumberland City Council has proudly undertaken several significant technology improvements recently. These include the development of a waste management app, introduction of an enterprise system for corporate applications, the deployment of new technology solutions to work crews as well as the Granville Smart Cities project.
Council has a comprehensive performance indicator project that runs from high level community quality of life indicators to specific process tracking indicators. The choice of which indicators are included in the Operational Plan are based on what Council thinks will give the community the best idea of how it is tracking in the associated quarterly reports. |
N |
|
62 |
Suggestions regarding improvement of parks and infrastructure. |
Thank you for your feedback in regards to improvements to the parks in Girraween, Pendle Hill and Toongabbie areas. Council recently endorsed the Cumberland Open Space and Recreation Strategy. This Strategy aligns with your feedback to improve walking paths and exercise equipment in Councils parks. Council prioritise open space projects according to available funding for future capital works programs. The Strategy is available for viewing on Council’s website. |
N |
|
63 |
Adding back of election funds to 2020-21 budget. |
Council’s consistent approach for all budgets and financial results is to state both the net result and the recurring result excluding one-off items. One-off items are listed specifically to ensure transparency. Election expense, being an item that only occurs every 4 years, is considered a non-recurring item for year to year budgets. |
N |
|
Why was the % change column omitted again? |
Council will publish both the exhibition and final fees document, including this movement column, going forward. |
N |
|
|
Why has the commercial bin rate only gone up 5-6%, whilst the main domestic rates have gone up 12-13%? |
Domestic waste service is a self-funded service. Fee increase is set to meet estimated increase in costs for 2020/21. Commercial waste service is designed as a profit making business. A larger increase was not required to meet estimated increasing costs in this area. |
N |
|
|
Why is the strata percentage increase higher than the single dwelling rate? Why have they both increased the same amount i.e. $54? |
The main drivers of cost increase for 2020/21 are disposal of garbage, clean-up, and recycling. The increase in level of service provided to the Strata and Single Dwelling options in these areas is the same, and therefore the same $54 cost increase is applicable to both. |
N |
|
|
Opposition to 5c increase in library fees and comparison to golf fees. |
Council’s facilities and business are run differently and have a difference in classification under the Pricing Policy. A 5c increase for photocopying in libraries is considered appropriate at this time under the conditions of the 2020-21 budget and Long Term Financial Plan. |
N |
|
|
Question about resaurant fees in different areas of the City. |
The Auburn and Merrylands precincts, being the former main areas of Auburn and Holroyd Councils, are considered the two major city centres for outdoor dining purposes. This may be reviewed in the future; however this will be a coordinated review factoring in Granville, Wentworthville, Lidcombe, Berala, etc. |
N |
|
|
Question why fees for the Cherry Blossom Fesitval have not increased. |
The fees for the Cherry Blossom Festival doubled from 2018 ($5+booking fee) to 2019 ($10+booking fee), as a result Council has decided not to make an incremental change for 2020. However it does appear the festival will most likely not go ahead due to COVID-19 in 2020. The rates will be reviewed for 2021.
|
N |
|
|
Questions regarding plan format. |
The purpose of the Operational Plan under the Local Government Act 1993 is to provide the community with an overview of the principle activities Council intends to carry out over the financial year. In Cumberland City Council’s Operational Plan, these principle activities are provided in the form of projects and programs within Council’s 12 key service areas. |
N |
|
|
The nature of the Operational Plan as part of a four year Delivery Program 2017-21 means that there will be some repetition. Some aspects of the plan such as community demographics tend not to change significantly year to year and are more appropriately updated with each new Delivery Program. |
N |
||
|
Projects are sometimes added in a new Operational Plan as new operational requirements become relevant. Sometimes planned projects are cancelled due to these reasons. Any changes through the year are formalised by resolution of Council through the quarterly reporting process. Occasionally, projects can change based on administrative reasons such as a project being identified as part of business as usual activities, combined with other larger projects or other such changes. |
N |
||
|
Questions about Events Program |
Refugee Camp is still in Council’s calendar of events, however, is not run by the Major Events Team, this is why it was not in the calendar of events. Many of Council’s smaller scale community events run by other team s are not covered in the major events calendar. PetFest funding has moved from an event format into a yearly program that will incorporate responsible pet ownership activities as a yearly program. |
N |
|
|
Question regarding service measures for building compliance |
All complaints are “logged” as a request in Council's TechOne Customer Request Management System. Matters remain outstanding in the system until finalised by the handling Officer with notations as to the outcome. It is to be noted that a Government Information Public Access Application (GIPA) can be made to see if any matter has been finalised and the subsequent outcome. However, it should also be noted some matters may take many months or even years to resolve and therefore would endure through various annual Operational Plans. |
N |
|
|
Question regarding Council’s regulatory action in regards to outdoor dining |
NSW Health is the responsible regulatory authority for smoking in public areas. Council has written to NSW Health requesting delegation to undertake this work however that request was denied. The service level mentioned in the submission is outside of Council’s delegations to enforce due to the above reasons. Council does have some power in regards to the applications for outdoor dining permission which is covered by Council’s Outdoor Dining Policy. |
N |
|
|
Carification of $182,000 marked in the Capital Works Table for Roads |
The $182,000 amount in the Capital Works Table for street lighting is correct. Consistent with prior years, street lighting capital work is listed as a “corporate” capital expense to differentiate it from the remaining Roads Program. |
N |
|
|
Questions about fees and activities relating to outdoor dining |
The Auburn and Merrylands precincts, being the former main areas of Auburn and Holroyd Councils, are considered the 2 major city centres for outdoor dining purposes. This may be reviewed in the future; however this will be a coordinated review factoring in Granville, Wentworthville, Lidcombe, Berala, etc. |
N |
|
|
Question why Council’s doesn’t have an itimised Capital Works Program |
Council publishes its major Capital Works in each of the 12 Service Areas under the tables titled ‘Capital Works’. |
N |
|
|
Multiple carifying questions about specific projects |
Items dealt with as request for information and submission owner contacted directly. These were all simple administrative clarifications. |
N |
|
|
Carifying questions about Capital Works expenditure |
The $3,364m of S94 Buildings was earmarked to go towards the South Auburn Community Centre. It is expected that this will no longer go ahead in 2020/21. The $2m for Holroyd Buildings SRV is to be spent across various buildings in the former Holroyd LGA. Part of this allocation is currently expected to go towards the Holroyd Centre main entrance lighting, painting of main function rooms, and a new fire panel. |
N |
|
|
Questions about the Holroyd Centre’s financial peformance |
Holroyd Centre is not currently considered a separate service per the current 12 services displayed in the Operational Plan. Its result forms part of the Community Facilities program. The budgeted amounts for Holroyd Centre in 2020/21 are as follows: External income $933,986 Internal income $433,576 Total income $1,367,562 Employee costs $772,037 Other expenses $529,612 Internal overhead allocation $153,881 Depreciation $170,000 Total expenses $1,625,530 Net result ($257,968) It should be noted that the actual result of this business is still displayed each year in Council’s Annual Financial Statements |
N |
Council Meeting
17 June 2020
Attachment 4 – Administrative submissions on Fees and Charges
|
Fees and Charges 2020-21 Item |
GST code at the moment |
GST code to apply for 20/21 budget |
Current fee |
Updated fee |
Reason |
|
CUMBERLAND COUNCIL | PROPERTIES | SWIMMING POOLS | Swim School - Merrylands, Guildford, Wentworthville, Granville Swimming Centres | Learn To Swim Programs |
|
||||
|
Water safety fundamentals program |
Y |
N |
$ 7.50 |
$ 7.00 |
GST Correction |
|
Parents & Babies 1/2 hour lesson |
Y |
N |
$ 17.00 |
$ 15.40 |
GST Correction |
|
Preschool Program 1/2 hour lesson |
Y |
N |
$ 17.00 |
$ 15.40 |
GST Correction |
|
School Age Program 1/2 hour lesson |
Y |
N |
$ 17.00 |
$ 15.40 |
GST Correction |
|
CUMBERLAND COUNCIL | PROPERTIES | SWIMMING POOLS | Swim School - Merrylands, Guildford, Wentworthville, Granville Swimming Centres | Learn To Swim Programs | Indoor Centres - Guildford Swim Centre |
|
||||
|
Parents with Babies and Preschool Program – 1/2 hour lesson |
Y |
N |
$ 18.00 |
$ 16.40 |
GST Correction |
|
School Age Program (age 5 – 12) 1/2 hour lesson |
Y |
N |
$ 18.00 |
$ 16.40 |
GST Correction |
|
CUMBERLAND COUNCIL | DEVELOPMENT ASSESSMENT | CONSTRUCTION CERTIFICATE/ COMPLYING DEVELOPMENT CERTIFICATE | Class 10 Building |
|
||||
|
Class 10 – Cost of works less than $10,000 |
N |
Y |
$ 298.00 |
$ 328.00 |
GST Correction |
|
Class 10 – Cost of works more than $10,000 |
N |
Y |
$ 473.00 |
$ 521.00 |
GST Correction |
|
CUMBERLAND COUNCIL | DEVELOPMENT ASSESSMENT | CONSTRUCTION CERTIFICATE/ COMPLYING DEVELOPMENT CERTIFICATE | Construction Certificate (Amended)/ CDC Amended |
|
||||
|
New major projects where cost of works exceeds $200k |
N |
Y |
Quote |
Quote |
GST Correction |
|
CUMBERLAND COUNCIL | DEVELOPMENT ASSESSMENT | MISCELLANEOUS | Stamping of Additional Plans and Specifications |
|
||||
|
Development and Building Applications |
Y |
N |
$ 99.00 |
$ 90.00 |
GST Correction |
|
CUMBERLAND COUNCIL | PROPERTIES | PROPERTY TRANSACTIONS | Road Closure |
|
||||
|
Application for road closure and sale following Council resolution |
Y |
N |
$ 2,500.00 |
$ 2,275.00 |
GST Correction |
|
CUMBERLAND COUNCIL | PROPERTIES | COMMUNITY HALL/ROOM HIRE | Granville Centre | Art Gallery: Workshops 1, 2 & 3 Casual Use |
|
||||
|
Category "A": Weekend (Saturday and Sunday) |
N |
Y |
$ 13.82 |
$ 15.20 |
GST Correction |
|
CUMBERLAND COUNCIL | ENGINEERING | INSPECTION FEES | Document Signing Fee |
|
||||
|
Assessing/signing 88B documents |
Y |
N |
$ 297.50 |
$ 270.50 |
GST Correction |
|
Assessing/signing 88E (PC& RPA) documents |
Y |
N |
$ 297.50 |
$ 270.50 |
GST Correction |
|
CUMBERLAND COUNCIL | ENGINEERING | COMMERCIAL CIVIL SERVICES |
|
||||
|
Asphalt works |
N |
Y |
Quote |
Quote |
GST Correction |
|
Concrete works (Footpaths & driveways etc.) |
N |
Y |
Quote |
Quote |
GST Correction |
|
Linemarking |
N |
Y |
Quote |
Quote |
GST Correction |
|
Mechanical sweeping |
N |
Y |
Quote |
Quote |
GST Correction |
|
Technical Services |
N |
Y |
Quote |
Quote |
GST Correction |
|
CUMBERLAND COUNCIL | COMMUNITY DEVELOPMENT | COMMUNITY PROGRAMS | Community Training and Workshops |
|
||||
|
Business Support Training/Workshop/Event Fee |
N |
Y |
Quote |
Quote |
GST Correction |
|
CUMBERLAND COUNCIL | COMMUNITY DEVELOPMENT | NUTRITION SERVICES |
|
||||
|
Under 65 Meal (non NDIS) |
N |
Y |
$ 10.00 |
$ 11.00 |
GST Correction |
|
CUMBERLAND COUNCIL | PROPERTIES | PROPERTY TRANSACTIONS | Road Closure |
|
||||
|
Initial processing of request and provision of Council report |
Y |
N |
$ 1,100.00 |
$ 1,000.00 |
GST Correction |
|
Sale of drainage reserves and other land (including approval of easements) |
Y |
N |
$ 1,500.00 |
$ 1,365.00 |
GST Correction |
|
CUMBERLAND COUNCIL | PROPERTIES | PROPERTY TRANSACTIONS | Easements |
|
||||
|
Survey, valuation, title search and other fees etc - at cost |
N |
Y |
At cost |
At cost |
GST Correction |
|
CUMBERLAND COUNCIL | ENGINEERING | INSPECTION FEES | Other |
|
||||
|
Request for Catchment Map |
Y |
N |
$ 301.4 |
$ 274.00 |
GST Correction |
|
CUMBERLAND COUNCIL | ENGINEERING | PLANS - CHECKING, INSPECTION FEES |
|
||||
|
OSD Additional Audit |
Y |
N |
$ 144.0 |
$ 131.00 |
GST Correction |
|
OSD Audit Fee
|
Y |
N |
$ 226.0 |
$ 205.50 |
GST Correction |
|
CUMBERLAND COUNCIL | FINANCE | ADMINISTRATION | Interest on Rates |
|
||||
|
Interest on Overdue Rates and Charges (refer S.566 Local Government Act 1993) |
|
|
7.50% |
0% for the period 1 July 2020 to 31 December 2020, and then 7% for the period 1 January 2021 to 30 June 2021 |
Rate Gazetted 22 May 2020 |
|
CUMBERLAND COUNCIL | PROPERTIES | COMMUNITY HALL/ROOM HIRE | Kurrajong |
|
|
|
|
|
|
Room at Wentworthville |
|
|
Draft Fee |
Updated Fee |
|
|
Standard rate: Monday-Friday |
0 |
$ 27.50 |
Due to the demand on current community facilities in Wentworthville and following a review of the utilisation of the Wentworthville Community Hub pilot, fees and charges have been identified to enable this facility to be available for hire. Although this was omitted in the draft fees and charges exhibited, the proposed fees and charges are on par with comparable facilities of similar capacity and will provide additional venues available for hire. |
||
|
Standard rate: Public Holidays |
0 |
$ 38.50 |
|||
|
Standard rate: Weekend (Saturday-Sunday) |
0 |
$ 33.00 |
|||
|
Category "A": Monday to Friday Per hour |
0 |
$ 1.40 |
|||
|
Category "A": Public Holidays Per hour |
0 |
$ 5.50 |
|||
|
Category "A": Weekend (Saturday/Sunday) |
0 |
$ 5.50 |
|||
|
Category "B": Monday to Friday |
0 |
$ 8.30 |
|||
|
Category "B": Weekend (Saturday/Sunday) |
0 |
$ 13.80 |
|||
|
Category “B”: Publich Holidays Per hour |
0 |
$ 13.80 |
17 June 2020
Item No: C06/20-471
Making Rates and Fixing Charges 2020/21
Responsible Division: Finance & Governance
Officer: Director Finance & Governance
File Number: FY-04
Community Strategic Plan Goal: Transparent and accountable leadership
Summary
The purpose of this report is to make the rates and fixing of charges for the period 1 July 2020 to 30 June 2021.
|
Recommendation 1. That Council makes the Rates and Charges for the following rating structures for the 2020/2021 rating year in accordance with Chapter 15, parts 4 and 5 of the Local Government Act 1993: and adopt the overdue Rates and Charges interest rate of 0% for the period 1 July 2020 to 31 December 2020 and then 7% for the period 1 January 2021 to 30 June 2021. Former Auburn City Council Rate Path An ordinary residential rate of zero point one five two four nine four (0.152494) cents in the dollar on the land value of all rateable land categorised as Residential in the former Auburn City Council. The minimum ordinary rate shall be five hundred and ninety four dollars and sixty two cents ($594.62) per assessment be made and levied for the rating year 1 July 2020 to 30 June 2021. An ordinary business amount shall be zero point three five five six five (0.35565) cents in the dollar applied to the land value on all parcels of Business in the former Auburn City Council. The minimum ordinary rate shall be five hundred and ninety four dollars and sixty two cents ($594.62) per assessment be made and levied for the rating year 1 July 2020 to 30 June 2021. Former Holroyd City Council Rate Path An ordinary residential rate of zero point one two two six two three (0.122623) cents in the dollar on the land value of all rateable land categorised as Residential in the former Holroyd City Council, together with a residential base rate of $507.00 per assessment be made and levied for the rating year of 1 July 2020 to 30 June 2021. An ordinary business rate of zero point four five three two six three (0.453263) cents in the dollar on the value of all rateable land categorised as Business in the former Holroyd City Council, subject to a minimum charge of $1,238.05 per assessment be made and levied for the rating year 1 July 2020 to 30 June 2021. A special infrastructure rate of zero point zero one four eight four three eight (0.0148438) cents in the dollar on the land value of all rateable land categorised as Residential in the former Holroyd City Council and levied for the rating year 1 July 2020 to 30 June 2021. A special infrastructure rate of zero point zero two seven four one nine one (0.0274191) cents in the dollar on the land value of all rateable land categorised as Business in the former Holroyd City Council be made and levied for the rating year 1 July 2020 and 30 June 2021. Former Parramatta City Council Rate Path An ordinary residential rate of zero point one four one seven zero one (0.141701) cents in the dollar on the land value of all rateable land categorised as Residential in the former Parramatta City Council. The minimum ordinary rate shall be seven hundred and eight dollars and eight cents ($708.08) per assessment be made and levied for the rating year 1 July 2020 to 30 June 2021. An ordinary business amount shall be zero point six zero six one four one (0.606141) cents in the dollar applied to the value of all rateable land categorised as Business General under the former Parramatta City Council. The minimum ordinary rate shall be seven hundred and twenty two dollars and eighty three cents ($722.83) per assessment be made and levied for the rating year 1 July 2020 to 30 June 2021. An industrial business amount shall be zero point seven six three one seven seven (0.763177) cents in the dollar applied to the land value of all rateable land categorised as Business ICA under the former Parramatta City Council. The minimum ordinary rate shall be seven hundred and twenty two dollars and eighty three cents ($722.83) per assessment be made and levied for the rating year 1 July 2020 to 30 June 2021. An Open Space and Acquisition Embellishment special rate amount shall be zero point zero zero five three nine five (0.005395) cents in the dollar applied to the land value on all parcels of rateable land categorised under the former Parramatta City Council. Together with a base rate of $25.66 per assessment be made and levied for the rating year of 1 July 2020 to 30 June 2021. A Suburban Infrastructure Special rate amount shall be zero point zero zero seven four five (0.00745) cents in the dollar applied to the land value on all parcels of rateable land categorised under the former Parramatta City Council. Together with a base rate of $11.81 per assessment be made and levied for the rating year of 1 July 2020 to 30 June 2021. 2. That the short names of each form of rate and charge pursuant to Section 453 of the Act, shall be as follows:
Ordinary Rates: - Res Ord Rate - Res Base Amt - Res Min Rate - Bus Ord Rate - Bus Min Rate - Bus Ind Rate Special Rates: - O. S. A. & E. Spec Rate - S.I. Spec Rate Stormwater Management Service Charges: - Stormwater Management Service Charges for residential and business parcels of land shall be known by the name of Stormwater Mgt Chg. - Waste Management Service Charges for residential rateable land shall be known by the name of DWM Charge. CUMBERLAND COUNCIL PENSIONER REBATE POLICY Former Auburn Council Rate Path That pensioner rate rebates continue to apply with eligible pensioners receiving a rebate on their Rates and Domestic Waste Management Charge, to a maximum of $250.00 Former Holroyd Council Rate Path That pensioner rate rebates continue to apply with eligible pensioners receiving a rebate on their Rates and Domestic Waste Management Charge, to a maximum of $250.00, plus an additional pensioner voluntary rebate of $15.00 per assessment in accordance with former Holroyd City Council’s policy. Former Parramatta City Council Rate Path That pensioner rate rebates continue to apply with eligible pensioners receiving a rebate on their Rates and Domestic Waste Management Charge, to a maximum of $250.00, plus an additional $100.00 to eligible pensioners in accordance with former Parramatta City Council’s policy. 3. That the following Stormwater Management Levy be proposed: Residential: - $25 per property Residential (Strata lots): - $12.50 per Strata Unit Business: - $25 per 350 sqm capped at $500 per property maximum Business (Strata lots) - $12.50 per Strata Unit 4. That Council include in the Draft 2020/2021 Operational Budget the following Domestic Waste/ Recycling Service Charge for 2020/2021:
|
Report
Rating Statement
The 2020/2021 budget is based on a rate peg increase of 2.6% set by IPART in September 2019 for the former areas of Holroyd City Council, Auburn City Council and Parramatta City Council.
Due to the adoption of Section 218CB of the Local Government Act, there is a restraint placed on all newly amalgamated councils which results in a rates path freeze. This freeze restricts councils from consolidating rating calculations until 30 June 2020. The restrictions have now been extended and rates will be levied in accordance with the pre-amalgamation rating structure of the three former Councils until June 2021.
To clarify, the rates path freeze does not impact the IPART determination to increase rates by the rate peg or any special rate variations approved pre-amalgamation.
Below is a summary of the rates for each of the former Councils:
|
|
Ad Valorem $ per dollar |
Minimum/Base |
Notional Yield $ |
|
Residential – Ordinary Rates |
|
|
|
|
Former Auburn |
0.152494 |
594.62 |
17,475,893 |
|
Former Holroyd |
0.122623 |
507.00 |
38,758,800 |
|
Former Parramatta |
0.141701 |
708.08 |
9,146,841 |
|
Subtotal Residential |
|
|
65,381,534 |
|
Business – Ordinary Rates |
|
|
|
|
Former Auburn |
0.35565 |
594.62 |
9,830,190 |
|
Former Holroyd |
0.453263 |
1,238.05 |
17,413,374 |
|
Former Parramatta General |
0.606141 |
722.83 |
1,778,553 |
|
Former Parramatta Industrial |
0.763177 |
722.83 |
2,447,181 |
|
Subtotal Business |
|
|
31,469,298 |
|
Special Rates |
|
|
|
|
Former Holroyd Residential infrastructure |
0.0148438 |
|
2,362,607 |
|
Former Holroyd Business infrastructure |
0.0274191 |
|
1,033,925 |
|
Former Parramatta Open Space Acquisition |
0.005395 |
25.66 |
623,506 |
|
Former Parramatta Suburban Infrastructure |
0.00745 |
11.81 |
573,950 |
|
Subtotal Special Rates |
|
|
4,593,988 |
|
Stormwater |
|
|
|
|
Former Auburn |
|
|
497,738 |
|
Former Holroyd |
|
|
983,688 |
|
Former Parramatta |
|
|
273,088 |
|
Subtotal Stormwater |
|
|
1,754,514 |
|
Subtotal Rates and Annual Charges (Excl Domestic Waste) |
|
|
103,199,334 |
|
Domestic Waste |
|
|
|
|
120L garbage bin & 240L recycle bin |
|
|
11,348,640 |
|
120L/140L garbage bin, 240L green waste bin & 240L recycle bin |
|
|
14,037,000 |
|
240L garbage bin, 240L green waste bin & 240L recycle bin |
|
|
3,128,450 |
|
240L garbage bin & 240 recycle bin |
|
|
10,452,800 |
|
Additional 240L recycling/garden waste bin |
|
|
9,265 |
|
Availability charge |
|
|
139,520 |
|
Subtotal Domestic Waste |
|
|
39,115,675 |
|
Total |
|
|
142,315,009 |
Community Engagement
In accordance with the Local Government Act 1993 and Local Government (General) Regulation 2005, the proposed Rates and Changes must be placed on public exhibition for 28 days. The relevant documents were placed on public exhibition for 42 days.
The Draft Operational Plan and Fees and Charges for 2020/21 were reported to Council on 1 April 2020 and exhibited for 42 days from 6 April 2020 to 22 May 2020, during which time Council encouraged community feedback on the draft documents and received many valuable opinions, questions and comments from residents and community groups.
A summary of submissions and Council’s response has been provided above in a separate Report ‘Adoption of the Operational Plan and Schedule of Fees and Charges for 2020-2021 - Post Exhibition’.
This is the final year before rates harmonisation will commence. Council will write to all rate payers when we issue the rates instalment notices
Policy Implications
There are no policy implications for Council associated with this report.
Risk Implications
There are no risk implications for Council associated with this report.
Financial Implications
It is crucial that this recommendation is adopted by 30 June 2020 to allow Council to issue rates statements before 31 July 2020
CONCLUSION
This report recommends the adoption of Cumberland Council’s Rates and Annual Fees following public exhibition, as prescribed in the Local Government (General) Regulations 2005.
Attachments
Nil
Council Meeting
17 June 2020
Item No: C06/20-472
Investment Report - May 2020
Responsible Division: Finance & Governance
Officer: Director Finance & Governance
File Number: A-05-01/05
Community Strategic Plan Goal: Transparent and accountable leadership
Summary
This is a report from the Director Finance & Governance providing an update on the performance of Council’s investment portfolio to 31 May 2020.
|
Recommendation That Council receive the report. |
Report
Included in this report are the following items that highlight Council’s investment portfolio performance for the month, year-to-date to 31 May 2020, and an update on the investment environment.
Council Investments as at 31 May 2020
Council’s investment portfolio has a current market value of $148,840,929. This represents a premium of $1,204,310 above the face value of the portfolio being $147,636,618 and generates a 2.64% average purchase yield. The following table reflects Council’s holding in various investment categories.

Investment Portfolio Performance
The investment returns for the month year-to-date of 31 May 2020 outperformed the current month benchmark and exceeded the year to date benchmark.
Performance – Current Month 31 May 2020
For the month of May, Council‘s portfolio generated interest earnings of $323,571. This is $107,922 higher than the budget of $215,649 and outperformed the AusBond Bank Bill Index by 0.28%, as detailed below:-

Performance – Year-to-date 31 May 2020
For the year-to-date, Council‘s portfolio generated interest earnings of $2,648,312. This is $276,170 higher than the budget of $2,372,142 and outperformed the AusBond Bank Bill Index by 0.86%, as per below:-

Community Engagement
There are no consultation processes for Council associated with this report.
Policy Implications
There are no policy implications for Council associated with this report.
Risk Implications
To manage risk, key criteria are incorporated into Cumberland City Council’s investment making decisions, as detailed below:-
Preservation of Capital
The requirement for preventing losses in an investment portfolio’s total value (considering the time value of money).
Diversification
Setting limits to the amounts invested with a particular financial institution or government authority to reduce credit risk.
Credit Risk
The risk that an investment of Council fails to pay the interest and/or repay the principal of an investment.
Maturity Risk
The longer the term of the investment, the greater the exposure to potential changes in interest rates, market volatility and credit quality of an issuer.
Financial Implications
There are no financial implications for Council associated with this report.
CONCLUSION
Council hereby certifies that the investments listed above have been made in accordance with Section 625 of the Local Government Act 1993, Clause 212 of the Local Government (General) Regulation 2005 and Council’s Investment Policy
Attachments
1. Investment Summary Report May 2020
DOCUMENTS
ASSOCIATED WITH
REPORT C06/20-472
Attachment 1
Investment Summary Report May 2020
Attachment 2
Economic and Investment Portfolio Commentary May 2020
17 June 2020
Item No: C06/20-473
Cumberland Local Housing Strategy
Responsible Division: Environment & Planning
Officer: Director Environment & Planning
File Number: S-5750-01
Community Strategic Plan Goal: A resilient built environment
Summary
This report provides an update on the public exhibition and post-exhibition review of the draft Cumberland Local Housing Strategy. It is recommended that Council adopt the Cumberland Local Housing Strategy. Subject to adoption, the strategy will be forwarded to the Department of Planning, Industry and Environment as a reference point for future local and regional discussions on housing and alignment with community wellbeing.
|
Recommendation That Council adopt the Cumberland Local Housing Strategy. |
Report
Background
The Central City District Plan requires councils to develop housing targets to guide short, medium, and long-term housing growth. Specifically, it requires Council to demonstrate how we will deliver and develop 5 and 10 year dwelling targets for Cumberland and contribute to the 20 year strategic dwelling target for the Central City District.
The Cumberland Local Housing Strategy (Attachment 1) identifies a vision and key priorities with supporting objectives and actions, and defines our land use planning approach to deliver housing supply for Cumberland. The Strategy aligns with the Central City District Plan and Cumberland 2030: Our Local Strategic Planning Statement.
The strategy proposes a 20 year housing supply target of 28,000-28,500 additional dwellings for the Cumberland area, as part of a Central City District housing supply target of 207,500 additional dwellings.
The strategy outlines five priorities to meet the housing needs of Cumberland, supported by a range of objectives and actions. The priorities are:
1. Delivering housing diversity to suit changing community needs
2. Promoting transit-oriented housing options to support the 30 minute city
3. Facilitating housing that respects and enhances local character
4. Valuing heritage and cultural diversity in housing
5. Infrastructure-led housing delivery
The strategy is also supported with a range of background documents that have informed the contents and direction of the Strategy, and are provided in Attachments 2 to 3.
At the Ordinary Meeting of Council held on 19 February 2020, Council resolved to place the draft Cumberland Local Housing Strategy on public exhibition for a period of 28 days for public comment, with a report provided back to Council following the public exhibition period.
Public exhibition
The draft Cumberland Local Housing Strategy was exhibited for a period of 28 days, from 2 March 2020 to 31 March 2020.
Exhibition material was made publicly available in electronic form on Council’s website. Advertisements were placed in in local newspapers at the start of the exhibition period. Copies of the strategy were also made available at all Council libraries and administration centres prior to temporary closure due to COVID-19 restrictions.
Public submissions
During the public exhibition period, 14 individual submissions on the draft strategy were received. Council officers also fielded several phone calls during the exhibition period, assisting residents and stakeholders with their enquiries.
Recurring themes and messages raised in the public submissions included:
· Planning for future population growth, including a growing elderly population
· Updating planning controls
· Protecting heritage
· Need to provide more housing
· Concerns around population growth and capacity to accommodate required dwellings
· Need to ensure infrastructure provision is aligned to projected growth
· Ensuring adequate provision of affordable housing
· Concerns around boarding house developments
· Ensuring land use framework delivers transit-oriented development and 30 minute city
· Need to provide more trees and open space in line with growth and to minimise urban heat island effects
· General comments concerning traffic and car parking, especially in centres and at train stations
A submission was also received from the Property Council of Australia. The organisation supports the draft strategy as it builds on the centres and corridor framework in Cumberland 2030: Our Local Strategic Planning Statement. The submission encourages Council’s efforts to secure transport and green infrastructure projects through appropriate planning controls. In relation to housing supply, the Property Council suggests Council should consider ways to provide more opportunities for seniors housing, with a focus on the ‘missing middle’ (e.g. duplexes, townhouses, and manor homes).
Public authorities
The following public authorities made a submission on the draft strategy:
· Transport for NSW
· NSW Department of Premier and Cabinet
· Water NSW (no objections)
· Rural Fire Service (no objections)
Transport for NSW (TfNSW) made a submission providing collated comments from across the Transport cluster (including Roads and Maritime Services and Sydney Trains). The submission generally welcomes the opportunity to work with Council to support the identified growth, and in delivering integrated development outcomes where possible.
The submission from the Department of Premier and Cabinet supports the recognition of heritage in Cumberland, including consideration of view corridors to/from significant sites and buildings through the development process.
Post exhibition review
Following the completion of the public exhibition process, a detailed review has been undertaken. The review considered submissions received and other items identified by Council, resulting in the following matters to be included in the final Cumberland Local Housing Strategy:
· Further analysis of housing supply drivers to better align with centres framework
· Further analysis of housing demand drivers to better articulate where, and to what extent, growth is expected in Cumberland
· Discussion on alignment of housing with community well being
· Minor updates to some actions in response to submissions and to better address the respective priority
Local housing supply and demand scenarios
Following submissions received during the public exhibition and further review by Council officers, additional information has been included in the strategy on housing supply and demand scenarios.
In relation to housing supply, the majority of the projected dwelling growth is expected to occur in Cumberland’s proposed strategic centre (Merrylands), principal local centres (Auburn, Lidcombe and Wentworthville) and the Westmead strategic precinct. While Granville is a principal local centre, a significantly lower proportion is expected in the area within Cumberland City (south of the station) due to heritage and flooding constraints. Further information is provided in Figure 1.

Figure 1: Projected housing supply scenarios in Cumberland
In relation to housing demand, the highest average annual growth rate is expected in the short term (2016-2021). Growth is then expected to slow and stabilise over the medium and long term (2021-2036). Further information is provided in Figure 2.

Figure 2: Projected housing demand scenario in Cumberland
Contribution to housing supply targets
The strategy proposes a 20 year housing supply target of 28,000-28,500 additional dwellings for the Cumberland area, as part of a Central City District housing supply target of 207,500 additional dwellings.
In the short term, Cumberland is set to provide 9,350 dwellings between 2016-2021 as outlined in the Central City District Plan. Cumberland is on track to deliver this target, with NSW Department of Planning, Industry and Environment data indicating over 5,000 dwelling completions and over 8,400 development approvals during the 2016-2018 period.
The 6-10 year target (between 2021-2026) for Cumberland housing supply is proposed to be 7,000-7,200 additional dwellings. The delivery of this housing supply will be influenced by a range of factors, including broader economic conditions, market demand for housing in Cumberland, development feasibility and infrastructure provision. Council will need to undertake further detailed planning over time, including a review of planning controls, to ensure that this housing supply target can be achieved.
Figure 3 below summarises how Cumberland will contribute towards the Central City District housing supply targets.

Figure 3: Cumberland housing targets
Next steps
It is recommended that Council adopt the Cumberland Local Housing Strategy. Subject to adoption, the strategy will be forwarded to the Department of Planning, Industry and Environment as a reference point for future local and regional discussions on housing and alignment with community wellbeing.
It should be noted that the scenarios and forecasts in the strategy do not take into account the current implications associated with the COVID-19 pandemic. While it is anticipated that these implications relate to the timing and trajectory of growth, Council will continue to monitor housing trends and consider if further updates to the strategy are required in the future.
Community Engagement
Community engagement activities are outlined in the main body of the report.
Policy Implications
The preparation of the Cumberland Local Housing Strategy complements the work for the new Cumberland Local Environmental Plan, which is required under the Environmental Planning and Assessment Act 1979. The Strategy also aligns with the strategic directions outlined in Council’s Community Strategic Plan, Cumberland 2030: Our Local Strategic Planning Statement and the Central City District Plan.
Risk Implications
The preparation of the Cumberland Local Housing Strategy is designed to align with the milestones on work for the new Cumberland Local Environmental Plan, which is required to be completed by mid-2020. The release of funds from the grant is also linked to these milestones. Adoption of the Cumberland Local Housing Strategy will assist Council in meeting these milestones.
Financial Implications
Work undertaken on the Cumberland Local Housing Strategy, including analysis, document preparation and community consultation activities, is funded from the accelerated Local Environmental Plan Funding Grant provided by the NSW Government.
CONCLUSION
This report provides an update on the public exhibition and post-exhibition review of the draft Cumberland Local Housing Strategy. It is recommended that Council adopt the Cumberland Local Housing Strategy.
Attachments
1. Cumberland Local Housing Strategy
2. Background Paper - Housing Study
DOCUMENTS
ASSOCIATED WITH
REPORT C06/20-473
Attachment 1
Cumberland Local Housing Strategy
17 June 2020
Item No: C06/20-474
Draft Cumberland Affordable Housing Strategy
Responsible Division: Environment & Planning
Officer: Director Environment & Planning
File Number: CS-206
Community Strategic Plan Goal: A resilient built environment
Summary
A draft Cumberland Affordable Housing Strategy has been prepared, drawing together previous work undertaken by Council and responding to the challenge of affordable housing.
Housing affordability and housing mix remain key considerations for the Cumberland community, particularly given household structures, demographics and cultural diversity of the population. The draft strategy identifies a projected need of 10,700 new affordable housing dwellings in Cumberland between 2016 and 2036, of which approximately 70% will be needed for very low income households, and 50% of which will need to be larger dwellings.
The draft strategy provides an overview of the current policy context, and identifies key priorities and actions which Council can pursue to continue to facilitate the delivery of affordable housing over the next 20 years. It also aligns with the Central City District Plan and Cumberland 2030: Our Local Strategic Planning Statement.
It is recommended that the draft strategy be placed on public exhibition for a period of 28 days, with a report to be provided back to Council following the conclusion of the exhibition period.
|
Recommendation That Council place the Draft Cumberland Affordable Housing Strategy on public exhibition for a period of 28 days, with a report to be provided back to Council following the conclusion of the exhibition. |
Report
Background
Affordable housing is a metropolitan-wide issue for Greater Sydney, with the demands and need for affordable housing disproportionately concentrated in Sydney’s west.
Affordable housing encompasses a broad spectrum of housing, providers, tenure and delivery models. Households paying more than 30% of their gross household income on housing costs are considered to be in housing stress, and households paying more than 50% are considered to be in severe housing stress. Housing in Greater Sydney is becoming increasingly unaffordable for more people, as the population continues to grow, and as housing prices and rental costs increase faster than household incomes.
The State Government is primarily responsible for housing policy across NSW. The need to provide and maintain affordable housing is legislated in the Environment Planning and Assessment Act (1979). Figure 1 below illustrates how Council’s draft affordable housing policy fits within the broader State policy context.

Figure 1: Policy context
The Greater Sydney Region Plan and the Central City District Plan include affordable rental housing targets for very low and low income households. The District Plan recommends a range of 5-10% of new residential floorspace.
Affordable Housing in Cumberland
It is estimated that there is a housing need of 10,700 new affordable housing dwellings in Cumberland between 2016 and 2036, of which approximately 70% will be needed for very low income households, and 50% of which will need to be larger dwellings. Housing affordability and housing mix remain key consideration for the Cumberland community, particularly given household structures, demographics and cultural diversity of the population.
The draft strategy outlines the types of affordable housing typically occurring within Cumberland, including social housing, affordable rental housing, and boarding houses, as well as noting the important role that secondary dwellings and dual occupancies play in contributing to local housing supply and affordability. Providers of affordable housing within Cumberland include Land and Housing Corporation, community housing providers, Council and private developers.
The draft Cumberland Affordable Housing Strategy identifies four key priorities for affordable housing:
1. Planning controls that contribute to affordable housing feasibility and delivery;
2. Policy initiatives which support the delivery of affordable housing;
3. Effective collaboration with key stakeholders to maximise delivery of affordable housing on the ground; and
4. Continued advocacy with all levels of government and the community to facilitate greater provision of affordable housing.
These priorities build on the vision and priorities of the Cumberland Local Housing Strategy, particularly the need to deliver housing mix and diversity to suit changing needs within the Cumberland community. These priorities are supported through specific actions which will help Council to facilitate the delivery of affordable housing, collaborating with affordable housing providers and continued advocacy with government.
Next Steps
It is recommended that the draft Cumberland Affordable Housing Strategy be placed on public exhibition. Following the conclusion of the public exhibition period, submissions will be reviewed and a report provided for consideration by Council.
The finalisation of the Cumberland Affordable Housing Strategy will also support the review of Council’s Interim Affordable Housing Policy.
Community Engagement
Early consultation on housing issues was undertaken as part of the public exhibition of Cumberland 2030: Our Local Strategic Planning Statement. The outcomes of this consultation has informed the development of the Draft Cumberland Affordable Housing Strategy.
The Draft Strategy will be placed on public exhibition for a period of 28 days, with a report to be provided back to Council following the conclusion of the exhibition period.
Policy Implications
The preparation of the draft Cumberland Affordable Housing Strategy aligns with the strategic directions outlined in Council’s Community Strategic Plan and Cumberland 2030: Our Local Strategic Planning Statement. It also gives effect to the priorities in the Central City District Plan, and will assist Council in reviewing its Interim Affordable Housing Policy.
Risk Implications
The preparation of the draft Cumberland Affordable Housing Strategy is designed to complement the Cumberland Local Housing Strategy, and assist Council in understanding and responding to the need for affordable housing locally. It is aligned with the milestones for the new Cumberland Local Environmental Plan, which is required to be completed by mid-2020, and gives effect to the Central City District Plan. The release of funds from the grant is also linked to these milestones. Endorsement of the draft Cumberland Affordable Housing Strategy will assist Council in meeting these milestones.
Financial Implications
Work undertaken in the draft Cumberland Affordable Housing Strategy, include analysis, document preparation and finalisation, is funded from the accelerated Local Environmental Plan Funding Grant provided by the NSW Government.
CONCLUSION
The draft Cumberland Affordable Housing Strategy focuses specifically on the challenges facing Council in responding to the local need for affordable housing. The draft strategy focuses on mechanisms and actions which will be most effective within the Cumberland context.
It is recommended that the Draft Strategy be placed on public exhibition for a period of 28 days, with a report to be provided back to Council following the conclusion of the exhibition period.
Attachments
1. Draft Cumberland Affordable Housing Strategy
2. Cumberland Affordable Housing Study - Strategic Summary Report
3. Cumberland Affordable Housing Study - Background Information
DOCUMENTS
ASSOCIATED WITH
REPORT C06/20-474
Attachment 1
Draft Cumberland Affordable Housing Strategy
Attachment 2
Cumberland Affordable Housing Study - Strategic Summary Report
DOCUMENTS
ASSOCIATED WITH
REPORT C06/20-474
Attachment 3
Cumberland Affordable Housing Study - Background Information
Council Meeting
17 June 2020
Item No: C06/20-475
Planning Proposal - 106 - 128 Woodpark Road, Smithfield
Responsible Division: Environment & Planning
Officer: Director Environment & Planning
File Number: PP2020/0010
Community Strategic Plan Goal: A resilient built environment
Summary
This planning proposal seeks to facilitate redevelopment of the southern portion of 106-128 Woodpark Road, Smithfield for the purpose of retail, specialised retail, food and drink, and fast food and office development (Stage 3 redevelopment).
The proposal seeks to amend the Holroyd Local Environmental Plan 2013 to:
· Increase the Height of Building control for the southern portion of the site from 20 metres to 29 metres. (Stage 3 redevelopment area)
· Amend Schedule 1 to include ‘shop’, ‘business premises’ and ‘office premises’ as additional permitted uses on the subject site
· Introduce a cap on the amount of floor space of the additional permitted uses (7,000m2 for office premises and 10,500m2 for shop and business premises)
The proposal has been placed on preliminary public consultation (pre-Gateway), and was reported to the Cumberland Local Planning Panel in March 2020. The Panel provided advice that there was site-specific merit for the proposal but further strategic justification was required on the proposal. Following the receipt and review of additional information from the proponent, it is recommended that the planning proposal be forwarded to the Department of Planning, Industry and Environment for a Gateway determination.
|
Recommendation That Council: 1. Endorse the planning proposal for 106-128 Woodpark Road, Smithfield, to amend the Holroyd Local Environmental Plan 2013 as follows: a. Increase the Height of Building control for the southern portion of the site from 20 metres to 29 metres b. Amend Schedule 1 to include ‘shop’, ‘business premises’ and ‘office premises’ as additional permitted uses c. Introduce a cap on the amount of floor space of the additional permitted uses (7,000m2 for office premises, and 10,500m2 for shop and business premises) 2. Endorse that the planning proposal be forwarded to the Department of Planning, Industry and Environment for a Gateway Determination. 3. Prepare a Voluntary Planning Agreement to derive public benefit, should a Gateway Determination be received. |
Report
Background
In September 2019, Snowside Pty Ltd (the Proponent) lodged a Planning Proposal Request for the southern portion of 106-128 Woodpark Road, Smithfield. The purpose of the planning proposal is to support a future development application for Stage 3 redevelopment of the site.
Concept plans submitted by the Proponent indicate that the Stage 3 redevelopment will involve the construction of a mix of land uses on the site including:
· A ground floor mall with:
o One 3,641m2 ground floor supermarket with liquor store
o Ten ground floor retail tenancies/shops, ranging in size from 160m2 to 1,564m2
o One 418m2 fast food tenancy
· Eight specialised retail tenancies over three levels, ranging in size from 436m2 to 2,696m2 with a total gross floor area of 6,994 m2
· 888 car parking spaces
· Business identification, building identification and way finding signage.
To achieve the intended outcome, the Proponent’s Planning Proposal Request seeks to amend the Holroyd Local Environmental Plan 2013 as follows:
· Increase the Height of Building control for the southern portion of the site (Stage 3 redevelopment) from 20 metres to 29 metres.
· Amend Schedule 1 to include ‘shop’, ‘business premises’ and ‘office premises’ as additional permitted uses on the subject site
· Introduce a cap on the amount of floor space of the additional permitted uses (7,000m2 for office premises, and 10,500m2 for shop and business premises).
The status of the planning proposal is provided in Figure 1 below.
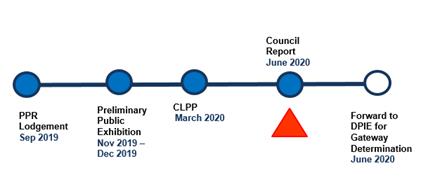
Figure 1 – Planning Proposal Status
The site and its context
The planning proposal relates to the southern portion of 106-128 Woodpark Road, Smithfield, as shown in Figure 2. The wider site comprises two lots (Lot 11 and Lot 10 DP 1007432) with a total area of 67,478m2 and frontages to Woodpark Road (165m) and Cumberland Highway/Betts Road (405m). Vehicular access to the site is via a dedicated driveway off Woodpark Road. The Parramatta to Liverpool Bus Transitway adjoins the site’s southern boundary. The site is currently occupied by four large industrial buildings and associated structures.
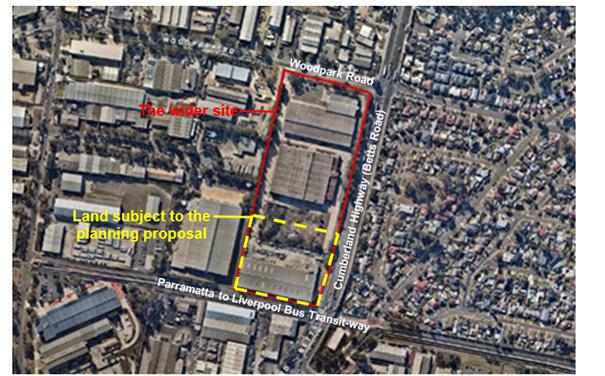
Figure 2 – Aerial photo of the site and surrounding area
Local context
The surrounding land uses include a mix of light industrial uses to the north, including vehicle repair/body repair workshops, freight transport facilities, and a small number of independent retail premises. General industrial land uses are located to the south and west of the Site.
To the east of the site is low-density residential development comprised of 1-2 storey dwellings, reflective of the zoning in this location. The Cumberland Highway provides significant separation between the residential areas and the site.
Regional context
The site is located approximately 5km south-west of Parramatta Central Business District (CBD) and 25km west of the Sydney CBD. The site is located on the Cumberland Highway and 3kms south of the M4 Motorway. The site is within walking distance to bus stops servicing a variety of routes including:
· T80 – Liverpool to Parramatta via T-way
· 802 – Liverpool to Parramatta via Green Valley
· 820 – Guildford to Merrylands
· 821 – Guildford to Smithfield Industrial Area.
Development approval history
Development consent has been granted for Stage 1 and 2 redevelopment of the site, as discussed below and shown in Figure 4.
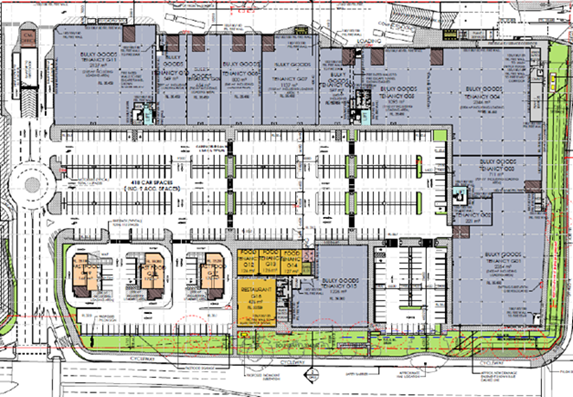
Figure 4 – Approved Stage 1 and 2 Concept Design
Stage 1 concept approval (DA2017/7/1)
This approval provides indicative building envelopes and vehicle access arrangements for future development proposals to be assessed against. It also sets a maximum gross floor areas (GFA) for approved land uses, as shown in Table 1.
|
Land Use Mix |
Approved GFA (m2) |
|
Bulky goods premises |
39,600 |
|
Warehouse |
2,000 |
|
Food and drink premises |
1,851 |
|
Child Care Centre |
1,820 |
|
Medical Centre |
1,580 |
|
Total Maximum GFA |
46,851 |
Table 1 – Approved land use mix and GFAs
Stage 2 construction approval (DA2017/7/1)
This approval facilitates construction works on the northern part of the site, including:
· A two-storey building comprising various sized specialised retail premises, including a medical centre and childcare centre
· A one-storey building comprising one specialised retail premises and four food and drink premises
· Three separate one-storey buildings for use as fast food outlets with 24-hour operation
· Associated works including signage, 594 car parking spaces, 113 bicycle parking spaces, tree removal, landscaping and stormwater works.
Planning controls
Current planning controls
The site is zoned B5 Business Development, with a Floor Space Ratio of 1:1 and Height of Building control of 20 metres (see Figure 5 to Figure 7).
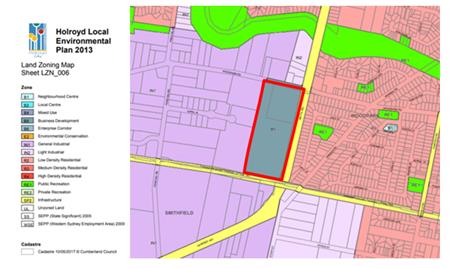
Figure 5 – Current Land Use Zoning
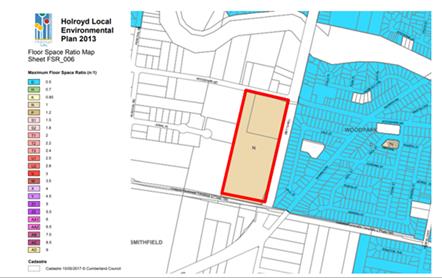
Figure 6 – Current Floor Space Ratio
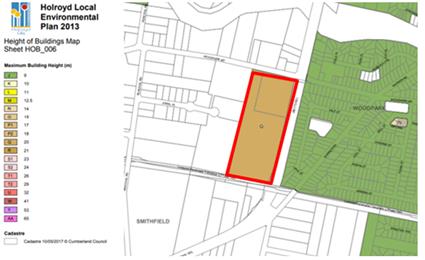
Figure 7 – Current Height of Building
Proposed planning controls
The planning proposal seeks to amend the Holroyd Local Environmental Plan 2013 to allow the redevelopment of the site to support a mix of businesses and will involve the construction of a mix of land uses to support business and retail activities by:
· Increasing the Height of Building control for the southern portion of the site (Stage 3 redevelopment) from 20 metres to 29 metres.
· Amending Schedule 1 to include ‘shop’, ‘business premises’ and ‘office premises’ as additional permitted uses on the subject site
· Introducing a cap on the amount of floor space of the additional permitted uses (7,000m2 for office premises, and 10,500m2 for shop and business premises).
The proposed changes to planning controls is outlined in Figures 8 and 9.
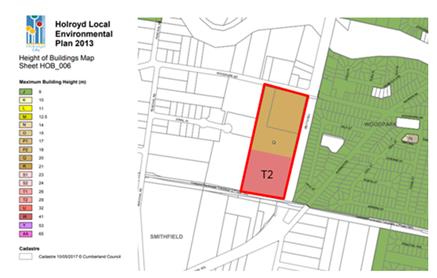
Figure 8 – Proposed Height of Buildings
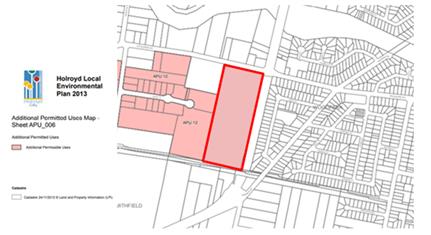
Figure 9 – Proposed Additional Permitted Use
Advice from the Cumberland Local Planning Panel
On 11 March 2020, the Cumberland Local Planning Panel considered a report on the Proponent’s Planning Proposal and the outcomes of the preliminary community consultation.
The Panel determined that the proposal has site specific merit, however strategic merit has not been demonstrated at this stage. In particular, the Panel was concerned that the proposal will be establishing a new local centre, an outcome not contemplated in the District Plan or Council’s Local Strategic Planning Statement.
The Panel recommended that Council should seek from the proponent greater justification on the strategic merit of the proposal and a more thorough economic impact analysis that considers the introduction of the substantial quantum of commercial office floor space proposed.
The proponent has prepared a response (Attachment 8) in regard to the issues raised by the Panel, specifically on the quantum of commercial floor space and the impact on nearby neighbourhood centres. The response also includes information relating to the local retail economic impact of the proposal.
Council officers have reviewed the additional information provided and considers that the proponent has provided adequate details regarding the commercial and economic impact of the proposal on the surrounding area. It is also noted that the site is located on the T-way corridor, which is identified as a strategic corridor in Cumberland 2030: Our Local Strategic Planning Statement to support jobs and housing in the area.
Strategic merit assessment
The proposal is considered to have strategic merit, and it is considered appropriate to progress the proposal to the next phase of assessment, on the following grounds.
Economic and social benefits
· The development has the potential to deliver over 1,400 direct ongoing jobs across retail, commercial office, medical and childcare uses
· The proposal to supply out of centre commercial office floor space has the potential to address Cumberland’s job deficit, by attracting new businesses to the Cumberland area that are attracted to commercial office floor space that has good exposure to the regional road network
· The proposed commercial office space is unlikely to compete with commercial office space within the Merrylands CBD. The types of businesses that are likely to utilise ‘out of centre’ commercial floor space, are unlikely to be attracted to commercial floor space within in a local centre due to the client base that they service
· The scale of retail uses will allow for a solid convenience and goods offer serving the immediate worker market and local residents. Supporting analysis has also indicated that the introduction of a new supermarket would not be sufficient to undermine the viability of nearby shopping centres.
· The proposed floor space cap provides Council with certainty that the majority of the site will be development in accordance with the underlying land use zone
· The proposal is consistent with the strategic outcomes identified in the Cumberland Employment and Innovation Lands Strategy.
Built form
· The additional height is of a minor scale and only applies to the southern portion of the overall site
· The proposed height increase will not result on impacts to any residential areas or public open space and no adverse overshadowing or overlooking impacts.
Traffic, transport and parking
· Intersection works that have been approved for the development of the northern part of the site have the capacity to facilitate the redevelopment of the southern portion of the site
· The site is capable of being self-sufficient in terms of parking provision for the proposed land uses
· The projected net change in traffic activity as a result of the proposal is unlikely to have any unacceptable traffic implications on the road network capacity
· The proposal is in close proximity to the Liverpool to Parramatta Transitway, providing frequent and direct public transport services between the Smithfield area with Parramatta and Liverpool.
Consistency with Cumberland 2030: Our Local Strategic Planning Statement
The proposal is consistent with the following key local planning priorities:
· Planning Priority 10 – Supporting a strong and diverse local economy across town centre and employment hubs as the additional permitted uses propose provide a greater diversity of land uses on the site that aim to promote greater economic output from the site
· Planning Priority 11 – Promoting local jobs, education opportunities and care services as the proposal seeks to provide a diverse range of employment activities
· Planning Priority 12 – Facilitating the evolution of employment and innovation lands to meet future needs as the additional permit uses will meet the needs of the surrounding residential and employment population in Smithfield.
Consistency with Greater Sydney Regional Plan - A Metropolis of Three Cities
The proposal is generally consistent with the following key objectives:
· Objective 4. Infrastructure use is optimised – The proposal provides mixed use retail land uses in proximity to established infrastructure and services that is accessible to a wider population with public transport
· Objective 6. Services and Infrastructure meeting the communities changing needs – The proposal facilitates the redevelopment of the site that will provide a range of service to both the surrounding residential population as well as workers that are employed in the greater Smithfield/Woodpark Industrial employment area.
Consistency with the Central City District Plan
The proposal is generally consistent with the following planning priorities:
· Planning Priority C2 – Planning for a city supported by infrastructure as the proposal seek to rezone land close to key existing infrastructure, such as the Cumberland Highway and Parramatta to Liverpool Transitway
· Planning Priority C5 – Providing housing supply, choice and affordability with access to jobs, services and public transport, as the planning proposal seeks to deliver additional jobs and diversity of employment opportunities in close proximity to established residential neighbourhoods.
Recommended planning controls
A summary of the recommended planning controls for the proposal is provided in Table 2. This is based on a review of the proponent’s proposed planning controls by Council officers, and advice from the Cumberland Local Planning Panel.
|
Existing under Holroyd LEP 2013 |
Proponent’s Planning Proposal |
Cumberland Local Planning Panel advice (Mar 2020) |
Recommended Planning Controls |
|
|
Zoning |
B5 Business Development |
B5 Business Development |
B5 Business Development |
B5 Business Development |
|
Height of Building |
20 metres |
29 metres |
29 metres |
29 metres |
|
Floor Space Ratio |
1:1 |
1:1 |
1:1 |
1:1 |
|
Additional Permitted Use |
|
Office premise (7,000 m2 max.)
Shop and business premises (10,500m2 max.) |
Office premise (7,000 m2 max.)
Shop and business premises (10,500m2 max.) |
Office premise (7,000 m2 max.)
Shop and business premises (10,500m2 max.) |
Table 2 – Recommended Planning Controls
Next Steps
It is recommended that the planning proposal be forwarded to the Department of Planning, Industry and Environment for a Gateway Determination. Should a Gateway Determination be issued, post-Gateway public consultation will be undertaken prior to a further report to Council on the planning proposal.
Should a Gateway Determination be received, a Voluntary Planning Agreement will be prepared to derive public benefit. These discussions will focus on improved pedestrian access between the site and T-Way stop. It is intended that the Voluntary Planning Agreement be notified at the same time as post Gateway exhibition.
Community Engagement
The proposal and supporting documentation were exhibited for a period of 28 days, from 11 November 2019 to 11 December 2019, as required by Cumberland Planning Proposal Notification Policy. A total of three submissions were received including:
· One submission in support the proposal
· One submission objecting to the proposed building height and additional permitted uses on the grounds that they are not consistent with the existing planning controls for the site
· One submission that did not relate to the proposal.
Issues raised in the submissions do not warrant Council to consider changes to the proposal at this stage.
Policy Implications
Policy implications for Council are outlined in the main body of the report.
Risk Implications
There are minimal risk implications for Council associated with the report.
Financial Implications
There are no financial implications for Council associated with the report.
CONCLUSION
It is recommended that the planning proposal be forwarded to Department of Planning, Industry and Environment for a Gateway Determination. This recommendation is being made as:
· The proposal will supports jobs and investment in the Cumberland area through the provision of additional business, commercial and office activities, consistent with the strategic outcomes sought through the Cumberland Employment and Innovation Lands Strategy
· The proposal is in close proximity to public transport services and the adjoining road network (through existing capacity and intersection upgrade associated with development approval for the northern part of the site) is capable of accommodating traffic volumes projected to be generated by the proposal
· Is consistent with strategic directions outlined in Cumberland 2030: Our Local Strategic Planning Statement, Greater Sydney Region Plan and Central City District Plan.
Attachments
3. Economic Impact Assessment - Retail
4. Economic Benefits Report - Office
7. Minutes from CLPP Meeting 11 March 2020
DOCUMENTS
ASSOCIATED WITH
REPORT C06/20-475
Attachment 1
Planning Proposal
DOCUMENTS
ASSOCIATED WITH
REPORT C06/20-475
Attachment 4
Economic Benefits Report - Office
Attachment 8
Additional Information Following CLPP Advice
17 June 2020
Item No: C06/20-476
Request for Gateway Alteration for the Planning Proposal Request for 2 Bachell Avenue, Lidcombe
Responsible Division: Environment & Planning
Officer: Director Environment & Planning
File Number: PP2018/3
Community Strategic Plan Goal: A resilient built environment
Summary
This report provides an overview of a request from the proponent for an alteration to a Gateway Determination for the planning proposal for 2 Bachell Avenue, Lidcombe. The alteration to the Gateway Determination seeks to:
· Increase the floor space ratio control for the site from 2.5:1 to 3:1
· Apply a 29.9m height of building control to the majority of the site, with a 18m height of building controls applying to the frontage to Bachell Avenue
· Add Office and Business Premises as additional permitted uses
· Apply a floor space cap of 7000m2 to the additional permitted uses
Other aspects associated with the Gateway Determination, such as the change of zoning to B5 Business Development and removal of the foreshore building line, are not proposed to be altered as part of this request.
The request for an alteration to the Gateway Determination was reported to the Cumberland Local Planning Panel in May 2020. The Panel provided advice that further justification for the change in floor space ratio and the additional permitted uses was required. Following the receipt and review of additional information from the proponent, it is recommended that the planning proposal be forwarded to the Department of Planning, Industry and Environment seeking an alteration to the Gateway Determination.
|
Recommendation That Council: 1. Endorse an amended planning proposal for 2 Bachell Avenue, Lidcombe, that seeks to amend Auburn Local Environmental Plan 2010, to: a) Increase the floor space ratio (FSR) control for the site from 2.5:1 to 3:1; b) Apply a height of building (HOB) control for the site of 18m and 29.9m height of building control; c) Amend Schedule 1 to add Office and Business Premise as additional permitted uses to the site; and d) Add a clause to Part 6 that applies a local provision regarding a floor space cap of 7000m2 to the additional permitted uses. 2. Endorse that the amended planning proposal be forwarded to the Department of Planning, Industry and Environment seeking an alteration to the Gateway Determination. 3. Note that the following controls are to be retained as included in the Gateway Determination for the proposal: a) Introduction of B5 Business Development Zone for the site. b) Removal of Foreshore Building Line that applies to the site. |
Report
Background
This report provides an overview of a request from the proponent for an alteration to a Gateway Determination for the planning proposal for 2 Bachell Avenue, Lidcombe. The alteration to the Gateway Determination seeks to:
· Increase the floor space ratio control for the site from 2.5 to 3:1
· Apply a 38m height of building control to the majority of the site, with 14m and 18m height of building controls applying to the frontage to Bachell Avenue
· Add Office and Business Premises as additional permitted uses
· Apply a floor space cap of 7000m2 to the additional permitted uses.
Other aspects associated with the Gateway Determination, such as the change of zoning to B5 Business Development and removal of the foreshore building line, are not proposed to be altered as part of this request.
The status of the planning proposal is provided in Figure 1 below.
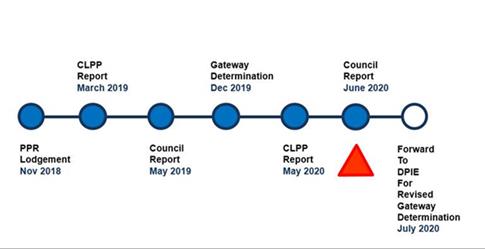
Figure 1 – Planning Proposal Status
The Site and its Context
The site is located at 2 Bachell Avenue, Lidcombe (Figure 2). The site currently contains a freestanding warehouse, utilised by a laundrette, with a footprint of approximately 2,500m². The warehouse is located in the middle of the site with land on either side vacant. The site is an irregular triangular shape measuring approximately 8,750m² in area.
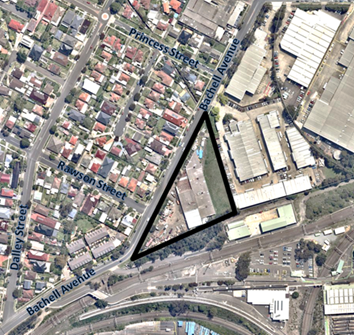
Figure 2 The Subject Site
Local Context
The site is located on the southern end of the Lidcombe East Industrial Precinct, and is adjacent to a residential area (to the west) and railway infrastructure (to the south).
The site is located approximately 1 kilometres away on foot from Lidcombe Railway Station (approx. 15 minutes walking distance).
Regional Context
The site is located in the suburb of Lidcombe within the Local Government Area of Cumberland Council approximately 6 kilometres east of Parramatta CBD and 16 kilometres west of the Sydney CBD.
Planning Controls
The site is currently zoned IN1 General Industrial with an FSR of 1:1. No height of building control applies to the site. These are shown in Figures 3 to 5.
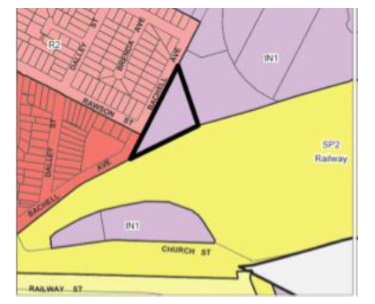
Figure 3 Current Zoning on Site
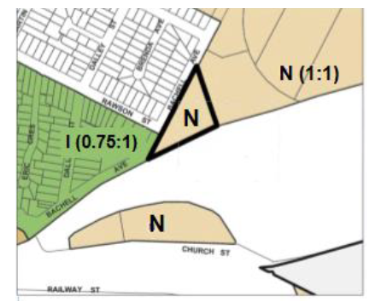
Figure 4 Current Floor Space Ratio on Site
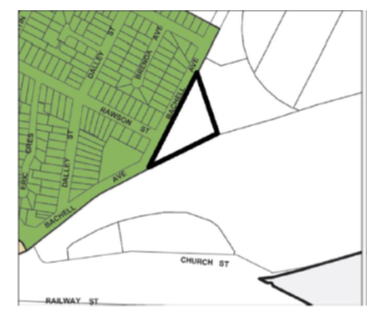
Figure 5 Current Height of Building Control on Site (note: no controls in place)
The site is also identified on the Flood Planning Area Map and the Foreshore Building Line Map, as shown in Figures 6 and 7.
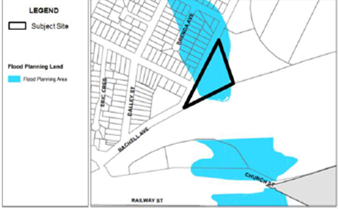
Figure 6 Flood Planning Map
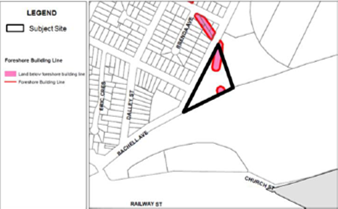
Figure 7 Foreshore Building Line Map
Planning Proposal
Original Planning Proposal
The original Planning Proposal Request submitted to Council in November 2018 sought to:
· Rezone the site from IN1 General Industrial to B5 Business Development
· Introduce a new B5 Business Development zone to the Land Use Table of the Auburn Local Environmental Plan 2010
· Amend the floor space ratio control for the site from 1:1 to 3:1
· Remove the Foreshore Building Line that applies to this site.
The Proposal was reported to the Cumberland Local Planning Panel on 13 March 2019. The Panel:
· Supported the change in zoning to B5 Business Development
· Was of the view that insufficient evidence had been provided by the applicant to justify a maximum floor space ratio of 3:1 based on the proposed mix of land uses submitted with the proposal. However, the Panel supported an increase in floor space ratio and was of the view that a floor space ratio of 2:1 may be more appropriate in the context of the site and surrounding land uses
· Recommended consideration should be given to including height controls over the subject site
· Recommended, having regard to the above, the Planning Proposal Request proceed to the next stage of assessment and be reported to Council seeking a resolution to forward an amended planning proposal to the Department of Planning, Industry and Environment for a Gateway Determination.
Proposed Planning Controls Reported to Council
The proposal was reported to Council on 15 May 2019 seeking a Gateway Determination for a planning proposal that sought to:
· Rezone the site from IN1 General Industrial to B5 Business Development
· Introduce a new B5 Business Development zone to the Land Use Tables
· Amend the floor space ratio control for the site from 1:1 to 2.5:1
· Apply a height of building controls of 14m and 27m to the site
· Remove the Foreshore Building Line that applies to this site.
A floor space ratio of 2.5:1 was applied to the site. This floor space ratio was considered to be a compromise between the floor space ratio of 2:1 recommended by the Panel and the floor space ratio of 3:1 being sought by the proponent. The feasibility of a floor space of 2.5:1 was supported by the proponent’s economic study.
Height of building controls of 14m and 27m were applied to the site in response to the Panel’s recommendation. The dual building heights were applied to ensuring the taller element of the proponent’s concept plan were located to the rear of the site with the lower elements fronting Bachell Avenue, creating a transition from the lower density residential development on the north western side of Bachell Avenue.
Council resolved that the planning proposal with the identified controls be forwarded for a Gateway Determination.
Gateway Determination
A Gateway Determination was issued of 16 December 2019. Prior to public exhibition, the Gateway Determination required:
· A flood impact study to address potential impacts of realignment and enclosure of the existing stormwater drainage channel
· The supporting urban design report be updated to be consistent with the planning proposal and clearly demonstrate the potential built form interface along Bachell Avenue
· The economic study be updated to be consistent with the planning proposal
· The planning proposal be updated, if required, to be consistent with the outcomes of the studies referred to above.
Alteration to the Gateway Determination
An alteration to the Gateway Determination has been requested by the proponent. The alteration seeks to:
· Increase the floor space ratio control for the site from 2.5 to 3:1
· Apply a 38m height of building control to the majority of the site, with 14m and 18m height of building control applying to the frontage to Bachell Avenue to create a transition from neighbouring residential properties
· Add ‘Office and Business Premises’ as additional permitted use
· Apply a floor space cap of 7000m2 to the additional permitted uses.
Further details on the alterations requested is provided in Table 1.
|
Alteration Request |
Details |
|
Office and business premises as additional permitted uses |
The proponent’s original background studies included office and business premises as component of the redevelopment of the site, although this was not clearly articulated in their original planning proposal.
The proponent has emphasised that it was always their intention to seek office and business premise as an additional permitted use as they are essential to the feasibility of the proposal. The proponent’s updated economic study indicates that the redevelopment of the site is not viable without office space being part of the redevelopment.
To limit the impact on competing locations such as the Lidcombe Town Centre and the Parramatta Road Corridor, the proponent is seeking a floor space cap of 7000m2 be applied to the additional permitted uses. |
|
Increase to the floor space ratio |
The proponent has provided an updated economic study that concludes that an FSR of 2.5:1 is not feasible. The economic study outlines that an FSR below 3:1 does not provide a sufficient return to alleviate the risks associated with redeveloping the site. The feasibility assessment determines that FSR’s of below 3:1 returns less than the 15% return on investment that is required to promote the redevelopment of the site consistent with the proponent’s concept. |
|
Height of building control |
The proponent has revised their Urban Design Report and are now seeking height of building controls of 38m be applied to the majority of the site, with heights of 14m (approximately 4m wide) and 18m (approximately 9m wide) applying to the frontage to Bachell Avenue. |
Table 1 Details of Alteration Request to Gateway Determination
An indicative concept of the proposal associated with the alteration to the Gateway Determination is provided in Figure 8.
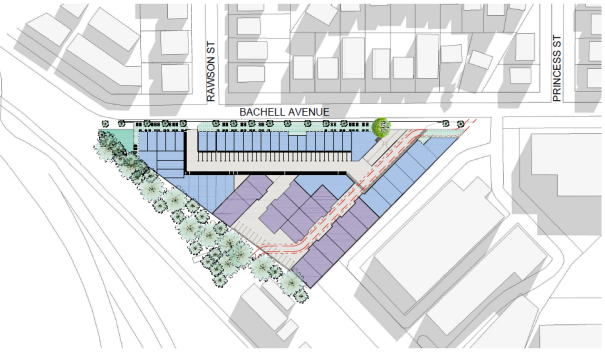
Figure 8 Indicative Concept of Proposal for the Site
Amended Planning Proposal
Council has reviewed the alteration request for the Gateway Determination in relation to the land uses proposed on the site, as well as the built form components of floor space ratio and height. Based on this review, an amended planning proposal is identified for the site.
Land Uses Proposed on the Site
The proponent has provided clarification regarding the role of office and business premises as a land use that is intended on the site. This land use would complement other land uses proposed on the site that are consistent with the B5 Business Development zoning, such as high technology industries, warehousing and distribution. The proponent is also seeking a floor space cap of 7000m2 for office and business premises.
In relation to the proposed additional permitted uses, while office and business premises is not included in the Land Use Table for B5 Business Development under the draft Cumberland Local Environmental Plan, it is considered appropriate for this location as it would complement the range of other land uses identified in the proposal. The inclusion of office and business premises as additional permitted uses would also support the increase in employment potential at this location, consistent with the outcomes of the Cumberland Employment and Innovation Lands Strategy.
In relation to the floor space cap for office and business premises, the imposition of the cap is supported to allow the viability of the development to be preserved. The cap also aims at protecting office and business uses along the Parramatta Road Corridor and the Lidcombe Town Centre.
Built Form Components
The proponent is seeking amendments to some of the built form components of the site. This includes an increase in the floor space ratio of the site from 2.5:1 to 3:1 and changes to building heights, to enable a transition of height from 14m to 38m.
In relation to the density of the site, a review of the economic study indicates that a floor space ratio below 3:1 does not provide a great enough return to alleviate the risks associated with redeveloping the site. The constraints of the site also require alterations to drainage channels on the site (with an additional cost for the development) to enable an effective use of the site and to remove the flood burden for neighbouring residential properties. It is considered appropriate that a floor space ratio of 3:1 is supported for this proposal.
In regard to the height of building controls for the site, the updated Urban Design Report (Attachment 5) proposed a maximum height of building control of 38m. This height is considered to be inconsistent with height controls for offices along the Parramatta Road Corridor under current planning controls (27m) and proposed planning controls for development identified in the Parramatta Road Corridor Urban Transformation Strategy (27m). A review by Council indicates that a maximum building height of 29.9m is more consistent with the comparable controls and is aligned with the proponent’s indicative concept.
In relation to the lower heights, the proponent has also identified a transition of heights of 14m and 18m at the site frontage along Bachell Avenue. While the transition of heights is supported for the site, the inclusion of three tiers of height is not considered to be an effective mechanism in managing height on the site. It is proposed that a similar arrangement to the current Gateway Determination is retained, with a single maximum height at the street frontage, and that this should be 18m in accordance with the indicative concept for the site.
Amended Planning Proposal
Based on the review, an amended planning proposal is identified for the site with the following planning controls as part of the alteration to the Gateway Determination:
· Increase the floor space ratio control for the site from 2.5 to 3:1
· Apply a 29.9m height of building control to the majority of the site, with a height of building control of 18m applying to the frontage to Bachell Avenue
· Add Office and Business Premises as additional permitted uses
· Apply a floor space cap of 7000m2 to the additional permitted uses.
The proposed planning controls for the amended planning proposal in relation to floor space ratio and height of building controls are provided in Figures 9 and 10.
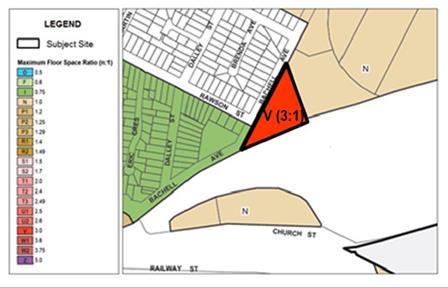
Figure 9 Proposed Floor Space Ratio Control with Amended Planning Proposal
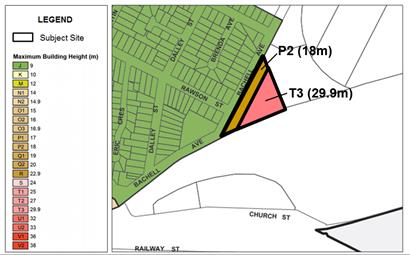
Figure 10 Proposed Height of Building Controls with Amended Planning Proposal
It is noted that the following controls are retained as per the Gateway Determination:
· Introduction of B5 Business Development Zone for the site
· Removal of Foreshore Building Line that applies to the site.
Advice from the Cumberland Local Planning Panel
The amended planning proposal for the alteration to the Gateway Determination was reported to the Cumberland Local Planning Panel on 27 May 2020. The Panel recommended that the request not proceed until the following issues are addressed:
· The Panel was not persuaded that an FSR in excess of 2.5:1 has been justified by the proponent and if the amendment is to proceed, further justification for the increased FSR is necessary
· Further, the economic study should be updated to address the impact of the additional permitted uses and proposed office and business premises floor space cap on nearby centres.
The Panel accepted the recommendation of 18m and 29.9m Height of Building control for the site.
The proponent has submitted additional justification in response to the Panel’s advice (Attachment 7), with information provided on alignment with strategic planning outcomes, project viability considerations and limited impacts on nearby centres. Council officers have reviewed the additional information provided and considers that the proponent has provided adequate details on the matters raised by the Panel. It is also noted that the site is located within the Eastern Gateway precinct as outlined in the Cumberland Employment and Innovation Lands Strategy.
Strategic Merit Assessment
Land Uses Proposed on Site
There is strategic merit in seeking an alteration to the Gateway Determination for the amended planning proposal as:
· The additional permitted uses of office and business premises is appropriate at this location and supports the renewal of employment lands in Lidcombe, consistent with the strategic directions outlined in the Cumberland Employment and Innovation Lands Strategy, and provides a greater range of employment activities on the site
· The floor area cap of 7000m2 for the additional permitted uses balances the viability of the development with the distinct land use needs of the local area, including the Lidcombe town centre and employment lands in Lidcombe and Parramatta Road.
Built Form Components
There is strategic merit in seeking an alteration to the Gateway Determination for the amended planning proposal as:
· The amended floor space ratio for the site supports the economic viability of future development of the site, realising the renewal of employment lands in the Lidcombe area
· The amended height of building controls retains lower height on the street frontage with adjoining areas, and provides an appropriate maximum height towards the rear of the site consistent with the outcomes being sought through the indicative concept.
Consistency with Strategic Merit Assessment for Planning Proposal with Gateway Determination
The amended planning proposal identified for the alteration to the Gateway Determination continues to be consistent with the strategic merit assessment with the planning proposal that has received a Gateway Determination. This includes:
· Consistency with strategic plans, including the Central City District Plan, Cumberland 2030: Our Local Strategic Planning Statement and the Cumberland Employment and Innovation Lands Strategy
· Consistency with technical issues identified, including the introduction of the B5 Business Development zone, flood planning and foreshore building line, and traffic and transport.
Recommended Planning Controls
A summary of the recommended planning controls for the proposal is provided in Table 2. This is based on a review of the proponent’s proposed planning controls by Council officers, and advice from the Cumberland Local Planning Panel.
|
Planning Controls (Holroyd LEP 2013) |
Gateway Determination |
Request for Gateway Alteration |
Cumberland Local Planning Panel Advice (May 2020) |
Recommended Planning Controls |
|
Zoning |
B5 Business Development |
B5 Business Development |
B5 Business Development |
B5 Business Development |
|
Height of Building |
14 metres 28 metres |
14 metres 18 metres 38 metres |
18 metres 29.9 metres |
18 metres 29.9 metres |
|
Floor Space Ratio |
2.5:1 |
3:1 |
2.5:1 or further justification for a greater FSR |
3:1 |
|
Additional Permitted use |
Nil |
Office and business premises that do not exceed 7,000sqm |
Further justification of the additional permitted uses |
Office and business premises that do not exceed 7,000sqm |
|
Mapping Amendment |
Removal of Foreshore Building Line |
Removal of Foreshore Building Line |
Removal of Foreshore Building Line |
Removal of Foreshore Building Line |
Table 2 Recommended Planning Controls for Proposal
Next Steps
It is recommended that an amended planning proposal be forwarded to the Department of Planning, Industry and Environment seeking an alteration to the Gateway Determination. Should an altered Gateway Determination be issued, post-Gateway public consultation will be undertaken prior to a further report to Council on the planning proposal.
Community Engagement
The proposal was publicly exhibited for a period of 28 days from 13 November 2018 to 11 December 2018, in accordance with Cumberland Council’s Planning Proposal Notification Policy.
In response to the exhibition, Council received no written submissions during or after the exhibition period.
Policy Implications
Policy implications for Council are outlined in the main body of the report.
Risk Implications
There are minimal risk implications for Council associated with the report.
Financial Implications
There are no financial implications for Council associated with this report.
CONCLUSION
It is recommended that the amended planning proposal, with revised building height controls of 18m and 29.9m, and revised floor space ratio control of 3:1, be forwarded to the Department of Planning, Industry and Environment seeking an alteration to the Gateway Determination. This recommendation is being made as:
· The proposal will support the renewal of employment lands in Lidcombe, consistent with the strategic directions of the Cumberland Local Employment Lands Strategy
· The amended proposal clarifies the land use and built form for the site in a manner that is generally consistent with the character of the surrounding area
· The amended proposal continues to be consistent with strategic and technical considerations identified in the original proposal that has received a Gateway Determination
Attachments
2. Updated Urban Design Report
4. Minutes from CLPP Meeting 13 March 2019
5. Minutes from Council Meeting 15 May 2019
6. Minutes from CLPP Meeting 27 May 2020
DOCUMENTS
ASSOCIATED WITH
REPORT C06/20-476
Attachment 1
Gateway Determination
DOCUMENTS
ASSOCIATED WITH
REPORT C06/20-476
Attachment 3
Updated Economic Study
DOCUMENTS
ASSOCIATED WITH
REPORT C06/20-476
Attachment 4
Minutes from CLPP Meeting 13 March 2019
Attachment 7
Additional Information Following CLPP Advice
17 June 2020
Item No: C06/20-477
Submission on the Sydney Metro West Environmental Impact Statement
Responsible Division: Environment & Planning
Officer: Director Environment & Planning
File Number: CS-205
Community Strategic Plan Goal: A resilient built environment
Summary
In April 2020, the NSW Government released the Environmental Impact Statement for Sydney Metro West for concept approval and construction works.
This report presents a summary of the project and key considerations for Cumberland City. It is recommended that Council provides a submission on the Environmental Impact Statement for Sydney Metro West. The submission needs to be provided in June 2020 prior to the close of the public exhibition period.
|
Recommendation That Council: 1. Endorse the draft submission in Attachment 2 and forward to the Department of Planning, Industry and Environment. 2. Delegate authority to the General Manager to finalise the draft submission, including any minor typographical or editorial changes. |
Report
Background
Sydney Metro is Australia’s biggest public transport program. It includes the newly opened Metro North West Line (Rouse Hill-Chatswood), Sydney Metro City and South West (due to open in 2024), the proposed Sydney Metro West and the proposed Sydney Metro Greater West (Figure 1).
Sydney Metro West will provide a direct, and frequent connection between Westmead and the Sydney CBD, doubling the existing rail capacity and helping to relieve the congested T1 Western Line, T9 Northern Line and T2 Inner West and Leppington Line.
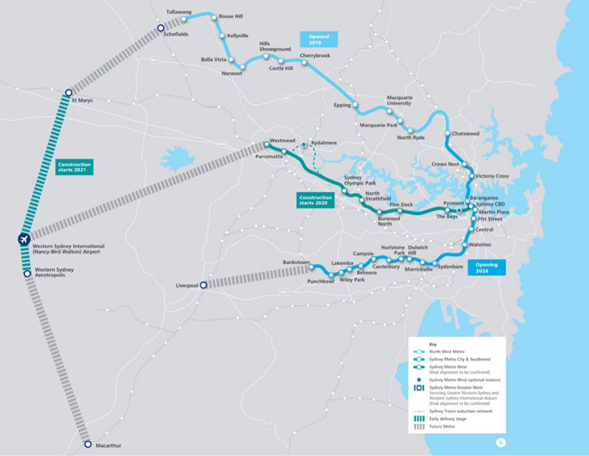
Figure 1: Sydney Metro Network | Source: Sydney Metro West EIS
Due to the size of the project, detailed environmental assessments would be carried out at each stage of the planning process, including:
· Concept and Stage 1 – Approval of concept for Sydney Metro West and all major civil construction works between Westmead and The Bays, including station excavation and tunnelling (current submission)
· Stage 2 – All stations, depots and rail systems between Westmead and The Bays (future submission)
· Stage 3 – All major civil construction works including station excavation, tunnels, stations, depots and rail systems between The Bays and the Sydney CBD Station, and operation of the line (not relevant to Cumberland)
The Environmental Impact Statement currently on public exhibition relates to the Concept and Stage 1 approvals. Further information can be obtained from the following link www.sydneymetro.info/west.
Proposed metro station at Westmead
The Environmental Impact Statement identifies a proposed metro station at Westmead. This is proposed to be located immediately south of the existing Westmead Railway Station, within Cumberland City, with one entrance on Hawkesbury Road. The proposed new metro platforms will be located next to Westmead Station, providing a direct interchange with the existing rail system.
The Westmead metro station construction site will cover the street block bound by the rail line, Hawkesbury Road, Bailey Street and Hassall Street. The construction site will be used for the launch of the tunnel boring machines and excavation of the Westmead metro station and turnback facilities, requiring the removal of spoil from the western half of the metro tunnel.
During the construction phase, it is proposed that the truck haulage route for works associated with the project will be along Hawkesbury Road, which provides access to the Great Western Highway and M4 Motorway and minimises the use of local roads (Figure 2).
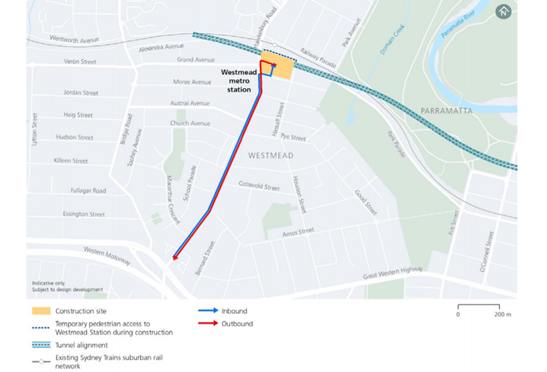
Figure 2: Westmead metro station construction site primary haul route | Source: Sydney Metro West EIS
Following the completion of construction, permanent road changes have been proposed at the location of the new metro station at Westmead, including a new road through the site and altered traffic arrangements at the intersection of Hawkesbury Road and Grand Avenue. This is shown graphically in Figure 3.
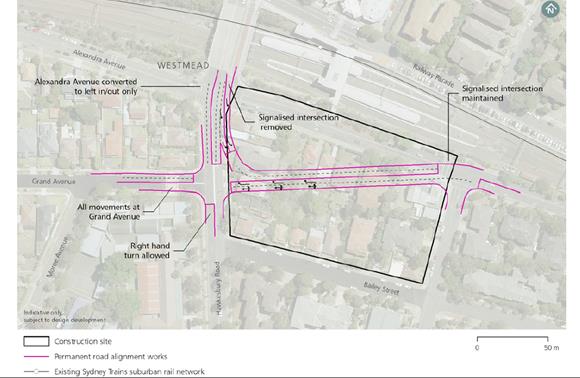
Figure 3: Westmead road realignment works | Source: Sydney Metro West EIS
Draft submission
Council officers have reviewed the Environmental Impact Statement, and a summary of relevant considerations is provided in Attachment 1. While the project is consistent with current and future strategic planning work, there are some issues associated with traffic and transport, noise and vibration, and contamination, particularly during the construction phase of the project. These are summarised in Table 1.
It is recommended that Council provide a submission on the Environmental Impact Statement for Sydney Metro West as part of the exhibition period for the document, as provided in Attachment 2.
|
Issue |
Council officer response |
|
Traffic and transport |
· Seek clarification on how the light and heavy vehicle movements likely to be generated would impact on the local and regional traffic network during the various stages of construction · Seek further information on the anticipated duration of each of the four phases/construction stages and their likely overlap · Recommend that Sydney Metro continue ongoing discussions with Transport for NSW and Council to identify potential measures to reduce the level of congestion at affected intersections |
|
Noise and vibration |
· Extensive community consultation be undertaken throughout the project to ensure all those potentially impacted are informed about what is happening · Customer service/complaint hotline be made available to maintain community trust and investigate any unforeseen impacts if they arise · Assessment of sleep disturbance impacts be completed where construction works are planned to extend over more than two consecutive nights, as per the Interim Construction Noise Guideline · Alternative accommodation should be an option for the worst-affected residential receivers during noise-intensive night works throughout the development · Ongoing acoustic and vibration monitoring be undertaken at each stage of the proposed Stage 1 development to ensure compliance |
|
Contamination |
· Note that the Preliminary Site Investigation Contamination Report complies with the Standard Secretary’s Environmental Assessment Requirements |
Table 1: Issues and response
Community Engagement
The exhibition on the Environmental Impact Statement for the concept and construction approvals commenced on 30 April 2020 and ends on 26 June 2020. There are no further community engagement requirements associated with this report.
Policy Implications
Sydney Metro West is identified as an important transport initiative in Cumberland 2030: Our Local Strategic Planning Statement. The provision of this project also provides an opportunity for future land use planning in Westmead South (identified as a strategic precinct) to integrate with this infrastructure investment.
Risk Implications
There are minimal risk implications for Council associated with this report. The public exhibition process enables Council to make a submission and to raise any relevant issues that can be addressed as part of the project.
Financial Implications
There are no financial implications for Council associated with this report.
CONCLUSION
This report provides an overview of the Sydney Metro West Environmental Impact Statement, and the attached submission identifies key issues identified by Council officers. It is recommended that Council forward the submission to the Department of Planning, Industry and Environment for consideration as part of the environmental approval process.
Attachments
1. Sydney Metro West - Summary of Key Matters in Environmental Impact Statement at Proposed Westmead Station
2. Draft Cumberland City Council Submission - Sydney Metro West Environmental Impact Statement
DOCUMENTS
ASSOCIATED WITH
REPORT C06/20-477
Attachment 1
Sydney Metro West - Summary of Key Matters in Environmental Impact Statement at Proposed Westmead Station
Attachment 2
Draft Cumberland City Council Submission - Sydney Metro West Environmental Impact Statement
17 June 2020
Item No: C06/20-478
Audit, Risk and Improvement Committee - Draft Minutes of Meeting Held on 18 May 2020
Responsible Division: Finance & Governance
Officer: Director Finance & Governance
File Number: HC-06-03-28
Community Strategic Plan Goal: Transparent and accountable leadership
Summary
This report presents the Minutes of the Audit, Risk and Improvement Committee meeting held on 18 May 2020 for Council’s information.
|
Recommendation That Council receive the Draft Minutes of the Audit, Risk and Improvement Committee meeting held on 18 May 2020. |
Report
Council’s Audit, Risk and Improvement Committee recently held a meeting on 18 May 2020.
The minutes of this meeting will be formally adopted at the next Committee meeting being held in August 2020.
Minutes of this meeting are attached for Council’s information.
Community Engagement
There are no consultation processes for Council associated with this report.
Policy Implications
There are no policy implications for Council associated with this report.
Risk Implications
There are no direct risks associated with this report. However, the presentation of the meeting minutes to Council provides transparent oversight of Council activities.
Financial Implications
The operations of the Audit, Risk and Improvement Committee are coordinated by the Corporate Services division of Council utilising existing allocated resources. There are no additional financial implications for Council associated with this report.
CONCLUSION
The minutes of the Audit, Risk and Improvement Committee meeting are provided to Council for information purposes and to ensure that the review mechanisms of Council operate in an open and transparent manner. It is recommended that Council receive this information.
Attachments
DOCUMENTS
ASSOCIATED WITH
REPORT C06/20-478
Attachment 1
Draft ARIC Minutes - 18 May 2020