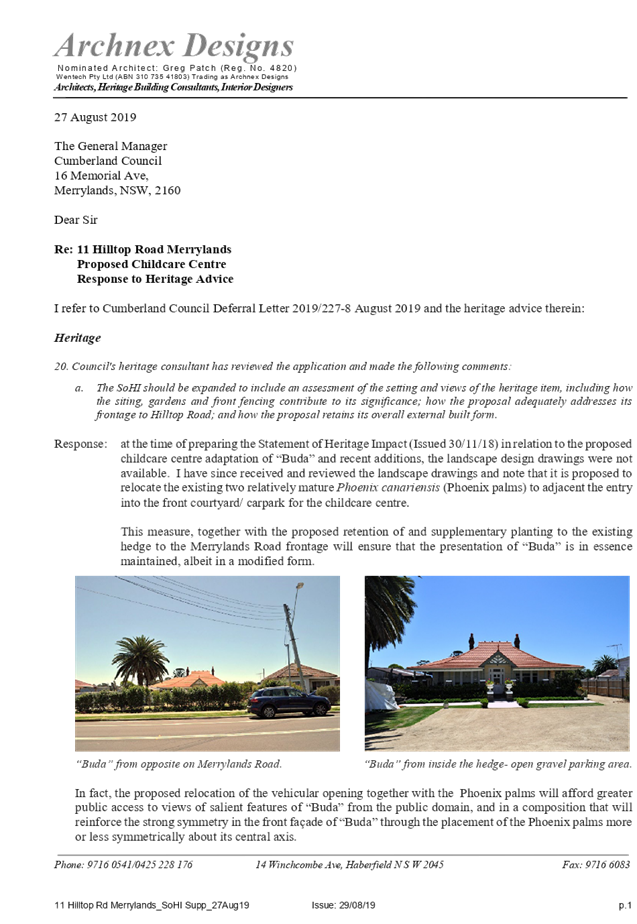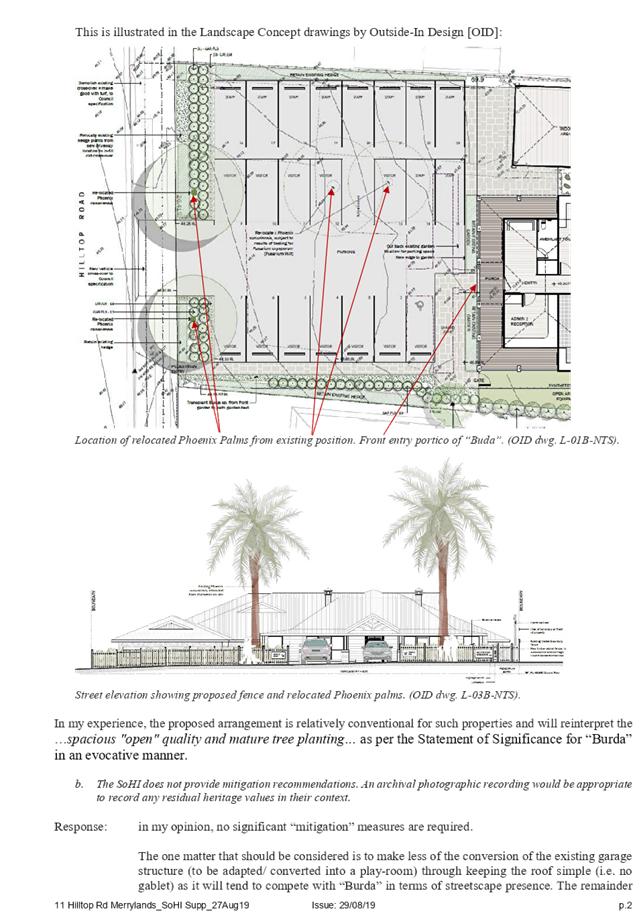Cumberland Local Planning Panel Meeting
10 December 2019
A
meeting of the Cumberland Local Planning Panel
will be held at 11:30am at the Merrylands Administration Building, 16
Memorial Avenue, Merrylands on Tuesday, 10 December 2019.
Business as below:
Yours faithfully
Hamish McNulty
General
Manager
ORDER OF BUSINESS
1. Receipt of Apologies
2. Confirmation of Minutes
3. Declarations of Interest
4. Address by invited
speakers
5. Reports:
- Development
Applications
- Planning
Proposals
6. Closed Session Reports
Cumberland Local Planning Panel Meeting
10 December 2019
CONTENTS
Report No. Name of Report Page
No.
Development Applications
LPP078/19... Development Application
2019/254/1- 43 Irrigation Road ,South Wentworthville (Lot 32,DP 27474)........................................................................................................ 5
LPP079/19... Section 4.55(1A)
Modification Application for 84-88 Warren Road,Smithfield 107
LPP080/19... Section 4.55(2)
Modification Application for 127-129 Great Western Highway, Mays Hill...................................................................................................................... 167
LPP081/19... Section 4.56 application
for 44-46 Pegler Avenue, South Granville...... 333
LPP082/19... Development
Application for 284 - 288 Great Western Highway, Wentworthville............................................................................................................................ 505
LPP083/19... Development
Application for 11 Hilltop Road, Merrylands...................... 671
Cumberland
Local Planning Panel Meeting
10 December 2019
Item
No: LPP078/19
Development
Application 2019/254/1- 43 Irrigation Road ,South Wentworthville (Lot 32,DP 27474)
Responsible
Division: Environment
& Planning
Officer: Executive
Manager Development and Building
File
Number: DA
2019/254/1
|
Application lodged
|
28 June 2019
|
|
Applicant
|
DWELL DESIGNS AUSTRALIA
|
|
Owner
|
John Rahme & Belinda Rahme
|
|
Application No.
|
2019/254/1
|
|
Description of Land
|
43 Irrigation Road South Wentworthville (Lot 32, DP 27474)
|
|
Proposed
Development
|
Demolition of existing
structures and construction of an attached two storey dual occupancy and
associated Torrens title subdivision into 2 lots
|
|
Site
Area
|
615.9m2
|
|
Zoning
|
R2 – Low Density Residential
|
|
Disclosure
of political donations and gifts
|
Nil disclosure
|
|
Heritage
|
No
|
|
Issues
|
Relative of Councillor
|
1. Development
Application No. 2019/254/1 was received on 28 June 2019 for the “Demolition
of existing structures and construction of an attached two storey dual
occupancy and associated Torrens title subdivision into 2 lots” at 43
Irrigation Road, South Wentworthville.
2. The
application was publicly notified to occupants and owners of the adjoining
properties for a period of 14 (fourteen) days between August 7 and August 21
2019. In response, no submissions were received.
3. There
are no significant non-compliances with the proposed development having
considered the provisions of the Holroyd Local Environmental Plan 2013 (LEP)
and Holroyd Development Control Plan 2013 (DCP).
4. The
application is recommended for deferred commencement approval subject to the
conditions as provided in the attached schedule.
5. The
application is referred to the Panel as part owner of the subject site is the
relative (brother) of a sitting Councillor of Cumberland Council.

Figure
1 – Streetscape Perspective from Irrigation Road, Looking North (Source:
Dwell Designs, 2019)
Subject Site And Surrounding
Area
The subject site is known as 43
Irrigation Road, South Wentworthville and is legally described as Lot 32, DP
27474. The site is located on the Northern side of Irrigation Road within
the R2 Low Density Residential zone. The site is a regular shaped block with a
frontage of 15.24 metres to Irrigation Road. The subject site has a depth of
43.275 metres along the eastern side, 39.625 metres along the western side and
a 14.72 metre rear northern boundary. The total site area is 615.9m2
by calculation.
The site currently contains a
single storey dwelling house with a detached garage and rear shed. The
topography of the site is fairly consistent with a slight fall of 680mm from
south to north. There is an existing Public Drainage Easement located along the
rear boundary of the property measuring 3.6m wide.
Adjoining developments to the
subject site include a single storey dwelling to the west at 45 Irrigation Road
and a single storey commercial building with shopfront to the east at 39
Irrigation Road.
Figure
2 – Locality Plan of subject site

Figure
3 – Aerial view of subject site

Figure
4 – Street view of subject site

Figure
5 – Street view of the adjoining commercial premises

Description of The Proposed
Development
Council has received a development
application 2019/254/1 seeking approval for the “Demolition of existing
structures and construction of an attached two storey dual occupancy and
associated Torrens title subdivision into 2 lots”.
The detailed breakdown of the
proposal is as below:
Demolition:
· Single
storey dwelling
Construction:
· Two
storey attached dual occupancy
o Unit 1- five (5) bedrooms, three (3)
bathrooms and single car garage
o Unit 2- five (5) bedrooms, three (3)
bathrooms and single car garage
History
There is no applicable history of
development for the subject site.
Applicants Supporting
Statement
The applicant has provided a Statement of Environmental
Effects prepared by Dwell Designs Australia and was received by Council on 28
June 2019 in support of the application.
Contact With
Relevant Parties
The assessing officer has undertaken a site inspection of
the subject site and surrounding properties on the 16 October 2019 and has been
in regular contact with the applicant throughout the assessment process.
Internal Referrals
Development Engineer
The development application was referred to Council’s
Development Engineer for comment who has advised that the development proposal
is satisfactory and therefore can be supported, subject to recommended
conditions of consent.
Tree Management Officer
The development application was referred to Council’s
Tree Management Officer for comment who has advised that the development
proposal is satisfactory and therefore can be supported, subject to recommended
conditions of consent.
Rates Officer
The development application was referred to Council’s
Rates Officer for comment who have advised that the development proposal is
supported, subject to recommended conditions of consent.
External
Referrals
The application was not required
to be referred to any external government authorities for comment.
Planning Comments
The provisions of any
Environmental Planning Instruments (EP&A Act s4.15 (1)(a)(i))
State Environmental Planning
Policies
The proposed development is
affected by the following State Environmental Planning Policies:
(a) State
Environmental Planning Policy No. 55 – Remediation of Land (SEPP 55)
The requirement at clause 7 of
SEPP 55 for Council to be satisfied that the site is suitable or can be made
suitable to accommodate the proposed development. The site is not identified in
Council’s records as being contaminated. A site inspection reveals the
subject site is currently used for residential purposes ad that the site does
not have any obvious history of a previous land use that may have caused contamination
and there is no specific evidence that indicates the site is contaminated.
(b) State
Environmental Planning Policy (Infrastructure) 2007 (ISEPP)
The provisions of the
Infrastructure SEPP (ISEPP) 2007 have been considered in the assessment of the development
application and does not apply to this application.
(c) State
Environmental Planning Policy (Vegetation in Non-Rural Areas) 2017
The proposal does not exceed the
biodiversity offsets scheme threshold. Therefore, the proposed vegetation
removal is considered acceptable. Please refer to the DCP compliance table for
further discussion.
(d) State
Environmental Planning Policy (Coastal Management) 2018
The subject site is not identified
as a coastal wetland or land identified as “proximity area for coastal
wetlands” or land identified as such by the Coastal Vulnerability Area
Map.
(e) State
Environmental Planning Policy (Building Sustainability Index: BASIX) 2004
BASIX Certificate 1025965M issued
on 28 June 2019 prepared by Sustainability-Z Pty Ltd has been submitted with
Council and is considered to be satisfactory.
Regional Environmental Plans
The proposed development is
affected by the following Regional Environmental Plans:
(a) Sydney
Regional Environmental Plan (Sydney Harbour Catchment) 2005
The subject site is identified as
being located within the area affected by the Sydney Regional Environmental
Plan (Sydney Harbour Catchment) 2005. The proposed development raises no issues
as no impact on the catchment is envisaged.
(Note: - the subject site is not
identified in the relevant map as ‘land within the ‘Foreshores and
Waterways Area’ or ‘Wetland Protection zone’, is not a
‘Strategic Foreshore Site’ and does not contain any heritage items.
Hence the majority of the SREP is not directly relevant to the proposed
development).
Local Environmental Plans
Holroyd Local Environmental
Plan (HLEP) 2013
The provisions of the HLEP 2013 is
applicable to the development proposal. It is noted that the development
achieves compliance with the key statutory requirements of the HLEP 2013 and
the objectives of the R2 Low Density Residential Zone.
(a) Permissibility:-
The proposed development is
defined as a “dual occupancy” and is permissible in the R2 zone
with consent.
A dual occupancy (attached) means
2 dwellings on one lot of land that are attached to each other, but does not
include a secondary dwelling.
The relevant matters to be
considered under the HLEP 2013 and the applicable clauses for the proposed
development are summarised below.
Figure
6 – Holroyd LEP 2013 Compliance Table
|
DEVELOPMENT STANDARD
|
COMPLIANCE
|
DISCUSSION
|
|
4.1 Minimum subdivision lot size
|
No
|
However, complies with Clause
4.1A
|
|
1.
4.1A Exceptions to minimum lot
sizes for certain residential development
|
2.
Yes
|
3.
Proposal is for the purpose of a
dual occupancy development
|
|
4.3 Height of Buildings Max. 9m
|
Yes
|
8.87m building height
|
|
4.4 Floor
Space Ratio
Max. 0.5:1
|
Yes
|
Proposed FSR 0.5:1
(307.9m2)
|
|
4.6 Exceptions to development standards
|
N/A
|
N/A
|
A comprehensive assessment and
compliance table is contained within attachment 5.
The provisions of any proposed
instrument that is or has been the subject (EP&A Act s4.15 (1)(a)(ii))
(a) Draft
State Environmental Planning Policy (Environment)
The draft SEPP relates to the
protection and management of our natural environment with the aim of
simplifying the planning rules for a number of water catchments, waterways,
urban bushland, and Willandra Lakes World Heritage Property. The changes
proposed include consolidating the following seven existing SEPPs:
· State
Environmental Planning Policy No. 19 – Bushland in Urban Areas
· State
Environmental Planning Policy (Sydney Drinking Water Catchment) 2011
· State
Environmental Planning Policy No. 50 – Canal Estate Development
· Greater
Metropolitan Regional Environmental Plan No. 2 – Georges River Catchment
· Sydney
Regional Environmental Plan No. 20 – Hawkesbury-Nepean River (No.2-1997)
· Sydney
Regional Environmental Plan (Sydney Harbour Catchment) 2005
· Willandra
Lakes Regional Environmental Plan No. 1 – World Heritage Property.
The draft policy will repeal the
above existing SEPPs and certain provisions will be transferred directly to the
new SEPP, amended and transferred, or repealed due to overlaps with other areas
of the NSW planning system.
Changes are also proposed to the
Standard Instrument – Principal Local Environmental Plan. Some provisions
of the existing policies will be transferred where appropriate.
The proposed development is not
affected by any relevant Draft Environmental Planning Instruments.
The
provisions of any Development Control Plans (EP&A Act s4.15 (1)(a)(iii))
Holroyd
Development Control Plan (HDCP) 2013
The provisions of the HDCP 2013 is
applicable to the development proposal. It is noted that the development
achieves general compliance with the key controls of the HDCP 2013. The
following Parts of the HDCP 2013 are applicable to the proposed development:
· Part
A - General Controls
· Part
B - Residential Controls
A comprehensive assessment and
compliance table is contained within attachment 6.
The following table highlights
non-compliances with the DCP, which relate primarily to the first floor wall
length, and the variation sought is considered satisfactory on merit in this
instance:
Figure
7 – Holroyd DCP 2013 Compliance Table
|
Clause
|
Control
|
Proposed
|
Complies
|
|
3.8
|
Maximum length of walls along the first floor side
boundaries shall be 10 metres without any indentations, offsets or other
articulation features.
|
The first floor level side elevations exceed 10m east
measuring 14.86m and west measuring 14.13m
|
No
|
As indicated in the compliance
table above, the proposed development departs from the Part B provisions of
Council’s Holroyd DCP 2013.
Irrespective of this departure, it
is considered that the proposal performs adequately from an environmental
planning viewpoint and may be supported for the reasons discussed below:
First Floor Wall Length
The length of the eastern and
western first floor walls are non-compliant with Holroyd DCP 2013, which stipulates
the maximum length of walls along the first floor side boundaries shall be 10m
without any indentations or offsets or other articulation features. However,
the proposed wall length of 14.86m and 14.13m respectively are considered
acceptable on merit, as there is no bulk and scale impact due to the design of
the development. For the reason specified above, and the absence of any
detrimental planning impacts, the eastern and western external first floor wall
length non-compliance can be acceptable on merit in this specific instance.
The proposed development generally
complies with the provisions of Council’s Holroyd DCP 2013 and is
considered acceptable from an environmental planning view point.
The provisions of any planning
agreement that has been entered into under section 7.4, or any draft planning
agreement that a developer has offered to enter into under section 7.4
(EP&A Act s4.15(1)(a)(iiia))
There is no draft planning
agreement associated with the subject Development Application.
The provisions of the
Regulations (EP&A Act s4.15 (1)(a)(iv))
The proposed development raises no
concerns as to the relevant matters arising from the Environmental Planning and
Assessment Regulations 2000 (EP&A Regulation).
The Likely Environmental,
Social or Economic Impacts (EP&A Act s4.15 (1)(b))
It is considered that the proposed
development will have no significant adverse environmental, social or economic
impacts in the locality.
The suitability of the site for
the development (EP&A Act s4.15 (1)(c))
The subject site and locality is
not known to be affected by any natural hazards or other site constraints
likely to have a significant adverse impact on the proposed development.
Accordingly, it is considered that the development is suitable in the context
of the site and surrounding locality.
Submissions made in accordance
with the Act or Regulation (EP&A Act s4.15 (1)(d))
|
Advertised (newspaper)
|
Mail
|
Sign
|
Not Required
|
In accordance with Council’s
Notification requirements contained within the Holroyd DCP 2013, the proposal
was publicly notified for a period of 14 days between 7 August 2019 and 21
August 2019. No submissions were received in respect of the proposed
development.
The public interest (EP&A
Act s4.15(1)(e))
In view of the foregoing analysis
it is considered that the development, if carried out subject to the conditions
set out in the recommendation below, will have no significant adverse impacts
on the public interest.
Section 7.11 (Formerly S94)
Contribution Towards Provision or Improvement of Amenities or Services
This part of the Act relates to
the collection of monetary contributions from applicants for use in developing
key local infrastructure.
Comments:
The development requires the
payment of contributions in accordance with Council’s Section 94
Contributions Plans.
As at 13 November 2019, the fee
payable is $12,318.00.
The amount of the contribution
will be determined at the time of payment in accordance with the relevant
Contributions Plan in force at that time. This figure is subject to indexation
as per the relevant plan. The draft determination attached includes a condition
requiring payment of the contribution prior to issue of a Construction Certificate.
Disclosure of Political
Donations And Gifts
The applicant and notification
process did not result in any disclosure of Political Donations and Gifts.
The application has been assessed
in accordance with the relevant requirements of the Environmental Planning and
Assessment Act 1979, Holroyd LEP 2013 and Holroyd DCP 2013 and is considered to
be satisfactory for approval subject to deferred commencement conditions.
The proposed development is
appropriately located within the R2 Low Density Residential Zone under the
relevant provisions of the Holroyd Local Environment Plan 2013.The proposal is
consistent with all statutory and non-statutory controls applying to the
development.
The minor non-compliance with
Council’s controls has been discussed in the body of this report. The
development is considered to perform adequately in terms of its relationship to
its surrounding built and natural environment, particularly having regard to
impacts on adjoining properties.
For these reasons, it is considered
that the proposal is satisfactory having regard to the matters of consideration
under Section 4.15 of the Environmental Planning and Assessment Act 1979, and
the development may be approved subject to the deferred commencement
conditions.
There are no consultation
processes for Council associated with this report.
There are no financial
implications for Council associated with this report.
There are no policy implications
for Council associated with this report.
Communication /
Publications:
The final outcome of this matter
will be notified in the newspaper. The objectors will also be notified in
writing of the outcome.
|
1. That
Development Application No. 2019/254/1 for Demolition of existing structures
and construction of an attached two storey dual occupancy and associated
Torrens title subdivision into 2 lots on land at 43 Irrigation Road South
Wentworthville be approved under deferred commencement, subject to the conditions
contained in Attachment 1 of this report.
|
1. Draft
Notice of Determination
2. Architectural
Plans
3. Stormwater
Plans
4. Locality
Map
5. Holroyd
Local Environmental Plan 2013 Compliance Assessment
6. Holroyd
Development Control Plan 2013 Compliance Assessment
DOCUMENTS
ASSOCIATED WITH
REPORT LPP078/19
Attachment 1
Draft Notice Of Determination
Cumberland Local Planning Panel Meeting
10 December 2019
ENVIRONMENTAL PLANNING & ASSESSMENT ACT 1979
NOTICE OF DETERMINATION OF APPLICATION
11 December 2019
Dwell
Designs Australia
PO
Box 2294
NORTH
PARRAMATTA NSW 1750
Dear Sir/Madam
Pursuant to Section 4.16(3)
of the Act, Council has granted “deferred commencement” consent to
your development application described as follows:
PROPERTY: Lot:
32 DP: 27474
STREET ADDRESS: 43
IRRIGATION ROAD SOUTH WENTWORTHVILLE
DEVELOPMENT CONSENT NO: 2019/254/1
DECISION: Cumberland
Local Planning Panel
DATE FROM WHICH TO
BE ADVISED UPON SATISFACTORY
CONSENT OPERATES: COMPLETION
OF SCHEDULE ‘A’
DATE OF EXPIRY OF CONSENT: TO BE ADVISED UPON SATISFACTORY
COMPLETION
OF SCHEDULE ‘A’
PROPOSED DEVELOPMENT: DEMOLITION
OF EXISTING STRUCTURES AND CONSTRUCTION OF AN ATTACHED TWO STOREY DUAL
OCCUPANCY AND ASSOCIATED TORRENS TITLE SUBDIVISION INTO 2 LOTS
This Development Application
is APPROVED in accordance with the Environmental Planning & Assessment Act
1979 and is subject to compliance with the requirements of Cumberland Council,
the Building Code of Australia, the Local Government Act 1993, and the
following conditions as set out hereunder and/or endorsed upon the attached
plans.
SCHEDULE “A”
Consent to the demolition
of existing structures and construction of an attached two storey dual
occupancy and associated Torrens title subdivision into 2 lots shall not
operate until all of the following Schedule “A” conditions have
been complied with to Council’s satisfaction.
Bus
Stoppage
1. There
is an existing seat at the street frontage of the site across the proposed
driveway. The seat is associated with an existing bus stoppage at the front.
The applicant shall contact the relevant bus authority/service provider to get
their consent for relocating the seats. A written letter from the concerned
authority shall be submitted to Council in this regard. The seats must be
relocated if it is recommended by the concerned authority prior to schedule B
conditions becomes operable.
Boundary
fencing flood affected areas
2. The
development site has been identified as a flood affected site in the 1% Annual
Exceedance Probability (AEP) storm event. The boundary fences within the flood
affected area(s) are therefore required to be constructed in accordance with
Council’s standard detail SD8025. Owners’ consent from all affected
property owner(s) stating that they consent to the new fence construction is
required to be submitted to Council.
In accordance with clause
95(3) of the Environmental Planning and Assessment Regulation 2000, you must
produce evidence to the Council within a period of 2 years, sufficient
enough for Council to be able to be satisfied of the above matters.
If evidence is produced
within the specified period, in accordance with Clause 95(5) of the Regulation,
Council will notify you whether or not it is satisfied as to the above matters
and whether or not the consent will operate.
* * * * * * * * * * * * * * * *
SCHEDULE “B”
This consent cannot
operate until such time as Council is satisfied with the evidence produced in
response to Schedule “A” and has notified the applicant in writing
of the date from which the consent operates.
PRELIMINARY
1. This
consent shall lapse if the above development is not physically commenced by the
date of expiry shown on the front page of this consent.
2. The
development is to be carried out in accordance with the following endorsed plans
and documents:
· Architectural Plans prepared by Dwell Designs
Australia, Job no. 1810536 – as amended to satisfy Condition 11 and
Schedule ‘A’;
|
Title
|
Drawing no.
|
Revision/issue
|
Dated
|
|
Site Plan
|
3/18
|
A
|
27 June 2019
|
|
Ground floor plan
|
4/18
|
A
|
27 June 2019
|
|
First floor plan
|
5/18
|
A
|
27 June 2019
|
|
South & West elevations
|
6/18
|
A
|
27 June 2019
|
|
North & East elevations
|
7/18
|
A
|
27 June 2019
|
|
Building Sections
|
9/18
|
A
|
27 June 2019
|
|
Driveway section
|
10/18
|
A
|
27 June 2019
|
|
Front Fence Plan
|
13/18
|
A
|
27 June 2019
|
|
Demolition Plan
|
14/18
|
A
|
27 June 2019
|
|
Sediment Control Plan
|
15/18
|
A
|
27 June 2019
|
|
Subdivision Plan
|
16/18
|
A
|
27 June 2019
|
· Landscape Plan prepared by Monaco Designs, Job No.
5336, Sheet 1 of 2 and 2 of 2, dated 27 June 2019;
· Stormwater Layout Plans prepared by SGC Consulting
Engineers (OSD Plan 2019-166), Sheets 1 of 4
to 4 of 4 (inclusive), all revision A, 28 June 2019;
· BASIX Certificate Numbers 1025965M, issued on 28 June
2019;
· Schedule of External Colours and Finishes, prepared by
Dwell Designs Australia, job no. 180536, dated 27 June 2019;
· Waste Management Plan prepared by Dwell Designs
Australia, dated 27 June 2019;
a) Except as otherwise provided by the
conditions of this determination and/or marked in red.
3. All
building work shall be carried out in accordance with the requirements of the
Building Code of Australia. Fully detailed plans including fire safety details
shall be submitted with the Construction Certificate application. No work is to commence until such time as a
Construction Certificate is obtained for the work/building permitted by this
Consent.
Appointment
of Council or a Private Certifier as the Principal Certifying Authority (PCA)
4. Either
Council or a Private Certifier is to be appointed as the Principal Certifying
Authority (PCA) for the development in accordance with Section 6.6 of the Act.
Accordingly,
wherever reference is made to the Principal Certifying Authority in this
Consent, it refers to Council or the Private Certifier as chosen by you.
Note: Once
you have chosen either Council or a Private Certifier as the PCA, you cannot
change from one to the other, or from one Private Certifier or another, without
the approval of Department of Planning & Infrastructure.
5. The
applicant shall consult with, as required:
(a) Sydney Water Corporation
Limited
(b) Integral Energy
(c) Natural Gas Company
(d) A local telecommunications
carrier
regarding
their requirements for the provision of services to the development and the
location of existing services that may be affected by proposed works, either on
site or on the adjacent public road(s).
6. Building
materials, builder’s sheds, waste bins, site fencing, gates or any
material of any description shall not be left or placed on any footway, road or
nature strip. Footways and nature strips shall be maintained, including
the cutting of vegetation, so as not to become unsightly or a hazard for
pedestrians. Offenders will be prosecuted.
Demolition
7. In
the event that demolition is to occur prior to the issue/release of a
Construction Certificate, all relevant fees and bonds such as the demolition
inspection fee, kerb & gutter and tree protection bonds shall be paid in
full to Council prior to demolition commencing (as per the relevant conditions
elsewhere in this Development Consent). Furthermore, the
applicant/developer is to ensure that all relevant conditions in this
Development Consent relating to the protection of the site, adjoining lands and
trees are adhered to in full prior to commencement of any demolition
works.
8. Permission
is granted for the demolition of the existing structures on the property,
subject to strict compliance with the following:-
a) Demolition is to be
carried out in accordance with the applicable provisions of Australian Standard
AS2601-2001 - Demolition of Structures. Note:
Developers are reminded that WorkCover requires that all plant and equipment
used in demolition work must comply with the relevant Australian Standards and
manufacturer specifications. a) The developer is to notify owners and
occupiers of premises on either side, opposite and at the rear of the
development site 5 working days prior to demolition. Such notification is
to be a clearly written on A4 size paper giving the date demolition will
commence and is to be placed in the letterbox
of every premises (including every residential flat or unit, if any) either
side, immediately at the rear of, and directly opposite the demolition
site. The demolition must not commence prior to the date stated in the
notification.
b) 5 working days (i.e.,
Monday to Friday with the exclusion of Public Holidays) notice in writing is to
be given to Cumberland Council for inspection of the
site prior to the commencement of works. Such written notice is to
include the date when demolition will commence and details of the name,
address, business hours, contact telephone number and licence number of the
demolisher. Works are not to commence prior to Council’s
inspection and works must also not commence prior to the commencement date nominated in the written notice.
c) On the first day of
demolition, work is not to commence until Cumberland Council has inspected the
site. Should the building to be demolished be found to be wholly or
partly clad with asbestos cement, approval to commence demolition will not be
given until Council is satisfied that all measures are in place so as to comply
with WorkCover’s document “Your
Guide to Working with Asbestos”, a copy of which accompanies this
Development Consent and
demolition works must at all times comply with its requirements.
d) On demolition sites
where buildings to be demolished contain asbestos cement, a standard
commercially manufactured sign containing the words “DANGER ASBESTOS
REMOVAL IN PROGRESS” measuring not less than 400mm x 300mm is to be
erected in a prominent visible position on the site to the satisfaction of
Council’s officers. Advice on the availability of these signs
can be obtained by telephoning Council's Customer Service Centre during
business hours on 8757 9000. The sign is
to be erected prior to demolition work commencing and is to remain in place
until such time as all asbestos cement has been removed from the site to an
approved waste facility. This condition is imposed for the purpose of
worker and public safety and to ensure compliance with Clause 259(2)(c) of the
Occupational Health and Safety Regulation 2001.
e) Demolition
shall not commence until all trees required to be retained/transplanted are
protected in accordance with those conditions stipulated under “Prior to
Works Commencing” in this Consent.
f) All previously
connected services are to be appropriately disconnected as part of the
demolition works. The applicant is obliged to consult with the
various service authorities regarding their requirements for the disconnection
of services.
g) Demolition works
involving the removal and disposal of asbestos cement must only be undertaken
by contractors who hold a current WorkCover “Demolition Licence” and
a current WorkCover “Class 2 (Restricted) Asbestos Licence”.
h) Demolition is to be
completed within 5 days of commencement.
i) Demolition
works are restricted to Monday to Friday between the hours of 7.00am to
6.00pm. No demolition works are to be undertaken on Saturdays,
Sundays or Public Holidays.
j) Protective
fencing is to be installed to prevent public access to the site.
k) All asbestos laden
waste, including asbestos cement flat and corrugated sheets must be disposed of
at a tipping facility licensed by the Office of Environment and Heritage (OEH).
l) Before
demolition operations begin, the property shall be connected to the sewer of
Sydney Water to which a pedestal pan shall be temporarily connected for the use
as the employees’ toilet service during demolition operations.
m) After completion, the
applicant shall notify Cumberland Council within 7 days to assess the site and
ensure compliance with AS2601-2001 – Demolition
of Structures.
NOTE: The person responsible for disposing of the
above asbestos waste is to telephone the OEH on (02) 9995 5000 or
Council’s Waste Officer on (02) 8757 9000 to determine the location of a
tip licensed to receive asbestos. Within fourteen (14) days of the completion
of demolition works, the applicant must lodge with Council, all original
weighbridge receipts issued by the receiving tip as evidence of proper
disposal.
n) Within 14 days of
completion of demolition, the applicant shall submit to Council:
i) An
asbestos clearance certificate carried out by a licensed asbestos assessor
(normally a NATA accredited occupational hygienist), or a person who has the
knowledge and skills to be a licensed assessor, regardless of whether or not
they are licensed; and
ii) A signed
statement verifying that demolition work and the recycling of materials was
undertaken in accordance with the Waste Management Plan approved with this
consent under Holroyd DCP 2013 Part A, Section 11.0. In reviewing such
documentation Council will require the provision of original weighbridge
receipts for the recycling/disposal of all materials; and
Note: To find a list of NATA accredited facilities visit the
NATA website at www.nata.asn.au and under
‘Facilities and Labs’ click on ‘Facilities List by
Field’, then click on ‘Chemical Testing’, then click on
‘Asbestos’ and finally click on
‘identification’. A list of laboratories will be produced
which you can contact for the purpose of having a clearance certificate issued.
9. Payment
of $482.00 fee for inspection by Council of the demolition site prior to
commencement of any demolition works.
BASIX (Building Sustainability Index)
10. Under Clause
136D of the Environmental Planning & Assessment Regulation 2000, it is a
condition of this Development Consent that all the commitments listed as per
Condition 2 in relation to BASIX are fulfilled.
NOTE: FEES, BONDS & CONTRIBUTIONS
INDICATED IN CONDITIONS OF THIS CONSENT MAY VARY IN ACCORDANCE WITH THOSE ADOPTED
BY COUNCIL AT SUBSEQUENT ANNUAL REVIEWS OF ITS “FEES AND CHARGES”
AND SUBSEQUENT CHANGES TO THE BUILDING PRICE INDEX. FEES CHARGED
WILL BE THOSE CURRENT AT THE TIME OF PAYMENT.
|
PRIOR TO ISSUE/RELEASE OF
CONSTRUCTION CERTIFICATE/PRELIMINARY CONDITIONS FOR DEMOLITION
The following conditions
must be complied with prior to the issue of a Construction Certificate, or
where relevant prior to demolition occurring. In many cases the
conditions require certain details to be included with or incorporated in the
detailed plans and specifications which accompany the Construction Certificate:
Amended
Plans
11. Amended plans
shall be submitted to the Principal Certifying Authority, prior to the issue of
a Construction Certificate addressing the following issues:
i. The unit 1 alfresco
opening shall be fitted with a privacy screening along the west elevation to a
minimum height of 1.5m from the finished floor level;
ii. The unit 2 alfresco
opening shall be fitted with a privacy screening along the east elevation to a
minimum height of 1.5m from the finished floor level;
iii. The
internal door to the garage of both unit 1 and unit 2 shall be amended to
provide either an outwards opening or sliding door to maintain a clear length
and width for car parking;
iv. The
subdivision plan shall be amended to reflect the sum of the all lots as a total
of 615.9sqm;
v. Basix commitments including water
tanks shall be consistently shown on all plans (including architectural plans
and stormwater plans).
Payment of Bonds, Fees and Long Service Levy
12. The Principal
Certifying Authority is to ensure and obtain written proof that all bonds, fees
and contributions as required by this consent have been paid to the applicable
authority. This includes all Long Service Levy payments to be made to the
Long Service Payments Corporation.
Section
7.11 Contribution
13. Prior to the
issue of a Construction Certificate, a monetary contribution imposed under
Section 7.11 of the Environmental Planning and Assessment Act 1979 and
Holroyd Section 94 Development Contributions Plan 2013, for one (1) additional
dwelling is to be paid to Council. At the time of this development consent, the
current rate of the contribution is $12,318.00. The amount of the
contribution will be determined at the time of payment in accordance with the
relevant Contributions Plan in force at that time. A copy of the Holroyd
Section 94 Development Contributions Plan 2013 can be viewed on Council’s
website at www.cumberland.nsw.gov.au or inspected at Council’s Civic Centre located
at 16 Memorial Avenue, Merrylands between the hours of 8am and 4.30pm Monday to
Friday.
Damage Deposit
14. A cash
bond/bank guarantee of $2,850.00 must be paid/lodged with Council to
cover making good any damage caused to the
property of Council, during the course of construction associated with the
development. This will be held for ‘six (6) months after the
completion of works’ or six (6) months 0fter the issue of ‘Final
Occupation Certificate’ (whichever occurs last) to remedy any defects
that may arise within this time.
Note:- The applicant/owner shall be held
responsible for and may be required to pay the full reinstatement costs for
damage caused to Council’s property unless the applicant/owner notifies
Council in writing and provides photographic proof of any existing damage to
Council’s property. Such notification shall occur prior to
works/demolition commencing. However, if in the opinion of Council,
during the course of construction existing damage has worsened, Council may
require full reinstatement. If damage does occur during the course of
construction, prior to reinstating any damage to Council’s property, the
applicant/owner shall obtain design specifications of all proposed restoration
works. Restoration/construction works within the road reserve shall be carried
out by a licensed construction contractor at the applicant/owners expense and
shall be inspected by Council prior to placement of concrete and/or asphalt.
Consistency with Endorsed Development Consent Plans
15. The Principal
Certifying Authority must ensure that any certified plans forming part of the
Construction Certificate, are in accordance with the Development Consent plans.
Landscape
Inspection Fee
16. Payment of a $343.00
fee for the inspection by Council of landscape works and/or trees to be retained
at the key stages, where Council is the Principal Certifying Authority.
Engineering Fees and Bonds
17. Payment of a $626.00
fee for the inspection by Council of the stormwater drainage and Stormwater
Detention System at the key stages, where Council is the Principal Certifying
Authority.
18. The applicant
shall lodge with Council a $1,500.00 cash bond or bank guarantee to
cover the removal of redundant vehicular crossings and laybacks along the full
road frontage and replacement with kerb and gutter. This bond will be
held for ‘Six (6) months after the completion of works’ or issue of
a ‘Final Occupation Certificate’ (whichever occurs last) to remedy
and defects that may arise within this time.
19. The applicant
shall lodge with Council a $1,000.00 cash bond or bank guarantee for the
satisfactory completion of the construction and/or reconstruction of the
concrete footpath paving adjacent to the site. This bond will be held for
‘Six (6) months after the completion of works’ or issue of a
‘Final Occupation Certificate’ (whichever occurs last) to remedy
and defects that may arise within this time.
20. The applicant
shall lodge with Council a $6,290.00 cash bond to cover the registration
of a Positive Covenant and Restriction as to User over the Onsite Stormwater
Detention System. This bond is refundable upon the submission of proof of
registration of the Restriction on Use and Positive Covenant with the Land and
Property Information NSW.
Road Works
21. A Traffic
Management Plan shall be lodged with Council for any road and drainage works to
be carried out within public road reserves, or where construction activity
impacts on traffic flow or pedestrian access, in strict compliance with the
requirements of Australian Standard 1742.3 (Traffic Control Devices for Works
on Roads). In this regard, the applicant shall pay Council a $201.00
fee for the assessment of the Traffic Management Plan by Council, prior to
commencing works within the road reserves. A copy of the approved Traffic
Management Plan shall be kept on site during the course of construction for
reference and compliance.
Sight
Distance
22. To maintain
sight distance to pedestrians, all fencing and landscaping within 2m of a
driveway shall have a maximum height of 1.0m and 50% transparent above a height
of 0.5m. All solid posts higher than 0.5m (but lower than 1m) shall have a
maximum width 0.35m and a minimum spacing of 1.2m. Details shall be submitted
to the Principal Certifying Authority, prior to the issue of a Construction
Certificate.
On-Site Stormwater Detention
23. The
development has been identified as requiring an on-site stormwater detention
(OSD) system which has formed part of the development consent. Therefore, in
order to satisfy the drainage requirements for the building, any construction
certificate for the building shall include the construction of the OSD system.
In this regard, design and construction details of the OSD system demonstrating
compliance with the development consent, OSD plan number 2019-166 and
Council’s on-site detention policy shall be submitted to the certifying
authority prior to the issue of a construction certificate. The system shall
generally be in accordance with the stamped approved drawings.
24. The OSDs for
both the units are proposed within 1% AEP flood extent areas, which is not
accepted by Council’s OSD policy. As such, both the OSDs shall be
relocated to flood free areas preferably at the front.
25. Detailed
design drawings and calculations shall be prepared by a practising Civil
Engineer. Design and construction of the OSD system shall be in accordance with
Council’s OSD policy and UPRCT handbook volume 3. The amended plan shall
be submitted to Council for approval by the manager Engineering Services and
Traffic.
26. The discharge
pipes of both the OSDs shall be connected to Council’s stormwater pipe
running through the rear boundary at a single point.
Proposed
vehicular access
27. Final boundary
location and levels at the driveway shall be approved by Council. A long
section shall be provided at each driveway and include the public road and
footpath profile, with relevant levels and dimensions shown.
Required Submissions to Certifying Authority
28. Retaining
walls greater than 1.0m above finished ground level or other approved methods
necessary to prevent the movement of excavated or filled ground, together with
associated stormwater drainage measures, shall be designed by an appropriately
qualified person. Details are to be included with any Construction Certificate
application.
29. Structural
engineer’s details prepared and certified by a practising qualified
structural engineer of all reinforced concrete and structural members shall be
submitted to the Principal Certifying Authority.
30. If the
development likely to disturb or impact upon telecommunications infrastructure,
written confirmation from the service provider that they have agreed to the
proposed works must be submitted to the Principal Certifying Authority prior to
the issue of a Construction Certificate or any works commencing, whichever
occurs first.
31. The arrangements and
costs associated with any adjustment to telecommunications infrastructure shall
be borne in full by the applicant/developer.
Salinity
32. The site has
been identified as having a potential salinity hazard. To prevent
moisture/salinity from entering the built structure, appropriate construction
methods are to be incorporated for all dwellings/buildings.
Details
of proposed methods of construction are to be detailed in the engineering plans
and submitted to the PCA.
Note: Further information for building in a
saline environment is available in the following documents:
“Building
in Saline Environment” prepared by DIPNR 2003.
Water
Sensitive Urban Design in the Sydney Regions “Practice Note 12: Urban
Salinity”
Wagga
Wagga City Council’s “Urban Salinity Action” October 1999
“Guide
to Residential Slabs and Footings in Saline Environments” prepared by
Cement Concrete and Aggregates Australia, May 2005.
Sydney Water
33. A building
plan approval must be obtained from Sydney Water Tap In™ to ensure the
development will not affect any sewer, water or stormwater mains or easements.
A
copy of the building plan approval receipt from Sydney Water must be submitted
to the certifying authority, prior to the issue of a construction certificate.
Please
go to sydneywater.com.au/tapin to apply.
PRIOR TO DEMOLITION /WORKS
COMMENCING
The following conditions
are to be complied with prior to demolition / any works commencing on the site:
Appointment of Principal Certifying Authority and
Notification of Commencement of Work
34. The person
having the benefit of the development consent, not the principal contractor
(builder), must:
a) Appoint a Principal
Certifying Authority in accordance with Section 6.6 of the Act.
b) Have the Principal
Certifying Authority complete the ‘Accredited Certifier Details’ on
the approved form provided by Council for this purpose, an original of which is
attached to this Development Consent.
c) Notify Council of the
appointment of the Principal Certifying Authority and of the intention to
commence building work, such notification is to be given to Council at least
two (2) working days prior to the proposed commencement date, and be on the
approved form provided by Council for this purpose, an original of which is
attached to this Development Consent.
If
nominated, Council can provide this service for you and act as the Principal
Certifying Authority.
N.B. The
Principal Certifying Authority must also notify the person having the benefit
of the Development Consent of any mandatory critical stage inspections and
other inspections that are to be carried out in respect of the building work
such notification must comply with Clause 103A of the Regulations.
Notification
of Principal Contractor (Builder)/Owner-Builder
35. The person
having the benefit of the Development Consent must:
(a) Notify the Principal
Certifying Authority that the person will carry out the work as an
owner-builder, if that is the case;
OR
(b) Appoint a Principal
Contractor for the building work (who must be the holder of a contractor
licence if any residential building work is involved), and notify the Principal
Contractor of any mandatory critical stage inspections and other inspections
that are to be carried out in respect of the building work.
(c) Notify the Principal
Certifying Authority of any such appointment.
Where
Council is the Principal Certifying Authority, such notification is to be on
the approved form provided by Council for this purpose, an original of which is
attached to this Development Consent.
Photographic
Record of Council Property – Damage Deposit
36. The applicant
shall submit to Council, for the purposes of the damage deposit bond lodged to
cover making good any damage caused to the property of Council, a full and
satisfactory photographic record of the condition of Council’s property
(i.e., road pavement, kerb and guttering, footway, stormwater drainage, etc.)
adjacent to the subject site. The purpose of the photographic record is
to establish any pre-existing damage to Council’s property to ensure that
you are not liable for any re-instatement works associated with that
damage. However, if in the opinion of Council, the existing damage
has worsened or any new damage is caused during the course of construction, the
Council may require either part or full re-instatement.
Note:
Failure to provide a full and satisfactory photographic record described above,
is likely to render the applicant liable to rectify all damages unless
satisfactory proof can be provided that the damage was pre-existing.
Required
Submissions to Council or the Principal Certifying Authority
37. To
facilitate a complete assessment and enable the Certifying Authority to check
compliance on site, truss validation and design, details certified by a
qualified practicing structural engineer shall be submitted to Council or the
Principal Certifying Authority for examination and approval. Details
shall include:
a) job
address and builder’s name
b) design
wind velocity
c) terrain
category
d) truss
spacing
e) roof pitch
f) material
of roof
g) roof
batten/purlin spacing
h) material
of ceiling
i) job
number
Notification
to Relevant Public Authority
38. The applicant
shall ensure that relevant public utility authorities are made aware of the
salinity problems that have been identified within the subject site by the
Department of Land and Water Conservation, such that their services are
designed to take into consideration the effects the saline soils may have on
their installations.
Fencing of Sites
39. Fencing of
sites is required to prevent public access when the site is unoccupied and
building works are not in progress. In this regard the MINIMUM acceptable
standard of fencing to the site is properly constructed chain wire fencing 1.8m
high, clad internally with Hessian or Geotextile fabric. All openings are to be
provided with gates, such gates are not at any time to swing out from the site
or obstruct the footpath or roadway.
Signs
to be Erected on Sites
40. A sign must be
erected in a prominent position on any site on which building work, subdivision
work or demolition work is being carried out:
(a) Showing the name, address
and telephone number of the Principal Certifying Authority for the work, and
(b) Showing the name of the
principal contractor (if any) for any building work and a telephone number on which
that person may be contacted outside working hours and at any time for
business purposes, and
(c) Stating that unauthorised
entry to the work site is prohibited.
The
sign must be rigid and durable and be read easily by anyone in any public road
or other public place adjacent to the site.
Any
such sign is to be maintained while the building work, subdivision work or
demolition work is being carried out, but must be removed when the work has
been completed.
This
clause does not apply in relation to building work, subdivision work or
demolition work that is carried out inside an existing building that does not
affect the external walls of the building.
Note: Principal
Certifying Authorities and Principal Contractors must also ensure that signs
required by this clause are erected and maintained (clause 227A of the
Regulations currently imposes a maximum penalty of $1,100).
Prohibited
Signage
41. Advertising,
Real Estate Agents, Architects, Designers, site suppliers and any other signage
not mentioned in the conditions, is not to be placed or displayed on the site,
such that the signage is visible from any public place. Offenders may be
prosecuted.
Protection
of Public Places
42. A hoarding or
fence must be erected between the work site and any public place, if the work
involved in the erection or demolition of the building; is likely to cause
pedestrian or vehicular traffic in a public place to be obstructed or rendered
inconvenient, or involves the enclosure of a public place.
If
necessary, an awning is to be erected, sufficient to prevent any substance
from, or in connection with, the work falling into the public place.
The
work site must be kept lit between sunset and sunrise if it is likely to be
hazardous to persons in the public place.
Site
Control Measures
43. Suitable
erosion and sediment control measures shall be provided at all vehicular
entry/exit points and all other measures required with and/or shown on plans
accompanying the Construction Certificate, to control soil erosion and sedimentation,
are to be in place prior to the commencement of construction works. Such
controls are to be provided in accordance with Holroyd’s “Erosion
& Sediment Control Policy.”
Note: On-the-spot fines
may be issued by council where measures are absent or inadequate.
Footpaving,
Kerbing and Guttering
44. Protection
must be provided for Council footpaving, kerbing and guttering. Wooden mats
must also be provided at all entrances where the site fronts paved footpaths.
45. Finished
street levels shall not be assumed. The owner or builder must make application
to Council’s Engineering Services Department for street levels.
Support
for Neighbouring Buildings
46. If an
excavation associated with the erection of a building extends below the level
of the base of the footings of a building on an adjoining allotment of land
(including a public road and any other public place), the person causing the
excavation to be made:-
a) Must preserve and
protect the building from damage, and
b) If necessary, must
underpin and support the building in an approved manner, and
c) Must, at least seven
(7) days before excavating below the level of the base of the footings of a
building on an adjoining allotment of land, give notice of intention to do so
to the owner of the adjoining allotment of land and furnish particulars to the
owner of the building being erected or demolished.
The
owner of the adjoining allotment of land is not liable for any part of the cost
of work carried out for the purposes of this clause, whether carried out on the
allotment of land being excavated or on the adjoining allotment of land.
(In this clause, allotment of land includes a public road and any other
public place).
Toilet
Facilities
47. Toilet
facilities are to be provided, at or in the vicinity of the work site on which
work involved in the erection or demolition of a building is being carried out,
at the rate of one toilet for every 20 persons or part of 20 persons employed
at the site.
Each
toilet provided:
a) Must be a standard
flushing toilet, and
b) Must be connected:
i) To a
public sewer,
ii) If connection
to a public sewer is not practicable, to an accredited sewage management
facility approved by the Council, or
iii) If connection to a
public sewer or an accredited sewage management facility is not practicable, to
some other sewage management facility approved by the Council.
iv) The position of the
toilet on the site shall be determined by Council’s Building Surveyor
and/or Sydney Water.
Residential
Building Work - Insurance
48. Residential
building work within the meaning of the Home Building Act 1989 must not
be carried out unless the Principal Certifying Authority for the development to
which the work relates (where not Cumberland Council) has given Cumberland
Council written notice of the following information:-
(a) In the case of work for
which a Principal Contractor is required to be appointed:
(i) The name and licence
number of the Principal Contractor, and
(ii) The name of the
insurer by which the work is insured under Part 6 of that Act,
(b) In the case of work to be
done by an owner-builder:
(i) The name of the
owner-builder, and
(ii) If the
owner-builder is required to hold an owner-builder permit under that Act, the
number of the owner-builder permit.
If
arrangements for doing the residential building work are changed while the work
is in progress so that the information notified under this condition becomes
out of date, further work must not be carried out unless the Principal
Certifying Authority for the development to which the work relates (where not
Cumberland Council) has given Cumberland Council written notice of the updated
information.
The
notification is to be on the approved form provided by Council for this
purpose, an original of which is attached to this Development Consent.
Roadworks
49. The applicant
is to submit to Council an application for a road opening permit when the
drainage connection into Council’s system is within the road reserve. In
this regard the applicant shall pay Council the relevant fee prior to
the commencement of works. Additional road opening permits and fees may be
necessary where there are connections to public utility services (e.g.
telephone, electricity, sewer, water or gas) required within the road reserve.
50. The applicant
to arrange with the relevant public utility authority the alteration or removal
of any affected services in connection with the development. Any such
work being carried out at the applicant’s cost.
Works
within Council’s Reserve
51. All works
within the Council reserve shall be completed within three (3) weeks of the
date of commencement. Council’s Development Engineer shall be
advised prior to the commencement of works.
52. Submission to
Council of a Certificate of Currency of the contractor’s Workers’
Compensation Policy prior to the commencement of works.
53. All
construction works shall be in accordance with the WorkCover safety
requirements. Submission of insurance documentation demonstrating a
minimum Public Liability cover of $20,000,000 is to be submitted prior to
commencement of works. Cumberland Council shall be named on the
Certificate of Currency as an interested party.
Property/Street Number
54. Council is the
authority responsible for the allocation of all official property
addresses. For ease of identification of your new development it is
important that the allocated property numbers are used and displayed
prominently. It is requested that you contact Council as soon as possible
before construction is commenced to discuss proposed addressing for your
development.
Please
email your site plan to council@cumberland.nsw.gov.au or contact Council’s Rates Section by phone on
8757 9000.
DURING DEMOLITION / CONSTRUCTION
The following conditions are applicable during demolition /
construction:
Endorsed
Plans & Specifications
55. A copy of the
endorsed stamped plans and specifications, together with a copy of the
Development Consent, Construction Certificate and approved Traffic Management
Plan are to be retained on site at all times.
Hours
of Work & Display of Council Supplied Sign
56. For the
purpose of preserving the amenity of neighbouring occupations building work
including the delivery of materials to and from the site is to be restricted to
the hours of 7.00am to 6.00pm Mondays to Fridays and 8.00am to 4.00pm
Saturdays. Work on the site on Sundays and Public Holidays is prohibited.
Note: Demolition work is not permitted on weekends or Public Holidays - refer
to specific demolition condition for approved hours.
The
yellow “Hours of Building Work” sign (supplied by Council with the
approval), is to be displayed in a prominent position at the front of the site
for the duration of the work.
Site
Control
57. All soil
erosion measures required in accordance with the approved sediment and erosion
control plan and any other relevant conditions of this Consent are to be put in
place prior to commencement of construction works are to be maintained during
the entire construction period until disturbed areas are restored by turfing,
paving or revegetation. This includes the provision of turf laid on the nature
strip adjacent to the kerb.
58. Builder’s
refuse disposal and storage facilities are to be provided on the development
site for the duration of construction works and all rubbish shall be removed
from the site upon completion of the project.
59. Stockpiles of
sand, soil and other material shall be stored clear of any drainage line or
easement, tree protection zone, water bodies, footpath, kerb or road surface
and shall have erosion and sediment control measures in place to prevent the
movement of such materials onto the aforementioned areas and adjoining land.
Asbestos
Cement Sheeting
60. i) All
asbestos cement sheeting must be removed by contractors with an appropriate
licence issued by WorkCover and who are familiar with asbestos
removal prior to the commencement of:-
(a) Recladding or brick
veneering of any building where the existing walls to be covered are currently
clad with asbestos cement;
OR
(b) Construction work where
new work abuts existing asbestos cement sheeting and/or where parts of the
existing building clad with asbestos cement sheeting are to be altered or
demolished.
Removal
must be carried out strictly in accordance with WorkCover’s “Your Guide to Working with Asbestos” (copy
attached).
ii) All asbestos
laden waste, including asbestos cement flat and
corrugated sheets must be disposed of at a tipping facility licensed by the
Office of Environment and Heritage (OEH).
Note: The person responsible for disposing of the above
asbestos waste is to telephone the OEH on (02) 9995 5000 or Council’s
Waste Officer on (02) 8757 9000 to determine the location of a tip licensed to
received asbestos. Upon completion of tipping operations the applicant shall
lodge with the Council, all receipts issued by the receiving tip as evidence of
proper disposal.
iii) Within
fourteen (14) days of completion of renovation or recladding or brick veneering
works where asbestos cement sheeting was removed, the applicant shall submit to
Council an asbestos clearance certificate prepared by a NATA accredited
occupational hygienist.
Note: To
find a list of NATA accredited facilities visit the NATA website at www.nata.asn.au and under ‘Find a Facility or Lab’ type
in ‘asbestos identification’ in ‘keywords’ then click
on ‘chemical testing’ in NSW then click on the search
button. A list of laboratories will be produced which you can
contact for the purpose of having a clearance certificate issued.
Waste
Management Plan
61. The approved
Waste Management Plan must be implemented and complied with during all stages
of works on site.
62. Within seven
(7) days of completion of construction/building works, the applicant shall
submit a signed statement to Council or the Principal Certifying Authority
verifying that demolition work and recycling of materials was undertaken in
compliance with the Waste Management Plan. The Principal Certifying Authority
shall submit a copy of the statement to Council.
In reviewing such documentation Council will require the provision of
actual weighbridge receipts for the recycling/disposal of all materials.
Compliance
with Critical Stage Inspections and other Inspections nominated by the
Principal Certifying Authority
63. Section 6.5 of
the Act requires certain specific inspections (prescribed by clause 162A of the
Regulations) and known as ‘Critical Stage Inspections’ to be
carried out for building work. Prior to permitting commencement of
the work your Principal Certifying Authority is required to give notice of
these inspections pursuant to clause 103A of the Regulations.
N.B. An
Occupation Certificate cannot be issued and the building may not be able to be
used or occupied where any mandatory critical stage inspections or other
inspections required by the Principal Certifying Authority are not carried out.
Where
Council is nominated as Principal Certifying Authority, notification of all
inspections required is provided with the Construction Certificate approval.
Construction
64. The
building and external walls are not to proceed past ground floor
formwork/reinforcing steel level until such time as the Principal Certifying
Authority has been supplied with a check survey report prepared by a registered
surveyor certifying that the floor levels and external wall locations to be
constructed, comply with the approved plans, finished floor levels (FFL)s and
setbacks to boundary/ies. The slab shall not be poured, nor works continue,
until the Principal Certifying Authority has advised the builder/developer that
the floor level and external wall setback details shown on the submitted survey
are satisfactory.
In the event that Council is not the Principal
Certifying Authority, a copy of the survey shall be provided to Council within
three (3) working days.
On placement of the concrete, works again shall not
continue until the Principal Certifying Authority has issued a Certificate
stating that the Condition of approval has been complied with and that the slab
has been poured at the approved levels.
Salinity
65. The building
and external walls are not to proceed past ground floor formwork/reinforcing
steel level until such time as the Principal Certifying Authority has confirmed
that all required construction measures addressing salinity, as required by
this Consent and its accompanying Construction Certificate have been carried
out.
Landscaping/Site
Works
66. All turfed
areas shall be finished level with adjoining surfaces and also fall evenly to
approved points of drainage discharge.
67. New 1.8m high
lapped and capped timber paling or colorbond fences (colour to be sympathetic
with the development) determined in consultation with adjoining property
owner(s), are to be erected along and within the side and rear boundaries and
between courtyards at full cost to the developer, such fencing to be
constructed on or within the property boundary. In situations where the
boundary fence is proposed on top of a retaining wall, the height of the fence
shall not exceed a maximum of 2.4m as measured from the lower adjacent ground
level. A Statutory Declaration or other documentary evidence of such
consultation is to be submitted to the Principal Certifying Authority.
Tree
Protection
68. The applicant
shall accept all responsibility for the accuracy of the information provided to
Council for assessment. If any tree/s are not shown on the endorsed
plan or are required to be retained and protected but are threatened by
demolition/construction work through unforeseen construction requirements or
plan inaccuracy, all site and building works so affected are to cease
until the matter is resolved to the satisfaction of Council.
Council’s Environmental and Planning Services Department is to be
notified immediately upon such a problem being encountered.
Pruning
of Branches
69. Branches of trees to be retained/transplanted within
1m of the approved building, may be pruned by an Arborist qualified to at least
Australian Qualification Framework (AQF) Certificate Level 3 in accordance with
Australian Standard AS4373-1996 ‘Pruning of Amenity Trees’ to
enable demolition/construction works to occur.
Note: Any
other pruning works not authorised by this Consent are subject to the approval
of an application for General Tree Works activities.
Inspection
of Works
70. The stormwater
drainage works are to be inspected during construction, by the Council or by a
suitably qualified Civil Engineer. Documentary evidence of compliance with
Council’s specifications shall be obtained prior to proceeding to the
subsequent stages of construction, encompassing not less than the following key
stages:
(a) Initial
inspection to discuss concept and site conditions/constraints prior to
commencement of the construction of the detention basin/tank.
(b) Prior to
landscaping of the detention basin or pouring of the roof of the detention
tank.
(c) After
completion of storage but prior to installation of fittings (e.g. Orifice
plates, screens, flap valves etc.)
(d) Final
Inspection.
Council’s
standard inspection fee will apply to each of the above set inspection key
stages. Additional inspection fees will apply for additional inspections
required to be undertaken by Council.
71. The stormwater
drainage works connecting into the Council stormwater pipe shall be inspected
by Council during construction. Documentary evidence of compliance with
Council’s specifications shall be obtained prior to proceeding to the
subsequent stages of construction, encompassing not less than the following key
stages:
· Initial inspection to discuss concept and site
conditions/constraints prior to commencement of the drainage connection.
· Prior to backfilling of the trench following the
laying and connection of the storm water pipe.
· Final Inspection.
Council’s
standard inspection fee will apply to each of the above set inspection key
stages. Additional inspection fees will apply for additional inspections
required to be undertaken by Council.
Note:
A private certifier or PCA cannot be engaged to do this inspection.
Road
Works and Footpaving
72. Pedestrian
access, including disabled and pram access, is to be maintained as per
Australian Standard AS1742.3 “Part 3 – Traffic Control Devices for
Works on Roads”.
73. All advisory
and regulatory sign posting (for example parking restriction signage,
pedestrian crossing signs, warning signs) are to remain in place during
construction.
Underground
Cabling
74. All
communications cabling shall be installed underground as per relevant authority
requirements (including broadband and Category 5).
Power
Connection
75. Where power
connection is not available on the same side of the street an intermediate
power pole (one power pole per development site) can be provided within the
front setback of the property to allow above-ground connection from the
existing power lines (for dwellings, secondary dwellings and dual occupancy
developments only).
Connection
from the intermediate power pole to each dwelling must be underground.
Rainwater
Tank
76. The design of
any aboveground rainwater tank(s) should allow a horizontal clearance of at
least 450mm for pedestrian movement. The tank(s) must not exceed 2.4 metres in
height above ground level, including any stand for the tank(s).
Vehicle
Cleansing
77. Concrete
trucks and trucks used for the transportation of building materials shall not
traffic soil, cement or similar materials onto the road. Hosing down of vehicle
tyres shall be conducted in a suitable off-street area where wash water is prevented
from entering the stormwater system or adjoining property.
Importation
of Fill
78. All imported
fill shall be validated in accordance with Council’s Contaminated Land
Policy to ensure that it is suitable for the proposed land use from a contamination
perspective.
Additional
Information during Demolition/ Construction
79. Any new
information which comes to light during demolition or construction works which
has the potential to alter previous conclusions about site contamination shall
be notified to Council immediately.
PRIOR TO ISSUE OF A FINAL
OCCUPATION CERTIFICATE
The following conditions
are to be complied with prior to the issue of a final occupation certificate:
Certificates/Documentary Evidence
80. A final
clearance is to be obtained from Integral Energy if such clearance has not
previously been issued.
Sydney
Water
81. A Section 73
compliance certificate under the Sydney Water Act 1994 must be obtained from
Sydney Water.
Application
can be made either directly to Sydney Water or through a Sydney Water
accredited Water Servicing Coordinator.
Go
to sydneywater.com.au/section73 or call 1300 082 746 to learn more about
applying through an authorised Water Servicing Coordinator or Sydney Water.
Following
application, Sydney Water may issue a Notice of Requirements letter detailing
all requirements that must be met prior to the issue of the section 73
certificate.
The
section 73 compliance certificate must be submitted to the Principal Certifying
Authority prior to the issue of a final occupation certificate.
82. A Structural
Engineer’s certificate from the supervising structural engineer
responsible for the design shall be submitted to the Principal Certifying
Authority and shall state that all foundation works/reinforced
concrete/structural members have been carried out/erected in accordance with
the Engineer’s requirements and the relevant SAA Codes.
Note: Any such certificate is to set forth the extent
to which the engineer has relied on relevant specifications, rules, codes of
practice or publications in respect of the construction.
Landscaping/Tree
Protection
83. Certification
is to be provided to the Principal Certifying Authority (PCA), from the
designer of the landscape proposal, that all tree planting/landscape works have
been carried out in accordance with the endorsed plan. If Council is the
PCA, the certification is to be submitted to Council prior to or at the final
landscape inspection. If Council is not the PCA, a copy of the
certification is to be provided to Council with the Occupation Certificate.
84. Two (2) Acer
Palmatum trees are to be planted in a suitable location within the property in
the front rear yard. The trees are to come from a minimum 45L container and be
planted, so as not to affect existing services, and in accordance with the
attached guidelines.
Fencing
85. Boundary and
courtyard fences must be erected and finished in a professional manner.
86. The
development site has been identified as a flood affected site in the 1% Annual
Exceedance Probability (AEP) storm event. In this regard, the entire northern
fence and half of eastern and western fence on the northern side shall need to
be constructed in accordance with Council’s standard detail SD8025. The
pool type fencing shall need to be provided at the base of the boundary fence
to the extent of the 1% AEP post development flood level. The fencing shall
need to be constructed in consultation with adjoining affected property owners
at full cost of the owner of this development prior to the issue of any
occupation certificate.
Certification
87. The
On-site Stormwater Detention design summary calculation sheet using the
Works-as-Executed levels shall be provided to Council.
On-Site Stormwater Detention, Certification, Covenant
and Maintenance Schedule
88. A copy of the
as approved stormwater drainage and On Site Detention plan showing work as
executed details shall be submitted to Council. The work as executed plan shall
be in accordance with Council’s standards and specifications for
stormwater drainage and on-site stormwater detention.
89. A certificate
of compliance in accordance with Council’s standards and specifications
for stormwater and On Site Detention plan shall be issued to the Principal
Certifying Authority by a suitably qualified Civil Engineer.
90. Documents
giving effect to the creation of a Positive Covenant and Restriction on Use
over the as constructed On Site Detention shall be submitted to the authority
benefited for approval prior to lodging with the Land and Property Information
NSW. The wording of the terms of the Positive Covenant and Restriction On Use shall
be in accordance with Council’s standards and specifications for
stormwater drainage and on-site stormwater detention. The documents shall be
approved by the benefiting authority for registration with Land and Property
Information NSW.
Note: Prior
to release of the documents creating the Restriction on Use and Positive
Covenant, the benefiting authority shall be satisfied that the as-constructed
On Site Detention is in accordance with the approved drawings and Council
requirements.
The
Positive Covenant and Restriction on Use documents shall be registered with the
Land and Property Information NSW within six (6) months from the date of
release by the benefiting authority.
91. A maintenance
schedule for the stormwater and On-Site Detention system including a sketch
plan of the components forming the sites stormwater and On-Site Detention
system shall be submitted. The maintenance schedule shall be prepared by a
qualified hydraulic engineer and shall be in accordance with the Upper
Parramatta River Catchment Trust requirements.
On-site
Stormwater Detention Plate
92. An On-site
Stormwater Detention plate shall be installed within the detention basin or
tank. The plate shall be located in or near the Discharge Control Unit to alert
future owners of their obligations to maintain the facility and its
restrictions. The wording and plate shall be in accordance with Council’s
standard requirements.
93. The applicant shall provide a standard OSD sign within
the aboveground basin area in accordance with Clause 7.1 (i) of the
Council’s OSD policy.
Inter-allotment
drainage
94. Stormwater
pipe running through a lot while serving another lot shall be covered by a one
meter wide easement. The easement shall be shown on the linen plan and noted on
section 88B instrument specifying burdened and benefiting lots. Documents
relative to the creation of the easement to be lodged with the NSW Land
Registry Services with registration being effected prior to subdivision
certificate is issued.
Parking/Driveway
95. The vehicle
crossing between the street and front boundary shall be constructed of plain
concrete with no colour or stencilling.
Road Works
96. Any works
requiring levels within the road reserve will require the submission of
Council’s Vehicle Crossing application form.
97. A full width medium
duty vehicular crossing shall be provided opposite the shared vehicular
entrance for the development, with a minimum and maximum width of 5m at
the boundary line. These works shall be carried out by a licensed construction
contractor at the applicant’s expense and shall be in accordance with
Council’s issued drawings and level sheets.
98. The
reconstruction of cracked and/or damaged concrete footpath, kerb and gutter,
and any associated works along all areas of the site frontage. These works
shall be carried out by a licensed construction contractor at the
applicant’s expense and shall be in accordance with Council’s
standard drawing SD 8100 and issued level sheets.
99. The reconstruction of concrete footpath paving and
associated works along all areas of the site fronting at Irrigation Road, South
Wentworthville. These works shall be carried out by a licensed
construction contractor at the applicant’s expense and shall be in
accordance with Council’s standard drawing SD-8100 and issued level
sheets.
100. Removal of all redundant
vehicular crossings and laybacks along the full road frontage and replacement
with kerb and gutter. These works shall be carried out by a licensed
construction contractor at the applicant’s expense and shall be in
accordance with Council’s standard drawing number SD-8100.
101. A certificate of
compliance for the construction of the vehicular crossing/s, footpath paving,
kerb and guttering, roadworks and stormwater drainage shall be obtained from
Council and be submitted to the Principal Certifying Authority.
House/Street
Number
102. A house/street number must be displayed on all newly developed properties
The unit /dwelling numbers are
as follows:
· Unit/Lot 1: 43B Irrigation Road,
South Wentworthville; and
· Unit /Lot 2: 43A Irrigation
Road, South Wentworthville.
General
103. Documentary evidence
and/or certificate of compliance must be submitted to Council to show that all
works have been completed in accordance with this Development Consent and its
accompanying Construction Certificate.
PRIOR TO RELEASE OF LINEN
PLAN
The following conditions
are to be complied with prior to the Release of the Linen Plan:
Linen
Plan
104. The linen plans for the
subdivision when lodged for final approval must be accompanied by four (4)
copies and linen plan release fee of $200.90.
88B
Instrument
105. As per condition 90 of
this Development Consent a restriction on the use of the land and a positive
Covenant are to be created for the protection and ongoing maintenance of the On
Site Detention. The Section 88B instrument required is to be created in
association with the subdivision and is to be in accordance with Cumberland
Council’s standard wording. The instrument should also be used to create
any Right of Carriageway and easement required. Provision is to be made for the
General Manager of the Council or his/her designate to sign the document and it
is to be appropriately noted on the linen plan of strata subdivision.
Public
Utilities
106. The Principal Certifying
Authority is to be provided with a current Section 73 Certificate for the
property from Sydney Water.
107. Public utility services
(including water, sewer, electricity and telephone) shall be provided and any
easements necessary created to the satisfaction of the relevant servicing
authorities.
Evidence
of such is to be submitted prior to release of the linen plan of subdivision.
Easements
108. A reciprocal easement for
support over proposed Unit/Lot 1 and proposed Unit/Lot 2 shall be created and
submitted to the Principal Certifying Authority prior to the release of the
subdivision certificate.
General
109. Documentary evidence
and/or certificate of compliance must be submitted to Council to show
that all works have been completed in accordance with this Development Consent
and its accompanying Construction Certificate.
CONDITIONS RELATING TO USE
The following conditions
are applicable to the use of the development:
Safety
and Amenity
110. Where an intruder alarm
is installed on the premises it shall be fitted with a timing device in
accordance with the requirements of the Protection of the Environment
Operations Act 1997.
Noise
111. The
operation of the pump from the rainwater tank shall not give rise to an
equivalent continuous (LAeq) sound pressure level at any point on any
residential property greater than 5dB(A) above the existing background LA90
level (in the absence of the noise under consideration). Council may require an
Acoustic Report to be submitted, prepared by a suitably qualified person, to
ensure this requirement is met in the event of Council receiving complaints.
112. The operation of all
plant and equipment shall not give rise to an equivalent continuous (LAeq)
sound pressure level at any point on any residential property greater than
5dB(A) above the existing background LA90 level (in the absence of
the noise under consideration).
113. Noise and vibration from
the use of the air conditioning system (if any installed) shall not exceed the
background level by more than 5dB(A) and shall not be audible in any premises
of a different occupancy between 10:00pm and 7:00am on weekdays and 10:00pm and
8:00am on weekends and public holidays.
General
114. All privacy measures as
required by this development consent shall be maintained for the life of the
development and shall not be altered without prior approval of Council.
ADVISORY NOTES
Other
Necessary Approvals
A. The
applicant’s attention is drawn to the need to obtain Council’s
separate approval for any ancillary activity not approved by this consent,
including:
(a) Works, including the
pruning or removal of any tree(s) not authorised in the preceding conditions or
on the approved plans. Council’s Tree Preservation Order protects trees
by definition taller than 3.5m or having a trunk circumference exceeding 500mm
measured one metre above ground level. If in doubt contact Council’s Tree
Management Officer.
(b) Any fencing located
forward of the proposed building and exceeding the limitations specified in the
State Environmental Planning Policy (Exempt and Complying Development Codes)
2008.
(c) The erection of any advertising
sign, not being exempt from the need to obtain approval.
(d) The installation of any
furnace, kilns, steam boiler, chemical plant, sand blast, spray painting booth
or the like.
B. If you
carry out building work as an owner builder and sell your home within seven (7)
years from the date of completion (date of final occupation certificate), then
a Certificate of Insurance must be attached to your Contract of Sale.
C. Modifications to the approved plans will require the
lodgement and consideration by Council of a modification application pursuant
to Section 4.55 of the Environmental Planning and Assessment Act 1979.
D. Section
8.7 of the Act provides that an applicant who is dissatisfied with the
Council’s determination of the Development Application may appeal to the
Land and Environment Court within six (6) months of the date of determination,
or as otherwise prescribed.
E. Section
8.3 of the Act provides that an applicant may request, within six (6) months of
the date of determination of the Development Application, that the Council
review its determination (this does not apply to designated
development). A fee is required for this review.
It
should also be noted that an application under Section 8.3 of the Act cannot be
reviewed/determined after 6 months of the date of determination. Therefore, the
submission of a Section 8.3 Application must allow sufficient time for Council
to complete its review within the prescribed time frame, including the
statutory requirement for public notification.
F. DIAL
BEFORE YOU DIG
Underground
assets may exist in the area that is subject to your application. In the
interests of health and safety and in order to protect damage to third party
assets please contact Dial before you dig at www.1100.com.au
or telephone on 1100 before excavating or erecting structures (This is the law
in NSW). If alterations are required to the configuration, size, form or design
of the development upon contacting the Dial before You Dig service, an
amendment to the development consent (or a new development application) may be
necessary. Individuals owe asset owners a duty of care that must be observed
when working in the vicinity of plant or assets. It is the individual’s
responsibility to anticipate and request the nominal location of plant or
assets on the relevant property via contacting the Dial before you dig service
in advance of any construction or planning activities.
G. A Construction
Certificate shall be obtained in accordance with Section 6.7 of the Act, prior
to the commencement of any work on site. Council can provide this service for
you.
H. An
Occupation Certificate is to be issued by the Principal Certifying Authority
prior to the occupation of the building.
I. DEMOLITION
(a) Demolition is to be
carried out in such a way and with such control measures as are necessary to
prevent the occurrence of any dust, noise, runoff or other nuisance.
(b) All sediment/soil is to be
prevented from entering Council's stormwater drainage system.
(c) The public footpath and
roadway is to be protected against damage as a result of demolition activities
and is to be kept clean and free of all soil and other materials.
(d) On completion of
demolition the site is to be left in a clean and tidy condition.
(e) Cumberland Council has a
Tree Management Order which applies to the entire Cumberland Council. No
ring-barking, cutting down, topping, lopping, removing, injuring or wilful
destruction of any tree or trees exceeding 3.5m in height and 3m in branch
spread shall take place without the prior written consent of Cumberland
Council.
(f) There shall be no
burning of any waste, as this is prohibited within the Cumberland Council.
(g) Demolition material can be
recycled saving the environment and also tipping costs. For more information,
contact the Environment Protection Authority’s Recycling hotline on 9325
5555.
(h) Public roads shall be kept
clean and free of any materials which may fall from vehicles or plant to ensure
safety and amenity of the area.
J. CONSTRUCTION/OCCUPATION
CERTIFICATE FEES
An
administration fee per certificate (in accordance with Council’s adopted
fees and charges) is payable to Council on lodgement of Construction and
Occupation Certificates from Principal Certifying Authorities.
K. BANK
GUARANTEES
Bank
guarantees will be accepted from list of banks which have at least an
“A” rating from Standard and Poors and at least an “A2”
or “Prime-1” standard from Moodys Investor Services.
To
enable the bank guarantee to be enforceable during an entire project with
consideration for delays, the guarantee must not contain a facility expiry
date.
To
get to Standard and Poors www.standardpoors.com then from Ratings Action choose Ratings Lists.
Then click on Financial Institutions followed by clicking on Financial
Institutions Counterparty Ratings List. Go to “Banks”
and download to Australian Banks.
To
get to Moodys www.moodys.com then look up
Ratings and then Banking and then Bank Ratings list. It will take
you to Bank Credit Research page. Look at the table of contents and choose
Global Bank Ratings by Country. Look up Australian Banks.
L. SMOKE
DETECTORS
A
system of self-contained smoke alarms complying with the requirements of AS3786-1993,
Smoke Alarms or listed in the Scientific Services Laboratory Register of
Accredited Products being installed in the dwelling, connected to the mains
power supply and provided with a standby power supply. Alarms are
to be positioned on the ceiling and setback a minimum distance of 300mm from
any wall. Alarms are to be placed in the vicinity of each area containing
bedrooms with a minimum of one (1) alarm required for each storey of the
dwelling.
M. TERMITE
PROTECTION
Structural
members are to be protected from attacked by subterranean termites in
accordance with the requirements of AS3660.1-2000 Protection of building
from subterranean termites and a durable notice must be affixed within the
metre box indicating the type of protection, its date of installation, life
expectancy of any chemical barrier used, and system maintenance and inspection
requirements. A certificate of compliance of the approved system
must be submitted to Council or the Principal Certifying Authority on
completion of the system installation. With respect to chemical
protection, a pipe system shall be installed beneath the slabs plastic membrane
to allow re-application of the chemical border.
N. WET AREAS
Wet
areas in the dwelling are to be waterproofed in accordance with AS3740 Waterproofing
of wet areas within residential buildings.
Where
Council is the Principal Certifying Authority for the works, the submission of
evidence of suitability for the waterproofing product used will be required at
the wet area inspection stage. The evidence of suitability is to be in
the form of:-
1. A current
Certificate of Accreditation for the product.
AND
2. A certificate
from the person responsible for the installation of the product advising that
the product was applied in accordance with the relevant manufacturers
specifications.
Note: Any
copy of documentary evidence submitted, must be a complete copy of the original
report or document.
O. LANDINGS
A
landing having a minimum length of 750mm and a grade no steeper than 1.50, must
be provided where the sill of a threshold of a doorway opens onto a stair that
provides a change in floor level or floor to ground level greater than 3 risers
or 570mm in accordance with Clause 3.9.1.3 (Stair Construction) of the Building
Code of Australia.
P. SOUND
TRANSMISSION AND INSULATION
To
ensure the amenity of occupants in attached residential development (Class 1
buildings), separating walls must be constructed in accordance with Part 3.8.6
of the Building Code of Australia.
Q. GLAZING
CERTIFICATION
A
certificate shall be submitted to the Principal Certifying Authority stating
that safety glazing has been used in the building in accordance with AS1288 -
“Glass in Buildings - Selection and Installation”.
R. TELECOMMUNICATIONS
ACT 1997 (COMMONWEALTH)
Telstra
(and its authorised contractors) are the only companies that are permitted to
conduct works on Telstra’s network and assets. Any person interfering
with a facility or installation owned by Telstra is committing an offence under
the Criminal Code Act 1995 (Cth) and is liable for prosecution.
Furthermore,
damage to Telstra’s infrastructure may result in interruption to the
provision of essential services and significant costs. If you are aware of any
works or proposed works which may affect or impact on Telstra’s assets in
any way, you are required to contact Telstra’s Network Integrity Team on
Phone Number 1800810443.
S. DIVIDING
FENCES
Please
be advised that arrangements concerning existing or proposed fences between
properties are a civil matter determined by the involved parties under the Dividing Fences Act. You are therefore required to consult with the owners of
neighbouring properties if fences are to be removed or constructed.
The
Dividing Fences Act is administered by the Department of Lands who can act as a mediator in disputes.
Yours faithfully
Jai Shankar
COORDINATOR - DEVELOPMENT
ADVISORY SERVICES
DOCUMENTS
ASSOCIATED WITH
REPORT LPP078/19
Attachment 2
Architectural Plans
Cumberland Local Planning Panel Meeting
10 December 2019











DOCUMENTS
ASSOCIATED WITH
REPORT LPP078/19
Attachment 3
Stormwater Plans
Cumberland Local Planning Panel Meeting
10 December 2019




DOCUMENTS
ASSOCIATED WITH
REPORT LPP078/19
Attachment 4
Locality Map
Cumberland Local Planning Panel Meeting
10 December 2019
ATTACHMENT 4 – LOCALITY
MAP

DOCUMENTS
ASSOCIATED WITH
REPORT LPP078/19
Attachment 5
Holroyd Local Environmental Plan 2013 Compliance
Assessment
Cumberland Local Planning Panel Meeting
10 December 2019
|
ATTACHMENT 5
|
|
-Holroyd Local Environmental Plan (HLEP) 2013
|
|
Holroyd
Local Environmental Plan 2013 Compliance Assessment
|
|
No.
|
Required/Permitted
|
Comment
|
Comply
|
|
Part 2 Permitted or prohibited development
|
|
|
Zoning
R2 Low Density
Residential
|
The proposal meets the objective of the zone
“to provide for the housing needs of the community within a low density
residential environment”
|
Yes
|
|
|
Permissible Uses/Development
|
‘Dual occupancies’ are
permitted with consent in the R2 Zone
|
Yes
|
|
2.7
|
Demolition requires consent
|
Consent sought for demolition
|
Yes
|
|
Part 4 Principal development standards
|
|
4.1
|
Minimum subdivision lot size
|
However, complies with Clause 4.1A
|
No
|
|
4.1A
|
Exceptions to minimum lot sizes for certain residential development
|
Proposal is for the purpose of a dual occupancy development
|
Yes
|
|
4.3
|
Height of Buildings
Max 9m
|
8.87m building height
|
Yes
|
|
4.4
|
Floor Space Ratio
Max 0.5:1
|
Site Area: 615.9m2
FSR: 0.5:1
GFA: 307.9m2
|
Yes
|
|
4.6
|
Exceptions to Development Standards
|
N/A
|
N/A
|
|
Part 5 Miscellaneous provisions
|
|
5.10
|
Heritage
|
The development is not within the vicinity of a
heritage item
|
N/A
|
|
Part 6 Additional local provisions
|
|
6.1
|
Acid Sulfate Soils
|
The site is not affected by potential acid sulfate
soils.
|
N/A
|
|
6.4 & 6.7
|
Flood Planning and Stormwater Management
|
Flood levels and stormwater management is deemed
satisfactory
|
Yes
|
|
6.5
|
Terrestrial Biodiversity
|
N/A
|
N/A
|
|
6.6
|
Riparian land and watercourses
|
N/A
|
N/A
|
|
6.8
|
Salinity
|
The site is located on lands identified as being
affected by moderate salinity, conditions shall be imposed
|
Yes
|
|
6.9
|
Buffer between industrial and residential
|
The development is not in a buffer zone
|
N/A
|
DOCUMENTS
ASSOCIATED WITH
REPORT LPP078/19
Attachment 6
Holroyd Development Control Plan 2013 Compliance
Assessment
Cumberland Local Planning Panel Meeting
10 December 2019
Holroyd Development Control Plan 2013
The relevant objectives and provisions of Holroyd
Development Control Plan 2013 have been considered in the following assessment
table:
|
Part A
– General Controls
|
|
|
1
|
Subdivision
|
|
|
|
Comment
|
Yes
|
No
|
N/A
|
|
|
|
Torrens title
subdivision is proposed as part of the application and is compliant with
Clause 4.1A of the Holroyd Local Environmental Plan 2013.
|
|
|
|
|
|
2
|
Roads
and Access
|
|
|
|
Comment
|
Yes
|
No
|
N/A
|
|
|
|
Proposed vehicular crossing (VC)
and driveway are centralised. The driveway width is 5 metres and will provide
access to the single garages.
|
|
|
|
|
|
3
|
Car
Parking
|
|
|
No.
|
Clause
|
Comment
|
Yes
|
No
|
N/A
|
|
|
3.1
|
Minimum
Parking Spaces
2 car parking spaces per dwelling (1 undercover)
|
The development
proposes a single garage for each dwelling and an additional stacked parking
space on the driveway.
|
|
|
|
|
|
4
|
Trees and Landscape Works
|
|
|
No.
|
Clause
|
Comment
|
Yes
|
No
|
N/A
|
|
|
|
Trees at rear to
be removed. The tree advice received on 21 August 2019 suggests the removal
of the trees is satisfactory.
|
|
|
|
|
|
5
|
Biodiversity
|
|
|
No.
|
Clause
|
Comment
|
Yes
|
No
|
N/A
|
|
|
|
There is no
evidence of any terrestrial biodiversity on the site. Therefore, these
provisions are not applicable.
As shown on
Council’s Biodiversity Map, the site is not affected by
‘biodiversity’.
|
|
|
|
|
|
6
|
Soil Management
|
|
|
No.
|
Clause
|
Comment
|
Yes
|
No
|
N/A
|
|
|
6.2
|
Site Contamination and Land Filling
|
The site is not
identified in Council’s records as being contaminated. A site
inspection reveals the subject site is currently used for residential
purposes ad that the site does not have any obvious history of a previous
land use that may have caused contamination and there is no specific evidence
that indicates the site is contaminated.
|
|
|
|
|
|
6.3
|
Erosion and
Sediment Control
|
Submitted
Erosion and Sediment Control Plan is considered to be satisfactory.
|
|
|
|
|
|
6.5
|
Salinity
Management
|
The site is located on land
identified as being affected by moderate salinity; appropriate
conditions of consent have been included within the draft conditions of
consent.
|
|
|
|
|
|
7.
|
Stormwater
Management
|
The submitted stormwater plan has been reviewed by Council’s
Development Engineering department and is considered to be satisfactory.
|
|
|
|
|
|
8.
|
Flood Prone
Land
|
The subject site is subject to stormwater flooding. The submitted plans have been reviewed by
Council’s Development Engineering department and are considered
satisfactory.
|
|
|
|
|
|
9.
|
Managing
external road noise and vibration
|
The site is not located
in or adjacent to a classified road or rail corridor.
|
|
|
|
|
|
10.
|
Safety and
Security
|
The front entry and
windows to habitable rooms address the street frontage to provide a high
level of surveillance
Safety and security is
satisfactory.
|
|
|
|
|
|
11.
|
Waste
Management
|
The submitted Waste
Management Plan is considered to be satisfactory.
|
|
|
|
|
|
12.
|
Services
|
Water, sewer, overhead
electricity and underground telephone facilities are available to the
proposed units.
|
|
|
|
|
|
Part B
– Residential Controls
|
|
|
1.1
|
Building
Materials
|
|
|
No.
|
Clause
|
Comment
|
Yes
|
No
|
N/A
|
|
|
|
Building
materials for new residential development and for additions to existing
residential development must be compatible with the streetscape and character
of its locality.
|
Facades are well
articulated for the character of the streetscape.
|
|
|
|
|
|
1.2
|
Fences
|
|
|
No.
|
Clause
|
Comment
|
Yes
|
No
|
N/A
|
|
|
|
Maximum height
of 1.5m, maximum 1m solid.
|
1.2m front fence
with solid to a maximum height of 471mm
|
|
|
|
|
|
1.3
|
Views
|
|
|
No.
|
Clause
|
Comment
|
Yes
|
No
|
N/A
|
|
|
|
Where significant and/or district views are currently
enjoyed, or where views may be reasonably created, the design of development
shall be designed to minimise the obstruction of such views.
|
The
proposal does not obstruct the views of adjoining properties.
|
|
|
|
|
1.4
|
Privacy
|
|
No.
|
Clause
|
Comment
|
Yes
|
No
|
N/A
|
|
|
The windows of dwellings are to be located so they do not
provide direct and close views into the windows of habitable rooms and
private open spaces of adjoining dwellings.
|
Northern
Elevation:
Views from the
living/dining room windows and the alfresco area on the ground floor level
will be minimised by the rear setback of more than 11m, additionally planting
is proposed along the rear boundary to maintain visual privacy. First floor
rear facing windows are bedrooms and do not impact the visual privacy of
adjoining dwellings.
East
Elevation
Ground floor
east facing living room window is privacy treated to a height of 1.5m from
the FFL. First floor east facing windows are privacy treated to a height of
1.5m from the FFL.
The first floor
windows belong to bedrooms and a hallway and do not impinge on visual
privacy.
|
|
|
|
|
West
Elevation
Ground floor
west facing living room window is privacy treated to a height of 1.5m from
the FFL. First floor west facing windows are privacy treated to a height of
1.5m from the FFL.
The first floor
windows belong to bedrooms and a hallway and do not impinge on visual
privacy.
South
Elevation
Street facing
and will not cause any privacy impacts.
|
|
|
Window sills shall have a maximum height of 1500mm are
required in ground floor living areas located higher than 1 metre above
existing ground level and within 6 metres of the property boundary.
Note:
• The placing of windows shall be based on the
detailed site analysis prepared for the development proposal.
• The use of windows which are narrow, translucent
or obscured for upper floors and bathrooms is recommended.
|
The
floor levels of the dwellings are less than 1 metre above the exiting ground
level and do not require high sill windows.
|
|
|
|
|
|
Where a proposed deck overlooks outdoor living areas of
adjacent dwellings, suitable screening is to be provided, at a minimum height
of 1500mm.
|
The
rear alfresco/terrace area of unit 1 and unit 2 will have overlooking
impacts. A condition shall be imposed for the alfresco openings to be fitted
with a privacy screening along the east and west elevations with a minimum
height of 1.5m above the finished floor level.
|
|
|
|
|
|
Landscaping shall be designed to provide screening and
filtering for control of privacy and to reduce overlooking of dwellings.
|
Adequate
landscaping is provided throughout the site with garden beds along the rear
boundaries within the courtyards to provide adequate screening.
|
|
|
|
|
|
Developments shall utilise the site and building layout
to maximise the potential for acoustic privacy by providing adequate building
separation within the development and from neighbouring buildings.
|
Adequate
building separation is proposed to maximise acoustic privacy. A minimum of
900mm setback from side boundaries is achieved.
|
|
|
|
|
|
Air conditioners, swimming pool pumps and the like are
not to exceed 5dba above background noise levels and should not be audible
from habitable rooms of neighbouring dwellings.
Note: Air conditioners, swimming pool pumps and the like
shall comply with the protection of the environment operations act and noise
regulation.
|
The
development consent shall include relevant conditions to ensure the air
conditioners do not exceed 5dba above background noise levels.
|
|
|
|
|
|
Balconies shall not extend beyond the
required setback.
|
All balconies proposed are within the required setbacks.
|
|
|
|
|
|
All balconies and decks higher than 800mm
above existing ground level shall incorporate
privacy measures to ensure that the privacy
of surrounding residents is not unduly reduced,
Note:
Privacy measure may include (but are not
limited to:)
• screening in the form of walls,
screens or lourves
• landscape planting
• lattice or similar on top of side and
rear fencing
|
A condition shall be imposed for the alfresco openings to
be fitted with a privacy screening along the east and west elevations with a
minimum height of 1.5m above the finished floor level.
|
|
|
|
|
1.5
|
Landscaping and open space
|
|
No.
|
Clause
|
Comment
|
Yes
|
No
|
N/A
|
|
|
Landscaped area shall be a minimum of 2 metres wide and
is to be, where possible, at ground level.
|
The
landscaped area for the proposed development has a minimum width of 2 metres.
|
|
|
|
|
|
No more than 50% of the provided landscaped area shall be
forward of the front building line.
|
The
landscaped area is predominantly in the rear yard of the proposed
development.
|
|
|
|
|
|
Only hard paved areas for the purposes of
driveways and pathways will be permitted within the front setback area, and
shall be kept to a minimum. Hard paved areas shall not cover the entire front
setback area.
|
The front setbacks of the proposed dwellings only include
driveways and as hard paved area.
|
|
|
|
|
|
Where an access driveway is located on the side boundary
or where an internal roadway is to be provided, a landscape strip of 1 metre
shall be provided.
|
Central
driveways are proposed, therefore >1m landscaping is proposed along the
side boundary of the driveway
|
|
|
|
|
|
The % of the total site area to be provided as landscape
area for each residential development
type shall be as follows:
• 25%- Dwelling house, dual occupancy and
attached housing development on lots greater than
600m2.
|
The
subject application proposes 32.3% of landscaped area for the subject site at
a minimum width of 2 metres. (199.5m2 landscaped area)
|
|
|
|
|
|
• Only be located at the rear or side
of the dwelling
• Be at located ground level.
Structures such as decks proposed to be included as private open spaces,
which are equal to or less than 500mm above ground level dwelling, and
complies with all other criteria, may be considered by Council based upon
their merits.
• Minimise overlooking opportunities
and shall not decrease the visual privacy of neighbouring development.
• Accommodate both passive and active
recreation uses.
• Must be directly accessible from a
main living area of the dwelling (i.e. lounge/dining/rumpus room).
• Provided for the exclusive use of the
occupant(s) of the dwelling house;
• Include an area for external clothes
drying with good solar access where possible, which is not visible from a
public area.
• Shall not be steeper than a 1:8 gradient.
For steeply sloping sites, Council may consider terrace type stepping, which
must have a length to width ratio no greater than 3:1.
|
The proposed private open space area for each dwelling:
- Is
located at the rear of the subject site;
- Is
located at ground level;
- Does
not impact on the privacy of adjoining properties;
- Is
directly accessible from the main living area;
- Is
for the use of the occupants of the dual occupancy units;
- Includes
an area for clothes drying not visible from the street with adequate solar
access; and
- Is
not steeper than a 1:8 gradient.
|
|
|
|
|
|
Rear private open space areas are to have external access
either through an associated garage or directly from a common area in order
to facilitate maintenance of the private open space and storage of garbage
bins.
|
The
private open space area for each dwelling can be accessed directly from the
side boundaries which can be utilised to maintain the area and for the
storage of garbage bins.
|
|
|
|
|
|
Private open space shall be provided at ground level in a
single tract with a minimum dimension of not less than 3.0 metres.
|
The
proposed private open space area for each unit is at ground level with a
minimum width of 3 metres.
|
|
|
|
|
|
Principal private open space shall have a minimum
dimension of 4 metres, have direct access from a major living area of the dwelling
and be clear of all structures, including posts.
|
The
principal private open space for each dwelling has a minimum dimension of 4
metres, is directly accessible from the main living area and is clear of any
structures.
|
|
|
|
|
|
15% of the total site area is to be provided
as private open space for dwelling house, dual occupancy and attached housing
developments and this shall include a principal area of 25m2.
|
The proposed private open space is approximately 38.8%
(239.5m2) of the site area.
Proposed PPOS area for unit 1 is 85m2 at min.
4m wide.
Proposed PPOS area for unit 2 is 83m2 at min.
4m wide.
|
|
|
|
|
1.6
|
Safety and security
|
|
No.
|
Clause
|
Comment
|
Yes
|
No
|
N/A
|
|
|
The front door of a development
should either be visible from the street or internal roadway, or overlooked
by a window, and should be clearly visible from the driveway.
|
The front door is visible from
the street for both the dwellings.
|
|
|
|
|
|
Blank walls along street frontages are prohibited.
|
No blank walls are proposed along the street frontage.
|
|
|
|
|
|
Landscaping that may allow would-be intruders to hide
shall be avoided.
|
The
landscaping within the front will not allow intruders the opportunity to
hide.
|
|
|
|
|
1.7
|
Building
and site sustainability
|
|
No.
|
Clause
|
Comment
|
Yes
|
No
|
N/A
|
|
|
Residential building designs should incorporate the
following design principles for achieving a
more sustainable home:
• Effective building Orientation- attempt to take
advantage of northerly aspects, where possible.
• Energy efficient building materials should be
used
• Design to allow for cross ventilation- through
window size, placement and ventilation.
• Create sustainable landscaping - deciduous trees
on north side of dwelling and the planting of vegetable gardens.
• Window Protection- through external shading
devices.
• Draught proofing and weather sealing- to prevent
potential air leaks.
• Effective use of natural light- dwellings should
be designed so that artificial lighting is not needed during the day.
|
The
subject development is designed to achieve a sustainable home through:
- The
placement of windows to improve natural lighting;
- The
window placements to maximise natural ventilation;
- North
facing living room for optimum solar access;
- Adequate
landscaping; and
- The
rainwater tanks to satisfy water sustainability.
A BASIX
Certificate for the development accompanies the application detailing the
compliance with the sustainable building design requirements under the BASIX
Scheme.
|
|
|
|
|
|
The design
and location of stormwater drainage structures, such as detention and
rainwater tanks, is to be integrated with the landscape design and fencing
for the site. Above ground structures should not be visually intrusive.
|
The proposed underground rainwater tanks are
integrated with the landscape design and are not visually intrusive.
|
|
|
|
|
|
All roofing shall be provided
with adequate gutter and downpipes connected to roof water drainage systems.
|
The proposed development is provided with adequate gutter
and downpipes connected to drainage systems as assessed by Council’s
Development Engineers.
|
|
|
|
|
|
Full details of proposed
rainwater tanks shall be submitted with a Development Application for
approval. Details are to include (as a minimum):
• Rainwater tanks shown on
all plans, including floor plans and elevations,
• the configuration of
inlet/outlet pipe and overflow pipe,
• the storage capacity,
dimensions, structural details and proposed materials, and
• the purposes for which
the tank is intended to be used, that is for washing machine use, toilet use
and outdoor watering use.
|
Council shall impose a condition for Rainwater
tanks to be shown on elevation plans prior to construction certificate. The details outlined in this provision have
been detailed on the stormwater plans accompanying the application.
|
|
|
|
|
|
Rainwater tanks that are to be
connected to toilets and washing machines and for outdoor water use are
required (minimum 1 per dwelling) and must be located to the side or rear of
the dwelling for single dwelling houses.
|
The proposal includes a 2000L (minimum) rainwater tank
for each dwelling which are located to the side of the dwellings.
|
|
|
|
|
1.8
|
Sunlight
access
|
|
No.
|
Clause
|
Comment
|
Yes
|
No
|
N/A
|
|
|
Residential
development shall be designed to have as minimal impact as possible on the
sunlight access and amenity obtained by existing adjacent properties and
their dwellings.
|
The proposed
development has been designed to have minimal impact on the sunlight access
and amenity of the adjoining properties.
|
|
|
|
|
|
Applications for proposed dwellings shall demonstrate design mechanisms
provided to ensure sunlight access to the proposed dwellings.
|
The proposed dwellings ensure sunlight access
to the main living areas of the dwellings are achieved through the placement
of east, north and west facing openings. The private open space of each
dwelling has a direct north facing aspect which will receive adequate solar
access.
|
|
|
|
|
|
New dwellings shall be designed to ensure direct sunlight access for a
minimum of 3 hours between 9.00am and 4.00pm at the winter solstice (22 June)
is provided to at least one main living area of the proposed dwelling/s.
|
Unit 1
The north facing living area openings will receive 3
hours solar access from 9am to 4pm in mid-winter.
Unit 2
The north facing living area openings will receive 3
hours solar access from 9am to 4pm in mid-winter.
|
|
|
|
|
|
The shadow
effect from a proposed development on existing adjacent dwellings must be
such that a minimum of 3 hours of direct sunlight between 9.00am and 4.00pm
at the winter solstice (22 June) is to be provided to at least one main
living area of existing dwellings.
|
The adjoining properties will continue to receive the
required solar access to main living areas.
|
|
|
|
|
|
A minimum of
50% of the required private open space areas of the proposed dwellings and
any adjacent dwellings shall have access to 3 hours of direct sunlight
between 9.00am and 4.00pm at the winter solstice (22 June).
|
Unit 1 and unit 2 receive at least 3 hours solar access
from 9am to 4pm in mid-winter. The neighboring
properties at receive the required solar access to 50% of POS between 9am and
4pm.
|
|
|
|
|
|
Where sunlight is achieved through east and west facing windows,
shading devices should be provided on those elevations for protection from
the summer sun.
|
Solar access is mainly achieved through the north facing
openings on each unit.
|
|
|
|
|
|
Proposed
development should endeavour not to overshadow any existing solar panels on
adjacent properties.
|
The
southern adjoining properties do not include any solar panels.
|
|
|
|
|
1.9
|
Cut and fill
|
|
No.
|
Clause
|
Comment
|
Yes
|
No
|
N/A
|
|
|
Development
is should be designed and constructed to integrate with the natural
topography of the site.
|
The proposed dual occupancy
development is integrated with the natural topography of the site with
moderate cut and fill proposed.
|
|
|
|
|
|
Fill, up to
300mm, is permitted within 900mm of side or rear boundaries.
|
No fill proposed
|
|
|
|
|
|
Fill, 600mm
or greater is to be contained within the building envelope.
|
Generally contained within the
building envelope.
|
|
|
|
|
|
Cut is permitted to a maximum of 1 metre.
|
No cut proposed
|
|
|
|
|
|
Cut is to be limited to 450mm where it is within 900mm of the rear or
side boundaries.
|
Maximum
450mm
|
|
|
|
|
1.10
|
Demolition
|
|
No.
|
Clause
|
Comment
|
Yes
|
No
|
N/A
|
|
|
Approval for
the demolition of a dwelling, addition or outbuilding to a dwelling is
required from Council.
|
Approval for the demolition of
the existing structures is being sought under the subject application.
|
|
|
|
|
|
If the demolition involves removing asbestos, compliance with
Council’s Asbestos Cement
Policy for the safe removal and disposal is required.
|
The proposed demolition works will be managed in compliance with
Workcover’s Asbestos Cement Policy.
|
|
|
|
|
1.11
|
Car
parking and roads
|
|
No.
|
Clause
|
Comment
|
Yes
|
No
|
N/A
|
|
|
Garages are to be a maximum of 6 metres clear width or 50% of the width
of the buildings street elevation whichever is the lesser.
|
The garage
widths are 3 metres which equates to 46.2% of the width of the building.
|
|
|
|
|
|
Garages and carports at grade are to be located a minimum of 1000mm
behind the front wall of the building or 5.5 metres from the street boundary,
whichever is greater.
|
The
proposed garages are setback 8.3 and 7.939 metres from the street boundary
|
|
|
|
|
|
Where the
width of the proposed dwelling house or detached dual occupancy is greater
than 12 metres, garages and carports may extend 1.5m from the building
façade.
|
Building width exceeds 12m;
garages extend 270mm from building facade.
|
|
|
|
|
|
The size of any garage shall be no more than a maximum of 40m2. If the
proposed garage is to be greater than 40m2, any area in excess of this will
be considered to be floor space.
|
The
garages have an area less than 20m2 and therefore will not be
considered as part of the floor space.
|
|
|
|
|
|
A lockable
storage closet for each dwelling should be provided within the garage.
|
A storage space/open area in the
garage can be provided for each dwelling.
|
|
|
|
|
|
For dwelling
houses, dual occupancy and multi dwelling housing, parking in the case of
each dwelling shall be separately accessible.
|
Separate accesses to the garages
are provided for each dwelling.
|
|
|
|
|
|
Vehicular access points are to be minimised and should not break the
continuity of the streetscape.
|
The
vehicular access point proposed as part of the application is along 43
Irrigation Road which will not break the continuity of the streetscape.
|
|
|
|
|
|
Vehicle crossing/s shall be a minimum width of 3 metres (5 metres for
single dwellings and dual occupancies that propose double or adjacent
garages) and a maximum width of 5 metres at the boundary line. A width up to
6 metres can be considered for multi-unit complexes. Generally only one
vehicular crossing will be permitted per site.
|
The
proposed single vehicular crossing of 5.5m wide (conditioned) is compliant
with the requirements
|
|
|
|
|
|
All new driveways should be located at least 1 metre away from the side
property boundaries, or 1.5 metres in the case of Residential Flat Buildings.
|
The
driveways are setback more than 1 metre from side boundaries.
|
|
|
|
|
|
The maximum gradient for a driveway should be 20%, or 1:5.
|
The
proposed driveway gradients are less than 20% or 1:5.
|
|
|
|
|
1.12
|
Universal Housing and Accessibility
|
|
No.
|
Clause
|
Comment
|
Yes
|
No
|
N/A
|
|
|
Each unit
provides for facilities on ground floor for people with a disability.
|
|
|
|
|
1.13
|
Subdivision
|
|
No.
|
Clause
|
Comment
|
Yes
|
No
|
N/A
|
|
|
Allotment
orientation should ensure that living and private open space areas of any
dwelling can be orientated to the north and that dwellings can be positioned
so that the possible overshadowing impact on existing or future adjoining
buildings can be minimised.
|
The orientation of the living
areas and private open space areas maximises the solar access achieved for
the development. The proposed dwellings have minimal impact on the solar
access of the adjoining properties.
|
|
|
|
|
|
Council will
allow the Torrens subdivision of dual occupancies and the strata subdivision
of multi dwelling development subject to compliance with all other related
controls contained in this DCP.
|
The subject application proposes
the Torrens Title subdivision into 2 lots.
|
|
|
|
|
3.1
|
Specific
requirements for attached dual occupancy development
|
|
No.
|
Clause
|
Comment
|
Yes
|
No
|
N/A
|
|
|
No more than one attached dual occupancy may be erected on a
single allotment of land.
The minimum allotment size for an attached dual occupancy
development is 500m2 in Zone R2 Low Density Residential and
450m2 in Zone R3 Medium Density Residential.
The minimum site frontage for an attached dual occupancy, as
measured from the building line
is 15 metres.
Mirror reverse designs for attached dual occupancies are not
permitted.
Architectural differentiation between the dwellings, such as
variable setbacks is required.
Compatibility with the adjoining dwelling should be retained
through roof pitch, colour
schemes, materials etc.
|
One attached dual occupancy
proposed
Lot
size=615.9sqm with 15.24m frontage
Architectural
differentiation proposed
|
|
|
|
|
3.5
|
Site
coverage
|
|
No.
|
Clause
|
Comment
|
Yes
|
No
|
N/A
|
|
|
The maximum
site coverage for a dual occupancy is 50% of the site area.
|
The proposal achieves site
coverage of 39.45% (243m2).
|
|
|
|
|
3.6
|
Setbacks
|
|
No.
|
Clause
|
Comment
|
Yes
|
No
|
N/A
|
|
|
The minimum
setback from the principal streetscape frontage is 6 metres (with the exception
of dwellings to rear laneways or secondary streets).
|
The
minimum proposed front setback is 8.310m for unit 2 and 7.939m for unit 1.
|
|
|
|
|
|
Side setbacks
are to be a minimum of 900mm.
|
The minimum side setbacks for the
proposed dwellings are a minimum of 900mm on side boundaries.
|
|
|
|
|
|
Rear setbacks
shall be a minimum 30% of the length of the site. This is irrespective of the
location of private open space. This does not apply to corner lots.
|
The proposed rear setback is
14.993 metres which is 37.8% of the length of the site on the shortest
boundary.
|
|
|
|
|
|
For corner lots, rear setbacks shall be a minimum of 4 metres. Rear
setback relate to the proposed rear setback of the dwellings, not the
existing rear setback.
|
The
subject site is not a corner allotment.
|
|
|
|
|
|
An articulation zone shall be permitted in the front setback to the
primary street frontage. The articulation zone is limited in width to 25% of
the building width and 1.5 metres in length.
|
No
encroachment into articulation zone of the 6m setback area.
|
|
|
|
|
3.7
|
Building height
|
|
No.
|
Clause
|
Comment
|
Yes
|
No
|
N/A
|
|
|
The maximum
height of a dual occupancy dwelling is two (2) storeys.
|
The proposed dual occupancy is a
maximum of 2 storeys in height (8.87m).
|
|
|
|
|
|
The minimum floor to ceiling height for a dual occupancy is 2.4 metres
(Figure 26).
|
Each
dwelling achieves the minimum floor to ceiling height of 2.4metres.
|
|
|
|
|
3.8
|
Building
appearance
|
|
No.
|
Clause
|
Comment
|
Yes
|
No
|
N/A
|
|
|
Maximum length of walls along the first floor side boundaries shall be
10 metres without any indentations, offsets or other articulation features.
|
The first floor level
side elevations exceed 10m east measuring 14.86m and west measuring 14.13m
|
|
Acceptable on merit as
discussed within main report
|
|
|
|
At a minimum,
the front façade of each dwelling in a dual occupancy shall orientate
the front door and a window of a habitable room on the ground floor to
address the principal street frontage.
|
Each dwelling includes a front
door entry and a window on the ground floor level which addresses the street
frontage.
|
|
|
|
|
|
|
|
|
|
|
|
|
|
|
|
|
|
|
Cumberland
Local Planning Panel Meeting
10 December 2019
Item No: LPP079/19
Section
4.55(1A) Modification Application for 84-88 Warren Road,Smithfield
Responsible
Division: Environment
& Planning
Officer: Executive
Manager Development and Building
File
Number: DA-2016/8/4
|
Application lodged
|
12 August 2019
|
|
Applicant
|
Planning Law Solutions Pty Ltd
|
|
Owner
|
K Q Thai, Q D Thai & T K Nguyen
|
|
Application No.
|
2016/8/4
|
|
Description of land
|
84-88 Warren Road, Smithfield
|
|
Proposed development
|
Section 4.55(1A) application to allow for permanent
continuation of extended hours of operation and out of hours limited vehicle
access to commercial laundry
|
|
Site Area
|
4186 m2
|
|
Zoning
|
IN2 – Light Industrial
|
|
Principal development standards
|
Floor Space Ratio – N/A
Height of Buildings – N/A
|
|
Disclosure of political donations and gifts
|
Nil disclosure
|
|
Heritage
|
Site is not heritage listed and is not within a
heritage conservation area.
|
|
Issues
|
· Hours of operation which do not comply with
HDCP 2013
· Public submissions
|
1. DA
2016/8/1 was approved under delegated authority for the use of an existing
factory building as a commercial laundry on 31 May 2016. Condition 20 of that
consent limited the hours of operation to 7 am to 4 pm Monday to Friday and 8
am to 12 pm Saturdays.
2. Modification
application 2016/8/2 sought to change the hours of operation to 7 am to 7 pm, 7
days per week. That application was approved by the Cumberland Independent
Hearing and Assessment Panel subject to amended trading hours of 7 am to 7 pm
Monday to Saturday, no work Sundays or public holidays, subject to a 12 month
trial period.
3. The
applicant lodged a class 1 appeal against CIHAP’s determination of
2016/8/2 in the Land and Environment Court. Following a section 34 conference,
an agreement was reached between the parties to modify the approved hours to
include Saturdays 7 am to 7 pm and Sundays & public holidays 9 am to 4 pm.
4. DA
2016/8/3 was lodged with Council on 14 March 2018 and sought consent for
additional truck movements outside the approved hours of operation as follows:
· Up
to two delivery vehicles departing the site between 4 am and 7 pm on any day of
the week, and
· Up
to one delivery vehicle entering the site between 4 pm and 7 pm on a Sunday or
Public Holiday.
That application also sought to
end the trial period for the extended hours which was imposed under the
previous modification application. DA 2016/8/3 was approved by the Cumberland
Local Planning Panel on 14 November 2018, subject to a further 12 month trial
period, and an additional condition requiring non-high frequency reversing
beepers to be installed for the delivery trucks.
5. The
subject application was lodged with Council on 12 August 2019, and notified for
a period of fourteen days from 4 to 18 September 2019. Two public submissions
were received as a result of the notification. Additional correspondence was
received from the same objectors following conclusion of the notification
period.
6. The
application does not involve any new non-compliances with the relevant
development standards or planning controls.
7. The
application is being reported to the Cumberland Local Planning Panel for
determination as the modification relates to a condition specifically
imposed/altered by the Panel.
8. The
application is recommended for approval subject to the conditions in the draft
determination at attachment 3.
Subject Site And Surrounding
Area
The subject site is known as 84-88
Warren Road, Smithfield. The legal description of the site is lot 42 in
deposited plan 10958. The site is zoned IN2 – Light Industrial under the
zoning provisions of the HLEP 2013.
The site has a splayed frontage of
46.448 m to the eastern side of Warren Road, and a total area of 4,186 m2.
The site is located within an
established light industrial area of Smithfield. The surrounding properties are
predominantly industrial. However, there are residential properties to the
north of the site on the opposite side of the Liverpool – Parramatta
Transitway.

Aerial
view of subject site and locality. Source: Cumberland Council 2019

Zoning
map – subject site shown hatched. Source: Cumberland Council 2019
Description of The Proposed
Development
The laundry operations are
currently subject to a trial period for extended hours, and additional delivery
vehicle movements outside the approved hours. This application seeks to
conclude the trial period.
It was also identified during
assessment of the application, that the wording of the condition regarding the
additional vehicle movements requires refinement as it relates to vehicles
departing the site on Sundays and public holidays.
The following table sets out the
relevant site history.
|
Date
|
Action
|
|
31 May 2016
|
DA
approved for the use of an existing factory building as a commercial
laundry.
|
|
2 March 2017
|
Section 96(1A) modification application 2016/8/2 lodged
with Council seeking approval to operate from 7 am to 7 pm, 7 days per week.
|
|
14 June
2017
|
DA 2016/8/2 approved by
Cumberland Independent Hearing and Assessment Panel (CIHAP), subject to
condition preventing any work from being carried out on Sundays or public
holidays
|
|
27 July
2017
|
Applicant filed a class 1
appeal against the CIHAP determination
|
|
13
September 2017
|
Orders made to give effect to
section 34 agreement between the parties to provide for the following hours
of operation:
· 7 am
to 7 pm Monday to Saturday
· 9 am
to 4 pm Sundays and Public Holidays,
subject to a 12 month trial
period
|
|
14
March 2018
|
Modification application DA
2016/8/3 lodged with Council seeking to allow for additional truck movements
outside the approved hours of operation.
|
|
14 November 2018
|
DA 2016/8/3 approved by CLPP,
subject to a further 12 month trial period.
|
|
12 August 2019
|
DA 2016/8/4 (subject
modification application) lodged with Council
|
|
4 October 2019
|
Application deferred, seeking
additional information from the applicant
|
|
10 October 2019
|
Additional information
submitted by the applicant
|
|
25 October 2019
|
Further clarification sought
from the applicant regarding the early morning truck movements
|
|
7 November 2019
|
Additional information
submitted by the applicant
|
|
10 December 2019
|
DA 2016/8/4 reported to CLPP
for determination
|
Applicant’s Supporting
Statement
A statement in support of the application prepared by
Planning Law Solutions dated 5 August 2019 was submitted with the application.
Contact With Relevant Parties
The assessment officer has undertaken an inspection of the
subject site and has been in contact with the applicant throughout the
assessment process.
Internal Referrals
Environmental Health
The application was referred to Council’s
Environmental Health Unit for comment. The response received 11 September 2019
indicates that the proposal is satisfactory, subject to an additional condition
requiring annual review of the Plan of Management. The recommendation has been
adopted in the draft determination at attachment 3.
Development Compliance
The application was referred to Council’s Development
Compliance Officer for comment. The Development Compliance Officer provided the
following comments:
· Development
Compliance have received 35 complaints via e-mail (between 7/4/2019 –
12/5/2019) from 1 complainant [name redacted] regarding noise allegedly
emanating from the Kong HWA Laundry.
· Development
Compliance undertook covert surveillance of the Laundry on Sunday 14 and Monday
15 April 2019. During surveillance of the subject premises, it was observed
that the laundry was not operating outside of their approved hours. This
officer also noticed absence of activities and noise emanating from the subject
premises. Officers are of the opinion that there are noises in the vicinity of
the laundry; however cannot be directly assigned as coming from the laundry
itself.
· Development
Compliance is aware that on 19/4/2019, [name redacted] phoned the afterhour’s
number to report a noise complaint at 6:34am; however also advised that Council
not to attend due to lack of access to property.
· Development
Compliance is aware that on 12/5/2019, [name redacted] phoned the afterhours
number to report a noise complaint and a possible asbestos dump outside the
laundry. A Council Ranger attended but was unable to substantiate noise from
laundry, but identified a possible source from a nearby industrial estate.
· Development
Compliance referred the issue to the NSW Environment Protection Agency (EPA),
as the facility where the possible source was identified is operating under an
Environment Protection Licence.
· Development
Compliance has not had any complaints lodged since 12/5/2019.
External Referrals
The application was not required to be referred to any
external agencies.
Planning Assessment
Section 4.55 (1A) of the Environmental Planning and
Assessment Act 1979 (EP&A Act)
Pursuant to section 4.55(1A), a consent authority may, on
application being made by the applicant or any other person entitled to
act on a consent granted by the consent authority and subject to and in
accordance with the regulations, modify the consent if:
|
Requirement
|
Comment
|
|
It is
satisfied that the proposed modification is of minimal environmental impact
|
Council is satisfied that the proposed modifications
involve minimal environmental impact. There is no change to the existing
built form or the nature of the business being carried out. The extended
hours of operation and additional vehicle movements have been in place for
more than 12 months and information from Council’s Development
Compliance Team indicates that the laundry has been complying with the
approved hours.
|
|
It is satisfied that the
development to which the consent as modified relates is substantially the
same development as the development for which the consent was originally
granted and before that consent as originally granted was modified (if at
all), and
|
The
original application consented to the use of an existing factory building as
a commercial laundry.
The
modification application proposes to conclude the trial period, which has now
been in place for more than 12 months.
There
is no change to the existing built form or the nature of the business being
carried out. Accordingly, the Panel can be satisfied that the development as
proposed to be modified is substantially the same as that for which consent
was originally granted.
|
|
It has notified the application
in accordance with:
(i) the
regulations, if the regulations so require, or
(ii) a
development control plan, if the consent authority is a council that has made
a development control plan that requires the notification or advertising of
applications for modification of a development consent, and
|
The application was notified in
accordance with Part E of Holroyd Development Control Plan 2013.
|
|
It has considered any submissions
made concerning the proposed modification within any period prescribed by the
regulations or provided by the development control plan, as the case may be.
|
Two submissions were received as
a result of the notification. See discussion below regarding the issues
raised in the submissions.
|
|
In determining an application for modification of a consent
under this section, the consent authority must take into consideration such
of the matters referred to in section 4.15 as are of relevance to the
development the subject of the application.
|
(a) The provisions of the applicable EPIs are discussed
elsewhere in this report
The
provisions of the applicable DCP are discussed elsewhere in this report.
There
are no planning agreements or draft planning agreements related to this
application.
The
regulations do not prescribe any matters for consideration.
The
likely impacts of the proposal are considered satisfactory.
The
site is considered to be suitable for the development as proposed to be
modified.
Two submissions were received as
a result of the notification. See discussion below regarding the issues
raised in the submissions.
Approval of the subject
application would not be contrary to the public interest.
|
|
The consent authority must also take into consideration the
reasons given by the consent authority for the grant of the consent that is
sought to be modified.
|
(b) There were no reasons
given by the consent authority for the grant of the original consent.
(a)
(b) See comments below
regarding reasons provided for the determination of DA 2016/8/3.
|
The CLPP gave the following reason for its decision to
approve DA 2016/8/3:
1. The
Panel is of the opinion at this point in time that the trial period should not
be eliminated but continue for a period expiring on 13 September 2019 in order
to permit the Council to monitor and assess the noise impact of the premises on
neighbours, as well as the noise impact of the additional truck movements
outside the operating hours.
2. The
additional condition 20B is imposed in order to minimise the noise impact on
nearby properties outside normal operating hours.
The trial period has been in operation for more than 12
months, and whilst a number of complaints were received by Council in that
period, none have been substantiated and Council’s Development Compliance
Officer is of the view that the laundry operators are complying with their
consent conditions. The complaints that have been received regarding the
laundry operations allege that noise from washers and/or dryers is being
emitted outside the approved hours. There have been no complaints received
regarding the additional vehicle movements that were approved under the
previous modification application.
Information submitted by the applicant indicates that a
switch has been installed in each of the operator’s delivery trucks to
silence the reversing beeper to address condition 20B. This is discussed in
more detail at the HDCP 2013 section of this report.
Section 4.15 of the Environmental Planning and Assessment
Act 1979
The provisions of any Environmental Planning Instruments
(EP&A Act s 4.15(1)(a)(i)
The following Environmental Planning Instruments are
relevant to the assessment of the subject application:
(a) State
Environmental Planning Policy No 55 – Remediation of Land (SEPP 55)
The requirement at clause 7 of SEPP 55 for Council to be
satisfied that the site is suitable or can be made suitable to accommodate the
proposed development was considered under the original application. The
proposed modification does not involve any physical works and does not raise
any new concerns about potential contamination.
(b) Holroyd
Local Environmental Plan 2013 (HLEP 2013)
The use is defined as ‘light industry’ under the
provisions of HLEP 2013. Light industry is permitted with consent in the IN2
– Light Industrial land zone which applies to the land.
The Holroyd LEP 2013 defines light industry as
“a building or place used to carry out an industrial activity that does
not interfere with the amenity of the neighbourhood by reason of noise,
vibration, smell, fumes, smoke, vapour, steam, soot, ash, dust, waste water,
waste products, grit or oil, or otherwise, and includes any of the following:
· high
technology industry,
· home
industry”
Holroyd LEP 2013 defines industrial activity as “the
manufacturing, production, assembling, altering, formulating, repairing,
renovating, ornamenting, finishing, cleaning, washing, dismantling,
transforming, processing, recycling, adapting or servicing of, or the research
and development of, any goods, substances, food, products or articles for
commercial purposes, and includes any storage or transportation associated with
any such activity.”
Subject to compliance with the conditions imposed on the
original consent, and as modified by the previous modifications, the use will
satisfy these LEP definitions.
There are no LEP non-compliances associated with the subject
application. An HLEP 2013 compliance table is provided at attachment 1.
The provisions of any proposed instrument that is or has
been the subject of public consultation (EP&A Act s4.15(1)(a)(ii))
No draft environmental planning instruments apply to the
proposal.
The provisions of any Development Control Plans (EP&A
Act s4.15(1)(a)(iii))
(a) Holroyd
Development Control Plan 2013
The provisions of Part D – Industrial Controls of HDCP
2013 apply to the proposed modification application. Section 4, Part D of HDCP
2013 provides that industrial operations be limited to the following hours:
· 7am
to 7pm Monday to Friday
· 7am
to 12 noon Saturday and no work on Sunday.
The development as approved does not comply with the hours
of operation specified in the DCP. The original approval provided for use of
the site as a commercial laundry subject to the following hours of operation:
· Monday
to Friday 7
am to 4 pm;
· Saturday
8
am to 12 pm;
· Sunday
and Public Holidays No Work
DA 2016/8/2 (approved by the LEC on appeal) provided for the
following amended hours of operation:
· 7
am to 7 pm Monday to Saturday
· 9
am to 4 pm Sundays and public holidays
DA 2016/8/3 was approved by CLPP on 14 November 2018, and
provided for limited vehicular access to the site outside the approved hours of
operation.
The extended hours and additional truck movements are
currently subject to a trial period. The applicant seeks to delete references
to the trial period as approved under previous modifications, and allow for
permanent continuation of the extended hours and additional truck movements.
Council’s Development Compliance Team indicates that
the operators have been generally complying with the conditions, and that the
extended hours and additional truck movements are not having adverse noise or
other impacts in the locality. Accordingly, it is considered appropriate to
modify conditions 20, and 20A of the consent to remove references to the trial
period.
Condition 20B was imposed by the Panel under the previous
modification application (DA 2016/8/3). Condition 20B reads as follows:
20B. The
vehicles mentioned in condition 20A shall be provided with a reversing warning
system other than high frequency beepers to the satisfaction of Council’s
Manager of Development Assessment.
Information submitted by the applicant indicates that switches
have been installed in the delivery trucks to allow for silencing of the
reversing beepers. This is not strictly in accordance with the terms of
condition 20B. However, provided that the switch is utilised appropriately, it
would have the desired effect of minimising the noise impact on nearby
properties. It is recommended that condition 20B be modified to require the
reversing beepers to be silenced for all truck movements that occur outside the
approved operating hours, pursuant to condition 20A.
It is also recommended that condition 20A be amended to
clarify the time for AM truck departures on Sundays and public holidays. As it
currently reads, condition 20A allows for up to two delivery vehicles to depart
the site between 4 am and 7 am on any day of the week. On Sundays and public
holidays, the laundry operations are not to commence until 9 am. The applicant
has requested that condition 20A be amended to provide for up to two vehicle
departures between 4 am and 9 am. This is considered acceptable given there are
no additional truck movements proposed, and as such there would not be any
increase in noise emissions beyond that which has already been assessed and
approved. This is reflected in the amended condition set provided at attachment
2.
Any planning agreement that has been entered into under
section 7.4, or any draft planning agreement that a developer has offered to
enter into under section 7.4 (EP&A Act s4.15(1)(a)(iiia))
There is no planning agreement or draft planning agreement
associated with the subject application.
The provisions of the Regulations (EP&A Act s4.15
(1)(a)(iv))
The regulations do not prescribe any relevant matters for
consideration.
The Likely Environmental, Social or Economic Impacts
(EP&A Act s4.15 (1)(b))
The likely environmental, social and economic impacts of the
development have been assessed and are considered satisfactory.
The suitability of the site for the development (EP&A
Act s4.15 (1)(c))
The site is considered suitable for the development as
proposed to be modified.
Submissions made in accordance with the Act or Regulation

In accordance with Part E - Public Participation of HDCP
2013, the proposal was publicly notified for a period of 14 days from 4 to 18
September 2019. As a result of the notification, Council received two public
submissions.
The issues raised in the submissions are addressed in the
following table:
|
Concern
|
Response
|
|
Ongoing non-compliance with approved hours – trucks
leave well before 7 am and arrive well after 7 pm
|
The laundry is currently operating subject to a trial
period for extended hours of operation. The conditions that currently apply
provide for up to two truck movements between 4 am and 7 am, and one truck
movement between 4 pm and 7 pm. Council has no record of any complaints
regarding trucks arriving at the site after 7 pm. However, this would
constitute a non-compliance with the consent.
|
|
Over 40 complaints made to Council since September 2017
regarding operation outside approved hours, resulting in 6 infringement
notices being issued by Council
|
Since the determination of the previous modification
application (DA 2016/8/3) by the CLPP in November 2018, Council has received
a number of complaints regarding noise from the premises. This includes 35
complaints via email between 7 April 2019 to 12 April 2019. However, none of
those complaints have been substantiated by Council, and no penalty notices
have been issued.
|
|
Acoustic reports indicate that noise increases overnight
|
Acoustic impacts of the hours of operation and additional
vehicle movements were assessed under previous modifications, and were
considered satisfactory subject to conditions.
No new acoustic report was submitted with this
application.
|
|
Majority of machinery at the laundry is operated by gas
and as such electricity data does not prove that the laundry isn’t
operating overnight.
|
According to Council’s Environmental Health Officer,
gas is used to generate hot water and steam and is not used as a motive power
source (to drive washing machine and/or dryer baskets/drums) and therefore,
gas would not be consumed independent of the washing machine or dryer being
used.
All machines other than a boiler are operated by
electricity. Council requested electricity data from the provider in October
2017 to assist in investigating allegations that the laundry was operating
outside the approved hours.
Council officers were satisfied, following their review of
the electricity data, and other available information, that the laundry is
not operating outside the approved hours.
|
|
EPA investigation established that noise is not emanating
from an operation in Herbert Place, Smithfield.
|
Council has requested, but as yet has not received,
confirmation from EPA regarding whether the identified operation at Herbert
Place, Smithfield, is complying with the conditions of its EPA licence.
|
|
Trucks associated with the laundry continue to use high
frequency reversing beepers.
|
Information provided by the applicant indicates that low
frequency reversing beepers have not been installed as required by condition
20B. However, switches have been installed to silence the reversing beepers,
and this has been confirmed by Council’s Development Compliance
Officer. It is recommended that condition 20B be modified to require that the
silencing switches be engaged when truck movements permitted by condition 20A
are occurring. High frequency reversing beepers can still be utilised when
truck movements occur within the standard operating hours, or if the truck is
being used at a different location.
|
|
Out of hours water usage
|
The mains water supply pressure is inadequate for the
laundry during the normal operating times. Therefore, it is necessary to fill
the water tanks at a time when other nearby businesses are closed and/or not
drawing water. The automatic filling of water tanks is not considered to be
an ‘activity’ for the purposes of condition 20, and as such,
water usage (in the absence of electricity data) is not considered to
constitute evidence that the laundry is ‘operating’ outside its
approved hours.
|
|
Request for the application to be referred to the
Cumberland Local Planning Panel for determination.
|
The application is being reported to the CLPP for
determination in accordance with State and local policies.
|
The public interest (EP&A Act s4.15(1)(e))
The public interest is served by permitting the orderly and
economic use of land, in a manner that is sensitive to the environment and has
regard to the reasonable amenity expectations of surrounding land users. In
view of the foregoing analysis, it is considered that approval of the
application would not be contrary to the public interest.
Disclosure of Political Donations And Gifts
The application and notification process did not result in
disclosure of any political donations or gifts.
The subject modification application has been assessed in
accordance with the relevant requirements of the Environmental Planning and
Assessment Act 1979, Holroyd Local Environmental Plan 2013 and the Holroyd
Development Control Plan 2013. There is no evidence that the extended hours of
operation, or the additional truck movements are resulting in any adverse
impacts in the locality. Accordingly, it is considered appropriate to approve
this application and allow for permanent extension of the hours of operation
and additional out of hours truck movements.
There are no consultation
processes for Council associated with this report.
There are no financial
implications for Council associated with this report.
There are no policy implications
for Council associated with this report.
Communication /
Publications:
The final outcome of this matter
will be notified in the newspaper. The objectors will also be notified in
writing of the outcome.
|
1. That
DA 2016/8/4 which seeks approval for permanent continuation of extended hours
of operation and out of hours, limited vehicle access to commercial laundry,
be approved subject to the conditions within the draft notice of
determination provided at attachment 3.
2. That
the persons who lodged a submission in respect of the application be notified
of the determination.
|
1. HLEP 2013
Compliance Table
2. HDCP
2013 Compliance Table
3. Draft
Notice of Determination
4. Applicant's
Planning Statement
5. Redacted
Public Submissions
DOCUMENTS
ASSOCIATED WITH
REPORT LPP079/19
Attachment 1
HLEP 2013 Compliance Table
Cumberland Local Planning Panel Meeting
10 December 2019



DOCUMENTS
ASSOCIATED WITH
REPORT LPP079/19
Attachment 2
HDCP 2013 Compliance Table
Cumberland Local Planning Panel Meeting
10 December 2019

DOCUMENTS
ASSOCIATED WITH
REPORT LPP079/19
Attachment 3
Draft Notice Of Determination
Cumberland Local Planning Panel Meeting
10 December 2019
10 December 2019
Planning
Law Solutions Pty Ltd
Level
11, 65 York Street
SYDNEY
NSW 2000
Dear
Sir/Madam
Premises:
84-88 Warren Road Smithfield
Section
4.55(1A) modification to development consent no. 2016/8/1
Modification application
no. 2016/8/4
I
refer to your application lodged on 12 August 2019 seeking amendment to DA
2016/8/1 issued for use of premises as a commercial laundry. The modification
application seeks consent for permanent continuation of extended hours of
operation and out of hours limited vehicle access.
Pursuant
to section 4.55(1A) of the Environmental Planning & Assessment Act 1979,
Council grants approval for the modification sought.
Accordingly, Development Consent 2016/8/1 is amended as follows:-
Condition
20 is amended to read as follows:-
20.
For the purposes of preserving the amenity of neighbouring occupations and
residents, hours of operation of the premises are to be restricted to between:-
· 7 am to 7 pm Monday to Saturday
· 9am to 4pm on Sundays and public holidays.
Outside
the approved hours of operation, there shall be no activity on the site.
“Activity” includes, but is not limited to, cleaning, maintenance,
running of machines and arrival or departure of delivery vehicles.
Condition
20A is amended to read as follows:-
20A. Despite condition 20, the following
arrival and departure of delivery vehicles is permitted:
(a) Between 4 am and 7 am on any day of the
week, up to two delivery vehicles may depart the site;
(b) Between 4 am and 9 am on Sundays and public
holidays, up to two delivery vehicles may depart the site; and
(c) Between 4 pm and 7 pm on Sundays and public
holidays, one delivery vehicle may enter the site,
provided
that such vehicle movements do not involve the loading or unloading of that
vehicle within these hours.
Condition
20B is amended to read as follows:-
20B. High frequency reversing beepers are
not to be used for any vehicle movement occurring pursuant to condition 20A.
The
following condition is added:-
38. The endorsed Plan
of Management is to be reviewed every 12 months and any necessary modifications
approved by Council’s Manager Health & Environmental Protection prior
to implementation.
All
other conditions of Development Consent 2016/8 as amended remain unchanged.
Section
8.9 of the Environmental Planning & Assessment Act 1979 confers upon an
applicant, dissatisfied with Council’s determination of an application
made pursuant to Section 4.55(1A) a right of appeal to the Land and Environment
Court within 6 months of the date of determination.
Section
8.3 of the Act provides that an applicant may request, within 28 days of the
date of determination of the section 4.55(1A) application, that the Council
review its determination (this does not apply to designated development). A fee
is required for this review.
If
you have any further enquiries please contact Miss S Pritchard of
Council’s Environment & Infrastructure Division on 02 8757 9959,
Monday to Friday.
Yours
faithfully,
Sohail Faridy
COORDINATOR DEVELOPMENT ASSESSMENT
DOCUMENTS
ASSOCIATED WITH
REPORT LPP079/19
Attachment 4
Applicant's Planning Statement
Cumberland Local Planning Panel Meeting
10 December 2019


















DOCUMENTS
ASSOCIATED WITH
REPORT LPP079/19
Attachment 5
Redacted Public Submissions
Cumberland Local Planning Panel Meeting
10 December 2019









Cumberland
Local Planning Panel Meeting
10 December 2019
Item No: LPP080/19
Section
4.55(2) Modification Application for 127-129 Great Western Highway, Mays Hill
Responsible
Division: Environment
& Planning
Officer: Executive
Manager Development and Building
File
Number: DA
2016/490/4
|
Application lodged
|
23 August 2019
|
|
Applicant
|
Baini Design Pty Ltd
|
|
Owner
|
Dardas (Aust) Pty Ltd
|
|
Application No.
|
2016/490/4
|
|
Description of Land
|
127-129 Great Western Highway Mays Hill
|
|
Proposed Development
|
Section 4.55(2) modification
application for internal and external alterations and additions
including additional cleaner’s storage and WC at upper basement level,
reconfiguration of unit 31, changes to external materials and finishes,
provision of a communal WC within the rooftop communal open space, and
modifications to median strip requirements
|
|
Site Area
|
1085.7 m2
|
|
Zoning
|
B6 – Enterprise Corridor
|
|
Principal development standards
|
Height of Buildings – 23 m & 17 m
Floor Space Ratio – 2.0:1
|
|
Disclosure of political donations and gifts
|
Nil disclosure
|
|
Heritage
|
Subject site is not within the vicinity of any
heritage item or heritage conservation area
|
|
Issues
|
· Height non-compliance
· Streetscape presentation
· Design quality
|
1. The
subject application was lodged on 23 August 2019 and notified to surrounding
properties from 18 September to 9 October 2019. No submissions were received as
a result of the notification.
2. The
application was deferred on 17 October 2019 and amended plans were submitted on
31 October 2019.
3. The application is being reported to
the Cumberland Local Planning Panel (CLPP) for determination as it involves a
variation to the height of buildings development standard.
4. The subject application has been assessed
against the relevant provisions of the Environmental Planning and Assessment
Act 1979, State Environmental Planning Policy No 65 – Design Quality of
Residential Apartment Development, State Environmental Planning Policy
(Infrastructure) 2007, Holroyd Local Environmental Plan (HLEP) 2013 and Holroyd
Development Control Plan (HDCP) 2013.
5. The
proposed modification application seeks consent for additional structures
within the rooftop communal open space area that would exceed the applicable
height of buildings standard. These variations are not supported, as discussed
in detail in the report. The proposal also results in a minor increase in the
overall height to the top of the lift overrun which is considered supportable.
The extent of the variation proposed is as follows:
|
Control
|
Required
|
Proposed
|
% Variation
|
|
Height of building
|
23 m max
|
25.485 m
|
10.8%
|
6. The
application is recommended for part approval subject to the conditions set out
in the draft determination at attachment 4.
Introduction
The subject site is known as
127-129 Great Western Highway Mays Hill, and is legally described as lot 1 in
DP 433208, and lot 332 in DP 13239. The site has an area of 1014.91 m2,
frontage of 47.245 m to Great Western Highway and 39.985 m to Burnett Street.
The site currently contains two detached dwellings with associated outbuildings
and a number of established trees. Demolition of existing structures and
removal of trees was approved under the original application.
The site is zoned B6 –
Enterprise Corridor, as are the majority of the surrounding sites. The land to
the south east is zoned R2 – Low Density Residential.
There is current approval for a
seven storey mixed use development with ground floor business space, and 31
residential units on the subject site. The locality is undergoing transition to
higher density developments in line with the planning controls that currently
apply.

Aerial
view of the locality with subject site shown hatched. Source: Cumberland
Council 2019

Zoning
map with subject site shown hatched. Source: Cumberland Council 2019

Subject
site – Great Western Highway frontage. Source: Google maps 2019

Subject
site – Burnett Street frontage. Source: Google maps 2019
Description of The Proposed
Development
Proposed amendments as identified
in the planning statement submitted with the application are as follows:
· Inclusion of
cleaner’s storage and WC at upper basement level
· Reconfiguration of
unit 31 layout on sixth floor
· Additional
pool/spa, toilet and outdoor entertaining area to roof top terrace
· Change of brick
finish to Hebel system for external and internal walls
· Amendment to
façade to remove ‘birds nest’ treatment
· Adjustment to
planter boxes to adopt potted plants
· Provision of roof
awning to the top floor lift entries
· Adjustment to
awning to construct it of concrete instead of steel
· Change the
deferred commencement condition to remove Roads and Maritime as an approval
agency for the median strip works as this is a matter for Council.
· Median strip
condition to be moved to prior to OC instead of deferred commencement.
There is no change to the unit mix
under this modification application. The development as approved provides for 4
x 1 bedroom units (12.9%), 24 x 2 bedroom units (77.4%), 3 x 3 bedroom units
(9.6%).
Application History
|
Date
|
Action
|
|
3 October 2017
|
DA 2016/490 approved under delegated authority for 7
storey mixed use development with 27 residential units and 41 car spaces
under SEPP ARH.
|
|
18 December 2018
|
DA 2016/490/2 approved by CLPP for internal and external
modifications including an additional 4 x 1 bedroom units.
|
|
24 July 2019
|
DA 2016/490/3 rejected due to insufficient information
being submitted with the application
|
|
23 August 2019
|
DA 2016/490/4 (subject modification application) lodged
with Council.
|
|
18 September to 9 October 2019
|
DA 2016/490/4 placed on public notification. No
submissions were received as a result of the notification.
|
|
17 October 2019
|
Application deferred seeking additional information and
amended plans.
|
|
31 October 2019
|
Amended plans and additional information submitted by the
applicant.
|
|
10 December 2019
|
Application referred to CLPP for determination.
|
Applicant’s Supporting
Statement
A Statement of Environmental
Effects prepared by Think Planners dated 20 August 2019 was submitted with the
application.
Contact With Relevant
Parties
The assessing officer has
undertaken an inspection of the subject site and has been in contact with the
applicant throughout the assessment process.
Internal Referrals
Development Engineering
The application was referred to
Council’s Development Engineer for comment. The response received 20
November 2019 indicates that the proposal is satisfactory, subject to some
minor amendments to the proposed conditions.
The applicant seeks to move condition
2 of schedule A, to the ‘prior to the issue of an occupation
certificate’ section of the consent. Condition 2 requires that the
applicant obtain approval from RMS, City of Parramatta Council and from the
Cumberland Local Traffic Committee for the design of the median strip to be
constructed in Burnett Street.
Burnett Street is a local road
under the control of Council, with Cumberland having responsibility for the
western half, and City of Parramatta for the eastern half of the street.
Specific approval from RMS is not required for works in a local road. It is
noted that, following consideration by the City of Parramatta Traffic
Committee, the matter was reported to the Cumberland Local Traffic Committee
(LTC) on 6 November 2019. Final approval will be obtained when the matter is
reported to Council on 4 December 2019.
It is not considered necessary to
move condition 2 to the ‘prior to the issue of an occupation
certificate’ section of the consent, as the LTC approval will have
already been obtained prior to the commencement of works. Conditions 183 to 186
on the original consent require the median strip works to be completed, and
documentation submitted to Council prior to the issue of an occupation
certificate. There is also a condition requiring payment of a $20,000 bond for
the satisfactory completion of the works, prior to the issue of a construction
certificate. Accordingly, it is recommended that condition 2 of schedule A be
deleted.
External Referrals
The application was not required to be referred to any
external agencies. However, it is noted that the applicant has provided written
confirmation from RMS with the application that there are no concerns with the
proposed modification, and that RMS has no approval role in the design or
construction of a median strip in Burnett Street. Accordingly, it is
recommended that references to any RMS approval for the median strip be deleted
from the conditions. This is reflected in the draft determination at attachment
5.
Planning Assessment
Section 4.55 of the Environmental Planning and Assessment
Act 1979 (EP & A Act)
Pursuant to section 4.55(2) of the Act, a consent authority
may, on application being made by the applicant or any other person entitled to
act on a consent and subject to and in accordance with the regulations, modify
the consent if:
|
Requirement
|
Comment
|
|
It is satisfied that the
development to which the consent as modified relates is substantially the
same development as the development for which the consent was originally
granted and before that consent as originally granted was modified (if at
all), and
|
The Panel can be satisfied that
the development will be substantially the same as that for which consent was
originally granted in terms of the building envelope, mix of uses, nature and
extent of environmental impact.
|
|
It has consulted with the
relevant Minister, public authority or approval body (within the meaning of
Division 4.8) in respect of a condition imposed as a requirement of a concurrence
to the consent or in accordance with the general terms of an approval
proposed to be granted by the approval body and that Minister, authority or
body has not, within 21 days after being consulted, objected to the
modification of that consent, and
|
No Minister, public authority or
other approval body was required to be consulted.
|
|
It has notified the application
in accordance with:
(i) the
regulations, if the regulations so require, or
(ii) a
development control plan, if the consent authority is a council that has made
a development control plan that requires the notification or advertising of
applications for modification of a development consent, and
|
The application was notified in
accordance with Holroyd Development Control Plan 2013.
|
|
It has considered any submissions
made concerning the proposed modification within any period prescribed by the
regulations or provided by the development control plan, as the case may be.
|
No submissions were received as a
result of the notification.
|
|
In determining an application for modification of a consent
under this section, the consent authority must take into consideration such
of the matters referred to in section 4.15 (1) as are of relevance to the
development the subject of the application.
|
i)
The provisions of the applicable EPIs
are discussed elsewhere in this report.
The provisions of the applicable DCP are discussed
elsewhere in this report.
There are no planning agreements or draft planning
agreements related to this application.
There are no relevant matters prescribed by the
regulations.
The likely impacts of the development as proposed to be
modified are considered satisfactory.
The site is considered to be suitable for the development
as proposed to be modified.
No submissions
were received as a result of the notification.
Approval of the
subject application would not be contrary to the public interest.
|
|
The consent authority must also take into consideration the
reasons given by the consent authority for the grant of the consent that is
sought to be modified.
|
(a) There were no reasons
given for the grant of the original consent. The reason given for the
approval of the previous modification application is not relevant to the
subject modification application.
|
Section
4.15 of the Environmental Planning and Assessment Act 1979
Environmental
Planning Instruments
The following Environmental
Planning Instruments are relevant to the assessment of the subject application:
(a) State Environmental Planning
Policy No 55 – Remediation of Land (SEPP 55)
The requirement at clause 7 of
SEPP 55 for the consent authority to be satisfied that the site is suitable or
can be made suitable to accommodate the proposed development was considered
under the original application. The proposed modifications do not raise any new
concerns about site contamination.
(b) State Environmental Planning
Policy (Infrastructure) 2007
The relevant provisions of the
SEPP (clauses 45, 101, 102, 103) were considered in assessment of the original
application. The proposed modification do not raise any new concerns regarding
the impact of the proposal on the Great Western Highway, or the impact of road
noise on the proposed development. The application was not required to be
notified to any public authority.
(c) State Environmental Planning
Policy (Building Sustainability Index: BASIX) 2004
BASIX certificate 933380M_02 dated
19 July 2018 was submitted with the amended plans. The certificate achieves
target scores and is generally consistent with the architectural plans.
A condition was imposed on the
original consent to require that 3 star gas instantaneous hot water systems be
shown on the architectural plans prior to the issue of a construction
certificate. The amended BASIX certificate provided with this application
requires a central hot water system for connection to all dwellings. The draft
determination at attachment 5 provides for the relevant condition to be amended
to reflect the updated BASIX commitment.
The BASIX certificate also
requires an 8 kwh photovoltaic system. Amended plans provided by the applicant
show some of the required PV cells on the roof over the eastern lift overrun
and communal toilet. As the toilet is recommended to be deleted, this will
reduce the amount of roof area available. As such, a condition is included in
the draft determination to require the location of the PV system to be clearly
shown on the plans prior to the issue of a construction certificate.
(d) State Environmental Planning
Policy (Affordable Rental Housing) 2009
The subject development is defined
as ‘in-fill affordable housing’ under the provisions of State
Environmental Planning Policy (Affordable Rental Housing) 2009.
The provisions of the SEPP were
considered in the assessment of the original application, and the proposed
modification results in a reduction in the total amount of landscaped area
provided. The application has not been made by a social housing provider. As
such, 30% of the site (minimum 325.71 m2) is required to be
landscaped.
Amended plans show a total of
163.2 m2 of landscaped area which equates to 15% of the site. This
is less than the required minimum, and less than the 23% approved under the
previous modification. However, given the location of the site within the B6
zone and the DCP setback controls that apply, the variation is considered
supportable.
The proposed modifications do not
affect compliance with any of the other relevant standards of the SEPP. A
comprehensive assessment is provided at attachment 1.
(e) State Environmental Planning
Policy No 65 – Design Quality of Residential Apartment Development (SEPP
65)
The proposal is classified as a
residential apartment development and SEPP 65 applies. A design verification
statement was submitted with the amended application. The statement does not
address the requirement of the Regulation (115(3A)(c)) to verify that the
modifications do not diminish or detract from the design quality, or compromise
the design intent, of the development for which the development consent was
granted. It also fails to specifically address the amendments to the design
that are proposed under this modification application. However, subject to
amendments as set out in the draft conditions, Council is satisfied that the
design quality of the development will be maintained.
The approved schedule of finishes
includes a mix of face brick, Alucobond cladding, and rendered painted
surfaces. The subject application seeks to replace the Alucobond and brick
elements with rendered Hebel. This is considered satisfactory, as the proposed
finishes schedule still contains a mixture of different colours, and the facades
are well articulated.
The proposed deletion of the
‘birds nest’ element is not supported. This is considered to be an
important element of the approved design that contributes significantly to the
visual interest of the development from both frontages. A condition is included
in the draft determination to require that this element be reinstated.
A comprehensive assessment against
the Apartment Design Guide (ADG) controls is provided at attachment 2.
(f) State Environmental
Planning Policy (Coastal Management) 2018
The subject site is not identified
as a coastal wetland nor is it ‘land identified as “proximity area
for coastal wetlands”’ as per Part 2, Division 1 of the SEPP
Coastal Management 2018.
(g) Holroyd Local Environmental
Plan 2013 (HLEP 2013)
The proposal is defined as
‘shop top housing’ (one or more dwellings located above ground
floor retail premises or business premises) under the provisions of HLEP 2013.
Shop top housing is permitted with consent in the B6 – Enterprise Corridor
zone which applies to the land.
The proposed modifications do not
result in any new non-compliances with the relevant LEP standards. However, the
proposal does increase the volume and extent of the height exceedance. An
assessment against all relevant LEP provisions is provided at attachment 3. The
height variation is discussed in detail below.
Height
of buildings
In accordance with the Height of
Buildings Map accompanying HLEP 2013, a maximum height of 23 m applies to the
majority of the site. The southern portion that is to be developed for the
purpose of a laneway connecting Burnett and Robilliard Streets has a height
limit of 17 m.
The development as approved
includes a height variation of approximately 2 m at the easternmost lift
overrun. The western lift overrun, and the majority of the balustrading
surrounding the rooftop COS also exceeds the height limit.
The subject modification
application seeks to introduce the following additional building elements above
the maximum height limit:
· spa
pool
· feature
wall and shade sail
· BBQ
· communal
toilet and sink
· cabana
The spa pool, feature wall, and
cabana proposed under this application will exceed the maximum height limit are
not considered supportable in this instance for the following reasons:
· the
proposed structures will result in additional visual bulk, as viewed from the
public domain and from surrounding properties.
· the
development as approved already provides for sufficient communal open space for
residents of the building.
· the
approved height variation relates only to the common circulation spaces and
balustrading, which are required to provide access and safety to the rooftop
area.
· approval
of the proposed structures would set an undesirable precedent for other
development in the locality.
· sufficient
environmental planning grounds to justify the departure have not been advanced
by the applicant.
A condition is included in the
draft determination to require that those additional rooftop elements be
deleted.
Having communal toilet facilities
on the rooftop is considered generally desirable, as these facilities will make
it possible for a wider range of residents to make use of the rooftop communal
open space area, and to spend more time enjoying that space. Without a communal
toilet, elderly residents or people with young children may find it impractical
to use the rooftop terrace. However, in this case the proposed facilities would
result in a non-compliance with both the FSR and height of buildings standards.
Council is not satisfied that the location of the toilet as shown on the plans
is the most appropriate for minimising impacts on the streetscape and
neighbouring properties. Furthermore, no information was submitted by the
applicant to support a variation to the FSR standard. Accordingly, the toilet
facilities are recommended to be deleted.
The proposal also seeks to
increase the overall height of the building at the roof over the communal
toilet to 25.485 m. This represents a 10.8% variation to the height standard of
23 m. Although this is a modification application and clause 4.6 does not
apply, the applicant provided a written request to vary the standard to allow
for the additional structures, as listed above. However, the applicant’s
request does not accurately detail the extent of the variation, nor does it
provide any specific environmental planning grounds that would justify the
contravention of the standard.
The applicant’s variation
request is included in the SEE, provided at attachment 7 to this report.
The
provisions of any proposed instrument that is or has been the subject of public
consultation (EP&A Act s4.15 (1)(a)(ii))
No draft Environmental Planning
Instruments apply to the proposal.
The
provisions of any Development Control Plans (EP&A Act s4.15 (1)(a)(iii))
(a) Holroyd Development Control
Plan 2013
HDCP 2013 contains general
controls which relate to all developments under Part A, residential controls
under Part B, Transit way station precinct controls under Part N, and
commercial controls under Part C.
A comprehensive HDCP compliance
table is attached to this report at attachment 4. Subject to compliance with
the draft conditions, there are no new DCP non-compliances as a result of the
proposed modifications.
The following table provides a
summary of the proposed modifications that have not been addressed elsewhere in
this report.
|
Proposed
modification
|
Comment
|
|
Inclusion of cleaner’s storage and WC at upper
basement level
|
Basement storage is
specifically excluded from the definition of Gross Floor Area. However, the
proposed WC has been included in the FSR calculation.
|
|
Reconfiguration of unit 31 layout on sixth floor
|
As proposed to be
modified, apartment 31 will comply with all relevant ADG controls including
internal storage, living room size. The reconfiguration of this unit is
supported.
|
|
Adjustment to planter boxes to adopt potted plants
|
The proposed
adjustment from planter boxes to potted plants is considered satisfactory.
Details of the pot design have been provided on the amended landscape plan.
|
|
Adjustment to awning to construct it of concrete instead
of steel
|
Council has no
concerns with the proposal to construct the awning from concrete instead of
steel.
|
The provisions of any planning
agreement that has been entered into under section 7.4, or any draft planning
agreement that a developer has offered to enter into under section 7.4
(EP&A Act s4.15(1)(a)(iiia))
There is no planning agreement or
draft planning agreement associated with the subject application.
The provisions of the
Regulations (EP&A Act s4.15 (1)(a)(iv))
The regulations do not prescribe
any relevant matters for consideration.
The Likely Environmental,
Social or Economic Impacts (EP&A Act s4.15 (1)(b)
The likely environmental, social
and economic impacts of the development have been assessed and are considered
satisfactory.
The suitability of the site for
the development (EP&A Act s4.15 (1)(c))
The site is considered suitable
for the development as proposed to be modified.
Submissions made in accordance
with the Act or Regulation (EP&A Act s4.15 (1)(d))

In accordance with Part E - Public
Participation of HDCP 2013, the proposal was publicly notified from 18
September to 9 October 2019. No submissions were received as a result of the
notification.
The public interest (EP&A
Act s4.15(1)(e))
The public interest is served by
permitting the orderly and economic use of land, in a manner that is sensitive
to the surrounding environment and has regard to the reasonable amenity
expectations of surrounding land users. In view of the foregoing analysis, it
is considered that approval of the proposed development, as amended by the
conditions included in the draft determination, would not be contrary to the
public interest.
Section 7.11 (Formerly S94)
Contribution Towards Provision or Improvement of Amenities or Services
The subject development requires
the payment of contributions in accordance with Holroyd Section 94 Development
Contributions Plan 2013. A condition was imposed on the original consent
requiring the payment of contributions prior to the issue of a construction
certificate. The proposed modifications do not affect the value of the required
contributions.
Disclosure of Political
Donations And Gifts
The application and notification
process did not result in any disclosure of any political donations or gifts.
The modification application has been assessed in accordance
with the relevant requirements of the Environmental Planning and Assessment Act
1979, State Environmental Planning Policy No 65 – Design Quality of
Residential Apartment Development, State Environmental Planning Policy
(Affordable Rental Housing) 2009, Holroyd Local Environmental Plan 2013 and the
Holroyd Development Control Plan 2013 and is considered to be satisfactory.
There are no consultation
processes for Council associated with this report.
There are no financial
implications for Council associated with this report.
There are no policy implications
for Council associated with this report.
Communication /
Publications:
The final outcome of this matter
will be notified in the newspaper.
|
That DA 2016/490/4 which seeks consent for internal and
external alterations and additions including additional cleaner’s
storage and WC at upper basement level, reconfiguration of unit 31, changes
to external materials and finishes, provision of a communal WC within the
rooftop communal open space, and modifications to median strip requirements,
be approved in part, subject to the conditions within the draft notice of
determination provided at attachment 5.
|
1. SEPP (ARH)
2009 Compliance Table
2. ADG
Compliance Table
3. HLEP
2013 Compliance Table
4. HDCP
2013 Compliance Table
5. Draft
Notice of Determination
6. Architectural
Plans
7. Applicant's
SEE
8. Original
Consent- DA 2016/490/1
DOCUMENTS
ASSOCIATED WITH
REPORT LPP080/19
Attachment 1
SEPP (ARH) 2009 Compliance Table
Cumberland Local Planning Panel Meeting
10 December 2019



DOCUMENTS
ASSOCIATED WITH
REPORT LPP080/19
Attachment 2
ADG Compliance Table
Cumberland Local Planning Panel Meeting
10 December 2019








DOCUMENTS
ASSOCIATED WITH
REPORT LPP080/19
Attachment 3
HLEP 2013 Compliance Table
Cumberland Local Planning Panel Meeting
10 December 2019




DOCUMENTS
ASSOCIATED WITH
REPORT LPP080/19
Attachment 4
HDCP 2013 Compliance Table
Cumberland Local Planning Panel Meeting
10 December 2019










DOCUMENTS
ASSOCIATED WITH
REPORT LPP080/19
Attachment 5
Draft Notice Of Determination
Cumberland Local Planning Panel Meeting
10 December 2019
10
December 2019
Baini
Design
PO
Box 1750
NORTH
PARRAMATTA NSW 1750
Dear
Sir/Madam
Premises:
127-129 Great Western Highway Mays Hill
Section
4.55(2) modification to development consent no. 2016/490/1
Modification
no. 2016/490/4
I
refer to your application lodged on 23 August 2019 seeking amendment to DA
2016/490/1 issued for demolition of existing structures; construction of a 7
storey mixed use development comprising 27 residential units; ground floor
commercial space above basement parking accommodating 41 car parking spaces
under Affordable Rental Housing SEPP 2009. The modification application seeks
approval for internal and external alterations and additions including
additional cleaner’s storage and WC at upper basement level, reconfiguration
of unit 31, changes to external materials and finishes, provision of a communal
WC within the rooftop communal open space, and modifications to median strip
requirements.
Pursuant
to section 4.55(2) of the Environmental
Planning & Assessment Act 1979, Council grants approval for the
modifications sought, subject to the following conditions:
Development
Consent 2016/490/1 is amended as follows:-
Schedule
A
Condition
2 of schedule A is deleted.
Median Island
2. The median island on Burnett Street shall
be extended to Napier Street subject to consultation and approval of the City
of Parramatta Council, Roads and Maritime Services and Cumberland
Councils’ Traffic Committee.
A plan of the proposal and supporting documentation
including traffic reports/studies is required to be submitted two weeks prior
to the Cumberland Traffic Committee meeting date. It is also noted that the
traffic consultant, applicant or representatives will generally be required to
present and answer questions at the Cumberland Traffic Committee meeting.
Schedule B
Condition
2 of schedule B is amended to read as follows:
2. Development
shall take place in accordance with the following plans and information, except
where amended by the conditions of this consent:
· Architectural plans prepared by DA Designworx, Project
Number 15-029, listed below:
|
Drawing No. DA-01
|
Site Plan
|
Iss. C
|
Dated 10/07/2017
|
|
Drawing No. DA-03
|
Lower Basement Plan
|
Iss. C
|
Dated 10/07/2017
|
|
Drawing No. DA-04
|
Upper Basement Plan
|
Iss. C
|
Dated 10/07/2017
|
|
Drawing No. DA-05
|
Ground Floor Plan
|
Iss. C
|
Dated 10/07/2017
|
|
Drawing No. DA-06
|
First Floor Plan
|
Iss. C
|
Dated 10/07/2017
|
|
Drawing No. DA-07
|
Second Floor Plan
|
Iss. C
|
Dated 10/07/2017
|
|
Drawing No. DA-08
|
Third Floor Plan
|
Iss. C
|
Dated 10/07/2017
|
|
Drawing No. DA-09
|
Fourth Floor Plan
|
Iss. C
|
Dated 10/07/2017
|
|
Drawing No. DA-10
|
Fifth Floor Plan
|
Iss. C
|
Dated 10/07/2017
|
|
Drawing No. DA-11
|
Sixth Floor Plan
|
Iss. C
|
Dated 10/07/2017
|
|
Drawing No. DA-12
|
Roof Plan
|
Iss. C
|
Dated 10/07/2017
|
|
Drawing No. DA-13
|
Section A-A / Streetscape
Elevations
|
Iss. C
|
Dated 10/07/2017
|
|
Drawing No. DA-14
|
Section B-B, C-C, D-D, E-E
/ Driveway Section
|
Iss. C
|
Dated 10/07/2017
|
|
Drawing No. DA-15
|
North Elevation
|
Iss. C
|
Dated 10/07/2017
|
|
Drawing No. DA-16
|
East Elevation
|
Iss. C
|
Dated 10/07/2017
|
|
Drawing No. DA-17
|
South Elevation
|
Iss. C
|
Dated 10/07/2017
|
|
Drawing No. DA-18
|
West Elevation
|
Iss. C
|
Dated 10/07/2017
|
· Landscape plans prepared by Vision Dynamics Pty Ltd,
listed below:
|
Drawing No. 16060 DA 1-2
|
Rev. C
|
Dated 07/04/2017
|
|
Drawing No. 16060 DA 2-2
|
Rev. C
|
Dated 07/04/2017
|
· Stormwater plans prepared by Umbrella Consulting
Engineers, Project Number ACE151163.SW.DA, OSD Plan Number 2016-335, listed
below:
|
Drawing No. 101
|
Stormwater Layout Plan
Lower Basement Level Sheet 1 of 2
|
Iss. F
|
Dated 05/04/2017
|
|
Drawing No. 102
|
Stormwater Layout Plan
Basement Level Sheet 2 of 2
|
Iss. F
|
Dated 05/04/2017
|
|
Drawing No. 103
|
Stormwater Layout Plan
Upper Basement Level
|
Iss. F
|
Dated 05/04/2017
|
|
Drawing No. 104
|
Stormwater Layout Plan
|
Iss. F
|
Dated 05/04/2017
|
|
Drawing No. 105
|
Stormwater Layout Plan
Level 1, 2 & 3
|
Iss. F
|
Dated 05/04/2017
|
|
Drawing No. 106
|
Stormwater Layout Plan
Level 4 & 5
|
Iss. F
|
Dated 05/04/2017
|
|
Drawing No. 107
|
Stormwater Layout Plan
Level 6 & Roof Plans
|
Iss. F
|
Dated 05/04/2017
|
|
Drawing No. 108
|
On-Site Detention Details
and Calculation Sheets
|
Iss. F
|
Dated 05/04/2017
|
|
Drawing No. 109
|
Catchment Plan &
Miscellaneous Details Sheet
|
Iss. F
|
Dated 05/04/2017
|
· Annexure “A” to Transfer Granting Easement
prepared by Peter Terence Wright, Undated;
· Waste Management Plan, dated August 2016;
· External Materials and Finishes prepared by Design
Cubicle, Job Number 160778, Undated;
· BASIX Certificate Number 718366M_02, dated 26 October
2016;
· Acoustic Report prepared by Rodney Stevens Acoustics,
Report Number 150520R1, Revision 0, dated 18 January 2017;
· Correspondence from Roads and Maritime Services,
Reference Number SYD15/01288/03, dated 12 December 2016 (copy attached), and
all conditions contained therein;
· Correspondence from NSW Police Force – Holroyd
Local Area Command Correspondence, Police Reference Number D/2016/679416, dated
17 January 2017(copy attached), and all conditions contained therein; and
· All details, including plans and reports, approved by
Council in accordance with the conditions in Schedule 'A';
a) As amended in red by
Council. All amendments are to be incorporated in the Construction Certificate
plans.
As
amended by the following plans and documents approved by application
2016/490/2, dated 18 December 2018:
|
Architectural Plans prepared by Baini Design,
Project No. 18051
|
|
Dwg No.
|
Issue
|
Title
|
Date
|
|
01
|
H
|
Cover Sheet
|
Nov 2018
|
|
02
|
H
|
Lower Basement Floor Plan
|
Nov 2018
|
|
03
|
H
|
Upper Basement Floor Plan
|
Nov 2018
|
|
04
|
G
|
Site Plan/Ground Floor Plan
|
Oct 2018
|
|
05
|
E
|
First Floor Plan
|
May 2018
|
|
06
|
E
|
Second Floor Plan
|
May 2018
|
|
07
|
E
|
Third Floor Plan
|
May 2018
|
|
08
|
E
|
Fourth Floor Plan
|
May 2018
|
|
09
|
E
|
Fifth Floor Plan
|
May 2018
|
|
10
|
G
|
Sixth Floor Plan
|
Oct 2018
|
|
11
|
E
|
Roof Terrace Plan
|
May 2018
|
|
12
|
E
|
North Elevation, West Elevation
|
May 2018
|
|
13
|
E
|
South Elevation, East Elevation
|
May 2018
|
|
14
|
E
|
Section A-A
|
May 2018
|
|
15
|
E
|
Section B-B
|
May 2018
|
· Landscape plans prepared by Vision Dynamics Pty Ltd,
Drawing Nos. 16060 S96 1-2 &16060 S96 2-2, Revision C, dated 3 April 2018;
· Stormwater plans prepared by Australian Consulting
Engineers, Project Number 151163, OSD Plan Number 2016-335, listed below:
|
Drawing No.
|
Title
|
Revision
|
Date
|
|
000
|
Cover Sheet, Notes & Legend
|
G
|
09/03/2018
|
|
101
|
Stormwater Layout Plan, Lower Basement Level, Sheet 1 of 2
|
G
|
09/03/2018
|
|
102
|
Stormwater Layout Plan, Basement Level, Sheet 2 of 2
|
G
|
09/03/2018
|
|
103
|
Stormwater Layout Plan, Upper Basement Level
|
G
|
09/03/2018
|
|
104
|
Stormwater Layout Plan, Ground Level
|
G
|
09/03/2018
|
|
105
|
Stormwater Layout Plan, Level 1
|
G
|
09/03/2018
|
|
106
|
Stormwater Layout Plan, Level 2
|
G
|
09/03/2018
|
|
107
|
Stormwater Layout Plan, Level 3
|
G
|
09/03/2018
|
|
108
|
Stormwater Layout Plan, Level 4
|
G
|
09/03/2018
|
|
109
|
Stormwater Layout Plan, Level 5
|
G
|
09/03/2018
|
|
110
|
Stormwater Layout Plan, Level 6
|
G
|
09/03/2018
|
|
111
|
Stormwater Layout Plan, Roof Plan
|
G
|
09/03/2018
|
|
112
|
On-Site Detention Details and Calculation Sheets
|
G
|
09/03/2018
|
|
113
|
Catchment Plan & Miscellaneous Details Sheet
|
G
|
09/03/2018
|
· BASIX Certificate Number 921961M, dated 27 April 2018;
· Correspondence from Roads and Maritime Services,
Reference Number SYD15/01288/06, dated 18 June 2018 (copy attached), and all
conditions contained therein.
As
amended by the following plans and documents approved under the subject
modification application dated 10 December 2019:
|
Architectural Plans prepared by Baini Design,
Project No. 18051
|
|
Dwg No.
|
Issue
|
Title
|
Date
|
|
01
|
B
|
Cover Sheet
|
Jun 2019
|
|
02
|
C
|
Lower Basement Floor Plan
|
Oct 2019
|
|
03
|
C
|
Upper Basement Floor Plan
|
Oct 2019
|
|
04
|
B
|
Site Plan/Ground Floor Plan
|
Jul 2019
|
|
05
|
B
|
First Floor Plan
|
Jul 2019
|
|
06
|
B
|
Second Floor Plan
|
Jul 2019
|
|
07
|
B
|
Third Floor Plan
|
Jul 2019
|
|
08
|
B
|
Fourth Floor Plan
|
Jul 2019
|
|
09
|
B
|
Fifth Floor Plan
|
Jul 2019
|
|
10
|
B
|
Sixth Floor Plan
|
Jul 2019
|
|
11
|
C
|
Roof Terrace Plan
|
Oct 2019
|
|
12
|
C
|
North Elevation, West Elevation
|
Oct 2019
|
|
13
|
C
|
South Elevation, East Elevation
|
Oct 2019
|
|
14
|
B
|
Section A-A
|
Jul 2019
|
|
15
|
B
|
Section B-B
|
Jul 2019
|
|
16
|
C
|
Roof plan
|
Oct 2019
|
· Landscape plans prepared by Vision Dynamics Pty Ltd,
Drawing Nos. 16060 S4.55 1-2 & 16060 S4.55 2-2, revision E, dated 23
October 2019;
· BASIX certificate number 921961M_02, dated 15 August
2019;
Condition
46 is amended to read as follows:
46. The location and specifications of the central hot water
system shall be clearly shown on the architectural plans, and submitted to the
certifying authority for approval prior to the issue of a construction
certificate.
Condition
46A is added to read as follows:
46A. The location of the 8kwh solar
PV system as required by BASIX certificate number 921961M_02 is to be clearly
shown on the architectural plans, and submitted to the certifying authority for
approval prior to the issue of a construction certificate.
Condition 51 is
amended to read as follows:
51. The boom gate alongside car parking spaces
R1, R10 and C5 at upper basement level shall be redesigned to
allow a vehicle to enter and exit those car parking spaces in accordance with
AS2890.1 – 2004.
Swept path diagrams shall be submitted to demonstrate that
a vehicle can enter and exit accessible parking space R21 for unit 6 in
accordance with AS2890.6-2009.
Details shall be submitted to the certifying authority for
approval, prior to the issue of a construction certificate.
Condition
51A is added to read as follows:
51A. The spa pool,
surrounding feature wall, toilet, cabana and shade sail at rooftop level are to
be deleted. Amended plans demonstrating compliance with this condition are to
be submitted to the certifying authority for approval prior to the issue of the
relevant construction certificate.
Condition 51B is added to read as follows:
51B. The
architectural ‘birds nest’ treatment as detailed on architectural
plans prepared by DA Designworx, project
no. 15-029, drawing numbers DA-15 and DA-16, issue C, dated 10 July 2017, is to be reinstated. Amended plans
demonstrating compliance with this condition are to be submitted to the
certifying authority for approval prior to the issue of the relevant
construction certificate.
Condition 62
amended to read as follows:
62. Fully detailed engineering construction
drawings for the proposed median island extension within Burnett Street shall
be submitted to the satisfaction of Council’s Manager Engineering and
Traffic prior to the issue of a construction certificate.
Condition
68 is deleted
68. All line marking proposed on the public
road shall be thermoplastic.
Condition 69 is amended to read
as follows:
69. Any changes to the median island design are
subject to consultation with City of Parramatta Council, and approval by
Cumberland Local Traffic committee.
All
other conditions of Development Consent 2016/490/1 remain unchanged.
As
there are no more deferred commencement conditions to be satisfied, this
consent is now operative. The date from which the consent operates is 10
December 2019. The date of expiry is 10 December 2024.
Note:
This determination is strictly for the changes sought under the modification
application 2016/490/4. No approval is granted or implied for any other
works/changes to the subject development.
Section
8.9 of the Environmental Planning & Assessment Act 1979 confers upon an
applicant, dissatisfied with Council’s determination of an application made pursuant to Section 4.55(2) a
right of appeal to the Land and Environment Court.
Section
8.3 of the Act provides that an applicant may request, within 28 days of the
date of determination of the section 4.55(2) application, that the Council
review its determination (this does not apply to designated development). A fee
is required for this review.
If
you have any further enquiries please contact Miss S Pritchard of
Council’s Environment and Planning Department on 02 8757 9959, Monday to
Friday.
Yours
faithfully,
Sohail Faridy
COORDINATOR DEVELOPMENT ASSESSMENT
DOCUMENTS
ASSOCIATED WITH
REPORT LPP080/19
Attachment 6
Architectural Plans
Cumberland Local Planning Panel Meeting
10 December 2019
















DOCUMENTS
ASSOCIATED WITH
REPORT LPP080/19
Attachment 7
Applicant's SEE
Cumberland Local Planning Panel Meeting
10 December 2019





































DOCUMENTS
ASSOCIATED WITH
REPORT LPP080/19
Attachment 8
Original Consent- DA 2016/490/1
Cumberland Local Planning Panel Meeting
10 December 2019


















































Cumberland
Local Planning Panel Meeting
10 December 2019
Item No: LPP081/19
Section 4.56
application for 44-46 Pegler Avenue, South Granville
Responsible
Division: Environment
& Planning
Officer: Executive
Manager Development and Building
File
Number: DA-454/2017/B
|
Application lodged
|
Thursday 22 August 2019.
|
|
Applicant
|
Unity Link (Vic) Pty Ltd.
|
|
Owner
|
Pegler Street Pty Ltd.
|
|
Application No.
|
DA-454/2017/B.
|
|
Description of Land
|
44 to 46 Pegler Avenue South
Granville being Lot 62 Sec 1 in DP 5121 and Lot 4 in DP 36280.
|
|
Proposed Development
|
Section 4.56 application for
various modifications to the approved mixed use development including an
extension of slab and blade walls on the northern side of the building,
increase the height of the lift overruns, reconfiguration of the ground floor
and minor alterations to two apartments on Level 4, addition of a substation
and fire hydrant booster, amendments to building materials and stormwater
design.
|
|
Site Area
|
1,539.88 Square metres.
|
|
Zoning
|
B1 Neighbourhood Centre Zone.
|
|
Disclosure of political
donations and gifts
|
Nil disclosure.
|
|
Heritage
|
The site is not listed as a
heritage item within the Parramatta Local Environmental Plan 2011.
The nearby Dellwood Street
shops situated at 12 Delllwood Street to the north is listed as a heritage
item in the Parramatta Local Environmental Plan 2011 - Heritage Item I605.
|
|
Principal Development
Standards
|
Floor Space Ratio
Permissible: - 2:1.
Proposed: - 1.893:1 which is
reduced from 1.924:1.
And
Height of Building
Permissible: - 15 metres.
Proposed: - 16.5 metres at the
lift overrun which is an increase of 700 mm and a variation of 10% to the
control.
|
|
Issues
|
Height of the two lift over runs.
New Level 1 balconies.
|
1. As
per a Section 34 Agreement under Section 34(3) of the Land and Environment
Court Act 1979, consent orders for demolition of the existing dwellings and
structures and construction of a five storey mixed use building complex
comprising of two ground floor retail tenancies with four levels of apartments
above and a two level basement car park for 54 vehicles was issued by the Land
and Environment Court as deferred commencement consent on 9 July 2018, subject to
conditions.
The deferred commencement consent
has given two years for the deferred commencement consent conditions DC1 to be
complied with.
2. A
Section 4.56 modification application was received on Thursday 22 August 2019
for various modifications to the approved mixed use development including an
extension of slab and blade walls on the northern side of the building,
increase the height of the lift overruns, reconfiguration of the ground floor
and minor alterations to two apartments on Level 4, addition of a substation
and fire hydrant booster, amendments to building materials and stormwater
design.
3. The
application was publicly notified to occupants and owners of the adjoining
properties including previous objectors for a period of fourteen (14) days between
Tuesday 3 September and Tuesday 17 September 2019. There were no submissions to
the modification sought.
4. The
variations are as follows:-
|
Control
|
Required
|
Provided
|
%
variation
|
|
Clause 4.3 - Height of buildings of the Parramatta Local Environmental
Plan 2011.
|
15 metres.
|
16.5 metres at one of the lift overruns.
|
10% variation to the control but an increase of 700 mm
from the Court approval.
|
5. The
application is recommended for conditional approval subject to the conditions
as provided in the attached schedule.
6. The
application is referred to the Panel as the proposal contravenes a development
standard by 10%.
Subject Site And Surrounding
Area
The site is located at 44 to 46
Pegler Avenue South Granville and comprises two allotments that have different
size and dimensions. As a combined entity, the site has dimensions of 51.82
metres x 29.716 metres and a total area of 1,539.88 square metres.
Both allotments are used for
residential purposes with both sites comprising a dwelling house with
outbuildings such as sheds, a carport and awnings.
There is one tall eucalyptus tree
situated across 44 Pegler Avenue. There are smaller trees scattered across the
site including palms which are not significant species. The trees are approved
to be removed as per the original approval.
The site has a fall towards Pegler
Avenue by between 1.99 metres and 2.17 metres with the lowest point of the site
situated at the south east corner.
The land uses within the locality
vary considerably as follows:-
· Single
storey and two storey dwelling houses across various nearby allotments.
· A
dual occupancy development situated at 47 Pegler Avenue.
· A
Strata Title two storey townhouse development situated at 48 to 50 Pegler
Avenue.
· A
medium density villa and townhouse development situated at 6 to 14 Adam Street
and 284 Blaxcell Street.
· A
medical centre situated at 42 Pegler Avenue including a car park with vehicle
access from a laneway.
· A
heritage listed group of shops with shop top housing above situated at 12
Dellwood Street (Dellwood Street shops). The shops act as a neighbourhood
centre group of shops.
· A
TAB situated at 288 Blaxcell Street.
· Parklands
situated on the northern side of Dellwood Street at 11 Dellwood Street.
· A
car park situated adjacent to the parkland.
The site is shown on the aerial
photo.

The
site is shown on the aerial photo.

Photos
of the site are provided below.





History
As per a Section 34 Agreement
under Section 34(3) of the Land and Environment Court Act 1979, consent orders
for demolition of the existing dwellings and structures and construction of a
five storey mixed use building complex comprising of two ground floor retail
tenancies with four levels of apartments above and a two level basement car park
for 54 vehicles was issued by the Land and Environment Court as deferred
commencement consent on 9 July 2018, subject to conditions.
Modification Application
454/2017/B
The Section 4.56 modification
application was received by Council on Thursday 22 August 2019 for various
modifications to the approved mixed use development. The application is the
subject of the report to the Panel for determination.
Description of The Modified
Development
Council has received a Section
4.56 modification application to undertake changes to the mixed use
development. In detail the changes are:-
Basement car park
No changes are proposed to the
basement car park and hence no formal assessment of the car park is required.
Ground floor
A number of alterations are
proposed to the layout of the service rooms including the store room, pump
room, bin stores and mechanical rooms. The alterations are:-
· The
bin store rooms are relocated and there is one bin store for the shops and one
bin store for the residents.
· The
pump room is relocated from the northern side of the foyer and corridor to the
southern side of the foyer and corridor.
· A
gas heating room and mechanical room is provided.
· There
is a slight change to the shops as shown in the table below.
|
Retail Tenancy
|
Approved size
|
Modified size
|
|
G01
|
49.44 square metres
|
46.07 square metres (A
reduction of 3.37 square metres.
|
|
G02
|
133.43 square metres.
|
133.43 square metres
(No change).
|
|
Total retail floor
area
|
182.87 square
metres.
|
179.5 square
metres.
A reduction of 3.37
square metres.
|
· An
electricity substation is provided to the southern side of the building to
provide an adequate electricity supply to the development.
· A
fire hydrant is incorporated into the front of the approved development which
impacts on the size of retail tenancy G01.
· The
bin collection zone is mostly removed. The previous approval included a bin
collection zone which would have required a garbage truck to be manoeuvred
between two stairs which would have been difficult to achieve. Part of the zone
is retained to allow for garbage collection within the driveway area. There is
adequate room within the driveway to allow vehicles to pass safely.
There are minor changes to on site
landscaping which is the result of the addition of the electricity substation
to the development. In this regard, there is a minor reduction of landscaping
at the south eastern corner of the development and a pathway is altered.
Level 1
The alterations to Level 1 are
minor in extent and generally do not alter the configuration of the approved
floor. In this regard:
· The
main bedroom of apartment 101 and 109 are provided with small balconies that
occupy areas of 4.34 and 3.36 square metres respectively. In addition, the
balconies are provided with planter boxes to allow for the planting of
vegetation to act as privacy screens. It is considered appropriate not to
support the additional balconies for apartments numbered 101 and 109 because
they do not provide additional amenity to the bedrooms. There is no outlook
from the bedrooms given the proposed planter boxes at the front of the
balconies. Furthermore, there is an erosion of privacy within the affected
bedrooms and limited opportunity to relocate windows. A condition is provided
addressing the matter.
· A
blade wall is extended 800 mm for the main bedroom for apartments 101 and 109.
· A
fire rated window (glass block window) is relocated 1.2 metres for the main
bedroom of apartment numbered 109 (Note: - The size of the approved window
remains the same).
· An
area situated on the southern side of the building and above the car park ramp
is now roofed rather than being left open. The roofed area is not accessible to
residents.
Level 2
The alterations to Level 2 are
minor in extent and generally do not alter the configuration of the approved
floor. In this regard:
· A
blade wall is extended 800 mm for the main bedroom for apartments 201 and 209.
· A
fire rated window (glass block window) is relocated 1.2 metres for the main
bedroom of apartment numbered 209 (Note: - The size of the approved window
remains the same).
· A
rainwater concrete hob is provided for a non-trafficable roofed area at the
front of the development to allow for improved stormwater drainage.
Level 3
The alterations to Level 3 are
minor in extent and generally do not alter the configuration of the approved
floor. In this regard:
· A
blade wall is extended 800 mm for the main bedroom for apartments 301 and 309.
· A
fire rated window (glass block window) is relocated 1.2 metres for the main
bedroom of apartment numbered 309 (Note: - The size of the approved window
remains the same).
Level 4
The alterations to Level
3 are minor in extent and there are minor alterations to apartments numbered
401, 402 and 405. In this regard:
· A
blade wall is extended 800 mm for the main bedroom for apartments 401 and 405.
· The
ensuite for the main bedroom of apartment 405 is relocated and modified in
layout.
· Apartment
numbered 401 is reduced in size by 1.4 square metres to 98.3 square metres.
· Apartment
numbered 402 is increased in size by 1.5 square metres to 81.62 square metres.
The increase affects a bedroom facing the rear.
· Service
ducts are provided to a corridor which is a minor addition to the plans.
· The
bathroom of apartment 403 is rearranged to improve its functionality.
· A
rainwater concrete hob is provided for two non-trafficable roofed areas along
the southern side of the building to allow for improved stormwater drainage.
Other changes to the
development
Lift over runs
The lift over runs of the
development are increased in height by 700 mm to accommodate the supplier
minimum requirements. As such, the development has a maximum height of 16.5
metres above the natural ground level which results in a variation to Clause
4.3 (Height) of the Parramatta Local Environmental Plan 2011. The variation is
as much as 1.5 metres from the development standard.
As part of the Section 34
Agreement and subsequent Court approval to the original development
application, the Land and Environment Court was required to determine a Clause
4.6 variation request to Clause 4.3 (Height) of the Parramatta Local
Environmental Plan. This was granted as part of the proceedings.
The development initially breached
Clause 4.3 (Height) provision of the Parramatta Local Environmental Plan by as
much as 800 mm (5.3% variation). The modification increases the variation by as
much as 700 mm (4.7%) thus resulting in a variation of 10% to the development
standard. The 10% variation is most pronounced for the lift over run closest to
the street with the variation to the rear lift over run being less at 6.6%.
The height of the remainder of the
building including levels remains the same as that approved and no assessment
is required.
Building materials
There is one change to the
building materials to be used within the development being the cladding to be
used. In this regard, Equitone Vitrabond G2 finish cladding is replaced with
Hebel Power pattern cladding.
Floor space ratio
The floor space ratio of the
development has been reduced slightly from 1.92 to 1.89 which has occurred due
to a reduction of retail floor area of 3.37 square metres and a rearrangement
of the ground floor services. The change to floor space ratio is relatively
minor.
Stormwater drainage, parking
and aisle access
An amendment to the stormwater
drainage system, parking and vehicle access and deletion of the deferred
commencement consent Condition DC1 is proposed. The deferred commencement
consent was issued with the following deferred commencement consent condition
that reads as:-
DC1 - Amended plans
Amended plans (3 Sets) addressing
following shall be submitted to and approved by Cumberland Council:-
Connection to Council’s
pipe system
a) The
proposed stormwater connection shall be redesigned in consultation with
Cumberland Council’s stormwater engineers.
i)
b) A
longitudinal section of the proposed 375 mm diameter and 300 mm diameter pipes,
showing the depth and location of all the services within the area of the
proposed works shall be submitted.
ii)
c) Kerb
inlet pit shall be a minimum 1.2m from the driveway / layback.
iii)
d) Existing
pit and pipe levels shall be verified and annotated on the plan.
iv)
e) Overland
flow from upstream site shall be maintained.
v)
f) Amended
final drainage plans shall be submitted. The details shall be prepared by a suitably
qualified person and must be in accordance with the Upper Parramatta River
Catchment Trust “On-Site Detention Handbook” and Stormwater
drainage Guidelines and "Australian Rainfall & Runoff 1987".
Parking /Access
Aisle width between the 90 degree parking
and parallel parking spaces shall be a minimum 6.3 metres in accordance with
Section 2.4.4 (b) of Australian standard AS2890.1.
Width of the visitor parking
spaces 15 and 38 shall be minimum 2.4m.
Reason: to ensure
Connection to Council’s pipe comply with Council’s requirements and
waste collection complies with Council’s requirements and the development
control plan.
As per correspondence dated 6 May
2019 from SGC Engineering, the drainage condition cannot be complied with due
to the Council kerb inlet pit in front of 52 Pegler Street being too shallow to
make an appropriate connection and a clash with an underground sewer line. An
alternate drainage system is proposed. The applicant seeks to have the Deferred
Commencement Consent Condition DC1 deleted because the condition specific to
stormwater drainage cannot be complied with.
The amended stormwater plans is
showing stormwater connection and a discharge to the street at the south
eastern corner of the site at RL 17.23 metres AHD.
Parking and access
The amended plans are showing the
aisle width between the 90 degree parking and parallel parking spaces on
basement levels 02 and 01 as being 6.3 metres as marked. Furthermore, the width
of the visitor parking spaces 15 and 38 are 2.4 metres as marked on the plans.
Applicants Supporting
Statement
The applicant has provided a Statement of Environmental
Effects prepared by Morphology Design Associates Design Associates Pty Ltd and
dated May 2019, which was received as part of the modification application lodged
on 22 August 2019.
Contact With Relevant Parties
The assessing officer has undertaken a site inspection of
the subject site and surrounding properties and has been in regular contact
with the applicant throughout the assessment process.
Internal Referrals
Development Engineer
The modification application was referred to Council’s
Development Engineer for comment who has advised that the changes sought are
acceptable. Furthermore:-
· The
stormwater component of Condition DC1 is no longer required and the car park
requirement is complied with.
· Conditions
62 and 63 of the development consent may be deleted as they are no longer
required.
The Council engineer did not raise any objection to the
traffic arrangements including the change to the bin store and how collection
would be achieved.
Furthermore, the second part of the deferred commencement
consent condition relating to parking and access has been complied with. In
general, there are no objections to the applicant’s request to have
Condition DC1 removed.
External Referrals
The application was not required to be referred to any
external government authorities for comment.
Planning Comments
The provisions of any Environmental Planning Instruments
(EP&A Act s4.15 (1)(a)(i))
Section 4.56 of the Environmental Planning and Assessment
Act 1979 (as amended) allows Council to modify a development consent granted by
the Court if:
(a) it
is satisfied that the development to which the consent as modified relates is
substantially the same development as the development for which the consent was
originally granted and before that consent as originally granted was modified
(if at all)
Comment
The modification seeks minor alterations to the development
with the most substantial alterations occurring within the ground floor.
Generally:
· The
bulk, scale, mass, density and footprint of the development remains the same.
· The
number of apartments, bedrooms and number of car parking spaces within the
development remains the same as that approved.
· Other
than a change to the height of the lift over runs, the levels and height of the
building remains the same.
· There
are no changes to the approved setbacks of the development across all five
levels.
· The
development remains generally the same as that approved being a five storey
mixed use building comprising of two ground floor retail tenancies with four
levels of apartments above and a two level basement car park for 54 vehicles.
It is considered that the development is substantially the
same as that initially approved.
(b)
it has notified the application in accordance with:
(i) the
regulations, if the regulations so require, or
(ii) a
development control plan, if the consent authority is a council that has made a
development control plan that requires the notification or advertising of
applications for modification of a development consent
vi)
Comment
The modification application was notified as per the
requirements of the Parramatta Development Control Plan guidelines between
Tuesday 3 September and Tuesday 17 September 2019. There were no submissions to
the modification that is sought.
(c)
it has notified, or made reasonable attempts to notify, each person who made a
submission in respect of the relevant development application of the proposed
modification by sending written notice to the last address known to the consent
authority of the objector or other person
vii)
Comment
There were four objections to the original development
application. Council records show that the residents who previously objected
were notified of the modification application. The residents who previously
objected to the development did not object to the modification that is being
sought.
(d) it
has considered any submissions made concerning the proposed modification within
any period prescribed by the regulations or provided by the development control
plan, as the case may be.
Comment
There were no submission to the modification application.
State Environmental Planning Policies
The proposed development is affected by the following State
Environmental Planning Policies:
(a) State
Environmental Planning Policy No. 55 - Remediation of Land (SEPP 55)
Clause 7 of SEPP 55 requires Council to be satisfied that
the site is suitable or can be made suitable to accommodate the proposed
development. Appropriate reports have been submitted addressing land
contamination matters within the initial development application.
There are no changes to site conditions and there is no
change to any environmental conditions attached to the development consent
issued. As such, the matters addressing the State Policy do not require further
review for the purpose of the modification application.
(b) Statement
Environmental Planning Policy No. 65 - Design Quality of Residential Apartment
Development (SEPP 65)
State Environmental Planning Policy 65 “Design Quality
of Residential Apartment Development” applies to the development as the
building is 3 storeys or more and contains more than 4 dwellings. A design
statement addressing the design quality principles prescribed by SEPP 65 has
been prepared by the project architect and submitted with the modification
application. Integral to SEPP 65 is the Apartment Design Guide (ADG) which sets
benchmarks for the appearance, acceptable impacts and residential amenity of
the development.
Following a detailed assessment of the proposal against the
provisions of SEPP 65 and the ADG, the proposal is generally considered
compliant and therefore performs satisfactorily with respect to building
amenity, landscaping design, appearance and provision of services. A
comprehensive assessment against SEPP 65 and the ADG is contained in Appendix
2.
(c) State
Environmental Planning Policy (Infrastructure) 2007
State Environmental Planning Policy
“Infrastructure” 2007 has been reviewed because the site is located
close enough to Blaxcell Street which carries reasonable traffic in the
locality due to the presence of shops and bus stops. However Blaxcell Street is
not identified as being a Classified Road. A detailed assessment using Clause
101 and 102 is not required. Furthermore, the development is one that does not
fall under Schedule 3 “Traffic Generating Developments to be referred to
RMS” because the development is considered as being too small for such
referral to occur. No further assessment is required using the State Policy.
(d) State
Environmental Planning Policy (Vegetation in Non-Rural Areas) 2017
All trees on site are approved to be removed to facilitate
the development. There is no change to the proposal in terms of tree removal or
vegetation removal. The removal of all trees and vegetation on site is
considered acceptable and no further assessment is required.
(e) State
Environmental Planning Policy (Building Sustainability Index: BASIX) 2004
BASIX Certificate (Certificate Number 855924M-03) issued on
4 September 2019 prepared by Sustainable Thermal Solutions has been submitted
with Council and is considered to be satisfactory.
Regional Environmental Plans
The proposed development is affected by the following
Regional Environmental Plans:
(a) Sydney
Regional Environmental Plan (Sydney Harbour Catchment) 2005
The subject site is identified as being located within the
area affected by the Sydney Regional Environmental Plan (Sydney Harbour
Catchment) 2005. The modified development raises no issues as no impact on the
catchment is envisaged.
Note: the subject site is not identified in the
relevant map as ‘land within the ‘Foreshores and Waterways
Area’ or ‘Wetland Protection zone’, is not a ‘Strategic
Foreshore Site’ and does not contain any heritage items. Hence the
majority of the plan is not directly relevant to the proposed development.
Local Environmental Plans
Parramatta Local Environmental Plan 2011
The development is determined as being a mixed use
commercial / retail / residential apartment building.
The applicant previously argued that the development was
defined as a mixed use development comprising a commercial premise with shop
top housing which is permitted with consent within the B1 Neighbourhood Centre
zone.
To qualify as “Shop top housing”, the relevant
part of the building must be truly above the relevant retail or business parts.
In this regard, all the dwellings must be situated above the ground floor
business and there shall be no dwellings on the ground floor.
Shop top housing is defined by the Parramatta Local
Environmental Plan 2011 as “One or more dwellings located above ground
floor retail premises or business premises”.
The definition of the development was supported by Council
officers and the Land and Environment Court during the Court proceedings for
the original application. As such, there is no issue regarding permissibility
and the form of development in terms of permissibility has not changed.
The relevant matters to be considered under the Parramatta
Local Environmental Plan 2011 and the applicable clauses for the proposed
development are summarised below. A comprehensive LEP assessment is contained
in Appendix 3.
Parramatta Local Environmental Plan 2011 - Compliance
table
|
DEVELOPMENT
STANDARD
|
COMPLIANCE
|
DISCUSSION
|
|
Clause 4.3 Height of Buildings
Maximum height 15 metres.
|
No
|
Propose 16.5 metres at one of the lift over runs which is
a variation of 1.5 metres to the development standard (Variation is 10%).
Propose 16 metres at another lift over run which is a
variation of 1 metre to the development standard (Variation is 6.6%).
There is no change to the height of the remainder of the
building.
The variation to the height of the building facing
Pegler Avenue of 700 mm is approved by the Court and no change is proposed.
|
|
4.4
Floor Space Ratio
Maximum 2:1.
|
Yes
|
Propose 1.893:1 which is
reduced from 1.924:1.
|
|
4.6 Exceptions to development standards
|
Yes
|
A justification to a Clause 4.6 variation is provided and
assessed below.
|
|
|
|
|
(a) Clause
4.6 - Exceptions to Development Standards of the Parramatta Local Environmental
Plan
The clause will not be applicable to this application. In
accordance with case law as outlined in the Land Environment Court Case of Gann
& Anor v Sutherland Shire Council [2008], there is power to modify a
development application where the modification would result in the breach of
development standards. The court took the view that development standards
within an LEP did not operate to prohibit the grant of consent if they were not
complied with (and no objection pursuant to SEPP No. 1 (now cl 4.6) had been
lodged). Notwithstanding, the court held that despite a SEPP No. 1 Objection
not being required, Section 96(3) (now known as cl 4.55(3)) of the
Environmental Planning and Assessment Act 1979 (The Act) still requires the
consent authority to take into consideration those matters referred to in Section
79C (now Cl4.15) of the Act. The case law has been applied to Clause 4.6 of the
Standard instrument on which the Parramatta Local Environmental Plan 2011 is
derived.
Variation to building height
The maximum building height permitted on the site is 15
metres. The original development application was approved at 15.8 metres (five
storeys). Under the S4.56 modification application, the number of storeys
within the building remains the same and all five storeys including finished
floor levels have not been altered. The only alteration to the height occurs at
the two lift over runs.
The modification increases the variation by up to 700 mm
(4.7%) thus resulting in a variation of 10% to the development standard. It
should be noted that the 10% variation is most pronounced for the lift over run
closest to the street with the variation to the rear lift over run being less
at 6.6%.
The applicant has addressed the objectives of Clause 4.3 as
follows:
Applicant’s comments
Objective (a):
The proposed additional 700 mm increase in height of the
lift core will not affect the transition of the approved mix use development
with existing and future land use on the adjoining B1 Neighbourhood Centre and
R4 High Density residential zones.
Objective (b):
The additional 700 mm increase in the height of the lift
core will have negligible impact on overshadowing and unlikely to be
discernible from the public domain.
Objective (c):
This is not applicable to the modification application.
Objective (d):
This is not applicable to the modification application.
Objective (d):
The surrounding land use is zoned B1 Neighbourhood Centre
and R4 High Density Residential. The envisaged character and scale is high
density. There is no change proposed.
Objective (e):
The setbacks remain the same as that approved which will
continue to provide towers with sufficient separation for residential amenity.
Further to the above:
a) The
objectives of the development standard are achieved notwithstanding the
non-compliance with the numerical standard. The development presents a suitable
scale of development relative to surrounding development and future development
within the locality given the provisions of the Parramatta Local Environmental
Plan 2011.
b) Strict
numerical compliance with the building height would result in the removal of
the fifth storey and a consequential four storey development which would tend
to thwart objectives (a) and (f).
c) The
original consent has been granted with a variation of 800 mm.
d) The
additional height is limited to the lift overrun given the realistic and
functional specifications. The roof level remains the same as that approved
being RL 33.36. The lift cores are located centrally and setback from street
boundaries and other properties. There is no discernible additional
overshadowing.
e) The
modification proposed is to facilitate the construction phase of the
development. Given the lift specification provided by Schindler, the required
clearance is 4,100 mm above the finished floor level for the lift to be used on
this building. The proposed 1,500 mm exceedance will enable a total of 4,500 mm
height for the lift overrun including the finish above the structural slab,
lift clearance, structural slab and rainwater hob on top.
f) The
variation to the building height control does not impact on the ability of the
proposal to accord with all other development standards and controls.
Planning comment
The discussion provided by the applicant is supported. In
this regard, the development is consistent with the objectives of the height
standard as the height of the approved bulk of the building is not changing.
The change in height is limited to two lift overruns and of this, only one of
the overruns reaches a height of 1,500 mm above the maximum height limit of 15
metres or 10%.
When considering the above, the variation sought is
considered as being acceptable.
The provisions of any proposed instrument that is or has
been the subject (EP&A Act s4.15 (1)(a)(ii))
(a) Draft
State Environmental Planning Policy (Environment)
There are no draft State Environmental Planning Policies
that will apply to the Section 4.56 modification application.
The provisions of any Development Control Plans (EP&A
Act s4.15 (1)(a)(iii))
The Parramatta Development Control Plan provides guidance
for the design and operation of development to achieve the aims and objectives
of the Parramatta Local Environmental Plan 2011.
A comprehensive assessment and compliance table is contained
in Appendix 4.
The following table highlights the variations to the
Parramatta Development Control Plan arising from the modification application.
The variations sought are considered satisfactory on merit in this instance:
|
Clause
|
Control
|
Proposed
|
Complies
|
|
Height (Refer to
the LEP table)
|
15 metres
|
16.5 metres at the lift
over run closest to the street.
16 metres at the lift
over run closest to rear.
No other changes to the
approved building height occurs.
The variation to the
height of the building facing Pegler Avenue of 700 mm is approved by the
Court and no change is proposed.
|
No
Variation is 10% for
one of the lift over runs.
No
The variation is 6.6%
for the second lift over run.
(No
This is a Court
approved variation and no change is proposed).
|
|
3.3.2 Private Open
Space
|
Minimum of 10m²
private open space with minimum dimensions of 2.5m per unit?
This provision is
provided within the Apartment Design Guide which over rides the provision.
|
Studio apartment 4.16
square metres (As approved).
For the one bedroom apartments
11.26 square metres minimum.
For the two bedroom
apartments 10 to 30.7 square metres.
Secondary balconies
occupying 4.34 and 3.6 square metres are now provided to one of the bedrooms
of Apartments 101 and 109 to improve amenity. This is acceptable.
For the three bedroom
apartment 12 to 12.4 square metres.
|
No
No change from the
Court approval and considered satisfactory.
Yes
No change.
Yes
No change.
Yes
No change.
Yes
No change.
|
As indicated in the compliance table above:
· The
height variation is addressed earlier within the report
· The
amount of private open space for each apartment is satisfactory. The matter is
reassessed due to the inclusion of two additional balconies for apartments
numbered 101 and 109 which improves amenity for the affected apartments.
Generally, the balconies provided within the development are satisfactory.
South Granville Precinct - (Part 4.1.10)
The site is situated within the South Granville Precinct
being a Special Precinct. The development control plan provisions allow for an
expansion of retail and business uses with shop top housing above. Future
developments will be centred around the Dellwood Shops. An improved interface
to the existing laneway behind the Dellwood Shops while maintaining pedestrian
and vehicular access is envisaged.
Comments
The development is consistent with the stated provisions and
generally there is no change to the setbacks of the development that were
approved as part of the Section 34 Agreement through the Land and Environment
Court proceedings.
The modified development is compliant with the relevant
provisions and no further assessment is required.
The provisions of any planning agreement that has been
entered into under section 7.4, or any draft planning agreement that a
developer has offered to enter into under section 7.4 (EP&A Act
s4.15(1)(a)(iiia))
There is no draft planning agreement associated with the
approved Development Application and or the S4.56 modification application.
The provisions of the Regulations (EP&A Act s4.15
(1)(a)(iv))
The proposed development raises no concerns as to the
relevant matters arising from the Environmental Planning and Assessment
Regulations 2000 (EP&A Reg).
The Likely Environmental, Social or Economic Impacts
(EP&A Act s4.15 (1)(b))
It is considered that the proposed development will have no
significant adverse environmental, social or economic impacts in the locality.
The suitability of the site for the development (EP&A
Act s4.15 (1)(c))
The subject site and locality is not known to be affected by
any natural hazards or other site constraints likely to have a significant
adverse impact on the proposed development. Accordingly, it is considered that
the development is suitable in the context of the site and surrounding
locality.
Submissions made in accordance with the Act or Regulation
(EP&A Act s4.15 (1)(d))

In accordance with Council’s Notification requirements
contained within the Parramatta Development Control Plan 2011, the proposal was
publicly notified for a period of fourteen (14) days between Tuesday 3
September 2019 and Tuesday 17 September 2019. There were no submissions to the
modified development.
The public interest (EP&A Act s4.15(1)(e))
In view of the foregoing analysis it is considered that the
development, if carried out subject to the conditions set out in the
recommendation below, will have no significant adverse impacts on the public
interest.
Section 7.12 (Formerly S94a) Fixed Development Consent
Levies
This part of the Act relates to the collection of monetary
contributions from applicants for use in developing key local infrastructure.
Comments:
The matter is addressed as Condition 4 attached to the
development consent issued with the amount being $98,408.55 (subject to indexation).
The matter does not require further review on the account that the cost of
works have not increased.
Disclosure of Political Donations And Gifts
The applicant and notification process did not result in any
disclosure of Political Donations and Gifts.
The modification application has
been assessed in accordance with the relevant requirements of the Environmental
Planning and Assessment Act 1979, State Environmental Planning Policy
“Infrastructure” 2007, State Environmental Planning Policy
“Remediation of Land”, State Environmental Planning Policy
“Building Sustainability Index” 2004, State Environmental Planning
Policy 65 - Design Quality of Residential Apartment Development, the Parramatta
Local Environmental Plan 2011 and the Parramatta Development Control Plan 2011.
A variation to Clause 4.3 of the Parramatta Local Environmental Plan 2011
specific to height is sought.
Having regard to the assessment of
the proposal from a merit perspective, the Panel may be satisfied that the
development has been responsibly designed and provides for acceptable levels of
amenity for future residents. It is considered that the modified proposal
successfully minimises adverse impacts onto the amenity of neighbouring
properties. Hence the development, irrespective of the departure noted above,
is consistent with the intentions of Council’s planning controls and
represents a form of development contemplated by the relevant statutory and
non-statutory controls applying to the land.
For these reasons, it is
considered that the proposal is satisfactory having regard to the matters of
consideration under Section 4.15 of the Environmental Planning and
Assessment Act 1979, and the modification may be approved subject to
conditions.
|
1. That
the Development Application number 454/2017/B being a Section 4.56
application for various modifications to the approved mixed use development
including an extension of slab and blade walls on the northern side of the
building, increase the height of the lift overrun, reconfiguration of the
ground floor and minor alterations to two apartments on Level 4, addition of
a substation and fire hydrant booster, amendments to building materials and
stormwater design be approved subject to the attached modified conditions.
|
1. List of
Conditions of Consent
2. Architectural
Plans
3. Variation
To Height of Buildings Statement
4. Appendix
1- State Environmental Planning Policy
5. Appendix
2- Apartment Design Guide
6. Appendix
3-Paramatta Local Environmental Plan 2011
7. Appendix
4 - Paramatta Development Control Plan 2011
8. Original
Deferred Commencement Consent
9. Original
Architectural Plans
DOCUMENTS
ASSOCIATED WITH
REPORT LPP081/19
Attachment 1
List of Conditions Of Consent
Cumberland Local Planning Panel Meeting
10 December 2019
CONDITIONS OF
DEVELOPMENT CONSENT
Property: 44 to 46 Pegler Avenue South Granville.
Description: Section 4.56 application for various modifications to
the approved mixed use development including an extension of slab and blade
walls on the northern side of the building, increase the height of the lift
overruns, reconfiguration of the ground floor and minor alterations to two
apartments on Level 4, addition of a substation and fire hydrant booster,
amendments to building materials and stormwater design.
|
1.
|
A) Delete the following Conditions 1
(DC1), 62 and 63 that reads as
DC1 - Amended plans
Amended plans (3 Sets) addressing following shall be submitted to and
approved by Cumberland Council:-
Connection to Council’s pipe system
a) The proposed stormwater connection
shall be redesigned in consultation with Cumberland Council’s
stormwater engineers.
a) A longitudinal section of the
proposed 375 mm diameter and 300 mm diameter pipes, showing the depth and
location of all the services within the area of the proposed works shall be
submitted.
b) Kerb inlet pit shall be a minimum
1.2m from the driveway / layback.
c) Existing pit and pipe levels shall be
verified and annotated on the plan.
d) Overland flow from upstream site
shall be maintained.
e) Amended final drainage plans shall be
submitted. The details shall be prepared by a suitably qualified person and
must be in accordance with the Upper Parramatta River Catchment Trust
“On-Site Detention Handbook” and Stormwater drainage Guidelines
and "Australian Rainfall & Runoff 1987".
Parking /Access
Aisle width between the 90 degree parking and parallel parking spaces
shall be a minimum 6.3 metres in accordance with Section 2.4.4 (b) of
Australian standard AS2890.1.
Width of the visitor parking spaces 15 and 38 shall be minimum 2.4m.
Reason:- to ensure
Connection to Council’s pipe comply with Council’s requirements
and waste collection complies with Council’s requirements and the
development control plan.
In
accordance with clause 95(3) of the Environmental Planning and Assessment
Regulation 2000, you must produce evidence to the Council within a period of 2
years, sufficient enough for Council to be able to be satisfied of the
above matters.
If
evidence is produced within the specified period, in accordance with Clause
95(5) of the Regulation, Council will notify you whether or not it is
satisfied as to the above matters and whether or not the consent will
operate.
B) Conditions to be
satisfied throughout the term that the consent remains valid:-
Approved Plans - Deferred Commencement
The development is to be carried out generally in accordance with the
following plans as numbered below, except as modified by the deferred
commencement condition of approval:-
|
Plan Number
|
Prepared By
|
Revision No.
|
Dated
|
|
Drawing Number A.0000
Title Page
|
Ghazi Al Ali Architect
Pty Ltd
|
|
|
|
Site Analysis
Drawing Number A1000
|
Ghazi Al Ali Architect
Pty Ltd
|
B
|
22/5/2018
|
|
Site Plan
Drawing Number A1010
|
Ghazi Al Ali Architect
Pty Ltd
|
B
|
22/5/2018
|
|
Demolition Plan
Drawing Number A1101
|
Ghazi Al Ali Architect
Pty Ltd
|
B
|
22/5/2018
|
|
Basement 01 Plan
Drawing Number A1202
|
Ghazi Al Ali Architect
Pty Ltd
|
C
|
12/6/2018
|
|
Basement 02 Plan
Drawing Number A1201
|
Ghazi Al Ali Architect
Pty Ltd
|
C
|
12/6/2018
|
|
Ground Floor Plan
Drawing Number A1203
|
Ghazi Al Ali Architect
Pty Ltd
|
C
|
12/6/2018
|
|
Floor Level 01 Plan
Drawing Number A1204
|
Ghazi Al Ali Architect
Pty Ltd
|
C
|
12/6/2018
|
|
Floor Level 02 Plan
Drawing Number A1205
|
Ghazi Al Ali Architect
Pty Ltd
|
C
|
12/6/2018
|
|
Floor Level 03 Plan
Drawing Number A1206
|
Ghazi Al Ali Architect
Pty Ltd
|
C
|
12/6/2018
|
|
Level 04 Plan
Drawing Number A1207
|
Ghazi Al Ali Architect
Pty Ltd
|
C
|
12/6/2018
|
|
Roof Plan
Drawing Number A1208
|
Ghazi Al Ali Architect
Pty Ltd
|
C
|
12/6/2018
|
|
Elevations
Drawing Number A1301
|
Ghazi Al Ali Architect
Pty Ltd
|
C
|
12/6/2018
|
|
Elevations
Drawing Number A1302
|
Ghazi Al Ali Architect
Pty Ltd
|
C
|
12/6/2018
|
|
Section BB
Drawing Number A1401
|
Ghazi Al Ali Architect
Pty Ltd
|
C
|
12/6/2018
|
|
Section BB
Drawing Number A1402
|
Ghazi Al Ali Architect
Pty Ltd
|
C
|
12/6/2018
|
|
Section CC-Ramp Detail
Drawing Number A1403
|
Ghazi Al Ali Architect
Pty Ltd
|
C
|
12/6/2018
|
|
Storage Diagram
Drawing Number A2040
|
Ghazi Al Ali Architect
Pty Ltd
|
C
|
12/6/2018
|
|
Material Schedule
Drawing Number A2201
|
Ghazi Al Ali Architect
Pty Ltd
|
C
|
12/6/2018
|
|
Material Schedule
Drawing Number A2202
|
Ghazi Al Ali Architect
Pty Ltd
|
C
|
12/6/2018
|
|
Waste Management Plan
|
Ghazi Al Ali Architect
Pty Ltd
|
|
August 2017
|
|
Building Code of
Australia Report
|
Design Right
Consulting
|
|
21 September 2017
|
|
Disability Access
Report
|
Access Solutions NSW
Pty Ltd
|
|
19 September 2017
|
|
Geotechnical
Investigation Report
|
Geo Environmental
Engineering
|
|
6 September 2016
|
|
Noise Assessment Reprt
Report Number
160723-01L-DD
|
Acoustic Consulting
Engineers
|
01
|
5 September 2017
|
|
Cover Sheet
Drawing Number
20170206 SW100
|
SGC Engineering Value
|
A
|
20/9/2017
|
|
Stormwater Concept
Design
Basement 02 Plan
Drawing Number
20170206 SW200
|
SGC Engineering Value
|
B
|
19/6/2018
|
|
Stormwater Concept
Design
Ground Floor Plan
Drawing Number
20170206 SW201
|
SGC Engineering Value
|
B
|
19/6/2018
|
|
Stormwater Concept
Design
Level 01 Plan
Drawing Number
20170206 SW202
|
SGC Engineering Value
|
B
|
19/6/2018
|
|
Stormwater Concept
Design
Roof Plan
Drawing Number
20170206 SW203
|
SGC Engineering Value
|
B
|
19/6/2018
|
|
Stormwater Concept
Design
Drawing Number
20170206 SW300
|
SGC Engineering Value
|
A
|
19/6/2018
|
|
Erosion and Sediment
Control
Plan and Details
Drawing Number
20170206 SW400
|
SGC Engineering Value
|
A
|
19/6/2018
|
|
Stormwater Concept
Design
Drawing Number
20170206 SW500
|
SGC Engineering Value
|
A
|
19/6/2018
|
|
Landscape Plan
DWG LPDA17-365 P1
|
Concept Landscape
Architects
|
E
|
21/6/2018
|
|
Specification and
Detail
DWG LPDA17-365 P2
|
Concept Landscape
Architects
|
B
|
19/6/2018
|
|
BASIX Certificate
Number 855924M-02
|
|
|
19 June 2018
|
|
Nationwide House
Energy Rating Scheme
Certificate Number
0002868300
|
|
|
19 June 2018
|
|
Revised Heritage
Impact Statement Letter
|
Urbis
|
|
28 June 2018
|
The plans will not be “stamped” by Council until the
modifications required by the deferred commencement condition have been
incorporated into revised plans.
(Note:- modifications to the approved plans will require the
lodgement and consideration by Council of a modification pursuant to Section
4.55 of the Environmental Planning and Assessment Act (as amended)).
Reason:- to confirm and clarify the terms of Council’s approval.
[Condition 1 (DC1) deleted by Section 4.56
modification DA454/2017/B]
62 On street
drainage design
Prior to the issue of
any Construction Certificate a detailed design for the proposed connection to
existing Council’s stormwater pipe shall be submitted to and approved
by Cumberland Council’s Manager Engineering and Traffic. In this
regard:-
· A longitudinal section of the proposed 375 mm
diameter and 300mm diameter pipes, showing the depth and location of all the
services within the area of the proposed works shall be submitted.
· Existing pit and pipe levels shall be verified and
annotated on the plan.
Reason:- to ensure Council’s assets are designed to
Council’s requirements.
[Condition 62 deleted by Section 4.56 modification
DA454/2017/B]
63 On street drainage
construction
Prior to the
commencement of any works, the street drainage works shall be completed to
Council’s satisfaction at no cost to Council. In this regard:-
a) Separate construction approval shall
be obtained from Council’s Engineering Section.
b) Inspections will be required for the
works related to the proposed connection to Council’s storm water
drainage system at following stages:
· After the excavation of pipeline trenches.
· After the laying of all pipes prior to backfilling.
· After the completion of all pits and connection
points.
c) A minimum of 48 hours’ notice
shall be given to Council to inspect works. Inspections may be arranged by
telephoning Council’s Works and Services Section during office hours.
d) Work is not to proceed until the
works are inspected and approved by Council.
Reason:- to ensure
Council’s assets are constructed to Council’s requirements.
[Condition 63 deleted by Section 4.56 modification
DA454/2017/B]
|
|
2.
|
B Add a new condition
1, 124, 125 and 126 to read as:-
1 Approved
Plans
The development is to be
carried out in accordance with the approved stamped plans as numbered below:
|
Plan Number
|
Prepared By
|
Revision No.
|
Dated
|
|
Drawing Number A.0000
Title Page
|
Ghazi Al Ali Architect
Pty Ltd
|
|
5/4/2019
|
|
Site Plan
Drawing Number A1010
|
Ghazi Al Ali Architect
Pty Ltd
|
A
|
5/4/2019
|
|
Demolition Plan
Drawing Number A1101
|
Ghazi Al Ali Architect
Pty Ltd
|
B
|
22/5/2018
|
|
Basement 02 Plan
Drawing Number A1201
|
Ghazi Al Ali Architect
Pty Ltd
|
A
|
5/4/2019
|
|
Basement 01 Plan
Drawing Number A1202
|
Ghazi Al Ali Architect
Pty Ltd
|
A
|
5/4/2019
|
|
Ground Floor Plan
Drawing Number A1203
|
Ghazi Al Ali Architect
Pty Ltd
|
B
|
23/10/2019
|
|
Floor Level 01 Plan
Drawing Number A1204
|
Ghazi Al Ali Architect
Pty Ltd
|
A
|
5/4/2019
|
|
Floor Level 02 Plan
Drawing Number A1205
|
Ghazi Al Ali Architect
Pty Ltd
|
A
|
5/4/2019
|
|
Floor Level 03 Plan
Drawing Number A1206
|
Ghazi Al Ali Architect
Pty Ltd
|
A
|
5/4/2019
|
|
Level 04 Plan
Drawing Number A1207
|
Ghazi Al Ali Architect
Pty Ltd
|
A
|
5/4/2019
|
|
Roof Plan
Drawing Number A1208
|
Ghazi Al Ali Architect
Pty Ltd
|
A
|
5/4/2019
|
|
Elevations
Drawing Number A1301
|
Ghazi Al Ali Architect
Pty Ltd
|
A
|
5/4/2019
|
|
Elevations
Drawing Number A1302
|
Ghazi Al Ali Architect
Pty Ltd
|
A
|
5/4/2019
|
|
Section AA
Drawing Number A1401
|
Ghazi Al Ali Architect
Pty Ltd
|
A
|
5/4/2019
|
|
Section BB
Drawing Number A1402
|
Ghazi Al Ali Architect
Pty Ltd
|
A
|
5/4/2019
|
|
Section CC-Ramp Detail
Drawing Number A1403
|
Ghazi Al Ali Architect
Pty Ltd
|
C
|
12/6/2018
|
|
Builders Work / Layout -
Lift 1
|
Schindler
|
B
|
22/2/2019
|
|
Storage Diagram
Drawing Number A2040
|
Ghazi Al Ali Architect
Pty Ltd
|
C
|
12/6/2018
|
|
Material Schedule
Drawing Number A2201
|
Ghazi Al Ali Architect
Pty Ltd
|
A
|
5/4/2019
|
|
Material Schedule
Drawing Number A2202
|
Ghazi Al Ali Architect
Pty Ltd
|
A
|
5/4/2019
|
|
Waste Management Plan
|
Ghazi Al Ali Architect
Pty Ltd
|
|
August 2017
|
|
Building Code of
Australia Report
|
Design Right Consulting
|
|
21 September 2017
|
|
Disability Access Report
|
Access Solutions NSW Pty
Ltd
|
|
19 September 2017
|
|
Geotechnical
Investigation Report
|
Geo Environmental
Engineering
|
|
6 September 2016
|
|
Noise Assessment Reprt
Report Number
160723-01L-DD
|
Acoustic Consulting
Engineers
|
01
|
5 September 2017
|
|
Cover Sheet
|
SGC Engineering Value
|
A
|
Undated
|
|
Stormwater Concept Design
Specifications Sheet
Drawing Number 20170206
SW101
|
SGC Engineering Value
|
A
|
2/5/2019
|
|
Stormwater Concept Design
Basement 02 Plan
Drawing Number 20170206
SW200
|
SGC Engineering Value
|
A
|
2/5/2019
|
|
Stormwater Concept Design
Ground Floor Plan
Drawing Number 20170206
SW201
|
SGC Engineering Value
|
A
|
3/5/2019
|
|
Stormwater Concept Design
Level 01 Plan
Drawing Number 20170206
SW202
|
SGC Engineering Value
|
B
|
19/6/2018
|
|
Stormwater Concept Design
Roof Plan
Drawing Number 20170206
SW203
|
SGC Engineering Value
|
B
|
19/6/2018
|
|
Stormwater Concept Design
Details Sheet
Drawing Number 20170206
SW300
|
SGC Engineering Value0.
|
A
|
3/5/2019
|
|
Erosion and Sediment
Control
Plan and Details
Drawing Number 20170206
SW400
|
SGC Engineering Value
|
A
|
3/5/2019
|
|
Stormwater Concept Design
Music Catchment Plan
Drawing Number 20170206
SW500
|
SGC Engineering Value
|
A
|
3/5/2019
|
|
Landscape Plan
DWG LPS4.56 17-365
P1
|
Concept Landscape
Architects
|
G
|
23/5/2019
|
|
Specification and Detail
DWG LPS4.56 17-365
P2
|
Concept Landscape
Architects
|
C
|
26/4/2019
|
|
BASIX Certificate Number
855924M-03
|
|
|
4 September 2019
|
|
Nationwide House Energy
Rating Scheme
Certificate Number
0002868300
|
|
|
19 June 2018
|
except as otherwise
provided by the conditions of this determination (Note:- modifications to the
approved plans will require the lodgement and consideration by Council of a
modification pursuant to Section 4.55 of the Environmental Planning and
Assessment Act (as amended)).
Reason:- to confirm and clarify the terms of
Council’s approval.
[Condition 1 added by Section 4.56 modification
DA454/2017/B]
|
|
124.
|
Waste collection
The applicant shall use a private
contractor for all waste collection from the building. All private
contractors shall undertake waste collection from adjacent to the bin storage
areas and vehicles may use the turning bay for manoeuvring within the site.
Furthermore, all waste collection
shall occur during the early morning period between 6 am and 8 am to minimise
conflict between garbage trucks and vehicles entering and leaving the
basement.
Reason:- to ensure there is minimal impact to the
development during garbage collection times.
[Condition 124 added by Section 4.56 modification
DA454/2017/B]
|
|
125.
|
Exit doors facing the
garbage bin collection zone
The exit doors facing the
garbage collection area along the northern driveway area (Ground level) shall
be modified as follows:-
· The exit door of the “Bin Area
Residential” shall be modified to either a roller shutter door or a
sliding door.
· The door to the “mechanical room” and
“gas room” shall be modified to a roller shutter door (One roller
shutter door per room).
· The exit doors to the two fire isolated stairs shall
be relocated. In this regard, the exit doors shall be repositioned 1 metre to
the south of their present suggested positions to prevent the swing of the
doors from crossing into the garbage collection zone.
Details shall be shown in
the construction certificate plans for approval by Council or the Accredited
Certifier.
Reason:- to ensure the garbage collection zone functions
in a satisfactory manner.
[Condition 125 added by Section 4.56 modification
DA454/2017/B]
|
|
126.
|
New Level 1 balconies
of apartments Numbered 101 and 109
The new Level 1 balconies
of apartments numbered 101 and 109 attached to the Master bedrooms of the
respective apartments (The two new balconies) shall be deleted to improve the
degree of privacy to the bedrooms to the immediate south of the new
structures.
Amended plans shall be
submitted to Council or the Private Certifier for inclusion into the
construction certificate for approval showing the balconies removed.
Reason:- to maintain a satisfactory level of privacy to
the bedrooms of apartments numbered 101 and 109.
[Condition 126 added by Section 4.56 modification
DA454/2017/B]
|
DOCUMENTS
ASSOCIATED WITH
REPORT LPP081/19
Attachment 2
Architectural Plans
Cumberland Local Planning Panel Meeting
10 December 2019














DOCUMENTS
ASSOCIATED WITH
REPORT LPP081/19
Attachment 3
Variation To Height of Buildings Statement
Cumberland Local Planning Panel Meeting
10 December 2019









DOCUMENTS
ASSOCIATED WITH
REPORT LPP081/19
Attachment 4
Appendix 1- State Environmental Planning Policy
Cumberland Local Planning Panel Meeting
10 December 2019








DOCUMENTS
ASSOCIATED WITH
REPORT LPP081/19
Attachment 5
Appendix 2- Apartment Design Guide
Cumberland Local Planning Panel Meeting
10 December 2019






























DOCUMENTS
ASSOCIATED WITH
REPORT LPP081/19
Attachment 6
Appendix 3-Paramatta Local Environmental Plan 2011
Cumberland Local Planning Panel Meeting
10 December 2019


DOCUMENTS
ASSOCIATED WITH
REPORT LPP081/19
Attachment 7
Appendix 4 - Paramatta Development Control Plan 2011
Cumberland Local Planning Panel Meeting
10 December 2019






DOCUMENTS
ASSOCIATED WITH
REPORT LPP081/19
Attachment 8
Original Deferred Commencement Consent
Cumberland Local Planning Panel Meeting
10 December 2019








































DOCUMENTS
ASSOCIATED WITH
REPORT LPP081/19
Attachment 9
Original Architectural Plans
Cumberland Local Planning Panel Meeting
10 December 2019











Cumberland
Local Planning Panel Meeting
10 December 2019
Item No: LPP082/19
Development
Application for 284 - 288 Great Western Highway, Wentworthville
Responsible
Division: Environment
& Planning
Officer: Executive
Manager Development and Building
File
Number: DA
2019/285/1
|
Application lodged
|
18 July 2019
|
|
Applicant
|
Zhinar Architects
|
|
Owner
|
Skyblue Developments
|
|
Application No.
|
2019/285/1
|
|
Description of Land
|
284-288 Great Western Highway,
Wentworthville
|
|
Proposed Development
|
Demolition of existing
structures and construction of a six storey residential flat building
containing 49 units (6 x 1 bedroom units, 39 x 2 bedroom units and 4 x 3
bedroom units) over 1.5 level of basement car parking pursuant to State
Environmental Planning Policy ( Affordable Rental Housing ) 2009
|
|
Site Area
|
2,069.4m2
|
|
Zoning
|
R4 High Density Residential
|
|
Disclosure of political
donations and gifts
|
Nil disclosure
|
|
Heritage
|
No
|
|
Principal Development
Standards
|
FSR
Permissible: 1.91:1 (including
1.5:1 under HLEP 2013 and bonus 0.41:1 under ARHSEPP)
Proposed: 1.91:1
Height of Building
Permissible: 18m
Proposed: 18.5m
|
|
Issues
|
Submission and Height
non-compliance
|
1. Development
Application No. 20119/285/1 was received on 18 July 2019 for the demolition of
existing structures and construction of a six storey residential flat building
containing 49 units (6 x 1 bedroom units, 39 x 2 bedroom units and 4 x 3
bedroom units) over 1.5 level of basement car parking pursuant to State
Environmental Planning Policy (Affordable Rental Housing) 2009.
2. The
application was publicly notified to occupants and owners of the adjoining
properties for a period of 21 days between 21 August 2019 and 11 September
2019. In response, 2 submissions were received.
3. The
submission raised concerns regarding oversupply in affordable housing within
the area and along Great Western Highway.
4. The
application was deferred on 24 September and amended plans were submitted on 24
October 2019. The amended plans did not require re-notification.
5. The
application has been assessed against the relevant provision of the
Environmental Planning and Assessment Act 1979, State Environmental Planning
Policy (Affordable Rental Housing) 2009; State Environmental Planning Policy
No. 65 – Design Quality of Residential Apartment Development; Holroyd
Local Environmental Plan 2013 and Holroyd Development Control Plan 2013.
6. The
application involves the following numerical non-compliances with the relevant
planning controls which are considered supportable as discussed elsewhere in
the report.
|
Control
|
Required
|
Provided
|
% Variation
|
|
Height of building (HELP 2013)
|
18m
|
18.5m
|
2.78%
|
|
Number of storeys (HDCP 2013)
|
5 storeys
|
6 storeys
|
20%
|
7. The
application is being reported to the Cumberland Local Planning Panel (CLPP) for
determination due to the proposal being more than 4 storey and to which SEPP 65
applies.
8. The
application is recommended for deferred commencement approval, subject to the
conditions as provided in the attached schedule.
Subject Site And Surrounding
Area
The subject site consists of two
lots, Lot 182 in DP 1079320 and Lot 17 in DP 10054 and SP42943; known as
284-288 Great Western Highway, Wentworthville. It has a combined area of
approximately 2,069.4m² and a frontage of 50.29m to Great Western Highway.
The site is generally levelled with a slight fall of approximately 690mm from
the rear northeast corner to the front southwest corner.
The subject site is zoned R4 High
Density Residential pursuant to Holroyd Local Environmental Plan 2013.The
proposal is defined as a “residential flat building” and is
considered to be permissible in the R4 zone. The site is within the Finlayson
Transit way Station Precinct under Part N of Holroyd Development Control Plan
2013.
The site inspection on 28 August
2019 confirmed the site is free of vegetation with only one vacant detached
dwelling left on site.
The existing developments
adjoining the site consists single and 2 storey residential dwellings to the
north facing Essington Street, 5 storey residential flat building to the east
at 280-282 Great Western Highway and another 5 storey residential flat building
to the west at 288A-290 Great Western Highway. The subject allotment is zoned
R4 – High Density Residential under the Holroyd Local Environmental Plan
2013.
Figure
1 – Locality Plan of subject site

Figure
2 – Aerial view of subject site

Figure
3 – Street view of subject site
(Subject
site and the western adjoining new RFB at 288A-290 Great Western Highway,
Wentworthville)

Figure
4 – Street view of subject site
(Subject
site and the western adjoining new RFB at 280-282 Great Western Highway,
Wentworthville)

Description of The Proposed
Development
Council has received a development
application for demolition of existing structures and construction of a six
storey residential flat building containing 49 units (6 x 1 bedroom units, 39 x
2 bedroom units and 4 x 3 bedroom units) over 1.5 level basement car parking
pursuant to State Environmental Planning Policy (Affordable Rental Housing)
2009. Specific details as provided within are provided below:
· Demolition
of existing structures;
· Consolidation
of 3 lots into 1 lot;
· Construction
of a 6 storey residential flat building in 2 blocks (Block 1 contains 24
units and Block 2 contains 25 units) comprising:
o 6 x 1 bedroom units;
o 39 x 2 bedroom units;
o 4 x 3 bedroom units;
· One
and a half levels of basement parking accommodating 48 car parking spaces, 1
car wash bay and 36 storage compartments;
· 30
at grade bicycle parking spaces;
· At
grade communal open space;
· Vehicular
access ramp from Great Western Highway;
· Two
pedestrian accesses from Great Western Highway;
· Two
lifts connecting the basement with upper floors;
· Garbage
storage room and bulky waste storage room; and
· Associated
earthworks and landscaping works.
The building will have a height of
18.5m from the natural ground level to the topmost part of the building, being
the lift overrun setback from the building façade.
The application is proposed to
provide 22 affordable rental units with a total floor area of 1,564m2
under the State Environmental Planning Policy (Affordable Rental Housing) 2009.
The proposal includes a communal
open space at the ground level of the development occupying an area of
approximately 628.9m2 and partial shade created by a pergola.
History
|
Date
|
Action
|
|
11 April
2019
|
Pre
lodgement meeting seeking Council’s planning advice in relation to
construct a 6 storey residential flat building with 49 units over 1 level of
basement parking for 49 vehicles pursuant to State Environmental Planning
Policy (Affordable Rental Housing) 2009 at 284A-288 Great Western
Highway, Wentworthville.
|
|
18 July
2019
|
DA
2019/285/1 (subject application) for the construction of a 6 storey
residential flat building with 49 units over 1.5 level of basement parking
for 49 vehicles pursuant to State Environmental Planning Policy
(Affordable Rental Housing) 2009 at 284-288 Great Western Highway,
Wentworthville was lodged with Council.
|
|
14 August
2019
|
DA 2019/285/1 referred to the following sections for
comment:
Internal:
· Engineering
· Waste Management
· Environmental
Health
· Landscaping
External:
· NSW Police
· Endeavour Energy
(Clause 45 of State Environmental Planning Policy (Infrastructure) 2007)
· TransGrid
(Clause 45 of State Environmental Planning Policy (Infrastructure) 2007)
|
|
21 August
– 11 September 2019
|
DA 2019/285/1 was placed on public notification for 21
days. Council received two submissions in respect of the proposal during the
notification period.
|
|
24
September 2019
|
The application was deferred seeking additional
information and amended plans.
|
|
29 October 2019
|
Amended plans and additional information submitted to
Council. The amended plans were not required to be renotified.
|
|
11
December 2019
|
Application referred to CLPP for determination.
|
Applicants Supporting
Statement
The applicant has provided a
Statement of Environmental Effects prepared by Think Planner dated 15 July 2019
and a SEPP 65 Design Verification Statement prepared by Zhinar Architects dated
July 2019 (Issue A) were received by Council on 19 July 2019 in support of the
application.
Contact With Relevant
Parties
The assessing officer has undertaken a site inspection of
the subject site and surrounding properties and has been in regular contact
with the applicant throughout the assessment process.
Internal Referrals
Development Engineer and Traffic Engineer
The development application was referred to Council’s
Development Engineer and Traffic Engineer for comment. The composited response
received on 13 November 2019 indicates that the development proposal is satisfactory
and therefore can be supported, subject to recommended conditions of consent.
Environment and Health
The development application was referred to Council’s
Environment and Health Officer for comment. The comment received on 27 August
2019 confirmed the application is considered satisfactory and therefore can be
supported, subject to recommended conditions of consent.
Landscape Architect/Officer
The development application was referred to Council’s
Landscape Architect/Officer for comment. The response received on 8 November
2019 indicates that the development proposal is satisfactory and therefore can
be supported, subject to recommended conditions of consent.
Waste Management
The development application was referred to Council’s
Waste Management Officer for comment. The response received on 30 October 2019
indicates that the development proposal is satisfactory and therefore can be
supported.
External Referrals
Roads and Maritime Services (RMS)
The application was referred to RMS for comment in
accordance with Clause 101 of the State Environmental Planning Policy
(Infrastructure) 2007. The comment received on 26 November 2019 confirmed RMS
raised no objection to the proposed development subject to the imposition of
the conditions.
TransGrid
The application was referred to TransGrid for comment in
accordance with Clause 45 of the State Environmental Planning Policy
(Infrastructure) 2007. The comment received on 20 August 2019 confirmed
TransGrid raised no objection to the proposed development.
Endeavour Energy
The development application was referred to Endeavour Energy
for comment in accordance with Clause 45 of the State Environmental Planning
Policy (Infrastructure) 2007. The comment received on 28 August 2019 confirmed
Endeavour Energy raised no objection to the proposed development.
NSW Police
The application was referred to the NSW Police for comment.
Cumberland LAC has provided a general assessment against the Crime Prevention
Guidelines and Crime Prevention Through Environmental Design (CPTED) principles
in their letter dated 12 November 2019. Relevant conditions provided have been
included in conditions of consent.
Planning Comments
The provisions of any Environmental Planning Instruments
(EP&A Act s4.15 (1)(a)(i))
State Environmental Planning Policies
The proposed development is affected by the following State
Environmental Planning Policies:
(a) State
Environmental Planning Policy No. 55 – Remediation of Land (SEPP 55)
Clause 7 of SEPP 55
requires Council to be satisfied that the site is suitable or can be made
suitable to accommodate the proposed development. The matters listed within
Clause 7 have been considered in the assessment of the development application.
Figure 5 SEPP 55
Table
|
Matter for Consideration
|
Yes/No
|
|
Does the application involve re-development of the site or
a change of land use?
|
Yes No
|
|
4.
Does the application involve
re-development of the site or a change of land use?
|
Yes No
|
|
In the development going to be used for a sensitive land
use (e.g.: residential, educational, recreational, childcare or hospital)?
|
Yes No
|
|
Does information available to you indicate that an
activity listed below has ever been approved, or occurred at the site?
acid/alkali plant and
formulation, agricultural/horticultural activities, airports, asbestos
production and disposal, chemicals manufacture and formulation, defence
works, drum re-conditioning works, dry cleaning establishments, electrical
manufacturing (transformers), electroplating and heat treatment premises,
engine works, explosive industry, gas works, iron and steel works, landfill
sites, metal treatment, mining and extractive industries, oil production and
storage, paint formulation and manufacture, pesticide manufacture and
formulation, power stations, railway yards, scrap yards, service stations,
sheep and cattle dips, smelting and refining, tanning and associated trades,
waste storage and treatment, wood preservation
|
Yes No
|
|
Is the site listed on
Council’s Contaminated Land database?
|
Yes No
|
|
Is the site subject to EPA
clean-up order or other EPA restrictions?
|
Yes No
|
|
Has the site been the subject of
known pollution incidents or illegal dumping?
|
Yes No
|
|
Does the site adjoin any
contaminated land/previously contaminated land?
|
Yes No
|
|
Has the appropriate level of
investigation been carried out in respect of contamination matters for
Council to be satisfied that the site is suitable to accommodate the proposed
development or can be made suitable to accommodate the proposed development?
|
Yes No
|
|
Details of contamination investigations carried out at the
site:
5.
The site has been used for
residential purposes for many years and contamination is not expected. The
site is not identified in Council’s records as being contaminated. A
site inspection reveals the site does not have any obvious history of a
previous land use that may have caused contamination and there is no specific
evidence that indicates the site is contaminated. No further investigation is
considered necessary in the circumstances.
|
(b) Statement
Environmental Planning Policy No. 65 - Design Quality of Residential Apartment
Development (SEPP 65)
SEPP 65 applies to the development as the building is 3
storeys or more, and contains more than 4 dwellings. A design statement addressing
the design quality principles prescribed by SEPP 65 was prepared by the project
architect. Integral to SEPP 65 is the Apartment Design Guide (ADG), which sets
benchmarks for the appearance, acceptable impacts and residential amenity of
the development.
Following a detailed assessment of the proposal against the
provisions of SEPP 65 and the ADG, the proposal is generally considered
compliant and therefore performs satisfactorily with respect to building
amenity, room sizes and landscape design).
Figure 6 SEPP 65
Design Quality Principles Table
|
Design Quality
Principle
|
Response
|
|
1. Context and neighbourhood character
|
The proposal reflects the
desired character of the existing precinct which lies in an area undergoing
transition.
The proposal generally meets
the requirements of the Holroyd Local Environmental Plan 2013 (HLEP)
with respect to the density and scale, as well as being a permissible land
use. The context of the building is appropriate for its location given the
future desired character defined by HLEP 2013.
|
|
2. Built form and scale
|
The design generally achieves
an appropriate built form for the site and the building’s purpose, in
terms of building alignments, proportions, type and the manipulation of
building elements to ensure reasonable spatial separation is established
between existing neighbouring residential buildings and proposed buildings
within the site.
It is noted that the
development will introduce a height in breach of the HLEP 2013 which
specifies an 18m height limitation. However, as discussed within this report,
the breach primarily relates to the lift overrun and as such is not
considered to create a significant impact. It is noted that the development
is compliant with the floor space ratio (FSR) of the area given the floor
space bonus provided by State Environmental Planning Policy (Affordable
Rental Housing) 2009.
The scale of the building in
itself is considered suitable within the future desired character of its
locality and it generally meets the envelope and footprint controls contained
under the ADG and Holroyd Development Control Plan 2013 (HDCP).
|
|
3. Density
|
The development will
contribute 49 apartments within the residential flat building (including 22
affordable rental units) that will contribute to the redevelopment of the
area. The proposal is within the total allowable FSR. The development is also
compliant with ADG recommendations regarding building separation, ventilation
and solar access.
The proposal has a density
that corresponds with the desired future character of the area, in terms of
floor space yield. The proposed density is considered to respond to the
availability of infrastructure, public transport, community facilities and
environmental quality.
|
|
4. Sustainability
|
A BASIX Certificate and
relevant reports have been submitted with the development application. The
certificates require sustainable development features to be installed into
the development.
The design and construction of
the development will incorporate features relating to sustainable design such
as water efficient fixtures and energy saving devices.
The development achieves a
good level of cross ventilation throughout the development with a majority of
the proposed units having dual aspects or diagonal cross ventilation.
|
|
5. Landscape
|
A landscape plan was submitted
with the proposal. The landscaping options are considered to be adequate. The
ground level perimeter landscaping will provide suitable visual amenity for
the future building occupants.
|
|
6. Amenity
|
Generally, the proposal is
considered to be satisfactory in this regard. The internal amenity of each
apartment is optimised through appropriate room dimensions and efficient
layouts, access to sunlight, natural ventilation; visual and acoustic privacy
and storage. Suitable access is provided to all parts of the building,
through the provision of lift to access all levels of the residential flat
building.
The development provides
sufficient setbacks and building separation between the proposals and adjoining
uses to mitigate privacy impacts.
|
|
7. Safety
|
The residential flat building
addresses the street and has clear legible pedestrian and driveway entrances.
Passive surveillance of public space is maximised through orientation of
units. The position and orientation of the various building elements allow
balconies and habitable rooms of apartments to overlook the streets and
communal open space. Lift foyer and basement car parking can be appropriately
secured.
|
|
8. Housing diversity
and social interaction
|
This principle essentially
relates to design responding to the social context and needs of the local
community in terms of lifestyles, affordability and access to social
facilities and optimising the provision of housing to suit the social mix and
provide for the desired future community.
The building will introduce an
appropriate mix of 1, 2 and 3 bedroom residential apartments in accordance
with the zoning of the site and future desired character of a locality
undergoing transition.
The proposal also incorporates
22 affordable units to provide for affordable rental housing, as well as a
compliant number of adaptable units.
The proposal is located within
close proximity to the B2 Local Centre and B6 Enterprise Corridor zoning of
the Finlayson Transitway Station precinct. It is seen to be suitably located
near local business and local transport systems.
|
|
9. Aesthetics
|
The proposed development is
considered to be appropriate in terms of the composition of building
elements, textures, materials and colours and reflect the use, internal
design and structure of the building. The proposed building has a
contemporary appearance that does not compromise the streetscape or detract
from the appearance of existing surrounding development. The building
provides an appropriate response to the existing and likely future character
of the locality.
|
Apartment Design Guide
Pursuant to clause 28(2)(c) of
SEPP 65, a consent authority must consider the provisions of the Apartment
Design Guide (ADG) in the assessment of a residential flat development. The
proposal complies with key provisions within the ADG. A comprehensive
assessment against the ADG controls is provided at Attachment 1.
(c) State
Environmental Planning Policy (Affordable Rental Housing) 2009
The proposed development is
defined as an ‘infill development’ under the provisions of State
Environmental Planning Policy (Affordable Rental Housing) 2009 (ARHSEPP). The
proposal complies with the relevant provisions of the ARHSEPP 2009, as detailed
in the compliance table provided in Attachment 2.
Character of the Local Area
Clause 16A the ARHSEPP requires
Council to consider whether the design of the development is compatible with
the character of the local area.
Whilst the ARHSEPP does not
contain any guidance for assessing whether a proposal is compatible with the
character of the local area, a planning principle for assessing compatibility
in the urban environment was established by Senior Commissioner Roseth of the
Land and Environment Court in the judgement for Project Venture Developments
Pty Ltd v Pittwater Council [2005] NSWLEC 191. This involves asking the
following two questions:
· Are
the proposal’s physical impacts on surrounding development acceptable?
The physical impacts include constraints on the development potential of
surrounding sites.
· Is
the proposal’s appearance in harmony with the buildings around it and the
character of the street?
A merit assessment of the
character of the local area should consider the following 3 steps:
· Step
1 – Identify the ‘local area’.
· Step
2 – Identify the character of the ‘local area’.
· Step
3 – Determine whether the design of the proposed development
is compatible with the character of the ‘local area’.
An assessment against each step is
provided below:
Step 1 – Identify the
‘local area’
The local area is identified in
the map below as the area within the blue lines.

Step 2 – Identify the
character of the ‘local area’.
The identified character area is
within the zone R4 High Density Residential under Holroyd Local
Environmental Plan 2013 (HLEP) and contains primarily high density
residential developments on large blocks. The emerging building form in the
locality is 5 storey residential flat buildings interspersed with older single
and two storey housing stock .Whilst there are a number of one and two storey
dwellings within the locality, the area is transitioning to higher density
developments in accordance with the planning controls that currently apply. The
area is subject to a maximum height limit of 18 m and maximum floor space ratio
(FSR) of 1.5:1. The emerging character of the area is generally that of small
to medium sized (5 storey) residential flat buildings.
Step 3 – Determine
whether the design of the proposed development is compatible with the character
of the ‘local area’
The following questions assist in
determining whether a building is compatible with its surroundings:
· Are
the proposal’s physical impacts on surrounding development acceptable?
The physical impacts include noise, overlooking, overshadowing and constraints
on the development potential of surrounding sites.
In terms of the physical impacts
of the development, the following points are made:
o
Noise impacts are reduced through siting usable communal areas on
the ground level and mostly located to the rear of the site away
from the road traffic areas.
o
Privacy impacts are mitigated through the use of adequate building separation
and privacy treatment where warranted.
o
The proposal will not impact on the development potential of adjoining sites by
isolating as they have all been developed already for residential flat
buildings.
o
Given the north-south orientation, shadows cast by the proposed
development will fall mainly to Great Western
Highway street frontage.
o
The proposed residential flat building complies with the applicable FSR and the
height non-compliance of 340mm (1.8%) is limited to lift overrun only.
Therefore, it is considered the
proposed development will not impose negative impacts to the neighbouring
developments.
· Is
the proposal’s appearance in harmony with the buildings around it and the
character of the street?
The scale of the proposed building
is consistent with the anticipated character of residential buildings in the
area. The predominant building types within the local area are residential flat
buildings with a small number of low density dwelling houses. Given that
predominant future character of the area is for high density residential use in
terms of usage and building type, with the majority of the proposed development
containing high density residential it is considered that the proposal with the
higher density residential flat building portion facing the street is in
harmony with the emerging surrounding development.
To be considered compatible, a
development should contain or at least respond to the essential elements that
make up the character of the surrounding area. The proposed flat roof flat
building is consistent with the architectural style of newer flat development
in the vicinity. The proposed front setback is also consistent with immediately
adjoining development. Building separation for the flat building facing the
street is also consistent with the Apartment Design Guide (ADG) which guides
future development. The proposal is also considered to be in keeping with the
future desired character of the area as defined in the planning controls that
apply to the site, as discussed elsewhere in this report.
The setback to Great Western
Highway is compliant with the 3m control as required in Figure 17 Part N of the
HDCP 2013 for Finlayson Transitway Station Precinct and the relationship of the
building to the site is consistent with that of the surrounding developments.
Whilst the proposal is one storey higher than surrounding developments, the
main body of the proposed development is compliant with the height of buildings
standard with the lift overrun setback from the edges of the proposed
development exceeding the maximum allowable building height by 500mm (2.78%)
only.
The proposal provides for
horizontal and vertical articulation to both façades, with window
shades, small balconies, and the level 5 terrace adding visual interest and
depth to the building.
In this regard, the design and
presentation of the proposed development is considered to be visually
compatible within this context and in harmony with the high density character
of the surrounding environment.
(d) State
Environmental Planning Policy (Infrastructure) 2007 (ISEPP)
The provisions of the ISEPP 2007
have been considered in the assessment of the development application.
Clause 45 - Development likely
to affect an electricity transmission or distribution network
The relevant energy providers
raised no objections to the proposed development.
Clause 101 – Frontage to
classified road
The application is subject to
clause 101 of the ISEPP 2007 as the site has frontage to Great Western Highway
which is identified as a classified road.
The proposal is considered to meet
the objectives of clause 101. The proposal is not considered to compromise the
effective and ongoing operation and function of Great Western Highway and will
not have a negative impact on adjoining development in terms of traffic noise
and vehicle emission. The proposal is considered to be satisfactory in this
regard.
Clause 102 – Impact of
road noise or vibration on non-road development
The application is subject to
clause 102 of the ISEPP 2007 as the annual average daily traffic volume is
greater than 40,000 vehicles.
An Acoustic Report prepared by
Acouras Consultancy dated 16 July 2019 (reference no. SYD2019-1033-R001B) was
submitted with the application and reviewed by Council’s Environmental
Health Officer. Section 3 of the report outlines the recommended glazing
requirements, external wall and roof/ceiling requirements for the proposed
development. The author also notes that some dwellings may require further
mechanical services. In addition, the author notes that the choice of
mechanical services will only be determined at the Construction Certificate
stage, therefore further information in this regard will be conditioned.
(e) State
Environmental Planning Policy (Vegetation in Non-Rural Areas) 2017
The proposal does not exceed the
biodiversity offsets scheme threshold. Therefore, the proposed vegetation
removal is considered acceptable. Please refer to the DCP compliance table for
further discussion.
(f) State
Environmental Planning Policy (Coastal Management) 2018
The subject site is not identified
as a coastal wetland and is not or land identified as “proximity area for
coastal wetlands”.
(g) State
Environmental Planning Policy (Building Sustainability Index: BASIX) 2004
BASIX certificate 1020010M dated 8
July 2019 was submitted with the amended application. The proposal achieves the
target scores for energy, water and thermal comfort and relevant commitments
are shown on the architectural plans.
Regional Environmental Plans
The proposed development is
affected by the following Regional Environmental Plans:
(a) Sydney
Regional Environmental Plan (Sydney Harbour Catchment) 2005
The subject site is identified as
being located within the area affected by the Sydney Regional Environmental
Plan (Sydney Harbour Catchment) 2005. The proposed development raises no issues
as no impact on the catchment is envisaged.
(Note: - the subject site is not
identified in the relevant map as ‘land within the ‘Foreshores and
Waterways Area’ or ‘Wetland Protection zone’, is not a
‘Strategic Foreshore Site’ and does not contain any heritage items.
Hence the majority of the SREP is not directly relevant to the proposed
development).
(b) Greater
Metropolitan Regional Environmental Plan No. 2 – Georges River Catchment
The subject site is not affected
by acid sulphate soils, does not disturb the bank or foreshore along the
Georges River tributaries, and the proposed development will not increase
flooding or stormwater runoff, will not discharge industrial waste and will not
cause land degradation by way of erosion, sedimentation, pollution, salinity or
acidity. The proposed development will not cause adverse impacts to the
sensitive natural environments within the Catchment area and sewer is proposed
to be connected directly into the Sydney Water sewerage system.
Local Environmental Plans
Holroyd Local Environmental
Plan 2013 (HLEP)
The provision of the HLEP 2013 is
applicable to the development proposal. The proposed development is defined as
a “Residential Flat Building and is permissible in the R4 High Density
Residential zone with consent. A comprehensive assessment against the relevant
provisions of the HLEP 2013 is detailed in the compliance table provided at
Attachment 3.
The development achieves
compliance with the permissible Floor Space Ratio (FSR) on site with the bonus
FSR credited by the ARHSEPP and the objectives of the R4 High Density
Residential zone.
However, the proposal seeks a
variation to Clause 4.3 – Height of Buildings that stipulates that the
height of building is not to exceed 18m on the subject site. The proposed
building has an overall height of 18.5m (RL45.35) to the lift overrun. The
proposal breaches the maximum overall height by 500mm representing a maximum
variation of 2.78%.
Figure
7 3D Height study plan

Figure
8 Section plan

Figure
9 Northern elevation plan

Clause 4.6 – Variation to
Building Height
Clause 4.6 allows the consent
authority to vary development standards in certain circumstances and provides
an appropriate degree of flexibility to achieve better design outcomes. The
consent authority may grant the exception as the Secretary’s concurrence
can be assumed where clause 4.6 is adopted as per the Department of Planning
Circular PS 18-003, dated 21 February 2018.
The applicant has submitted a
written request to vary the development standards for Clause 4.3 Height of
Building of the HLEP 2013. Based on various case laws established by the Land
and Environment Court of NSW such as Four2five P/L v Ashfield Council [2015]
NSWLEC 9, Randwick City Council v Micaul Holdings P/L [2016] NSW LEC7 and Zhang
and anor v Council of the City of Ryde [2016] NSWLEC 1179 and recent case law
in RebelMH Neutral Bay Pty Limited v North Sydney Council [2019] NSWCA 130, a 3
part assessment framework for a variation request proposed under clause 4.6 has
been considered and an assessment of the proposed variance, following the 3
part test is discussed in detail below.
The 3 preconditions which must be
satisfied before the application can proceed are as follows:
1. Is
the proposed development consistent with the objectives of the zone?
Applicant’s
justification:
In accordance with the provisions
of Clause 4.6(4) Council can be satisfied that this written request has
adequately addressed the matters required to be demonstrated by Clause 4.6(3).
As addressed the proposed development
is in the public interest as it remains consistent with the objectives of the
building height control. In addition, the proposal is consistent with the
objectives of the R4 zone, being:
· To
provide for the housing needs of the community within a high density
residential environment.
· To
provide a variety of housing types within a high density residential
environment.
· To
enable other land uses that provides facilities or services to meet the day to
day needs of residents.
The proposal is consistent with
the objectives of the R4 zone, insofar as the development is not antipathetic
to the zone objectives (per Schaffer Corporation v Hawkesbury City Council
(1992) 77 LGRA 21).
The development is consistent with
the zone objectives noting that:
· The
development will provide for the housing needs of the community within a high
density environment;
· The
development contributes to a variety of housing types in a high density
environment;
· The
development will maximise public transport patronage by providing residential
accommodation in an accessible location;
· The
development is designed to respond to the context and setting of the locality
and the development is consistent with the desired future character of the
locality;
· The
development is designed to minimise impact on the amenity of the area and
adjoining properties.
Planner’s comment:
Residential Flat Building
development is a permitted land use and the locality is undergoing a transition
particularly to support the increasing demand of housing within the close
proximity of public transport hub and commercial centre. The proposed
development is considered to be consistent with the objectives of the R4 High
Density Residential zone.
2. Is
the proposed development consistent with the objectives of the development
standard which is not met?
Applicant’s
justification:
The development seeks to depart
from the height control noting that the proposal remains consistent with the
objectives of the clause and is a more appropriate outcome on the site because
of the following:
· The
overall height of the development presents as a compatible form of development
with only a small component of the lift cores exceeding the height limit. This
upper level of the building is recessed in so that the top of the building will
be less visually prominent when viewed from the street level and the height
protrusion will not be visible from the adjoining properties which aligns with
the intent of the planning controls contained within Holroyd LEP 2013;
· Non-compliance
is minor in nature with the majority of the building being compliant with the
building height control and with the lift overruns recessed, their impact to
the streetscape is negligible as it will be visually unnoticeable when viewed
from the street level;
· Due
to the minor nature of the variation it will not have any adverse amenity
impacts. In this regard, it is noted:
o The variation will be visually
unnoticeable and will have no adverse impact on the physical bulk, height or
scale of the development.
o The variation will not lead to a
reduction in solar penetration on site or to adjoining properties nor will it
lead to sunlight loss or overshadowing.
o The proposed variation will not lead
to view loss or interrupt views to and from the site.
o The proposed variation will not lead
to a reduction in privacy afforded to existing residents or future residents of
the proposal.
· The
proposal has been designed to ensure that privacy impacts are mitigated and
that the proposal will not obstruct existing view corridors;
· The
proposed development will permit the site to develop to its full zoning
potential whilst complementing the future vision envisioned for the site by
providing an attractive mixed use building that provides good address to the
street frontage and complying with other key planning controls applying to the
proposal;
· The
scale of the proposed development will be appropriate and will be visually
consistent with the permitted building height with the upper level recessed and
designed using a lighter design style to ensure a positive streetscape
presentation.
The above discussion demonstrates
that there are sufficient environmental planning grounds to justify the
departure from the control. This also satisfies Wehbe Test 1.
Planner’s comment:
The objectives of the building
height standard are to enable appropriate development density to be achieved
and to ensure that the height of the building is compatible with the existing
and desired future character of the locality. The proposal is compliant with the
maximum FSR standard, deep soil zone and communal open space requirement.
The proposal is considered to be of an appropriate bulk, scale and height for
the subject site, which has been amended to address concerns raised by Council
in relation to the provision of terraced built form to provide an appropriate
transition with the adjoining residential developments.
The departure sought is considered
to be modest and does not unreasonably impact on adjoining properties. The
additional height does not result in the appearance of bulk when viewed from
the existing streetscape and would not impinge on the changing streetscape that
is anticipated for the immediate area. Given that the proposed development
responds to the site and does so without compromising relationships with
adjoining developments, the proposal is considered to be consistent with the
objectives of height requirements and development within the R4 High Density
Residential zone.
3. a)
Is compliance with the development standard unreasonable or unnecessary in the
circumstances of the case?
Applicant’s
justification:
· The
development is lodged pursuant to the ARHSEPP 2009. Objective 3(b) of the
ARHSEPP states that an objective of the ARHSEPP 2009 is to facilitate the
effective delivery of new affordable rental housing by providing by way of
expanded zoning permissibility, floor space ratio bonuses and non-discretionary
development standards.
· Given
the height control is based on a modelled building envelope that has regards to
ADG setbacks, it is inevitable that 'something has to give' in order to give
effect to the provisions in the ARHSEPP 2009 relating to bonus FSR. It is not
that this is without merit limitation, it is of course, however, those are to
be guided by the other provisions in the ARHSEPP 2009 as well as looking at
other general merit matters. The variation to the height control is consistent
with the objective of the ARHSEPP 2009;
· The
upper levels of the building is recessed from the front setback. This enables
there to be a 6th level or useable floorspace as permitted by the maximum
floors pace ratio under the HLEP 2013/ ARHSEPP 2009 while at the same time
minimising the visual impact of this level of the building; and
· The
proposal is not located within a low-density area and the proposal represents
an appropriate built form on the site.
As outlined above, the proposal
remains consistent with the underlying objectives of the control and as such
compliance is considered unnecessary or unreasonable in the circumstances. The
above discussion demonstrates that there are sufficient environmental planning
grounds to justify the departure from the control.
Planner’s comment:
Council officers are satisfied
that the proposed variation has been appropriately justified and can be
supported in this instance. The height breach is limited to the height of RL
45.35 for the top of the lift core. This additional height of the lift overrun
is setback from the building façade and will not be visually distracting
from the adjacent streets and properties. The departure sought is considered to
be modest and does not unreasonably impact on adjoining properties. It is
considered, therefore, that the non-compliance with the Development Standard is
not unreasonable or unnecessary in the circumstances of the case.
b) Are there sufficient
environmental planning grounds to justify contravening the development standard
and therefore is the applicant’s written justification well founded?
Applicant’s
justification:
As outlined above, the proposal
remains consistent with the underlying objectives of the control. In addition
to the above, it is noted that the development, including the departure to the
height control enables the following to occur which demonstrates environmental
planning grounds to support the numerical non-compliance.
· Adopt
an appropriate Urban Form: The proposal provides for a variety of building
heights and building modulations, with the development to be viewed within a
high density urban setting at the front of the site and a landscaped setting at
the rear that exceeds the required levels of landscaped area, deep soil, and
common open space.
· Articulate
/ Undulated Roof Form: The roof form reflects the emerging rhythm in this high
density precinct. The roof form will provide visual interest to the proposal
whilst having negligible impact on the amenity of neighbouring properties in
terms of overshadowing or privacy.
It demonstrates that there are
sufficient environmental planning grounds to justify the departure from the
control.
Planner’s comment:
The additional height does not
result in the appearance of bulk when viewed from the existing streetscape,
does not result in additional overshadowing to the adjoining properties because
of the appropriate separation and staggered built form and would not impinge on
the desired future character of the area.
Given that the proposed
development responds to the site and does so without unduly compromising
relationships with adjoining development, and does not unduly compromise other
relevant controls, the proposal is considered to be consistent with the
objectives of building height, and development within the R4 High Density
Residential zone. In this regard, the exception is well founded and can be
supported.
Conclusion
Council is satisfied that the
applicant’s written request has adequately addressed the matters required
to be demonstrated by clause 4.6 subclause (3). Council is further
satisfied that the proposed development will be in the public interest because
it is consistent with the objectives of the particular standard and the
objectives for development within the zone in which the development is proposed
to be carried out.
It is the view of Council officers
that justification provided is satisfactory and, having considered the
application on its merit, the exception to the maximum building height
development standard is considered acceptable in this instance.
The provisions of any proposed
instrument that is or has been the subject (EP&A Act s4.15 (1)(a)(ii))
(a) Draft
State Environmental Planning Policy (Environment)
There are no draft SEPPs
applicable to the proposed development.
The provisions of any
Development Control Plans (EP&A Act s4.15 (1)(a)(iii))
The Holroyd Development Control
Plan (2013) (HLEP) contains general controls which relate to all developments
under Part A General Controls, Part B Residential Controls and Part N
Transitway Station Precincts are relevant to the assessment of the subject
application in that they establish the desired character of the area with
regard to building form and the relationship of buildings to the site.
Whilst majority of the HDCP 2013
controls have been overridden by the SEPP 65 and ADG controls, the proposal
still demonstrates non-compliance with the site coverage, maximum number of
storeys and the location of bin storage area requirements for residential flat
building under Part B Section 6.2, Section 6.4 and Part N Section 2.3 of the
HDCP 2013 respectively. The following table highlights the relevant non-compliances
with the HDCP 2013, and the variations sought are considered satisfactory on
merit in this instance:
A comprehensive HDCP 2013
compliance table is attached to this report at Attachment 4. A summary of the
non-compliances with the relevant HDCP 2013 provisions is provided in the
following table.
Figure
10 Holroyd Development Control Plan 2013 Compliance Table
|
Clause
|
Control
|
Proposed
|
|
Part A – General Controls
|
|
3.1 Minimum Parking Spaces
|
Car Parking
Residential
Studio/1
bedroom unit = 0.8 spaces
2 bedroom
unit = 1 space
3bedroom
unit = 1.2 space
Visitor = 0.2 spaces per unit
|
The proposal is not located within 800m of a railway
station or light rail station. Therefore, the HDCP car parking rates shall
apply in general.
The proposed RFB is designed to provide 49 residential
dwelling with the following arrangement:
- 6
x 1 bedroom dwellings
- 39
x 2 bedroom dwellings
- 4
x 3 bedroom dwellings
Accordingly, the proposal shall provide a total of 49.8
car parking spaces in accordance with the HDCP 2013 car parking rates.
However, given the development triggers an assessment
against the ARHSEPP 2009, the HDCP 2013 car parking rates will be superseded
by the relevant car parking rates in accordance with the ARHSEPP 2009.
The Clause 14(2)(a)(ii) of the ARHSEPP 2009 car parking
rates:
- 0.5
parking space per 1 bedroom dwellings
- 1
parking space per 2 bedroom dwellings
- 1.5
parking space per 3 bedroom dwellings
In this regard, the proposal will require 48 car parking
spaces to service the proposed 49 residential dwellings.
As shown on the proposal plan, the development will
provide 48 car parking spaces plus 1 car wash bay within the proposed 1.5
level basement car park which complies with the requirement.
|
|
Part B – Residential Controls
|
|
1.5 Landscaping and Open Spaces
|
Minimum 30% of the total site
area to be provided as landscape area for residential flat buildings.
Note: landscaped area shall be
a minimum of 2m wide.
|
Proposed 22.39% (463.5m2).
The proposal fails to achieve the minimum landscaping
requirement for RFB and the proposal present a shortfall of 157.32m2
(7.61%) of landscaped area.
These landscaped area figures differ from those in the
ARHSEPP 2013 due to the different minimum dimension requirements.
Whilst the proposal fails to provide the required
landscaped area in accordance with the HDCP 2013, the proposal provides
sufficient building separation from the property boundary to protect the
amenity of the residents.
In addition, Council cannot refuse this application based
on the non-compliance given the proposal has been designed to provide 32.78%
of the site as landscaped area. In accordance with clause 14(1)(c) of the
ARHSEPP 2009, the consent authority must not refuse consent to development
that provides at least 30% of the site area is to be landscaped. Therefore,
clause 14(1)(c) ARHSEPP 2009 prevailed landscaped area requirement of the
HDCP 2013.
|
|
6.2 Site Coverage
|
Maximum site coverage of any
residential flat development shall not exceed 30% of the site area
|
Proposed 33.37% (690.6m2).
The proposal exceeds the maximum allowable site coverage
for RFB. However, the proposed development satisfies the deep soil planting,
landscaping and setback requirements as required in the HDCP 2013.
The additional front setback from Great Western Highway
increases the openness of the street and pedestrian footpath. This also
minimise the visual impact from the proposed RFB and the proposed communal
open space and landscaping on the ground level will screen and soften the scale
of the proposed development from street view.
The development also complies with the building
separations as required in the HDCP 2013 and the ADG which protect the
amenity of the adjoining residential properties.
It is considered the proposed development has been
designed to satisfy the objectives of the site coverage for RFB and
therefore, that the non-compliance with the site coverage is acceptable in
this instance.
|
|
6.4 Height
|
Maximum building height in
storeys shall be provided in accordance with the table below:
|
Permitted Height
(storeys)
|
|
Height
|
Storeys
|
|
9m
|
1
|
|
11m
|
2
|
|
12.5m
|
3
|
|
15m
|
4
|
|
18m
|
5
|
|
21m
|
6
|
|
24 m
|
7
|
|
6 storey building proposed.
The proposal exceeds the maximum number of storeys for
RFB. As discussed above, the main body and all habitable floors of the
development maintain within the 18m height of building control pursuant to
the HLEP 2013 and the bulk and scale of the development is compatible with
the future character and desired outcome of the local area as R4 High Density
Residential Zone.
It is considered the variation of this numerical
requirement will not add unwanted bulk of the development
The top 2 levels (5th and 6th floor) are setback from the
building’s edge and site boundary to minimise the visual impact as
viewed from the street and surrounding development. Privacy impacts are not
considered to be unreasonable as adequate building separation has been provided
and access to the non-habitable spaces is likely to be infrequent. Solar
impacts to adjoining development are assessed as satisfactory elsewhere in
the report.
It is considered, therefore, that the non-compliance with
the number of storeys for height of building is acceptable in this instance.
|
|
Part N – Transitway Station Precinct
|
|
2.3 Building Height
|
The maximum building storey limit of 5 storeys applies to
the subject site. (Figure 16)
|
See discussion above regarding non-compliance with maximum
number of storeys.
|
As indicated in the compliance
table above, the proposed development departs from the site coverage and in
number of storey provisions of Council’s HLEP 2013.
These non-compliances are
considered acceptable as the proposal will protect the amenity of adjoining
sites, permit adequate solar access and minimise overshadowing, and will
provide for a landscaped residential setting including generous communal and
private open space proposed as part of this development.
The provisions of any planning
agreement that has been entered into under section 7.4, or any draft planning
agreement that a developer has offered to enter into under section 7.4
(EP&A Act s4.15(1)(a)(iiia))
There is no draft planning
agreement associated with the subject Development Application.
The provisions of the
Regulations (EP&A Act s4.15 (1)(a)(iv))
Pursuant to clause 92 of the
regulation, the provisions of AS2601 – Demolition of structures must be
considered in the case of a development application involving the demolition of
a building. Standard conditions are included in the draft determination to
require that demolition be carried out in accordance with AS 2601.
The Likely Environmental,
Social or Economic Impacts (EP&A Act s4.15 (1)(b))
The likely environmental, social
and economic impacts of the development have been considered in the assessment
of the application. As discussed in detail elsewhere in the report, the impacts
in the locality are considered acceptable.
The suitability of the site for
the development (EP&A Act s4.15 (1)(c))
The subject site and locality is
not known to be affected by any natural hazards or other site constraints
likely to have a significant adverse impact on the proposed development.
Accordingly, the site can be said to be suitable to accommodate the
proposal. The proposed development has been assessed in regard it its
environmental consequences and having regard to this assessment, it is
considered that the development is suitable in the context of the site and
surrounding locality.
Submissions made in accordance
with the Act or Regulation (EP&A Act s4.15 (1)(d))

The proposal was publicly notified
for a period of 21 days from 21 August until 11 September 2019 in accordance
with the Environmental Planning and Assessment Act 1979, Environmental Planning
and Assessment Regulation 2000 and Part E Public Participation of HDCP 2013. As
a result of the notification, Council received two public submissions. The
issues raised in the public submissions are addressed in the following table:
Figure
11 Submissions summary table
|
Issue
|
Response
|
|
Inappropriate percentage of units assigned for affordable
rental housing
|
The proposal complies with the required number of
affordable housing units as per the provisions of the ARHSEPP.
|
|
Decrease in property value
|
No evidence have been provided to support this claim. In
addition, it is considered the change in property value is not a matter for
consideration under Section 4.15 of the Environmental Planning and
Assessment Act 1979.
|
The public interest (EP&A
Act s4.15(1)(e))
The public interest is served by
permitting the orderly and economic use of land, in a manner that is sensitive
to the surrounding environment and has regard to the reasonable amenity
expectations of land users. In view of the foregoing analysis, it is considered
that approval of the proposed development would not be contrary to the public
interest.
Section 7.11 (Formerly S94)
Contribution Towards Provision or Improvement of Amenities or Services
This part of the Act relates to
the collection of monetary contributions from applicants for use in developing
key local infrastructure.
Comments:
The development requires the
payment of contributions in accordance with Holroyd Section 94 Contributions
Plan 2013.
In accordance with the currently
indexed rates (September 2019) for the South Wentworthville Centre contribution
area, the following contributions apply:
· 6 x 1 bedroom
dwellings = $57,228.00
· 39 x 2 bedroom dwellings
= $629,070.00
· 4 x 3 bedroom
dwellings = $80,000.00
As at 30 October 2019, the fee
payable is $706,298.00 with the inclusion of the contribution credit for the
existing 3 x 3 bedroom dwellings. This figure is subject to indexation as per
the relevant plan. The draft determination attached includes a condition
requiring payment of the contribution prior to issue of a Construction
Certificate.
Disclosure of Political
Donations And Gifts
The applicant and notification
process did not result in any disclosure of Political Donations and Gifts.
Conclusion:
The development application has been assessed in accordance with
the relevant requirements of the Environmental Planning and Assessment Act
1979, State Environmental Planning Policy No 65 – Design Quality of
Residential Apartment Development, State Environmental Planning Policy
(Affordable Rental Housing) 2009, Holroyd Local Environmental Plan 2013 and the
Holroyd Development Control Plan 2013 and is considered to be satisfactory for
deferred commencement subject to conditions.
The proposed development is appropriately located within the R4
High Density Residential zone under the relevant provisions of the Holroyd
Local Environmental Plan 2013. The proposal is consistent with all statutory
and non-statutory controls applying to the development. Minor non-compliances
with Council’s controls have been discussed in the body of this report.
The development is considered to perform adequately in terms of its
relationship to its surrounding built and natural environment, particularly
having regard to impacts on adjoining properties.
For these reasons, it is considered that the proposal is
satisfactory having regard to the matters of consideration under Section 4.15
of the Environmental Planning and Assessment Act 1979, and the development may
be determined, subject to imposition of the deferred commencement conditions.
Financial Implications:
There are no financial
implications for Council associated with this report.
There are no policy implications
for Council associated with this report.
Communication /
Publications:
The final outcome of this matter
will be notified in the newspaper. The objectors will also be notified in
writing of the outcome.
|
1. That
the Local Planning Panel approve the variation to the Development Standard
relating to building height as contained within Clause 4.3 of the Holroyd
Local Environmental Plan 2013 as the applicant’s Clause 4.6 objection
has adequately addressed the matters required to be demonstrated by Clause
4.6(3) and the development will be in the public interest because it is
consistent with the objectives of the Height Standard and the objectives of
the R4 High Density Residential zone.
2. That
Development Application 2019/285/1 for demolition of existing structures and
construction of a six storey residential flat building containing 49 units (6
x 1 bed/studio units, 39 x 2 bed units and 4 x 3 bed units) over a level of
basement car parking pursuant to State Environmental Planning Policy
(Affordable Rental Housing) 2009 be approved via deferred commencement,
subject to the attached conditions provided at Attachment 5.
3. Persons
whom have lodged a submission in respect to the application be notified of
the determination of the application.
|
1. ADG
Compliance Table
2. ARHSEPP
Compliance Table
3. HLEP
2013 Compliance Table
4. HDCP
2013 Compliance Table
5. Draft
Notice of Determination
6. Locality
Map
7. Architectural
Plans
8. Landscape
Plans
9. Stormwater/Engineering
Plans
10. Clause
4.6 Variation Request
11. Submissions
Received
DOCUMENTS
ASSOCIATED WITH
REPORT LPP082/19
Attachment 1
ADG Compliance Table
Cumberland Local Planning Panel Meeting
10 December 2019











DOCUMENTS
ASSOCIATED WITH
REPORT LPP082/19
Attachment 2
ARHSEPP Compliance Table
Cumberland Local Planning Panel Meeting
10 December 2019






DOCUMENTS
ASSOCIATED WITH
REPORT LPP082/19
Attachment 3
HLEP 2013 Compliance Table
Cumberland Local Planning Panel Meeting
10 December 2019



DOCUMENTS
ASSOCIATED WITH
REPORT LPP082/19
Attachment 4
HDCP 2013 Compliance Table
Cumberland Local Planning Panel Meeting
10 December 2019








DOCUMENTS
ASSOCIATED WITH
REPORT LPP082/19
Attachment 5
Draft Notice of Determination
Cumberland Local Planning Panel Meeting
10 December 2019
Our Reference: 2019/285/1
Contact: Mrs
E Chan
Phone: 02
87579932
ENVIRONMENTAL PLANNING & ASSESSMENT ACT 1979
NOTICE OF DETERMINATION OF APPLICATION

14 November 2019
Zhinar
Architects
Suite
1 Level 2
2
Rowe Street
EASTWOOD
NSW 2122
Dear Sir/Madam
Pursuant to Section 80(3) of
the Act, Council has granted “deferred commencement” consent to
your development application described as follows:
PROPERTY: Lot:
0 SP: 42943, PLt: 17 DP: 10054, Lot: 182 DP: 1079320,
STREET ADDRESS: 284
- 288 GREAT WESTERN HIGHWAY WENTWORTHVILLE
DEVELOPMENT CONSENT NO: 2019/285/1
DECISION: Cumberland
Local Planning Panel
DATE FROM WHICH To
Be Advised Upon Satisfactory
CONSENT OPERATES: Completion
of Schedule ‘A’
DATE OF EXPIRY OF
CONSENT: To Be Advised Upon
Satisfactory
Completion of schedule ‘a’
PROPOSED DEVELOPMENT: Demolition
of Existing Structures and Construction of a 6 Storey Residential Flat Building
containing 49 Units (6 X 1 Bedroom Units, 39 X 2 Bedroom Units and 4 X 3
Bedroom Units) Over 1.5 level of Basement Car Parking for 48 vehicles and provision
of 1 car wash bay pursuant to State Environmental Planning Policy
(Affordable Rental Housing) 2009
This Development Application
is APPROVED in accordance with the Environmental Planning & Assessment
Act 1979 and is subject to compliance with the requirements of Cumberland
Council, the Building Code of Australia, the Local Government Act
1993, and the following conditions as set out hereunder and/or endorsed
upon the attached plans.

SCHEDULE “A”
Consent to the Demolition
of Existing Structures and Construction of a 6 Storey Residential Flat Building
containing 49 Units (6 X 1 Bedroom Units, 39 X 2 Bedroom Units and 4 X 3
Bedroom Units) over 1.5 level of Basement Car Parking pursuant to State
Environmental Planning Policy (Affordable Rental Housing) 2009 shall not
operate until all of the following Schedule “A” conditions have
been complied with to Council’s satisfaction.
Stormwater Design
1. Stormwater
is to be disposed of into Roads and Maritime Services drainage system, subject
to Sydney Water’s approval. Sydney Water’s written approval shall
be submitted to the Principal Certifying Authority in conjunction with the stormwater
drainage plans.
On Site Detention Design
2. Four (4) copies of plans and
calculations for the design shall be submitted to Council, together with the
payment of a $234.00 checking fee. Inadequately prepared drawings and
calculations will incur an additional checking fee of $234.00
On Site Detention – Easement Creation
3. A
drainage easement of 1.25m wide (minimum) being created in favour of the
property to be developed over downstream properties, to permit the disposal of
stormwater to Great Western Highway, Wentworthville. Documents relative to the
creation of the easement to be lodged with Land and Property Information NSW
with registration being effected prior to Schedule “B” conditions
becoming operational. All costs associated with piping, relocation and creation
of easements shall be borne by the applicant.
In accordance with clause
95(3) of the Environmental Planning and Assessment Regulation 2000, you must
produce evidence to the Council within a period of 2 years, sufficient
enough for Council to be able to be satisfied of the above matters.
If evidence is produced
within the specified period, in accordance with Clause 95(5) of the Regulation,
Council will notify you whether or not it is satisfied as to the above matters
and whether or not the consent will operate.
* * * * * * * * * * * * * * * *
SCHEDULE “B”
This consent cannot
operate until such time as Council is satisfied with the evidence produced in response
to Schedule “A” and has notified the applicant in writing of the
date from which the consent operates.
PRELIMINARY
1. This
consent shall lapse if the above development is not physically commenced by the
date of expiry shown on the front page of this Consent.
2. Development
shall take place in accordance with the attached endorsed plans:
|
Title
|
Prepared by
|
Job No. / Dwg No.
|
Issue
|
Date
|
|
Development Summary
|
Zhinar Architects Pty Ltd
|
8583 – DA001
|
B
|
23 Oct 2019
|
|
Site plan –
Demolition Plan
|
Zhinar Architects Pty Ltd
|
8583 – DA003
|
A
|
12 Jul 2019
|
|
Basement 1 plan
|
Zhinar Architects Pty Ltd
|
8583 – DA101
|
B
|
23 Oct 2019
|
|
Ground floor plan
|
Zhinar Architects Pty Ltd
|
8583 – DA102
|
B
|
23 Oct 2019
|
|
Typical Floor 1-3
|
Zhinar Architects Pty Ltd
|
8583 – DA103
|
B
|
23 Oct 2019
|
|
L4 Floor Plan
|
Zhinar Architects Pty Ltd
|
8583 – DA104
|
B
|
23 Oct 2019
|
|
L5 Floor Plan
|
Zhinar Architects Pty Ltd
|
8583 – DA105
|
B
|
23 Oct 2019
|
|
Roof plan
|
Zhinar Architects Pty Ltd
|
8583 – DA106
|
B
|
23 Oct 2019
|
|
Elevation (South &
West)
|
Zhinar Architects Pty Ltd
|
8583 – DA201
|
B
|
23 Oct 2019
|
|
Elevation (East &
North)
|
Zhinar Architects Pty Ltd
|
8583 – DA202
|
B
|
23 Oct 2019
|
|
Section (1, 2 & Ramp)
|
Zhinar Architects Pty Ltd
|
8583 – DA301
|
B
|
23 Oct 2019
|
|
Materials schedule
|
Zhinar Architects Pty Ltd
|
8583 – DA405
|
B
|
23 Oct 2019
|
|
Landscape Plan –
Ground floor plan
|
Paul Scrivener
|
19/2085 –
1 of 3
|
C
|
28 Oct 2019
|
|
Planting plan & Level 4
Plan
|
Paul Scrivener
|
19/2085 –
2 of 3
|
C
|
28 Oct 2019
|
|
Planting plan & Level 4
Plan
|
Paul Scrivener
|
19/2085 –
3 of 3
|
C
|
28 Oct 2019
|
|
Title page, notes and
drainage details drawing
|
Mance Arraj Civil &
Structural Engineers
|
2618-DA – SW001
|
A
|
4 Jul 2019
|
|
Basement Level 1 Stormwater
Drainage Layout Drawing
|
Mance Arraj Civil &
Structural Engineers
|
2618-DA – SW002
|
B
|
25 Oct 2019
|
|
Ground Floor / Site
Stormwater Drainage Layout and On Site Detention Drawing
|
Mance Arraj Civil &
Structural Engineers
|
2618-DA – SW003
|
A
|
4 Jul 2019
|
|
Ground Floor / Site
Stormwater Drainage Layout and On Site Detention Drawing
|
Mance Arraj Civil &
Structural Engineers
|
2618-DA – SW004
|
B
|
25 Oct 2019
|
|
OSD and Overland Flow
Channel Sections and Details Drawing
|
Mance Arraj Civil &
Structural Engineers
|
2618-DA – SW005
|
A
|
25 Oct 2019
|
|
Roof Level Stormwater
Drainage Layout Drawing
|
Mance Arraj Civil &
Structural Engineers
|
2618-DA – SW006
|
A
|
4 Jul 2019
|
|
Traffic and Parking
Assessment Report
|
Varga Traffic Planning Pty
Ltd
|
19151
|
-
|
28 Jun 2019
|
|
Traffic and Parking Matters
|
Varga Traffic Planning Pty
Ltd
|
19151
|
-
|
28 Oct 2019
|
|
Waste Management Plan
|
-
|
8583
|
-
|
28 Oct 2019
|
|
BASIX Certificate
|
Ecoinnovate
|
1020010M
|
-
|
8 Jul 2019
|
|
Arborist Report
|
Redgum Horticultural
|
4799
|
-
|
13 Jun 2019
|
|
Acoustic Assessment
|
Acouras Consultancy
|
SYD2019-1033-R001B
|
-
|
16 Jul 2019
|
|
Access Report
|
Vista Access Architects
|
19102
|
A
|
15 Jun 2019
|
|
Police Recommendations
|
NSW Police Force
|
-
|
-
|
12 Nov 2019
|
|
Roads and Maritime Services
Concurrence
|
RMS
|
SYD19/01436/01
|
-
|
26 Nov 2019
|
As
amended in red by Council. All amendments are to be incorporated in the Construction
Certificate plans.
3. All
building work shall be carried out in accordance with the requirements of the
Building Code of Australia. Fully detailed plans including fire safety details
shall be submitted with the Construction Certificate application. No work is to commence until such
time as a Construction Certificate is obtained for the work/building permitted
by this Consent.
Appointment of Council or a Private Certifier as the
Principal Certifying Authority (PCA)
4. Either
Council or a Private Certifier is to be appointed as the Principal Certifying
Authority (PCA) for the development in accordance with Section 109E of the Act.
Accordingly,
wherever reference is made to the Principal Certifying Authority in this
Consent, it refers to Council or the Private Certifier as chosen by you.
Note: Once
you have chosen either Council or a Private Certifier as the PCA, you cannot
change from one to the other, or from one Private Certifier or another, without
the approval of Department of Planning & Infrastructure.
5. The
applicant shall consult with, as required:
(a) Sydney Water Corporation
Limited
(b) Integral Energy
(c) Natural Gas Company
(d) A local telecommunications
carrier
regarding
their requirements for the provision of services to the development and the
location of existing services that may be affected by proposed works, either on
site or on the adjacent public road(s).
6. Building
materials, builders sheds, waste bins, site fencing, gates or any material of
any description shall not be left or placed on any footway, road or nature
strip. Footways and nature strips shall be maintained, including the cutting of
vegetation, so as not to become unsightly or a hazard for pedestrians.
Offenders will be prosecuted.
Demolition
7. In
the event that demolition is to occur prior to the issue/release of a
Construction Certificate, all relevant fees and bonds such as the demolition
inspection fee, kerb & gutter and tree protection bonds shall be paid in
full to Council prior to demolition commencing (as per the relevant conditions
elsewhere in this Development Consent). Furthermore, the applicant/developer is
to ensure that all relevant conditions in this Development Consent relating to
the protection of the site, adjoining lands and trees are adhered to in full
prior to commencement of any demolition works.
8. Permission
is granted for the demolition of existing structures on the property, subject
to strict compliance with the following:-
(a) Demolition is to be
carried out in accordance with the applicable provisions of AS2601-2001 -
Demolition of Structures.
Note:
Developers are reminded that WorkCover requires that all plant and equipment
used in demolition work must comply with the relevant Australian Standards and
manufacturer specifications. The developer is to notify owners and occupiers of
premises on either side, opposite and at the rear of the development site 5
working days prior to demolition. Such notification is to be a clearly written
on A4 size paper giving the date demolition will commence and is to be placed in the letterbox of every premises
(including every residential flat or unit, if any) either side, immediately at
the rear of, and directly opposite the demolition site. The demolition must not
commence prior to the date stated in the notification.
(b) 5 working days (i.e., Monday to Friday with the
exclusion of Public Holidays) notice in writing is to be given to Cumberland
Council for inspection of the site prior to
the commencement of works. Such written notice is to include the date when
demolition will commence and details of the name, address, business hours,
contact telephone number and licence number of the demolisher. Works are not to
commence prior to Council’s inspection and works must also not commence prior to the commencement date nominated in the written notice.
(c) On the first day of demolition, work is not to
commence until Cumberland Council has inspected the site. Should the building
to be demolished be found to be wholly or partly clad with asbestos cement,
approval to commence demolition will not be given until Council is satisfied
that all measures are in place so as to comply with WorkCover’s document “Your Guide to Working with
Asbestos”, a copy of which accompanies this Development Consent and demolition works must
at all times comply with its requirements.
(d) On demolition sites where
buildings to be demolished contain asbestos cement, a standard commercially
manufactured sign containing the words “DANGER ASBESTOS REMOVAL IN
PROGRESS” measuring not less than 400mm x 300mm is to be erected in a prominent
visible position on the site to the satisfaction of Council’s officers.
Advice on the availability of these signs can be obtained by telephoning
Council's Customer Service Centre during business hours on 9840 9840. The sign is to be erected prior to demolition work commencing
and is to remain in place until such time as all asbestos cement has been
removed from the site to an approved waste facility. This condition is imposed
for the purpose of worker and public safety and to ensure compliance with
Clause 259(2)(c) of the Occupational Health and Safety Regulation 2001.
(e) Demolition shall not
commence until all trees required to be retained/transplanted are protected in
accordance with those conditions stipulated under “Prior to Works
Commencing” in this Consent.
(f) All previously
connected services are to be appropriately disconnected as part of the
demolition works. The applicant is obliged to consult with the various service
authorities regarding their requirements for the disconnection of services.
(g) Demolition works involving
the removal and disposal of asbestos cement must only be undertaken by
contractors who hold a current WorkCover “Demolition Licence” and a
current WorkCover “Class 2 (Restricted) Asbestos Licence”.
(h) Demolition is to be completed
within 5 days of commencement.
(i) Demolition works are
restricted to Monday to Friday between the hours of 7.00am to 6.00pm. No
demolition works are to be undertaken on Saturdays, Sundays or Public Holidays.
(j) Protective fencing
is to be installed to prevent public access to the site.
(k) All asbestos laden waste,
including asbestos cement flat and corrugated sheets must be disposed of at a
tipping facility licensed by the Environment Protection Authority (EPA).
(l) Before demolition
operations begin, the property shall be connected to the sewer of Sydney Water
to which a pedestal pan shall be temporarily connected for the use as the
employees’ toilet service during demolition operations.
(m) After completion, the applicant
shall notify Cumberland Council within 7 days to assess the site and ensure
compliance with AS2601-2001 – Demolition of Structures.
Note: The
person responsible for disposing of the above asbestos waste is to telephone
the OEH on (02) 9995 5000 or Council’s Waste Officer on (02) 9840 9715 to
determine the location of a tip licensed to receive asbestos. Within fourteen
(14) days of the completion of demolition works, the applicant must lodge with
Council, all original weighbridge receipts issued by the receiving tip as evidence
of proper disposal.
(n) Within 14 days of
completion of demolition, the applicant shall submit to Council:
i) An
asbestos clearance certificate carried out by a licensed asbestos assessor
(normally a NATA accredited occupational hygienist), or a person who has the
knowledge and skills to be a licensed assessor, regardless of whether or not
they are licensed; and
ii) A signed
statement verifying that demolition work and the recycling of materials was
undertaken in accordance with the Waste Management Plan approved with this
consent under Holroyd Development Control Plan 2013, Part A, Section 11.
In reviewing such documentation Council will require the provision of original
weighbridge receipts for the recycling/disposal of all materials; and
Note: To
find a list of NATA accredited facilities visit the NATA website at www.nata.asn.au and under ‘Facilities and Labs’ click on
‘Facilities List by Field’, then click on ‘Chemical
Testing’, then click on ‘Asbestos’ and finally click on
‘identification’. A list of laboratories will be produced which you
can contact for the purpose of having a clearance certificate issued.
9. Payment
of $445.80 fee for inspection by Council of the demolition site prior to
commencement of any demolition works.
BASIX (Building Sustainability Index)
10. Under Clause
136D of the Environmental Planning & Assessment Regulation 2000, it
is a condition of this Development Consent that all the commitments listed as
per Condition 2 in relation to BASIX are fulfilled.
Substations/ Fire hydrant booster pumps
11. No approval is
granted or implied for installation of any substation. If a substation is
required, it must only be proposed as an internal chamber with consent from
Council by way of a Section 4.55 modification application.
NOTE:
FEES, BONDS & CONTRIBUTIONS INDICATED IN CONDITIONS OF THIS CONSENT MAY
VARY IN ACCORDANCE WITH THOSE ADOPTED BY COUNCIL AT SUBSEQUENT ANNUAL REVIEWS
OF ITS “FEES AND CHARGES” AND SUBSEQUENT CHANGES TO THE BUILDING
PRICE INDEX. FEES CHARGED WILL BE THOSE CURRENT AT THE TIME OF PAYMENT.
|
PRIOR TO ISSUE OF CONSTRUCTION CERTIFICATE
The following conditions
must be complied with prior to the issue of a Construction Certificate, or
where relevant prior to demolition occurring. In many cases the conditions
require certain details to be included with or incorporated in the detailed
plans and specifications which accompany the Construction Certificate:-
Affordable Rental Housing
12. A minimum of twenty-two (22) units, being units 101, 103,
111, 114, 115, 121, 124, 125, 135, 142, 152, 201, 203, 204, 211, 214, 215, 221,
224, 225, 235 and 242 on the
endorsed architectural plans,
shall be nominated for the purpose of affordable housing prior to the issue of
Construction Certificate.
Amended plans
13. Amended plans
are required to the satisfaction of the Principal Certifying Authority prior to
the issue of the Construction Certificate, indicating the following changes:
(a) The bin layout redesigned
to allow access to each bin (no stacking of bins against each other).
(b) A gate provided along
eastern side of the property, as indicated in red on the approved plans.
(c) The balconies associated
with Units 401, 402 & 403 on Level 4 modified to have a minimum setback of
9m, as indicated in red on the approved plans. (Note. The modification requires
minor internal modifications to Unit 401. No changes are permitted to the
number and sizes of the windows within the eastern elevation).
(d) Clothes drying facilities
provided on the balcony of each unit and appropriately screened.
Traffic – Access and Parking
14. Aisle width
between the 90 degree parking and parallel parking spaces shall be minimum 6.3
metres in accordance with Section 2.4.4 (b) of AS2890.1.
15. The
development shall be designed to comply with the Disability Discrimination Act
and the Access to Premises Standards. Plans showing compliance shall be
submitted to the Principal Certifying Authority, prior to the issue of a Construction
Certificate.
16. Boundary alignment levels shall not be
assumed. The owner or builder must make application to Council’s
Engineering Services Department to obtain the boundary line levels prior to
issue of construction certificate.
17. Any required adjustment to utility
services, trees, signs and other street furniture requires approval of the
appropriate authority shall be undertaken by the applicant. All cost associated
with the proposed works shall be borne from the applicant and at no cost to
Council.
18. Any works requiring closure of any road or
footway closure will require submission of a Council’s Temporary Road
Closure application form and payment of fees.
19. Details of any control device for the
roller gates (if proposed) shall be shown on the plans. The control device
shall not reduce the width of the access driveway/ramp, shall not impact on the
flow of traffic and road safety and shall be demonstrated with swept path
analysis.
Car Parking
20. The car park is to be designed to comply
with AS/NZS 2890.1:2004: Parking facilities – Off-street car parking and
AS/NZS 2890.6:2009: Parking facilities – Off-street parking for people
with disabilities. Full details shall be included in documentation for a Construction
Certificate application.
21. Signs and line marking plans shall be
prepared prior to the issue of Construction Certificate and to be in accordance
with AS2890.1-2004, AS2890.6-2009 and the endorsed plans. Detail is to be
submitted to the Principal Certifying Authority, prior to the issue of a
Construction Certificate.
22. Disabled parking spaces shall be provided
with a shared area and bollard in accordance with AS2890.6-2009. The shared
area shall not be shared with any other parking spaces. In this regard, the
disabled parking space adjacent to the loading bay shall be provided with a
bollard and shared area.
External Walls and Cladding Flammability
23. The external
walls of the building including attachments must comply with the relevant
requirements of the National Construction Code (NCC). Prior to the issue of a
Construction Certificate, the Certifying Authority and Principal Certifying
Authority must:
(a) Be satisfied that
suitable evidence is provided to demonstrate that the products and systems
proposed for use or used in the construction of external walls including
finishes and claddings such as synthetic or aluminium composite panels comply
with the relevant requirements of the NCC; and
(b) Ensure that the
documentation relied upon in the approval processes include an appropriate
level of detail to demonstrate compliance with the NCC as proposed and as
built.
Payment of Bonds, Fees and Long Service Levy
24. The Principal
Certifying Authority is to ensure and obtain written proof that all bonds, fees
and contributions as required by this consent have been paid to the applicable
authority. This includes all Long Service Levy payments to be made to the Long
Service Payments Corporation.
Section 7.11 Contribution
25. Prior to the
issue of a Construction Certificate, a monetary contribution imposed under
section 7.11 of the Environmental Planning and Assessment Act 1979 and Holroyd
Section 94 Development Contributions Plan 2013, for 49 units are made up of
6 x 1 bedroom units, 39 x 2 bedroom units and 4 x 3 bedroom units (minus a
credit for the 3 x 3 bedroom dwellings). At the time of this development
consent, the current rate of the contribution is $706,298.00. The amount
of the contribution will be determined at the time of payment in accordance
with the relevant Section 94 Contributions Plan in force at that time. A copy
of the Holroyd Section 94 Development Contributions Plan 2013 can be
viewed on Council’s website at https://www.cumberland.nsw.gov.au/development/strategic-planning-and-legislation/development-contributions or inspected at Council’s Civic Centre located
at 16 Memorial Avenue, Merrylands between the hours of 8am and 4.30pm Monday to
Friday.
Damage Deposit
26. A cash
bond/bank guarantee of $5,701.10 must be paid/lodged with Council to
cover making good any damage caused to the
property of Council, during the course of construction associated with the
development. This will be held for ‘six (6) months after the
completion of works’ or six (6) months after the issue of ‘Final
Occupation Certificate’ (whichever occurs last) to remedy any defects
that may arise within this time.
Note: The applicant/owner shall be held
responsible for and may be required to pay the full reinstatement costs for
damage caused to Council’s property unless the applicant/owner notifies
Council in writing and provides photographic proof of any existing damage to
Council’s property. Such notification shall occur prior to
works/demolition commencing. However, if in the opinion of Council, during the
course of construction existing damage has worsened, Council may require full
reinstatement. If damage does occur during the course of construction, prior to
reinstating any damage to Council’s property, the applicant/owner shall
obtain design specifications of all proposed restoration works.
Restoration/construction works within the road reserve shall be carried out by
a licensed construction contractor at the applicant/owners expense and shall be
inspected by Council prior to placement of concrete and/or asphalt.
Consistency with Endorsed Development Consent Plans
27. The Principal
Certifying Authority must ensure that any certified plans forming part of the
Construction Certificate, are in accordance with the Development Consent plans.
Landscape Inspection Fee
28. Payment of a $686.00
fee for the inspection by Council of landscape works and/or trees to be
retained at the key stages, where Council is the Principal Certifying
Authority.
Landscaping
29. An Arborist qualified to at least Australian
Qualifications Framework (AQF) Certificate Level 4 shall be retained throughout
all demolition/construction work to ensure the proper protection and management
of the tree/s required to be retained/transplanted and that any necessary
pruning work within 1m of the building/s approved, is carried out in accordance
with AS4373-1996 – Pruning of Amenity Trees. This includes on site
supervision of the erection of tree protection measures and, where necessary,
any works that are required within tree protection zones.
30. The tree/s identified on the endorsed plans as being
retained/transplanted shall be protected against damage throughout the
demolition/construction process in accordance with the report issued by
Redgum Horticultural dated 13 June 2019 (ref: 4799), the attached
Guidelines for the Protection of Trees On and Adjacent to Demolition/Building
Sites and relevant conditions of this Consent.
31. Protective fencing is to be installed in line with the
dripline of the tree/s to be retained/transplanted which overhangs the site and
no further than 0.5m from any buildings. This fencing is to be constructed of
chainwire mesh 1.8m high, which is supported by steel stakes or piping and
braced to resist impacts. Where appropriate the trunk/s of the tree/s on the
site and any street tree/s (which are not to be fenced other than as mentioned
above), shall also be protected by vertical timber boards, installed by or
under the supervision of a suitably qualified person or the arborist (as
appropriate) engaged to ensure the proper protection and management of the
trees required to be retained/transplanted to accepted horticultural and TAFE
standards.
Note: Removal of the protective fencing or timber boards
during construction work, will affect the Bonds and may result in legal
proceedings being instigated by Council against the applicant and builder.
Engineering Fees and Bonds
32. Payment of a $626.00
fee for the inspection by Council of the stormwater drainage and Onsite
Stormwater Detention System at the key stages, where Council is the Principal
Certifying Authority.
33. The applicant
shall lodge with Council a $2,000.00 cash bond or bank guarantee to
cover the removal of redundant vehicular crossings and laybacks along the full
road frontage and replacement with kerb and gutter. This bond will be held for
‘Six (6) months after the completion of works’ or issue of a ‘Final
Occupation Certificate’ (whichever occurs last) to remedy and defects
that may arise within this time.
34. The applicant
shall lodge with Council a $5,000.00 cash bond or bank guarantee for the
satisfactory completion of the construction and/or reconstruction of the
concrete footpath paving adjacent to the site. This bond will be held for
‘Six (6) months after the completion of works’ or issue of a
‘Final Occupation Certificate’ (whichever occurs last) to remedy
and defects that may arise within this time.
35. The applicant
shall lodge with Council a $6,290.00 cash bond to cover the registration
of a Positive Covenant and Restriction as to User over the Onsite Stormwater
Detention System. This bond is refundable upon the submission of proof of
registration of the Restriction on Use and Positive Covenant with the Land and
Property Information NSW.
36. The Sites
stormwater drainage connection to the proposed new gully pit in the Great
Western Highway shall be in accordance with the RMS Works Specification and
standard Drawings.
On-site Stormwater detention
37. The
development has been identified as requiring an on-site stormwater detention
(OSD) system which has formed part of the development consent. Therefore, in
order to satisfy the drainage requirements for the building, any construction
certificate for the building shall include the construction of the OSD system.
In this regard, design and construction details of the OSD system demonstrating
compliance with the development consent, OSD plan number 2019-288 and
Council’s on-site detention policy shall be submitted to the certifying
authority prior to the issue of a construction certificate.
Traffic Management Plan
38. A Traffic Management Plan shall be lodged
with Council for any road and drainage works to be carried out within public
road reserves, or where construction activity impacts on traffic flow or
pedestrian access, in strict compliance with the requirements of AS1742.3
(Traffic Control Devices for Works on Roads). In this regard, the applicant
shall pay Council a $201.00 initial fee for the assessment of the
Traffic Management Plan by Council, prior to commencing works within the road
reserves. A copy of the approved Traffic Management Plan shall be kept on site
during the course of construction for reference and compliance.
39. The applicant shall also provide a
Construction and Traffic Management Plan, prepared by a suitably qualified
consultant and submitted to Council for approval. A fee $238.00 initial fee for
the assessment of the plan shall also be lodged to Council. The following
matters must be specifically addressed in the Plan:
a) A plan view (min
1:100 scale) of the entire site and frontage roadways indicating:
· Dedicated construction site entrances and exits,
controlled by a certified traffic controller, to safely manage pedestrians and
construction related vehicles in the frontage roadways;
· Signage type and location to manage pedestrians in the
vicinity;
· The locations of any proposed Work Zones in the
frontage roadways – note: Work Zone fees apply in accordance with
Council’s Fees and Charges;
· Locations and type of any hoardings proposed along all
street frontages;
· Area of site sheds and the like;
· Location of any proposed crane standing areas;
· A dedicated unloading and loading point within the
site for all construction vehicles, plant and deliveries;
· Material, plant and spoil bin storage areas within the
site, where all materials are to be dropped off and collected;
· The provision of an on-site parking area for
employees, tradesperson and construction vehicles as far as possible; and
b) A Traffic Control
Plan for the site must be prepared for approval by Council incorporating the
following:
i) Traffic
control devices proposed in the road reserve must in accordance with the RMS
publication “Traffic Control Worksite Manual” and designed by a
person licensed to do so (minimum RMS ‘red card’ qualification).
The main stages of the development requiring specific construction management
measures are to be identified and specific traffic control measures are to be
identified and specific traffic control measures identified for each.
ii) A detailed
description and route map of the proposed route for vehicles involved in spoil
removal, material delivery and machine floatage must be provided detailing:
· Light traffic roads and those subject to a load or
height limit must be avoided at all times; and
· A copy of this route is to be made available to all
contractors, and shall be clearly depicted at a location within the site.
iii) Evidence of RMS
concurrence where construction access is provided directly or within 20m of an
Arterial Road.
iv) A schedule of site
inductions to be held on regular occasions and as determined necessary to
ensure all new employees are aware of the construction management obligations.
These must specify that construction-related vehicles to comply with the
approved requirements;
v) For those
construction personnel that drive to the site, the Applicant shall provide
on-site parking so that their personnel’s vehicles do not impact on the
area.
c) Council’s
adopted fee for certification of compliance with this condition shall be
payable on lodgement, or in any event, prior to the issue of the relevant
approval.
d) Any use of Council
property shall require appropriate approvals and demonstration of liability
insurances prior to such work commencing.
e) Failure to provide
complete and detailed information may result in delays. It is recommended that
your Construction and Traffic Management Plan be lodged with Council as early
as possible.
f) Dependent on
the circumstances of the site, Council may request additional information to
that detailed above.
g) Subject to an
application for the occupation of public roadway or footway
(Section 138, Local Govt. Act 1993), and Covered by a $20 million public
liability insurance policy, with the policy noting Council as an interested
party.
Required
Submissions to Principal Certifying Authority
40. If the
development is likely to disturb or impact upon telecommunications
infrastructure, written confirmation from the service provider that they have
agreed to the proposed works must be submitted to the Principal Certifying
Authority prior to the issue of a Construction Certificate or any works
commencing, whichever occurs first.
41. The arrangements
and costs associated with any adjustment to telecommunications infrastructure
shall be borne in full by the applicant/developer.
42. Retaining
walls greater than 1.0m above finished ground level or other approved methods
necessary to prevent the movement of excavated or filled ground, together with
associated stormwater drainage measures, shall be designed by an appropriately
qualified person. Details are to be included with any Construction Certificate
application.
43. Structural
engineer’s details (in duplicate) prepared and certified by a practising
qualified structural engineer of all reinforced concrete and structural members
shall be submitted to the Principal Certifying Authority.
Construction Management Plan
44. A Construction
Management Plan shall be prepared and adopted to address traffic control and
the safe removal and delivery of materials. Detail is to be submitted to the
Principal Certifying Authority, prior to the issue of a Construction
Certificate.
Storage
45. Secured
storage areas for each unit shall be provided at the following rates:-
· 1 bedroom units - 6m³
· 2 bedroom units - 8m³
· 3 bedroom units - 10m³
A
minimum of 50% of the storage area shall be provided within the unit. Detail is
to be submitted to the Principal Certifying Authority, prior to the issue of a
Construction Certificate.
Car Wash Bay
46. A vehicle wash bay shall be provided for
residents of the development. Collection, reuse and ultimate disposal of water
used in the vehicle wash bay shall be in accordance with Sydney Water’s
requirements. The car wash bay shall be designed so that the following
requirements are met:
· Have an adequate parking and washing floor space.
· Provide a water supply.
· Minimise water use with appropriate devices (e.g. such
as a gun-type nozzle which closes when released and a timer operative valve,
collection and use of rainwater).
· Have a water supply cut out system/fail-safe
mechanisms provided to ensure that mechanical failure; drainage blockage or
lack of maintenance cannot result in wastewater surcharge into the stormwater
system.
· Be designed to ensure that over spray, drift of water
or detergent does not cause a nuisance to persons, vehicles, residences, other
buildings, neighbouring properties or the environment.
· Be located so that washing can occur with minimal
disturbance to other residents.
Details
to be submitted to the Principal Certifying Authority prior to the issue of the
Construction Certificate.
Air Conditioning
47. Details and
specifications for the mechanical
ventilation system complying with the Australian Standard are to be submitted
and approved by the Principal Certifying Authority.
Design Verification Statement
48. In accordance
with Environmental Planning and Assessment Regulation 2000 and State
Environmental Planning Policy No. 65 – Design Quality of Residential
Apartment Development (SEPP 65), the subject development must be undertaken
or directed by a “qualified designer” (i.e., a “registered
architect” under the Architects Act). In this regard, a design
verification statement shall be submitted to the Principal Certifying Authority
(PCA). The PCA shall ensure that the statement prepared by the qualified
designer provides the following:-
(a) A valid and current
chartered architect’s certificate number (as issued by the Board of
Architects of NSW);
(b) That the qualified
designer has designed or directed the design of the subject development;
(c) That the plans and
specifications lodged with the Construction Certificate achieve or improve the
design quality of the development for which the subject development consent was
granted, having regard to the design principles set out in Part 2 SEPP 65.
Note: The
design verification statement must provide an explanation of the design in terms
of the design quality principles set out in Part 2 of SEPP 65.
Salinity
49. The site has
been identified as having a potential salinity hazard. To prevent
moisture/salinity from entering the built structure, appropriate construction
methods are to be incorporated for all dwellings/buildings.
Details of proposed methods of construction are to be
detailed in the engineering plans and submitted to the PCA.
Note: Further information for building in a saline
environment is available in the following documents:
· “Building in Saline Environment” prepared
by DIPNR 2003.
· Water Sensitive Urban Design in the Sydney Regions
“Practice Note 12: Urban Salinity”
· Wagga Wagga City Council’s “Urban Salinity
Action” October 1999
· “Guide to Residential Slabs and Footings in
Saline Environments” prepared by Cement Concrete and Aggregates
Australia, May 2005
Acoustic Measures
50. Plans and/or specifications demonstrating how all
engineering assumptions, performance parameters, and recommendations in the DA
approved Acoustic Report prepared by Acouras Consultancy, dated 16 July 2019,
report ref. SYD2019-1033-R001B, will be complied with
are to be submitted to the satisfaction of the Principal Certifying Authority
prior to the issuing of the Construction Certificate.
Sight Distance
51. To maintain sight distance to pedestrians,
all fencing and landscaping within 2.0m of a driveway shall have a maximum
height of 1.0 m and 50% transparent above a height of 0.5m. All solid posts higher
than 0.5m (but lower than 1m) shall have a maximum width 350mm and a minimum
spacing of 1.2m.
Roads and Maritime Services
52. All
buildings and structures, together with any improvements integral to the future
use if the site are to be wholly within the freehold property (unlimited in
height or depth), along the Great Western Highway boundary.
53. The
design and construction of the new gutter crossing on Great Western Highway
shall be in accordance with Roads and Maritime requirements. Details of these
requirements should be obtained by email to DeveloperWorks.Sydney@rms.nsw.gov.au
54. Detailed
design plans of the proposed gutter crossing are to be submitted to Roads and
Maritime for approval prior to the issue of a Construction Certificate and
commencement of any road works. Please send all documentation to development.sydney@rms.nsw.gov.au. A plan checking fee and lodgement of a
performance bond is required from the applicant prior to the release of the
approved road design plans by Roads and Maritime.
55. The
proposed development should be designed such that road traffic noise from Great
Western Highway is mitigated by durable materials in order to satisfy the
requirements for habitable rooms under Clause 102 (3) of State Environmental
Planning Policy (Infrastructure) 2007. As such, prior to the issuing of the
Construction Certificate, the developer must demonstrate to Council that road
traffic noise from Great Western Highway has been mitigated to comply with the
above and has regard for the applicable requirements in the NSW Government’s
Development Near Rail Corridors and Busy Roads – Interim Guideline,
2008 with applicable requirements being details on the Construction
Certificate plans.
56. A
Construction Traffic Management Plan detailing construction vehicle routes,
number of trucks, hours of operation, access arrangements and traffic control
should be submitted to Council for approval prior to the issue of a
Construction Certificate.
PRIOR TO WORKS / DEMOLITION COMMENCING
The following conditions
are to be complied with prior to any works / demolition commencing on the site:
Appointment of Principal Certifying Authority and
Notification of Commencement of Work
57. The person
having the benefit of the development consent, not the principal contractor
(builder), must: -
(a) Appoint a Principal
Certifying Authority in accordance with Section 81A(2)(b) of the Act.
(b) Have the Principal
Certifying Authority complete the ‘Accredited Certifier Details’ on
the approved form provided by Council for this purpose, an original of which is
attached to this Development Consent.
(c) Notify Council of the
appointment of the Principal Certifying Authority and of the intention to
commence building work, such notification is to be given to Council at least
two (2) working days prior to the proposed commencement date, and be on the
approved form provided by Council for this purpose, an original of which is
attached to this Development Consent.
If
nominated, Council can provide this service for you and act as the Principal
Certifying Authority.
Note: The
Principal Certifying Authority must also notify the person having the benefit
of the Development Consent of any mandatory critical stage inspections and
other inspections that are to be carried out in respect of the building work such
notification must comply with Clause 103A of the Regulations.
Notification of Principal Contractor
(Builder)/Owner-Builder
58. The person
having the benefit of the Development Consent must:-
(a) Notify the Principal
Certifying Authority that the person will carry out the work as an
owner-builder, if that is the case;
OR
(b) Appoint a Principal
Contractor for the building work (who must be the holder of a contractor
licence if any residential building work is involved), and notify the Principal
Contractor of any mandatory critical stage inspections and other inspections
that are to be carried out in respect of the building work.
(c) Notify the Principal
Certifying Authority of any such appointment.
Where
Council is the Principal Certifying Authority, such notification is to be on
the approved form provided by Council for this purpose, an original of which is
attached to this Development Consent.
Required Submissions to Council or the Principal
Certifying Authority
59. To
facilitate a complete assessment and enable the Certifying Authority to check
compliance on site, truss validation and design, details certified
by a qualified practicing structural engineer shall be submitted to Council or
the Principal Certifying Authority for examination and approval. Details shall
include:
(a) job address and
builder’s name
(b) design wind
velocity
(c) terrain
category
(d) truss spacing
(e) roof pitch
(f) material
of roof
(g) roof
batten/purlin spacing
(h) material of
ceiling
(i) job
number
Photographic Record of Council Property – Damage
Deposit
60. The applicant
shall submit to Council, for the purposes of the damage deposit bond lodged to
cover making good any damage caused to the property of Council, a full and
satisfactory photographic record of the condition of Council’s property
(i.e., road pavement, kerb and guttering, footway, stormwater drainage, etc.)
adjacent to the subject site. The purpose of the photographic record is to
establish any pre-existing damage to Council’s property to ensure that
you are not liable for any re-instatement works associated with that damage.
However, if in the opinion of Council, the existing damage has worsened or any
new damage is caused during the course of construction, the Council may require
either part or full re-instatement.
Note:
Failure to provide a full and satisfactory photographic record described above,
is likely to render the applicant liable to rectify all damages unless
satisfactory proof can be provided that the damage was pre-existing.
Hazardous Materials Survey
61. A Hazardous Materials Survey Report must be prepared
by a certified Occupational Hygienist (Australia Institute of Occupational
Hygienists) and submitted to the satisfaction of Council’s
Environmental Health Manager prior to commencement of any demolition work
commencing at the site. The report must identify and record the type,
location and extent of any hazardous materials on the site and make
recommendations as to their safe management and/or removal to ensure the site
is made safe for demolition, construction and future use/occupation.
Alterations or Removal of Services
62. The applicant
to arrange with the relevant public utility authority the alteration or removal
of any affected services in connection with the development. Any such work
being carried out at the applicant’s cost.
Notification to Relevant Public Authority
63. The applicant
shall ensure that relevant public utility authorities are made aware of the
salinity problems that have been identified, such that their services are
designed to take into consideration the effects the saline soils may have on
their installations.
Fencing of Sites
64. Fencing of
sites is required to prevent public access when the site is unoccupied and
building works are not in progress. In this regard the MINIMUM acceptable
standard of fencing to the site is properly constructed chain wire fencing 1.8m
high, clad internally with Hessian or Geotextile fabric.
All
openings are to be provided with gates, such gates are not at any time to swing
out from the site or obstruct the footpath or roadway.
Signs to be Erected on Sites
65. A sign must be
erected in a prominent position on any site on which building work, subdivision
work or demolition work is being carried out:
(a) showing the name, address
and telephone number of the Principal Certifying Authority for the work, and
(b) showing the name of the
principal contractor (if any) for any building work and a telephone number on
which that person may be contacted outside working hours and at any time for
business purposes, and
(c) stating that unauthorised
entry to the work site is prohibited.
The
sign must be rigid and durable and be read easily by anyone in any public road
or other public place adjacent to the site.
Any
such sign is to be maintained while the building work, subdivision work or
demolition work is being carried out, but must be removed when the work has
been completed.
This
clause does not apply in relation to building work, subdivision work or demolition
work that is carried out inside an existing building that does not affect the
external walls of the building.
Note: Principal
Certifying Authorities and Principal Contractors must also ensure that signs
required by this clause are erected and maintained (clause 227A of the
Regulations currently imposes a maximum penalty of $1,100).
Prohibited Signage
66. Advertising,
Real Estate Agents, Architects, Designers, site suppliers and any other signage
not mentioned in the conditions, is not to be placed or displayed on the site,
such that the signage is visible from any public place. Offenders may be
prosecuted.
Protection of Public Places
67. A hoarding or
fence must be erected between the work site and any public place, if the work
involved in the erection or demolition of the building; is likely to cause
pedestrian or vehicular traffic in a public place to be obstructed or rendered
inconvenient, or involves the enclosure of a public place.
If
necessary, an awning is to be erected, sufficient to prevent any substance
from, or in connection with, the work falling into the public place.
The
work site must be kept lit between sunset and sunrise if it is likely to be
hazardous to persons in the public place.
Site Control Measures
68. Suitable erosion
and sediment control measures shall be provided at all vehicular entry/exit
points and all other measures required with and/or shown on plans accompanying
the Construction Certificate, to control soil erosion and sedimentation, are to
be in place prior to the commencement of construction works. Such controls are
to be provided in accordance with Holroyd City Council’s “Erosion
& Sediment Control Policy.”
Note: On-the-spot
fines may be issued by council where measures are absent or inadequate.
Works Within Council’s Reserve
69. All works
within the Council reserve shall be completed within three (3) weeks of the
date of commencement. Council’s Development Engineer shall be advised
prior to the commencement of works.
70. Submission to
Council of a Certificate of Currency of the contractor’s Workers’
Compensation Policy prior to the commencement of works.
71. All
construction works shall be in accordance with the WorkCover safety
requirements. Submission of insurance documentation demonstrating a minimum
Public Liability cover of $20,000,000 is to be submitted prior to commencement
of works. Holroyd City Council shall be named on the Certificate of Currency as
an interested party.
Footpaving, Kerbing and Guttering
72. Protection
must be provided for Council footpaving, kerbing and guttering. Wooden mats
must also be provided at all entrances where the site fronts paved footpaths.
73. Finished
street levels shall not be assumed. The owner or builder must make application
to Council’s Engineering Services Department for street levels.
Road Opening Permit
74. The applicant
is to submit to Council an application for a road opening permit when the
drainage connection into Council’s system is within the road reserve. In
this regard the applicant shall pay Council an applicable fee and charges prior
to the commencement of works. Additional road opening permits and fees may be
necessary where there are connections to public utility services (eg.
telephone, electricity, sewer, water or gas) required within the road reserve.
Surveying - Boundaries
75. All footings
and walls proposed within 1 metre of a boundary must be set out by a registered
surveyor, a boundary survey and report shall be prepared indicating the true
boundaries and position of the external walls that adjacent to the boundaries
of the development site. The survey/report shall be submitted to the principal
certifying authority.
Support for Neighbouring Buildings
76. If an
excavation associated with the erection or demolition of a building extends
below the level of the base of the footings of a building on an adjoining
allotment of land (including a public road and any other public place), the
person causing the excavation to be made:
(a) must preserve and protect
the building from damage, and
(b) if necessary, must
underpin and support the building in an approved manner, and
(c) must, at least seven (7)
days before excavating below the level of the base of the footings of a
building on an adjoining allotment of land, give notice of intention to do so
to the owner of the adjoining allotment of land and furnish particulars to the
owner of the building being erected or demolished.
The
owner of the adjoining allotment of land is not liable for any part of the cost
of work carried out for the purposes of this clause, whether carried out on the
allotment of land being excavated or on the adjoining allotment of land. (In
this clause, allotment of land includes a public road and any other
public place).
77. A dilapidation
report of adjoining properties/allotments and details of the proposed
excavation works in excess of 2m or within the zone of influence of
neighbouring building foundations and required underpinning and supportive
measures shall be submitted to the Principal Certifying Authority. Any required
underpinning and supportive measures shall be designed by a practising
structural engineer and details shall be submitted to the Principal Certifying
Authority for approval prior to construction works commencing.
Toilet Facilities
78. Toilet
facilities are to be provided, at or in the vicinity of the work site on which
work involved in the erection or demolition of a building is being carried out,
at the rate of one toilet for every 20 persons or part of 20 persons employed
at the site.
Each
toilet provided:
(a) Must be a standard
flushing toilet, and
(b) Must be connected:
i) To a
public sewer,
ii) If connection
to a public sewer is not practicable, to an accredited sewage management
facility approved by the Council, or
iii) If connection to a
public sewer or an accredited sewage management facility is not practicable, to
some other sewage management facility approved by the Council.
iv) The position of the
toilet on the site shall be determined by Council’s Building Surveyor and/or
Sydney Water.
Residential Building Work - Insurance
79. Residential
building work within the meaning of the Home Building Act 1989 must not
be carried out unless the Principal Certifying Authority for the development to
which the work relates (where not Cumberland Council) has given Cumberland
Council written notice of the following information:-
(a) in the case of work for
which a Principal Contractor is required to be appointed:
i) the name
and licence number of the Principal Contractor, and
ii) the name of
the insurer by which the work is insured under Part 6 of that Act,
(b) in the case of work to be
done by an owner-builder:
i) the name
of the owner-builder, and
ii) if the
owner-builder is required to hold an owner-builder permit under that Act, the
number of the owner-builder permit.
If
arrangements for doing the residential building work are changed while the work
is in progress so that the information notified under this condition becomes
out of date, further work must not be carried out unless the Principal
Certifying Authority for the development to which the work relates (where not
Cumberland Council) has given Cumberland Council written notice of the updated
information.
The
notification is to be on the approved form provided by Council for this
purpose, an original of which is attached to this Development Consent.
Property/Street Number
80. Council is the
authority responsible for the allocation of all official property addresses.
For ease of identification of your new development, it is important that the
allocated property numbers are used and displayed prominently. It is requested
that you contact Council as soon as possible before construction is commenced
to discuss proposed addressing for your development.
Please
email your site plan to Cumberland Council’s Rates Section.
Council’s
‘Allocation of Property Numbers’ policy is available on
Council’s website www.holroyd.nsw.gov.au.
Roads and
Maritime Services
81. Detailed
design plans and hydraulic calculations of any changes to the stormwater
drainage system that impact onto Great Western Highway are to be submitted to
Roads and Maritime for approval, prior to the commencement of any works. Please
send all documentation to development.sydney@rms.nsw.gov.au. A plan checking fee will be payable
and a performance bond may be required before Roads and Maritime approval is
issued.
82. The
developer is to submit design drawings and documents relating to the excavation
of the site and support structures to Roads and Maritime for assessment, in
accordance with Technical Direction GTD2012/001.
The developer is to submit all documentation at least
six (6) weeks prior to commencement of construction and is to meet the full
cost of the assessment by Roads and Maritime. Please send all documentation to development.sydney@rms.nsw.gov.au.
If it is necessary to excavate below the level of the
base of the footings of the adjoining roadways, the person acting on the
consent shall ensure that the owner/s of the roadway is/are given at least
seven (7) day notice of the intention to excavate below the base of the
footings. The notice is to include complete details of the work. A plan
checking fee will be payable and a performance bond may be required before
Roads and Maritime approval is issued.
DURING DEMOLITION / CONSTRUCTION
The following conditions are applicable during
demolition / construction:-
Endorsed Plans & Specifications
83. A copy of the
endorsed stamped plans and specifications, together with a copy of the
Development Consent, Construction Certificate and approved Traffic Management
Plan are to be retained on site at all times.
Hours of Work & Display of Council Supplied Sign
84. For the
purpose of preserving the amenity of neighbouring occupations building work
including the delivery of materials to and from the site is to be restricted to
the hours of 7.00am to 6.00pm Mondays to Fridays and 8.00am to 4.00pm
Saturdays. Work on the site on Sundays and Public Holidays is prohibited.
Note: Demolition
work is not permitted on weekends or Public Holidays - refer to specific
demolition condition for approved hours.
The
yellow “Hours of Building Work” sign (supplied by Council with the
approval), is to be displayed in a prominent position at the front of the site
for the duration of the work.
Site Control
85. All soil erosion measures required in accordance with
the approved sediment and erosion control plan and any other relevant
conditions of this Consent are to be put in place prior to commencement of
construction works are to be maintained during the entire construction period
until disturbed areas are restored by turfing, paving or revegetation. This
includes the provision of turf laid on the nature strip adjacent to the kerb.
86. Builder’s
refuse disposal and storage facilities are to be provided on the development
site for the duration of construction works and all rubbish shall be removed
from the site upon completion of the project.
87. Stockpiles of
sand, soil and other material shall be stored clear of any drainage line or
easement, tree protection zone, water bodies, footpath, kerb or road surface
and shall have erosion and sediment control measures in place to prevent the
movement of such materials onto the aforementioned areas and adjoining land.
Asbestos Cement Sheeting
88. All asbestos
cement sheeting must be removed by contractors with an appropriate licence
issued by WorkCover and who are familiar with asbestos removal prior to the
commencement of:-
(a) Recladding
or brick veneering of any building where the existing walls to be covered are
currently clad with asbestos cement; OR
(b) Construction work where
new work abuts existing asbestos cement sheeting and/or where parts of the
existing building clad with asbestos cement sheeting are to be altered or
demolished.
Removal
must be carried out strictly in accordance with WorkCover’s “Your Guide to Working with Asbestos”.
89. All asbestos
laden waste, including asbestos cement flat and
corrugated sheets must be disposed of at a tipping facility licensed by the
Environment Protection Authority (EPA).
Note: The person responsible for disposing of the above
asbestos waste is to telephone the EPA on 02 9995 5000 or Council’s Waste
Officer on 02 9840 9715 to determine the location of a tip licensed to receive
asbestos. Upon completion of tipping operations the applicant shall lodge with
the Council, all receipts issued by the receiving tip as evidence of proper
disposal.
90. Within fourteen (14) days of completion of renovation or
recladding or brick veneering works where asbestos cement sheeting was removed,
the applicant shall submit to Council an asbestos clearance certificate
prepared by a NATA accredited occupational hygienist.
Note: To
find a list of NATA accredited facilities visit the NATA website at www.nata.asn.au and under ‘Find a Facility or Lab’ type
in ‘asbestos identification’ in ‘keywords’ then click
on ‘chemical testing’ in NSW then click on the search button. A
list of laboratories will be produced which you can contact for the purpose of
having a clearance certificate issued.
Waste Management Plan
91. The approved
Waste Management Plan must be implemented and complied with during all stages
of works on site.
92. Within seven
(7) days of completion of construction/building works, the applicant shall
submit a signed statement to Council or the Principal Certifying Authority
verifying that demolition work and recycling of materials was undertaken in
compliance with the Waste Management Plan. The Principal Certifying Authority
shall submit a copy of the statement to Council.
In
reviewing such documentation Council will require the provision of actual
weighbridge receipts for the recycling/disposal of all materials.
Compliance with Critical Stage Inspections and other
Inspections nominated by the Principal Certifying Authority
93. Section
109E(3)(d) of the Environmental Planning and Assessment Act 1979
requires certain specific inspections (prescribed by clause 162A of the Environmental
Planning and Assessment Regulation 2000) and known as ‘Critical Stage
Inspections’ to be carried out for building work. Prior to permitting
commencement of the work your Principal Certifying Authority is required to
give notice of these inspections pursuant to clause 103A of the Environmental
Planning and Assessment Regulation 2000.
Note: An
Occupation Certificate cannot be issued and the building may not be able to be
used or occupied where any mandatory critical stage inspections or other
inspections required by the Principal Certifying Authority are not carried out.
Where
Council is nominated as Principal Certifying Authority, notification of all
inspections required is provided with the Construction Certificate approval.
Construction
94. The building and external walls are not to proceed past
ground floor formwork/reinforcing steel level until such time as the Principal
Certifying Authority has been supplied with a check survey report prepared by a
registered surveyor certifying that the floor levels and external wall
locations to be constructed, comply with the approved plans, finished floor
levels (FFL)s and setbacks to boundary/ies. The slab shall not be poured, nor
works continue, until the Principal Certifying Authority has advised the
builder/developer that the floor level and external wall setback details shown
on the submitted survey are satisfactory.
In the event that Council is not the
Principal Certifying Authority, a copy of the survey shall be provided to
Council within three (3) working days.
On placement of the concrete, works again
shall not continue until the Principal Certifying Authority has issued a
Certificate stating that the Condition of approval has been complied with and
that the slab has been poured at the approved levels.
Salinity
95. The building
and external walls are not to proceed past ground floor formwork/reinforcing
steel level until such time as the Principal Certifying Authority has confirmed
that all required construction measures addressing salinity, as required by
this Consent and its accompanying Construction Certificate have been carried
out.
Landscaping/Site Works
96. All turfed
areas shall be finished level with adjoining surfaces and also fall evenly to
approved points of drainage discharge.
97. The tree/s identified on the endorsed plans as being
retained/transplanted shall be protected against damage throughout the
demolition/construction process in accordance with the report prepared
by Redgum Horticulatural dated 13 June 2019 (ref: 4799),
the attached Guidelines for the Protection of Trees On and Adjacent to
Demolition/Building Sites and relevant conditions of this Consent.
98. A report is to be prepared and submitted to Council by
the Arborist engaged to ensure the proper protection and management of the
tree/s required to be retained/transplanted that:
(a) Sets out maintenance work
carried out on tree/s; and
(b) Assesses the health and
condition of the tree/s required to be retained/transplanted and protected.
The
report should also provide documentary evidence that the tree protection
conditions are being complied with in the form of site notes and photographs
and be provided at three monthly intervals during construction works that are
within 5m of any tree.
99. The applicant
shall accept all responsibility for the accuracy of the information provided to
Council for assessment. If any tree/s are not shown on the endorsed plan or are
required to be retained/transplanted and protected but are threatened by
demolition/construction work through unforeseen construction requirements or
plan inaccuracy, all site and building works so affected are to cease until the
matter is resolved to the satisfaction of Council. Council’s
Environmental and Planning Services Department is to be notified immediately
upon such a problem being encountered.
100. Branches of trees to be retained/transplanted within
1m of the approved building, may be pruned by an Arborist qualified to at least
Australian Qualification Framework (AQF) Certificate Level 3 in accordance with
AS4373-1996 – Pruning of Amenity Trees to enable demolition/construction
works to occur.
Note: Any
other pruning works not authorised by this Consent are subject to the approval
of an application for General Tree Works activities.
101. No works are to occur within the fenced tree
protection zone. All authorised works/activities within the fenced tree
protection zone/s are to be undertaken by hand held equipment under the
supervision of the consulting Arborist. No roots over 50mm in diameter are to
be cut within the tree protection zone without prior consultation with Council
officers or the consulting Arborist.
All
roots over 50mm in diameter which are encountered outside the fenced tree
protection zone/s are to be cleanly cut and not ripped.
102. New 1.8m high lapped and
capped timber paling or colorbond fences (colour to be sympathetic with the
development) determined in consultation with adjoining property owner(s), are
to be erected along the side boundaries at full cost to the developer, such
fencing to be constructed on or within the property boundary unless otherwise
stated on consent. In situations where the boundary fence is proposed on top of
a retaining wall, the height of the fence shall not exceed a maximum of 2.4m as
measured from the lower adjacent ground level. A Statutory Declaration or other
documentary evidence of such consultation is to be submitted to the Principal
Certifying Authority.
103. A single master T.V.
antenna is to be installed to service each building and provision made for
connection to each dwelling within that building.
Works within Council’s Reserve
104. All works within the
Council reserve shall be suitably fenced to prevent public access to the work
site during construction of the stormwater drainage.
Inspection of On Site Detention Works
105. The stormwater drainage
works are to be inspected during construction, by the Council or by a suitably
qualified Civil Engineer. Documentary evidence of compliance with
Council’s specifications shall be obtained prior to proceeding to the
subsequent stages of construction, encompassing not less than the following key
stages:
(a) Initial inspection to
discuss concept and site conditions/constraints prior to commencement of
construction of the detention basin/tank;
(b) Prior to landscaping of
detention basin or pouring of the roof of the detention tank;
(c) After completion of
storage but prior to installation of fittings (e.g. orifice plates, screens,
flap valves etc.); and
(d) Final Inspection.
Council’s
standard inspection fee will apply to each of the above set inspection key
stages. Additional inspection fees will apply for additional inspections
required to be undertaken by Council.
Surveying – Footing/Wall
106. A survey certificate is
to be submitted to the Principal Certifying Authority at footing/or formwork
stage of structure where adjacent to the site boundary(s). The certificate must
indicate the location of all structures (e.g. Retaining wall, Footing) in
relation to all boundaries, and must confirm the structure has constructed
within the boundary lines in accordance with the endorsed plan and no structure
encroachment within the adjacent properties and/or Council’s land prior
to any further work proceeding on the site.
Road Works and Footpaving
107. Pedestrian access,
including disabled and pram access, is to be maintained as per AS1742.3
“Part 3 – Traffic Control Devices for Works on Roads”.
108. All advisory and
regulatory sign posting (for example parking restriction signage, pedestrian
crossing signs, warning signs) are to remain in place during construction.
Underground Cabling
109. All communications
cabling shall be installed underground as per relevant authority requirements
(including broadband and Category 5).
Underground Power Connection
110. Power connection to the
site is to be underground. No intermediate power pole is permitted even where
electricity reticulation cannot be obtained directly from the street.
Alarms
111. The developer/builder
shall not install any audible intruder alarms within the units. If the building
is to be provided with a burglar alarm system, this shall incorporate back to
base monitoring such that residents can connect thereto from each individual
unit.
112. With regard to the basement level pump out system, a
suitable audible alarm with flashing light system shall be positioned at the
first floor level of each common property stairwell within the building and a
flashing light only shall be positioned at each common property entrance to the
car parking area to provide a flood warning in the case of pump
failure. The alarm system shall be to the satisfaction of
Council’s Engineer.
Basement Parking
113. A convex mirror is to be
provided so that drivers can see up the driveway from within the basement.
114. An intercom device is to
be located within the basement foyer so that disabled persons can contact any
unit if the lift is not working.
Rainwater Tank
115. The design of the
rainwater tank(s) should allow a horizontal clearance of at least 450mm for
pedestrian movement. This tank must not exceed 2.4 metres in height above
ground level, including any stand for the tank.
Vehicle Cleansing
116. Concrete
trucks and trucks used for the transportation of building materials shall not
traffic soil, cement or similar materials onto the road. Hosing down of vehicle
tyres shall be conducted in a suitable
off-street area where wash water is prevented from entering the stormwater
system or adjoining property.
Importation of Fill
117. All
imported fill shall be validated in accordance with Council’s
Contaminated Land Policy to ensure that it is
suitable for the proposed land use from a contamination perspective.
Additional Information during Demolition/Construction
118. Any
new information which comes to light during
demolition or construction works which has the potential to alter previous
conclusions about site contamination shall be notified to Council immediately.
Line Marking
119. Directional arrows for
internal circulation shall be prominently displayed on the pavement on
approaches to, and within, the carpark area.
Acoustic Measures
120. The recommendations
provided within the Acoustic Report prepared by Acouras Consultancy (Ref:
SYD2019-1033-R001B) dated 15 June 2019, shall be implemented.
Cranes
121. No approval is granted or
implied for the installation of any crane on the premises that has the
potential to swing beyond the boundaries of the subject site. Separate
necessary approvals, including but not limited to Section 138 of the Roads
Act 1993 and/or Section 68 of the Local Government Act 1993, must be
obtained from Council prior to installation of any such cranes.
Roads and Maritime Services
122. All demolition
and construction vehicles are to be contained wholly within the site and vehicles
must enter the site before stopping. A construction zone will not be permitted
on Great Western Highway.
123. A Road
Occupancy Licence (ROL) shall be obtained from Transport Management Centre for
any works that may impact on traffic flows on Great Western Highway during
construction activities. A ROL can be obtained through https://myrta.com/oplinc2/pages/security/oplincLogin.jsf
124. Sight distances from the
proposed vehicular crossings to vehicles on Great Western Highway are to be in
accordance with the Austroads 'Guide to Traffic Engineering Practice, Part 5:
Intersections at Grade, Section 6.2 - Sight Distance' and AS2890.
Vegetation and proposed landscaping/fencing must not hinder sight lines to and
from the vehicular crossings to motorists, pedestrians and cyclists.
PRIOR TO ISSUE OF OCCUPATION CERTIFICATE
The following conditions
are to be complied with prior to the issue of a final occupation certificate:-
General
125. Documentary evidence
and/or certificate of compliance must be submitted to Council to show that all
works have been completed in accordance with this Development Consent and its
accompanying Construction Certificate.
126. The glass balustrading
associated with the balcony areas of the development, facing the public domain,
shall be maintained to opaque glass.
State Environmental Planning Policy (Affordable Rental
Housing) 2009
127. To ensure compliance with State Environmental
Planning Policy (Affordable Rental Housing) 2009,
Council is to be notified on the day that an Occupation Certificate is issued.
(This in turn will be considered as the day that the affordable housing 10 year
dedication period commences).
128. For a period of at least
10 years from the date of the issue of the Occupation Certificate:
(a) A minimum of 40.59%
of the gross floor area (being units 101, 103, 111,
114, 115, 121, 124, 125, 135, 142, 152, 201, 203, 204, 211, 214, 215, 221, 224,
225, 235 and 242 on the architectural plans prepared by Zhinat
Architects in Condition 2) provided in the development scheme must be used for
the purpose of affordable housing as defined in Part 1 Clause 6(1) of State
Environmental Planning Policy (Affordable Rental Housing) 2009; and
(b) All accommodation that is
used for affordable housing shall be managed by a registered community housing
provider. Details of the registered community housing provider agreement shall
be provided to Council prior to occupation of the premises.
129. The rental amount of the
affordable units is to meet the requirement of Part 1 Clause 6(1) of State
Environmental Planning Policy (Affordable Rental Housing) 2009.
130. A positive covenant being
registered on the title to the property under Section 88E of the Conveyancing
Act 1919, to give effect to part (a) of this condition. Such covenant shall
not be revoked or modified without prior approval of Council. The covenant
shall be registered before the issue of an Occupation Certificate.
Certificates/Documentary Evidence
131. A final clearance is to
be obtained from Integral Energy if such clearance has not previously been
issued.
132. A Section 73 Certificate
(Sydney Water) must be submitted to the Principal Certifying Authority prior to
occupation of the development.
133. A Structural
Engineer’s certificate from the supervising structural engineer
responsible for the design shall be submitted to the Principal Certifying
Authority and shall state that all foundation works/reinforced concrete/structural
members have been carried out/erected in accordance with the Engineer’s
requirements and the relevant SAA Codes.
Note: Any
such certificate is to set forth the extent to which the engineer has relied on
relevant specifications, rules, codes of practice or publications in respect of
the construction.
134. An Accredited Certifier
shall submit to the Principal Certifying Authority a signed checklist as per
Appendix A of AS4299-1995 confirming that Units 102, 112, 122, 132, 202,
212, 222 and 232 have achieved the desired level of adaptability (i.e.
“Adaptable House Class A or B”).
Compliance with Hazardous Materials Survey Report
Prior to Occupation
135. All of the recommendations for management and/or
removal of hazardous materials on the site, as outlined in the Hazardous
Materials Survey Report prepared prior to commencement of demolition works,
must be complied with.
136. Prior to the Occupation Certificate, certification
must be submitted to the Principal Certifier from a certified Occupational
Hygienist (Australia Institute of Occupational Hygienists) confirming
that all hazardous materials identified have been contained, managed or removed
in accordance with the recommendations given in the approved Hazardous
Materials Survey Report, and that the site is safe for future occupation in
accordance with the approved use.
Fire Safety
137. Submission to Council of
a Final Fire Safety Certificate pursuant to Clause 170 of the Environmental
Planning and Assessment Regulation 2000 in respect of each essential fire
or other safety measure listed on the Fire Safety Schedule attached to the
Construction Certificate.
Note:
(a) Such Certificate shall
state, pursuant to Clause 80E in relation to each essential fire safety measure
mentioned in the certificate:
· that the service has been assessed by a properly
qualified person (chosen by the owner of the building); and
· that the service was found to be, when assessed,
capable of performing to at least the standard required by the current fire
safety schedule for the building for which the certificate is issued.
(b) The person who carries out
the assessment must inspect and verify the performance of each fire safety
measure being assessed, and must test the operation of each new item of
equipment installed in the building premises that is included in the current
fire safety schedules for the building.
(c) The assessment must have
been carried out within the three (3) months prior to the date on which the
final fire safety certificate is issued.
Works as Executed
138. A copy of the as approved
stormwater drainage and On Site Detention plan showing work as executed details
shall be submitted to Council. The work as executed plan shall be in accordance
with Council’s standards and specifications for stormwater drainage and
on-site stormwater detention.
Compliance Certificate
139. A certificate of
compliance in accordance with Council’s standards and specifications for
stormwater drainage and On Site Detention shall be issued to the Principal
Certifying Authority by a suitably qualified Civil Engineer.
140. A certificate of
compliance for the pump out drainage system of the basement level shall be
issued to the Principal Certifying Authority by the pump installers stating
that the pump out system has been installed to operate in accordance with the
Council requirements and approved drawings.
141. Documents giving effect
to the creation of a Positive Covenant and Restriction on Use over the as
constructed On Site Detention shall be submitted to the authority benefited for
approval prior to lodging with the Land and Property Information NSW. The
wording of the terms of the Positive Covenant and Restriction On Use shall be
in accordance with Council’s standards and specifications for stormwater
drainage and on-site stormwater detention. The documents shall be approved by
the benefiting authority for registration with Land and Property Information
NSW.
Note: Prior
to release of the documents creating the Restriction on Use and Positive
Covenant, the benefiting authority shall be satisfied that the as-constructed
On Site Detention is in accordance with the approved drawings and Council
requirements.
The
Positive Covenant and Restriction on Use documents shall be registered with the
Land and Property Information NSW within six (6) months from the date of
release by the benefiting authority.
OSD Covenant and Maintenance Schedule
142. A maintenance schedule
for the stormwater and On-Site Detention system including a sketch plan of the
components forming the sites stormwater and On-Site Detention system shall be
submitted. The maintenance schedule shall be prepared by a qualified hydraulic
engineer and shall be in accordance with the Upper Parramatta River Catchment
Trust requirements.
143. The applicant shall
provide a standard confined space danger sign at all access points to the
underground On-Site Detention storage tank in accordance with the Upper
Parramatta River Catchment Trust On-Site Detention handbook.
144. An On-site Stormwater
Detention plate shall be installed within the detention basin or tank. The
plate shall be located in or near the Discharge Control Unit to alert future
owners of their obligations to maintain the facility and its restrictions. The
wording and plate shall be in accordance with Council’s standard
requirements.
145. On-site Stormwater
Detention design summary calculation sheet/s using the WAE levels shall be
submitted to Council.
Road Works
146. The reconstruction of
cracked and/or damaged concrete kerb, gutter, and any associated works along
all areas of the site frontage. These works shall be carried out by a licensed
construction contractor at the applicant’s expense and shall be in
accordance with Council’s standard drawing SD-8100 and issued level
sheets.
147. The removal of existing footpath and construction of a
2.5 metre wide concrete shared footpath paving and associated works along the
entire site fronting Great Western Highway. These works shall be carried out by
a licensed construction contractor at the applicant's expense and shall be in
accordance with Council's standard drawing SD-8100 and issued level sheets. All
footpath areas within the road reserves that are not concrete shall be turfed
with ST85 Buffalo or 'Sir Walter'.
148. The reconstruction of
Council’s gully pit/s and associated works along all areas of the site
fronting RMS gully pit. These works shall be carried out by a licensed
construction contractor at the applicant’s expense and shall be in
accordance with Council’s standard drawing SD-8010.
149. Removal of all redundant
vehicular crossings and laybacks along the full road frontage and replacement
with kerb and gutter. These works shall be carried out by a licensed
construction contractor at the applicant’s expense and shall be in
accordance with Council’s standard drawing number SD-8100.
150. Any works requiring
levels within the road reserve will require the submission of Council’s
Vehicle Crossing application form.
151. A full width heavy duty
vehicular crossing shall be provided opposite each vehicular entrance to the
site, with a maximum width of 6 metres and a minimum width of 5.5 metres at the
boundary line. These works shall be carried out by a licensed construction
contractor at the applicant’s expense and shall be in accordance with
Council’s issued drawings and level sheets.
152. A certificate of
compliance for the construction of vehicular crossings, footpath paving, kerb
and guttering and roadworks shall be obtained from Council and be submitted to
the Principal Certifying Authority.
Air Conditioning
153. At the completion of the installation of the mechanical
ventilation system, the Principal Certifying Authority is to be provided with a
certificate from the installer that includes:
154. All parking spaces shall be signposted and line-marked
in accordance with the endorsed signs and line-marking plans and AS2890.1-2004
and 2890.6-2009.
155. The entry / exit driveway shall be indicated with
appropriate signage and line-marking to avoid traffic conflict at the driveway
Air Conditioning
156. At the completion of the installation of the mechanical
ventilation system, the Principal Certifying Authority is to be provided with a
certificate from the installer that includes:
(a) Inspection,
testing and commissioning details,
(b) Date
of inspection testing and commissioning,
(c) The
name and address of the individual who carried out the test,
(d) Statement
that the service has been designed, installed and is capable of operating to
the above standard.
House/Street Number
157. A house/street number must be displayed on all newly developed properties in
accordance with Council's "Policy on the Display of House Numbers"
available from the Customer Services Counter or Council's website.
Design Verification Statement
158. In accordance with Environmental
Planning and Assessment Regulation 2000 and State Environmental Planning
Policy No. 65 – Design Quality of Residential Apartment Development,
the subject development must be undertaken or directed by a “qualified
designer” (i.e., a “registered architect” under the
Architects Act). In this regard, a design verification statement shall be
submitted to the Principal Certifying Authority (PCA) assessing the
development, upon completion of all works subject of this consent and its
accompanying construction certificate. The PCA shall ensure that the statement
prepared by the qualified designer provides the following:-
a) A valid and current
chartered architect’s certificate number (as issued by the Board of
Architects of NSW);
b) That the completed
development achieves the design quality of the development as shown in the
plans and specifications submitted and approved with the Construction
Certificate, having regard to the design quality principles set out in Part 2
SEPP 65.
Landscape
159. Certification is to be provided to the Principal
Certifying Authority (PCA), from a suitably qualified person or the designer of
the landscape proposal (as appropriate), that all tree planting/landscape works
have been carried out in accordance with the endorsed plan. If Council is
the PCA, the certification is to be submitted to Council prior to or at the
final landscape inspection. If Council is not the PCA, a copy of the
certification is to be provided to Council with the Occupation Certificate.
160. Certification is to be
provided to the Principal Certifying Authority (PCA) from a suitably qualified
and licensed contractor that the specified planter boxes have been waterproofed
and drained in accordance with the requirements of the current relevant Australian
Standards, any relevant authority regulations and current best work practices.
If Council is not the PCA a copy of the certification is to be provided to
Council with the Occupation Certificate.
161. The Arborist engaged to ensure the proper protection
and management of the trees required to be retained/transplanted is to provide
a report to Council concerning the health and condition of the tree/s and if
necessary any remedial works required. The report should also provide
documentary evidence that the tree protection conditions were complied with
throughout the demolition/construction phases, in the form of site notes and
photographs. Should the trees require remedial works which are not exempt under
Council’s Tree Management Order, an application for General Tree Works
will be required to be submitted and approved before the works are carried out
and certified by the Arborist. Remedial works which are exempt under
Council’s Tree Management Order will also be required to be completed and
certified.
162. Certification is to be
provided to the Principal Certifying Authority from a suitably qualified and
licensed contractor that the specified fully automated commercial grade
irrigation system has been designed and installed to all common planted areas in
accordance with the requirements of the current relevant Australian Standards,
any relevant authority regulations and current best work practices. If Council
is not the PCA, a copy of the certification is to be provided to Council with
the Occupation Certificate.
163. Boundary and courtyard
fences must be erected and finished in a professional manner.
164. As shown on the endorsed plan Tristaniopsis Laurina
are to be planted in the footpath area/s of Great Western Highway. The trees
are to come from a minimum 75L container and be planted, so as not to affect
existing services, in accordance with the attached guidelines.
Noise Compliance Report
165. A noise compliance report shall be
submitted to Council prior to the issuing of the Occupation Certificate. The
report shall state that the noise reduction measures detailed Noise Report
Reference SYD2019-1033-R001B prepared by Acouras Consultancy dated 16 July
2019, have been implemented, and confirm that the noise emissions from the
premises complies with Council’s noise criteria specified in this consent.
Lot Consolidation
166. Lot 182 in DP 1079320,
Lot 17 DP 10054 and Lot 0 SP 42943 shall be consolidated into one lot on
title and all works shall be completed in accordance with this Development
Consent.
CONDITIONS RELATING TO USE
The following conditions are applicable to the use of
the development:-
State Environmental Planning Policy (Affordable Rental
Housing) 2009
167. For a period of at least
10 years from the date of the issue of the Occupation Certificate:
(a) A minimum of 40.59%
of the gross floor area (being units 101, 103, 111,
114, 115, 121, 124, 125, 135, 142, 152, 201, 203, 204, 211, 214, 215, 221, 224,
225, 235 and 242 on the architectural plans prepared by Zhinat
Architects in Condition 2) provided in the development scheme must be used for
the purpose of affordable housing as defined in Part 1 Clause 6(1) of State
Environmental Planning Policy (Affordable Rental Housing) 2009; and
(b) All accommodation that is
used for affordable housing shall be managed by a registered community housing
provider. Details of the registered community housing provider agreement shall
be provided to Council prior to occupation of the premises.
168. The rental amount of the
affordable units is to meet the requirement of Part 1 Clause 6(1) of State
Environmental Planning Policy (Affordable Rental Housing) 2009.
Safety & Amenity
169. Where audible intruder
alarms are installed in the units by residents, they shall be fitted with a
timing device in accordance with the requirements of the Protection of the
Environment Operations Act 1997. (Note: Condition No. 106 above, prevents
the developer/builder from installing audible alarms).
170. Access to the residential
areas of the development shall be limited to residents via an intercom swipe
card system.
Traffic and Parking
171. At least 48 car parking
spaces and 1 car wash bay numbered and line marked in accordance with the
endorsed plan, are to be made available at all times for residents and
visitors’ vehicles only in conjunction with the occupation of the
building/premises.
172. All vehicles shall enter and leave the site in a forward
direction.
173. The car wash bay shall be a common, independent area, and
not serve as a visitor parking space.
Refuse & Trade Waste
174. Waste storage bins must
be covered at all times to prevent entry of stormwater or dispersal by wind and
must be sealed to prevent leakage.
Maintenance of Waste Storage Area
175. All waste and recycling
containers shall be stored in the designated waste storage area. The body
corporate shall be responsible for movement of the waste and recycling
containers to the footpath for weekly collections, and the return of waste and
recycling containers to the waste storage area. The Body Corporate shall clean
the waste storage area, dry arrestor pit and waste collection containers.
176. In
the event of Council receiving complaints regarding excessive odour from the
garbage bay area, the person(s) in control of the premises shall at their own
cost arrange for an environmental investigation to be carried out (by a
suitably qualified person) and submit a report to Council specifying the
proposed methods for the control of odour emanating from the garbage bay area.
Emergency Procedures
177. The owner of a building
to which an essential fire safety measure is applicable must not fail to maintain
each essential fire safety measure in the building premises to a standard not
less than that specified in the Fire Safety Schedule.
Noise
178. The
operation of all plant and equipment shall not give rise to an equivalent
continuous (LAeq) sound pressure level at any point on any
residential property greater than 5dB(A) above the existing background LA90
level (in the absence of the noise under consideration).
179. In
the event of Council receiving complaints regarding excessive noise, the person(s)
in control of the premises shall at their own cost arrange for an acoustic
investigation to be carried out (by a suitably
qualified person) and submit a report to Council specifying the proposed
methods for the control of noise emanating from the premises.
180. Noise
and vibration from the use of the air conditioning system (if any installed)
shall not exceed the background level by more than 5dB(A) and shall not be
audible in any premises of a different occupancy between 10:00pm and 7:00am on
weekdays and 10:00pm and 8:00am on weekends and public holidays.
181. Noise and vibration from
the use of the mechanical exhaust ventilation system shall not exceed the
background level by more than 5dB(A) and shall not be audible in any premises
of a different occupancy between 10.00pm and 7.00am on weekdays and 10.00pm and
8.00am on weekends and public holidays.
Mechanical Ventilation System
182. Any
discharge to the atmosphere from the subject development shall not result in
any odour or other air impurity being detected
outside the boundaries of the property.
Car wash bay
183. The
car wash bay shall be managed and maintained so that the following requirements
are met:
· The Body Corporate or owner should advise
all users of the car wash facilities how to operate, maintain and use the
equipment so that good housekeeping practices can be adopted at all times.
· Have clearly visible sign(s) indicating
that no degreasing, engine washing or mechanical work is to be undertaken in
the car wash bay, informs car wash bay users of how to use and maintain the
system, and encourages users to minimise the use of detergents and water.
184. Washing
of vehicles shall be conducted in a car wash bay, which is roofed and bunded to
exclude rainwater. The carwash bay shall be regularly cleaned and maintained.
Alternative water management and disposal options may be appropriate where
water is recycled, minimised or re-used on the site.
Clean Water Discharge
185. The operation of the premises shall be
conducted in a manner, which does not pollute waters as defined by the Protection
of the Environment Operations Act 1997.
Lighting
186. Any
lighting on the site shall be designed so as not to cause nuisance to other
residences in the area or to motorists on nearby roads, and to ensure no
adverse impact on the amenity of the surrounding
area by light overspill. All lighting shall comply AS4282-1997 Control of the
obtrusive effects of outdoor lighting.
Landscaping
187. Landscaping
adjacent to the driveway shall not restrict pedestrian and vehicular visibility
in accordance with AS2890.1-2004. Regular
maintenance shall be undertaken to ensure this requirement is satisfied.
General
188. All
privacy measures shall be maintained at all times, throughout the lifetime of
the development.
189. The use of the premises shall not give
rise to air impurities in contravention of the Protection of the Environment
Operations Act 1997 and shall be controlled in accordance with the requirements
of such Act.
ADVISORY NOTES
Other Necessary Approvals
A. The
applicant’s attention is drawn to the need to obtain Council’s
separate approval for any ancillary activity not approved by this consent,
including:
(a) Works, including the pruning
or removal of any tree(s) not authorised in the preceding conditions or on the
approved plans. Council’s Tree Preservation Order protects trees by
definition taller than 3.5m or having a trunk circumference exceeding 500mm
measured one metre above ground level. If in doubt contact Council’s Tree
Management Officer.
(b) Any fencing located
forward of the proposed building and exceeding the limitations specified in Local
Environmental Plan 2013, Part 3 “Exempt and Complying
Development”.
(c) The erection of any
advertising sign, not being exempt from the need to obtain approval.
(d) The installation of any
furnace, kilns, steam boiler, chemical plant, sand blast, spray painting booth
or the like.
Note: If
you carry out building work as an owner builder and sell your home within seven
(7) years from the date of completion (date of final occupation certificate),
then a Certificate of Insurance must be attached to your Contract of Sale.
B. Section
97 of the Act provides that an applicant who is dissatisfied with the
Council’s determination of the Development Application may appeal to the
Land and Environment Court within 6 months of the date of determination, or as
otherwise prescribed.
C. Section
82A of the Act provides that an applicant may request, within 6 months of the
date of determination of the Development Application, that the Council review
its determination (this does not apply to integrated or designated
development). A fee is required for this review.
It
should also be noted that an application under Section 82A of the Act cannot be
reviewed/determined after 6 months of the date of determination. Therefore, the
submission of a Section 82A Application must allow sufficient time for Council
to complete its review within the prescribed time frame, including the
statutory requirement for public notification.
D. The
applicant and Owner are advised that the Commonwealth Disability
Discrimination Act 1992 may apply to this particular proposal. Approval of
this application does not imply or confer compliance with this Act. Applicants
and owners should satisfy themselves as to compliance and make their own
enquiries to the Australian Human Rights Commission. Attention is also drawn to
the provisions of Parts 2, 3 and 4 of AS1428 - Design for Access and Mobility.
E. A
Construction Certificate shall be obtained in accordance with Section 81A
(2)(a)of the Act, prior to the commencement of any work on site. Council can
provide this service for you.
F. An
Occupation Certificate is to be issued by the Principal Certifying Authority
prior to the occupation of the building.
G. DEMOLITION
(a) Demolition is to be
carried out in accordance with AS2601-2001, Demolition of Structures.
(b) Demolition is to be
carried out in such a way and with such control measures as are necessary to
prevent the occurrence of any dust, noise, runoff or other nuisance.
(c) All sediment/soil is to be
prevented from entering Council's stormwater drainage system.
(d) The public footpath and
roadway is to be protected against damage as a result of demolition activities
and is to be kept clean and free of all soil and other materials.
(e) On completion of
demolition the site is to be left in a clean and tidy condition.
(f) Cumberland Council
has a Tree Management Order which applies to the entire City of Holroyd. No
ring-barking, cutting down, topping, lopping, removing, injuring or wilful
destruction of any tree or trees exceeding 3.5m in height and 3m in branch
spread shall take place without the prior written consent of Cumberland
Council.
(g) There shall be no burning
of any waste, as this is prohibited within the City of Holroyd.
(h) Demolition material can be
recycled saving the environment and also tipping costs. For more information,
contact the Environment Protection Authority’s Recycling hotline on 02
9325 5555.
(i) Public roads shall
be kept clean and free of any materials which may fall from vehicles or plant
to ensure safety and amenity of the area.
H. BANK
GUARANTEES
Bank
guarantees will be accepted from list of banks which have at least an
“A” rating from Standard and Poors and at least an “A2”
or “Prime-1” standard from Moodys Investor Services.
To
enable the bank guarantee to be enforceable during an entire project with
consideration for delays, the guarantee must not contain a facility expiry
date.
To
get to Standard and Poors www.standardpoors.com then from Ratings Action choose Ratings Lists. Then
click on Financial Institutions followed by clicking on Financial Institutions
Counterparty Ratings List. Go to “Banks” and download to
Australian Banks.
To
get to Moodys www.moodys.com then look up
Ratings and then Banking and then Bank Ratings list. It will take you to Bank
Credit Research page. Look at the table of contents and choose Global Bank
Ratings by Country. Look up Australian Banks.
I. SMOKE
DETECTORS
A
system of self-contained smoke alarms complying with the requirements of
AS3786-1993, Smoke Alarms or listed in the Scientific Services Laboratory
Register of Accredited Products being installed in the dwelling, connected to
the mains power supply and provided with a standby power supply. Alarms are to
be positioned on the ceiling and setback a minimum distance of 300mm from any
wall. Alarms are to be placed in the vicinity of each area containing bedrooms
with a minimum of one (1) alarm required for each storey of the dwelling.
J. TERMITE
PROTECTION
Structural
members are to be protected from attacked by subterranean termites in
accordance with the requirements of AS3660.1-2000 Protection of building from
subterranean termites and a durable notice must be affixed within the metre
box indicating the type of protection, its date of installation, life
expectancy of any chemical barrier used, and system maintenance and inspection
requirements. A certificate of compliance of the approved system must be
submitted to Council or the Principal Certifying Authority on completion of the
system installation. With respect to chemical protection, a pipe system shall
be installed beneath the slabs plastic membrane to allow re-application of the
chemical border.
K. WET AREAS
Wet
areas in the dwelling are to be waterproofed in accordance with AS3740
Waterproofing of Wet Areas within residential buildings.
Where
Council is the Principal Certifying Authority for the works, the submission of
evidence of suitability for the waterproofing product used will be required at
the wet area inspection stage. The evidence of suitability is to be in the form
of:
(a) A current Certificate of
Accreditation for the product.
AND
(b) A certificate from the
person responsible for the installation of the product advising that the
product was applied in accordance with the relevant manufacturers
specifications.
Note: Any
copy of documentary evidence submitted, must be a complete copy of the original
report or document.
L. LANDINGS
A
landing having a minimum length of 750mm and a grade no steeper than 1.50, must
be provided where the sill of a threshold of a doorway opens onto a stair that
provides a change in floor level or floor to ground level greater than 3 risers
or 570mm in accordance with Clause 3.9.1.3 (Stair Construction) of the Building
Code of Australia.
M. SARKING
To
reduce the risk of injury during works to the roof, sarking with fall arresting
ability is to be provided to the underside of the roof. Manufacturers
specifications for the sarking is to be submitted to Council prior to its
installation.
N. MINIMISING
WATER USE
Examples of ways water use can be minimised
in the car wash facility are:
· the use of a gun
type nozzle on the hose that closes when released and
· filter and recycle wash
water where possible.
O. CONSTRUCTION/OCCUPATION
CERTIFICATE FEES
An
administration fee per certificate (in accordance with Council’s adopted
fees and charges) is payable to Council on lodgement of Construction and
Occupation Certificates from Principal Certifying Authorities.
P. SOUND
TRANSMISSION AND INSULATION
To ensure the amenity of occupants in multi-residential
development (Class 2 and 3 buildings and Class 9c Aged Care buildings),
separating walls must be constructed in accordance with Part F5 of the Building
Code of Australia.
Q. GLAZING
CERTIFICATION
A certificate shall be submitted to the Principal Certifying
Authority stating that safety glazing has been used in the building in
accordance with AS1288 - Glass in Buildings - Selection and Installation.
R. DIAL
BEFORE YOU DIG
Underground assets may exist in the area
that is subject to your application. In the interests of health and safety and
in order to protect damage to third party assets please contact Dial before you
dig at www.1100.com.au or telephone on 1100 before excavating or erecting structures
(This is the law in NSW). If alterations are required to the configuration,
size, form or design of the development upon contacting the Dial before You Dig
service, an amendment to the development consent (or a new development
application) may be necessary. Individuals owe asset owners a duty of care that
must be observed when working in the vicinity of plant or assets. It is the
individual’s responsibility to anticipate and request the nominal
location of plant or assets on the relevant property via contacting the Dial
before you dig service in advance of any construction or planning activities.
S. TELECOMMUNICATIONS
ACT 1997 (COMMONWEALTH)
Telstra (and its authorised contractors)
are the only companies that are permitted to conduct works on Telstra’s
network and assets. Any person interfering with a facility or installation
owned by Telstra is committing an offence under the Criminal Code Act 1995
(Cth) and is liable for prosecution.
Furthermore, damage to Telstra’s
infrastructure may result in interruption to the provision of essential
services and significant costs. If you are aware of any works or proposed works
which may affect or impact on Telstra’s assets in any way, you are
required to contact Telstra’s Network Integrity Team on Phone Number
1800810443.
T. DIVIDING
FENCES
Please
be advised that arrangements concerning existing or proposed fences between
properties are a civil matter determined by the involved parties under the Dividing
Fences Act 1991. You are therefore required to consult with the owners
of neighbouring properties if fences are to be removed or constructed.
The
Dividing Fences Act 1991 is administered by the Department of Lands who can act as a mediator in disputes. For further information please
refer to the following information on Council’s website: https://www.cumberland.nsw.gov.au/sites/default/files/2019-08/dividing-fences-policy%20.pdf
Yours faithfully
Sohail Faridy
COORDINATOR DEVELOPMENT ASSESSMENT
DOCUMENTS
ASSOCIATED WITH
REPORT LPP082/19
Attachment 6
Locality Map
Cumberland Local Planning Panel Meeting
10 December 2019

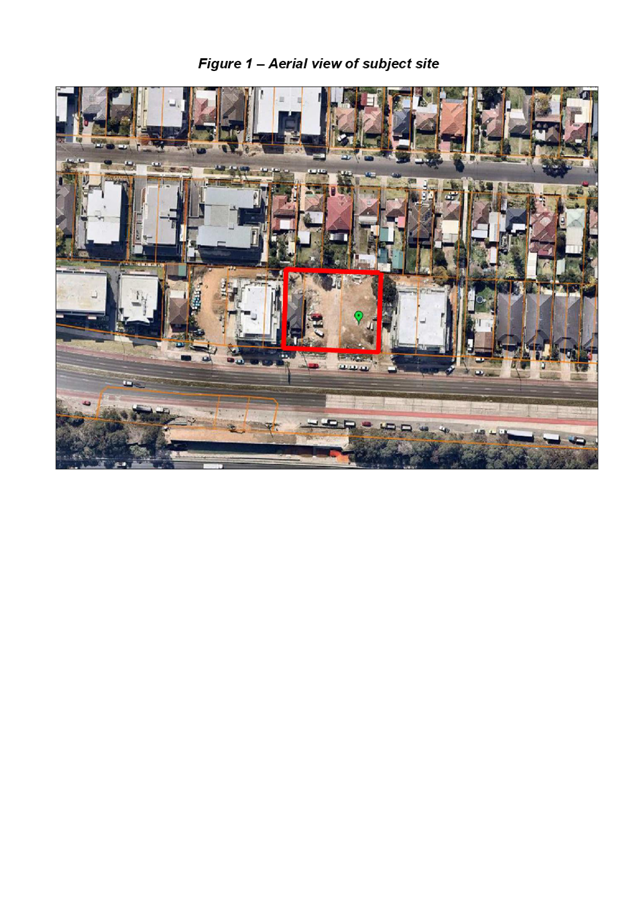
DOCUMENTS
ASSOCIATED WITH
REPORT LPP082/19
Attachment 7
Architectural Plans
Cumberland Local Planning Panel Meeting
10 December 2019




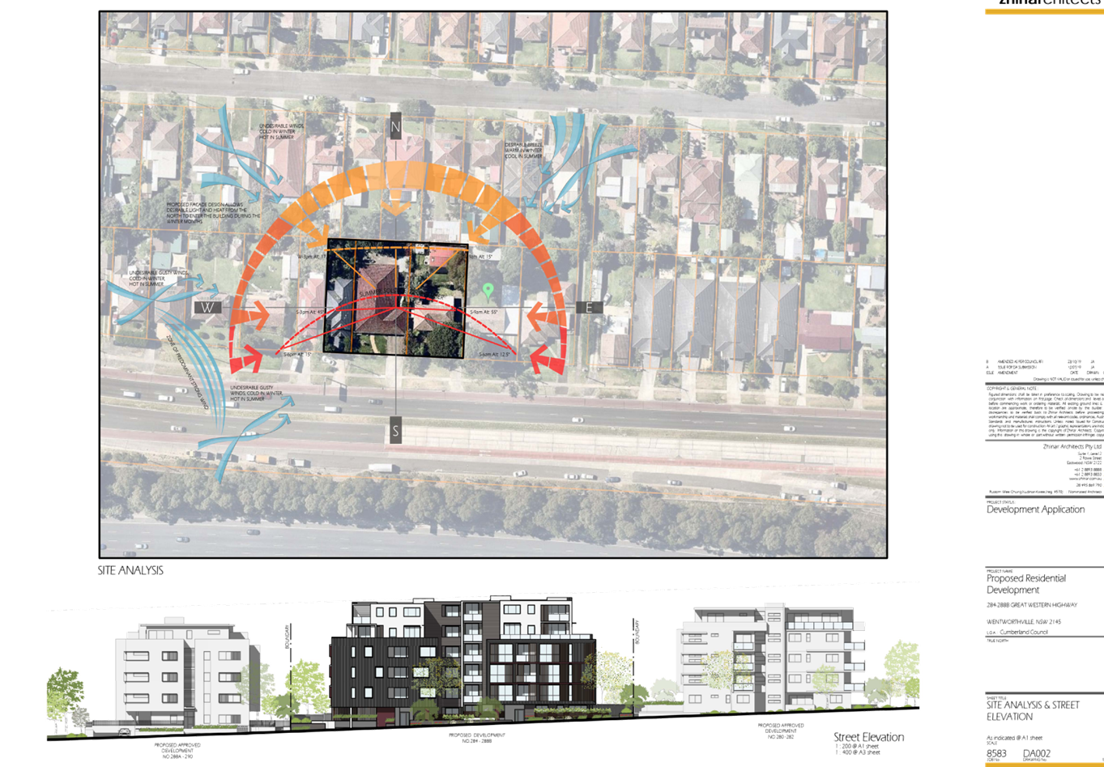
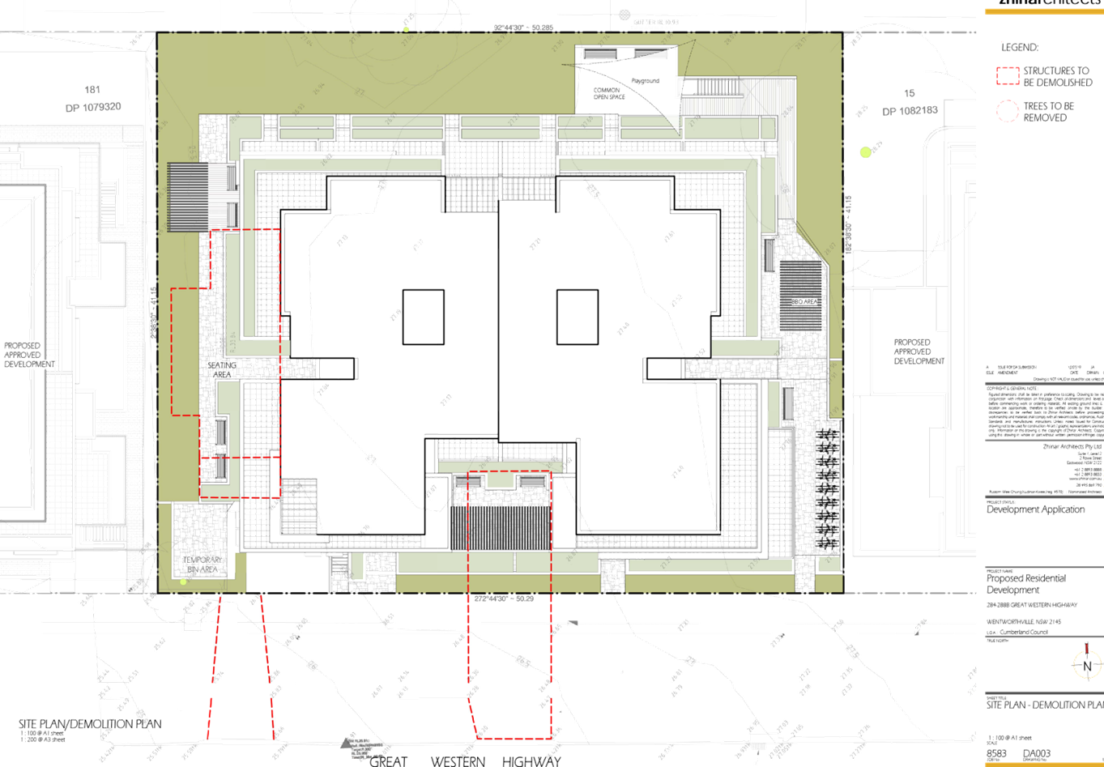







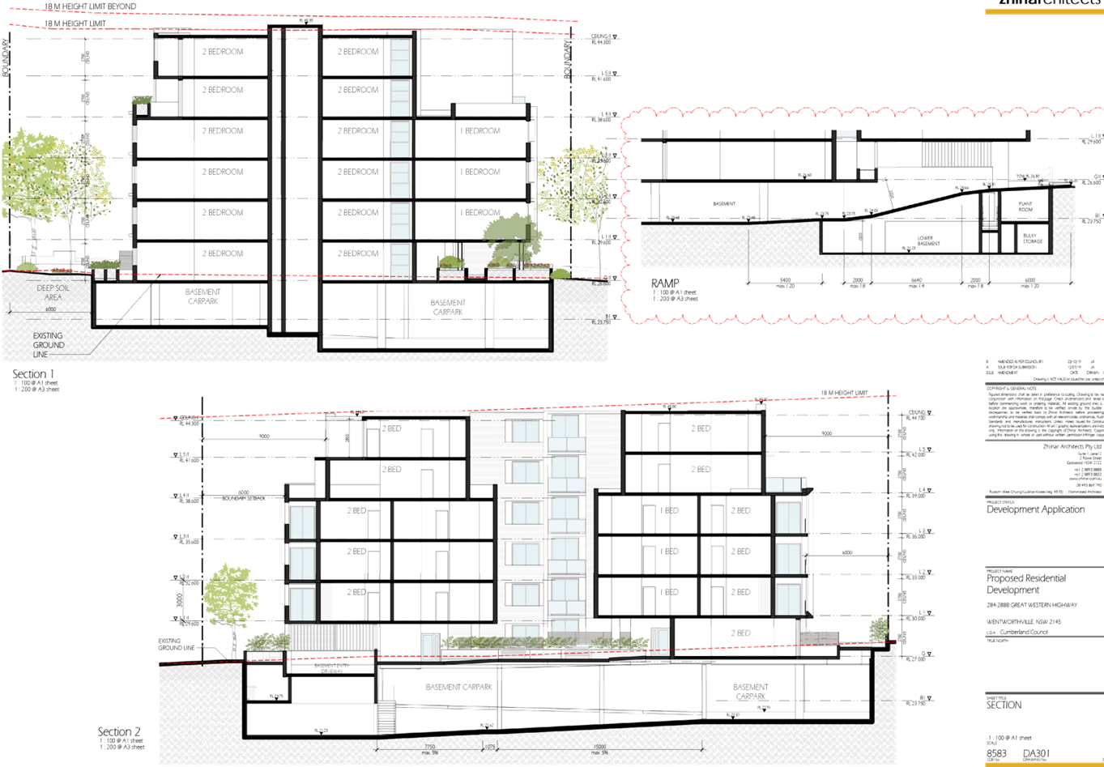

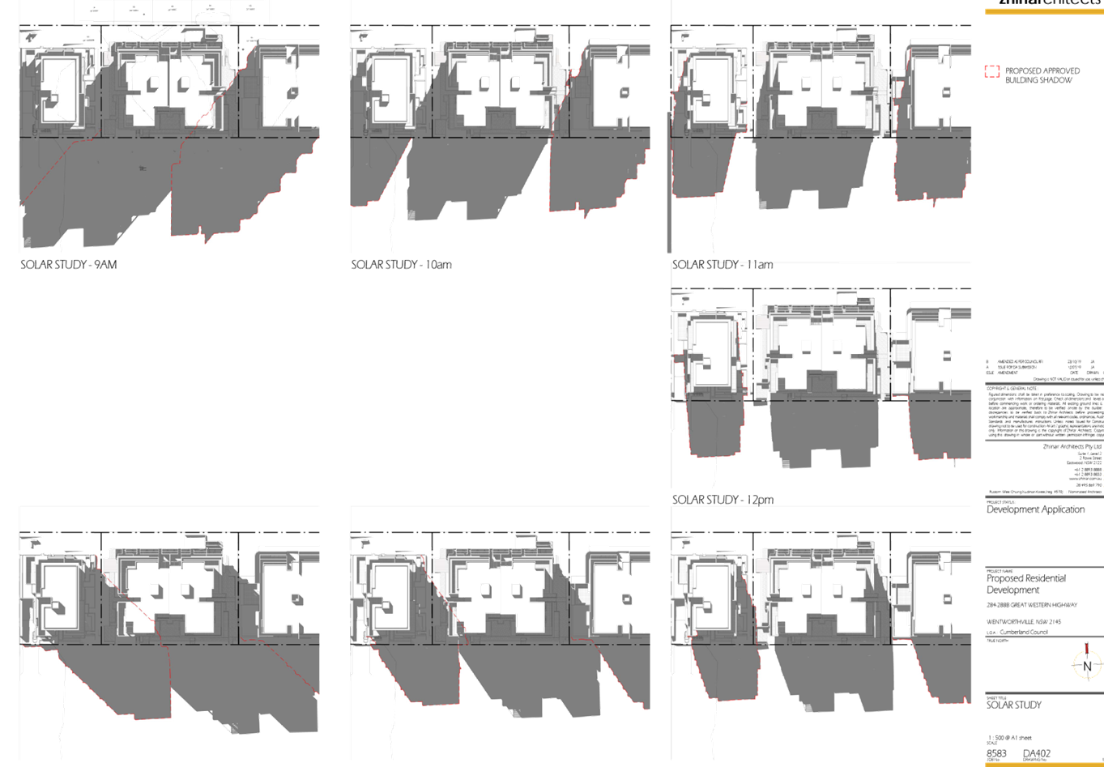

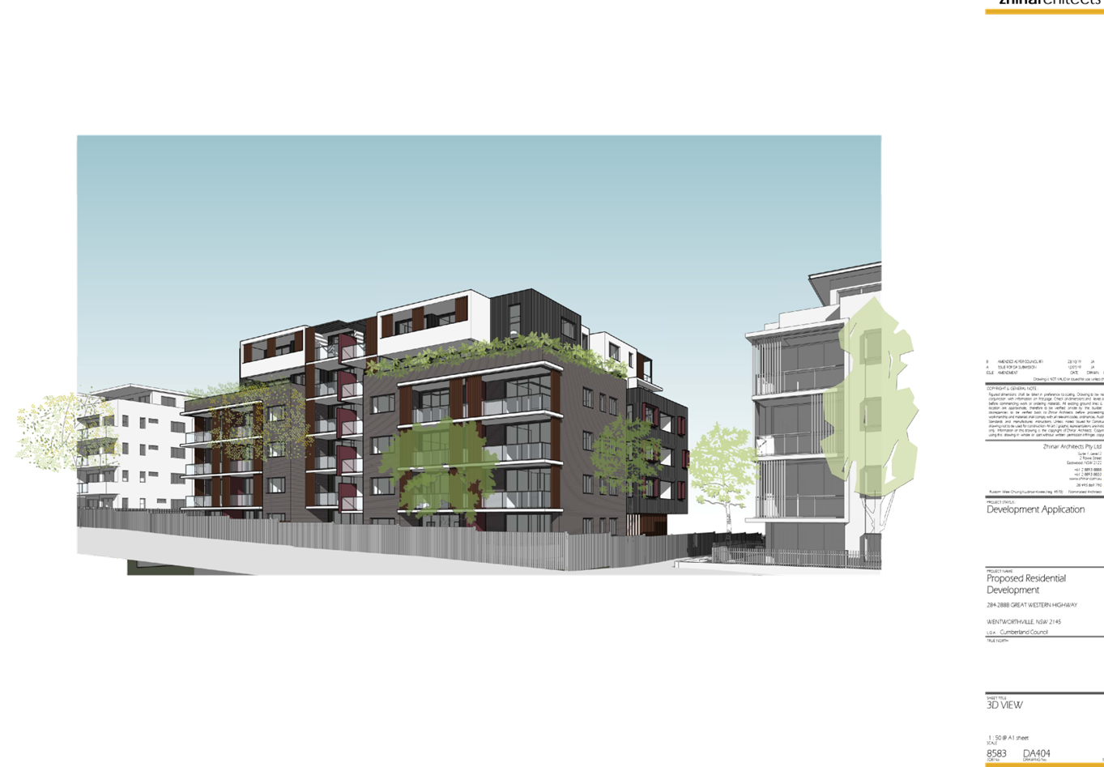
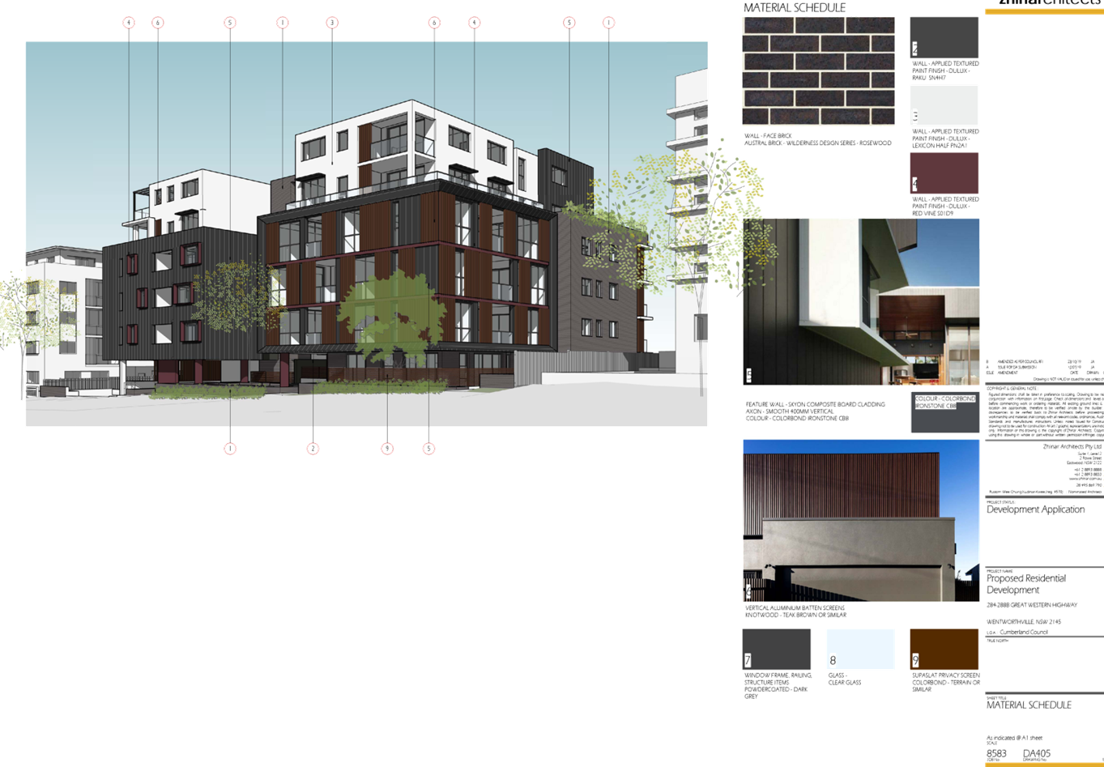
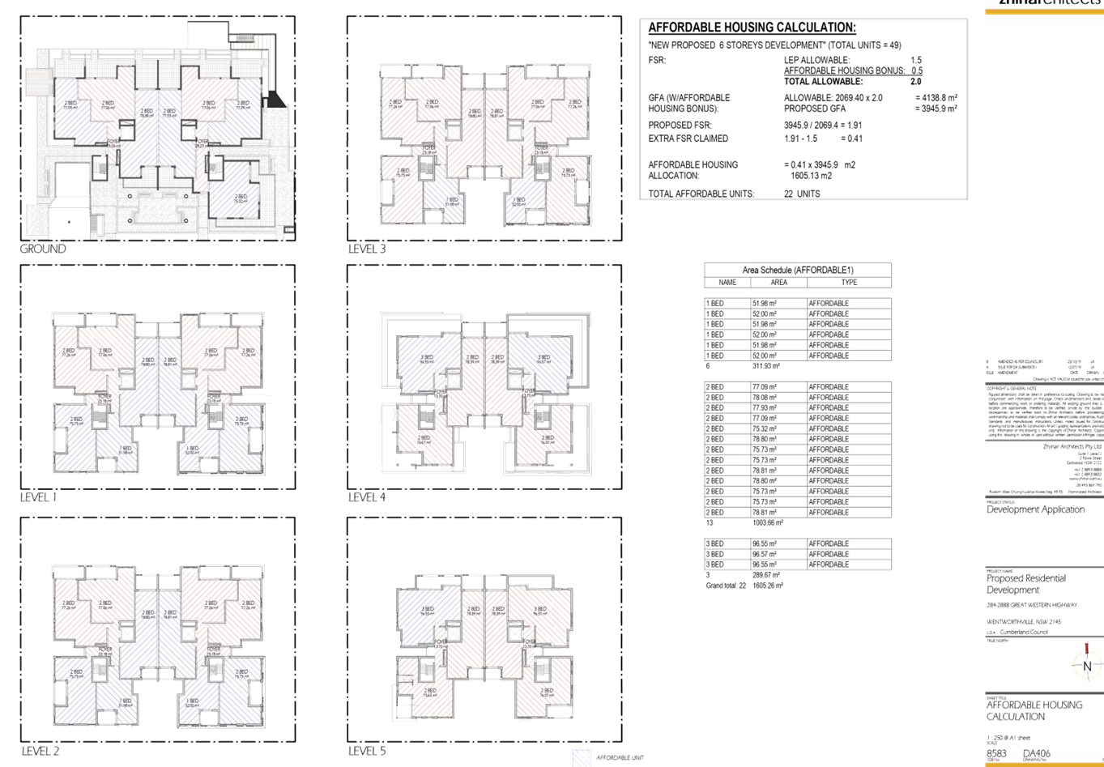
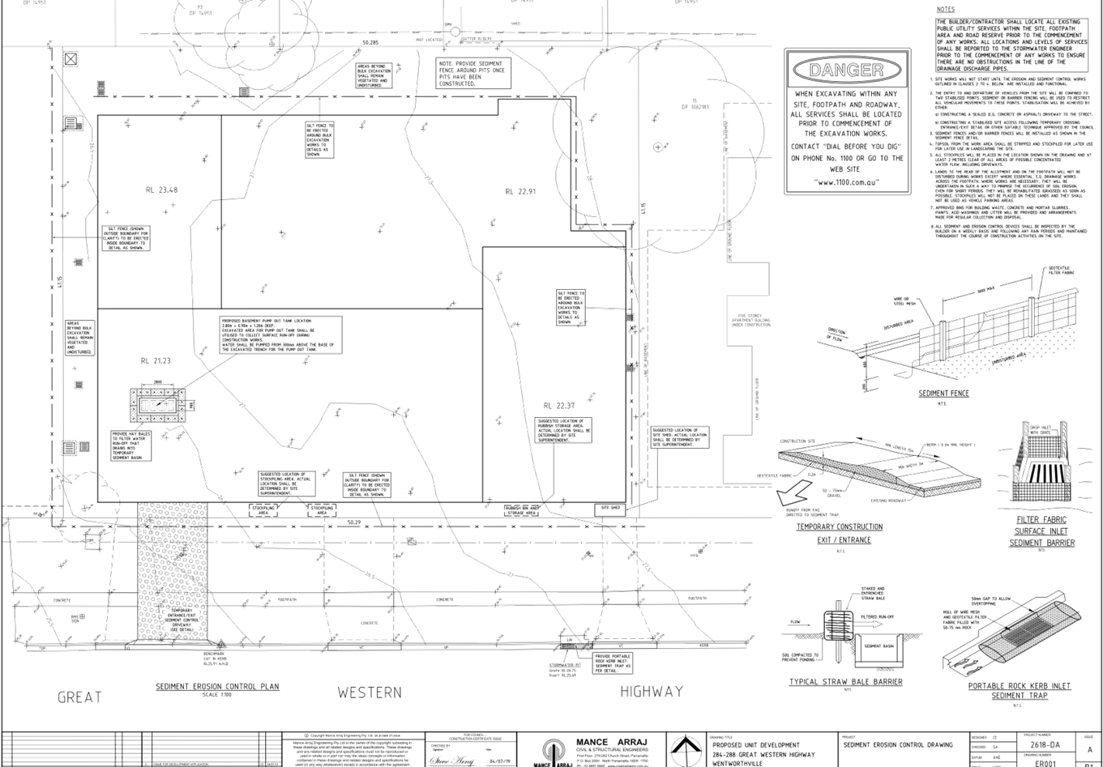
DOCUMENTS
ASSOCIATED WITH
REPORT LPP082/19
Attachment 8
Landscape Plans
Cumberland Local Planning Panel Meeting
10 December 2019
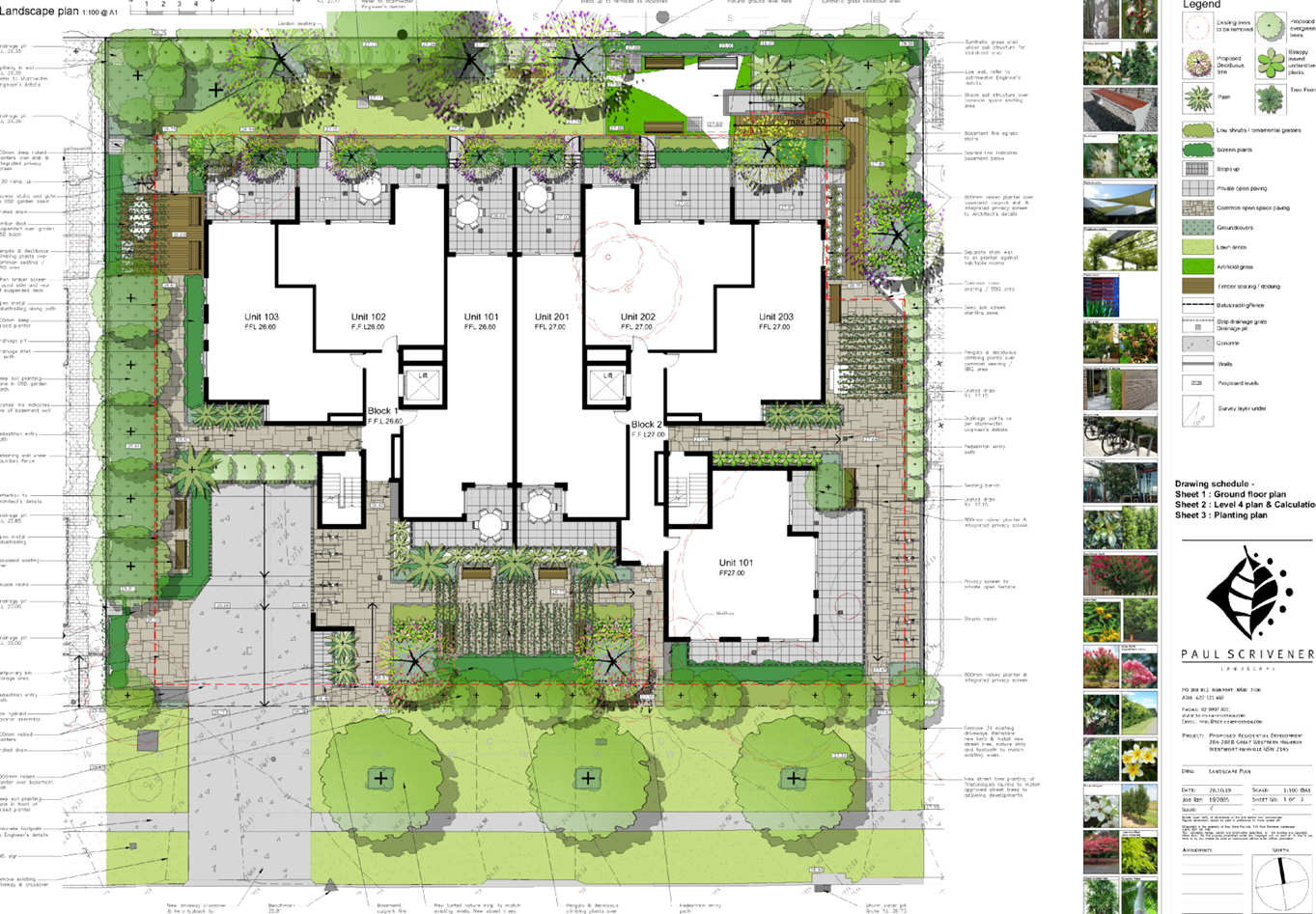
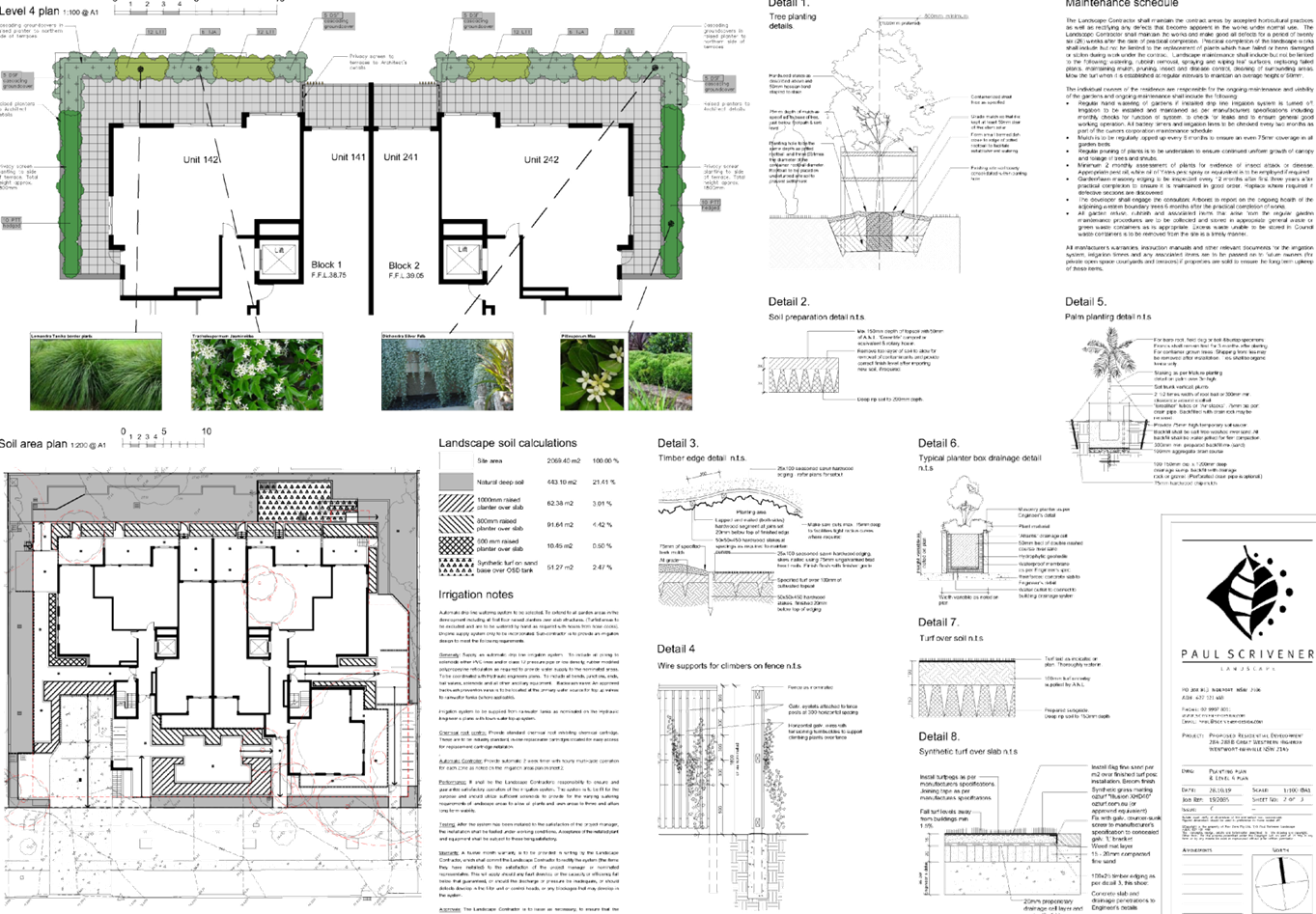
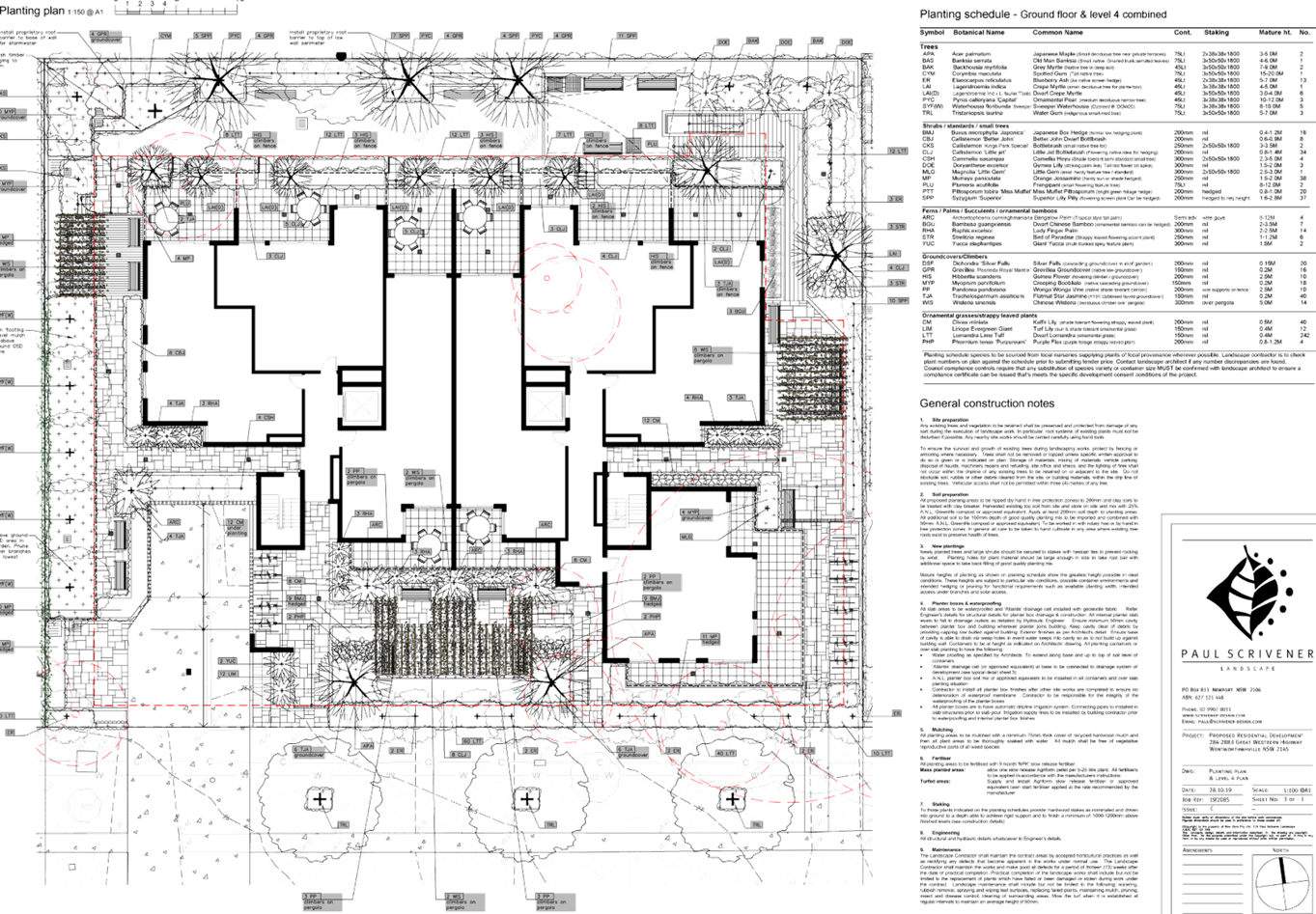
DOCUMENTS
ASSOCIATED WITH
REPORT LPP082/19
Attachment 9
Stormwater/Engineering Plans
Cumberland Local Planning Panel Meeting
10 December 2019
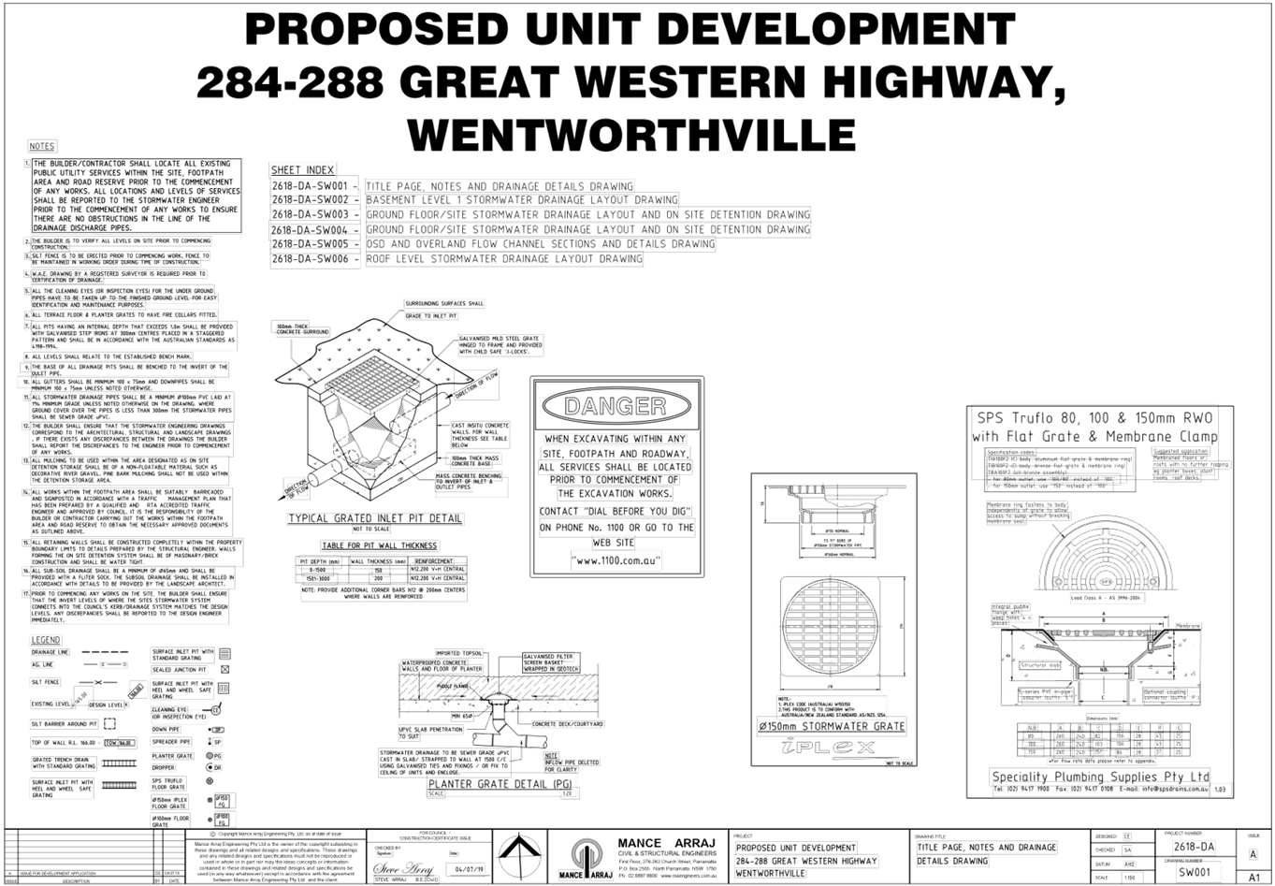
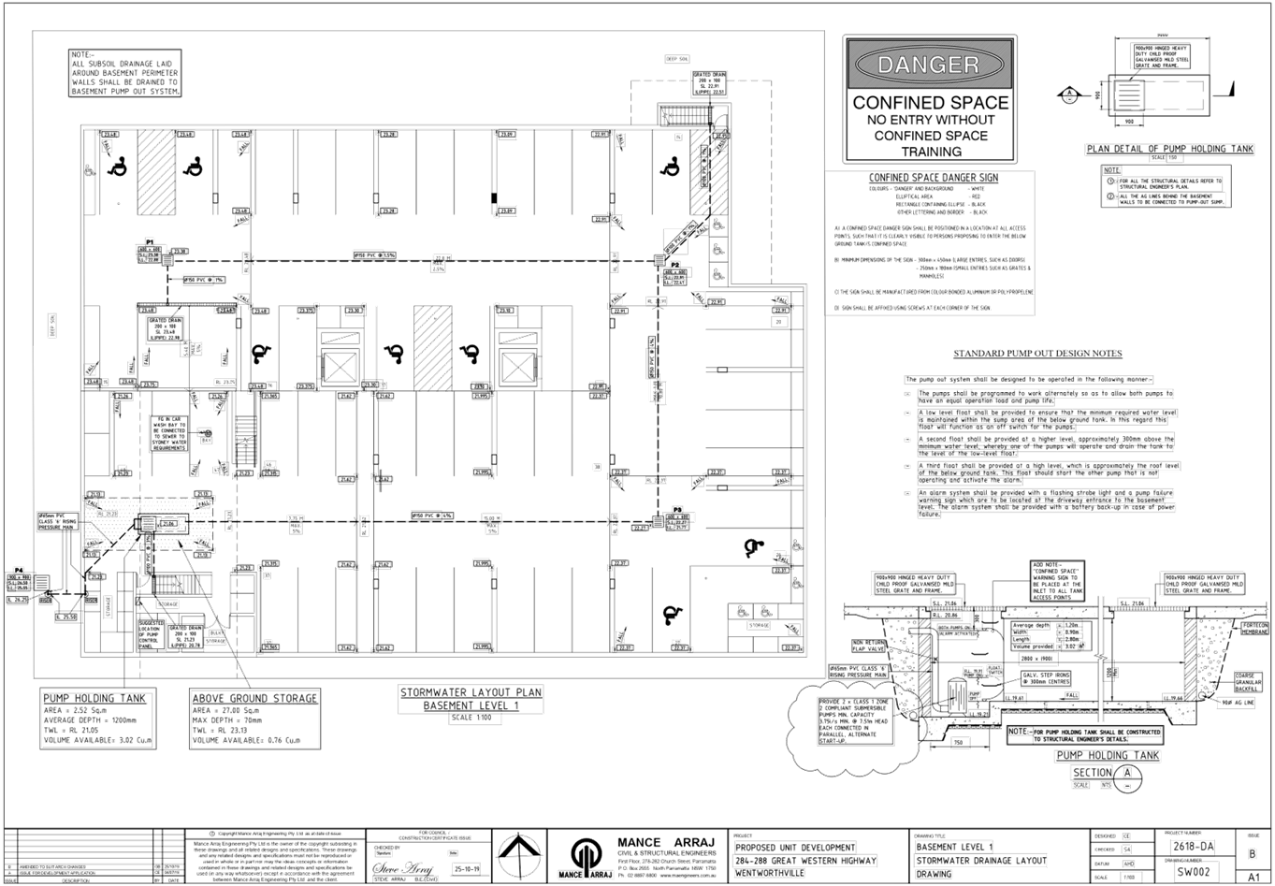
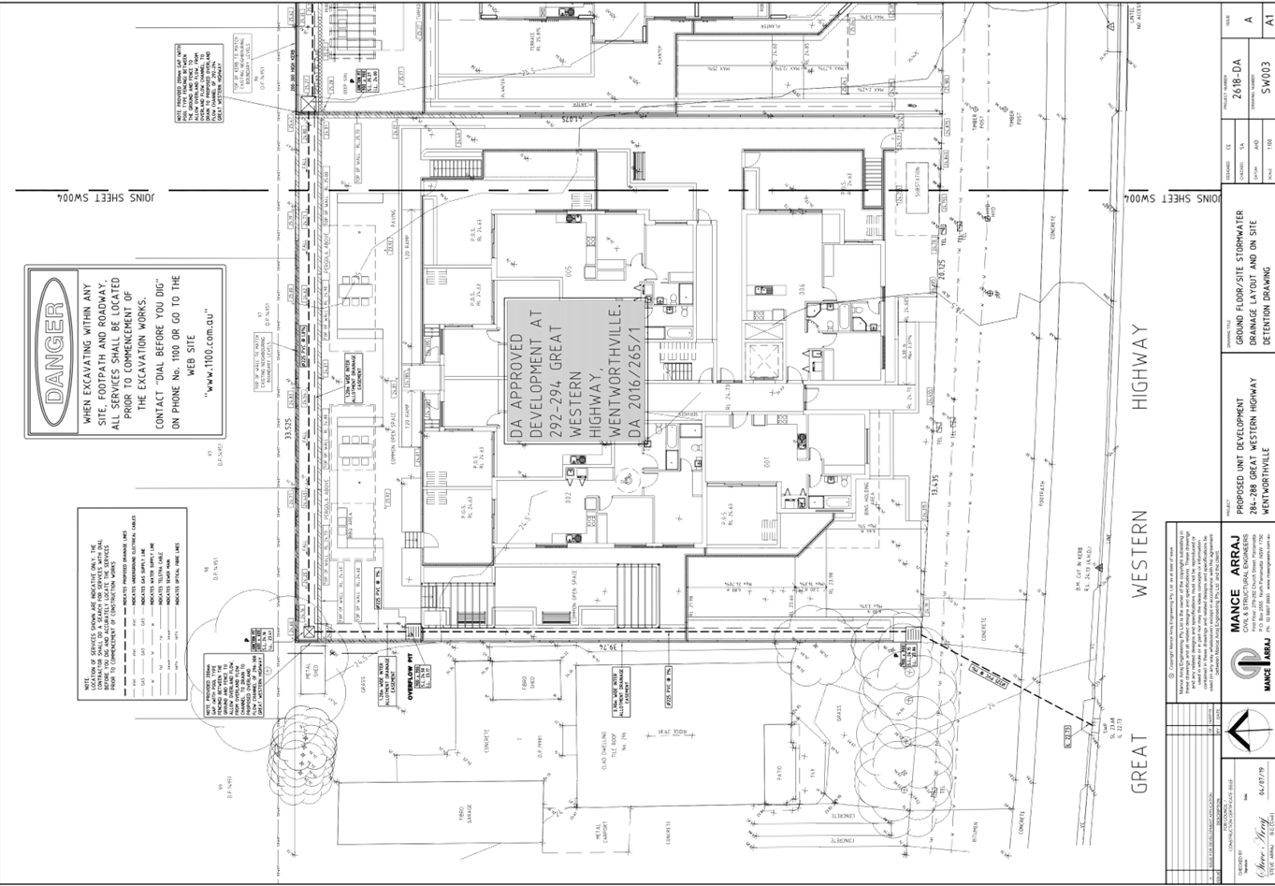
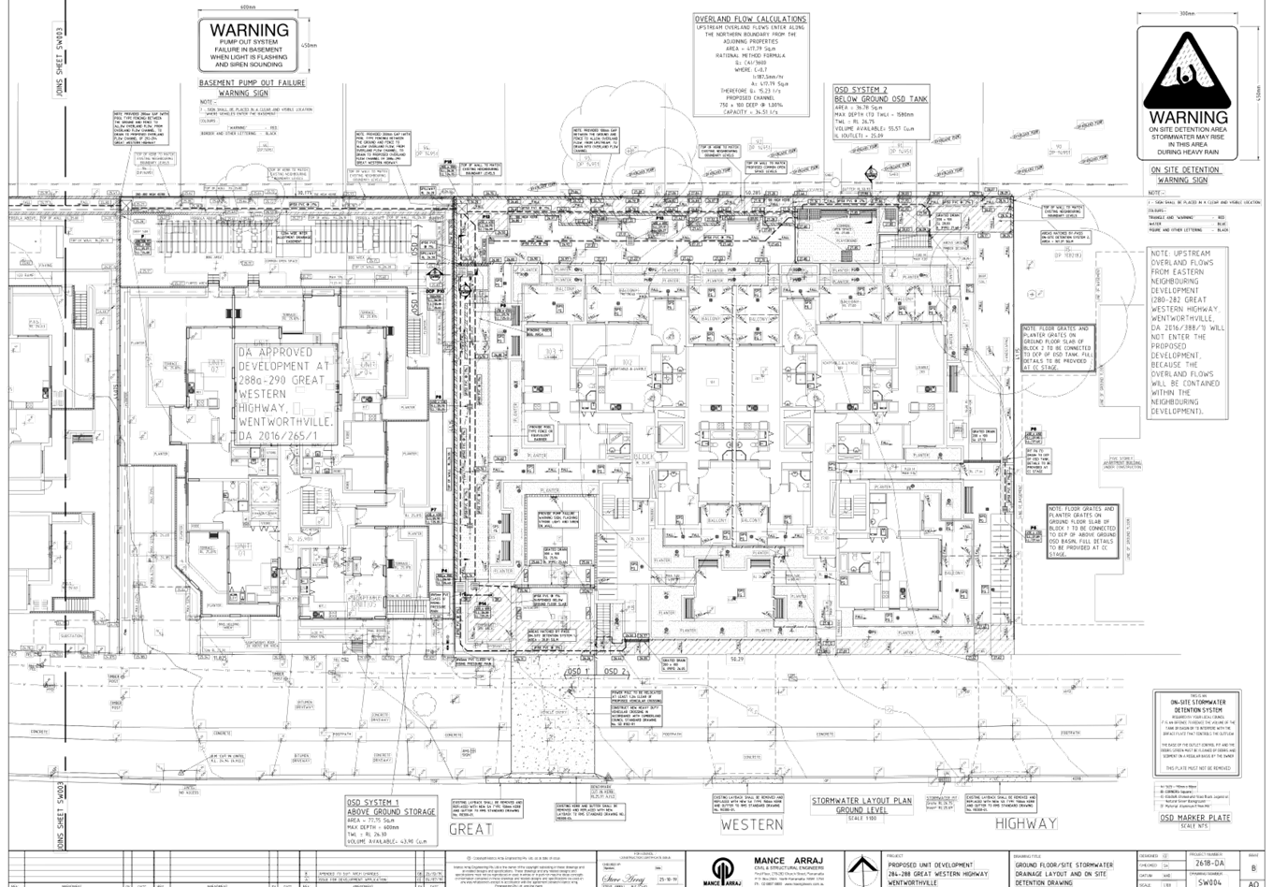
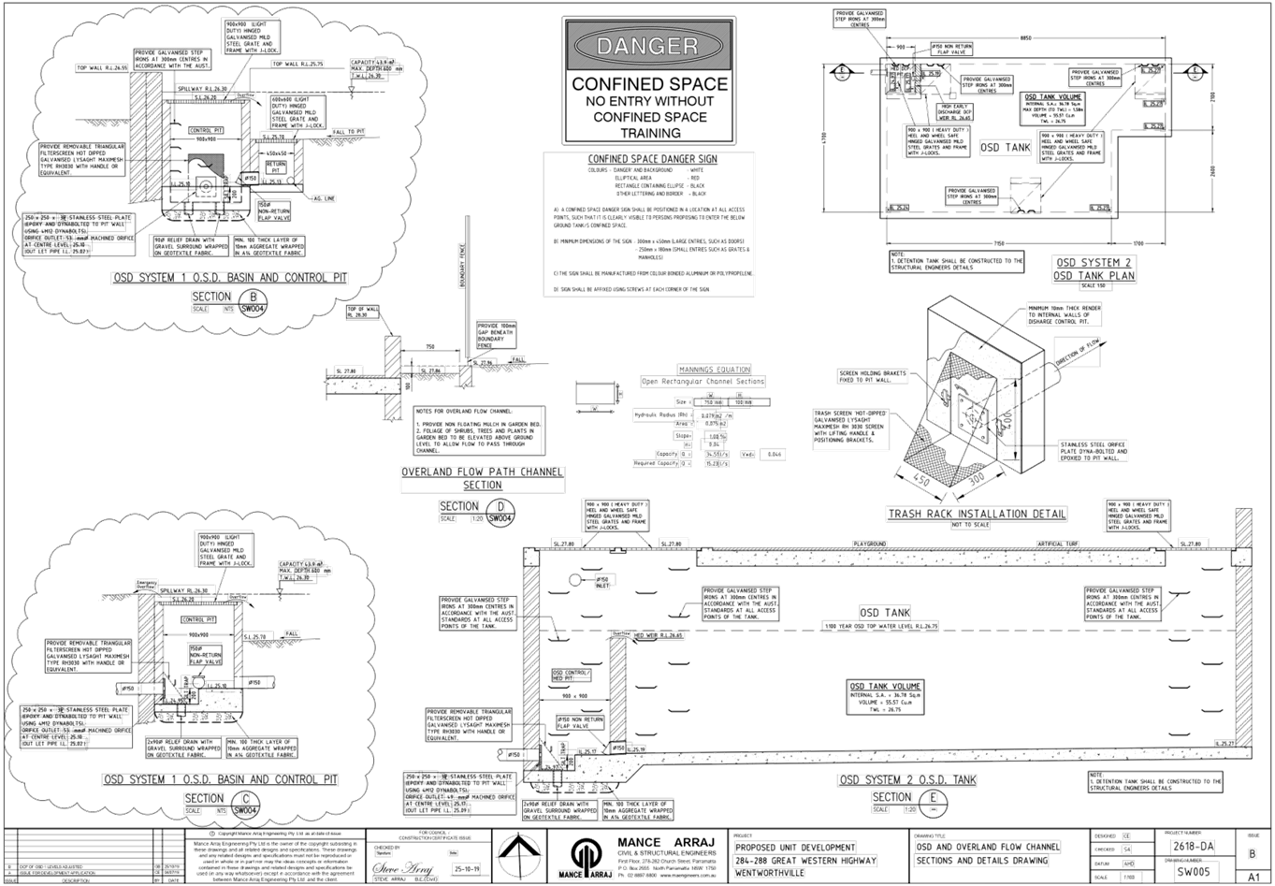
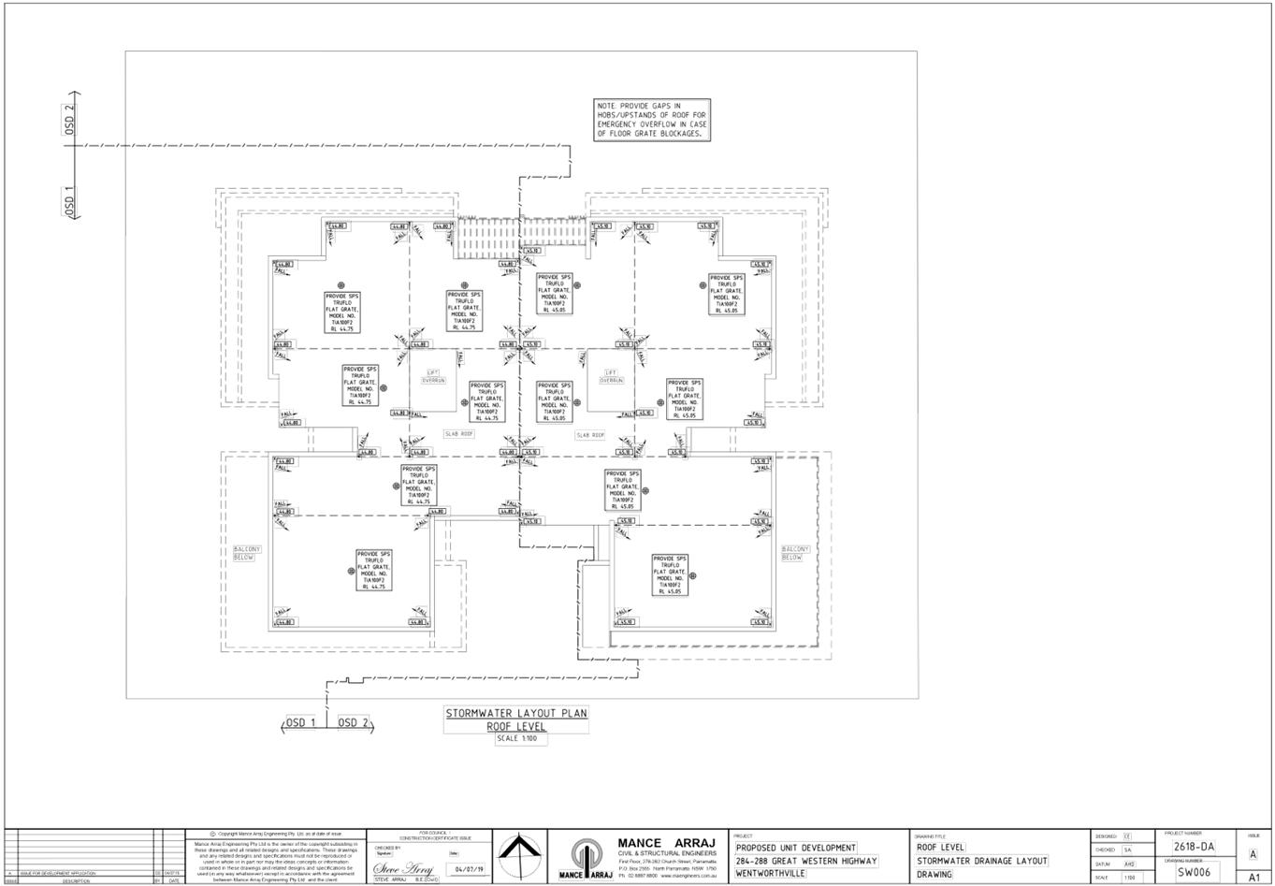
DOCUMENTS
ASSOCIATED WITH
REPORT LPP082/19
Attachment 10
Clause 4.6 Variation Request
Cumberland Local Planning Panel Meeting
10 December 2019


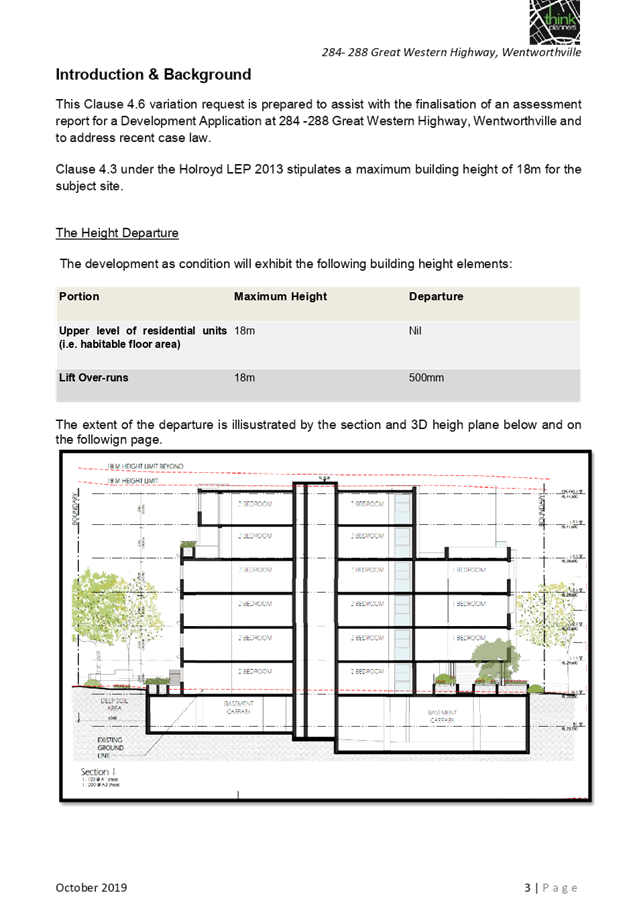
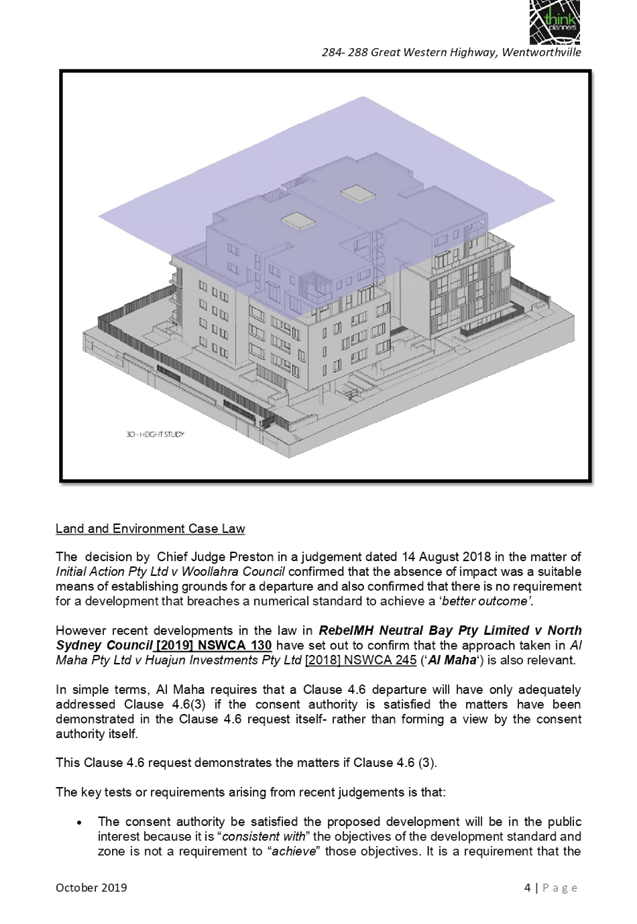
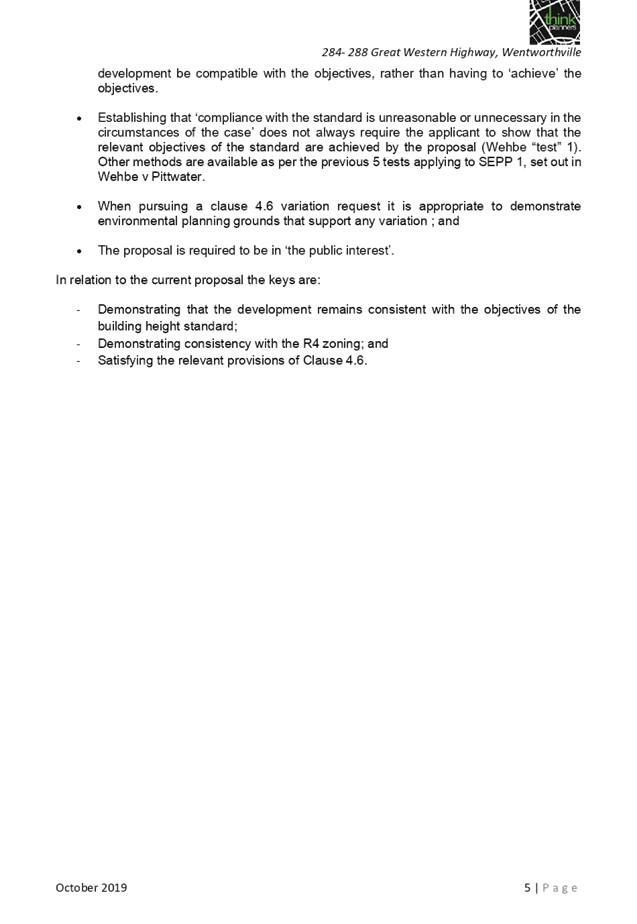
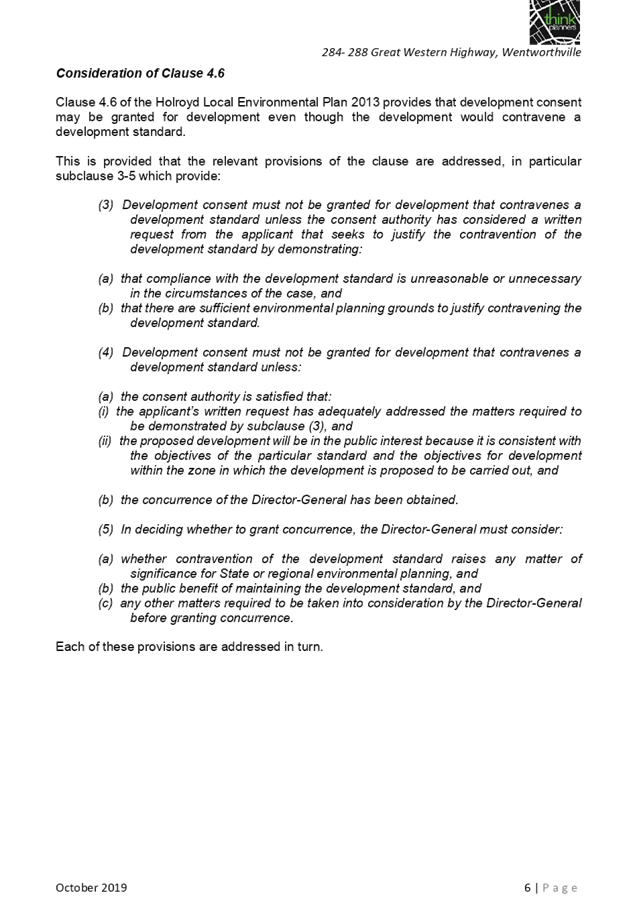
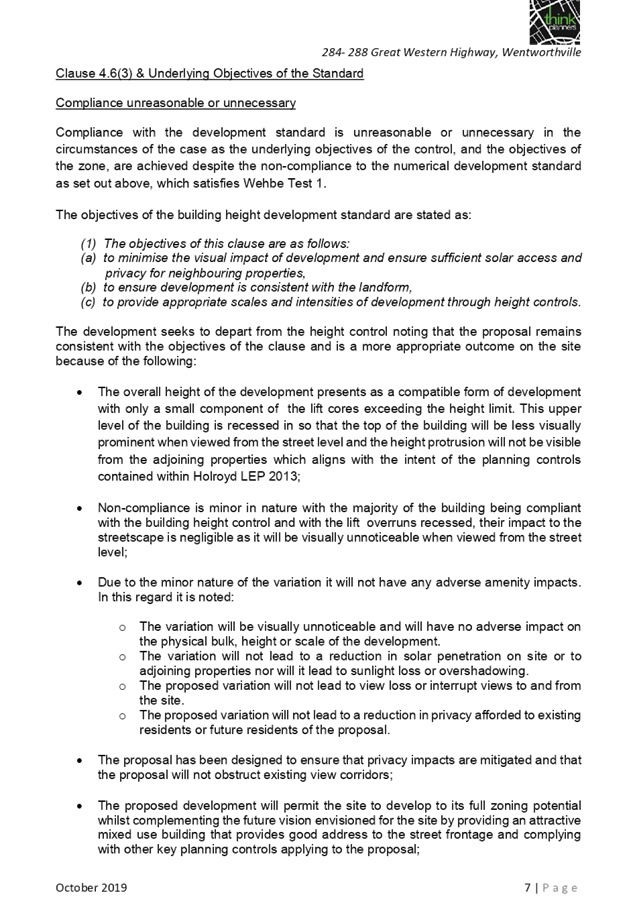
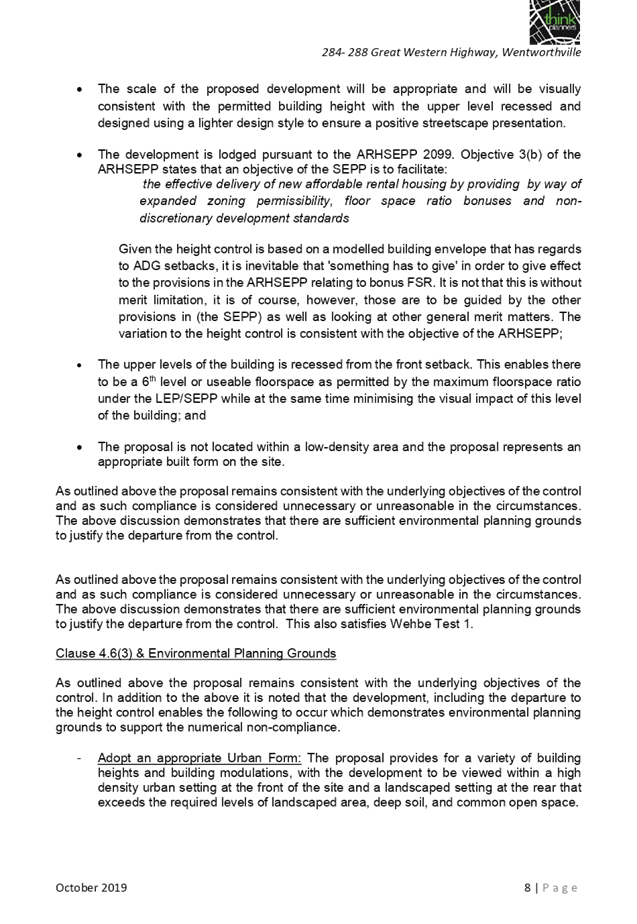
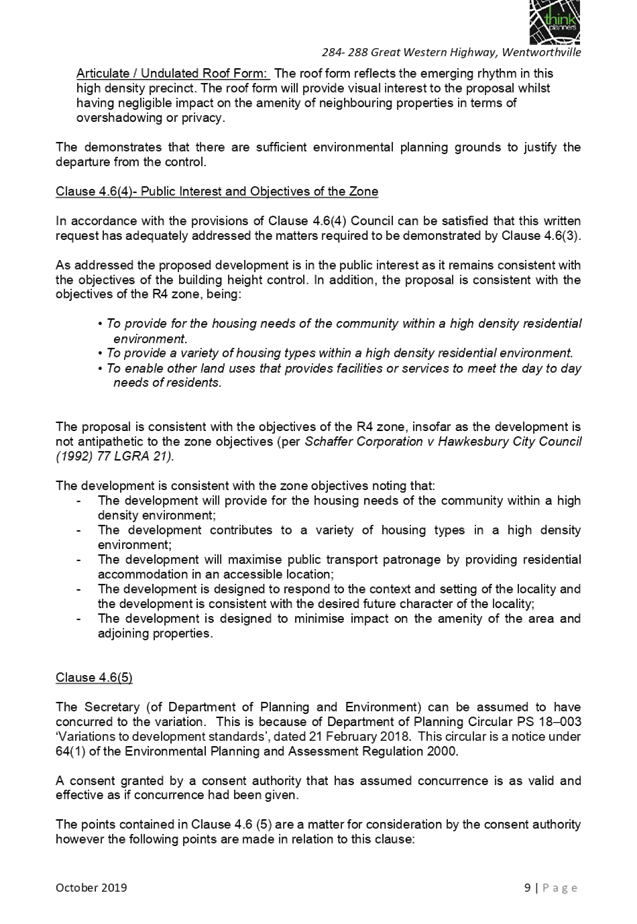
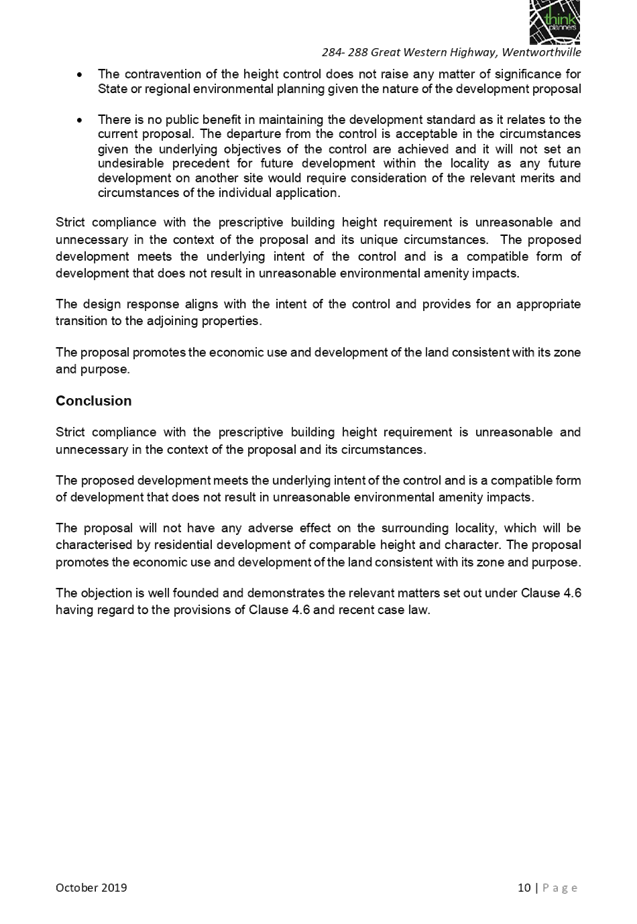
DOCUMENTS
ASSOCIATED WITH
REPORT LPP082/19
Attachment 11
Submissions Recieved
Cumberland Local Planning Panel Meeting
10 December 2019

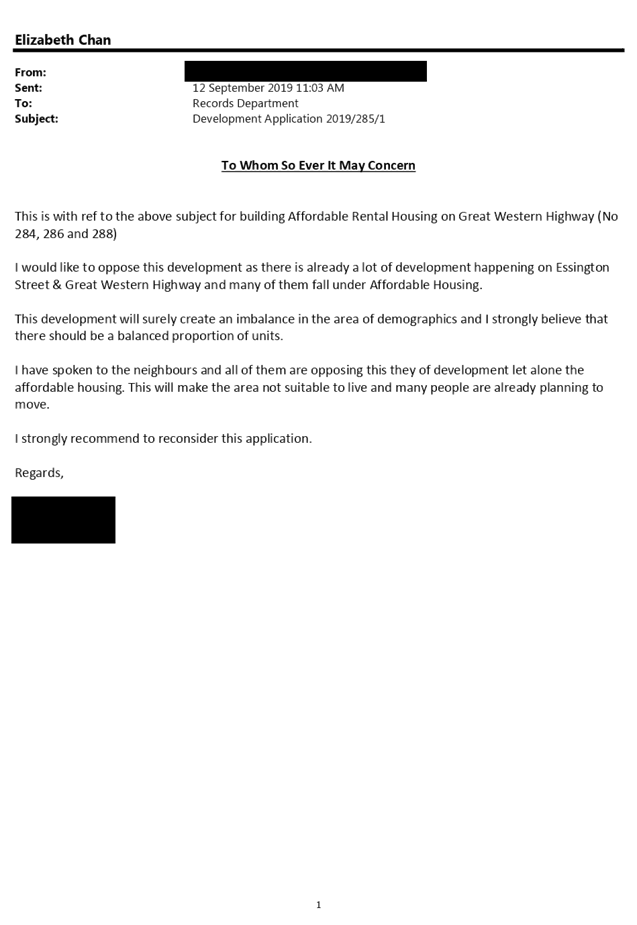
Cumberland
Local Planning Panel Meeting
10 December 2019
Item No: LPP083/19
Development
Application for 11 Hilltop Road, Merrylands
Responsible
Division: Environment
& Planning
Officer: Executive
Manager Development and Building
File
Number: DA
2019/227
|
Application lodged
|
24 June 2019
|
|
Applicant
|
Mr J Khouri
|
|
Owner
|
JKSD Holdings Pty Ltd
|
|
Application No.
|
2019/227
|
|
Description of Land
|
11 Hilltop Road Merrylands,
Lot X in DP 405801
|
|
Proposed Development
|
Alterations and fit out of an
existing building to facilitate a 70 place centre based child care centre
with 22 at grade parking spaces
|
|
Site Area
|
1948 m2
|
|
Zoning
|
R2 – Low Density
Residential
|
|
Disclosure
of political donations and gifts
|
Nil disclosure
|
|
Heritage
|
Yes – subject site is
listed as an item of local heritage significance
|
|
Principal Development
Standards
|
Height – 9 m
FSR – 0.5:1
|
|
Issues
|
· Public
submissions (22, including a petition with 96 signatures)
· Parking
non-compliance
· Suitability
of the site
|
1. DA
2019/227 was lodged on 24 June 2019 seeking consent for alterations to the
existing dwelling to accommodate a centre based child care centre with 85
places at 11 Hilltop Road Merrylands.
2. The
application was publicly notified to occupants and owners of neighbouring
properties for a period of 14 days between 10 July and 24 July 2019. As a
result of the notification, 17 submissions were received.
3. The
application was deferred on 8 August 2019 and amended plans were submitted on
30 August 2019. The amended application provided for a reduction in the number
of children to be cared for in the centre from 85 to 84 and introduced a waste
storage area at the front of the site.
4. The
application was renotified from 1 October 2019 to 8 October 2019. A further 5
submissions were received as a result of the renotification.
5. The
application was again deferred on 15 October 2019, with final plans and
documents submitted for assessment on 28 October 2019. The final set of plans
provided for a reduction in the number of children to be cared for from 84 to
70. Renotification of the amended application was not required, as there would
be no additional impact on any neighbouring properties as a result of the
amendments.
6. The
subject site is listed as an item of local heritage significance under HLEP
2013. The impacts of the proposal on the heritage item have been assessed as
satisfactory.
7. The
development as proposed by the applicant involves the following
non-compliances:
|
Control
|
Required
|
Proposed
|
% Variation
|
|
Unencumbered outdoor space (CCPG)
|
490 m2
|
463.6 m2
|
5.3%
|
|
Car parking (HDCP)
|
23
|
21
|
8.6%
|
|
Transitional area dimensions (HDCP)
|
4 m min
|
3.6 m
|
10%
|
|
Acoustic fencing height
|
2 m max
|
2.1 m
|
5%
|
8. Subject
to conditions limiting the number of children in the centre to 53, the
development will comply with the unencumbered outdoor space and car parking
requirements. The other variations listed above are considered satisfactory in
the circumstances, as discussed in this report.
9. The
application is recommended for approval subject to the conditions provided in
the draft determination.
Subject Site And Surrounding
Area
The subject site is known as 11
Hilltop Road Merrylands. The legal description of the site is Lot X in DP
405801. The subject site and all adjacent sites are zoned R2 – Low
Density Residential. The properties on the opposite side of Hilltop Road are
zoned B1 – Neighbourhood Centre (Hilltop Shops).

Figure
1 – Zoning map of subject site

Figure
2 – Aerial view of subject site

Figure
3 – Existing dwelling, view from Hilltop Road
The site has frontage of 26.415 m
to Hilltop Road, and a total area of 1,948 m2. The site falls
approximately 3 m to the rear, and currently contains a split level dwelling
house and associated outbuildings. The existing dwelling is listed as an item
of local heritage significance in the Holroyd Local Environmental Plan 2013.
There are no other heritage items in the vicinity of the site, and the site is
not within a heritage conservation area.
Description of The Proposed
Development
The proposal (as amended) is for
alterations to the existing dwelling to accommodate a centre based child care
facility with a maximum capacity of 70 places as follows:
· 0-2
years: 10 places;
· 2-3
years: 20 places; and
· 3-5
years: 40 places
Parking for 22 cars is to be
provided at grade, at the front of the site. The centre includes 3 separate
indoor play areas, kitchen, staff and administration areas. Outdoor play areas
are provided to the rear of the site, and within the eastern setback. The
proposal also involves transplanting of two established palm trees from within
the front garden, to either side of the proposed vehicular access point.
Site History
|
Date
|
Action
|
|
1 June 2012
|
DA 2012/211 rejected by Council. Proposal was for
‘restoration of existing heritage home plus extension to the
rear’.
|
|
20 July 2016
|
DA 2015/551 withdrawn by the applicant following a request
for additional information and amended plans to address heritage issues.
|
|
1 May 2017
|
DA 2017/80 approved by Council for alterations and
additions to the existing heritage listed dwelling house with detached
alfresco and front fence.
|
|
21 August 2017
|
Order issued by Council, requiring the owner/applicant to
cease work
|
|
20 September 2017
|
Modification application 2017/80/2 approved by Council for
increase in storage area and height
|
|
14 February 2018
|
Modification application 2017/80/3 approved by Council for
relocation of stairs at the rear of the dwelling
|
|
15 January 2019
|
DA 2018/473 rejected by Council. Proposal was for change
of use of the existing dwelling to child care centre
|
|
18 February 2019
|
DA 2019/26 rejected by Council. Proposal was for change of
use of the existing dwelling to child care centre.
|
|
24 June 2019
|
DA 2019/227 (subject application) lodged with Council
|
|
2 July 2019
|
DA referred to internal sections of Council for comment
|
|
10 to 24 July 2019
|
DA notified to owners and occupants of surrounding
properties.
|
|
8 August 2019
|
DA deferred seeking additional information and amended
plans.
|
|
30 August 2019
|
Amended plans and additional information submitted by the
applicant.
|
|
1 to 8 October 2019
|
DA renotified to surrounding residents.
|
|
10 October 2019
|
Applicant advised that the proposal would not be supported
due to parking and unencumbered outdoor area requirements. The applicant was
invited to withdraw the application.
|
|
15 October 2019
|
Application deferred seeking additional information and
amended plans.
|
|
28 October 2019
|
Additional information and amended plans submitted by the
applicant.
|
|
10 December 2019
|
DA 2019/227 referred to CLPP for determination.
|
Applicant’s Supporting
Statement
A Statement of Environmental
Effects prepared by Think Planners, dated 30 November 2018 was submitted in
support of the application. Additional correspondence from Think Planners,
dated 9 September 2019 was submitted in support of the amended application.
Contact With Relevant
Parties
The assessing officer has undertaken an inspection of the
subject site and has been in regular contact with the applicant throughout the
assessment process.
Internal Referrals
Traffic Engineer
The application was referred to Council’s Traffic
Engineer for comment. The response received 17 July 2019 identifies the
following concerns:
1. Unsuitability
of the site for a child care centre, given its location on Hilltop Road.
2. Non-compliance
with DCP parking requirements, including the provision of tandem car spaces.
3. Lack
of separate entry and exit driveways (as required by Part I of the DCP).
4. The
requirement for approval from the local traffic committee for any works within
the public road, including new or adjusted traffic signs, linemarking, or
traffic devices.
i)
These matters have been considered as follows:
· The
non-compliance with the DCP parking rate is addressed in part by conditions
requiring a reduction in the number of children to be cared for in the facility
to 53.
· It
is considered reasonable to permit staff spaces to be provided in a stacked
arrangement behind the visitor spaces as proposed.
· Council’s
planning officer is satisfied that the site is suitable for a child care centre
development with 53 places.
· The
Traffic Engineer also recommended that right turn movements into and out of the
property be restricted by construction of a median island within Hilltop Road.
Conditions are included in the draft determination to require a median island
to be constructed, subject to Local Traffic Committee approval prior to the
issue of an operative consent.
ii)
Council’s Traffic Engineer also recommended that a
condition be imposed to require a traffic study to be prepared and submitted to
Council, identifying any required traffic calming measures.
Development Engineer
The application was referred to Council’s Development
Engineer for comment. The response received 10 October 2019 indicates that the
amended proposal is satisfactory, subject to deferred commencement conditions
requiring registration of a drainage easement to discharge water to Essey
Place. Conditions as recommended by the Engineer are included in the draft
notice of determination at attachment 5.
Heritage consultant
The application was sent to Council’s external
planning consultant for review. The response received 7 August 2019 recommended
the following:
· That
the Statement of Heritage Impact (SoHI) provided by the applicant be expanded
to include an assessment of the setting and views of the heritage item,
including how the siting, gardens and front fencing contribute to its
significance; how the proposal adequately addresses its frontage to Hilltop
Road; and how the proposal retains its overall external built form.
· That
the SoHI provide mitigation recommendations.
· That
an archival photographic recording be prepared to record any residual heritage
values in their context.
iii)
These matters were addressed by the applicant’s
heritage consultant in the revised heritage statement dated 27 August 2019,
which is provided at attachment 8 to this report. Council is satisfied on the
basis of the information provided by the applicant that the heritage impacts
will be satisfactory. This is discussed in more detail at the HLEP 2013 section
of this report.
Children’s Services
The application was referred to Council’s
Children’s Services Team for comment. The comments received in relation
to the original proposal have largely been addressed through various amendments
to the proposal, and recommended conditions of consent.
Environmental Health Officer
The application was referred to Council’s
Environmental Health Officer for comment. The response received on 19 July 2019
indicates that the proposal is satisfactory subject to conditions, including
compliance with the recommendations of the Detailed Site Investigation
submitted by the applicant. Conditions as recommended by the officer are
included in the draft determination at attachment 5.
Tree Management Officer
The application was referred to Council’s Tree
Management Officer for comment. The response received 15 July 2019 indicates
that the proposal is satisfactory subject to conditions, including a
requirement for details regarding the proposed tree transplantation to be
submitted to Council for approval prior to the issue of a construction certificate.
Waste Management
The application was referred to Council’s Waste
Management Officer for comment. The concerns raised regarding the waste storage
arrangements have been addressed in the amended plans.
Building Services
The application was referred to Council’s Building
Services Team for comment. The response received on 26 November 2019 recommends
that the building be brought into conformity with the National Construction
Code. Conditions to that effect are included in the draft determination.
External Referrals
The application was not required to be referred to any
external agencies for comment.
Planning Comments
The provisions of any Environmental Planning Instruments
(EP&A Act s4.15 (1)(a)(i))
The proposed development is affected by the following
Environmental Planning Instruments:
(a) State
Environmental Planning Policy No. 55 – Remediation of Land (SEPP 55)
Clause 7 of SEPP 55 requires Council to be satisfied that
the site is suitable or can be made suitable to accommodate the proposed
development. The matters listed within Clause 7 have been considered in the
assessment of the development application.
|
Matter for Consideration
|
Yes
|
No
|
|
Does the application involve re-development of the site or
a change of land use?
|
|
|
|
Is the development going to be used for a sensitive land
use (e.g.: residential, educational, recreational, childcare or hospital)?
|
|
|
|
Does information available to you indicate that an
activity listed below has ever been approved, or occurred at the site?
acid/alkali plant and
formulation, agricultural/horticultural activities, airports, asbestos
production and disposal, chemicals manufacture and formulation, defence
works, drum re-conditioning works, dry cleaning establishments, electrical
manufacturing (transformers), electroplating and heat treatment premises,
engine works, explosive industry, gas works, iron and steel works, landfill
sites, metal treatment, mining and extractive industries, oil production and
storage, paint formulation and manufacture, pesticide manufacture and
formulation, power stations, railway yards, scrap yards, service stations,
sheep and cattle dips, smelting and refining, tanning and associated trades,
waste storage and treatment, wood preservation
|
|
|
|
Is the site listed on
Council’s Contaminated Land database?
|
|
|
|
Is the site subject to EPA
clean-up order or other EPA restrictions?
|
|
|
|
Has the site been the subject of
known pollution incidents or illegal dumping?
|
|
|
|
Does the site adjoin any
contaminated land/previously contaminated land?
|
|
|
|
Has the appropriate level of
investigation been carried out in respect of contamination matters for
Council to be satisfied that the site is suitable to accommodate the proposed
development or can be made suitable to accommodate the proposed development?
|
|
|
|
Details of contamination investigations carried out at
the site:
Preliminary
site investigation (PSI) and detailed site investigation (DSI) reports
prepared by Geotechnical Consultants Australia were submitted with the
application.
The DSI
recommends certain remediation work be carried out to make the site suitable
for the proposed use as follows:
· An
Asbestos Removal Scope of Works (ARSW) should be prepared prior to the
removal of any asbestos material from the site;
· The
ARSW will provide details of the methodology and procedures required for
effective remediation of asbestos in fill material, which may include:
· Providing
the requirements and procedure for waste classification assessment, in order
to enable classification of site soils to be excavated and disposed off-site
during the remedial works, in accordance with the Waste Classification
Guidelines: Part 1 Classifying Waste (NSW EPA, 2014).
· Validate
soils in accordance with the ARSW to ensure that any contamination is
remediated or managed by assessing against the respective EPA thresholds and
guidelines:
· Preparation
of a final site validation report by a qualified environmental consultant,
concluding that the site has been remediated to allow the proposed development
for use as a child care facility; and
· An
Asbestos Management Plan (AMP) and an associated Asbestos Register (AR) must
be developed for the site to address the presence of ACM in fill material and
potential ACM within onsite structures. The AMP will include an Unexpected
Finds Protocol (UFP) which will detail the procedures for the discovery of
any unanticipated suspected ACM.
Conditions are included in the
draft determination to require compliance with the recommendations of the
DSI.
|
(b) State
Environmental Planning Policy (Educational Establishments and Child Care
Facilities) 2017
iv)
v)
The relevant provisions of the SEPP are detailed in the following
table:
vi)
|
Requirement
|
Comment
|
|
23 23
Centre-based child care facility—matters for consideration by consent
authorities
Before determining a development
application for development for the purpose of a centre-based child care
facility, the consent authority must take into consideration any applicable
provisions of the Child Care Planning Guideline, in relation to
the proposed development.
|
The applicable
provisions of the Child Care Planning Guideline are assessed in detail at
attachment 1.
|
|
24 Centre-based
child care facility in Zone IN1 or IN2—additional matters for
consideration by consent authorities
|
N/A – subject
site is zoned R2 – Low Density Residential
|
|
25 Centre-based child care
facility—non-discretionary development standards
(a) location—the
development may be located at any distance from an existing or proposed early
education and care facility,
(b) indoor or outdoor space
(i) for development to which
regulation 107 (indoor unencumbered space requirements) or 108 (outdoor
unencumbered space requirements) of the Education and Care Services
National Regulations applies—the
unencumbered area of indoor space and the unencumbered area of outdoor space
for the development complies with the requirements of those regulations, or
(ii) for development to which
clause 28 (unencumbered indoor space and useable outdoor play space) of
the Children (Education and Care
Services) Supplementary Provisions Regulation 2012 applies—the development complies with the
indoor space requirements or the useable outdoor play space requirements in
that clause,
(c) site area and site
dimensions—the development may be located on a site of any size and
have any length of street frontage or any allotment depth,
(d) colour of building
materials or shade structures—the development may be of any colour
or colour scheme unless it is a State or local heritage item or in a heritage
conservation area.
|
(a) Noted
(b) Proposal complies with indoor space
requirement. Non-compliance with outdoor space requirement will be resolved
by condition to reduce the number of children.
(c) noted
(d) noted
|
(c) Holroyd
Local Environmental Plan
The proposed development is defined as a centre-based child
care facility, and is permitted with consent in the R2 – Low Density
Residential zone which applies to the land. The proposal is considered to be
not incompatible with the relevant zone objective, in that it could provide a
facility and service to meet the day to day needs of residents.
The proposal complies with all applicable development
standards under HLEP 2013. A detailed compliance table is provided at
attachment 2. Assessment against the provisions of clause 5.10 is provided
below.
Environmental heritage
The subject site is identified as an item of local heritage
significance at schedule 5 of the LEP (I62 – late Victorian period
cottage). There are no other heritage items in the vicinity of the site, and
the site is not within a heritage conservation area. The statement of cultural
significance from the 1993 Holroyd Heritage Study reads as follows:
“11 Hilltop Road has local historic significance as an
early surviving cottage believed to have been erected on "Burda Park"
(adjacent to the Estate of the same name). Dating the residence (stylistically)
to the turn of the century, its architectural character and siting provide
evidence of an almost semi-rural development, this evidence surviving
subsequent subdivisions of adjacent areas. The building also has local
aesthetic significance as a good representative example of suburban Federation
house with a mix of "Bungalow" and "Queen Anne" elements
which, despite some alterations, retains important original features and
detail, most notably the weatherboard cladding profiled to resemble ashlar. The
historic and aesthetic significance of the site is enhanced by its retention of
a spacious "open" quality and mature tree planting.”
Objectives of clause 5.10
Clause 5.10 of the LEP details heritage conservation
requirements. The objectives of clause 5.10 are as follows:
(a) to
conserve the environmental heritage of Holroyd
(b) to
conserve the heritage significance of heritage items and heritage conservation
areas, including associated fabric, settings and views
(c) to
conserve archaeological sites
(d) to
conserve Aboriginal objects and Aboriginal places of heritage significance.
Objectives (c) and (d) are not relevant to the subject
application as the site is not identified as having any archaeological or
Aboriginal heritage significance. The proposal provides for the conservation of
a listed heritage item, including the fabric, setting and views associated with
the item. As such, the proposal is considered to be consistent with objectives
(a) and (b) of clause 5.10.
The subject application seeks consent for alterations to the
existing dwelling and ancillary structures, as required by clause 5.10(2) of
the LEP.
Assessment of impact
Clause 5.10(4) requires that the consent authority consider
the effect of the proposed development on the heritage significance of the item
or area concerned.
The applicant submitted a heritage impact statement, and
supplementary information prepared by Greg Patch of Archnex Designs. The
applicant’s report was reviewed by Council’s heritage consultant
and planning officer.
The proposed works largely consist of internal alterations
and fit out works, which will have minimal impact on the significance and
setting of the item. The proposed car park will have an impact on the garden
setting of the existing dwelling. However, the proposal involves retention of
two established trees within the site, and a large portion of the front setback
has already been converted to hard stand. As such, the formalisation of the car
park as proposed under this application will have limited additional impact on
the item. The amended proposal allows for retention of an existing garden bed
along the southern edge of the front verandah, which provides for better
physical separation between the dwelling and the car park.
The proposed waste storage area between the dwelling and
garage structures will restrict the reading of the dwelling as a separate
structure. This aspect of the proposal also was not documented or assessed in
the applicant’s statement of heritage impact. Accordingly, a condition is
included in the draft determination to require that the waste storage area be
provided within the southern portion of the existing garage structure.
Conservation management plan
Clause 5.10(6) provides that the consent authority may
require, after considering the heritage significance of a heritage item and the
extent of change proposed to it, the submission of a heritage conservation
management plan before granting consent. A Conservation Management Plan was
prepared for the subject site as part of a previous application. It is not
considered necessary to obtain a new or updated Conservation Management Plan,
due to the limited scope of the physical works proposed within the existing
heritage dwelling. Conditions are included in the draft determination to
require the works to the heritage item to be appropriately planned, supervised
and documented.
The provisions of any proposed instrument that is or has
been the subject of public consultation (EP&A Act s4.15 (1)(a)(ii))
No draft environmental planning instruments apply to the
proposal.
The provisions of any Development Control Plans (EP&A
Act s4.15 (1)(a)(iii))
(a) Holroyd
Development Control Plan 2013
Holroyd Development Control Plan (HDCP) 2013 provides
guidance for the design and operation of development to achieve the aims and
objectives of HLEP 2013.
The following table highlights the DCP non-compliances. A
comprehensive compliance table is provided at attachment 3.
|
No
|
Clause
|
Comment
|
Yes
|
No
|
N/A
|
|
PART A – GENERAL CONTROLS
|
|
3
|
Car Parking
|
|
3.1
|
Minimum Parking Spaces
|
|
1 per 4 children & 1 per
two employees.
For visitors - 70 /4 =
17.5 (18)
For staff - 11/2 = 5.5
(6)
Total Required: 24
|
22 spaces proposed. However, this includes visitor spaces
in a tandem arrangement.
Based on the number of children proposed by the applicant,
there is a deficiency of 2 spaces. When the tandem visitor spaces are
excluded, the deficiency is 5 spaces.
With a total of 53 children (30 x 3-5, 15 x 2-3, and 8 x
0-2), the centre will require 8 staff and 4 staff parking spaces. For 53
children, 14 visitor parking spaces would be required, giving a total of 18
parking spaces.
Conditions have been included in the draft determination
to require the number of children to be reduced to 53, to ensure that there
is adequate car parking available on site to meet the demand of the
centre.
|
|
|
|
|
PART B – RESIDENTIAL CONTROLS
|
|
1
|
GENERAL
RESIDENTIAL CONTROLS
|
|
2.3
|
Setbacks
|
|
|
|
|
|
The front setback area shall be landscaped area except
allowing for driveway and pathway leading to the dwelling.
|
Proposal involves conversion of front landscaped area to
hardstand parking.
As detailed above, the proposal (as amended) requires a
minimum of 18 car parking spaces. There is no opportunity to provide these at
the side or rear of the site. It is also considered impractical to provide
basement parking in a situation where the existing heritage listed dwelling
is to be retained.
|
|
|
|
|
PART H – HERITAGE
AND CONSERVATION
|
|
2
|
Conservation and Development Works on Heritage Items
|
|
|
|
|
|
Landscaping and gardens
|
|
|
|
|
|
|
Significant gardens should be
retained in any curtilage redevelopment.
|
The garden is mentioned in the statement of significance.
However, a significant portion of the garden was converted to hardstand prior
to the lodgement of the subject application. The proposal provides for
transplanting of the existing Phoenix palms within the site which is
considered satisfactory.
|
|
|
|
|
PART I – CHILDCARE CENTRES
|
|
1
|
Size and Density
|
|
C7
|
Child care centres should not be located having frontage
to any road, which in the opinion of Council, is unsuitable for the
establishment of a child care centre having regard to:-
(a) prevailing
traffic conditions;
(b) pedestrian
and traffic safety; and
(c) the
likely impact of development on the flow of traffic on the surrounding street
system.
|
Hilltop Road is generally considered to be an unsuitable
location for a child care centre in accordance with the Holroyd Development
Control Plan 2013, however, subject to a reduction in the number of
children as recommended, Council is satisfied that the centre will perform
adequately in terms of traffic and safety impacts.
|
|
|
|
|
|
The roads identified in Appendix 2 are also considered by
Council to be generally unsuitable for the establishment of child care
centres
|
Hilltop Road is listed as an
unsuitable Collector or Local Road at Appendix 2. Council has granted consent
for child care centres on other sites along Hilltop Road, and subject to
compliance with the recommended conditions, the subject site is considered suitable
for use as a child care centre.
|
|
|
|
|
2
|
Vehicular Access and Parking
|
|
|
Separate entry and exit
driveways shall be provided. The design of such driveways shall ensure that
inbound and outbound vehicles are separated and that vehicles enter and leave
the site in a forward direction.
|
The proposal does not provide for separate entry and exit
driveways as required by the DCP. However, the provision of two separate
driveways would result in a loss of landscaping and car parking spaces which
would not be desirable in the circumstances.
|
|
|
|
|
5
|
Outdoor Spaces
|
|
|
Transitional Areas
a) A transitional area between
the building and the play area supporting space for both indoor and outdoor
activities is to be provided. It is space additionally required for the
building and the playground and may only be included as either the outdoor or
indoor space requirement, not both. It may comprise of a verandah;
b) The roof area of the
transitional area must be a minimum of 4 meters in width to ensure sufficient
activity zones with access space around them;
|
a) A
covered outdoor area is provided along the northern edge of the building
b) the
covered outdoor area is 3.6 m deep. The proposal involves adaptive re-use of
the existing structure and as such a minor non-compliance with this control
is considered supportable.
|
|
|
|
|
|
Acoustic
fences should not be higher than 2m. If a fence higher than 2m is unavoidable
it must be contained within the development site with a 1.8m traditional
lapped and capped boundary fence and the remaining height to be of thick,
transparent perspex to ensure any views are maintained.
|
The proposal includes 2.1 m high
boundary fencing to the northern and eastern boundaries. A 1.8 m high fence
is shown for the western boundary.
The acoustic report also
recommends a secondary acoustic barrier be provided, set 1 m inside the
northern property boundary. This barrier is to have an overall height of 3 m,
incorporating a 1.8 m high vertical component and 1.2 m horizontal component.
Controls for dwellings in Part B
of the DCP allow for 2.1 m fencing in residential areas, and as such the
proposed fencing is considered satisfactory.
|
|
|
|
The provisions of any planning agreement that has been entered
into under section 7.4, or any draft planning agreement that a developer has
offered to enter into under section 7.4 (EP&A Act s4.15(1)(a)(iiia))
There is no planning agreement or draft planning agreement
associated with the subject Development Application.
The provisions of the Regulations (EP&A Act s4.15
(1)(a)(iv))
Pursuant to clause 94, the measures to protect persons using
a building to egress from the building, and to restrict the spread of fire from
the building to other buildings nearby must be considered in the assessment of
an application involving the rebuilding, alteration, enlargement or extension
of an existing building.
The proposed internal alterations to the existing building
engage clause 94 of the Regulation.
An access and BCA compliance report was submitted by the
applicant, indicating that existing non-compliances with the relevant BCA
requirements could be addressed with additional detail and minor design
modifications.
Conditions are included in the draft determination to
require the building to be brought into total conformity with the
BCA. On this basis, the Panel can be satisfied that the measures
contained in the building will be adequate to protect persons in the event of a
fire, facilitate egress from the building, and restrict the spread of fire from
the building to other buildings nearby.
The Likely Environmental, Social or Economic Impacts
(EP&A Act s4.15 (1)(b))
The likely environmental, social and economic impacts in the
locality have been assessed, and can be adequately minimised and managed
through compliance with the draft conditions.
The suitability of the site for the development (EP&A
Act s4.15 (1)(c))
The subject site is considered suitable for the proposed
development, as modified by the conditions set out in the draft determination.
Submissions made in accordance with the Act or Regulation
(EP&A Act s4.15 (1)(d))

In accordance with Part E of Holroyd Development Control
Plan 2013, the proposal was publicly notified for a period of 14 days between
10 July 2019 and 24 July 2019, and renotified from 1 October 2019 to 8 October
2019. As a result of the notification, 22 submissions were received, including
a petition with 96 signatures. The issues raised in the submissions are
discussed below.
|
Concern
|
Response
|
|
Impact on availability of parking for local shops
|
Subject to compliance with the recommended conditions,
sufficient parking will be provided on site to meet the demand of the centre.
This will ensure minimal impact on the local shops in terms of competition
for parking spaces. It is noted that the existing on street parking spaces
are subject to a 1/2 hour time limit to ensure turnover of those spaces.
|
|
Traffic congestion, and pollution impacts
|
Subject to compliance with the recommended conditions, the
traffic generation rates associated with the proposal will be satisfactorily
accommodated by the local road network.
|
|
Unsafe location – pedestrian fatalities and other
accidents in the vicinity of the subject site
|
Council’s traffic crash data shows that there was
one pedestrian fatality outside the subject site in May 2018, and a number of
collision injuries in the vicinity of the site over the previous 5 years.
Council’s traffic engineer has advised that
collision incidents in the vicinity of a signalised intersection are not
uncommon, and that pedestrian safety would not be comprised based on this
development proposal including traffic and parking arrangements.
|
|
Unsafe driving
· Drivers carry
out U turns over double lines within Hilltop Road even though this is not
permitted, impacting on safety of other road users.
· Speeding
traffic.
|
Conditions are included in the draft determination to
require the design and construction of a median island within Hilltop Road.
This will restrict right turn movements into and out of the site, thereby
improving traffic safety in the vicinity.
A condition is included in the draft determination to
require an amended traffic report including recommendations for any traffic
calming measures required to improve road safety in the vicinity of the
subject site.
|
|
Size of centre (85 kids) inappropriate for the location
|
Council is recommending that the application be approved,
subject to a condition to reduce the number of children in the centre to 53.
This is considered to be an appropriately sized facility for the site, given
the constraints in terms of parking, and the low density residential nature
of the site.
|
|
Proposed development is for quick developer’s
profits, not for the use of the community.
|
There is no requirement for public benefit to be provided
in association with this form of development. The proposal is for a
commercially operated child care centre which is a permissible form of
development.
|
|
· Heritage impacts
· Impact on
heritage listed trees
· Car park at
front of site diminishes heritage value
|
The proposal involves limited changes to the existing
heritage dwelling. The proposed works have been assessed by the
applicant’s heritage consultant, and subject to compliance with the
recommended conditions, Council is satisfied that the heritage impacts can be
adequately managed.
The proposal involves the retention and transplanting of
the two existing phoenix palm trees within the site.
The amended plans show the retention of the existing
garden bed along the southern elevation of the front porch. These measures
will minimise the impact of the proposed car park on the setting and
significance of the item.
|
|
Pedestrian safety
|
The design of the vehicular and pedestrian access
arrangements complies with the relevant Australian Standards and will not
unreasonably impact on pedestrian safety.
Pedestrians using the signalised intersection at the
corner of Burnett Street to cross Hilltop Road will not be affected by the
proposal.
|
|
Noise impacts on surrounding residences
|
The noise impacts of the proposed development were
assessed by a suitably qualified acoustic consultant. Conditions are included
in the draft determination to require implementation of the recommendations
of the acoustic report. The acoustic impacts will also be reduced by limiting
the number of children in the centre to 53.
|
|
Existing facilities have vacancies
unnecessary,
3 child care centres on this road already
|
The State Environmental Planning Policy (Educational
Establishments and Child Care Facilities) 2017 includes a number of
non-discretionary development standards, including a specific clause stating
that a child care centre can be located at any distance from an existing or
proposed facility. Accordingly, the consent authority cannot refuse an application
for a child care centre due to its proximity to other existing or proposed
centres.
|
|
Birth rate is not increasing significantly
|
There are no planning controls or development standards
that would require a consent authority to consider the birth rate of the
local population in determining an application for a child care centre.
Furthermore, the SEPP specifies that a DCP control is of no effect to the
extent that it requires a demonstrated need or demand for child care
services. The issue of whether additional child care facilities are required
in the local area is considered to be a commercial decision for the
developer/operator.
|
|
Insufficient on site parking
|
Conditions are included in the draft determination to
require a reduction in the number of children to ensure compliance with the
DCP parking rate.
|
|
Insufficient number of staff and staff parking spaces for
the size of the centre
|
Council has calculated the number of full-time staff
required to supervise 53 children in accordance with the Australian
Children’s Education & Care Quality Authority. A minimum of 8 full
time staff are required to supervise 53 children. In accordance with HDCP
2013, this results in a minimum of 4 off-street parking spaces. Subject to
compliance with the recommended conditions, the development will satisfy this
minimum requirement.
|
|
Inadequacies of the Traffic and Parking Impact Assessment
|
The Traffic and Parking Impact Assessment submitted with
the DA sought to justify a non-compliance with the DCP parking rate, on the
basis of comparison with other existing facilities and RMS data. As detailed
above, Council is recommending that the application be approved, subject to a
condition to ensure compliance with the DCP parking rate.
|
|
Inconsistency with objectives of the R2 – Low
Density Residential zone
|
As detailed elsewhere in this report, the proposed
development is permitted with consent in the zone, and is not inconsistent
with the relevant zone objectives.
|
|
No notification site on the site
|
The application was notified in accordance with the
requirements of Part E of HDCP 2013. This included a notice in the local
paper, placement of a notice on the site, and letters to occupants and owners
of properties adjoining and opposite the subject site.
|
|
Objection to child care centre + units at 14 Hilltop Road
|
DA 2018/416 for a mixed use development including ground
floor child care centre at 14 Hilltop Road was approved by the CLPP on 12
June 2019.
|
|
Impact of waste storage location on adjacent dwelling
|
Condition included in draft determination to require
enclosed waste storage area to be provided within the existing garage
structure.
|
The public interest (EP&A Act s4.15(1)(e))
In view of the foregoing analysis it is considered that the
development, if carried out subject to the conditions set out in the draft
determination, will not be contrary to the public interest.
Section 7.11 (Formerly S94) Contribution Towards Provision
or Improvement of Amenities or Services
The proposed development does not attract the payment of
development contributions.
Disclosure of Political Donations And Gifts
The application and notification process did not result in any disclosure
of political donations or gifts.
Conclusion:
The development application has
been assessed in accordance with the relevant requirements of the Environmental
Planning and Assessment Act 1979, SEPP (Education), HLEP 2013 and HDCP 2013 and
is considered to be satisfactory, subject to conditions.
The proposal is consistent with
all applicable development standards and, if the number of children is reduced,
will comply with the DCP parking rate and outdoor area requirements of the
SEPP. Subject to compliance with the recommended conditions, the proposal will
have acceptable impacts in the locality.
|
1. That
DA 2019/227 be approved for alterations and fit out of an existing building
to facilitate a 53 place centre based child care centre with 18 at grade
parking spaces on land at 11 Hilltop Road Merrylands subject to the
conditions provided in the draft determination.
2. That
those persons who made a submission be notified of the determination.
|
1. Child Care
Planning Guideline 2017 Assessment
2. HLEP
2013 Compliance Table
3. HDCP
2013 Compliance Table
4. Architectural
Plans
5. Draft
Notice of Determination
6. Redacted
Submissions
7. Statement
of Heritage Impact
8. Revised
Heritage Statement
DOCUMENTS
ASSOCIATED WITH
REPORT LPP083/19
Attachment 1
Child Care Planning Guideline 2017 Assessment
Cumberland Local Planning Panel Meeting
10 December 2019
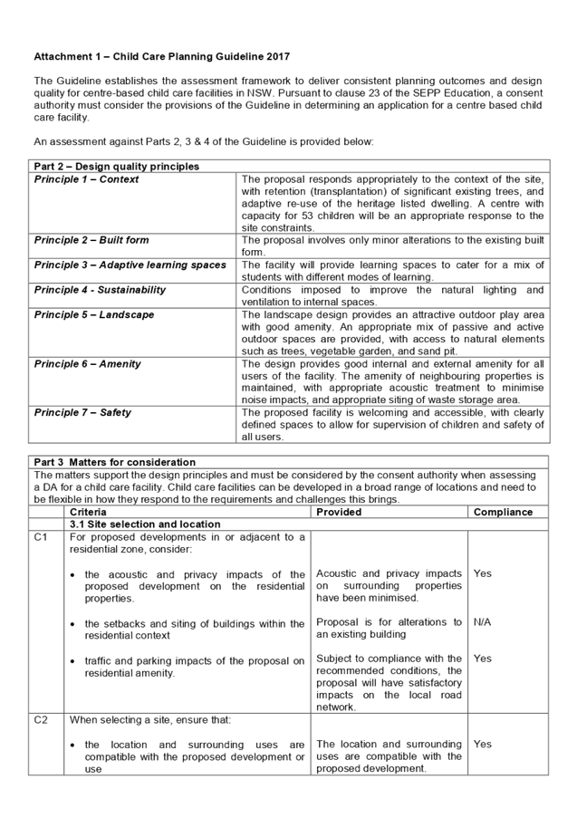
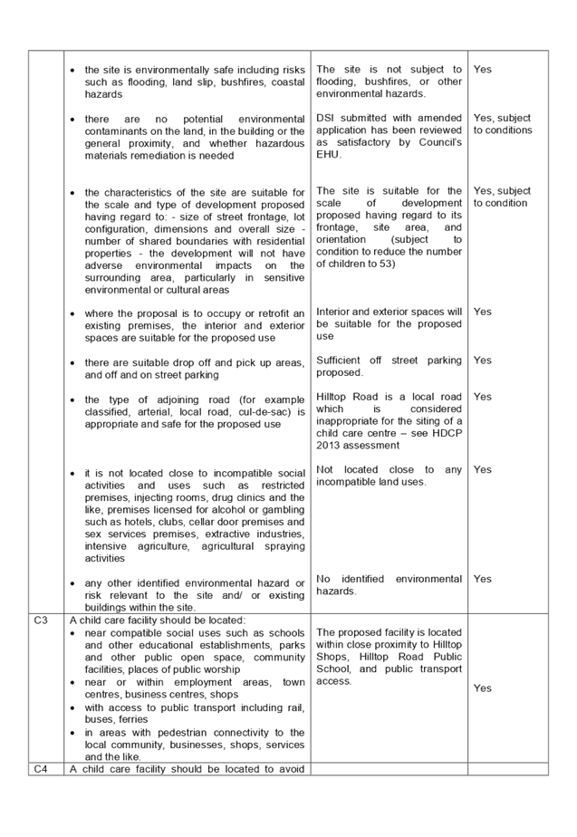
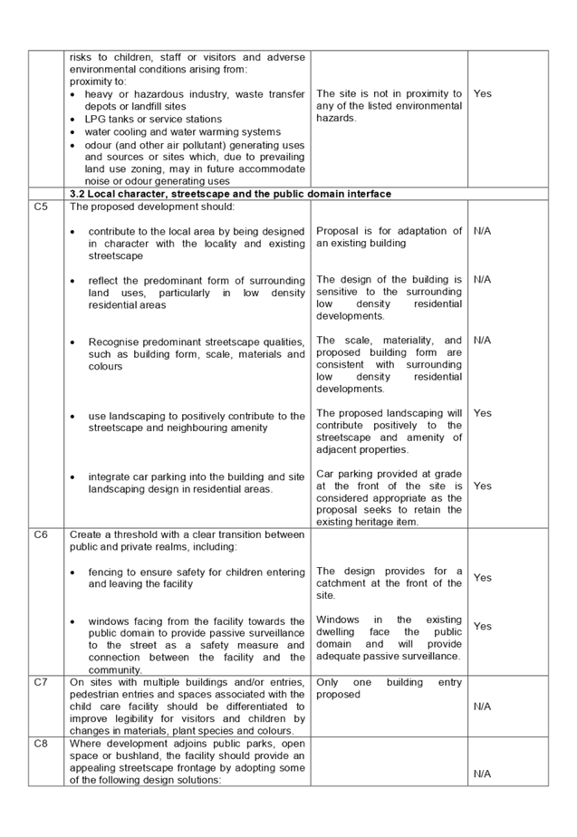
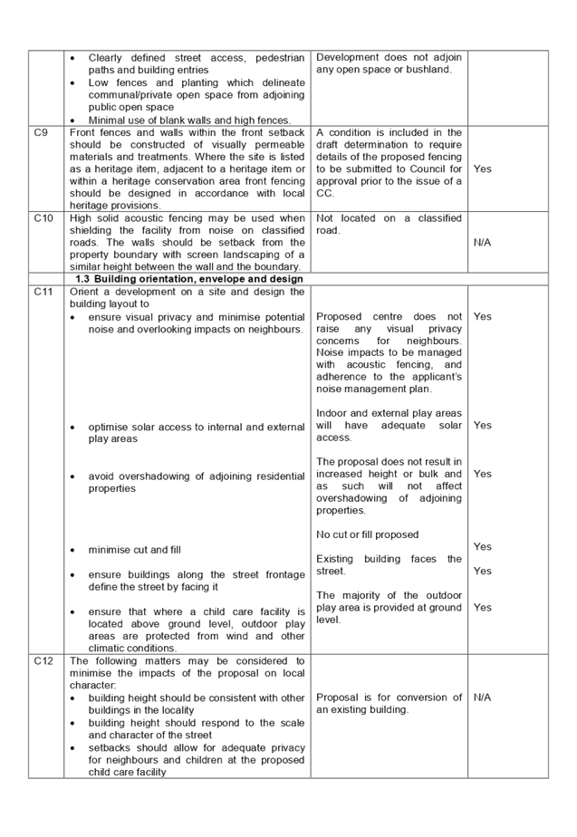
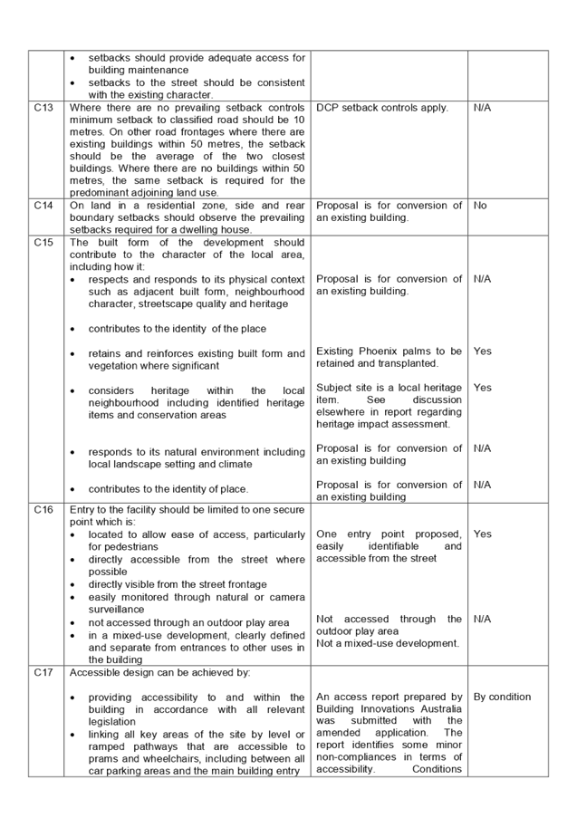
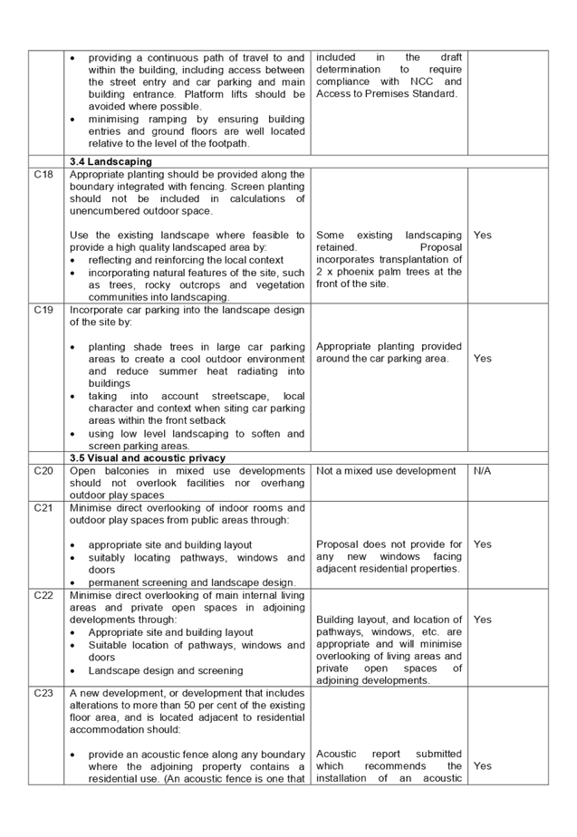
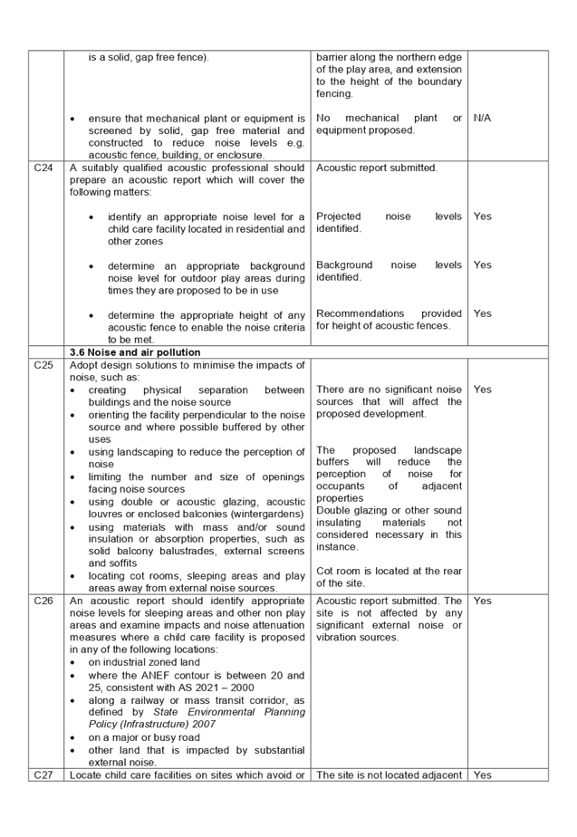
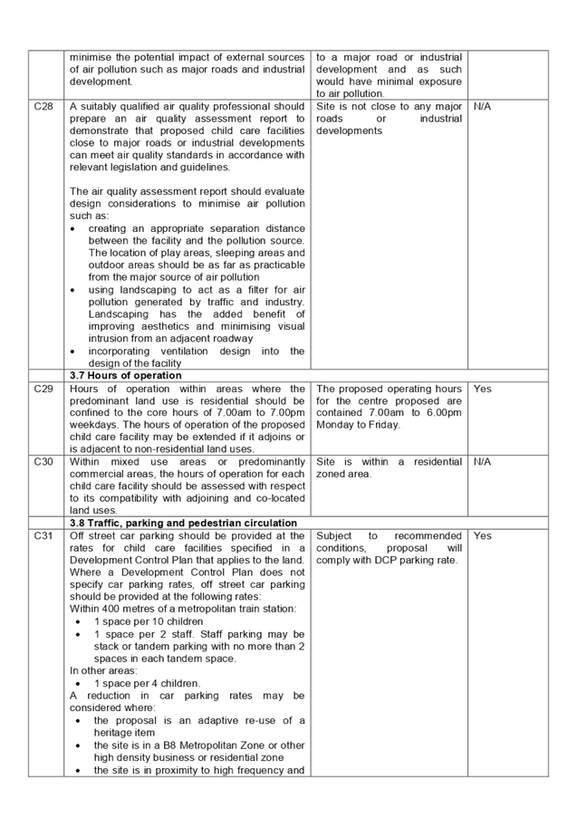
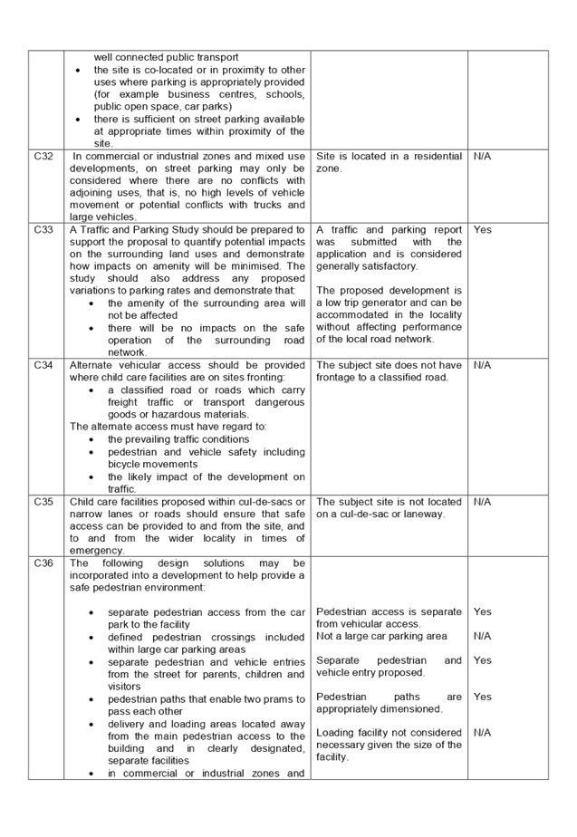
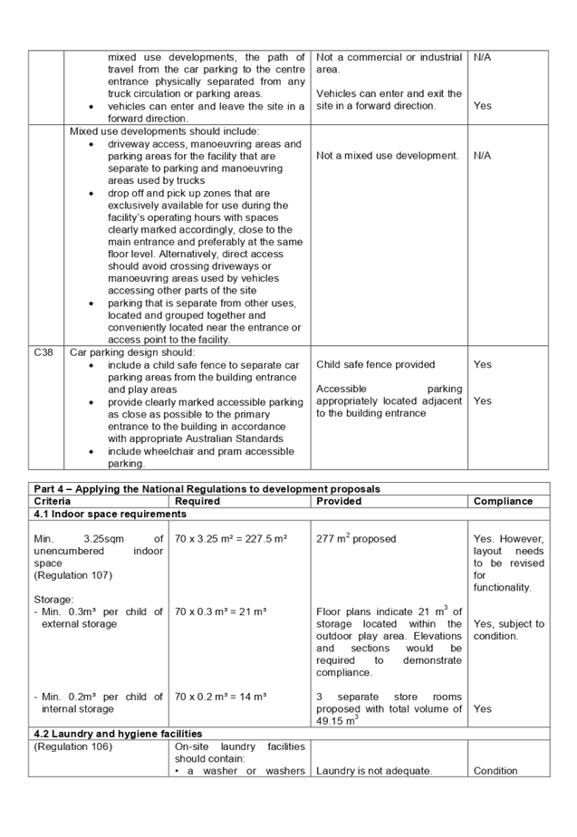
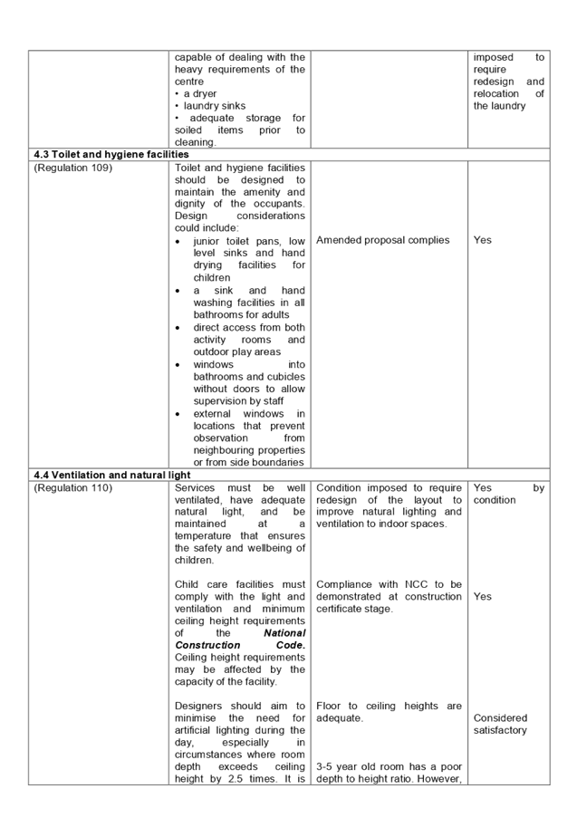
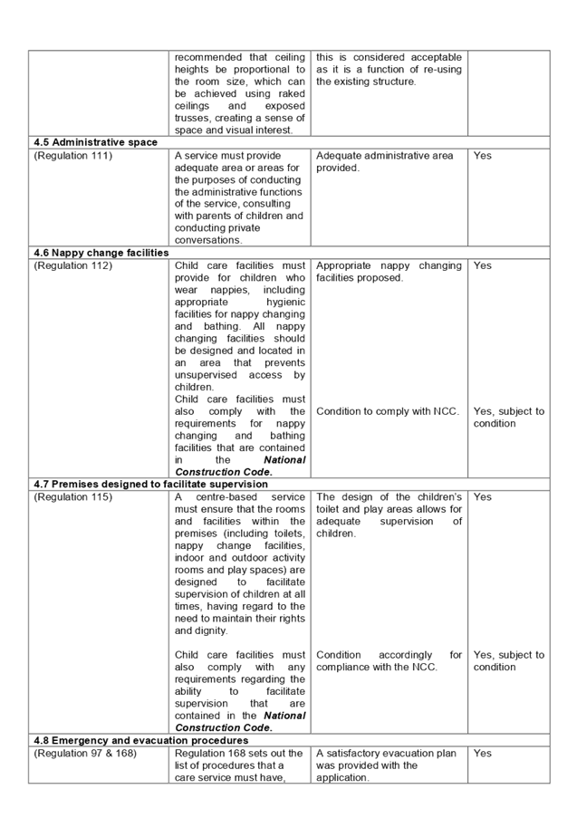
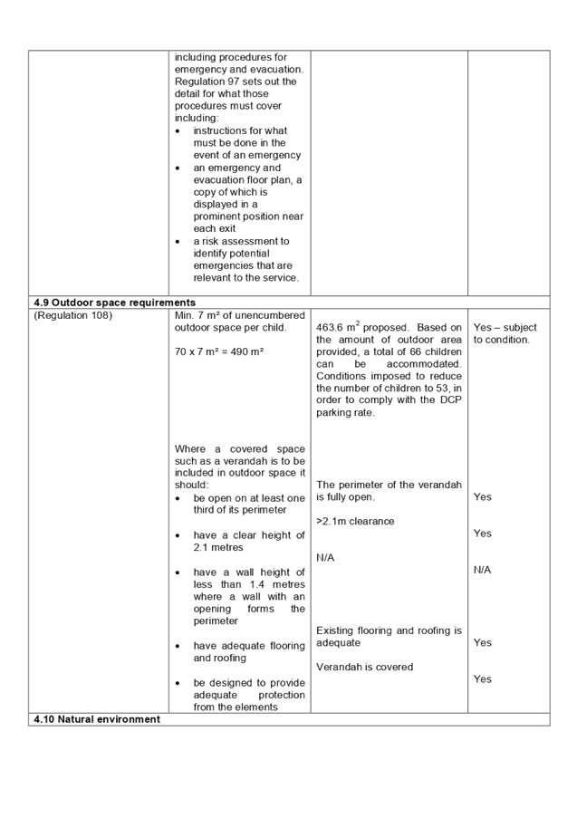
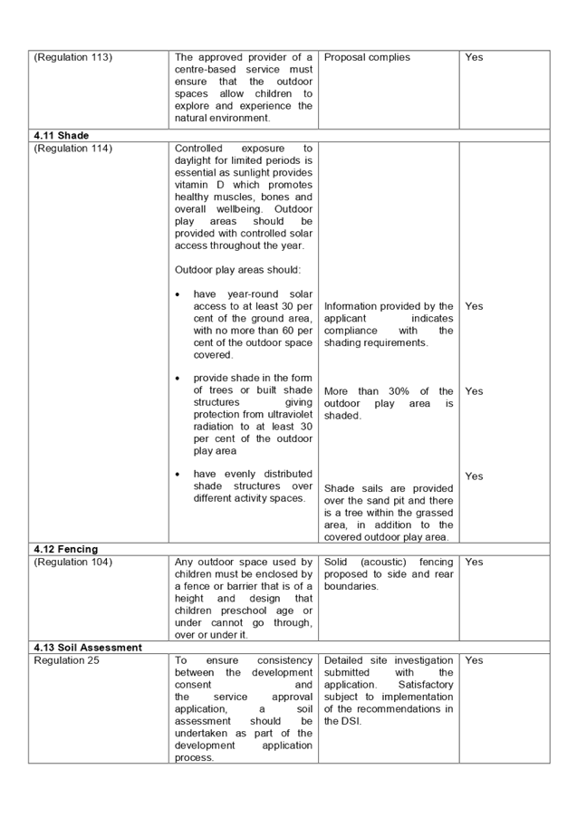
DOCUMENTS
ASSOCIATED WITH
REPORT LPP083/19
Attachment 2
HLEP 2013 Compliance Table
Cumberland Local Planning Panel Meeting
10 December 2019
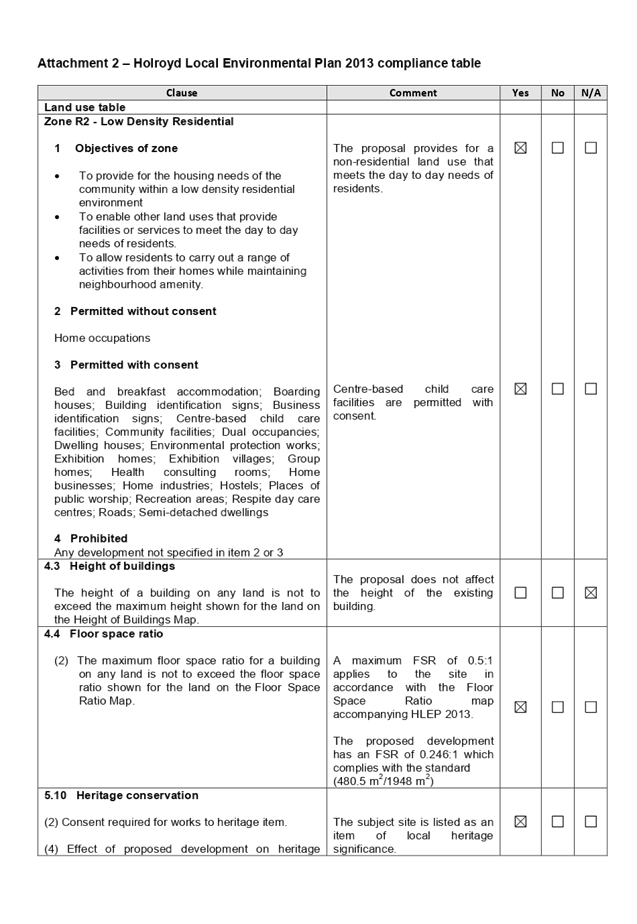
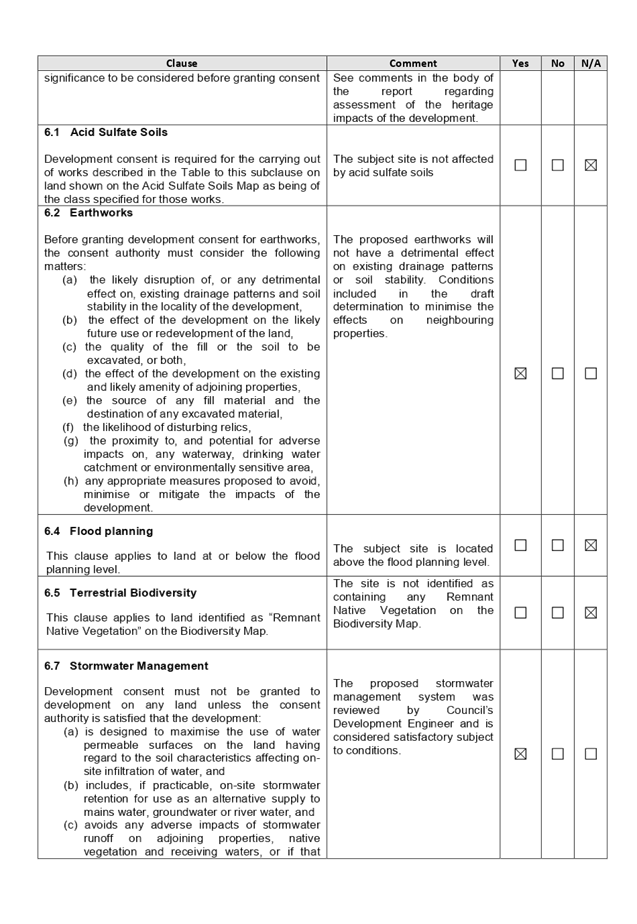

DOCUMENTS
ASSOCIATED WITH
REPORT LPP083/19
Attachment 3
HDCP 2013 Compliance Table
Cumberland Local Planning Panel Meeting
10 December 2019
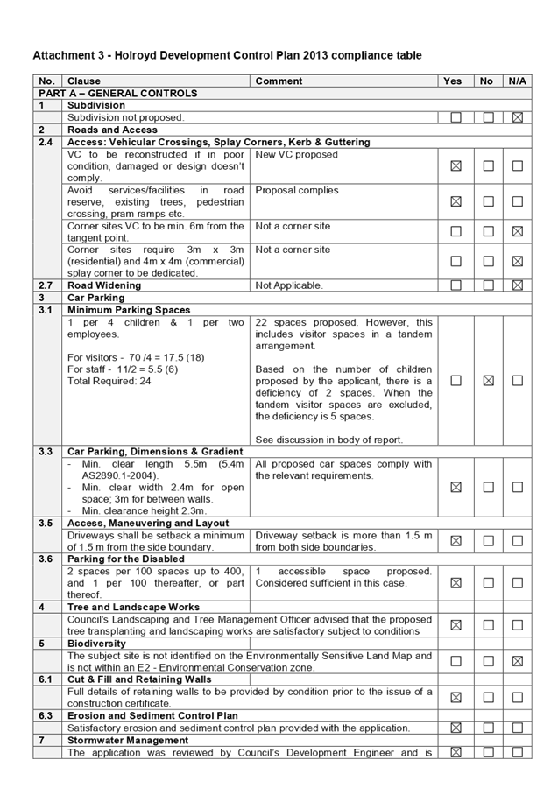
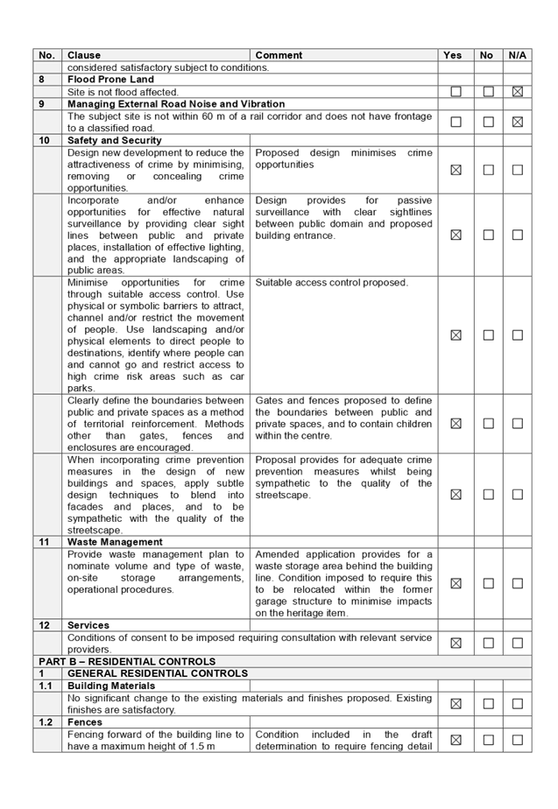
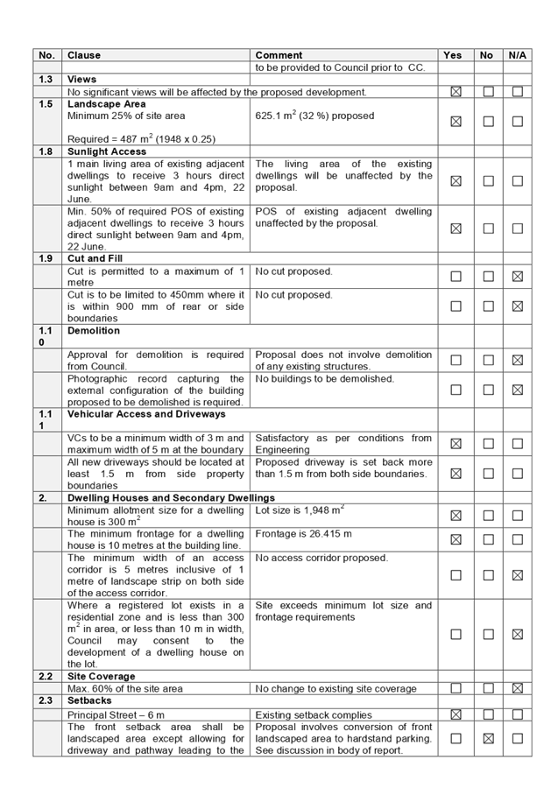
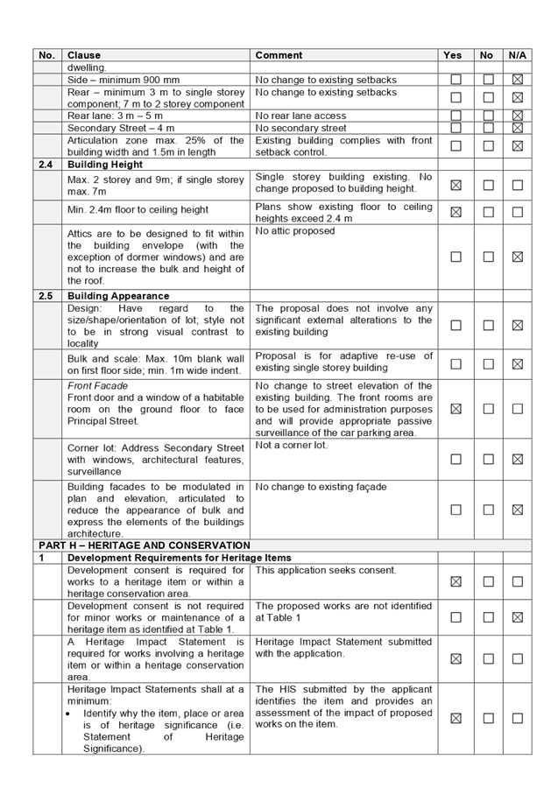
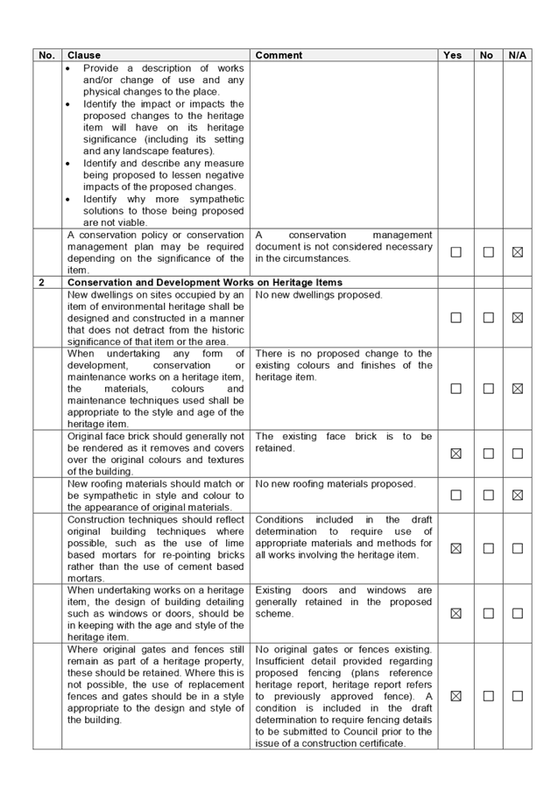
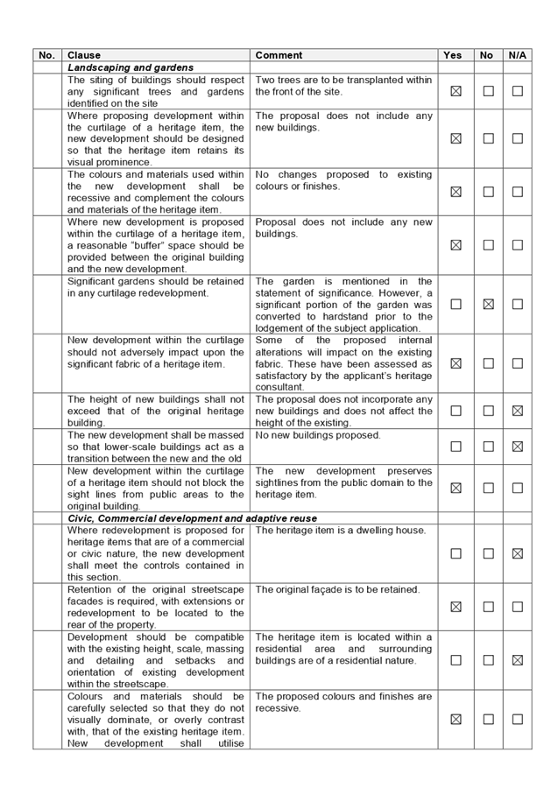
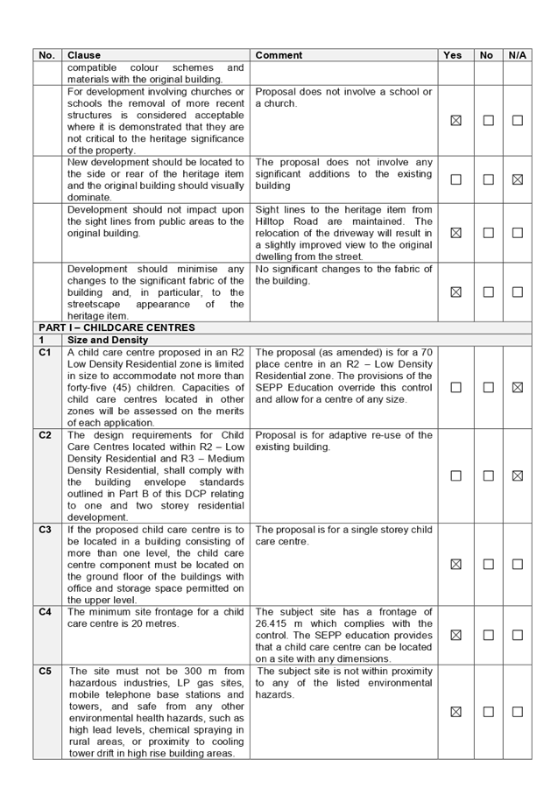
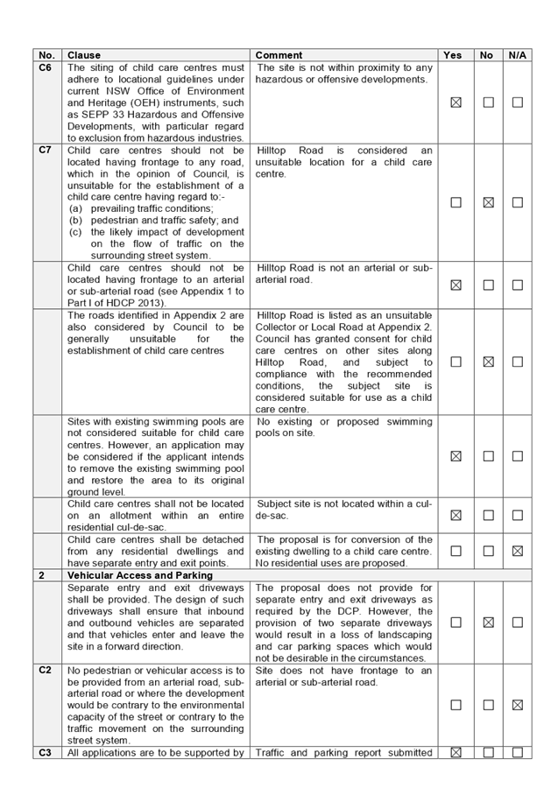
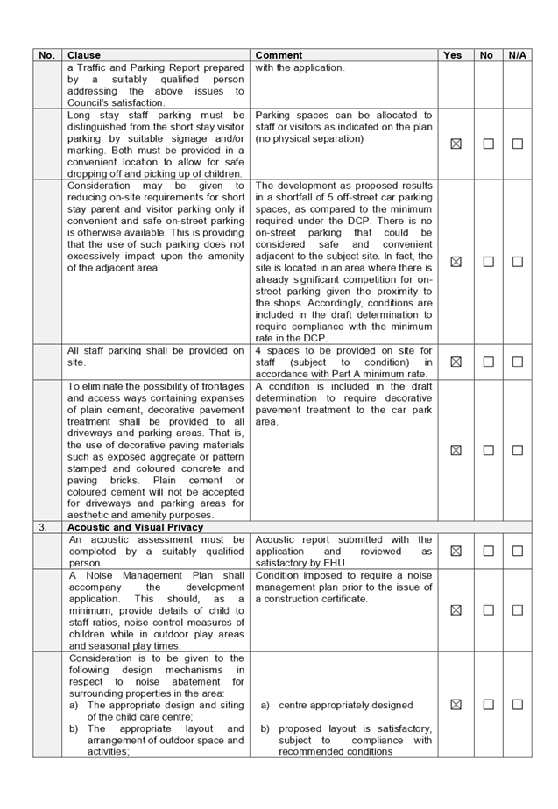
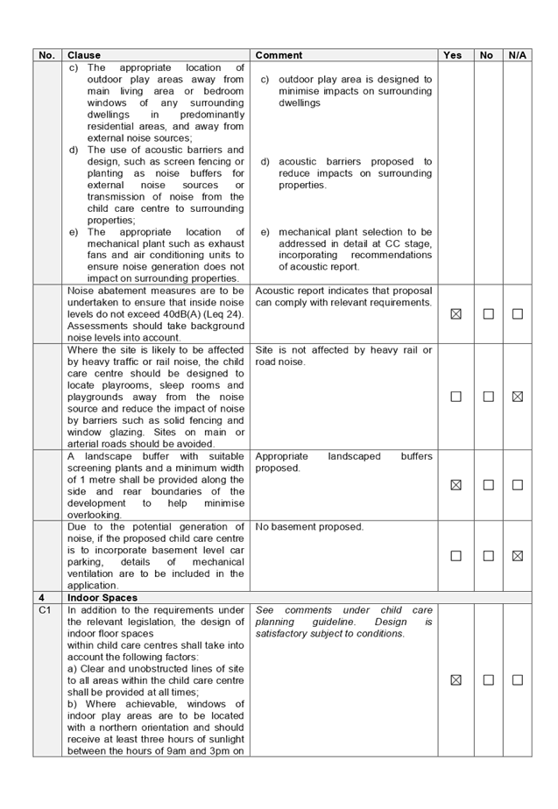
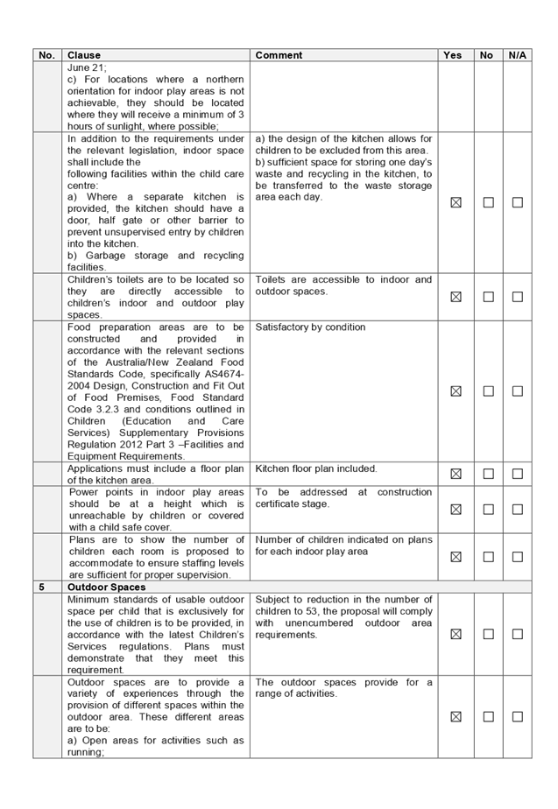
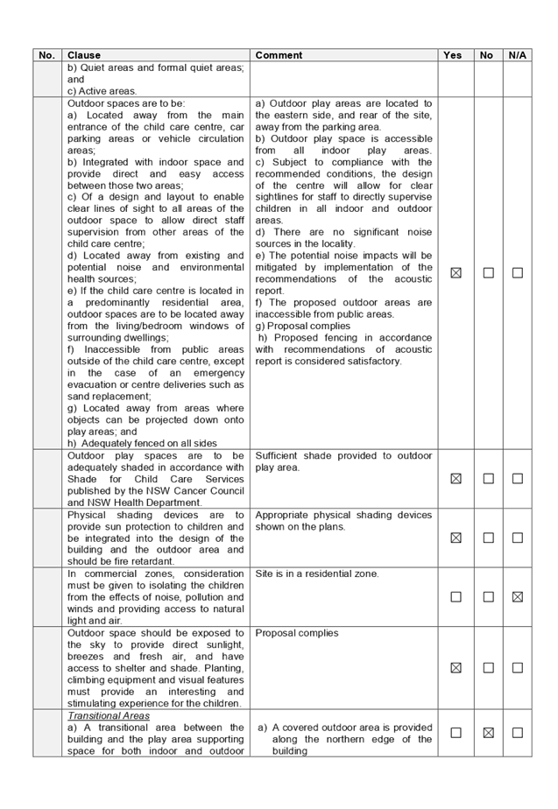
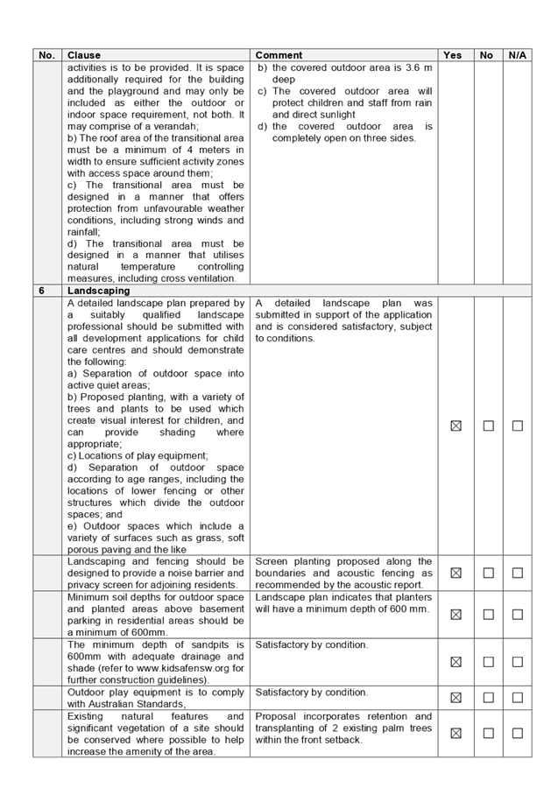
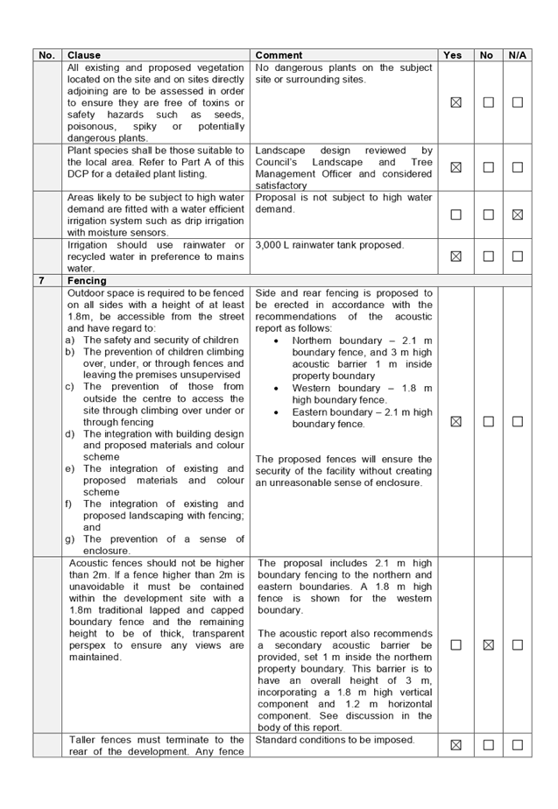
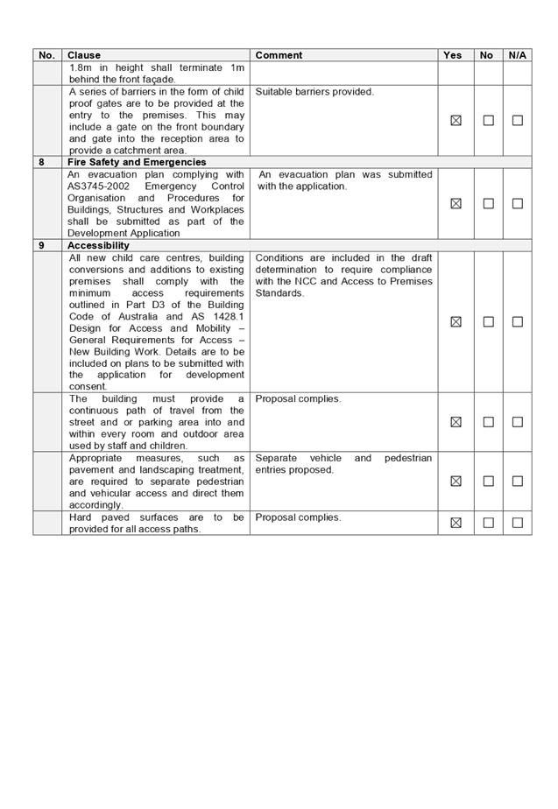
DOCUMENTS
ASSOCIATED WITH
REPORT LPP083/19
Attachment 4
Architectural Plans
Cumberland Local Planning Panel Meeting
10 December 2019
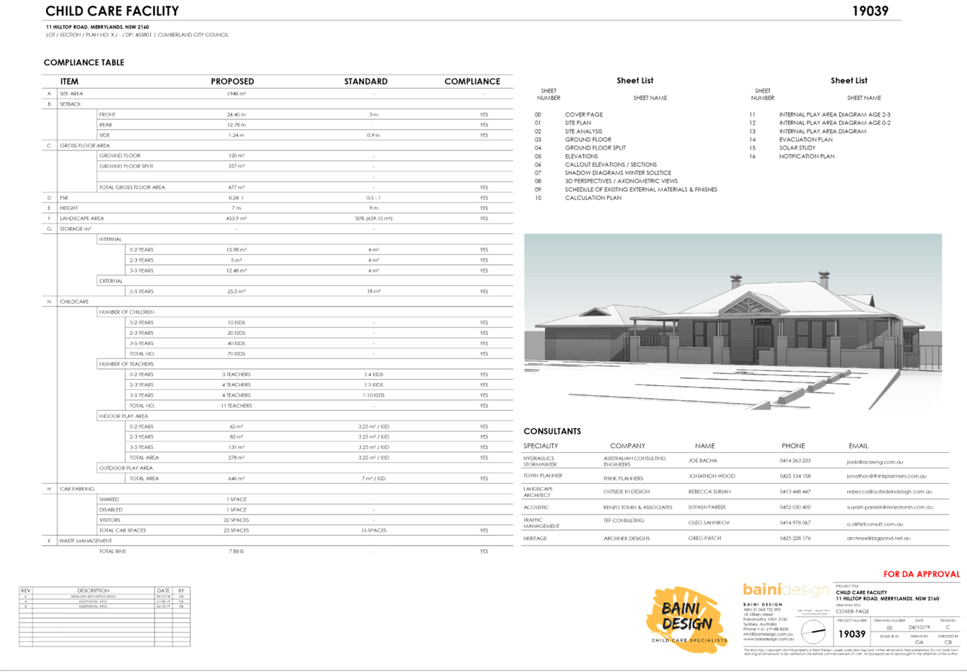
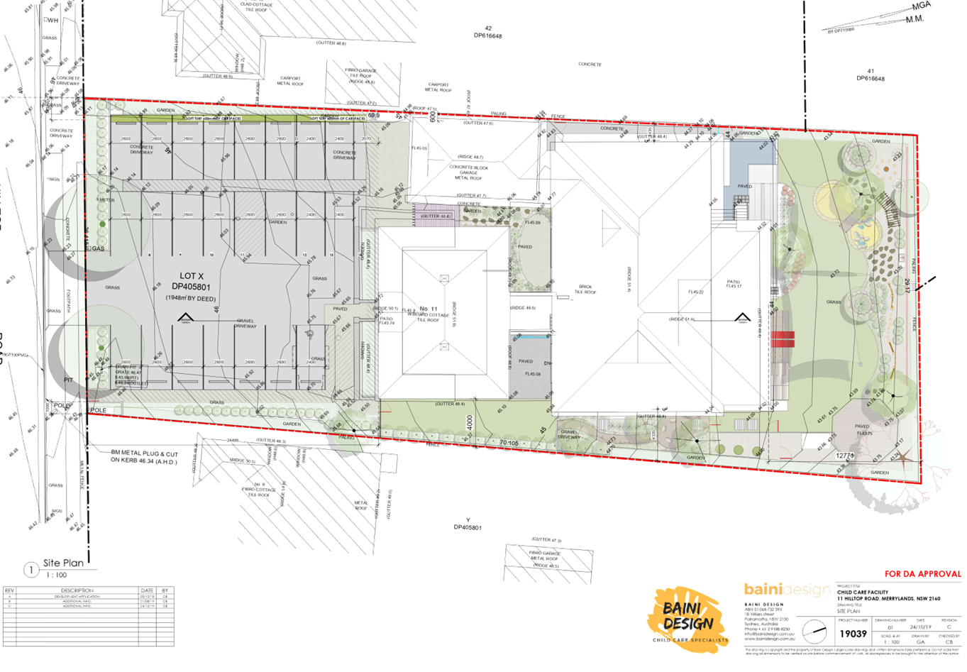
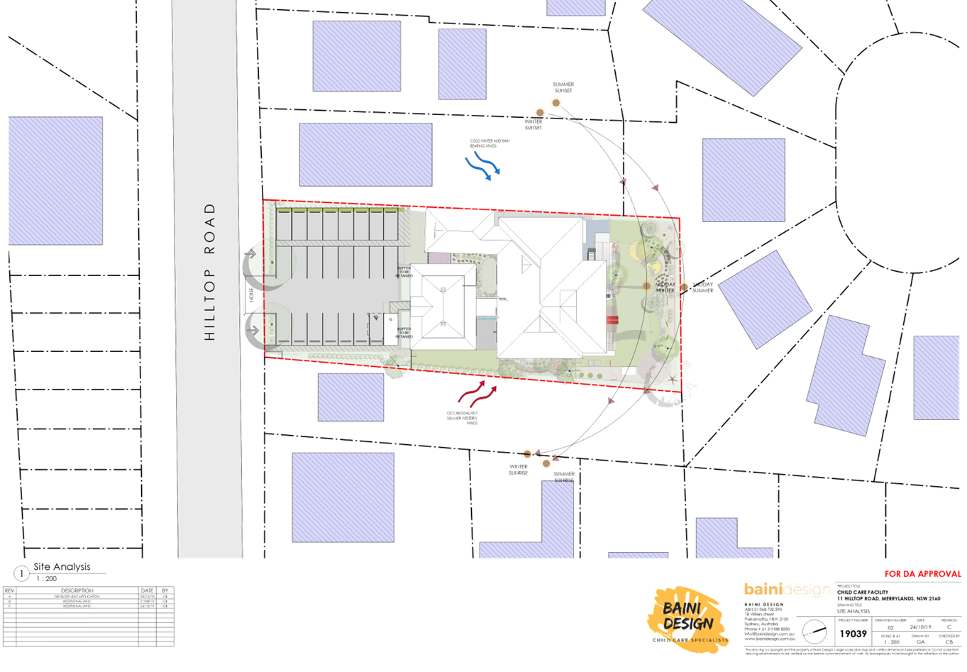
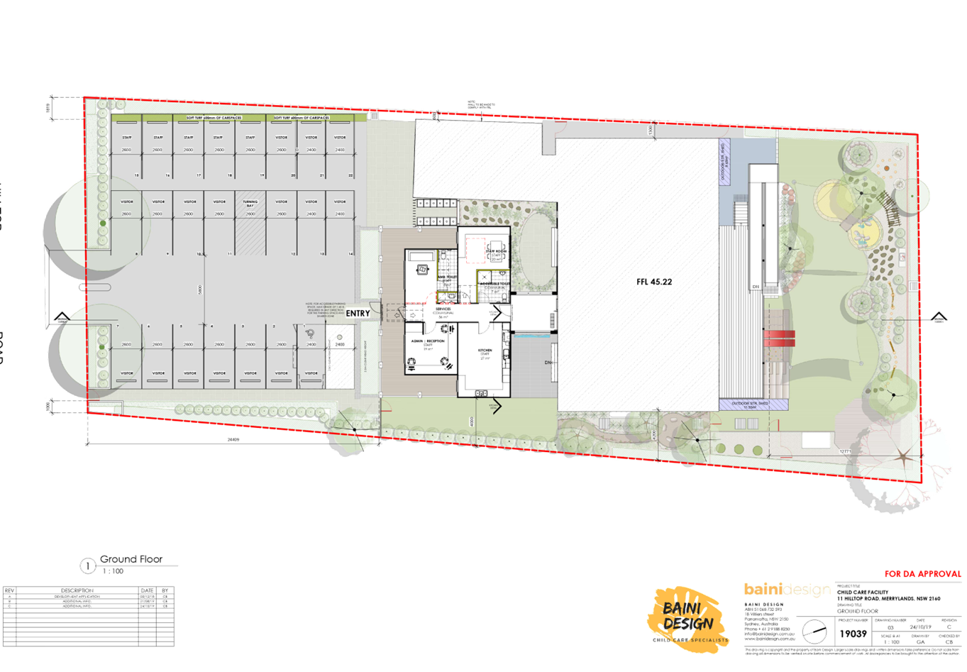
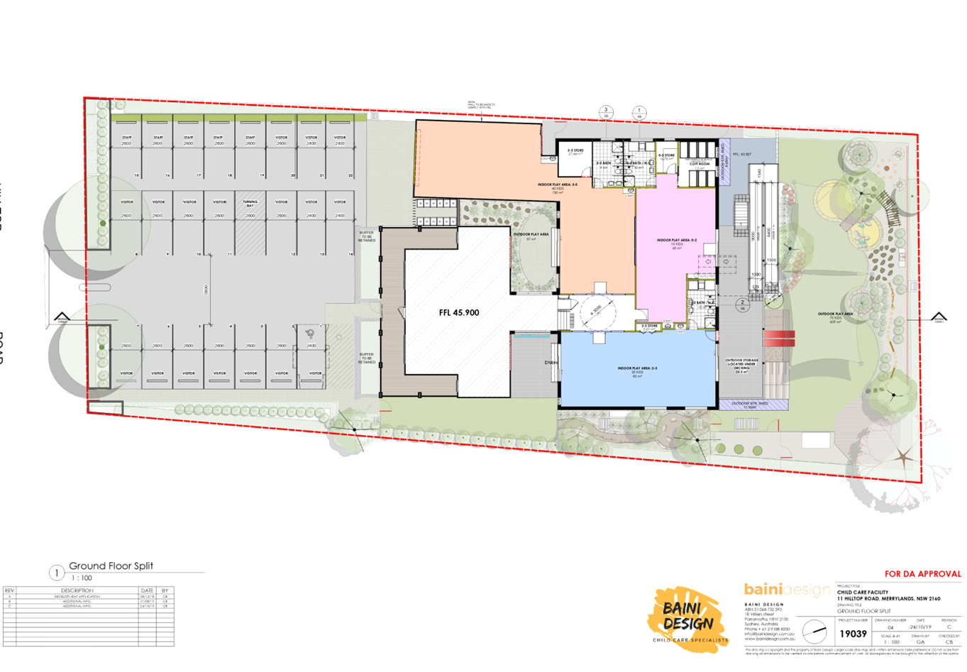
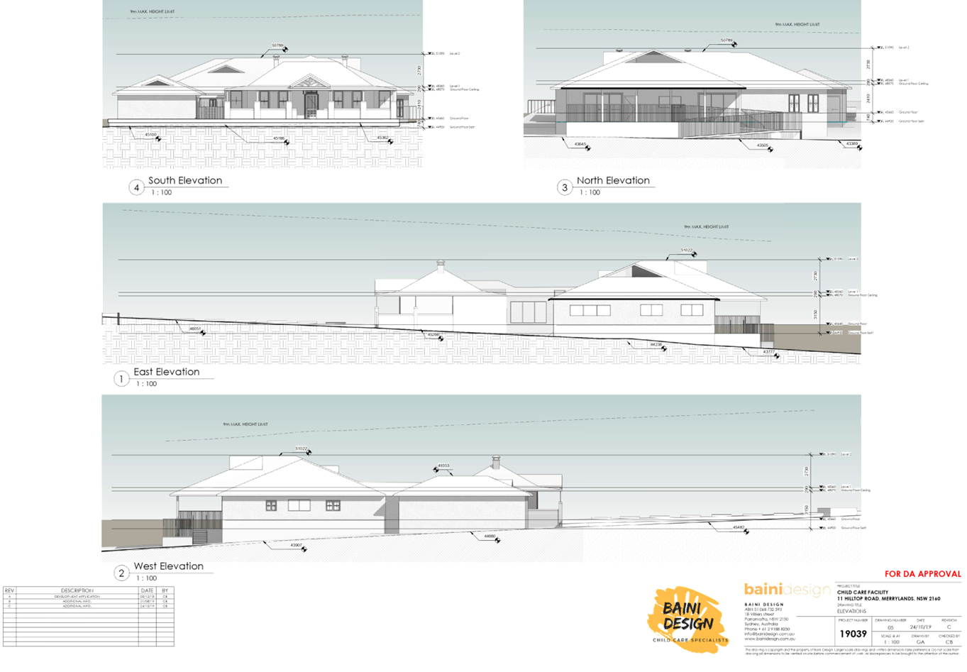
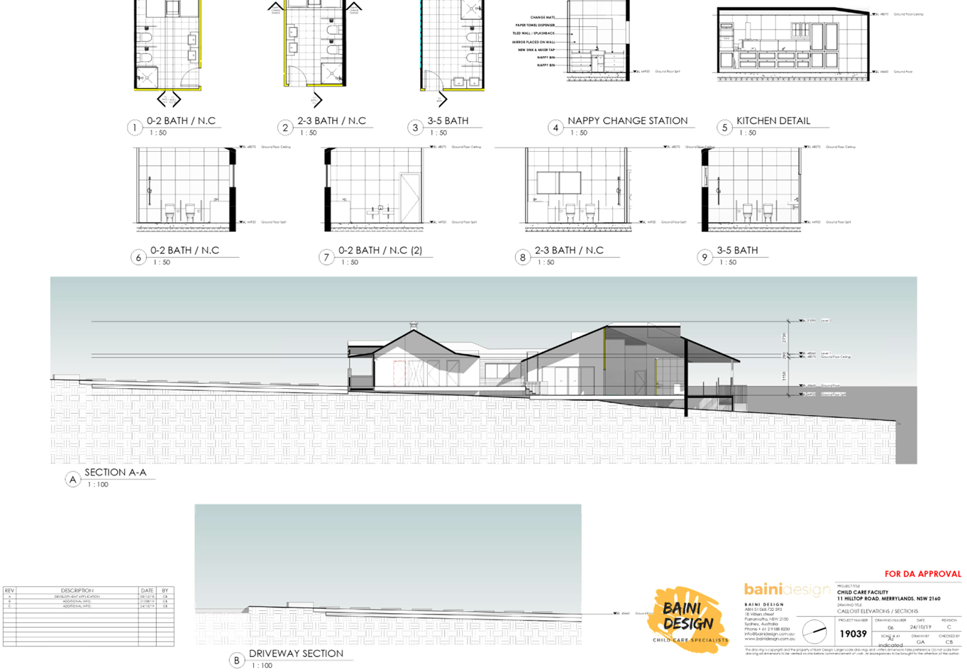
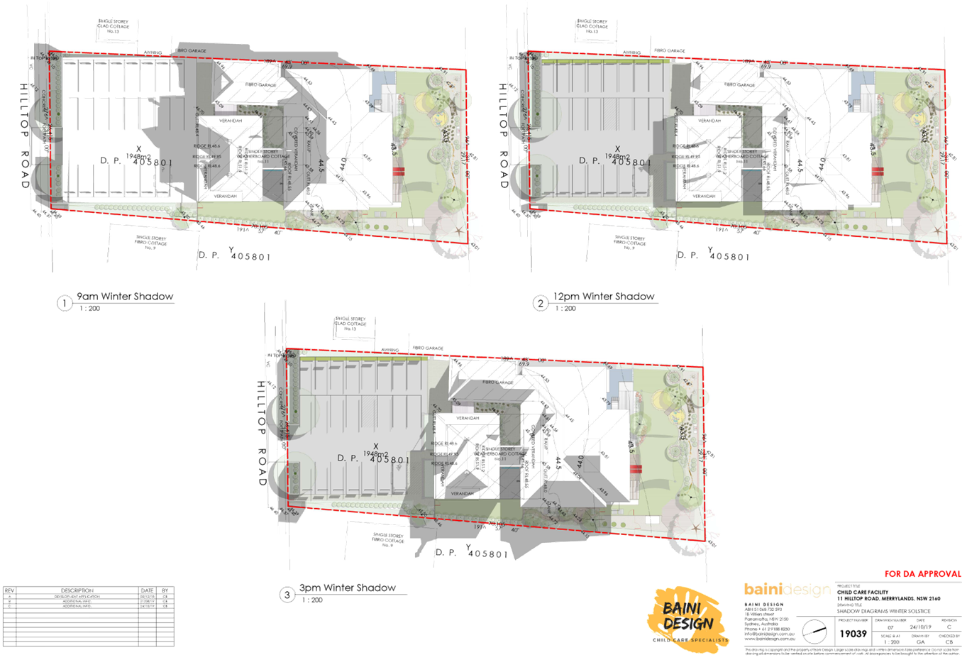
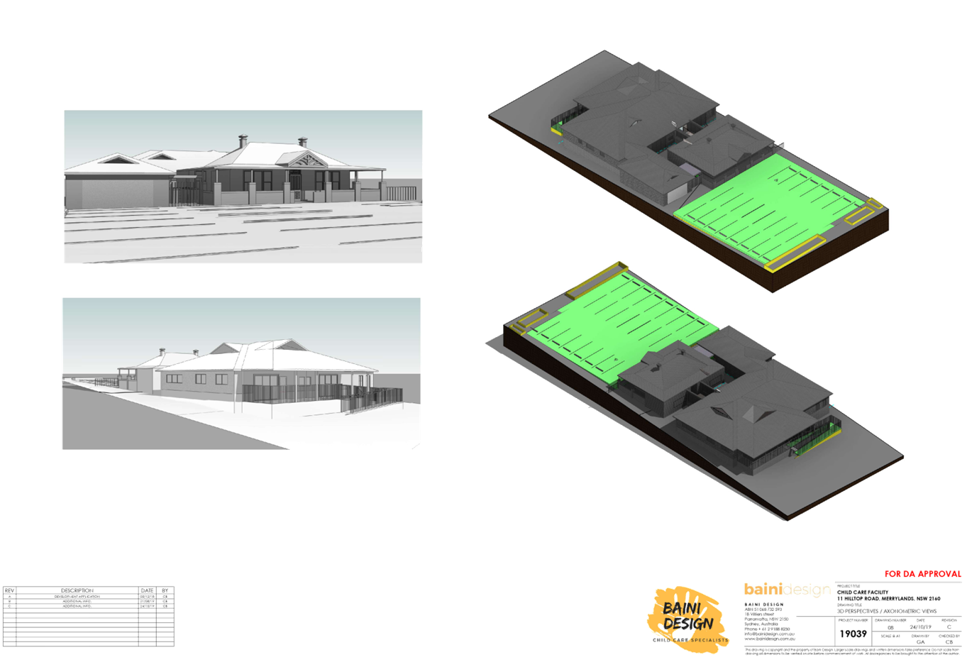
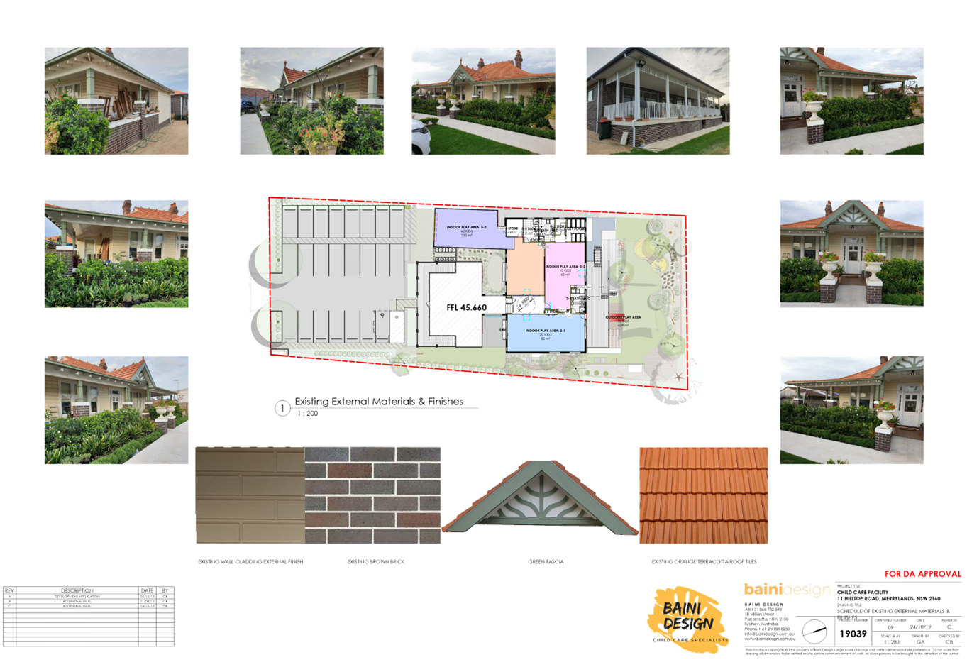

DOCUMENTS
ASSOCIATED WITH
REPORT LPP083/19
Attachment 5
Draft Notice of Determination
Cumberland Local Planning Panel Meeting
10 December 2019
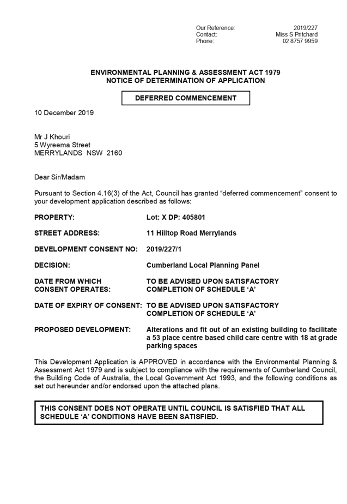
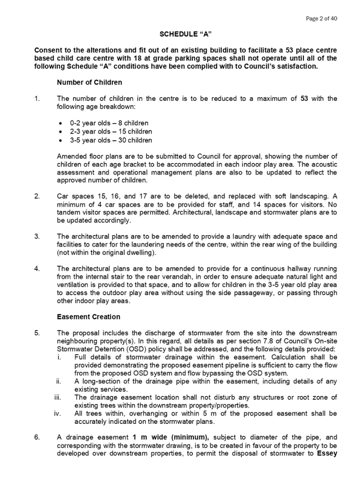
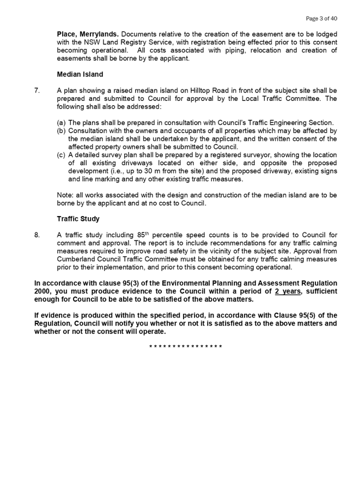
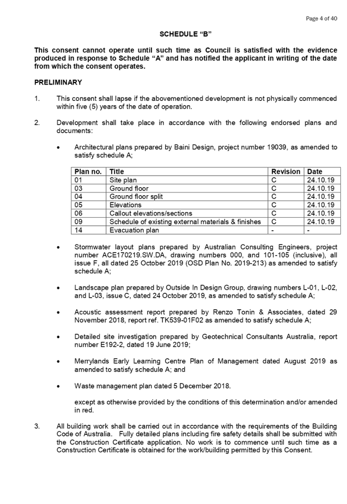
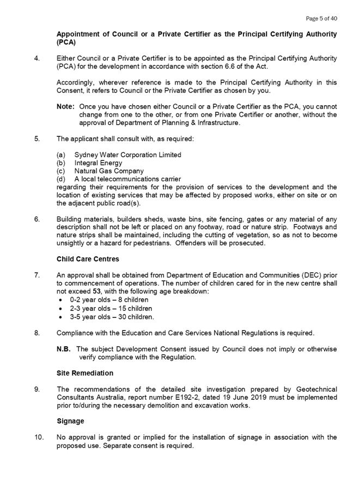

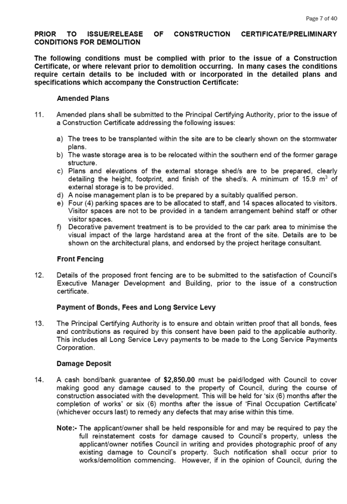
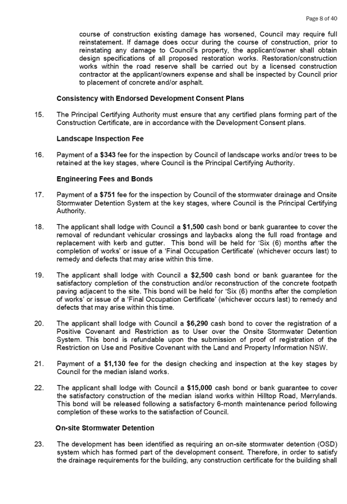
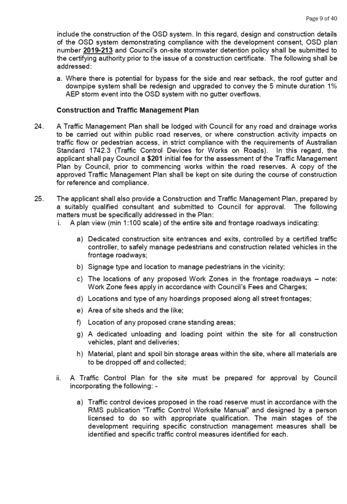
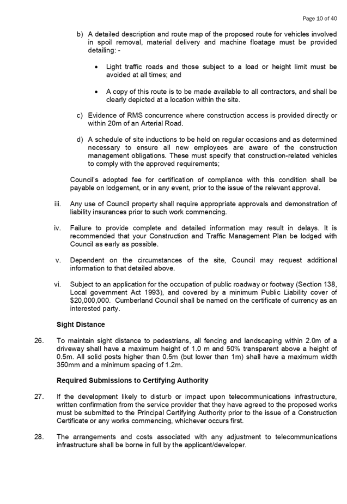
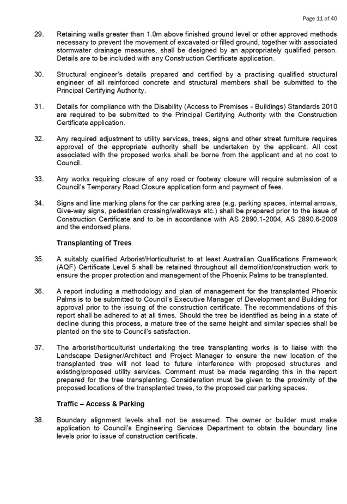
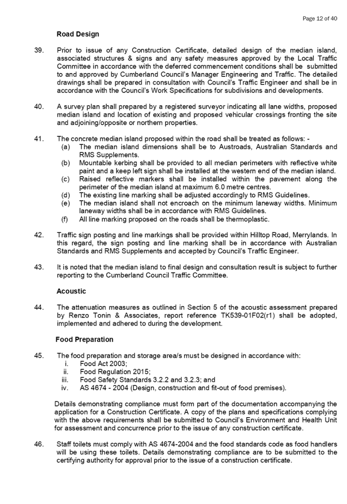
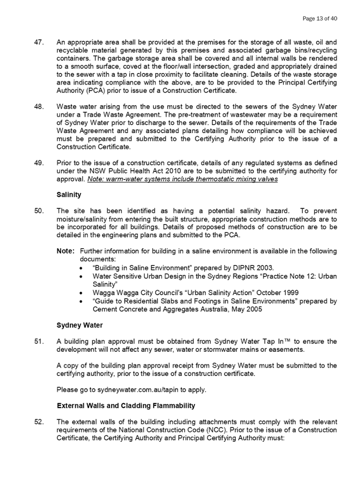
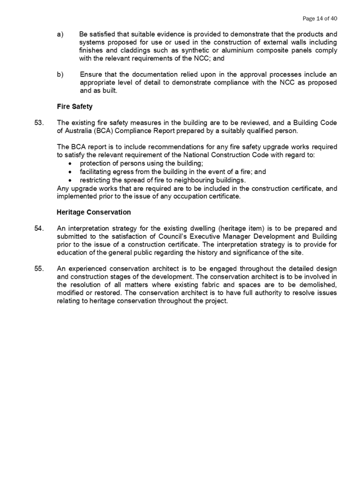
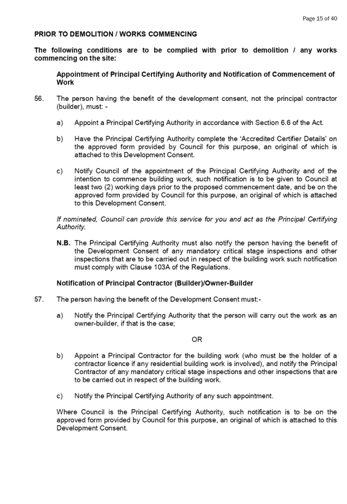
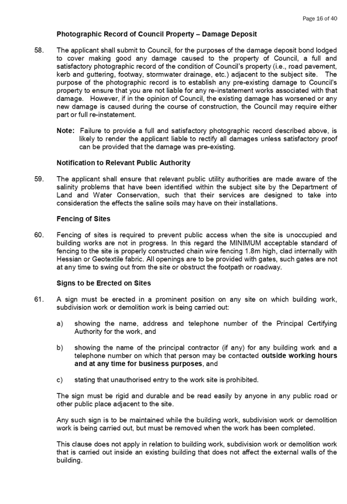
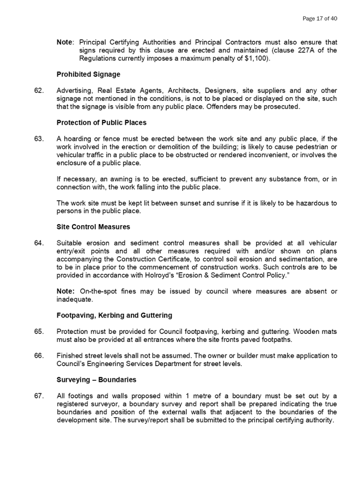
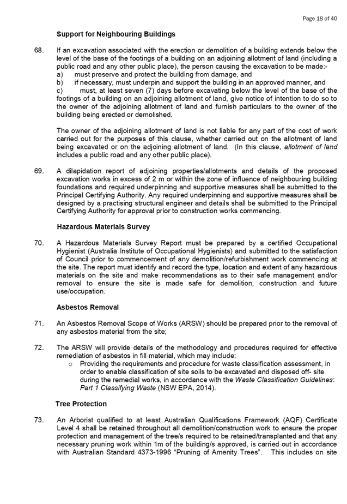
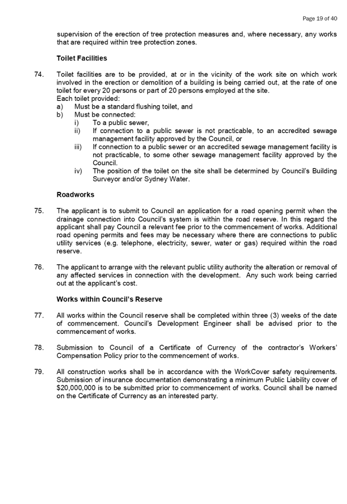
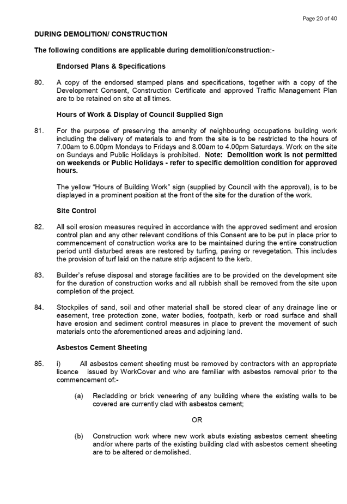
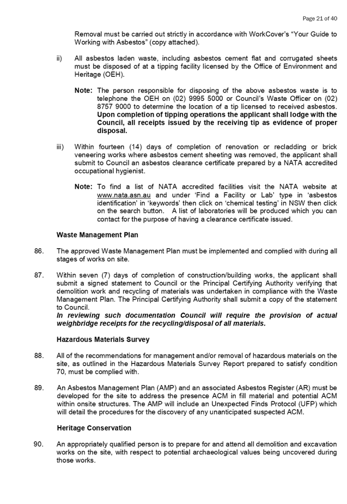
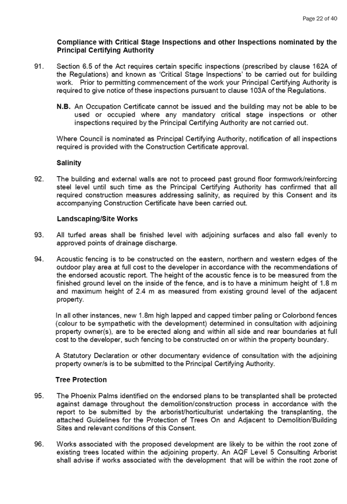
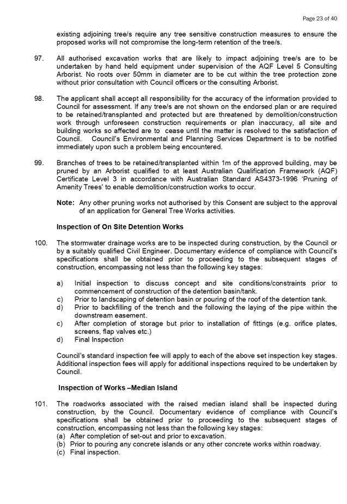
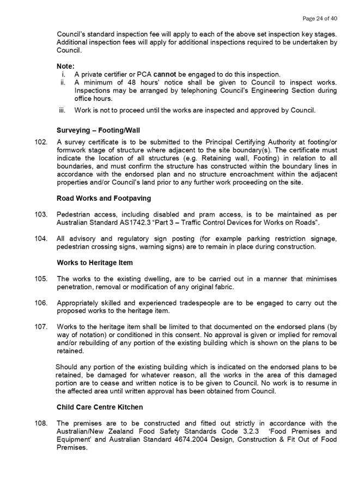
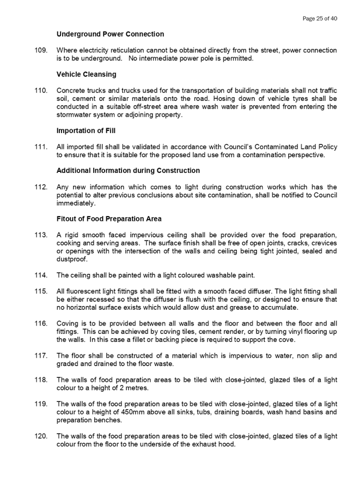
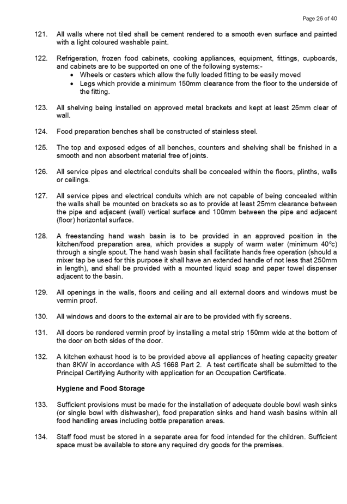

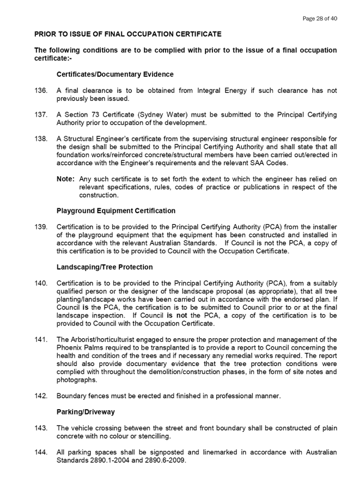
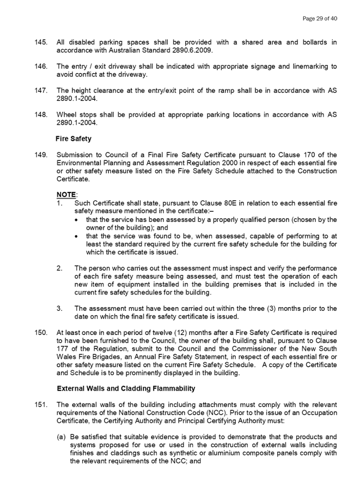
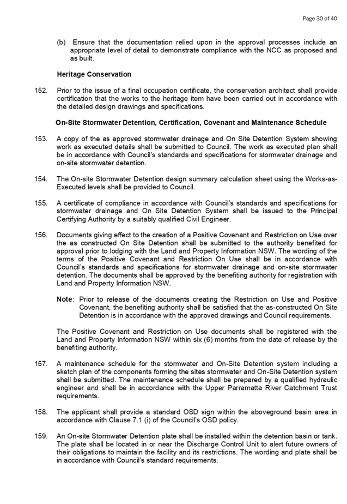
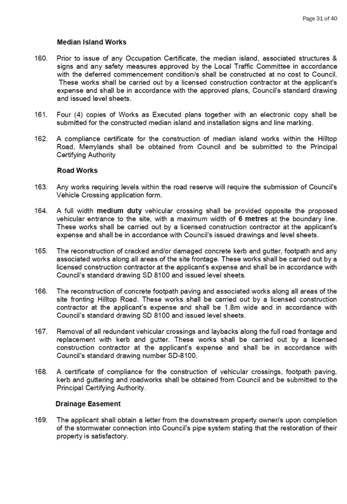
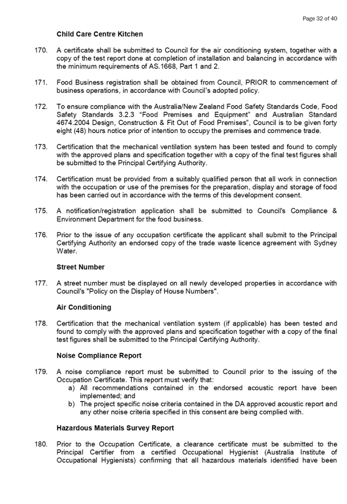

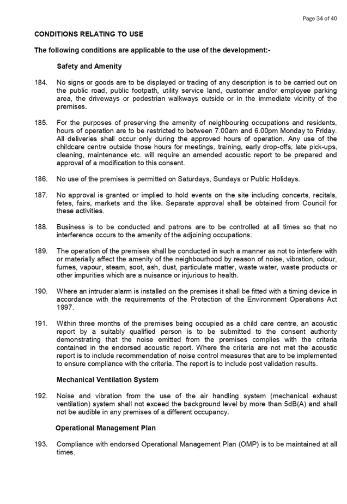
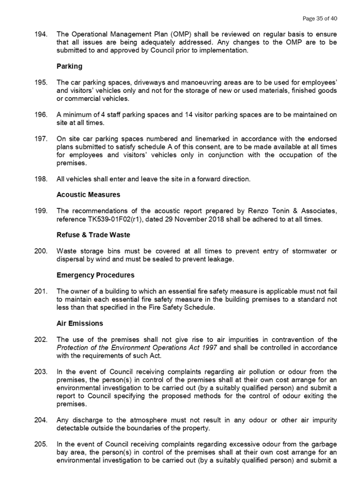
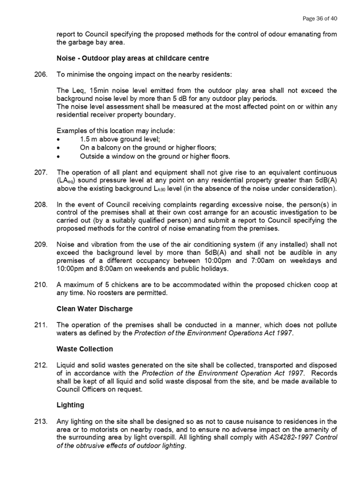
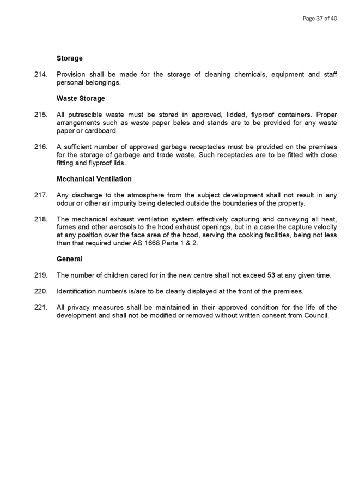
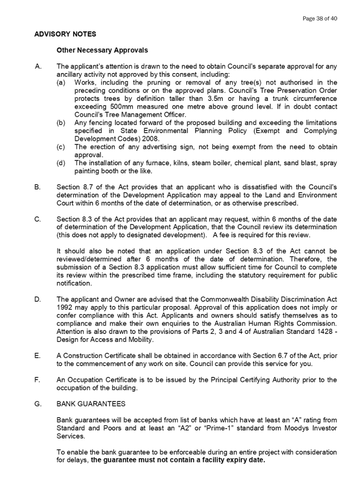
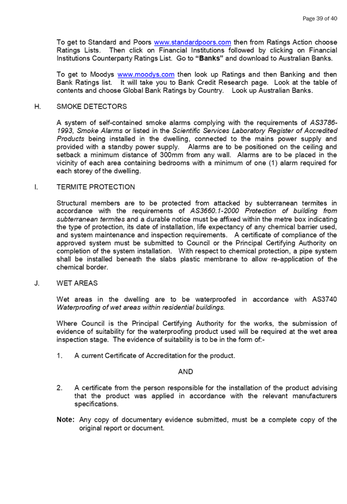
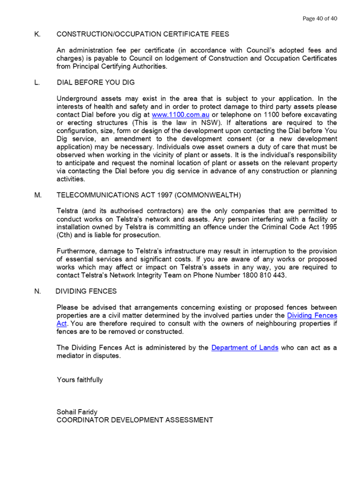
DOCUMENTS
ASSOCIATED WITH
REPORT LPP083/19
Attachment 6
Redacted Submissions
Cumberland Local Planning Panel Meeting
10 December 2019
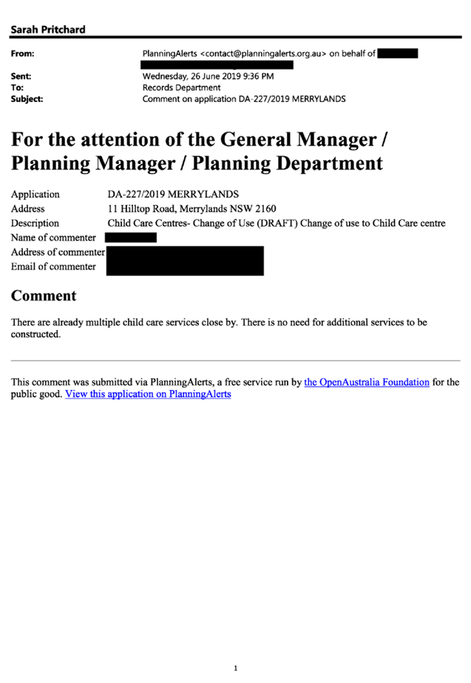

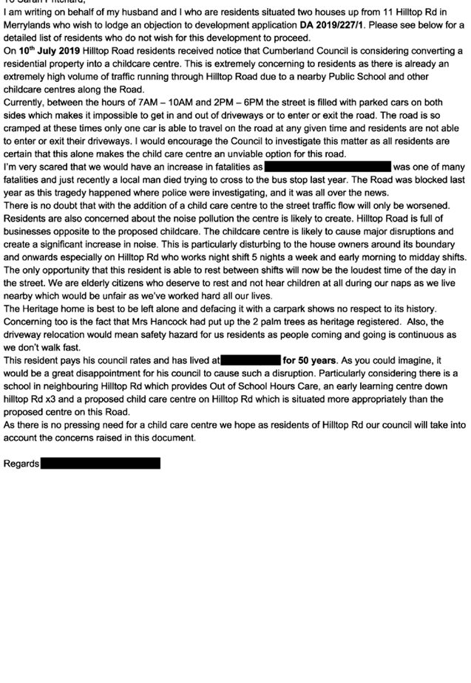
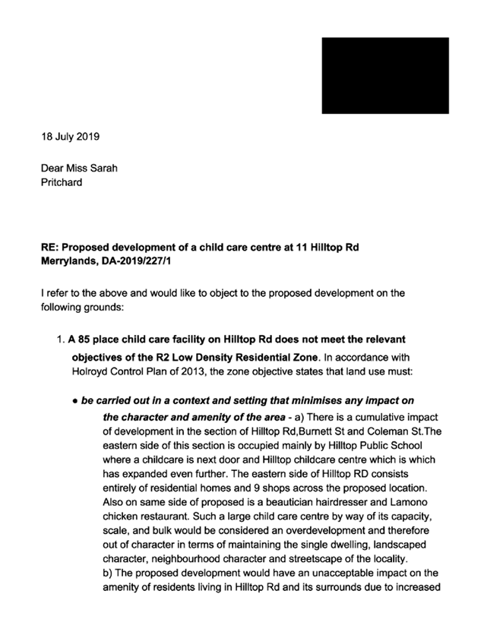
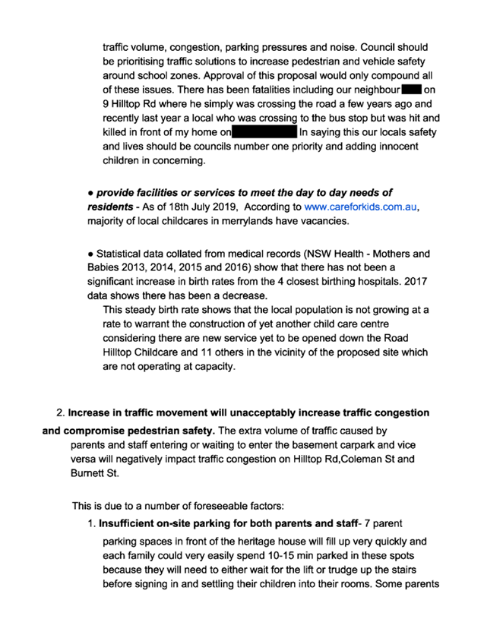
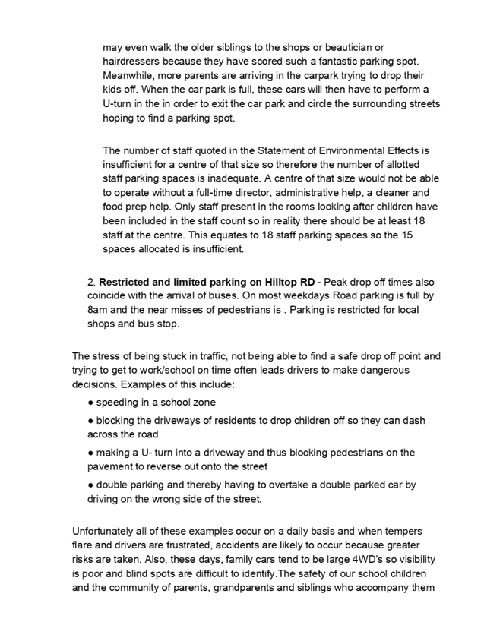
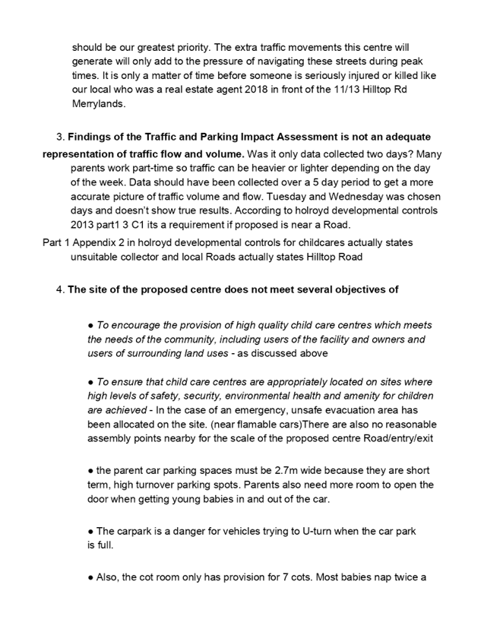
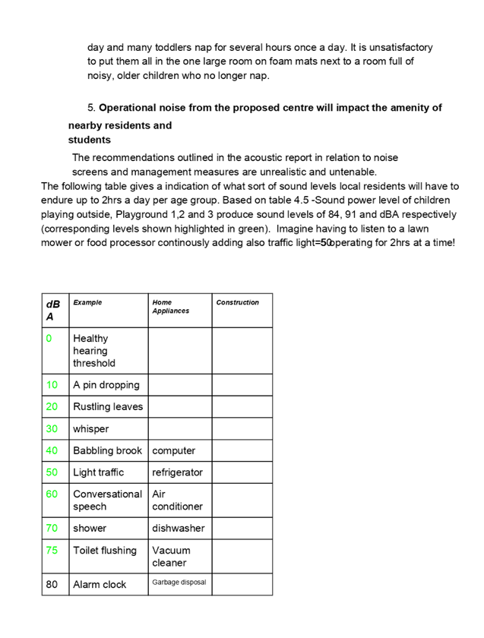
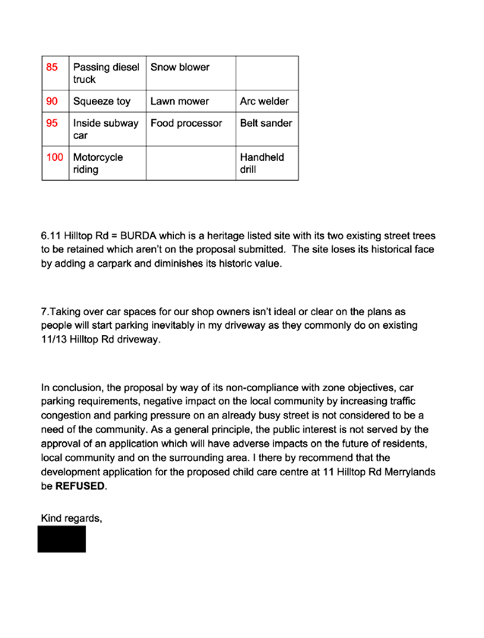
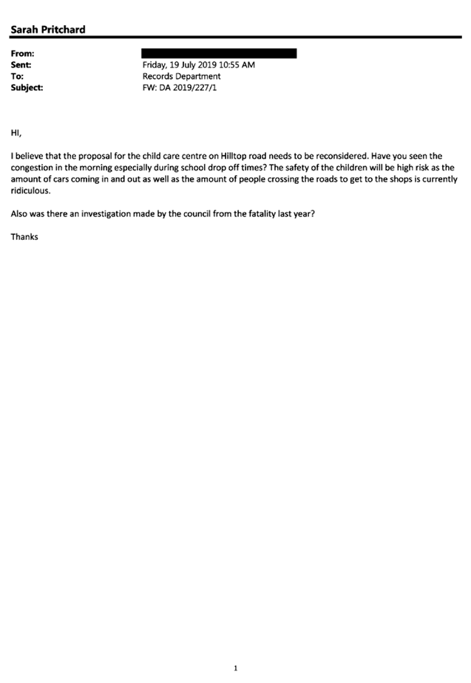
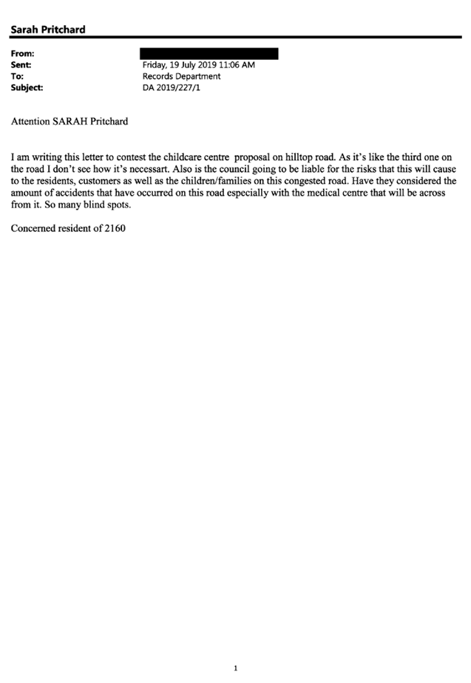
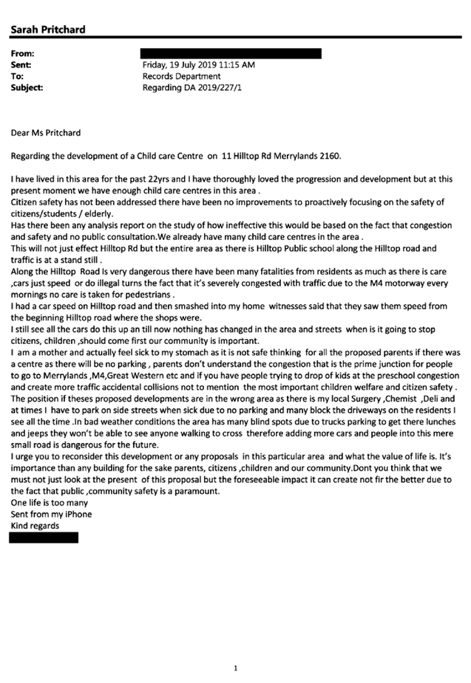

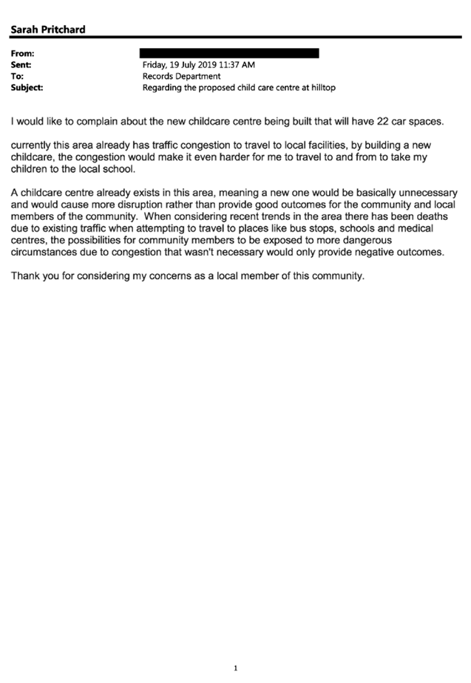
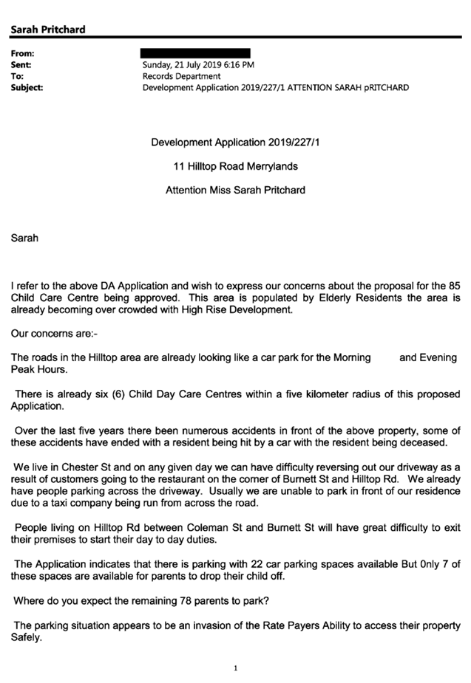

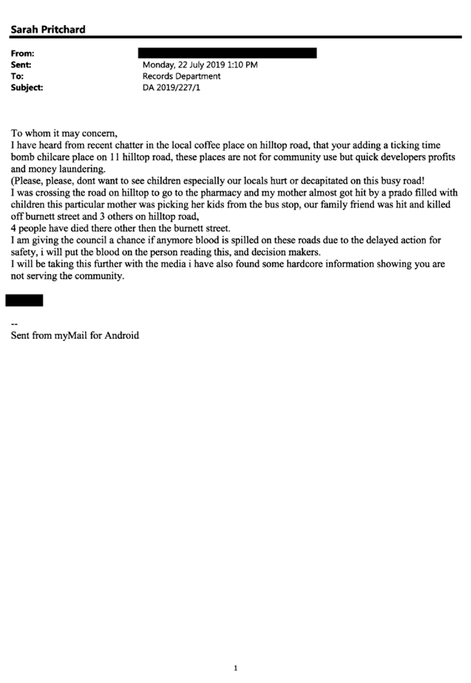
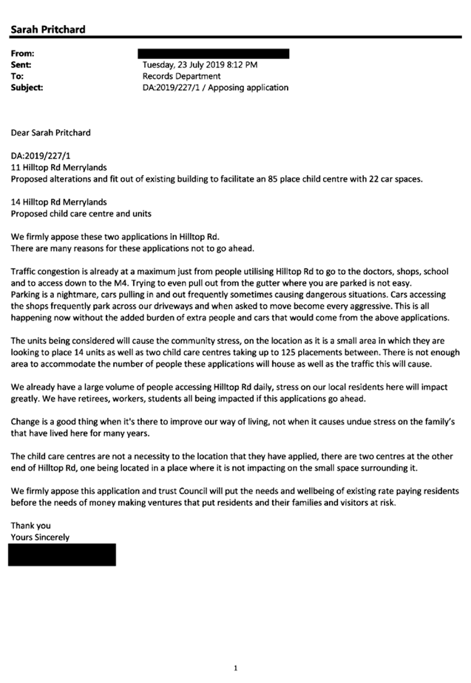

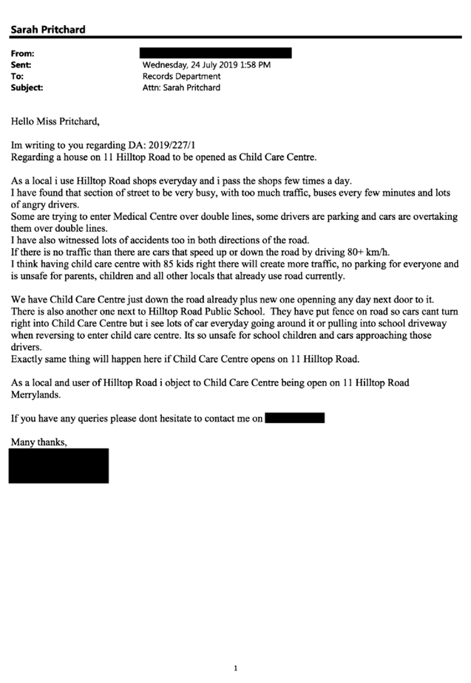
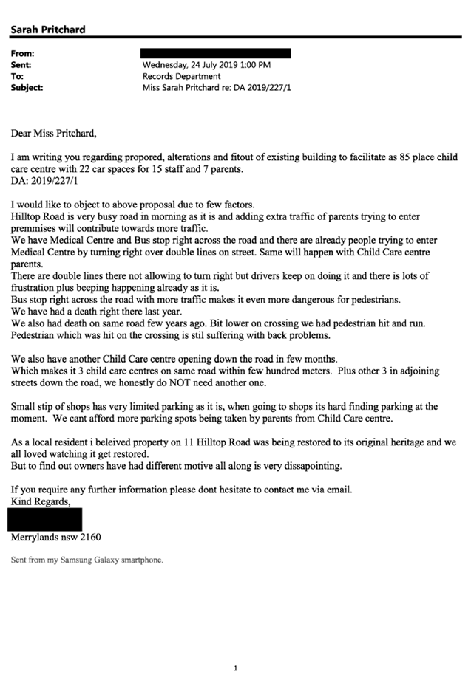
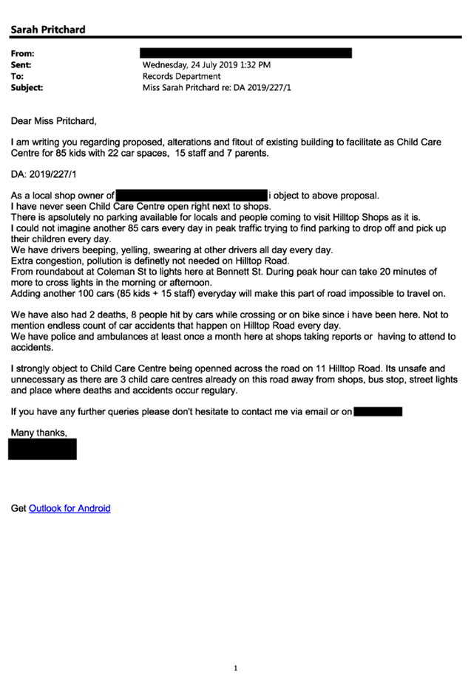

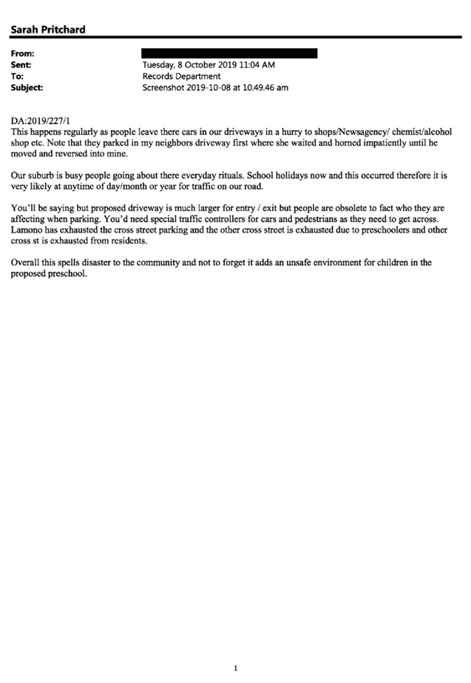
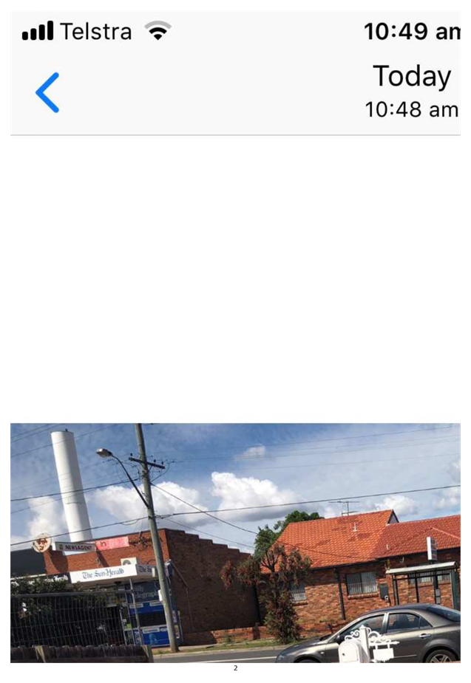


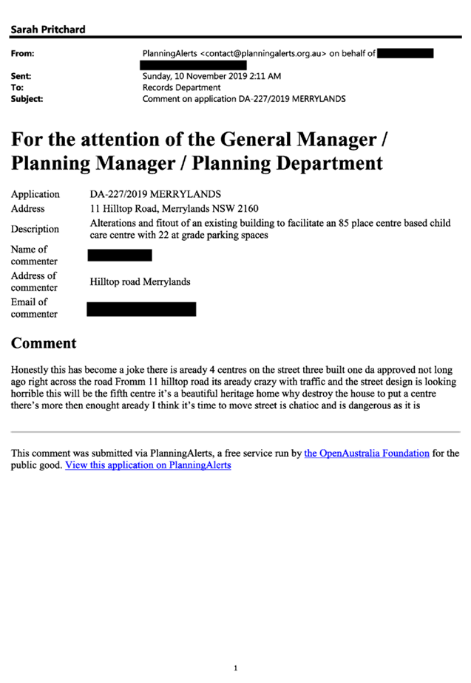
DOCUMENTS
ASSOCIATED WITH
REPORT LPP083/19
Attachment 7
Statement of Heritage Impact
Cumberland Local Planning Panel Meeting
10 December 2019
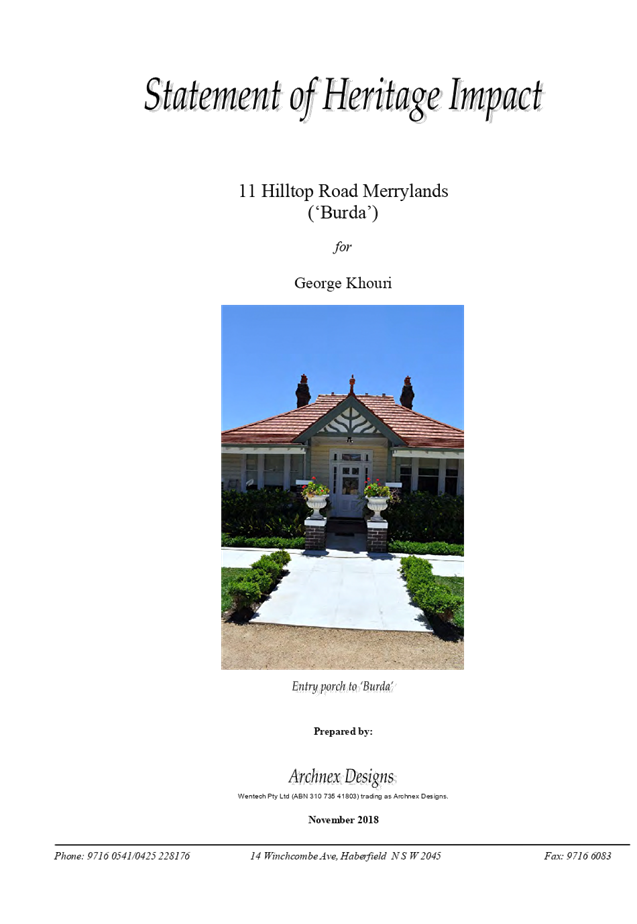
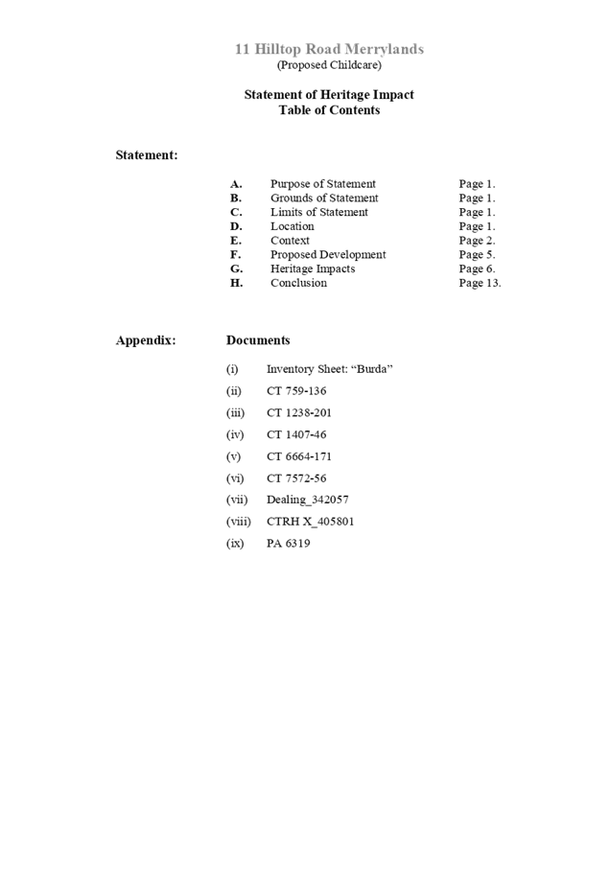
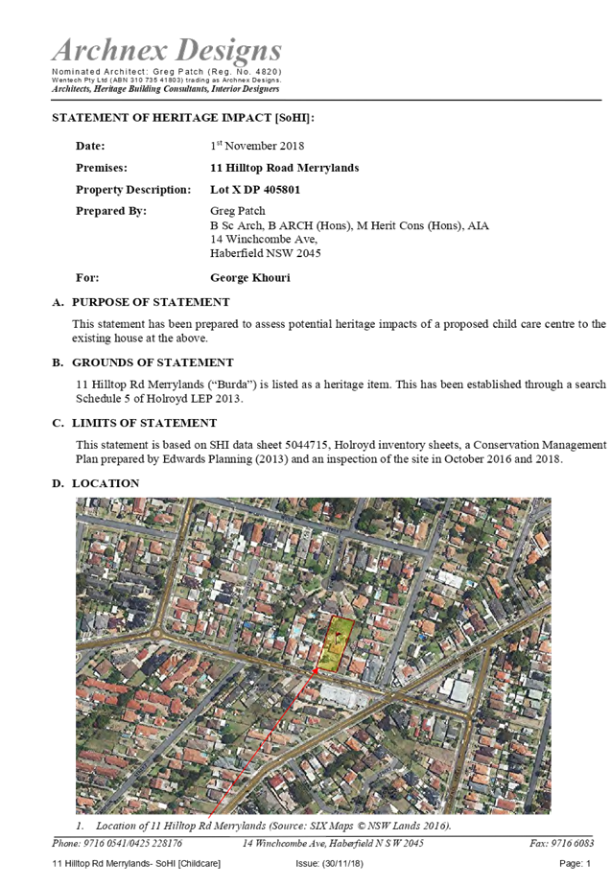
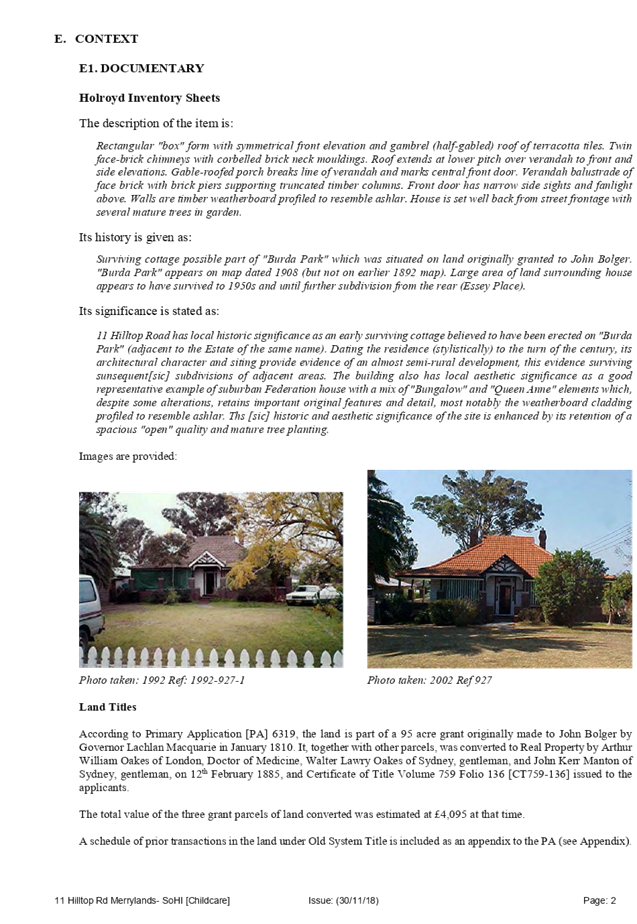
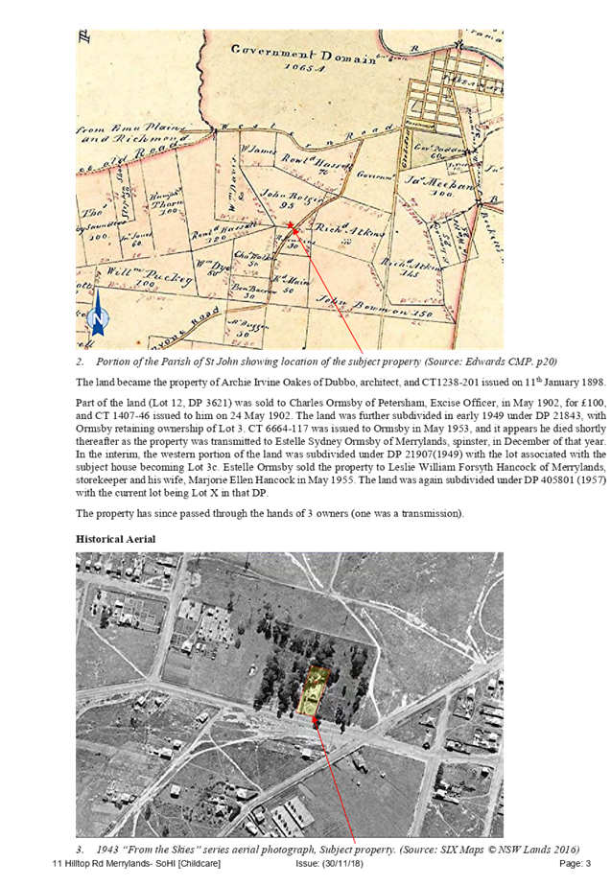
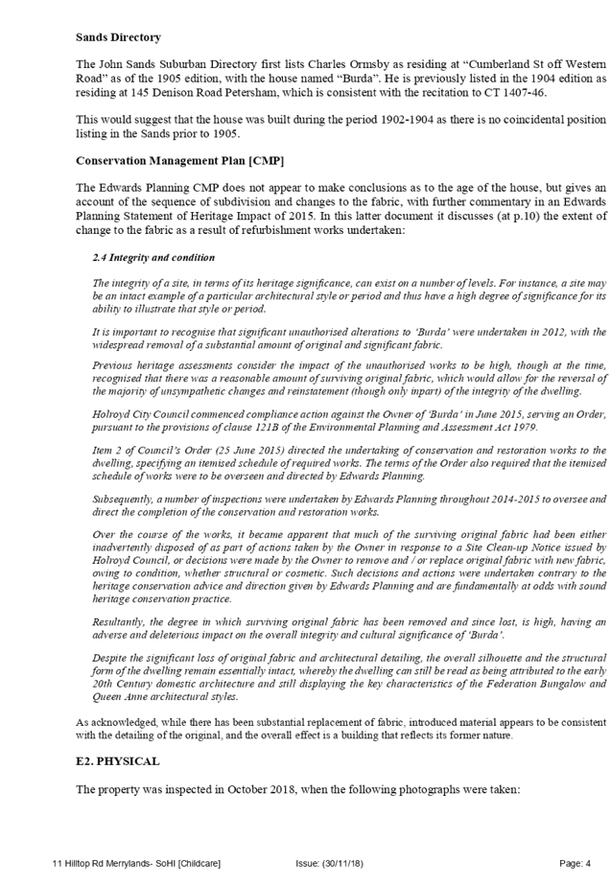
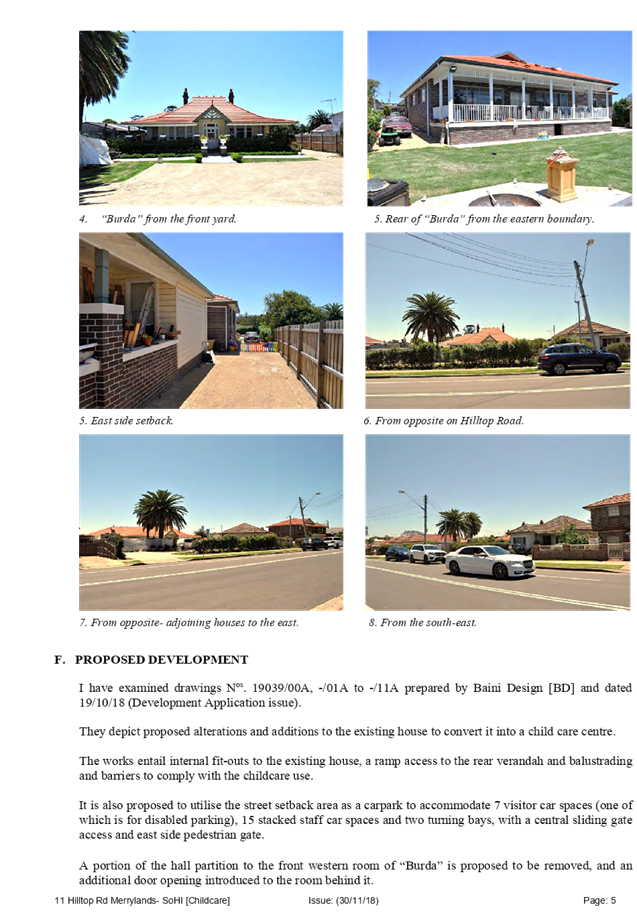
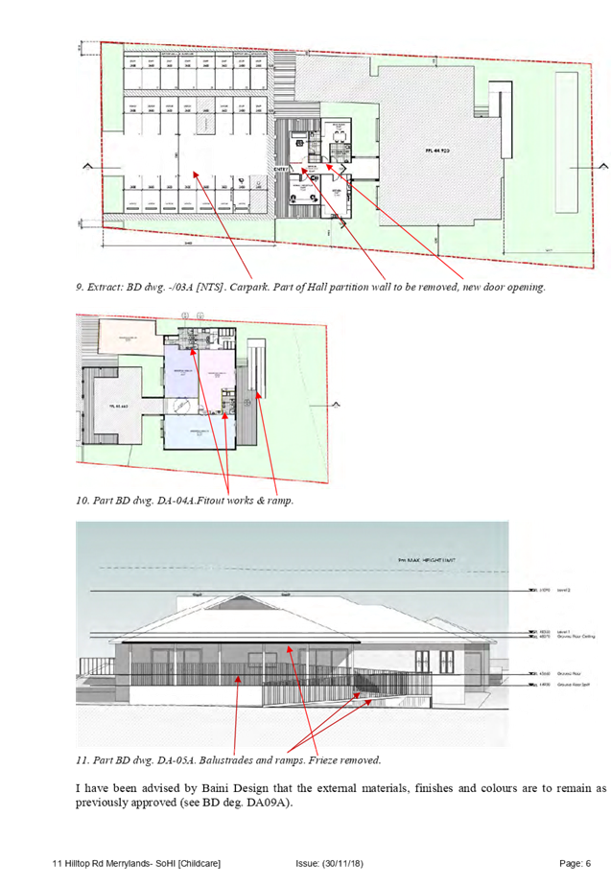
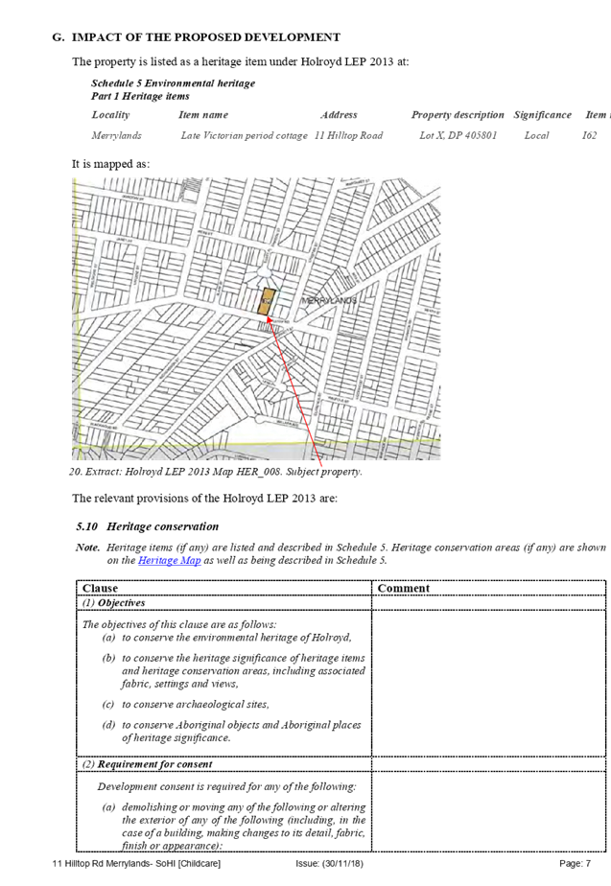
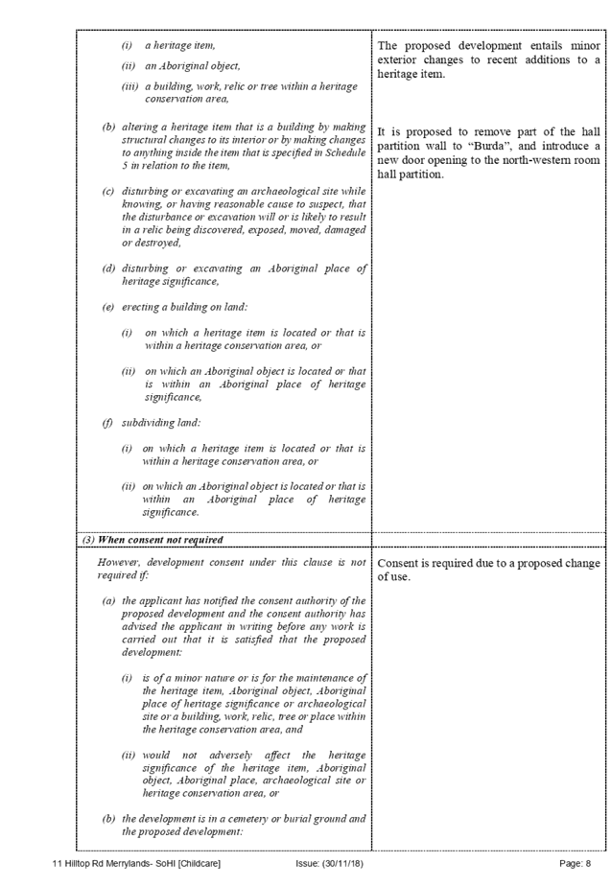
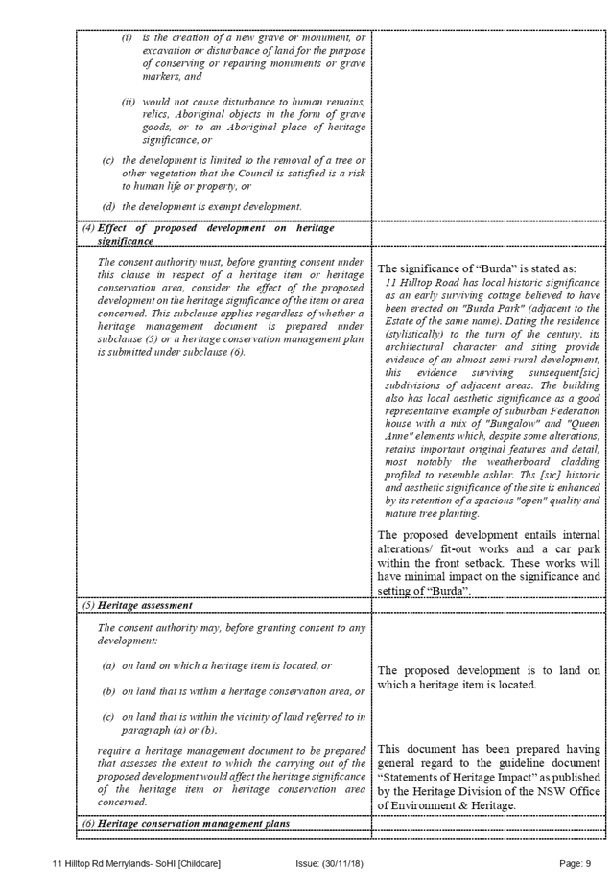
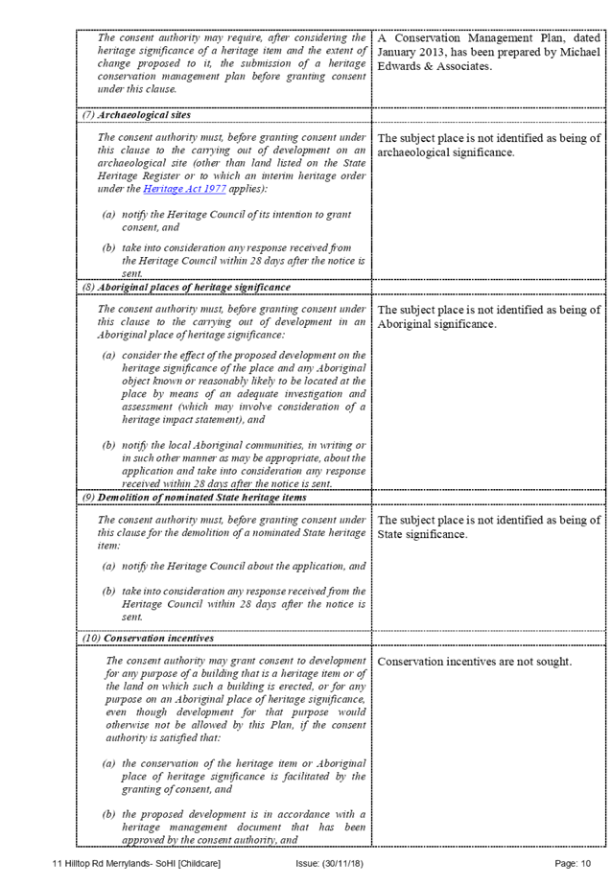
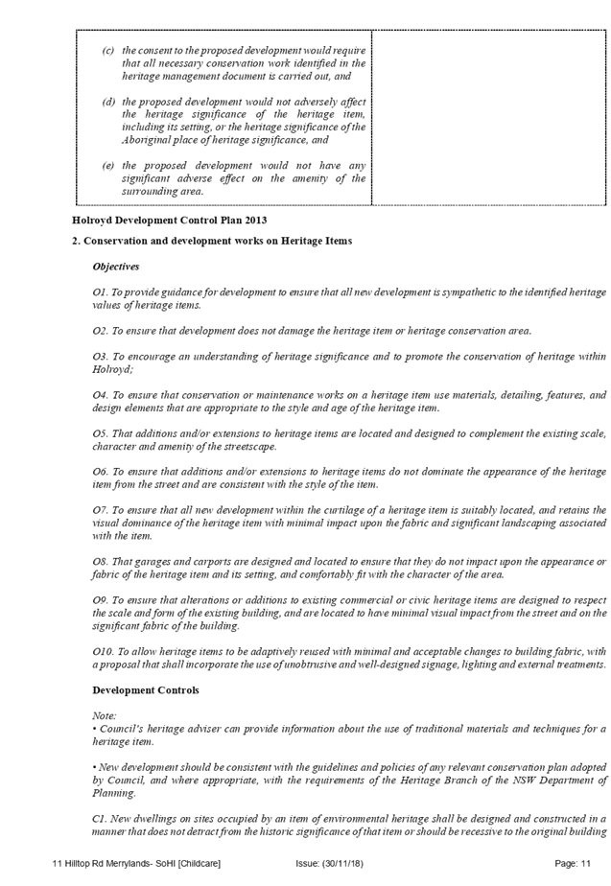
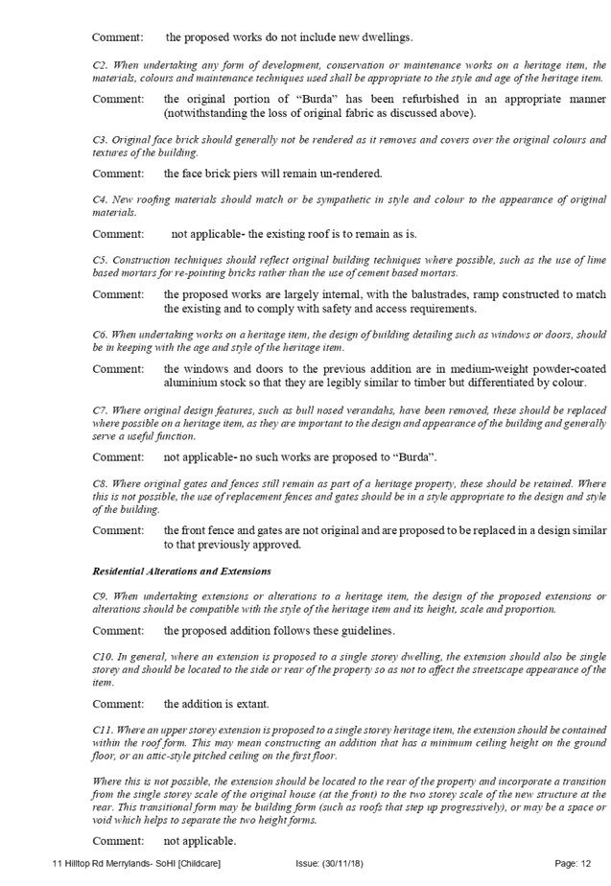
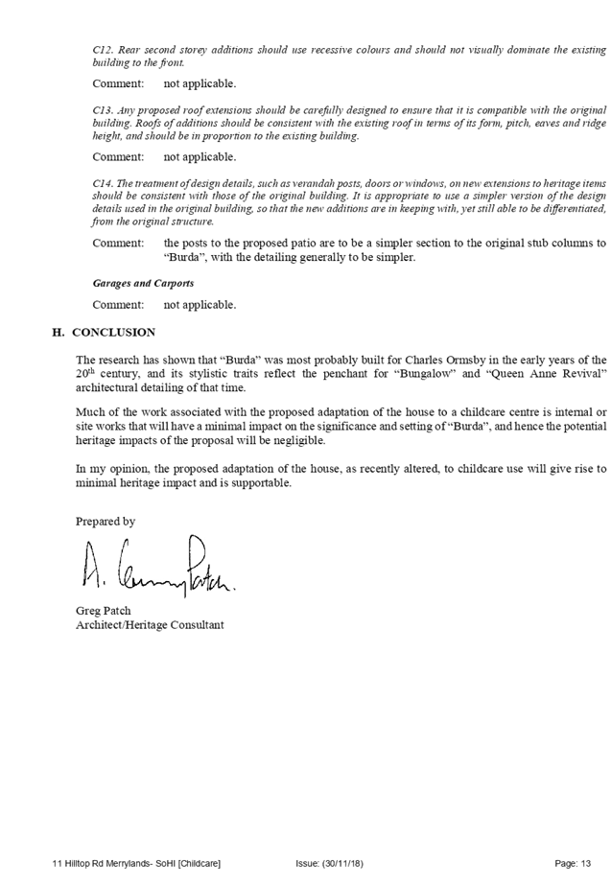

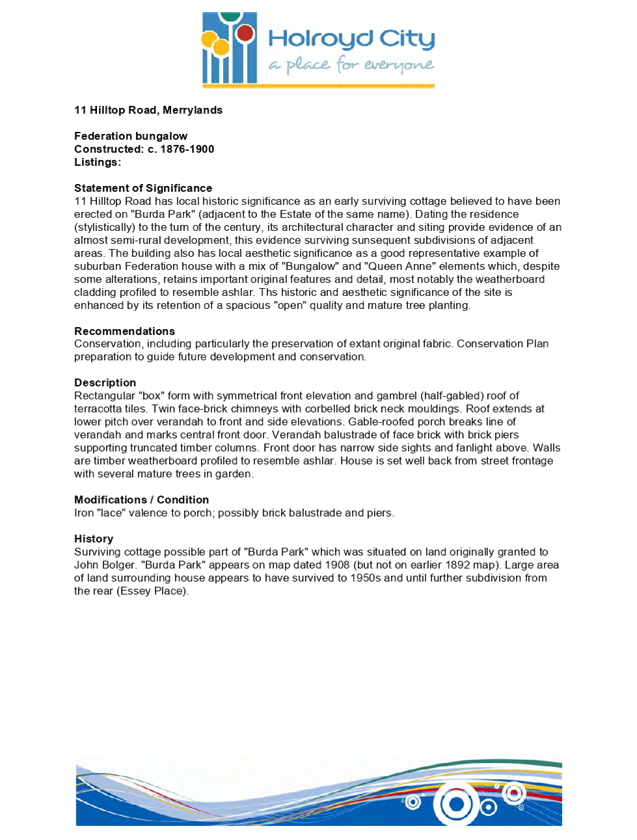
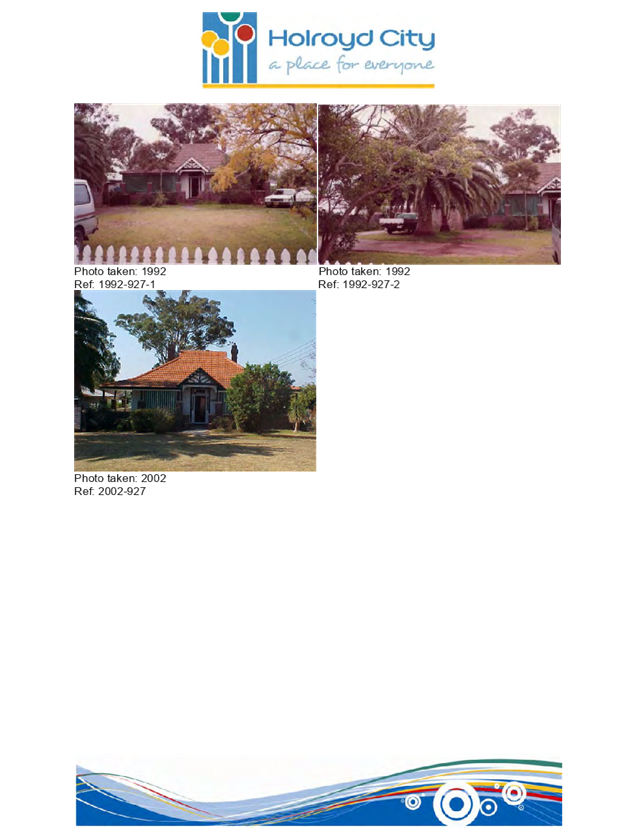
Cumberland Local Planning Panel Meeting
10 December 2019
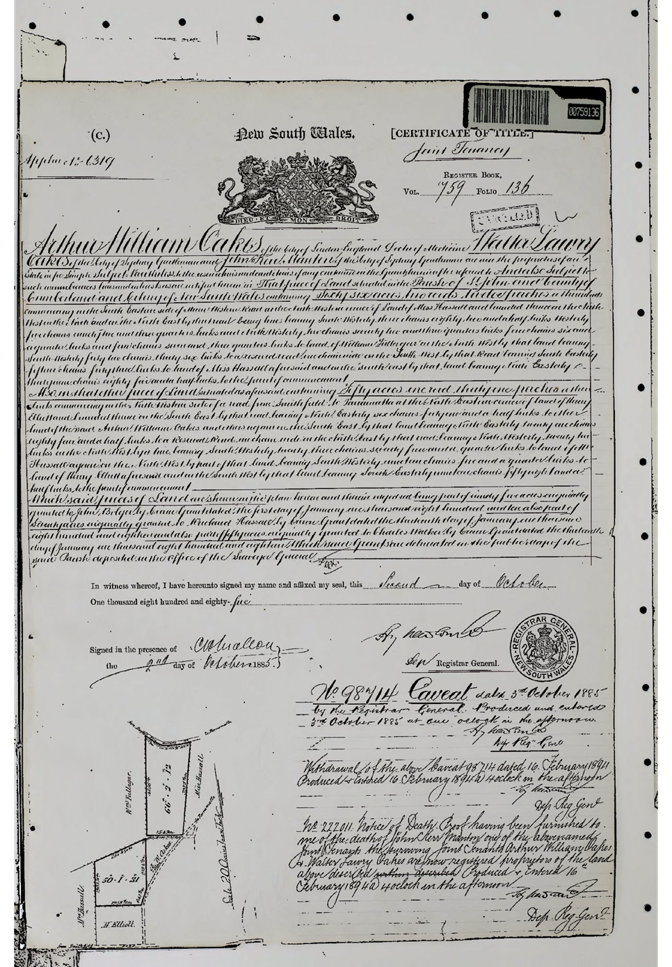
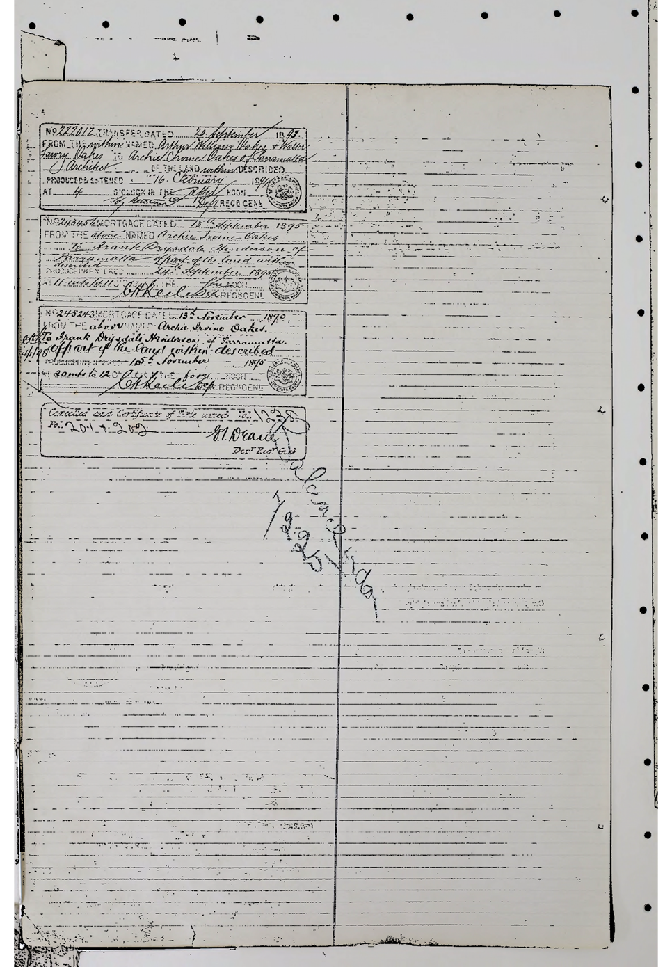
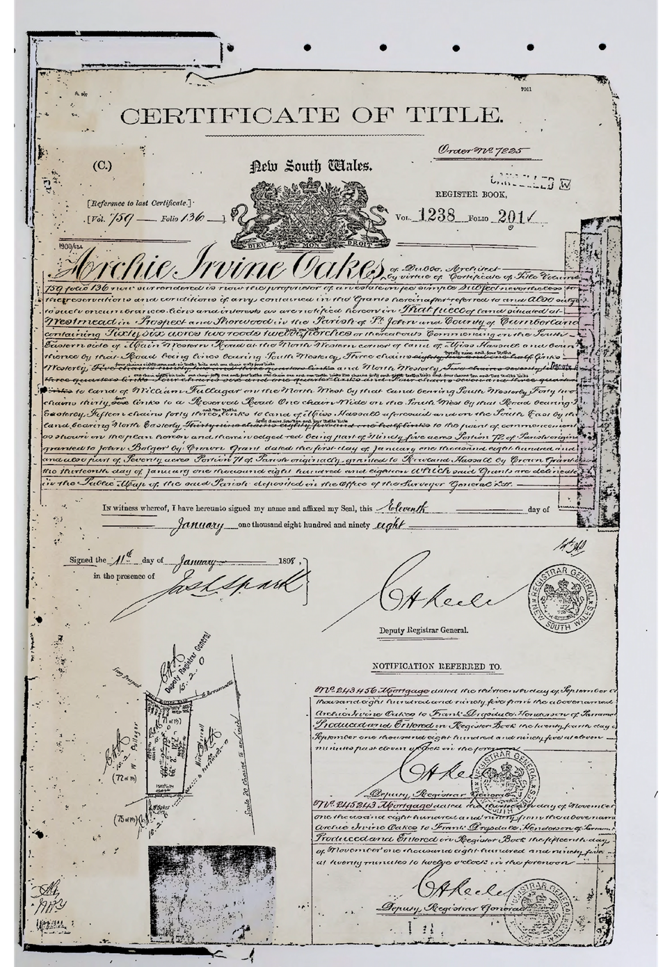
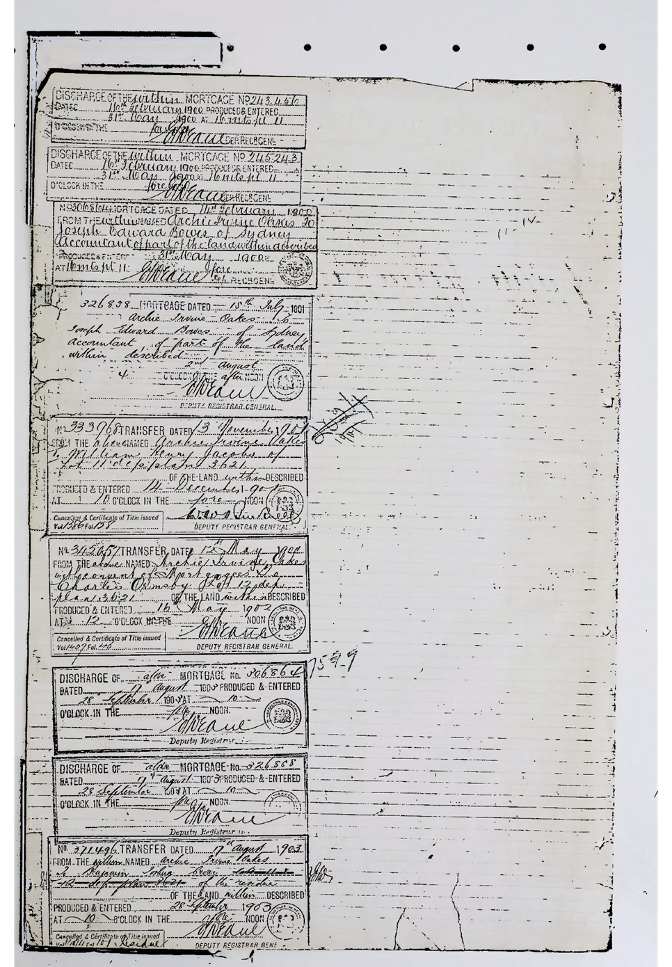
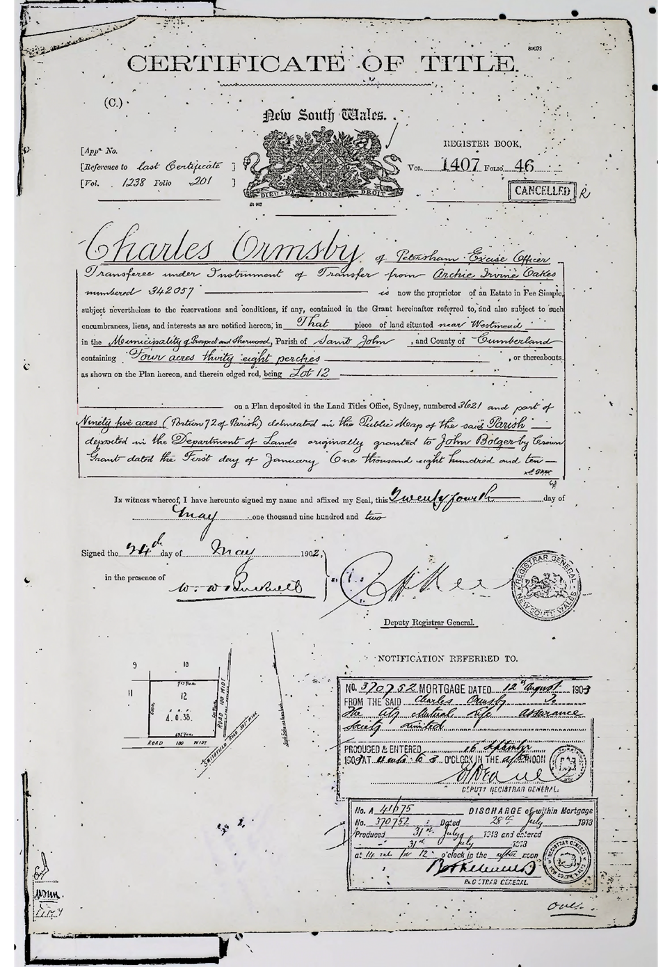
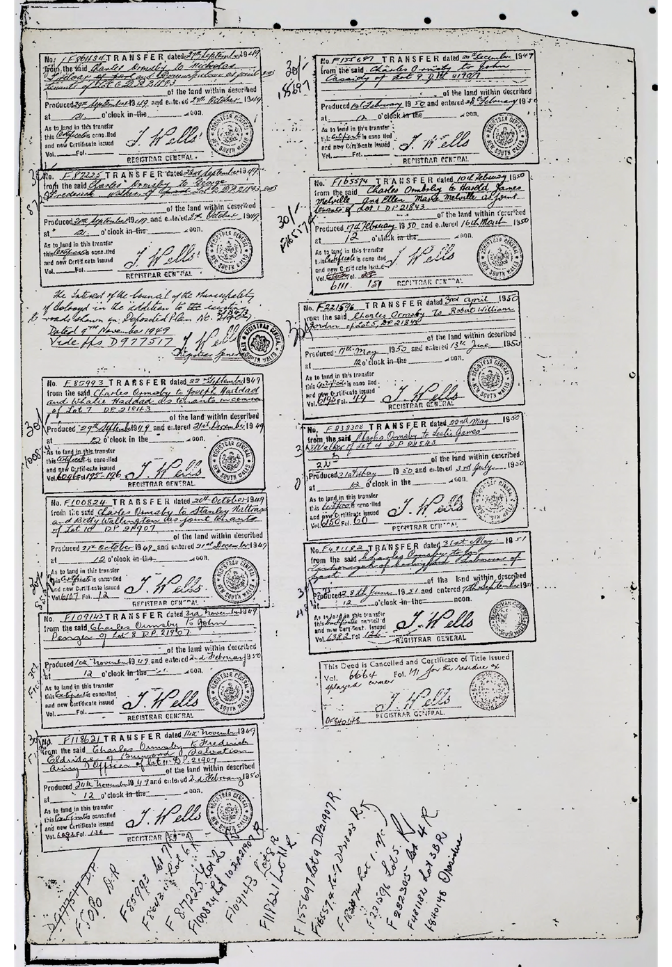
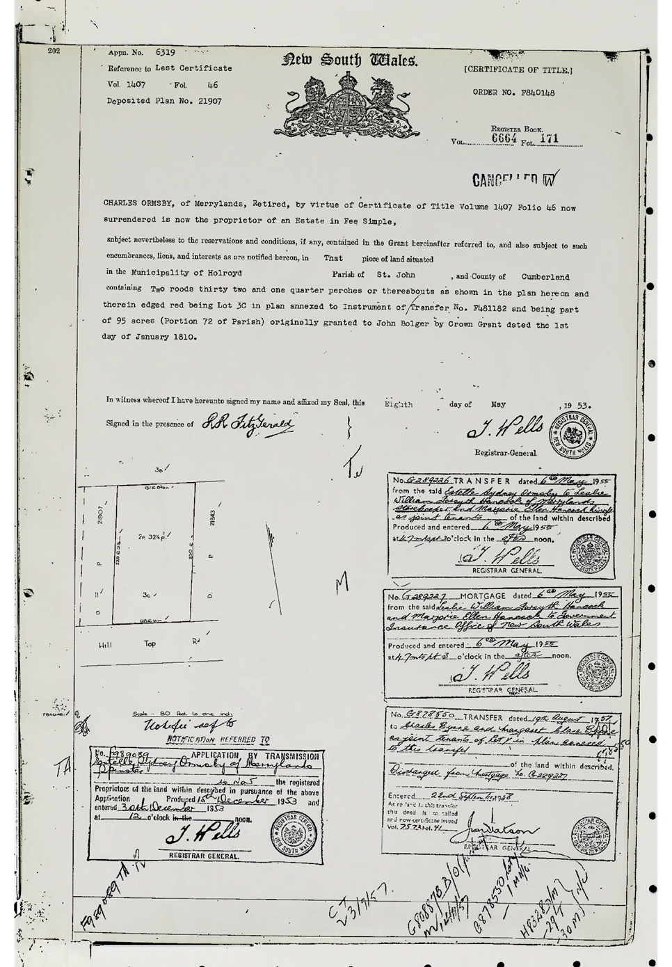
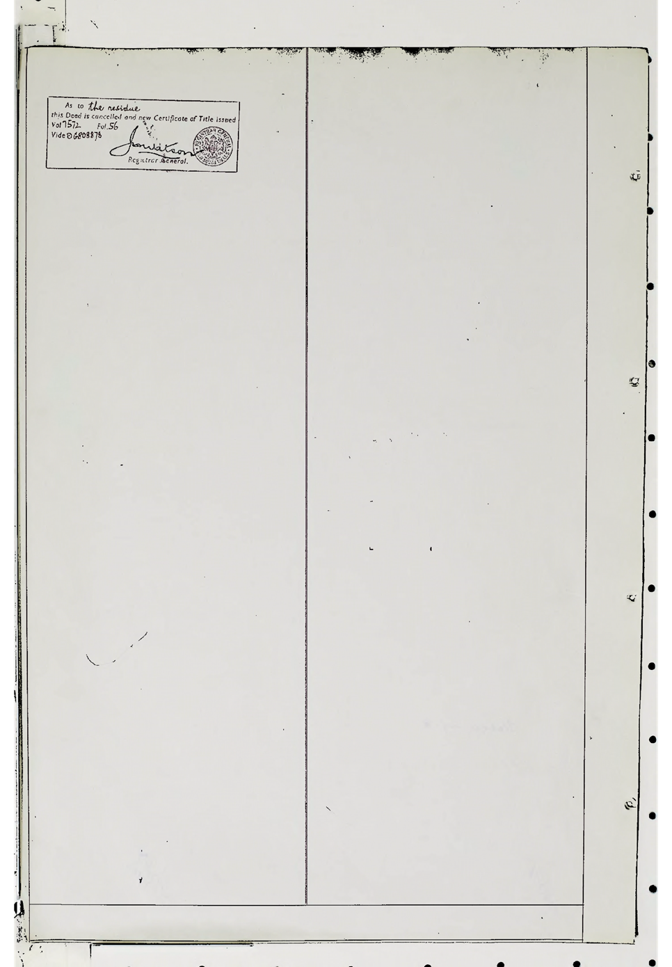
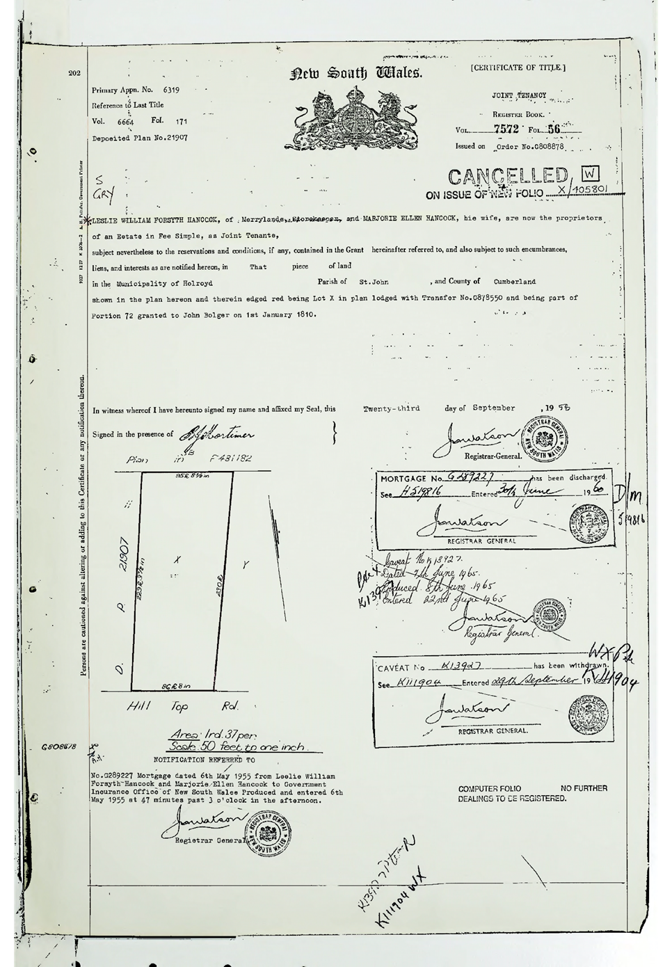
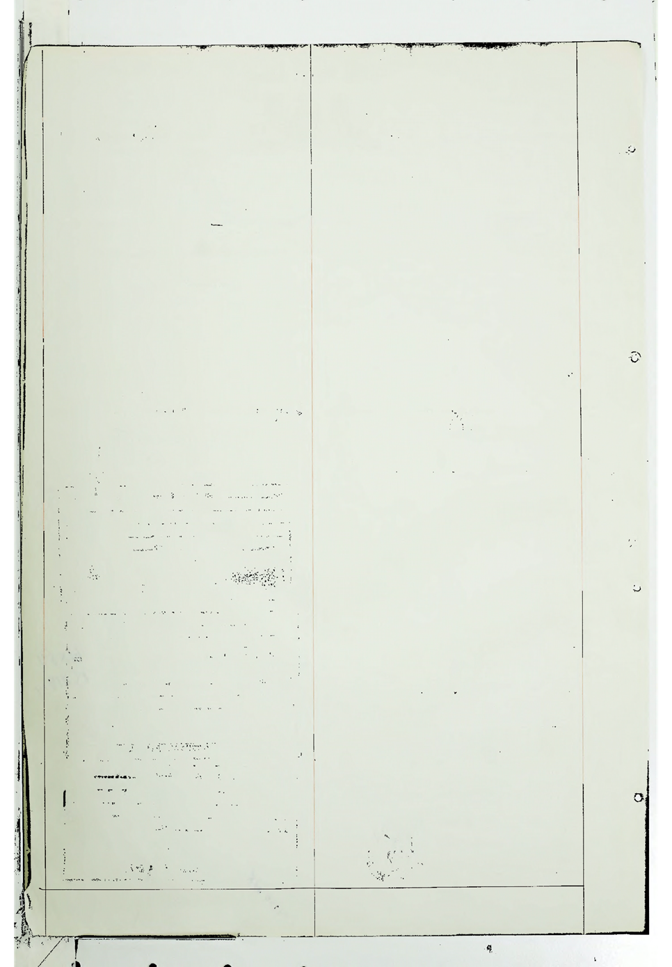
Cumberland Local Planning Panel Meeting
10 December 2019
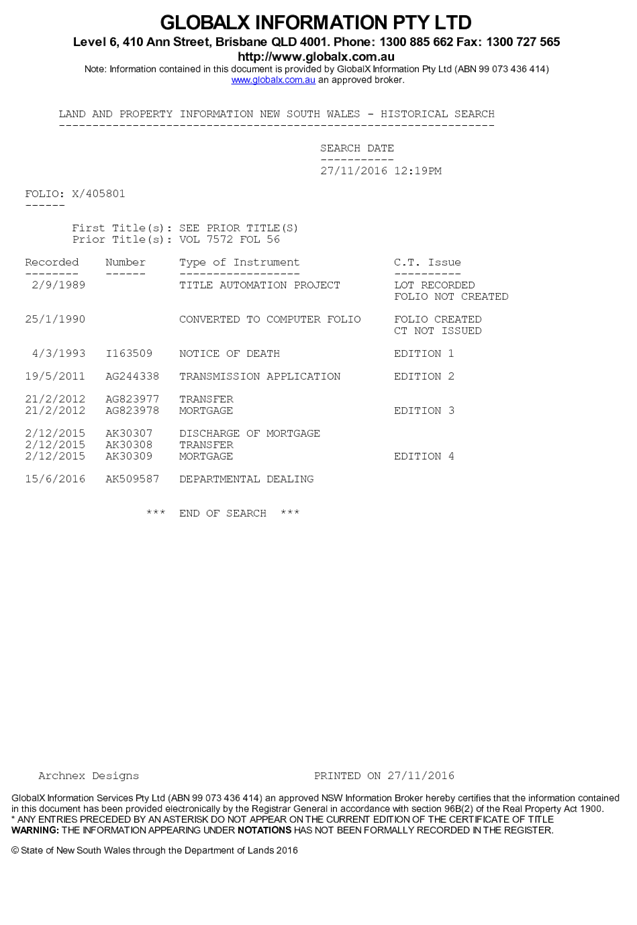
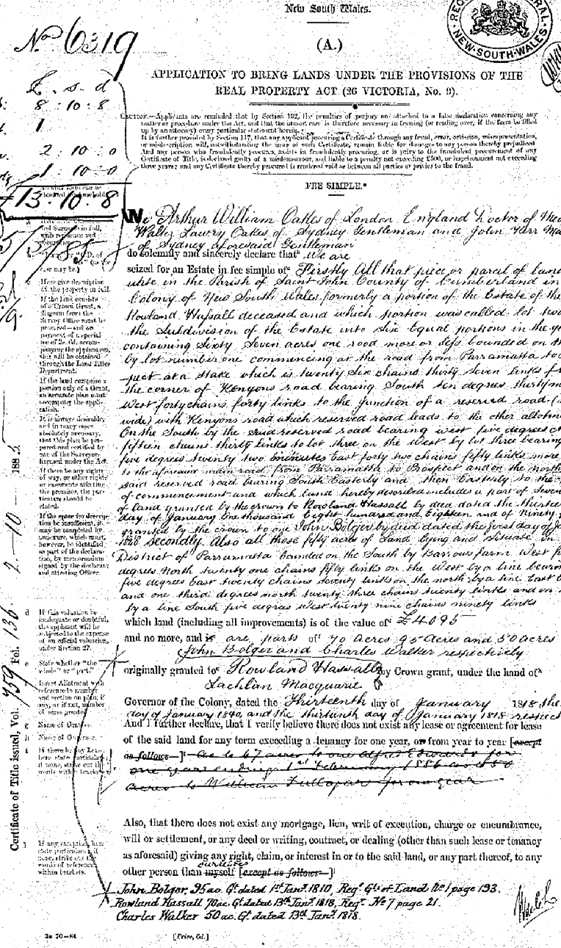


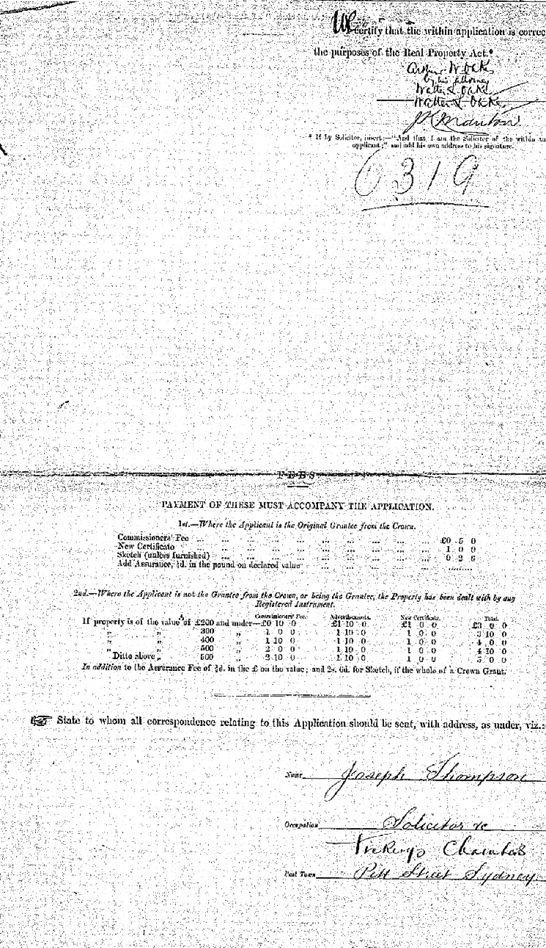
DOCUMENTS
ASSOCIATED WITH
REPORT LPP083/19
Attachment 8
Revised Heritage Statement
Cumberland Local Planning Panel Meeting
10 December 2019
