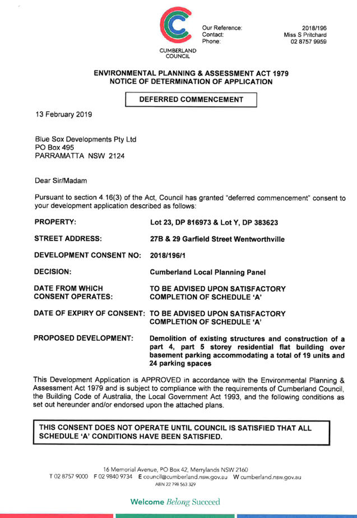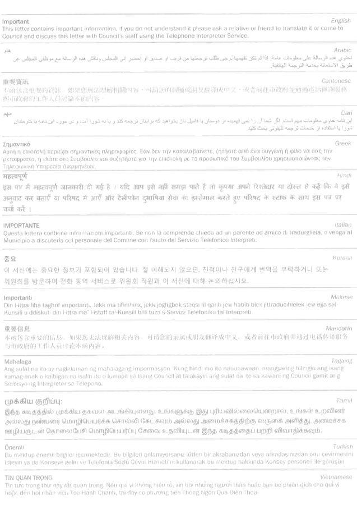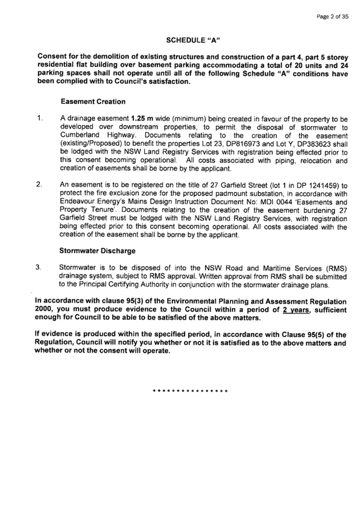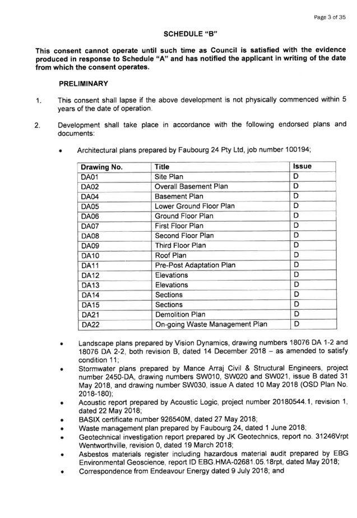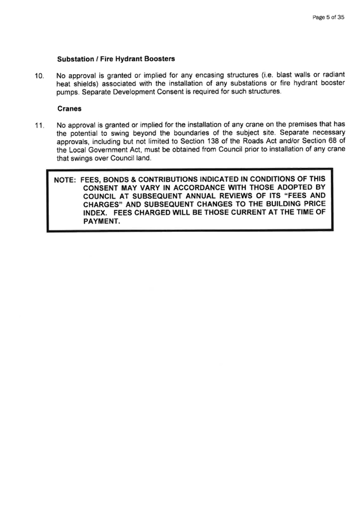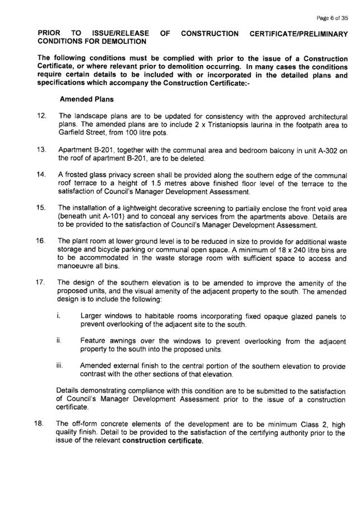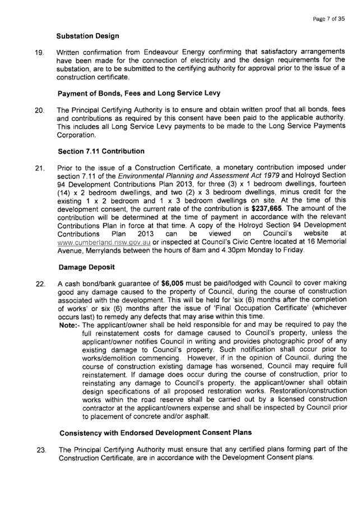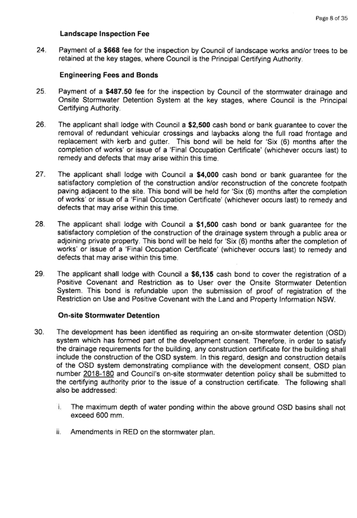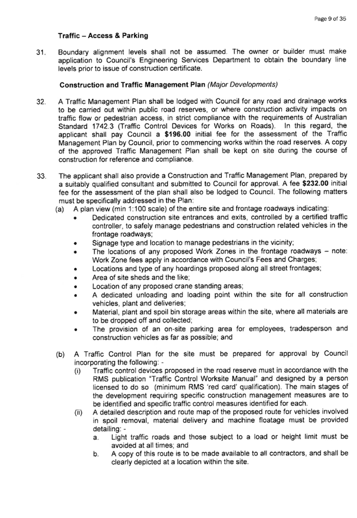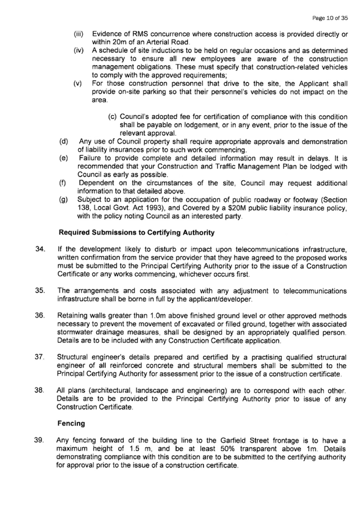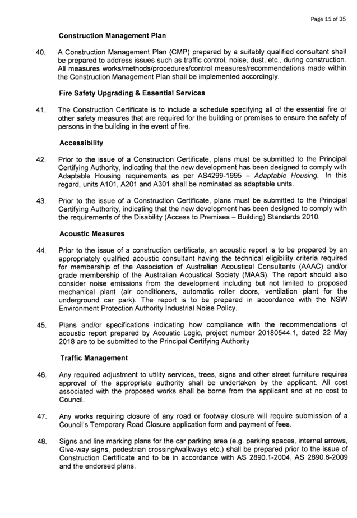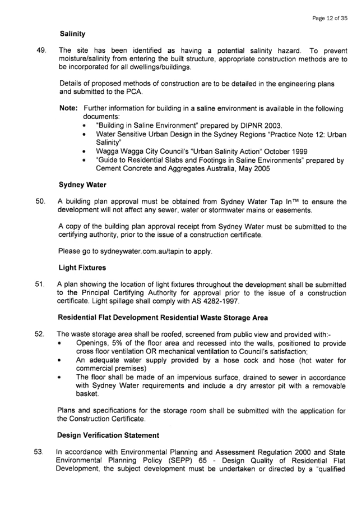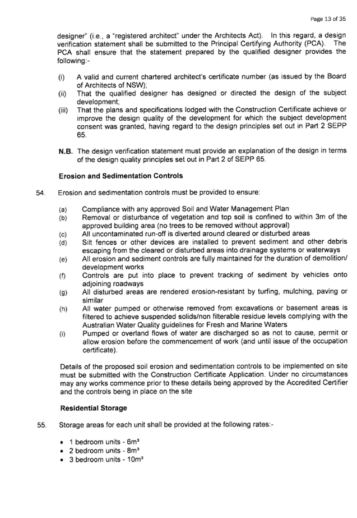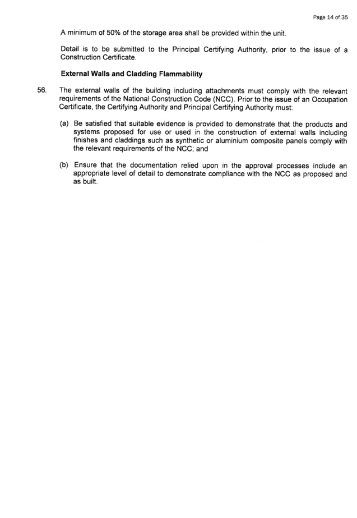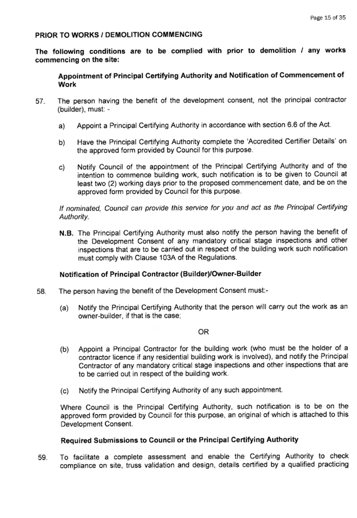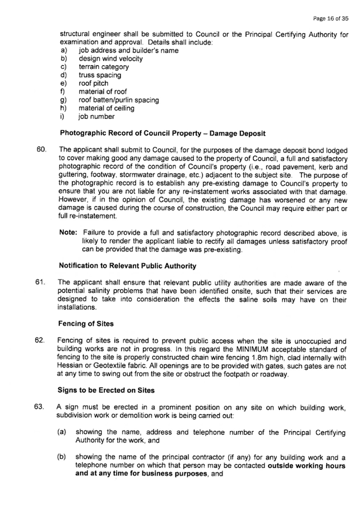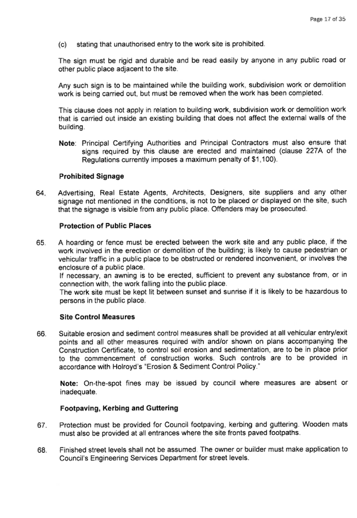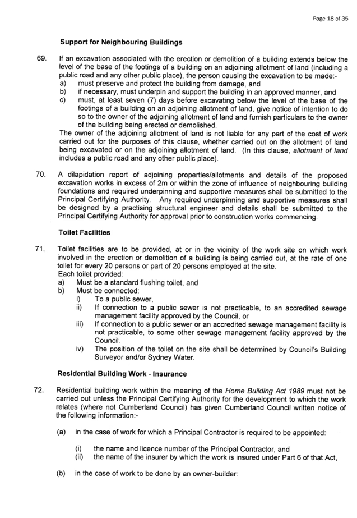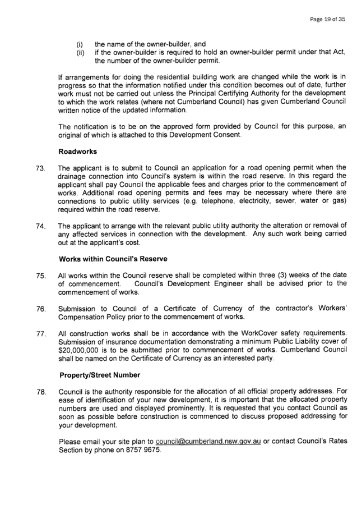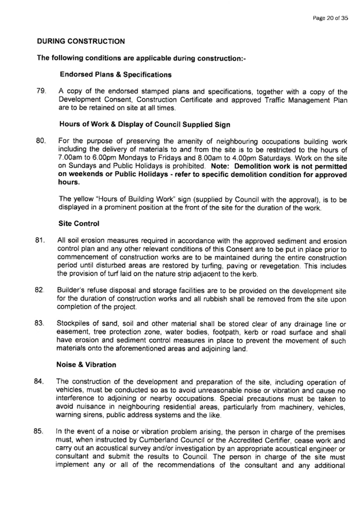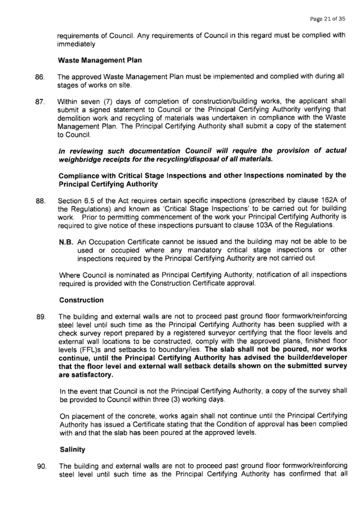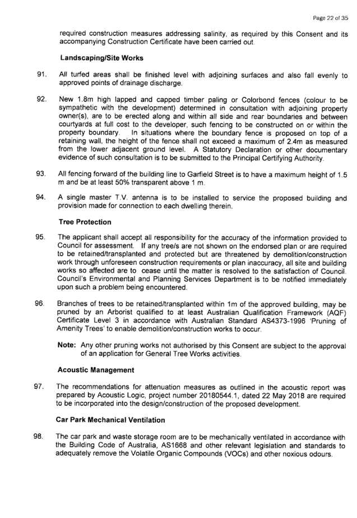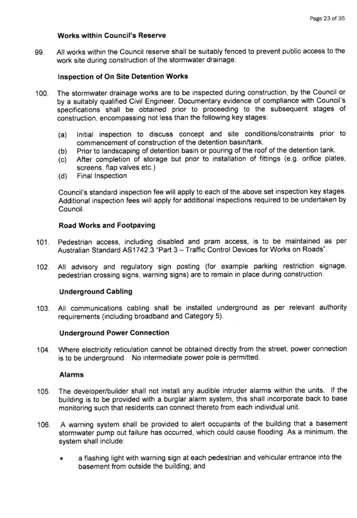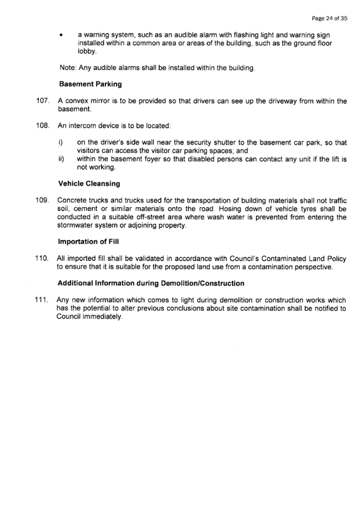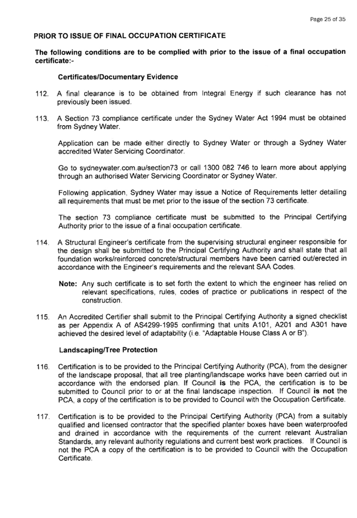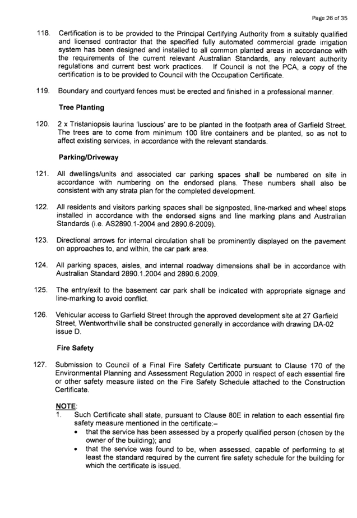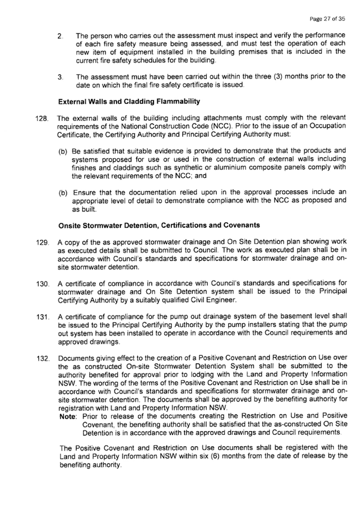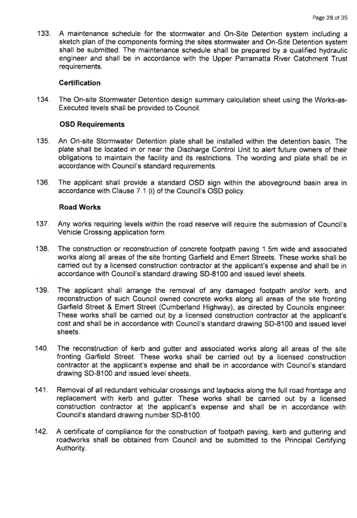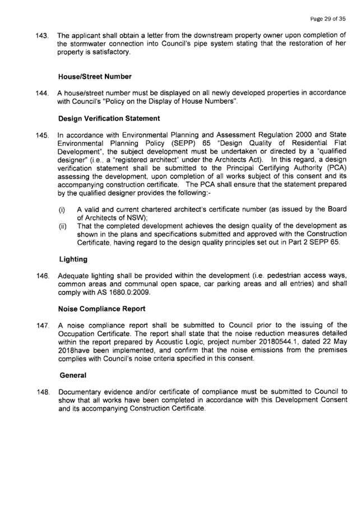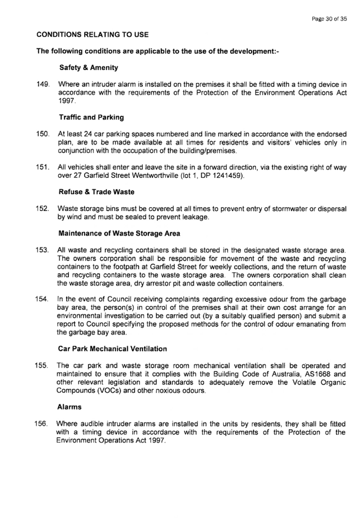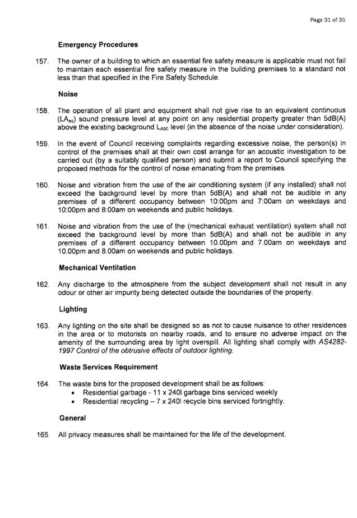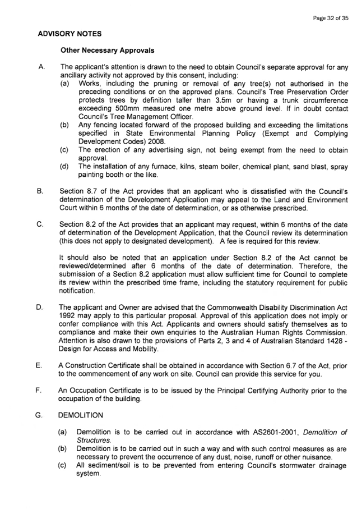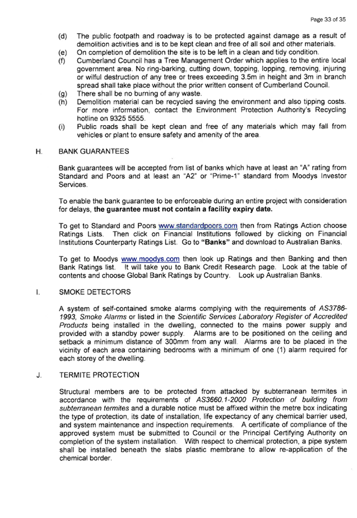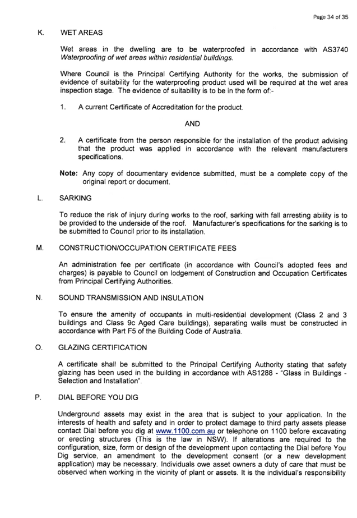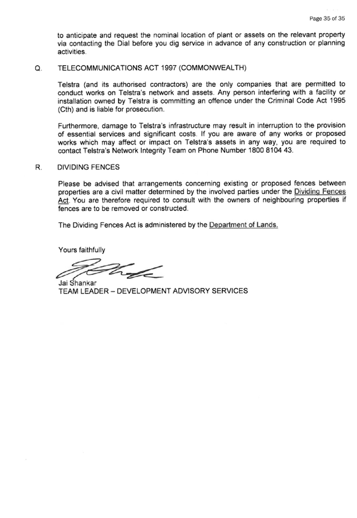Cumberland Local Planning Panel Meeting
13 November 2019
A
meeting of the Cumberland Local Planning Panel
will be held at 11:30am at the Merrylands Administration Building, 16
Memorial Avenue, Merrylands on Wednesday, 13 November 2019.
Business as below:
Yours faithfully
Hamish McNulty
General
Manager
ORDER OF BUSINESS
1. Receipt of Apologies
2. Confirmation of Minutes
3. Declarations of Interest
4. Address by invited
speakers
5. Reports:
- Development
Applications
- Planning
Proposals
6. Closed Session Reports
Cumberland Local Planning Panel Meeting
13 November 2019
CONTENTS
Report No. Name
of Report Page
No.
Development Applications
LPP071/19... Section 8.3 Review of Application -
2/2-6 Peel Street, Holroyd................... 5
LPP072/19... Development Application-17
Nottinghill Road, Lidcombe NSW 2141... 189
LPP073/19... Modification Application - 15
Hyacinth Street, Greystanes...................... 387
LPP074/19... Development Application - 9-15
Raphael Street, Lidcombe.................... 637
LPP075/19... Development Application - 6/1-3
Ferngrove Place, Chester Hill............. 911
LPP076/19... Modification Application - 27B &
29 Garfield Street, Wentworthville.... 1051
Cumberland Local Planning Panel Meeting
13 November 2019
Item No: LPP071/19
Section 8.3
Review of Application - 2/2-6 Peel Street, Holroyd
Responsible
Division: Environment
& Planning
Officer: Executive
Manager Development and Building
File
Number: DA
2018/185
|
Application lodged
|
4 July 2019
|
|
Applicant
|
MB Town Planning
|
|
Owner
|
The Charitable Islamic Association of Beirut City
Incorporated
|
|
Application No.
|
2018/185
|
|
Description of land
|
2/2-6 Peel Street, Holroyd
|
|
Proposed development
|
Section 8.3 review of refusal for the use of
premises as a place of public worship
|
|
Site area
|
2995.7 m2 (entire site) 535 m2
(lot 2 in SP75506)
|
|
Zoning
|
IN2 – Light Industrial
|
|
Principal development standards
|
N/A
|
|
Disclosure of political donations and gifts
|
Nil disclosure
|
|
Heritage
|
Site is opposite Goodlet & Smith (brickmaking plant and chimney and
Hoffman kiln and chimney), which is listed as a local heritage item
|
|
Issues
|
· Unauthorised
works
· Unauthorised
use
· Traffic
and parking
· Public
submissions (26)
· Inadequacy
of POM
|
1. The
subject review application was lodged on 4 July 2019 and notified to properties
within a 100 m radius from 24 July to 7 August 2019. The application was
renotified from 14 August to 28 August 2019 due to an error in the original
notification. A total of 26 public submissions were received as a result of the
notification, including two submissions in support of the proposal.
2. Pursuant
to clause 8.3(5) of the Environmental Planning and Assessment Act 1979, the
application must be referred to the Cumberland Local Planning Panel (CLPP) for
determination.
3. The
application is also considered to be contentious in accordance with the
Ministerial direction issued 27 January 2018, given the number of public
submissions received.
4. The
application has been assessed against the relevant provisions of the
Environmental Planning and Assessment Act 1979, Holroyd Local Environmental
Plan 2013 (HLEP 2013) and Holroyd Development Control Plan 2013 (HDCP 2013).
5. The
application involves the following numerical non-compliances which are not
considered supportable in this instance:
|
Control
|
Required
|
Proposed
|
% Variation
|
|
Car parking
|
60
|
6
|
90%
|
|
Accessible parking spaces
|
2 per 100 spaces
|
0
|
100%
|
|
Minimum carriageway width
|
10 m
|
7.5 m
|
25%
|
6. No
additional information was submitted, and no amendments were made to the
proposal in response to the reasons for refusal of the original application.
The applicant is seeking review of the decision made by the Panel 22 May 2019,
based on the information that was provided to Council 1 February 2019.
7. It
is recommended that the Panel confirm the determination from 22 May 2019 to
refuse the application.
Subject Site and Surrounding
Area
The subject site is known as unit
2, 2-6 Peel Street, Holroyd. The legal description of the site is lot 2 in
strata plan 75506. The site is zoned IN2 – Light Industrial under the
provisions of the HLEP 2013. 2-6 Peel Street is a factory complex with 6 units,
constructed pursuant to DA 2003/1166. Unit 2 that is the subject of this
application is located at the south eastern corner of the allotment and has
frontage to both Walpole Street and Peel Street.
The sites to the east, west and
north of the subject site are also zoned IN2 – Light Industrial. The
sites to the south are zoned R4 – High Density Residential and have
vehicular and pedestrian access via Refractory Court. Holroyd Sportsground is
located at the opposite end of Peel Street.

Subject
site hatched red – 2-6 Peel Street, Holroyd

View
of subject site from corner of Peel Street and Walpole Street.

Northern
elevation of subject building from Peel Street
Description of the Proposed
Development
DA 2018/185 sought consent for use
of the existing factory unit as a place of public worship (mosque). No building
works, internal or external, were proposed as part of the application.
The proposal is for the place of
public worship to operate 7 days a week with up to six services a day: with the
first service commencing 45 minutes prior to sunrise and the last service
commencing 90 minutes after sunset.
Site History
Council’s Compliance
Officers attended the subject site on 12 May 2017 in response to a complaint
that was lodged regarding unauthorised use and works at the subject site. At
the time of the inspection it was observed that building works that would have
required development consent had been carried out within the building without
the necessary consent having been obtained.
On 15 May 2017 Council issued a
notice of intention to give orders to demolish the unauthorised works and
reinstate the premises to its prior condition; and to cease the use of the
premises as a place of public worship.
The applicant attempted to lodge
an application (DA 2017/211) to regularise the unauthorised use of the premises
on 25 May 2017. That application was rejected due to inadequate detail
submitted with the application and lack of consent from the owner’s
corporation.
The issues raised in the rejection
letter were addressed by the applicant, and DA 2017/270 was lodged with Council
on 28 June 2017.
DA 2017/270 was assessed by
Council and it was found that the application could not be supported due to the
lack of on-site parking, and the inadequacies of the acoustic report and plan
of management submitted with the DA. The applicant was advised of
Council’s non-support for the application and withdrew the DA on 13
December 2017.
The history of the site and the
subject application is summarised in the following table.
|
Date
|
Action
|
|
28 June
2017
|
DA 2017/270 lodged with Council
|
|
26 July
to 16 August 2017
|
DA 2017/270 publicly notified. A total of 21 submissions
were received.
|
|
28
November 2017
|
Correspondence sent to the applicant for DA 2017/270
advising that the application would not be supported by Council
|
|
13 December 2017
|
DA
2017/270 withdrawn by the applicant
|
|
1 June 2018
|
DA
2018/185 lodged with Council
|
|
27 June to 18 July 2018
|
DA
2018/185 publicly notified. A total of 15 submissions were received.
|
|
19 October 2018
|
Correspondence
sent to the applicant advising that staff would not support the proposal and
inviting withdrawal of the application
|
|
4 March 2019
|
Additional
information was submitted to address the issues raised in Council’s
correspondence dated 19 October 2018
|
|
2 May 2019
|
Correspondence
sent to the applicant advising that assessment of DA 2018/185 had been
finalised, and that the application would not be supported.
|
|
22 May 2019
|
DA
2018/185 refused by CLPP
|
|
4 July 2019
|
Section
8.3 review application lodged with Council
|
|
5 August 2019
|
Correspondence
sent to the applicant seeking information/amendments to address the reasons
for refusal.
|
|
13 November 2019
|
Section
8.3 review application reported to CLPP for determination.
|
As physical works have already
been carried out without the necessary consent, a deferred commencement
condition requiring the lodgement of an application for a building information
certificate would be imposed if consent were to be granted.
Applicant’s Supporting
Statement
This review is based on the
correspondence from MB Town Planning dated 1 February 2019. No additional
information was submitted with the review application.
Contact with Relevant
Parties
The assessment officer has
undertaken an inspection of the subject site and has been in contact with the
applicant throughout the assessment process.
Internal Referrals
The application was referred to
Council’s Environmental Health, Engineering, Building Services, and
Development Compliance and Waste units for comment. All departments re-stated
their concerns regarding the original application. See previous CLPP report at
attachment 4 for further details.
External Referrals
NSW Police – Cumberland
Police Area Command
The application was referred to
NSW Police – Cumberland Police Area Command for comment. The LAC also
re-stated the concerns raised in response to the original application.
Planning Assessment
Section 8.3 of the
Environmental Planning and Assessment Act 1979 (EP&A Act)
The requirements of clause 8.3 are
considered in the following table.
|
Requirement
|
Comment
|
|
(1) An
applicant for development consent may request a consent authority to review a
determination or decision made by the consent authority. The consent
authority is to review the determination or decision if duly requested to do
so under this Division.
|
The review request was made by
the applicant for the original DA.
|
|
(2) A determination or
decision cannot be reviewed under this Division:
(a)
after the period within which any appeal may be made to the Court has expired
if no appeal was made, or
(b)
after the Court has disposed of an appeal against the determination or
decision.
|
The original application was
determined on 22 May 2019. The applicant’s right of appeal has not yet
expired.
|
|
(3) In requesting
a review, the applicant may amend the proposed development the subject of the
original application for development consent or for modification of
development consent. The consent authority may review the matter having
regard to the amended development, but only if it is satisfied that it is
substantially the same development.
|
In making the review request,
the applicant has not sought to amend the proposal. The Panel can therefore
be satisfied that the proposal is substantially the same as that for which
consent was previously refused.
|
|
(4) The review of a
determination or decision made by a delegate of a council is to be conducted:
(a)
by the council (unless the determination or decision may be made only by a
local planning panel or delegate of the council), or
(b)
by another delegate of the council who is not subordinate to the delegate who
made the determination or decision.
|
The original application was
determined by the CLPP and as such the review decision cannot be made by a
delegate of the Council.
|
|
(5) The review of a
determination or decision made by a local planning panel is also to be
conducted by the panel.
|
The application is referred to
Panel for determination.
|
Section 4.15 of the
Environmental Planning and Assessment Act 1979
The provisions of any
Environmental Planning Instruments (EP&A Act s4.15 (1)(a)(i))
The following Environmental
Planning Instruments apply to the proposed development:
(a) State
Environmental Planning Policy No 55 – Remediation of Land (SEPP 55)
The requirement at clause 7 of
SEPP 55 for Council to be satisfied that the site is suitable or can be made
suitable for the proposed development is considered in the following table.
|
Matter
for consideration
|
Yes
|
No
|
|
Does the application involve re-development of the site or
a change of land use?
|
|
|
|
Is the development going to be used for a sensitive land
use (e.g. residential, educational, recreational, childcare or hospital)?
|
|
|
|
Does information available to you indicate that an
activity listed below has ever been approved, or occurred at the
site?
acid/alkali plant and formulation,
agricultural/horticultural activities, airports, asbestos production and
disposal, chemicals manufacture and formulation, defence works, drum
re-conditioning works, dry cleaning establishments, electrical manufacturing
(transformers), electroplating and heat treatment premises, engine works,
explosive industry, gas works, iron and steel works, landfill sites,
metal treatment, mining and extractive industries, oil production and
storage, paint formulation and manufacture, pesticide manufacture and
formulation, power stations, railway yards, scrap yards, service stations,
sheep and cattle dips, smelting and refining, tanning and associated trades,
waste storage and treatment, wood preservation
|
|
|
|
Is the site listed on Council's Contaminated land
database?
|
|
|
|
Is the site subject to EPA clean-up order or other EPA
restrictions?
|
|
|
|
Has the site been the subject of known pollution incidents
or illegal dumping?
|
|
|
|
Does the site adjoin any contaminated land/previously
contaminated land?
|
|
|
|
Has the appropriate level of investigation been carried
out in respect of contamination matters for Council to be satisfied that the
site is suitable to accommodate the proposed development or can be made
suitable to accommodate the proposed development?
|
|
|
|
There is no
information in Council’s records that would indicate that the site is
contaminated and there are no works proposed that would penetrate the
existing concrete slab. Based on the available information there is nothing
to warrant further investigation in relation to contamination.
|
(b) Holroyd
Local Environmental Plan 2013
The proposed development is
defined as a ‘place of public worship’ under the provisions of
Holroyd Local Environmental Plan (HLEP) 2013. A place of public worship is
permitted with consent in the IN2 – Light Industrial zone which applies
to the land. The proposal complies with the relevant development standards. A
comprehensive HLEP compliance table is provided at attachment 1.
The proposal is considered to be
not inconsistent with the objectives of the zone.
The objectives of the IN2 –
Light Industrial zone are as follows:
· To
provide a wide range of light industrial, warehouse and related land uses.
· To
encourage employment opportunities and to support the viability of centres.
· To
minimise any adverse effect of industry on other land uses.
· To
enable other land uses that provide facilities or services to meet the day to
day needs of workers in the area.
· To
support and protect industrial land for industrial uses.
The first three objectives are not
relevant to the subject application as the proposed use is not for industrial
or warehouse purposes.
With regard to the fourth
objective, the approval of the subject application would allow for a use that
could satisfy the day to day needs of workers in the local area.
With regard to the fifth objective,
the proposal does not preclude ongoing use of surrounding sites, or the future
use of the subject land, for industrial purposes.
Further evidence would be required
to demonstrate that the use could operate without adversely impacting on the
existing operation of surrounding land uses. However, Council is satisfied that
the proposal is not inconsistent with the objectives of the IN2 zone.
(c) Sydney
Regional Environmental Plan (Sydney Harbour Catchment) 2005
The subject site is identified as
being located within the area affected by the Sydney Regional Environmental
Plan (Sydney Harbour Catchment) 2005. The proposed development raises no issues
as no impact on the catchment is envisaged.
(Note: - the subject site is not
identified in the relevant map as ‘land within the ‘Foreshores and
Waterways Area’ or ‘Wetland Protection zone’, is not a
‘Strategic Foreshore Site’ and does not contain any heritage items.
Hence the majority of the SREP is not directly relevant to the proposed
development).
The provisions of any proposed
instrument that is or has been the subject of public consultation (EP&A Act
s4.15 (1)(a)(ii))
There are no draft EPIs relevant
to the proposed development.
The provisions of any
Development Control Plans (EP&A Act s4.15 (1)(a)(iii))
Holroyd Development Control
Plan 2013
Holroyd Development Control Plan
(HDCP) 2013 contains general controls which relate to all developments under
Part A, controls relating to industrial premises under Part D, and controls for
Places of Public Worship under Part G. Many of the controls within Part G are
not relevant to the proposal as there are no changes to the physical structure
of the building. However, section 1 - Locational Requirements, and section 7
– Parking and Traffic, are relevant to the assessment. The proposal is
considered to be inconsistent with the following objectives of Part G:
Section 1 – Locational
requirements:
O1. To guide the appropriate
location of places of public worship to ensure that amenity for surrounding
residents and businesses is maintained.
O3. To ensure sites and streets
are capable of containing the required parking and stormwater management
facilities on site.
O4. To minimise the locating of
conflicting land uses within the vicinity of places of public worship.
Section 7 – Parking and
traffic:
O1. To ensure the provision of
adequate car parking spaces for places of public worship.
O2. To ensure the safety of both
pedestrians and other vehicle users in the surrounding locality.
O4. To ensure that the impact of
parking and vehicular movement for a place of public worship is assessed and
does not affect the amenity of the surrounding locality.
As detailed elsewhere in the
report, the proposal involves a significant non-compliance with the applicable
parking requirements, and this has adverse impacts on safety and amenity in the
locality. The parking of attendee’s vehicles in surrounding streets is
affecting truck movements associated with existing light industrial operations
in the locality. This issue was raised in a number of submissions received
during the public notification of the application.
Inconsistency with the DCP
objectives was not included as a reason for refusal in the original
determination. It is recommended that an additional reason be included to
address this issue.
A comprehensive assessment against
the relevant HDCP controls is provided at attachment 2. The DCP non-compliances
are discussed below.
|
No.
|
Required/Permitted
|
Provided
|
Compliance
|
|
Part A – General Controls
|
|
Yes
|
No
|
N/A
|
|
3
|
Car Parking
|
|
|
|
|
|
|
1 space per 8.5m2
of GFA. In this case, 506.8 m2 floor space = 59.62 (60) spaces
required
|
6 spaces provided (existing). This is a significant
non-compliance and cannot be supported. See further comments below.
|
|
|
|
|
Parking for the disabled at
the rate of 2 spaces per 100 visitors
|
0 accessible spaces existing
/proposed. A non-compliance with this control could be supported if no
additional spaces were required. However, as detailed above, the proposal
involves a significant non-compliance with the minimum off street parking
space requirement.
|
|
|
|
|
Part D - Industrial Controls
|
|
|
|
|
· 4
|
Retail and Commercial uses in industrial zones
|
|
|
|
|
|
The Council, under normal circumstances, restricts the
hours of industrial operations to the hours of 7 am to 7 pm, Monday to
Friday; 7 am to 12 noon, Saturday and no work on Sunday.
|
The proposed hours of operation are approximately 5 am to
10 pm, 7 days which is outside the times permitted by the control.
An acoustic report was submitted by the applicant and
indicates that the place of public worship is capable of operating within the
relevant noise criteria.
Subject to implementation of recommended noise management
practices, and compliance with standard consent conditions, the hours of
operation would be supportable.
|
|
|
|
|
Part G –
Places of Public Worship Controls
|
|
|
|
|
1
|
Locational
requirements
|
|
|
|
|
|
|
Places of public worship not permitted on roads with
carriageway width less than 10 m
|
Peel Street has carriageway width of less than 10 m. As
identified in the public submissions received, the location of the facility
of Peel Street and associated on street parking by patrons of the facility is
having a detrimental impact on the operation of existing businesses, and
residential amenity in the area. Accordingly, this is included as a reason
for refusal.
|
|
|
|
|
|
Acoustic privacy
|
|
|
|
|
|
|
Noise Impact Statement to be submitted where proposal is
located within or adjacent to a residential zone
|
The site is located adjacent to a residential zone
(opposite side of Walpole Street). An acoustic report was submitted with the
application and reviewed by Council’s Environmental Health Unit. As
detailed above, the referral comments identified inconsistencies between the
acoustic report and the other information submitted by the applicant. If the
application were to be supported this issue could be resolved by requesting
additional information from the applicant or by the imposition of conditions.
|
|
|
|
|
7
|
Parking and traffic
|
|
|
|
|
|
|
Car parking to comply with requirements under Part A
|
Proposal is deficient by 54 car parking spaces.
|
|
|
|
|
|
All parking to be provided on site
|
Application seeks to rely on parking spaces on street to
support the proposed development.
|
|
|
|
|
|
Traffic impact statement shall be submitted for establishment
of place of public worship or where proposal is to increase capacity to 50
persons or more
Note: A Traffic Impact Statement, at a minimum, shall
assess the number of parking spaces required for such development, the impact
of the proposed place of public worship on the surrounding locality and the
measures taken to minimise any potential issues. The statement shall also
detail the impact of any festivals or functions (i.e. weddings) and their
impact in relation to car parking and vehicular access.
|
A traffic impact statement was submitted with the
application and additional information regarding traffic management was
provided with the amended application.
As detailed above, the proposed development does not
satisfy the minimum on-site parking requirements for this type of
development.
Council is not satisfied that the traffic and parking
impacts of the proposed development are adequately addressed by the plan of
management. See further comments below.
|
|
|
|
|
8
|
Operational management
|
|
|
|
|
|
|
An operation management plan is to be submitted addressing
the following:
· The
frequency of all proposed services, events and the like;
· The
proposed hours of operation for all proposed services and events and the
like:
· The
likely number of persons to attend each type of service, event etc.;
· Whether
street parades or road closures are proposed.
· Any
other uses that may take place within the place of public worship (i.e.
community uses – youth group, community colleges etc.), the frequency
of these uses and the number of patrons proposed for these.
· Any
particular custom or practice (such as ringing bells) that may occur and the
frequency and length of such rituals.
· The
nomination of a contact person that will be responsible in responding to any
issues or complaints raised by the community or Council.
|
The operational management plan submitted with the
application deals with the issues specified in the DCP control.
However, a central aspect of the amended application is
the capping of attendees at 80. There are no details in the plan of
management, or in any other documentation provided by the applicant to
indicate how this would be achieved. See further comments below.
|
|
|
|
Car Parking
Section 3, Part A of HDCP 2013
requires a minimum of 1 car space per 8.5 m2 of GFA for all places of public
worship. In this case, the facility has a GFA of 506.8 m2, and therefore
requires a minimum of 60 car spaces to satisfy the control.
The subject unit has access to 6
existing car spaces, and no new spaces are proposed under this application. The
parking shortfall is therefore, 54 spaces.
The applicant seeks to justify the
non-compliance on the following grounds:
· The
operators proposed to cap attendee numbers at 80 persons
As detailed below, Council is not
satisfied that there are adequate measures either currently in operation, or
proposed under this application to cap the number of attendees at 80 persons.
· Observations
of the demand for parking spaces as a result of the unauthorised use indicate
that the place of public worship generates demand for 0.66 spaces per attendee.
The Traffic and Parking Assessment
Report identified that the use of the premises as a place of public worship is
generating demand for 0.37 to 0.66 spaces per attendee. If a rate of 0.66
spaces per attendee is applied to the proposed number of 80 attendees, the
facility would require 53 car spaces to satisfy demand. This is not
significantly lower than 60 spaces required when applying the DCP rate and as
detailed elsewhere, only 6 spaces are proposed/existing. Given that Council is
not satisfied that the numbers can reasonably be capped at 80, the 0.66 spaces
per attendee rate would indicate that parking demand as a result of the
proposal is in the order of 180 to 210 spaces.
The applicant’s
correspondence dated 1 February 2019 suggests that the 0.66 spaces rate could
be mitigated by the implementation of measures seeking to encourage attendees
to use alternate means of travel. However, insufficient details regarding
specific management measures and methods of implementation have been provided
for assessment.
It is also not considered
practical that attendees would opt for public or active transport modes if they
are not already living or working in the immediate vicinity of the site as most
of the services provided at the facility have a maximum duration of 25 minutes.
It is also unlikely that people would choose active or public transport options
for the early morning or late evening services.
· There
is sufficient off-site parking in the vicinity of the subject site to
accommodate the proposal.
The applicant identified in the
correspondence dated 1 February 2019 that there are 316 on street parking
spaces in the vicinity of the subject site, as well as 105 spaces in the
Holroyd Gardens car park. That is, there are a total of 421 publicly accessible
car spaces in the vicinity of the site. The Traffic and Parking Assessment
submitted with the application indicates that the spaces closest to the subject
site on Peel Street, Fox Street and Walpole Street were in highest demand at
the time of the survey.
There is no footpath on either
side of Peel, Robert or Fox Streets, and this raises concerns about pedestrian
safety and accessibility if on street parking in these locations is to be
utilised.
Spaces on Walpole Street or within
the Holroyd Gardens are accessible from the subject site via footpaths.
However, the DCP controls specifically require parking spaces to be provided on
site. In this case, the vast majority of the spaces required to support the
development are located on street or on Council land (Holroyd Gardens).
· The
Auburn DCP has a less onerous parking rate for places of public worship.
The Auburn DCP has a rate of 1 car
space per 20 m2 of GFA. This would equate to 25.34 (26) spaces for the subject
proposal. The applicant acknowledges that the Auburn DCP does not apply to the
subject land but suggests that this control should be considered as the Holroyd
and Auburn DCPs apply to the same LGA.
The Traffic and Parking Assessment
submitted with the original application states that ‘mosques typically generate
a higher parking demand than the DCP typically allows for ‘religious land
uses’ due to the higher population density in the prayer area’.
This would suggest that applying the less onerous Auburn DCP control is not
appropriate in the circumstances. Notwithstanding, the proposal would still
have a significant non-compliance of at least 20 car spaces if the Auburn rate
were applied.
For the reasons detailed above,
Council is not satisfied that the number of existing on-site parking spaces is
sufficient to meet the demand generated by the proposal. Approval of an
application with such a significant parking non-compliance with the relevant
parking rate would set an undesirable precedent for other development in the
locality. This was included as a reason for refusal in determination of the
original application.
Plan of Management
The applicant submitted a number
of separate documents dealing with operational management aspects of the
proposal. The original application included an operational plan of management
prepared by MB Town Planning, and a separate plan of management prepared by
TTPP dealing with traffic and parking aspects of the development.
The amended application included a
revised operational plan of management, and additional correspondence from MB
Town Planning including updated survey of on street parking spaces.
A key element of the
applicant’s argument to support the on-site parking non-compliance is a
suggested cap in the number of attendees. In the correspondence dated 1
February 2019, the applicant indicated that the number of attendees would be
capped at 80. This would be achieved by ‘advising some of the current
attendees to attend services that are available at another place of worship at
Merrylands, and by refusing to admit additional attendees when the numbers have
reached a specified limit.’
It is not clear at what point the
attendees would be advised to attend other services. If this were to occur at
the time of the religious service, it would have limited benefit in terms of
managing demand for on-street parking and restricting vehicular traffic in the
area, as attendees would need to arrive at the site, and park their vehicles
before being advised that they need to make alternative arrangements to fulfil
their religious duties. If some other method of communication with attendees is
proposed, further details of the timing, content and method of this
communication would be required in order to make a full and proper assessment.
On the basis of the available information, Council is not satisfied that
adequate measures are either in place or proposed to achieve a cap in the
number of attendees. Accordingly, it is assumed that the demand for parking in
the locality as a result of the proposal would not be significantly less that
that required under the DCP.
The provisions of any planning
agreement that has been entered into under section 7.4, or any draft planning
agreement that a developer has offered to enter into under section 7.4
(EP&A Act s4.15(1)(a)(iiia))
There is no planning agreement or
draft planning agreement associated with the subject application.
The provisions of the
Regulations (EP&A Act s4.15 (1)(a)(iv))
Pursuant to clause 93 of the
Regulation, a consent authority must take into consideration whether the fire
protection and structural capacity of the building will be appropriate for the
proposed use.
Any existing deficiencies with the
building could be rectified as part of the assessment and determination of a
building information certificate application. Council’s Building Services
Unit has not identified any specific non-compliances with the relevant
provisions of the NCC.
The likely environmental, social
or economic impacts in the locality (EP&A Act s4.15 (1)(b))
Insufficient information was
submitted with the application to satisfy Council that the proposed development
will have acceptable environmental impacts in the locality. Accordingly, this
is included as a reason for refusal.
The suitability of the site for
the development (EP&A Act s4.15 (1)(c))
The site is located within the IN2
– Light Industrial zone, where places of public worship are permitted
with development consent. However, owing to the significant deficiency of
on-site car parking, and the impacts on traffic movement within the light
industrial area, the site is not considered suitable for the proposed use. This
is included as a reason for refusal.
Submissions made in accordance
with the Act or Regulation (EP&A Act s4.15 (1)(d))
The application was notified in
accordance with Part E – Public Participation of HDCP 2013 from 24 July
to 7 August 2019. The application was renotified from 14 August to 28 August
2019 due to an error in the original notification. Twenty six (26) submissions
were received as a result of the notification. The issues raised in the
submissions are discussed in the following table:
Submissions objecting to the
proposal
|
Concern
|
Response
|
|
Unauthorised works
Orders issued by Council
|
No orders have been issued
for the unauthorised work, or for the ongoing unauthorised use of the
premises.
Council’s Development
Compliance Officers have issued notices of intention to cease the use,
demolish unauthorised works, and re-instate the premises to its condition
prior to the carrying out of unauthorised works. However, these notices have
not been progressed to orders because the owners made representations to the
notices of intention by way of lodging development applications to regularise
the unauthorised works and use.
Further compliance action may
be taken by Council to address these issues once the subject review
application is determined.
|
|
NCAT orders (public interest)
|
The outcome of NCAT
proceedings is not a matter for consideration in the assessment of a DA,
pursuant to section 4.15 of the EP&A Act.
|
|
Owners consent for DA
lodgement
|
The subject application is
for the use of unit 2 as a place of public worship. The applicant
acknowledges that unauthorised works have been carried out within the unit
and this has been subject to separate action by Council’s Development
Compliance Unit.
It is not necessary to obtain
Owners’ Corporation consent to lodge a development application if no
works are proposed to the common property.
|
|
Ongoing unauthorised use of
the premises
|
The application is for use of
the subject site as a place of public worship. Council cannot grant
development consent for building work that has already been carried out.
However, nothing prevents a consent authority from regularising an
unauthorised use by granting consent.
If approval were to be
granted for the change of use, a condition would be imposed requiring the
applicant to obtain a building information certificate for the unauthorised
works from Council.
|
|
Inconsistency with the
objectives of the IN2 – Light Industrial zone. Specifically, the
development does not ‘support and protect industrial land for
industrial uses.’
|
As detailed elsewhere in this report, Council is satisfied
that the proposal is not inconsistent with the relevant objectives of the
zone as it could provide a service to meet the day to day needs of workers,
and it does not preclude the use of neighbouring sites for industrial uses.
There is also nothing in the proposal that would preclude the use of the
subject lot for industrial purposes in the future.
|
|
Site does not benefit from
existing use rights
|
The application does not rely
on existing use rights pursuant to division 4.11 of the Environmental
Planning & Assessment Act 1979. The proposed land use is permitted with
consent in the IN2 – Light Industrial zone.
|
|
Inconsistencies regarding
maximum capacity of the premises (up to 400)
|
The proposal in its current
form is for a maximum of 80 attendees.
Council is not satisfied that
there are any practical measures proposed to limit the number of attendees to
80 as suggested in the operational plan of management. It is considered that
compliance with this proposed cap is key to minimising the acoustic and other
impacts in the locality. Accordingly, this was included as a reason for
refusal.
|
|
Traffic and parking issues
· Parking
on common property or other unit’s parking spaces
· Patrons
ignoring traffic management provisions
· Conflicts
with heavy vehicles accessing neighbouring industrial premises
· Heavy
reliance on on-street parking to support the use
· Insufficient
parking
· Parking
too close to street corners
· Restricting
access to residential properties
|
The impacts resulting from
the significant under-provision of on-site parking on existing businesses in
the locality are considered to be unsatisfactory and this was included as a
reason for refusal in the determination.
Approval of the application
would set an undesirable precedent by allowing the proposed development to
rely on Council owned, and on street parking to accommodate a shortfall in
the on-site parking requirement.
The traffic and parking
impacts of the proposal result from the lack of on-site parking and the
limited carriageway width of the adjoining streets. These impacts are not
considered satisfactory and it is recommended that the Panel confirm the
refusal of the application.
|
|
Unauthorised use may void
owners corporation insurance
|
This is not a matter for
assessment under section 4.15 of the Environmental Planning & Assessment
Act 1979.
|
|
Inconsistency with objectives
of Part G, HDCP 2013
|
As discussed in the body of
the report. The proposal is considered to be inconsistent with a number of
objectives within Part G of HDCP 2013. It is recommended that this be
included as an additional reason for refusal.
|
|
Proposal does not facilitate
orderly and economic use of land
|
Insufficient information is
available to establish that the proposal would compromise the orderly and
economic use of land.
|
|
Unreasonable noise impacts
|
The acoustic report that was
submitted in support of the application indicates that the proposal can
comply with the relevant noise criteria. However, the acoustic report makes a
number of assumptions that are not consistent with the other information
submitted by the applicant.
The inadequacy of the
acoustic assessment was included as a reason for refusal.
|
|
Conflict with events at
Holroyd Sportsground
|
The proposal in its current
form does not seek approval for use of the Holroyd Sportsground car park.
|
|
Restriction of public access
to Holroyd Gardens
|
The application relates to
use of unit 2/2-6 Peel Street. However, the proposal also relies on parking
within the surrounding streets, and at Holroyd Gardens. The inadequacy of the
on-site parking, and reliance on street and Council owned car parking was included
as a reason for refusal.
|
|
No additional information or
change to the proposal as part of this review application
|
Section 8.3 of the
Environmental Planning & Assessment Act provides that an applicant may
request a review of a determination, and that the consent authority must
review the determination if such a request is made by the applicant.
There is no requirement for
the proposal to be amended in any way prior to lodgement of a review
application. It is recommended that the Panel confirm refusal of the
application.
|
|
Lack of accessible parking
spaces on site
|
The lack of accessible
parking spaces was included as a reason for refusal, and has not been
addressed by the applicant in this review application.
|
|
Lack of footpaths on Fox
Street and Robert Street linking on street parking spaces to the subject site
|
There are no footpaths on
Peel Street, Fox Street or Robert Street. Council maintains concerns about
pedestrian safety and accessibility for attendees parking their vehicles on
these streets and walking to the site. This is included as a reason for
refusal.
|
|
Insufficient detail regarding
how the applicant intends to cap patrons at 80
|
Due to the deficiencies of
the plan of management, and inconsistency of the information submitted by the
applicant, Council cannot be satisfied that appropriate measures can or would
be taken to manage the impacts of the development. This was included as a
reason for refusal in the original determination.
|
|
Conditions of proposed trial
period are imprecise
|
If the application were to be
approved, appropriate conditions would be drafted by Council to limit/control
adverse impacts on the locality. This could include a condition for the use
to require further assessment/approval after a set period of time.
|
|
Social impacts, risk to
public safety
|
A place of public worship is
permitted with consent in the IN2 – Light Industrial zone and Council
does not have any concerns about the social impacts of the proposed
development.
The application was also
forwarded to NSW Police for comment. The response received made standard
recommendations for consent conditions and did not raise any concerns
regarding risks to public safety.
|
|
Inappropriate reliance on
on-street parking to support the proposed use
|
The applicant contends that
the non-compliance with the minimum parking requirement is satisfactory as
there is plenty of on street parking available to cover the shortfall.
Council considers that the proposal is not supportable due to the lack of
on-site parking provided and the undesirable precedent that would be set by
approving a development that relies on Council owned and on-street parking
spaces.
Non-compliance with the DCP
parking rate was included as a reason for refusal.
|
|
Concerns regarding structural
adequacy of unauthorised building works.
|
Pursuant to clause 93 of the
EP&A Regulation, in determining an application for change of use where no
building works are proposed, a consent authority must take into consideration
whether the fire protection and structural capacity of the building will be
appropriate for the proposed use. As detailed elsewhere in this report, these
issues could be addressed by condition if the application were to be
approved.
|
Submissions in support of the
proposal
|
Concern
|
Response
|
|
Place of public worship makes
the locality safer as it attracts more people to the streets. Worshippers are
peaceful and respectful of private property, deter unsocial activities.
|
These comments are noted.
However, proposal fails to comply with relevant parking controls and does not
propose any appropriate management techniques to limit the impacts on local
traffic and parking. Accordingly, Council is not satisfied that the impacts
of the proposal in the locality will be acceptable.
|
|
No adverse parking impact,
most worshippers walk to the facility
|
The non-compliance with
relevant parking controls is a reason for refusal.
|
The public interest (EP&A
Act s4.15(1)(e))
The public interest is served by
permitting the development of land, in a manner that is sensitive to the
surrounding environment and has regard to the reasonable amenity expectations
of surrounding land users. In view of the foregoing analysis it is considered
that approval of the development as proposed would be contrary to the public
interest.
Disclosure of Political
Donations And Gifts
The application and notification
process did not result in any disclosure of political donations or gifts.
The application has been assessed
in accordance with the requirements of the Environmental Planning and
Assessment Act 1979, Environmental Planning and Assessment Regulation 2000,
Holroyd Local Environmental Plan 2013 and the Holroyd Development Control Plan
2013.
The applicant has not altered
their proposal in any way, or provided any additional information, to address
the reasons for refusal of the original application. The Panel can be satisfied
that the decision made on 22 May 2019 was appropriate, given the non-compliance
with the on-site parking requirements, and uncertainty around measures proposed
to manage traffic and parking impacts, or to limit the number of attendees.
There are no further consultation
processes for Council associated with this report.
There are no further financial
implications for Council associated with this report.
There are no policy implications
for Council associated with this report.
Communication /
Publications:
The final outcome of this matter
will be notified in the newspaper. The objectors will also be notified in
writing of the outcome.
|
1. That
the Panel confirm the decision from 22 May 2019 to refuse DA 2018/185.
i)
2. That
those persons who made a submission be advised of the determination.
|
1. HLEP
2013 Compliance Table
2. HDCP
2013 Compliance Table
3. Draft
Notice of Determination
4. CLPP
Report dated 22 May 2019
5. Refusal
Notice for DA 2018/185
6. Applicant's
correspondence dated 1 February 2019
7. Redacted
Public Submissions
DOCUMENTS
ASSOCIATED WITH
REPORT LPP071/19
Attachment 1
HLEP 2013 Compliance Table
Cumberland Local Planning Panel Meeting
13 November 2019






DOCUMENTS
ASSOCIATED WITH
REPORT LPP071/19
Attachment 2
HDCP 2013 Compliance Table
Cumberland Local Planning Panel Meeting
13 November 2019




DOCUMENTS
ASSOCIATED WITH
REPORT LPP071/19
Attachment 3
Draft Notice of Determination
Cumberland Local Planning Panel Meeting
13 November 2019



DOCUMENTS
ASSOCIATED WITH
REPORT LPP071/19
Attachment 4
CLPP Report dated 22 May 2019
Cumberland Local Planning Panel Meeting
13 November 2019





















DOCUMENTS
ASSOCIATED WITH
REPORT LPP071/19
Attachment 5
Refusal Notice for DA 2018/185
Cumberland Local Planning Panel Meeting
13 November 2019




DOCUMENTS
ASSOCIATED WITH
REPORT LPP071/19
Attachment 6
Applicant's correspondence dated 1 February 2019
Cumberland Local Planning Panel Meeting
13 November 2019












DOCUMENTS
ASSOCIATED WITH
REPORT LPP071/19
Attachment 7
Redacted Public Submissions
Cumberland Local Planning Panel Meeting
13 November 2019































































































Cumberland
Local Planning Panel Meeting
13 November 2019
Item No: LPP072/19
Development
Application-17 Nottinghill Road, Lidcombe NSW 2141
Responsible
Division: Environment
& Planning
Officer: Executive
Manager Development and Building
File
Number: DA-153/2019
|
Application
lodged
|
27
May 2019
|
|
Applicant
|
Elray
Property Group P/L
|
|
Owner
|
Elray
Property Group Pty Ltd
|
|
Application
No.
|
DA-153/2019
|
|
Description
of Land
|
17
Nottinghill Road, LIDCOMBE NSW 2141, Lot 2 DP 962677
|
|
Proposed
Development
|
Demolition
of existing structures and construction of a 48 place childcare facility with
basement level parking to operate 7.00 a.m. to 6.00 p.m. Monday to Friday
|
|
Site
Area
|
828.40m2
|
|
Zoning
|
R2
– Low Density Residential
|
|
Disclosure
of political donations and gifts
|
Nil
disclosure
|
|
Heritage
|
No
|
|
Principal
Development Standards
|
Height
of Building
Permissible:
9m
Proposed:
8.6m
|
|
Issues
|
Submissions
|
1. Development
Application No.DA-153/2019 was received on 27 May 2019 for the demolition of
existing structures and construction of a 48 place childcare facility with
basement level parking to operate 7.00 a.m. to 6.00 p.m. Monday to Friday
2. The
application was publicly notified to occupants and owners of the adjoining
properties for a period of 14 days between 11 June 2019 and 25 June 2019,
between 10 July 2019 and 24 July 2019, and between 8 October 2019 and 22
October 2019. In response, six submissions were received.
3. The
application is recommended for conditional approval, subject to the conditions
as provided in the attached schedule.
4. The
application is referred to the Panel as the proposal is considered to be
contentious due to the number of submissions received.
Subject Site and Surrounding
Area
The site forms 17 Nottinghill
Road, LIDCOMBE NSW 2141 and is known as Lot 2 DP 962677. The site has an area
of 832.89m2 and a frontage to Nottinghill Road of 16.76m. The site has a fall
of approximately 1.3m from rear to front.
The site is currently occupied by
a single storey stone cottage dwelling and an ancillary structure to the rear.
The subject site is located within
an established low-density residential area comprising of older style single
storey residential dwellings and cottages and also larger two storey dwellings,
as illustrated by an aerial map extract below

Locality
Map

Aerial
View

Street
View
Description of the Proposed
Development
Council is in receipt of a
development application lodged on 27 May 2019 seeking approval for demolition
of existing structures and construction of a 48 place childcare facility with
basement level parking to operate 7.00 am to 6.00 pm Monday to Friday. The
detailed breakdown of the proposal is as below:
Demolition:
· Single
storey dwelling
Construction:
· Basement:
o 12 car spaces (one of which is
accessible);
o Lift and stairs;
o Waste storage area;
o Laundry.
· Ground
floor:
o Two play rooms with 24 children
each;
o Children’s toilet and nappy
change area;
o Reception;
o Directors office;
o Lift and stairs;
o Kitchen;
o Laundry chute;
o Staff toilet.
· First
floor:
o Staff room;
o Storage area.
History
The applicant sought pre-DA advice
from Council on 30 January 2019 (PL-4/2019).
Applicants Supporting Statement
The applicant has provided a
Statement of Environmental Effects prepared by Think Planners dated 16 May 2019
and was received by Council on 27 May 2019 in support of the application.
Contact with Relevant
Parties
The assessing officer has undertaken
a site inspection of the subject site and surrounding properties and has been
in regular contact with the applicant throughout the assessment process.
Internal Referrals
Development Engineer
The development application was
referred to Council’s Development Engineer for comment who has advised
that the development proposal is satisfactory therefore can be supported
subject to recommended conditions of consent.
Environment and Health
The development application was
referred to Council’s Environment and Health Officer for comment who has
advised that the development proposal is satisfactory and therefore can be
supported subject to recommended conditions of consent.
Landscape Architect/Officer
The development application was
referred to Council’s Landscape Architect/Officer for comment who has
advised that the development proposal is satisfactory and therefore can be
supported subject to recommended conditions of consent.
Waste Management
The development application was
referred to Council’s Waste Management Officer for comment who has
advised that the development proposal is satisfactory therefore can be
supported subject to recommended conditions of consent.
Child Care Services Coordinator
The development application was
referred to Council’s Child Care Services Coordinator for comment who has
advised that the development proposal is satisfactory subject to amendments
which have formed part of the conditions of consent.
External Referrals
Heritage
The site is not heritage listed
nor is it in a heritage conservation area, however concerns were raised by
residents that the dwelling to be demolished had heritage significance. Council
engaged an independent heritage consultant to conduct an investigation into the
history of the dwelling, determine whether if the dwelling had heritage
significance and whether the dwelling should be considered for local heritage
listing.
The report from the consultant
concludes as follows:

An appropriate condition is included
in the draft conditions to ensure the applicant provides an historical record
of the existing building on the site for archival purposes.
The full report is attached as
Attachment 6.
Planning Comments
The provisions of any
Environmental Planning Instruments (EP&A Act s4.15 (1)(a)(i))
State Environmental Planning
Policies
The proposed development is
affected by the following State Environmental Planning Policies:
(a) State
Environmental Planning Policy No. 55 – Remediation of Land (SEPP 55)
Clause 7 of SEPP 55 requires
Council to be satisfied that the site is suitable or can be made suitable to
accommodate the proposed development. The matters listed within Clause 7 have
been considered in the assessment of the development application.
|
Matter for Consideration
|
Yes/No
|
|
Does the application involve re-development of the site or
a change of land use?
|
Yes
No
|
|
Does
the application involve re-development of the site or a change of land use?
|
Yes
No
|
|
In the development going to be used for a sensitive land
use (e.g.: residential, educational, recreational, childcare or hospital)?
|
Yes
No
|
|
Does information available to you indicate that an
activity listed below has ever been approved, or occurred at the site?
acid/alkali plant and
formulation, agricultural/horticultural activities, airports, asbestos
production and disposal, chemicals manufacture and formulation, defence
works, drum re-conditioning works, dry cleaning establishments, electrical
manufacturing (transformers), electroplating and heat treatment premises, engine
works, explosive industry, gas works, iron and steel works, landfill sites,
metal treatment, mining and extractive industries, oil production and
storage, paint formulation and manufacture, pesticide manufacture and
formulation, power stations, railway yards, scrap yards, service stations,
sheep and cattle dips, smelting and refining, tanning and associated trades,
waste storage and treatment, wood preservation
|
Yes
No
|
|
Is the site listed on
Council’s Contaminated Land database?
|
Yes
No
|
|
Is the site subject to EPA
clean-up order or other EPA restrictions?
|
Yes
No
|
|
Has the site been the subject of
known pollution incidents or illegal dumping?
|
Yes
No
|
|
Does the site adjoin any
contaminated land/previously contaminated land?
|
Yes
No
|
|
Has the appropriate level of
investigation been carried out in respect of contamination matters for
Council to be satisfied that the site is suitable to accommodate the proposed
development or can be made suitable to accommodate the proposed development?
|
Yes
No
|
|
Details of contamination investigations carried out at the
site:
A Phase II Environmental Site
Assessment report prepared by Envirotech was
submitted with the application. The report did reveal some potential matters
of concern (lead and asbestos) with regard to contamination and concludes
that a Remedial Action Plan is required for the site to be suitable for its
intended use.
A Remedial Action Plan (RAP) was
prepared by Envirotech which sets out strategies to
be followed. This report finds that the site can be made suitable for the
intended use through remedial action. This RAP forms part of the conditions
of consent.
|
(b) State
Environmental Planning Policy (Vegetation in Non-Rural Areas) 2017
The proposal does not exceed the
biodiversity offsets scheme threshold. Therefore, the proposed vegetation
removal is considered acceptable. Please refer to the DCP compliance table for
further discussion.
Regional Environmental Plans
The proposed development is affected
by the following Regional Environmental Plans:
(a) Sydney
Regional Environmental Plan (Sydney Harbour Catchment) 2005
The subject site is identified as
being located within the area affected by the Sydney Regional Environmental
Plan (Sydney Harbour Catchment) 2005. The proposed development raises no issues
as no impact on the catchment is envisaged.
(Note: - the subject site is not
identified in the relevant map as ‘land within the ‘Foreshores and
Waterways Area’ or ‘Wetland Protection zone’, is not a ‘Strategic
Foreshore Site’ and does not contain any heritage items. Hence the
majority of the SREP is not directly relevant to the proposed development).
Children (Education and Care
Services) Supplementary Provisions Regulation 2012
|
Requirement
|
Yes/No
|
Comments
|
|
28 Space
requirements—centre based education and care services
(1) The premises of a
centre based education and care service must have:
(a) a room or an area
that is used only for administration of the service and for private
consultation between staff and parents, and
(b) a
room or an area, located away from the areas used by children, that is used
for respite of staff, and
(c) a
room or an area that is used only for sleeping for children under 2 years of
age.
(2) The premises of a centre
based education and care service must have at least 3.25 square metres of
unencumbered indoor play space per child that is exclusively for the use of
children provided with education and care while in attendance at the service.
(3) For the purposes of
calculating unencumbered indoor play space, items such as any passage way or
thoroughfare, door swing areas, kitchen, cot rooms, toilet or shower areas
located in the building or any other facility such as cupboards and areas set
aside as referred to in subclause (1) are to be excluded.
(4) Subject to
subclauses (7) and (8), the premises of a centre based education and care
service must have at least 7 square metres of useable outdoor play space per
child that is exclusively for the use of children provided with education and
care while in attendance at the service.
(5) For the purposes of
calculating useable outdoor play space, items such as car parking areas,
storage sheds and other fixed items that prevent children from using the
space or that obstruct the view of staff supervising children in the space
are to be excluded.
(6) The outdoor play
space must be adequately shaded, having regard to The Shade Handbook,
published by the New South Wales Cancer Council in 2008.
(7) If the Regulatory
Authority is satisfied that the location of a centre based education and care
service makes it impracticable to provide the required amount of useable
outdoor play space, the Regulatory Authority may consent to the provision of
some or all of that space in an indoor area that is to be designed and
equipped to permit children to participate in activities that promote gross
motor skills.
(8) The Regulatory
Authority may impose conditions on such a consent relating to any matter the
Regulatory Authority sees fit, including the availability of natural light
and ventilation.
|
Y
Y
N/A
Y
Noted
Y
Noted
Y
N/A
N/A
|
There is a director’s
office adjacent to the reception area
There is a staff room that can
be used for respite of staff on the first floor
The proposal does not include
children under the age of 2
Room 1: 24 children need
78m², provided 78.9m²
Room 2: 24 children need
78m², provided 79.6m²
Noted.
The childcare centre has one outdoor
area. Children 48 need 336m², provided 336m²
Noted
Outdoor area is adequately
shaded
|
State Environmental Planning Policy
(Educational Establishments and Child Care Facilities) 2017
The relevant provisions of Part 3 are addressed
below:
|
Requirement
|
Yes/No
|
Comments
|
|
Part 3 Early education and care
facilities—specific development controls
|
|
22 Centre-based child care
facility—concurrence of Regulatory Authority required for certain
development
(1) This clause applies to development for the
purpose of a centre-based child care facility if:
(a) the floor area of the
building or place does not comply with regulation
107 (indoor unencumbered space requirements) of the Education and Care Services National Regulations, or
(b) the
outdoor space requirements for the building or place do not comply
with regulation 108 (outdoor unencumbered space requirements) of those
Regulations.
|
N/A
|
The proposal complies with regulation 107 and 108 of the
Education and Care Services National Regulations and thus does not require
concurrence from the Regulatory Authority.
Regulation 107 requires 3.25sqm of unencumbered indoor
space per child which has been provided in this proposal.
Regulation 108 requires 7sqm of unencumbered outdoor space
per child which has been provided in this proposal.
|
|
23 Centre-based
child care facility—matters for consideration by consent authorities
Before determining a development application for
development for the purpose of a centre-based child care facility, the
consent authority must take into consideration any applicable provisions of the Child Care Planning Guideline, in relation to the
proposed development.
|
Noted
|
See discussion provided.
|
|
24 Centre-based child care facility in Zone
IN1 or IN2—additional matters for consideration by consent authorities
|
N/A
|
Subject site is not located in these zones.
|
|
25
Centre-based child care facility—non-discretionary development
standards
(1)
The object of this clause is to identify development standards for particular
matters relating to a centre-based child care facility that, if complied
with, prevent the consent authority from requiring more onerous standards for
those matters.
(2)
The following are non-discretionary development standards for the purposes of
section 4.15 (2) and (3) of the Act in relation to the carrying out of development
for the purposes of a centre-based child care facility:
(a) location—the development may be located
at any distance from an existing or proposed early education and care
facility,
(b) indoor or outdoor space
for development to which regulation 107 (indoor
unencumbered space requirements) or 108 (outdoor unencumbered space
requirements) of the Education and Care Services National Regulations
applies—the unencumbered area of indoor space and the unencumbered area
of outdoor space for the development complies with the requirements of those
regulations, or
(ii) for development to which clause 28
(unencumbered indoor space and useable outdoor play space) of the Children
(Education and Care Services) Supplementary Provisions Regulation 2012
applies—the development complies with the indoor space requirements or
the useable outdoor play space requirements in that clause,
(c) site area and site dimensions—the development
may be located on a site of any size and have any length of street frontage
or any allotment depth,
(d) colour of building materials or shade
structures—the development may be of any colour or colour scheme unless
it is a State or local heritage item or in a heritage conservation area.
(3)
To remove doubt, this clause does not prevent a consent authority from:
(a) refusing a development application in relation
to a matter not specified in subclause (2), or
(b) granting development consent even though any
standard specified in subclause (2) is not complied with.
|
Noted
Noted
Y
Y
Noted
Noted
Noted
|
Complies as discussed above.
Complies as discussed above.
|
|
26
Centre-based child care facility—development control plans
(1)
A provision of a development control plan that specifies a requirement,
standard or control in relation to any of the following matters (including by
reference to ages, age ratios, groupings, numbers or the like, of children)
does not apply to development for the purpose of a centre-based child care
facility:
(a) operational or management plans or arrangements
(including hours of operation),
(b) demonstrated need or demand for child care
services,
(c) proximity of facility to other early education
and care facilities,
(d) any matter relating to development for the
purpose of a centre-based child care facility contained in:
(i) the design principles set out in Part 2 of the
Child Care Planning Guideline, or
(ii) the matters for consideration set out in Part
3 or the regulatory requirements set out in Part 4 of that Guideline (other
than those concerning building height, side and rear setbacks or car parking
rates).
(2)
This clause applies regardless of when the development control plan was made.
|
Noted
|
|
The Child Care Planning Guidelines also list matters for
consideration when assessing development application. This development
application is considered to satisfactorily address these matters listed. A
full assessment table is attached in Appendix B.
Local Environmental Plans
Auburn Local Environmental Plan, 2010
The provision of the Auburn Local Environmental Plan, 2010
is applicable to the development proposal. It is noted that the development
achieves compliance with the key statutory requirements of the Auburn Local
Environmental Plan, 2010 and the objectives of the R2 – Low Density
Residential Zone.
(a) Permissibility:-
The proposed development is defined as a “centre-based
child care facility” and is permissible in the R2 – Low Density
Residential Zone with consent.
A centre-based child care facility means:
(a) a building or place used for the education and
care of children that provides any one or more of the following:
(i) long day care,
(ii) occasional child care,
(iii) out-of-school-hours care (including vacation
care),
(iv) preschool care, or
(b) an approved family day care venue (within the
meaning of the Children (Education and Care Services) National Law (NSW)),
Note. An approved family day care venue is a place, other
than a residence, where an approved family day care service (within the meaning
of the Children (Education and Care Services) National Law (NSW)) is provided.
but does not include:
(c) a building or place used for home-based child care or
school-based child care, or
(d) an office of a family day care service (within the meanings
of the Children (Education and Care Services) National Law (NSW)), or
(e) a babysitting, playgroup or child-minding service that
is organised informally by the parents of the children concerned, or
(f) a child-minding service that is provided in connection
with a recreational or commercial facility (such as a gymnasium) to care for
children while the children’s parents are using the facility, or
(g) a service that is concerned primarily with providing
lessons or coaching in, or providing for participation in, a cultural,
recreational, religious or sporting activity, or providing private tutoring, or
(h) a child-minding service that is provided by or in
a health services facility, but only if the service is established, registered
or licensed as part of the institution operating in the facility.
The relevant matters to be considered under Auburn Local
Environmental Plan, 2010 and the applicable clauses for the proposed
development are summarised below.
Auburn LEP 2010
Compliance Table
|
DEVELOPMENT STANDARD
|
COMPLIANCE
|
DISCUSSION
|
|
4.3 Height of Buildings - Max.
9m
|
Y
|
The maximum building height is
8.6m
|
|
4.4 Floor Space Ratio
|
Y
|
There is no FSR prescribed to
the zone
|
|
5.10 Heritage Conservation
|
Y
|
There are no heritage items in
the vicinity of the development and the subject site is not in a Heritage
Conservation area
|
|
6.1 Acid Sulphate Soils
|
Y
|
Class 5 - Acceptable
|
|
6.2 Earthworks
|
Y
|
The earthwork will not cause a
detrimental impact on the environmental functions and processes
|
|
6.3 Flood Planning
|
Y
|
The site is not affected by
flooding
|
The provisions of any proposed instrument that is or has
been the subject (EP&A Act s4.15 (1)(a)(ii))
(a) Draft
State Environmental Planning Policy (Environment)
The draft SEPP relates to the protection and management of
our natural environment with the aim of simplifying the planning rules for a
number of water catchments, waterways, urban bushland, and Willandra Lakes
World Heritage Property. The changes proposed include consolidating the
following seven existing SEPPs:
· State
Environmental Planning Policy No. 19 – Bushland in Urban Areas
· State
Environmental Planning Policy (Sydney Drinking Water Catchment) 2011
· State
Environmental Planning Policy No. 50 – Canal Estate Development
· Greater
Metropolitan Regional Environmental Plan No. 2 – Georges River Catchment
· Sydney
Regional Environmental Plan No. 20 – Hawkesbury-Nepean River (No.2-1997)
· Sydney
Regional Environmental Plan (Sydney Harbour Catchment) 2005
· Willandra
Lakes Regional Environmental Plan No. 1 – World Heritage Property.
The draft policy will repeal the above existing SEPPs and
certain provisions will be transferred directly to the new SEPP, amended and
transferred, or repealed due to overlaps with other areas of the NSW planning
system.
Changes are also proposed to the Standard Instrument –
Principal Local Environmental Plan. Some provisions of the existing policies
will be transferred to new Section 117 Local Planning Directions where
appropriate.
The provisions of any
Development Control Plans (EP&A Act s4.15 (1)(a)(iii))
The Auburn DCP 2010 provides guidance for the design and
operation of development to achieve the aims and objectives of the Auburn LEP
2010.
A comprehensive assessment and compliance table is contained
in Appendix C.
The proposed development complies with the provisions of
Council’s Auburn DCP 2010 and is considered acceptable from an
environmental planning view point.
The provisions of any planning agreement that has been
entered into under section 7.4, or any draft planning agreement that a
developer has offered to enter into under section 7.4 (EP&A Act
s4.15(1)(a)(iiia))
There is no draft planning agreement associated with the
subject Development Application.
The provisions of the Regulations (EP&A Act s4.15
(1)(a)(iv))
The proposed development raises no concerns as to the
relevant matters arising from the Environmental Planning and Assessment
Regulations 2000 (EP&A Reg).
The Likely Environmental, Social or Economic Impacts
(EP&A Act s4.15 (1)(b))
It is considered that the proposed development will have no
significant adverse environmental, social or economic impacts in the locality.
The suitability of the site for the development (EP&A
Act s4.15 (1)(c))
The subject site and locality is not known to be affected by
any natural hazards or other site constraints likely to have a significant
adverse impact on the proposed development. Accordingly, it is considered that
the development is suitable in the context of the site and surrounding
locality.
Submissions made in accordance with the Act or Regulation
(EP&A Act s4.15 (1)(d))
Advertised (newspaper) Mail
Sign
Not
Required
In accordance with Council’s Notification requirements
contained within the Auburn DCP 2010, the proposal was publicly notified for a
period of 14 days between 11 June 2019 and 25 June 2019 and again between 10
July 2019 and 24 July 2019 and again between 8 October 2019 and 22 October
2019. The notification generated six submissions in respect of the proposal
with nil disclosing a political donation or gift. All submissions received were
received during the first notification period. The issues raised in the public submissions
are summarised and commented on as follows:
|
Issue
|
Planner’s Comment
|
|
1. The
site notice was covered, then removed
|
The application has been notified in accordance with the
DCP. The site notice was placed on site at the beginning of the exhibition
period and evidence is on file attesting to the erection of the site notice
at the start of the exhibition period. The application was also notified on
Council’s website and local newspaper. Council renotified the
application for a further two weeks and a new site notice sign was placed on
the subject site.
|
|
2. The
notification period should be extended until September, November, January,
February
|
The application was re-notified for a further two weeks to
allow residents to submit formal objections. Council then sought an
independent heritage assessment of the building, upon the completion of this
report Council re-notified the application for a further two weeks.
|
|
3. Some
residents did not receive notification letters
|
Council record shows that the immediate neighbours were
notified via a letter in regards to the application which is in accordance
with Council’s notification policy. The application was then renotified
for a further two weeks which included letters to a wider range of adjoining
neighbours and any objector that sought an extension to the notification
period.
|
|
4. Full
copy of plans and documents to be sent to neighbours/objectors
|
All relevant plans/documents were available for viewing at
Council’s libraries and customer service during the notification
period. All relevant plans/documents are also available for viewing at all
times through Council’s website.
|
|
5. This
is a 2A zone and not for commercial purposes
|
A child care centre is a permissible form of development
in the R2 zone under the Auburn Local Environmental Plan 2010.
|
|
6. The
home has great historical value and is a heritage item
|
The subject property is not listed as a heritage item
under Auburn Local Environmental Plan 2010. Furthermore Council has obtained
the services of a Heritage Consultant to conduct a review and make
recommendation if the property should be locally listed. The recommendation
of the report found that the property did not pass the required threshold for
it to be listed as a heritage item.
|
|
7. What
does ‘48 place’ mean in terms of construction requirement?
|
The ’48 place’ means that the child care
centre is limited to a maximum of 48 children at any given time.
|
|
8. Is
this kind of development acceptable in the zone?
|
A child care centre is a permissible form of development
in the R2 zone under the Auburn Local Environmental Plan 2010.
|
|
9. What
other developments are allowed?
|
A wide range of development is permissible in R2 zone
under the Auburn Local Environmental Plan 2010. These are listed in the
Auburn Local Environmental Plan 2010.
|
|
10. If
there is a child care centre across the road how will this impact other
development applications in the future? What kind of things are not allowed
to be built/operated near a child care centre?
|
All future development applications are subject to
assessment against the Auburn Local Environmental Plan 2010 and Auburn
Development Control Plan 2010 regardless of the childcare centre.
|
|
11. Contact
details of panel members to be provided
|
All submissions are forwarded via Council to the panel
members. Residents also have the opportunity to address Panel members on the
meeting day being a public meeting.
|
|
12. The
child care centre would be located on a busy road
|
Nottinghill Road is considered a local road and therefore
considered to be a safe location for a child care centre.
|
|
13. Carparks
are prohibited in a R2 zone
|
The proposed development is for a child care centre and
not a carpark. The carpark is ancillary to the development and therefore
permissible. Basement carparks are encouraged for child care centres in the
LGA.
|
The public interest (EP&A Act s4.15(1)(e))
In view of the foregoing analysis it is considered that the
development, if carried out subject to the conditions set out in the
recommendation below, will have no significant adverse impacts on the public
interest.
Section 7.11 (Formerly S94) Contribution Towards
Provision or Improvement of Amenities or Services
This part of the Act relates to the collection of monetary
contributions from applicants for use in developing key local infrastructure.
Comments:
The development requires the payment of contributions in
accordance with Council’s Section 94 Contributions Plans.
The calculation is based on the use being employment
generating development:
The fee payable is $12,683.08. This figure is subject to
indexation as per the relevant plan. The draft determination attached includes
a condition requiring payment of the contribution prior to issue of a
Construction Certificate.
Disclosure of Political Donations And Gifts
The applicant and notification process did not result in any
disclosure of Political Donations and Gifts.
The development application has
been assessed in accordance with the relevant requirements of the Environmental
Planning and Assessment Act 1979, Children (Education and Care Services)
Supplementary Provisions Regulation 2012, State Environmental Planning Policy
(Educational Establishments and Child Care Facilities) 2017, Auburn LEP
2010 and Auburn DCP 2010 and is considered to be satisfactory for approval
subject to conditions.
There are no further consultation
processes for Council associated with this report.
There are no further financial
implications for Council associated with this report.
There are no policy implications
for Council associated with this report.
Communication /
Publications:
The final outcome of this matter
will be notified in the newspaper. The objectors will also be notified in
writing of the outcome.
|
1. That
Development Application No. DA-153/2019 for the demolition of existing
structures and construction of a 48 place childcare facility with basement
level parking to operate 7.00 a.m. to 6.00 p.m. Monday to Friday on land at
17 Nottinghill Road, LIDCOMBE NSW 2141 be approved subject to attached
conditions.
2. Persons
whom have lodged a submission in respect to the application be notified of
the determination of the application.
|
1. Draft Notice
of Determination
2. Architectural
Plans
3. Stormwater
Engineering Plans
4. Plan
of Management
5. Submissions
6. Heritage
Assessment
7. Childcare
Planning Guidelines Assessment
8. ADCP
Assessment
DOCUMENTS
ASSOCIATED WITH
REPORT LPP072/19
Attachment 1
Draft Notice of Determination
Cumberland Local Planning Panel Meeting
13 November 2019





























DOCUMENTS
ASSOCIATED WITH
REPORT LPP072/19
Attachment 2
Architectural Plans
Cumberland Local Planning Panel Meeting
13 November 2019





Cumberland Local Planning Panel Meeting
13 November 2019

DOCUMENTS
ASSOCIATED WITH
REPORT LPP072/19
Attachment 3
Stormwater Engineering Plans
Cumberland Local Planning Panel Meeting
13 November 2019






DOCUMENTS
ASSOCIATED WITH
REPORT LPP072/19
Attachment 4
Plan of Management
Cumberland Local Planning Panel Meeting
13 November 2019

















DOCUMENTS
ASSOCIATED WITH
REPORT LPP072/19
Attachment 5
Submissions
Cumberland Local Planning Panel Meeting
13 November 2019


















DOCUMENTS
ASSOCIATED WITH
REPORT LPP072/19
Attachment 6
Heritage Assessment
Cumberland Local Planning Panel Meeting
13 November 2019









































DOCUMENTS
ASSOCIATED WITH
REPORT LPP072/19
Attachment 7
Childcare Planning Guidelines Assessment
Cumberland Local Planning Panel Meeting
13 November 2019

















DOCUMENTS
ASSOCIATED WITH
REPORT LPP072/19
Attachment 8
ADCP Assessment
Cumberland Local Planning Panel Meeting
13 November 2019










Cumberland
Local Planning Panel Meeting
13 November 2019
Item No: LPP073/19
Modification
Application - 15 Hyacinth Street, Greystanes
Responsible
Division: Environment
& Planning
Officer: Executive
Manager Development and Building
File
Number: DA
2018/284/2
|
Application lodged
|
2 August 2019
|
|
Applicant
|
Baini Design
|
|
Owner
|
Ishak Group Holdings Pty
Ltd
|
|
Application No.
|
2018/284/2
|
|
Description of Land
|
15
Hyacinth Street, Greystanes (Lot 29 in DP 239685)
|
|
Proposed Development
|
Section
4.55(1A) modification seeking removal of the external storage shed and dense
planting, reinstatement of visitor parking space numbered 10 in the basement,
and amendments to the outdoor play space to increase capacity of approved
child care centre from 26 to 30 places
|
|
Site Area
|
560.2m2
|
|
Zoning
|
R2
– Low Density Residential
|
|
Principal Development
Standards
|
· Floor Space Ratio – 0.5:1 (HLEP
2013)
· Height of Buildings – 9m (HELP
2013)
|
|
Disclosure of political
donations and gifts
|
Nil
disclosure
|
|
Heritage
|
The subject site does not contain a heritage item,
and is not located within the vicinity of the heritage item or heritage
conservation area.
|
|
Issues
|
- Number
of children and outdoor unencumbered space
|
Background / History
On 16 April 2019, the original
development application (DA2018/284/1) for demolition of existing structures
and construction of a 26 place two storey, child care centre over basement
parking accommodating 9 parking spaces; was granted a deferred commencement
approval by Cumberland Local Planning Panel.
The Panel noted the extensive
amount of impervious area proposed and having regard to the reduction in the
approved number of children to 26 places, considered it appropriate to reduce
the number of basement car spaces to allow a corresponding increase in the amount
of area for deep soil planting on site. Accordingly, the Panel recommended that
the following deferred commencement conditions be imposed to:
1. Car
space numbered 10 (visitor) on drawing number 05 (floor plans) is to be deleted
and that portion of the basement is to be cut back accordingly. The
corresponding ground area is to be provided for deep soil planting and be
suitably landscaped, including one mature canopy tree capable of achieving a
height of 6 metres.
2. The
width of car space 4 (staff) on drawing number 05 (floor plans) is to be
increased to 2.7 metres.
On 12 June 2019, a Schedule A
letter was issued confirming that above deferred commencement conditions have
been complied with to Council’s satisfaction.
The date from which DA2018/284/1
consent operates is 12 June 2019.
On 2 August 2019, Section 4.55(1A)
modification application (DA2018/284/2) seeking removal of the external storage
shed and dense planting, reinstatement of visitor parking space numbered 10 in
the basement, and amendments to the outdoor play space to increase capacity of
approved child care centre from 26 to 30 places; was lodged with Council.
In accordance with Part E –
Public Participation of Holroyd Development Control Plan 2013, the application
was notified to adjoining and opposite owners, and residents who submitted an
objection to original DA, by way of letters, for 14 days from 2 September 2019
to 16 September 2019. In response, the application received 5 submissions.
The subject application has been
assessed against the relevant provisions of State Environmental Planning Policy
(Educational Establishments and Child Care Facilities) 2017, Child Care
Planning Guideline (the Guideline) 2017, and Holroyd Development Control Plan
2013 (HDCP).
The proposal seeks the following
notable non-compliance which is considered supportable as discussed in summary
below and detailed elsewhere in the report:
|
Control
|
Required
|
Proposed
|
% Variation
|
|
Number of children and
outdoor unencumbered space
(regulation 108 part
4.9 the Guideline)
|
(a) 7m²x 30 = 210m²
|
(b) 210m²
(including OSD pits, open swale
channel, retaining walls and dense planting)
Assessing officer’s calculation
= 192m² / 7
= 27.4 children
Recommendation = reduce number
of children to 27
|
10%
|
The application is being reported
to the Cumberland Local Planning Panel (CLPP) for determination as the
modification seeks to alter an aspect of the approved development specifically
required by the Panel, being the reinstatement of the visitor parking space
within the basement and amendments to the outdoor play space.
The application is recommended for
approval subject to the conditions in the draft determination at Attachment 2.
Introduction
The subject site is known as 15
Hyacinth Street, Greystanes, and is legally described as Lot 29 in DP 239685.
The site is located on the western side of Hyacinth Street. The site is a
rectangular block with a frontage of 20.4m, depth of 27.4m and a total site
area of 560.2m². Existing improvements on the site include a single-storey
dwelling with attached carport on the southern side. Adjoining developments
consist of one to two storey detached dwelling houses with landscaped front
setbacks. Widemere Public School directly adjoins the subject site and shares
its rear boundary. Nemesia Street Park is located 100m walking distance
north-east from the subject site. The subject site and all of adjoining
properties are zoned R2 Low Density Residential.

Figure
1 - Aerial view of the locality with subject site shown highlighted in red.
Source: Cumberland Council 2019

Figure
2 – Zoning map with subject site shown hatched. Source: Cumberland
Council 2019

Figure
3 – Street view of subject site – 15 Hyacinth Street, Greystanes.
Source: Cumberland Council 2019
Description of the Proposed
Development
DA2018/284/2 seeks removal of the
external storage shed and dense planting, reinstatement of visitor parking
space numbered 10 in the basement, and amendments to the outdoor play space to
increase capacity of approved child care centre from 26 to 30 places.
Key features of the development
proposal are as follows:
|
Level
|
Original Approval (DA2018/284/1)
|
Modified Proposal
|
|
Basement Level
|
9 car parking spaces (4 staff, 5 visitor including 1
accessible)
Fire stairs, lift and bin room
|
Additional parking space to provide a total of 10 car
parking spaces (2 staff, 8 visitor including 1 accessible)
|
|
Ground Floor
|
Reception and office
2-3yr old indoor play area (10 children)
3-5yr old indoor play area (16 children)
Outdoor play area includes dense planting to side and rear
boundaries, and freestanding storage shed
|
3-5yr old indoor play area remains unchanged in area
(65m²).
The modified proposal seeks to increase the number of
children cared for in the 3-5yr old indoor play area from 16 to and 20
children.
Deletion of dense planting and freestanding storage shed
|
|
First Floor
|
Staff room, kitchen, office, laundry, front balcony
|
No amendments proposed to approved first floor plan
|
The modified child care centre
seeks to increase children placement from 26 to 30 children, as follows:
· 10
children – 2-3 years
· 20
children – 3-5 years
The proposed centre will operate
from 7.00am to 6.00pm Monday to Friday, and will employ 4 staff.
Application History
|
Date
|
Action
|
|
2 August 2019
|
The subject modification application was lodged with
Council.
|
|
30 August 2019
|
The application was referred to the following internal
sections:
· Development
Engineering
· Traffic
Engineering
· Landscape
and Tree Management
· Children’s
Services
|
|
2 – 16 September
2019
|
Application placed on notification. In response, 5
submissions were received.
|
|
11 October 2019
|
The applicant was advised that unencumbered outdoor space
provided is capable of accommodating 27 children, and as such the subject modification
would only result in 1 additional child placement for the centre. No response
was received in reply to Council’s correspondence.
|
|
13 November 2019
|
Application referred to CLPP for determination.
|
Applicant’s Supporting
Statement
The applicant provided a Statement
of Environmental Effects prepared by Think Planners Pty Ltd dated July 2019 in
support of the application.
Contact with Relevant
Parties
The assessing officer has
undertaken a site inspection of the subject site and surrounding properties and
has been in regular contact with the applicant throughout the assessment
process.
Internal Referrals
Development Engineer
The application was referred to
Council’s Development Engineer for comment who has raised no objections
to the modifications sought. No amendments to conditions or additional
conditions are recommended to be imposed.
Traffic Engineer
The application was referred to
Council’s Traffic Engineer for comment who has advised that the
development is supportable in regards to the manoeuvring and on-site parking
provision in the modified basement layout. No amendments to conditions or
additional conditions are recommended to be imposed.
Tree Management Officer
The application was referred to
Council’s Tree Management Officer for comment who has advised that the
Backhousia citriodora (Lemon Myrtle) proposed at the north-west corner of the
site will be able to achieve a mature canopy height of 6m given its proposed
location and soil volume, should the tree be maintained appropriately in 5-6
years following planting. In this regard, the proposed tree planting is able to
satisfy deferred commencement condition No. 1 with the reinstatement of the
visitor car parking space at the north-west corner of the basement. Conditions
are recommended to be imposed requiring all trees installed within close
proximity to the rear boundary fence line that are 45L and greater in container
size, be appropriately maintained by a qualified horticulturalist for a minimum
period of 12 months from the date of the issue of the final Occupation
Certificate, or until the respective trees reach a height of 6m and greater,
measured from the base of the tree.
Children’s Services
The development application was
referred to Council’s Children’s Services section for comment who
has advised that the development is supportable in regards to compliance with
the provisions of Education and Care Services National Regulations and Law,
subject to conditions.
External Referrals
N/A
Planning Assessment
Section 4.55(1A) Modifications
involving minimal environmental impact
A consent authority may, on
application being made by the applicant or any other person entitled to act on
a consent granted by the consent authority and subject to and in accordance
with the regulations, modify the consent if:
|
Requirement
|
Comment
|
|
(a) It
is satisfied that the proposed modification is of minimal environmental
impact, and
|
The development as proposed to be modified seeks an
increase in children from 26 to 30 places, and is substantially the same as
the development for which consent was originally granted. The proposal
provides for the same building footprint, height and assessed to be of
minimal environmental impact with a reduction in children to 27 places.
|
|
(b) it is satisfied that the development to
which the consent as modified relates is substantially the same development
as the development for which the consent was originally granted and before
that consent as originally granted was modified (if at all), and
|
The modified proposal is substantially the same
development as that originally approved.
|
|
(c) it
has notified the application in accordance with:
(i) the regulations,
if the regulations so require, or
(ii) a development
control plan, if the consent authority is a council that has made a development
control plan that requires the notification or advertising of applications
for modification of a development consent, and
|
The application was notified in accordance with Holroyd
Development Control Plan 2013, and as required by the regulations. The
persons who made a submission in respect to the original application were
also notified of the proposal.
|
|
(d) it
has considered any submissions made concerning the proposed modification
within the period prescribed by the regulations or provided by the
development control plan, as the case may be.
Subsections (1), (2) and (5) do not apply to such a
modification.
|
As a result of the notification, 5 submissions were
received and have been considered as part of the assessment of the modified
proposal.
|
|
(3) In determining an application for
modification of a consent under this section, the consent
authority must take into consideration such of the matters referred to in
section 4.15(1) as are of relevance to the development the subject of the
application.
|
(c) The provisions
of the applicable EPIs are discussed elsewhere in this report.
The
provisions of the applicable DCP are discussed elsewhere in this report.
There are no planning agreements or draft planning
agreements related to this application.
There are no relevant matters referred to in the
regulations.
The likely impacts of the development as proposed to be
modified are considered satisfactory.
The site is considered to be suitable for the development
as proposed to be modified.
The S4.55(1A)
Modification was notified in accordance with Holroyd Development Control Plan
2013. In response, 5 submissions were received, and concerns raised have been
considered as part of the assessment of the modified proposal.
Approval of the
subject application is not contrary to the public interest.
|
|
(4) The
modification of a development consent in accordance with this section is
taken not to be the granting of development consent under this Part, but a
reference in this or any other Act to a development consent includes a
reference to a development consent as so modified.
|
(a) Noted
|
Section 4.15 of the
Environmental Planning and Assessment Act 1979 (EP&A Act)
State Environmental Planning
Policies
The proposed development is
affected by the following State Environmental Planning Policies:
(a) State
Environmental Planning Policy No. 55 – Remediation of Land
The requirement at Clause 7 of
SEPP 55 for the consent authority to be satisfied that the site is suitable or
can be made suitable to accommodate the proposed development was considered
under the original application. The proposed modifications do not raise any new
concerns regarding site contamination.
(b) State
Environmental Planning Policy (Educational Establishments and Child Care
Facilities) 2017
The relevant provisions of the
SEPP have been considered in the assessment of the Application.
A comprehensive assessment and
compliance table is attached to this report in Appendix A, which indicates that
there is a non-compliance with the SEPP 2017 with regard to number of children
proposed and outdoor unencumbered space as follows:
|
Control
|
Required
|
Provided
|
|
(d) Number
of children and outdoor unencumbered space (regulation 108 SEPP 2017 and part
4.9 the Guideline)
|
7m² x 30 = 210m²
|
The application indicates that
an unencumbered area of 210m² is provided. However, this has not taken
consideration of OSD pits, open swale channel, retaining walls and dense
planting. The assessment officer’s calculation of the unencumbered
outdoor space equates to 192m². This will accommodate only 27.4
children. This report recommends an increase of 1 child placement, taking the
total number of children cared for at the centre from 26 to 27. The consent
is recommended to be amended to reflect this change.
|
(c) Statement
Environmental Planning Policy No 19 - Bushland in Urban Areas
The subject site does not adjoin
land zoned or reserved for public open space. The proposal does not propose to
disturb bushland zoned or reserved for public open space.
(d) State
Environmental Planning Policy (Vegetation in Non-Rural Areas) 2017
Tree removal was assessed as part
of the original application. No additional tree removal is sought as part of
this modification application. Council’s Tree Management Officer has
reviewed the proposed modification and raised no objections, subject to the
imposition of conditions.
Regional Environmental
Plans (Deemed State Environmental Planning Policies)
(e) Sydney
Regional Environmental Plan (Sydney Harbour Catchment) 2005
The subject site is identified as
being located within the area affected by the Sydney Regional Environmental
Plan (Sydney Harbour Catchment) 2005. The proposed development raises no issues
as no impact on the catchment is envisaged.
Note: The subject site is not
identified in the relevant map as land within the ‘Foreshores and
Waterways Area’ or ‘Wetland Protection Zone’, is not a
‘Strategic Foreshore Site’ and does not contain any heritage items.
Hence the majority of the SREP is not directly relevant to the proposed
development.
Local Environmental Plans
(f) Holroyd
Local Environmental Plan (LEP) 2013
The proposed development is
defined as a ‘centre based child care facility’ under the provisions
of Holroyd Local Environmental Plan (LEP) 2013. Centre based child care
facilities are a permissible land use with consent under the R2 – Low
Density Residential zoning applying to the land under Holroyd LEP 2013.
The proposed modifications do not
result in any new non-compliances with the LEP. A comprehensive assessment and
compliance table is attached to this report in Appendix B which demonstrates
the development proposal’s compliance with the relevant planning controls
that are applicable to the site under the Holroyd LEP 2013.
The provisions of any draft
Environmental Planning Instruments (EP & A Act Section 4.15(1)(a)(ii))
The draft SEPP will combine seven
existing SEPPs into one accessible instrument. The new SEPP will repeal and
replace:
· State
Environmental Planning Policy No. 19—Bushland in Urban Areas
· State
Environmental Planning Policy (Sydney Drinking Water Catchment) 2011
· State
Environmental Planning Policy No. 50—Canal Estate Development
· Greater
Metropolitan Regional Environmental Plan No. 2—Georges River Catchment
· Sydney
Regional Environmental Plan No. 20—Hawkesbury-Nepean River (No.2-1997)
· Sydney
Regional Environmental Plan (Sydney Harbour Catchment) 2005
· Willandra
Lakes Regional Environmental Plan No. 1—World Heritage Property.
Comment: The draft SEPP has
been considered for the proposed development and is only affected by Sydney
Regional Environmental Plan (Sydney Harbour Catchment) 2005, which has already
been assessed as above.
The provisions of any
Development Control Plans (Environmental Planning & Assessment Act Section
4.15(1)(a)(iii))
(g) Holroyd
Development Control Plan (HDCP) 2013
The Holroyd DCP 2013 provides
guidance for the design and operation of development within Holroyd to achieve
the aims and objectives of Holroyd LEP 2013.
The proposed modifications do not
result in any new non-compliances with the relevant DCP controls and are
supported. Parts A, B & I apply to the proposal. A comprehensive assessment
and compliance table is attached to this report at Appendix C which
demonstrates the development proposal’s compliance with the relevant
planning controls that are applicable to the site.
Any planning agreement that has
been entered into under section 7.4, or any draft planning agreement that a
developer has offered to enter into under section 7.4
There are no draft planning
agreements or planning agreements associated with the subject Application.
The provisions of the
Regulations
The proposed development raises no
concerns as to the relevant matters arising from the Environmental Planning
& Assessment Regulations 2000.
The likely impacts of the
development
The likely impacts of the
modifications have been considered in the assessment of the application and it
is considered that the proposed development will have no significant adverse
environmental, social or economic impacts in the locality.
The suitability of the site for
the development
The site is considered suitable to
accommodate the proposed development. The proposed development has been
assessed in regard to its environmental consequences and having regard to this
assessment, it is considered that the development is suitable in the context of
the site and surrounding locality.
Submissions made in accordance
with the Act or Regulation
Advertised (newspaper) Mail Sign
Not
Required
In accordance with Part E –
Public Participation of Holroyd Development Control Plan 2013, the application
was notified to adjoining and opposite owners, and residents who submitted an
objection to original DA, by way of letters, for 14 days from 2 September 2019
to 16 September 2019. In response, the application received 5 submissions.
The issues raised in the public
submissions are summarised and commented on as follows:
|
Concern
|
Comment
|
|
Traffic and Parking
|
|
The approval of the original application and
modifications sought for the proposed child care centre adds to the
congestion currently experienced in the morning and afternoons within
Hyacinth Street. The street is narrow especially when cars are parked on both
sides of the road. The traffic impacts are further exacerbated with the
proposed increase in children placement from 26 to 30.
|
As stated in this report, the
unencumbered outdoor space provided is capable of accommodating 27 children,
and as such the subject modification would only result in 1 additional child
placement for the centre.
Under Holroyd Development Control
Plan 2013, the required parking rate for child care centres is 1 space per 4
children and 1 space per 2 staff, which equates to 9 spaces required for 27
children.
The proposed development provides
for 10 car parking spaces (8 visitor and 2 staff car spaces) within the
basement level, which is an excess of 1 car parking space required for the
centre.
It is noted that Council’s
rate of 1 car space per 4 children is consistent with the recently introduced
NSW State Government document entitled Child Care Planning Guideline,
in which the rate of 1 space per 4 children encompasses the whole centre
including all staff. This rate has been provided on site, which takes into
account staff and visitor parking demands.
Traffic and parking impacts
were assessed as part of the original application to be acceptable based on
30 children placement. The modified proposal would accommodate a maximum of
27 children and as such remains to be a low trip generator which can be
accommodated in the locality without affecting performance within the
existing 7m width street, result in delays or queues of nearby intersections,
and complies with Council’s parking requirements.
The number of parking spaces
provided on-site is considered acceptable and appropriate to meet the parking
demand of the proposed centre without placing unacceptable demands on the
availability of parking within the locality or on the local street network.
|
|
The provision of car parking within the basement is
impractical for a child care centre having regard to minimum widths of car
parking spaces provided. It is noted that the car parking spaces comply with
the Australian Standard, however, the width of the proposed car parking
spaces do not provide for comfortable or convenient spacing for parents to
manoeuvre children in and out of vehicles. It is considered that as a result,
parents will be more inclined to park on the street which would lead to
parents parking on Hyacinth Street, and not using the basement parking.
|
Council’s Traffic Engineer
has reviewed the modified basement layout and outlined that the car parking
spaces and design of the basement is satisfactory and complies with the
relevant Australian Standards.
Furthermore, an operational
management plan (OMP) is enforced by Condition 139 within the development
consent DA2018/284/1 to encourage the use of the basement parking facility.
All pickup and drop-off is
expected to take place within the basement and it is not considered to create
any adverse impact on the public space.
|
|
Concerns are raised regarding how emergency vehicles or
garbage trucks will access and travel via Hyacinth Street when cars are
parked on both sides of the road. It is outlined that Hyacinth Street can
only accommodate one vehicle going up or down the street if cars are parked
on both sides of the road.
|
Given the operation of the child
care centre will be wholly contained in the subject site, disruption to any
emergency and garbage vehicles access onto Hyacinth Street is not
anticipated.
In addition, Condition 25 within
the development consent DA2018/284/1 requires a ‘no stopping’
parking restriction to the frontage of the site. As such, there would only be
parked vehicles on the opposite side of Hyacinth Street fronting the site.
|
|
The proposed child care
centre is not suitable for the street
|
|
The proposed child care is not suitable within Hyacinth
Street having regard to the local character of the street, having regard to
the additional noise, traffic and parking impacts.
|
DA2018/284/1 granted approval the
26 place child care centre at the subject site.
The subject modification
application would result in 1 additional child, which is a total of 27
children for the approved child care centre.
Appropriate acoustic measures and
compliant on-site parking has been provided for the modified child care
centre. The impacts of the increased child placement to 27 is considered to
be acceptable having regard to noise, traffic and parking impacts.
|
|
Submissions received
outline that there is no demand / need for a child care centre at the subject
site, and that there are vacancies at existing early education and child care
centres within the vicinity of the site in the Greystanes area.
The approved child care centre in Camilla Street has
still not materialised and has been placed on sale and subsequently withdrawn
from sale, so it is concluded that there is no need for another child care
centre within the area.
|
DA2018/284/1 granted approval the
26 place child care centre at the subject site.
Centre based child care
facilities are a permissible land use with consent under the R2 – Low
Density Residential zoning applying to the land under Holroyd LEP 2013.
The proposed child care centre is
consistent with the objectives of the R2 zone as it provides a service that
meets the day to day needs of residents.
On 29 June 2018, DA2017/449/1
granted development consent for demolition of existing structures, and
construction of a 35 place child care centre over basement car park
accommodating 13 car parking spaces; at 15 Camellia Street, Greystanes. The
lapse date of this development consent is 29 June 2023.
|
|
This will be the first non-residential development in
the street and does not reflect the quiet nature of the suburban street. The
proposed development is considered to be against The Childcare Planning
Guideline as it does not “respond and enhance the qualities and
identity of the area, including adjacent sites, streetscapes and
neighbourhood”.
|
The suitability of the proposed
child care centre at the subject site was assessed as part of DA2018/284/1
and deemed to be compatible with the existing streetscape and character of
the immediate area.
Furthermore, the proposed
development with its commercial nature is a permissible land use within the
R2 – Low Density Residential zone.
The building appearance of the
approved proposal remains unchanged. The modified proposal is considered to
be acceptable having regard to its relationship with neighbouring properties
and surrounding environment, and is consistent with the provisions of the
Childcare Planning Guideline.
|
|
Having
a non-residential development on Hyacinth Street will reduce property values
significantly as it does not fit in the nature and landscape of the street.
The introduction of a non-residential development within a mid-block suburban
street does not respect and reflect the local heritage and nature of Hyacinth
Street and is contrary to the Childcare Planning Guidelines.
|
There is no evidence which
suggests that the proposal will reduce property values. This is not a matter
for consideration under Section 4.15 of the Environmental Planning and
Assessment Act 1979.
The proposed development with its
commercial nature is a permissible land use within the R2 – Low Density
Residential zone.
The subject site does not contain
a heritage item, and is not located within the vicinity of the heritage item
or heritage conservation area.
|
|
The
location of the proposed child care centre on a suburban street, away from
main roads would mean as a parent you would need to be going out of your way
to pick up and drop off your child. There are no other child care facilities
within this estate as it is a residential area and should remain that way.
The proposal is considered to be for commercial activity and does not benefit
the community or reflect the local character of the community.
|
The suitability of the proposed
child care centre at the subject site was assessed as part of DA2018/284/1
and deemed to be compatible with the existing streetscape and character of
the immediate area.
The modified proposal remains to
be acceptable having regard to measures implemented to minimise amenity and
traffic impacts to properties within the vicinity of the site, and its
compatibility within the existing streetscape and character of the local
area.
|
|
Impacts of proposed
landscaping and planting
|
|
This modification seeks to move the recommended tree
for deep soil planting into the north-west corner of the property increasing
the risk that its root structure and branches, and would interfere and
overhang adjoining properties. It is assumed that the Panel proposed this
condition to ensure that patrons of the child care centre benefitted from a
mature sized tree within the property. The proposed amendments sought would
incur additional risk and maintenance obligations to the adjoining
properties.
|
The
application was referred to Council’s Tree Management Officer for
comment who has advised that the Backhousia citriodora (Lemon Myrtle)
proposed at the north-west corner of the site will be able to achieve a
mature canopy height of 6m given its proposed location and soil volume,
should the tree be maintained appropriately in 5-6 years following planting.
In this regard, the proposed tree planting is able to satisfy deferred
commencement condition No. 1 imposed by the Panel, with the reinstatement of
the visitor car parking space at the north-west corner of the basement.
The proposed Lemon Myrtle has
a spread of 3m. Plans submitted demonstrate that the canopy of this tree will
exceed partially over the boundary with the neighbouring site to the rear (Widemere
Public School) and north (13 Hyacinth St). The location of the Lemon Myrtle
was reviewed by Council’s Tree Management Officer to be acceptable
having regard to the amenity it would provide for the children within the
outdoor play area, and also having regard to the impact it may have on
neighbouring properties.
|
|
The proposed amendments seek to remove the small
storage shed and garden plantings to increase the outdoor play area. The
landscape 3D impressions submitted still show the foliage on the southern
boundary.
|
The modified proposal seeks to delete the approved screen
planting along the southern side boundary fence, between the OSD pit and
gate. Conditions are proposed requiring a landscape buffer to be provided in
this area which is also suitable for children to play within.
The landscape buffer along the side boundary with the
neighbouring residential property mitigates acoustic and visual privacy
impacts between properties as well as provides sensory experiences, listening
to leaves, feeling different textures of foliage, and opportunities for
children to enter and explore in a low growing garden/planting setting.
The modified proposal removes the external storage shed
along the northern boundary, between the north-west column and gate. Conditions
are proposed requiring a landscape buffer to be provided in this area which
is also suitable for children to play within.
The 3D impressions shown on
the landscape plan are for illustrative purposes only (as stated on the
plan). The design and layout of the outdoor play area for the centre shall be
in accordance with the 2D form landscape plan, as amended by conditions
referenced above.
|
|
Noise
|
|
The
proposed child care centre will be a noise nuisance to surrounding
properties. Concerns are raised regarding how noise from traffic flows during
peak times will be controlled.
|
Design of acoustic
fencing location, height and thickness, and acoustic assessment report and
noise management plan have been reviewed by Council’s Environmental
Health officer and are considered satisfactory to comply with the relevant
noise control provisions. The acoustic report demonstrates that the proposed
centre can be accommodated on the site without noise nuisance to adjoining
and surrounding properties, as the noise generated from both indoor and
outdoor play activities can comply with the relevant environmental noise
guidelines with the imposition of a noise management plan submitted with the
application and the installation of relevant noise mitigation measures such
as acoustic fencing. The acoustic consultant recommendation
is captured within the Noise Management Plan.
|
Section 7.11 Contribution
Towards Provision or Improvement of Amenities or Services
This part of the Act relates to
the collection of monetary contributions from applicants for use in developing
key local infrastructure. The development does not require the payment of
contributions in accordance with Holroyd Section 94 Contributions Plan 2013.
The Public Interest
The public interest is served by
permitting the orderly and economic use of land, in a manner that is sensitive
to the surrounding environment and has regard to the reasonable amenity
expectations of surrounding land users. In view of the foregoing analysis, it
is considered that approval of the proposed development would not be contrary
to the public interest.
Disclosure of Political
Donations And Gifts
The NSW Government introduced The
Local Government and Planning Legislation Amendment (Political Donations) Act
2008 (NSW). This disclosure requirement is for all members of the public
relating to political donations and gifts. The law introduces disclosure
requirements for individuals or entities with a relevant financial interest as
part of the lodgement of various types of development proposals and requests to
initiate environmental planning instruments or development control plans.
The application and notification
process did not result in any disclosure of Political Donations and Gifts.
The Application has been assessed
in accordance with the relevant requirements of the Environmental Planning and
Assessment Act 1979, State Environmental Planning Policy No. 55 – Remediation
of Land, State Environmental Planning Policy (Educational Establishments and
Child Care Facilities) 2017, Education and Care Services National Regulations,
Holroyd Local Environmental Plan 2013 and the Holroyd Development Control Plan
2013 and is considered to be satisfactory for approval to allow an additional
child, increasing the number of approved children from 26 to 27 (to comply with
the outdoor unencumbered space) and the draft conditions.
There are no further consultation
processes for Council associated with this report.
There are no further financial
implications for Council associated with this report.
There are no policy implications
for Council associated with this report.
Communication /
Publications:
The final outcome of this matter
will be notified in the newspaper. The objectors will also be notified in
writing of the outcome.
|
1. That
Section 4.55(1A) modification application (DA2018/284/2) seeking removal of
the external storage shed and dense planting, reinstatement of visitor
parking space numbered 10 in the basement, and amendments to the outdoor play
space to increase the capacity of approved child care centre from 26 to 27
places, on land at 15 Hyacinth Street, Greystanes, be approved, subject to
the attached conditions, provided at Attachment 2.
2. That
the applicant and those persons who lodged a submission in respect of the
application be notified of the determination of the application.
|
1. Appendix A -
State Environmental Planning Policy (Educational Establishments & Child
Care Facilities) 2017
2. Appendix
B - Holroyd Local Environmental Plan 2013
3. Appendix
C - Holroyd Development Control Plan 2013
4. Appendix
D - Child Care Planning Guideline 2017
5. Draft
Notice of Determination - Section 4.55 (1A)
6. Architectural
Plans
7. Landscape
Plan
8. Acoustic
Impact Assessment
9. Noise
Management Plan
10. Parking
& Traffic Impact Assessment
11. Submissions
12. Minutes
of CLPP Meeting held on 16 April 2019
13. Original
Consent (DA 2018/284/1)
14. Schedule
A Letter for DA 2018/284/1 to become operative
15. Approved
Architectural & Landscape Plans (DA 2018/284/1)
DOCUMENTS
ASSOCIATED WITH
REPORT LPP073/19
Attachment 1
Appendix A - State Environmental Planning Policy
(Educational Establishments & Child Care Facilities) 2017
Cumberland Local Planning Panel Meeting
13 November 2019



DOCUMENTS
ASSOCIATED WITH
REPORT LPP073/19
Attachment 2
Appendix B - Holroyd Local Environmental Plan 2013
Cumberland Local Planning Panel Meeting
13 November 2019


DOCUMENTS
ASSOCIATED WITH
REPORT LPP073/19
Attachment 3
Appendix C - Holroyd Development Control Plan 2013
Cumberland Local Planning Panel Meeting
13 November 2019











DOCUMENTS
ASSOCIATED WITH
REPORT LPP073/19
Attachment 4
Appendix D - Child Care Planning Guideline 2017
Cumberland Local Planning Panel Meeting
13 November 2019










DOCUMENTS
ASSOCIATED WITH
REPORT LPP073/19
Attachment 5
Draft Notice of Determination - Section 4.55 (1A)
Cumberland Local Planning Panel Meeting
13 November 2019




DOCUMENTS
ASSOCIATED WITH
REPORT LPP073/19
Attachment 6
Architectural Plans
Cumberland Local Planning Panel Meeting
13 November 2019




DOCUMENTS
ASSOCIATED WITH
REPORT LPP073/19
Attachment 7
Landscape Plan
Cumberland Local Planning Panel Meeting
13 November 2019

DOCUMENTS
ASSOCIATED WITH
REPORT LPP073/19
Attachment 8
Acoustic Impact Assessment
Cumberland Local Planning Panel Meeting
13 November 2019























DOCUMENTS
ASSOCIATED WITH
REPORT LPP073/19
Attachment 9
Noise Management Plan
Cumberland Local Planning Panel Meeting
13 November 2019

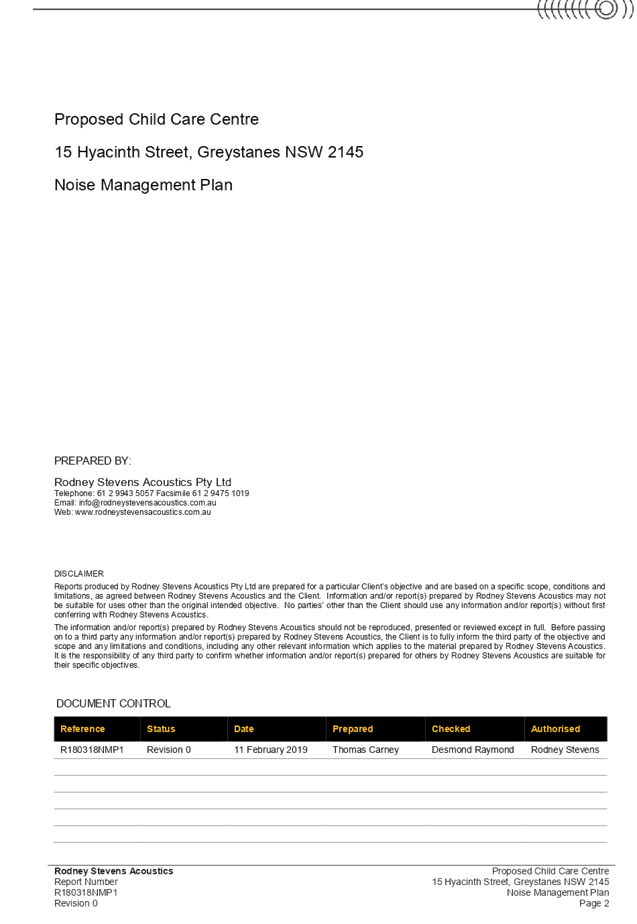





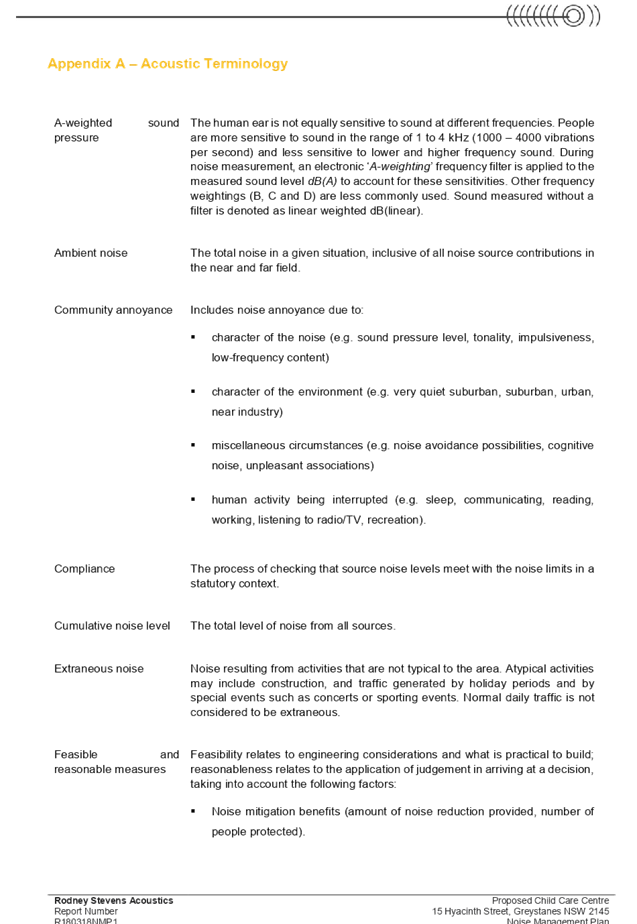



DOCUMENTS
ASSOCIATED WITH
REPORT LPP073/19
Attachment 10
Parking & Traffic Impact Assessment
Cumberland Local Planning Panel Meeting
13 November 2019




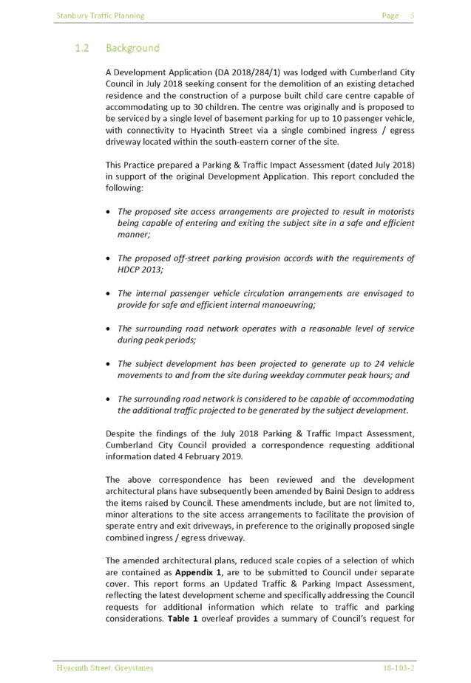

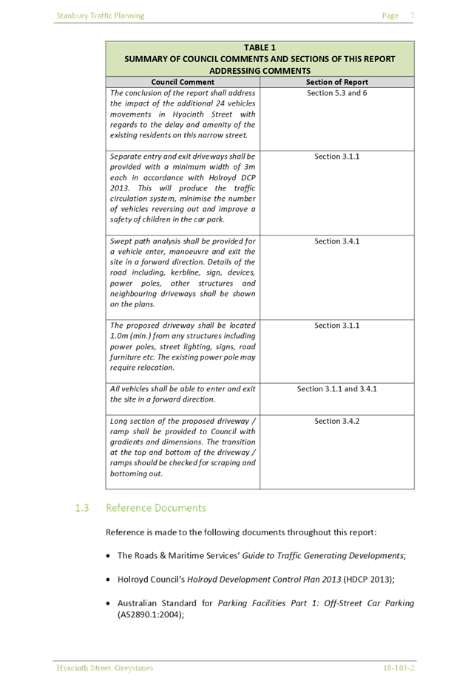

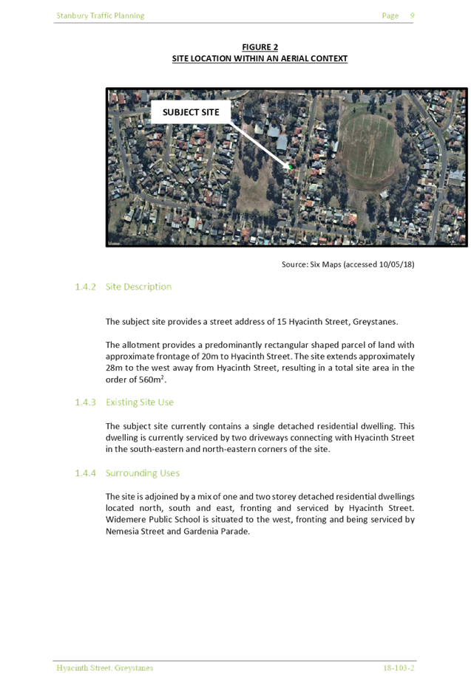
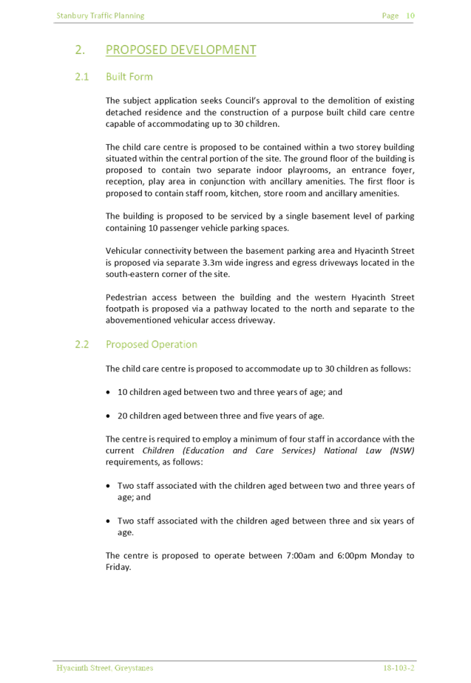
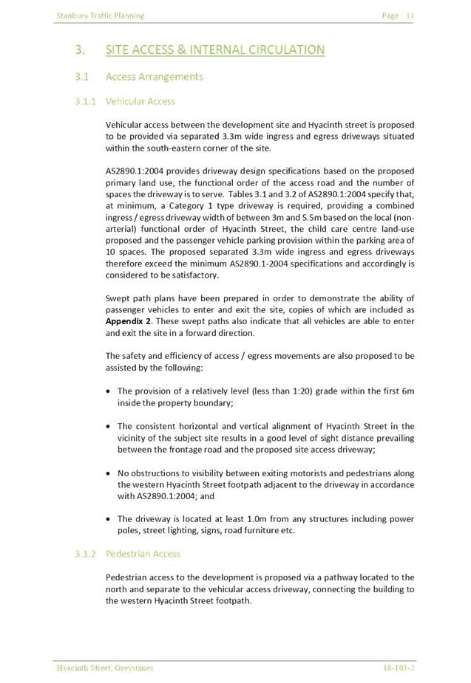
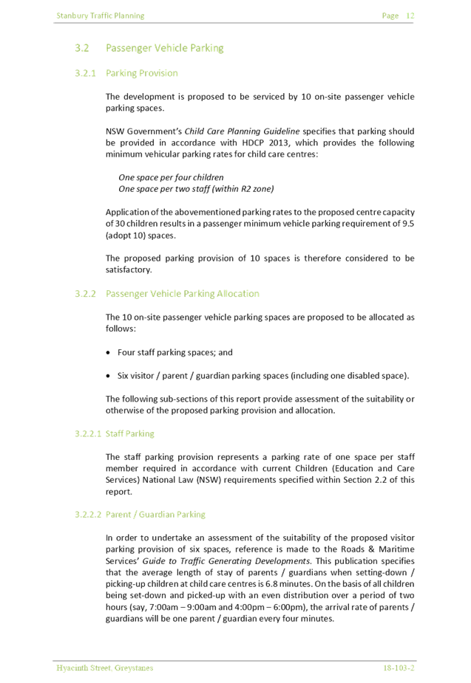
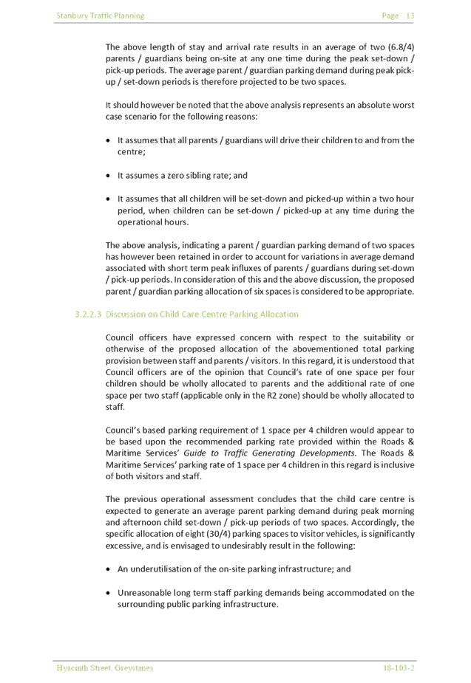
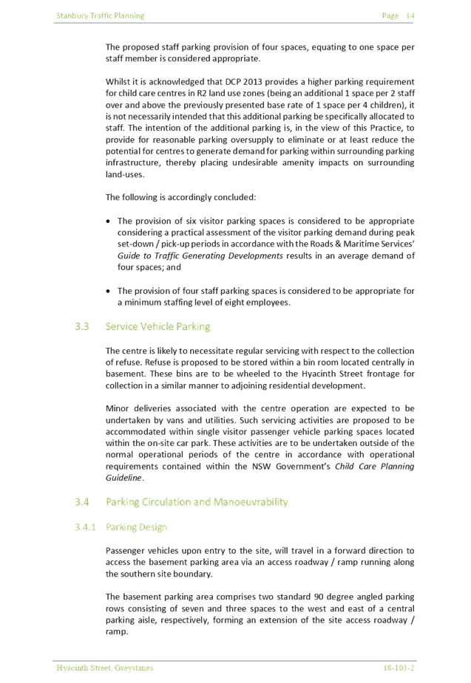
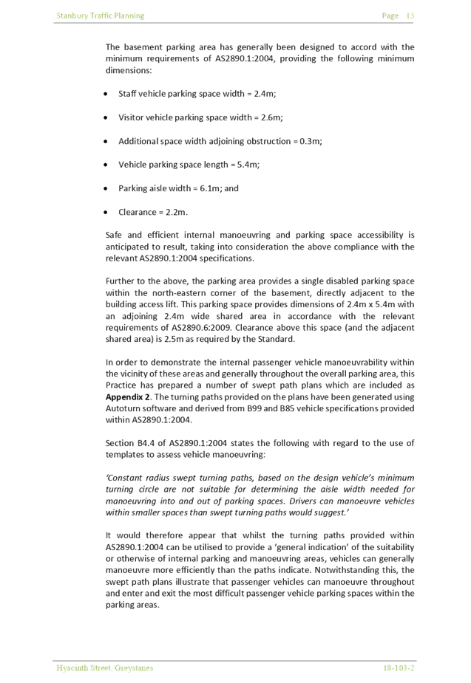
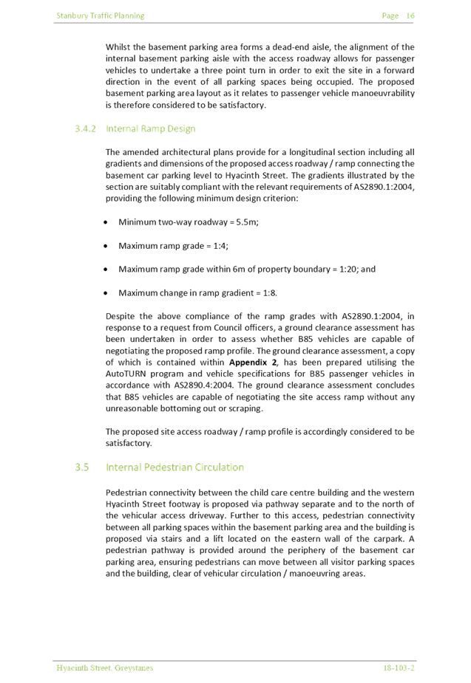
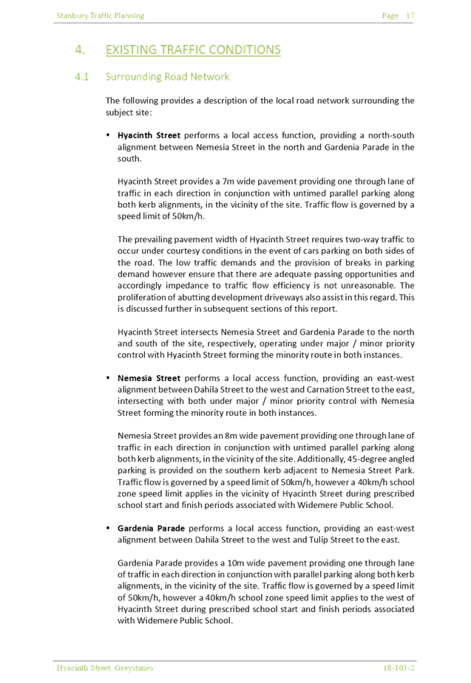
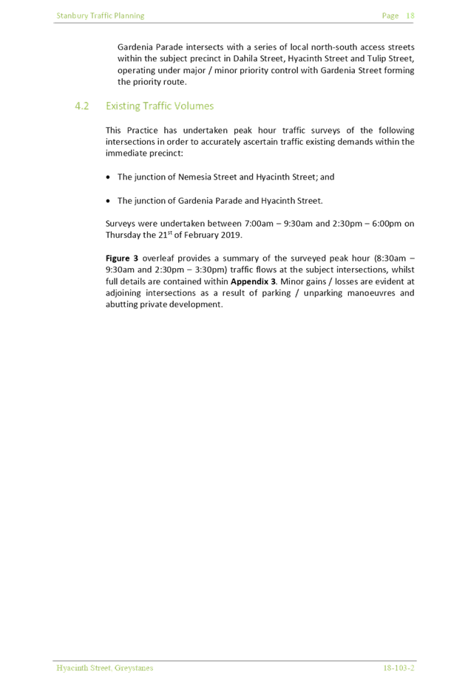
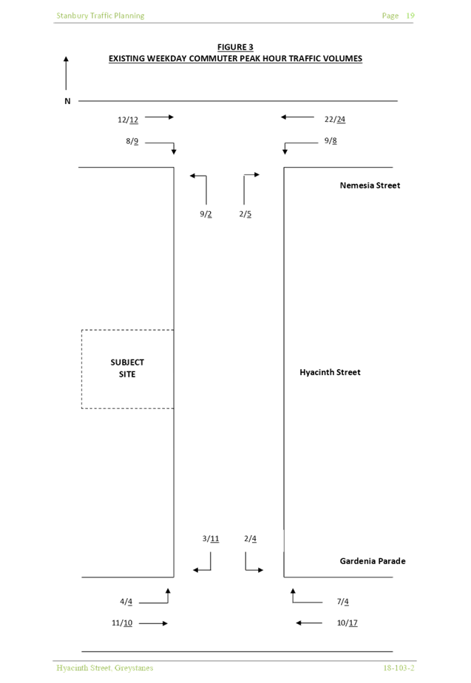
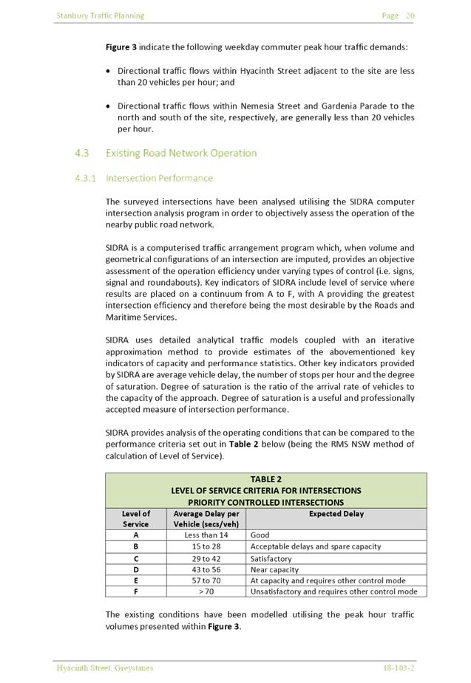
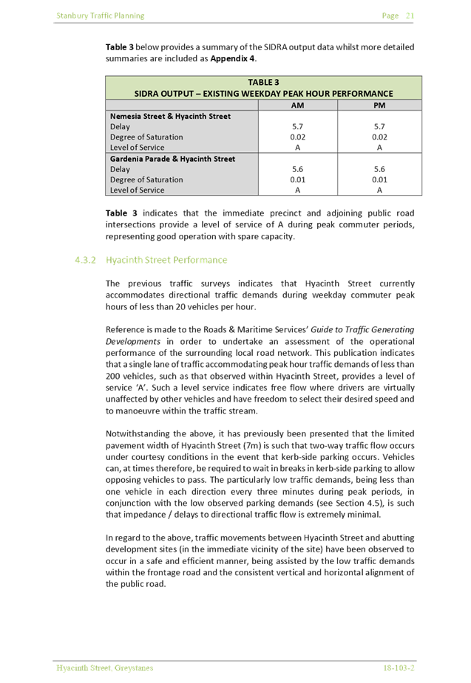
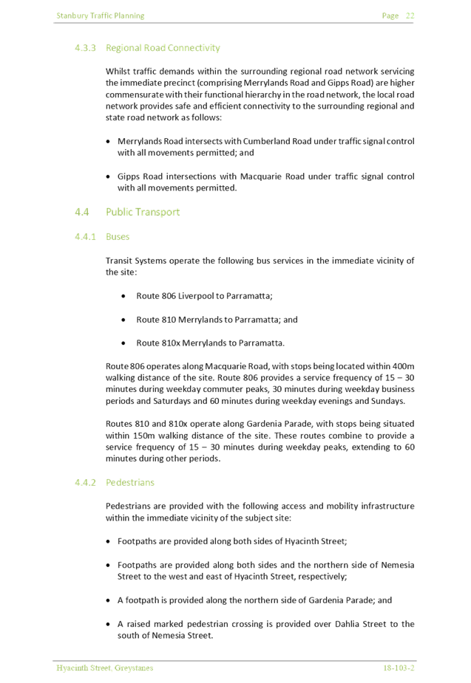
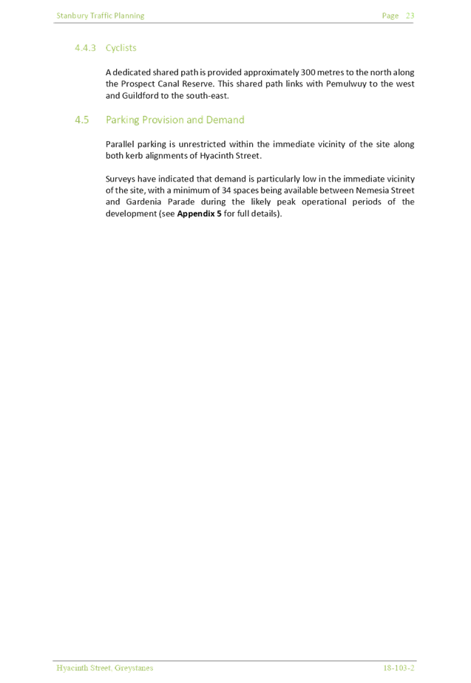
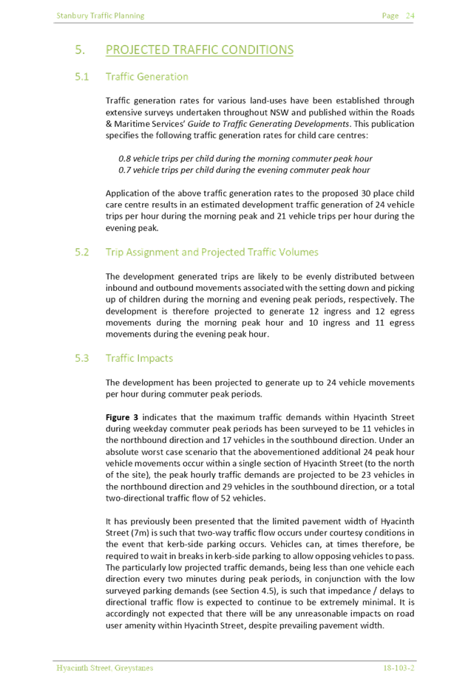
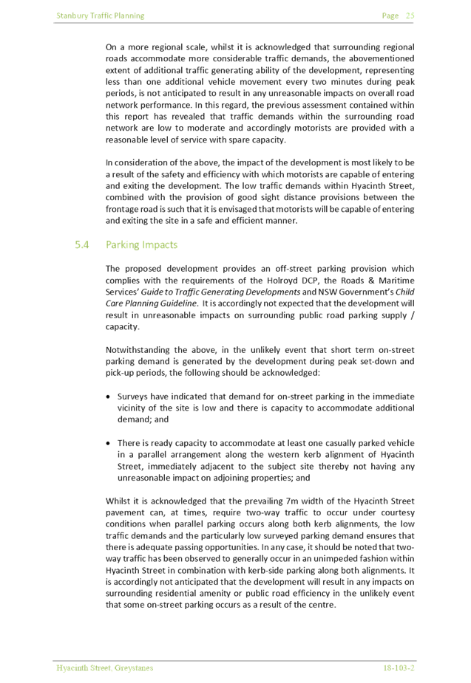
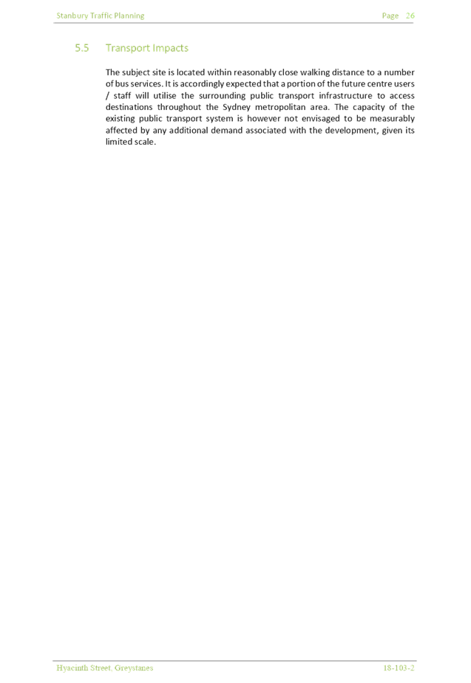
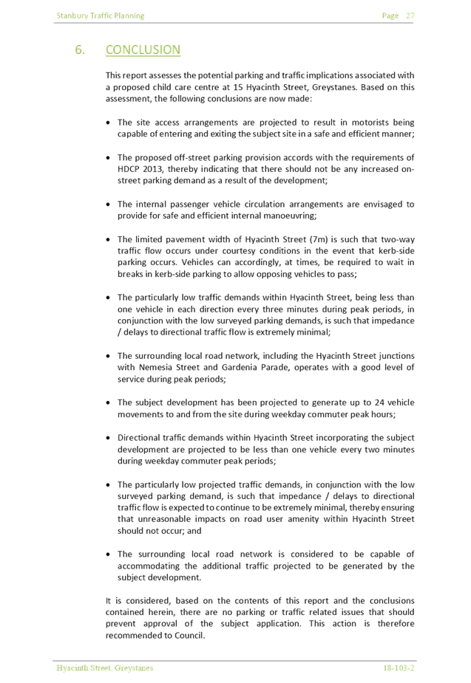

Cumberland Local Planning Panel Meeting
13 November 2019
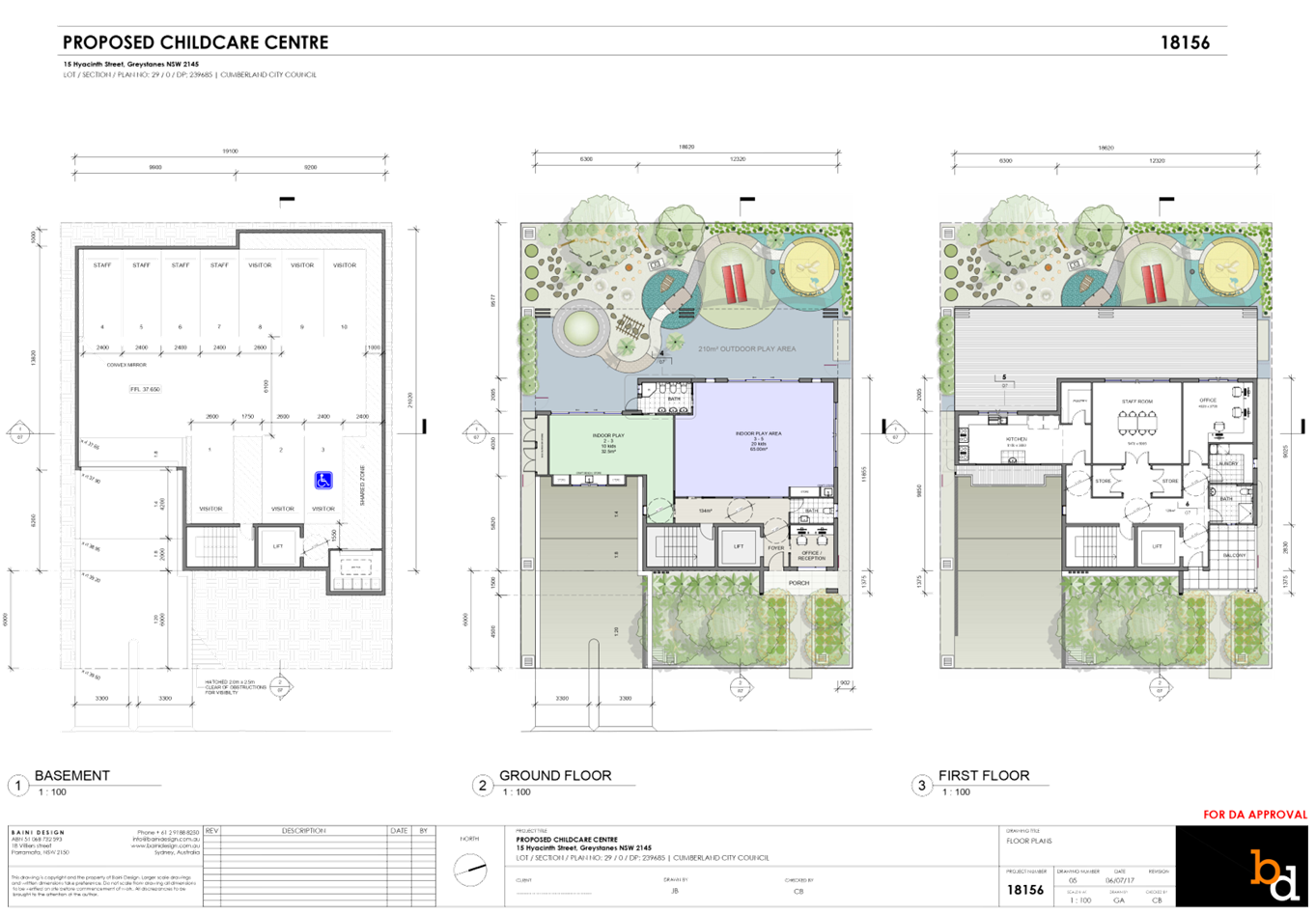
Cumberland Local Planning Panel Meeting
13 November 2019

Cumberland Local Planning Panel Meeting
13 November 2019
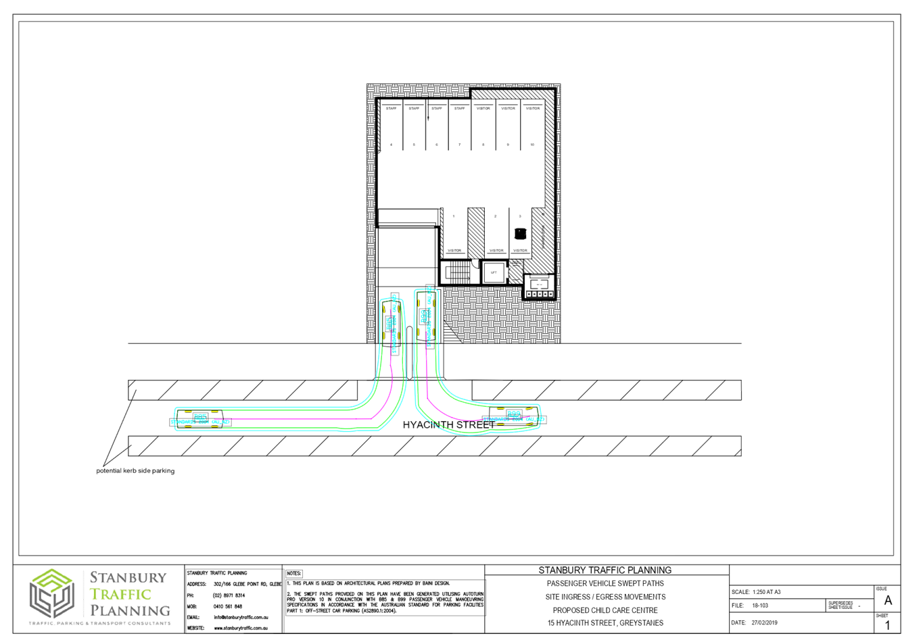
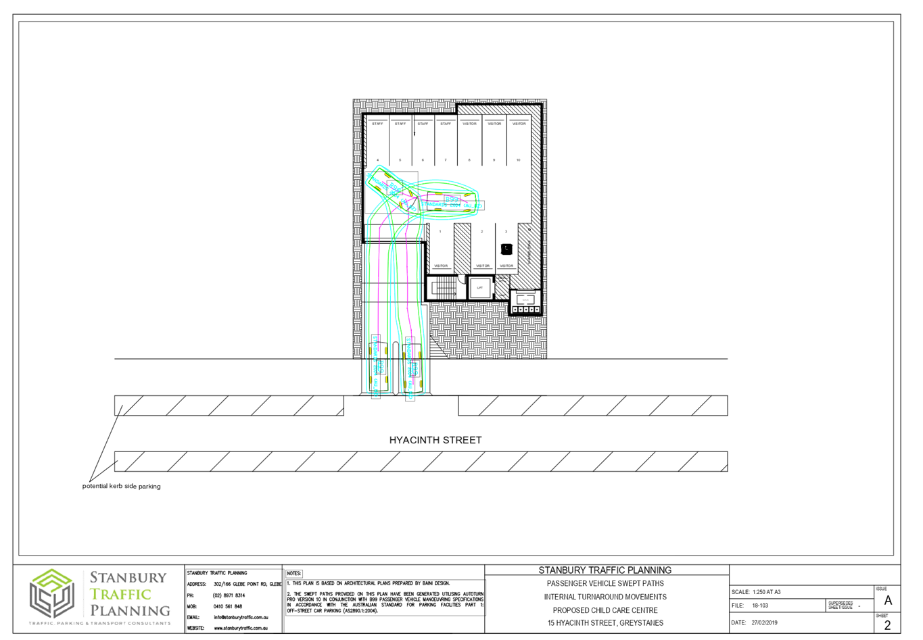
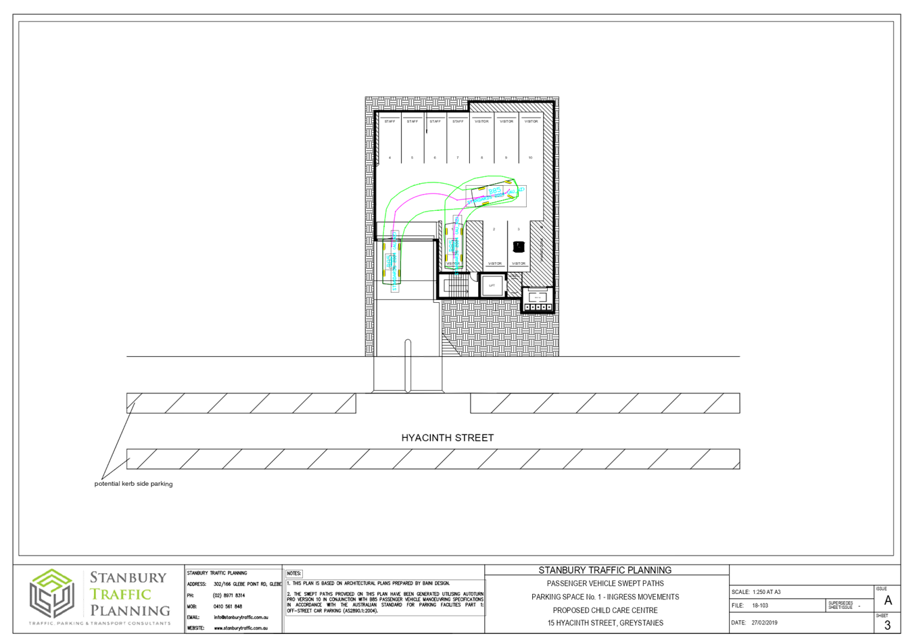
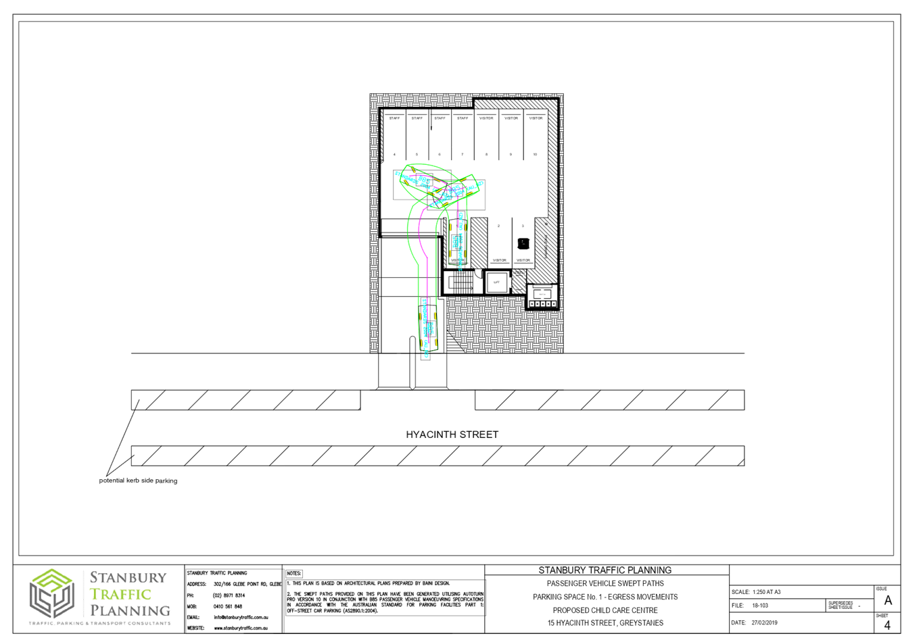
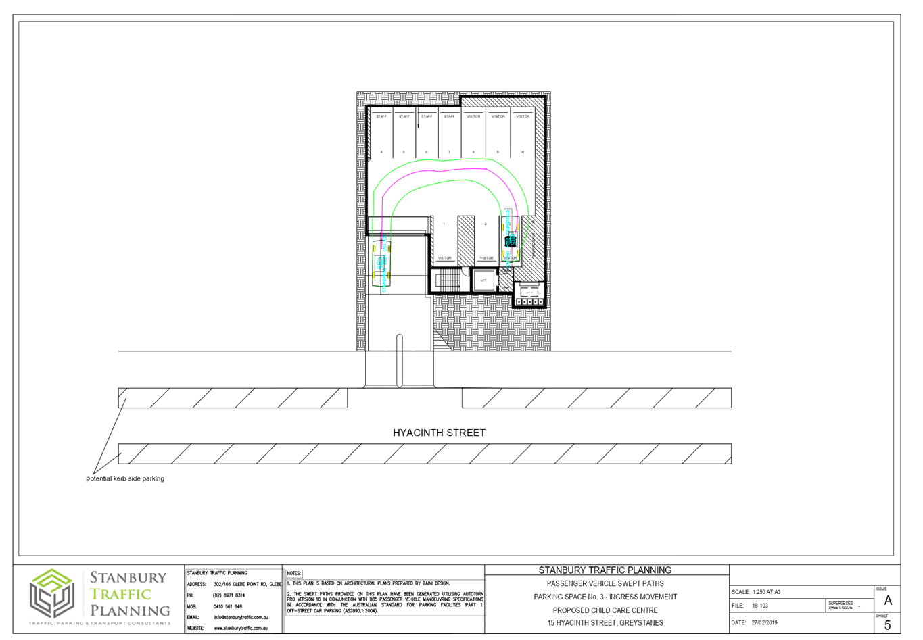
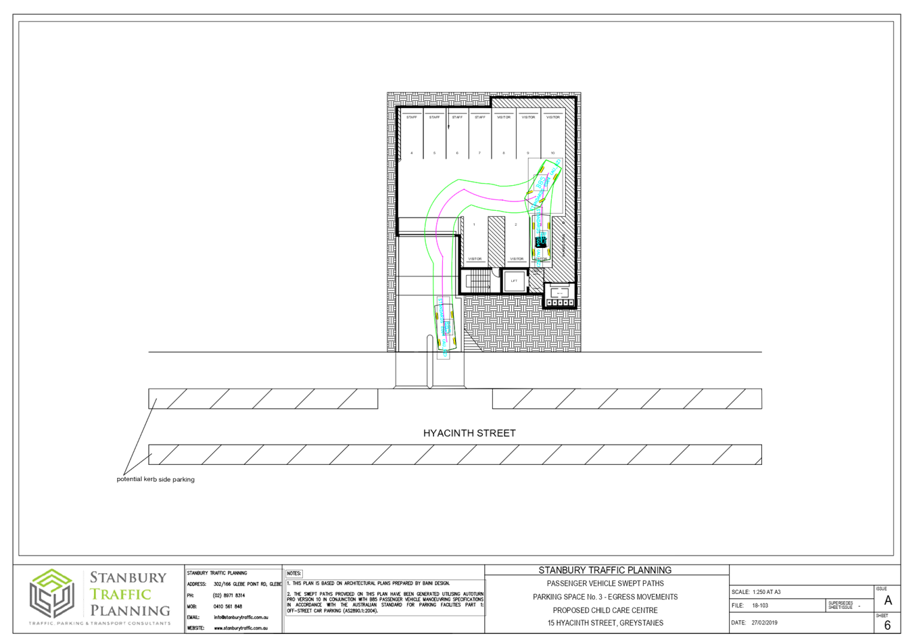
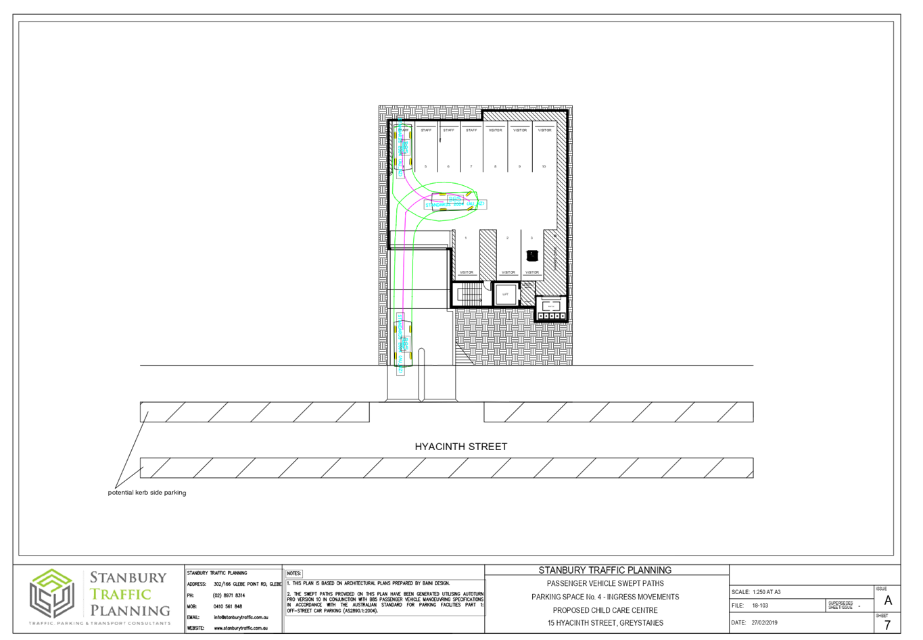
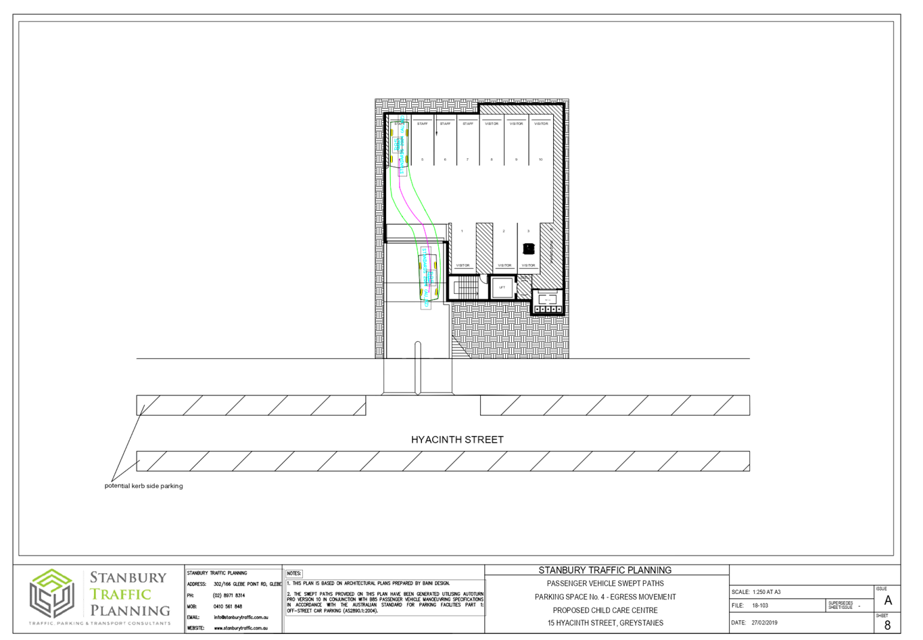
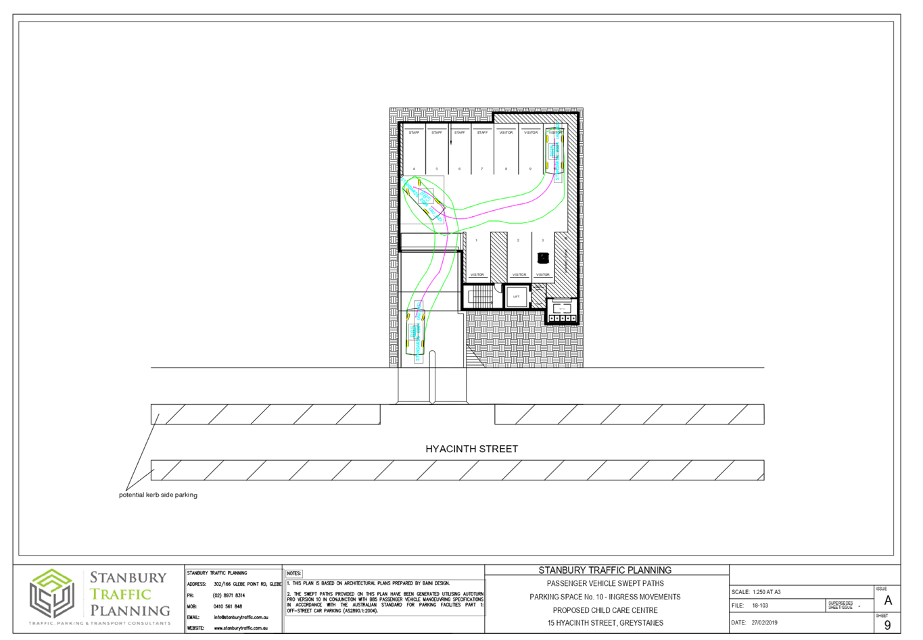
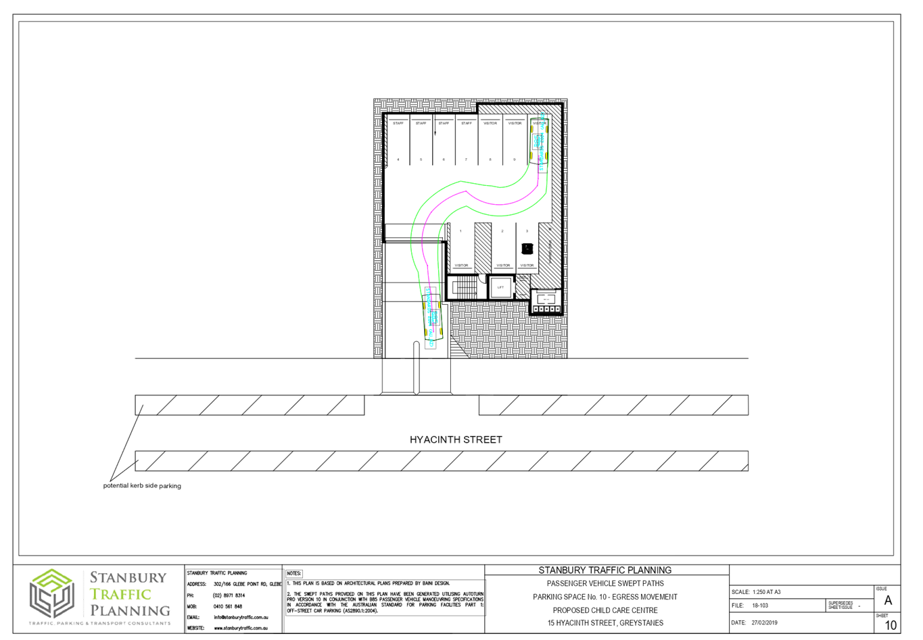
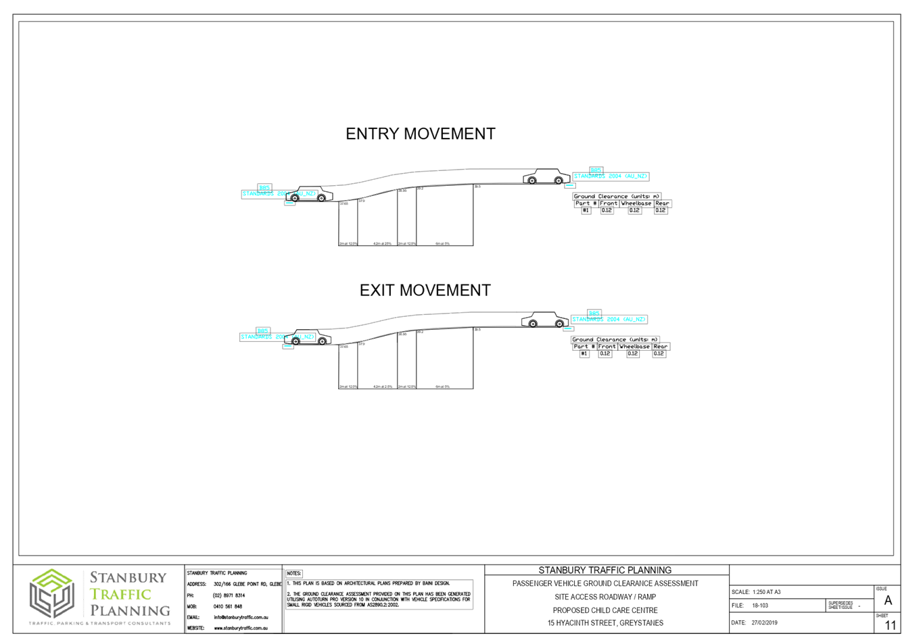
Cumberland Local Planning Panel Meeting
13 November 2019
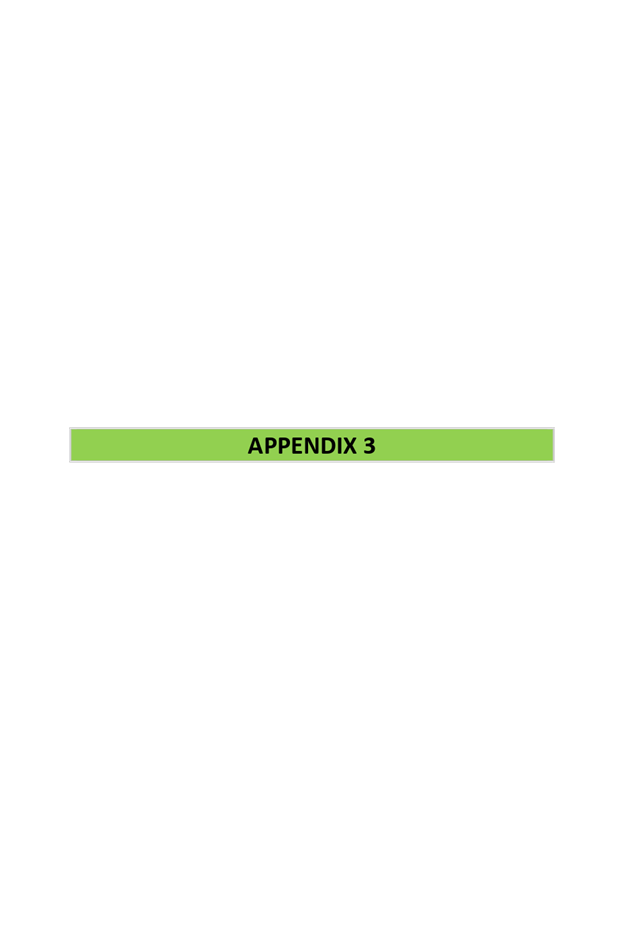
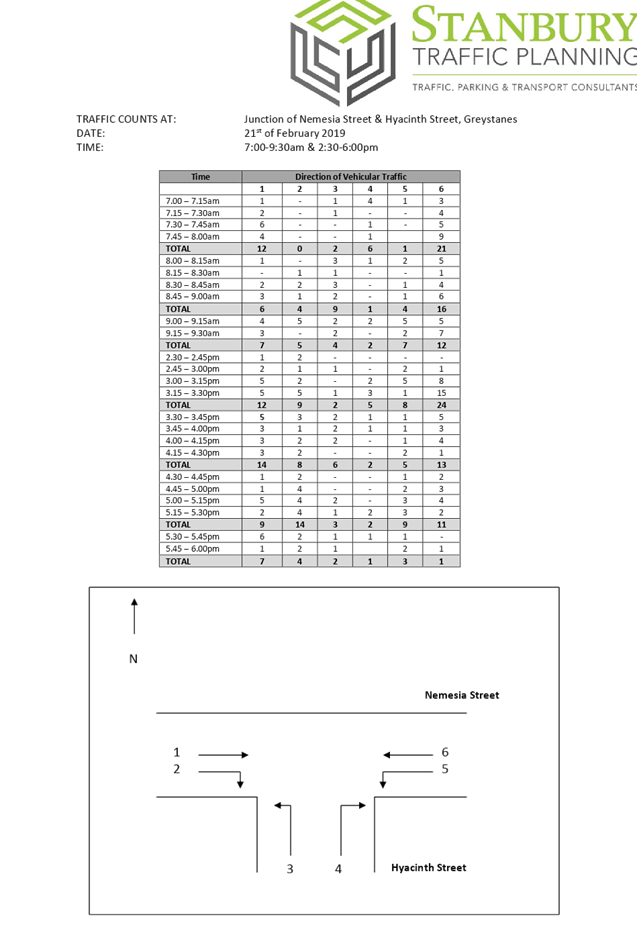
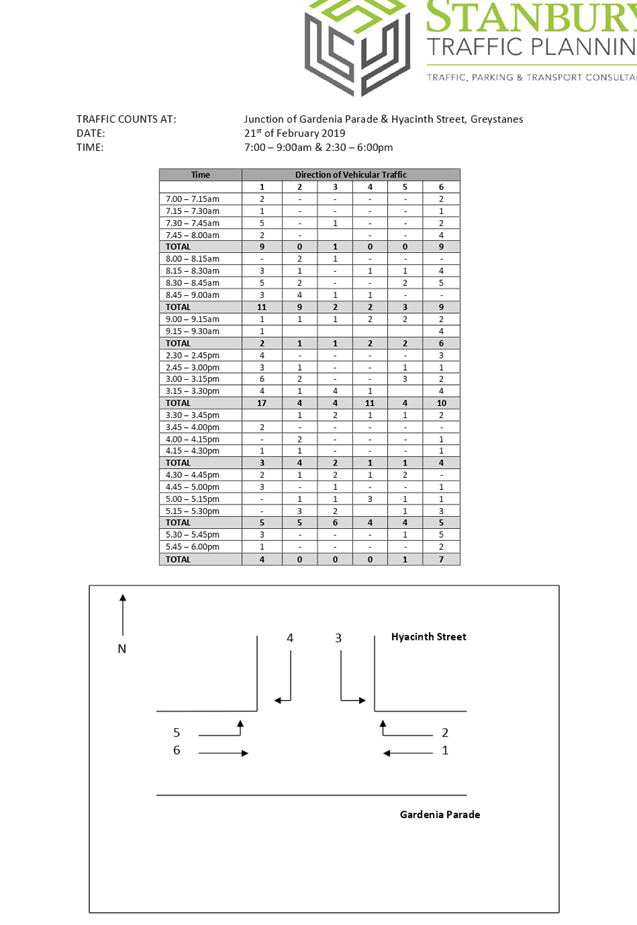

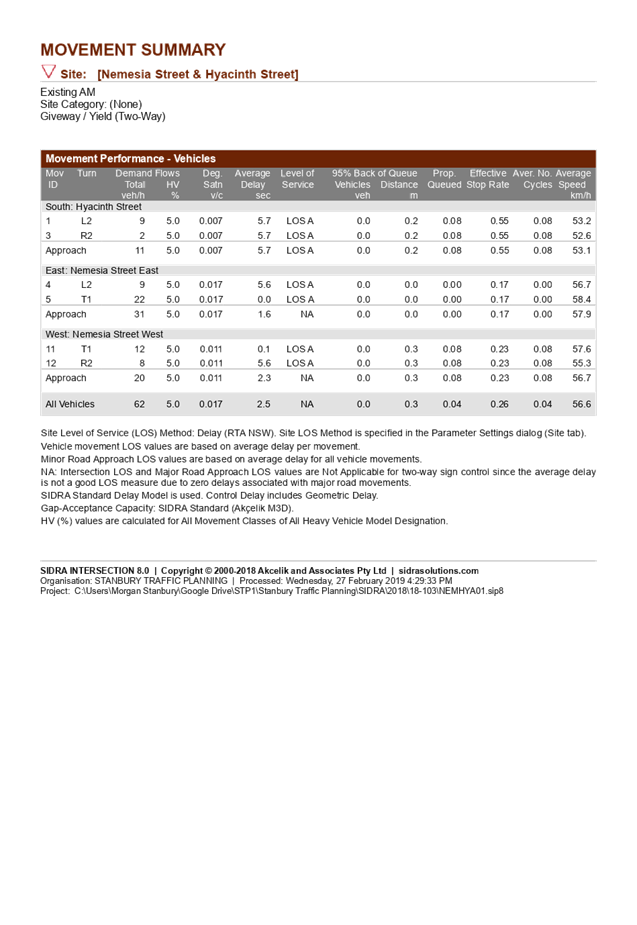
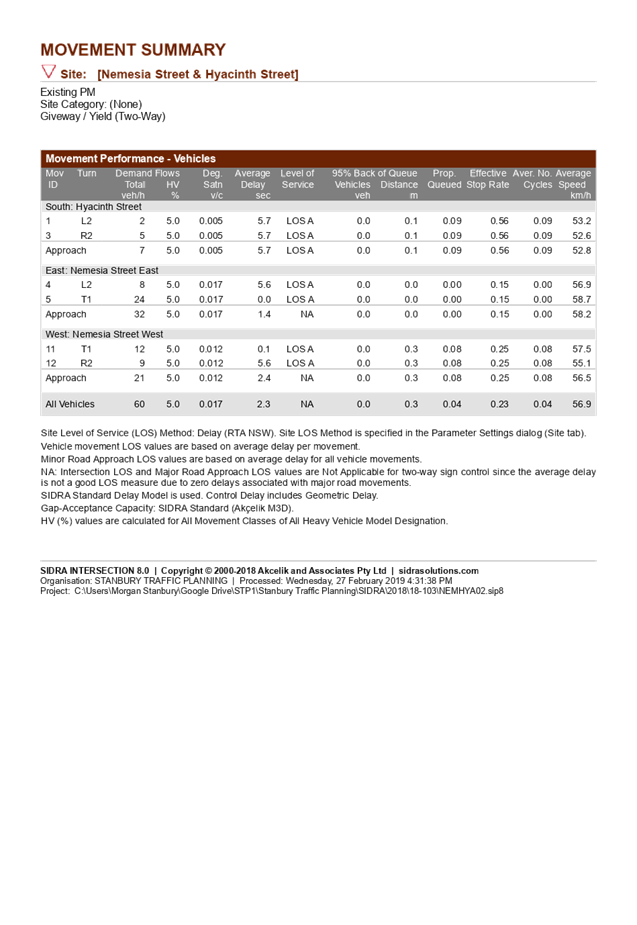
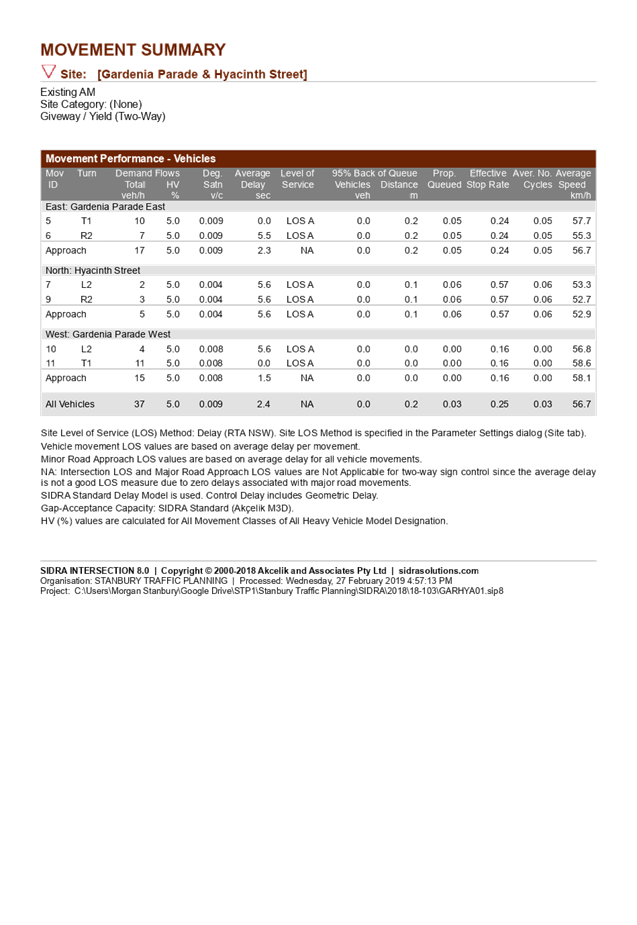
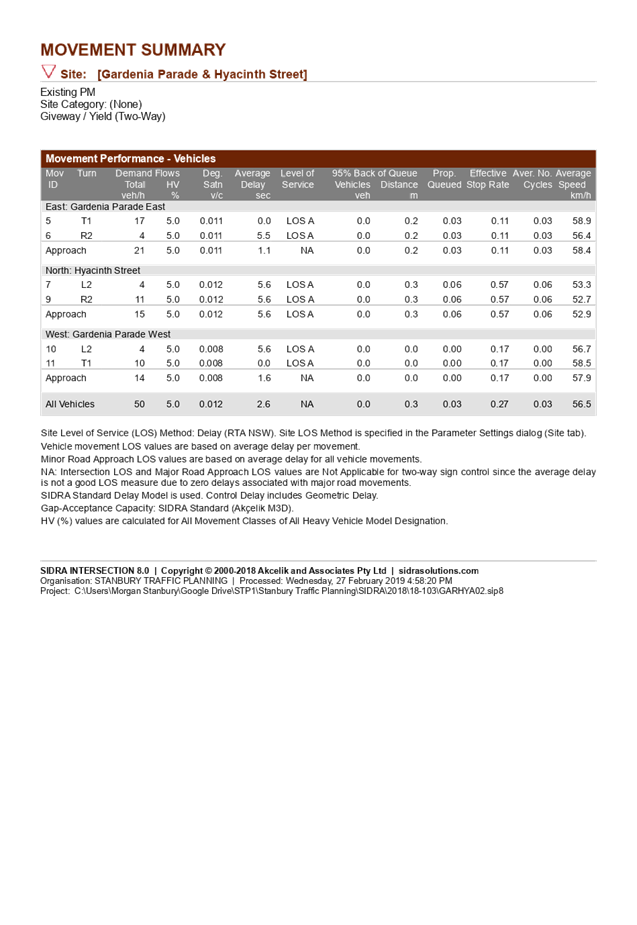

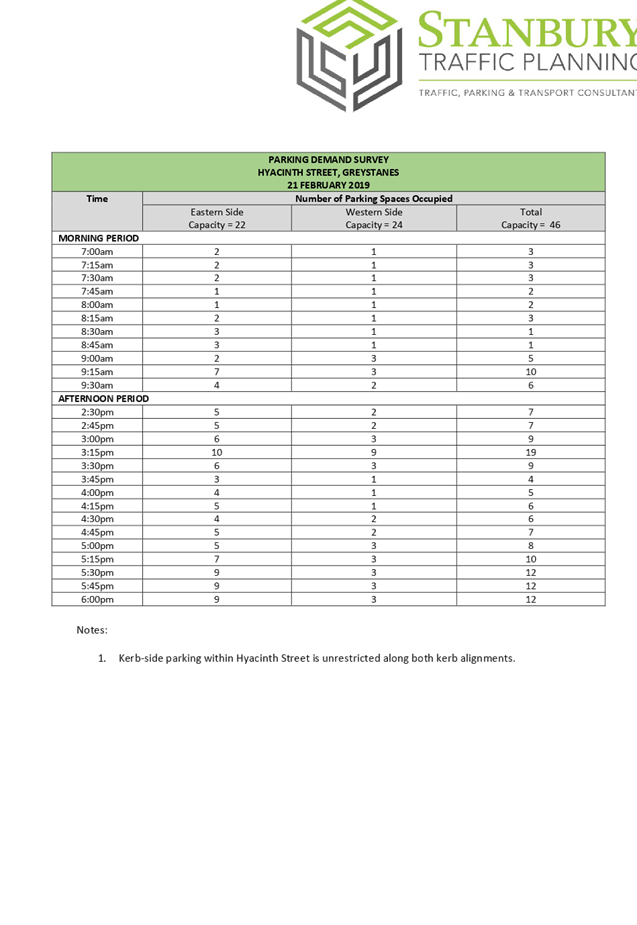
DOCUMENTS
ASSOCIATED WITH
REPORT LPP073/19
Attachment 11
Submissions
Cumberland Local Planning Panel Meeting
13 November 2019
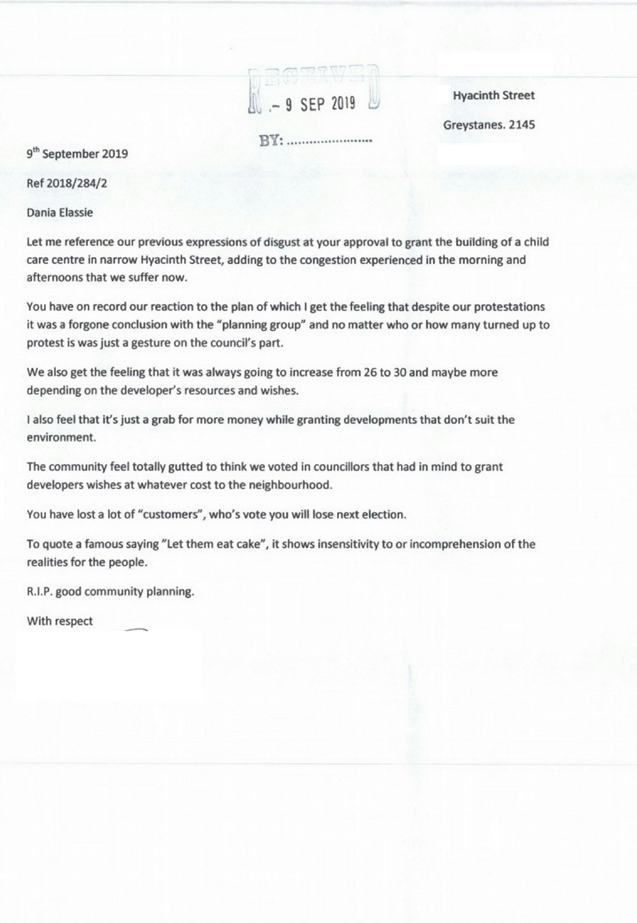
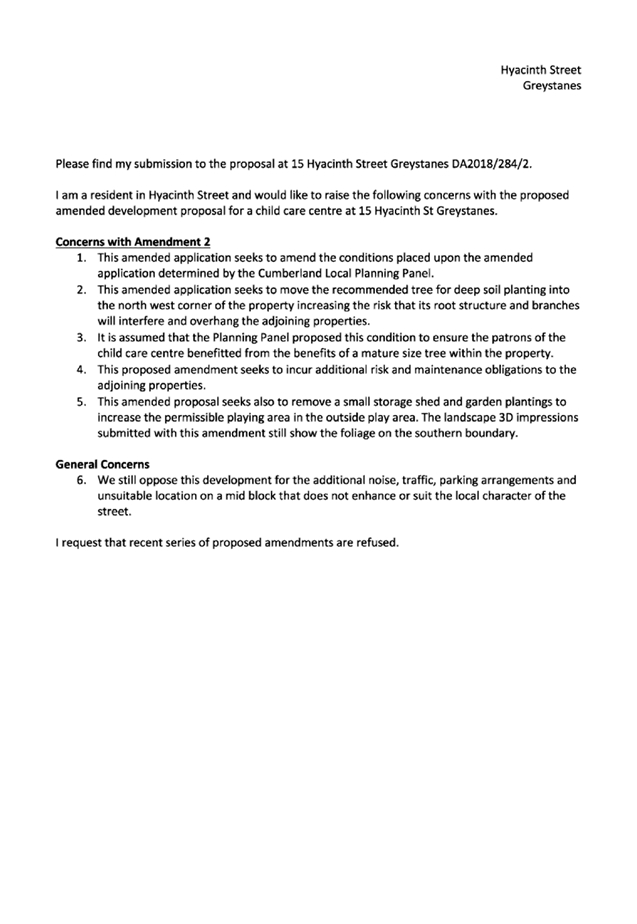
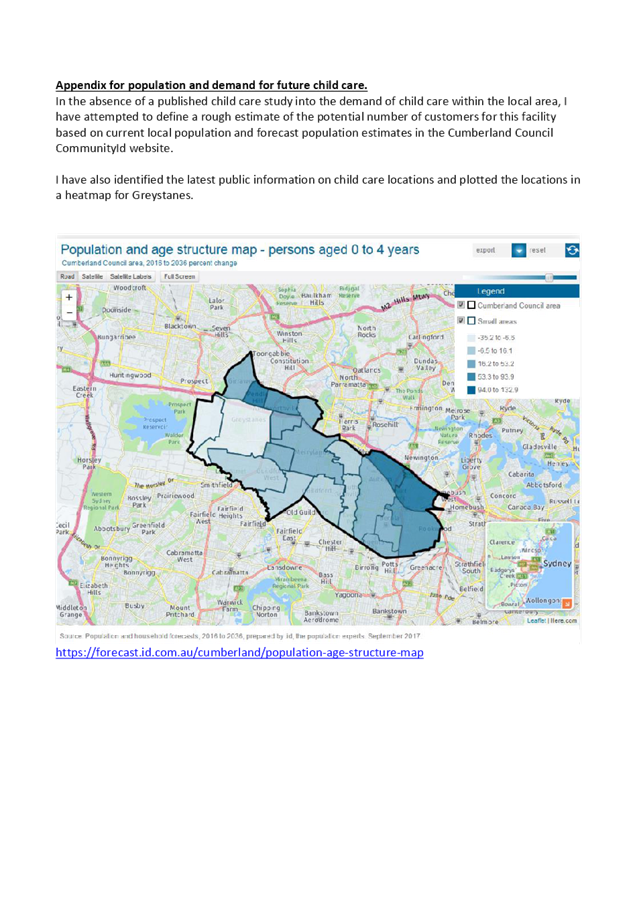
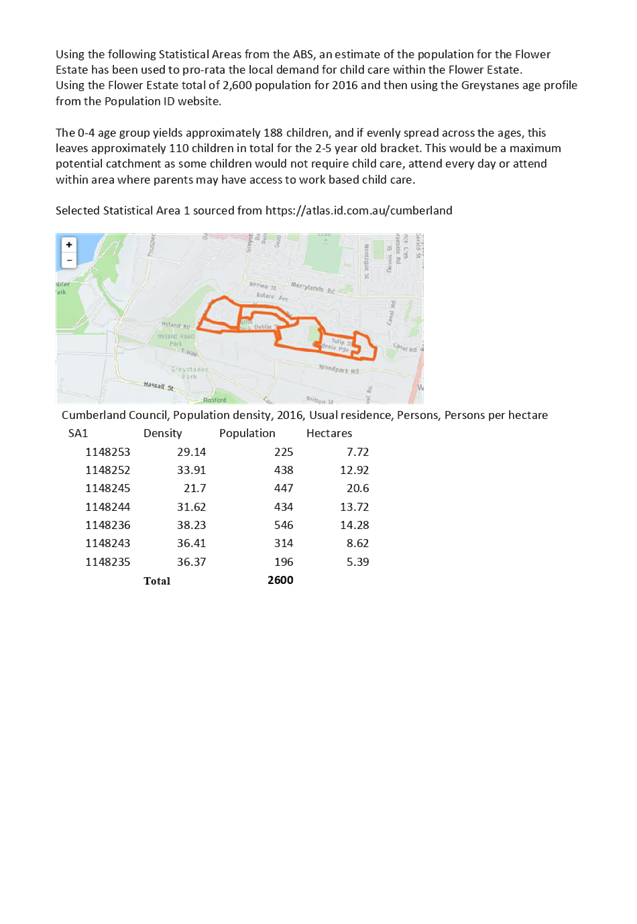
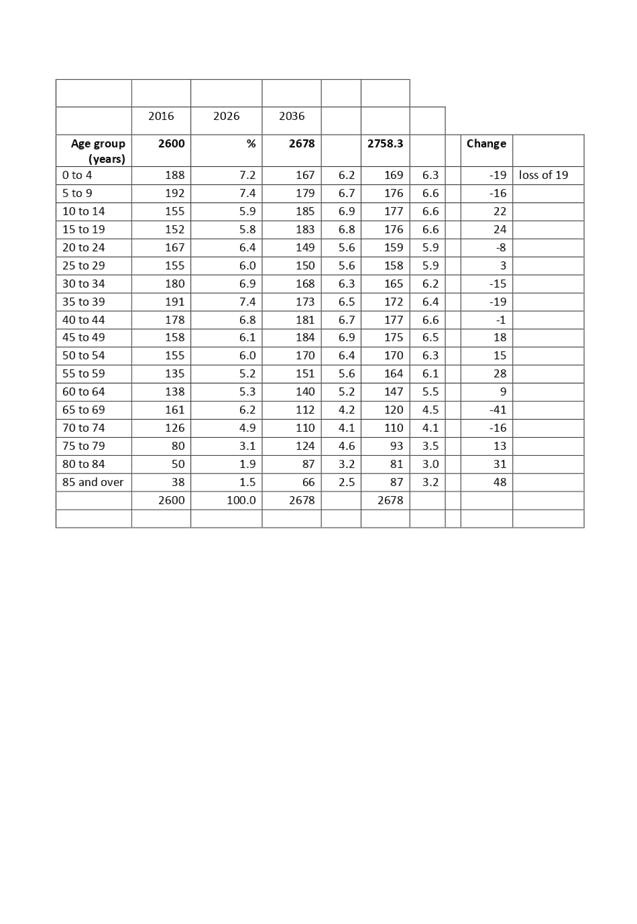
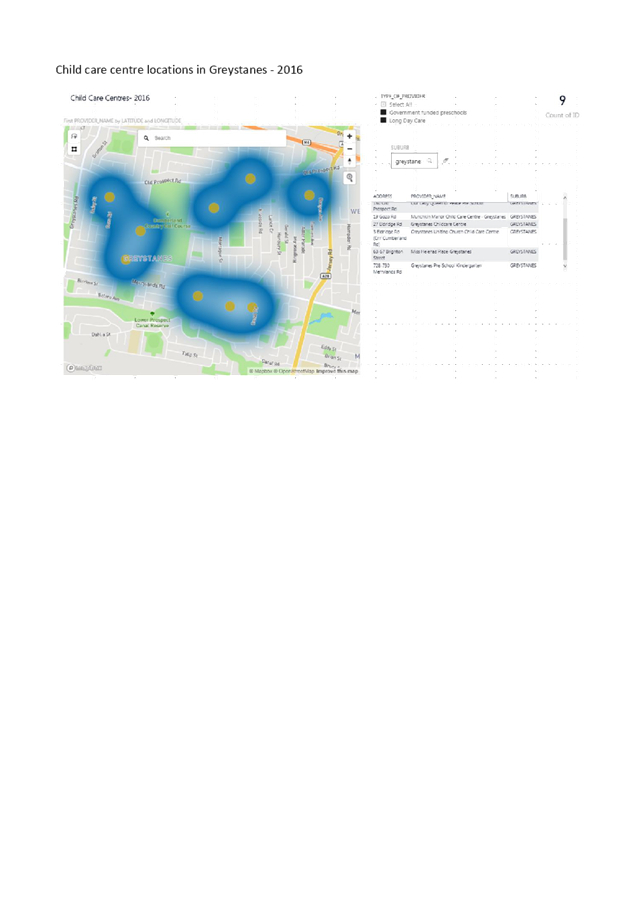
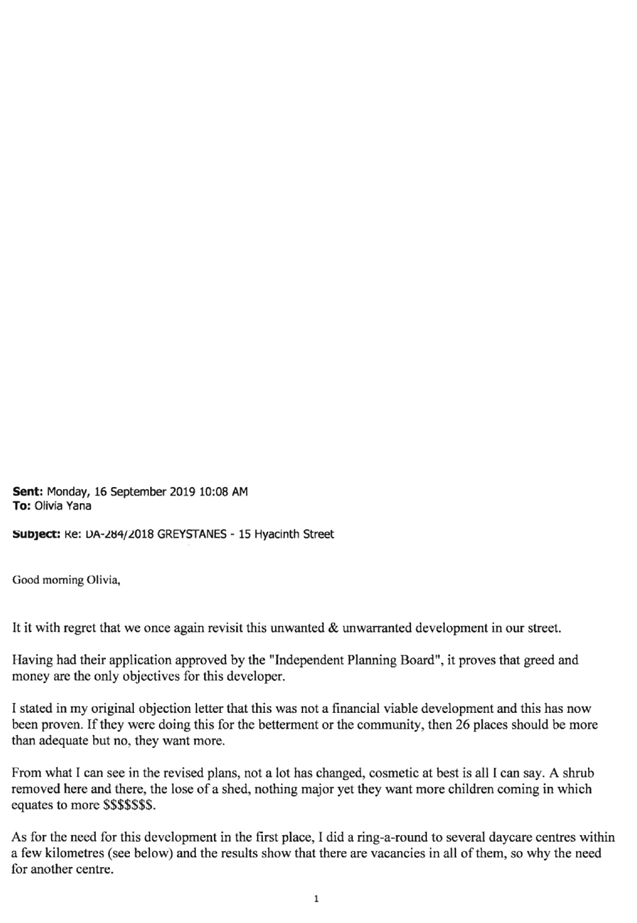
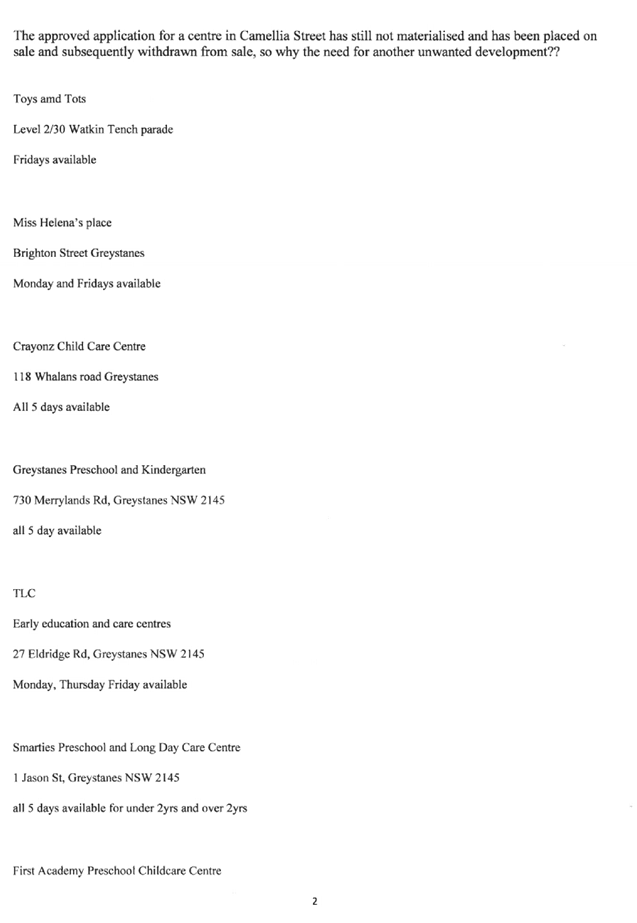


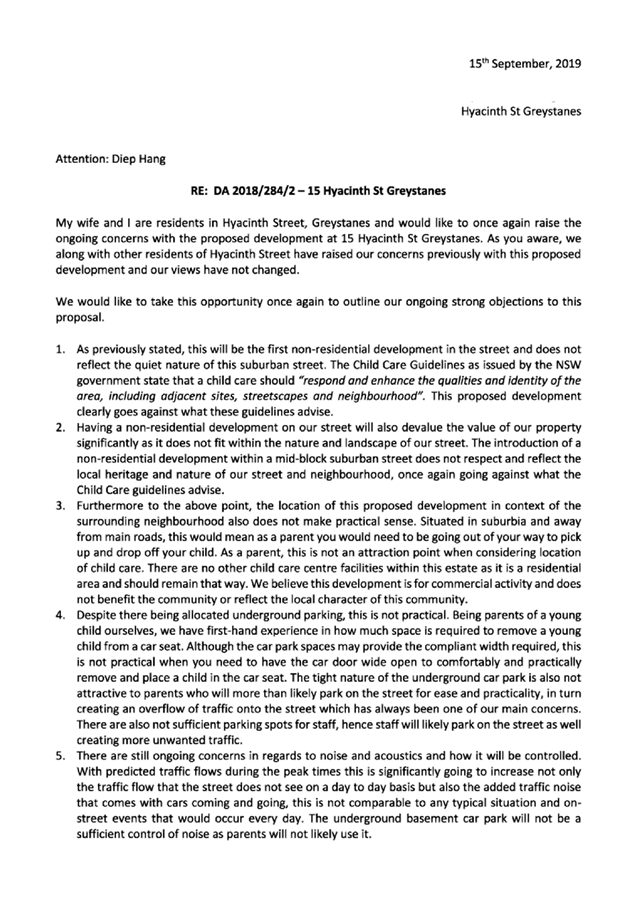

DOCUMENTS
ASSOCIATED WITH
REPORT LPP073/19
Attachment 12
Minutes of CLPP Meeting held on 16 April 2019
Cumberland Local Planning Panel Meeting
13 November 2019
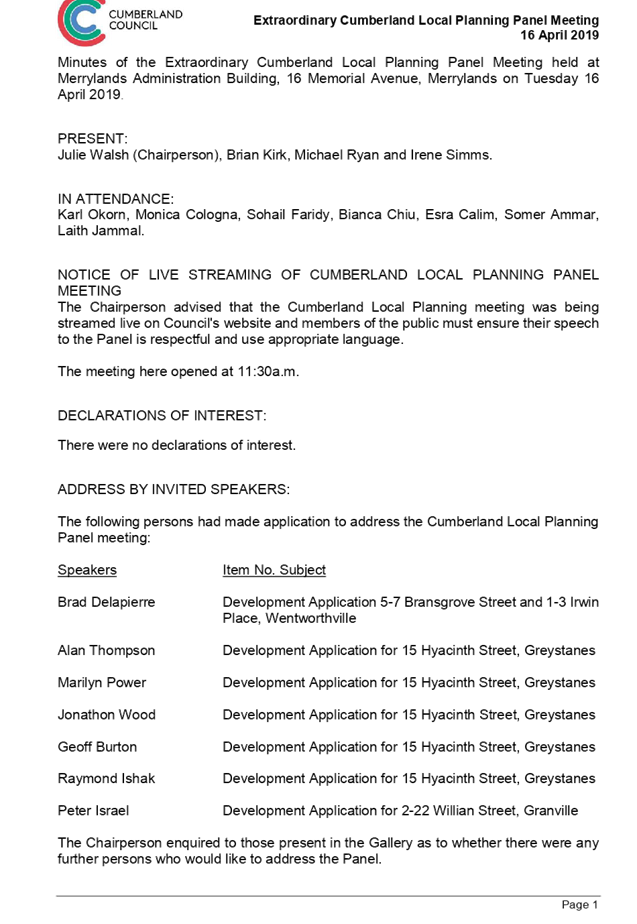
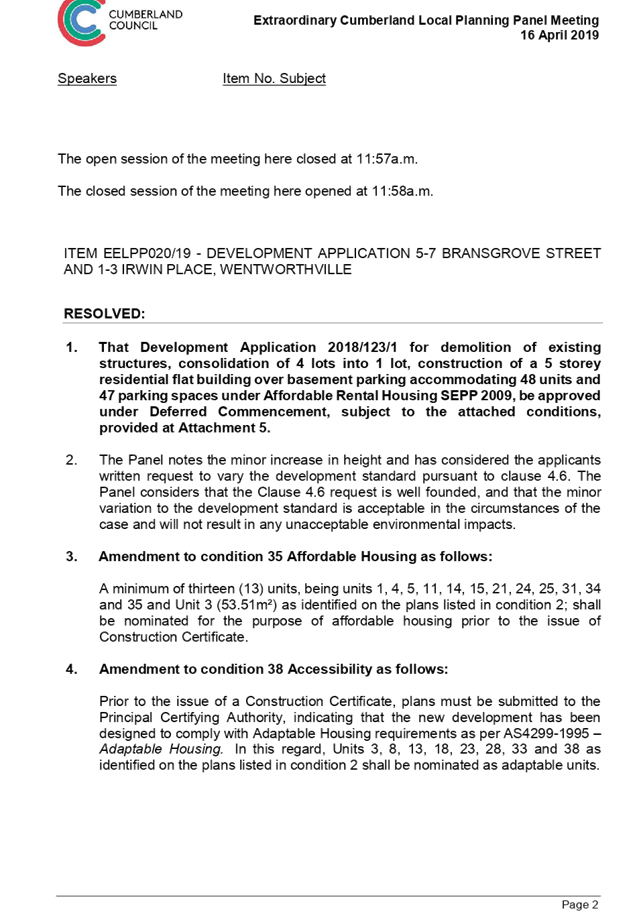
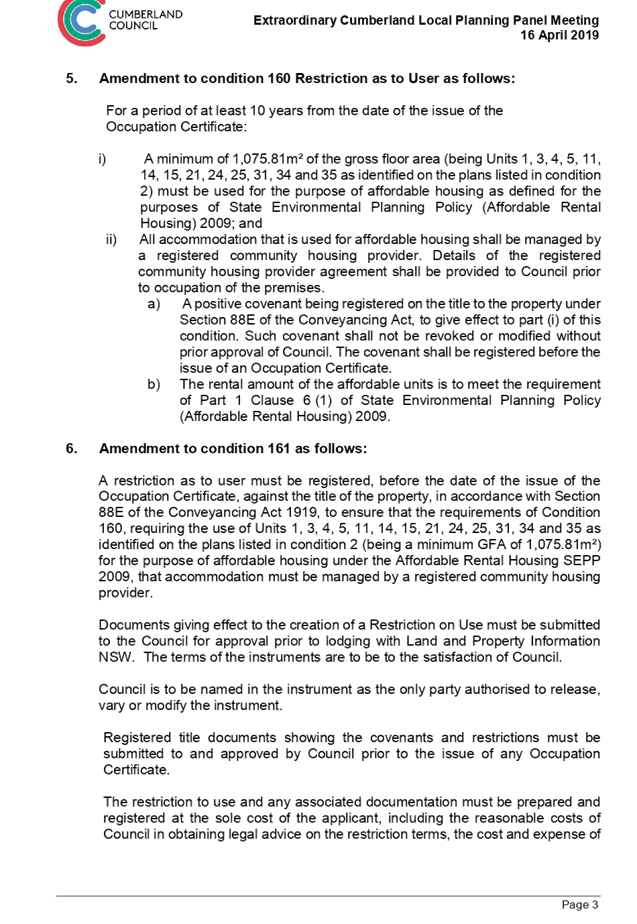
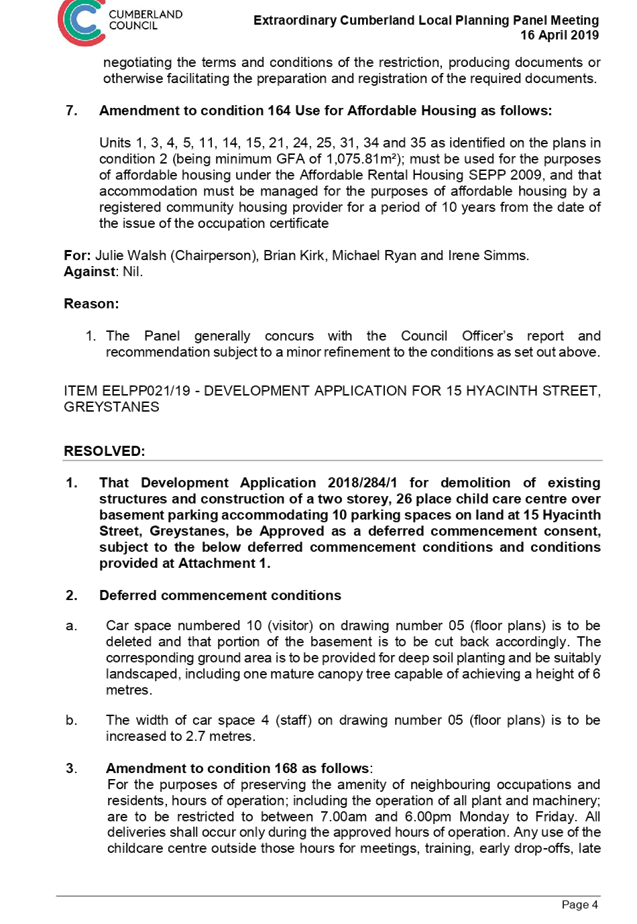
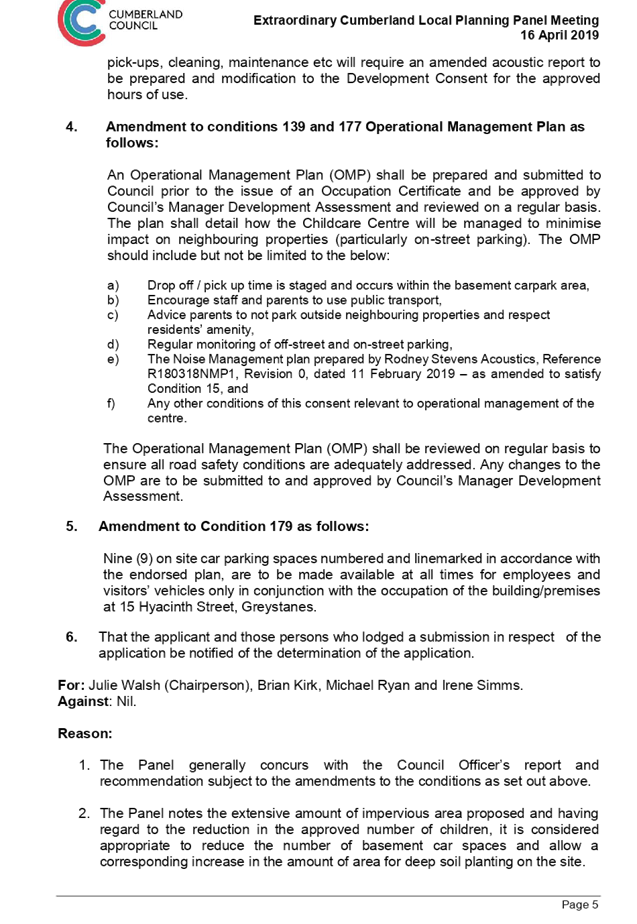
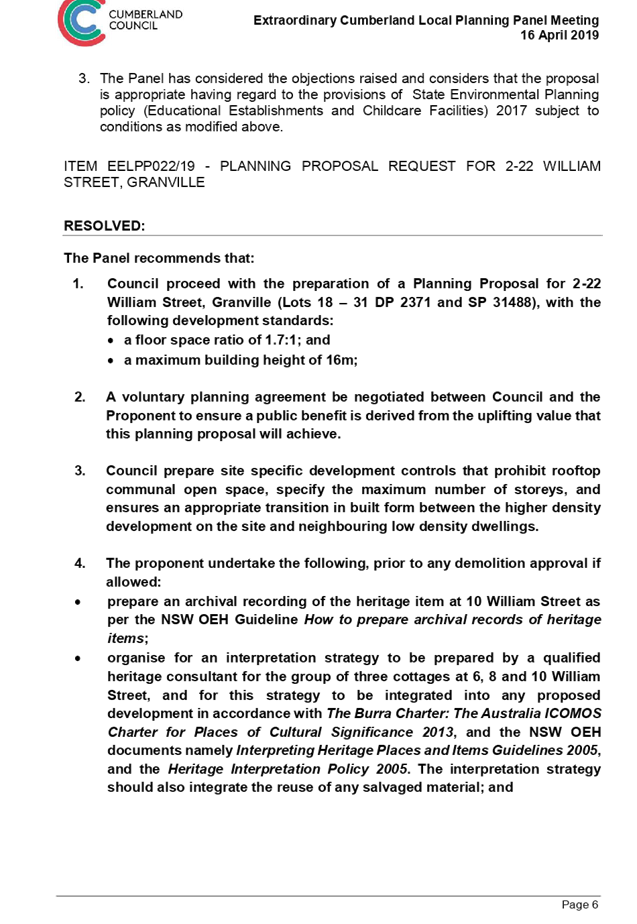
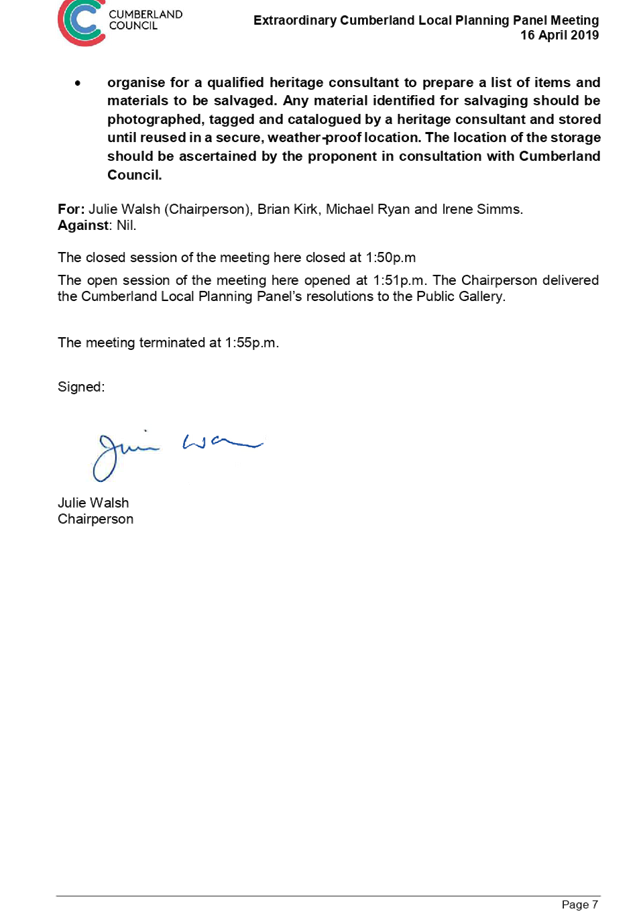
DOCUMENTS
ASSOCIATED WITH
REPORT LPP073/19
Attachment 13
Original Consent (DA 2018/284/1)
Cumberland Local Planning Panel Meeting
13 November 2019
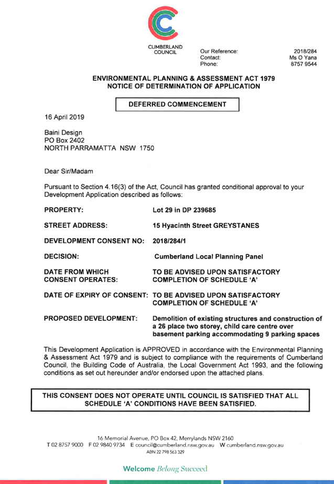
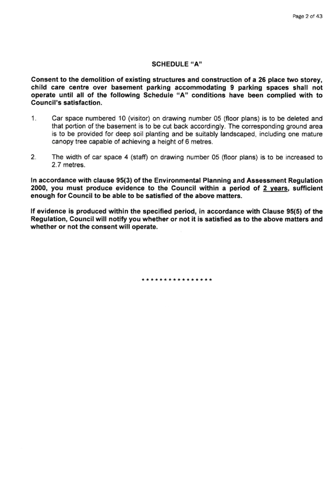
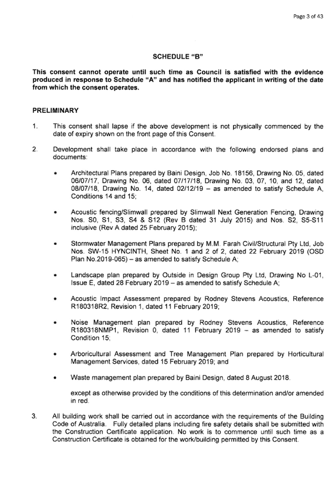
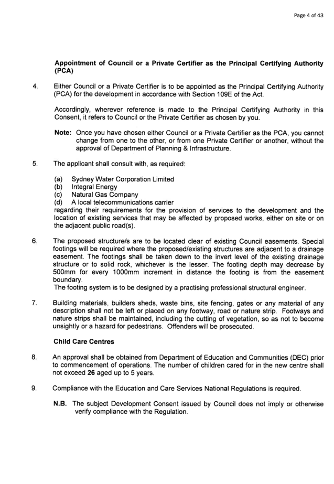
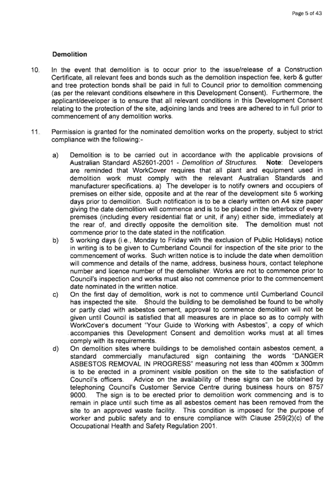
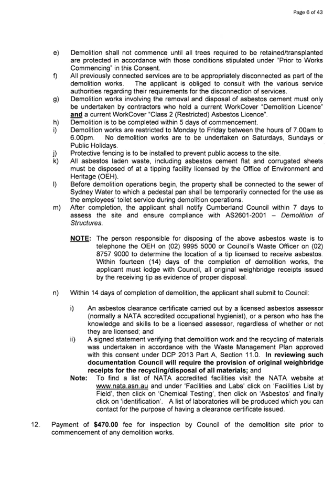

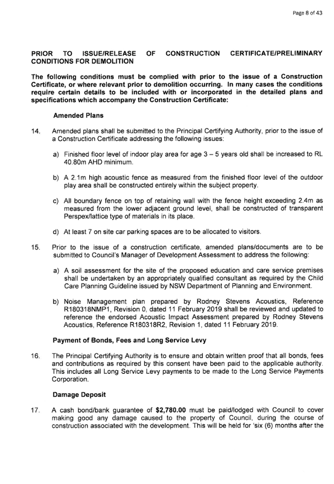
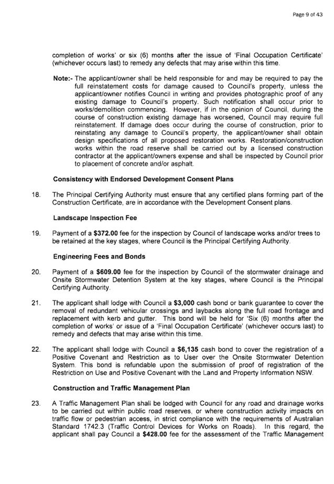

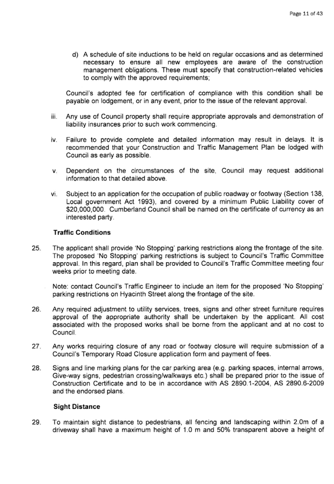
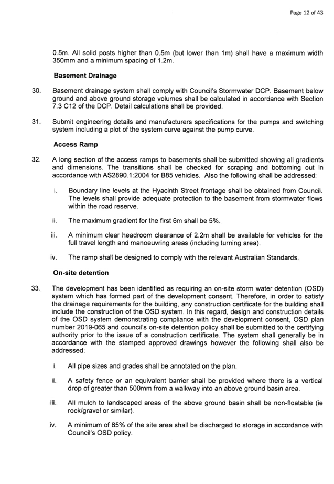
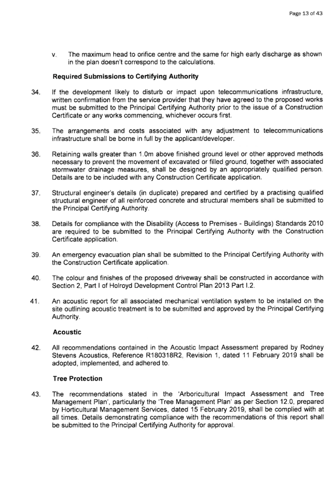
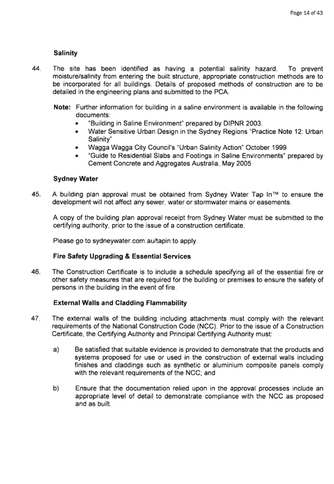
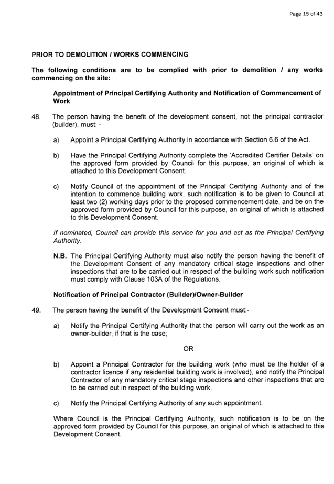
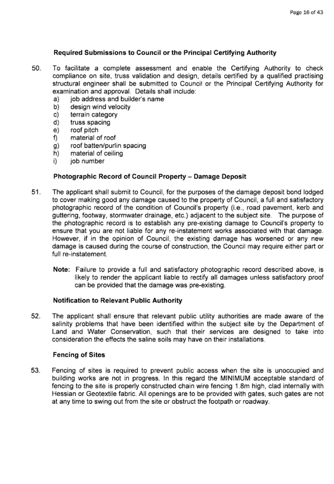
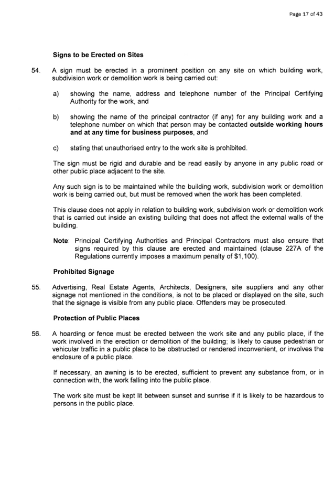
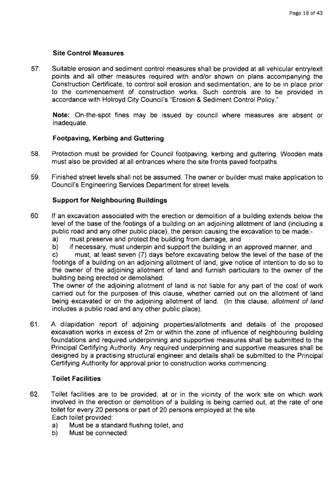
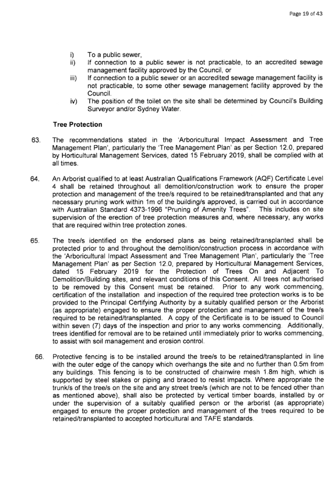
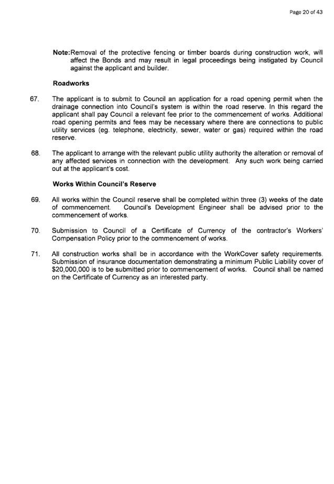
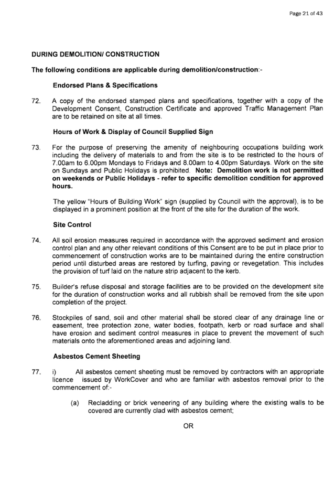
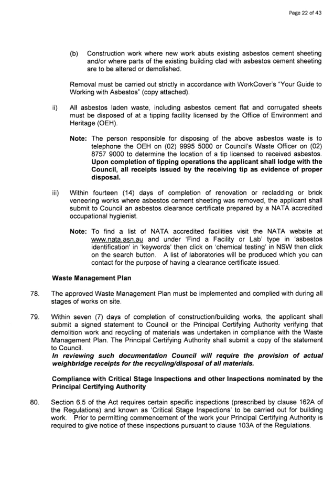
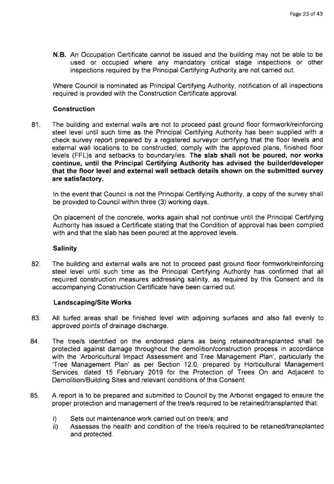
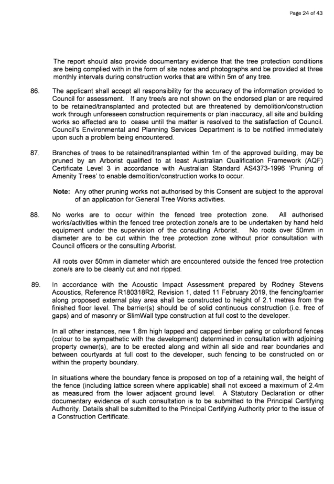
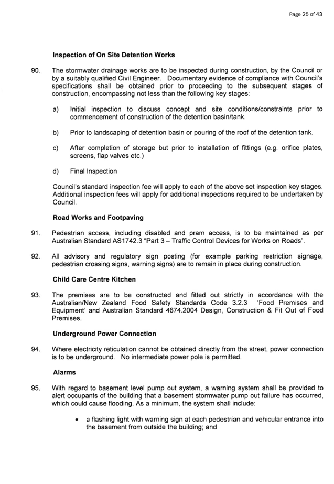
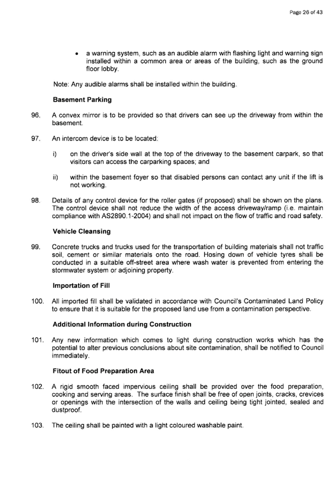
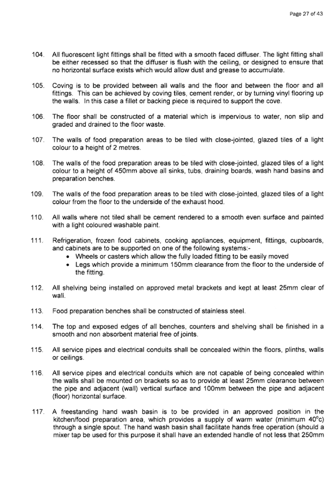
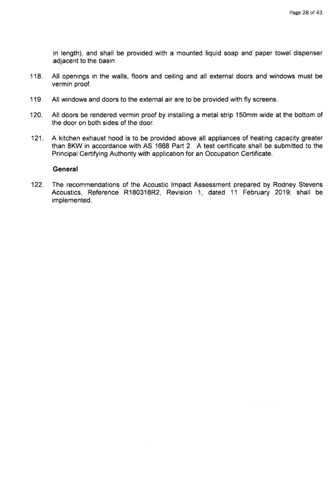
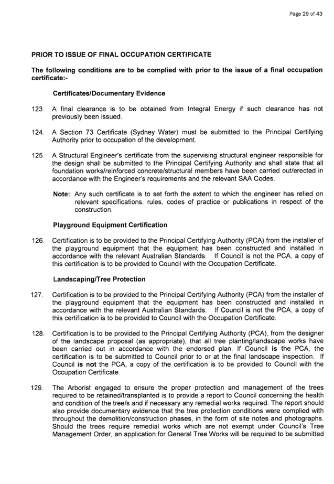
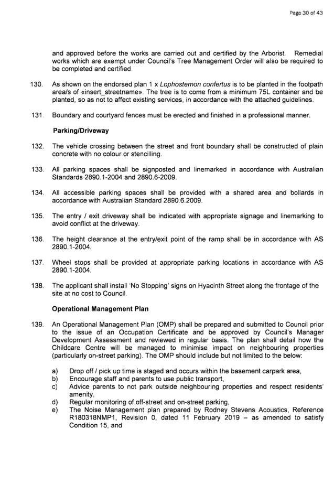
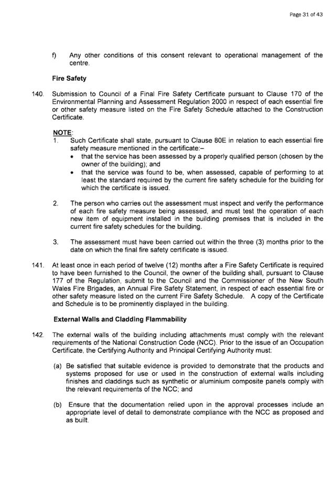
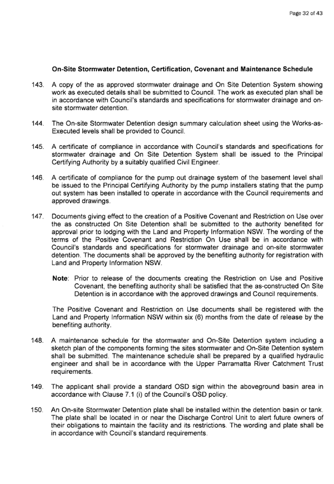
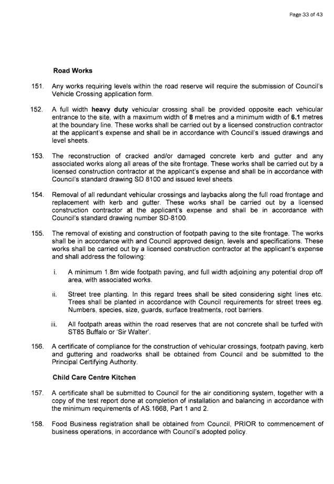
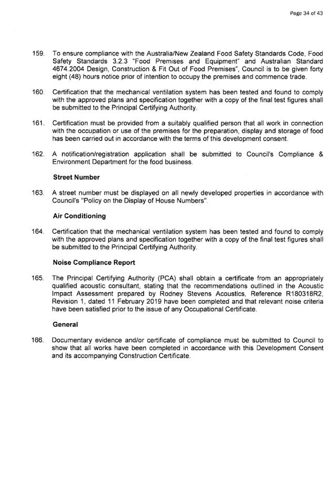
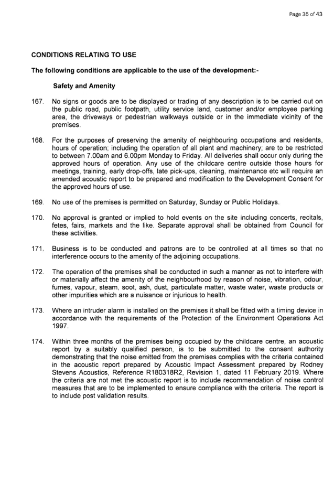
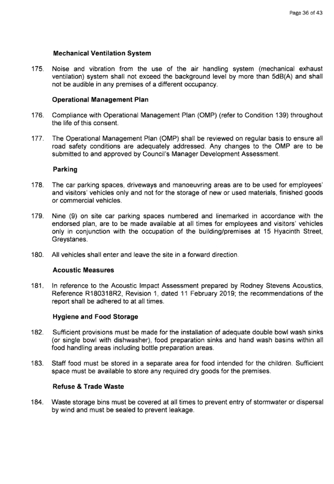
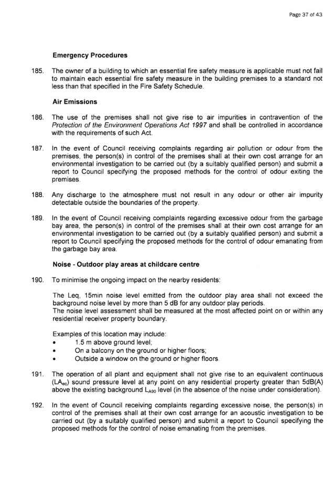
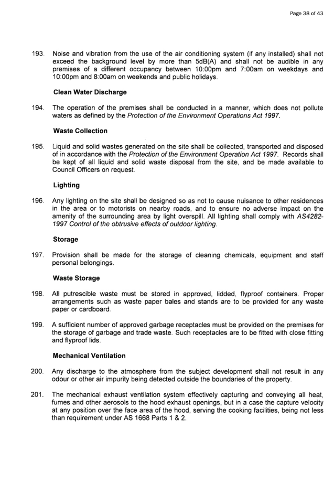
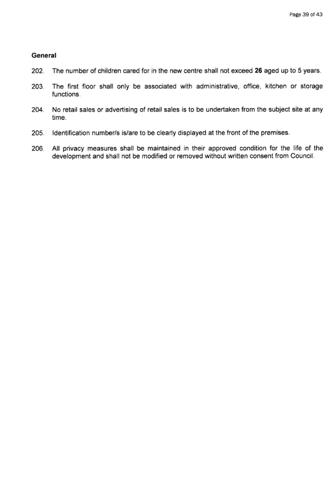
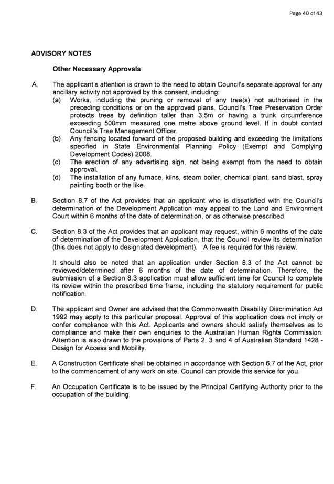
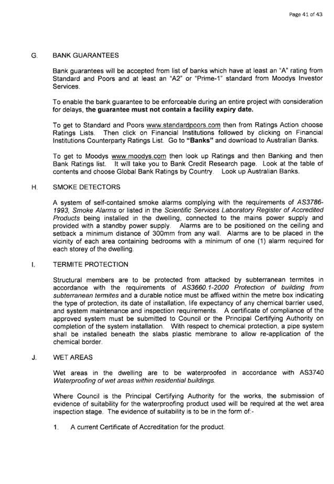
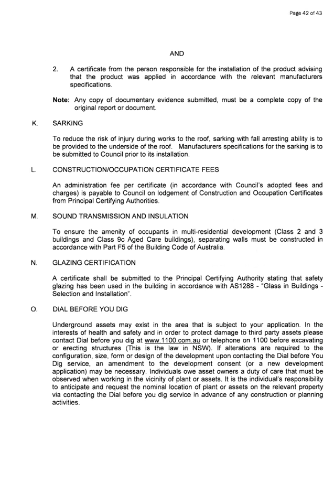

DOCUMENTS
ASSOCIATED WITH
REPORT LPP073/19
Attachment 14
Schedule A Letter for DA 2018/284/1 to become
operative
Cumberland Local Planning Panel Meeting
13 November 2019

DOCUMENTS
ASSOCIATED WITH
REPORT LPP073/19
Attachment 15
Approved Architectural & Landscape Plans (DA
2018/284/1)
Cumberland Local Planning Panel Meeting
13 November 2019
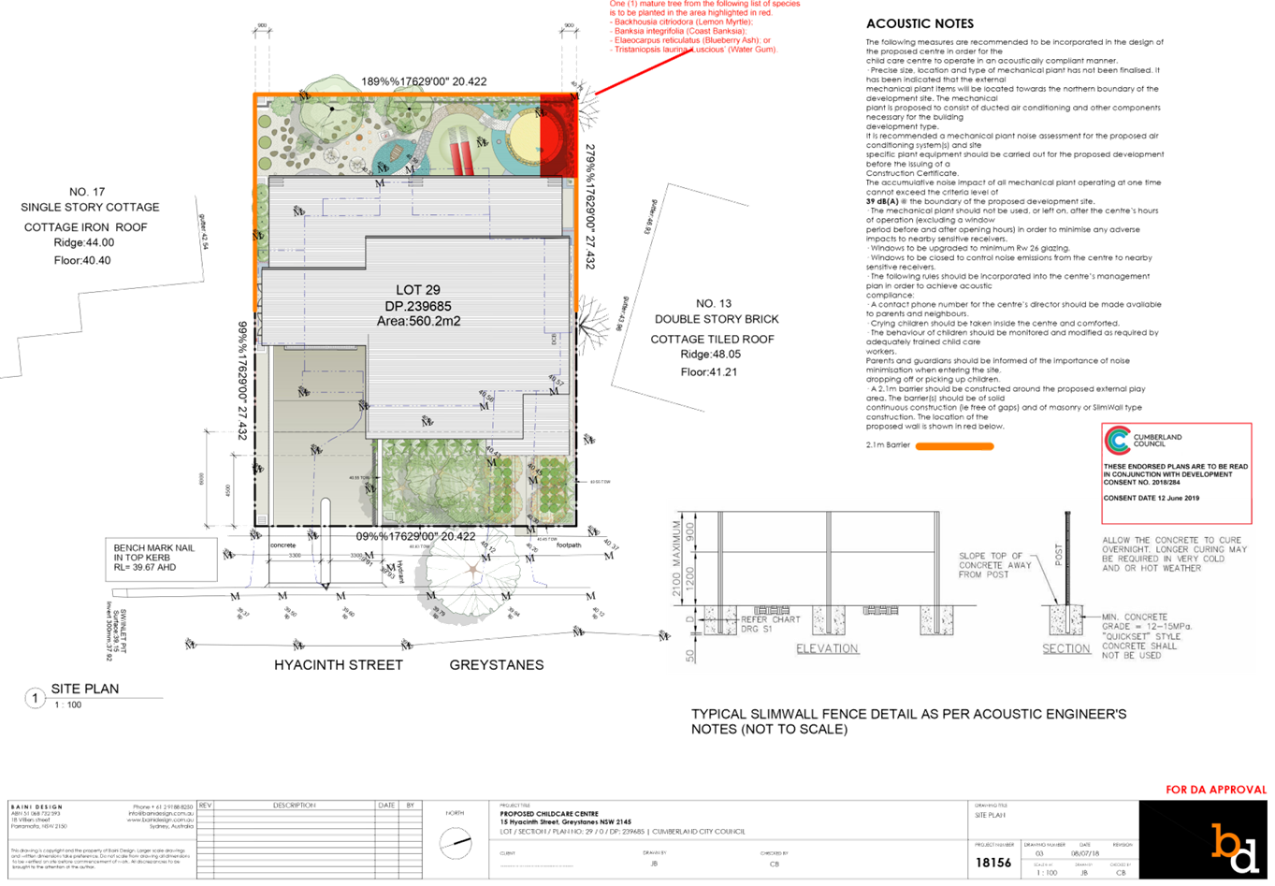
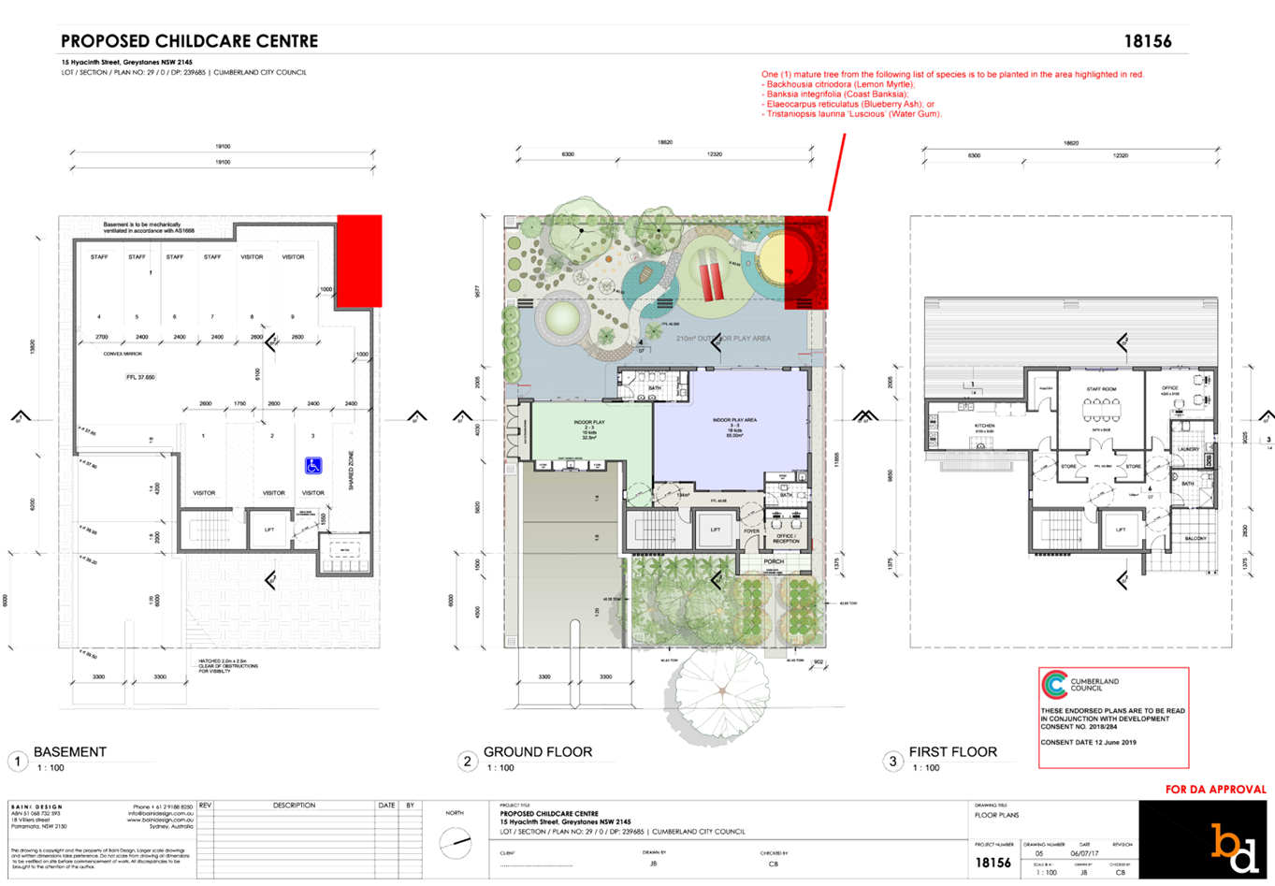
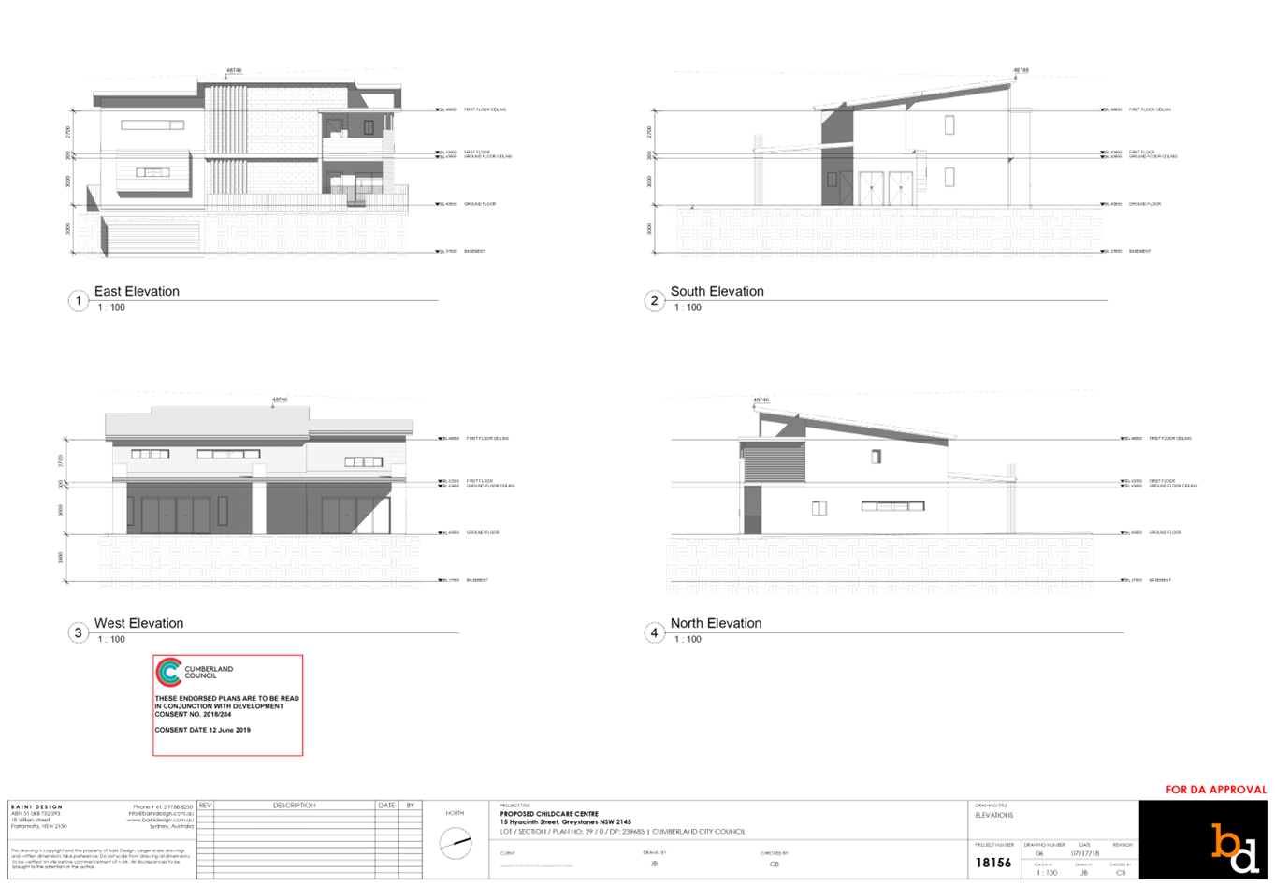
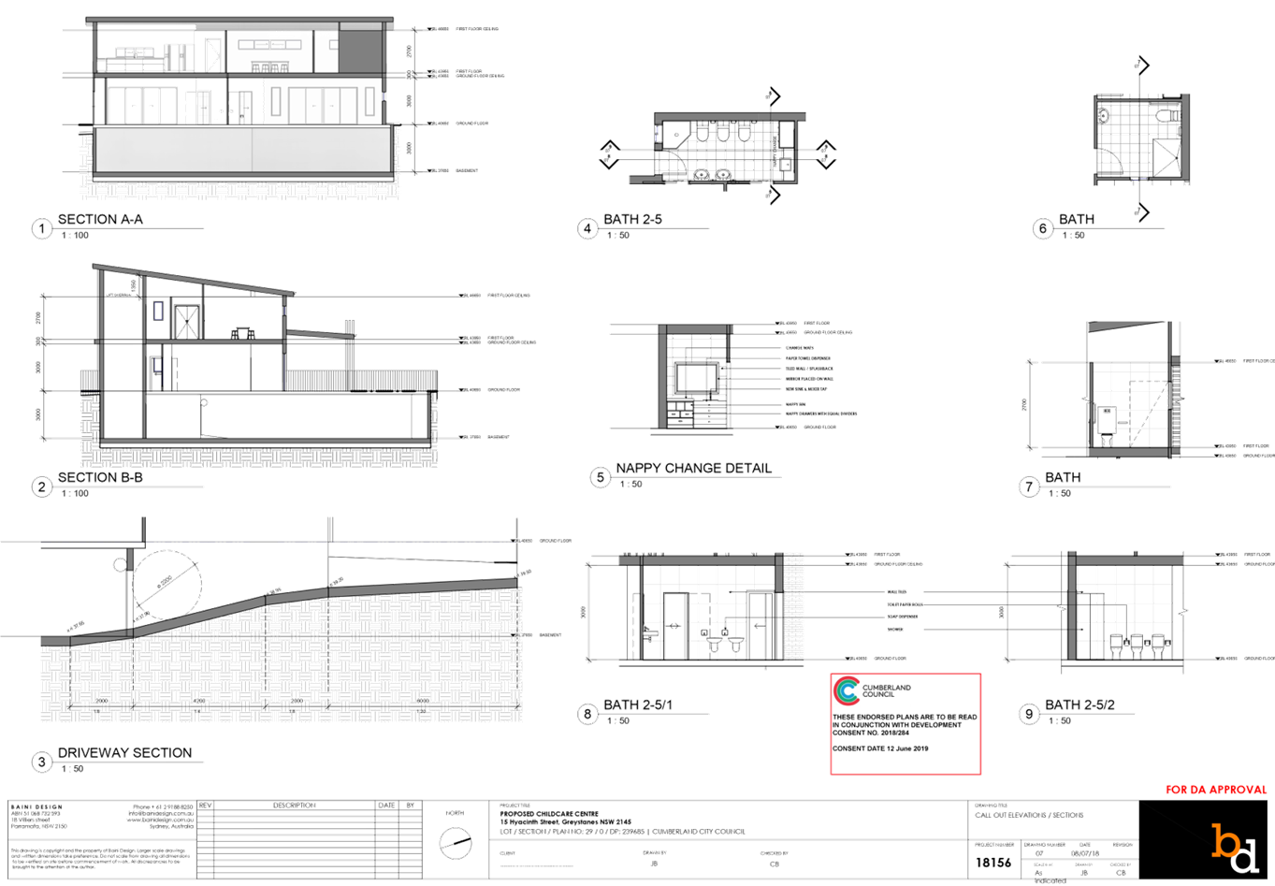
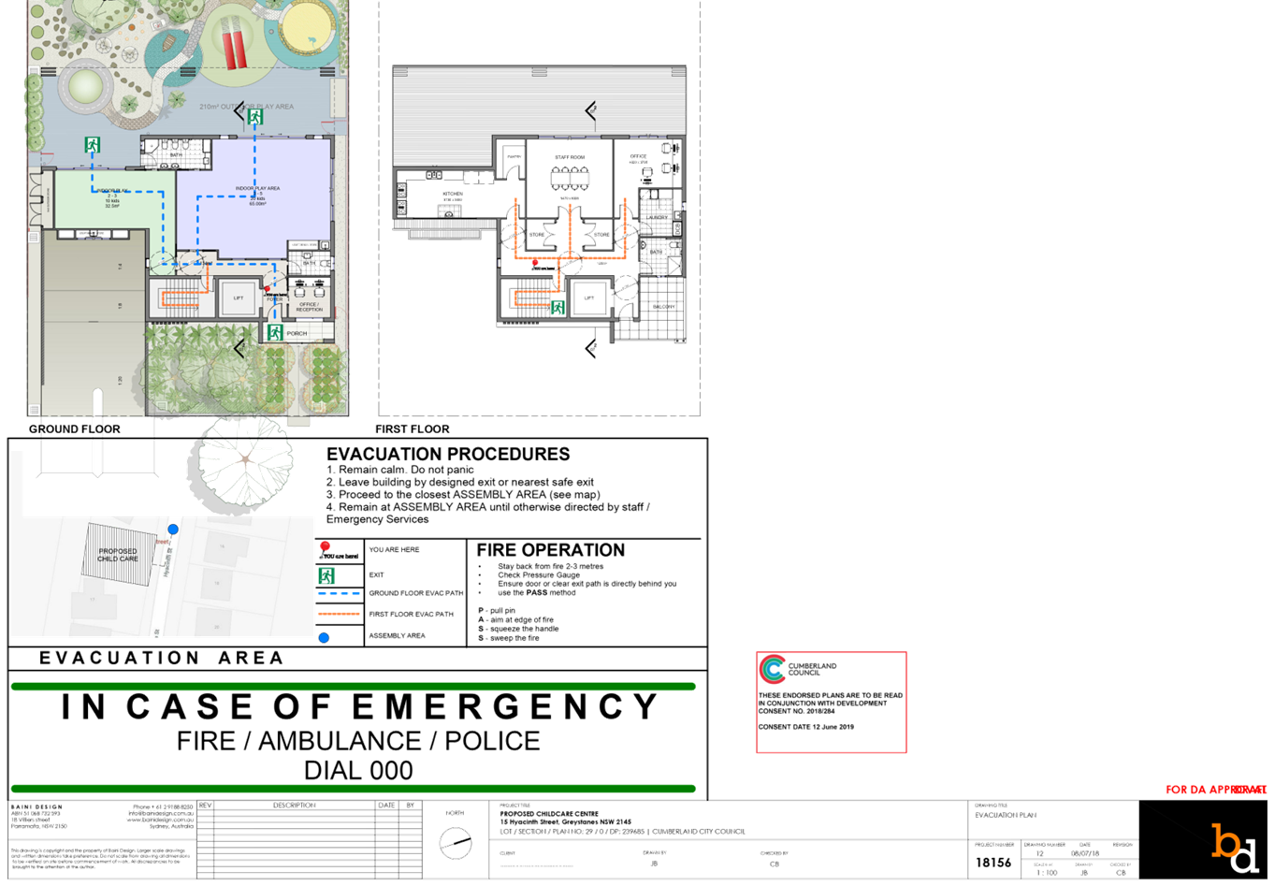
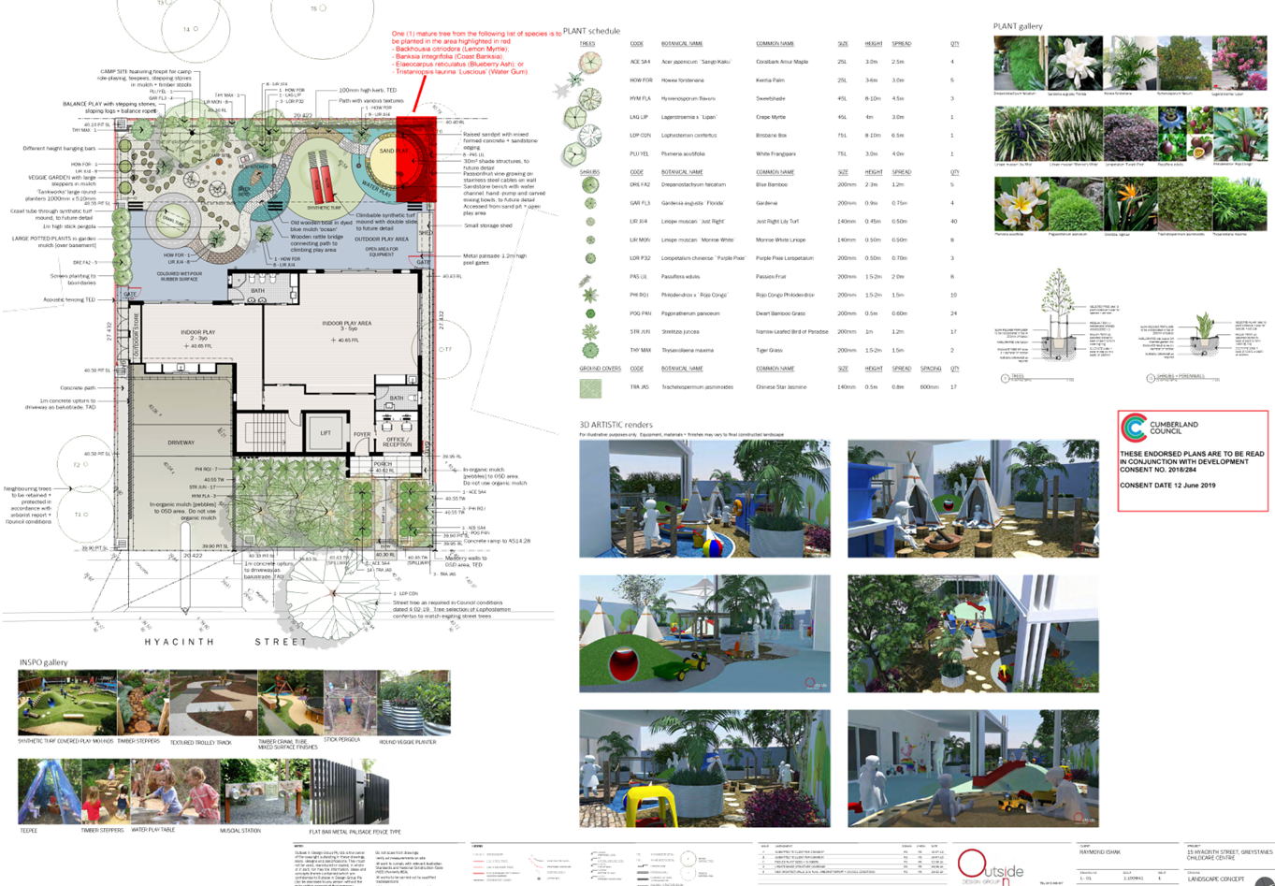
Cumberland
Local Planning Panel Meeting
13 November 2019
Item No: LPP074/19
Development
Application - 9-15 Raphael Street, Lidcombe
Responsible
Division: Environment
& Planning
Officer: Executive
Manager Development and Building
File
Number: DA-224/2019
|
Application
lodged
|
19
July 2019
|
|
Applicant
|
Mickon
Construction Pty Ltd
|
|
Owner
|
James
Group Properties Pty Ltd
|
|
Application
No.
|
DA-224/2019
|
|
Description
of Land
|
9-15
Raphael Street, LIDCOMBE NSW 2141, Lots 9-12, DP 397
|
|
Proposed
Development
|
Alterations and
additions to approved 10 storey residential flat building to increase total
unit numbers from 117 to 120 including an additional 3x2 bedroom units on
level 10, amendments to facade and unit mix, and installation of substation
and fire hydrant and pump room, provision of an additional level of basement,
resulting in 5 levels of basement, with provision for 206 car parking
spaces.
|
|
Site
Area
|
1,761m2
|
|
Zoning
|
B4
– Mixed Use under the Auburn LEP 2010
|
|
Disclosure
of political donations and gifts
|
Nil
disclosure
|
|
Heritage
|
No
– The land does not contain a heritage item and is not located in the
vicinity of a heritage item. The land is not within a Heritage
Conservation Area.
|
|
Principal
Development Standards
|
FSR
Permissible:
5:1
Proposed:
5:1
Height
of Building
Permissible:
32m
Proposed:
34.76m
|
|
Issues
|
Deep
soil (ADG)
Setback
of the top floor to the western boundary (ADG)
Parking
(ADG)
Number
of apartments serviced by a single lift (ADG)
Building
height (LEP)
|
|
Independent
Planning Assessment
|
Independent
planning assessment undertaken by Mr. Glenn Apps (cohesiveplanning)
|
1. Development
Application No. 224/2019 was received on 19 July 2019 for alterations and
additions to an approved 10 storey residential flat building. The
alterations seek to increase the total unit numbers from 117 to 120 including
an additional 3x2 bedroom units on the roof level, resulting in an 11 storey
building. Amendments to the facade and unit mix are proposed as well as
the installation of a substation, fire hydrant and pump room. An
additional level of basement parking is proposed which will result in 5 levels
of basement, with provision for 206 car parking spaces.
2. In
total, the proposed amended development will provide 120 residential units
comprising 2 x studios, 71 x 1 bedroom, 46 x 2 bedroom and 1 x 3 bedroom
units. 5 levels of basement will provide parking for 206 vehicles,
residential storage and various plant and pump rooms.
3. The
application was publicly notified to occupants and owners of the adjoining
properties for a period of 14 days between 6 August 2019 and 20 August 2019 and
re-notified for a period of 14 days between 24 September 2019 and 8 October
2019. No submissions were received.
4. The
proposed development involves a number of variations to relevant planning
controls as follows:
|
Control
|
Required
|
Provided
|
% variation
|
|
Deep soil areas (ADG)
|
124m2
|
Nil
|
100%
|
|
Visual Privacy (ADG)
|
12m to balconies and habitable rooms above 9th
floor
|
9m to balconies
11.8m to habitable rooms
|
25%
1.7%
|
|
Number
of apartments serviced by a single lift (ADG)
|
Maximum of 40
|
63 and 45
|
57.5% and 12.5%
|
|
Building height (LEP)
|
32m
|
34.76m
|
8.6%
|
5. With
the exception of the visual privacy to the new top floor, the above variations
are consistent with those granted under DA-220/2017 for the approved
development.
6. The
application is recommended for the granting of conditional consent, subject to
the conditions as provided in the attached schedule.
7. The
application is referred to the Panel as State Environmental Planning Policy
No.65 - Design Quality of Residential Apartment Development applies to the
development. The building is more than 4 storeys in height.
Subject Site and Surrounding
Area
The subject site is known as Lots
9, 10, 11 and 12, DP 397, No. 9-15 Raphael Street, Lidcombe. The subject
site is located on the southwest corner of Raphael Street and Davey Street.
The location of the site is shown
at Figure 1. An aerial image of the site and surrounding area is at
Figure 2.
The site is situated within a
mixed use zone within the Lidcombe town centre and is approximately 380m
walking distance to Lidcombe railway station.
The site has a frontage to Raphael
Street of 49.675m to the east and a frontage to Davey Street of 35.21m to the
north. The site is generally rectangular in shape and has a total area of
1,761m2.
Figure
1 – Locality Plan of subject site
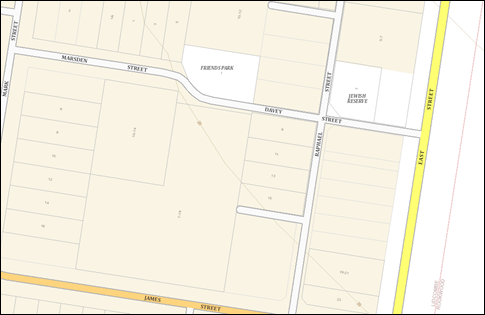
Figure
2 – Aerial view of subject site

The land is currently occupied by
4 single dwellings, comprising single storey fibro or weatherboard cottages on
Nos. 9, 11 and 15 Raphael Street and a 2 storey brick dwelling on No.13 Raphael
Street
The site is adjoined by a 4 storey
residential flat building to the west and a 10 storey residential flat building
to the south. A number of industrial premises exist on the eastern side
of Raphael Street.
Land to the north is currently
used for storage; however is zoned RE1 Public Recreation and is earmarked for
acquisition in the Auburn LEP 2010 for public park purposes.
Figure
3 – Street view of subject site showing existing development


Description of the Proposed
Development
Council has received a development
application for the alterations and additions to a residential flat building
that was approved under DA-280/2017 at 9-15 Raphael Street, Lidcombe.
Construction of that building had not commenced at the time this report was
prepared.
Specifically, DA-280/2017 granted
consent to the:
“Demolition of all existing
structures and construction of 10 storey residential flat building consisting
of 117 units with 4 levels of basement parking.”
The subject development
application (DA-224/2019) proposes the following alterations and additions to
the approved development:
(i) altering
the apartment mix to 2 x studio, 71 x 1 bedroom, 46 x 2 bedroom and 1 x 3
bedroom units;
(ii) the
addition of three 2 bedroom units on the rooftop level to provide a total of
120 residential units and a new floor of apartments;
(iii) modification
for stairs at the ground floor;
(iv) provide
a padmount substation and hydrant/booster;
(v) provide
a sprinkler pump room and additional residential storage at basement level 1;
(vi) change
the façade treatment by removing decorative blades; and
(vii) provide
an additional level of basement parking to provide for 206 vehicles.
· Apartment
mix and new units on the roof top level
The apartment mix under the
original development and as proposed is as follows:
|
|
DA-208/2017
|
DA-224/2019
|
Variation
|
|
Studio
|
2 (1.7%)
|
2 (1.6%)
|
-
|
|
1 bedroom
|
73 (62.4%)
|
71 (59.2%)
|
-2
|
|
2 bedroom
|
42 (35.9%)
|
46 (38.3%)
|
+4
|
|
3 bedroom
|
0 (0%)
|
1
(0.9%)
|
+1
|
|
TOTAL
|
117
|
120
|
+3
|
The amended apartment mix is a
slight improvement over the original proposal in that it reduces the number of
1 bedroom apartments, provides a 3 bedroom apartment that was not featured in
the original apartment mix, and a slight increase in the number and proportion
of 2 bedroom apartments.
The additions include 3 x 2
bedroom apartments on the 11th storey, which replaces part of the rooftop
structure used in conjunction with the rooftop common open space as shown
below. Two apartments on the 10th storey become maisonette apartments
with their living rooms on the 11th storey.
Figure
4 – Comparison of elevations and level 10 (11th storey) plans showing new
apartments on level 10


The additional apartments on the
top level and extend the envelope of the approved rooftop structures (shown in
yellow on the original approved plan) with a minor increase to the built form
beyond the line of the rooftop structure extending to the east and west.
As demonstrated in the shadow
diagrams on drawing No. DA6002 Issue F, the increase in overshadowing beyond
that the approved development is minor.
· Ground
floor alterations including substation, hydrant booster and fire stairs
Other alterations are made at the
ground floor level to provide a substation and hydrant booster, as well as
minor changes to the fire stairs leading from the basement carpark.
These changes result in the loss
of some ground level landscaping as shown below in green.
Figure
5 – Comparison of ground floor plans showing loss of planting


· Changes
to the façade treatment
Amendments are sought to the
façade treatment to remove decorative blades to give a cleaner
appearance to the external façade. The removal of the blades will
also result in a building façade that is easier to maintain.
The changes to the façade
treatment are considered to be positive.
A comparison of the perspectives
of the building looking south west from the corner of Davey Street and Raphael
Street is shown below at Figure 6.
It should be noted that the colour
palette remains the same and any discrepancies in the colours shown in Figure 6
is merely the result of different printing and scanning.
Figure
6 – Comparison of schedule of external finishes

· Additional
level of basement car parking
An additional basement level of
car parking is proposed to provide 49 parking spaces, services, storage and
left access. The additional basement levels result in a total of in 206
car parking spaces being provided.
A parking assessment is provided
within this report when dealing with matters under the ADG.
The location of access to the
basements from Raphael Street has not changed from the approved scheme.
Other aspects of the development
including waste management remain unchanged.
A total of 12 accessible
apartments are provided, comprising 10% of the apartment yield.
The total residential GFA and FSR
is as follows:
|
|
GFA
|
FSR
|
|
Approved
|
8,397m2
|
4.77:1
|
|
Proposed
|
8,805m2
|
5.00:1
|
The FSR of the proposed scheme
meets the maximum FSR of 5:1 under the Auburn LEP 2010.
History
DA-280/2017 was lodged with
Council on 27 June 2017 for the demolition of all existing structures and
construction of 10 storey residential flat building consisting of 117 units
with 4 levels of basement parking at 9-15 Raphael Street, Lidcombe.
DA-280/2017 was granted consent on
7 March 2018.
To date, works have not commenced.
The subject DA-224/2019 was lodged
on 19 July 2019.
The application was placed on
notification between 6 August 2019 and 20 August 2019.
Amended plans were received on 4
September 2019.
The amended application was placed
on notification between 24 September 2019 and 8 October 2019.
Applicants Supporting
Statement
The application is supported by
the following material:
|
Document
|
Author
|
Date
|
|
Architectural
plans
|
Urban Link
|
27 June 2019
|
|
Landscape
Plans
|
Vision
Dynamics
|
16 October 2019
|
|
Stormwater
plans
|
Alpha
Engineering and Development
|
30 August 2019
|
|
On-Site
Detention checklist
|
Alpha
Engineering and Development
|
2 September 2019
|
|
Quantity
Surveyors Report
|
QPC and C
Pty Ltd
|
28 August 2019
|
|
Traffic
and Parking Assessment
|
Varga
Traffic Planning
|
27 August 2019
|
|
Statement
of Environmental Effects
|
Blondie
Consulting
|
September 2019
|
|
Clause 4.6
Statement
|
Blondie
Consulting
|
June 2019
|
|
Acoustic
Report
|
Acoustic
Vibration and Noise Pty Ltd
|
10 July 2019
|
|
BASIX
Certificate
|
Building
and Energy Consultants
|
17 July 2019
|
|
SEPP 65
Verification Statement
|
Urban Link
|
18 July 2019
|
|
Waste
Management Plan
|
No author
|
Undated
|
Contact With Relevant
Parties
The consulting planner carrying
out the assessment has undertaken a site inspection of the subject site and
surrounding properties. Council’s officer with carriage of the DA
has been in regular contact with the applicant throughout the assessment
process.
Internal Referrals
Development Engineer
The development application was
referred to Council’s Development Engineer for comment who has advised
that the development proposal is satisfactory and can be supported subject to
recommended conditions of consent.
Waste Management
The development application was
referred to Council’s Waste Management Officer for comment who has
advised that the alterations and additions to the approved development are
satisfactory and the existing approved waste storage and handling are capable of
meeting the demand of the additional apartments.
External Referrals
Ausgrid
The development application was
referred to Ausgrid for comment who has advised that the proposal is
satisfactory, subject to conditions being imposed about the proximity of works
to overhead powerlines and underground cables.
Planning Comments
The provisions of any
Environmental Planning Instruments (EP&A Act s4.15 (1)(a)(i))
State Environmental Planning
Policies
The proposed development is
affected by the following State Environmental Planning Policies:
(a) State
Environmental Planning Policy No. 55 – Remediation of Land (SEPP 55)
Clause 7 of SEPP 55 requires
Council to be satisfied that the site is suitable or can be made suitable to
accommodate the proposed development.
In considering DA-280/2017,
Council received and considered a Preliminary Site Investigation prepared by
STS Geotechnical Pty Ltd which concluded that the site is suitable for the
development. Conditions of consent were imposed on DA-280/2017 requiring
disposal of excavated materials in accordance with NSW EPA Guidelines and that
any unexpected finds during excavation be notified to Council and the PCA.
The proposal is for alterations
and additions to the approved development. Those alterations and
additions do not require the submission of a further Preliminary Site
Investigation.
(a) State
Environmental Planning Policy No. 65 - Design Quality of Residential Apartment
Development (SEPP 65)
SEPP 65 applies to the development
as the building is 3 storeys or more and contains more than 4 dwellings. A
design statement addressing the design quality principles prescribed by SEPP 65
was prepared by the project architect. Integral to SEPP 65 is the Apartment
Design Guide (ADG), which sets benchmarks for the appearance, acceptable
impacts and residential amenity of the development.
Following a detailed assessment of
the proposal against the provisions of SEPP 65 and the ADG, it is considered
the proposal is generally compliant with the exception of the provision of deep
soil areas and building separation. These variations are discussed below.
The provision of parking, while
compliant with the ADG, is also discussed below.
· 3E-1
– Deep Soil
The ADG requires 7% of a site area
be provided as deep soil. Based on a site are of 1,761m2, the development
would need to provide 124m2 of deep soil.
The proposed development does not
provide any deep soil areas due to the extent of the basement structure.
The development as approved under
DA-280/2017 did not propose deep soil areas. The subject development
application does not change this aspect of the development.
The proposed development provides
common open space areas at both ground and rooftop levels which complies with
the ADG provisions.
· 3F-1
– Visual Privacy
The ADG requires Minimum required
separation distances from buildings to the side and rear boundaries are as
follows:
|
Building height
|
Habitable rooms & balconies
|
Non habitable rooms
|
|
Up to 12m
(4 storeys)
|
6m
|
3m
|
|
Up to 25m
(5-8 storeys)
|
9m
|
4.5m
|
|
Over 25m
(9 + storeys)
|
12m
|
6m
|
Where the subject DA proposes a
change to the approved scheme, the setbacks to the western boundary are as
follows:
|
Floor
|
Required
|
Provided by DA-280/2017
|
Provided by DA-244/2019
|
Complies?
|
|
9
(10th floor)
|
12m to balconies and habitable rooms.
|
9m to balconies
|
9m to balconies
|
No, but no change to the previous approval
|
|
10
(11th floor)
|
12m to balconies and habitable rooms
|
N/A
|
9m to balconies
11.8m to habitable rooms
|
No
|
Setbacks are in accordance with
the previous approval under DA-280/2017 for all floors up to Level 9 (being the
10th floor). The creation of apartments on Level 10 (the 11th floor)
results in a minor non-compliance for the apartments on that floor of 200mm.
The adjoining 4 storey residential
flat building has balconies setback 12m from the boundary, which results in a
21m separation. This is considered satisfactory noting that the adjoining
building is 4 storeys in height and there is no direct privacy impact from the
balconies and living rooms providing on the top storey. The balconies are
bordered by planter boxes which will assist in providing privacy to the
adjoining development.
The reduced setback does not
result in any increase in overshadowing of adjoining properties above that
which has been approved. No non-compliance with solar access provisions
of the ADG or ADCP results from the increased floor space.
The reduced setback is supported
on the grounds above.
· 3J-1
– Car parking
The land is within 800m of a
railway station within the Sydney Metropolitan Area and as such car parking is
based on the lesser of the minimum car parking requirement for residents and
visitors as set out in either the RMS Guide to Traffic Generating Developments,
or the car parking requirement prescribed by the ADCP.
The RMS Guide to Traffic Generating
Development requires the following parking:
74 x 1 bed @ 0.6 spaces= 44.4
46 x 2 bed @ 0.9 spaces = 41.4
1 x 3 bed @ 1.4 spaces= 1.4
Total Resident – 87.2 spaces
Visitor – 120 units @
1space/5 units = 24
Total min. required – 112
spaces
For comparison, the ADCP requires:
74 x 1 bed @ 1 spaces= 74
46 x 2 bed @ 1 spaces = 46
1 x 3 bed @ 2 spaces= 2
Total Resident – 122 spaces
Visitor – 120 units @ 0.2 =
24
Total min. required – 146
spaces
206 spaces are proposed.
The proposal, therefore, exceeds
the required minimum number of car parking spaces. Deletion of the
proposed basement 5 level would still provide 157 spaces which is compliant
with both sets of controls.
The need for additional car
parking is questioned, particularly given the proximity to Lidcombe railway
station and bus interchange.
The loss of the additional
basement level 5 would not result in a shortfall in car parking.
The loss of the additional
basement level 5 would result in 2 less storage cages which could be provided
within another basement level without creating any non-compliance with parking.
· 4F-1
– Common circulation and spaces
The ADG provides that in buildings
of 10 storeys and over, the maximum number of apartments sharing a single lift
is 40.
The building provides 2
lifts. Between the first floor and the ninth floor, each lift serves a
separate wing of the building with the northern lift solely serving 63
apartments and the southern lift solely serving 45 apartments. The ground
floor and the top floor have access to both lifts.
Although this does not comply with
the ADG, the development as approved under DA-280/2017 also provided 63
apartments being served by the northern lift and 45 apartments being served by
the southern lift.
The current application therefore
does not change the number of apartments that are served by each of the lifts.
A comprehensive assessment against
SEPP 65 and the ADG is contained in Appendix A.
(b) State
Environmental Planning Policy (Infrastructure) 2007 (ISEPP)
The provisions of the ISEPP 2007
have been considered in the assessment of the original development application.
Clause 45 - Development likely
to affect an electricity transmission or distribution network
The subject development occurs
within 5 metres of an overhead electricity power line. As such, the Consent
Authority is required to give written notice to an electricity supply
authority.
The development application was
referred to Ausgrid who have responded with conditions of consent.
(c) State
Environmental Planning Policy (Vegetation in Non-Rural Areas) 2017
The proposal does not exceed the
biodiversity offsets scheme threshold.
The proposed vegetation removal is
considered acceptable.
(d) State
Environmental Planning Policy (Building Sustainability Index: BASIX) 2004
BASIX Certificate 832067M_02 dated
issued on 17 July 2019 prepared by Building and Energy Consultants Australia
has been submitted with the development application and is considered to be
satisfactory.
Regional Environmental Plans
The proposed development is
affected by the following Regional Environmental Plans:
(a) Sydney
Regional Environmental Plan (Sydney Harbour Catchment) 2005
The subject site is identified as
being located within the area affected by the Sydney Regional Environmental
Plan (Sydney Harbour Catchment) 2005. The proposed development raises no issues
as no impact on the catchment is envisaged.
(Note: - the subject site is not
identified in the relevant map as ‘land within the ‘Foreshores and
Waterways Area’ or ‘Wetland Protection zone’, is not a
‘Strategic Foreshore Site’ and does not contain any heritage items.
Hence the majority of the SREP is not directly relevant to the proposed
development).
Local Environmental Plans
Auburn LEP 2010
The provision of the Auburn LEP
2010 is applicable to the development proposal. It is noted that the
development achieves compliance with the key statutory requirements of the
Auburn LEP 2010 and the objectives of the B4 Mixed Use zone.
(a) Permissibility:-
The proposed development is
defined as a “residential flat building” and is permissible in the
B4 Mixed Use zone with consent.
“Residential flat
building” is defined by the Auburn LEP 2010 as:
“a building containing 3 or
more dwellings, but does not include an attached dwelling or multi dwelling
housing”
The relevant matters to be
considered under Auburn LEP 2010 and the applicable clauses for the proposed
development are summarised below.
A comprehensive LEP assessment is
contained in Appendix B
Figure
5 – Auburn 2010 Compliance Table
|
DEVELOPMENT STANDARD
|
COMPLIANCE
|
DISCUSSION
|
|
4.3 Height of Buildings
Maximum 32m
|
No
|
The proposed development
provides a maximum height of 34.76m. A Clause 4.6 variation has been
provided and is discussed in this report.
|
|
4.4 Floor Space Ratio
Maximum 5:1
|
Yes
|
The FSR is compliant at 5.0:1
|
(a) Clause
4.6 – Variation to Building Height
Clause 4.6 allows the consent
authority to vary development standards in certain circumstances and provides
an appropriate degree of flexibility to achieve better design outcomes. The
consent authority may grant the exception as the Secretary’s concurrence
can be assumed where clause 4.6 is adopted as per the Department of Planning
Circular PS 18-003, dated 21 February 2018.
The applicant has submitted a
written request to vary the development standards for building height under
Clause 4.3. Based on various case laws established by the Land and
Environment Court of NSW such as Four2five P/L v Ashfield Council [2015] NSWLEC
9, Randwick City Council v Micaul Holdings P/L [2016] NSW LEC7 and Zhang and
anor v Council of the City of Ryde [2016] NSWLEC 1179, a 3 part assessment
framework for a variation request proposed under clause 4.6 has been considered
and an assessment of the proposed variance, following the 3 part test is
discussed in detail below.
The 3 preconditions which must be
satisfied before the application can proceed are as follows:
1. Is
the proposed development consistent with the objectives of the zone?
|
Objective
|
Applicant’s justification
|
Planner’s comment
|
|
To provide a mixture of compatible land uses
|
The proposal maintains the approved compatible residential
units and is therefore compliant with the zones land use table.
|
Agreed.
The proposal is compatible with the emerging character of
the Lidcombe town centre.
|
|
To integrate
suitable business, office, residential, retail and other development in
accessible locations so as to maximise public transport patronage and
encourage walking and cycling
|
The proposed modification provides and maintains
residential apartments in the Lidcombe Town Centre that are close to
transport and walking distance to shops and facilities.
|
Agreed.
The proposed
development is located within an accessible location and in proximity to the
range of services available in the Lidcombe town centre, including public
transport opportunities.
|
|
To encourage high
density residential development
|
The proposal maintains the approved high density
residential apartments and complies with this objective.
|
Agreed.
The proposal meets this objective.
|
|
To encourage
appropriate businesses that contribute to economic growth
|
The proposal does not seek to change the original consent
that did not provide retail or commercial in the building. The residents
could utilise the home office provisions in the Exempt and Complying DCP that
may contribute to economic growth in the town centre.
|
This objective is not
considered relevant to the proposed development which does not seek to
provide for commercial opportunities.
Notwithstanding, the
development will attract population to the Lidcombe town centre.
|
|
To achieve an
accessible, attractive and safe public domain
|
The proposal maintains and enhances the public domain and
provides casual surveillance by residential balconies.
|
Agreed.
The development will help to activate the eastern part of
the Lidcombe town centre.
|
1. Is the proposed
development consistent with the objectives of the development standard which is
not met?
|
Objective
|
Applicant’s justification
|
Planner’s comment
|
|
To establish a maximum height of buildings to enable
appropriate development density to be achieved
|
The proposed variance in height is consistent with the
development standards as the development provides a high amenity communal
open space and allows development to be consistent with the desired future
character of the area.
|
Agreed.
The breach of the height
control has already been granted for rooftop structures. Converting the
approved breach to residential GFA enables the maximum FSR to be realised.
|
|
To ensure that the height of buildings is compatible
with the character of the locality
|
The proposed variance in height is consistent with
approved development height at 21-23 James Street, Lidcombe, 4-14 Mark
Street, Lidcombe; 2 Mark & 1-3 Marsden Street, Lidcombe ; 18-24 Railway
Street, Lidcombe.
|
Agreed.
The proposal is
consistent with the built form approved under DA-280/2017 as well as
surrounding residential flat buildings in the zone.
|
2. (a)
Is compliance with the development standard unreasonable or unnecessary in the
circumstances of the case?
|
Applicant’s justification
|
Planner’s comment
|
|
The proposed variance in height is consistent with the
development standards as the development provides a high amenity communal
open space and allows development to be consistent with the desired future
character of the area including the sites approved development height at
21-23 James Street, Lidcombe, 4-14 Mark Street, Lidcombe; 2 Mark & 1-3
Marsden Street, Lidcombe ; 18-24 Railway Street, Lidcombe.
The height exceedance complies with the ADG requirements
for privacy and communal open space and the area of exceedance will not be
visually prominent.
|
The Clause 4.6 variation has met the first of the
“Wehbe methods” to demonstrate that compliance with a development
standard is unreasonable or unnecessary in the circumstances of the case by
demonstrating that the objectives, of the control are met notwithstanding the
breach.
|
|
When undertaking an assessment against the underlying
objectives of the standard, compliance would be inconsistent with the aims of
the clause as the proposed height is in response to the existing DA consent
(DA 280/2017) for 9-15 Raphael Street, Lidcombe whereby a Clause 4.6 standard
was granted for the same departure sought.
|
The Clause 4.6 variation meets the third of the Wehbe
methods to demonstrate that compliance with a development standard is
unreasonable or unnecessary in the circumstances of the case by demonstrating
that the underlying objective or purpose of the standard (i.e. To ensure that
the height of buildings is compatible with the character of the locality)
would be defeated or thwarted if compliance was required and therefore
compliance is unreasonable.
|
(b) Are
there sufficient environmental planning grounds to justify contravening the
development standard and therefore is the applicant’s written
justification well founded?
|
Applicant’s justification
|
Planner’s comment
|
|
The proposal does not present an attempt to exceed the
nominated FSR for the site.
|
Agreed. The variation to the height does not result
from an attempt to achieve an FSR that is non-compliant.
|
|
The non-compliance is relatively minor in nature with the
departure relating to the provision of additional units within the approved
envelope of the roof level that does not impact on ADG complaint communal
open space nor on any approved lift over-run and stairwell.
|
It is agreed that the departure is minor from a numerical
point of view.
Further, the envelope of the roof level has not changed from that which was
considered appropriate under the previous DA.
|
|
The impacts to the streetscape are negligible as it will
not be visually noticeable when viewed from the street level.
|
Agreed. The departure in height will not be read
from the street.
|
|
The departure is consistent with the heights established
in other developments in the vicinity.
|
Agreed. The height and building form is in keeping
with similar developments in the zone.
|
|
The proposal is located within the Lidcombe Town Centre
and the proposal represents an appropriate built form on the site.
|
It is agreed that the built form is appropriate and in keeping
with a development within a town centre such as Lidcombe.
|
|
Due to the minor nature of the variation it will not have
any adverse amenity impacts. In this regard, it is noted:
- The
variation will not lead to the reduction in solar penetration on site or to
adjoining properties or will it lead to excessive sunlight loss or
overshadowing;
- The
proposed variation will not lead to view loss or interrupt on views to and
from the site;
- The
proposed variation will not lead to a reduction in privacy afforded to
existing residential or future residents of the proposal.
|
It is agreed that the quantum of the variation is minor
and will not impact on solar access, view loss or privacy.
|
|
The development proposal has been designed to comply with
key planning requirements, with the proposal positively contributing towards
increasing the housing choice, diversity and stock within the Lidcombe Town
Centre.
|
Agreed. While the contribution to housing choice is
not considered to be a planning ground to justify the breach of the height
control, it is acknowledged that the proposed development does not offend
other controls or objectives of the Auburn LEP, or the Auburn DCP.
|
The environmental planning grounds
are considered to be sufficient to justify the breach, noting the minor nature
of the breach.
3. Is
the proposed development consistent with the objectives of the zone?
The Clause 4.6 variation does not
address the objectives of the zone.
This is a necessary precondition
of a Clause 4.6 variation which must satisfy Clause 4.6(4)(a)(ii) which states:
(4) Development
consent must not be granted for development that contravenes a development
standard unless:
(a) the
consent authority is satisfied that:
(ii) the
proposed development will be in the public interest because it is consistent
with the objectives of the particular standard and the objectives for
development within the zone in which the development is proposed to be carried
out
In the absence of any commentary
on how the development will remain consistent with the objectives of the zone,
notwithstanding the breach of the height control, consent cannot be granted.
Conclusion:
The applicant’s written
request has adequately addressed the matters required to be demonstrated by
clause 4.6 subclause (3).
Further, the Clause 4.6 request
has demonstrated that the proposed development will be in the public interest
because it is consistent with the objectives of the particular standard and the
objectives for development within the zone in which the development is proposed
to be carried out.
It is the author’s view that
the justification provided is satisfactory and having considered the
application on its merit, the exception to the maximum building height
development standard is considered acceptable in this instance.
The provisions of any proposed
instrument that is or has been the subject (EP&A Act s4.15 (1)(a)(ii))
(a) Draft
State Environmental Planning Policy (Environment)
The draft SEPP relates to the
protection and management of our natural environment with the aim of
simplifying the planning rules for a number of water catchments, waterways,
urban bushland, and Willandra Lakes World Heritage Property. The changes
proposed include consolidating the following seven existing SEPPs:
· State
Environmental Planning Policy No. 19 – Bushland in Urban Areas
· State
Environmental Planning Policy (Sydney Drinking Water Catchment) 2011
· State
Environmental Planning Policy No. 50 – Canal Estate Development
· Greater
Metropolitan Regional Environmental Plan No. 2 – Georges River Catchment
· Sydney
Regional Environmental Plan No. 20 – Hawkesbury-Nepean River (No.2-1997)
· Sydney
Regional Environmental Plan (Sydney Harbour Catchment) 2005
· Willandra
Lakes Regional Environmental Plan No. 1 – World Heritage Property.
The draft policy will repeal the
above existing SEPPs and certain provisions will be transferred directly to the
new SEPP, amended and transferred, or repealed due to overlaps with other areas
of the NSW planning system.
The SEPPs relevant to the draft
SEPP (Environment) have been addressed above insofar as they are relevant to
the subject proposal.
The provisions of any
Development Control Plans (EP&A Act s4.15 (1)(a)(iii))
The Auburn DCP 2010 provides
guidance for the design and operation of development to achieve the aims and
objectives of the Auburn LEP 2010
A comprehensive assessment and
compliance table is contained in Appendix C.
The proposed development has been
assessed against the Residential Flat Buildings provisions and the Local
Centres provisions of the Auburn DCP.
The proposed development complies
with the provisions of those parts of the Auburn DCP 2010 and is considered
acceptable.
The provisions of any planning
agreement that has been entered into under section 7.4, or any draft planning agreement
that a developer has offered to enter into under section 7.4 (EP&A Act
s4.15(1)(a)(iiia))
There is no draft planning
agreement associated with the subject Development Application.
The provisions of the
Regulations (EP&A Act s4.15 (1)(a)(iv))
The proposed development raises no
concerns as to the relevant matters arising from the Environmental Planning and
Assessment Regulations 2000 (EP&A Reg).
The Likely Environmental,
Social or Economic Impacts (EP&A Act s4.15 (1)(b))
It is considered that the proposed
alterations and additions to the approved development will have no significant
adverse environmental, social or economic impacts in the locality.
The suitability of the site for
the development (EP&A Act s4.15 (1)(c))
The subject site is not known to
be affected by any natural hazards or other site constraints likely to have a
significant adverse impact on the proposed development. Accordingly, it is
considered that the development is suitable in the context of the site and
surrounding locality.
Submissions made in accordance
with the Act or Regulation (EP&A Act s4.15 (1)(d))
Advertised (newspaper) Mail Sign
Not
Required
In accordance with Council’s
Notification requirements contained within the Auburn DCP 2010, the proposal
was publicly notified for a period of 14 days between 6 August 2019 and 20
August 2019. The proposal was subsequently re-notified for a period of 14 days
between 24 September 2019 and 8 October 2019. The notification periods did not
generate any submissions.
The public interest (EP&A
Act s4.15(1)(e))
In view of the foregoing analysis
it is considered that the development, if carried out subject to the conditions
set out in the recommendation below, will have no significant adverse impacts
on the public interest.
Section 7.11 (Formerly S94)
Contribution Towards Provision or Improvement of Amenities or Services
This part of the Act relates to
the collection of monetary contributions from applicants for use in developing
key local infrastructure.
Comments:
The development requires the
payment of contributions in accordance with Council’s Section 94
Contributions Plans for the additional apartments and change in the apartment
mix, noting that contributions were levied on DA-280/2017 for the approved
number and mix of apartments.
The calculation is based on:
As at 22 October 2019, the fee
payable is $495,934.09. This figure is subject to indexation as per the
relevant plan. The draft determination attached includes a condition requiring
payment of the contribution prior to issue of a Construction Certificate.
Disclosure of Political
Donations And Gifts
The applicant and notification
process did not result in any disclosure of Political Donations and Gifts.
The development application has
been assessed in accordance with the relevant requirements of the Environmental
Planning and Assessment Act 1979, SEPP 65 – Design Quality of Residential
Apartment Development, Auburn LEP 2010 and Auburn DCP 2010.
The development is considered to
be satisfactory for approval subject to conditions and subject to receipt of a
revised Clause 4.6 variation which addresses Clause 4.6(4)(a)(ii) of the Auburn
LEP 2010 with regard to the zone objectives and public interest.
The proposed development is
appropriately located within the B4 Mixed Use zone under the relevant
provisions of the Auburn LEP 2010, however variations in relation to the
separation of buildings to the western boundary under the ADG and the maximum
height of buildings under the Auburn LEP 2010 are sought.
Having regard to the assessment of
the proposal from a merit perspective, the Panel may be satisfied that the
alterations and additions to the previously approved development have been
responsibly designed and provide for acceptable levels of amenity for future
residents. It is considered that the proposal successfully minimises
adverse impacts on the amenity of neighbouring properties. Hence the
development, irrespective of the departures noted above, is consistent with the
intentions of Council’s planning controls and represents a form of
development contemplated by the relevant statutory and non-statutory controls
applying to the land.
For these reasons, it is
considered that the proposal is satisfactory having regard to the matters of
consideration under Section 4.15 of the Environmental Planning and Assessment
Act 1979.
There are no further consultation
processes for Council associated with this report.
There are no further financial
implications for Council associated with this report.
There are no policy implications
for Council associated with this report.
Communication /
Publications:
The final outcome of this matter
will be notified in the newspaper. The objectors will also be notified in
writing of the outcome.
|
1. That
the Local Planning Panel approve the variation to the Development Standard
relating to building height as contained within Clause 4.3 of the Auburn
Local Environmental Plan 2010 as the applicant’s Clause 4.6 objection
has adequately addressed the matters required to be demonstrated by Clause
4.6 (3) and the development will be in the public interest as it is
consistent with the objectives of the Height Standard and the objectives of
the B4 – Mixed Use;
2. That
Development Application No. DA-224/2019 for alterations and additions to
approved 11 storey residential flat building (DA-280/2017) which will
accommodate a total of 120 residential units (2 x studio apartments, 71 x 1
bedroom, 46 x 2 bedroom and 1 x 3 bedroom units) over a 5 level basement for
206 vehicles on land at 9-15 Raphael Street, Lidcombe be granted consent
subject to attached conditions.
|
1. Architectural
Plan External
2. Architectural
Plans Internal
3. Stormwater
Engineering Plans
4. Appendix
A
5. Appendix
B
6. Appendix
C
7. Clause
4.6 Request
8. Draft
Notice of Determination
9. Notice
of determination DA-280/2017
10. Stamped
Plans - Part 1 - DA-280/2017
11. Stamped
Plans - Part 2 - DA-280/2017
DOCUMENTS
ASSOCIATED WITH
REPORT LPP074/19
Attachment 1
Architectural Plan External
Cumberland Local Planning Panel Meeting
13 November 2019
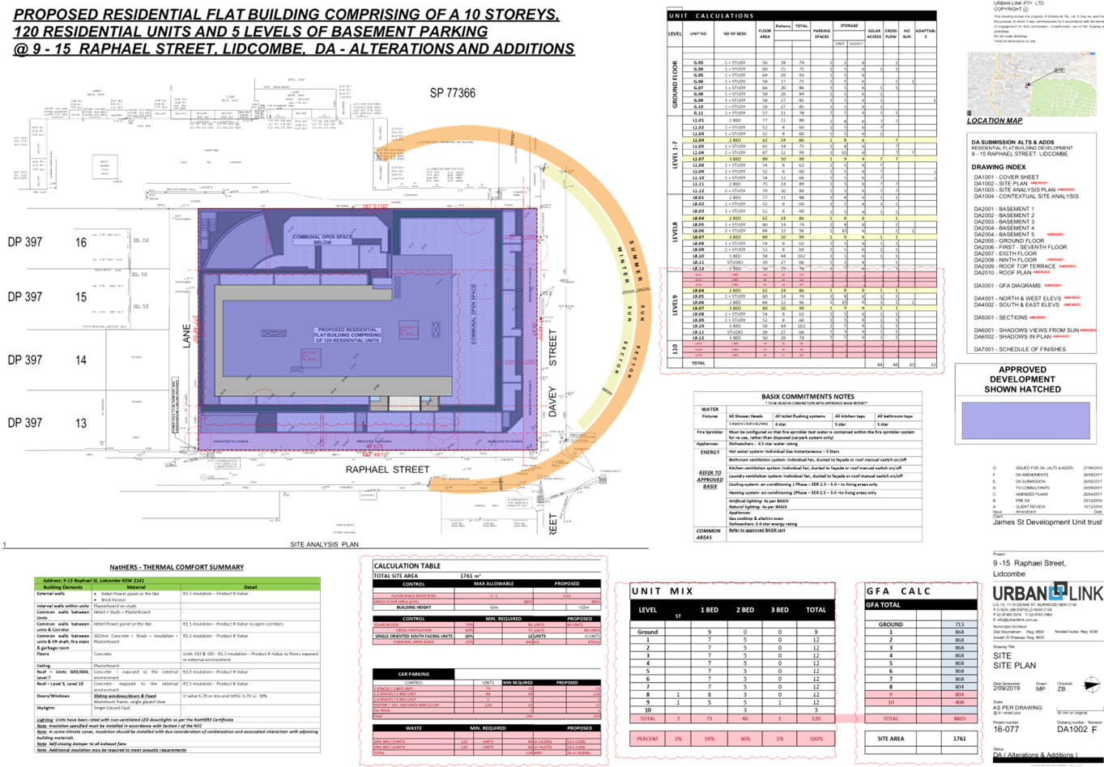
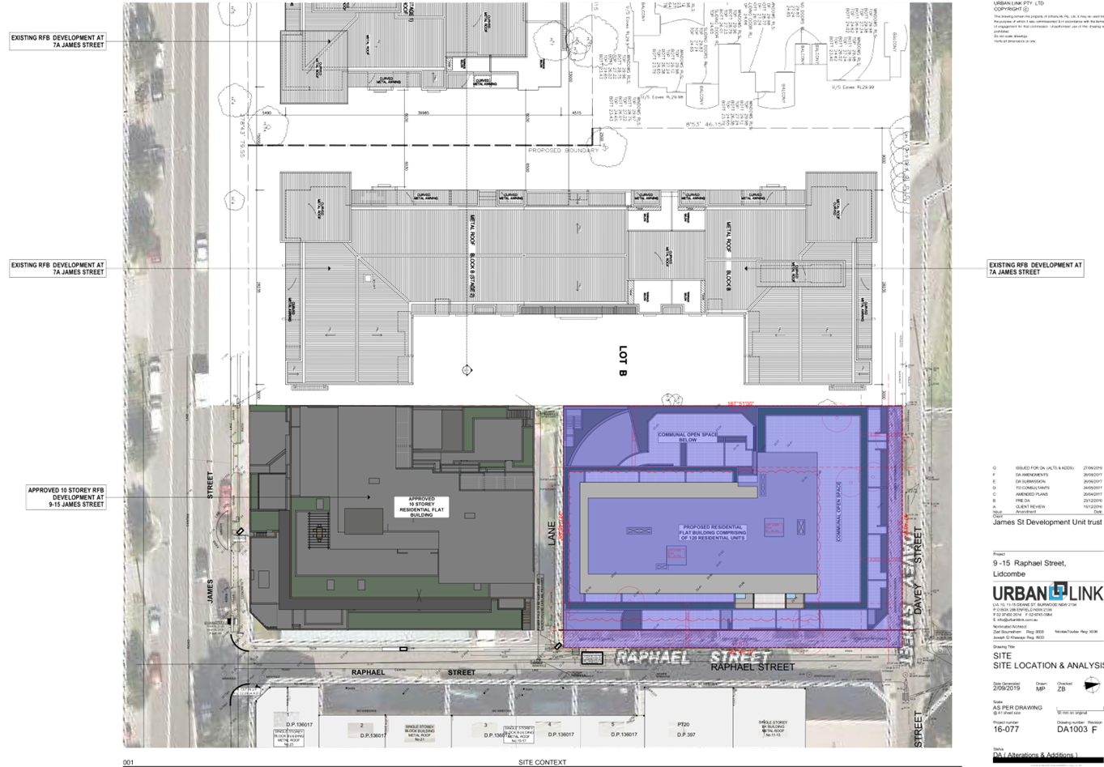
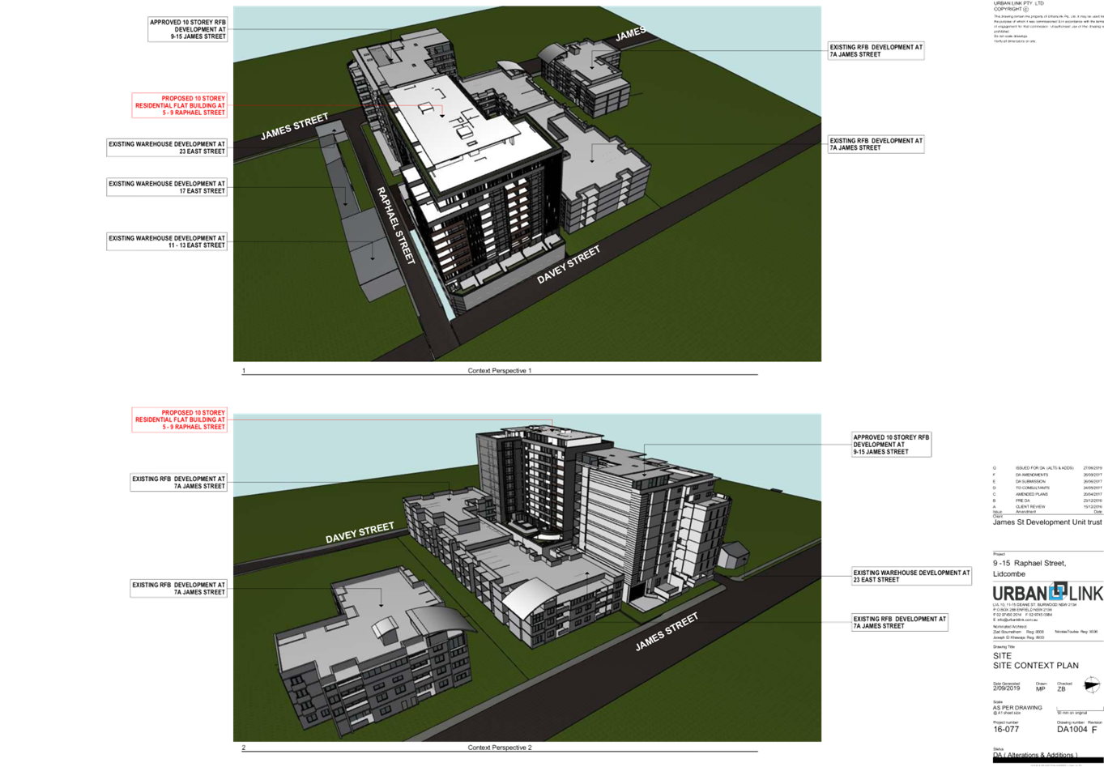
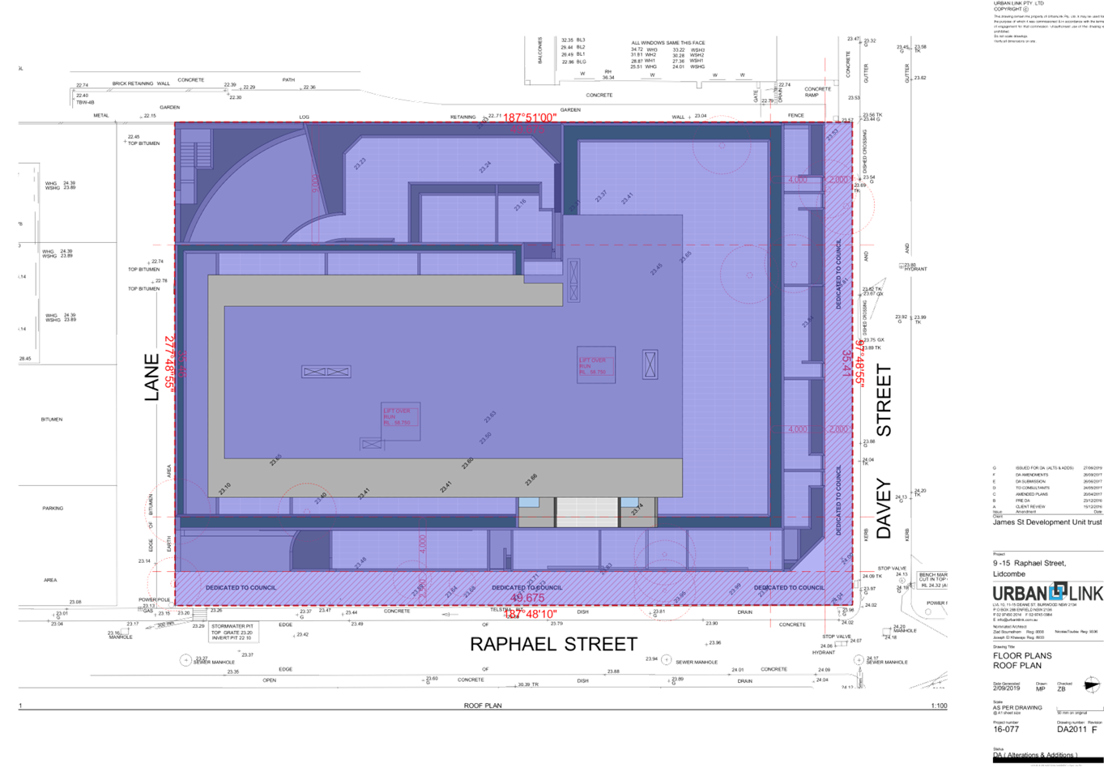
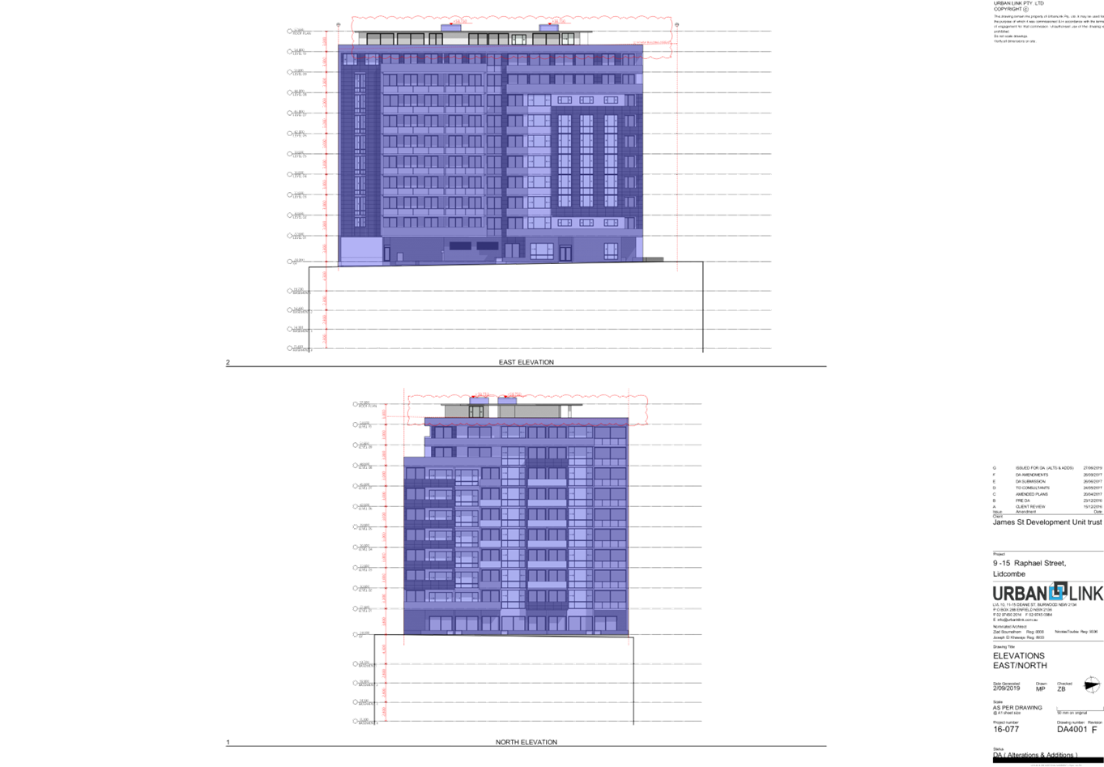
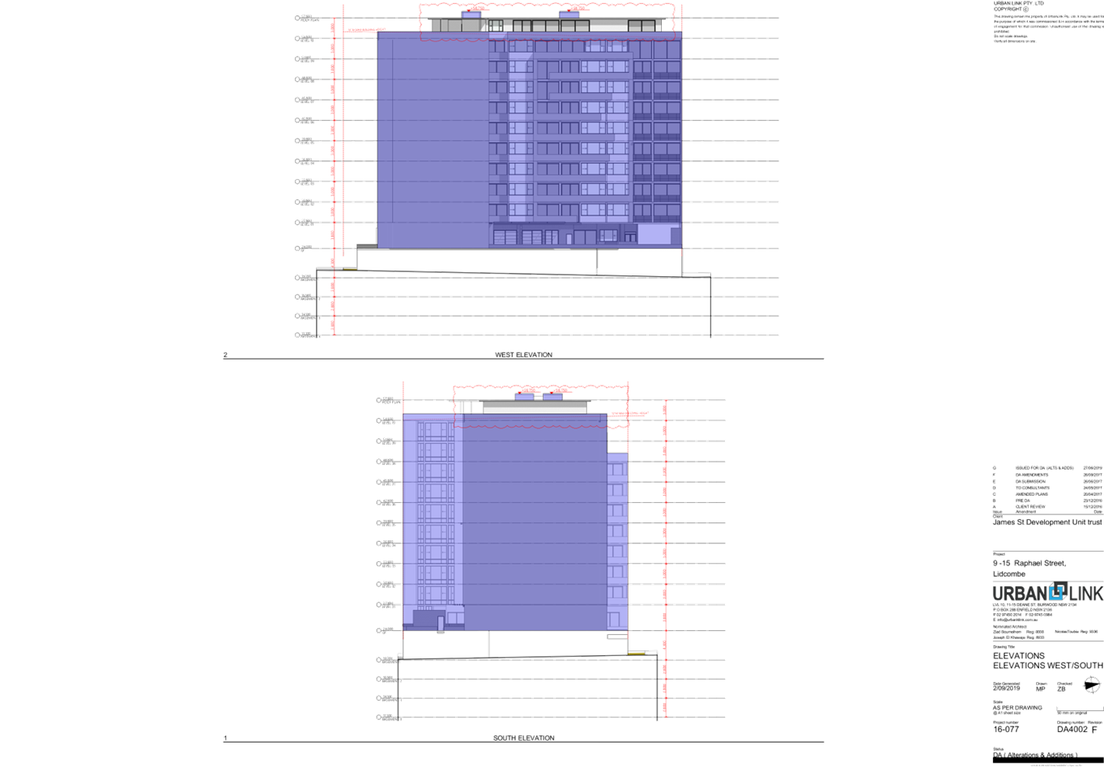
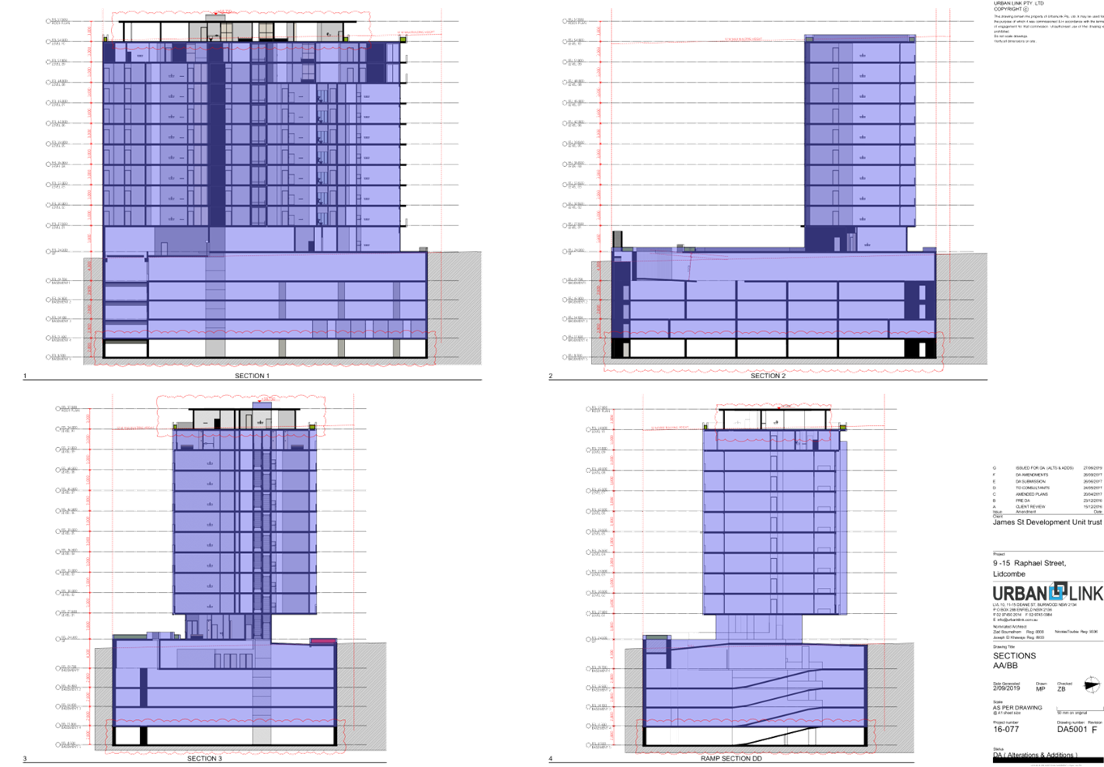
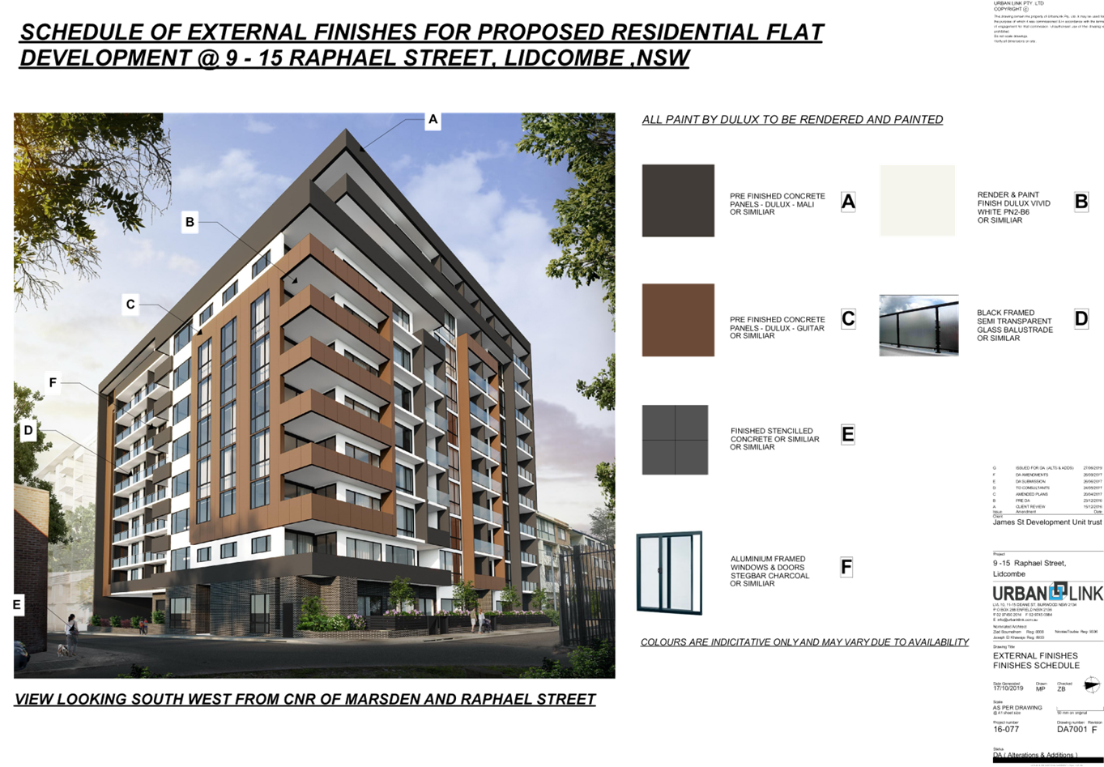
DOCUMENTS
ASSOCIATED WITH
REPORT LPP074/19
Attachment 2
Architectural Plans Internal
Cumberland Local Planning Panel Meeting
13 November 2019
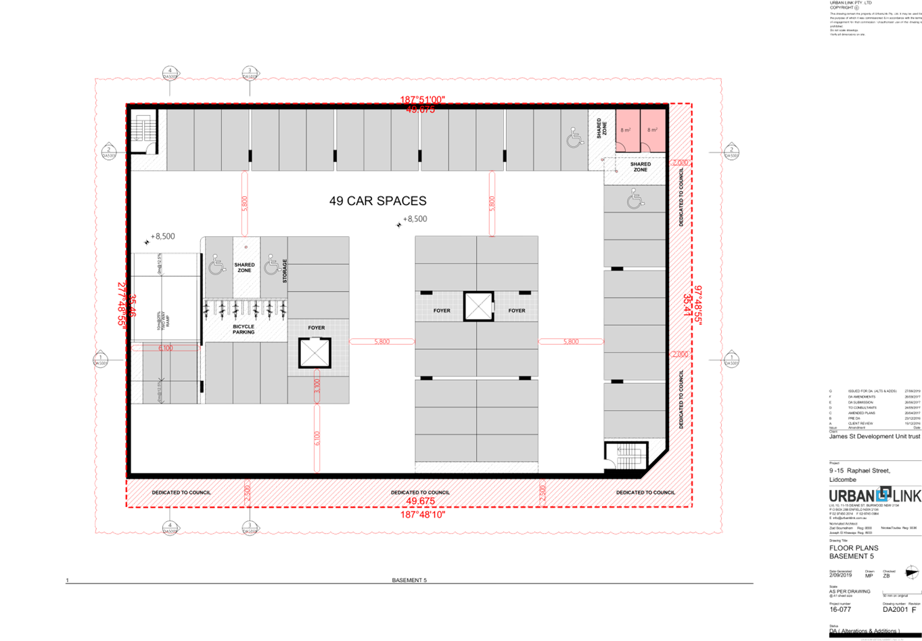
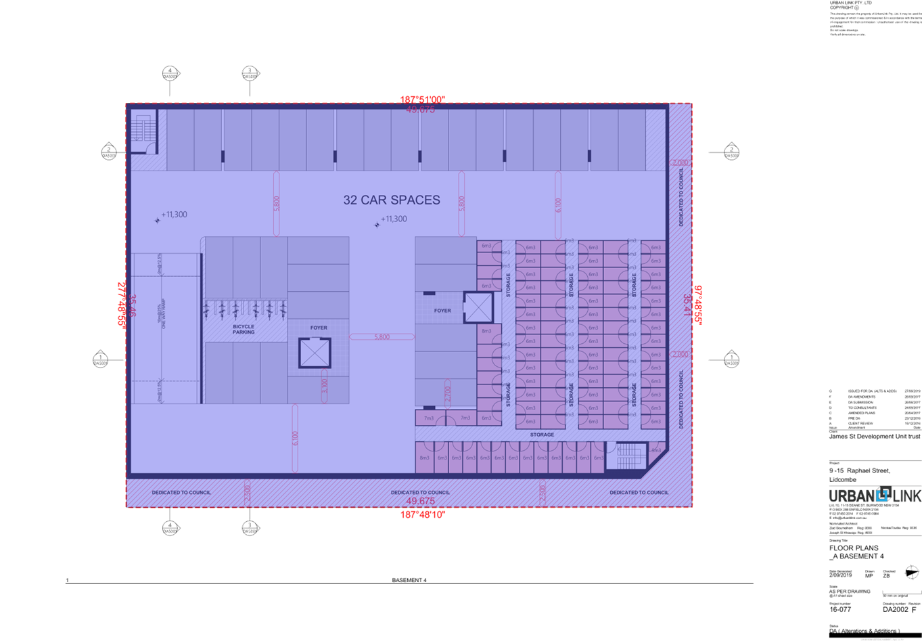
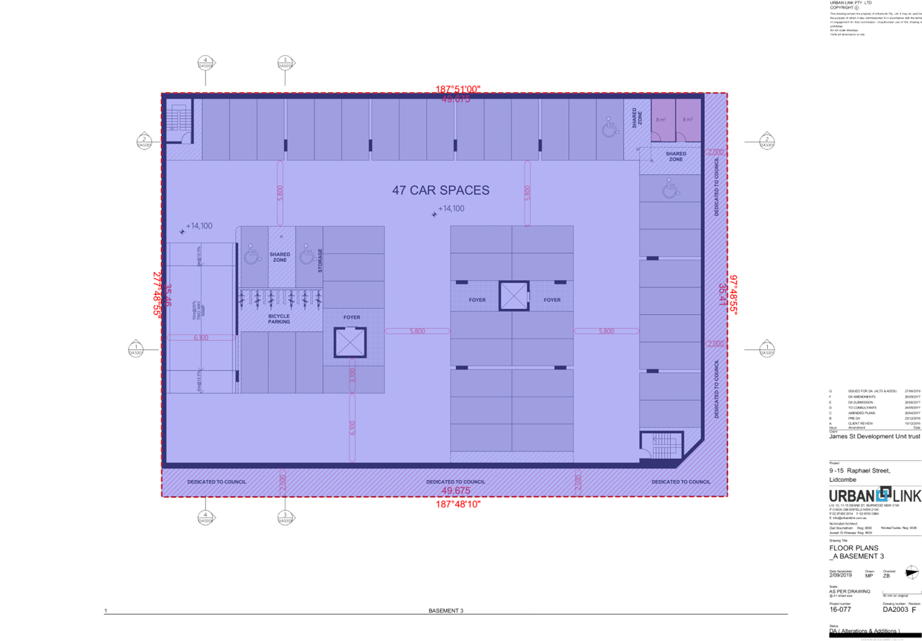
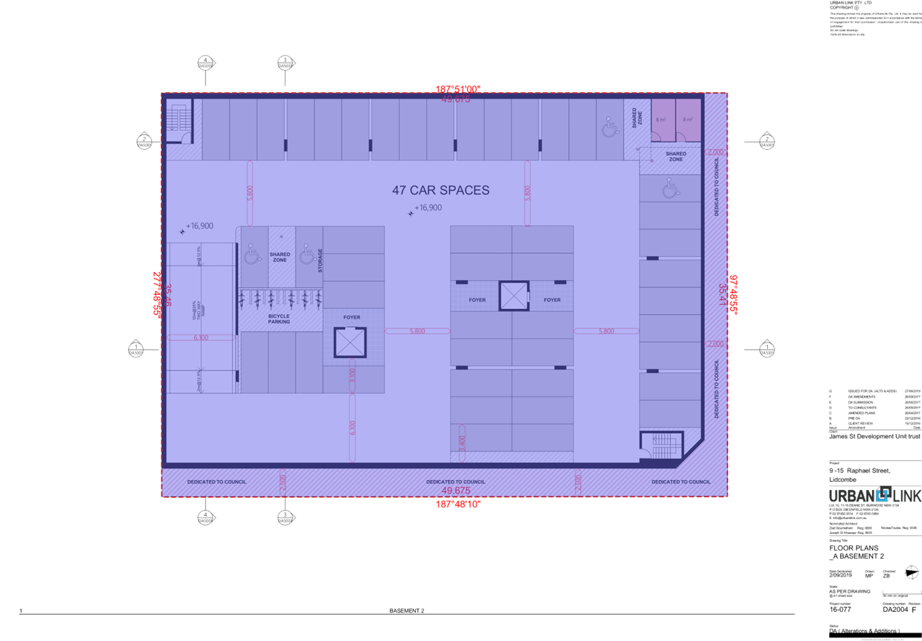
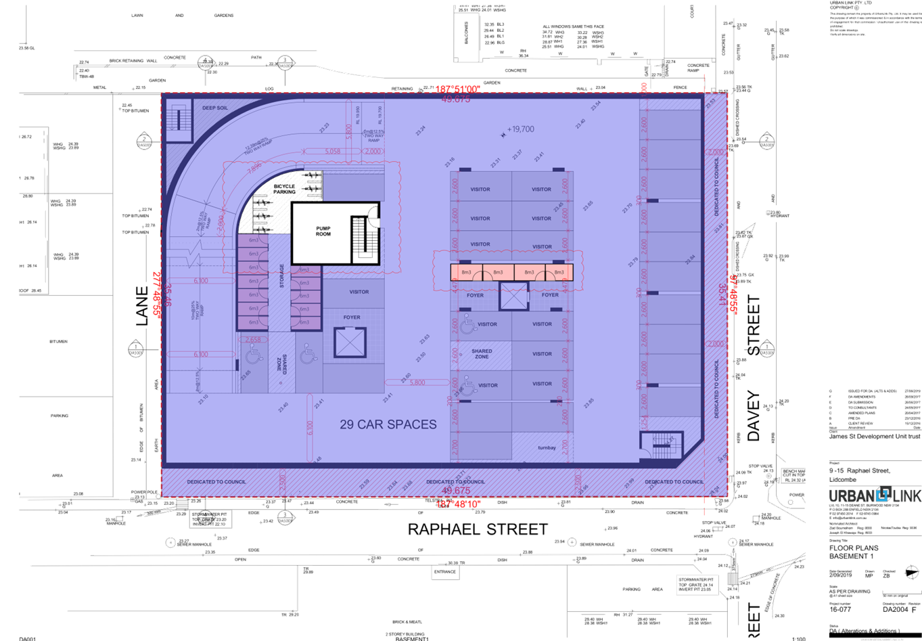
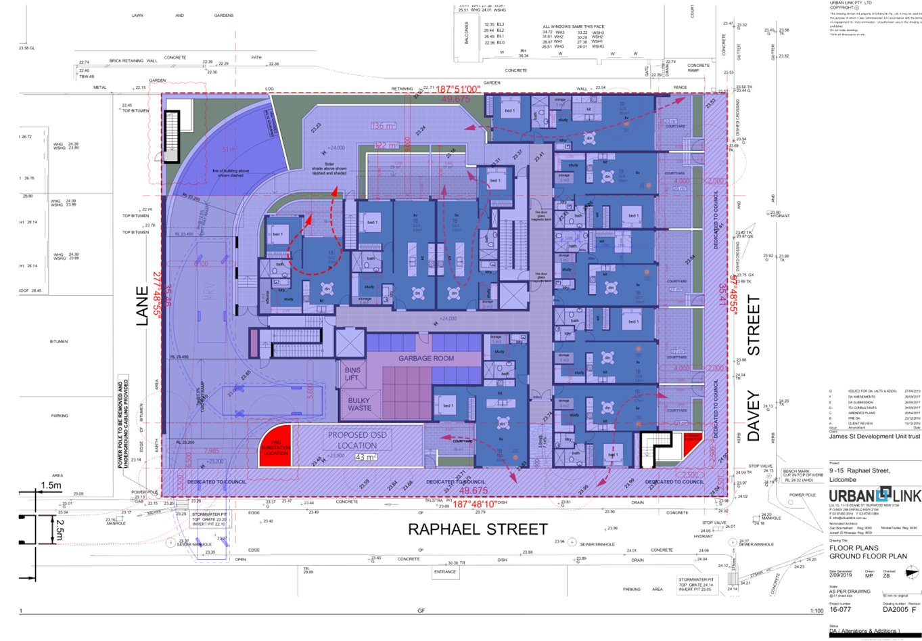
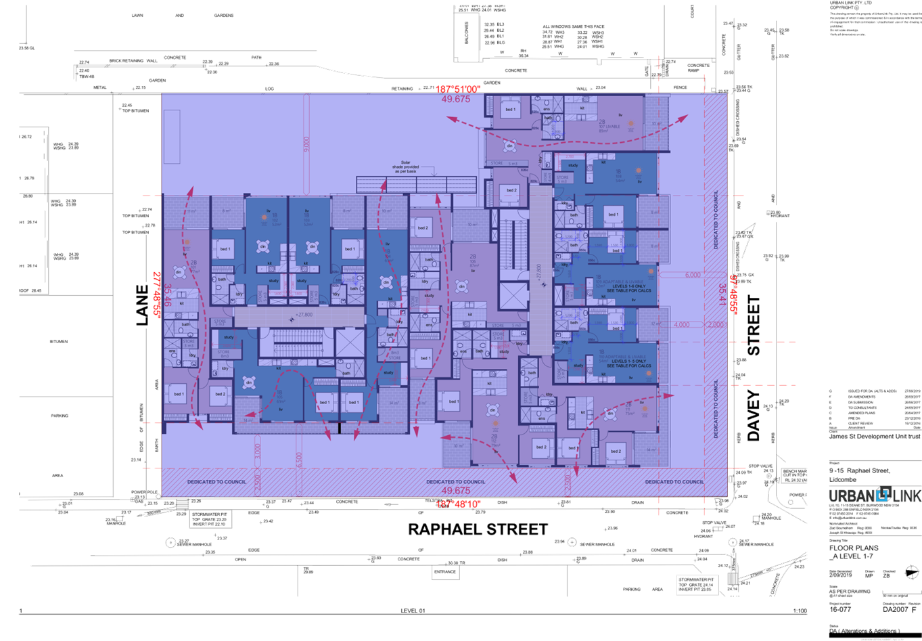
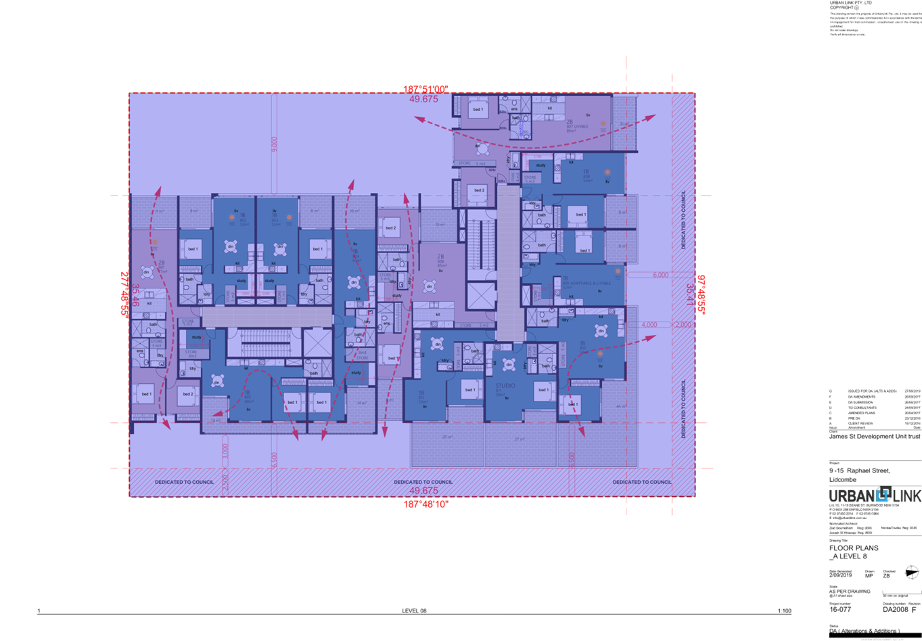
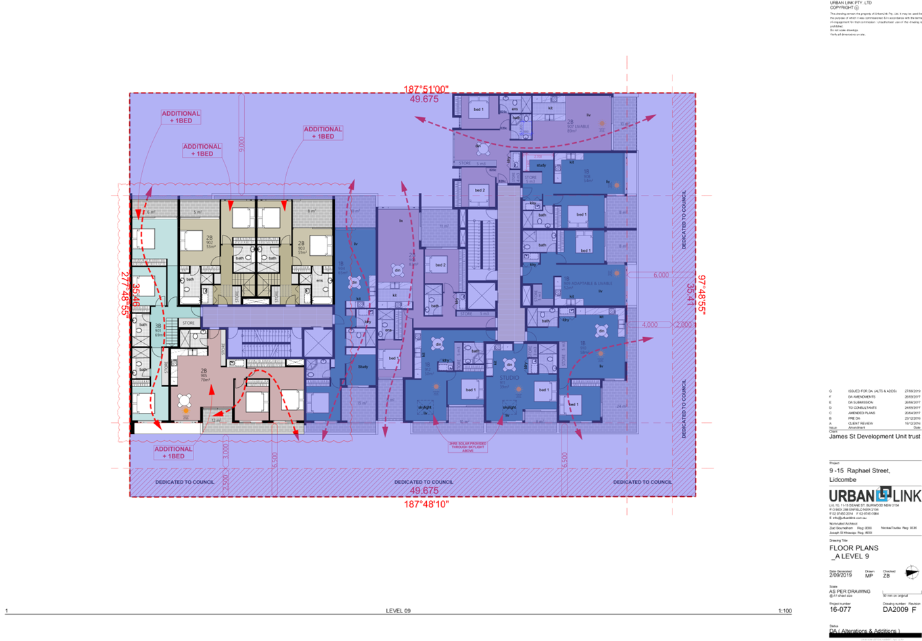
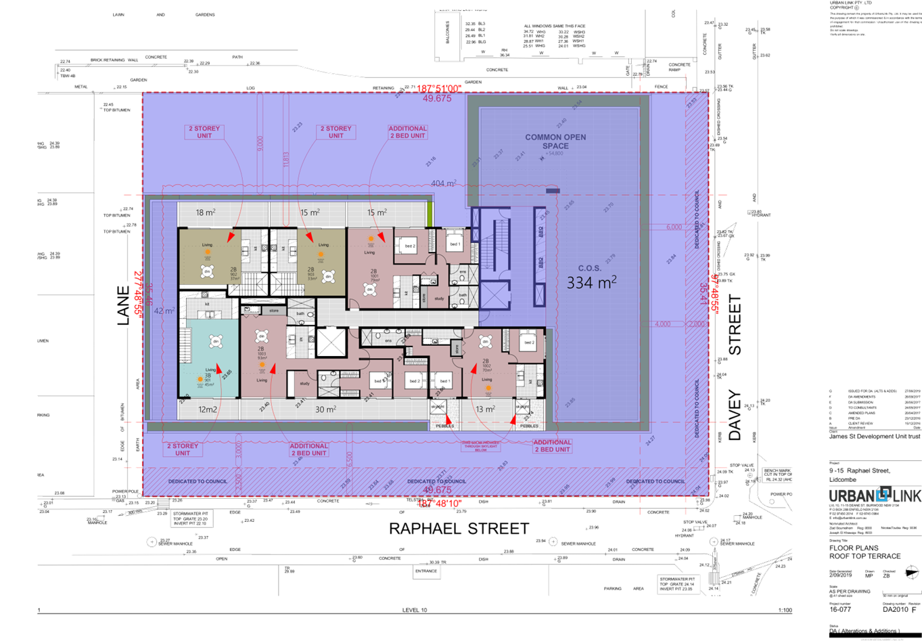
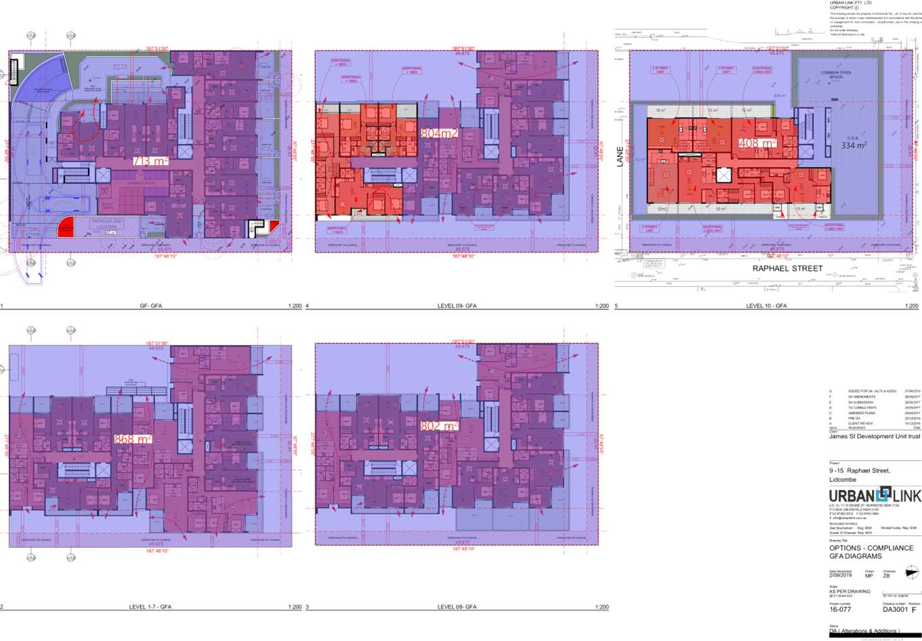
Cumberland Local Planning Panel Meeting
13 November 2019
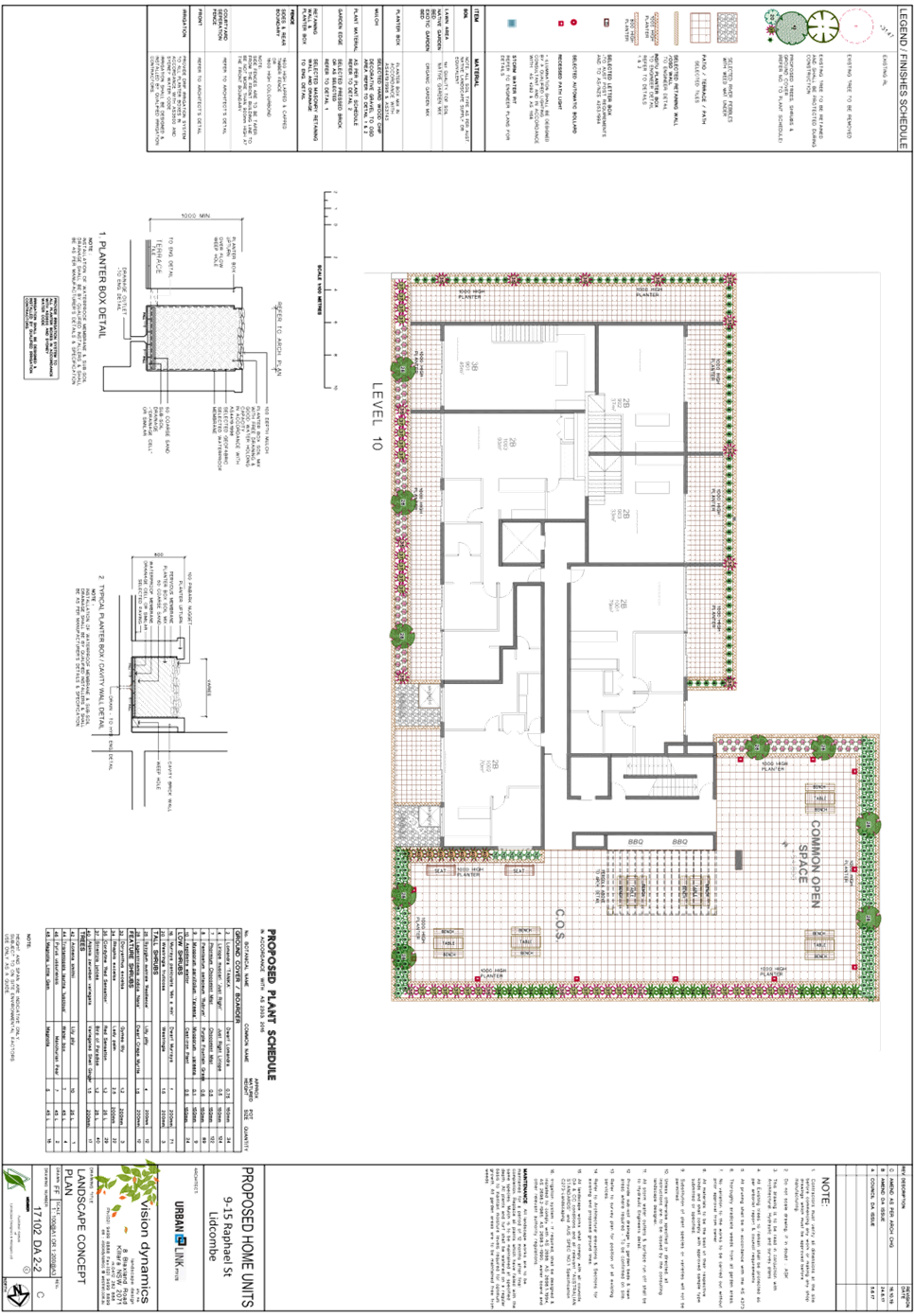
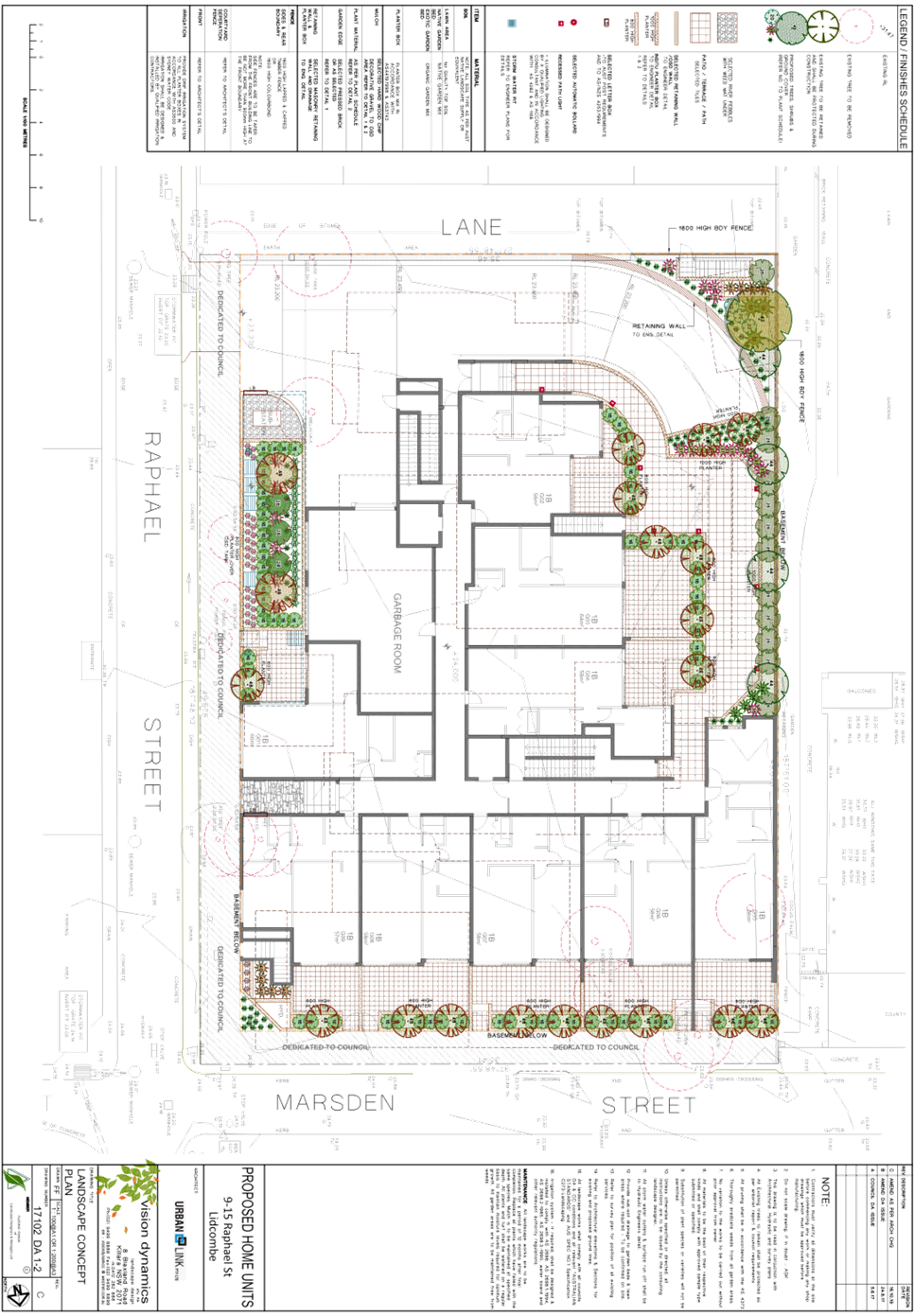
DOCUMENTS
ASSOCIATED WITH
REPORT LPP074/19
Attachment 3
Stormwater Engineering Plans
Cumberland Local Planning Panel Meeting
13 November 2019
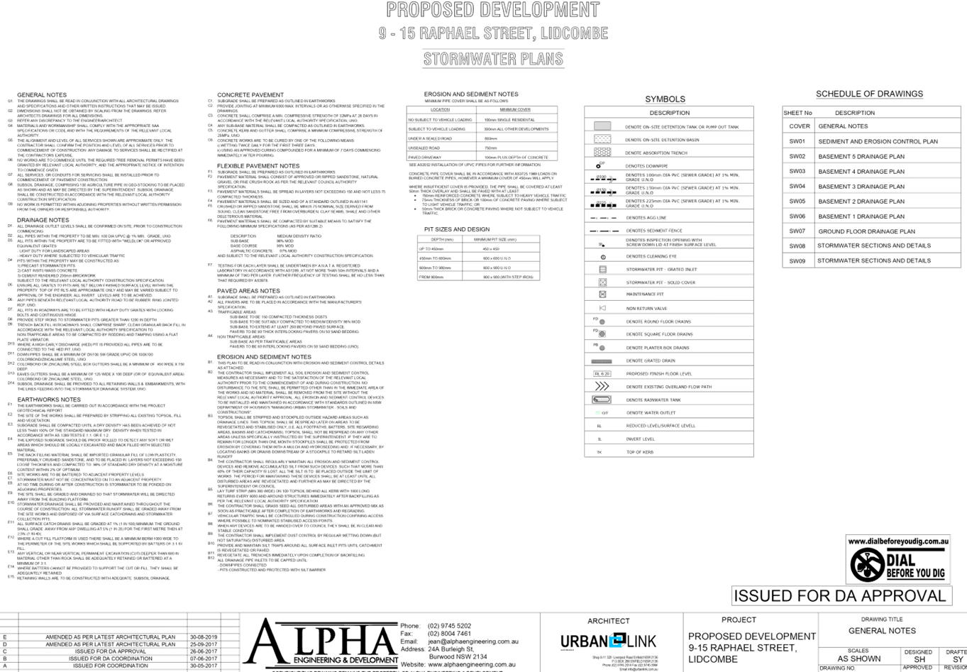
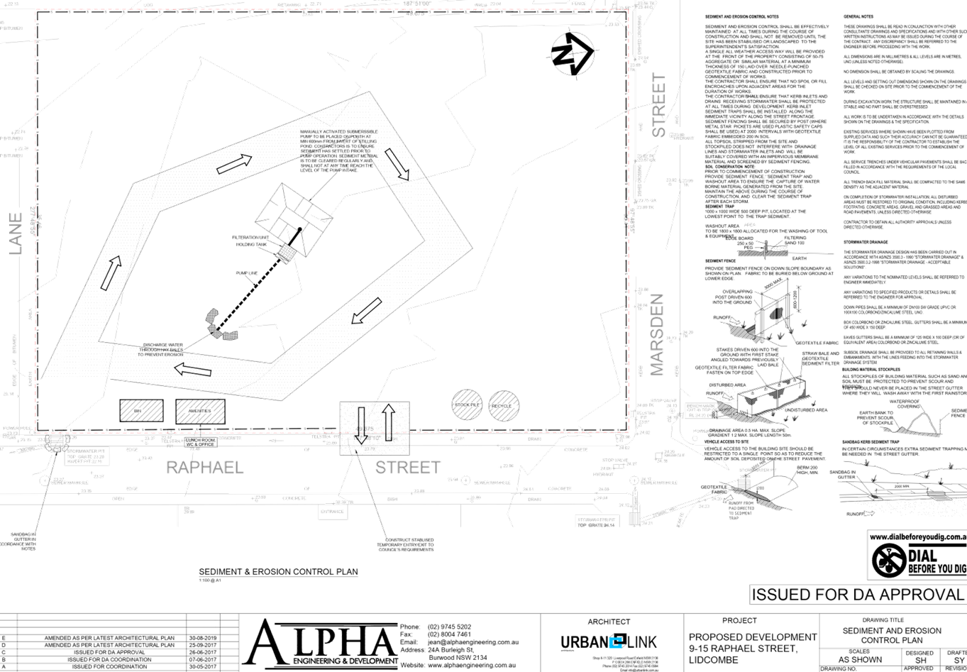
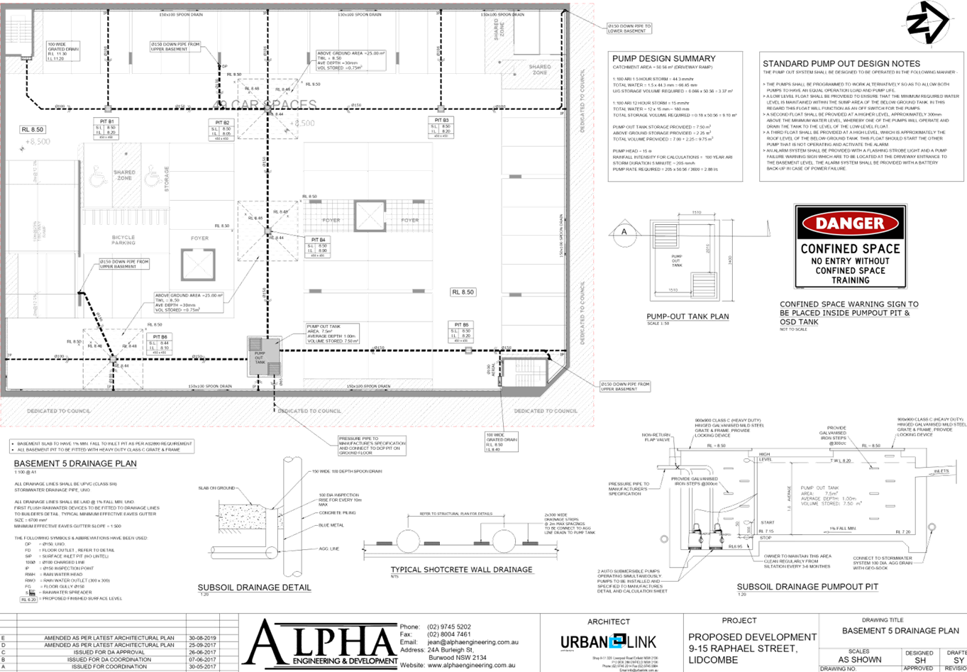
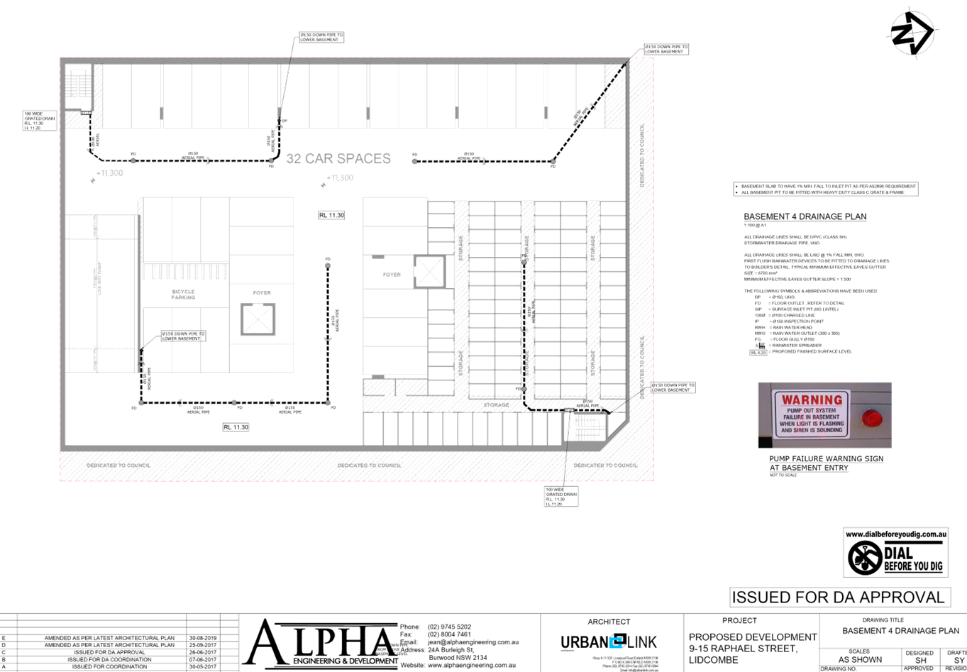
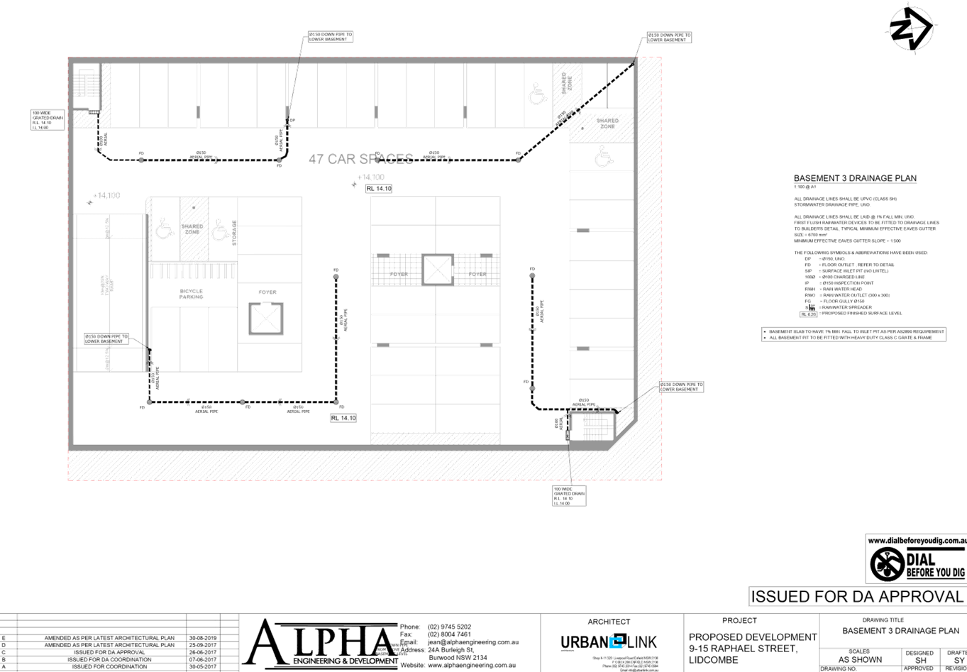
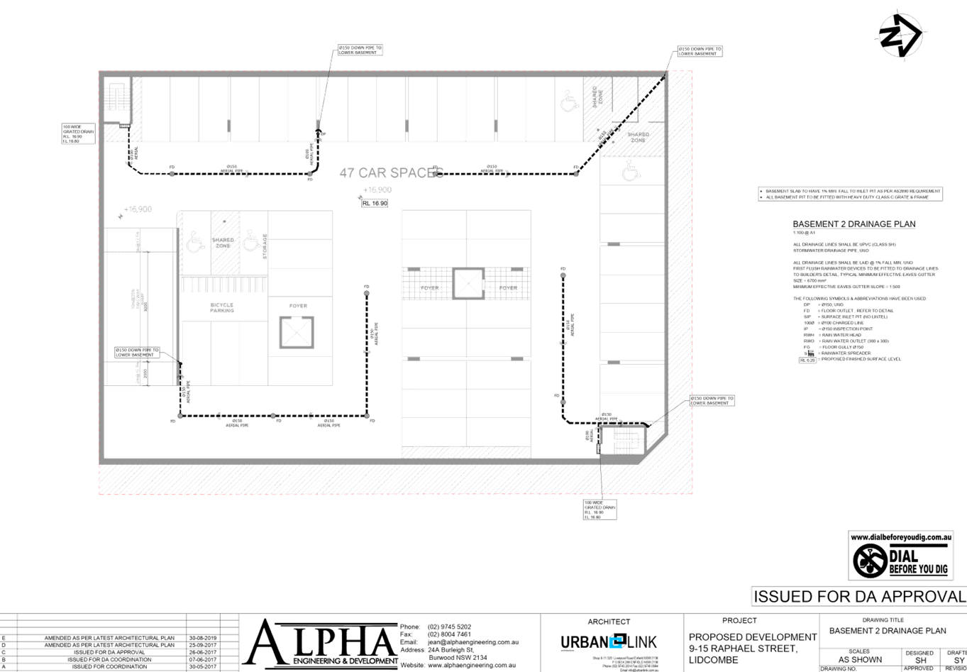
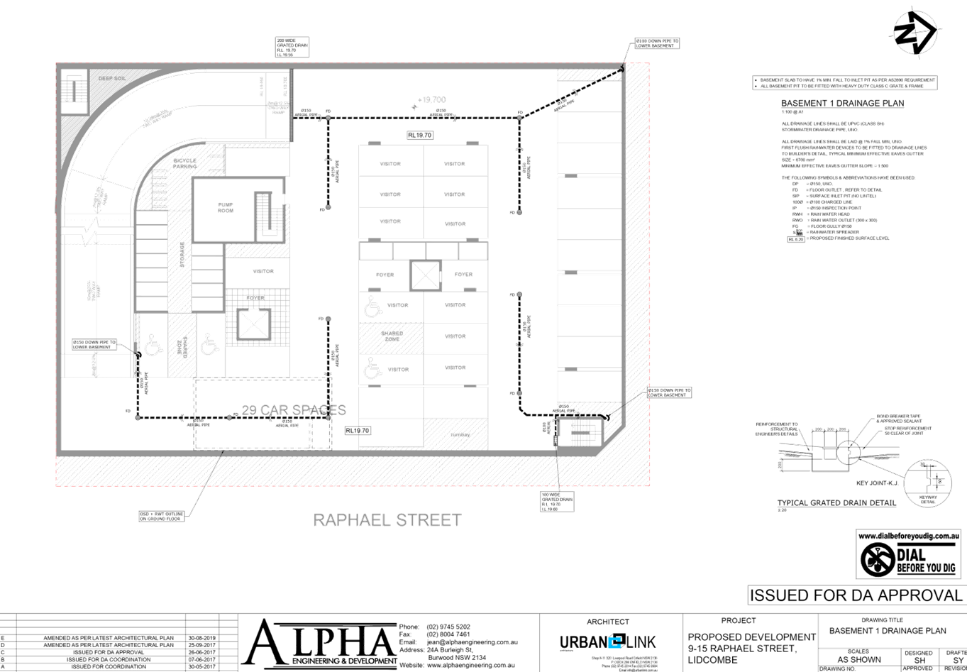
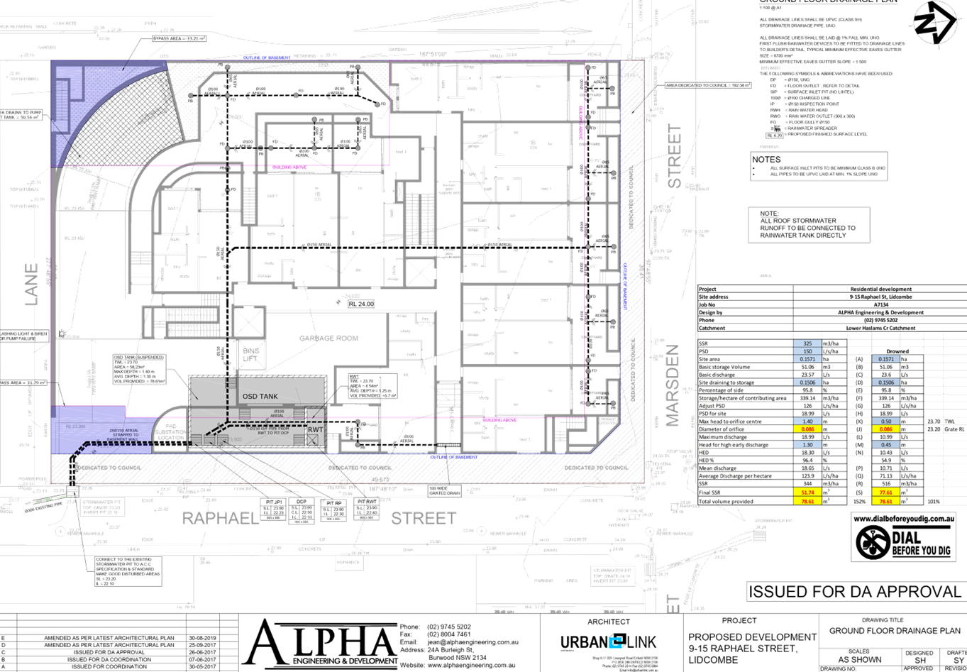
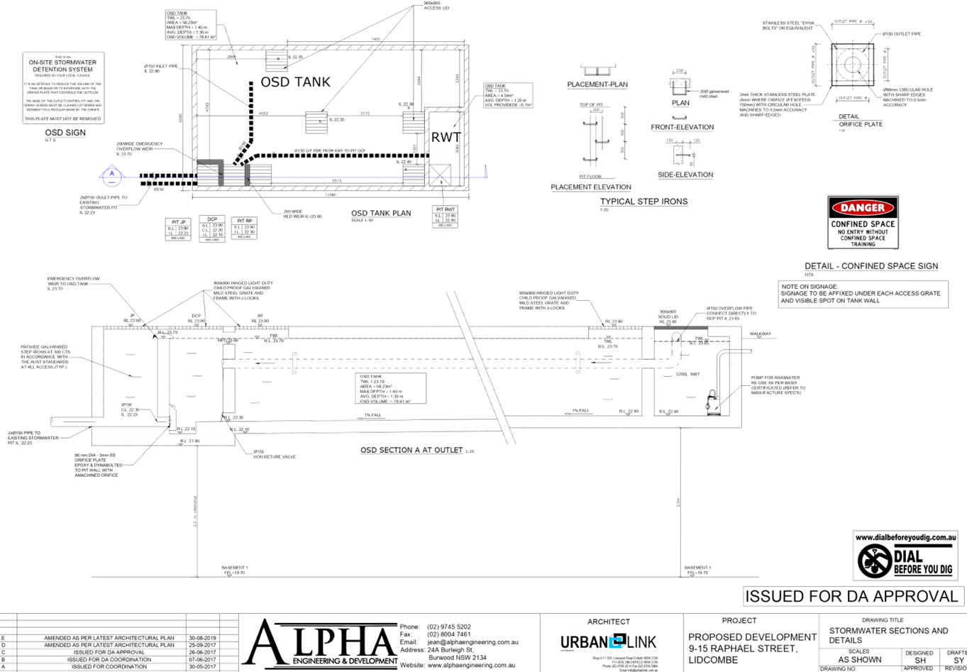
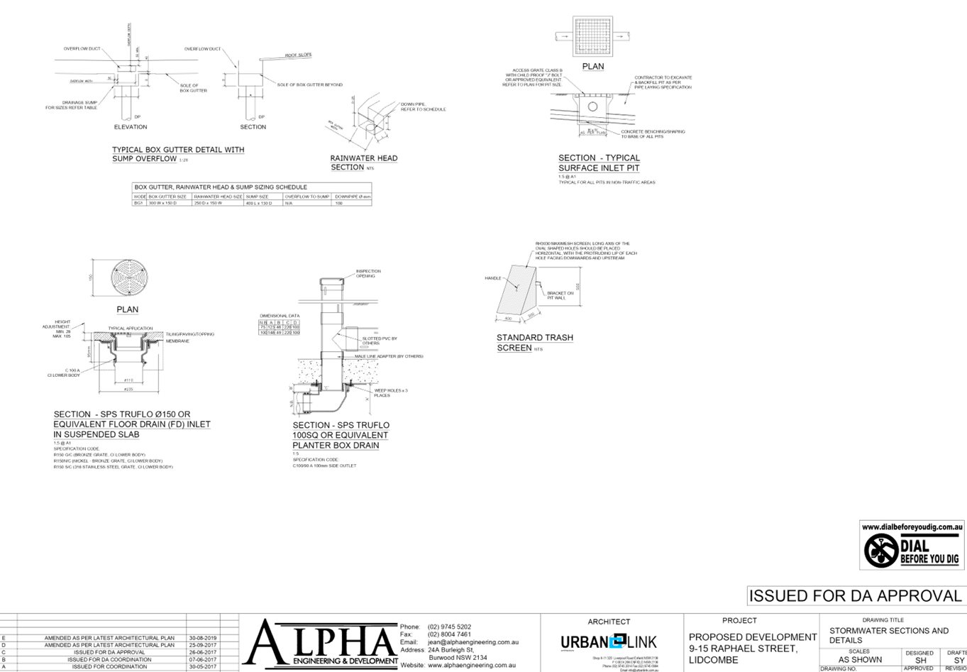
DOCUMENTS
ASSOCIATED WITH
REPORT LPP074/19
Attachment 4
Appendix A
Cumberland Local Planning Panel Meeting
13 November 2019
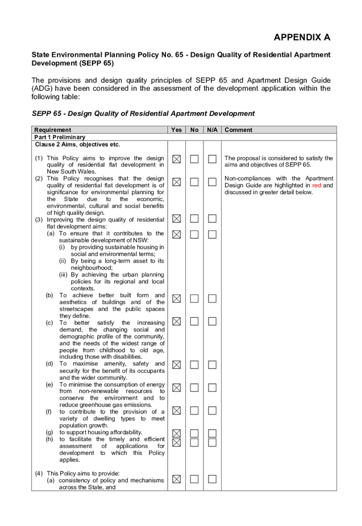
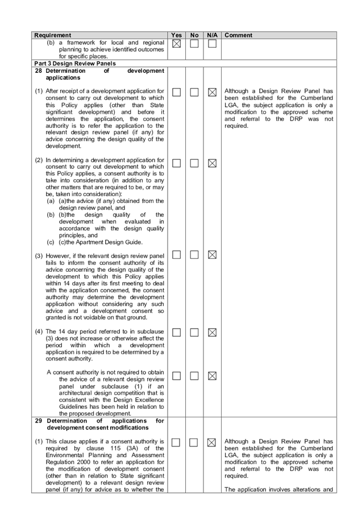
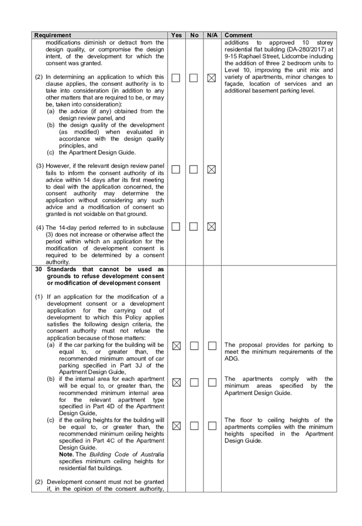
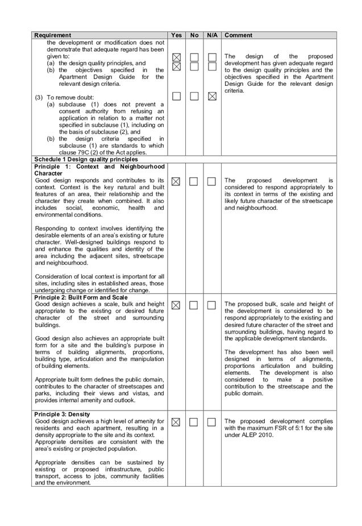
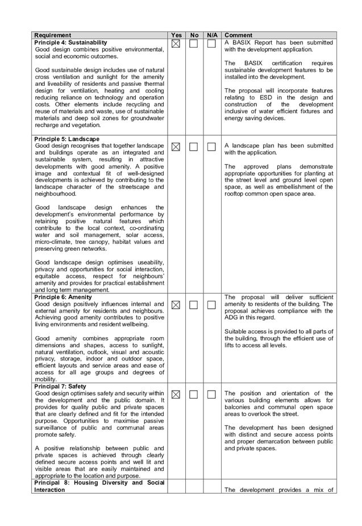
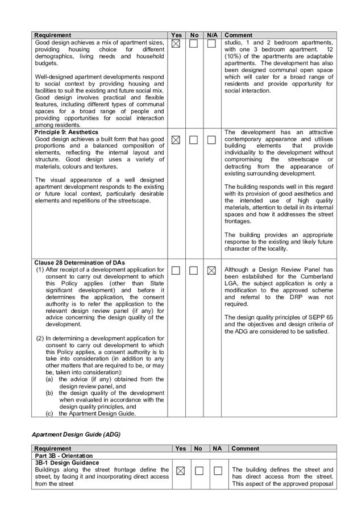
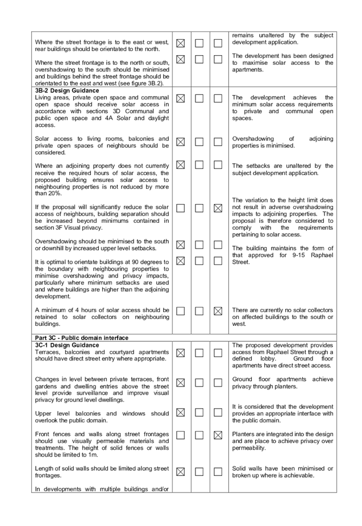
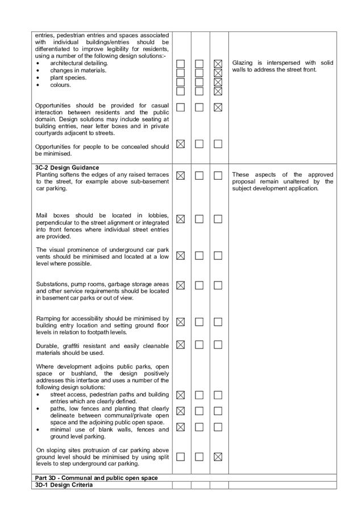
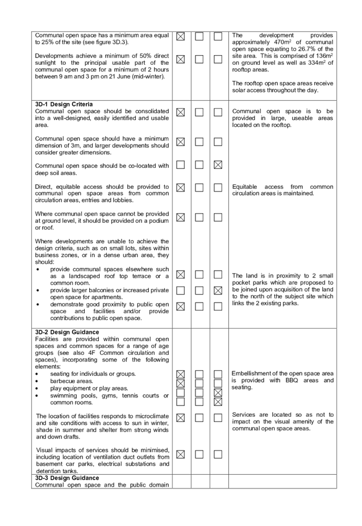
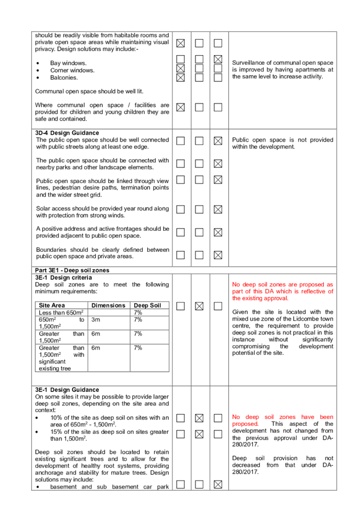
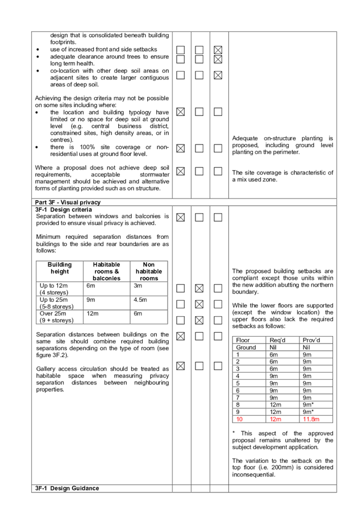
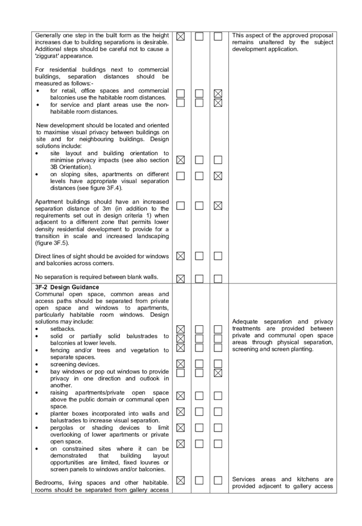
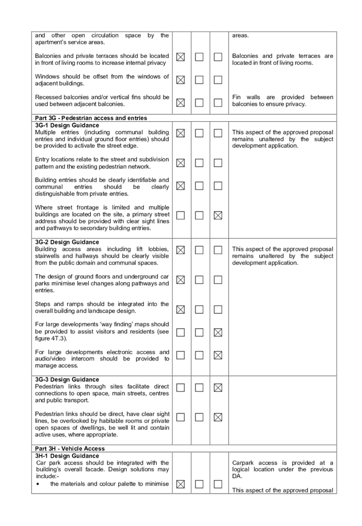
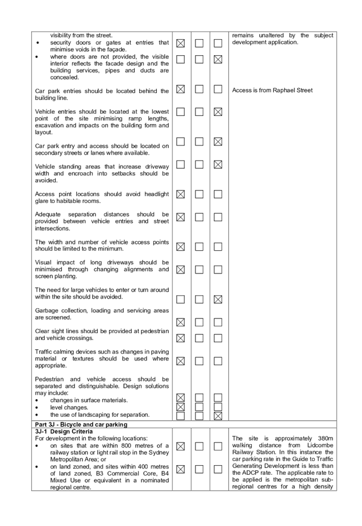
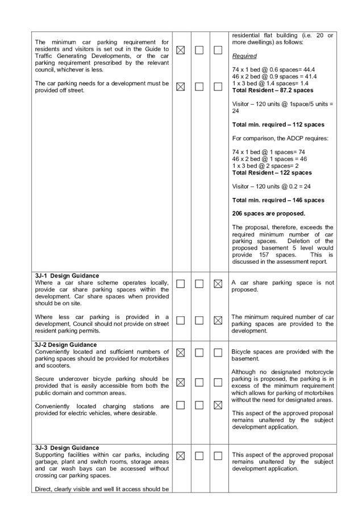
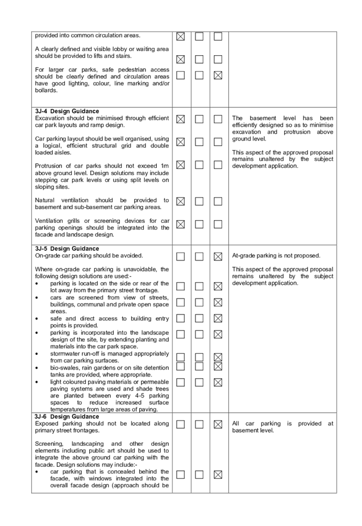
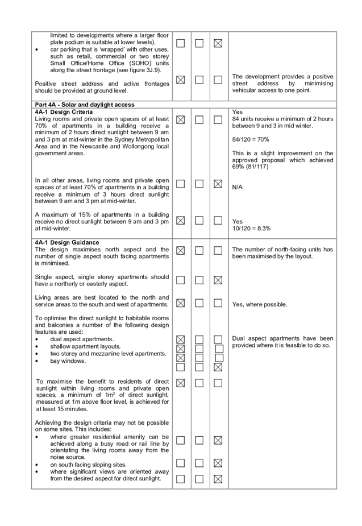
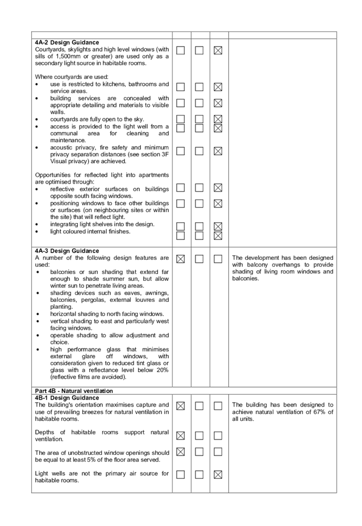
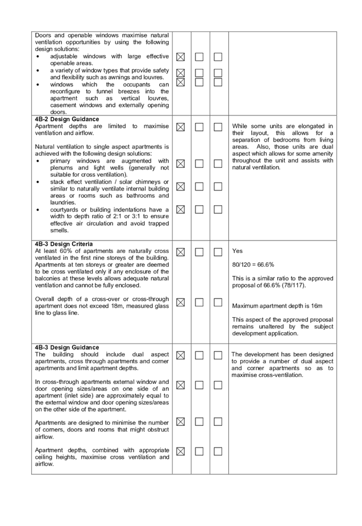
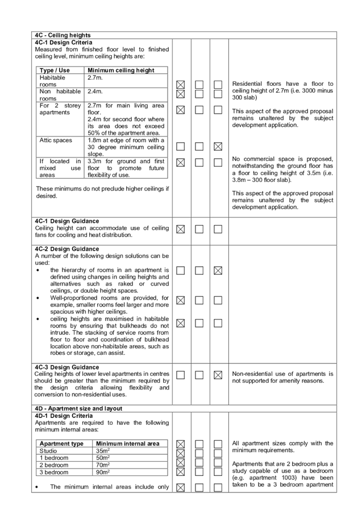
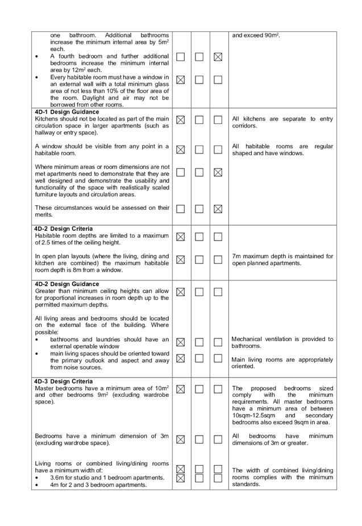
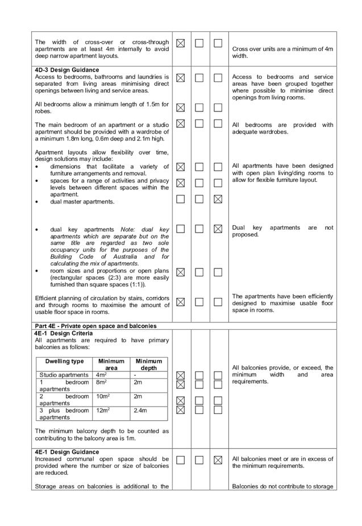
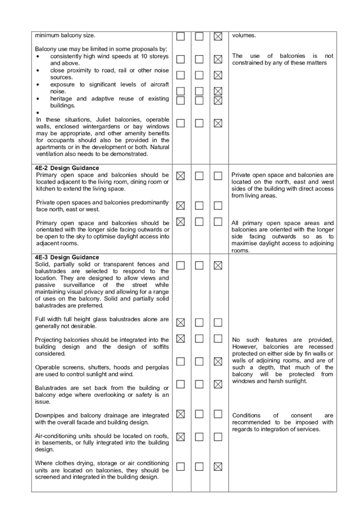
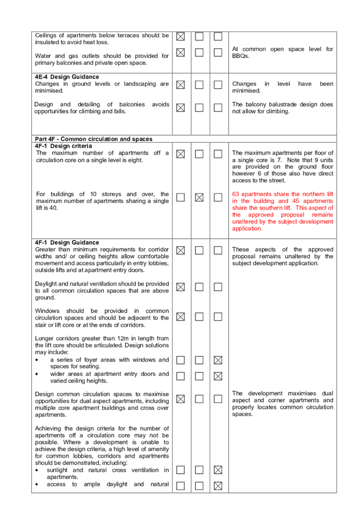
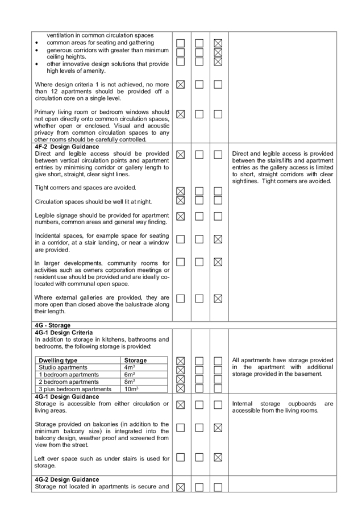
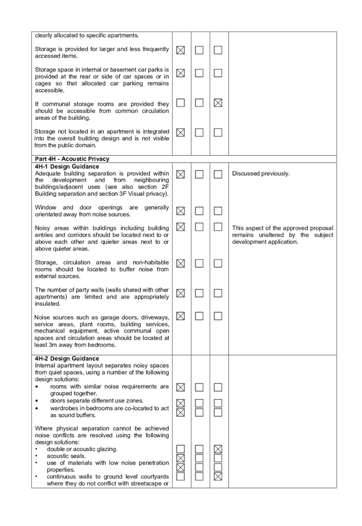
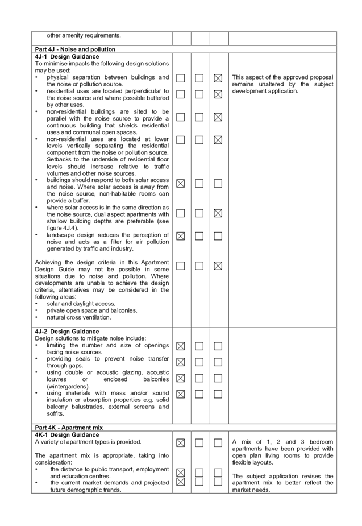
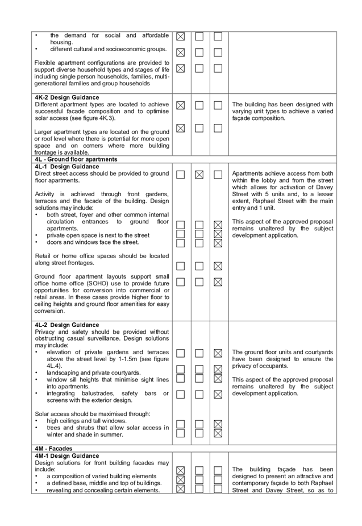
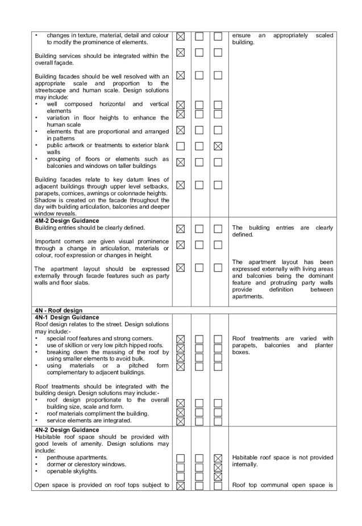
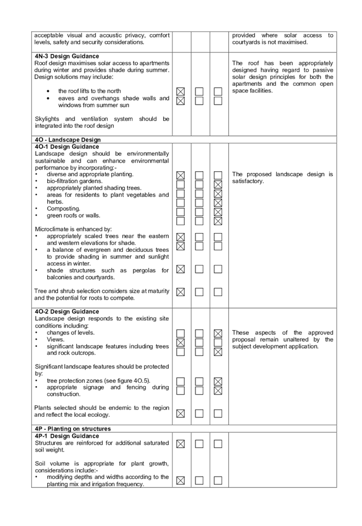
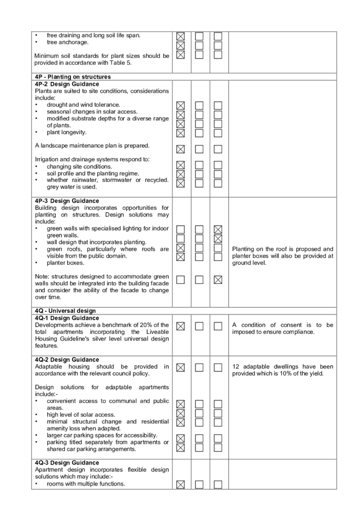
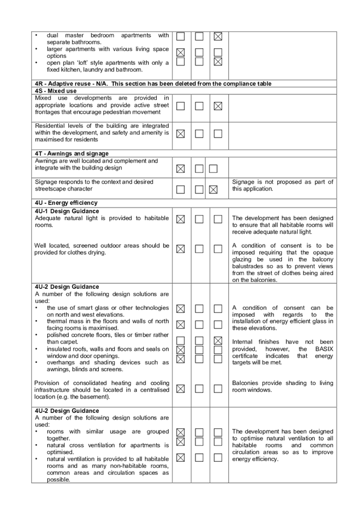
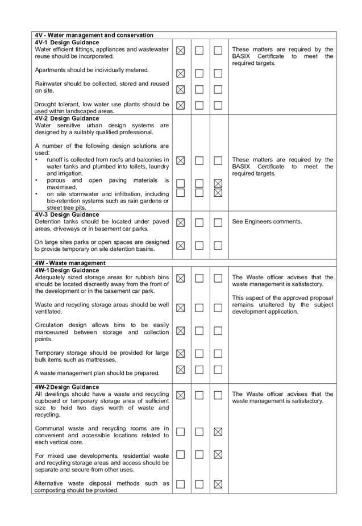
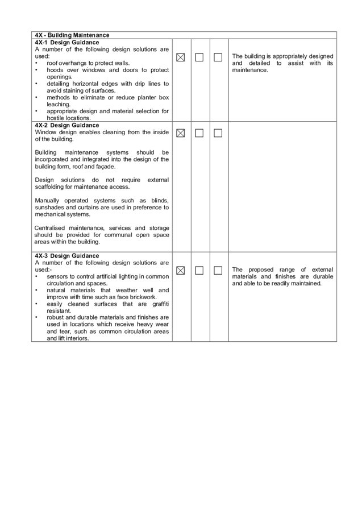
DOCUMENTS
ASSOCIATED WITH
REPORT LPP074/19
Attachment 5
Appendix B
Cumberland Local Planning Panel Meeting
13 November 2019
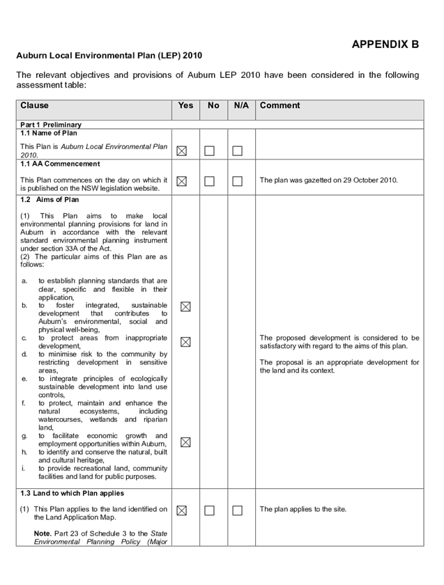
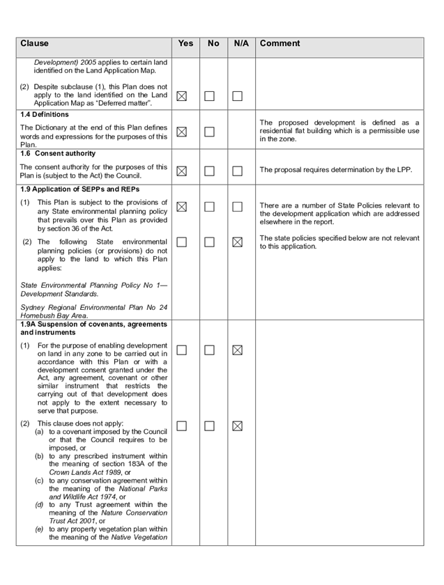
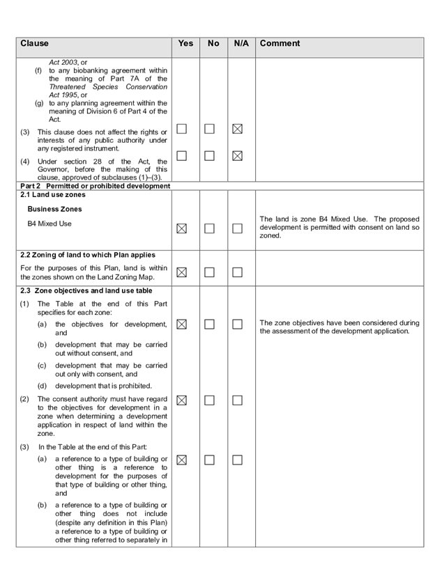
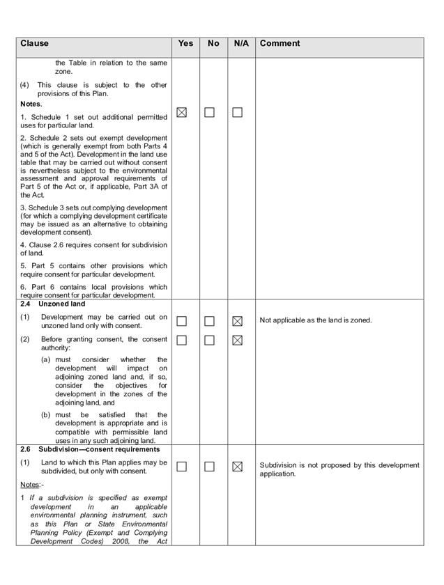
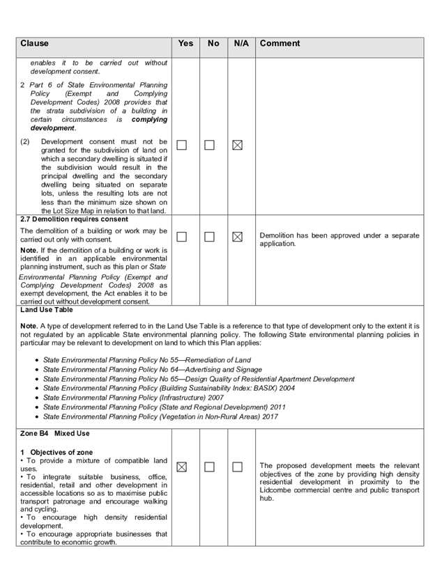
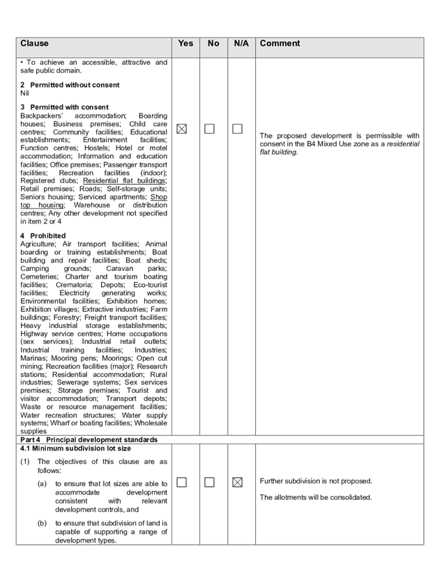
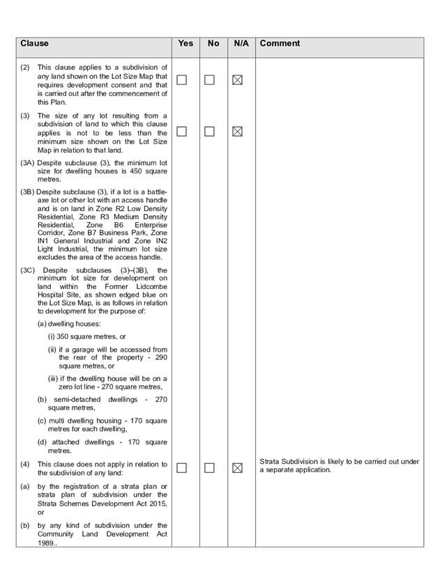
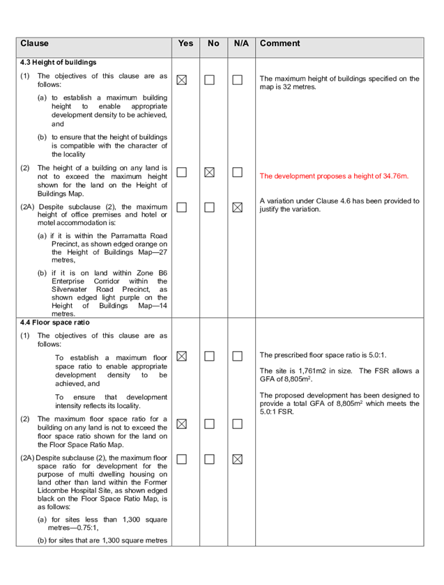
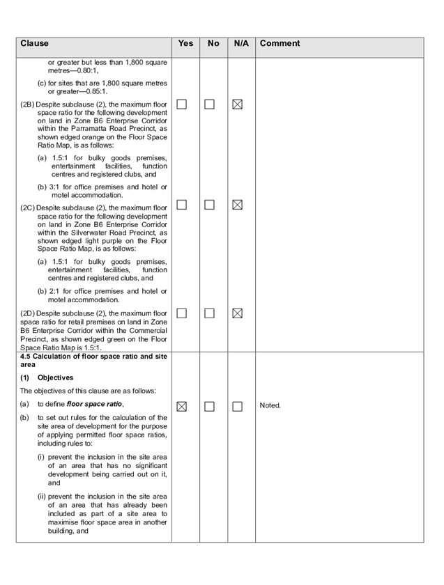
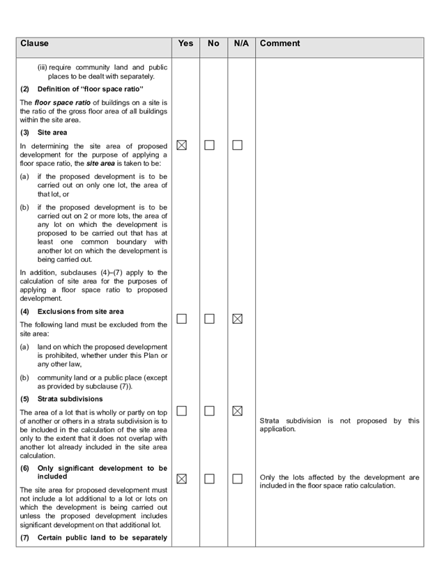
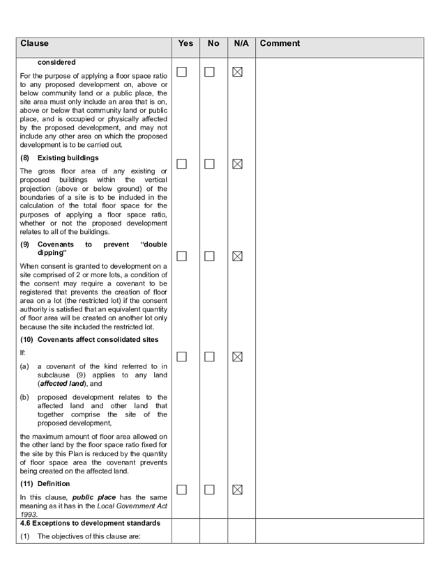
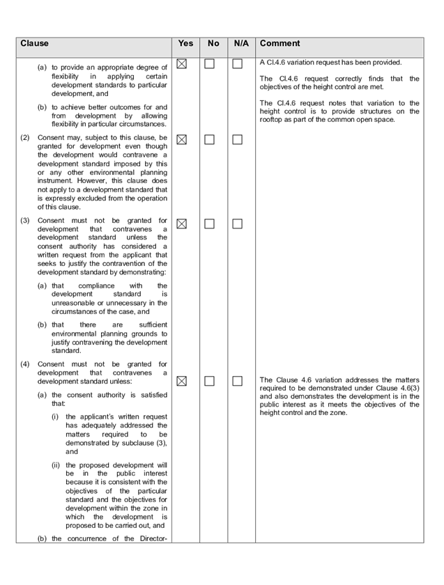
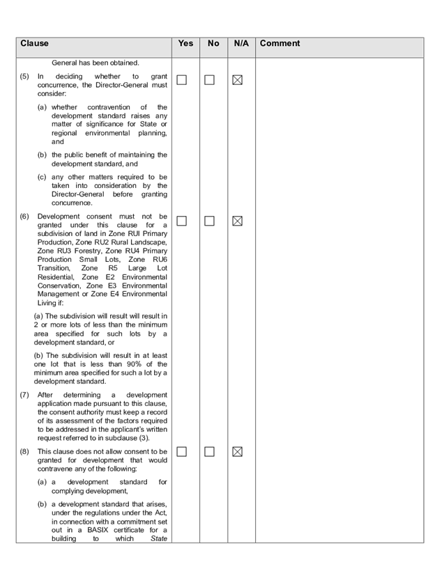
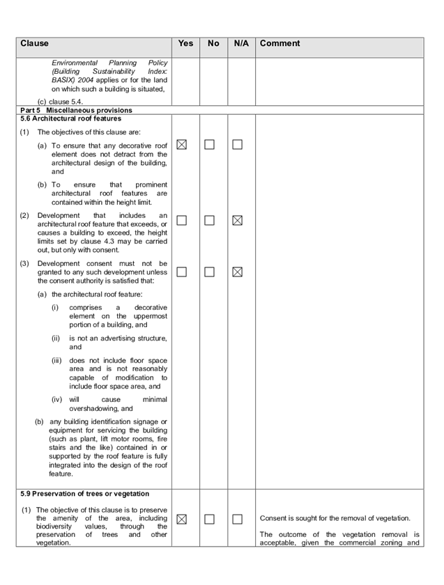
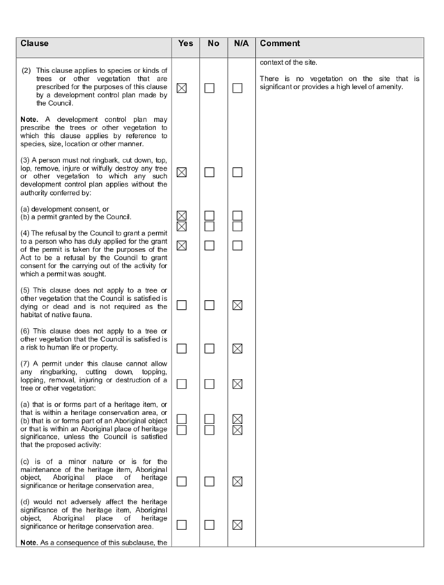
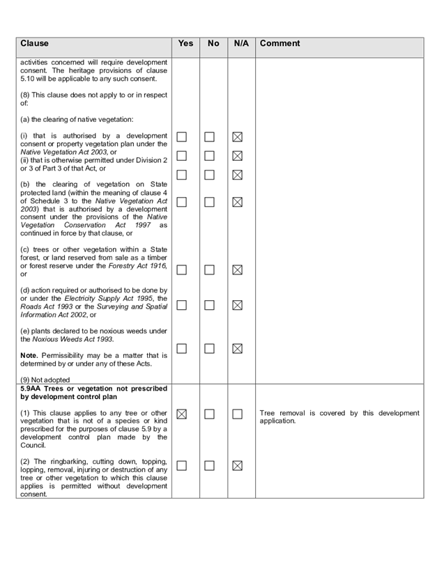
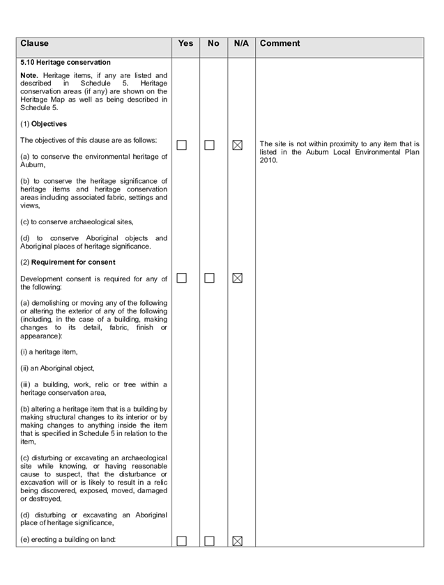
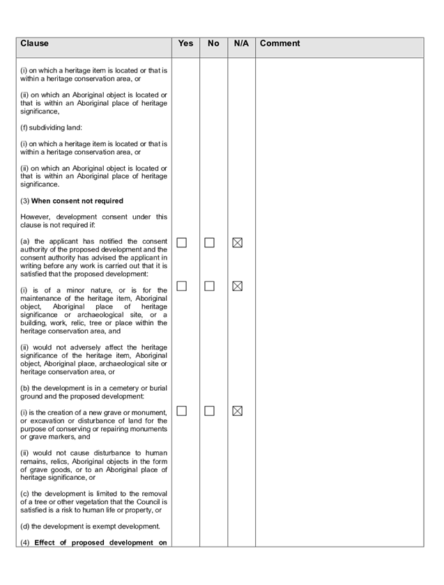
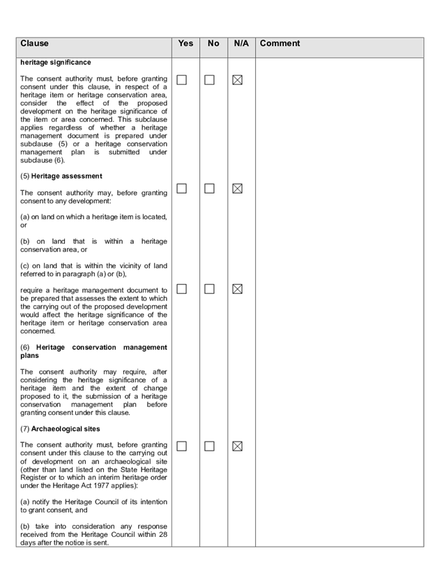
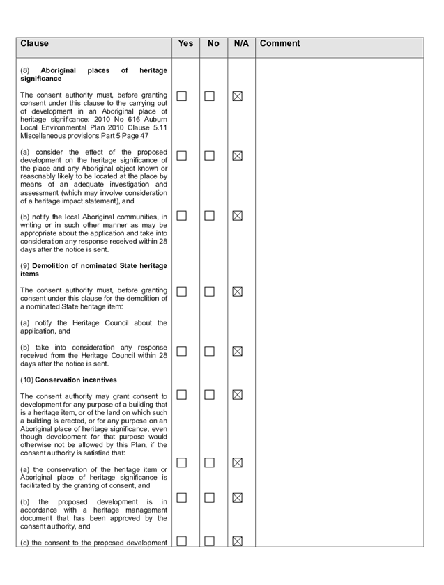
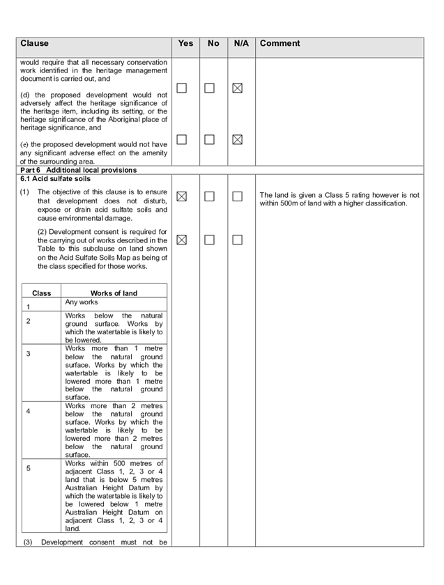
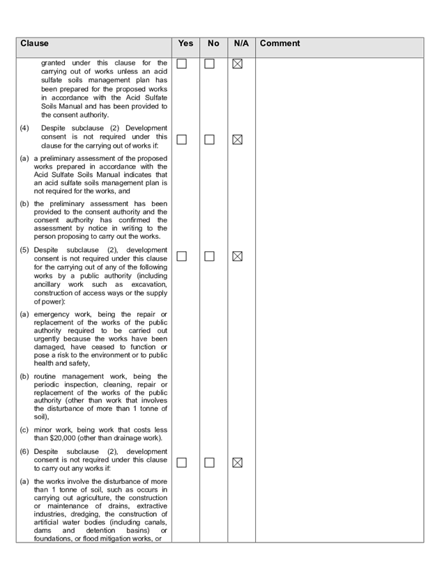
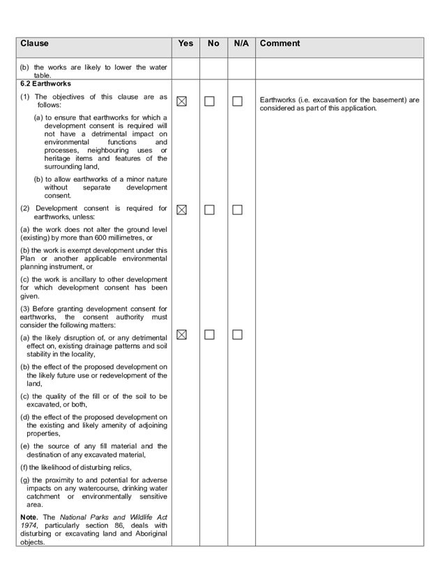
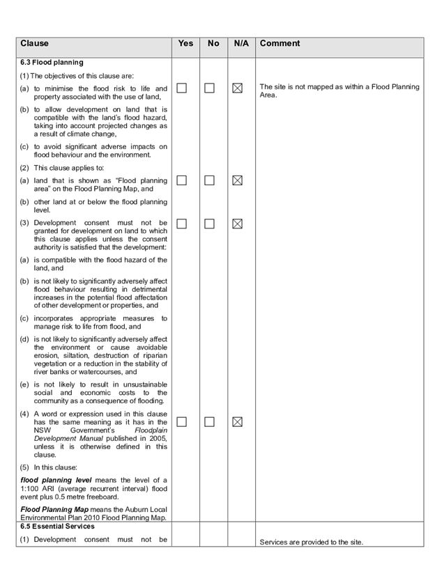
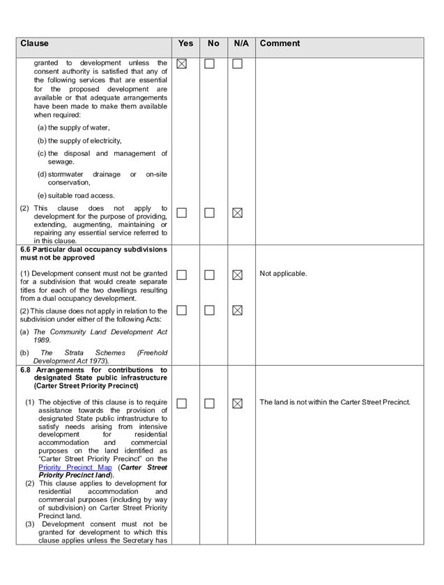
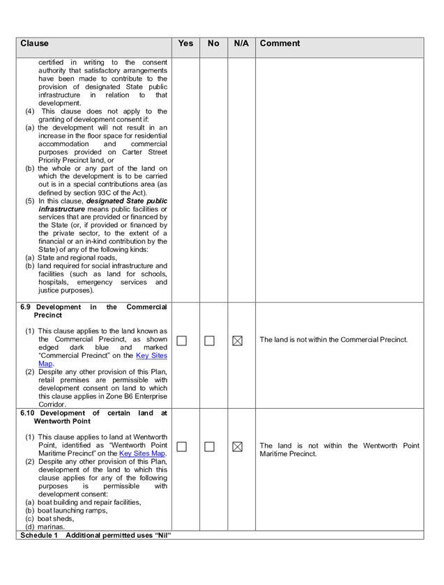

DOCUMENTS
ASSOCIATED WITH
REPORT LPP074/19
Attachment 6
Appendix C
Cumberland Local Planning Panel Meeting
13 November 2019
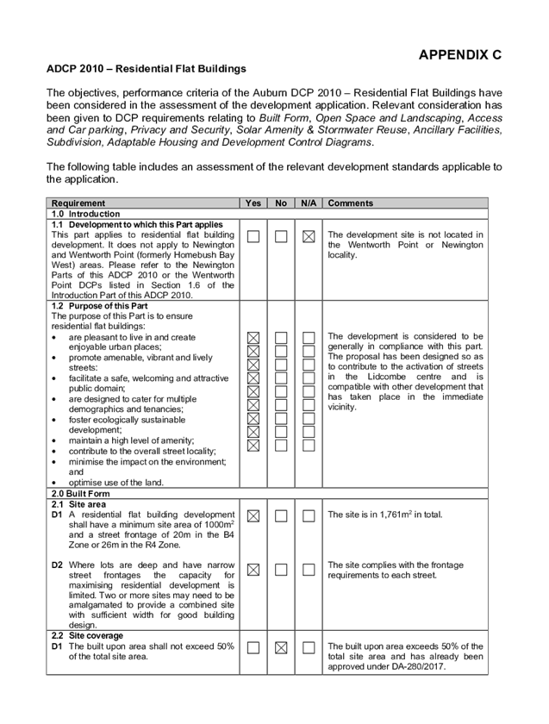
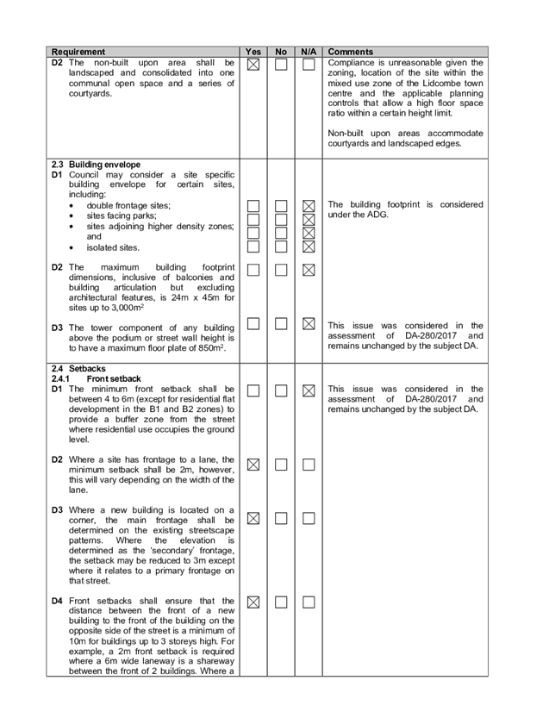
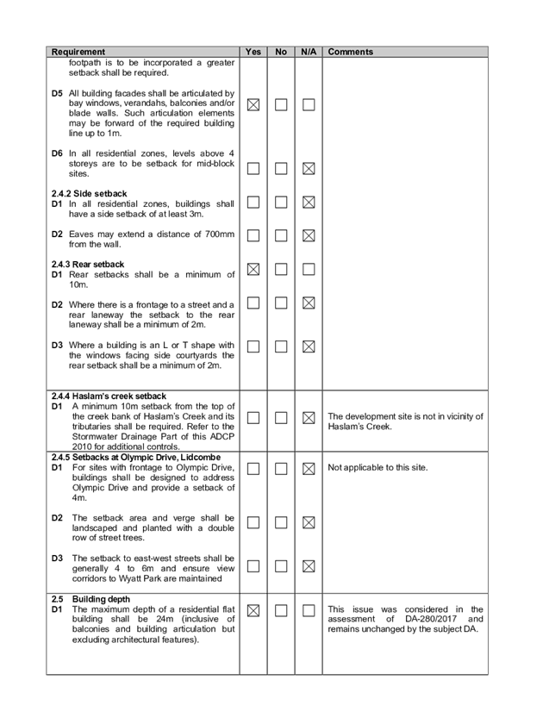
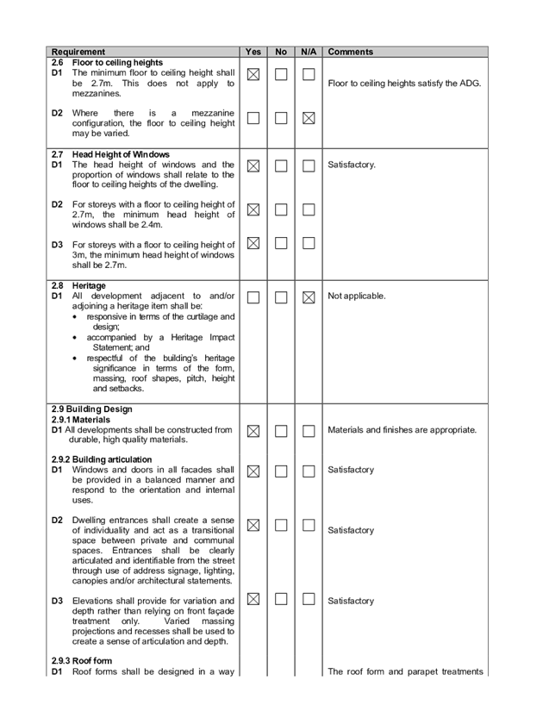
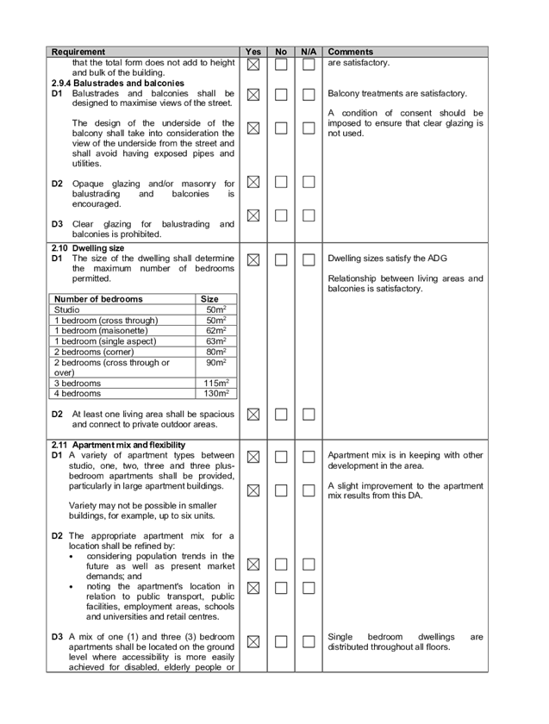
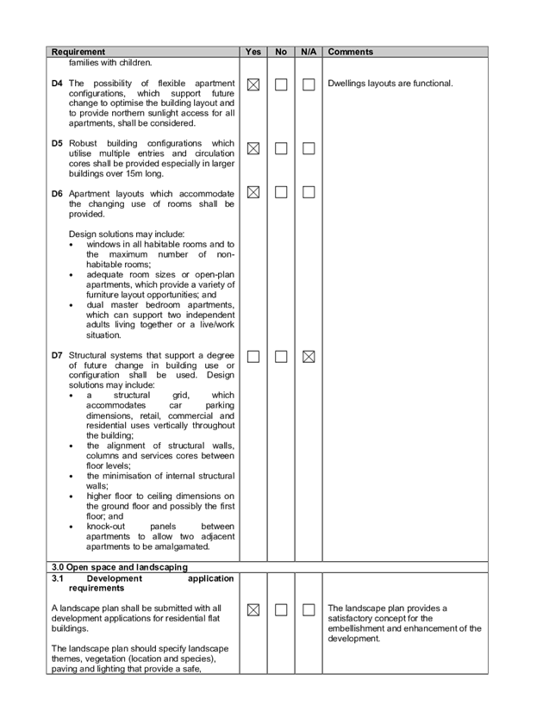
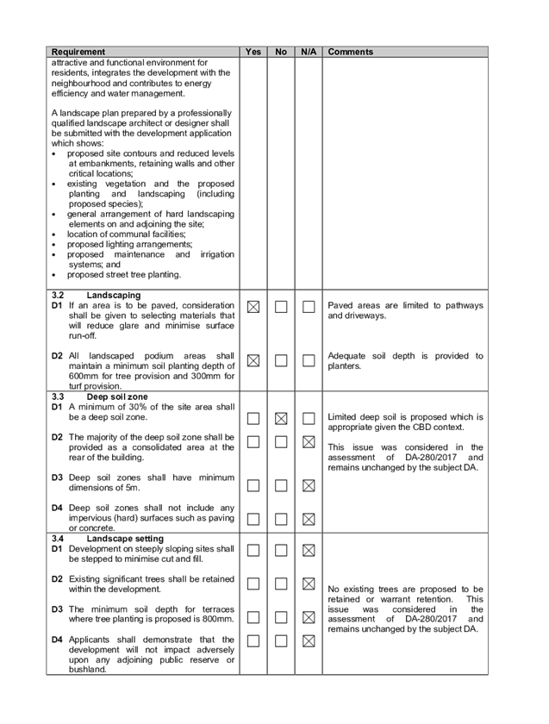
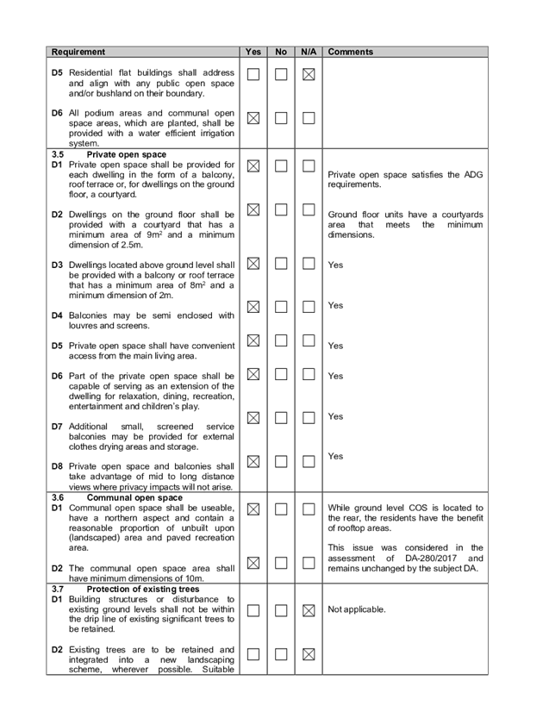
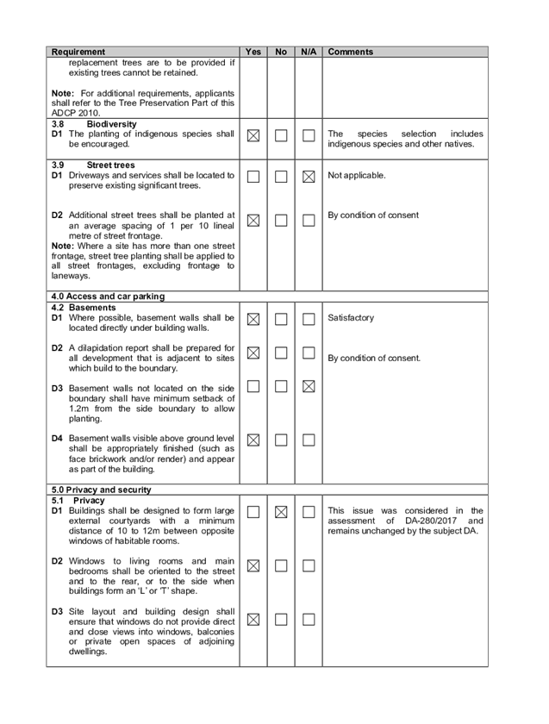
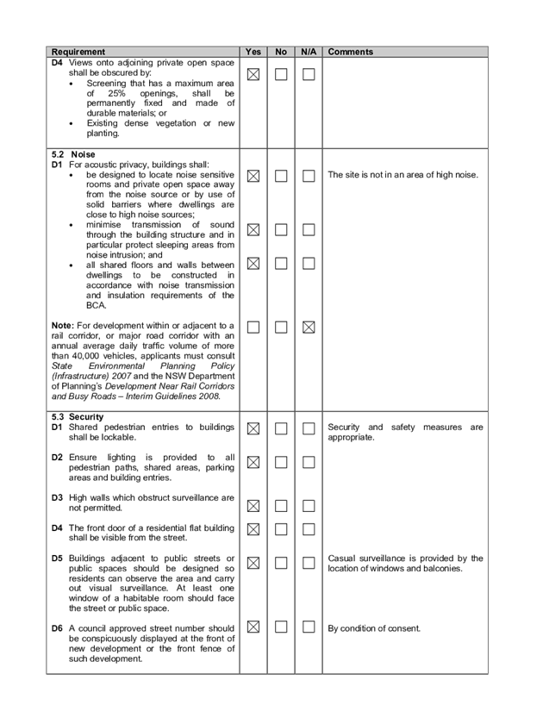
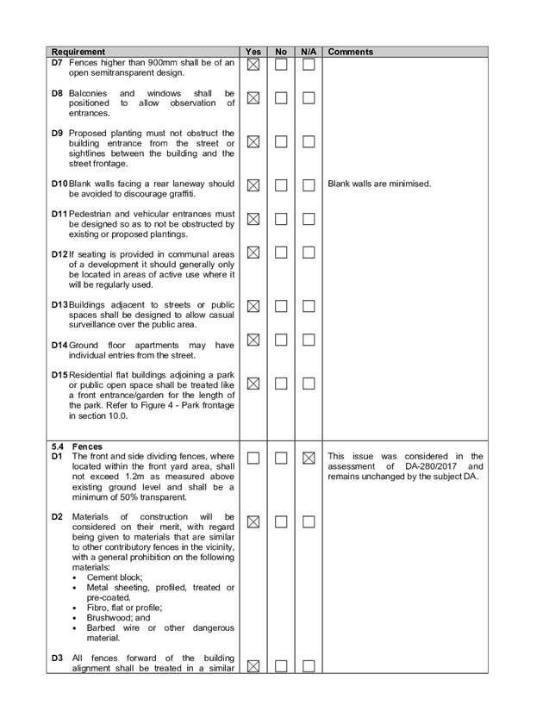
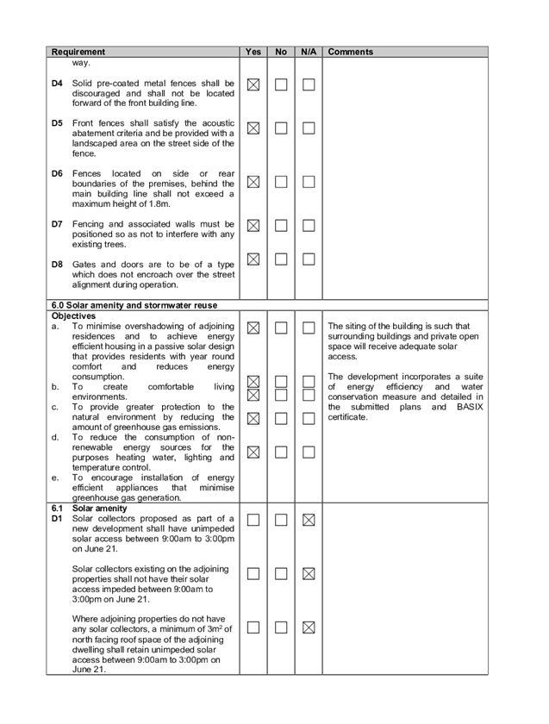
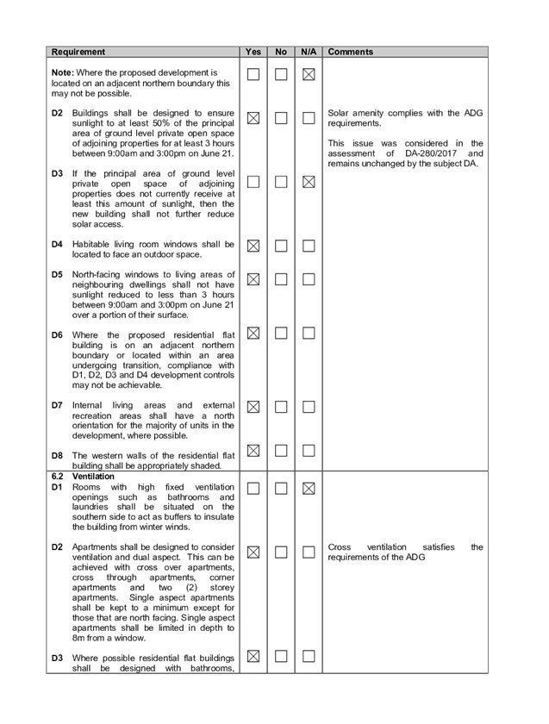
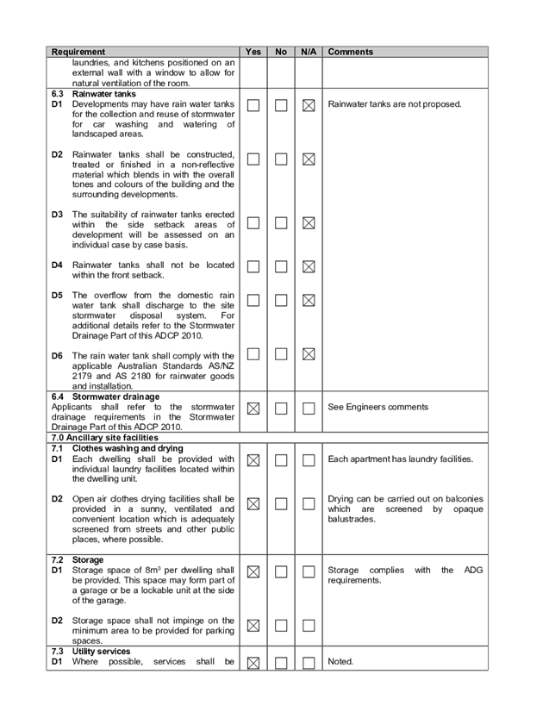
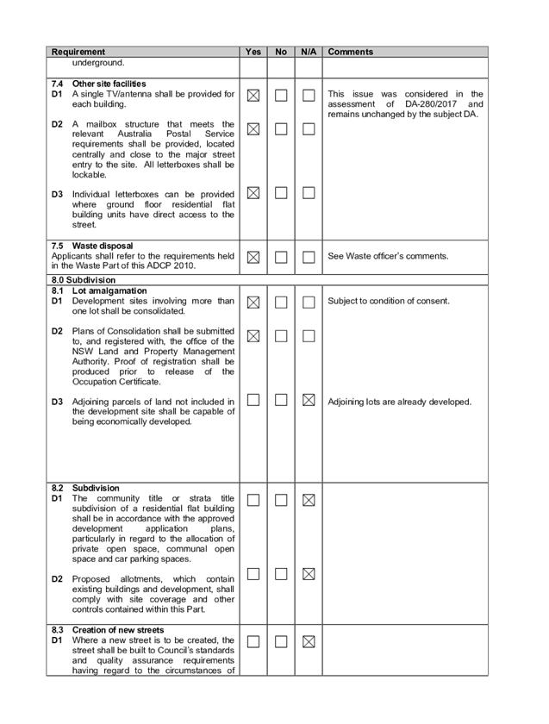
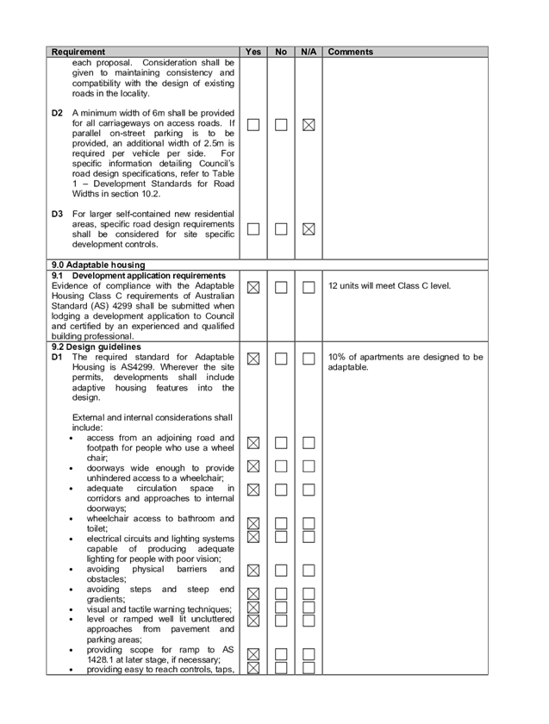
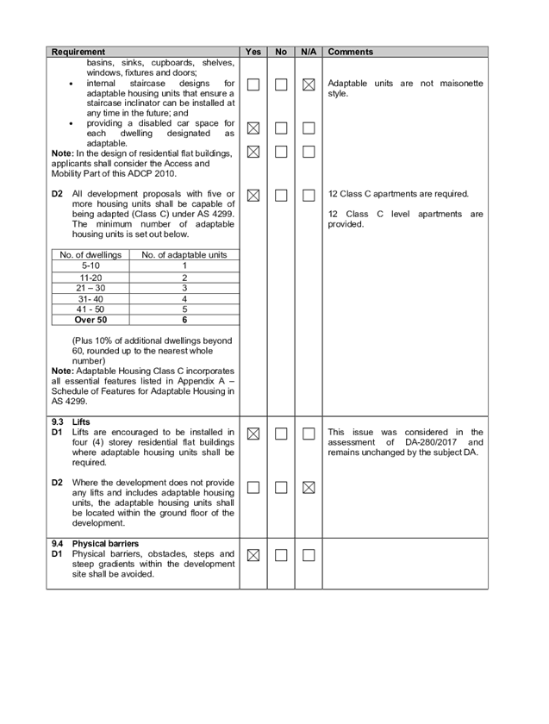
DOCUMENTS
ASSOCIATED WITH
REPORT LPP074/19
Attachment 7
Clause 4.6 Request
Cumberland Local Planning Panel Meeting
13 November 2019
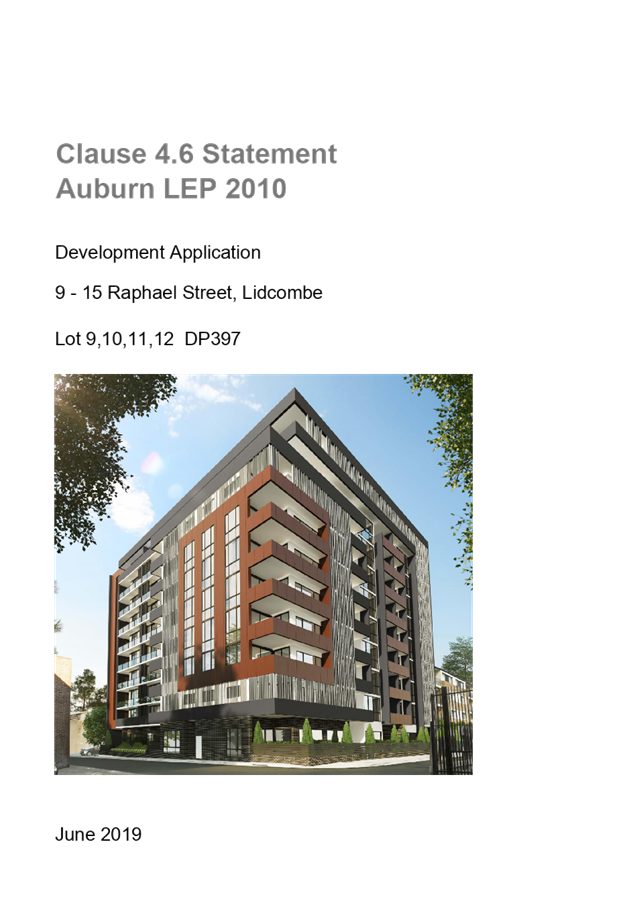
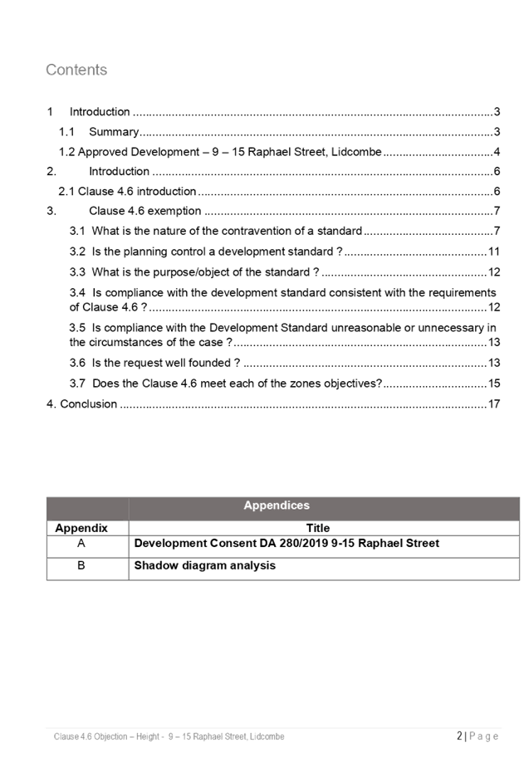
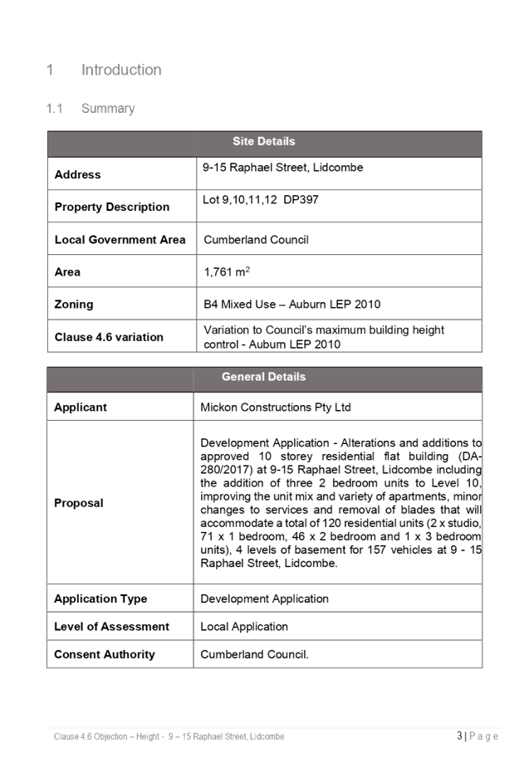
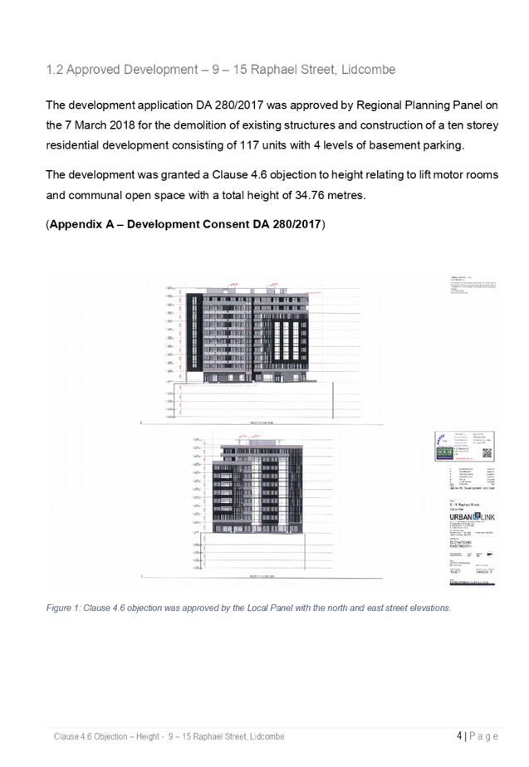
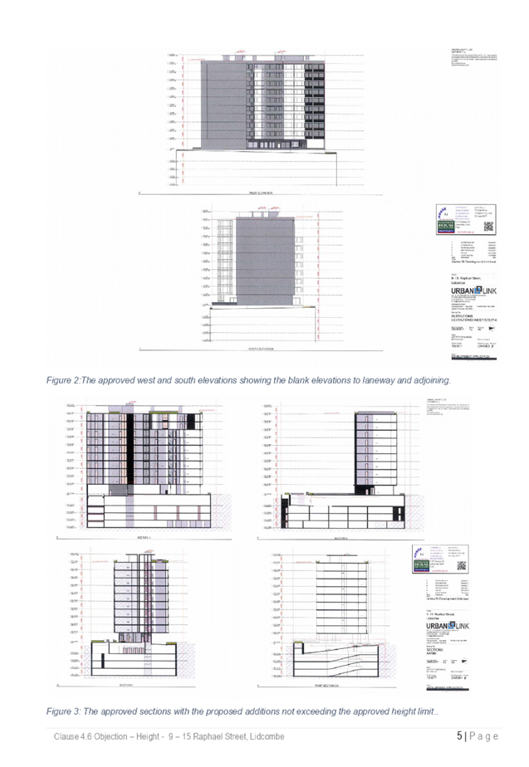
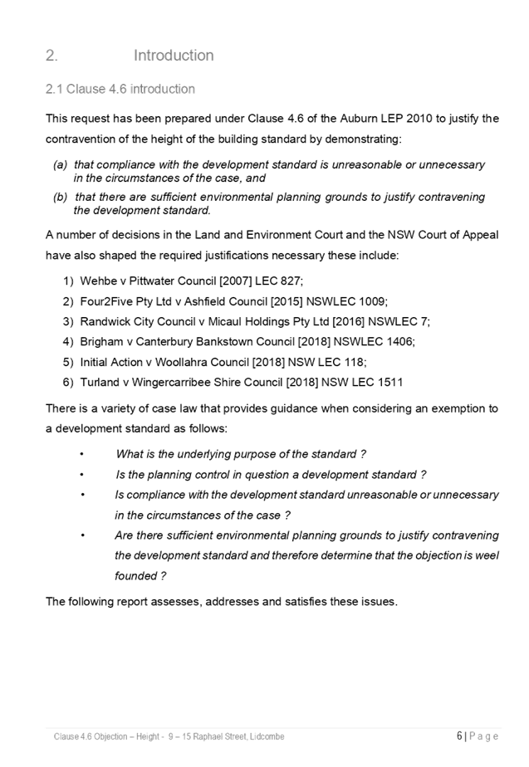
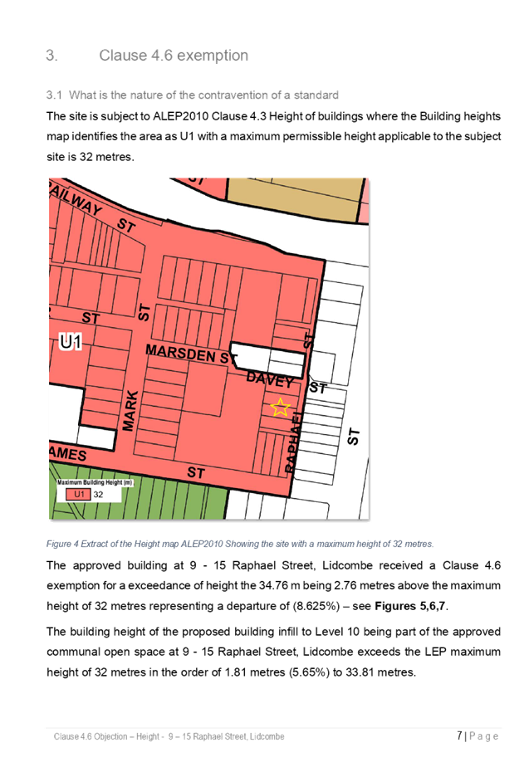
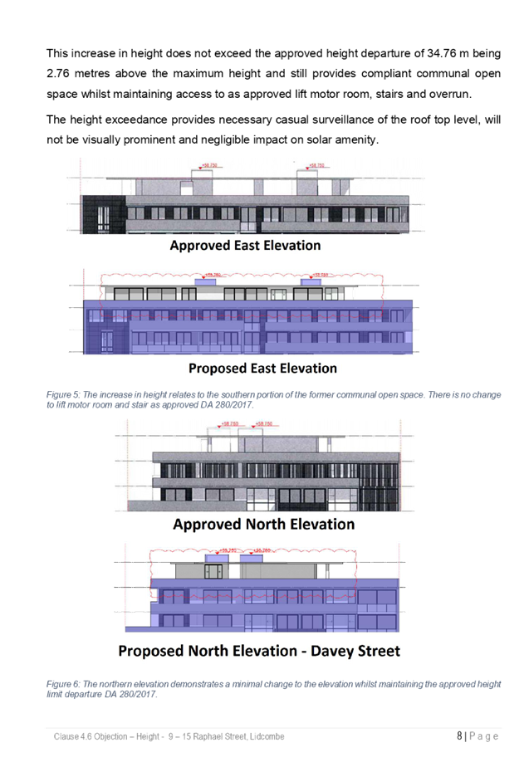
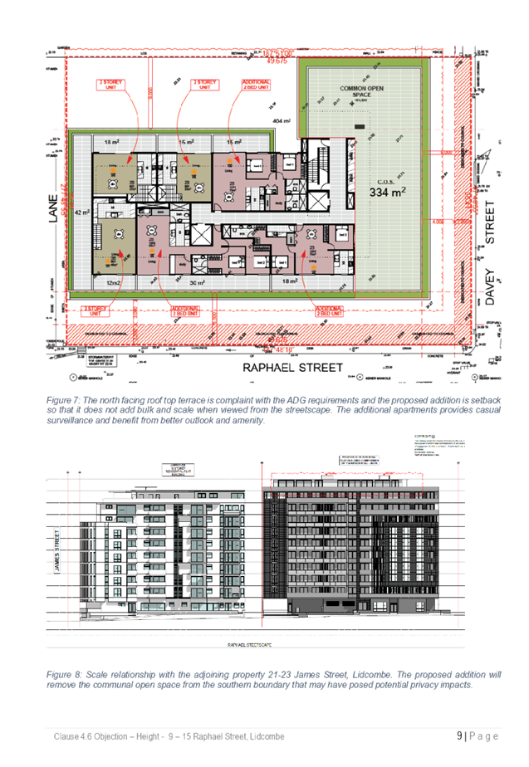
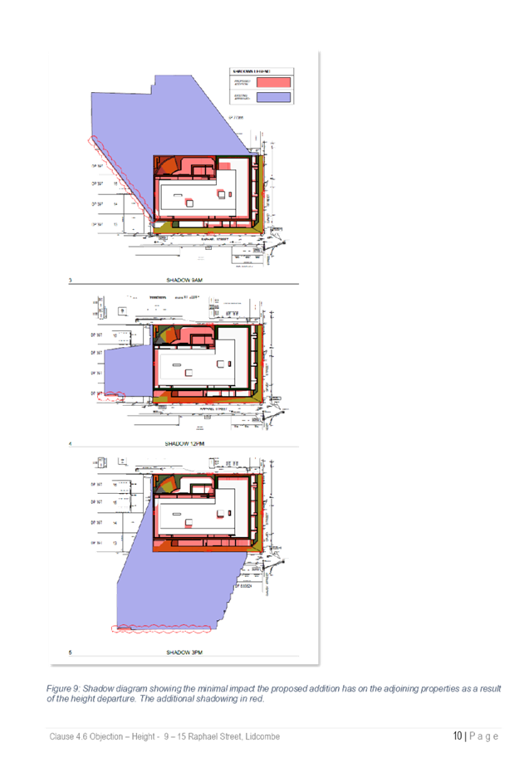
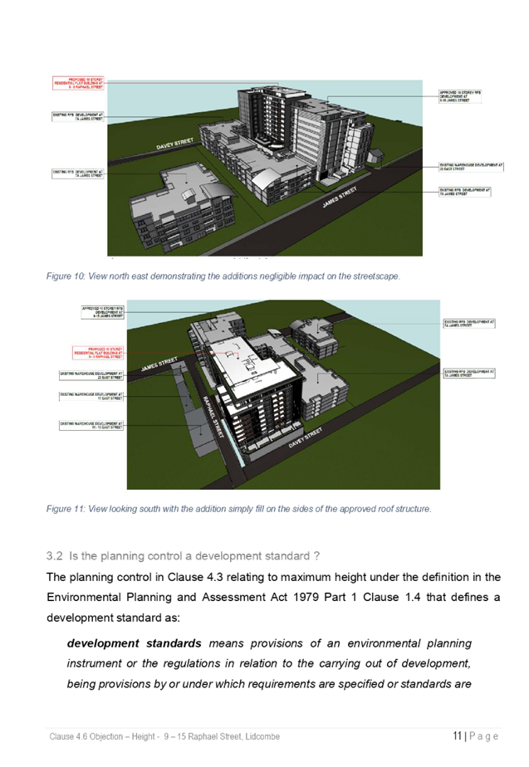
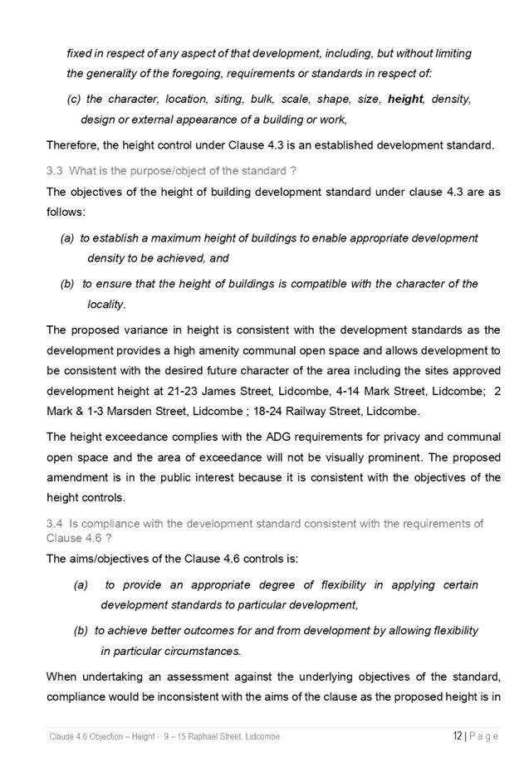
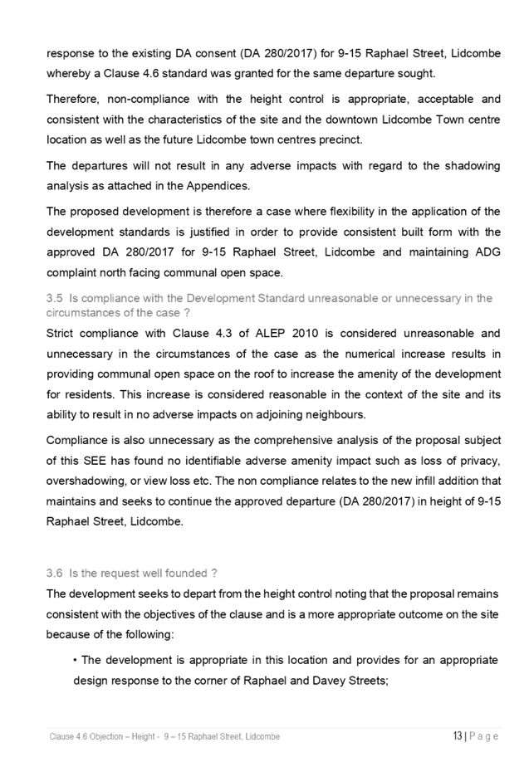
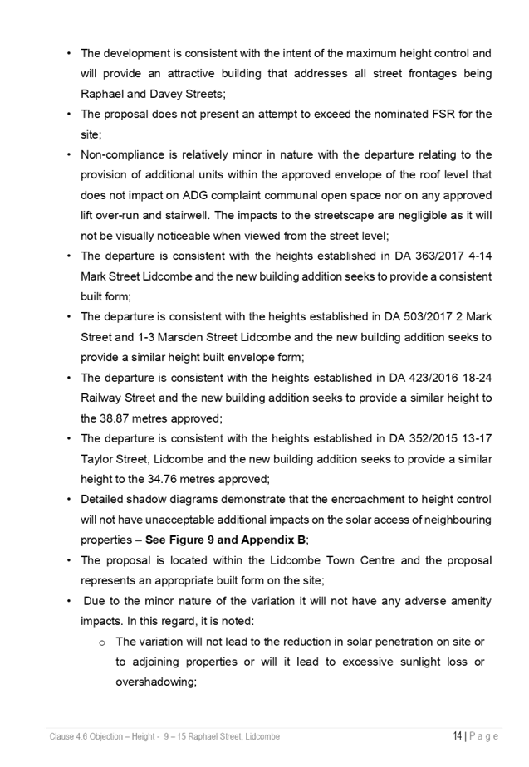
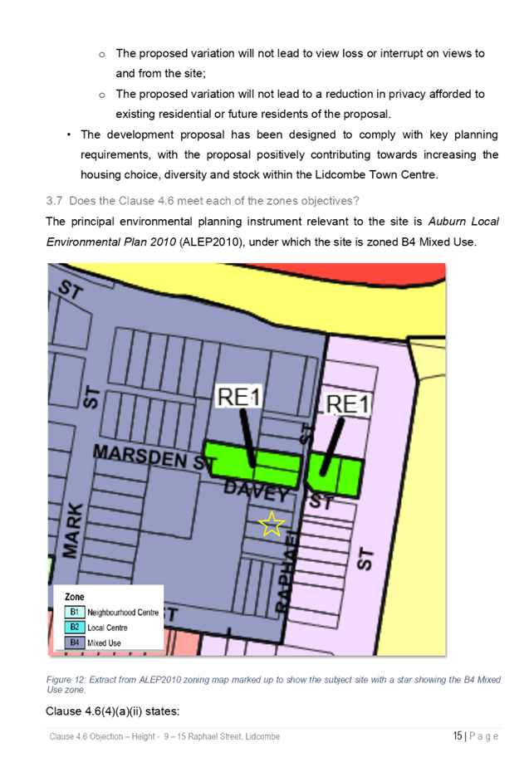
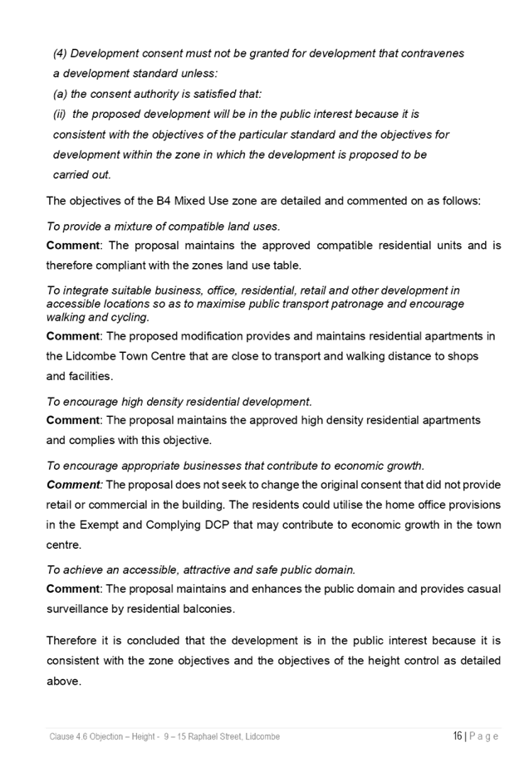
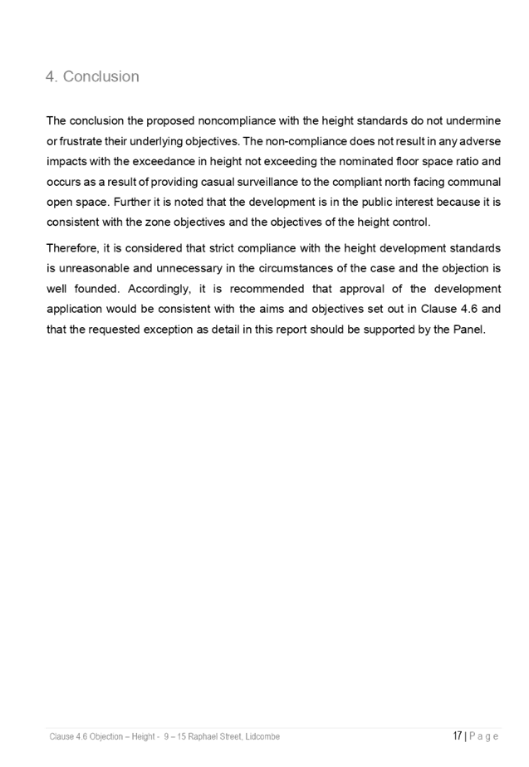
DOCUMENTS
ASSOCIATED WITH
REPORT LPP074/19
Attachment 8
Draft Notice of Determination
Cumberland Local Planning Panel Meeting
13 November 2019
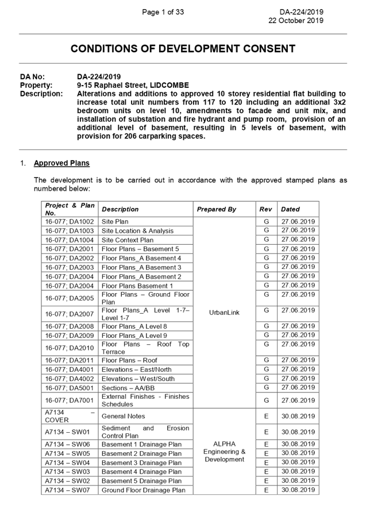
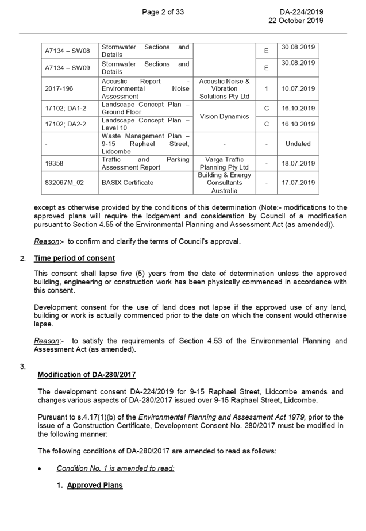
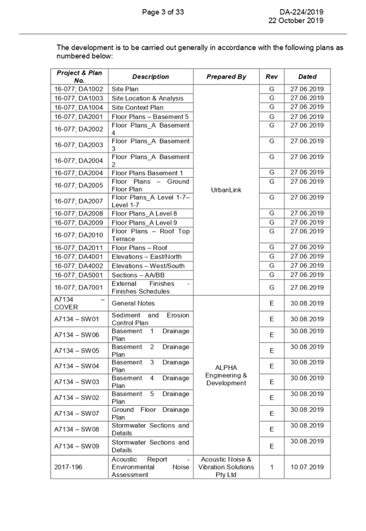
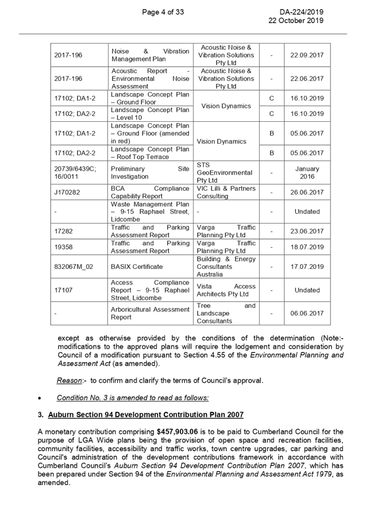
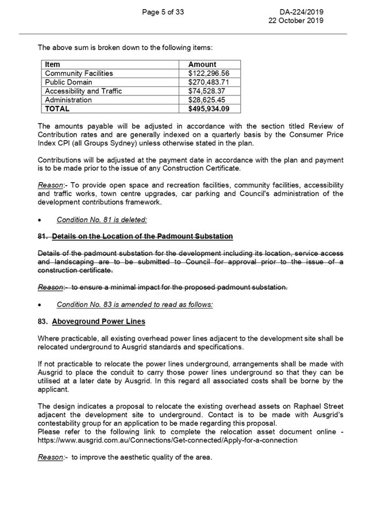
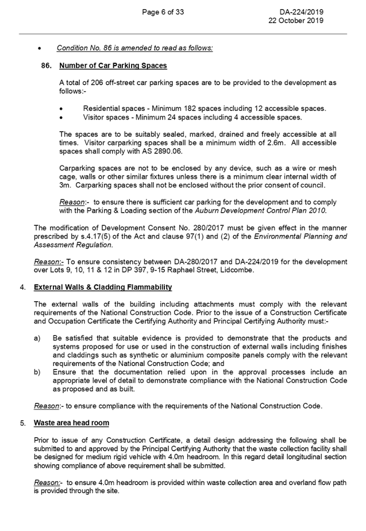
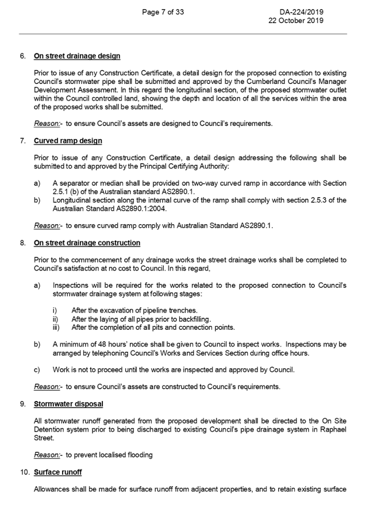
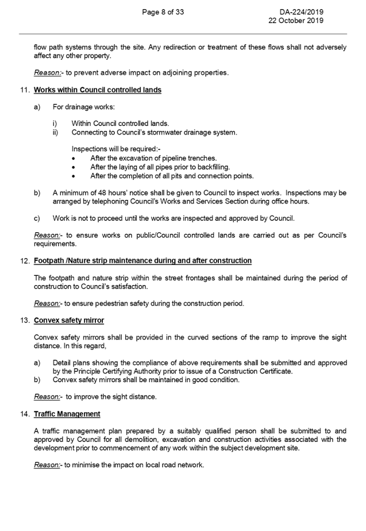
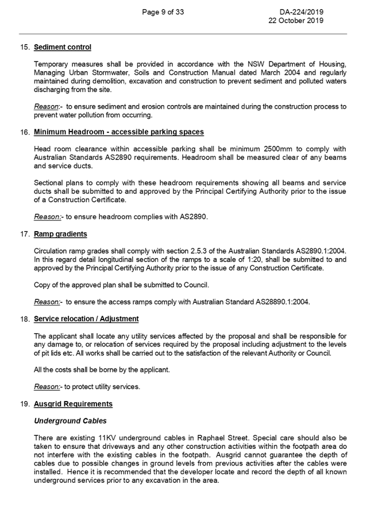
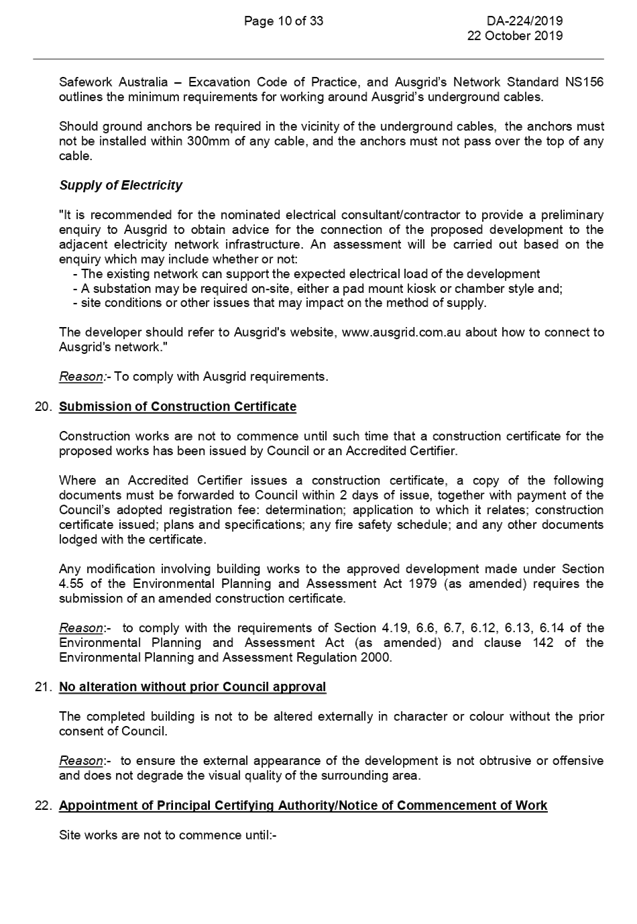
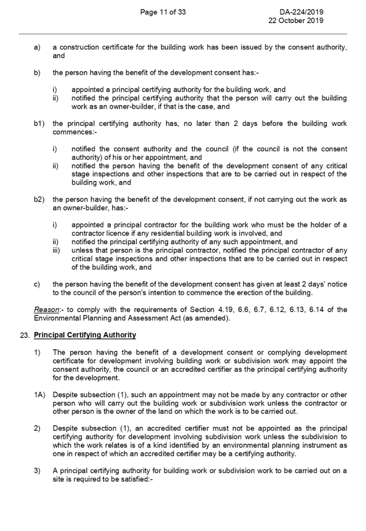
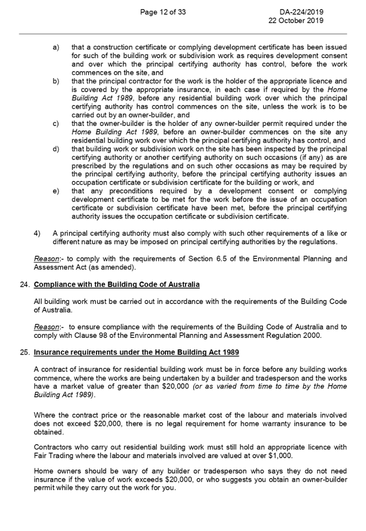
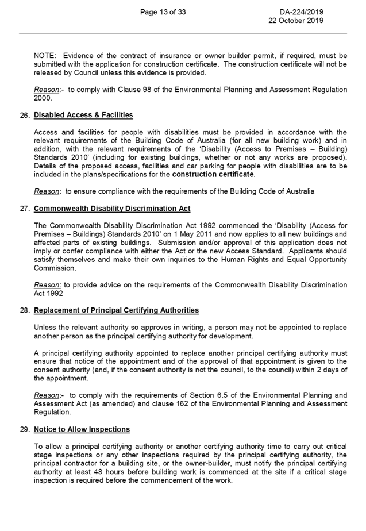
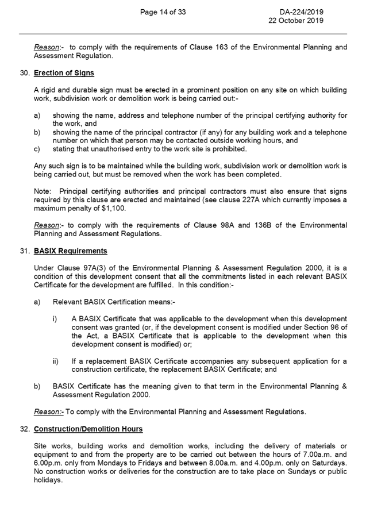
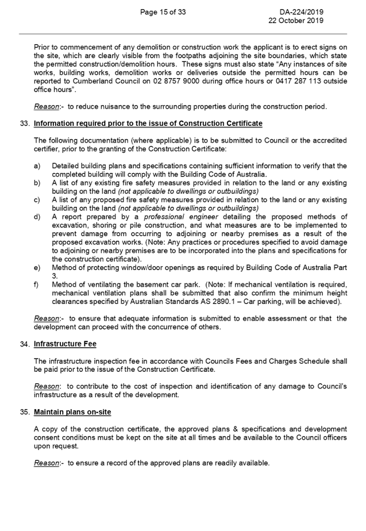
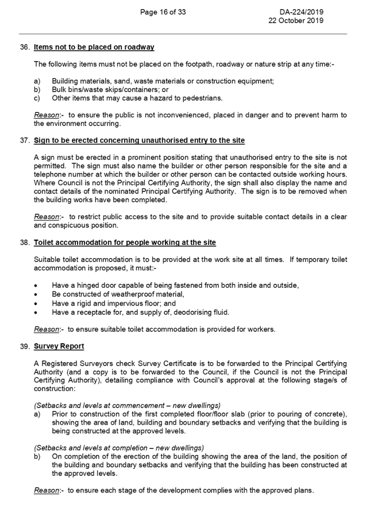
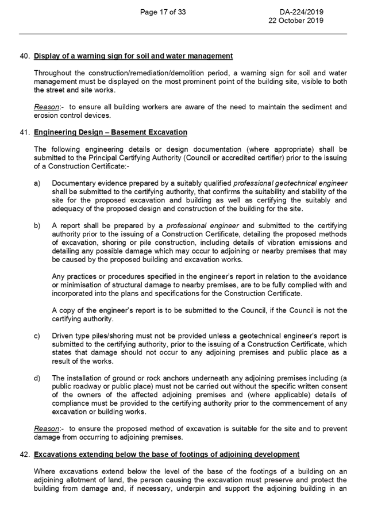
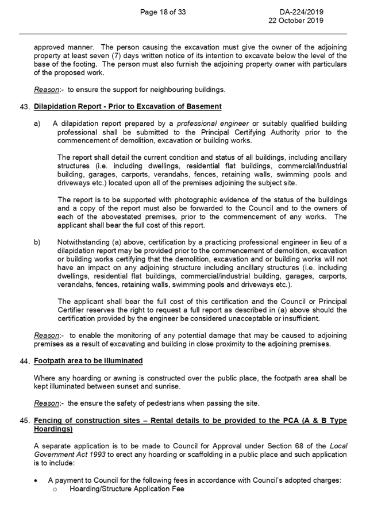
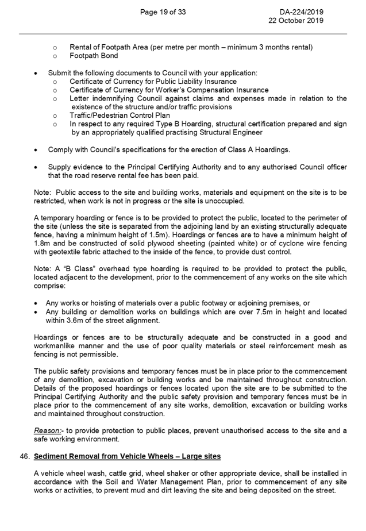
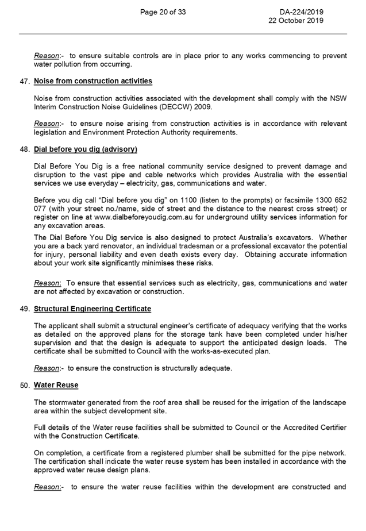
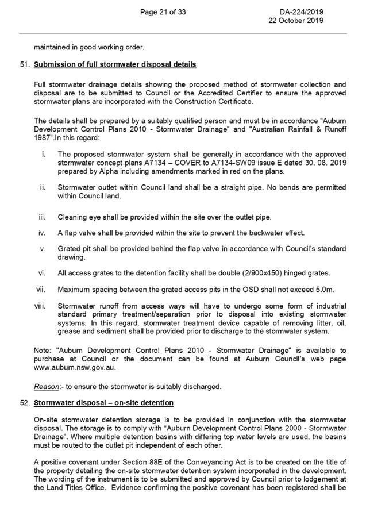
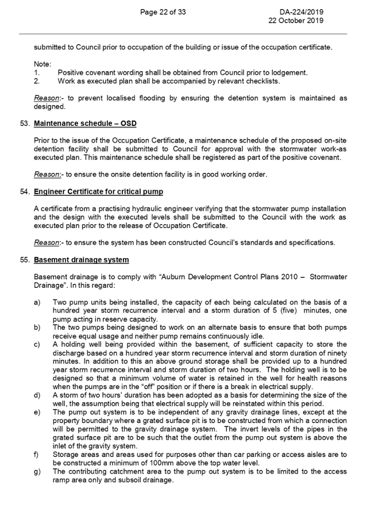
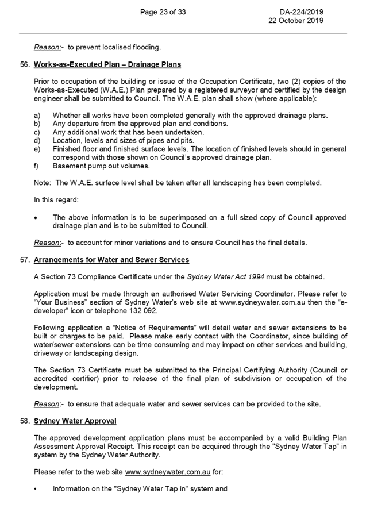
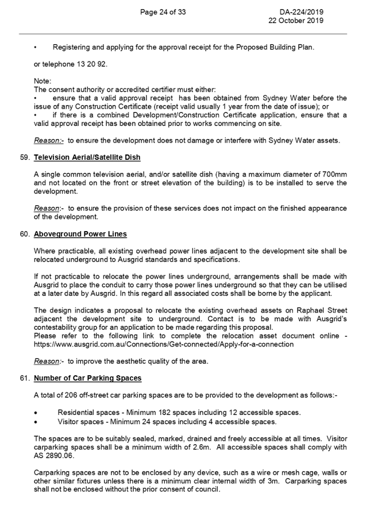
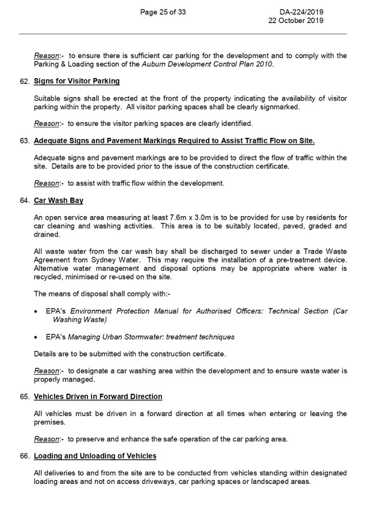
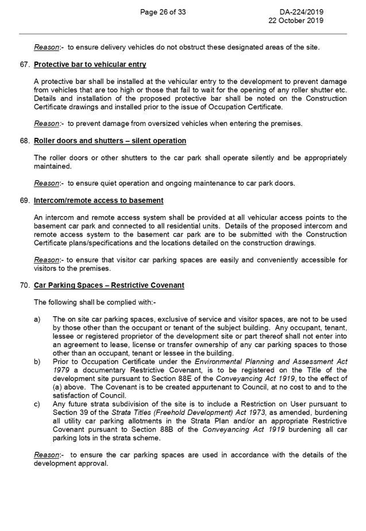
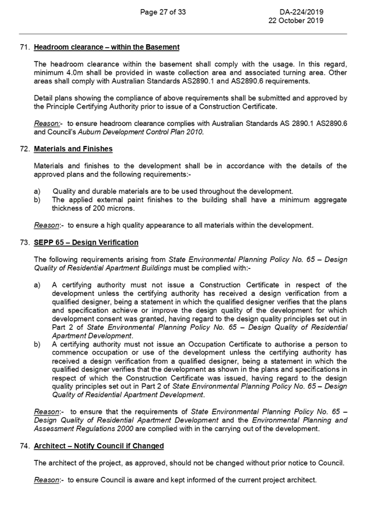
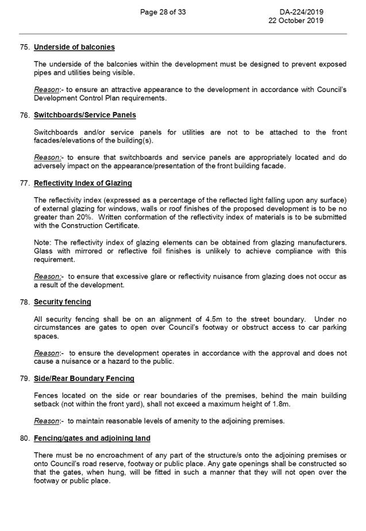
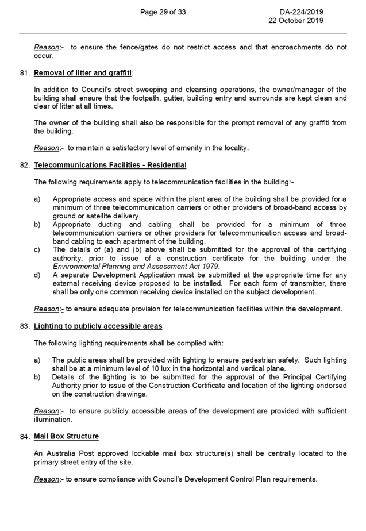
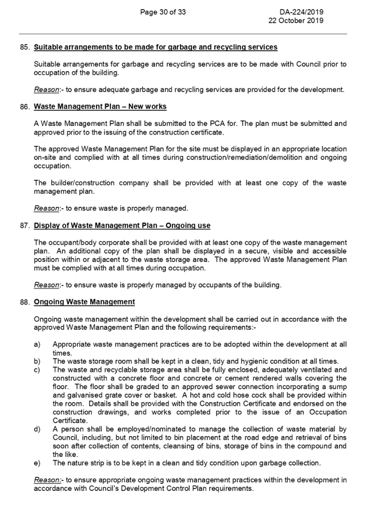
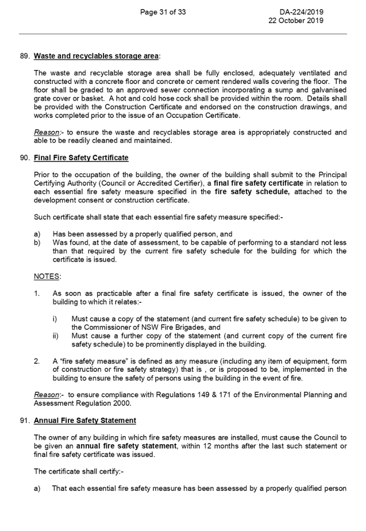
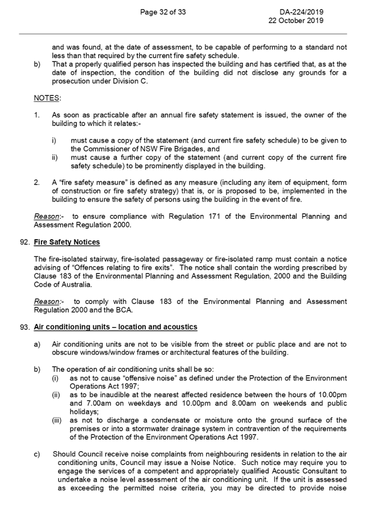
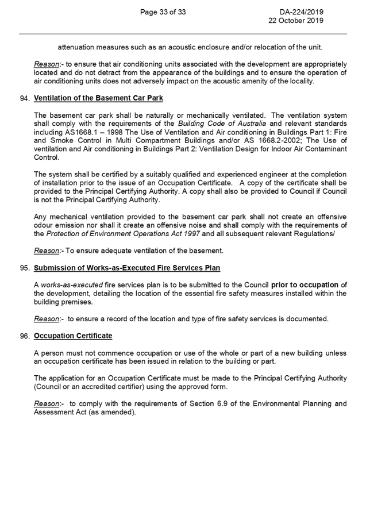
DOCUMENTS
ASSOCIATED WITH
REPORT LPP074/19
Attachment 9
Notice of determination DA-280/2017
Cumberland Local Planning Panel Meeting
13 November 2019
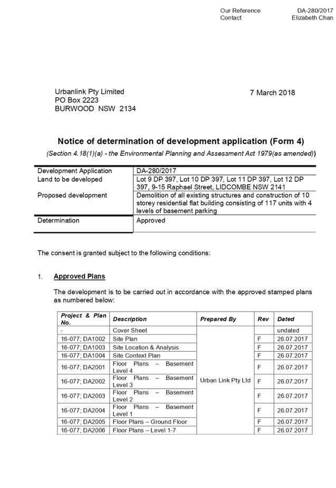
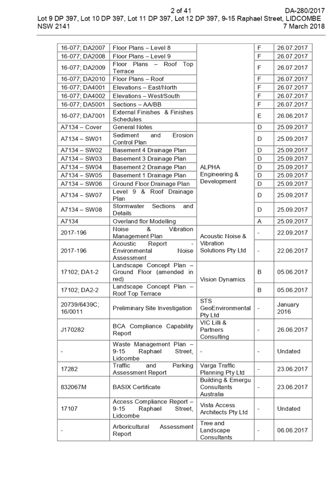
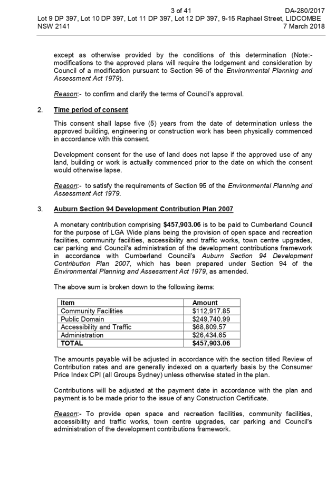
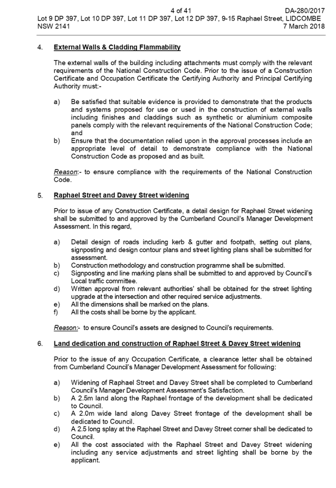
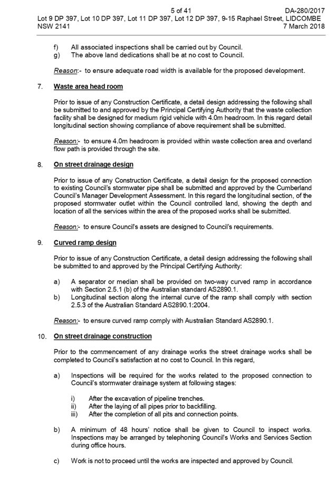
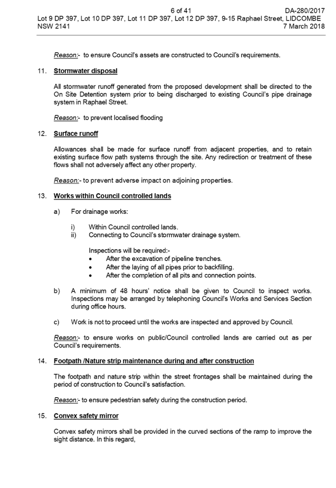
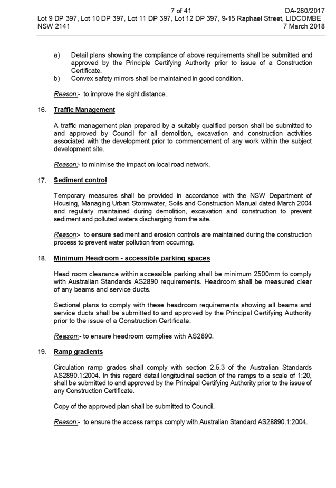
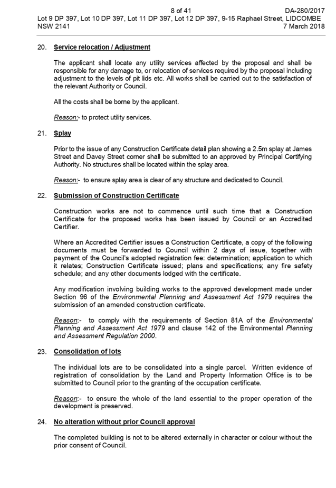
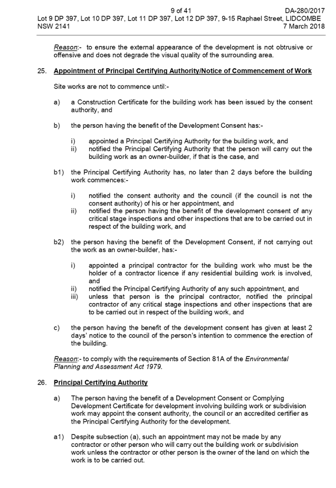
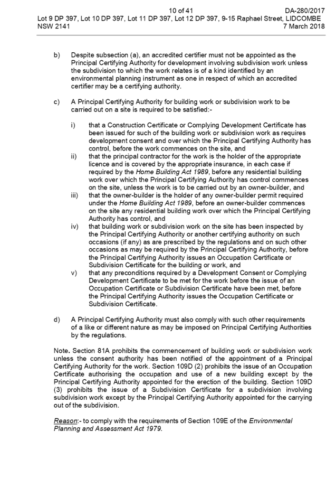
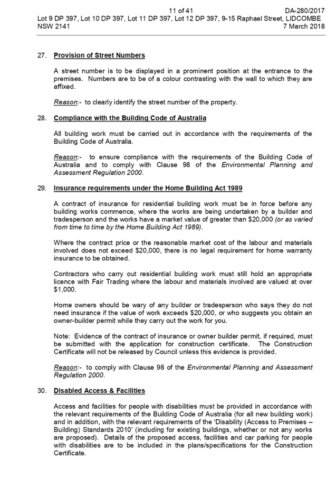
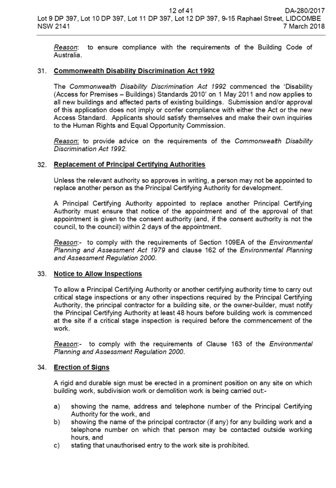
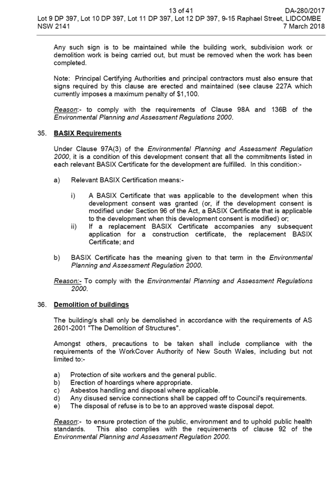
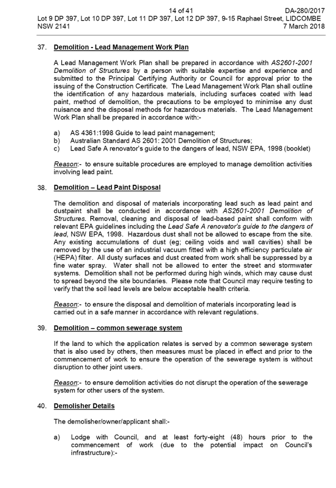
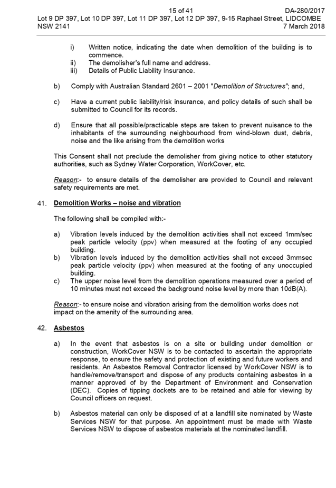
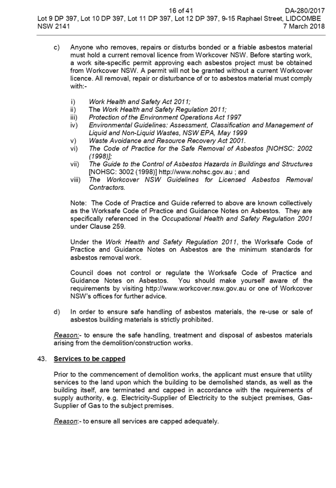
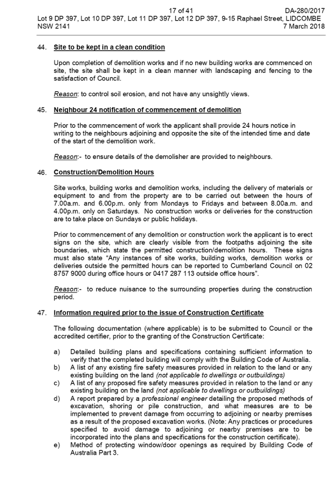
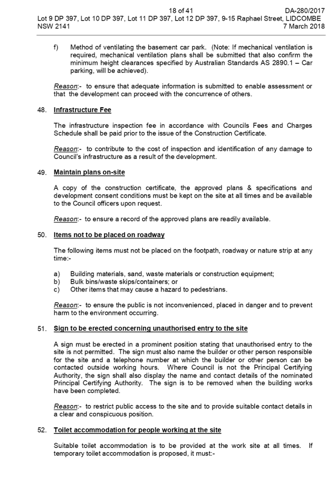
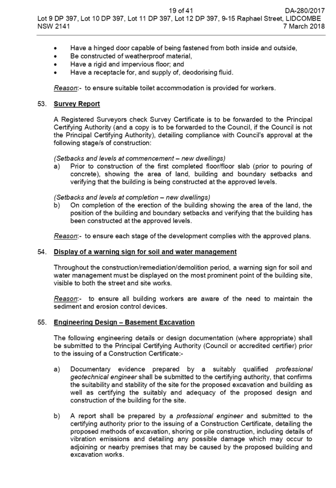
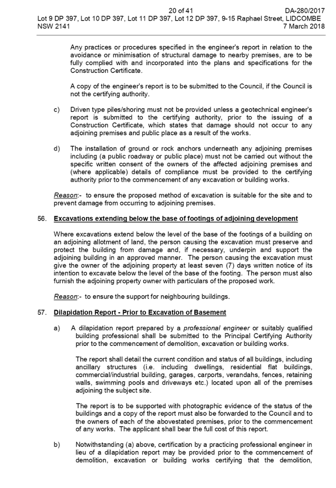
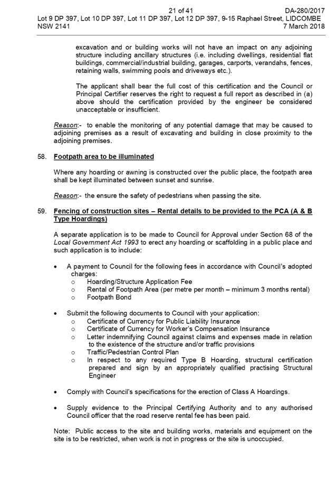
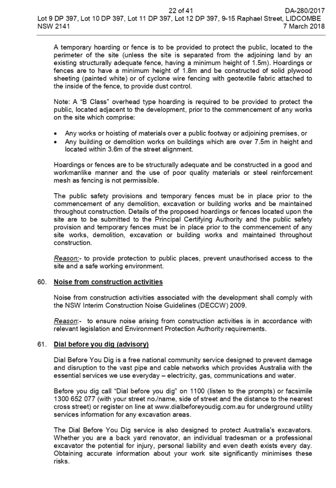
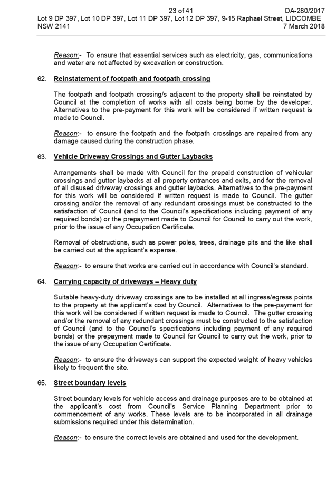
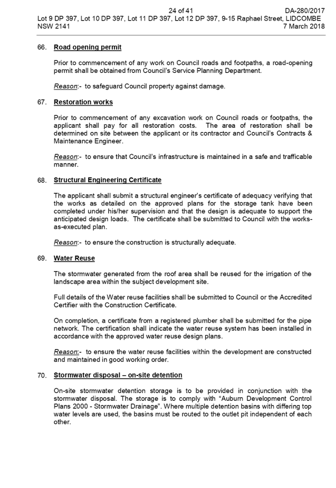
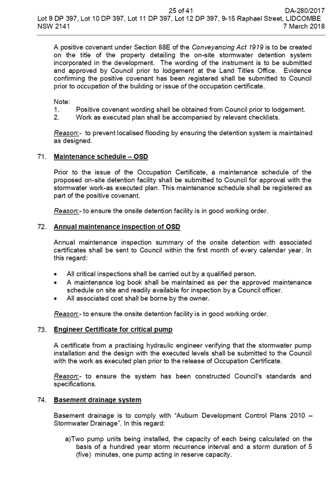
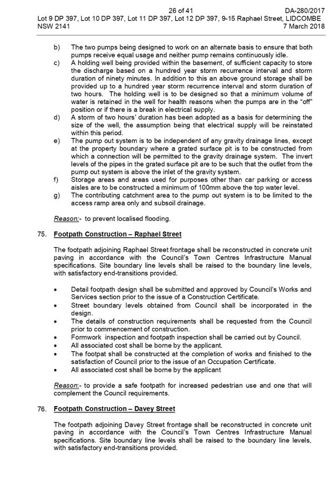
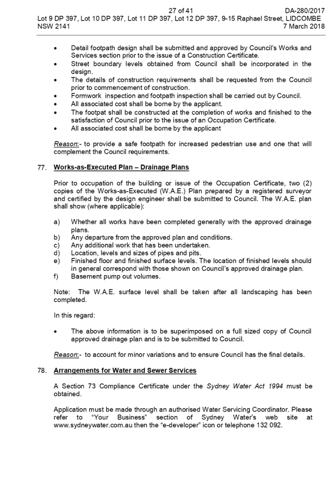
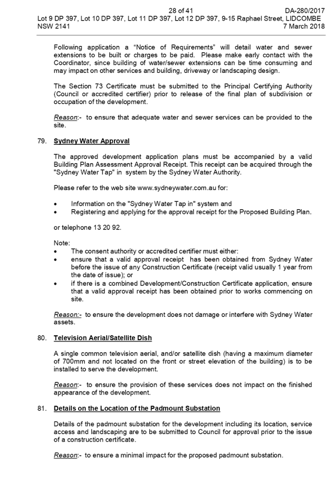
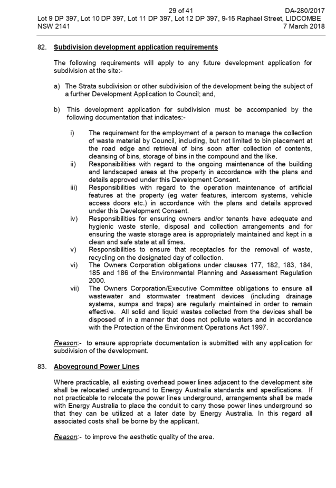
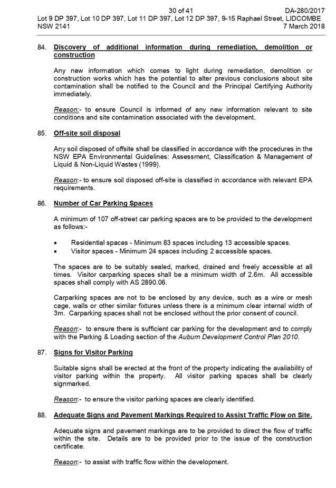
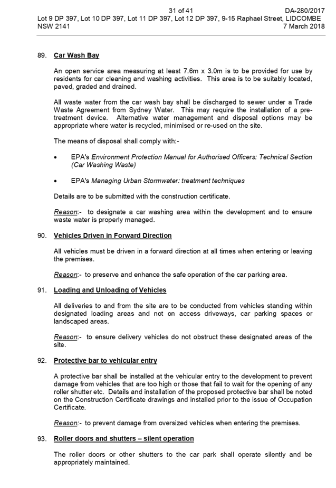
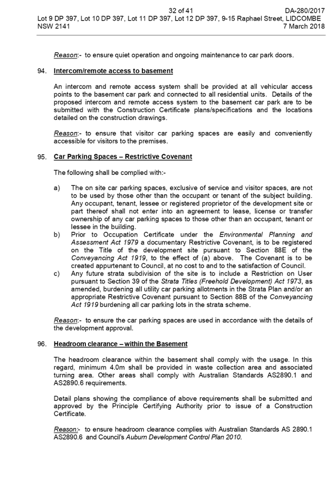
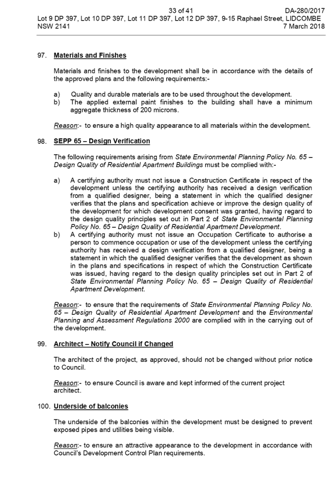
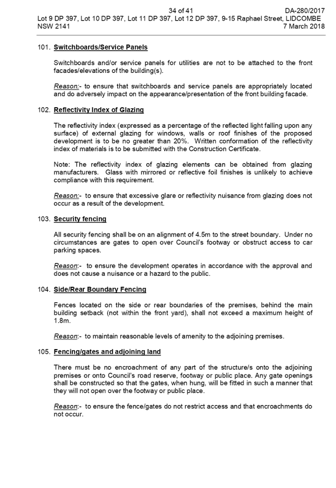
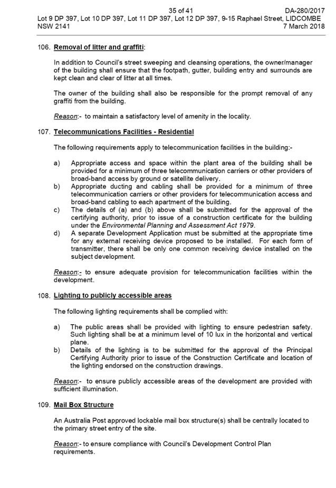
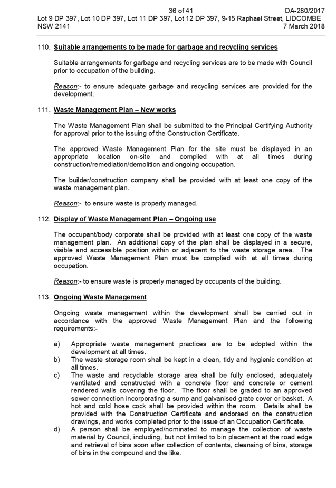
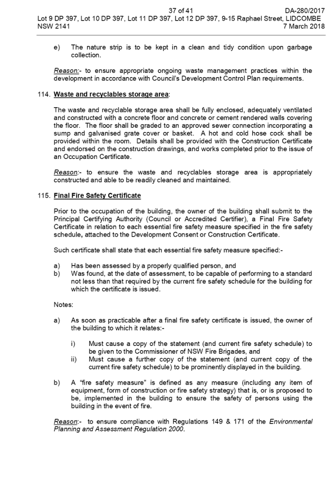
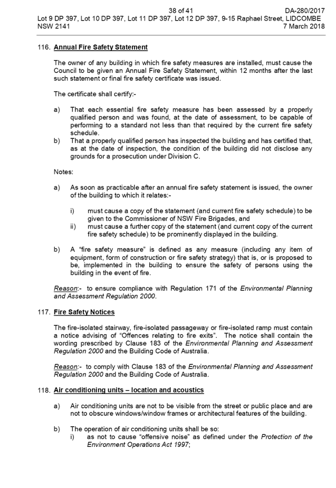
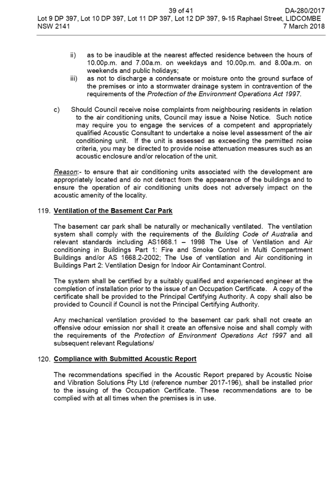
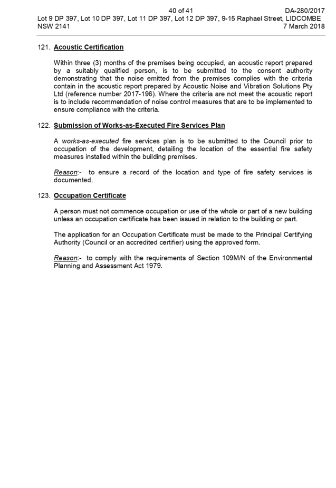
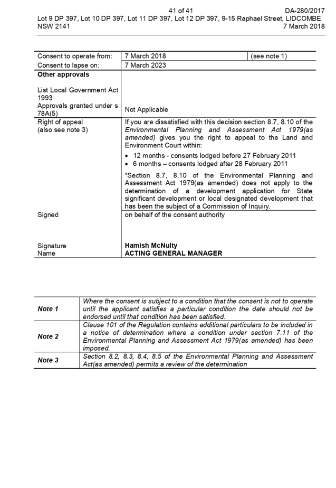
DOCUMENTS
ASSOCIATED WITH
REPORT LPP074/19
Attachment 10
Stamped Plans - Part 1 - DA-280/2017
Cumberland Local Planning Panel Meeting
13 November 2019
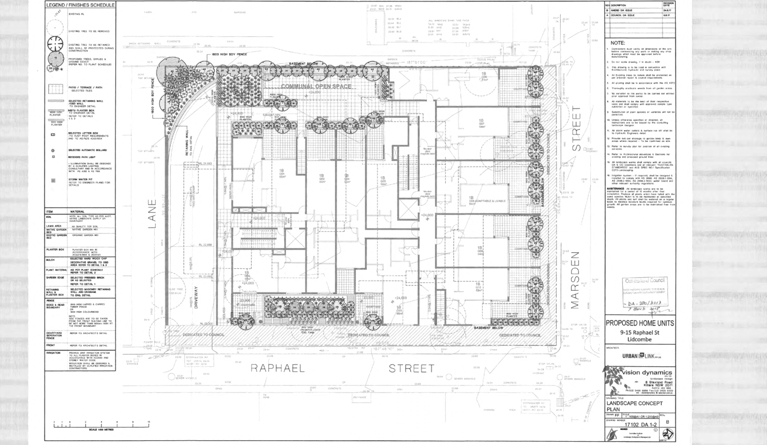
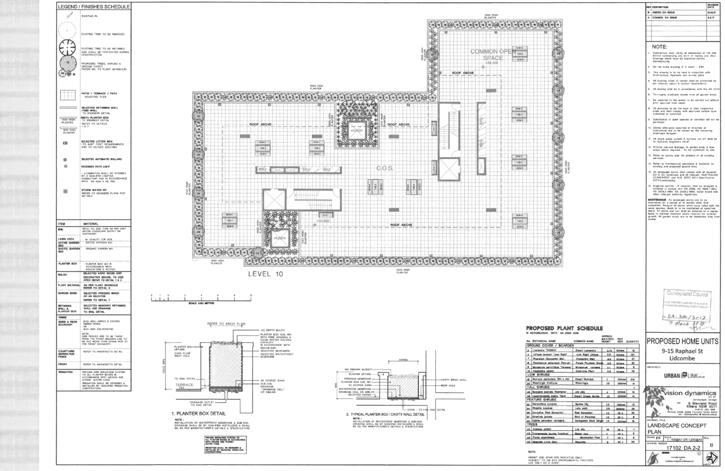
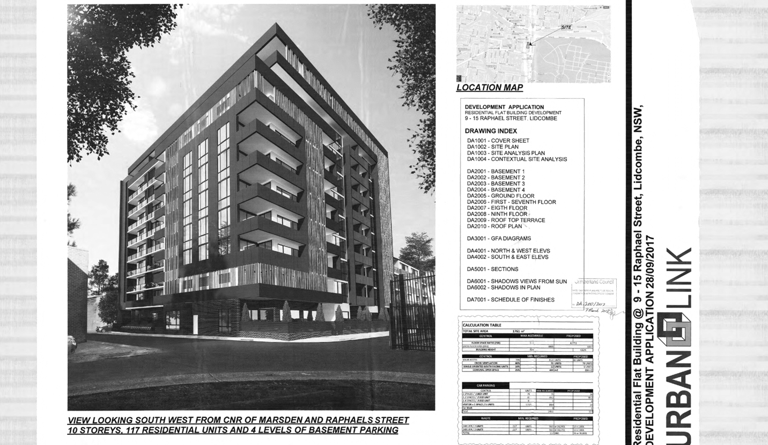
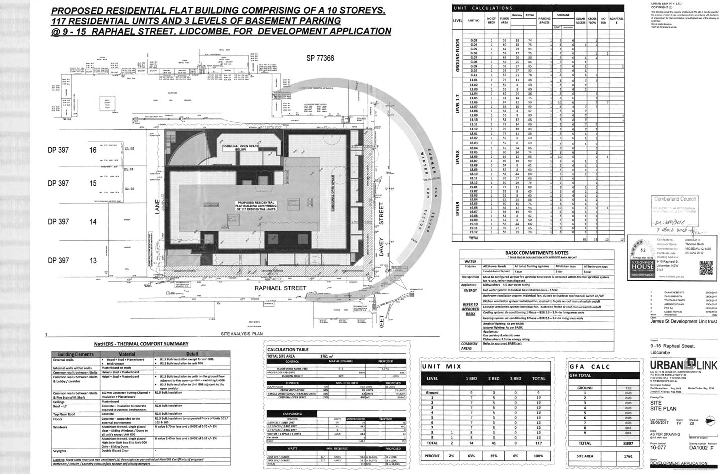
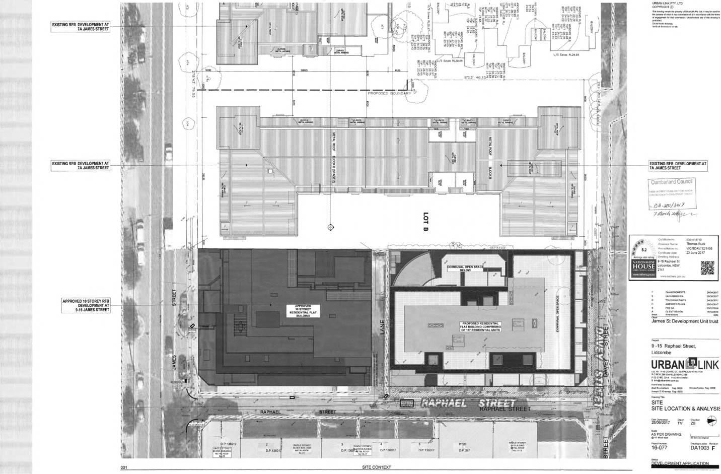
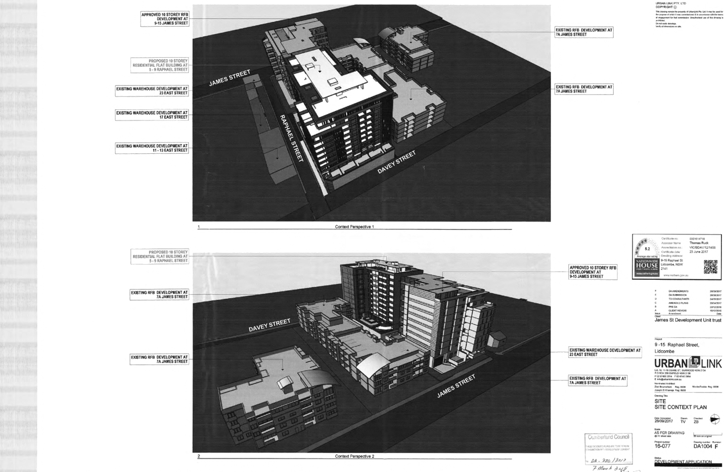
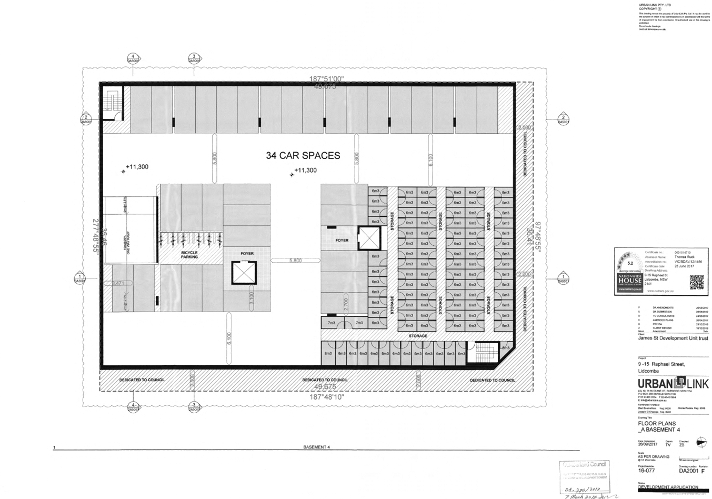
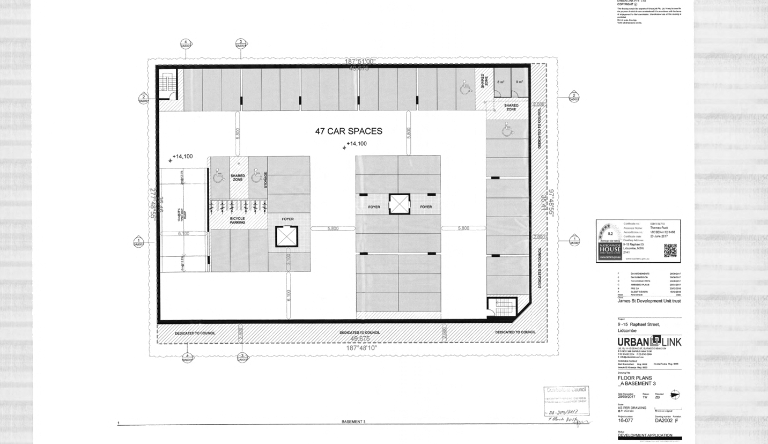
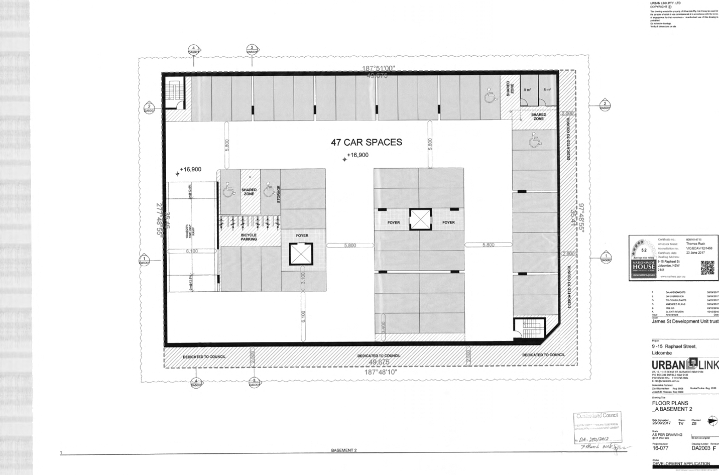
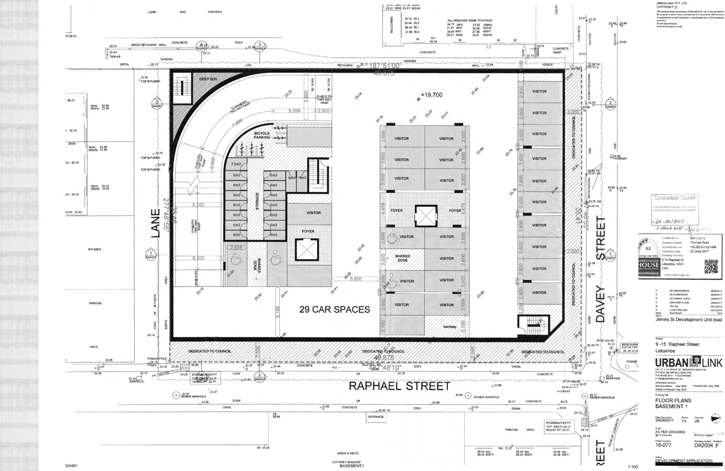
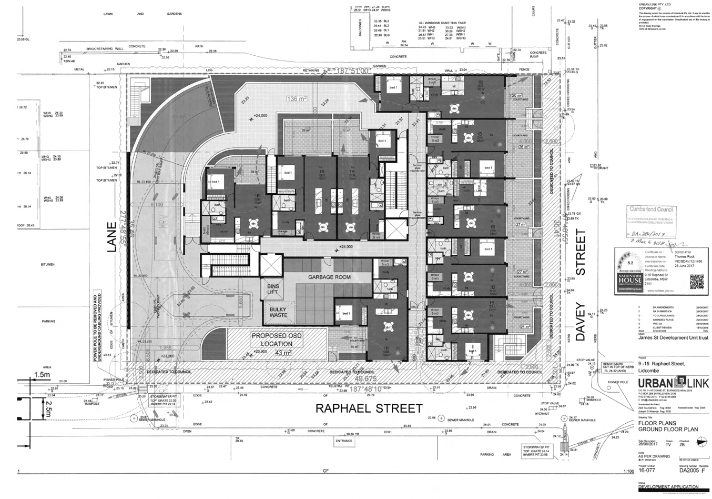
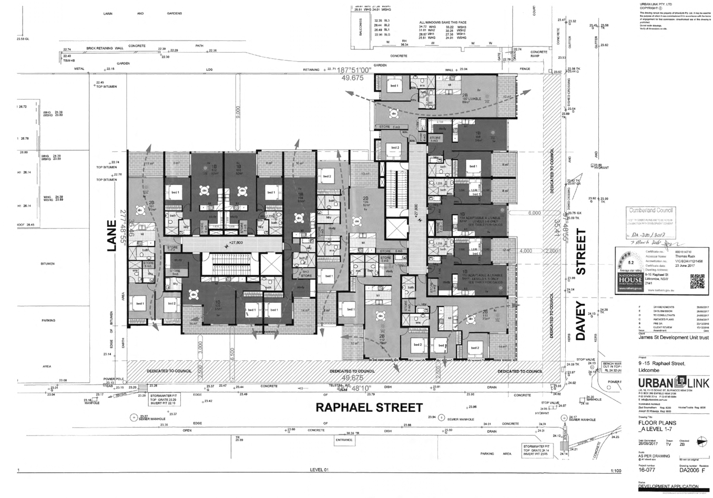
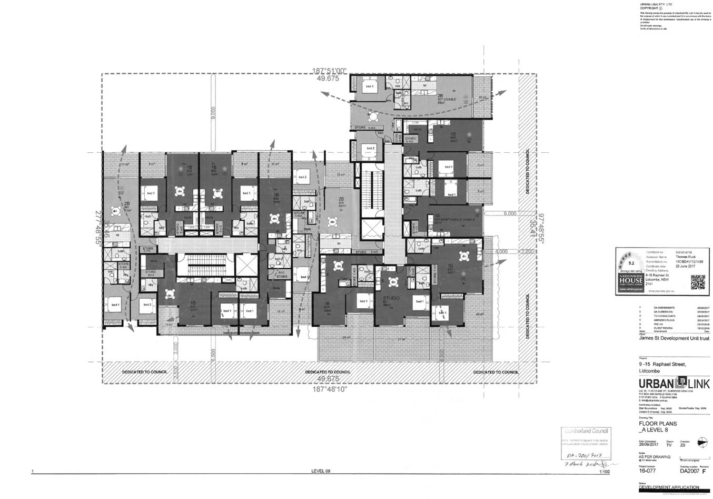
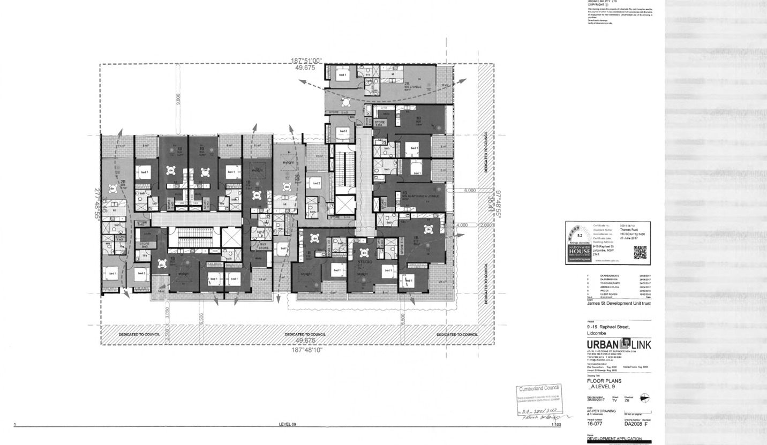
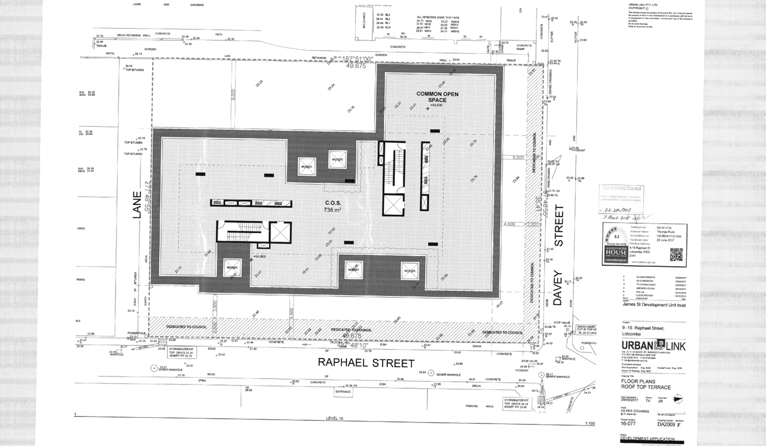
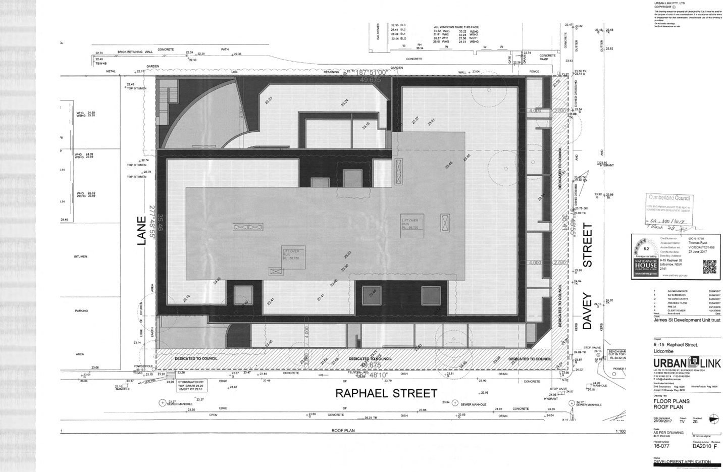
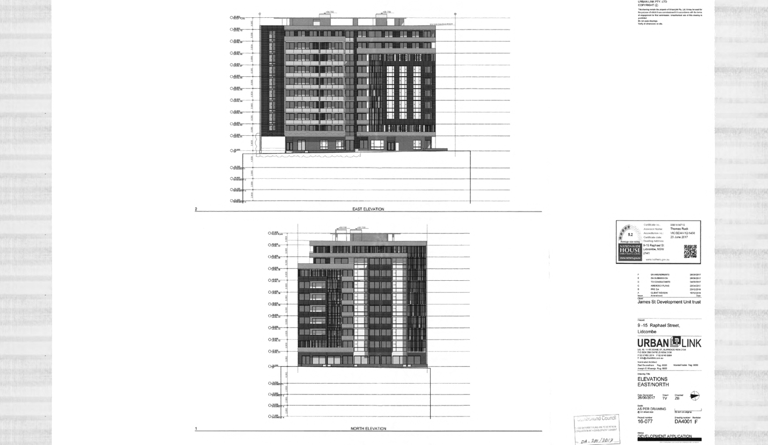
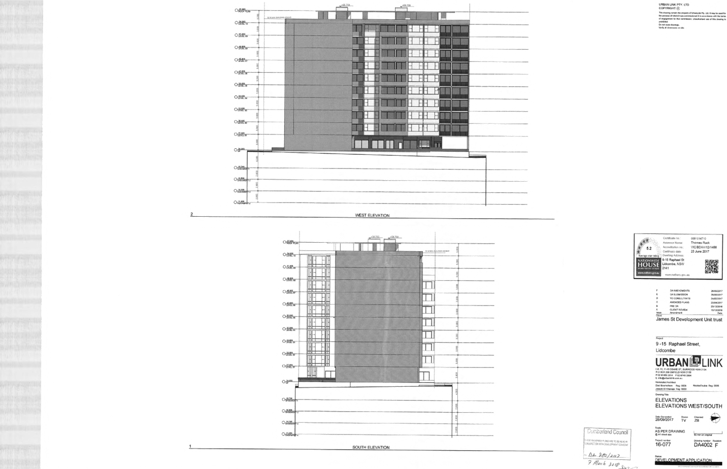
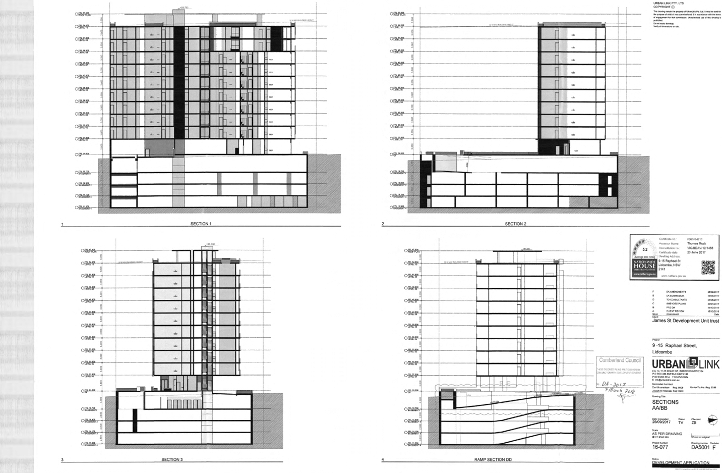
DOCUMENTS
ASSOCIATED WITH
REPORT LPP074/19
Attachment 11
Stamped Plans - Part 2 - DA-280/2017
Cumberland Local Planning Panel Meeting
13 November 2019
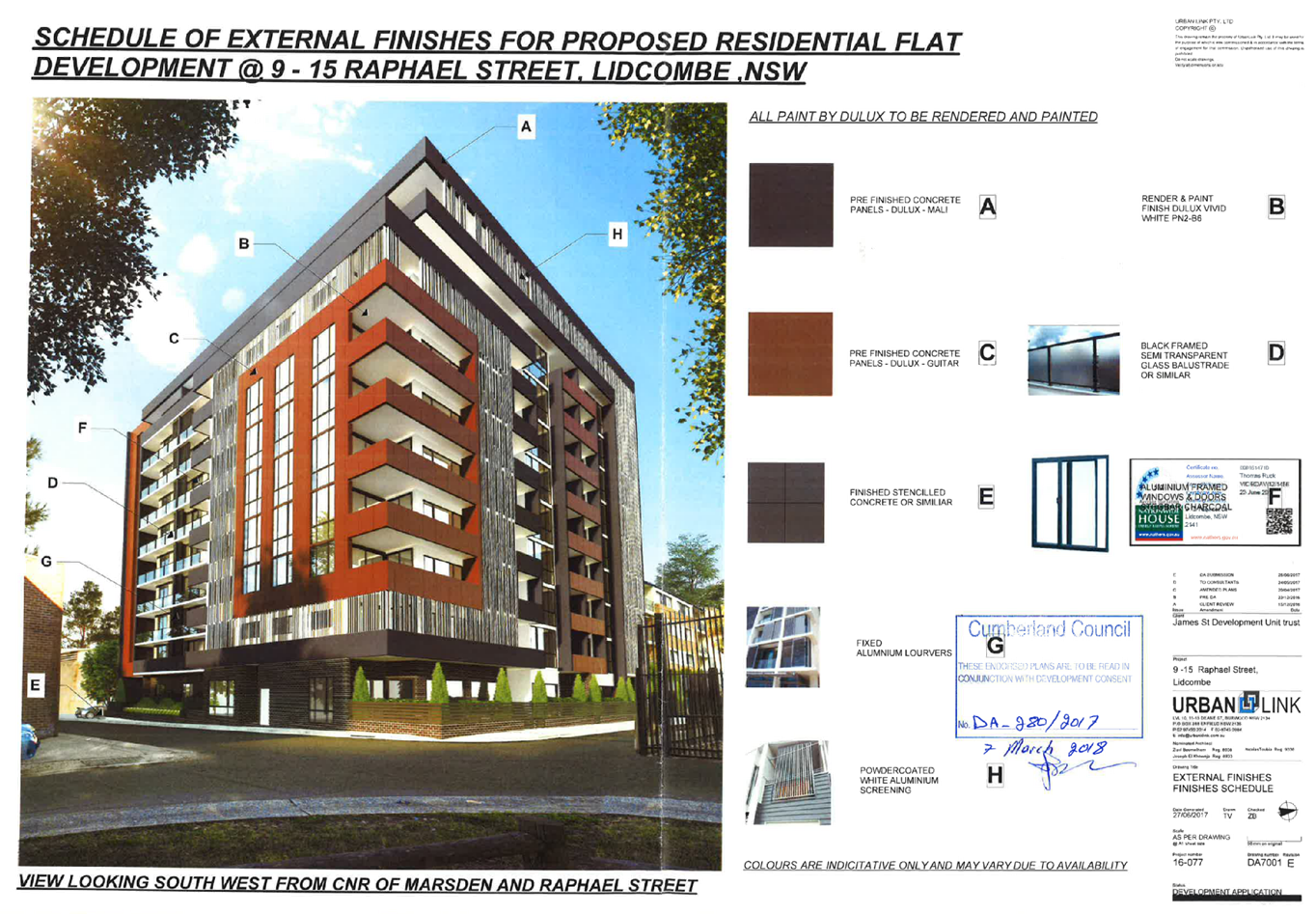
Cumberland
Local Planning Panel Meeting
13 November 2019
Item No: LPP075/19
Development
Application - 6/1-3 Ferngrove Place, Chester Hill
Responsible
Division: Environment
& Planning
Officer: Executive
Manager Development and Building
File
Number: DA-257/2019
|
Application
lodged
|
20 August 2019
|
|
Applicant
|
Unity For The Community Pty
Ltd
|
|
Owner
|
T & R Investment Group Pty
Limited
|
|
Application No.
|
DA-257/2019
|
|
Description of Land
|
6/1-3 Ferngrove Place, CHESTER
HILL NSW 2162, Lot 6 SP 34532
|
|
Proposed
Development
|
Use and fitout of an existing
industrial tenancy as a Place of Public Worship to operate 10.00 a.m. to 7.30
p.m. Monday to Friday and 10.00 a.m. to 1.00p.m. Saturday
|
|
Site
Area
|
3838.2m2
|
|
Zoning
|
IN1 General Industrial
|
|
Disclosure
of political donations and gifts
|
Nil disclosure
|
|
Heritage
|
No – the site is not
heritage listed or within a heritage conservation area
|
|
Principal
Development Standards
|
N/A
|
|
Issues
|
Car parking, site suitability
& submissions
|
1. Development
Application No. DA-257/2019 was received on 20 August 2019 for the use and
fitout of an existing industrial tenancy as a Place of Public Worship to
operate 10.00 a.m. to 7.30 p.m. Monday to Friday and 10.00 a.m. to 1.00 p.m.
Saturday.
2. The
application was publicly notified to occupants and owners of the adjoining
properties for a period of 21 days between 3 September 2019 and 27 September
2019. In response, fourteen (14) submissions were received.
3. The
application is recommended for refusal, subject to the reasons provided in the
attached schedule.
4. The
application is referred to the Panel as the proposal is considered to be
contentious, having regard to the number of submissions received.
Subject Site and Surrounding
Area
The site forms Lot 6 SP 34532 and
is known as 6/1 Ferngrove Place, CHESTER HILL NSW 2162. The site has an area of
3838.2m2 and a dual frontage to Ferngrove Place of 66.46 metres and Ferndell
Street in order of 43.2m2.
Existing improvements on the site
comprise an industrial unit complex comprising a total of six (6) industrial
units and associated car parking. Vehicular access to the site is gained via
separate entry and exit driveways off Ferngrove Place. Unit 6, the subject of
this application, is situated within eastern portion of the building and has a
total approved area of 603m2; comprising 463m2 on the ground floor and 140m2 on
the mezzanine level. Unit 6 has a total of nine (9) allocated car parking
spaces, three (3) along the site’s northern boundary and six (6) along
the site’s eastern boundary.
Unit 2 adjoining the site is
currently used for the processing of poultry. Existing development immediately
opposite the site to the north, south and west comprises general industrial
land uses, including a 24/7 fitness studio, warehousing and offices.
Immediately opposite the site along Ferndell Street to the east is low density
residential development.
Ferndell Street is classified as a
Regional road in the RMS Schedule of Classified Roads.
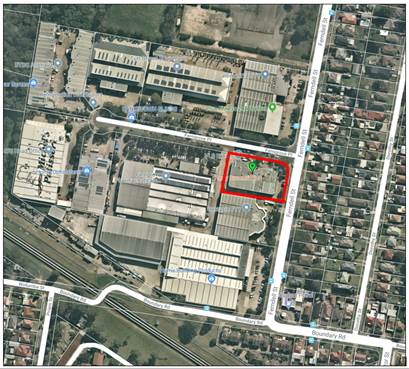
Figure
1 – Locality Plan of subject site (Nearmap)
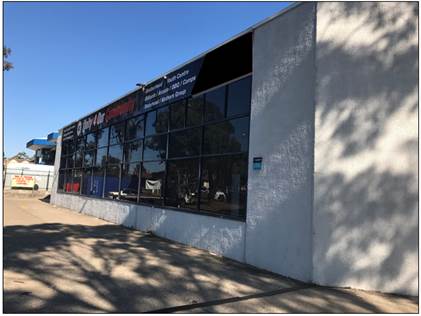
Figure
2 – Street view of subject site from Ferndell Street (eastern elevation)
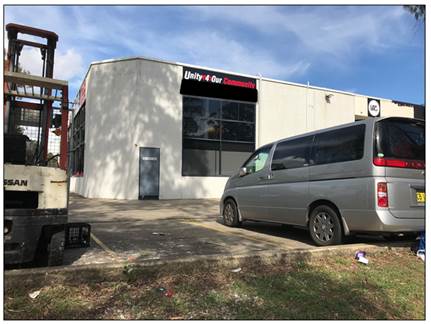
Figure
3 – Street view of subject site from Ferngrove Place (northern elevation)
Description of the Proposed
Development
Council has received a development
application for the use and fitout of an existing industrial tenancy as a Place
of Public Worship to operate 10.00 a.m. to 7.30 p.m. Monday to Friday and 10.00
a.m. to 1.00 p.m. Saturday.
The place of public worship will
provide the following services to the community, as detailed in the Timetable
in the Plan of Management (POM):
· Pre-Kindy
Islamic Spiritual classes (max. 15 children);
· Mother’s
Support Group (maximum 11 people);
· Arabic
Calligraphy;
· Arabic
classes (maximum 30 children);
· Islamic
Spiritual classes (maximum 10 children);
· Religious
classes (maximum 10 children);
· Counselling
classes (maximum 10 children); and
· Isha
Prayer (maximum 8 people).
No food is proposed to be prepared
on the site.
A maximum of twenty (20)
volunteers work at the site of which no more than four (4) would be engaged
on-site at the one time.
Part of the ground floor area is
proposed to be fitout and used for internal vehicle car parking, comprising six
(6) car parking spaces (including one (1) disabled space) and two (2) mini-bus
parking spaces. Access to these spaces is proposed via an existing roller door
on the southern building elevation.
These internal spaces are proposed
to be used in conjunction with the nine (9) car parking spaces allocated to
Unit 6 in SP 34532, resulting in the provision of a total of seventeen (17)
on-site parking spaces. In addition to these spaces, the development also
proposes to use the remaining nineteen (19) on-site car parking spaces allocated
to the remaining units in the building as well as surrounding on-street car
parking.
The mini-bus spaces are to be
utilised by a bus service, operated by the place of public worship, to provide
pick up/drop off services for members of the community visiting the site.
The remainder of the ground floor
area is proposed to be used as foyer space, including a centrally located water
fountain, with separate male and female ablution blocks and a storage room. The
main pedestrian entry to the building is along the northern building elevation.
There is direct pedestrian access from the proposed internal car
parking/drop-off area to the foyer.
Unit 6 has an approved mezzanine
area of 140m2. An additional 120m2 of mezzanine floor area has been constructed
without development consent, resulting in a total mezzanine floor area of
260m2. The mezzanine area is proposed to be fitout to facilitate three (3)
rooms for religious classes, one (1) room for counselling and a central open
space to be utilised as a prayer area.
It is acknowledged that a Building
Certificate for the unauthorised mezzanine extension has not been submitted to
Council. Further, a Section 4.55 Application has not been submitted to amend
the original Development Application for the building.
The proposed use of the site, the
subject of this application is currently operating without development consent.
History
Following is a discussion of the
history of the site, including previous development applications and compliance
action undertaken on Unit 6 1-3 Ferngrove Place, Chester Hill.
· DA-9989/1995
Lodged on 18 October 1995 to extend the mezzanine floor within Unit 6. The
application was subsequently withdrawn.
· DA-667/2009
Lodged on 28 September 2009 for the proposed change of use from industrial
premises to a place of worship and signage. The hours of operation proposed
were Tuesday to Sunday 9.00am to 9.00pm.
The application was
withdrawn, on the grounds of insufficient information.
· EPA-40/2018
On 22 March 2018, a Notice of Intention to Issue an Order was issued on Unit 6
for the unauthorised use of the premises as a place of public worship. An Order
was subsequently issued on 21 May 2018 for the use of the premises for a place
of public worship to cease.
· EPA-41/2018
On 22 March 2018, a Notice of Intention to Issue an Order was issued on Unit 6
for the unauthorised extension and partition of the mezzanine level. An Order
was subsequently issued on 24 May 2019 to demolish the unauthorised mezzanine
level.
Further compliance action was
placed on hold, pending the outcome of the below mentioned Development
Application, submitted to address the matters raised in the compliance Orders.
· DA-110/2019
Lodged on 1 April 2019 seeking development consent for the use and fit-out of
an existing industrial tenancy (Unit 6) as a place of public worship having
operational hours of 5.00am to 9.45am.
Based on a site inspection
undertaken on 17 May 2019, the fit-out works for which development consent were
sought, as part of DA-110/2019, were determined to have already been
undertaken. These works included the construction of partition walls and the
extension and fit-out of the mezzanine area. The mezzanine area was increased
from the approved 140m2 to 330m2, with internal partitions constructed to create
individual rooms.
It was acknowledged that a
Building Certificate for these works had not been submitted to Council.
Further, a Section 4.55 Application had not been submitted to amend the
original development consent for the building.
On 17 May 2019, an Invitation to
Withdraw letter was issued to the Applicant, advising that Council were unable
to support the proposed development, namely due to the fact that the site is
not capable of providing the required number of on-site car parking spaces
generated by the proposed change of use.
The Applicant engaged in
discussions with Council officers and the application was subsequently
withdrawn on 20 June 2019.
Acknowledging withdrawal of
DA-110/2019, on 22 July 2019, Council’s compliance team issued Directions
to comply on both EPA-40/2018 and EPA-41/2018, providing until 23 August 2019
to comply.
On 20 August 2019, DA-257/2019
(the application the subject of this assessment) was lodged with Council.
Further compliance action has been placed on hold, pending the outcome of this
determination.
Applicants Supporting
Statement
The applicant has provided a
Statement of Environmental Effects (SEE) prepared by Rockeman Town Planning
dated August 2019 and was received by Council on 20 August 2019, in support of
the application.
Contact With Relevant
Parties
The assessing officer has
undertaken a site inspection of the subject site and surrounding properties and
has been in regular contact with the applicant throughout the assessment
process.
Internal Referrals
Development Engineer
The development application was
referred to Council’s Development Engineer for comment who has advised
that the development cannot be supported for the following reasons:
· The
number of car parking spaces proposed is not adequate, having regard to the car
parking rates in the Parramatta DCP 2011 for places of public worship.
· The
provision of car parking spaces within the building cannot be supported, car
parking spaces are required to be provided external to the building:
o The proposed internal parking
layout does not comply with Australian Standards AS2890.1 and AS2890.6.
o Adequate manoeuvring area is
not available for the number of car parking spaces proposed.
o A turning area has not been
provided within the building to facilitate the forward entry and exit of
vehicles, in the event that the car parking area is fully occupied.
· It
is not acceptable to share the car parking spaces allocated to other tenancies.
· On-street
car parking spaces cannot be counted towards the provision of car parking, in
lieu of on-site car parking; all car parking is to be provided on-site.
Environment and Health
The development application was
referred to Council’s Environment and Health Officer for comment who has
advised that the development proposal is satisfactory having regard to site
contamination and acoustic impacts and therefore can be supported, subject to
recommended conditions of consent.
Waste Management
The development application was
referred to Council’s Waste Management Officer for comment who has
advised that the development proposal is satisfactory, provided a dedicated
area for the storage of general waste and recycling bins is nominated. The
development can therefore be supported, subject to recommended conditions of consent.
External Referrals
The application was not required
to be referred to any external government authorities for comment.
Planning Comments
The provisions of any
Environmental Planning Instruments (EP&A Act s4.15 (1)(a)(i))
State Environmental Planning
Policies
The proposed development is
affected by the following State Environmental Planning Policies:
(a) State
Environmental Planning Policy No. 55 – Remediation of Land (SEPP 55)
Clause 7 of SEPP 55 requires
Council to be satisfied that the site is suitable or can be made suitable to
accommodate the proposed development. The matters listed within Clause 7 have
been considered in the assessment of the development application.
Figure
1 –SEPP 55 Compliance Table
|
Matter for Consideration
|
Yes/No
|
|
Does the application involve re-development of the site or
a change of land use?
|
Yes
No
|
|
In the development going to be used for a sensitive land
use (e.g.: residential, educational, recreational, childcare or hospital)?
|
Yes
No
|
|
Does information available to you indicate that an
activity listed below has ever been approved, or occurred at the site?
acid/alkali plant and
formulation, agricultural/horticultural activities, airports, asbestos
production and disposal, chemicals manufacture and formulation, defence
works, drum re-conditioning works, dry cleaning establishments, electrical
manufacturing (transformers), electroplating and heat treatment premises,
engine works, explosive industry, gas works, iron and steel works, landfill
sites, metal treatment, mining and extractive industries, oil production and
storage, paint formulation and manufacture, pesticide manufacture and
formulation, power stations, railway yards, scrap yards, service stations,
sheep and cattle dips, smelting and refining, tanning and associated trades,
waste storage and treatment, wood preservation
|
Yes
No
|
|
Is the site listed on
Council’s Contaminated Land database?
|
Yes
No
|
|
Is the site subject to EPA
clean-up order or other EPA restrictions?
|
Yes
No
|
|
Has the site been the subject of
known pollution incidents or illegal dumping?
|
Yes
No
|
|
Does the site adjoin any
contaminated land/previously contaminated land?
|
Yes
No
|
|
Has the appropriate level of
investigation been carried out in respect of contamination matters for
Council to be satisfied that the site is suitable to accommodate the proposed
development or can be made suitable to accommodate the proposed development?
|
Yes
No
|
|
Details of contamination investigations carried out at the
site:
The application does not propose
any demolition or alterations to the existing building on the site. There is
also no exposed soil, other than the garden beds along the site’s
frontages to Ferndell Street and Ferngrove Place. Despite this, the
Applicant submitted a Preliminary Site and Soil Investigation prepared by
iEnvironmental Australia (Reference: 20180803, dated: 8 September 2019).
This document was reviewed by
Council’s Environmental Health Unit (EHU) who advised that the there
are no changes to the building structure or outdoor area (apart from very
minor internal alterations to fitout) and the site is almost entirely hardstand
apart from small garden beds along the footpath of the site. Limited soil
sampling of this garden bed area was undertaken as part of the preliminary
assessment, and results indicate that most criteria are not exceeded apart
from exceedance of some ecological screening criteria for hydrocarbons. The
consultant concludes that the site is suitable for the proposed use as a
place of public worship.
Council’s EHU have
advised that based on the observations and site history, the site is
considered suitable for the proposed use from a contamination perspective and
that an unexpected finds protocol be followed, should any evidence be
encountered which would alter previous conclusions about site suitability.
|
(a) State
Environmental Planning Policy (Infrastructure) 2007 (ISEPP)
The provisions of the ISEPP 2007
have been considered in the assessment of the development application.
Clause 85 – Development
adjacent to railway corridors
The application is not subject to
clause 85 of the ISEPP, because the subject site is in or adjacent to a railway
corridor.
Clause 86 – Excavation
in, above, below or adjacent to rail corridors
The application is not subject to
clause 86 of the ISEPP as the proposed development does not involve any
excavation works on land within, below or above a rail corridor, or within 25m
(measured horizontally) of a rail corridor.
Clause 87 – Impact of
rail noise or vibration on non-rail development
The application is not subject to
clause 87 of the ISEPP as the site is not in or adjacent to a rail corridor,
nor is it likely to be adversely affected by rail noise or vibration.
Clause 101 – Frontage to
classified road
Having regard to Clause 101, the
site maintains a frontage to Ferndell Street, which is identified as a Regional
classified road.
No changes are proposed to the
existing vehicular access to the site; off Ferngrove Place. The development
does not currently maintain, nor propose any vehicular access of Ferndell
Street.
Notwithstanding the above, the
application is recommended for refusal on the grounds of the inability of the
site to provide an adequate number of on-site car parking spaces, to service
the proposed use.
Clause 102 – Impact of
road noise or vibration on non-road development
The application is not subject to
clause 102 of the ISEPP as the annual average daily traffic volume of Ferndell
Street is not greater than 40,000 vehicles.
Clause 104 – Traffic
generation developments
The application is not subject to
clause 104 as the proposal does not trigger the requirements for traffic
generating developments listed in Schedule 3 of the ISEPP.
(b) State
Environmental Planning Policy No 64—Advertising and Signage (SEPP 64)
There are three wall signs
associated with the proposed use, which have been erected on the building, one above
the main pedestrian building entrance, one on the northern building elevation
and one on the eastern building elevation.
The SEE submitted with the
application states that this signage forms part of the proposal, however, has
failed to provide an assessment of these signs against the provisions of SEPP
64.
Regional Environmental Plans
The proposed development is
affected by the following Regional Environmental Plans:
(a) Sydney
Regional Environmental Plan (Sydney Harbour Catchment) 2005 (SREP 2005)
The subject site is identified as
being located within the area affected by the Sydney Regional Environmental
Plan (Sydney Harbour Catchment) 2005. The proposed development raises no issues
as no impact on the catchment is envisaged.
(Note: - the subject site is not
identified in the relevant map as ‘land within the ‘Foreshores and
Waterways Area’ or ‘Wetland Protection zone’, is not a
‘Strategic Foreshore Site’ and does not contain any heritage items.
Hence the majority of the SREP is not directly relevant to the proposed
development).
Local Environmental Plans
Parramatta Local Environmental
Plan 2011 (Parramatta LEP 2011)
The provisions of the Parramatta
LEP 2011 are applicable to the development proposal. It is noted that the
development achieves compliance with the key statutory requirements of the
Parramatta LEP 2011 and the objectives of the IN1 General Industrial land use
zone.
(a) Permissibility:-
The proposed development is
defined as a place of public worship and is permissible in the IN1 General Industrial
land use zone, with consent.
A place of public worship:
means a building or place used for
the purpose of religious worship by a congregation or religious group, whether
or not the building or place is also used for counselling, social events, instruction
or religious training.
The relevant matters to be
considered under the Parramatta LEP 2011 and the applicable clauses for the
proposed development are detailed below.
Figure
2 –Parramatta LEP 2011 Compliance Table
|
DEVELOPMENT STANDARD
|
COMPLIANCE
|
DISCUSSION
|
|
4.3 Height of Buildings
Maximum 12 metres
|
Y
|
The existing building which includes Unit 6 is less than
12 metres in height. No changes to the external fabric of the building are
proposed that would impact the existing building height.
|
|
4.4 Floor Space Ratio
Maximum 1:1
|
Y
|
The approved FSR (based on Strata Plan areas) equates to a
total gross floor area of 2,106sqm resulting in an FSR of 0.55:1. The
increase to the mezzanine area of Unit 6 results in total gross floor area of
2,226sqm, resulting in an FSR of 0.58:1.
|
|
5.10 Heritage conservation
|
N/A
|
The site is not identified as a heritage item, is not
within a heritage conservation area and is not in the vicinity of any
heritage items. Notwithstanding, the proposed development does propose any
alterations to the exterior of the existing building; all proposed works are
internal.
|
|
6.1 Acid Sulfate soils
Class 5
|
Y
|
The building is existing and no works are proposed that
would penetrate the existing ground.
|
|
6.2 Earthworks
|
N/A
|
No earthworks are proposed as
part of the development.
|
|
6.3 Flood planning
|
N/A
|
The site is not flood affected.
|
The provisions of any proposed
instrument that is or has been the subject (EP&A Act s4.15 (1)(a)(ii))
(a) Draft
State Environmental Planning Policy (Environment) (Draft SEPP Environment)
The draft SEPP relates to the
protection and management of our natural environment with the aim of
simplifying the planning rules for a number of water catchments, waterways,
urban bushland, and Willandra Lakes World Heritage Property. The changes
proposed include consolidating the following seven existing SEPPs:
· State
Environmental Planning Policy No. 19 – Bushland in Urban Areas
· State
Environmental Planning Policy (Sydney Drinking Water Catchment) 2011
· State
Environmental Planning Policy No. 50 – Canal Estate Development
· Greater
Metropolitan Regional Environmental Plan No. 2 – Georges River Catchment
· Sydney
Regional Environmental Plan No. 20 – Hawkesbury-Nepean River (No.2-1997)
· Sydney
Regional Environmental Plan (Sydney Harbour Catchment) 2005
· Willandra
Lakes Regional Environmental Plan No. 1 – World Heritage Property.
The draft policy will repeal the
above existing SEPPs and certain provisions will be transferred directly to the
new SEPP, amended and transferred, or repealed due to overlaps with other areas
of the NSW planning system.
Changes are also proposed to the
Standard Instrument – Principal Local Environmental Plan. Some provisions
of the existing policies will be transferred to new Section 117 Local Planning
Directions where appropriate.
The provisions of any
Development Control Plans (EP&A Act s4.15 (1)(a)(iii))
The Parramatta DCP 2011 provides
guidance for the design and operation of development to achieve the aims and
objectives of the Parramatta LEP 2011.
A comprehensive assessment and
compliance table is contained in Appendix A.
The following table highlights
non-compliances with the DCP, which relate primarily to the provision of car
parking.
Figure
3 –Parramatta DCP 2011 Summary Compliance Table
|
Clause
|
Control
|
Proposed
|
Complies
|
|
5.3.3.5 Traffic, Parking and Access
|
P.2 On-site parking shall be provided at the rate
determined by the traffic impact statement having regard to the objectives of
this clause. As a general guide for places of public worship, new development
shall provide 1 car parking space per 5m2 of usable floor space
for the first 100m2 and 1 car parking space per 3m2 of
usable floor space thereafter. (Usable floor space not being corridor space,
stairways, storage areas, toilets and other floor space that will not
increase the capacity of the development.)
|
Utilising the general guide for places of public worship,
the proposed use generates the following car parking requirement:
Total useable floor space = 373sqm
100/5 = 20
273/3 = 91
This generates the requirement for a total of 111 car
parking spaces.
The development proposes seventeen (17) car parking
spaces, the 9 allocated to Unit 6 in SP 34532 and 8 internal to the building.
The application is accompanied by a Traffic Impact and
Parking Assessment Study (Rev B, dated 10/08/2019) (the Study).
This Study has calculated the number of car parking spaces
required in accordance with the Parramatta DCP 2011 to be 41 car parking
spaces; based off a usable floor area of 164sqm (i.e. the mezzanine
‘prayer area’).
The Study has calculated the maximum number of vehicles
generated by the development during the peak hour of 12 vehicles (assuming
that all patrons would travel to the site by car, with none using the
mini-bus service).
The Study provides the
justification that, considering the fact that the peak activities would
occur after 5:00pm,
and considering the fact
that there are another additional 19 (nineteen) off-street parking spaces,
located at the site, for which ‘Unity 4 Community’ has obtained
permission from the other five businesses to freely used their parking spaces
after 5:00pm, when the businesses are closed and when most of the
‘Unity 4 Community’ activity at the development site would occur,
means that, in total, 36 off-street parking spaces, would be only slightly
under the maximum parking demand of 41 vehicles.
However, in reality, the
parking demand is likely to be lower than 41 parking spaces, due to the fact
that the mini-bus service has been provided and is already operational at the
site, thus significantly reducing the parking demand at the site.
Therefore, we are of
opinion that even under this criteria, there would be enough off-street
parking spaces provide at the development site, even though the Parramatta
parking rates are far less applicable for this particular development site,
when compared with the other two, as the Parramatta rates were calculated
within the busy, densely populated Parramatta area, and not the local area
where the development site has been located.
In addition to the
on-street parking, the parking accumulation survey results also reveal that,
after 5:00pm, there are a significant number of vacant on-site parking
spaces, available to be used for parking by the community centre’s
patrons.
The maximum projected
increase in traffic activity, as a consequence of the development, is
insignificant particularly considering the volume of traffic on the adjacent
road network. There is also ample spare capacity on Ferngrove Place.
It is acknowledged that the Study is inconsistent in
referencing the proposed use, alternating between a ‘place of public
worship’ and a ‘community centre’ – these are two
separate land uses; separately defined in the Parramatta LEP 2011.
Council do not support the justification provided for the
reasons detailed below.
|
No
|
|
|
P.3 All vehicles shall enter and leave the site in
a forward direction. Clear distinctions should be made for vehicular traffic
and pedestrian movements, both onsite and off-site. Measures should be taken
to separate these and reduce potential conflict through design and management
practices.
|
Council’s Development Engineer has advised that a
turning area has not been provided within the building to facilities the forward
entry and exit of vehicles, in the event that all car parking spaces are
occupied.
|
No
|
|
|
P.4 Car parking spaces are to be designed to ensure
ease of access, egress and manoeuvring on-site. The standards of AS 2890 are
to be complied with.
|
Council’s Development Engineer has advised that the
proposed internal car parking layout does not comply with the Australian
Standards AS2890.1 and AS2890.6.
Adequate manoeuvring space has not been provided for the
number of car parking spaces provided.
|
No
|
As indicated in the compliance
table above, the proposed development departs from the parking and access
requirements at Section 5.3.3.5 pf the Parramatta DCP 2011.
Having regard to these departures,
as discussed above, it is considered that the proposal performs
unsatisfactorily from an environmental planning viewpoint for the reasons
discussed below:
It is Council’s assertion
that the useable floor space adopted by the Study, for the purpose of
calculating the required number of car parking spaces, has been incorrectly
calculated. Council’s calculation has identified a useable floor space of
373sqm. This generates the requirement for 111 on-site car parking spaces, in
accordance with the general rate at P2.
Notwithstanding the above, Council
do not support the justification provided in the Study for the deficit in
on-site car parking spaces to be accounted for by the remaining 19 car spaces
allocated to Units 1 to 5 in SP 34532 and the use of on-street car parking
along Ferngrove Place. Council’s Development Engineer has advised that it
is not suitable to share the parking spaces allocated to other tenants and all
car parking for the development is required to be provided on-site.
On this basis, it is evident that
the site is unable to accommodate the number of car parking spaces required to
service the proposed development and the application is subsequently
recommended for refusal.
The provisions of any planning
agreement that has been entered into under section 7.4, or any draft planning
agreement that a developer has offered to enter into under section 7.4
(EP&A Act s4.15(1)(a)(iiia))
There is no draft planning
agreement associated with the subject Development Application.
The provisions of the
Regulations (EP&A Act s4.15 (1)(a)(iv))
The proposed development raises no
concerns as to the relevant matters arising from the Environmental Planning and
Assessment Regulations 2000 (EP&A Reg).
The Likely Environmental,
Social or Economic Impacts (EP&A Act s4.15 (1)(b))
Whilst it is acknowledged that the
development is proposing a use that would cater for the social needs of the
community, the site is considered to be constrained in its ability to
accommodate the proposed place of public worship.
The site is unable to provide an
adequate number of on-site car parking spaces to service the development. The
use of spaces allocated to the remaining five (5) units in SP 34532 is not
considered acceptable and has the potential to cause adverse economic impacts
for the owners/tenants of these tenancies, which would have flow on economic
impacts on the locality.
The proposed car parking within
the building is not acceptable on the grounds that the car parking layout does
not comply with the relevant Australian Standard AS2890 as well as the fact
that the operation of vehicles internal to the building presents an
environmental health risk having regard to exhaust emissions from vehicles and
the impact of this on patrons frequenting the place of public worship, noting
that a high proportion of users of the site comprise children.
The development will result in
adverse economic and environmental impacts, for the reasons detailed above.
The suitability of the site for
the development (EP&A Act s4.15 (1)(c))
Whilst places of public worship
are permitted in the IN1 General Industrial land use zone, the site is not
considered suitable for the development proposed, for the following reasons:
· The
site is not capable of accommodating the number of car parking spaces required
for a place of public worship, pursuant to the provisions of the Parramatta DCP
2011.
i)
· The
proposed use includes a number of children’s activities/classes. Given
the surrounding industrial developments within the complex and the activities
associated with these uses, the site is not considered to be a suitable
environment for children to be frequenting, having regard to safety.
Accordingly, it is considered that
the development is not suitable in the context of the site and surrounding
locality.
Submissions made in accordance
with the Act or Regulation (EP&A Act s4.15 (1)(d))
Advertised (newspaper) Mail Sign
Not
Required
In accordance with Council’s
Notification requirements contained within the Parramatta DCP 2011, the
proposal was publicly notified for a period of 21 days between 3 September 2019
and 27 September 2019. The notification generated fourteen (14) submissions in
respect of the proposal with no submissions disclosing a political donation or
gift.
The issues raised in the public
submissions are summarised and commented on as follows:
Figure
4 – Submissions Summary Table
|
Issue
|
Planner’s Comment
|
|
It is dangerous for children to be frequenting the
site, due to the industrial setting and the deliveries and forklift use
associated with the industrial uses.
|
Pursuant to the provisions of s.4.15(1)(c) of the Environmental
Planning and Assessment Act 1979, the suitability of the site has been
considered. The proposed use includes a number of children’s
activities/classes. Given the surrounding industrial developments within the
complex and the activities associated with these uses, the site is not
considered to be a suitable environment for children to be frequenting,
having regard to safety. This is a reason for refusal of the application.
|
|
There will be a disruption to the existing businesses
as a result of increased traffic.
|
The development has failed to demonstrate that adequate
on-site car parking spaces can be accommodated on-site. The assertion that
the existing car parking spaces allocated to the remaining units in SP 34532
can be used by the proposed development is not supported by Council. This is
a reason for refusal of the application.
|
|
The use is unauthorised and a DA is required.
|
The Development Application the subject of this report has
been lodged with Council to seek to legitimise the unauthorised use.
|
|
The development will impact the availability of
on-street parking along Ferngrove Place and Ferndell Street.
|
Council do not support the inclusion of on-street car
parking spaces to achieve the required number of car parking spaces generated
by the proposed use, pursuant to the Parramatta DCP 2011. This is a reason
for refusal of the application.
|
|
There are insufficient car parking spaces provided for
the development. This will cause vehicle parking to spill onto the street.
|
There is a deficit in the number of car parking spaces
provided. The Parramatta DCP 2011 requires a total of 111 on-site car parking
spaces for the proposed use. The development provides 17 on-site car parking
spaces, with the shortfall to be accounted for by the use of the remaining
car parking spaces in SP 34532 as well as with the use of on-street car
parking spaces. Council do not support the inclusion of on-street car parking
spaces to achieve the required number of car parking spaces generated by the
proposed use, pursuant to the Parramatta DCP 2011. This is a reason for
refusal of the application.
|
|
The use will generate traffic noise.
|
The Noise Assessment submitted with the application
considered the impact of the development on road traffic noise and concluded
that ‘given the number of attendees is in the order of thirty (30)
people, traffic generation and road traffic noise associated with the
proposal will be minimal and well below the assessment objective of 60dB(A) LAeq,15hr(daytime)’.
Council’s Environmental Health Unit reviewed the Noise Assessment and
deemed it to be satisfactory, subject to recommended conditions of consent.
Notwithstanding, the application is recommended for refusal.
|
The public interest (EP&A
Act s4.15(1)(e))
In view of the foregoing analysis
it is considered that the development as proposed would not be consistent with
the public interest.
Section 7.12 (Formerly S94a)
Fixed Development Consent Levies
This part of the Act relates to
the collection of monetary contributions from applicants for use in developing
key local infrastructure.
The development does not require
the payment of contributions in accordance with Council’s Section 94
Contributions Plans.
Disclosure of Political
Donations And Gifts
The applicant and notification
process did not result in any disclosure of Political Donations and Gifts.
The development application has
been assessed in accordance with the relevant requirements of the Environmental
Planning and Assessment Act 1979, SEPP 55, ISEPP, SEPP 64, SREP 2005, Draft
SEPP Environment, Parramatta LEP 2001 and Parramatta DCP 2011 and is considered
to be unsatisfactory for approval subject to reasons for refusal.
Having regard to the relevant
matters of consideration under Section 4.15 of the Environmental Planning and
Assessment Act 1979, it is considered that the proposed development is
unacceptable for the reasons outlined in this report. It is recommended that
the development application be refused.
There are no further consultation
processes for Council associated with this report.
There are no further financial
implications for Council associated with this report.
There are no policy implications
for Council associated with this report.
Communication /
Publications:
The final outcome of this matter
will be notified in the newspaper. The objectors will also be notified in
writing of the outcome.
|
1. That
Development Application No. DA-257/2019 for the use and fitout of an existing
industrial tenancy as a Place of Public Worship to operate 10.00 a.m. to 7.30
p.m. Monday to Friday and 10.00 a.m. to 1.00 p.m. Saturday on land at 6/1-3
Ferngrove Place, CHESTER HILL NSW 2162 be refused for the reasons listed in
the attached schedule.
ii)
2. Persons
whom have lodged a submission in respect to the application be notified of
the determination of the application.
|
1. Draft Notice
of Determination
2. Architectural
Plans External
3. Architectural
Plans Internal
4. Plan
of Management
5. Traffic
Impact & Parking Assessment Study
6. Public
Submissions
7. Appendix
A - Parramatta DCP 2011 Compliance Table
DOCUMENTS
ASSOCIATED WITH
REPORT LPP075/19
Attachment 1
Draft Notice of Determination
Cumberland Local Planning Panel Meeting
13 November 2019
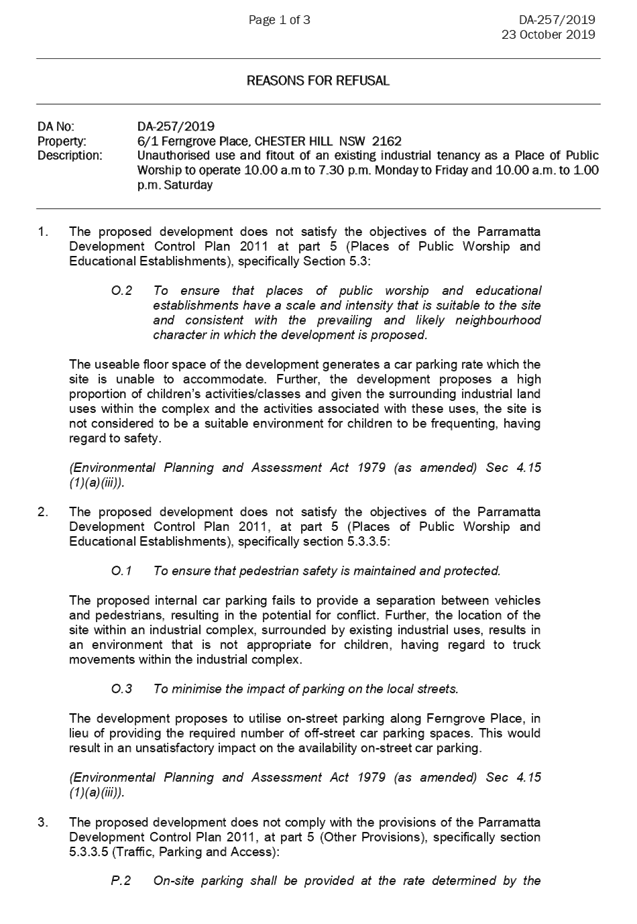
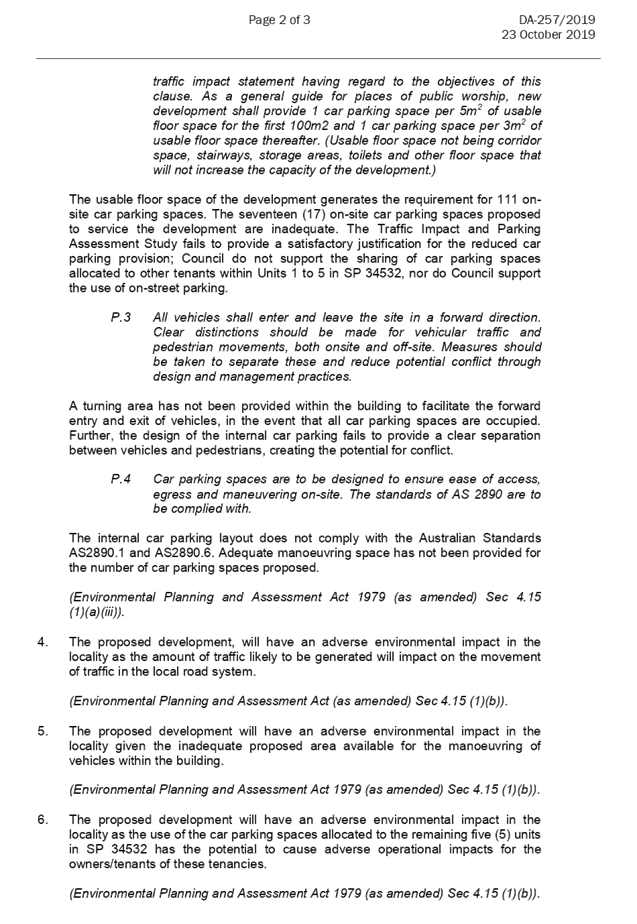
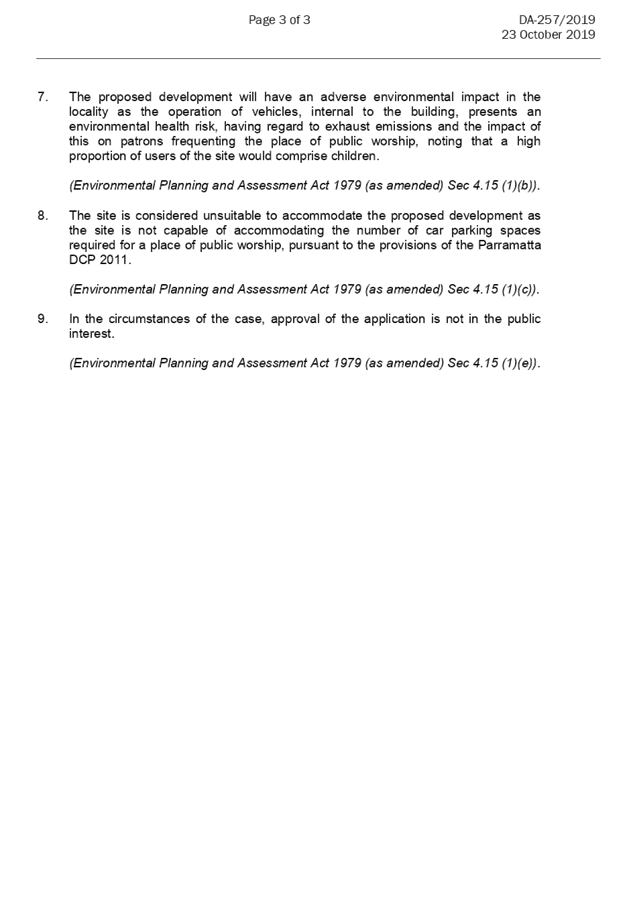
DOCUMENTS
ASSOCIATED WITH
REPORT LPP075/19
Attachment 2
Architectural Plans External
Cumberland Local Planning Panel Meeting
13 November 2019
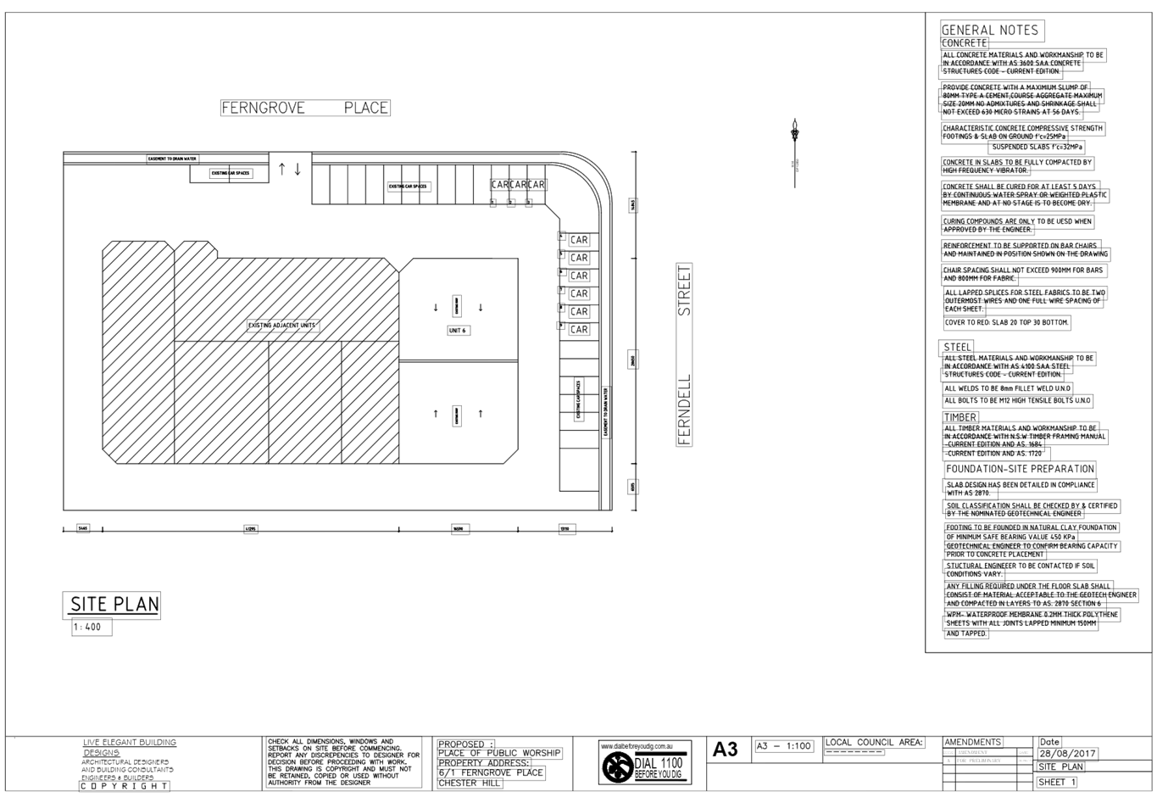
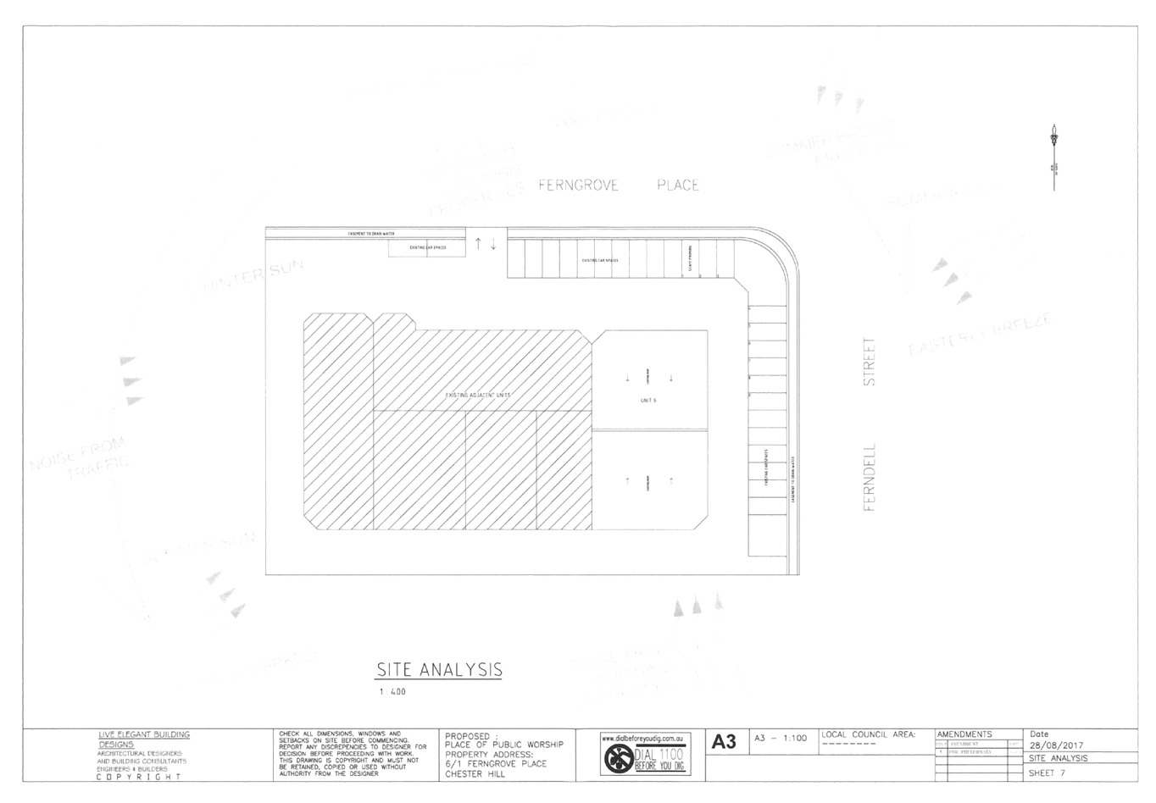
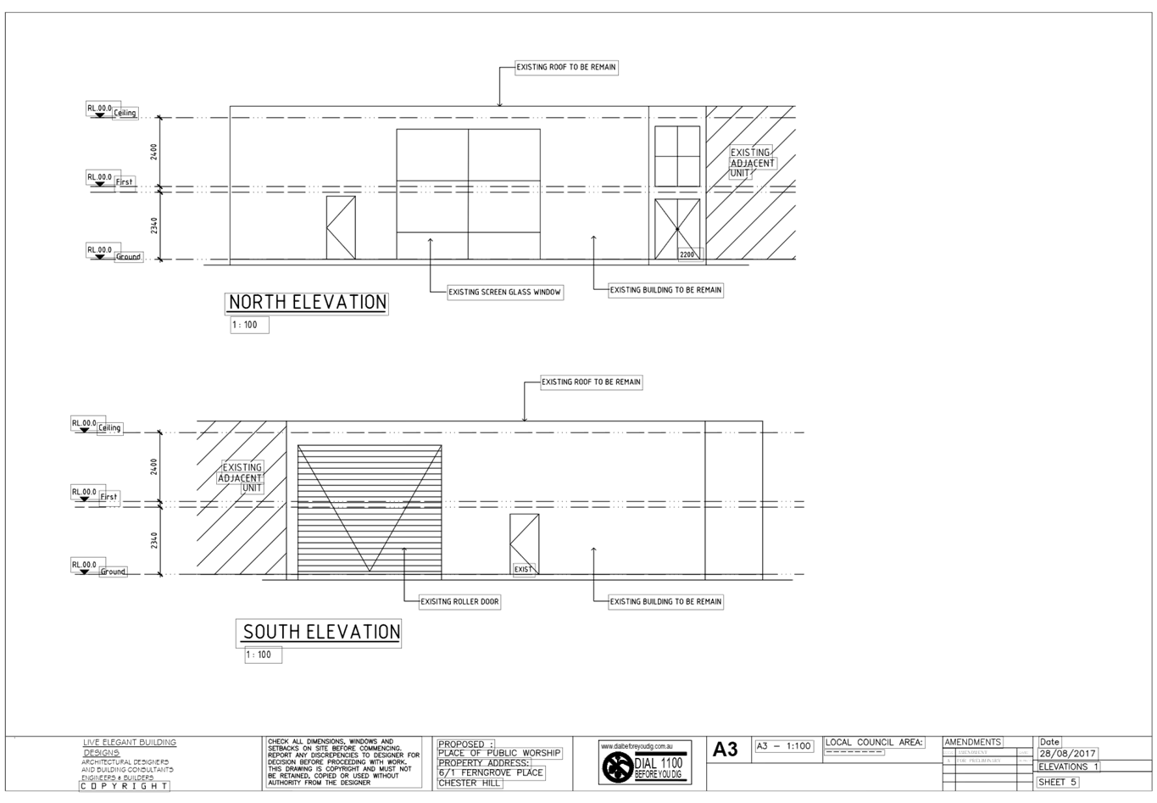
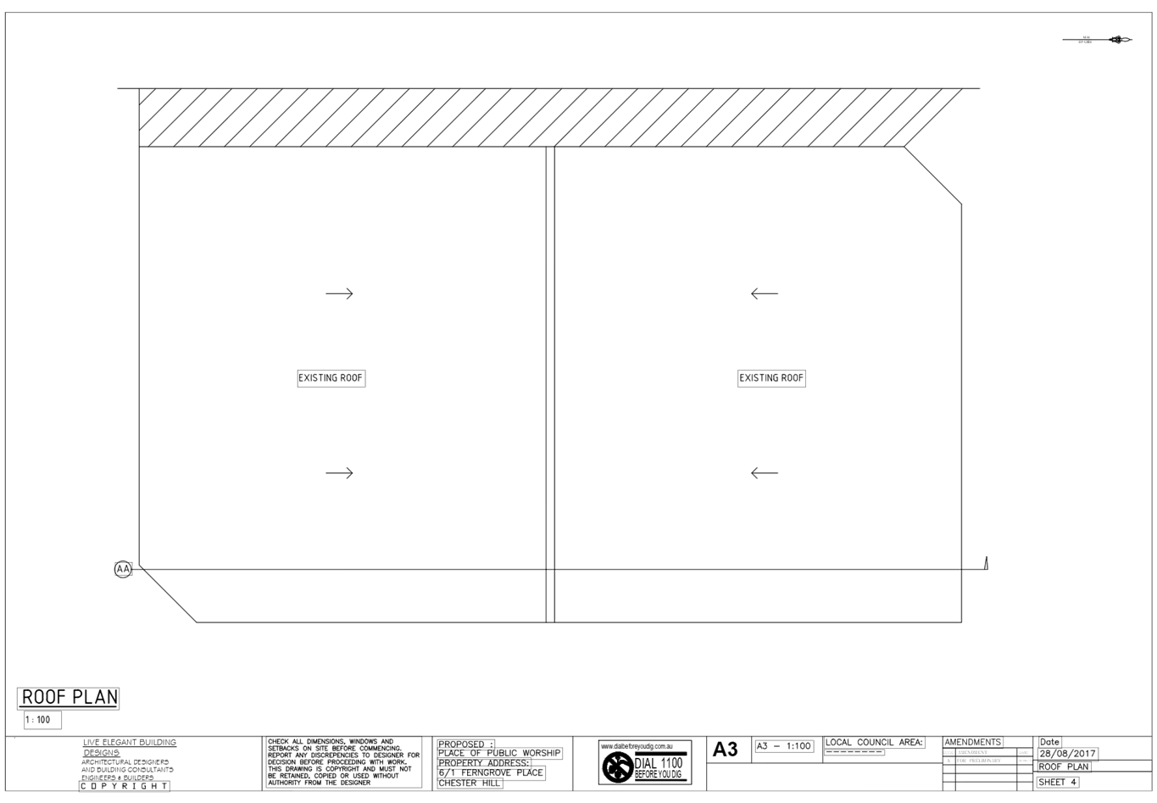
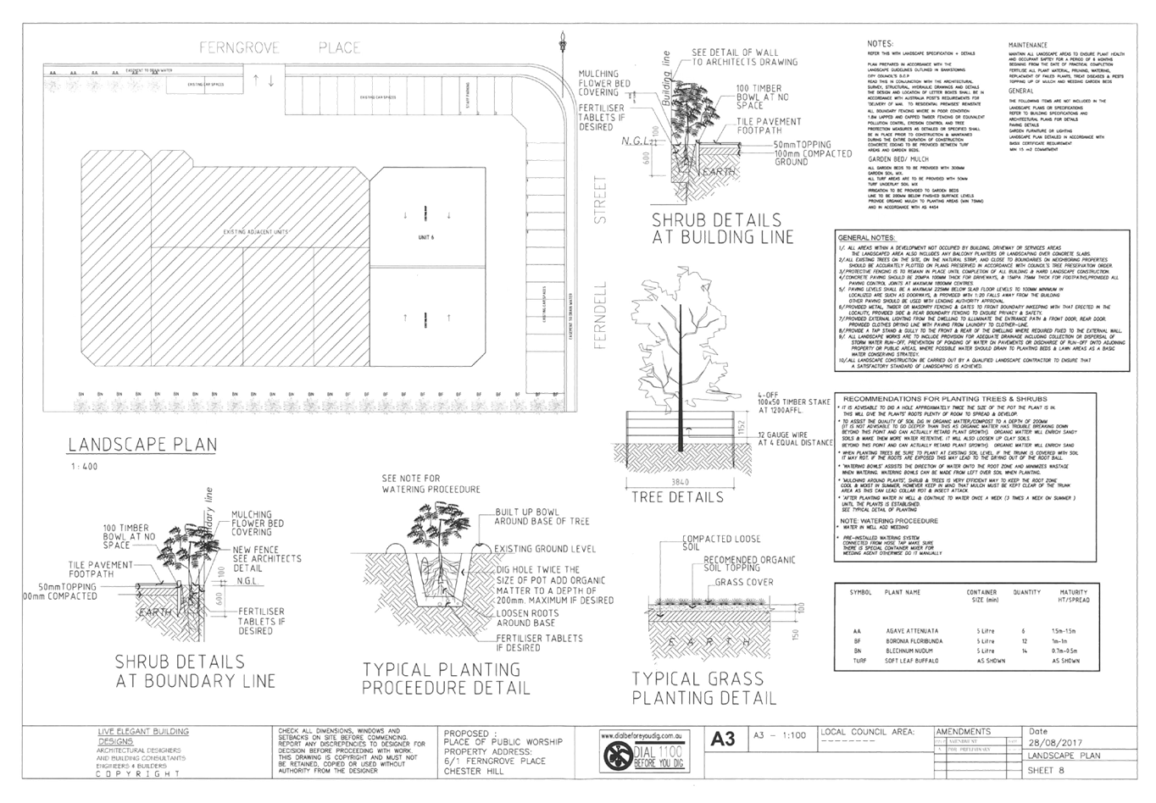
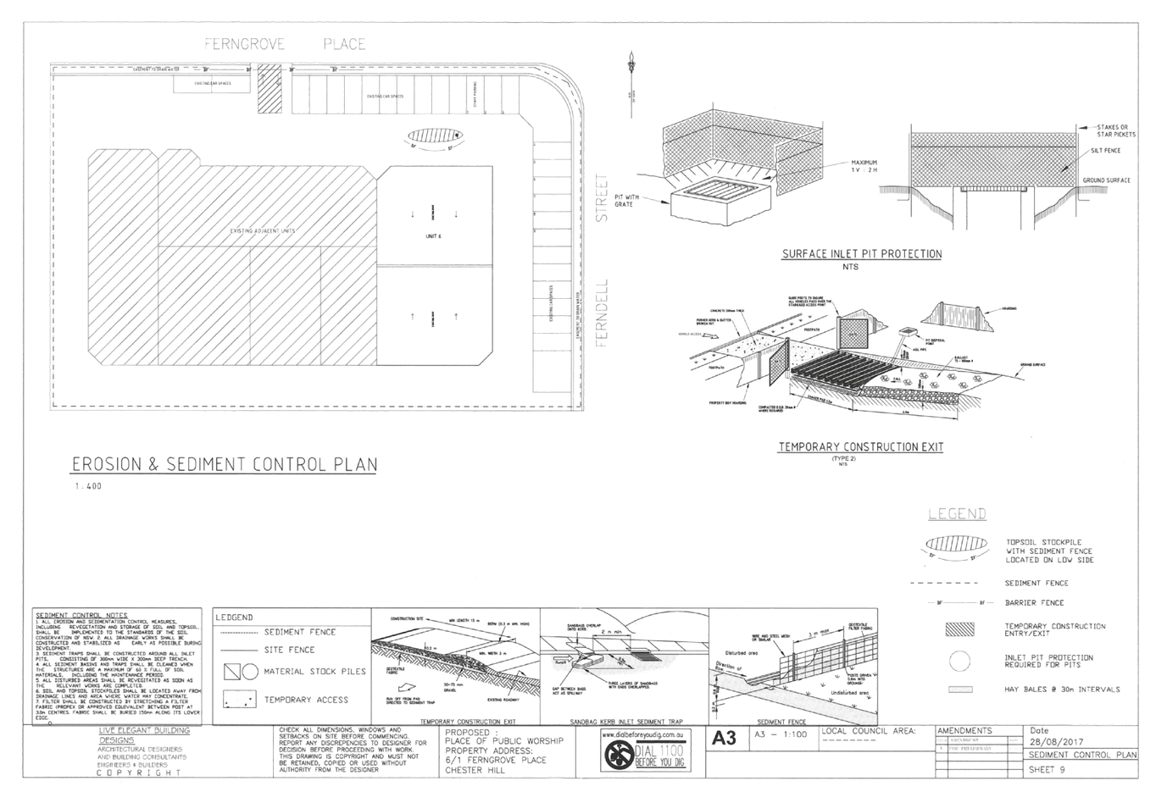
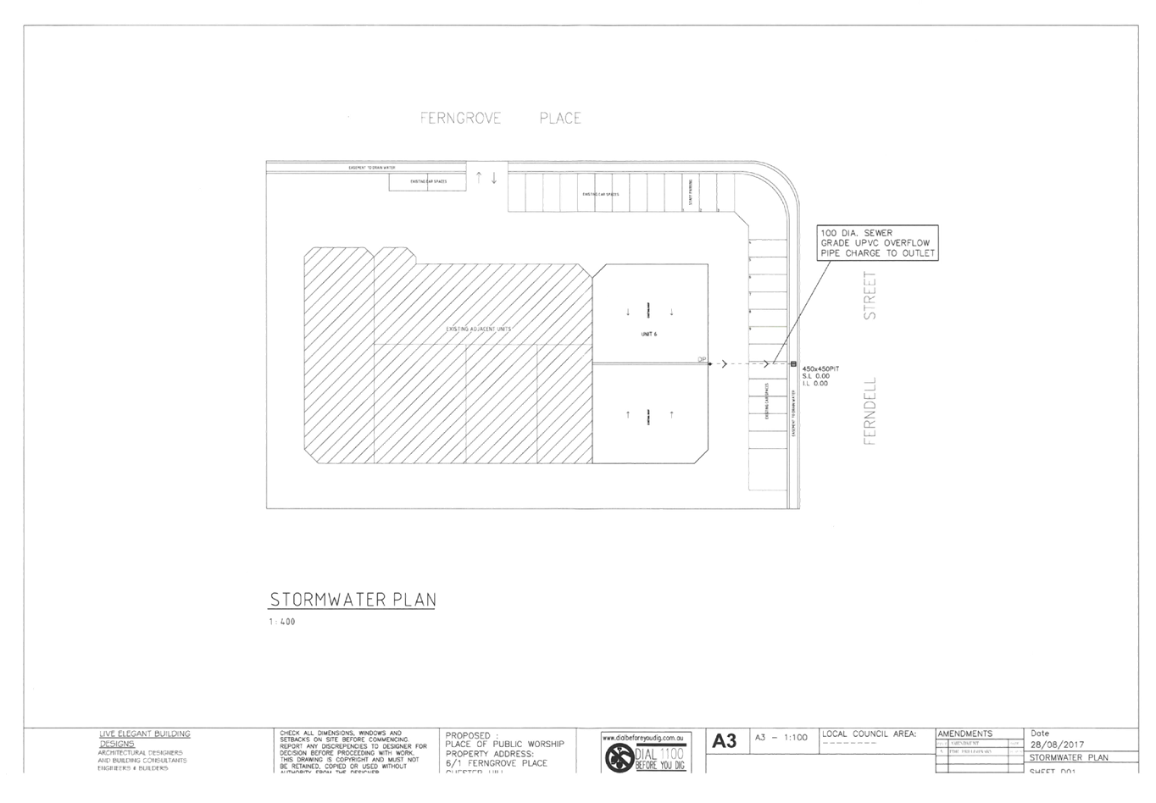
DOCUMENTS
ASSOCIATED WITH
REPORT LPP075/19
Attachment 3
Architectural Plans Internal
Cumberland Local Planning Panel Meeting
13 November 2019
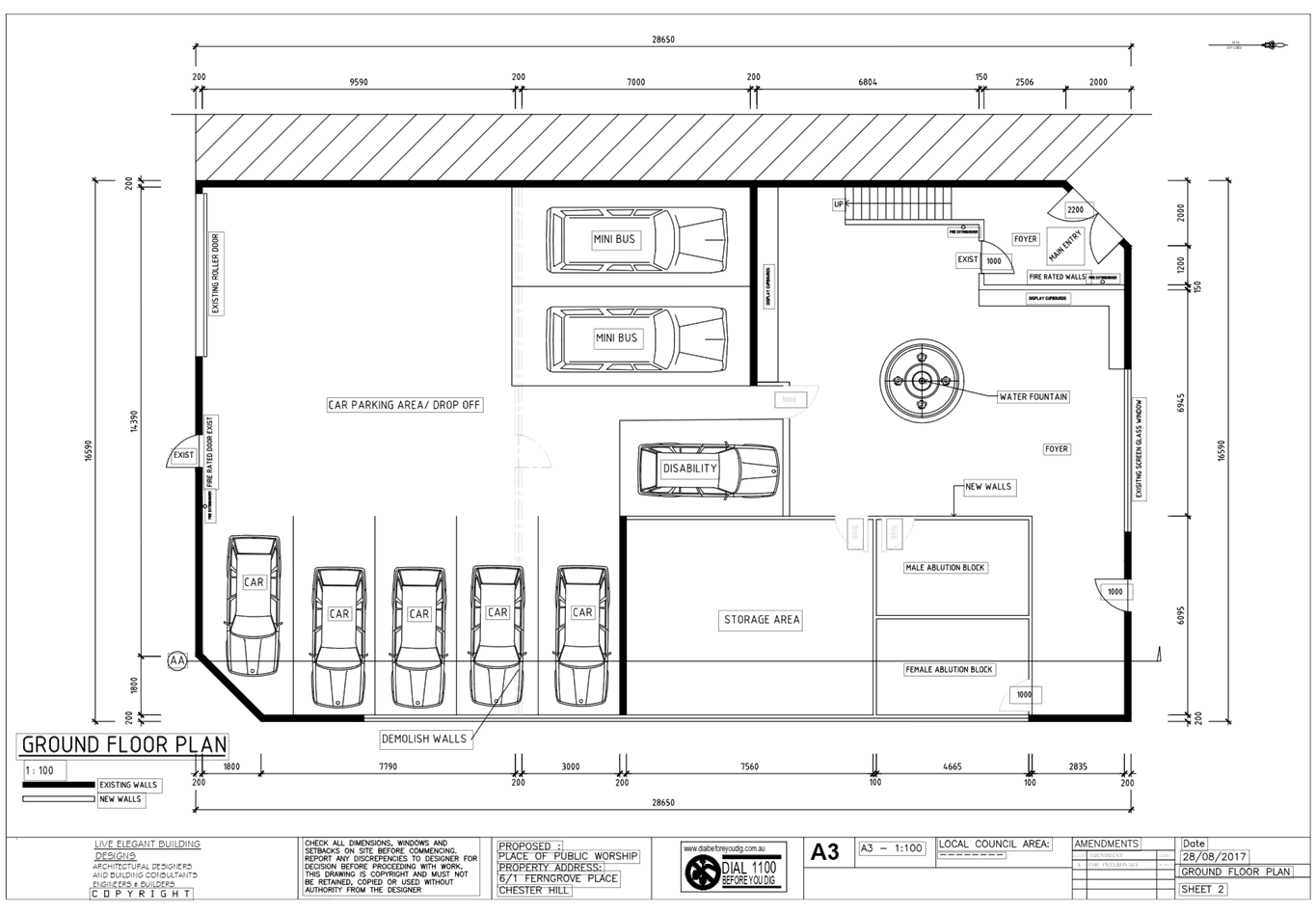
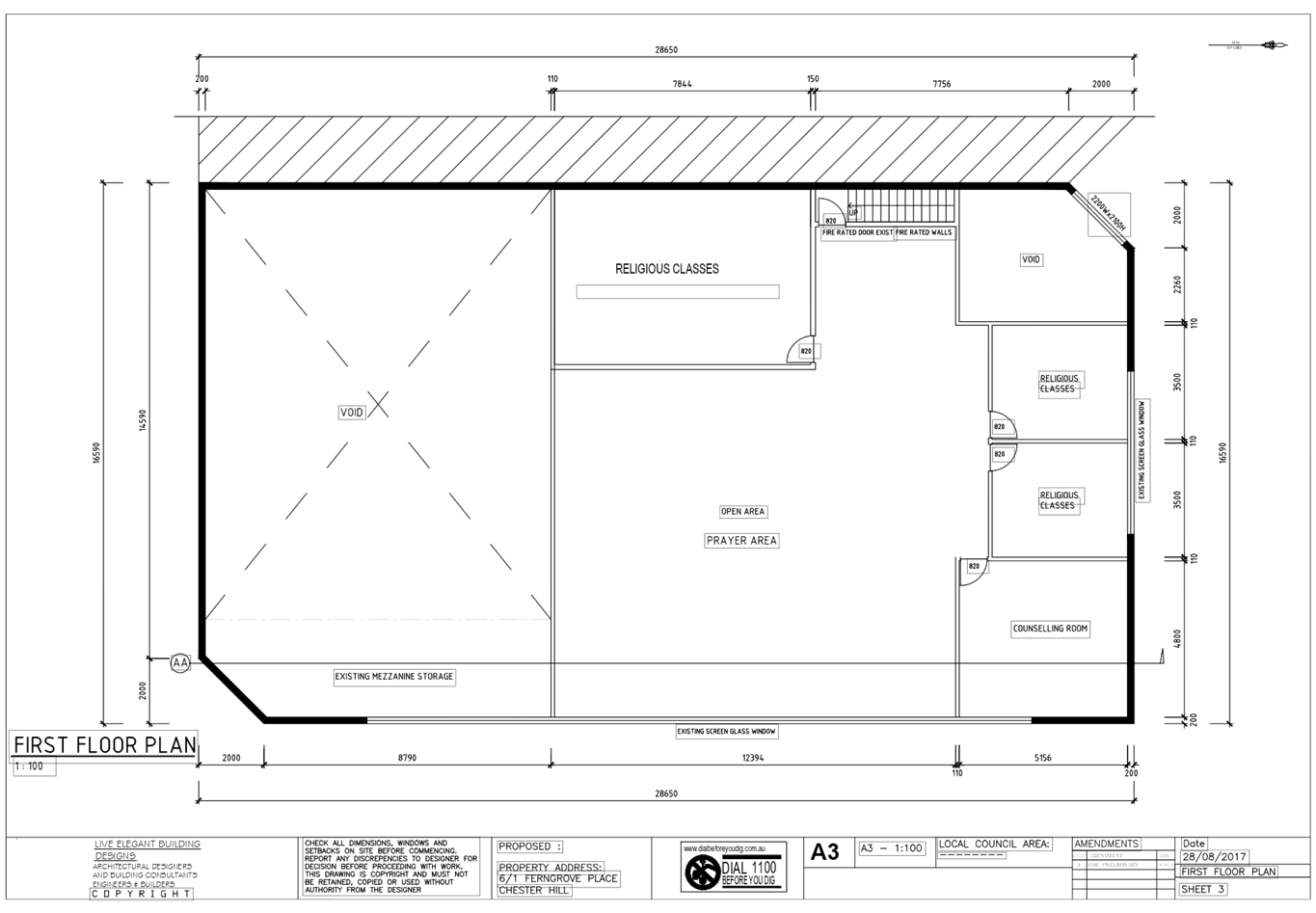
DOCUMENTS
ASSOCIATED WITH
REPORT LPP075/19
Attachment 4
Plan of Management
Cumberland Local Planning Panel Meeting
13 November 2019
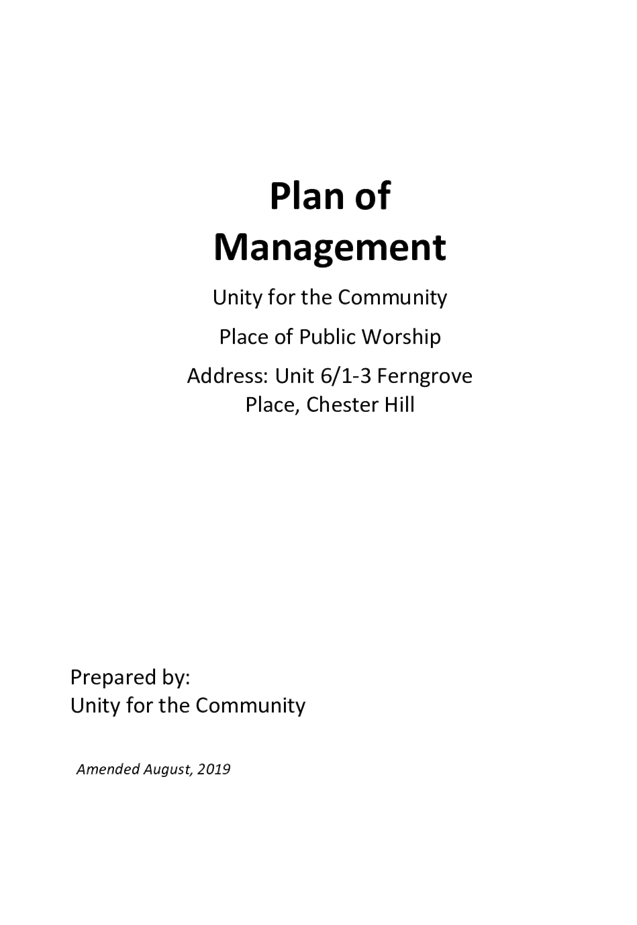

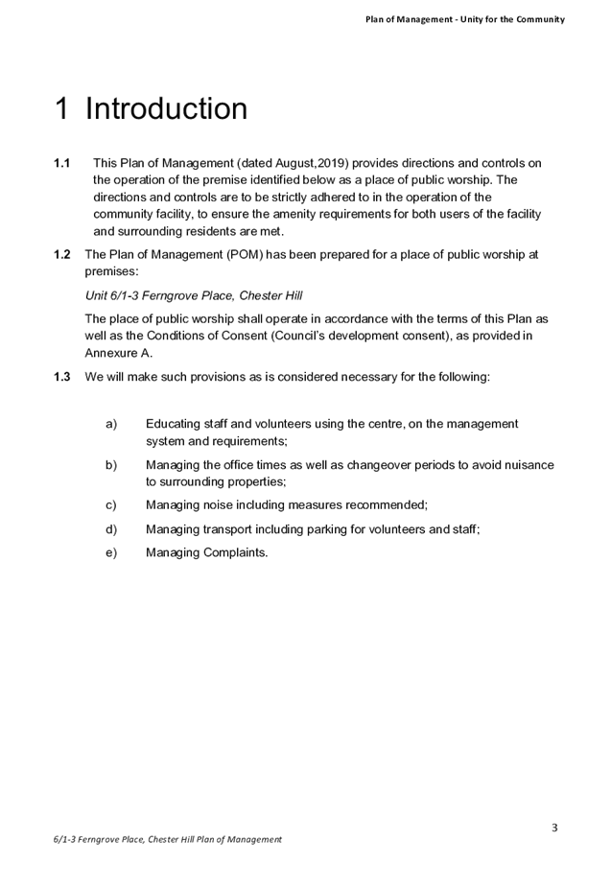
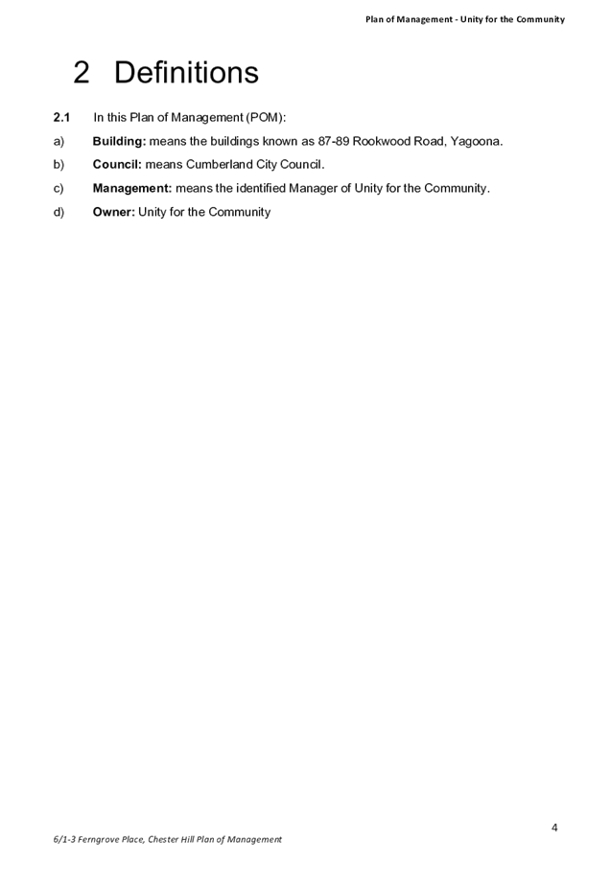

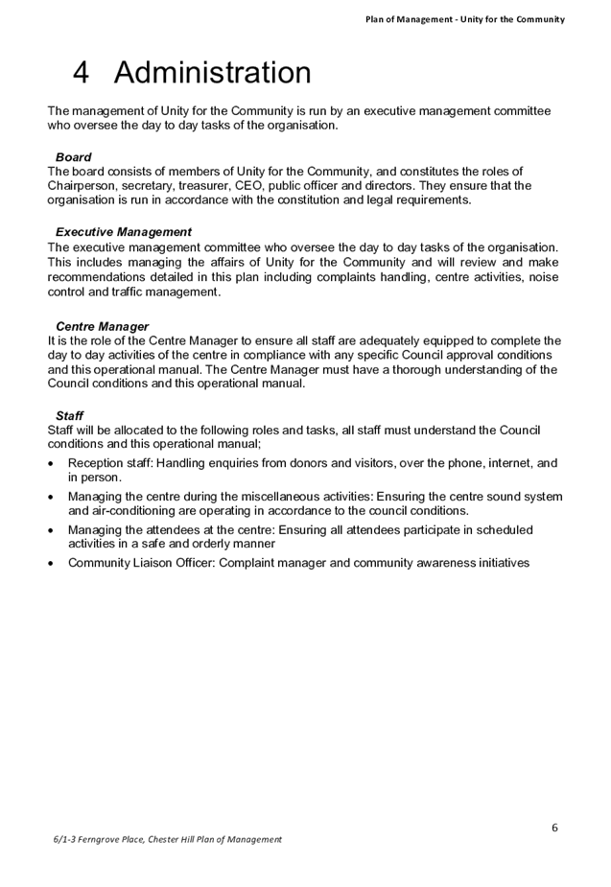
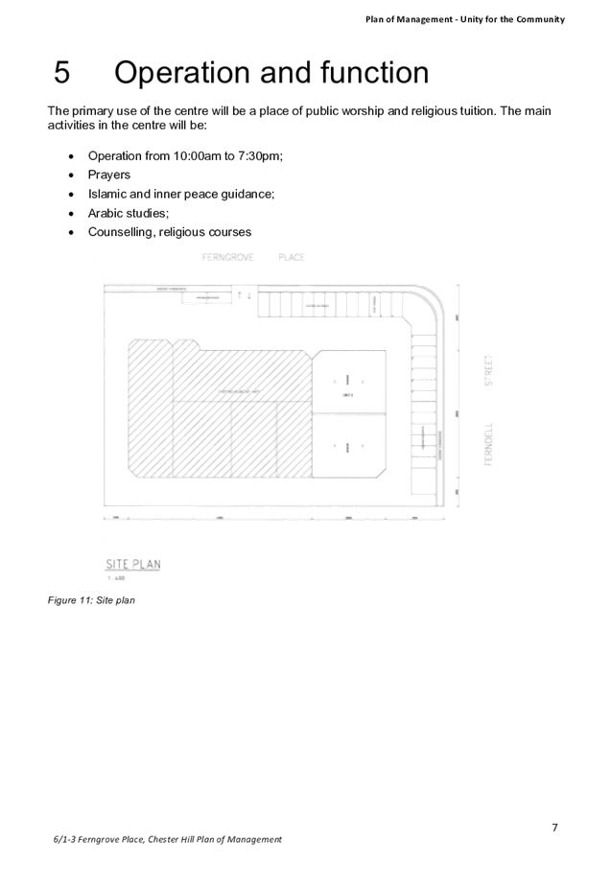
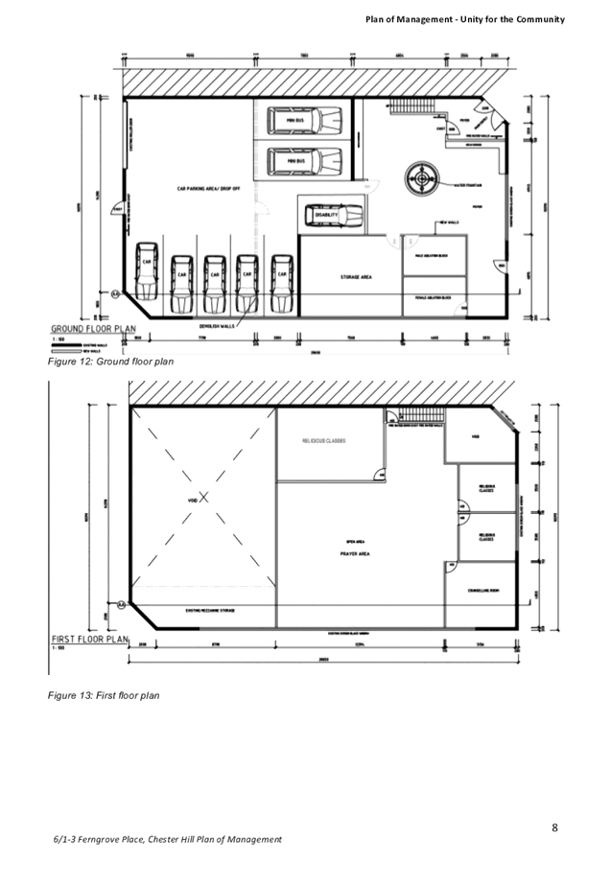
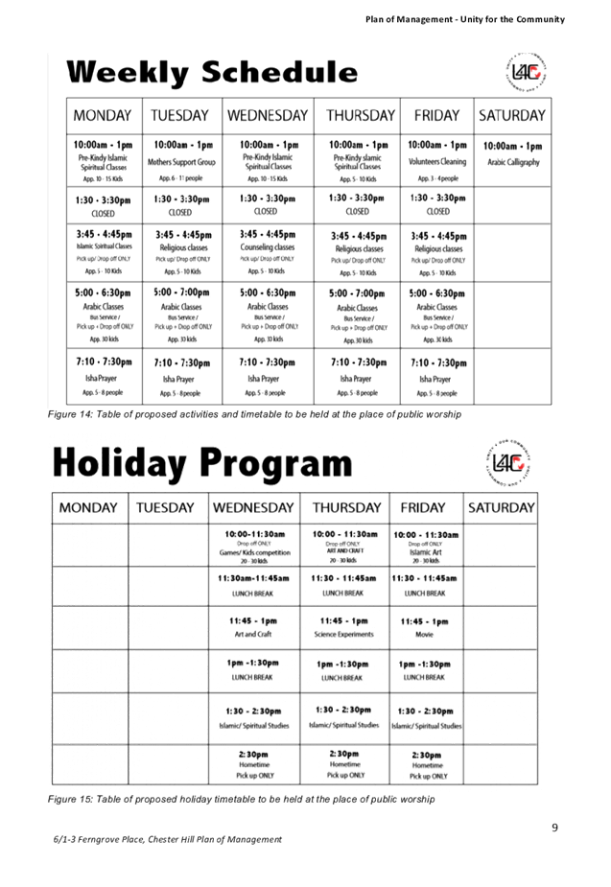

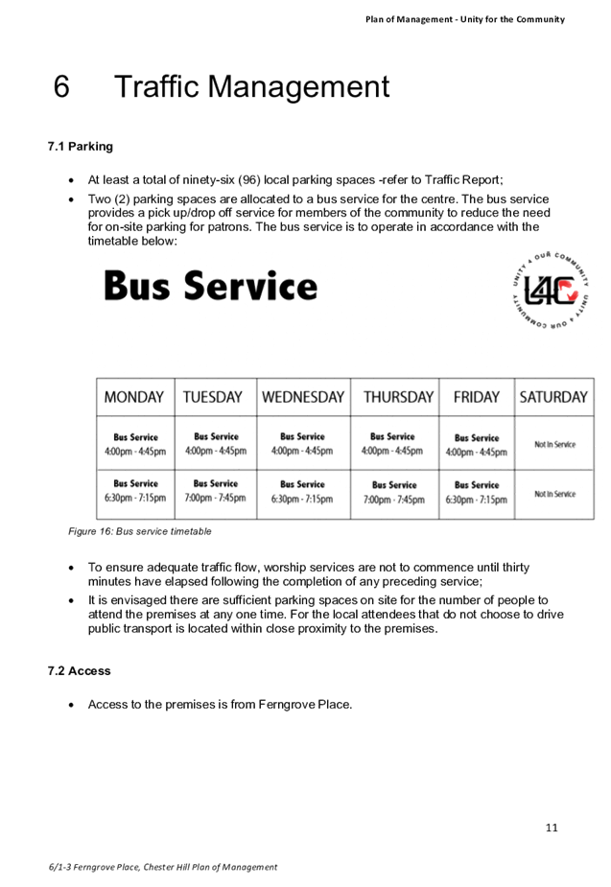
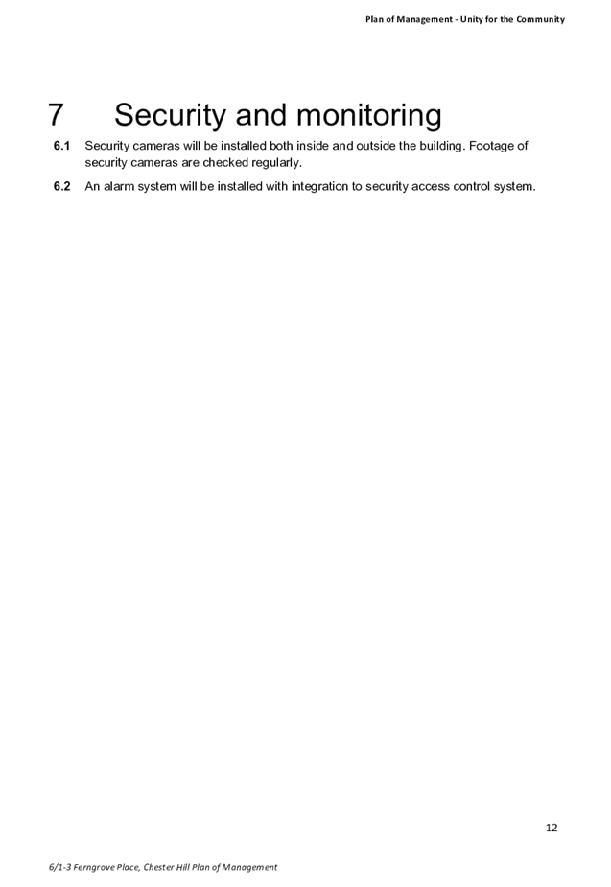
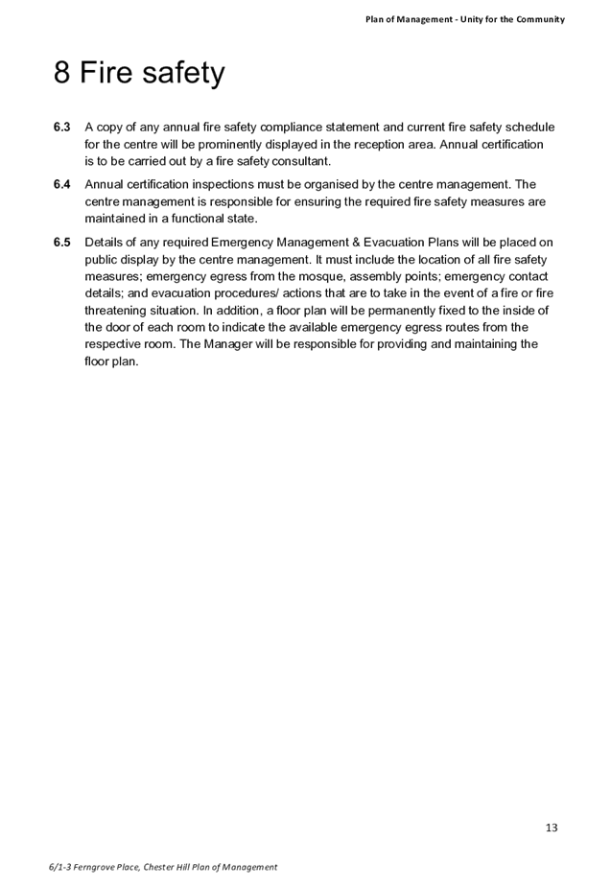
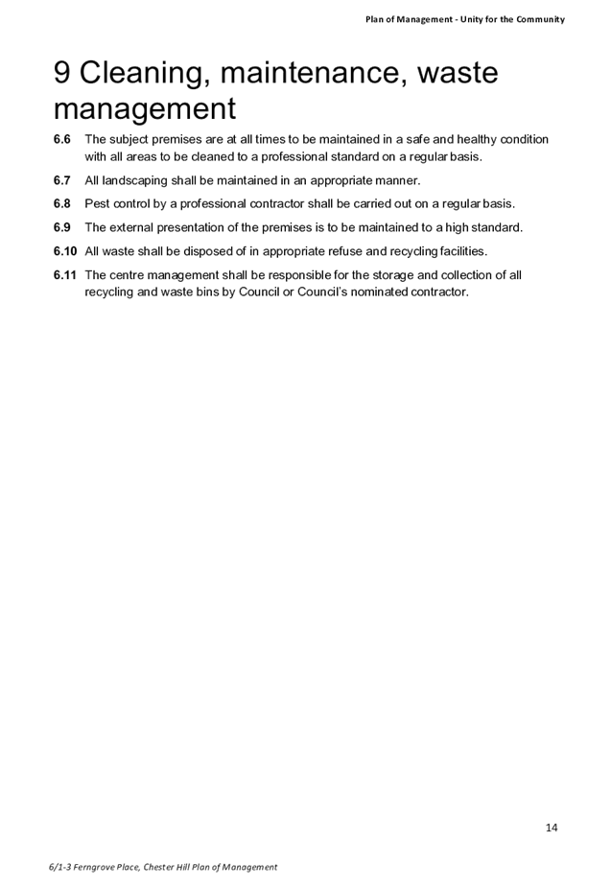
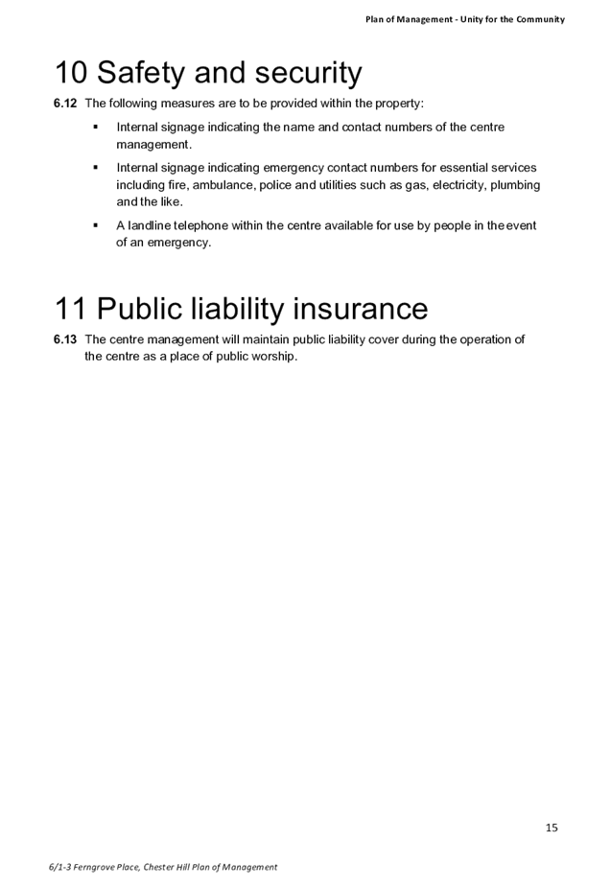
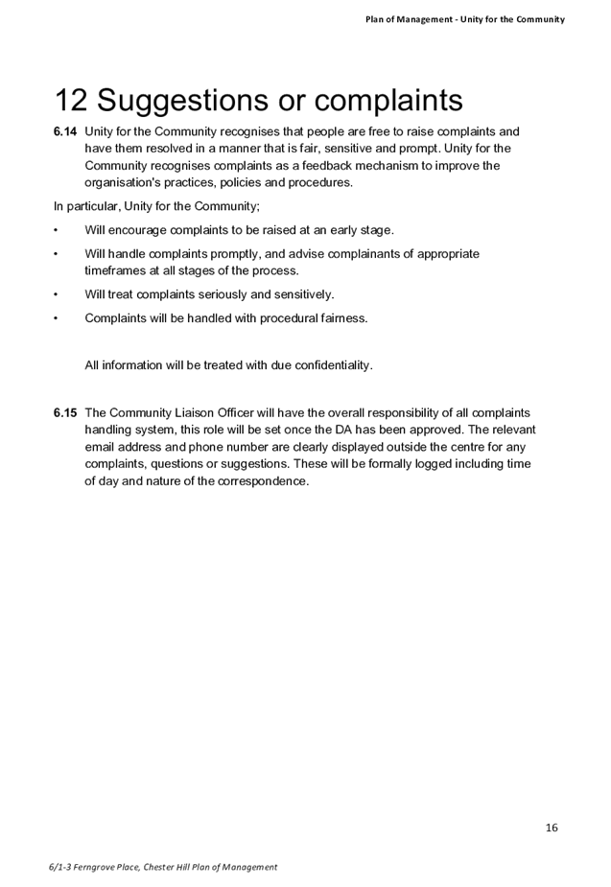
DOCUMENTS
ASSOCIATED WITH
REPORT LPP075/19
Attachment 5
Traffic Impact & Parking Assessment Study
Cumberland Local Planning Panel Meeting
13 November 2019
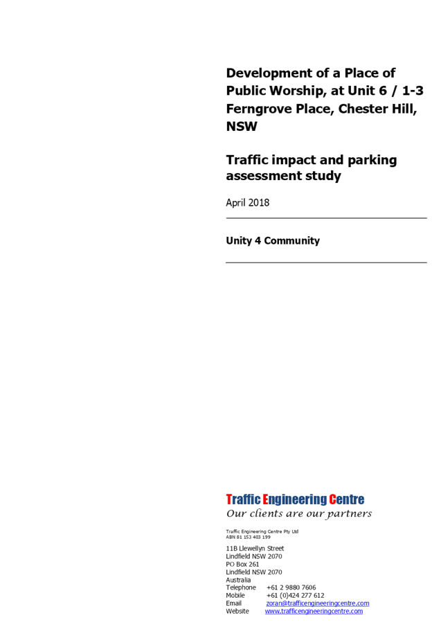

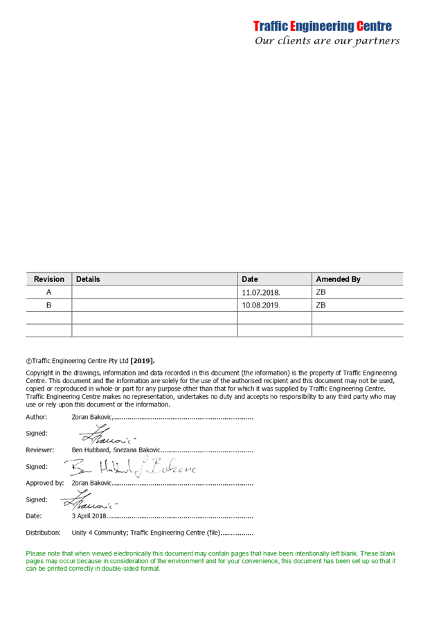

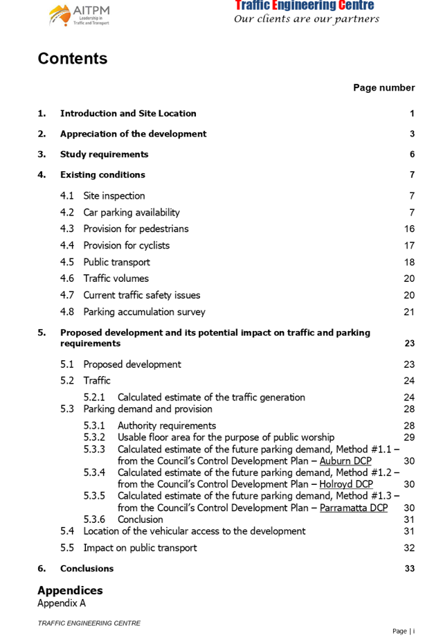
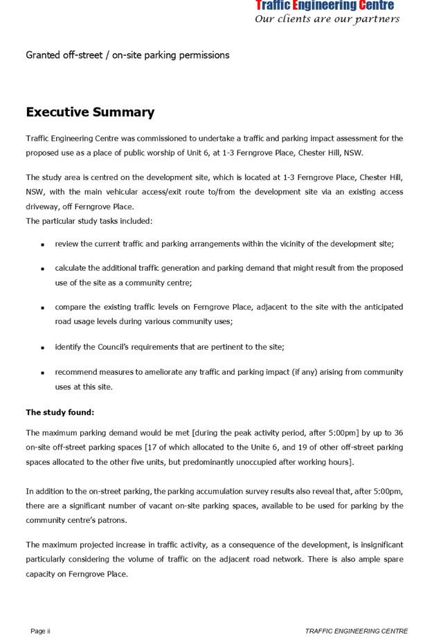


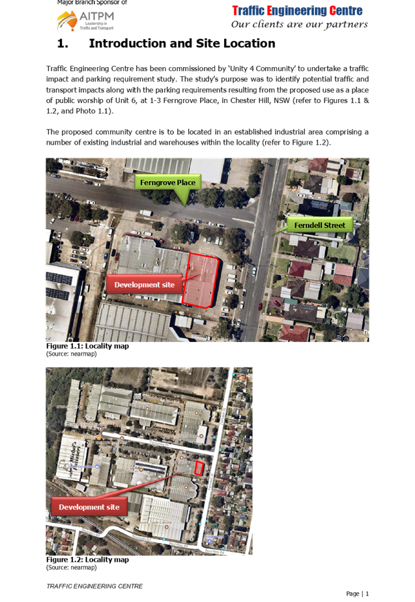
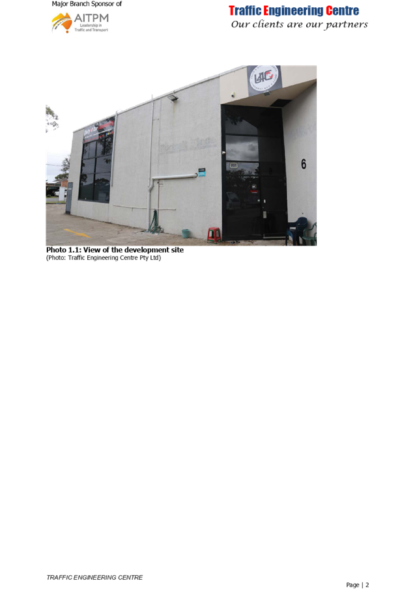
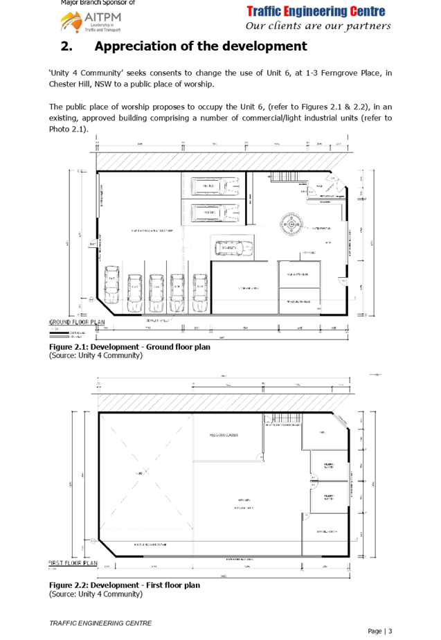



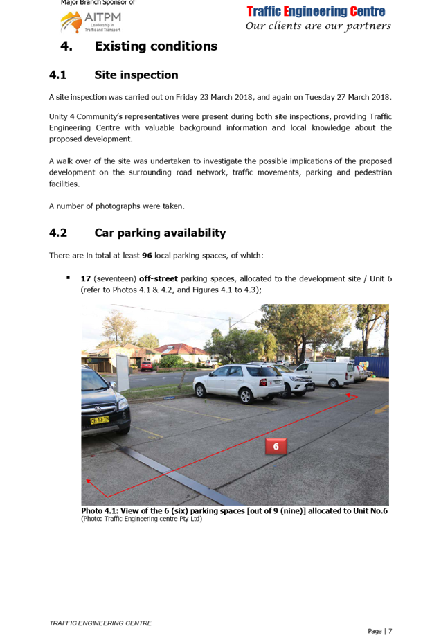
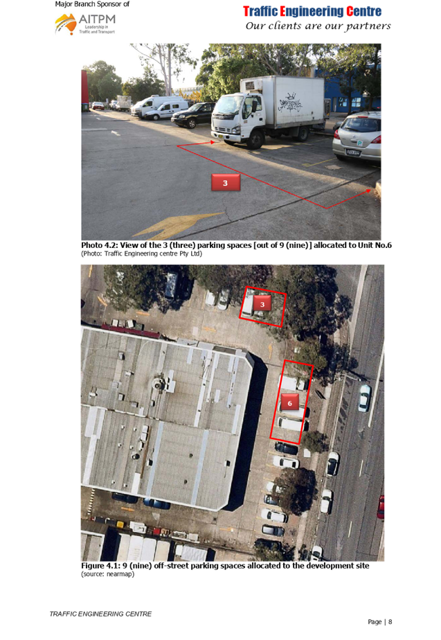
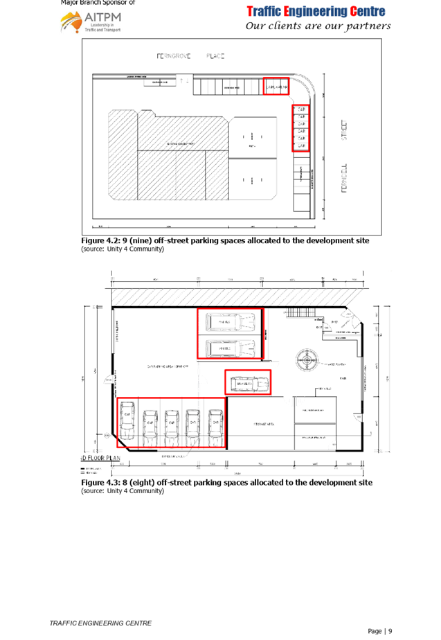
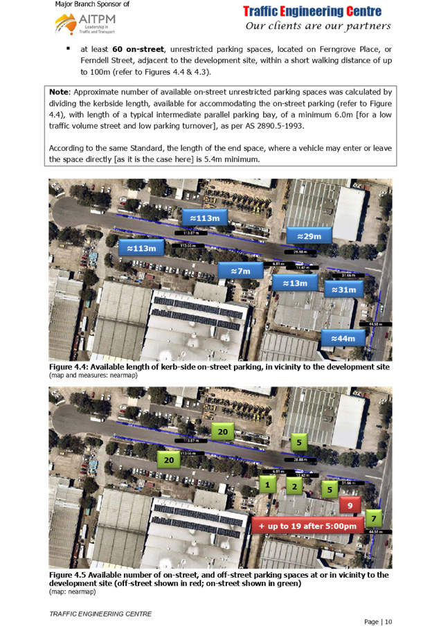
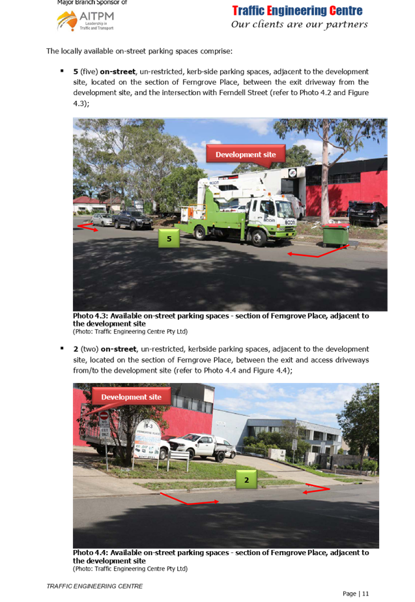
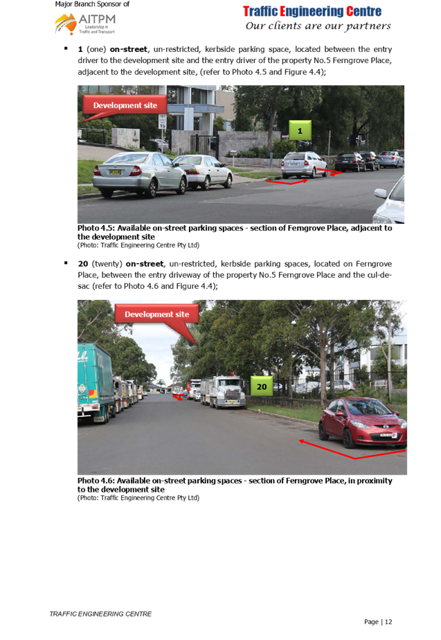
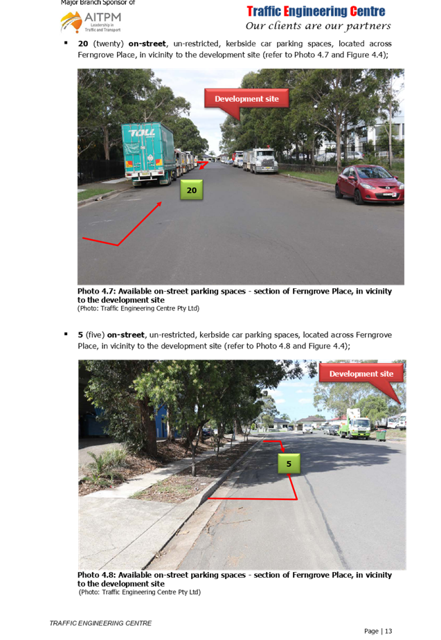
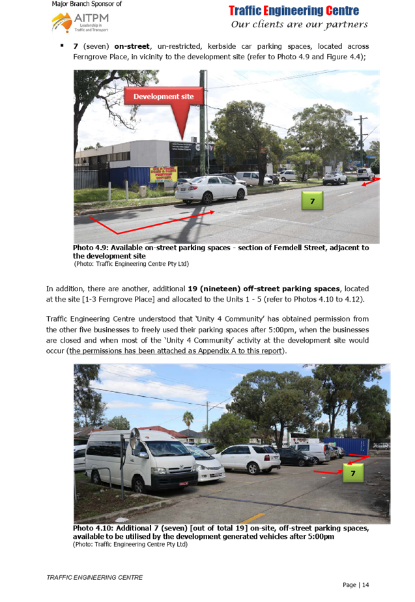
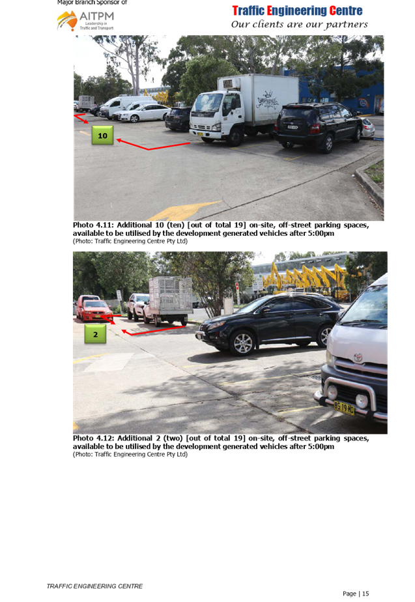
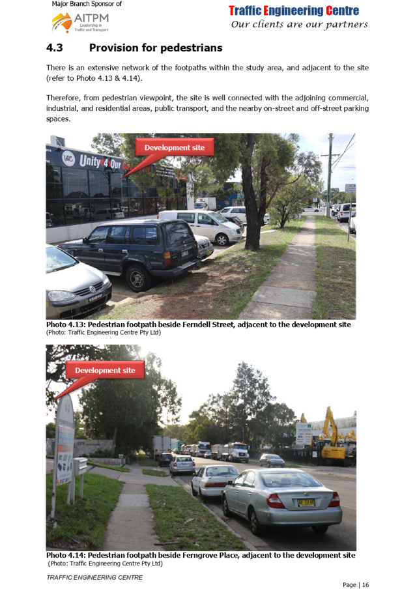
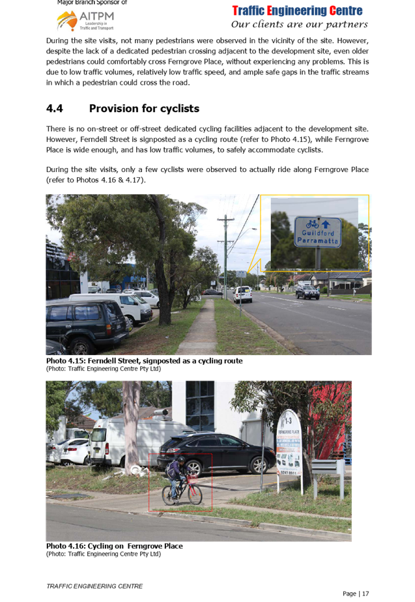
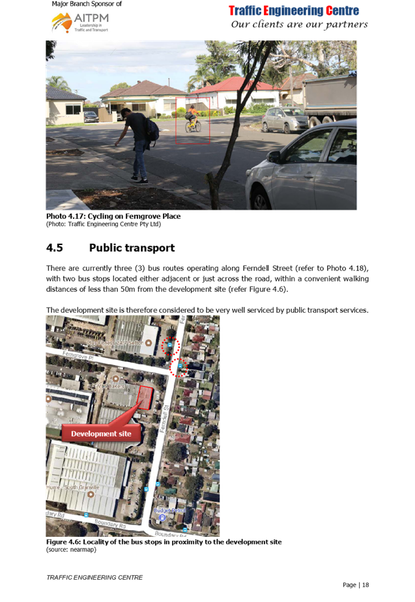
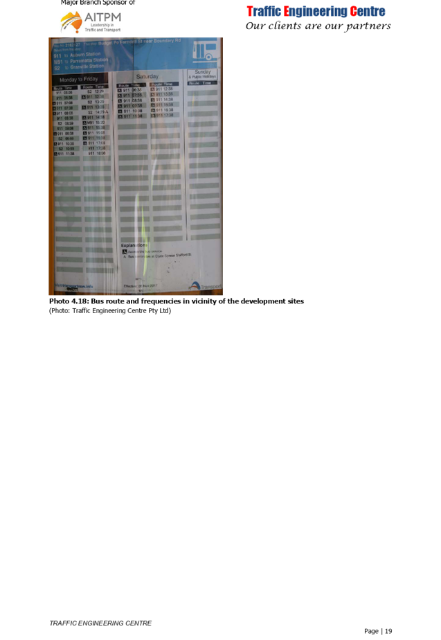
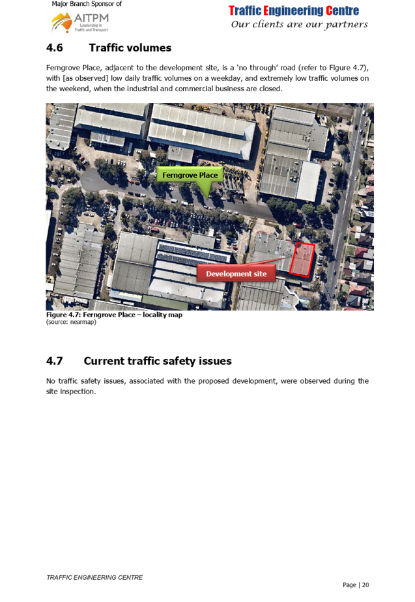
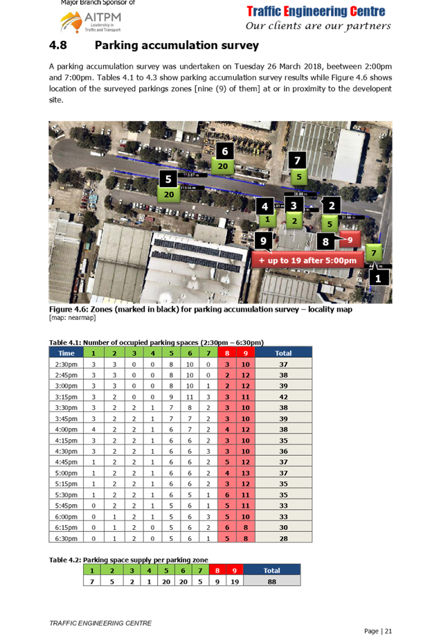
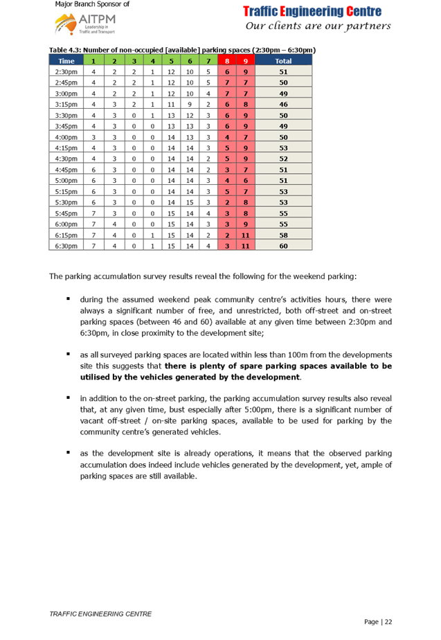
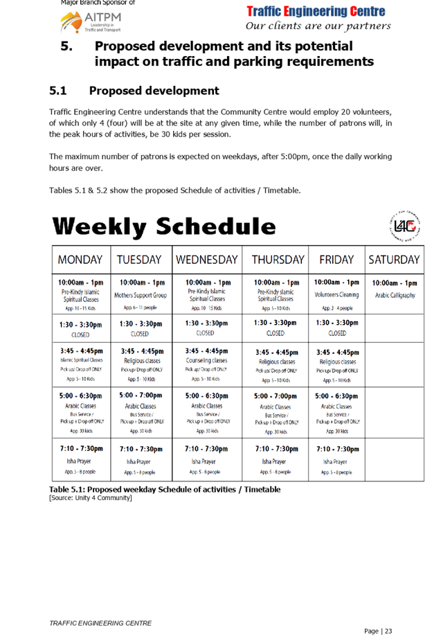
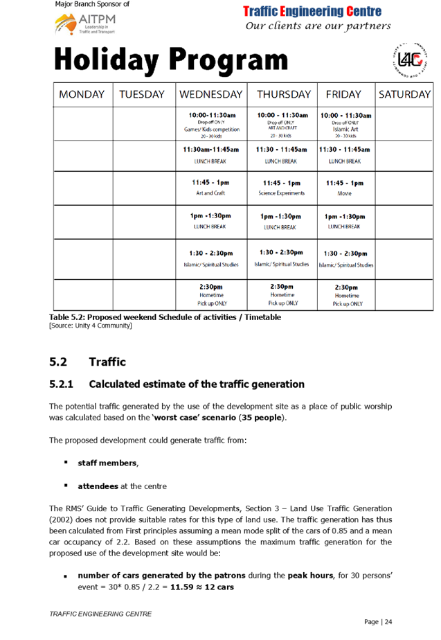
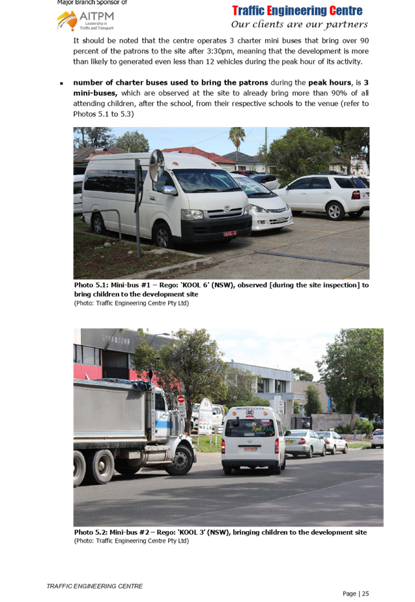
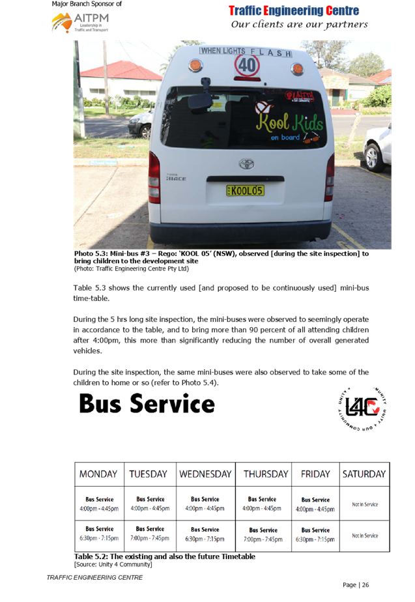
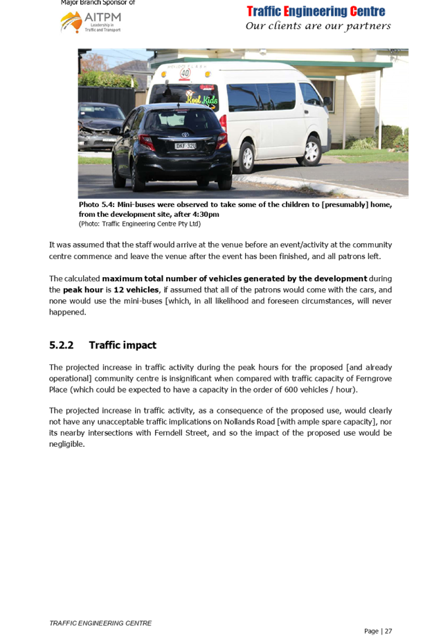
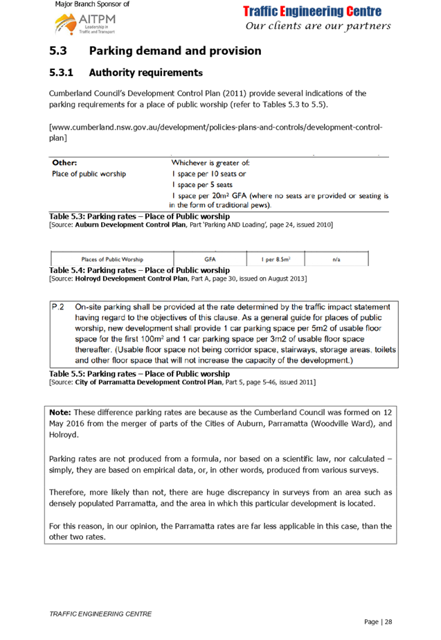
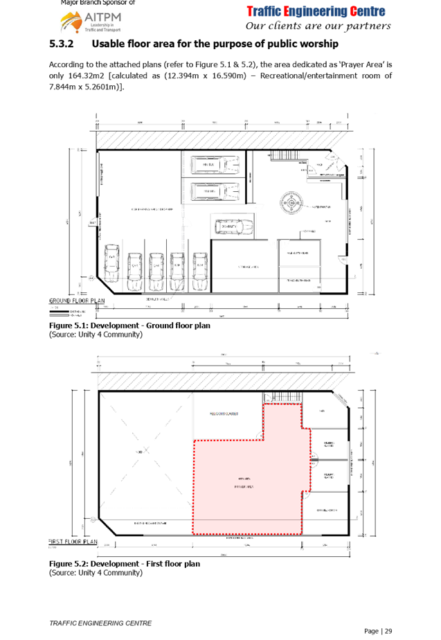
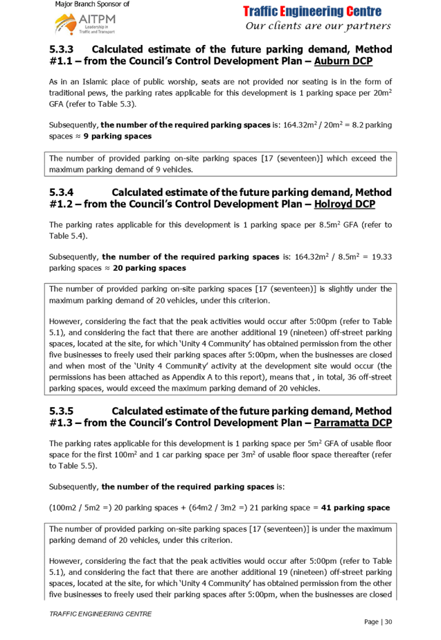
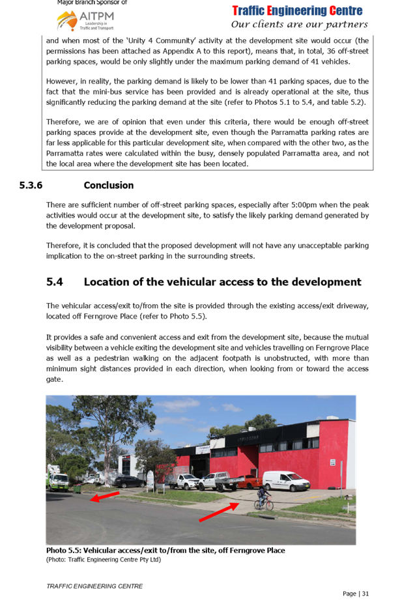
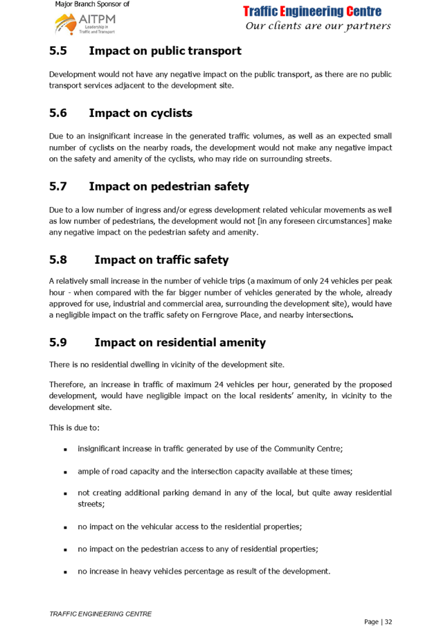
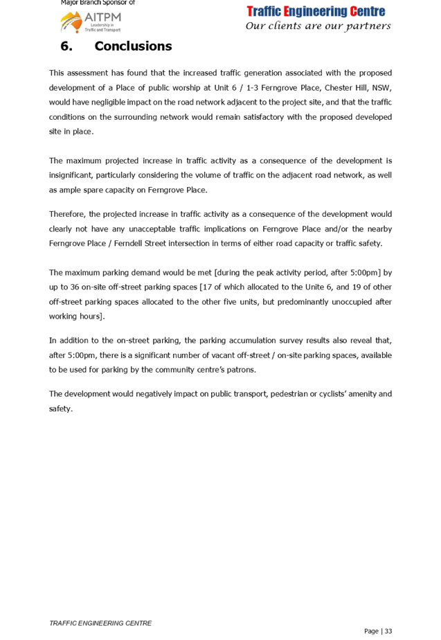
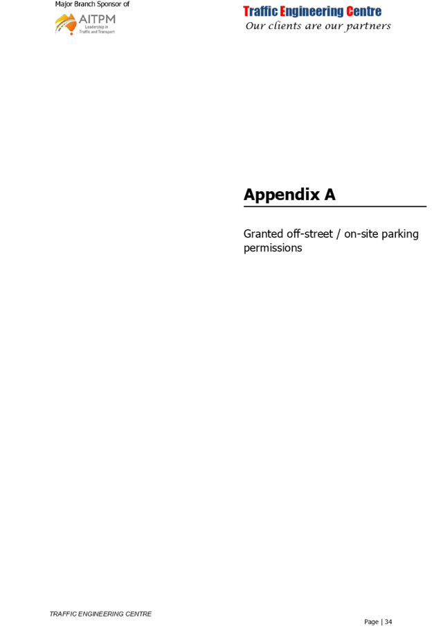
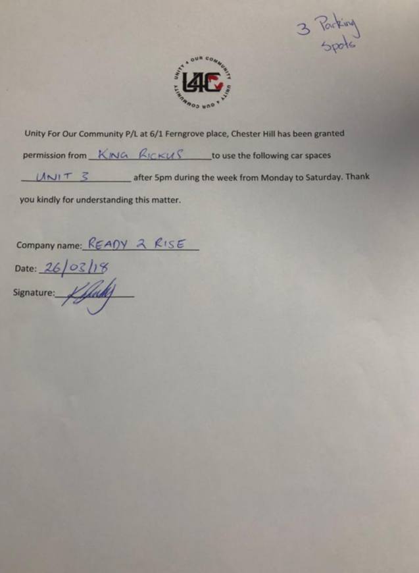
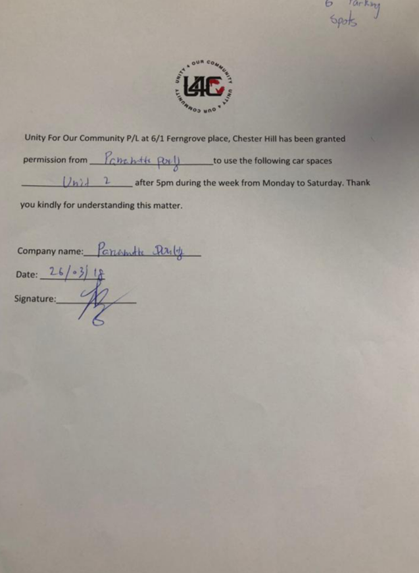

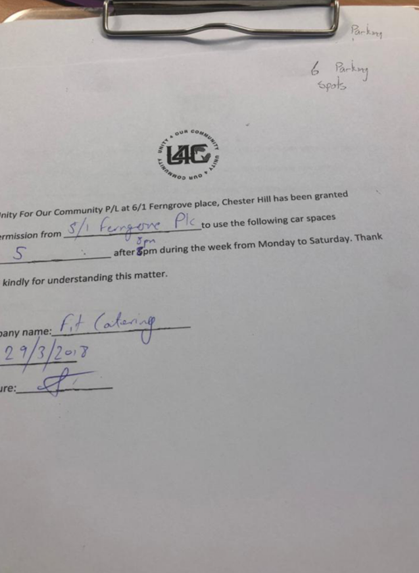
DOCUMENTS
ASSOCIATED WITH
REPORT LPP075/19
Attachment 6
Public Submissions
Cumberland Local Planning Panel Meeting
13 November 2019


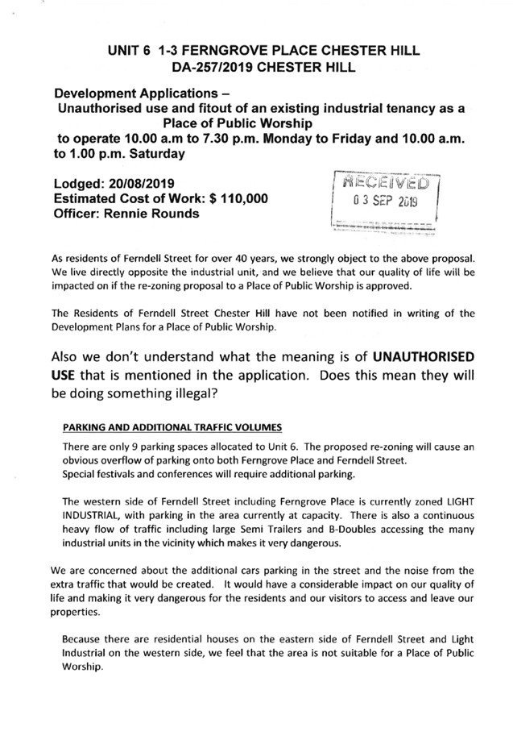

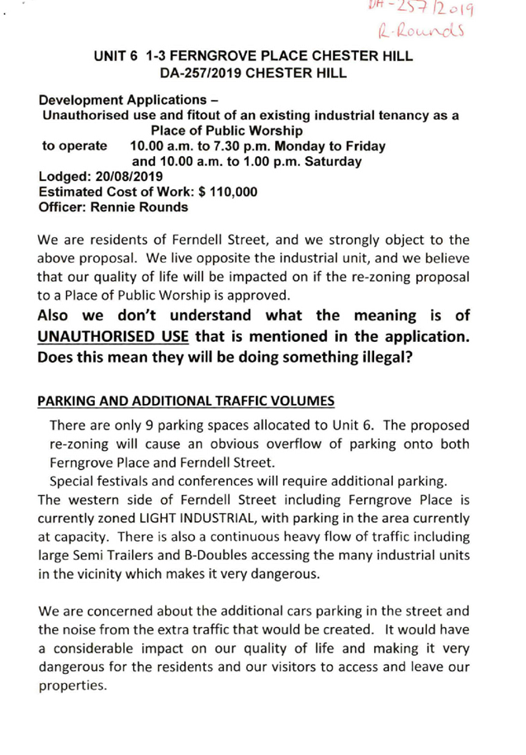
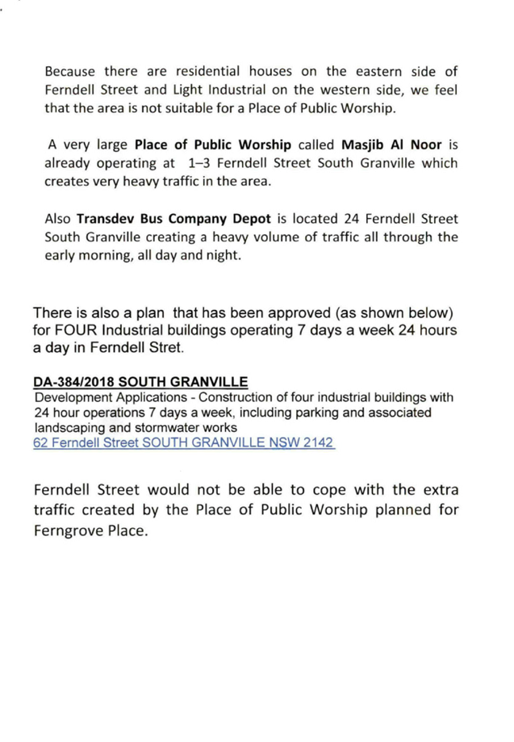
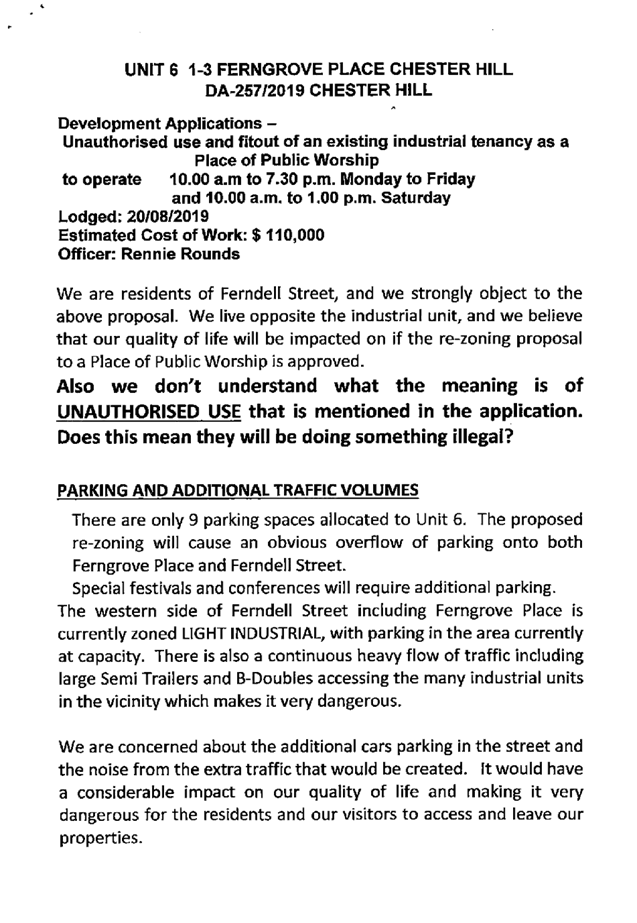
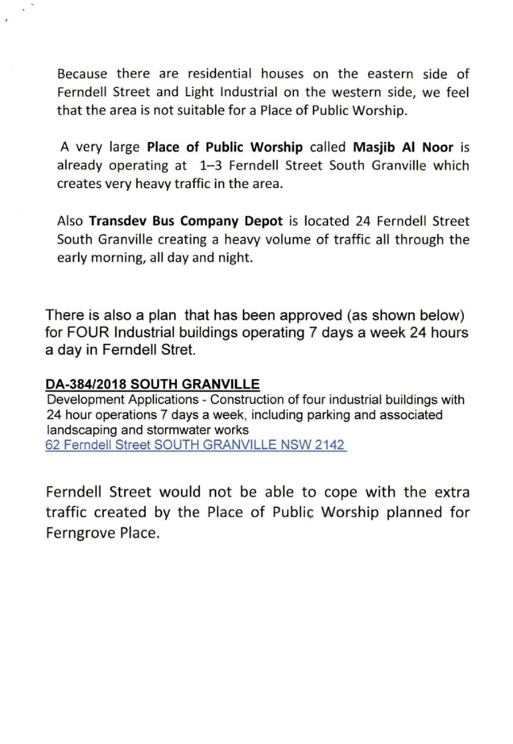
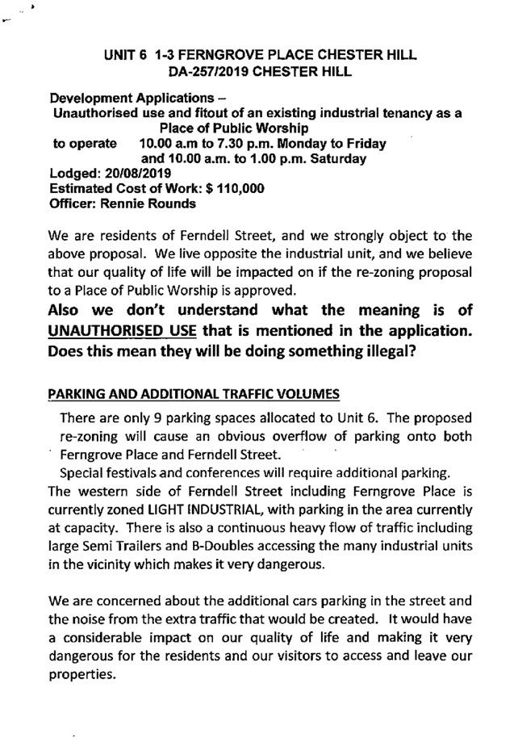
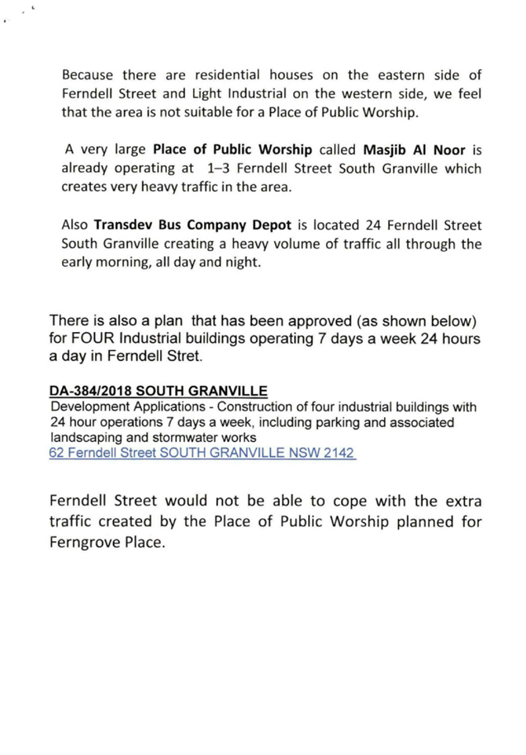
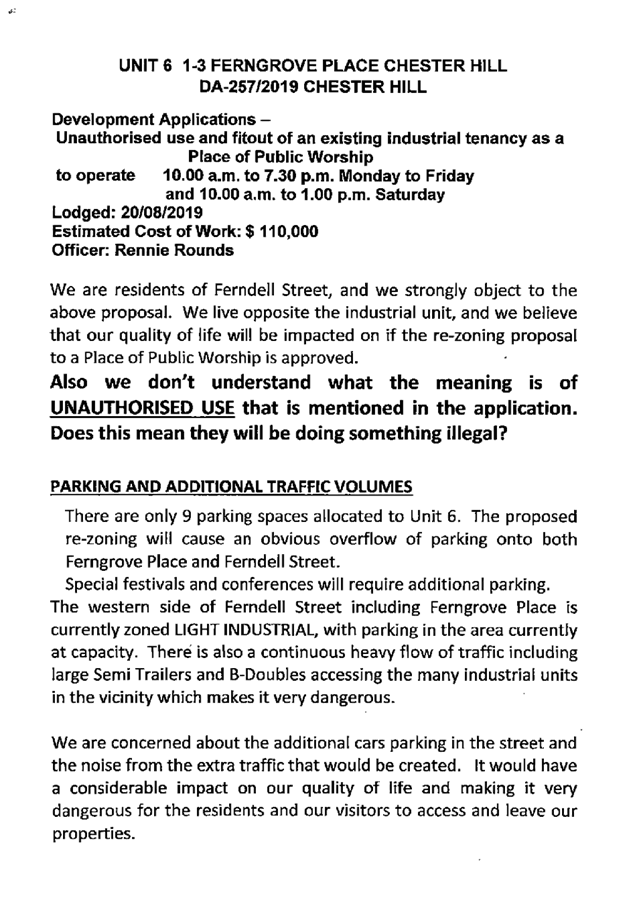
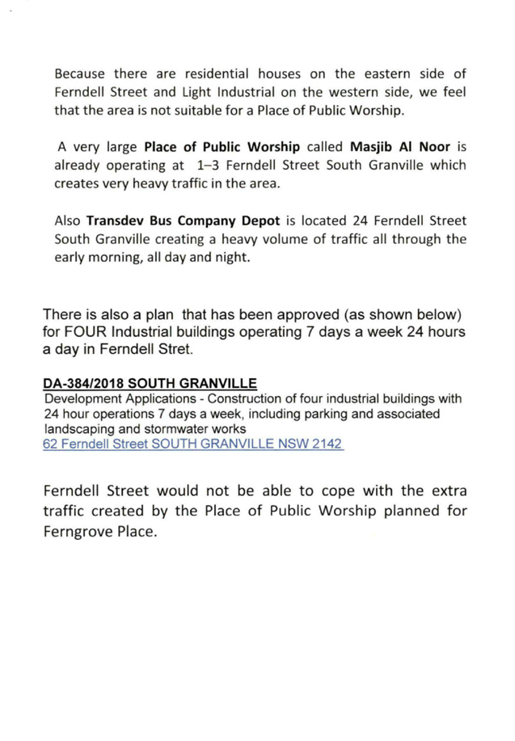
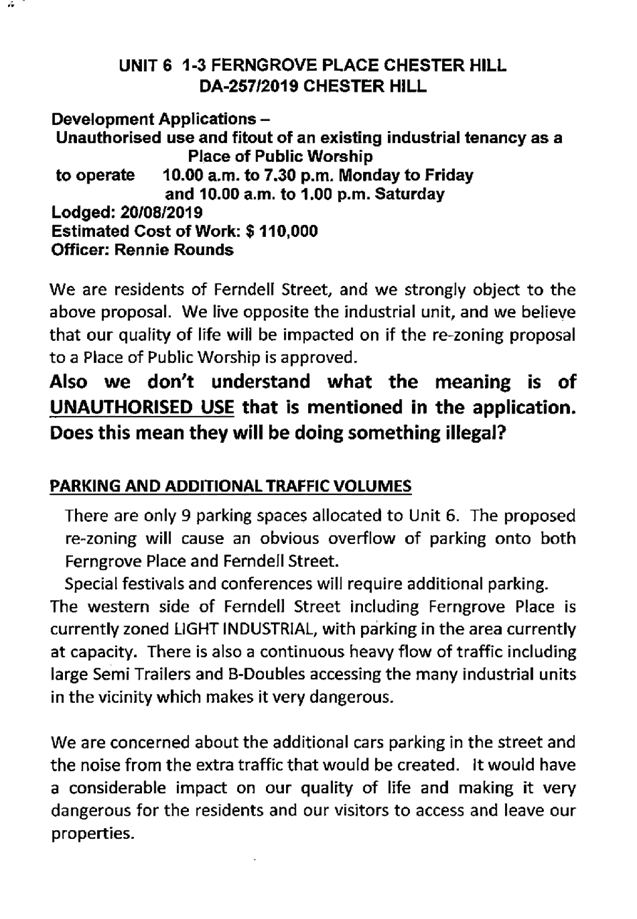
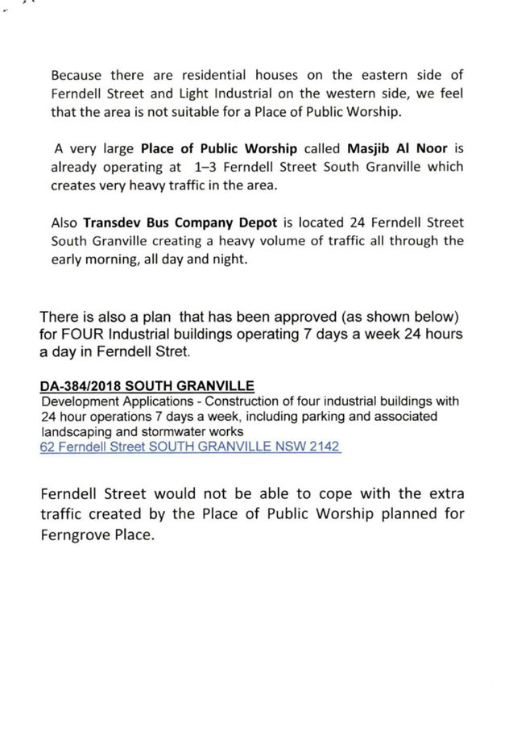
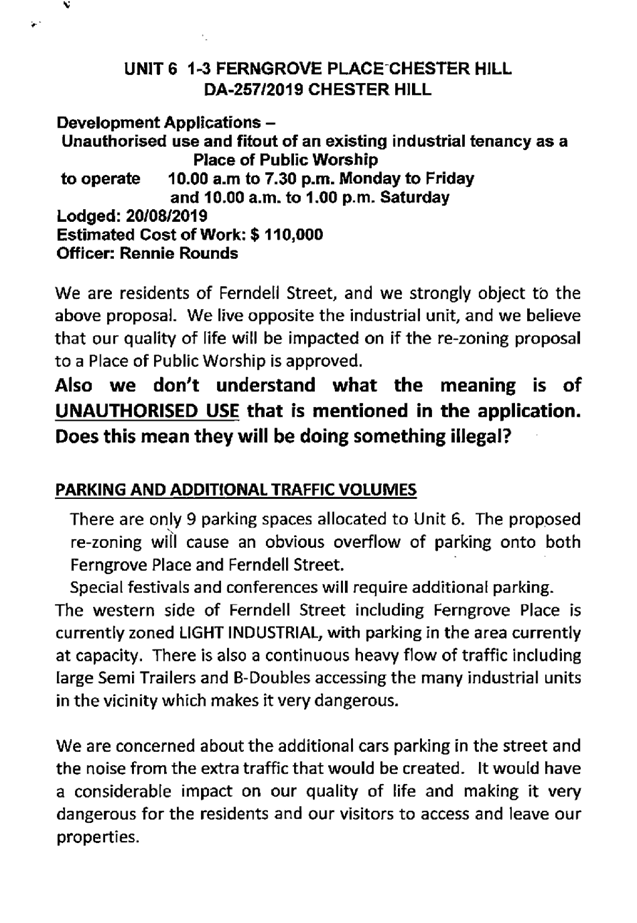
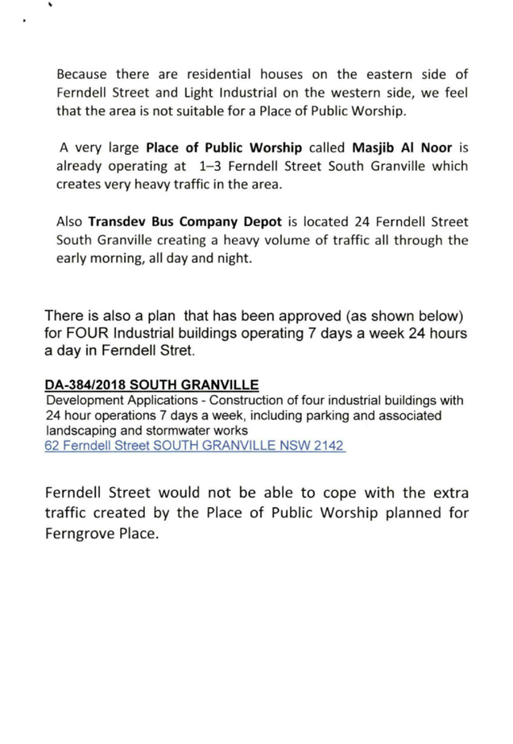
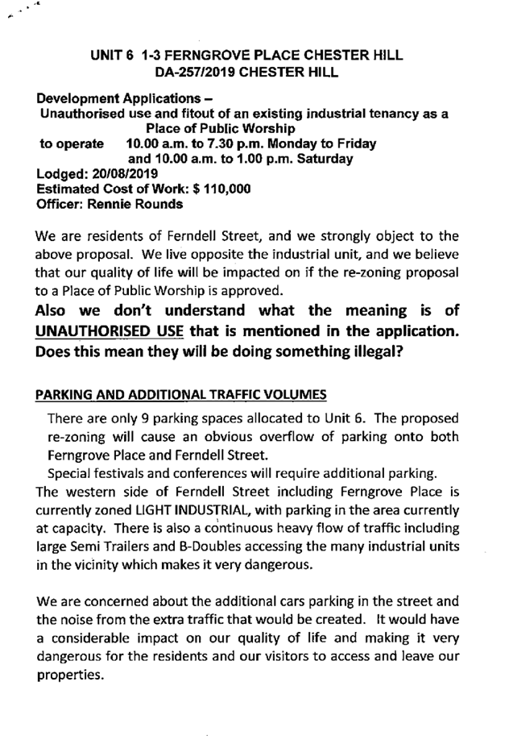
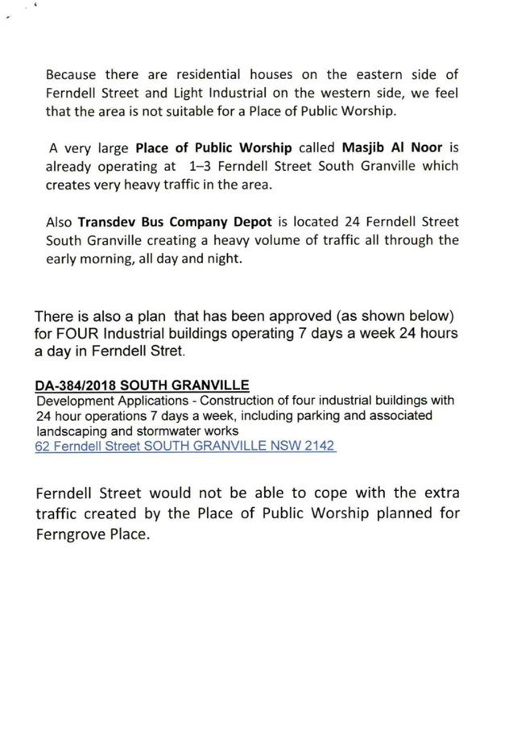
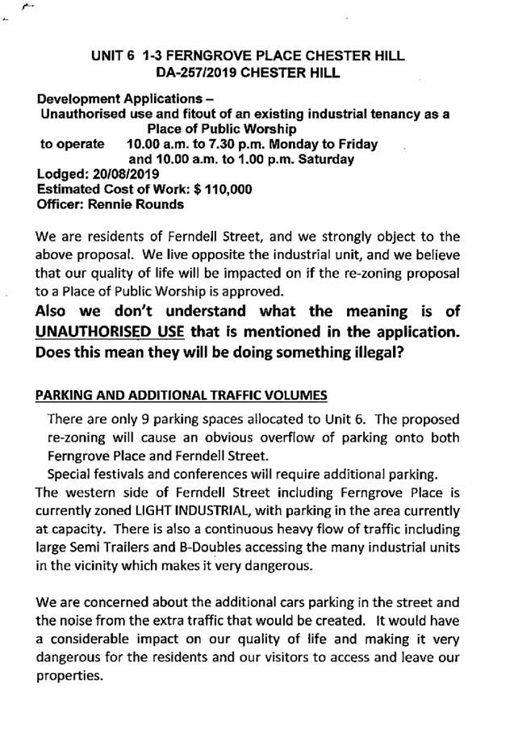
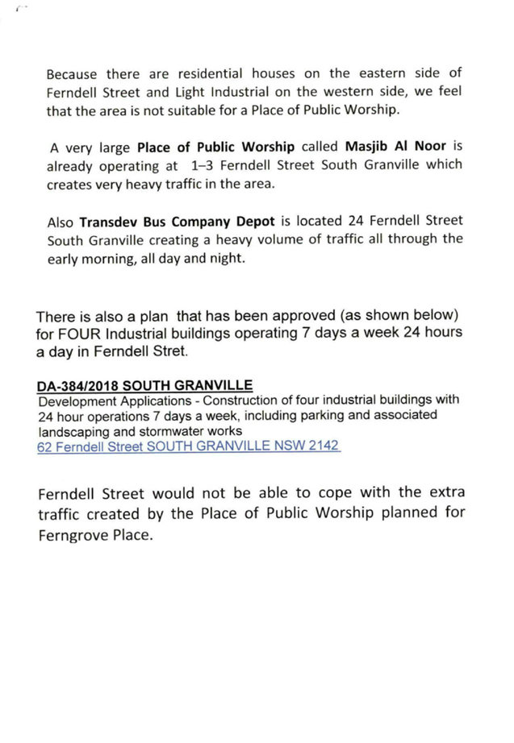
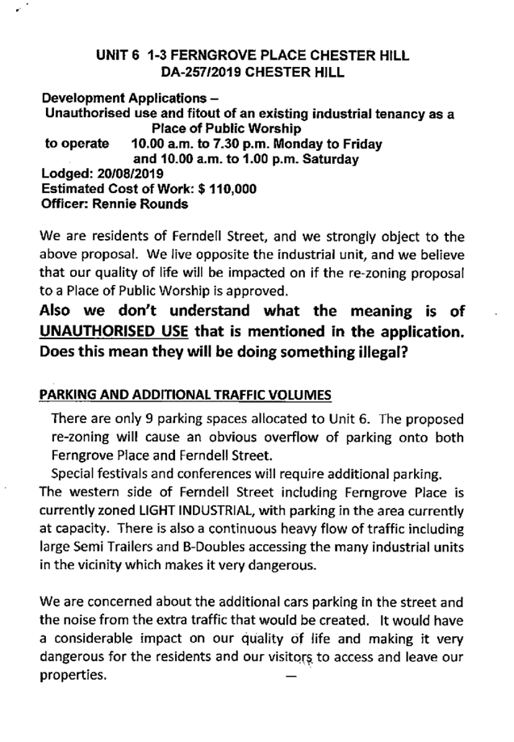
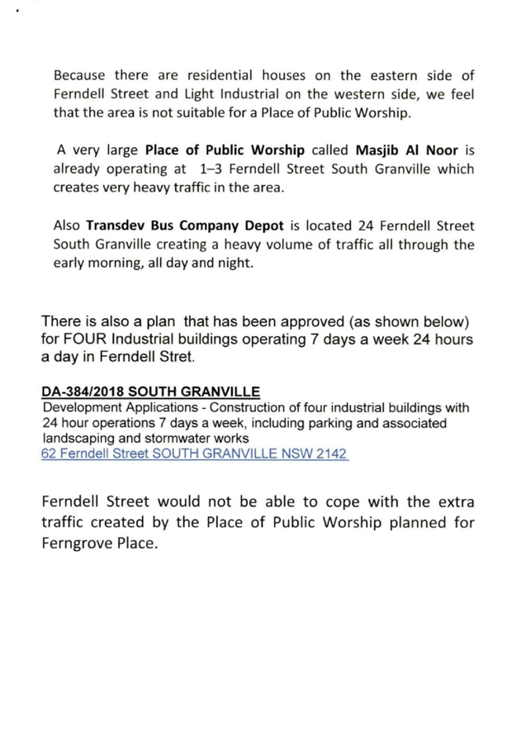
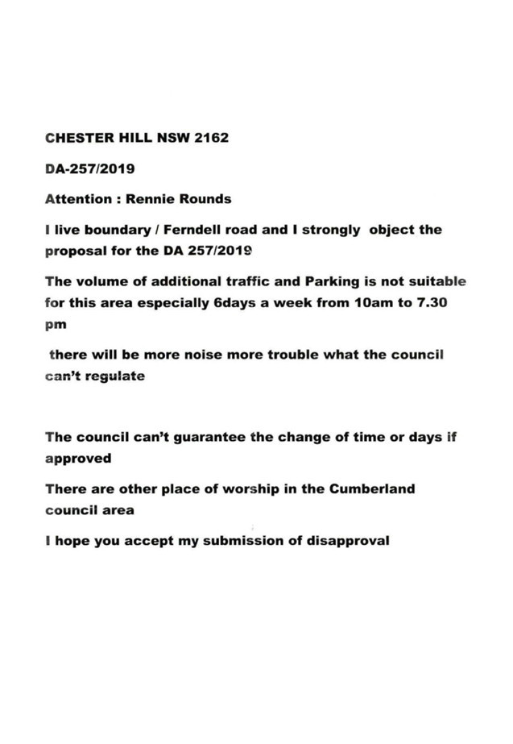
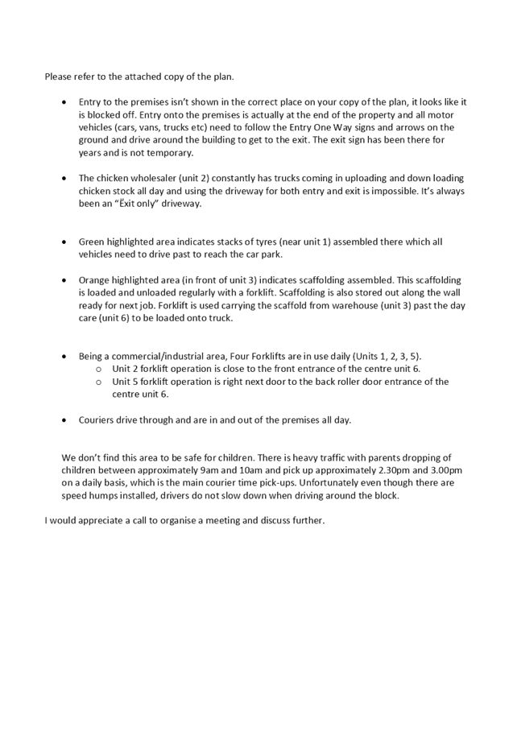
DOCUMENTS
ASSOCIATED WITH
REPORT LPP075/19
Attachment 7
Appendix A - Parramatta DCP 2011 Compliance Table
Cumberland Local Planning Panel Meeting
13 November 2019
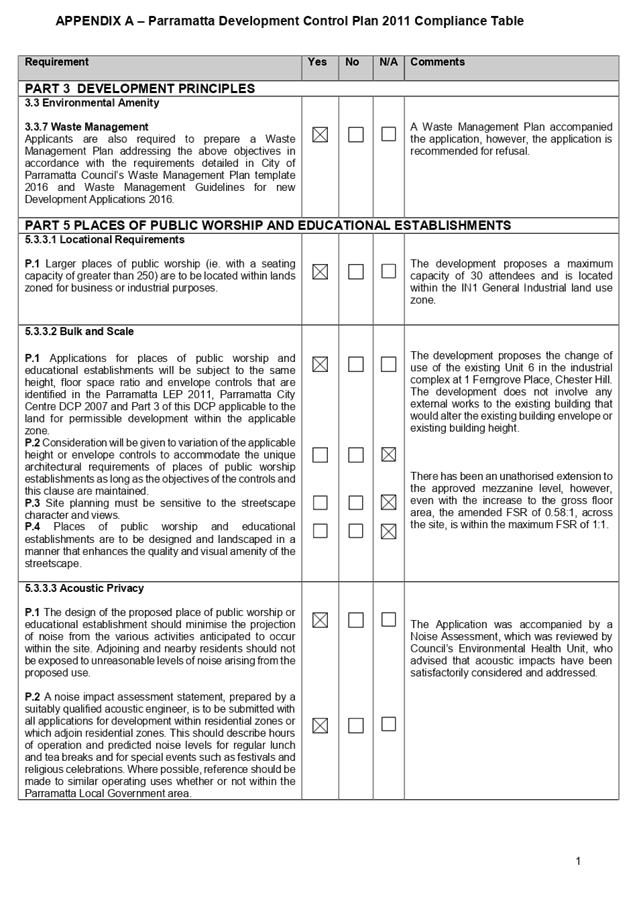
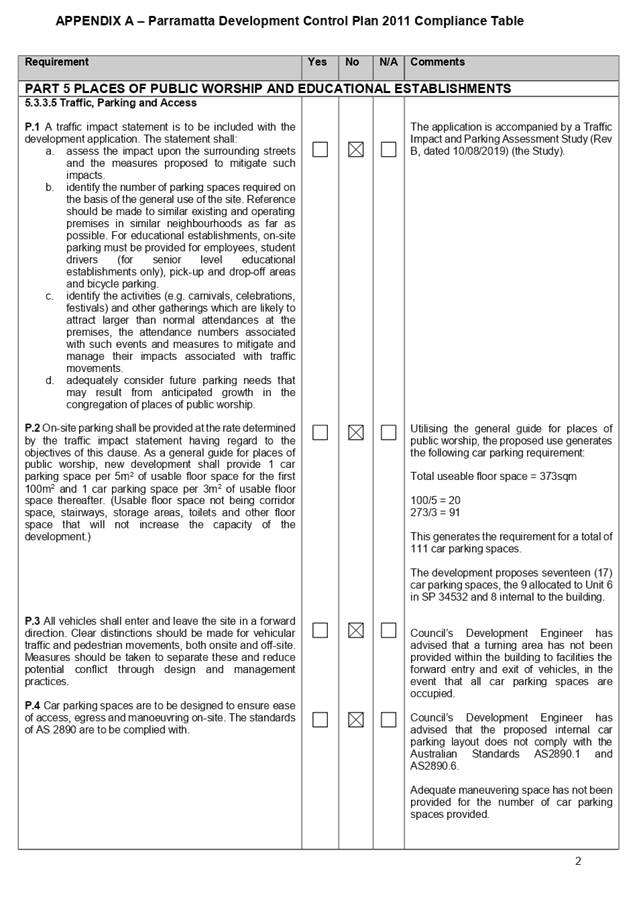
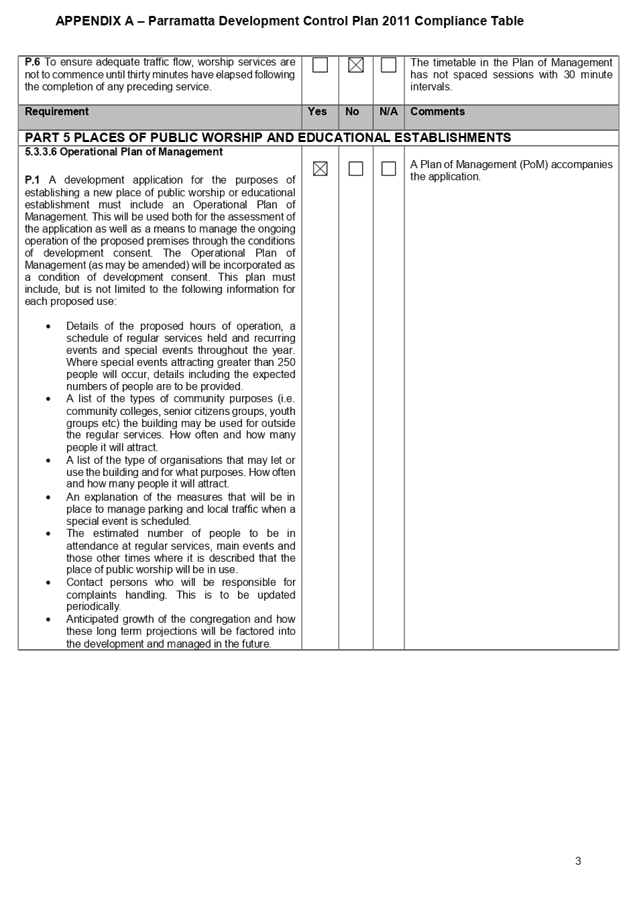
Cumberland
Local Planning Panel Meeting
13 November 2019
Item No: LPP076/19
Modification
Application - 27B & 29 Garfield Street, Wentworthville
Responsible
Division: Environment
& Planning
Officer: Executive
Manager Development and Building
File
Number: 2018/196/2
|
Application lodged
|
5 August 2019
|
|
Applicant
|
Dany Khoury on behalf of Blue Sox Developments Pty
Ltd
|
|
Owner
|
Blue Sox Developments Pty Ltd
|
|
Application No.
|
2018/196/2
|
|
Description of Land
|
Lot Y DP 383623, lot 23 DP 816973
27B & 29 Garfield Street Wentworthville
|
|
Proposed Development
|
Section 4.55(2) application for alterations and additions
to approved residential flat building including additional ground floor unit,
changes to pedestrian access and basement egress, and deletion of padmount
substation
|
|
Site Area
|
1267.2 m2
|
|
Zoning
|
R4 – High Density Residential
|
|
Disclosure of political donations and gifts
|
Nil disclosure
|
|
Heritage
|
No heritage items in the vicinity
|
|
Principal development standards
|
Height of Buildings – 15 m
Floor Space Ratio – 1.2:1
|
|
Issues
|
Nil
|
1. The
subject application was lodged on 5 August 2019 and notified to surrounding
properties from 28 August to 18 September 2019. No submissions were received as
a result of the notification.
2. The
application was deferred on 24 September 2019. Additional information and
amended plans to address the deferral items were submitted on 16 October 2019.
The amended plans did not require re-notification.
3. The
application is being reported to the Cumberland Local Planning Panel for
determination as it seeks to modify an aspect of the development that was approved
by the Panel.
4. The
application has been assessed against the relevant provisions of the
Environmental Planning and Assessment Act 1979, State Environmental Planning
Policy No 65 – Design Quality of Residential Apartment Development,
Holroyd Local Environmental Plan (HLEP) 2013 and Holroyd Development Control
Plan (HDCP 2013).
5. The
development as approved involves a number of non-compliances with the relevant
DCP controls. The subject application does not introduce any additional
non-compliances. However, it does result in a reduction in the amount of
landscaped area proposed from 27% of the site, to 18.6% of the site. This is
considered supportable as discussed in detail elsewhere in the report.
6. The
application is recommended for approval subject to the conditions in the draft
determination at attachment 4.
Introduction
The subject site is known as 27B
& 29 Garfield Street Wentworthville and is legally described as lot 23 in
DP 816973 and lot Y in DP 383623. The site has an area of 1267.2 m2 and
frontage of 16.52m to Garfield Street and 31.755m to Emert Street (Cumberland
Highway). The site is located opposite the intersection of Garfield Street and
McKern Street. The site has generally been cleared of vegetation and
structures. Removal of the existing street trees was approved under the
original application.
The site is zoned R4 – High
Density Residential, as are neighbouring sites to the north and south. The land
on the opposite side of Garfield Street is zoned R2 – Low Density
Residential.
The subject site does not contain
any heritage items and is not within a heritage conservation area. There are a
number of local heritage items within proximity of the subject site. However,
there is significant physical separation between the subject site and the local
heritage items and the development as proposed to be modified will have no
adverse impact on the setting or significance of any of the items.
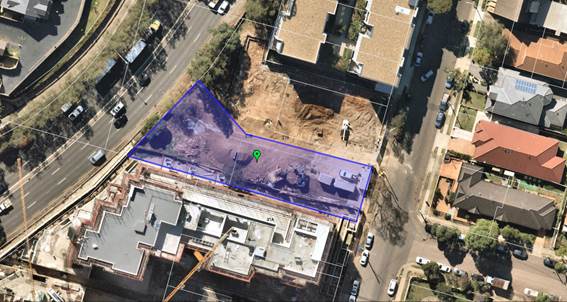
Aerial view of the
locality with subject site indicated in blue. Source: Nearmap 2019
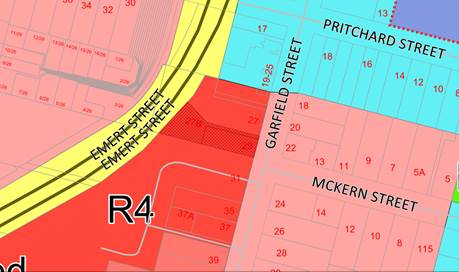
Zoning map. Source:
Cumberland Council 2019
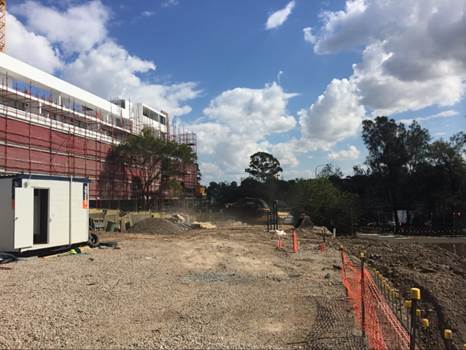
View of site from
Garfield Street frontage. Source: Cumberland Council 2019
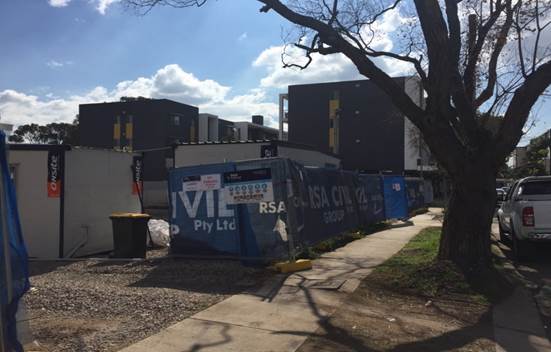 Garfield Street
frontage, looking north. Source: Cumberland Council 2019
Garfield Street
frontage, looking north. Source: Cumberland Council 2019
Description of The Proposed
Development
The modifications proposed under
this application are:
· Addition
of a one bedroom ground floor unit facing Garfield Street.
· Changes
to the ground floor entry area to accommodate the additional unit
· Deletion
of padmount substation at north eastern corner of site
· Changes
to the design of windows on the southern elevation.
The proposal seeks to alter the
unit mix as follows:
|
Approved
|
Proposed
|
|
· 3 x 1 bed (15.7%)
· 14 x 2 bed (73.6%)
· 2 x 3 bed (10.5%)
|
· 4
x 1 bed (20%)
· 14
x 2 bed (70%)
· 2
x 3 bed (10%)
|
Application History
The subject site was isolated as a
result of the approval of DA 2016/478 for development of 27 and 27A Garfield
Street (now 27 Garfield Street). That application was lodged concurrently with
DA 2016/474 for development of 29 Garfield Street which was also subsequently
approved by Council.
During the assessment of those
applications, valuations were prepared and submitted to Council for the
remaining lot (27B Garfield Street), which at that time was owned by the
Department of Housing. Concept plans for development of 27B as an isolated site
were also submitted for assessment. Council was satisfied at the time of
approving DA 2016/474 and DA 2016/478 that the applicant had made reasonable
attempts to acquire 27B Garfield Street but had been unsuccessful, and that it
was possible to develop both 27B and 29 as separate lots.
The applicant later acquired 27B
from the Department of Housing, and lodged a new application (DA 2018/196) for
development of a consolidated scheme for 27B and 29 Garfield Street. That
application was approved by the Panel on 13 February 2019, subject to a
condition requiring deletion of one two bedroom unit (B201).
The consent granted on 13 February
2019 also included a number of deferred commencement conditions requiring:
· the
registration of a drainage easement to benefit the subject site,
· registration
of an easement on the adjacent property to protect the fire exclusion zone for
the new padmount substation, and
· confirmation
from RMS that stormwater can be discharged into the RMS system within Emert
Street.
The deferred commencement
conditions have all been satisfied and the consent is now operational.
The subject modification
application was deferred on 24 September 2019, seeking amended plans and
additional information. The response received 16 October 2019 provided for
deletion of the second floor COS area, amendments to the design of windows on
the southern elevation, and deletion of the padmount substation.
Applicant’s Supporting
Statement
A Statement of Environmental
Effects prepared by Think Planners, dated 31 July 2019 was submitted in support
of the application.
Contact With Relevant
Parties
The assessing officer has
undertaken an inspection of the subject site and has been in contact with the
applicant throughout the assessment process.
Internal And External
Referrals
The application was not referred
to any internal or external departments.
Planning Assessment
Section 4.55 (2) of the
Environmental Planning and Assessment Act 1979 (EP&A Act s4.15 (1)(a)(i))
Pursuant to section 4.55(2), a
consent authority may, on application being made by the applicant or any other
person entitled to act on a consent granted by the consent authority and
subject to and in accordance with the regulations, modify the consent if:
|
Requirement
|
Comment
|
|
It is satisfied that the
development to which the consent as modified relates is substantially the
same development as the development for which the consent was originally
granted and before that consent as originally granted was modified (if at
all), and
|
DA 2018/196 was approved by the CLPP for
construction of a part 4, part 5 storey RFB at the subject site.
The consent granted 13 February 2019 included a
condition requiring deletion of one 2 bedroom apartment (B201).
The
proposed modification seeks to add a one bedroom unit on the ground floor of
building A. This results in a small increase in GFA as compared to the
approved development, but the new unit is located wholly within the approved
building footprint.
The
proposal is compliant with all applicable development standards. There are no
adverse privacy, overshadowing, or other amenity impacts on neighbouring
properties resulting from the proposed modification.
Accordingly,
the Panel can be satisfied that the development as proposed to be modified is
substantially same as that for which consent was originally granted.
|
|
it has consulted with the
relevant Minister, public authority or approval body (within the meaning of
Division 4.8) in respect of a condition imposed as a requirement of a
concurrence to the consent or in accordance with the general terms of an
approval proposed to be granted by the approval body and that Minister,
authority or body has not, within 21 days after being consulted, objected to
the modification of that consent, and
|
No Minister, public authority or
approval body was required to be consulted.
|
|
It has notified the application
in accordance with:
(i) the
regulations, if the regulations so require, or
(ii) a
development control plan, if the consent authority is a council that has made
a development control plan that requires the notification or advertising of
applications for modification of a development consent, and
|
The application was notified in
accordance with Part E of Holroyd Development Control Plan 2013.
|
|
It has considered any submissions
made concerning the proposed modification within any period prescribed by the
regulations or provided by the development control plan, as the case may be.
|
No submissions were received as a
result of the notification.
|
|
In determining an application for modification of a consent
under this section, the consent authority must take into consideration such
of the matters referred to in section 4.15(1) as are of relevance to the
development the subject of the application.
|
(a) The provisions of the applicable EPIs are discussed
elsewhere in this report.
The
provisions of the applicable DCP are discussed elsewhere in this report.
There
are no planning agreements or draft planning agreements related to this
application.
The
regulations do not prescribe any relevant matters for consideration.
The
likely impacts of the proposal are considered satisfactory.
The
site is considered to be suitable for the development as proposed to be
modified.
The application was notified in
accordance with the DCP and no submissions were received.
Approval of the subject
application would not be contrary to the public interest.
|
|
The consent authority must also take into consideration the
reasons given by the consent authority for the grant of the consent that is
sought to be modified.
|
(b) The consent authority
relevantly provided the following reason for their decision to approve the
original application:
(c)
2. The Panel considers that the adverse overshadowing,
privacy and built form impacts associated with the proposed development will
be ameliorated to an acceptable level through the deletion of unit B-201 and
associated roof elements. Further conditions are also imposed to improve
streetscape and privacy impacts.
(d)
(e) The addition of a ground
floor unit facing Garfield Street will not have any adverse impact on the
adjacent property in terms of privacy or overshadowing. The Panel’s
concerns regarding the streetscape impact of the void area will also be
ameliorated by the introduction of the ground floor unit.
(f)
(g) The other reasons given
by the Panel are not relevant to the subject modification application.
|
Section 4.15 of the
Environmental Planning and Assessment Act 1979 (EP & A Act)
Environmental Planning
Instruments
The following Environmental
Planning Instruments are relevant to the assessment of the subject application:
(a) State
Environmental Planning Policy No 55 – Remediation of Land (SEPP 55)
The requirement at clause 7 of
SEPP 55 for Council to be satisfied that the site is suitable or can be made
suitable to accommodate the proposed development was considered under the
original application. The proposed modifications do not raise any new concerns
about potential contamination.
(b) State
Environmental Planning Policy (Building Sustainability Index: BASIX) 2004
BASIX certificate 926540M_02,
dated 17 July 2019 was submitted with the application and is consistent with
the architectural plans.
(c) State
Environmental Planning Policy No 65 – Design Quality of Residential
Apartment Development (SEPP 65)
The proposal is classified as a
residential apartment development and SEPP 65 applies. A design verification
statement was submitted with the amended application which generally satisfies
the requirements of clauses 115(3A) and 115(3B) of the Regulation.
The design quality principles from
schedule 1 of the SEPP are considered in the following table:
|
Design quality principle
|
Response
|
|
1. Context and neighbourhood character
|
The proposed
modifications do not alter previous conclusions regarding the appropriateness
of the development for its context.
|
|
2. Built form and scale
|
The proposed
modification will have minimal impact on the perceived bulk of the building,
and does not alter the overall height from the original approval.
|
|
3. Density
|
The density of
the development is considered appropriate, having regard to the location of
the site with respect to the Wentworthville Centre, and the FSR standard that
applies to the site.
|
|
4. Sustainability
|
An amended BASIX Certificate has been submitted,
demonstrating that the building meets the required energy and water
efficiency targets.
|
|
5. Landscape
|
An updated landscape plan was submitted with the amended
application. The proposed planting will provide good amenity for the
occupants of the subject development, and will contribute to the streetscape.
The species selection is appropriate given that much of the landscaping is
provided in planter boxes.
|
|
6. Amenity
|
The proposed unit will receive adequate amenity, with
appropriately sized rooms, access to natural light and ventilation, and
private outdoor space.
|
|
7. Safety
|
The proposed modifications will improve the passive
surveillance of Garfield Street by providing a ground floor unit to address
the street frontage. Adequate safety and privacy is maintained for the
proposed unit with access control including secure lobby and courtyard
fences.
|
|
8. Housing diversity and social interaction
|
The proposed mix of apartment sizes is considered
satisfactory, with a range of layouts and apartment sizes provided. The
proposed communal spaces will provide for a range of active and passive
activities, and will provide opportunities for social interaction among
residents.
|
|
9. Aesthetics
|
The proposed modification will
improve the aesthetic appeal of the development by filling in the
‘void’ that was approved under the original application. The
building composition and external finishes are otherwise in accordance with
the approved development.
|
ADG non-compliance
The development, as approved,
includes variations to the building separation requirements at all levels. The
proposed unit has habitable room windows located 3 m from the southern
boundary, where a minimum of 6 m is required. This is consistent with the
variations that have already been approved. The bedroom window has fixed
obscure glazing and will not result in any visual or acoustic privacy impacts
for neighbouring properties. As such, the variation is considered supportable.
A comprehensive ADG compliance
table is provided at attachment 3.
(d) State
Environmental Planning Policy (Coastal Management) 2018
The subject site is not identified
as a coastal wetland nor is it land identified as being within a
“proximity area for coastal wetlands” as per Part 2, Division 1 of
the SEPP Coastal Management 2018.
(e) Holroyd
Local Environmental Plan 2013 (HLEP 2013)
The proposed development is
defined as a ‘residential flat building’ under the provisions of
HLEP 2013. Residential flat buildings are permitted with consent in the R4
– High Density Residential zone which applies to the land.
The proposal complies with the
relevant provisions of HLEP 2013. A comprehensive LEP assessment is provided at
attachment 1.
The provisions of any proposed
instrument that is or has been the subject of public consultation (EP&A Act
s4.15 (1)(a)(ii))
No draft Environmental Planning
Instruments apply to the proposal.
The provisions of any
Development Control Plans (EP&A Act s4.15 (1)(a)(iii))
(f) Holroyd
Development Control Plan 2013
HDCP 2013 contains general
controls which relate to all developments under Part A, and Residential
Controls under Part B.
There are no new DCP
non-compliances resulting from the proposed modifications. However, the
proposal does result in a reduction in the amount of landscaped area proposed
from 27% of the site, to 18.6% of the site (when considering areas with minimum
dimensions of 2 m).
In this case, there are no further
opportunities for providing additional landscaping on the site and the
non-compliance is considered satisfactory. It is also noted that when
landscaped areas with dimensions of less than 2 m are included in the
calculation, the total area exceeds 30%.
A comprehensive DCP compliance
table is provided at attachment 3.
Any planning agreement that has
been entered into under section 7.4, or any draft planning agreement that a
developer has offered to enter into under section 7.4 (EP&A Act s
4.15(1)(a)(iiia))
There is no planning agreement or
draft planning agreement associated with the subject application.
The provisions of the
Regulations (EP&A Act s4.15 (1)(a)(iv))
The Regulations do not prescribe
any relevant matters for consideration.
The Likely Environmental,
Social or Economic Impacts (EP&A Act s4.15 (1)(b))
The likely environmental, social
and economic impacts of the development have been assessed and are considered
satisfactory.
The suitability of the site for
the development (EP&A Act s4.15 (1)(c))
The site is considered suitable
for the development as proposed to be modified.
Submissions made in accordance
with the Act or Regulation (EP&A Act s4.15 (1)(d))

In accordance with Part E - Public
Participation of HDCP 2013, the proposal was publicly notified for a period of
21 days between 28 August and 18 September 2019. As a result of the
notification, Council received no public submissions.
The public interest (EP&A
Act s4.15(1)(e))
The public interest is served by
permitting the orderly and economic use of land, in a manner that is sensitive
to the surrounding environment and has regard to the reasonable amenity
expectations of surrounding land users. In view of the foregoing analysis, it
is considered that approval of the proposed development would not be contrary
to the public interest.
Section 7.11 (Formerly S94)
Contribution Towards Provision or Improvement of Amenities or Services
The subject development attracts
development contributions in accordance with Holroyd Section 94 Development
Contributions Plan 2013.
A condition was imposed on the
original consent requiring payment of contributions in accordance with Holroyd
Section 94 Development Contributions Plan 2013. This application results in one
additional unit and as such the contributions need to be recalculated.
In accordance with the currently
indexed rates for the Wentworthville Centre contribution area, the following
contributions apply:
· 4
x 1 bedroom dwellings – 8,765 x 4 = $35,060
· 14
x 2 bedroom dwellings –14,822 x 14 = $207,508
· 2
x 3 bedroom dwellings – 20,000 x 2 = $40,000
· minus
credit for the existing 1 x 2 bedroom and 1 x 3 bedroom dwellings – $34,822
At the time of this development
consent, the current rate of the contribution is $247,746. The draft
determination at attachment 4 includes an amended condition to require payment
of contributions prior to the issue of a construction certificate.
Disclosure of Political
Donations And Gifts
The application and notification
process did not result in any disclosure of political donations or gifts.
The development application has
been assessed in accordance with the relevant requirements of the Environmental
Planning and Assessment Act 1979, State Environmental Planning Policy No 65
– Design Quality of Residential Apartment Development, Holroyd Local
Environmental Plan 2013 and the Holroyd Development Control Plan 2013 and is
considered to be satisfactory.
There are no further consultation
processes for Council associated with this report.
There are no further financial
implications for Council associated with this report.
There are no policy implications
for Council associated with this report.
Communication /
Publications:
The final outcome of this matter
will be notified in the newspaper.
|
That DA 2018/196/2 for alterations and additions to
approved residential flat building including additional ground floor unit,
changes to pedestrian access and basement egress, and deletion of padmount
substation be approved, subject to the conditions within the draft notice of
determination provided at attachment 4.
|
1. HLEP 2013
Compliance Table
2. Apartment
Design Guide Compliance Table
3. HDCP
2013 Compliance Table
4. Draft
Notice of Determination
5. Architectural
Plans
6. Consent
for DA 2018/196/1
DOCUMENTS
ASSOCIATED WITH
REPORT LPP076/19
Attachment 1
HLEP 2013 Compliance Table
Cumberland Local Planning Panel Meeting
13 November 2019
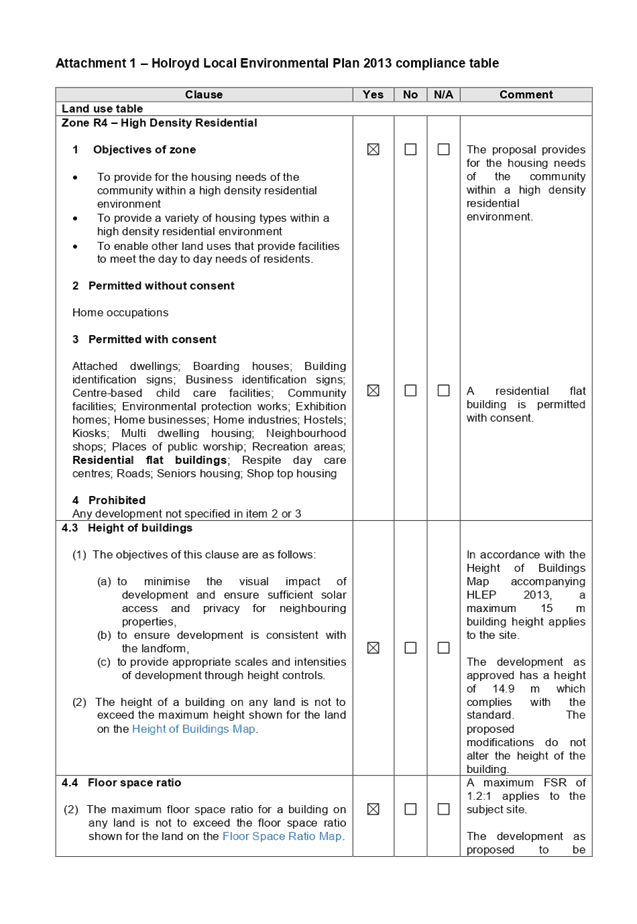
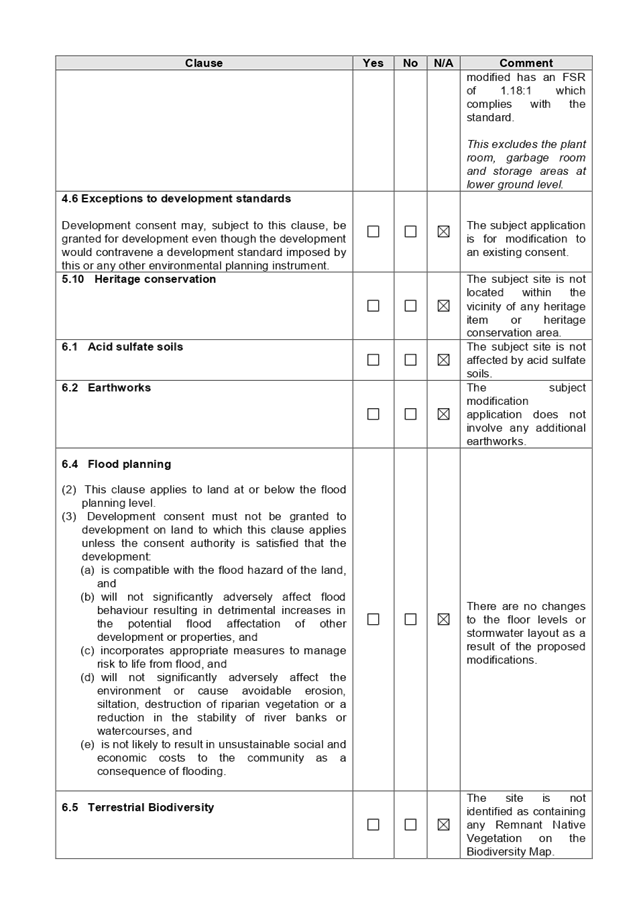

DOCUMENTS
ASSOCIATED WITH
REPORT LPP076/19
Attachment 2
Apartment Design Guide Compliance Table
Cumberland Local Planning Panel Meeting
13 November 2019
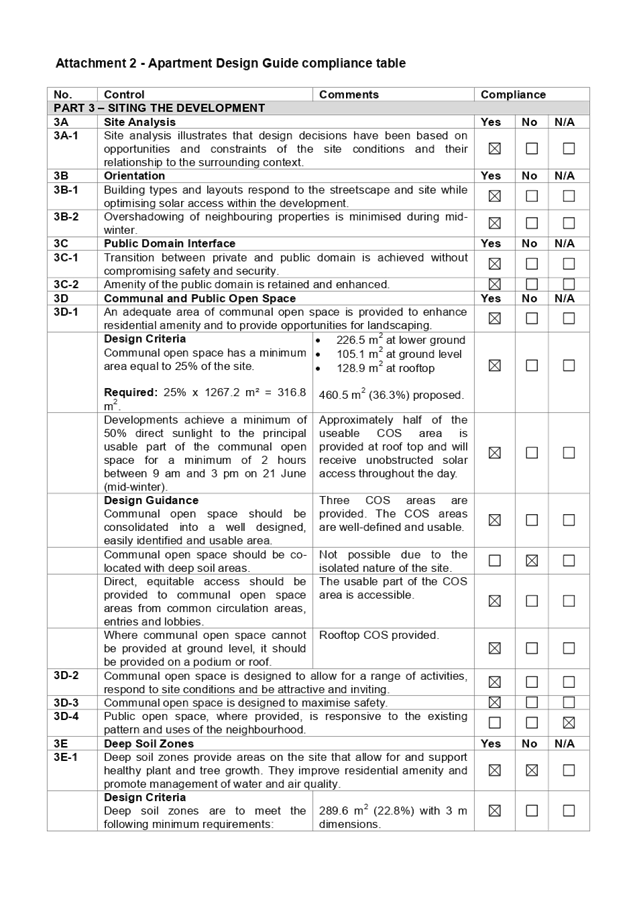
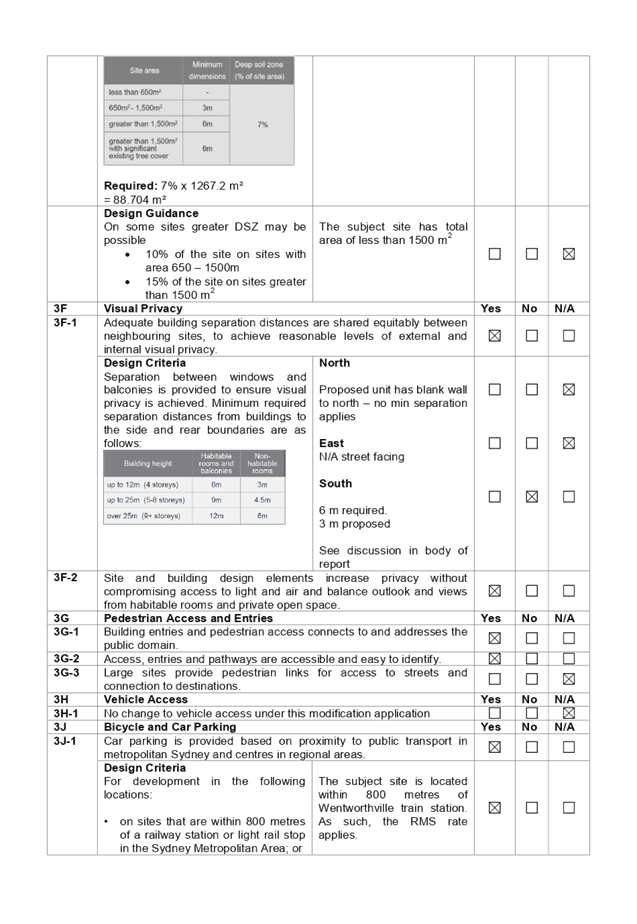
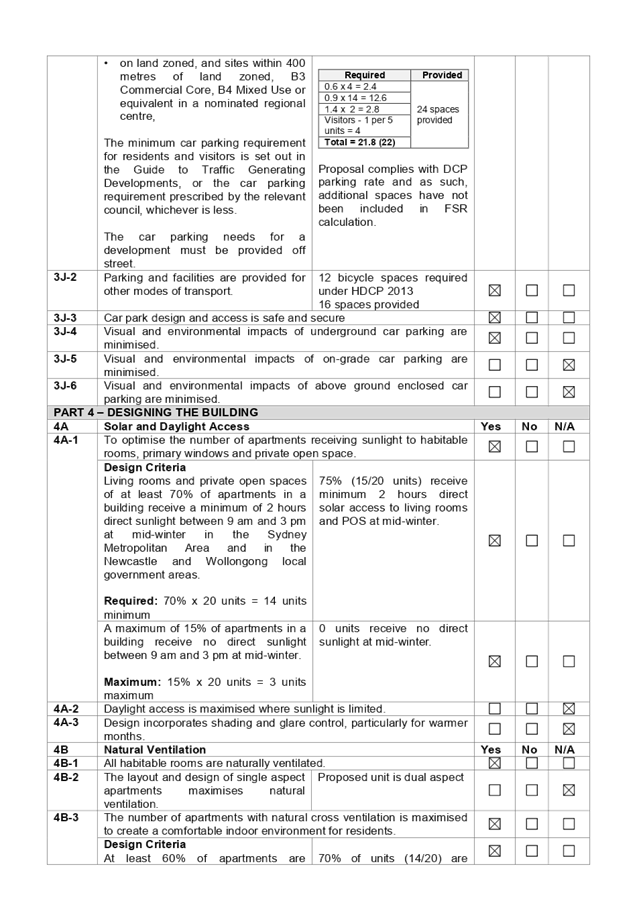
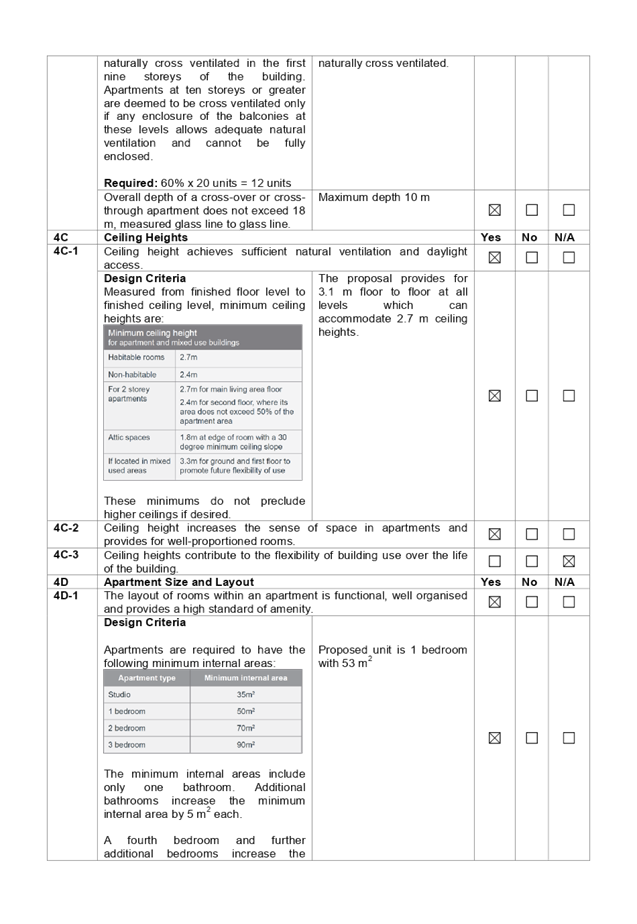
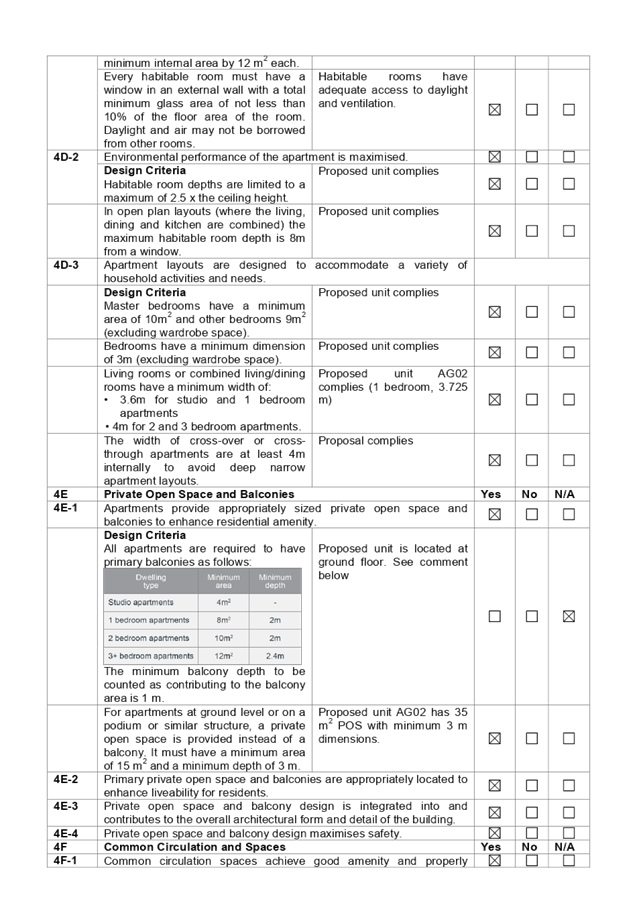
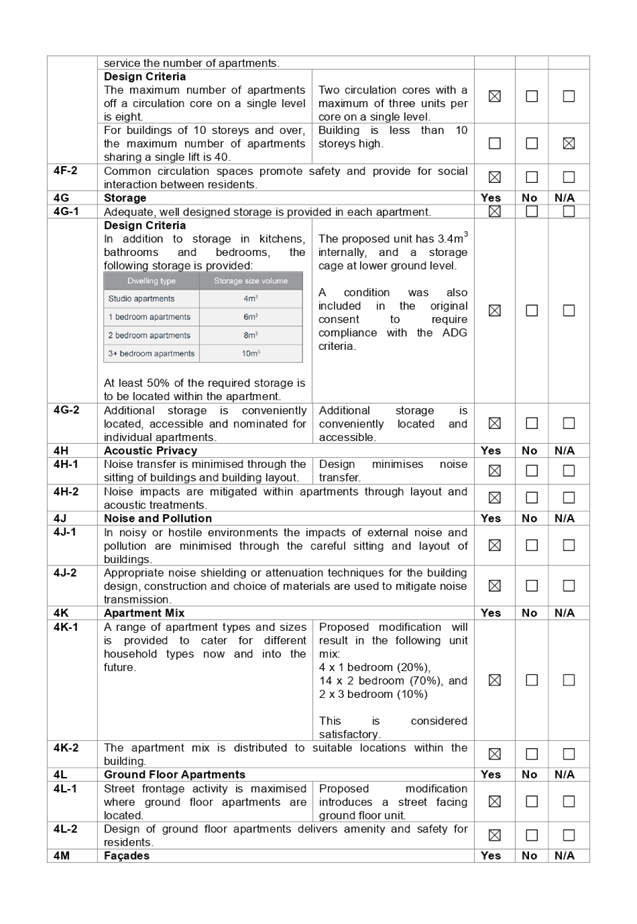
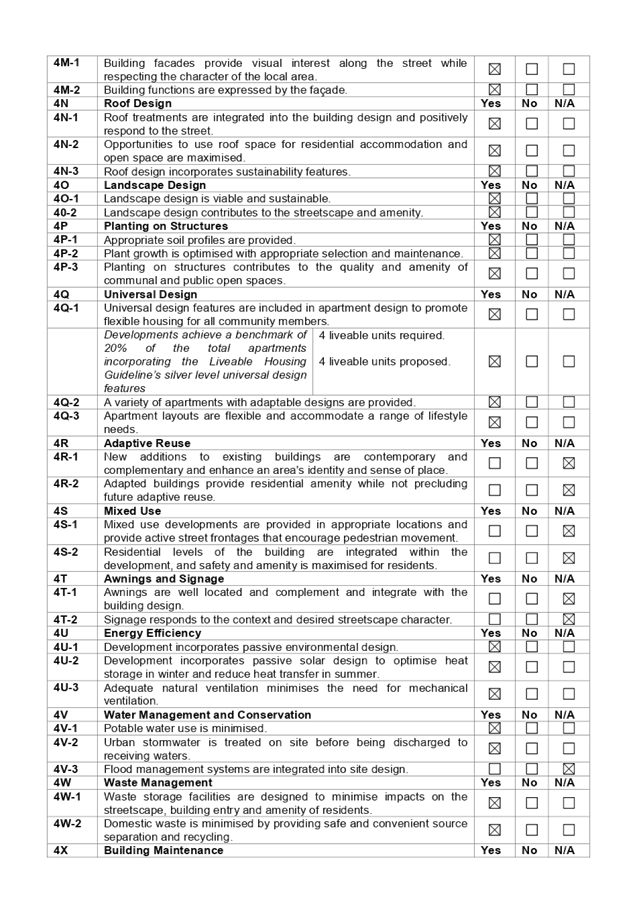

DOCUMENTS
ASSOCIATED WITH
REPORT LPP076/19
Attachment 3
HDCP 2013 Compliance Table
Cumberland Local Planning Panel Meeting
13 November 2019
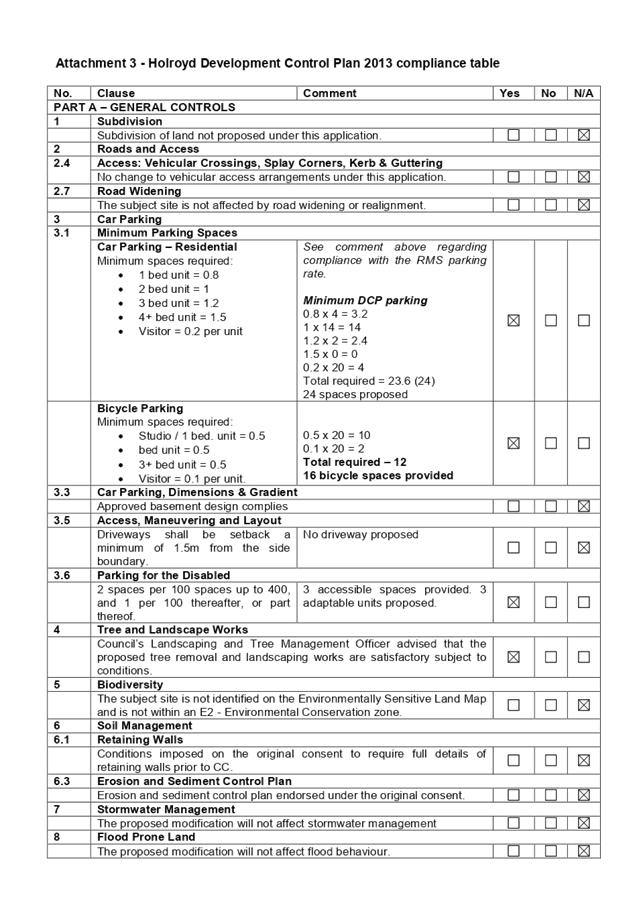
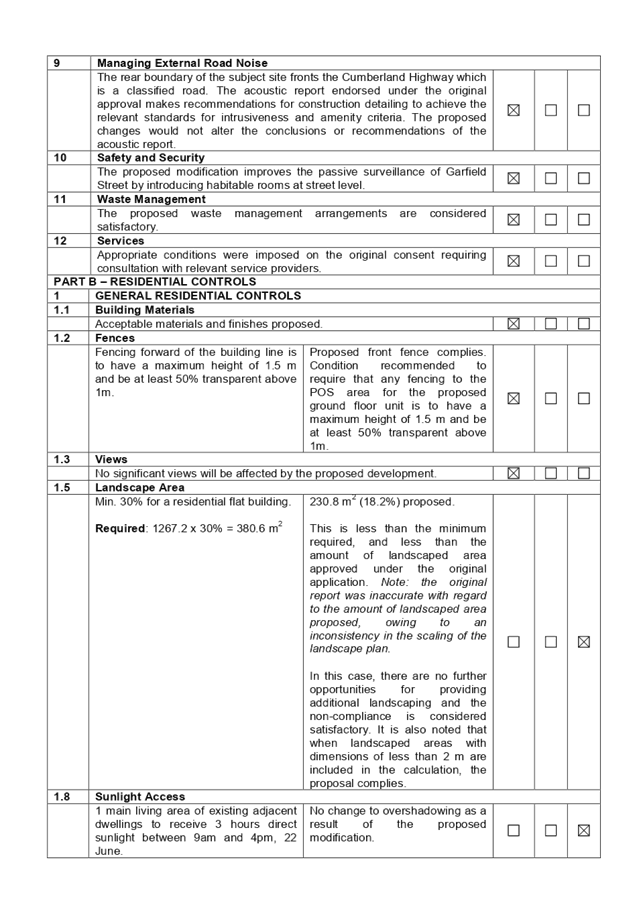
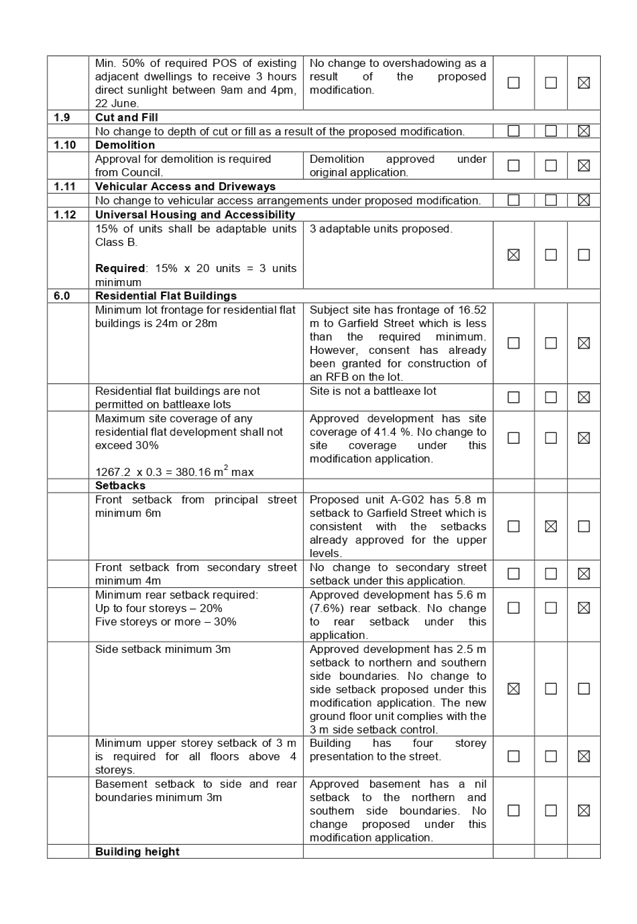
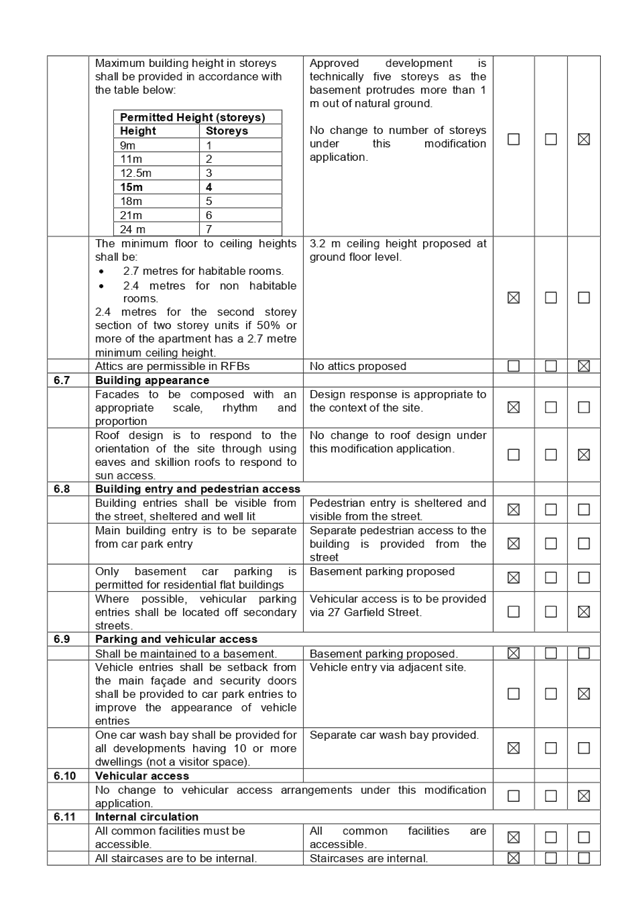
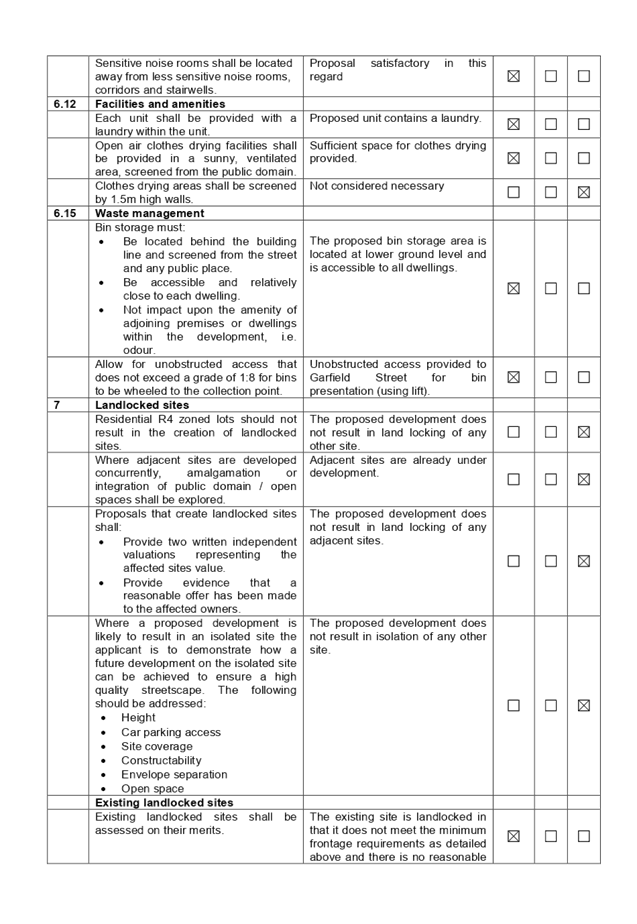

DOCUMENTS
ASSOCIATED WITH
REPORT LPP076/19
Attachment 4
Draft Notice Of Determination
Cumberland Local Planning Panel Meeting
13 November 2019
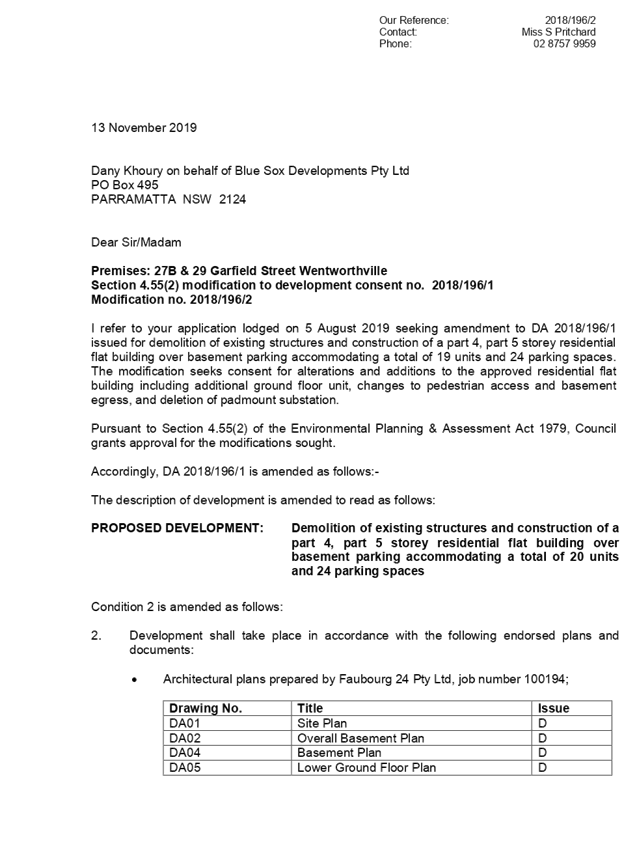
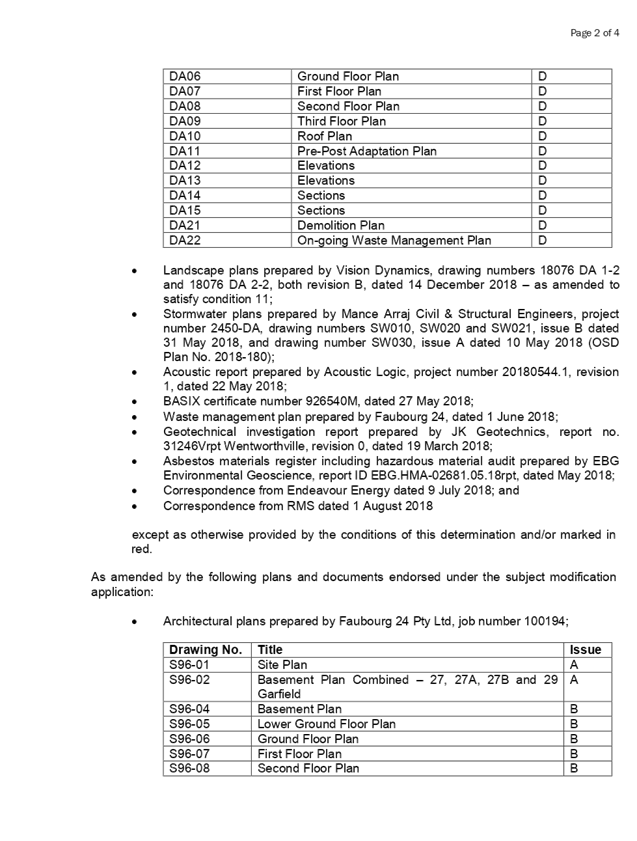
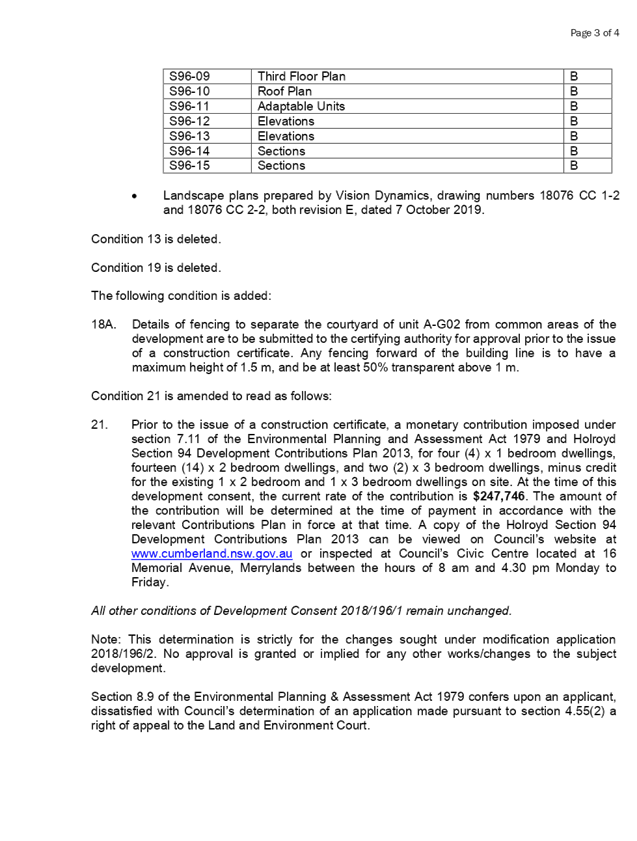

DOCUMENTS
ASSOCIATED WITH
REPORT LPP076/19
Attachment 5
Architectural Plans
Cumberland Local Planning Panel Meeting
13 November 2019
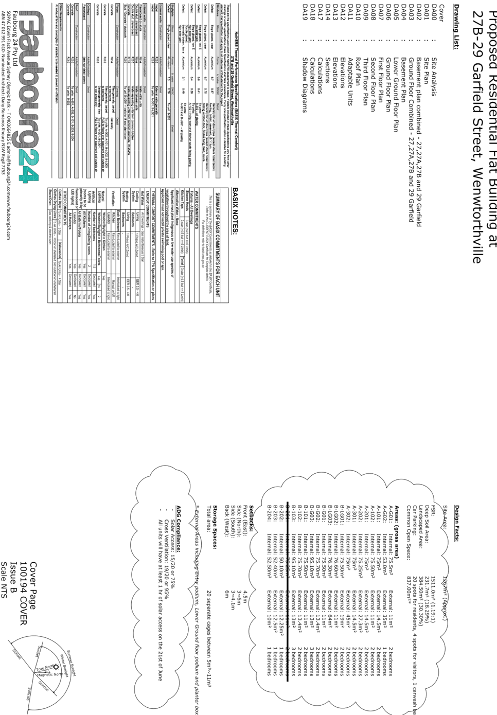
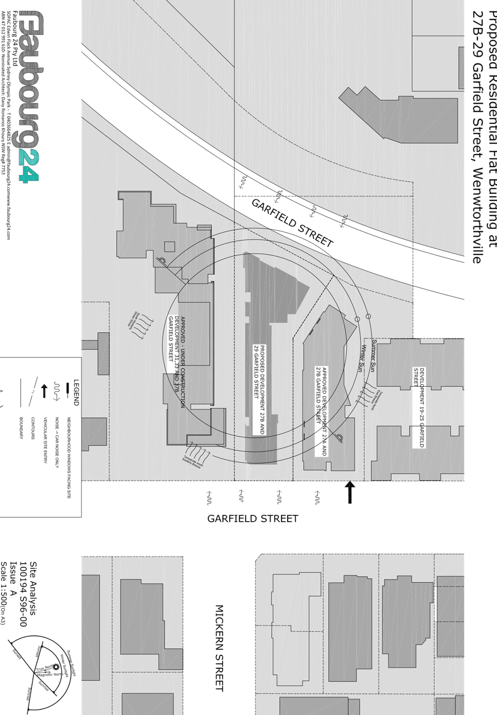
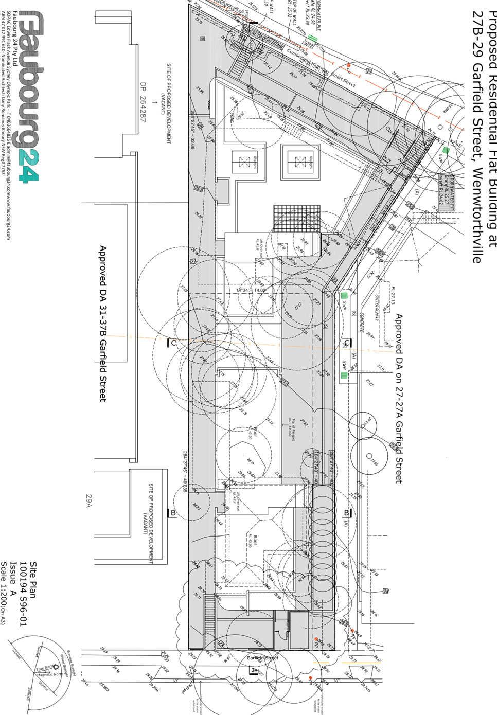
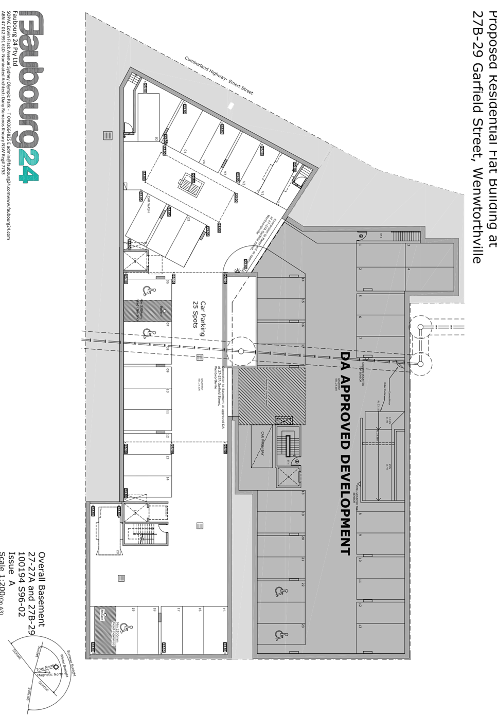
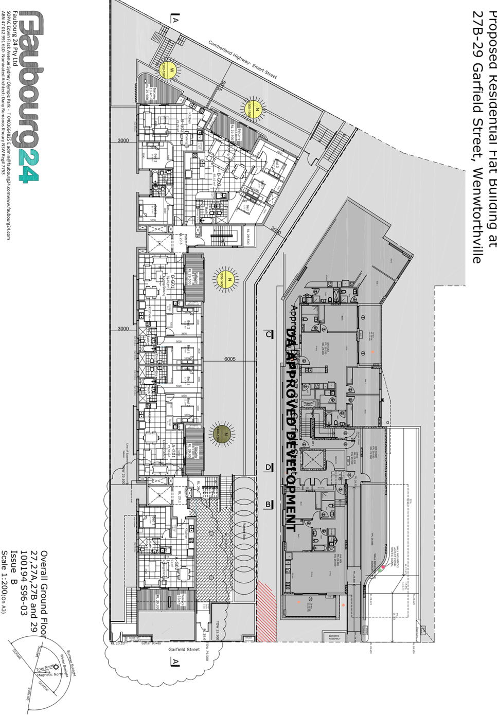
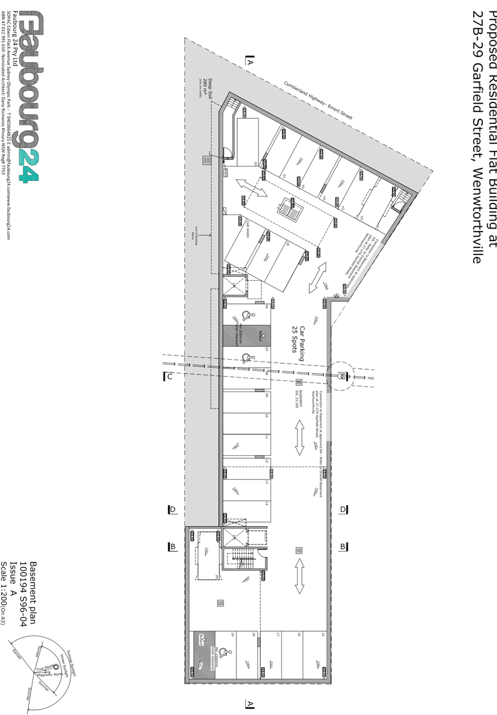
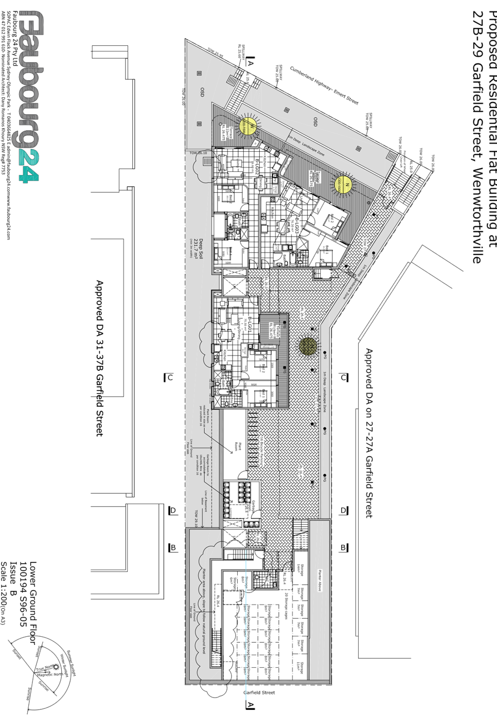
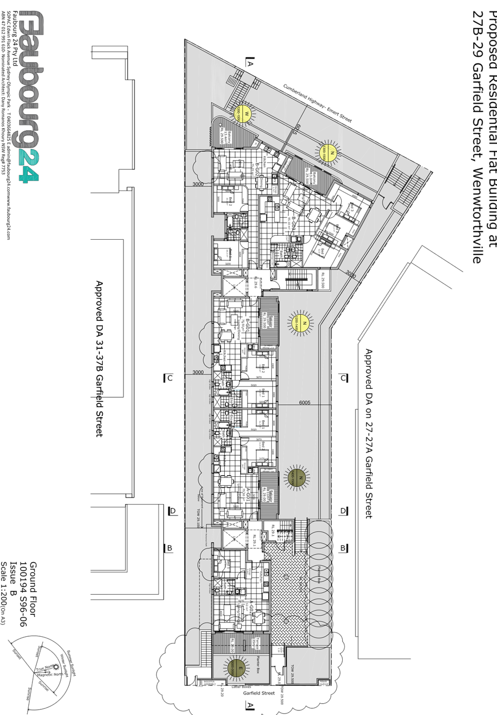
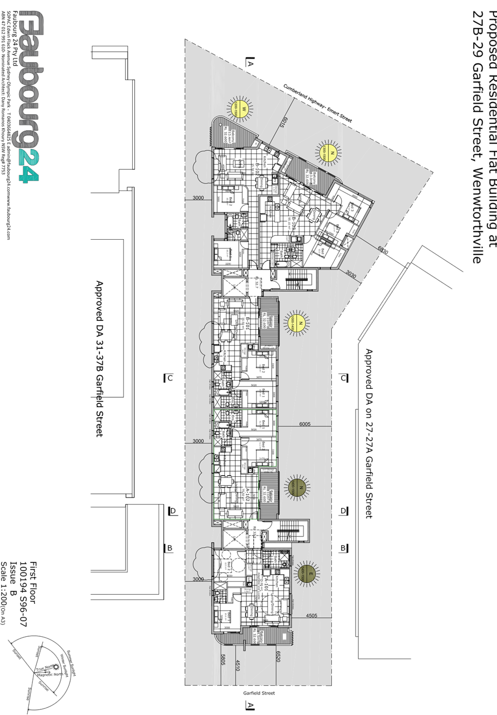
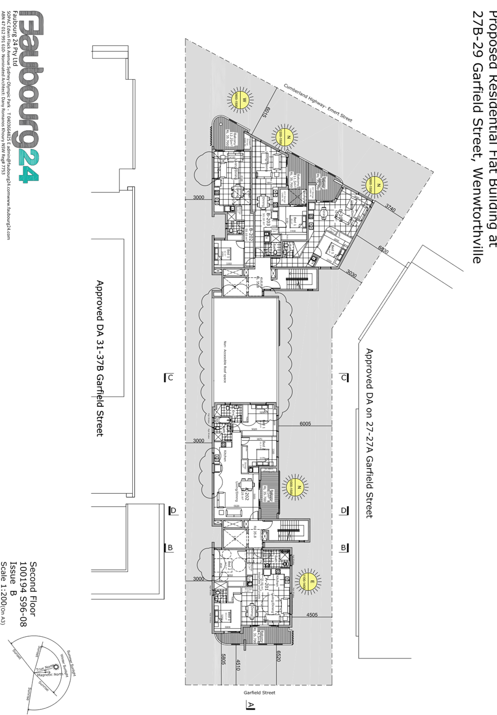
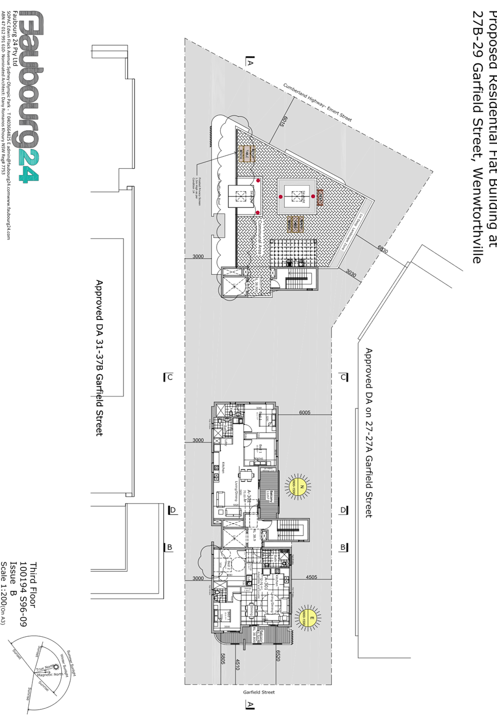
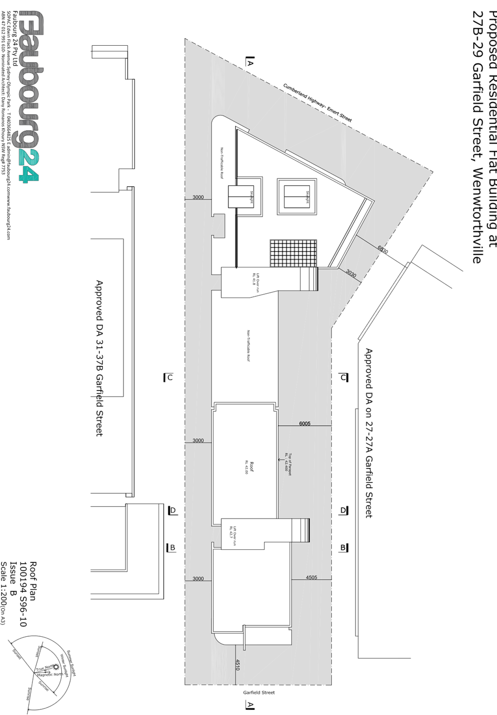
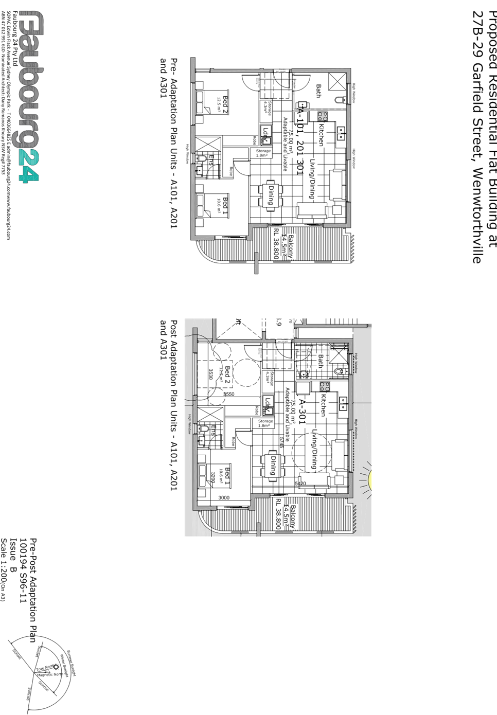
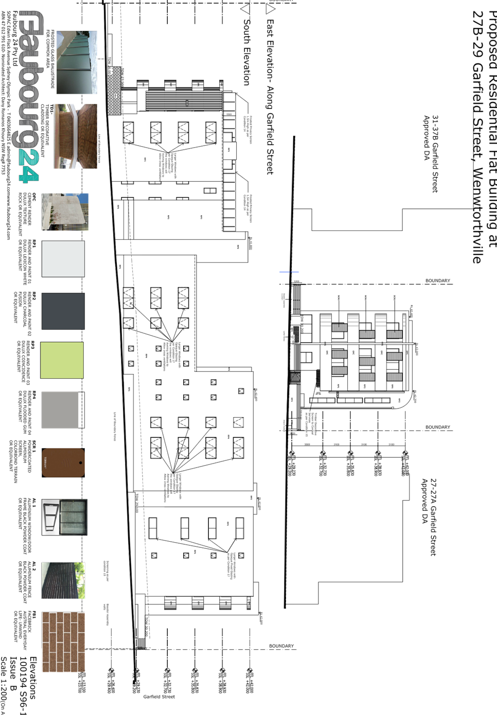
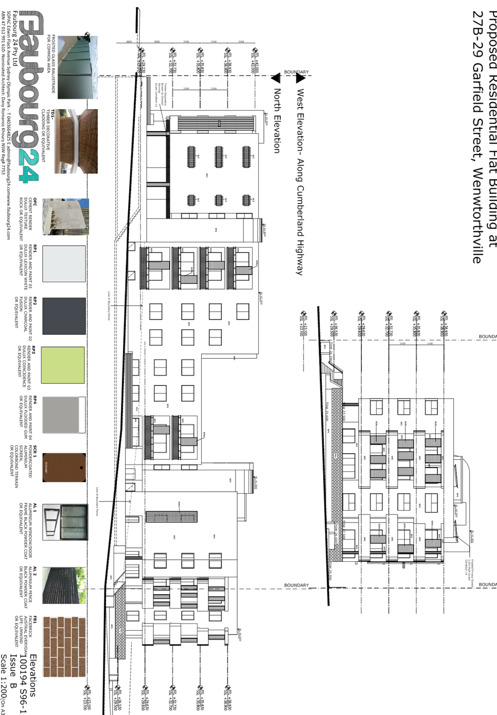
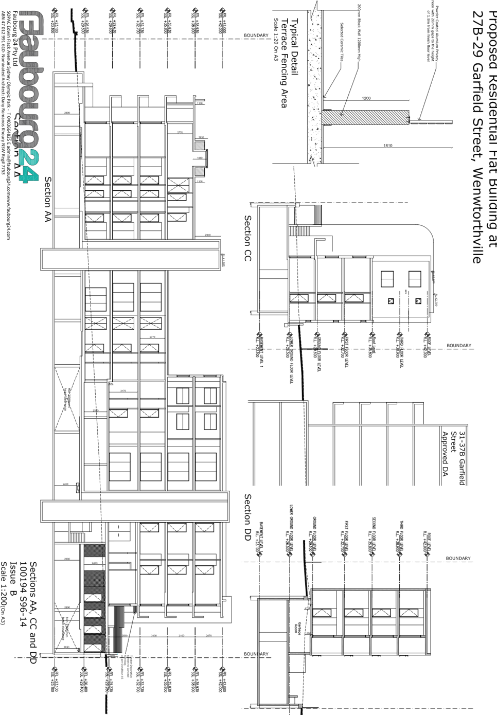
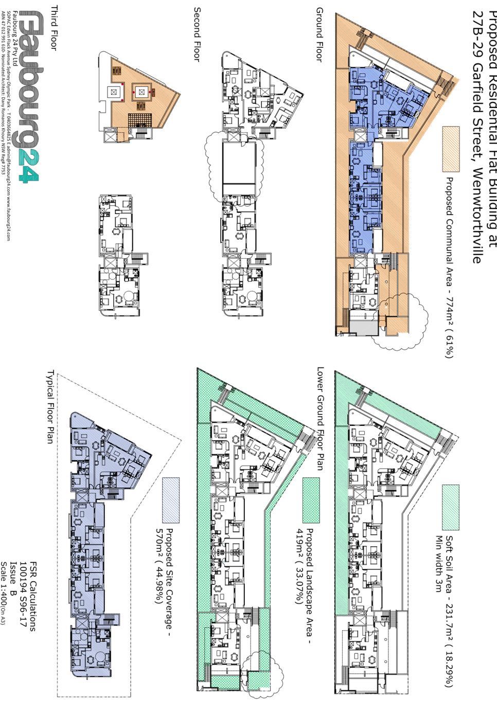
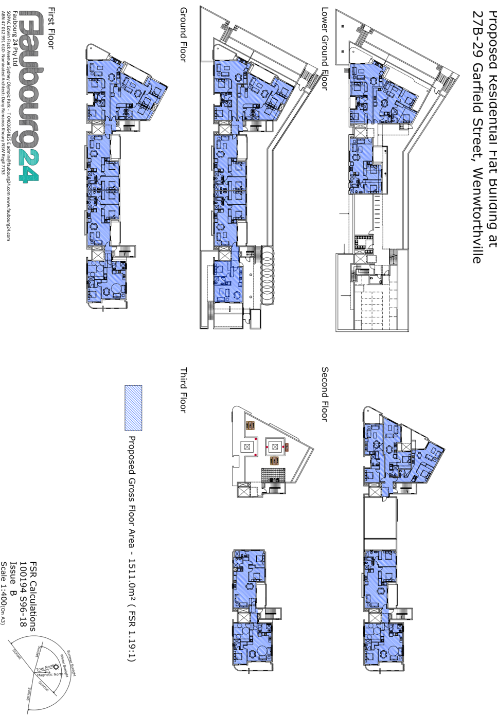
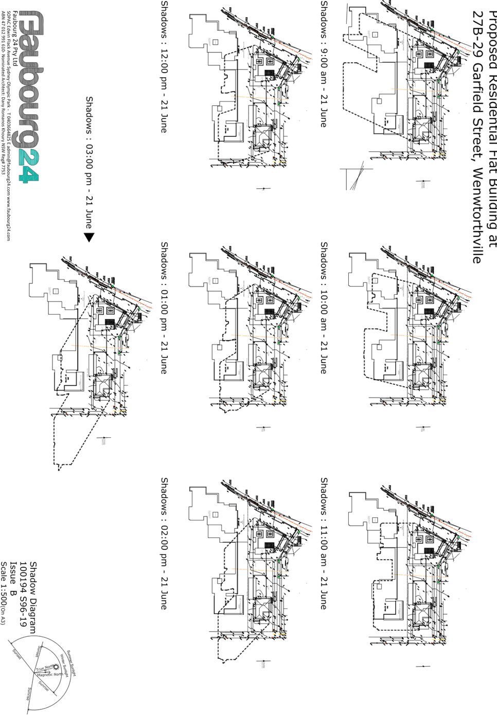
Cumberland Local Planning Panel Meeting
13 November 2019
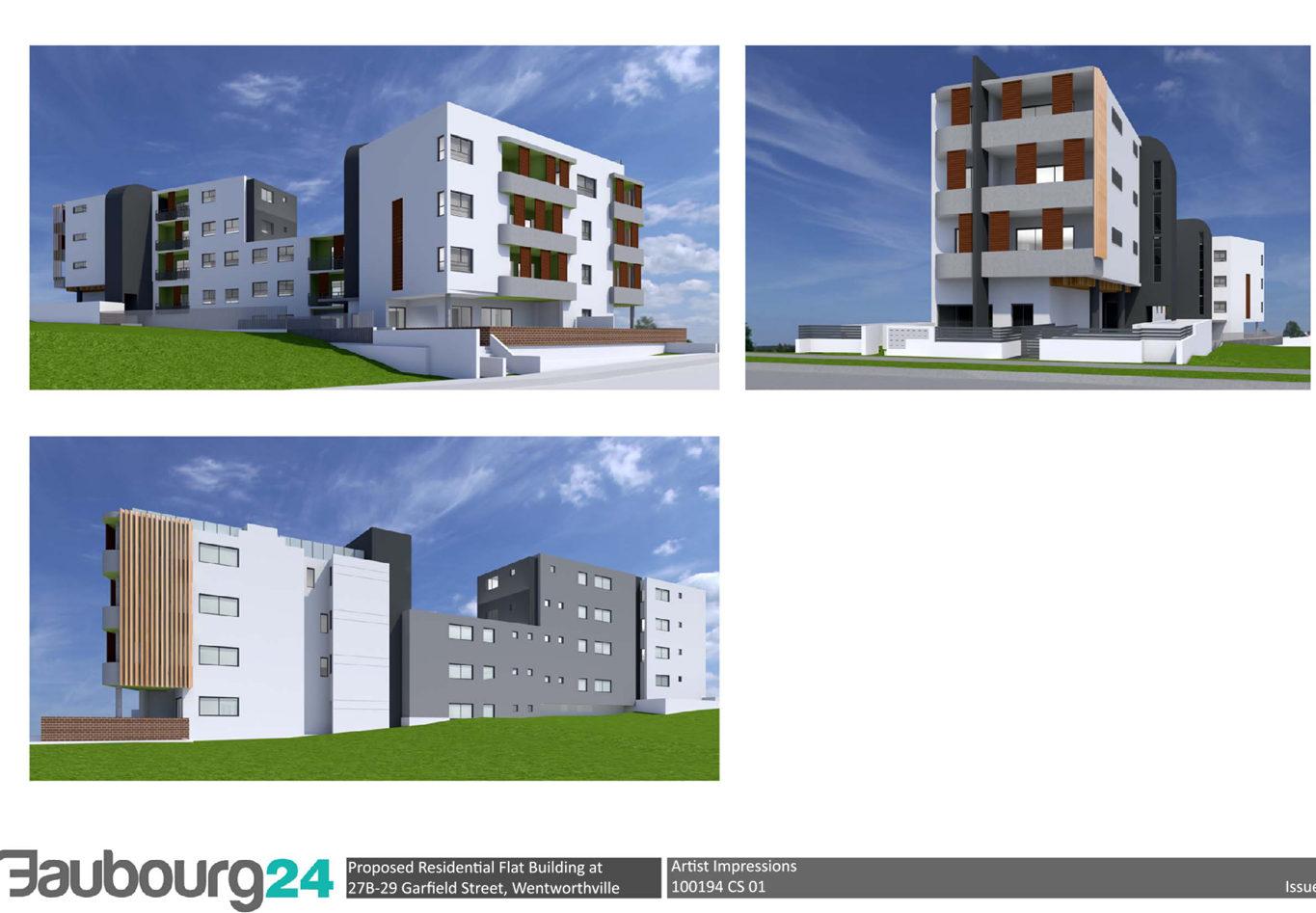
DOCUMENTS
ASSOCIATED WITH
REPORT LPP076/19
Attachment 6
Consent for DA 2018/196/1
Cumberland Local Planning Panel Meeting
13 November 2019
